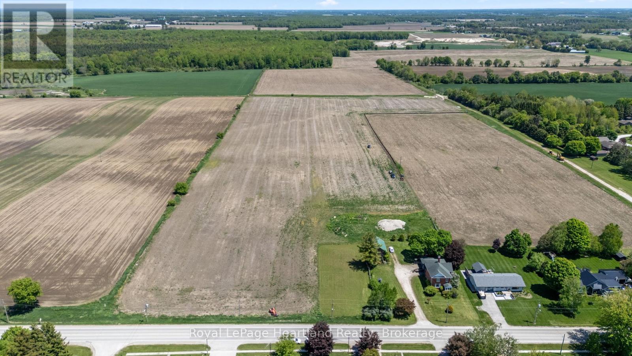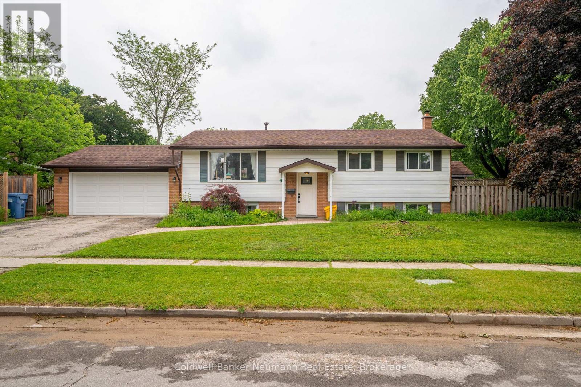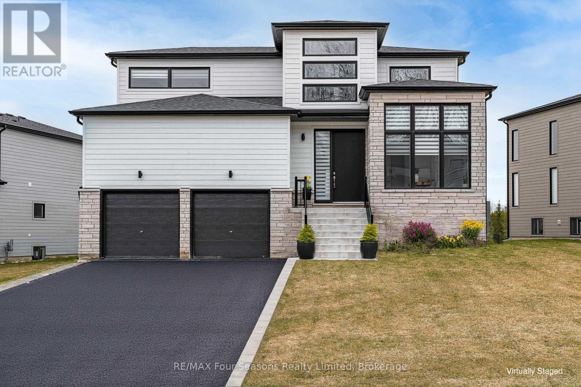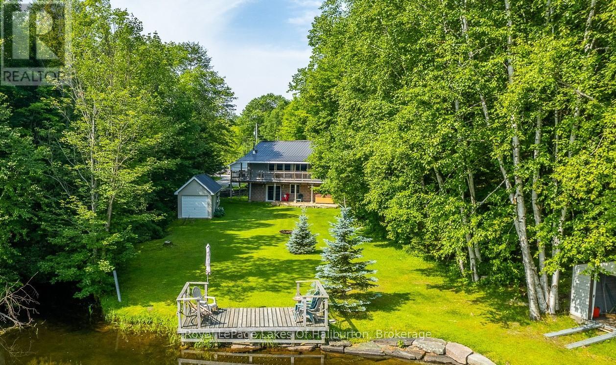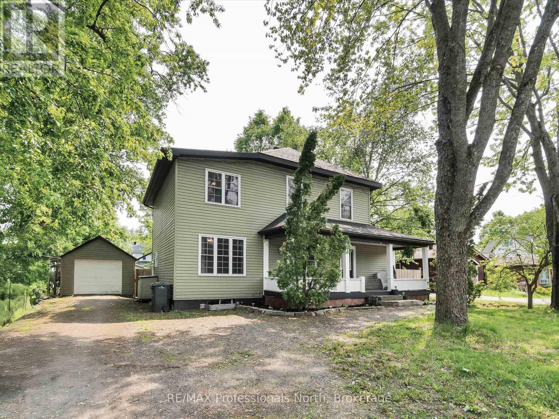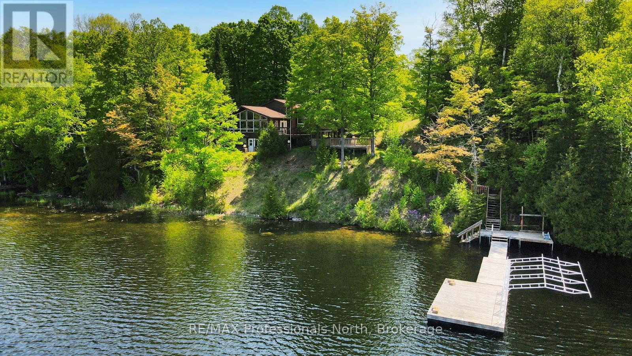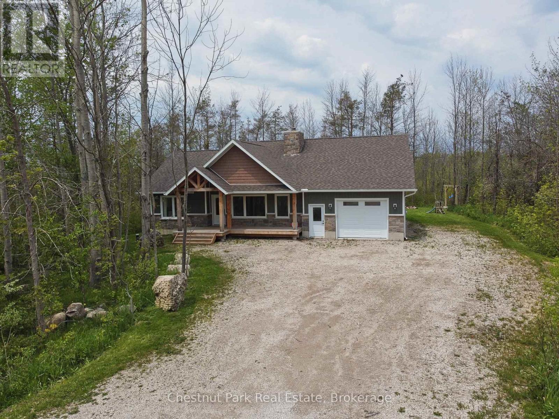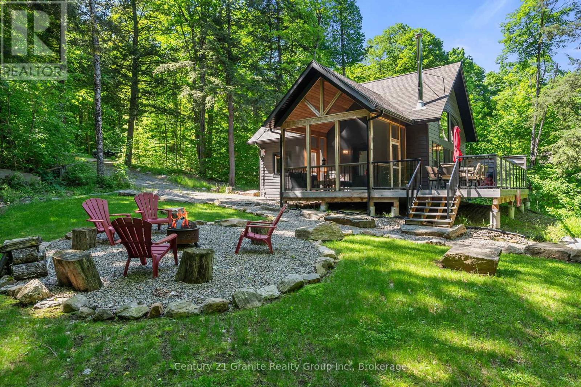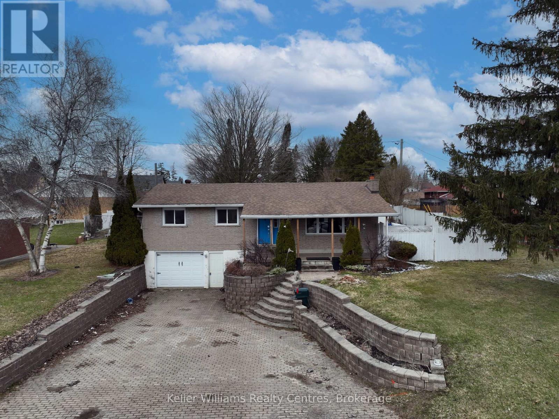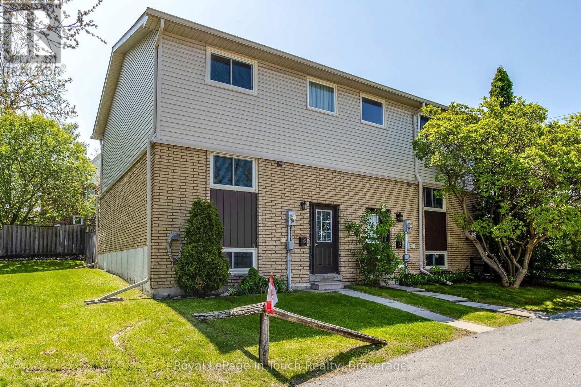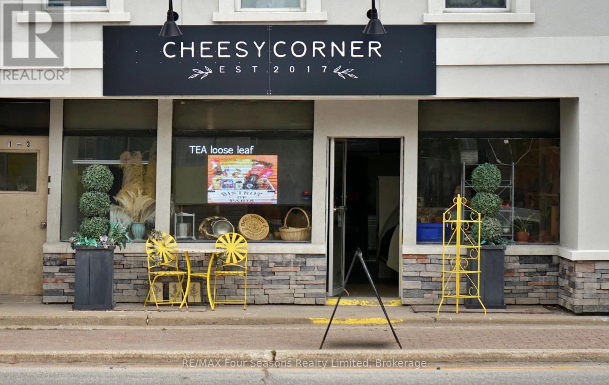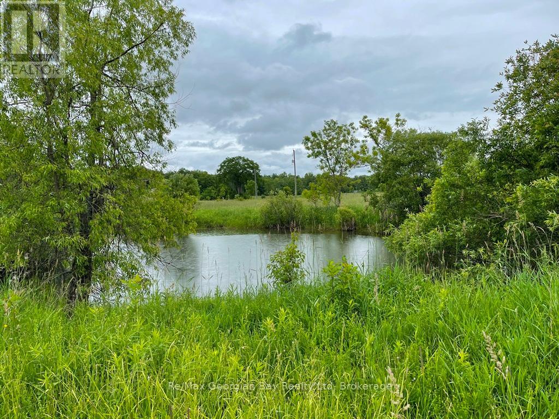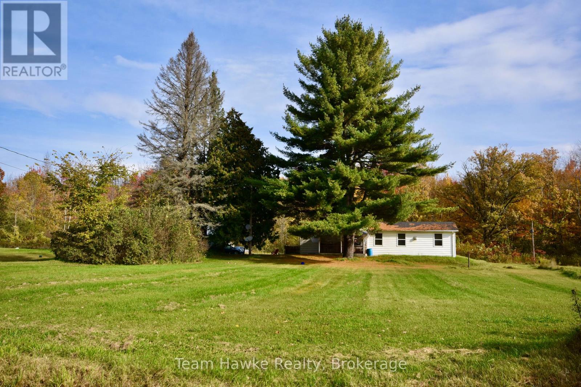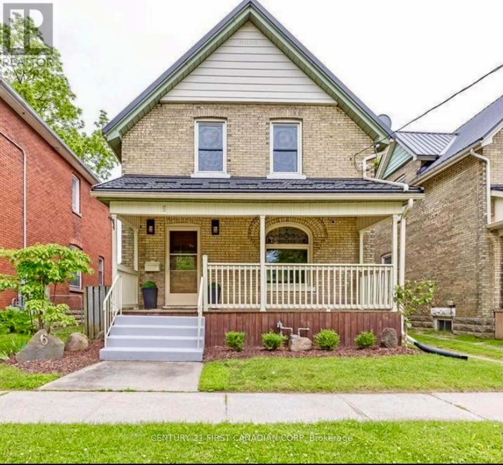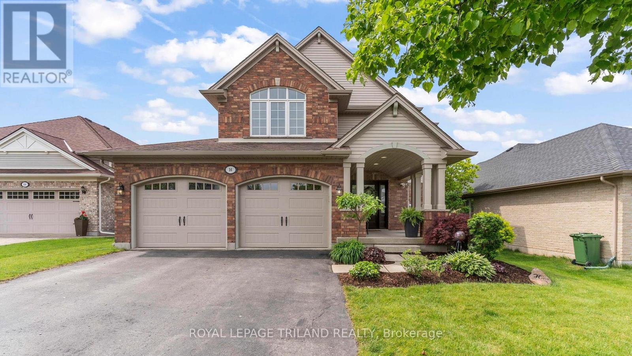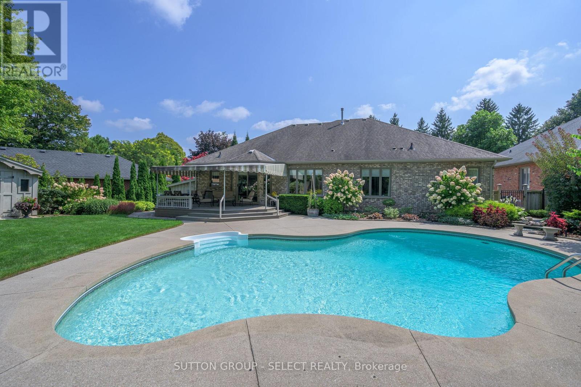1178 Hummingbird Road
Dysart Et Al, Ontario
Escape to peace and privacy on beautiful Ross Lake, just 10 minutes from Fort Irwin and 30 minutes to Haliburton. Nestled on 1.4 acres with 235 feet of pristine frontage, this classic 3-season cottage offers a true getaway experience with northwest exposure for breathtaking sunsets. The cozy 850 sq ft interior features an open-concept layout with warm pine finishes, bright windows and skylights, and a freestanding wood stove for those cooler evenings. With 2 bedrooms and a 4-piece bath, plus a new 4-bedroom septic system, there's room to grow or add a bunkie in the future. Walls and ceilings are insulated, making for an easy conversion to a 4-season retreat. Step outside to enjoy new stone steps leading to the lake, where you'll find shallow entry perfect for wading and deeper water access for jumping in or docking a canoe. A beautiful creek winds its way from the roadside, past the cottage, and toward the lake, complete with small waterfalls and the soothing sound of running water. There's also a small lookout on the property that peers through soaring pines with a view over Ross Lake a peaceful, elevated spot perfect for relaxing or building a bunkie. Ross Lake is a quiet, spring-fed no-motor lake, ideal for paddling, swimming, or simply relaxing on the lakefront deck with your morning coffee. Located at the end of a year-round municipal road, the property offers flat, level access and total privacy, surrounded by mature conifers with no neighbours in sight. Bell internet and Rogers cell service keep you connected, and baseboard electric heat adds comfort. Currently used as a successful short-term rental and sold fully furnished, this peaceful retreat is ready for your summer enjoyment or as an investment opportunity. (id:53193)
2 Bedroom
1 Bathroom
700 - 1100 sqft
RE/MAX Professionals North
Lot 6 North Street
Howick, Ontario
Discover the perfect canvas for your dream home in this stunning new subdivision. This half-acre lot offers ample space for a custom build while maintaining the charm of a close-knit community. Nestled in a sought after, rural area with convenient access to local amenities, schools, and major highways. Enjoy the tranquility of a thoughtfully planned neighbourhood with a peaceful atmosphere. The generous size of this lot accommodates a wide range of architectural styles and outdoor living ideas. Nearby parks, arena, sports fields and walking trails add to the appeal of this exceptional neighbourhood. Don't miss this rare opportunity to secure your slice of paradise in a stunning, rural location. Contact Your REALTOR Today Find Out More Information and To Reserve The Lot for Your New Dream Home. (id:53193)
Royal LePage Heartland Realty
Lot 15 North Street
Howick, Ontario
Discover the perfect canvas for your dream home in this stunning new subdivision. This half-acre lot offers ample space for a custom build while maintaining the charm of a close-knit community. Nestled in a sought after, rural area with convenient access to local amenities, schools, and major highways. Enjoy the tranquility of a thoughtfully planned neighbourhood with a peaceful atmosphere. The generous size of this lot accommodates a wide range of architectural styles and outdoor living ideas. Nearby parks, arena, sports fields and walking trails add to the appeal of this exceptional neighbourhood. Don't miss this rare opportunity to secure your slice of paradise in a stunning, rural location. Contact Your REALTOR Today Find Out More Information and To Reserve The Lot for Your New Dream Home. (id:53193)
Royal LePage Heartland Realty
Lot 11 North Street
Howick, Ontario
Discover the perfect canvas for your dream home in this stunning new subdivision. This half-acre lot offers ample space for a custom build while maintaining the charm of a close-knit community. Nestled in a sought after, rural area with convenient access to local amenities, schools, and major highways. Enjoy the tranquility of a thoughtfully planned neighbourhood with a peaceful atmosphere. The generous size of this lot accommodates a wide range of architectural styles and outdoor living ideas. Nearby parks, arena, sports fields and walking trails add to the appeal of this exceptional neighbourhood. Don't miss this rare opportunity to secure your slice of paradise in a stunning, rural location. Contact Your REALTOR Today Find Out More Information and To Reserve The Lot for Your New Dream Home. (id:53193)
Royal LePage Heartland Realty
Lot 12 East Street N
Howick, Ontario
Discover the perfect canvas for your dream home in this stunning new subdivision. This 1.1 Acre Lot offers ample space for a custom build while maintaining the charm of a close-knit community. Nestled in a sought after, rural area with convenient access to local amenities, schools, and major highways. Enjoy the tranquility of a thoughtfully planned neighbourhood with a peaceful atmosphere. The generous size of this lot accommodates a wide range of architectural styles and outdoor living ideas as well as provides a panoramic backdrop of stunning countryside views. Nearby parks, arena, sports fields and walking trails add to the appeal of this exceptional neighbourhood. Don't miss this rare opportunity to secure your slice of paradise in a stunning, rural location. Contact Your REALTOR Today Find Out More Information and To Reserve The Lot for Your New Dream Home. *All Lots Are Reservation Only At This Point* (id:53193)
Royal LePage Heartland Realty
1 Picadilly Place
Guelph, Ontario
Renovated 3 bedroom bungalow with a 2 bedroom Accessory Apartment! This home underwent a complete renovation from top to bottom over the last five years. Brand new kitchen, floors, paint, bathrooms, trim, the list goes on. The main floor features an open-concept layout, a 2-piece bathroom, and a full 5-piece bathroom. Moving into the basement, a spacious layout offers a large living area and kitchen, two large bedrooms, and another 5-piece bathroom. Don't forget that both units feature separate laundry facilities. Some other updates include roof 2017, HVAC 2018, garage door and opener 2018, all appliances 2018/2019 & all wiring. Don't forget about the two-car garage and pool out back! Whether you want to cut your mortgage down with the income from the basement or a fantastic rental property, here's your chance to secure a fantastic property. (id:53193)
5 Bedroom
3 Bathroom
700 - 1100 sqft
Coldwell Banker Neumann Real Estate
3980 Muskoka Rd 169
Muskoka Lakes, Ontario
Beautiful custom three bedroom home with three full baths and ready for immediate occupancy! Situated in heart of Muskoka, just mere minutes to Port Carling and Bala with access to all of the amazing amenities that Muskoka has to offer. Near by boating, shopping, golfing with year round access. (id:53193)
3 Bedroom
3 Bathroom
1500 - 2000 sqft
Chestnut Park Real Estate
95 Goldie Court
Blue Mountains, Ontario
Welcome to your Four-Season oasis in the Bayside Community!! If you are seeking a lifestyle that embraces the beauty of every season while enjoying the convenience of modern living, look no further. This exquisite three-bedroom, three-bathroom open-concept home is designed to offer the perfect blend of comfort and luxury. The spacious open-concept design seamlessly connects the living, dining, and kitchen areas, creating an inviting atmosphere ideal for entertaining family and friends. The high-end kitchen features top-of-the-line JennAir appliances, a walk-in pantry and ample counter space. The cozy living area, highlighted by a gas fireplace offers warmth and ambiance, while modern brass fixtures add a touch of elegance, creating a sophisticated yet comfortable environment. Retreat to the luxurious primary bedroom, complete with a walk-in closet and a beautifully appointed ensuite bathroom. The bright and airy loft offers the perfect retreat for a reading nook, yoga space or home office. Create your dream backyard on one of the largest lots in the community. Outdoor adventures await just beyond your doorstep, with the scenic Georgian Trail offering miles of paths for cycling and walking. For winter sports enthusiasts, the nearby Georgian Peaks Ski Club provides excellent skiing and snowboarding opportunities, while golf lovers can enjoy the proximity to the Georgian Bay Golf Course. A short bike ride or drive will take you to the charming Village of Thornbury, known for its delightful boutiques and restaurants. Enjoy local dining experiences, shop for unique treasures, or relax by the water this vibrant community has something for everyone. Conveniently located just 20 minutes from the thriving Town of Collingwood, you have access to even more shopping, dining and entertainment options. Whether you are looking for a home base filled with activity or a tranquil retreat to unwind, this property in Bayside Community is the perfect choice. (id:53193)
3 Bedroom
4 Bathroom
2000 - 2500 sqft
RE/MAX Four Seasons Realty Limited
1739 Trapper's Trail Road
Dysart Et Al, Ontario
Pure Luxury Retreat - Your Private Paradise in the Heart of the Canadian Wilderness. A one-of-a-kind luxury retreat and architectural marvel that truly feels like a house from 2050. Built to Net Zero Passive House standards, this estate spans approximately 9,500 sqft of custom-designed living space, plus over 9,000 sqft of decks encircling the home. It blends modern luxury with ecological stewardship and serene forest views. Featuring a private dock and deeded lake access, this property is a sanctuary for those seeking refined living and the possibility of complete independence.Crafted with European-sourced materials and exceptional craftsmanship, this home showcases a rare EcoCocon straw wall system for superior insulation, Legalett radiant floor heating for consistent, draft-free warmth, and triple-pane European windows to optimize energy performance. Every detail is thoughtfully designed for comfort, wellness, and sustainability.The main floor offers an expansive open-concept great room with floor-to-ceiling windows, a gourmet kitchen, library, office, and a spacious primary suite with a spa-like ensuite. Upstairs, discover a versatile gym, cozy upper living area, wood-burning sauna, and an inviting swim-up spa with jacuzzi - an unparalleled wellness retreat. The lower level features a generous recreation room, rock-carved wine cellar, cold storage, and mechanical spaces.Natural materials throughout - including wide-plank natural wood floors, marble and granite finishes, and cross-laminated timber - create a serene, healthy environment. With a full-house Generac battery system, 400-foot well, and solar-ready infrastructure, this home is fully prepared for sustainable, self-sufficient living. There are simply too many upgrades to list - contact the listing agent for full details on this unique masterpiece, offered well below replacement cost. (id:53193)
7 Bedroom
6 Bathroom
5000 - 100000 sqft
Sotheby's International Realty Canada
1272 Little Bob Lake Road
Minden Hills, Ontario
Discover the perfect blend of privacy, comfort, and lakeside living on beautiful Little Bob Lake. Set on 1.4 acres with 100 feet of quiet waterfront with two docks, this year-round home or cottage offers the rare opportunity to enjoy level access to the lake, stunning natural surroundings, and a peaceful bay ideal for swimming and water sports.From the moment you arrive, you'll feel the pride of ownership. A charming stone walkway leads to the warm and inviting home, where vaulted ceilings and natural wood finishes create a cozy, cottage-inspired feel. The open-concept kitchen overlooks the bright living area, making it easy to stay connected with family and friends. Upstairs, you'll find two bright bedrooms, while the lower level features a spacious third bedroom area with two large closets, perfect for a inlaw suite with its separate level entrance, guests or additional family space.Step out from the lower-level rec room to enjoy the hot tub and easy access to the lake. A large, sunny deck provides the ideal space for entertaining or simply relaxing in nature. Recent upgrades include new siding, soffits, fascia, and insulated garage doors on both the home and the detached garage/workshop. The garage is fully insulated, heated, and features two entrances an excellent workspace or storage area year-round. A bonus waterfront storage shed with a garage door makes it easy to store your water toys and gear right by the lake.This home is fully connected to a Generac backup generator system and offers multiple heat sources: forced air oil furnace, in-floor propane radiant heat, wood stove, and propane fireplace ensuring comfort in every season.Located just 10 minutes from Minden Village featuring all your amenities, Recreation center, lots of local shops and restaurants, with nearby access to Gull Lake and Queen Elizabeth Wildlands Provincial Park, this property combines the peace of lakeside living with convenience and adventure. (id:53193)
3 Bedroom
1 Bathroom
700 - 1100 sqft
Royal LePage Lakes Of Haliburton
74 Taylor Road
Bracebridge, Ontario
OPEN HOUSE (PUBLIC) SATURDAY, JUNE 7TH 10:00 A.M. TO 12:00 P.M. Character filled and spacious 5 bedroom, 2 bathroom home centrally located in the heart of Bracebridge within walking distance to almost everything! This large home offers almost 2200 sq. ft. of living space and is perfect for large or blended facilities with the potential of a 6th or Primary Bedroom on the main level. Large semi open concept main floor layout with eat in kitchen, living room, walk in pantry, laundry, 3 piece washroom, family room (or 6th bedroom) and walkout to large cozy front covered porch and rear deck with gazebo. Upper level features 5 bedrooms and 1-4 piece bathroom. Lower level features a finished rec room and unfinished utility and storage room. Rear yard is fully fenced for the kids and pets and features a large deck for summer get togethers and BBQ's and a kids treehouse and trampoline. Upgrades include shingles (2024), natural gas furnace (2017) and A/C (2022), washer (2017), dryer (refurbished 2025). (id:53193)
5 Bedroom
2 Bathroom
1500 - 2000 sqft
RE/MAX Professionals North
1943 Essonville Line
Highlands East, Ontario
Tucked away on beautiful Esson Lake, this private four-level backsplit offers deep water off the dock, incredible lake trout fishing, and several miles of clean, navigable shoreline to explore. This deep, clean lake is a true gem for those seeking peace, water recreation, and nature at their doorstep. The main level features a bright, open-concept layout with soaring cathedral ceilings, an upgraded kitchen, and wall-to-wall windows showcasing stunning full lake views. A cozy wood stove adds warmth and character, and there is direct access to a lakeside outdoor kitchen perfect for entertaining. Upstairs, you'll find a spacious primary suite with ensuite, a second bedroom, and a convenient 2-piece bath. The lower level includes another guest bedroom, office space, a 3-piece bath with laundry, and a utility room. The walkout basement offers a full rec room with pellet stove and opens directly to the hot tub deck overlooking the water. Enjoy evenings in the screened gazebo with panoramic lake views. An oversized two-car garage with workshop adds year-round functionality, and the finished loft above is ideal for a gym, art space, or yoga studio. Located just minutes from Wilberforce for essentials like groceries, LCBO, gas, and dining, and only 20 minutes from the Village of Haliburton where you'll find additional amenities including healthcare services, restaurants, shops, and schools. This is a rare opportunity to enjoy complete privacy and comfort on one of Haliburton County's most desirable lakes. (id:53193)
3 Bedroom
3 Bathroom
1100 - 1500 sqft
RE/MAX Professionals North
23 Maple Drive
Northern Bruce Peninsula, Ontario
Welcome to 23 Maple Drive, Northern Bruce Peninsula. Nestled in the quiet and friendly Miller Lake community, this charming 2-bedroom bungalow offers a peaceful retreat surrounded by nature. Set on a private, well-treed lot, the home features a warm and inviting interior with hardwood floors throughout, custom wood cabinetry and solid hardwood doors that showcase quality craftsmanship. The functional layout includes a bright and cozy living area, a 4-piece bathroom and an attached garage for added convenience. Step outside to enjoy the spacious deck, perfect for entertaining or relaxing, along with a covered storage area for all your outdoor gear. Whether you're looking for a year round residence or a seasonal escape, this property offers the ideal blend of comfort, privacy, and cottage country charm. (id:53193)
2 Bedroom
1 Bathroom
700 - 1100 sqft
Chestnut Park Real Estate
202 - 908 2nd Avenue E
Owen Sound, Ontario
Excellent 760 sq ft commercial unit in the middle of the downtown core. This unit is on the 2nd floor of the Marwyn professional building, complete with elevator and bathroom facilities just down the hall. This end unit features a reception area, separate corner office and open area plus kitchenette for added value. Rent includes all utilities as well. Showings available by appointment only (id:53193)
19000 sqft
Century 21 In-Studio Realty Inc.
1577 Rugged Lane
Minden Hills, Ontario
Nestled at the end of a cul-de-sac, this newly built 1200 Sq Ft Linwood cottage offers unparalleled privacy in a serene setting. Surrounded by nature's embrace, this haven boasts deep water access off the dock and breathtaking views - gorgeous Canadian Shield, evergreens and lake! Simply spectacular. Step inside to discover an interior that is nothing short of extraordinary. The airy Screened Sunroom beckons with its spaciousness, inviting you to unwind and soak in the beauty that surrounds you. A favourite location for family game nights and watching the campfire. The open concept design flows seamlessly, accentuated by cathedral ceilings and a fantastic window wall that floods the space with natural light. The kitchen is ideal for entertaining guests while creating the tasty treats! The woodstove heats the entire building - and the ambiance! Perfect! With 2 cozy bedrooms and a spacious loft area, there's ample room for both relaxation and creativity. Outside, a maintenance-free deck provides the perfect spot for al fresco dining or simply basking in the tranquility of your surroundings. Enjoy ultimate privacy as you revel in the fact that this cottage is not only wired for electricity but also completely solar-powered, ensuring sustainability without sacrificing modern comforts. Say goodbye to utility bills here - it's all about harmonizing with nature while embracing luxurious living at its finest. Brady Lake offers motorized boating, great swimming and fishing. Privately maintained road. This end of the road location provides the incredible serenity and privacy. An amazing property and location. Call for your viewing. (id:53193)
3 Bedroom
1 Bathroom
1100 - 1500 sqft
Century 21 Granite Realty Group Inc.
470 7th Street
Hanover, Ontario
Imagine coming home to this charming raised bungalow in a quiet yet convenient neighborhood. Step inside to a bright, welcoming space with a cozy living room, spacious kitchen, and dining area that opens to a covered gazebo perfect for morning coffee or summer BBQs. Three comfortable bedrooms and a 4-piece bath complete the main level. Downstairs, the finished basement offers a large rec room, laundry, and 2-piece bath, plus direct access to the garage (15 x 26). Outside, enjoy a private, backyard on an extra-wide lot, with a double-wide brick driveway for plenty of parking. Recent updates include an on demand hot water heater (2021). Close to schools, parks, hospital and amenities such as the Hanover Raceway, bowling alley, and drive-in. This home is move-in ready. Book your showing today! (id:53193)
3 Bedroom
2 Bathroom
1100 - 1500 sqft
Keller Williams Realty Centres
4 - 233 Innisfil Street
Barrie, Ontario
Does Location Matter? This prime low traffic End Unit is located in a quiet complex. A beautifully maintained home offers spacious living with 3 Bedrooms, 1 1/2 Bathrooms with over 1400 square feet of living space boasts a well-designed floor plan & features a bright and airy open concept living. Step into the new kitchen which provides ample counter space and plenty of storage and a convenient pass thru to the dining room. The living room has plenty of space, a powder room and a walkout to a beautiful private fenced rear yard where you can relax, barbecue or entertain family and friends. Upstairs, you will find three generously sized bedrooms, each filled with natural light and offering plenty of closet space. A New 4-piece bath provides comfort and convenience for the whole family. The finished basement adds valuable living space featuring a family room with the bonus of a built-in bar. Situated in a family-friendly neighborhood in the heart of Barrie, this condo townhouse is within walking distance to the waterfront, close to schools, parks, shopping centers, Go Station, public transportation and highway access providing easy access to all the amenities you need. One Reserved parking space, additional reserved parking available and visitor parking. The affordable benefit of low property taxes and monthly maintenance fees which include exterior maintenance, common area snow removal, grass cutting, roof and windows take care of the essentials so you can spend less time on upkeep and more time enjoying your home, your community and the lifestyle that comes with it. Whether you're a family, professional, first-time home buyer or downsizing, this townhouse condo is a perfect choice. Schedule your showing today!**EXTRAS** Newer appliances, windows 3 yrs, roof 5 yrs, furnace 4 yrs, hot water heater 1 yr, new carpet in basement. (id:53193)
3 Bedroom
2 Bathroom
1000 - 1199 sqft
Royal LePage In Touch Realty
7296 Highway 26
Clearview, Ontario
Prime Commercial Retail Space for Lease Downtown Stayner - Take advantage of this excellent leasing opportunity in the heart of downtown Stayner. This 1,200 sq. ft. commercial unit offers high visibility with prominent highway exposure and steady foot traffic, making it an ideal location for retail or service-based businesses. The space features an open retail area with ample natural light, along with a private back section suitable for storage or prep use. Additional highlights include efficient radiant heating and a ductless wall-mounted A/C unit for year-round comfort. Tenant responsible for rent plus HST and hydro. Available July 1st secure your spot in this vibrant and growing community. Don't miss out! (id:53193)
RE/MAX Four Seasons Realty Limited
1744 Balkwill Line
Severn, Ontario
Come check out this beautiful acreage with a nice spring fed pond and features 53 acres of hay fields and some forest, this property is just awaiting your dream home and family! Located in a quiet area of Coldwater and within minutes to downtown, Highway 400, ski hills, fishing on Sturgeon Bay, MacLean Lake or even Georgian Bay or ATV and snowmobile right from your driveway. Nature lovers will enjoy the abundance of wildlife and listening to the birds that visit the property! This stunning property will make your heart sing with its potential so come check it out and start planning on building your dream hobby farm and living the dream. You won't be disappointed! (id:53193)
RE/MAX Georgian Bay Realty Ltd
2645 St Amant Road
Severn, Ontario
Escape to the tranquility of this 3-bedroom home nestled on a sprawling 110-acre property. This is a rare opportunity to own your own piece of paradise with the potential to subdivide and sell for future investment. The possibilities are endless. Explore, expand, and create your vision on this vast canvas. Potential for severance, approx. two fifty acre lots. (id:53193)
3 Bedroom
1 Bathroom
1100 - 1500 sqft
Team Hawke Realty
474825 Townsend Lake Road
West Grey, Ontario
Lakeside living on Townsend Lake. Built in 2021, the 1455 square foot bungalow is situated to take full advantage of the water views in a serene setting. Perfect window placement gives a picture frame of the lake from much of the home. Open kitchen and dining areas flow to the living area with vaulted ceilings and a walkout to the covered balcony. Main floor primary suite on the lake side includes ensuite and walk-in closet. A full bath, 2nd bedroom and laundry room complete the main level. The finished lower level features a 3rd bedroom, 3rd bathroom, family and rec rooms with waterfront views and walkouts to the covered patio and yard. With an oversized double attached garage and a detached garage at the lakeside, ideal for storage or would make a great studio space. The outdoor spaces are complete with an on demand generator, the dock, beach, hardscaping and lush grass. You will appreciate the many fine features this property has to offer from the moment you have a private tour! Located in an area with endless four-season activities; 15 minutes to Markdale or Durham. (id:53193)
3 Bedroom
3 Bathroom
1100 - 1500 sqft
Royal LePage Rcr Realty
6 Mabel Street
St. Thomas, Ontario
Charming and move-in ready, this beautifully renovated 3 bedroom, 1.5 bath, brick home in the heart of St. Thomas, blends original character with modern updates. Located on a quiet residential street in a family-friendly neighbourhood, you are sure to enjoy a few morning coffees on the peaceful covered front porch. Stepping in, the updated foyer leads to an open-concept layout that seamlessly connects the living room and eat-in kitchen, perfect for entertaining and daily living. The kitchen boasts a large quartz island, plenty of cabinet space, updated lighting and new tile backsplash. Through the back door is a fully fenced backyard that offers a serene setting for relaxation or gardening. Upstairs, you'll find three generously sized bedrooms, each with ample closet space and natural light, in addition to a renovated 4-pc bath. The unfinished lower level provides a large area for storage or a space to workout. Located just minutes from schools, parks and shopping, with easy access to London and Port Stanley, this home offers affordability, charm and convenience all in one! Other features include a metal roof, newer furnace and A/C; hot water heater is owned. (id:53193)
3 Bedroom
2 Bathroom
1100 - 1500 sqft
Century 21 First Canadian Corp
16 Kensington Court
St. Thomas, Ontario
Welcome to this charming, fully finished one-owner home, perfectly nestled on a quiet, family-friendly cul-de-sac. Offering a warm sense of community and comfort, this beautifully maintained 3-bedroom, 3.5-bath home is ideal for growing families or anyone seeking a peaceful retreat with thoughtful updates and inviting spaces throughout.Step onto the welcoming front porch and take in the meticulously landscaped yard,(with Irrigation system) front and back. Inside, a spacious foyer with a built-in bench sets the tone for a home designed with both character and function. The main floor features a cozy great room with gleaming hardwood floors and fireplace with built ins, perfect for relaxing or entertaining. The bright and spacious eat-in kitchen boasts granite countertops and patio doors that lead to your private backyard oasis, complete with a large deck, hot tub, and above-ground, heated pool ideal for summer fun and evening unwinding. Upstairs, you'll find three generously sized bedrooms, including a primary suite that overlooks the backyard and features a large walk-in closet and three-piece ensuite. Convenience is key with main floor laundry and ample storage throughout.The finished lower level extends your living space with a den, large rec room, and a bonus room currently used as a home gym, flexible for any lifestyle need. Located close to parks and in desirable Mitchell Hepburn and St. Anne's School districts, this home offers the perfect blend of charm, comfort, and practicality. Welcome home! (id:53193)
3 Bedroom
4 Bathroom
1500 - 2000 sqft
Royal LePage Triland Realty
6 Tetherwood Court
London North, Ontario
Welcome to this exceptional 2,740 sq. ft. ranch-style home w/ a fully finished lower level, located on a quiet cul-de-sac in one of London's most coveted neighbourhoods, close to scenic trails, Western University, and University Hospital. The all-brick exterior, lush landscaping & mature trees, enhance the home's curb appeal. In the backyard, a spacious closed-grain cedar deck under a large awning provides the perfect shaded retreat, overlooking a serene heated, saltwater pool, flagstone walkway, hydrangea gardens, and towering trees. The fully fenced yard offers privacy, while the picturesque custom shed & landscaping complete the peaceful outdoor setting. Inside, thoughtful renovations inspired by designer Joanne Brockman, elevate the home. The gracious living room boasts a cathedral ceiling, large windows with arched transoms, and a romantic fireplace adorned with an elegant cast stone mantle. A quiet main floor study w/ wall-to-wall Cherry built-ins offers an ideal workspace, and the oversized family room, with its inviting gas fireplace, flows into the designer eat-in kitchen. The kitchen features soft white ceiling-height cabinetry with glass doors and ambient lighting, leathered granite countertops, an extended artisan subway tile backsplash, a built-in Bosch oven and microwave, an induction cooktop, and a counter-depth Leibherr fridge with an integrated wine display. Separate Dining room. The primary suite includes custom Walnut built-ins in the walk-in closet and a luxurious 4-piece ensuite w/ a zero-entry glass shower, Cherry cabinetry, and a makeup vanity. Two additional bedrooms, a main bath, and laundry complete the main floor. The expansive lower level adds a massive games/media room, a 4th bedroom, a full bathroom, a custom bar, & ample storage, including a large cedar off-season closet. Inside-entry garage with two-part epoxy floors. Furnace 2022. Pool heater Salt-Cell 2024. Approx. 400k in upgrades in recent years. **EXTRAS** 6 patio chairs/love (id:53193)
4 Bedroom
4 Bathroom
2500 - 3000 sqft
Sutton Group - Select Realty



