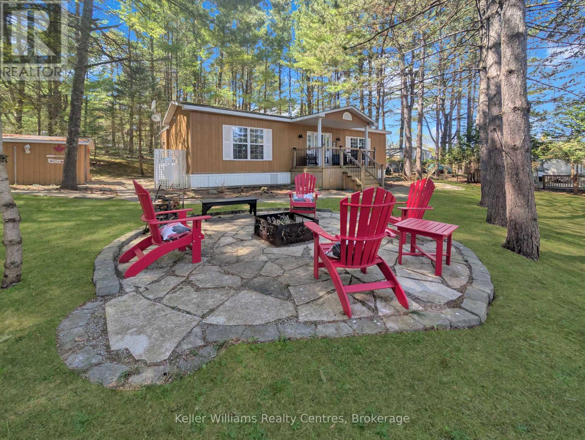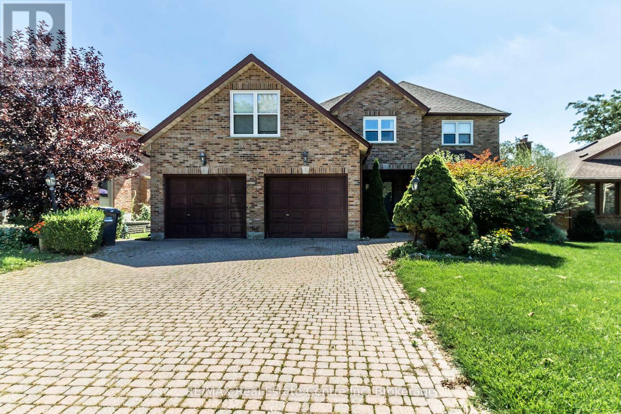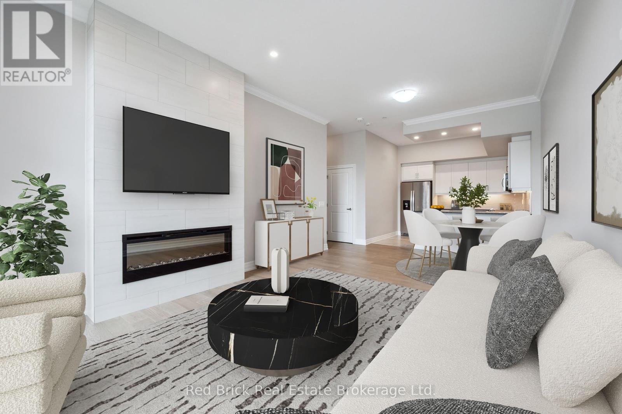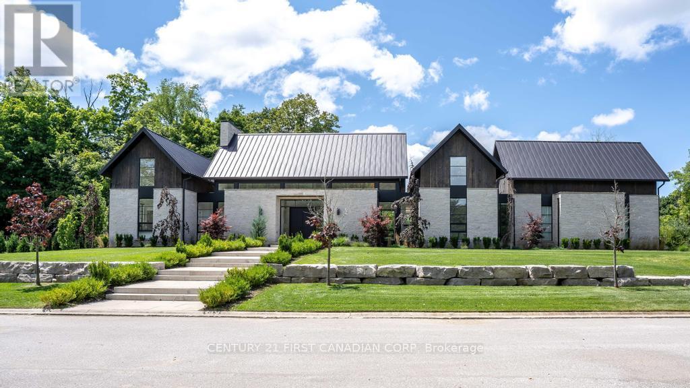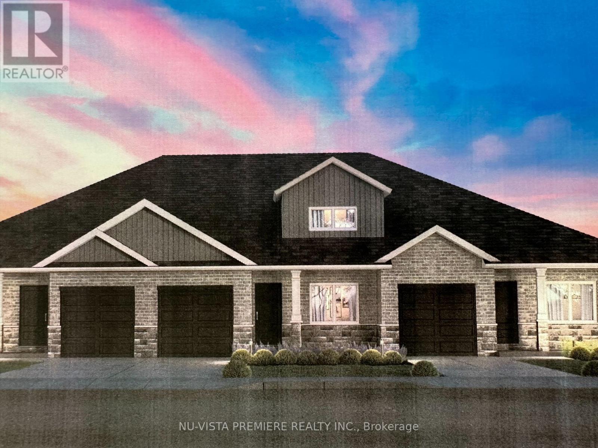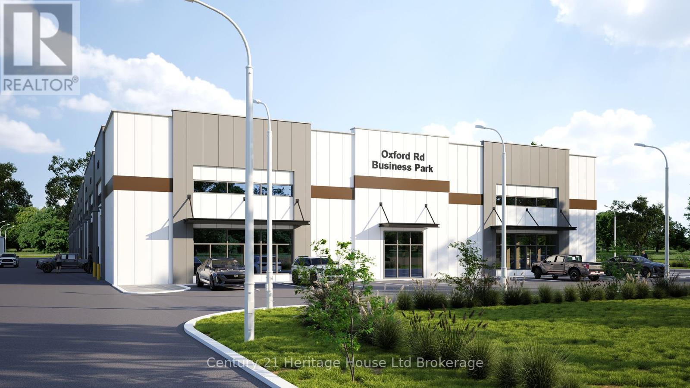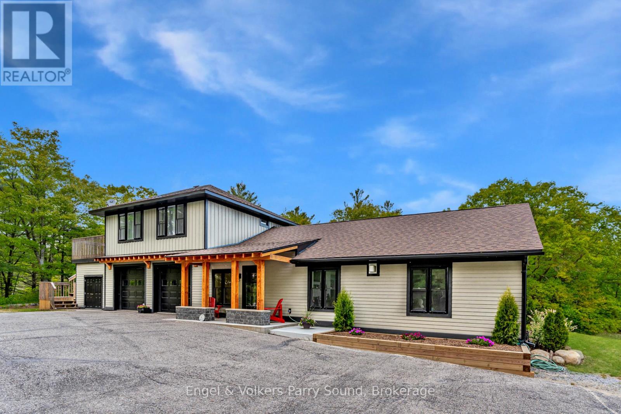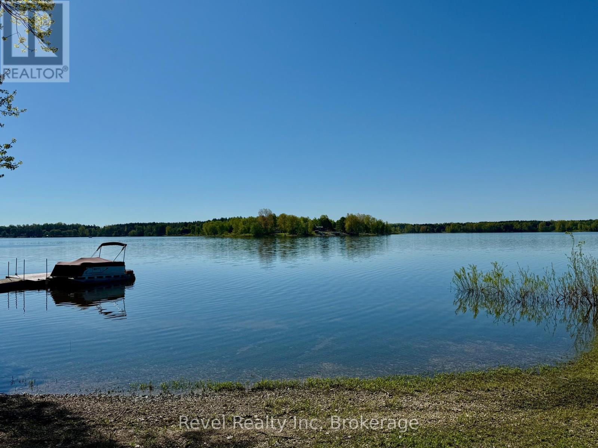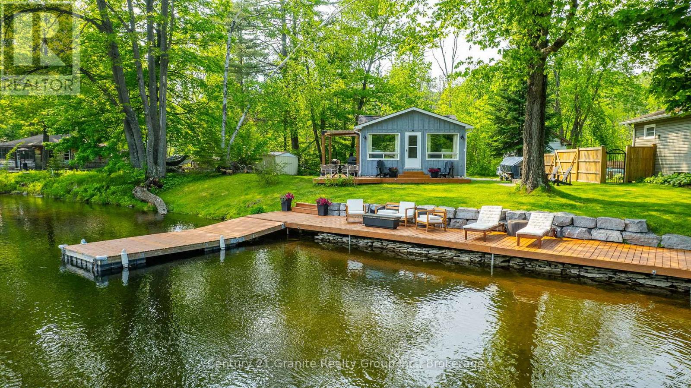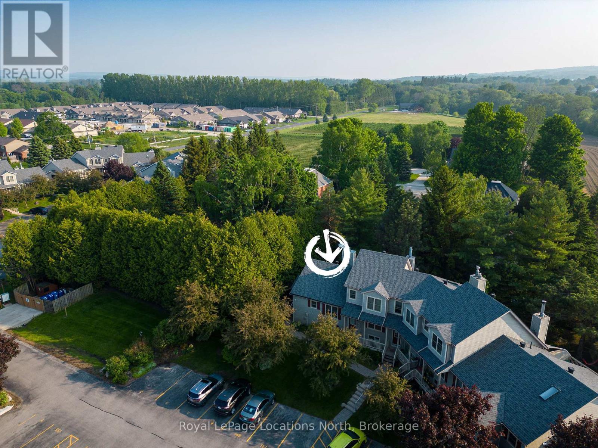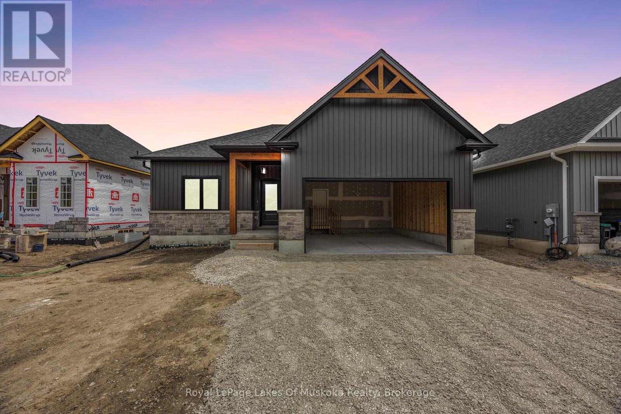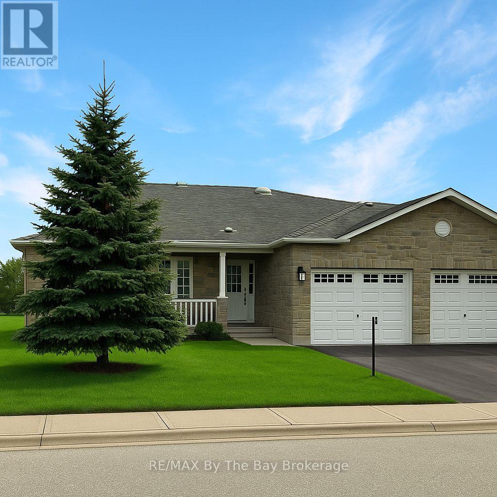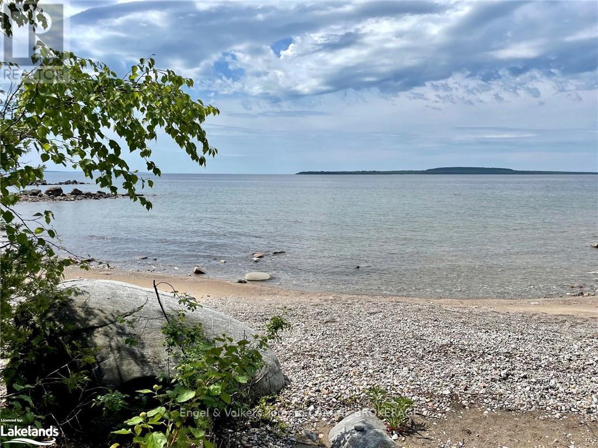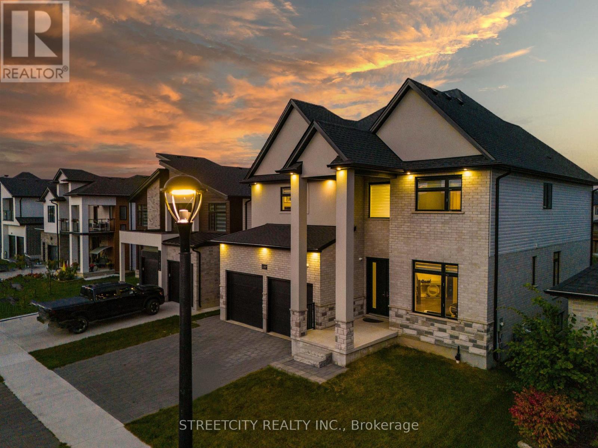M9 - 13 Southline Avenue
Huron-Kinloss, Ontario
Dive into your affordable lakefront getaway at Fishermans Cove Seasonal Resort! This revamped Royal Homes modular home sits on a prime waterfront corner lot, packing a comfortable two bedroom, one-bath vacation home . Crank up the fun with a toasty propane fireplace in the open-concept living space, perfect for chilly nights. The 2023-remodeled kitchen rocks sleek cabinets, modern countertops, and full-size appliances, making cooking a blast. Plus, in-suite laundry keeps things easy. Step onto the massive 2015-built deck for morning coffee and epic summer BBQs. Includes private water access and your own dock/boat slip, you're seconds from swimming, fishing, and boating. Resort features two indoor pools, hot tubs, dog park, dog beach, playgrounds, business centre, community centre, and a golf course nearby. Seasonal fun from April 1 to November 1 for just $4,020 + tax/year. Snag this stylish, budget-friendly retreat now! (*Seasonal park, not a primary residence)(*waterfront road between)(Year round access and maintenance provided by park, free for day use, $50/night) (id:53193)
2 Bedroom
1 Bathroom
700 - 1100 sqft
Keller Williams Realty Centres
1 Three Tree Island
Mcdougall, Ontario
Welcome to Three Tree Island - An iconic & idyllic island retreat, Three Tree Island offers the rare opportunity to own a piece of Georgian Bays storied landscape. Featured in Cottage Life magazine, this majestic property combines timeless natural beauty with refined craftsmanship & total seclusion, an unmatched private oasis in the heart of Ontario's cottage country. Built by renowned local craftsman Ron Bowman, the islands main residence blends rustic charm with modern comfort, offering 3 bedrooms, 2 bathrooms & panoramic water views from every room. The primary suite is a true sanctuary, where oversized windows create the illusion of floating on the Bay itself. A separate bunkie with an additional bathroom provides extra accommodation for guests, along with an outdoor shower, sauna & hot tub that complete the spa-like experience. Strategically located just 3 minutes from municipal docks & 5 minutes from Parry Sound Harbour, access to town is effortless yet the island feels worlds away. Enjoy an afternoon at the nearby Parry Sound Golf Club, then return to wave at the Island Queen, passing cruise ships & Coast Guard vessels gliding by in the surrounding waters. Soak in dramatic western-facing views down the length of Georgian Bay and bask in unforgettable sunsets from the expansive decks, perfect for entertaining friends and family. With no neighbours in sight, extreme privacy & a granite shoreline hugging the island's perimeter, this is the perfect place to enjoy the sun, stars & Northern Lights.The property is offered fully furnished & features a commercial-grade steel docking system on the leeward side of the island, capable of accommodating larger vessels. Stay connected with full electricity & reliable internet, making it ideal for remote work or year-round escape. Whether you're swimming off the rocks, unwinding in the sauna or gazing at the endless water views, Three Tree Island is an exceptional, once-in-a-lifetime offering. Sunset lovers take note. (id:53193)
4 Bedroom
2 Bathroom
1500 - 2000 sqft
Engel & Volkers Parry Sound
92 - 165 Terraview Crescent
Guelph, Ontario
Welcome to 92-165 Terraview Crescent!This beautifully maintained 3-bedroom, 3.5-bathroom executive townhome is nestled on a quiet, no-through road, just minutes from Highway 6, the 401, all major amenities, and also close to University of Guelph.Step inside from the covered front porch and youll be greeted by a bright, inviting foyer with soaring ceilings. The layout flows effortlessly into a separate dining area and an open-concept kitchen featuring a breakfast bar and a sun-filled great room perfect for entertaining or relaxing with family.Upstairs, the spacious primary suite boasts a cathedral ceiling, a generous walk-in closet, and a private 3-piece ensuite. Two additional well-sized bedrooms, a 4-piece main bath, and convenient upper-level laundry complete the second floor.The fully finished basement offers a versatile rec room that can also serve as a fourth bedroom, complete with a 3-piece bathroom ideal for guests, teens, or a home office.Whether you're a growing family, a nature lover seeking peace and quiet, or simply looking for a stylish and move-in-ready home in a prime location, this property has it all.Don't miss out book your private showing today! (id:53193)
3 Bedroom
4 Bathroom
1400 - 1599 sqft
Realty Executives Edge Inc
1063 Mink Road
Dysart Et Al, Ontario
Welcome to 1063 Mink Rd, an extraordinary, year-round contemporary waterfront home on the shores of Long Lake, part of a pristine two-lake chain in beautiful Haliburton County. This newly built custom masterpiece offers over 3200 sq ft of thoughtfully designed living space with 100 ft of northeast-facing shoreline, privacy, and impeccable landscaping that enhances the tranquil, wooded setting. From the moment you enter, you'll be captivated by panoramic lake views from every level. The open-concept main floor features a light-filled living, dining, and chefs kitchen area with walkout to a spacious deck, perfect for entertaining. The kitchen is a culinary dream, complete with built-in gas cooktop, wall-mounted pot filler, double oven, and a large breakfast bar. The main level also includes a cozy living room centered around a floor-to-ceiling stone fireplace with a wood-burning insert, a convenient second bedroom or office, and cleverly tucked-away laundry in the stylish main-floor bath. A sleek, hidden door leads to the private primary suite, complete with spa-like ensuite and its own walkout to the deck. Upstairs, a spectacular space awaits ideal as a games room, studio, or in-law suite featuring a custom bar with sink and bar fridge, an airy, sunlit bedroom, and a full bathroom. The lower level offers even more: a generous rec room, home gym area, additional bedroom and bathroom, and walkout access to a private patio and hot tub. The attached garage is equipped with in-floor radiant heat and provides plenty of room for toys and storage. Drilled well, septic, FAP, radiant in-floor heat. Enjoy swimming, boating, and fishing from your brand new dock on the pretty waters of Long and Miskwabi Lakes. Just 15 minutes to the Village of Haliburton, this one-of-a-kind luxury home combines high-end finishes, thoughtful design, and natural beauty in a setting that truly has it all. (id:53193)
4 Bedroom
4 Bathroom
2000 - 2500 sqft
RE/MAX Professionals North
79 Woodland Glen Drive
Guelph, Ontario
Welcome to 79 Woodland Glen Dr this beautifully finished 2-bedroom, 1-bathroom legal basement apartment, offering an expansive 1,262 sq ft of thoughtfully designed living space in one of Guelphs most peaceful pockets. All Utilities included! Meticulously maintained and clearly cared for, this home features a renovated chefs kitchen, open-concept living and dining area, and a luxurious spa-like bathroom with heated floors the perfect blend of comfort and style.Enjoy your morning coffee or unwind at the end of the day on the partially shared, newly built deck, surrounded by natural beauty and mature trees. Utilities are included, and tenants have access to shared areas including the utility room (for circuit breaker access) and the gated portion of the deck.This is a rare rental that combines space, quality, and tranquility dont miss your chance to call it home. (id:53193)
2 Bedroom
1 Bathroom
1100 - 1500 sqft
RE/MAX Real Estate Centre Inc
208 - 1880 Gordon Street
Guelph, Ontario
Step into refined elegance at Suite 208 in Guelph's most prestigious address - 1880 Gordon. This sophisticated, move-in-ready unit offers 1,356 sq ft of impeccably designed living space, plus a 73 sq ft private balcony with sweeping north-west sunset views. Newly built in 2022 and located in the heart of the desirable South End, this *accessible* 2-bedroom + den, 2-bath suite is the epitome of modern luxury. Soaring 10-ft ceilings and expansive windows create a bright, airy ambiance. The open-concept living area features a sleek fireplace and a seamless flow into the designer kitchen, appointed with elegant white cabinetry, gleaming stone countertops, premium stainless steel appliances, pot lighting, and a generous walk-in pantry. A spacious dining area makes entertaining effortless, while the private balcony offers a tranquil retreat. The lavish primary suite is a sanctuary, showcasing stunning sunset views, a custom walk-in closet with built-in cabinetry, and a spa-inspired ensuite with a glass walk-in shower, double vanity, and indulgent heated floors. The second bedroom is generously proportioned with ample closet space, while the upscale main bathroom offers a soaker tub and heated flooring. A large den with a glass door invites versatility, ideal for a home office or reading lounge. One of the most coveted layouts in the building, this residence boasts wide hallways and doors for enhanced accessibility and a spacious feel. Includes one underground parking space in a secure building with controlled entry and ample visitor parking. Enjoy resort-style amenities: a state-of-the-art fitness centre, guest suite, golf simulator, games room, and an opulent sky lounge with panoramic views. Pets are welcome, and condo fees include heat and water. Walk to fine dining, shopping, parks, schools, and more with easy 401 access for GTA commuters. This is elevated condo living. Book your private showing today and experience the exceptional. (id:53193)
2 Bedroom
2 Bathroom
1200 - 1399 sqft
Red Brick Real Estate Brokerage Ltd.
305 Falcon Road
Huntsville, Ontario
PRICE IMPROVEMENT WITH IMMEDIATE OCCUPANCY! Step on in to this wonderful starter home or weekend get-a-way just minutes to downtown Huntsville, as well as countless lakes, rivers, trails, and parks. This 2 bedroom, 1 bath bungalow has been freshened up with newer windows, flooring in select rooms, paint, trim, natural gas furnace, and most electrical. Featuring loads of natural light, a 1.48 acre lot, walk-out from the partially finished basement, and ample parking, and convenient access to area amenities. A little vision and sweat equity will go a long way once you take the next step and make this solid home yours to love. (id:53193)
2 Bedroom
1 Bathroom
700 - 1100 sqft
RE/MAX Professionals North
3 - 395 Springbank Avenue N
Woodstock, Ontario
Perfect for busy people. Very clean. No more grass cutting, no more snow shoveling. Well managed condominium corporation. Affordable, modern, and spacious townhome which includes an attached garage, 3 bedrooms, spacious primary with four piece ensuite bath, hardwood floors, gas fireplace. Finished basement. Extremely convenient location - close to stores, schools, restaurants, and other services. The house features expensive California shutters throughout. Easily lock your door and travel. The air conditioner is covered by the condo corporation and was replaced three years ago. The furnace is only 12 years old, the roof is about 3 years old, windows have been replaced within the last 10 years, the front door is only about 1 year old. Garage door was replaced approximately 8 years ago. This house looks great. (id:53193)
3 Bedroom
3 Bathroom
1200 - 1399 sqft
Century 21 Heritage House Ltd Brokerage
3767 Old Dexter Line
Central Elgin, Ontario
Located on the south side of Old Dexter Line with 6.4 acres and fronting on Lake Erie. One floor metal sided warehouse built on a concrete slab consisting of 4,488 square feet with a recently completed three piece washroom. Property is zoned OS1 and is classified as Hazard and is regulated by the Kettle Creek Conservation Authority. Zoning will only permit farm related uses. Zoning information and conservation map showing the location of the building available upon request. (id:53193)
4488 sqft
RE/MAX Centre City Realty Inc.
3819 Deer Trail
London South, Ontario
A Masterpiece of Scandinavian Design and Modern Luxury. Discover 3819 Deer Trail, a one-of-a-kind luxury residence nestled in the heart of Lambeth's exclusive Deer Trail enclave. Set on a private cul-de-sac and surrounded by nature, this home offers a rare blend of peaceful seclusion and sophisticated urban living. Inspired by contemporary Scandinavian architecture the home radiates warmth and minimal elegance. Its striking stone exterior is both timeless and modern, creating a bold first impression. Inside, you'll find over 8,500 square feet of thoughtfully designed space, where every detail reflects quality craftsmanship and intentional design. This 5 bedroom, 5 1/2 -bathroom home is designed for elevated everyday living. The main level features 26-foot vaulted ceilings, flooding the space with natural light and creating a stunning sense of openness. The chefs kitchen is equipped with premium appliances, custom cabinetry, and an oversized island, flowing into an outdoor living area perfect for entertaining or unwinding in private. The lower level is a true extension of the homes luxurious feel, offering a home theatre, a stylish bar, second kitchen, home gym, sauna, guest suits, and a large great room -ideal for hosting or relaxing. For car enthusiasts or large households, the home includes a 5-car garage and parking for up to 16 additional vehicles. 3819 Deer Trail is more than a home- its a retreat. A place where modern elegance, Scandinavian simplicity, and natural tranquility come together to offer an unparalleled living experience in London, Ontario. Located minutes from schools, trails, shopping, and Hwy 401 access. A rare offering in one of London's most sought-after neighbourhoods. (id:53193)
5 Bedroom
6 Bathroom
3500 - 5000 sqft
Century 21 First Canadian Corp
46 - 214 St Clair Boulevard
St. Clair, Ontario
Soleil Luxury Villas, conveniently located in Corunna near the St. Clair River, shopping, schools & trails. The exterior provides a modern finish with stone, brick, Hardie board. Perfect for someone looking to down size or first time buyers alike. The spacious open concept offers amazing living space with upper floor bonus room, bedroom and bathroom. Kitchen has soft close doors and tile back splash with quartz counters, with attached island breakfast bar. These come with one car garage and additional drive way parking. Additional saving may now be available to qualified first time home buyers through the government HST program for first time buyers. (id:53193)
3 Bedroom
6 Bathroom
1500 - 2000 sqft
Nu-Vista Premiere Realty Inc.
715179 Oxford 4 Road
Woodstock, Ontario
State of the art industrial condo units now available for pre-booking. Phase 1 Units are starting from 4080 sq ft and up. 24 ft clear height, 14 ft drive-in doors, mezzanine floor, lots of parking, loading zone for each unit. High visibility site on a very busy street. Minutes to 401 & 403. Furniture store, contractor shop, flooring store, kitchen cabinets, hardware store, Auto-body, Auto mechanic, Auto parts, tire shop, warehouse, manufacturing, and many other uses available. Take advantage of the growing Woodstock economy. Woodstock offers the Highway 401 & 403 junction making it very desirable for many Fortune 500 companies to choose Woodstock. Possession fall of 2026. Flexible deposit structure. Only 11 units available in phase 1. (id:53193)
46400 sqft
Century 21 Heritage House Ltd Brokerage
49 Regency Drive
Seguin, Ontario
Welcome to 49 Regency Drive - A Refined Waterfront Retreat on Richmond Lake. Just four minutes from the vibrant town of Parry Sound, discover the perfect blend of elegance, comfort & privacy at 49 Regency Drive. Set on almost 5.5 acres of meticulously landscaped grounds with 364 feet of pristine shoreline on tranquil Richmond Lake, this beautifully remodeled waterfront residence offers over 2,500 square feet of thoughtfully designed living space. This exceptional home features five spacious bedrooms & three full bathrooms, including heated floors in the main entry and bathrooms for added warmth and comfort. The heart of the home is a gourmet kitchen designed with entertaining in mind, complete with stainless steel appliances, propane stove & a striking live-edge wood island that anchors the open-concept kitchen, living & dining areas. Sophisticated upgrades include new mechanical systems (forced air furnace, HRV, and air conditioning), integrated Wi-Fi lighting & ambient soffit and exterior lighting that gracefully illuminate the homes exterior in the evening. Step outside to your private sandy beach, ideal for children, or unwind on the expansive 40' x 30' deck - a spectacular setting for entertaining or enjoying serene sunset views. A nearby fire pit invites cozy evenings under the stars, while the attached heated two-car garage ensures year-round convenience and ample storage for recreational toys. With potential for future severance and no compromise on seclusion, this property offers a rare combination of luxury, land & lakefront living all within easy reach of shops, restaurants, medical facilities & more.Welcome to 49 Regency Drive. Welcome home to lakeside luxury. (id:53193)
5 Bedroom
3 Bathroom
2500 - 3000 sqft
Engel & Volkers Parry Sound
554 Road 5 S
Mapleton, Ontario
Location truly is everythingand this stunning 4-bedroom turnkey cottage delivers in all the right ways. Perfectly positioned on over half an acre where the three fingers of Conestogo Lake meet, this property boasts 132 feet of pristine lakefront. Whether you're soaking in the view from the covered deck with glass railings, playing games on the expansive lawn, or enjoying a sunset by the stamped concrete patio at the water's edge, this retreat is designed for memory-making. The 16' x 32' boathouse includes a winch system, allowing you to store your boat and trailer with ease. Recent upgrades include a new roof, siding, glass railings, and an armour stone retaining wall, making this the ultimate low-maintenance lakeside getaway. Simply unpack, unwind, and enjoy the very best of lakefront living. (id:53193)
4 Bedroom
1 Bathroom
700 - 1100 sqft
Revel Realty Inc
13 Birchleaf Drive
Kawartha Lakes, Ontario
This is the kind of cottage people remember. Where the water is clean and sandy underfoot. Where long summer days end with marshmallows by the fire. Where the bunkie is always claimed early, and the kitchen actually makes you want to cook. Tucked along the Gull River, this 2-bedroom cottage offers direct boat access to Shadow Lake just a short ride away. Spend your days tubing, fishing, or simply putting along and soaking up the scenery. This is classic cottage living, the way it was meant to be. Inside, the space is full of thoughtful updates and smart design. The layout flows easily, with multiple seating areas and a beautifully rebuilt kitchen complete with custom cabinetry, tile floors, tongue-and-groove ceiling, pot lights, and modern appliances. The bedrooms feel fresh and inviting, and a foyer and storage shed add both charm and practicality. Every inch has been curated with care by a detail-oriented owner who understand show a cottage should feel. Step outside and the magic continues. A spacious deck with recessed lighting and a covered BBQ area sets the stage for effortless entertaining. The fire pit adds a warm glow to evenings, and the private bunkie gives guests their own little escape close enough to be part of the action, but with just enough space to breathe. At the waters edge, a generous dock system invites swimming, boating, morning coffee, and sunset views. An armour stone shoreline adds structure and beauty, blending form with function. Tastefully decorated, lovingly maintained, and full of summer charm, 13 Birchleaf Drive isn't just a property. Its a tradition in the making. (id:53193)
2 Bedroom
1 Bathroom
700 - 1100 sqft
Century 21 Granite Realty Group Inc.
146 - 150 Victoria Street S
Blue Mountains, Ontario
Live in the Heart of Thornbury! Welcome to this beautifully updated bungalow end unit in the sought-after community of Applejack offering the perfect blend of privacy, comfort, and convenience. Ideally located within walking distance to the Thornbury arena and community centre, baseball diamonds, the marina, downtown shops, restaurants, and more, this home places you at the centre of it all. Set in a quiet, treed pocket of the neighbourhood, this end unit enjoys a private entrance and mature landscaping. Inside, cathedral ceilings and a skylight flood the open-concept main floor with natural light, creating a bright and airy atmosphere. New luxury vinyl plank flooring (2025) runs throughout the main level, complementing the timeless grey kitchen cabinetry, white subway tile, and generous counter space perfect for the home chef. The spacious living room features a cozy gas fireplace, ideal for après-ski evenings, while the dining area walks out to a private deck, nestled among the trees for a serene retreat. The primary bedroom is generously sized with ample closet space and easy access to the stylishly updated 4-piece bathroom with quartz-topped vanity. The finished lower level offers a walk-out basement with a large recreational space, additional bedroom, 4-piece bathroom, laundry, and excellent storage options. A dedicated outdoor storage locker and one exclusive parking space are included, along with ample visitor parking. Enjoy care-free living with access to two heated outdoor pools, tennis courts, a clubhouse, and beautifully maintained grounds. This is the best of four-season living whether you're heading to the slopes, paddling on the Bay, or strolling downtown. (id:53193)
2 Bedroom
2 Bathroom
1400 - 1599 sqft
Royal LePage Locations North
128 Brandon Avenue
Severn, Ontario
Be in your gorgeous fully upgraded pre-build bungalow in the sought after town of Coldwater this year. The front exterior features stone accent and vinyl siding. This 1,228 sqft home is laid with vinyl plank flooring throughout, 9' main floor interior ceilings, and boasts 2 bedrooms, and 2 full bathrooms. Custom kitchen includes an island with shaker style soft-close doors and drawers, one pot and pan drawer, under counter lighting with light valence, and crown, with quartz kitchen countertop from builder's selection. The landscaping will be fully sodded as well as paver stones at the front entrance. Located in the beautiful community of Coldwater and is near ski hills, golf courses, trails, and just a walk away from any amenities. (id:53193)
2 Bedroom
2 Bathroom
1100 - 1500 sqft
Royal LePage Lakes Of Muskoka Realty
1 Garden Grove Crescent
Wasaga Beach, Ontario
BEAUTIFUL, WELL MAINTAINED END UNIT IN SOUGHT AFTER COUNTRY MEADOWS (AN AGE QUALIFIED COMMUNITY). ENJOY ON-SITE GOLF, OUTDOOR POOL AND CLUBHOUSE WITH AMPLE GUEST PARKING. THIS UNIT IS BRIGHT, PRIVATE, PET FREE, SMOKE FREE WITH 3 EXTRA LIGHT FILLED WINDOWS, 2 SOLAR TUBES, NEUTRAL AND TASTEFUL DECOR, UPGRADED CUPBOARDS, BREAKFAST BAR, CROWN MOULDING, CALIFORNIA SHUTTERS AND MORE. 6 APPLIANCES INCLUDED, EXTRA LONG SINGLE GARAGE FOR STORAGE OR TOOL BENCH. HUGE COMPOSITE DECK WITH NAT GAS BBQ HOOKUP OVERLOOKING PRIVATE YARD AREA AND THE POND BEYOND! TRY YOUR OFFER TODAY! FEES FOR NEW OWNER ARE LAND LEASE $800/MO; LAND TAXES $39.25; HOUSE TAXES $134.08/MO; TOTAL $973.33 per month. (id:53193)
2 Bedroom
2 Bathroom
1100 - 1500 sqft
RE/MAX By The Bay Brokerage
Lot 454 Seguin Crescent
Tiny, Ontario
Access to clear, clean waters and secluded beach overlooking the island known as Giant's Tomb. Emphasizing: Lot Location, Scenic Walking Trails, Streams, Residents Beach/Georgian Bay Waterfront. Looking to build or simply invest in land? Sizeable, treed vacant lot located close to Georgian Bay. Available is fibre optics high-speed, municipal water, natural gas and electricity at the street. Close to Awenda Provincial Park for hiking, cross-country skiing, biking, camping, swimming, sailing and paddling the waters of Georgian Bay. Conveniently located within a 15 minute drive to shopping, dining, health care in Midland and Penetanguishene area. Well priced parcel of land seeking new owner, is it you? It should be! (id:53193)
Engel & Volkers Toronto Central
1337 Medway Park Drive
London North, Ontario
PREMIUM WALKOUT lot backing on the creek. Welcome home to 1337 Medway Park Drive! A new subdivision in Creekview, which is a sought-after community in North West London Hyde park. 2800 SQ FT home features 4+2 bedrooms, 4.5 washrooms & a PREMIUM WALKOUT lot backing on the creek and a FULLY FINISHED basement with a separate entrance & kitchen. Almost 4000 SQ FT of total finished living space! Enjoy an open-concept layout with 10 FT ceilings 8ft doors on the main floor with a grand foyer, spacious living room, and an upgraded kitchen, quartz counters, cabinets, and breakfast bar. The second floor is 9FT ceilings 8ft doors, 4 good-sized bedrooms& a luxurious master bedroom with an attached walk-in closet, also another bedroom with full bath. High ceiling basement is fully finished with a RARE walkout premium and a separate entrance. The lower level features approx 1064 SQ FT and a bright layout with 9 FT ceilings, bedroom, full washroom, full kitchen, and a dining/living room. Completely finished from top to bottom, ready to move in! Located in the prime location of North London. Close to all amenities such as schools, shopping, UWO, Masonville Mall, Downtown London and much more. Buy your dream home today! for additional income potential or extra living space for family (id:53193)
6 Bedroom
6 Bathroom
2500 - 3000 sqft
Streetcity Realty Inc.
708 - 1180 Commissioners Road W
London South, Ontario
Welcome to 1180 Commissioners Rd. W., Unit 708 a beautifully updated 2-bedroom, 2-bath condo in one of Londons most desirable and well-maintained buildings! This move-in-ready unit features fresh luxury vinyl plank flooring, a freshly painted interior, an updated kitchen with new countertops, stylish light fixtures, and all appliances included. Enjoy breathtaking views year-round from your East-facing 40 foot balcony overlooking the stunning scenery of Springbank Park. The spacious primary bedroom offers direct balcony access and includes a renovated 3-piece ensuite with a walk-in tiled shower, new vanity, and toilet. Additional highlights include in-suite laundry, a large storage closet, and two owned underground tandem parking spots (Space #89).The building is impeccably cared for and offers fantastic amenities including a heated indoor pool, sauna, recreational area, community patio with BBQ, and controlled entry with an on-site superintendent (Monday to Friday, 9-5). Unbeatable location! Just steps from grocery stores, restaurants, medical offices, pet stores, churches, schools, and public transit right at your door. Immediate possession available book your private showing today and experience easy condo living at its best! (id:53193)
2 Bedroom
2 Bathroom
1400 - 1599 sqft
The Realty Firm Inc.
2 - 9951 Northville Crescent
Lambton Shores, Ontario
Welcome to Oak Grove Park in beautiful Lambton Shores; the heart of Cottage Country, where this well-maintained 2-bedroom, 1-bath mobile home offers comfortable year-round living just minutes from the sandy beaches of Lake Huron. Enjoy outdoor living with a spacious covered front deck, plus an additional covered rear deck and patioperfect for entertaining or relaxing. An insulated and heated workshop/shed adds extra space for hobbies or storage. Inside, the bright kitchen with island flows into a cozy living area, while the primary bedroom features a built-in closet/dresser and semi-ensuite access. A gas generator ensures peace of mind no matter the season. Surrounded by nature and close to multiple golf courses and the stunning Pinery Provincial Park, this is a fantastic opportunity for those seeking full-time living or a peaceful weekend escape. Land lease for new owners is approximately $400/month. (id:53193)
2 Bedroom
1 Bathroom
700 - 1100 sqft
Royal LePage Triland Realty
29 Pavey Street
Chatham, Ontario
Discover the charm of this beautifully updated brick bungalow, nestled on the south side of Chatham! Step into one-floor living at its finest, where convenience meets comfort. This delightful 2-bedroom, 1-bathroom home is perfect for any lifestyle. Walk into a spacious entrance hall that warmly invites friends and family. The large living room, featuring an electric fireplace insert, sets the scene for cozy gatherings. The updated kitchen is a chef's dream, offering a functional peninsula/breakfast bar and a handy pantry, while the adjacent dining nook provides the perfect spot for meals and memories. Relax in the nicely renovated 4pc bathroom, complete with a tiled tub surround that adds a touch of luxury to your everyday routine. Practicality meets style in the mud/laundry room strategically located at the back entrance, ensuring your home remains neat and organized. Enjoy comfort with updated tile and hardwood flooring flowing throughout most of the home, enhancing its elegance and warmth. Mechanical improvements ensure peace of mind, with a high-efficiency forced air gas furnace and AC system installed in 2012, along with new windows from the same year. The water heater was updated in 2018, and the home features a 100 AMP breaker panel. A detached garage/workshop/man cave/ she shed offers ample storage and creative space, while the fenced backyard provides privacy and security for outdoor activities and relaxation. Positioned for convenience, this bungalow is close to all that matters: grocery stores, top-rated schools, recreational facilities, and the serene Indian Creek walking paths—ideal for those who love an active, community-oriented lifestyle. Don't miss the opportunity to make this stunning house your home! Come and see it for yourself, and envision your vibrant future in this beautiful bungalow! (id:53193)
2 Bedroom
1 Bathroom
Royal LePage Peifer Realty Brokerage
382137 Concession Rd 17
Georgian Bluffs, Ontario
Escape to this truly unique 76-acre rural retreat with approximately 2,900 feet of frontage on Mountain Lake. Set well back from the road, the property welcomes you with a serene pond before arriving at the charming two-storey Ontario brick farmhouse. Inside, the home features original hardwood floors, a bright and spacious kitchen, three bedrooms, two full bathrooms, and a main floor office or pantry all with views of the lake and surrounding farmland. Enjoy two covered decks and a cozy fire pit area for relaxing or entertaining. The fully renovated bank barn offers exceptional potential for weddings and events. The lower level includes three overhead doors and new concrete floors, while the upper level stuns with stamped concrete flooring, a large bar, balcony with composite decking, expansive windows, and three sliding glass doors overlooking the lake. With updated electrical, a new steel roof, and original post-and-beam construction, the space is filled with natural light and ready for your vision. The property also includes a portion of workable land currently in hay, and the mixed bush features a healthy stand of black walnut trees. A rustic lakeside cabin with its own dock, deck, and small sandy beach completes this one-of-a-kind property offering endless possibilities for recreation, relaxation, or income potential. (id:53193)
3 Bedroom
2 Bathroom
1500 - 2000 sqft
Exp Realty

