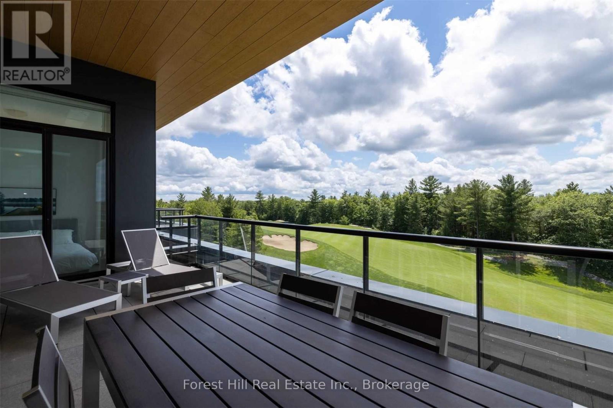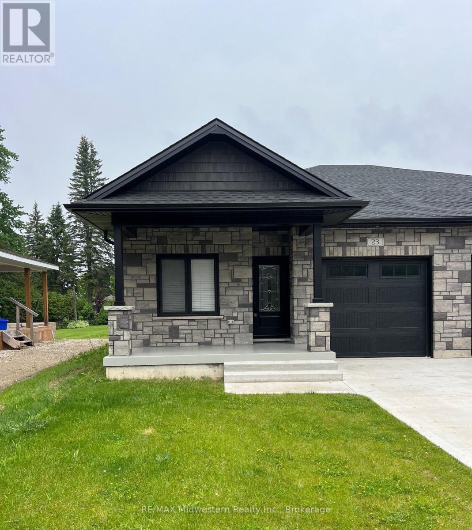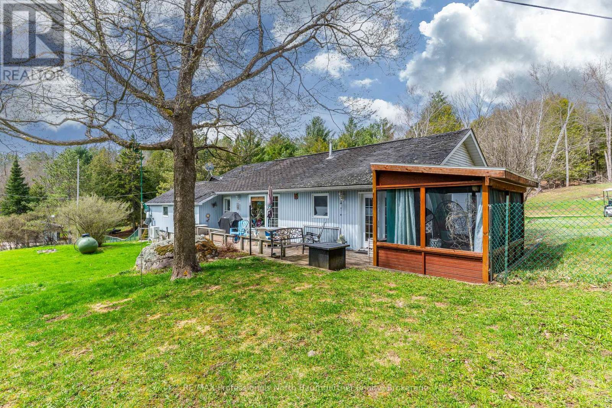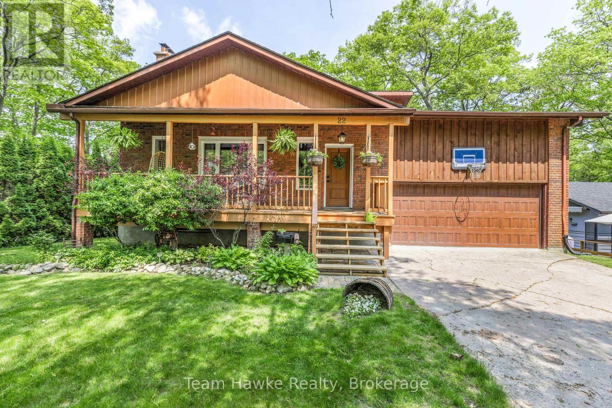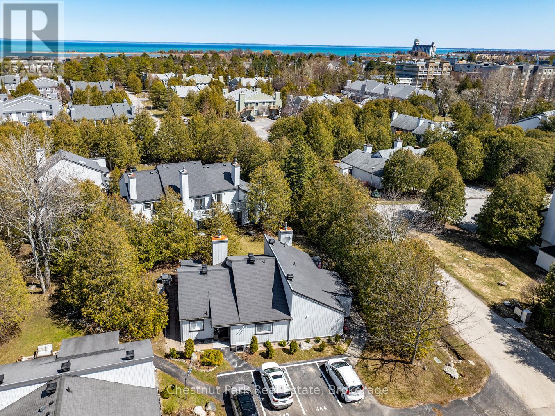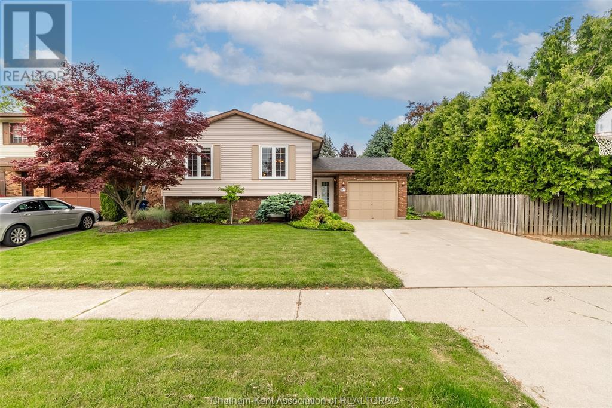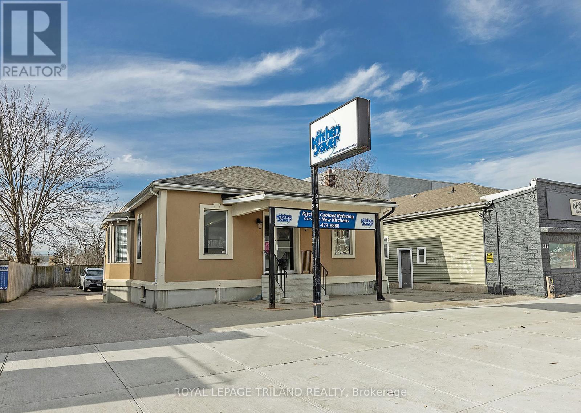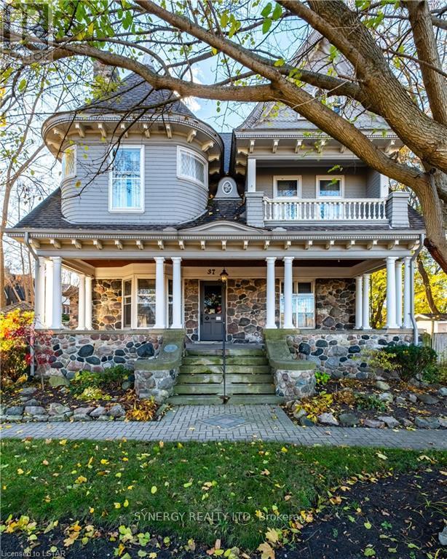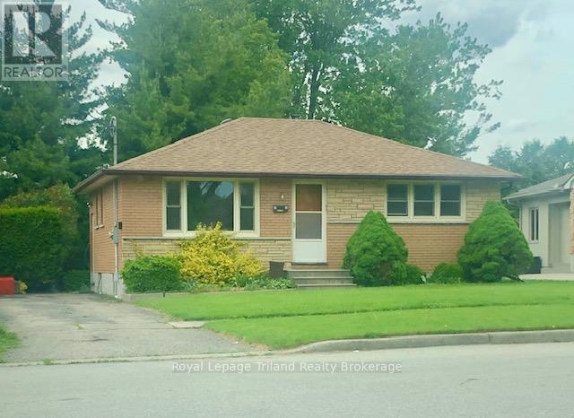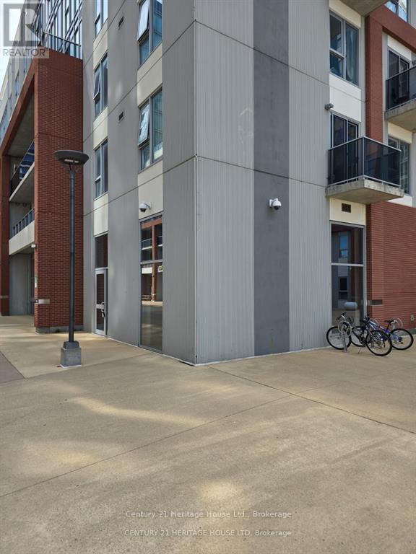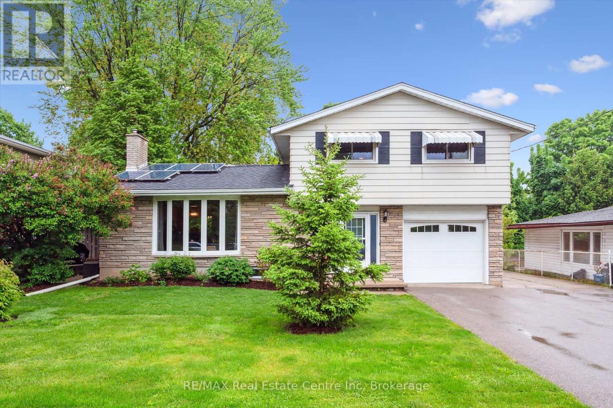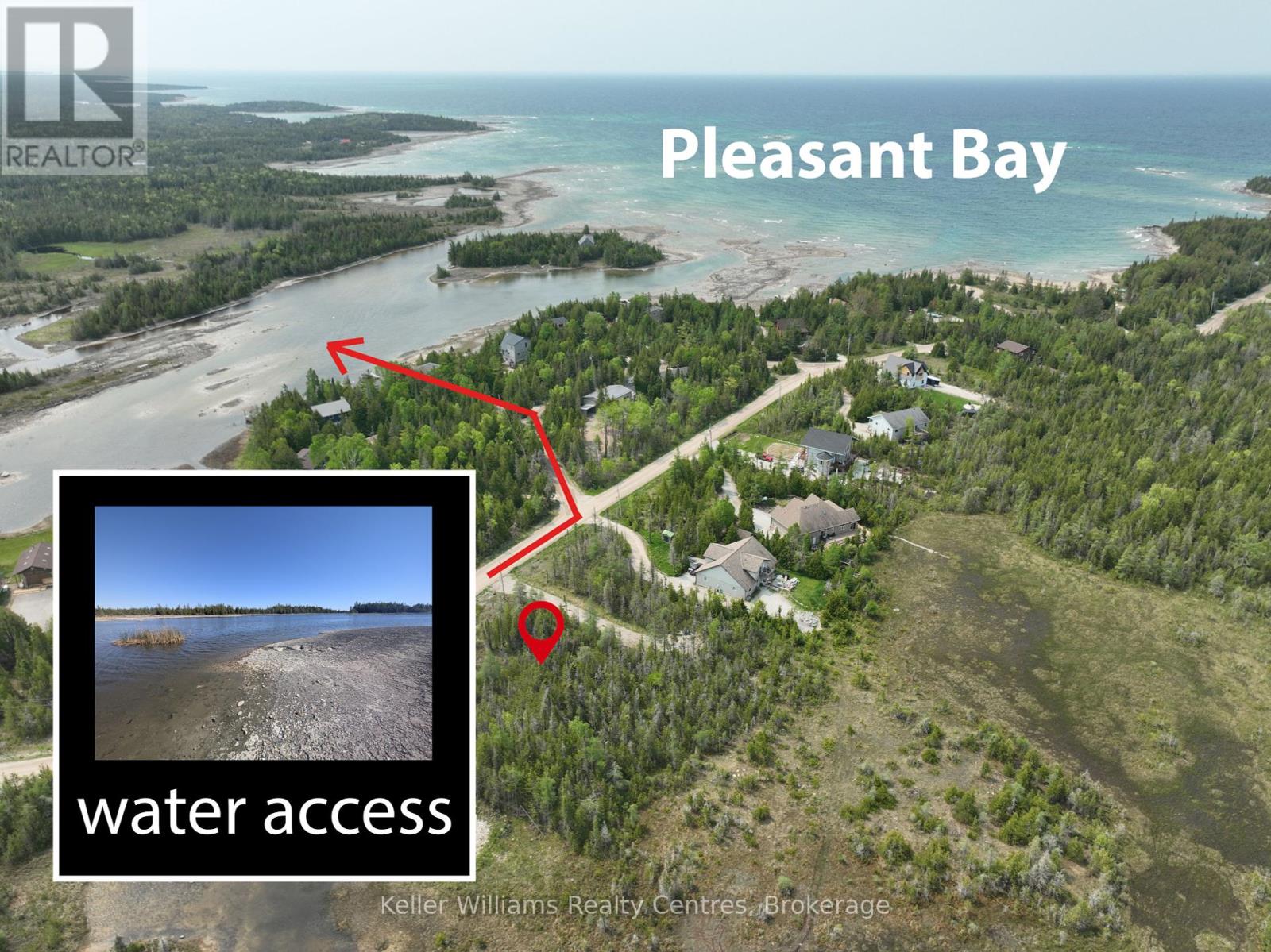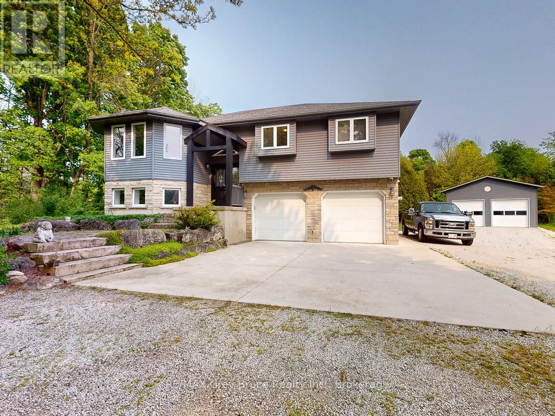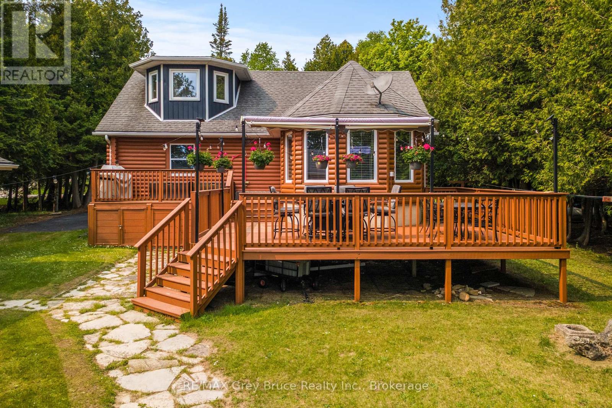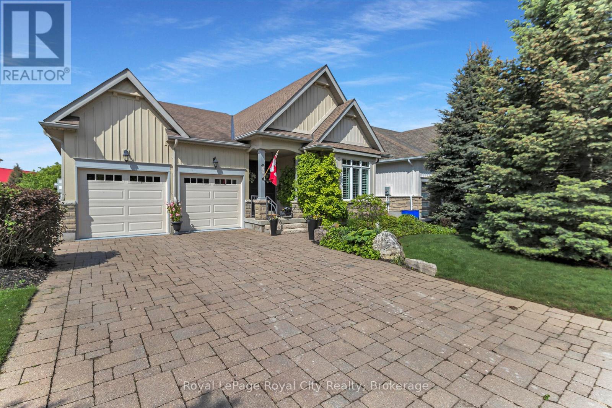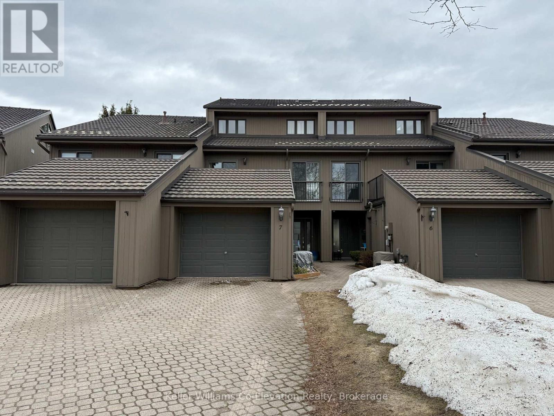502 - 120 Carrick Trail
Gravenhurst, Ontario
Rarely offered penthouse suite in the renowned Muskoka Bay Resort, this is the largest 2 bedroom split-layout unit, featuring soaring ceilings, floor-to-ceiling windows, and a spacious private balcony with breathtaking southwest views overlooking a world-class golf course. Bright, modern, and beautifully appointed, this luxury condo is perfect for personal use or as a high-performing investment. Enjoy full access to premium resort-style amenities including a fitness centre, outdoor pools, concierge, housekeeping available, vacation rental management, and à la carte services. Comes fully furnished when enrolled in the well managed rental program, and includes the $55,000 Muskoka Bay Golf Club initiation fee. Extras: Stainless steel appliances, in-suite laundry, 1 parking space. Whether you're seeking a serene Muskoka escape or a hassle-free income property, this turnkey penthouse delivers on both lifestyle and investment potential. (id:53193)
2 Bedroom
2 Bathroom
800 - 899 sqft
Forest Hill Real Estate Inc.
23 William Street S
Minto, Ontario
new build 2 bedroom, 2 bathroom semi- detach bungalow. Open concept main floor with 9ft ceilings, custom kitchen with stone countertops, patio door to large rear covered porch ,main floor laundry . basement has roughed in plumbing for future plans (id:53193)
2 Bedroom
2 Bathroom
1100 - 1500 sqft
RE/MAX Midwestern Realty Inc.
1093 Reynolds Road
Minden Hills, Ontario
Rich in history and natural beauty, this 10 acres with separate living quarters at 1093 Reynolds Road offers a rare opportunity to own a piece of Horseshoe Lake's storied past. Originally part of a lodge that encompassed 100 acres of pristine land, this home was thoughtfully built on the foundation of the original barn. The basement reveals massive support beams and impressive thick stone walls that stand as a testament to its historic origins, while a 2005 addition expanded the living space while maintaining the property's unique character. This 3-bedroom, 3-bathroom residence features an innovative layout with two completely separate living quarters, each equipped with its own full kitchen perfect for multi-generational living or hosting guests with privacy. Step outside to discover a charming gazebo, breathtaking views of Horseshoe Lake, and a dock across the road, offering water access for swimming, fishing, and boating adventures. With over 10 acres of land, this property provides a rare combination of privacy and space. Experience lakeside living enriched by history at 1093 Reynolds Road, where the charm of the past meets the comfort of today in one extraordinary property across from beautiful Horseshoe Lake. *Opportunity to purchase an additional 1.2 acres with approx. 150' of frontage on Horseshoe Lake Road in addition to this listing. PIN 391900335. See MNR Map. (id:53193)
3 Bedroom
3 Bathroom
1500 - 2000 sqft
RE/MAX Professionals North Baumgartner Realty
22 Cabell Road
Tiny, Ontario
Just steps from the sandy shores of beautiful Woodland Beach, this spacious 3+1 bedroom, 2 bath home offers the perfect blend of comfort, space, and charm, whether you're looking for a full-time residence or a year-round cottage retreat.This solid brick home features a bright, open-concept main floor with soaring cathedral ceilings in the living room and two cozy gas fireplaces to keep you warm on winter nights. The generous kitchen, living, and dining areas make it easy to entertain or relax with family. Walk out from the dining room to a large deck overlooking a fully fenced backyard, ideal for summer barbecues, kids, and pets. Downstairs, the finished basement includes a spacious rec room and a fourth bedroom, perfect for guests or a home office. Located just 1.5 hours from Toronto, this property offers incredible value in a sought-after beachside community. (id:53193)
4 Bedroom
2 Bathroom
1500 - 2000 sqft
Team Hawke Realty
443 Oxbow Crescent
Collingwood, Ontario
Light and bright bungalow condominium boasts 1 bedroom with 4 piece ensuite bath and walk in closet in Cranberry Village / Living Stone Resort. Open concept entry, kitchen, dining and living room with natural gas fireplace and walkout to patio area. Additional 3 piece bathroom with laundry facilities. Vinyl flooring throughout. Enjoy all seasons in this fabulous one floor living condo. (id:53193)
1 Bedroom
2 Bathroom
600 - 699 sqft
Chestnut Park Real Estate
348 Campus Parkway
Chatham, Ontario
Some homes just feel good the moment you walk in—and this is one of them. Thoughtfully cared for and full of heart, this home is tucked on a quiet street in a well-loved neighbourhood where life moves at just the right pace. Inside, the layout is open, easy, and filled with natural light. The main level flows effortlessly from the kitchen and living space straight out to a backyard that was made for memory-making. Whether it’s pool parties with friends, peaceful mornings under the gazebo, or simply watching the seasons change from your beautifully landscaped yard, this space brings a little magic to everyday moments. The outdoor features shine with a professionally maintained 18x36 in-ground swimming pool, with recent updates including the liner, chlorinator, pump system, filter, and gas heater. Plus, the in-ground sprinkler system keeps the lawn lush and green all season long. Upstairs, you'll find a calm and cozy primary retreat, along with a full 4-piece bath. The lower level offers all the bonus space you’ve been looking for with two additional bedrooms, a 3pc bathroom, and a large family room that’s ready for game nights, movie marathons, or just spreading out and relaxing. Many important updates have already been taken care of, including a new sump pump with backup battery (2025) and roof (2018), giving you peace of mind now and in the years to come. This home offers that rare mix of comfort and functionality inside and out. And it’s all nestled in a neighbourhood that just feels right. With parks, schools, and everyday amenities just around the corner, you’re close to everything, yet still tucked away in your own peaceful pocket. If you’ve been looking for more than just a house—something with warmth, soul, and space to truly call your own—you’ll want to see this one in person. It’s the kind of place that feels like home the moment you arrive. Ready to #lovewhereyoulive? Take your tour today. (id:53193)
3 Bedroom
2 Bathroom
Nest Realty Inc.
1788 Bayswater Crescent
London North, Ontario
Welcome to your dream family home in sought-after Hyde Park Meadows! This beautifully maintained 4-bedroom, 3-bathroom home offers the perfect blend of comfort, style, and functionality -- just move in and start making memories. Step onto the charming covered front porch, perfect for quiet mornings with coffee. Inside, soaring 12-foot ceilings and oversized windows flood the main floor with natural light. A spacious living room greets you off the foyer, flowing into a formal dining area ideal for entertaining or family gatherings. The modern kitchen, fully updated in 2022, features quartz countertops, stainless steel appliances, a stylish tile backsplash, and sleek cabinetry. Adjacent to the kitchen is a bright breakfast nook with walkout access to the backyard -- perfect for everyday meals or homework sessions. Upstairs, you'll find three generous bedrooms, including a primary suite with double closets and a 4-piece ensuite, plus a 3-piece main bath with a walk-in shower. The lower level offers a versatile family room, a 4-piece bath, and a fourth bedroom -- perfect for a teen retreat or in-law suite. The basement features a large rec room with bar, laundry/utility area, and cold storage. Step outside to your backyard oasis: a kidney-shaped in-ground heated pool (2017) surrounded by stamped concrete, a large wood deck with awning, and immaculate landscaping. Backing onto parkland with no rear neighbours, this private, fully fenced yard is a summer paradise. Liner was replaced in 2023. Enjoy the peaceful nights in your backyard or join your neighbours in the parkland for many community events including the large fireworks display for Canada Day. Additional highlights include built-in speakers throughout, owned hot water tank (2022), roof (2022), A/C (2021) and proximity to top-rated schools, shopping at Masonville Mall and Hyde Park and just minutes from Western University and University Hospital. Don't miss this rare opportunity -- your perfect family home awaits! (id:53193)
4 Bedroom
3 Bathroom
1100 - 1500 sqft
Pc275 Realty Inc.
206 - 300 Everglade Crescent
London North, Ontario
Welcome to 200 Everglade Crescent, Unit 206 - Comfort and Convenience in Oakridge. Step into this spacious 2-bedroom, 2- bathroom condo offering 1,286 sq ft of thoughtfully designed living space with a cozy, bungalow-like feel. Located on the second floor of a quiet, well-maintained building in the highly sought-after Oakridge community, this desirable corner unit is nestled among mature trees and green space, offering both privacy and tranquility. Relax on the inviting patio-perfect for enjoying your morning coffee or unwinding at the end of the day. Inside, the open-concept living area features a warm gas fireplace, a stylish wet bar for entertaining, and the convenience of in-suite laundry. Recent updates include new appliances added in the past few years and an upgraded furnace for peace of mind. Additional features include a private storage locker, secure underground parking, and plenty of visitor parking. Condo fees include all utilities, making for truly worry-free living. This is a pet-free community, ideal for those seeking a quiet, low-maintenance lifestyle in a welcoming, mature setting. (id:53193)
2 Bedroom
2 Bathroom
1200 - 1399 sqft
RE/MAX Centre City Realty Inc.
215 Wellington Street
London East, Ontario
Free standing renovated building on the gateway to London. Zoned BDC (4) very flexible multi uses. Parking for 2 cars in front plus 5 cars in the rear. Offices/showroom and one bedroom apartment in the rear (could be additional offices). Two bathrooms and kitchen. Interior completely redone; laminate floors, solid cherry doors, granite counters and high end trim. Replacement windows (except 2). Asphalt 2017. A/C on roof 2019. Geospray insulation 2019 (rear of bldg under flat roof). Cement stairs 2021. Grandfathered pylon sign ($78 p/year). Move in condition. Rare Opportunity! (id:53193)
1609 sqft
Royal LePage Triland Realty
1 Thistle Street
Dutton/dunwich, Ontario
You really can have it all. Dreams do come true. Presenting 1 Thistle St, Dutton, Ont for the first time on the market in the wonderful community of Dutton. Families have celebrated in this custom 2 Storey home for 28 years! Let's take a walk through. Large corner lot, all beautifully landscaped, fenced in backyard, 1 driveway leading to an attached 2 car garage with inside entry, a 2nd driveway leading to your 12 ft x 20 ft shop, perfect spot to park your travel trailer, motorhome and/or boat. Curb appeal galore also features a 45 ft wrap around covered front porch with rod iron railing, perfect spot for a visit and a welcoming entry. Main floor hosts a bright eat-in kitchen with a breakfast bar and patio door entrance to the backyard oasis. Sit and relax in the sunken living room by the fireplace. Work from home will be pleasant in the executive style office with custom built cabinets and sitting area. Convenient 2 piece bath and separate laundry room. Solid oak staircase shows off the entrance to the upper level where you will find the primary bedroom with a walk-in closet and located steps away from the 4 piece bath which includes a separate shower and soaker tub. Also featuring 2 bedrooms and that lovely reading nook. Lower level is completely finished with a custom built bar, freestanding cozy fireplace, 3 piece bath and a large storage room. Prepare to be Wowed when you step into the backyard that features a fiberglass in ground pool, custom built bar that converts to a shed for winter storage, gas bbq conveniently located by the sitting area for those perfect outdoor dinners. Special features of this home are hardwood and tiled flooring, solid oak throughout, central air and gas furnace (2022) all meticulously maintained. Centrally located off Hwy 401, walking distance to the park, grocery store, LCBO, school, ball diamonds, pickle ball court and all the restaurants our community offers! (id:53193)
3 Bedroom
3 Bathroom
1500 - 2000 sqft
Blue Forest Realty Inc.
482 Riverview Drive
Strathroy-Caradoc, Ontario
Looking for place to start or maybe a home to retire in? 482 Riverview Dr could hold your future memories. Whether it be hosting the grand children for the day or bringing home your own child for the very first time, this home offers the space and amenities for what ever walk of life you find yourself in. Ideally set up for one floor living plus the bonus of a finished basement. Newer furnace, water heater, appliances and window coverings. Home features an indoor sand point hooked up to an automatic in-ground sprinkler system. Large and private front porch to enjoy while the sun rises and a back deck to enjoy the sun sets. Great location on a quiet street near many amenities, walking trails and conservation area. (id:53193)
3 Bedroom
2 Bathroom
1100 - 1500 sqft
Century 21 Red Ribbon Rty2000
46 Byron Avenue E
London South, Ontario
Opportunity knocks! Owner occupied, set up your own rents. Situated in the Heart of sought after Wortley Village. This century yellow brick duplex has been meticulously maintained and features 2 - 2 bedrooms units. Main floor unit features living/dining rooms, eat in kitchen, 2 bedrooms and laundry. Upper 2 bedrooms, great room with cathedral ceilings to deck and laundry. Each unit has separate heating and cooling controls, and separate hydro meters. A must see. Potential rents: main $1,650 plus hydro, upper $1,750 plus hydro. Upgraded insulation (R50) in attic. Kitchen crawl space spray foamed, remainder of basement insulated and drywalled. Make your appointment today! (id:53193)
4 Bedroom
2 Bathroom
1500 - 2000 sqft
London Living Real Estate Ltd.
37 Ridout Street S
London South, Ontario
COMMERCIAL LEASE, ALL INCLUSIVE - Welcome to this stunning heritage building, boasting elegance and charm. This large and beautiful property offers a unique opportunity to establish your business in a prestigious setting. The curb appeal is truly impressive, making a lasting impression on clients and visitors. Inside, you'll find a range of professional office spaces available for rent, catering to different sizes and rental rates that are thoughtfully designed to meet the needs of businesses seeking a credible and professional environment. One of the standout features of this property is the ample parking available at the back, ensuring convenience for both employees and clients. Don't miss the chance to elevate your business by occupying one of these office spaces, multiple configurations available, schedule a viewing today and secure your place in this professional setting. Please note zoning is OC4 allows for professional & service offices (id:53193)
207 sqft
Synergy Realty Ltd
1013 Sovereign Road
Woodstock, Ontario
SELDOM DO YOU FIND ANYTHING IN THIS QUIET RESIDENTIAL MOSTLY SINGLE FAMILY NEIGHBOURHOOD ON A HUGE, COMPLETELY PRIVATE, NICELY SHADED AND FULLY TREED LOT (PLENTY OF ROOM TO ADD ADDITIONAL LIVINGSPACE/LARGE SUNDECK) IN THIS PRICE RANGE...VERY AFFORDABLE ALL BRICK BUNGLOW LOVINGLY OWNED BY THE SAME FAMILY SINCE IT WAS BUILT IN 1957...KITCHEN PLUS DININGROOM (COULD BE 3RD BEDROOM), 2 BEDROOMS AND LIVINGROOM...MAIN FLOOR HAS MOSTLY HARDWOOD FLOORING THROUGHOUT...FULL BASEMENT CAN BE READILY FINISHED FOR YOUR SPECIFIC FAMILY NEEDS....UPGRADED 200 AMP HYDRO PANEL (1988) , VINYL CLAD WINDOWS, NEW GAS FURNACE (2023), A/C, COPPER PLUMBING (2023), ROOF SHINGLES (2013).....CLOSE TO SCHOOLS, SHOPPING, PARKS, AND RECREATION AREAS.....A VERY AFFORDABLE PROJECT IF THOSE WILLING TO DO THE WORK (id:53193)
2 Bedroom
1 Bathroom
700 - 1100 sqft
Royal LePage Triland Realty Brokerage
69 Ewing Street
Bracebridge, Ontario
This exceptional 2+ bedroom, 3 bath home in the highly sought-after Inveraray Glen subdivision, offers 1,651 sq ft of beautifully designed living space on a spacious, professionally landscaped 0.73-acre lot. This home features wide 36" doorways and raised toilets for easy accessibility, a bright sunroom, a large media/playroom, and a dedicated office, all thoughtfully crafted with insulated walls for added privacy. Storage is abundant with a large workshop, custom garden shed, and built-ins throughout, while the oversized double garage and wired-in 12 kVA Kohler generator provide ultimate convenience and peace of mind. Recent upgrades include a newly shingled roof, A/C and a full irrigation system, ensuring move-in readiness. Young or old the basement layout offer several possibilities -more bedrooms or different uses. Step outside to enjoy two patios, a welcoming front porch, and serene perennial gardens perfect for relaxing or entertaining. It's so park-like you will quickly forget you're in town. This exceptional, well-maintained home combines comfort, quality, and tranquility in one of the areas most desirable neighborhoods. A well-maintained property is a rare find; this one is designed for comfort and ideal for entertaining or quiet living alike; don't miss the chance to make it yours. ** This is a linked property.** (id:53193)
2 Bedroom
3 Bathroom
1500 - 2000 sqft
Chestnut Park Real Estate
215 - 130 Columbia Street W
Waterloo, Ontario
Unit 215 at 130 Columbia St W (The HUB) is an 869 sq ft partially finished corner commercial unit with fantastic exposure, available immediately in the heart of Waterloos University District and anchored by 600+ residential units above. Ideal for café, retail, medical, tech office, personal services, art gallery, library, museum, commercial school, financial services, nanobrewery, printing, restaurant, or pharmacy use. This high-visibility space includes water and gas in the TMIonly electricity is extra. The HUB features a vibrant commercial promenade, high foot traffic, ample parking, and is steps from the University of Waterloo and Wilfrid Laurier University. Perfect for businesses seeking a dynamic, walkable, and strategically located setting with built-in customer flow, flexible zoning, and unmatched accessibility. Dont miss the opportunity to grow your business in one of Waterloos most energetic mixed-use communities. (id:53193)
869 sqft
Century 21 Heritage House Ltd.
374 Fischer Hallman Road
Kitchener, Ontario
Incredible opportunity surrounded by lush greenery! Here's your chance to live in a large family home on an expansive 65ft wide lot in an extremely sought after neighbourhood. This well maintained and much loved split level has had the same owners for almost 37 years. You are first greeted by a large foyer not often found with generous closet, access to the attached garage and main floor den with hardwood floors, french door & sliding patio door to the backyard. Up a few steps is a massive living room with hardwood floors & incredible bow window. The dining room and kitchen have been opened up for great flow. Kitchen has been completely renovated with plenty of counter space, stainless steel fridge, gas stove and built-in dishwasher. Upstairs are 3 right sized bedrooms all with hardwood flooring. Immaculately kept full bathroom with tons of space to add a double sink vanity if you desire. The basement is mostly finished with large rec room, woodstove and a generous window for natural light not typical in lower levels. Laundry space is a dream with the oversized utility area. Finishing off the lower level is a recently renovated 2 pce bathroom and all the storage space you could ever need. Plenty of updates: electrical (including some "smart home" components), vinyl windows, furnace, shingles. This home is totally carpet free! Outside, stunning mature landscaping with fruit trees and multiple patio areas create the feel of your own private oasis. Two storage sheds and a massive driveway with all the parking you could need finishes off this great offering! Close to shopping, highway access and walking distance to many schools. A lifestyle you will treasure. Book your showing fast! (id:53193)
3 Bedroom
2 Bathroom
1100 - 1500 sqft
RE/MAX Real Estate Centre Inc
Lt 58 Mcivor Drive
Northern Bruce Peninsula, Ontario
Discover your own piece of paradise in Miller Lake, Ontario! This beautiful lot on the Bruce Peninsula offers a peaceful retreat just off the beaten path and near the serene shores of Lake Hurons Pleasant Bay. Zoned R2 and featuring municipal water access only steps away, it's an ideal spot to build your dream getaway. Picture yourself surrounded by naturebirds chirping, waves gently lapping the shoreline, this could be the escape you've been searching for! (id:53193)
Keller Williams Realty Centres
36 Ray Crescent
Guelph, Ontario
Tremendous value here with four bedrooms upstairs plus a fifth bedroom in the fully finished basement! Situated on a quiet crescent in the family-friendly Westminster Woods subdivision. Tasteful brick and vinyl exterior, double car garage, double wide driveway, and an interlock stone border make for beautiful curb appeal. There's an inviting entranceway to the carpet-free main level with ceramic and vinyl flooring, an open-concept living room/dining room with a large eat-in kitchen that has an island and dinette overlooking the backyard. Upstairs has four bedrooms, two full bathrooms, and a very convenient laundry room. The inviting primary bedroom has double doors, a large walk-in closet, plus a four-piece ensuite. Downstairs has a family room and a fifth bedroom with a large window, a three-piece bathroom, plus plenty of additional storage. The backyard has a large deck, a fenced yard, plus a nice amount of grass with landscaping and sitting areas. This location is second to none for amenities - surrounded by great schools, parks, restaurants, groceries, a movie theatre, public transit, and easy highway access. Roof Shingles (2022). (id:53193)
5 Bedroom
4 Bathroom
2000 - 2500 sqft
Exp Realty
240060 Wilcox Side Road
Georgian Bluffs, Ontario
Immaculate 4 bedroom, 2 bathroom home in a desirable location in Georgian Bluffs. Main floor features a bright lovely livingroom, formal diningroom, 3 bedrooms with the master enjoying ensuite privileges to the large bathroom. The kitchen has cherry cabinets, granite counter tops, an island and a porcelain tile floor imported from turkey which is also in the foyer. Lower level has a family room with a gas fireplace, a 4th bedroom, bathroom, laundry, utility room and an entrance to an attached 2 car garage. Many updates include large deck, kitchen, central air, generlink generator system, cement pad and sidewalk leading to the shop and more. Also on the spacious property is a 26' x 36' shop (2017) with hydro, heat and a hoist. A perfect family home. (id:53193)
4 Bedroom
2 Bathroom
1100 - 1500 sqft
RE/MAX Grey Bruce Realty Inc.
805 Howdenvale Road
South Bruce Peninsula, Ontario
Log Home/Cottage on Sandy Beachfront! Your lakeside dream retreat awaits! Whether you're looking for a year-round residence or a seasonal escape, this beautifully maintained log home offers the perfect blend of comfort, character, and outdoor enjoyment. Set on a sandy beachfront, the property features over 560 sq.ft. of outdoor decking, including a spacious two-tiered water-facing deck ideal for BBQs, alfresco dining, and soaking in breathtaking sunsets over the bay. A retractable awning offers shade on sunny days, while evenings invite campfires under the stars with the soothing sound of waves in the background. Create lasting memories with family and friends - play beach volleyball, build sandcastles, or simply relax. Kids (and kids at heart) will love the charming insulated Bunkie complete with its own covered patio, perfect for sleepovers or afternoon naps in a hammock. The 8' x 10' shed provides ample storage for water toys, canoes, kayaks, bikes, and seasonal gear. The detached garage doubles as a workshop or boat storage, with a public boat launch just minutes away. The 1,200 sq.ft. main home/cottage features 3 bedrooms, a 3Pc bathroom with the warmth and comforts you would expect from a log home. The open concept layout is perfect for gatherings, with soaring vaulted ceilings and a Napoleon propane fireplace. The living space offers large panoramic windows facing the lake. The main floor primary bedroom is spacious, easily fitting a king-sized bed, and features a large closet. A 3Pc bathroom, secondary bedroom and convenient laundry closet round out the main level. Upstairs is the open loft (3rd bedroom) with plenty of space for sleeping. This versatile space could also be used as a family room or home office. This home reflects true pride of ownership, with thoughtful updates throughout and the rustic charm you'd expect in a log home. Option to purchase furniture and furnishings for a turn-key opportunity! (id:53193)
3 Bedroom
1 Bathroom
1100 - 1500 sqft
RE/MAX Grey Bruce Realty Inc.
54 Aberfoyle Mill Crescent
Puslinch, Ontario
Exquisite Former Model Home in the Prestigious Meadows of Aberfoyle. Fox Hollow Model with 1954+ Sq. Ft. 2+1 bedroom, 3 baths and a walkout Basement Welcome to luxury living in the sought-after private community of the Meadows of Aberfoyle, where tranquility meets convenience just minutes from major transportation routes and everyday amenities. Tucked away on over 20 acres of private, beautifully landscaped grounds, this exclusive enclave of just 55 executive bungalows offers an unmatched lifestyle with walking trails, a putting green, scenic forest views, and a charming gazebo. This spectacular bungalow, originally showcased as the builders model home, boasts superior craftsmanship, premium upgrades, and timeless design throughout. No detail was overlooked from 9-foot ceilings, 8-foot solid-core doors, and designer hardware, to a gourmet kitchen with high-end appliances, custom cabinetry, and a large center island that flows effortlessly into a sun-drenched family room featuring a bespoke fireplace and stunning built-ins. The main level offers a thoughtfully designed layout, anchored by the Fox Hollow models signature open-concept elegance. Highlights include a spacious primary suite with a beautifully appointed spa-inspired ensuite, second bedroom and versatile den (ideal for home office or guest space), additional full 3pc bath and a formal dining room with coffered ceiling and a seamless view into the heart of the home. The bright walkout basement expands your living space with an additional ~600 sq. ft. finished area, including a large recreation room, 3pc bath, and ample storage with endless possibilities for customization. AC and furnace replaced 2024. Enjoy a worry-free lifestyle with a monthly condo fee that covers your water usage, annual septic inspection, and the meticulous maintenance of all common grounds. Don't miss your chance to own this exceptional home in one of the areas most desirable communities. (id:53193)
2 Bedroom
3 Bathroom
1800 - 1999 sqft
Royal LePage Royal City Realty
7 - 8 Beck Boulevard
Penetanguishene, Ontario
Welcome to this exceptional 4-bedroom, 4-bathroom luxury condo-townhome in Penetanguishene's Tannery Cove, offering an unparalleled lifestyle on Georgian Bay's shores. With over 2550 square feet of beautifully appointed living space, this home blends modern charm with serene water views, creating a sanctuary for relaxation and entertainment. Step inside and be greeted by floor-to-ceiling windows in the open-concept main floor, showcasing breathtaking views of Georgian Bay. The chef's kitchen is perfect for entertaining, while the living room's gas fireplace provides cozy warmth on winter days. The ground floor powder room and study also add convenience to the layout. Ascend to the second storey, where the primary suite awaits. Featuring a gas fireplace, balcony, and a recently renovated ensuite with a spa-like atmosphere, it offers a luxurious retreat. The second level also features conveniently placed laundry, as well as two additional bedrooms. The third storey acts as a cozy standalone guest suite with a full bathroom, bedroom, and private balcony overlooking the bay. It can also serve as additional living space. For boating enthusiasts, a private boat slip, with 30amp power and water hook up, grants easy access to Georgian Bay's 30,000 islands, fishing, and breathtaking scenery. A garage provides convenient storage and parking. The community truly offers lock-and-leave potential, with snow removal and ground maintenance included, as well as offering a private pool, adding an extra touch of luxury. Located a short 90-minute drive to the GTA and just minutes from Penetanguishene's shops and dining, this waterfront home presents an extraordinary opportunity to embrace the ultimate lifestyle. Don't miss out! (id:53193)
4 Bedroom
4 Bathroom
2500 - 2749 sqft
Keller Williams Co-Elevation Realty
337 King Street
Midland, Ontario
Prime Downtown Midland Investment Opportunity Two Buildings for one, Endless Potential! Here's your chance to own a rare, dual-building commercial property in the heart of downtown Midland, a location rich in charm, history, and business potential. These two versatile, well-established buildings have been part of a successful family-run business for over 50 years and are now ready for their next chapter. Together, they offer 4,235 sq. ft. of space2,666 sq. ft. from a former pub and 1,569 sq. ft. of additional commercial space ready to be reimagined to suit your vision. Set in a high-visibility location with ample foot traffic, the property offers two driveways, private rear parking, and immediate possession; making it ideal for launching or expanding a variety of ventures, including: Restaurant or wine bar, Boutique retail, barber or café, Office suites or co-working space, Medical, dental, or wellness clinic, Or a mix of other business types, Located just a short walk to beautiful Georgian Bay, this property benefits from steady local traffic year-round and a notable influx of tourists during the summer months, adding even more exposure and opportunity for growth. With its ideal location, strong layout, and parking convenience, this is a once-in-a-lifetime investment opportunity in one of Midlands most desirable areas. Don't wait - book your private showing today and explore the potential firsthand. (id:53193)
2666 sqft
RE/MAX Georgian Bay Realty Ltd

