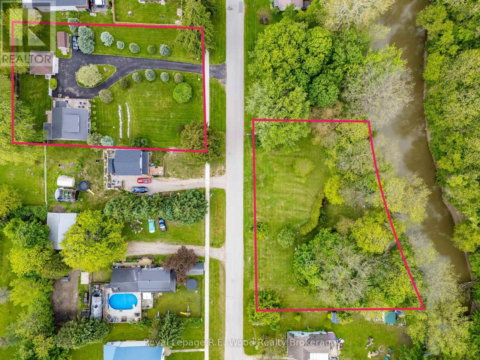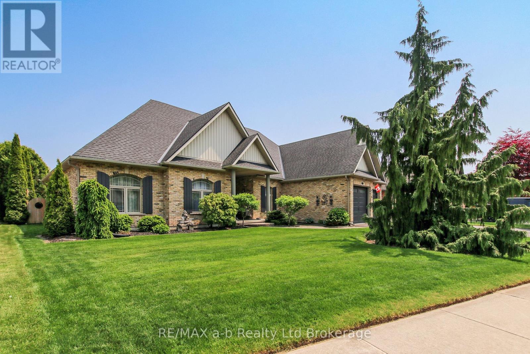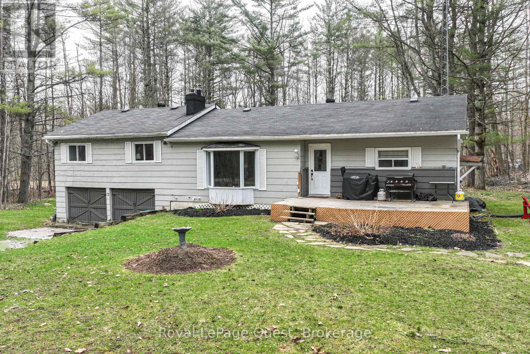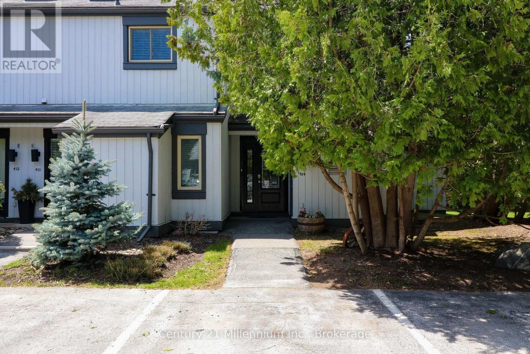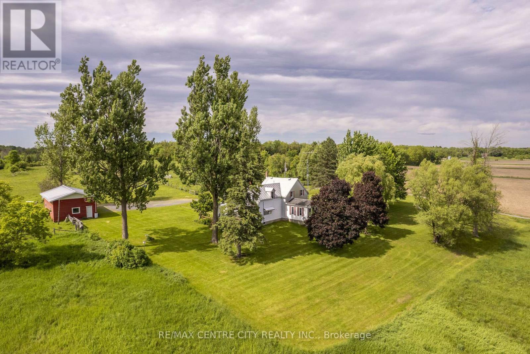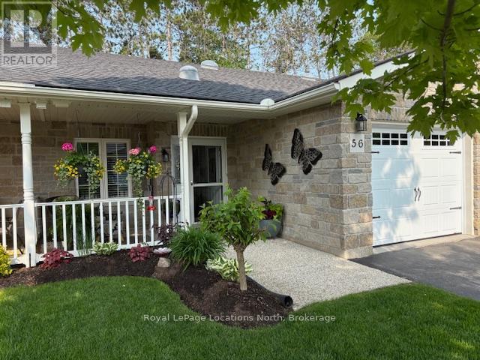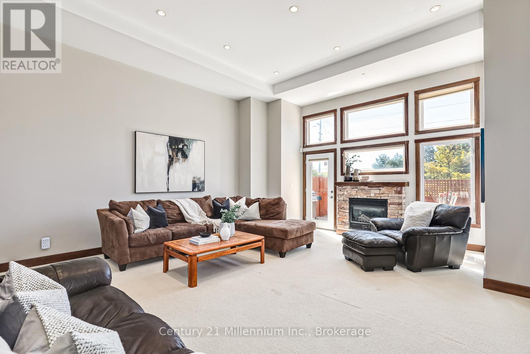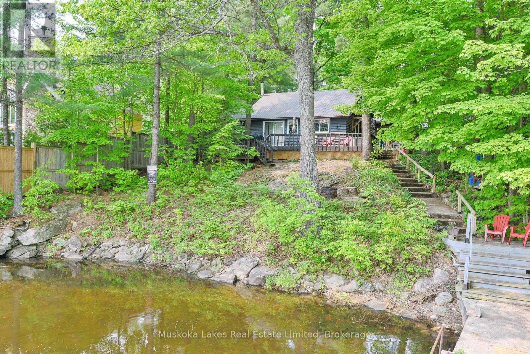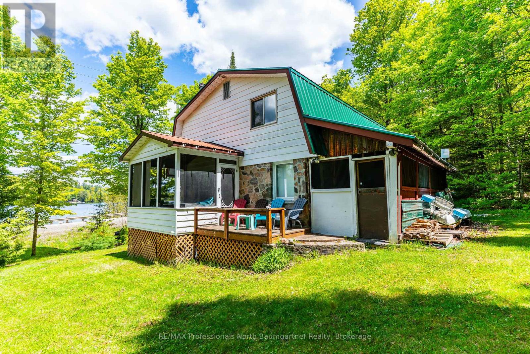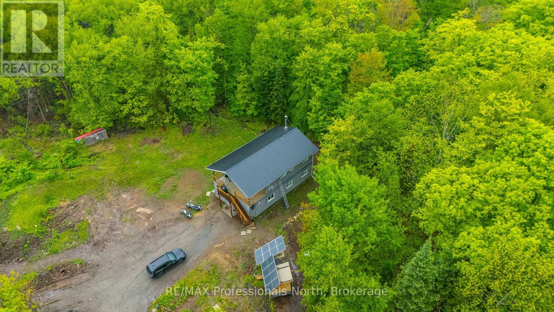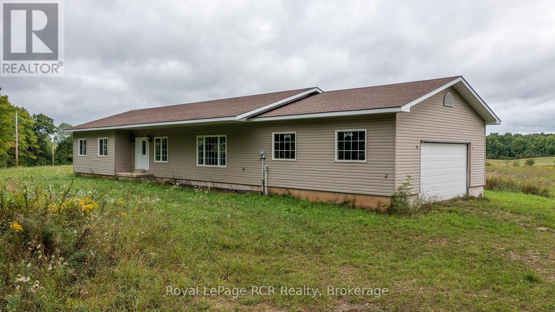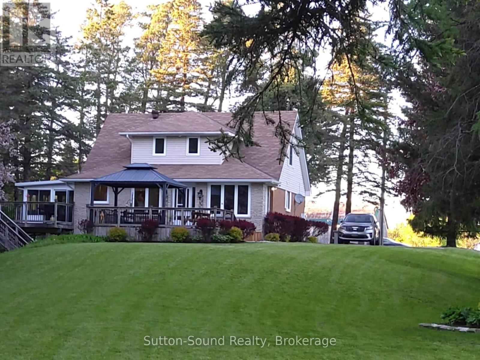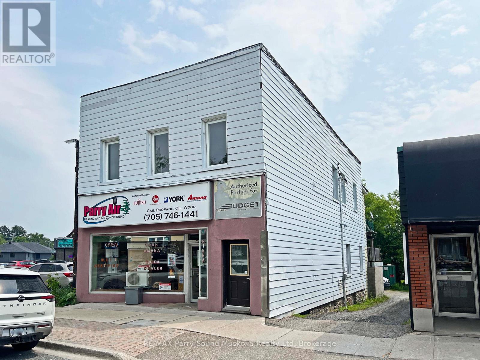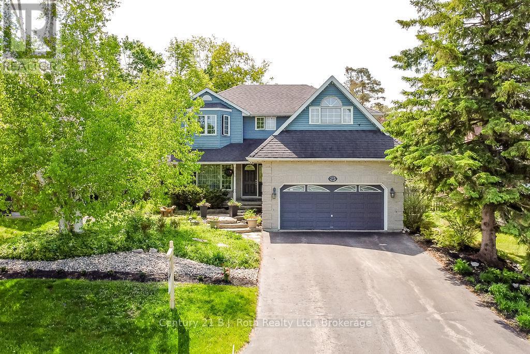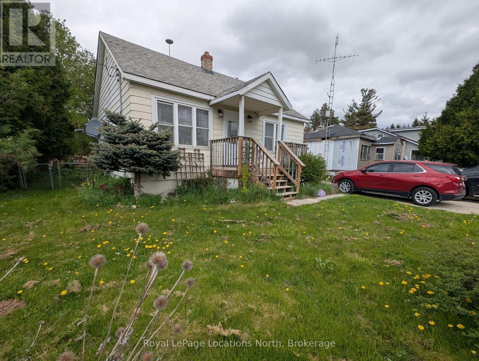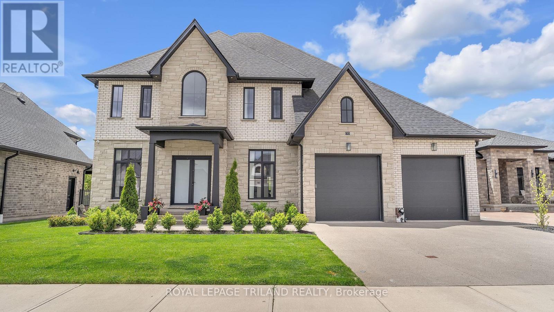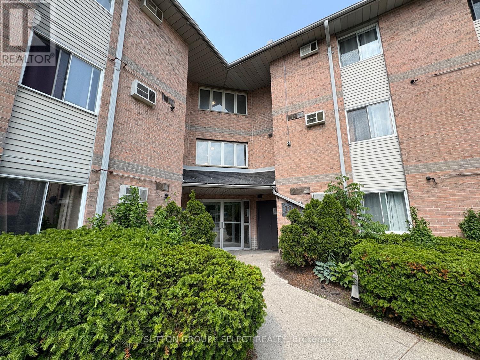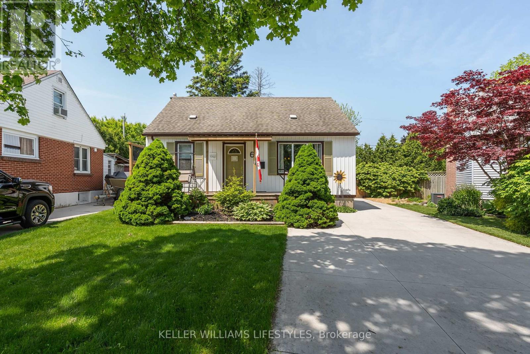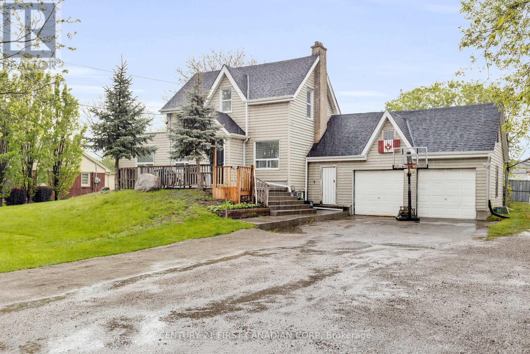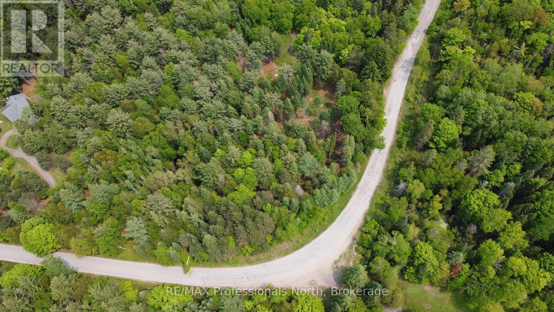1016 Lawland Heights Road
Gravenhurst, Ontario
A rare opportunity to own a truly exceptional retreat+investment on the coveted south shore of Lake Muskoka. Welcome to Muskoka Blue, an extraordinary offering that combines modern sophistication with the timeless beauty of Muskoka's natural landscape. A strong history as a very successful rental property with proven revenue allows the next owner to seamlessly start making a return on their investment from day one. Ideally situated less than two hours from the GTA, this stunning cottage delivers both accessibility and a world away feeling for an unrivaled sanctuary for those seeking the finest in waterfront living. Showcasing over 2,700 square feet of thoughtfully designed living space, Muskoka Blue features 5 bedrooms and 3 bathrooms, perfectly appointed for relaxed, elegant entertaining. Soaring 21-foot vaulted ceilings and expansive walls of glass frame breathtaking, long lake vistas, creating seamless indoor-outdoor connections. The great room, anchored by a grand stone fireplace, is both impressive and inviting, while the screened Muskoka room and extensive decking further extend the living spaces into the natural surroundings.The chefs kitchen is the heart of the home, offering a large centre island, Quartz countertops, and premium stainless steel appliances the ideal setting for gathering with family and guests. Outdoors, a private cantilevered dock invites endless exploration across Muskoka's famed Big Three Lakes Muskoka, Rosseau, and Joseph with exceptional opportunities for boating, swimming, and water sports. Designed for memorable entertaining, the generous outdoor granite fire pit area, al fresco dining spaces, and thoughtful landscaping ensure privacy and tranquility. Offered fully furnished, Muskoka Blue is a true turnkey property, offering immediate enjoyment of all Muskoka has to offer. Rental income history available upon request. (id:53193)
5 Bedroom
3 Bathroom
2500 - 3000 sqft
Cottage Vacations Real Estate Brokerage Inc.
112258 Grey Road 14
Southgate, Ontario
Welcome to 112258 Grey Road 14, a well-maintained detached home offering the perfect blend of rural tranquility and modern comfort. This spacious 4-bedroom, 1.5-bathroom home sits on a peaceful country lot of 1.14 acres backing onto open farmland for ultimate privacy and uninterrupted views.Ideal for those seeking a self-sufficient lifestyle, this property comes complete with a chicken coop, 11 hens, and a roosterjust bring your morning coffee and enjoy farm-fresh eggs daily! Inside, you'll find fresh paint throughout most of the home, giving it a bright and welcoming feel. The refreshed tile bed in the septic system (2024), newer roof (2019), and updated furnace and A/C (2020) offer peace of mind and ease of maintenance. A 200-amp breaker panel provides ample power for all your needs.This is more than just a homeit's a lifestyle. Come experience country living at its best! (id:53193)
4 Bedroom
2 Bathroom
700 - 1100 sqft
Century 21 Millennium Inc.
25 Edison Drive
Bayham, Ontario
2 properties for the price of 1! That's right, enjoy this beautiful home situated on over half an acre PLUS a serene 1 acre river front lot immediately across the street. The principal property is a spacious century home which has been lovingly renovated inside and out. Very solidly built, with loads of charm and character to adore for years to come. You will be immediately impressed by the renovated kitchen with stainless appliances and breathtaking slate floor. The Kitchen is conveniently connected to a dedicated mudroom, which is wonderful for all the seasons we enjoy. A generously sized dining room with built ins, beautifully milled wood work, and tons of natural lighting throughout is central to the principal living areas. At the rear of the home is an oversized sunroom, perfect for quiet mornings. Relax in the comforting surround of the cozy living room, or step out to the four season sunroom at the front - a wonderful spot to relax, and adore your river front property year round. There is also a 3 pc. main floor renovated bathroom w/ laundry. Upstairs, you'll find three nicely appointed bedrooms and a renovated 4 pc. bathroom showcasing the authentic claw foot tub. The detached double car garage is perfect for vehicles, storage, or tinkering. Fully fenced backyard and an expansive deck offering panoramic views of the valley & river! This house has been lovingly taken care of. Simply enjoy life at home day-to-day, and relax while taking full advantage of your private sanctuary just a few short steps away. Do not miss this amazing opportunity to enjoy living in the only home, and properties, you'll ever need. (id:53193)
3 Bedroom
2 Bathroom
1500 - 2000 sqft
Royal LePage R.e. Wood Realty Brokerage
7 Otterview Drive
Norwich, Ontario
Situated on the prestigious Otterview Drive in Otterville, and backing onto the greens of Ottercreek Golf & Country Club, this all brick custom built home with in-ground salt water pool with pool house is ready to call home! With three bedrooms and two bathrooms on the main floor, open concept for the living room, dining and double entry kitchen with stainless appliances, plus a large office or games room above the garage, this home has lots of room for the whole family! The basement is partially finished with a rec room and a gas fireplace, two more bedrooms and bathroom, and a large unfinished portion with stairs that go up into the garage. Lots of upgrades over the past years including pool safety cover, flooring, roof, furnace & AC, HWT, Pool liner and salt system, garage doors and much more. Fantastic location, great neighborhood and lovely town. (id:53193)
5 Bedroom
3 Bathroom
2000 - 2500 sqft
RE/MAX A-B Realty Ltd Brokerage
1979 Peninsula Pt Road
Severn, Ontario
Top 5 Reasons You'll Love This Home; 1) Unmatched Privacy & Nature Setting - sitting on a 0.99-acre wooded lot, this home offers ultimate seclusion while still being close to Washago and Orillia. Surrounded by crown land and township-owned property, you'll enjoy the tranquility of nature right in your backyard. 2) Move-In Ready with Endless Potential - This 3-bedroom, 2-bathroom bungalow features an open-concept layout, a cozy wood-burning fireplace, and a spacious unfinished basement with a walkout to the garage, ready for your personal touch. 3) Steps from the Water - Just a short walk to public water access and a marina on the Trent Severn Waterway, perfect for boating, fishing, and water activities. 4) Ample Parking & Functional Space - With two driveways, a double-car garage with inside entry, and extra space for storage or a workshop, this home is designed for convenience. 5) Relax & Entertain - Enjoy a hot tub off the primary bedroom, a large patio deck for summer BBQs, and the charm of a nearby train- kids will love calling it the Polar Express. Book your private showing today! Age (59). (id:53193)
3 Bedroom
2 Bathroom
1500 - 2000 sqft
Royal LePage Quest
434 Oxbow Crescent
Collingwood, Ontario
Stylish 3-Bedroom Condo in Cranberry Resort End Unit with Storage Galore! Welcome to this beautifully designed 3-bedroom, 2-bathroom end-unit condo located in the sought-after Living Stone Resort community (formerly Cranberry). Perfectly laid out for comfort and style, this home features two spacious bedrooms on the main level, ideal for guests, family, or home office needs. Walk out to your private deck and enjoy your morning coffee. Upstairs, you'll find a bright, open-concept living area with soaring ceilings, a cozy wood burning fireplace, and plenty of natural light, perfect for entertaining or relaxing after a day of adventure. The kitchen flows effortlessly into the dining and living space, making everyday living feel easy and inviting. Gather the family around the breakfast bar or step out to your balcony just off the kitchen for barbecuing and relaxing after a long day. The airy loft level is dedicated to the private primary suite, complete with its own en-suite bathroom for your personal retreat above it all. Enjoy the benefits of being an end unit with added privacy and an attached oversized storage locker (9ft x 9ft) ideal for bikes, skis, golf clubs, and all your outdoor gear. Efficient gas furnace heating ensures comfort and convenience year-round. Large crawl space with concrete floor - great for storage. Located just minutes from trails, golf, skiing, the waterfront, and downtown Collingwood's shops and dining, this is your gateway to the four-season lifestyle you've been dreaming of. (id:53193)
3 Bedroom
2 Bathroom
1200 - 1399 sqft
Century 21 Millennium Inc.
19267 County 25 Road
South Glengarry, Ontario
Unique land/farm opportunity: 264.65 acres in one contiguous parcel with farmhouse, shed and log cabin! Conveniently located between Ottawa and Montreal, this property offers great access with only a 15 minute drive to the 401, and 15 minutes to the town of Alexandria, and 20 minutes from Cornwall. The cleared land is mostly made up of productive Eamer Loam soil that is suitable for many high value uses: cash crop, market garden, orchard, grass-fed livestock etc.! The land is used for cash crop (35 acres), hay (11 acres) and pasture (58 acres). With 150+ acres of forest and the 2019 built cabin, you can have your own private retreat to enjoy everything nature has to offer! The forest features many trails and is made up of a mix of hardwood & softwood with plenty of maple trees, and sections with cedar and spruce. The current owners have many tree stands set-up throughout the forest that they have used successfully every Fall for their deer and turkey hunt. The cabin comfortably sleeps 4, has its own kitchenette, a woodstove for heat, an outhouse and is fully wired and powered with a generator that is situated about 30' away from the cabin. The residence, a well maintained 4 bedroom, 2 bathroom farmhouse with recently installed propane furnace offers bright and spacious living spaces with plenty of room for you and your family to call home. The 30' x 40' drive-shed offers 2 large doors, with enough room to store a tractor, several cars and some toys! Farm properties of this size don't come to the market often, don't miss the video presentation! (id:53193)
4 Bedroom
2 Bathroom
1100 - 1500 sqft
RE/MAX Centre City Realty Inc.
56 Garden Grove Crescent
Wasaga Beach, Ontario
Beautiful All-brick Townhouse/bungalow in Country Meadows (age-55+ Retirement Community). No stairs. 1200 sq. ft. 2 bedroom/2 bathrooms with extra deep single garage with epoxy floor coating and inside entry to house. Open-concept design & vaulted ceilings in main living areas (living room/dining area/kitchen). Home is immaculate and shows like a model home with modern colors & has numerous upgrades including high quality wide plank laminate flooring installed in 2017, beautiful white custom kitchen upgraded in 2022 with shaker style soft close doors / drawers and stunning white quartz counters and white backsplash. Convenient center island, recessed lighting in vaulted ceiling, upgraded LED light fixtures & ceiling fans, attractive crown molding and upgraded trim throughout , top quality stainless steel fridge in 2022, new dishwasher in 2023 and custom blinds throughout. Central air conditioning / HRV. New a 3 season sunroom in 2024 off the living room patio door. Amenities include: 9-hole golf course, outdoor Heated pool, Pergola with outdoor games table, Outdoor shuffleboard, Horseshoe pits. Walking trails. Clubhouse includes: Full kitchen, Screened patio and walkout patio for BBQs, Large flat screen TV, Billiards. Organized Activities include: dinners, card games, dances and tournaments. Note New Fees for a new owner are as follows ; Land Rent: $800.00 + Tax LOT: $39.25 + Tax STRUCTURE: $139.22 = Total: $978.47 (id:53193)
2 Bedroom
2 Bathroom
1100 - 1500 sqft
Royal LePage Locations North
18 - 104 Farm Gate Road
Blue Mountains, Ontario
Four Season Adventures and Ski Hill Views Await! Discover the perfect blend of mountain tranquility and village convenience in this spacious 3 bed+loft townhouse offering one of the best locations. Walk to the hills or the village and experience great shopping, dining and entertainment. Perfect for mountain living, the home boasts an open-concept living area with a walk-out patio, granite countertops, and a gas fireplace. The master suite features a large ensuite and his/her's closets, while the loft offers extra sleeping space or a kid's playroom. There is an added bonus with a games room to enjoy a game of pool. Enjoy low-maintenance living with the Common Elements Fee including Lawn/Ground Maintenance, Snow Removal (Walkway & Steps), Garbage & Rogers Bulk Fee. This meticulously maintained property features new paint (2023), new roof (2023), AC (2022), washer/dryer (2021), and deck (2022). Move-in ready and perfect for mountain adventures! Ideal for families or those who love to entertain, this home offers plenty of space to relax and unwind after a day of skiing, hiking, or exploring the village. In the warmer months, enjoy barbeques on your private patio or soak up the sun by the pool at the nearby Heritage Center (membership optional). Also included in the membership are tennis courts, and a games room. (id:53193)
3 Bedroom
3 Bathroom
2000 - 2500 sqft
Century 21 Millennium Inc.
38 Shebeshekong Estates Road S
Carling, Ontario
PRIME SOUTH WEST EXPOSURE on Shebeshekong Lake! BREATHTAKING SUNSETS! This 4 season lake house or cottage getaway is nestled on 2/3 of an acre treed lot, Clean clear 103' of sandy base shoreline, Approx 2300 sq ft, Open concept Great Room enhanced with vaulted ceilings, Wall of windows viewing lake, Fantastic kitchen with huge island, Abundance of cabinetry, Quartz counters, , 3 bedrooms, Warm hardwood floors, Finished walkout lower level boasts family room, Den/guest room, 2nd bath, Desirable oversized double garage with workshop/storage area, New ('24) high efficiency forced air propane furnace, Located just 15 minutes from Parry Sound, Shebeshekong Lake is ideal for family fun, Gentle to step in at water's edge, Deep water at end of dock for great swimming, boating, fishing, Protected waters with gorgeous Northern Natural Landscape, Windswept pines, Year round road access, Don't miss this Lakefront Opportunity being offered by the original owner! (id:53193)
4 Bedroom
2 Bathroom
1100 - 1500 sqft
RE/MAX Parry Sound Muskoka Realty Ltd
1028 Cowan Park Road
Muskoka Lakes, Ontario
Welcome to 1028 Cowan Park Road a beachfront lakeside haven that captures the timeless charm of Muskoka living on the shores of scenic Three Mile Lake. This bungalow-style residence features two bedrooms and 4-piece bath, thoughtfully arranged across 775 square feet to offer both comfort and functionality. Nestled on nearly half an acre of gently sloping land, with approximately 110 feet of pristine shoreline, the property showcases breathtaking lake views from your own deck and patio an ideal setting for morning coffee. A single-car garage adds practical convenience, while the two storey boathouse at the waters edge offers additional living space, including a one-bedroom layout and sunroom perfect for guests or a quiet personal retreat. Whether you envision a weekend getaway or a lucrative investment opportunity, this lakeside sanctuary offers it all. Just minutes from the renowned Windermere House and the charming shops and dining of downtown Port Carling, 1028 Cowan Park Road combines tranquility with the accessibility of coveted Muskoka living. A total of three PINs with property: 481360712, 481360427, 481360700. (id:53193)
2 Bedroom
1 Bathroom
700 - 1100 sqft
Muskoka Lakes Real Estate Limited
18053 Highway 35
Algonquin Highlands, Ontario
Discover the potential of this classic 2-story home situated on Highway 35 in beautiful Algonquin Highlands with dock access to Saskatchewan Lake across the road. This 3-bedroom, 1-bathroom property offers a solid foundation for your vision, whether you're looking for a weekend retreat or year-round residence. The main floor features an open-concept layout with kitchen, dining, and living areas that flow together naturally. Upstairs, you'll find all three bedrooms providing comfortable sleeping spaces for family and friends. The single bathroom serves the home. The real highlight is the location directly across from Saskatchewan Lake with your own private dock included. Imagine stepping out your front door and crossing the road to enjoy swimming, fishing, or simply relaxing by the water. The dock provides convenient access for launching kayaks, canoes, or small boats. This home has character and charm and is full of potential. Don't miss this opportunity to secure your own slide of Algonquin Highlands with lake access. *Please note the dock is on County of Haliburton lands (id:53193)
3 Bedroom
1 Bathroom
1100 - 1500 sqft
RE/MAX Professionals North Baumgartner Realty
18240 Highway 118 Highway
Highlands East, Ontario
Escape the ordinary and embrace year-round off-grid living on this stunning 43-acre homestead, offering unparalleled privacy and natural beauty. Tucked deep within a lush, well-treed lot, this extensively renovated two-story home blends rustic charm with modern comfort, perfect for those seeking a self-sufficient lifestyle, a secluded retreat, or a nature-rich cottage escape. The thoughtfully redesigned layout features four spacious bedrooms and two full bathrooms across two levels. On the main floor, step into a generous mudroom that doubles as a utility and laundry space, ideal for country living. The cozy family room is filled with natural light and offers walk-out access to a peaceful side-yard patio, perfect for outdoor relaxation. Two bedrooms, a 3-piece bath, dedicated office space, and ample storage round out the main level Upstairs, you'll find an inviting open-concept kitchen with a center island, adjoining dining area, two additional bedrooms, and another 3-piece bath. Step out onto the expansive covered porch, tailor-made for BBQs, morning coffee, and soaking in the surrounding wilderness. Designed for sustainable living, this off-grid home features radiant in-floor heating and a woodstove to keep you warm and cozy year-round. Surrounded by the forest and nature, this property offers endless opportunities for outdoor exploration and peaceful solitude. Whether you're looking for a full-time residence, a private getaway, or a multi-season family retreat, this one-of-a-kind property delivers comfort, freedom, and tranquility! Contact us today for your private tour! (id:53193)
4 Bedroom
2 Bathroom
1500 - 2000 sqft
RE/MAX Professionals North
797139 East Back Line
Chatsworth, Ontario
Bungalow with attached garage on 6 acres. Tucked away on a quiet road with views of the countryside. This is an incredible opportunity to purchase this partially completed house and finish it how you want. Large open floor plan, high ceilings, main-floor laundry, 3 large bedrooms, including a large primary bedroom with walk-in closet and ensuite. Full unfinished basement. Centrally located approximately 25 minutes to the amenities of Owen Sound, and 15 minutes to Markdale. Here's your opportunity to own your dream home in the country! (id:53193)
3 Bedroom
3 Bathroom
1500 - 2000 sqft
Royal LePage Rcr Realty
718462 Highway 6 Highway
Georgian Bluffs, Ontario
Welcome to this beautifully maintained Cape Cod-style brick home, perfectly situated on a lush and private 1.35-acre lot just minutes from Owen Sound. From the moment you step inside, you'll be greeted by an abundance of natural light and timeless charm, including gleaming hardwood floors. This spotless 4-bedroom, 2-bath home features a cozy gas fireplace (2009, serviced annually) and a stunning updated kitchen complete with Hanover cabinetry and a functional center island perfect for entertaining or family gatherings. The large, spa-like bathroom offers a luxurious retreat with a relaxing Jacuzzi tub. Enjoy year-round comfort in the bright 4-season sunroom, or step outside to two expansive decks overlooking the serene backyard. The walk-out basement provides generous storage space and additional potential for future living space. Outdoors, a 12x20 storage shed with a garage door makes lawn equipment easily accessible, while the detached heated garage boasts over 1,000 sq ft with two 10-foot-wide garage doors ideal for multiple vehicles or hobby space. In the garage there is a versatile multipurpose room with heating and air conditioning offers endless possibilities whether it's a man cave, a She-shed, or a home office. Previously home to a successful home-based business, this space could be adapted for various uses with the appropriate permits. There is 400 amp service from the road with 200 amp to both the house and garage. Additional features include a paved driveway and meticulously landscaped grounds. This exceptional property blends comfort, style, and practicality a true gem close to all the conveniences of town living. (id:53193)
4 Bedroom
2 Bathroom
1500 - 2000 sqft
Sutton-Sound Realty
111 James Street
Parry Sound, Ontario
COMMERCIAL/RESIDENTIAL INCOME OPPORTUNITY! Prime Main Street Location in Downtown Parry Sound, SELF CONTAINED 1400 sq ft 3 BEDROOM APARTMENT + 1400 sq ft MAIN FLOOR COMMERCIAL/RETAIL , Separate hydro meters, Run your business on the main floor, Large show room, 2 washrooms, loads of storage, Full basement for extra storage/future development, Live comfortably in the spacious living quarters or Rent Both Units, Excellent air bnb rental history, Parking for 5 cars in the rear, Storage and loading area at the rear of the building, Updated natural gas high efficient hot water boiler w/radiant baseboards + duct system, Air conditioning, (Approx utility costs: Water & Sewer $686, Enbridge gas $2023, Lakeland power $3274), C1 zoning (commercial w residential unit), Mins to Georgian Bay, Restaurants & Amenities, INVEST in PARRY SOUND/COTTAGE COUNTRY! (id:53193)
3 Bathroom
4117 sqft
RE/MAX Parry Sound Muskoka Realty Ltd
133 York Street
Orillia, Ontario
Don't Miss This Incredible, One-Of-A-Kind, Family-Sized Home In Orillia's Sought After North Ward. This Lovingly Cared-For Property Offers A Fully Landscaped & Curated Backyard Oasis With Heated Inground Saltwater Pool & The Ultimate Entertainer's Deck, Crafted With Untreated Cedar & Boasting A B/I Outdoor Kitchen With Gas BBQ, 2 Mini Fridges & Cabinets For Storage. You'll Love Pulling Into Your Double Wide, Paved Driveway, Adorned With Landscaped Gardens & A Stunning Birch Tree That Guide You To The Charming, Covered Front Porch. Once Inside You'll Find A Spacious Foyer & A Bright, Functional Main Floor Layout With Living Room, Dining Room, Open-Concept Kitchen/Family Room, 2-Piece Powder Room & Laundry/Mud Room With Additional W/O To Side Yard. The Upstairs Is Comprised Of An Expansive Landing, Leading To All 4 Bedrooms & The Main 4-Pc Bathroom. Prestigious French Doors Introduce The Primary Which Comes Complete With A W/I California Closet & Ensuite 4-Piece Bath. There's Also The Fully Finished Basement, Which Provides A Sprawling Multi-Purpose Rec Room With Custom Island & Cabinets, 3-Piece Bath & Storage Galore! Gleaming Hardwood & Tile Floors Throughout. Located Directly Across From Lush, City-Owned Greenspace & Only Minutes Away From Amenities Such As Schools, Grocery Stores, Shopping, Soldier's Memorial Hospital, Trails, Access To Highways 11 & 12 & More! Updates Include: Cambria Quartz Countertops In The Kitchen & On The Basement Island (2024), New Pool Pump (2020), Heater (2023) & Filter (2024). (id:53193)
4 Bedroom
4 Bathroom
2000 - 2500 sqft
Century 21 B.j. Roth Realty Ltd.
239 - 175 Doan Drive
Middlesex Centre, Ontario
MODEL HOME UNIT 239!!!! LOCATED just six minutes from London's busting West-end is the hidden gem known as Kilworth. This quaint countryside town is hugged by the Thames River and surrounded from Nature's outdoor wonderland that begs to be explored. Aura is a collection of two and three storey townhomes with stylish finishes and Modern architectural design. This beautifully appointed 1731 sq ft two storey 3 bedroom open concept vacant land condo is stylish and contemporary in design offering the latest in high style streamline easy living. Standard features included are nine foot ceilings on the main with 8 foot interior doors, oak staircase with steel spindles, wide plank stone polymer composite flooring (SPC) by Beckham Brothers throughout the home. 10 Pot lights, modern lighting fixtures. Large great room/ gourmet kitchen features 5 appliances, quartz countertops, a large peninsula and modern design cupboards and vanities. Large Primary bedroom with spa designed ensuite including, glass shower, large vanity with double undermount sinks and quartz countertop. Primary bedroom also features a walk in closet. The unfinished basement awaits your creative design. The exterior features large windows, a deck off the great room. James Hardie siding and brick on the front elevation single pavestone driveway. Virtual tour is of a prior model home. Builder to supply stainless steel appliance package same as in model for all units !!!!! (id:53193)
3 Bedroom
3 Bathroom
1600 - 1799 sqft
Sutton Group - Select Realty
5166 County Road 9 Road
Clearview, Ontario
Step into homeownership with this cozy 2-bedroom gem, complete with a dedicated office space and a beautifully renovated bathroom. Perfect for first-time buyers, this home offers a fantastic opportunity to build equity while adding your personal touch.Recent upgrades include a more modern kitchen, enhanced attic insulation for year-round comfort and energy savings, and a welcoming front porch and deck (both just 5 years old). Enjoy peace of mind with all-new plumbing installed only 3 years ago. The spacious, unfinished basement is ideal for storage. With interest rates still favorable, there's no better time to stop renting and start investing in your future! (id:53193)
2 Bedroom
1 Bathroom
700 - 1100 sqft
Royal LePage Locations North
7469 Silver Creek Crescent
London South, Ontario
Welcome to 7469 Silver Creek Crescent A Home That Awakens Your Soul. Located in the prestigious Silverleaf Estate Subdivision, this luxurious 3,457 sq ft above-grade home backs onto a lush forest, offering rare privacy, peace, and year-round beauty. Wake up to birdsong and deer at your window, sip your morning coffee in nature, and enjoy tranquil living just minutes from city life. Perched over 20 feet above grade, this home delivers breath-taking views in every season. Winter becomes a snowy wonderland without the shovelling, thanks to your heated driveway. Spring brings blossoms, summer fills the air with birdsong, and fall turns your yard into a canvas of colour. Best of all, enjoy stunning sunsets from your backyard every evening. Inside, a grand 25-ft foyer ceiling creates an unforgettable entrance. With 10-ft ceilings on the main floor and 9-ft ceilings above and below, the home feels bright, open, and elegant. The main level includes a formal dining room, office or in-law suite, cozy living room with fireplace, and a sunlit breakfast area framed by floor-to-ceiling windows. The custom kitchen features an oversized island, granite countertops, and built-in Miele appliances perfect for everyday luxury. A built-in surround sound system enhances both the main floor and backyard, setting the scene for perfect gatherings. Upstairs, the primary suite offers forest views, a spa-like marble ensuite with jacuzzi tub, double rain showers, crystal lighting, and a large walk-in closet. Another ensuite overlooks the forest, and two more bedrooms share a Jack-and-Jill bath. Custom drapery throughout both floors adds warmth and sophistication. With over $200K in upgrades, including professional landscaping, high-end finishes, a security system, and a heated driveway, this is more than a home it's a lifestyle. Book your private showing today. (id:53193)
5 Bedroom
4 Bathroom
3000 - 3500 sqft
Royal LePage Triland Realty
109 - 2230 Trafalgar Street
London East, Ontario
Welcome to 2228 Trafalgar, a charming apartment style condominium property nestled on the edge of the city. With a cozy, functional layout, this fully renovated 2 bedroom ground floor unit offers comfortable living space and an amazing list of upgraded finishes, fixtures and features throughout! Inside, you'll find a bright and inviting open concept floor plan with plenty of natural light, a gas fireplace with quartz surround and covered balcony creating the perfect space for relaxation or entertaining. The well-appointed kitchen boasts stainless steel appliances including a space-saving over-the-range microwave, ample cabinetry with soft close doors and drawers and quartz countertops and matching backsplash. Generously sized bedroom with mirrored sliding closet doors and a window air conditioner sleeve. Spa-like bathrooms with pot lights and heated mirror. And, your very own in-suite laundry and storage room. Condo fee is $304/mth and includes water, one assigned parking space, security controlled front entrance and outdoor pool. Property tax is $1306/yr. (id:53193)
2 Bedroom
1 Bathroom
900 - 999 sqft
Sutton Group - Select Realty
67 Heather Place
London East, Ontario
Completely updated and move-in ready gem! This 3 bedroom 2 bathroom home is located on a quiet cul-de-sac with a large private yard, perfect for entertaining. Main floor features 2 bedrooms (one currently being used as a laundry but can easily be reverted back), 4 piece bath, living room and eat-in kitchen with access to large deck overlooking a fully fenced treed and landscaped yard with two sheds. Head upstairs to your primary loft retreat which includes a large bathroom with double vanities and custom glass shower. Downstairs is a rec room, former laundry and plenty of storage. Extensive updates include: deck, 8x10 shed, gas line for BBQ (2020) fence and gate, double concrete driveway (2021) kitchen cabinets, hall doors, bathroom window, perennial garden ties, front porch (2023) counter/backsplash, vinyl siding, insulated R14 thermal barrier, porch extension (2024) main floor LVP, bathtub, basement window, murphy bed and 4x7 shed (2025). Close to Kiwanis Park, trails, transit, LHSC and access to 401. (id:53193)
3 Bedroom
2 Bathroom
700 - 1100 sqft
Keller Williams Lifestyles
2217 Wharncliffe Road S
London South, Ontario
This is the opportunity you've been waiting for! Located in Lambeth, one of London's fastest growing and most sought-after communities, this nearly one-acre AC1-zoned property gives you the freedom to live, work, and build wealth all in one place. Whether you want to move in, start a business, rent it out, or develop it further, this property delivers flexibility and serious upside. Featuring a fully renovated 3-bedroom, 1-bathroom home with an open-concept layout, modern kitchen, oversized deck, and a double garage, its turnkey ready. But it doesn't stop there you also get a 40x40 commercial garage and a fully fenced yard, perfect for your business needs or rental income potential. With easy access to Highways 401 & 402 and just 10 minutes to downtown, location is unbeatable. Zoned for a wide range of commercial uses like studios, offices, and more, this is your chance to take control of your future and secure a truly versatile property in a high-growth area. Don't wait opportunities like this don't last! (id:53193)
3 Bedroom
1 Bathroom
700 - 1100 sqft
Century 21 First Canadian Corp
King Realty Inc.
1897 Blairhampton Road
Minden Hills, Ontario
Build Your Dream Home in the Heart of the Highlands! Discover this 2-acre building lot perfectly situated between Minden and Haliburton, offering the ideal blend of tranquility and accessibility. Nestled in a highly desirable area of the Haliburton Highlands, this property features a cleared building site and a driveway already in place, saving you time and effort in the building process. Create your dream home or getaway retreat surrounded by nature while remaining close to all the amenities and attractions Cottage Country Ontario has to offer. Whether you're seeking year-round living or a seasonal escape, this centrally located lot is your canvas for endless possibilities. Don't miss this opportunity to own a piece of paradise in Haliburton County! (id:53193)
RE/MAX Professionals North



