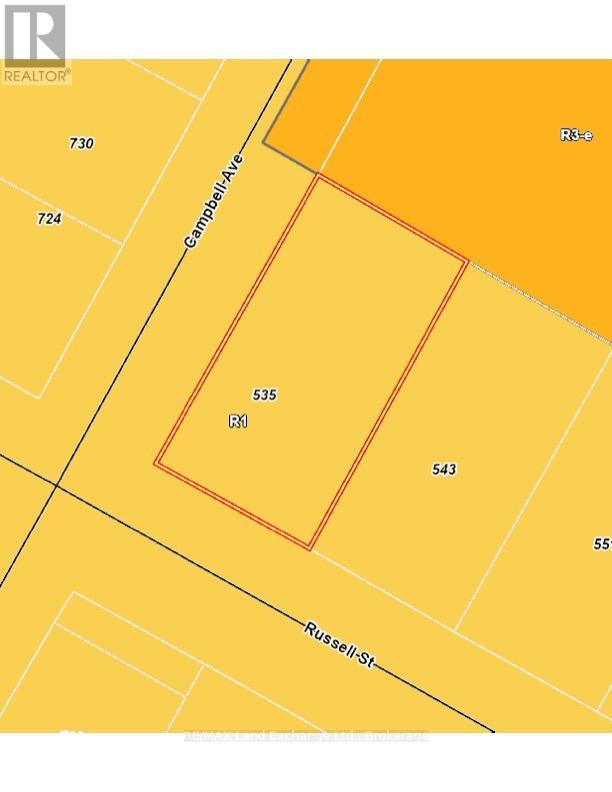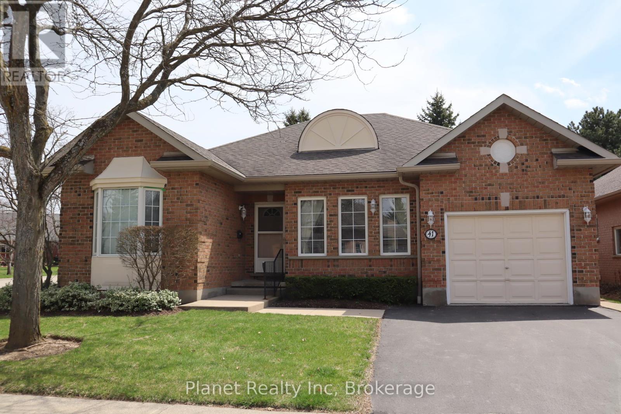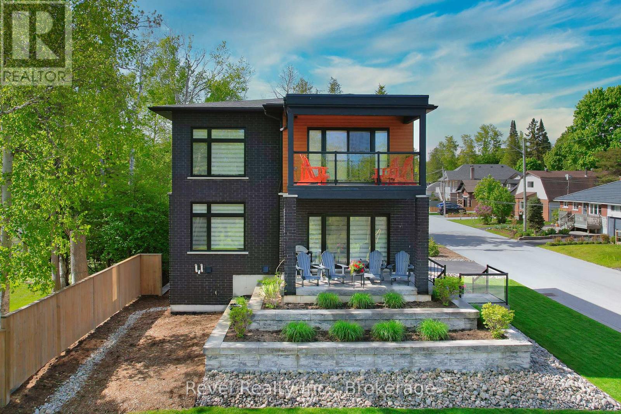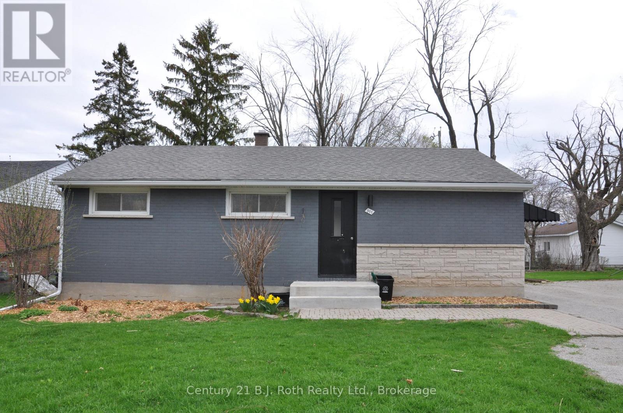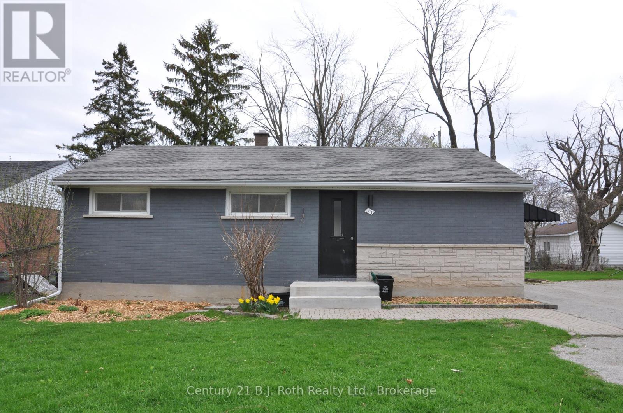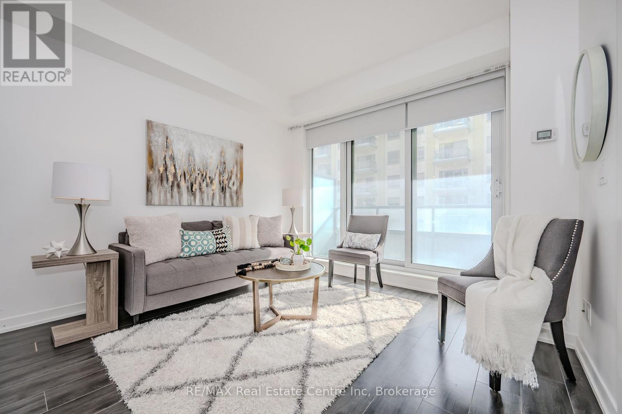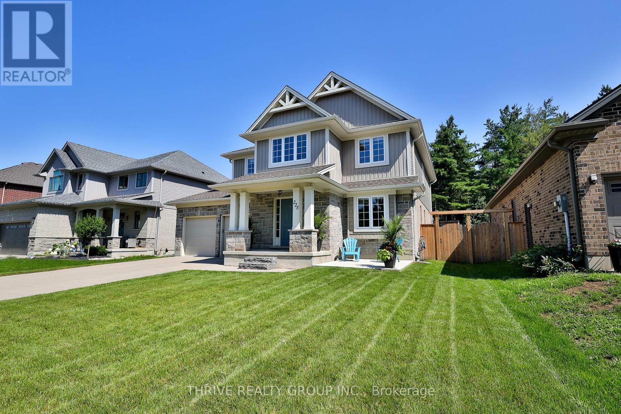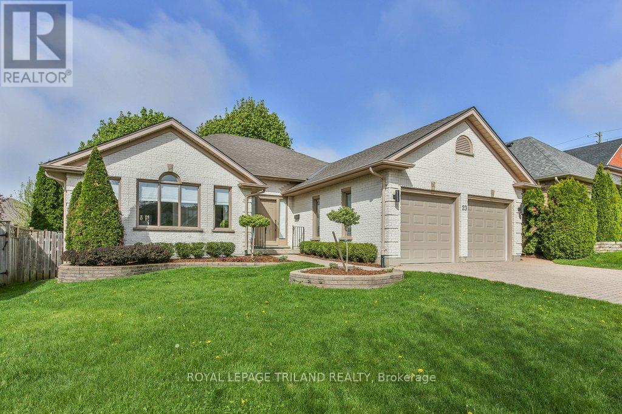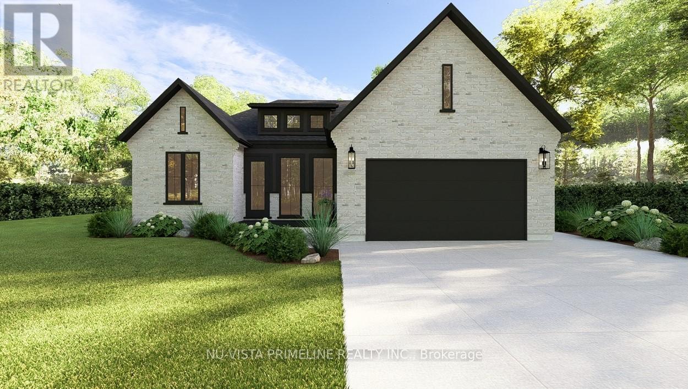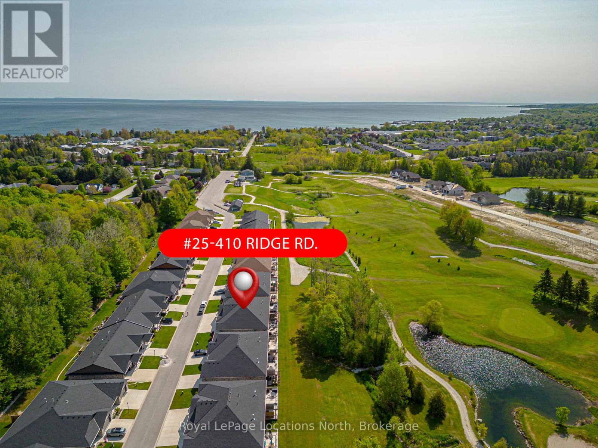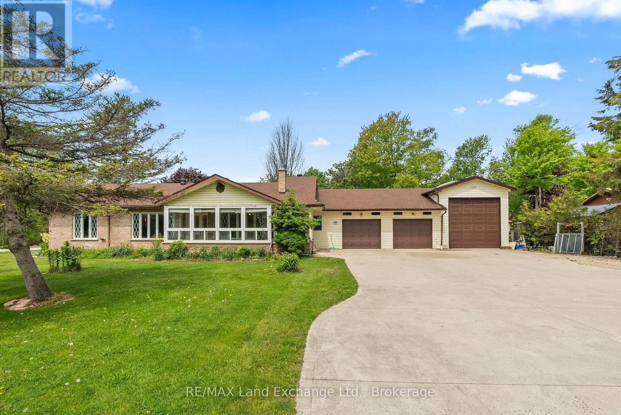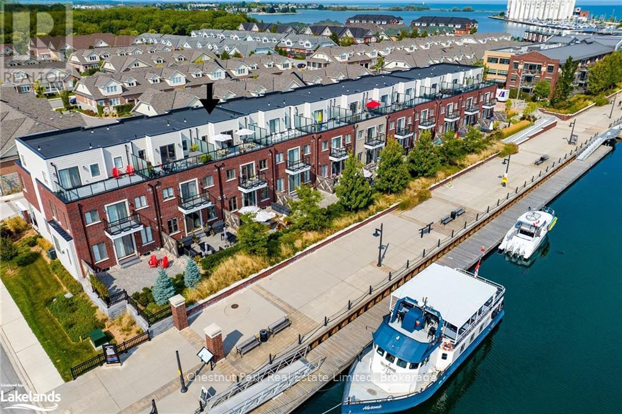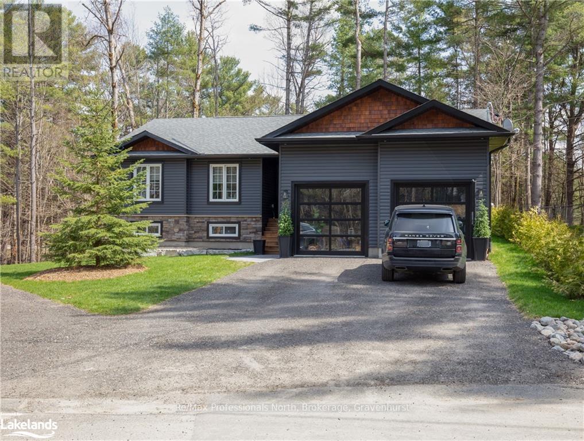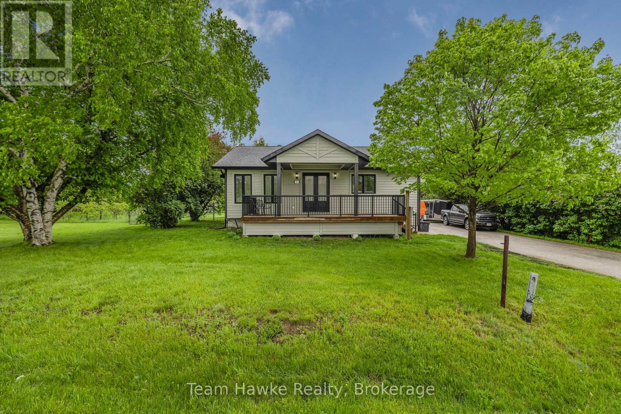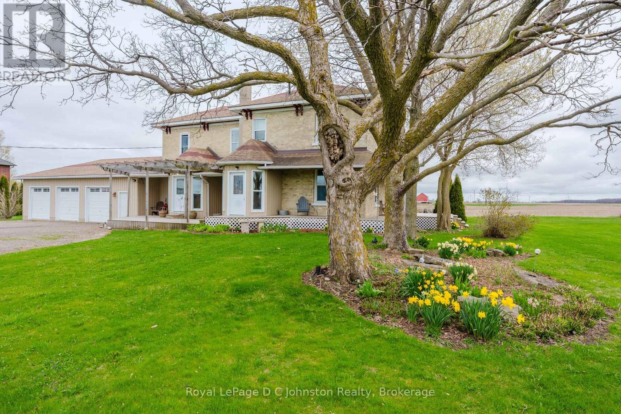535 Russell Street
Kincardine, Ontario
This property provides a great location with several types of building opportunities. Whether constructing a single residential dwelling, duplex or perhaps a multi residential townhouse development pending Municipal building approvals is the wide range of building the new owner has to choose from. The existing building WILL BE DEMOLISHED AND REMOVED before closing of the property. The Archaeological Study has been completed for this site. Buyer to do due diligence for site building approvals with the Municipality for their desired project. (id:53193)
RE/MAX Land Exchange Ltd.
41 Arbordale Walk
Guelph, Ontario
Welcome to 41 Arbordale Walk, a beautifully maintained home located in Guelph's prestigious Village by the Arboretum, one of Ontario's top retirement communities. This thoughtfully designed 2-bedroom, 3-bathroom property combines style, functionality, and a serene lifestyle. Inside, you'll find a bright and inviting layout, with large windows and thoughtful updates throughout. The spacious primary bedroom is a true retreat, complete with a renovated ensuite bathroom featuring a step-in glass shower. A full 4-piece guest bathroom on the main level ensures visitors are comfortable, while the basement offers an additional 3-piece bathroom with a shower. The heart of the home is the updated kitchen, featuring stainless steel appliances, stone countertops, and bar seating, perfect for casual meals or entertaining. Adjacent to the kitchen is a stunning sunroom with a skylight, filling the space with natural light and providing a cozy spot to relax. A versatile den adds flexibility, whether for a home office, library, or creative space. This home offers excellent practicality, including a single-car garage with driveway parking for two, and a partially finished basement that provides plenty of storage or the potential to create additional living space or bedrooms. Enjoy a host of mechanical updates, including a brand-new furnace (2025) as well! Outside, enjoy the beautifully maintained grounds and a brand-new (2025) private deck, all while being part of an active adult community. The Village by the Arboretum offers an impressive array of amenities, including a clubhouse, fitness facilities, a pool, walking trails, and vibrant social events to keep you connected. Located just minutes from Guelphs shops, restaurants, and healthcare facilities, This is a home that truly offers it all - style, functionality, and a vibrant community. Schedule your private tour today and experience the lifestyle you deserve! (id:53193)
2 Bedroom
3 Bathroom
1800 - 1999 sqft
Planet Realty Inc
75 Youngs Street
Stratford, Ontario
Youngs Street is the old style neighbourhood where you look after each other. This one quiet block sits right in the heart of our city. It is an easy walk to downtown, the river, or the hospital. This unique home has been loved for over 50 years by its current owner but it's time for a new family to make it theirs! The south facing addition lets in amazing light and the high quality tilt & turn windows allow for fresh air while giving great insulation and views of the lovely large yard. . Two bedrooms are on the main floor and two upstairs. The dining area has all the space you need for gatherings. Come see how you can make this house your home. \r\nUpdates and inclusions: gas fireplace, updated furnace, wiring, plumbing, insulation, electrical and triple glaze windows. \r\nWood floors are also under the carpets except for the new addition. (id:53193)
4 Bedroom
2 Bathroom
1500 - 2000 sqft
RE/MAX A-B Realty Ltd
1911 Shore Lane
Wasaga Beach, Ontario
Luxury Beach Living. Welcome to your dream retreat, a stunning custom-built contemporary home perfectly positioned on sought-after Shore Lane, directly across from Ministry-owned land and just steps to the world's longest freshwater beach. Listen to the waves, breathe in fresh air, and savour Georgian Bay views with your morning coffee or a glass of wine at sunset. Built in 2018 with exceptional craftsmanship and thoughtful design, this modern coastal home offers luxury living in every detail. The show-stopping chef's kitchen features a dramatic granite waterfall island, built-in Bosch double ovens, a 36" gas cooktop, stainless steel refrigerator, dishwasher, beverage fridge, coffee bar and a custom servery, an entertainers dream. Open-concept living space with 9' ceilings is warm and inviting with dining space, gas fireplace, blending natural textures with contemporary design. A custom oak floating staircase with thick treads makes a striking architectural statement. Upstairs, the primary suite is a private sanctuary complete with walkout to a covered deck offering water views. The spa-like shared ensuite, freestanding soaker tub, walk-in glass shower, double sinks, granite counters, and elegant designer tile. A second bedroom shares access to this luxurious space, and a convenient upstairs laundry room adds ease to everyday living. The lower level offers a third spacious bedroom, a beautiful 3-piece bath/heated floor, a comfortable family room perfect for guests or family room. Outside, this home is equally impressive with professional landscaping, fenced backyard, a multi-tiered front patio and covered deck, glass railings, and an outdoor gathering area to enjoy a cozy fire for evening entertaining. The brick and wood exterior detailing provides timeless curb appeal. This is more than a home, it's a lifestyle. Enjoy the ultimate blend of luxury, location, and natural beauty just west of Beach 6, in one of Wasaga Beach's most desirable waterfront neighborhoods. (id:53193)
3 Bedroom
3 Bathroom
1500 - 2000 sqft
Revel Realty Inc.
311 James Street E
Orillia, Ontario
Charming Bungalow with Income Potential! This adorable & well-maintained 3-bedroom bungalow, Close to Highway 11 and 12 for easy commuting. Whether youre a first-time buyer, a retired downsizer, or an investor, this home offers the perfect balance of comfort, convenience, and opportunity. The Main Level is bright with inviting living space with cozy charm and modern updates. Three bedrooms provide plenty of room to grow, work from home, or simply relax. This home features a fully legal 2-bedroom apartment with a separate entranceideal for renting out and offsetting monthly expenses! Close to parks, walking trails, and both Lake Couchiching and Lake Simcoe just minutes away, perfect for outdoor lovers. A fenced-in backyard offers privacy and the perfect space for kids, pets, or backyard BBQs! Whether youre looking for a cozy forever home or a great income property, this bungalow is an opportunity you dont want to miss! (id:53193)
5 Bedroom
2 Bathroom
700 - 1100 sqft
Century 21 B.j. Roth Realty Ltd.
311 James Street E
Orillia, Ontario
Charming Bungalow with Income Potential! This adorable & well-maintained 3-bedroom bungalow, Close to Highway 11 and 12 for easy commuting. Whether youre a first-time buyer, a retired downsizer, or an investor, this home offers the perfect balance of comfort, convenience, and opportunity. The Main Level is bright with inviting living space with cozy charm and modern updates. Three bedrooms provide plenty of room to grow, work from home, or simply relax. This home features a fully legal 2-bedroom apartment with a separate entranceideal for renting out and offsetting monthly expenses! Close to parks, walking trails, and both Lake Couchiching and Lake Simcoe just minutes away, perfect for outdoor lovers. A fenced-in backyard offers privacy and the perfect space for kids, pets, or backyard BBQs! Whether youre looking for a cozy forever home or a great income property, this bungalow is an opportunity you dont want to miss! (id:53193)
5 Bedroom
2 Bathroom
700 - 1100 sqft
Century 21 B.j. Roth Realty Ltd.
523 - 18 Rean Drive
Toronto, Ontario
Step into style and comfort in this beautifully updated 2-bedroom, 2-bath condo, now offered at an unbeatable price! Flooded with natural light from floor-to-ceiling windows, this spacious unit features a sleek, modern layout perfect for relaxing or entertaining. The open-concept living area flows seamlessly into a neutral, move-in-ready space that suits any lifestyle. Enjoy added convenience with underground parking and a private storage locker. Just steps from Bayview Village, and moments from top dining, shopping, highways, and transit, this is city-living at its best. Book your showing today and make this stunning condo your new home! (id:53193)
2 Bedroom
2 Bathroom
800 - 899 sqft
RE/MAX Real Estate Centre Inc
39 - 5969 Townsend Line
Lambton Shores, Ontario
Welcome to Townsend Meadows, a 55+ exclusive life lease community located on the edge of Forestoffering the perfect blend of convenience and peace of mind. This beautifully maintained Thedford model features 1,295 sq ft of thoughtfully designed living space with 2 bedrooms and 2 full bathrooms, both with ensuite access for added comfort and privacy. Enjoy quartz countertops, built-in cabinets, extra storage, and cozy in-floor heating throughout. The attached single-car garage offers everyday convenience, while timeless finishes create a warm, inviting feel. Step outside to your own private patio-this particular unit has been upgraded with a full-width concrete extension to maximize outdoor space, along with a gas BBQ hookup and a power retractable awning for shade. The monthly fee of $590 includes lawn care, snow removal, and use of the community hall, giving you more time to enjoy the lifestyle you deserve. (id:53193)
2 Bedroom
2 Bathroom
1100 - 1500 sqft
Keller Williams Lifestyles
225 Norman Place
Strathroy-Caradoc, Ontario
Better Than New! Welcome to the Ivystone a stunning 2,195 sq.ft. two-storey home built by award-winning, Energy Star-certified Doug Tarry Homes, located in the sought-after Amber Meadows community of Strathroy. This beautifully designed 4-bedroom family home offers a timeless stone exterior, charming front porch, and concrete sitting area. Inside, you are welcomed by a private den/office with French doors, a formal dining area, and a convenient 2-piece bathroom. The spacious white kitchen features Doug Tarrys signature oversized pantry, a large island with flat breakfast bar, a fridge with water line, and direct access to a covered deck with a gas line for BBQ, perfect for entertaining.The great room boasts hardwood floors, recessed lighting, and a cozy fireplace. Upstairs, you'll find four generously sized bedrooms, a well-appointed laundry room, ample linen storage, and two full bathrooms. The primary suite is complete with a walk-in closet and ensuite bath. Enjoy the outdoors in the fully fenced backyard with a covered patio, pergola, and green space ideal for relaxing or play. The double car garage includes inside entry, an extra storage bay, and a garage door opener with backup battery. The paver stone driveway, with no sidewalk interruption, comfortably fits four vehicles.The unspoiled basement offers large windows for natural light, a rough-in for a future 3-piece bathroom, and painted floors ready for your finishing touches. Situated on a quiet street with only four homes, this property provides ample visitor parking and is just minutes to Highway 402, Schools, Strathroy Middlesex General Hospital, shopping, and scenic conservation trails. Photos shown include images taken when the owners occupied the home. However, the current tenant has maintained the property in excellent condition (a few walls were painted). The last few images reflect the homes current state. Tenant is vacating July 31, with vacant possession available after that date. (id:53193)
4 Bedroom
3 Bathroom
2000 - 2500 sqft
Thrive Realty Group Inc.
140 Doan Drive
Middlesex Centre, Ontario
Price to sell! Kilworth Heights freehold ( no condo fees) Townhome, Spacious 1745 sf 2-Storey , 3Bed , 2.5 Bath Luxury Townhome. Single Car Garage Entry ,Family Size Kitchen W/Quartz Counter and Modern Cabinet, Island &, S/S Appliances. Family Oriented Neighborhood, Minutes Away from Hwy 401, 402, Near all Amenities. (id:53193)
3 Bedroom
3 Bathroom
1500 - 2000 sqft
Century 21 First Canadian Corp
23 Derwent Road
London North, Ontario
Welcome to 23 Derwent Road A Masonville Gem. Nestled in the heart of the prestigious Masonville neighbourhood, this charming all-brick bungalow offers a perfect blend of comfort and convenience. Situated on a generous 57-foot front lot, the home boasts a spacious layout with 3 bedrooms and 2 full bathrooms, ideal for families or those seeking single-level living. Step into a large foyer that welcomes you into an open-concept living room, beautifully finished with pristine hardwood floors and filled with natural light. The modern eat-in kitchen is equipped with refinished solid maple cabinetry, a functional breakfast bar, and stainless steel appliances including a refrigerator, stove, microwave and dishwasher - perfect for everyday living and entertaining. The spacious primary bedroom offers a private retreat, complete with a fully updated 4-piece ensuite bathroom. The full basement adds versatility with a finished space at the bottom of the stairs being used as an office and ample storage, offering plenty of room to grow or customize to your needs. Step outside to enjoy the backyard oasis, featuring a back deck (with retractable awning) ideal for summer barbecues and a garden space ready for your personal touch. Notable updates include windows and a sliding glass door replaced in 2016, along with a new roof installed in 2019 and garage doors 2023 adding peace of mind and value to this wonderful home. Laundry was originally in the mudroom but new machines purchased 3 years ago and relocated to the basement (plumbing still behind walls in the mud room if someone wants to move them back upstairs). Located just steps away from top-rated schools, premier shopping centers, and scenic walking trails, this home offers unparalleled access to the best of London. Whether you're seeking tranquility or vibrant community life, 23 Derwent Road delivers.Experience the perfect blend of style, space, and location. Don't miss this exceptional opportunity to make it your new home. (id:53193)
3 Bedroom
2 Bathroom
1500 - 2000 sqft
Royal LePage Triland Realty
186 Timberwalk Trail
Middlesex Centre, Ontario
Welcome to this stunning One Floor Bungalow 2 plus 2 bed room Home by Legacy Homes, soon to start building and should be completed by end of Oct/Nov 2025. A beautiful exterior with brick and stucco that catches the eye of all who drive by. This home has a total finished area of 2941 sq ft (1739 main and 1202 lower) of total luxury. 9 ft ceiling on main floor through out plus 10 ft ceilings in the Great room and dining area. Hardwood and ceramic through the entire main floor and luxury wide plank flooring throughout finished area in the basement. The kitchen is of a beautiful, European style with a walk in pantry, centre island, quarts counters, wide open to eating area and great room with gas fireplace and built-ins on either side. .Loads of windows across the back and front of this home .Large primary bed room with stunning ensuite with glass shower and stand alone soaker tub, 2 sink vanity with quarts counters and also a big walk-in closet. Second bed room is of a good size, separate from primary with a large closet and a full bath near by. Open concept dining and study area as you walk in. Open stair case leading to wide open rec room 26 ft by 22 ft which is great for large gatherings. 2 more bedrooms and one full bath in lower, extra high basement ceilings which is grand. This a very well laid out home on a quiet crescent in a fantastic area minutes to London. Legacy Homes has other layouts and designs but also is a complete custom builder that can make your ideas of your new home come true. Other lots to choose from. Legacy has a one floor to show presently being built almost finished. (id:53193)
4 Bedroom
3 Bathroom
1500 - 2000 sqft
Nu-Vista Primeline Realty Inc.
25 - 410 Ridge Road
Meaford, Ontario
PREMIUM LOCATION BREATHTAKING VIEWS OF TREED LANDSCAPE & MEAFORD GOLF COURSE. Welcome to Unit 25 in the highly desirable Meaford Golf Mews Inc. (MGM) life lease community. Enjoy effortless, maintenance-free living no need to cut grass or shovel snow, giving you more time to focus on what you love.This beautifully appointed 1,555 sq. ft. two-level unit offers exceptional curb appeal, featuring a charming covered front porch with a privacy screen and phantom screen door. Designed for comfortable, accessible living, both levels feature walk-outs and are thoughtfully laid out with an open-concept kitchen, dining, living, and sitting area.The main floor includes a spacious primary bedroom with a walk-in closet and 4-piece ensuite, a versatile guest bedroom or den, and a modern 3-piece main bathroom. The stylish white kitchen boasts leather granite counter tops, a large centre island with a prep sink, and a dedicated pantry area .Additional highlights include: In-floor heating throughout lower level, stone gas fireplace with wood mantel, main floor laundry, two private back decks with privacy screens and gas BBQ hookups, scenic views of the golf course. The fully finished lower level expands your living space with a wet bar, 3-piece bath, additional bedroom, and a large family room ideal for entertaining or hosting guests.The single-car garage is fully finished with PVC-lined walls and a floor drain, allowing for indoor vehicle washing year-round.Located adjacent to a community fire pit for weekly gatherings and within walking distance of the golf course public restaurant. Monthly Fees: $645.00 total, including: Common Element Charge (estimated) for Municipal Property Tax (subject to annual reassessment; applicable rebate provided to the purchaser) Utilities are billed separately and are the responsibility of the homeowner. (id:53193)
3 Bedroom
3 Bathroom
1500 - 2000 sqft
Royal LePage Locations North
401 Winnebago Road
Huron-Kinloss, Ontario
Enjoy a quiet lifestyle in the beautiful lakeside community of Point Clark! This brick bungalow offers great appeal on a generous corner lot, just a short distance from Lake Huron. The impressive triple wide concrete driveway leads to an attached three-bay garage, with one featuring a 12-foot overhead door perfect for storing a boat, trailer, or extra vehicles. Inside, a spacious two-bedroom design with an obvious option for a third, offers large windows, hardwood flooring, solid oak cabinetry, and built-ins. A heated backyard sunroom with walkout to the rear deck, along with a three-season enclosed porch, provide extra living space to enjoy. Granite kitchen counters are a modern touch, and the recent installation of 50-year lifetime shingles (2022) on the house and garages offers peace of mind for the next owner. Experience the ease and comfort of single-level living in a manageable property. Tremendous potential for modernization. Located just 1 km from popular public beach access perfect for catching world-class sunsets and enjoying time by the lake. (id:53193)
2 Bedroom
2 Bathroom
1500 - 2000 sqft
RE/MAX Land Exchange Ltd.
2455 Highway 9 Highway
Brockton, Ontario
Escape to your secluded private sanctuary: a captivating 23-acre estate nestled peacefully back from the road. This 4-bedroom, 3-bathroom home offers modern charm and is perfectly suited for family life and nature lovers. Inside, discover sun-drenched, generous living spaces designed for both lively gatherings and peaceful relaxation. In the evening, retreat to the huge master suite, where you'll find the convenience of a 5-piece ensuite, the practicality of a walk-in closet, and the added comfort of a private sitting area. Adding to the ease of living is the convenience of the attached 2-car garage, a partial generator panel accompanied by a generator, as well as a 200 amp breaker panel. Embrace your inner sports enthusiast with the versatile outdoor sports pad, perfect for basketball, tennis, hockey, pickleball, and more. Later, unwind poolside and entertain into the evenings. Explore the diverse landscape by walking or biking the private trails. The tranquil pond out front seamlessly connects with the meandering Greenock creek, further enhancing this picturesque setting. This sweeping property boasts beautiful perennial gardens, an expansive panorama of nature and its abundant wildlife, opportunities for recreation, and space for your future aspirations. Practical outbuildings include a greenhouse, a barn with a lean-to, and a drive-shed. Envision your future here, it was by the current owners over 40 years ago, which says everything. Its more than just a residence, its a lifestyle opportunity, conveniently located near Walkerton and Mildmay. Seize this opportunity! Contact your REALTOR now to book your private viewing. (id:53193)
4 Bedroom
3 Bathroom
1500 - 2000 sqft
Royal LePage Rcr Realty
7174 Highway 6
Mapleton, Ontario
Bungalow with your own grass airstrip! Brick and vinyl siding bungalow, with 2 bedrooms on main, 2 bedrooms in basement, two 4-piece and one 2-pc baths, oak kichen cupboards, attached garage, geothermal heating and cooling, located on a 13.320 acre farmland. Grass airstrip, a Federally Registered Aerodrome with 40 x 30 feet steel outbuilding used as a hanger. Situated between Fergus and Arthur. Lot size approximately 200.84 x 3098.57 x 195.75 x 3110.59 feet. Small area at rear falls under Grand River Conservation Control. (id:53193)
4 Bedroom
3 Bathroom
1100 - 1500 sqft
Century 21 Heritage House Ltd
31 Emerson Mews
Collingwood, Ontario
Located within the vibrant new master-planned waterfront community, The Shipyards, this spectacular property offers 3100 sq ft of living space and an unparalleled lifestyle on the shores of Georgian Bay. With panoramic views of the Niagara Escarpment and Blue Mountain's ski hills, this 3-bedroom, 2 full and 2 half bathroom home is designed to captivate. Start your mornings on the 3rd floor east-facing terrace, watching the sunrise, and unwind in the evenings on the 3rd floor west-facing terrace, where sunset views stretch across the bay towards Collingwood's iconic grain elevator. The open-concept main floor is perfect for entertaining, featuring a gas fireplace in the living room, upgraded kitchen and a seamless flow between the living, dining, and kitchen areas. For added convenience, a private elevator provides easy access to all levels of the home. A spacious primary bedroom with 5 pc ensuite and oversized walk in closet is a perfect retreat with your own deck and views of Georgian Bay. 2 more spacious bedrooms and a 4 pc bath round out this floor plan. Engineered hardwood throughout various floors. A double car garage and parking for 2 more cars in front is another sought after feature in the downtown core. Step out your door and onto the water, perfect for kayaking and paddle boarding or take a short stroll to downtown Collingwood's charming shops, restaurants, art galleries, and entertainment venues. A stones-throw from your back terrace is the pick-up point for Collingwood Charters, offering sightseeing, sunset, and entertainment cruises. Plus, all the four-season recreational activities you could wish for golfing, skiing, marinas, hiking, and biking trails, are just a short drive away. Get in now at todays pricing as this highly sought-after waterfront community continues to grow with exciting new developments. Don't miss your chance to live in one of Collingwood's most desirable neighbourhoods. (id:53193)
3 Bedroom
4 Bathroom
3000 - 3249 sqft
Chestnut Park Real Estate
260 Stephenson 2 Road W
Huntsville, Ontario
New 3 bedroom 2 bathroom home completed. Large 10 acre private fully treed country lot between Huntsville and Bracebridge. The land has a stream with wetlands and snowmobile trails close by. It is a short drive to Mary Lake beach. Pictures and 3D tour are of a recently completed home similar to the new build with the same floor plan and similar finishings. The house will have a large 20x12 deck with a metal railing, a high efficiency propane furnace, a HRV system and Central Air conditioning. Cathedral ceiling in the great room. Open concept layout featuring wide plank engineered hardwood throughout. Full LED lighting, feature walls and stained false beams throughout, Designer custom kitchen and quartz countertops. Large entrance foyer and main floor laundry. Oversized molding both casing and baseboard. Electric fireplace in the living room. Two bathrooms a 4 piece and 3 piece Primary bedroom ensuite. ICF foundation Tarion warranty. Basement is drywalled with electric outlets and has a second electrical pony panel for easy basement finishing. See plans (attached) for exact measurements. Very close access to highway 11 and 15 minutes to Bracebridge and Huntsville. (id:53193)
3 Bedroom
2 Bathroom
1100 - 1500 sqft
RE/MAX Professionals North
969 William Street
Midland, Ontario
Built in 2021, this home offers a stylish, functional layout with quality finishes throughout, ideal for modern living! Step inside to find hardwood floors and a spacious open-concept design with soaring cathedral ceilings that give the main living areas an airy, welcoming feel. The kitchen is well-equipped with stainless steel appliances, a large granite island and plenty of cupboard space, giving you the ultimate prep space, and made for entertaining. The main floor includes two comfortable bedrooms, including a primary with its own private 3-piece ensuite and wall to wall closet. The second bathroom on this level stands out, featuring a deep soaker tub and elegant tile with creamy tones and rich, rust-coloured veining, paired with quartz counters, these features all bring a spa-like touch to the space. Youll also find the convenience of main floor laundry tucked neatly into the layout. Off the living room, walk out to your back deck and enjoy a fully fenced backyard that feels private and peaceful, filled with mature trees and only one direct residential neighbour. The finished basement expands your living space with a generous rec room, a third bedroom, and a full four-piece bathroom. Theres also a kitchen area ready for appliances, ideal for extended family, guests, or in-law potential. If youre looking for a move-in-ready home with flexible space, thoughtful design, and privacy, this one is well worth a look! (id:53193)
3 Bedroom
3 Bathroom
1100 - 1500 sqft
Team Hawke Realty
216 - 1455 Trafalgar Street
London East, Ontario
Welcome to 1455 Trafalgar Street! Comfortable Living in a Convenient Location! This spacious 2-bedroom, 1-bath apartment offers all-inclusive living (tenant pays only hydro) in a well-maintained, professionally managed building. Enjoy the benefits of a carpet-free unit, featuring easy-to-clean flooring throughout, perfect for those seeking a clean and allergy-friendly space. Located in a vibrant and accessible part of London, this property is just minutes from Argyle Mall, offering a wide variety of shopping, dining, and grocery options including Walmart, No Frills, and restaurants like Montanas and Moxies. Public transit stops are steps from the front door, providing easy access to Fanshawe College, downtown London, and other major destinations. Nature lovers will appreciate nearby Kiwanis Park, offering scenic walking trails and green space, while families and professionals alike will value proximity to schools, places of worship, and community centers. With a reliable property management team on-site, tenants enjoy prompt service and peace of mind. Whether you're a student, professional, or small family, this apartment combines comfort, convenience, and location. Don't miss your chance to live in a well-connected, friendly community book your showing today! (id:53193)
2 Bedroom
1 Bathroom
700 - 1100 sqft
Thrive Realty Group Inc.
123 Lakeview Road
Grey Highlands, Ontario
Brewsters Lake - over 200' of waterfront with a bungalow, shop and garage on a 3.2 acre hardwood lot. Lake views from nearly every room in the home. Spacious rooms throughout the 2500 square foot main level including open concept kitchen, dining and living areas with vaulted ceilings and a wood-burning fireplace. The walkout basement is fully finished with massive family room, office or 5th bedroom with ensuite; walkout to the hot tub, patio and lakeside. SHOP 30x52 with in-floor heat, spray foam insulation, Trusscore interior, 3 roll up doors; detached single garage and attached double garage with in-floor heat. On demand hot water, generator back up, metal roof, new windows (2018), central air, water system, greenhouse, hot tub and more. The private waterfront boasts a sandy beach, dock and firepit. Four season living in a four season playground 20 minutes to Collingwood and Blue Mountain, 10 minutes to Devils Glen Country Club (private) and minutes away from year-round trails and recreational activities. Includes part ownership of additional waterfront lot. (id:53193)
5 Bedroom
3 Bathroom
2000 - 2500 sqft
Royal LePage Rcr Realty
1 Partridge Island
Mcdougall, Ontario
Welcome to your private retreat on a stunning 2-acre island in the heart of the prestigious Georgian Bay Big Sound area. This rare jewel offers an unparalleled combination of privacy and natural beauty all surrounded by breathtaking 360-degree views of pristine waters. Two older, dated 3 bedroom cottages, thoughtfully situated to blend with the island's natural surroundings. Three more recently constructed 1-room cabins provide additional accommodation options. These modern and stylish cabins offer a perfect balance of comfort and simplicity, making them ideal for guests or as quiet retreats. A well-appointed bathroom building ensures convenience and privacy for all occupants. Enjoy the seclusion of a private island, accessible only by boat, ensuring a serene escape from the everyday hustle and bustle. Relish in the spectacular 360-degree views of Georgian Bay's crystal-clear waters and surrounding greenery. This private island is more than just a property; it's a haven for those seeking an exclusive escape in one of the most coveted regions of Georgian Bay. Ideal for a large family or a group. Most of the structures are older and dated, however, the existing footprints permit renovation. (id:53193)
3 Bedroom
1100 - 1500 sqft
Century 21 Granite Properties Ltd.
502453 Grey Road 1
Georgian Bluffs, Ontario
A Waterfront Dream on Georgian Bay. Welcome to your private retreat on the shores of Georgian Bay, where nearly 200 feet of waterfront, a sandy beach, and a protected harbor with a pier set the stage for an unmatched lifestyle of recreation, relaxation, and year-round beauty. This incredible property is designed for both entertaining and peaceful living. Picture summer afternoons paddling from your private harbor, launching kayaks or paddleboards off the pier, or cruising into the open bay from your boat launch. The sandy beach invites barefoot walks and bonfire nights. Two separate driveways offer access to the upper residence and 3-car garage with loft potential, and the lower drive leads to a second garage, boat launch, and a fully renovated 18x24 waterfront bunky perfect for guests or extra sleeping space. The main home has been fully renovated and showcases stunning panoramic views of the water from the moment you step through the door. Featuring 4 bedrooms, 3 bathrooms with INFLR heat, and a flowing open-concept layout, every inch is designed with comfort and style in mind. The kitchen offers a modern appliance package, generous island, and open sightlines to the dining and living areas, all framed by floor-to-ceiling windows that capture the Water views & vibrant colours. Step out onto the main-level deck or head to the lower walkout patio to enjoy the sunshine, outdoor entertaining spaces, and lovely landscaped gardens with stamped concrete pathways. Efficient mechanicals, 2 propane fireplaces & FA furnace. Thoughtful renovations mean you can simply arrive, relax, and start living the life you've earned. Efficient mechanical systems were thoughtfully upgraded during the renovations for worry-free living. Just minutes to Wiarton Golf Club, Sauble Beach, and the Bruce Trail, this property is a gateway to everything the Bruce Peninsula has to offer ideal for retirees, families, or weekend adventurers. Your waterfront lifestyle starts here. (id:53193)
4 Bedroom
3 Bathroom
1500 - 2000 sqft
Keller Williams Realty Centres
3622 Highway 21
Kincardine, Ontario
Convenient country living awaits at this stunning Underwood property, ideally located between Kincardine and Saugeen Shores, and just minutes from Bruce Power. Set on a beautifully landscaped 2.25-acre lot and set back from the road for added privacy, this grand two-storey century home offers approximately 2,700 square feet of meticulously maintained living space.The home features four spacious bedrooms, 2.5 baths, and an oversized living room with hardwood floors, beverage bar and abundant natural light. A gathering area connects the eat-in kitchen, formal dining room and outdoor areas - perfect for entertaining. The kitchen is beautifully appointed with solid surface countertops, stone floor, a breakfast bar, and all appliances included.The luxurious primary retreat boasts a spa-inspired ensuite with a glass-enclosed shower, complete with multiple jets and a built-in steam system, plus a bonus area ideal for a home gym or private sitting room with private balcony overlooking the peaceful countryside. Additional main floor highlights include a bright home office with fabulous windows and two front entrance foyers. Step outside to enjoy the inviting wraparound front porch, an expansive armour stone-accented deck, and a hot tub - perfect for both relaxation and entertaining. Practical features include a three-car attached garage, ample outdoor parking, forced air oil heating, a drilled well, and a recently serviced septic system.With the added benefit of commercial zoning potential, this exceptional property offers the perfect blend of charm, function, and future opportunity. (id:53193)
4 Bedroom
3 Bathroom
2500 - 3000 sqft
Royal LePage D C Johnston Realty

