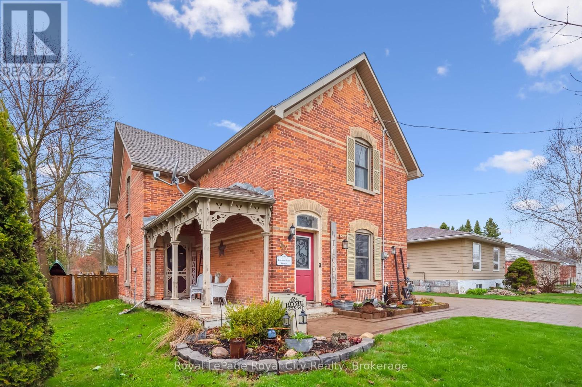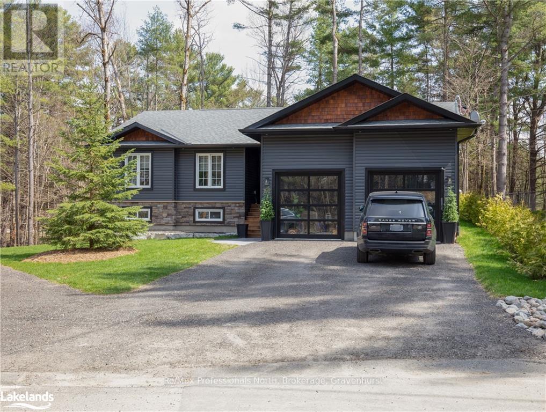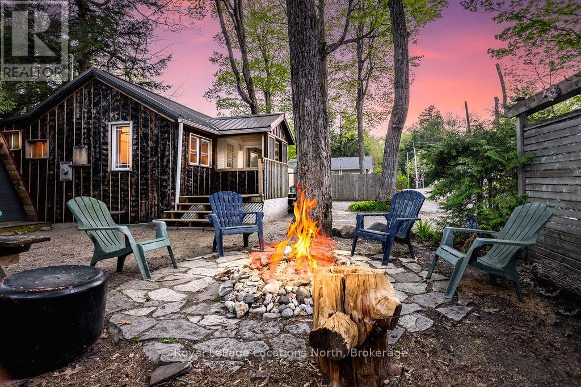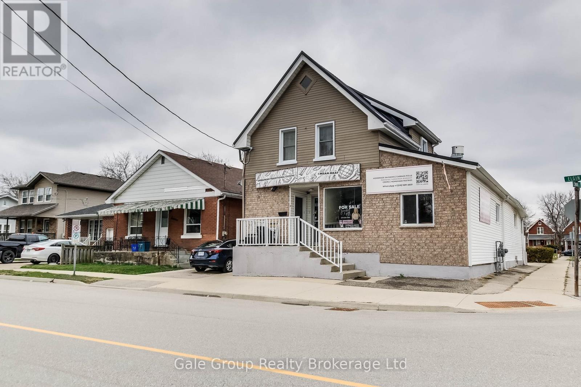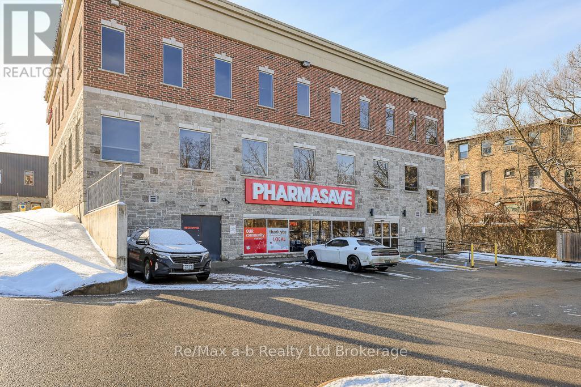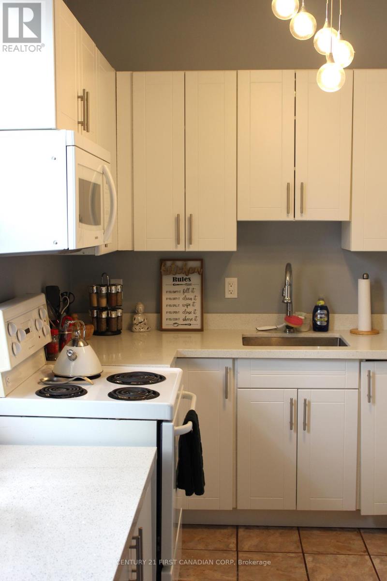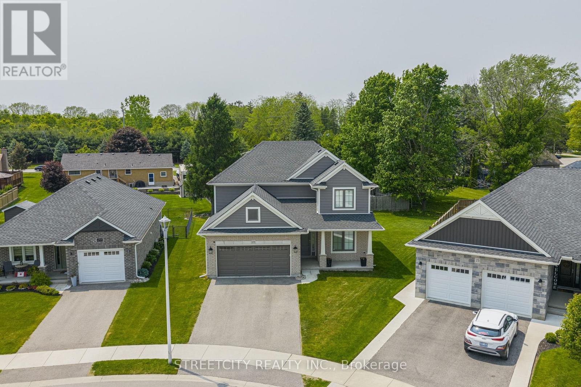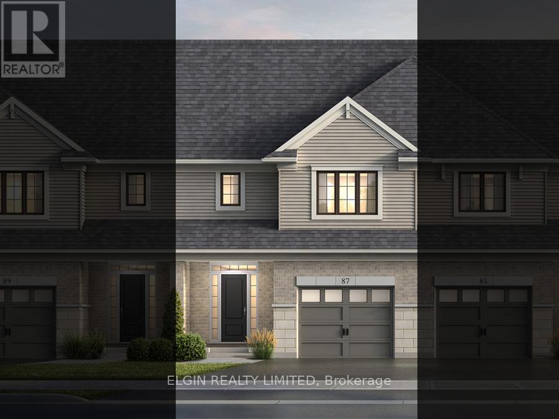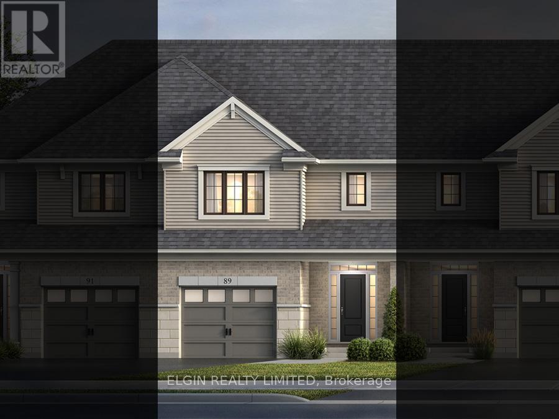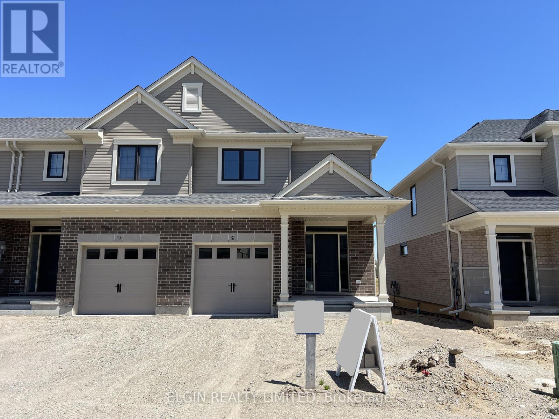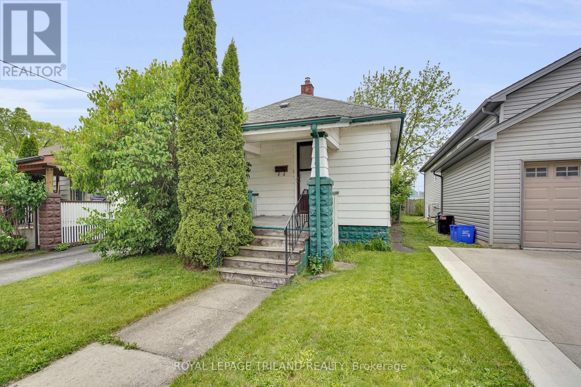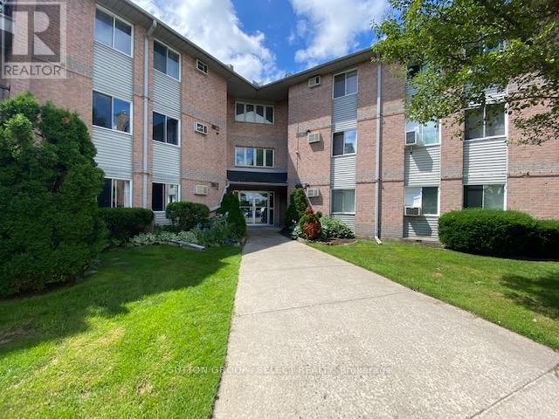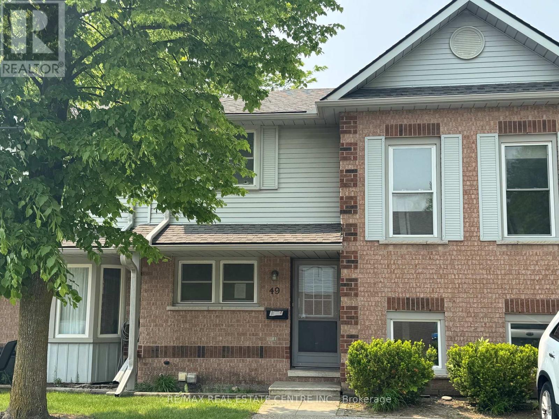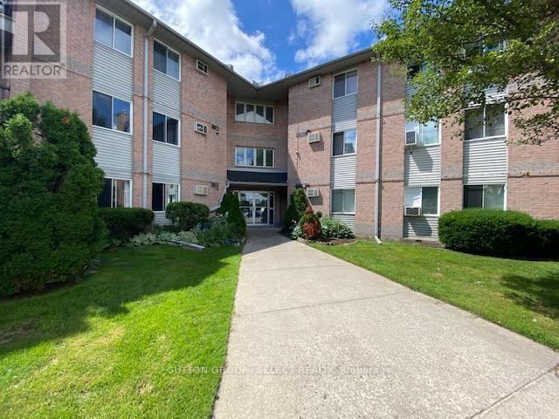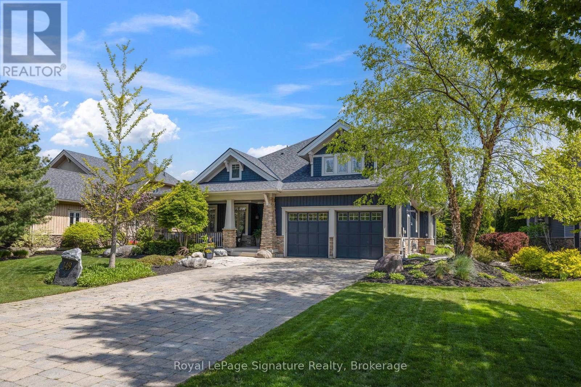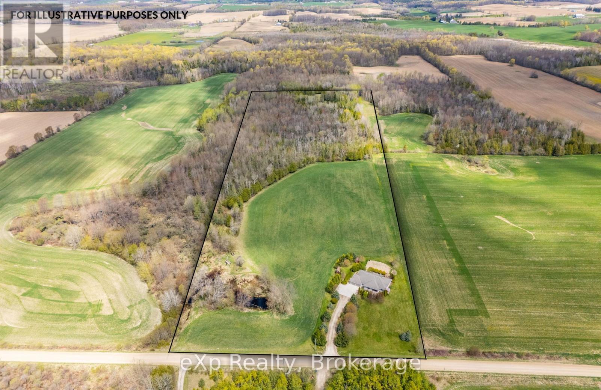42 Bielby Street
East Luther Grand Valley, Ontario
Charmingly updated century home brimming with timeless character and style. Step into the perfect blend of historic charm and modern comfort in this inviting century home on a tranquil street in peaceful Grand Valley. Bright and open, this home is an entertainers dream. Enjoy spacious living and dining areas, a beautifully updated kitchen with a large island and granite countertops - all flowing seamlessly into the stunning family room addition with soaring cathedral ceilings and gas fireplace. Upstairs you will find three spacious bedrooms and a recently re-modelled bathroom complete with a luxurious walk-in shower. Step outside and unwind in your own private oasis featuring an expansive covered lanai, a stylish interlock patio and lush perennial gardens, perfect for relaxing or entertaining in any season. The interlock driveway and charming board-and-batten storage shed blend seamlessly with the homes overall aesthetic, adding both beauty and functionality. Nestled in the quaint village of Grand Valley, 42 Bielby offers all the benefits of small-town living while still being just minutes from major centers the perfect balance of peace and convenience. (id:53193)
3 Bedroom
2 Bathroom
2000 - 2500 sqft
Royal LePage Royal City Realty
95 South Street
Ashfield-Colborne-Wawanosh, Ontario
***OPEN HOUSE SAT. 10:00 to 3:00***Welcome to your dream home! This stunning 2-year-old custom-built bungaloft offers modern living in a serene country setting 2 minutes from Lake Huron, situated on a sprawling 1.5-acre property, this home boasts 3711 sqft. of living space, 3+1 bedrooms and 3 full bathrooms, providing ample space for your family. As you step inside, you'll be greeted by an open-concept main floor featuring beautiful hardwood floors. The professionally designed, gourmet chef's kitchen is a showstopper, complete with granite countertops, and a large island perfect for entertaining. For added comfort, the tile floor in the kitchen and the two bathrooms have in-floor heat. The adjoining family room offers vaulted ceilings and a gas fireplace! The finished basement is an entertainer's paradise, featuring a home theatre, custom wet bar, and plenty of room for an in-law suite. Outside, you'll find a large double-car garage, a covered front porch perfect for enjoying quiet evenings and fabulous sunset views, and a private, tranquil backyard with a covered deck, patio BBQ, hot tub, and fire pit. The large driveway leads to a 2000 sq ft. insulated, heated shop with 14 high doors, large enough to store trucks, vehicles, boats, and RVs. The property also comes with a backup generator. Located just a short drive from Goderich and the stunning beaches of Lake Huron, this property offers the perfect blend of country tranquility and convenient access to amenities. Don't miss your chance to own this one-of-a-kind home! Click the video link under Property Information to take the virtual tour. Call for more information. (id:53193)
4 Bedroom
2 Bathroom
2000 - 2500 sqft
Peak Realty Ltd
149 Bowyer Road W
Huntsville, Ontario
New 3 bedroom, 2 bathroom home completed . This private fully treed country lot is 4.49 acres, private, close to Huntsville in a area of large private properties. The property has a winding scenic 150ft driveway for a very private setting. The land abuts a stream and has a treed forest at the back and around the house. Pictures and 3D tour are of a recently completed home similar to the new build with the same floor plan and similar finishings. The house has a large 20x12 deck with with a metal railing, high efficiency propane furnace, a HRV system and central Air conditioning. Cathedral ceiling in the great room. Open concept layout featuring wide plank engineered hardwood and tile throughout. Full LED lighting, feature walls and stained false beams throughout, Designer custom kitchen and quartz countertops. Large entrance foyer and main floor laundry. Oversized molding both casing and baseboard. Electric fireplace in the living room. Two bathrooms a 4 piece and 3 piece Primary bedroom ensuite. ICF foundation Tarion warranty. Basement is drywalled with electric outlets and a second electrical pony panel for easy finishing. See plans (attached) for exact measurements. Very close access to highway 11 and Huntsville. (id:53193)
3 Bedroom
2 Bathroom
1100 - 1500 sqft
RE/MAX Professionals North
5 Fanella Road
Tiny, Ontario
RARE FIND- 2 COTTAGES for the price of ONE! Welcome to a unique and flexible property just steps from beautiful Balm Beach, offering two separate homes on one spacious, mature lot surrounded by trees - perfect for extended families, a shared cottage getaway, or investment with great income potential. One of the cottages features one bedroom plus an office that could easily convert to a second bedroom, vaulted ceilings, a full bathroom, and a large wrap-around deck ideal for relaxing or entertaining. It also includes a private 2-person sauna (6 x 10), storage shed, dug well, metal roof, and 100 amp service. The home may also come furnished, making it ready to enjoy or generate immediate income. Enjoy evenings around your own private campfire, making memories under the stars. The second cottage offers two bedrooms, one bathroom, vaulted ceilings, wood floors and a cozy gas fireplace. The home features updated windows (2020), a metal roof, 100 amp service, its own dug well, and a designated fire pit area - perfect for gathering with friends and family. Bonus features include an 100 sq ft vaulted-ceiling bunkie with a 60 amp panel and a seasonal A-frame shed/bunkie - great for guests or extra storage. A private 4-person sauna is also included. Surrounded by mature trees and full of outdoor charm, this property offers privacy, adaptability, and endless potential. Whether you're looking for a family retreat, rental opportunity, or both, this rare find near the shores of Balm Beach is a must-see. This property has been a labour of love and is looking for its next owner to fall in love. (id:53193)
4 Bedroom
2 Bathroom
700 - 1100 sqft
Royal LePage Locations North
18 Elgin Street
Brant, Ontario
Commercial Opportunity Lease in Terrace Hill Brantford. Unlock the potential with this freestanding brick and metal-sided commercial property, perfectly located in the residential area of Terrace Hill. This ground floor commercial space previously operated as a cafeteria serving non-alcoholic beverages is vacant and ready for its next venture. C7, RC zoning allows for such uses as delicatessen, pharmacy, daycare, office, convenience store etc. It's licensed to seat 30. Situated on a corner lot offering prime exposure and excellent visibility. This property offers endless opportunities for investors and business owners alike. Don't miss out on this exceptional investment opportunity. (id:53193)
1600 sqft
Gale Group Realty Brokerage Ltd
18 Elgin Street
Brant, Ontario
Commercial Opportunity in Terrace Hill Brantford. Unlock the potential with this freestandingbrick and metal-sided commercial property, perfectly located in the residential area ofTerrace Hill. This ground floor commercial space previously operated as a cafeteria servingnon-alcoholic beverages is vacant and ready for its next venture. C7, RC zoning allows forsuch uses as delicatessen, pharmacy, daycare, office, convenience store etc. It's licensed toseat 30. There is a 2 bedroom residential apartment on the upper level. Situated on a cornerlot offering prime exposure and excellent visibility. This property offers endlessopportunities for investors and business owners alike. Don't miss out on this exceptional investment opportunity. (id:53193)
1900 sqft
Gale Group Realty Brokerage Ltd
18 Elgin Street
Brant, Ontario
Commercial Opportunity in Terrace Hill Brantford. Unlock the potential with this freestanding brick and metal-sided commercial property, perfectly located in the residential area of Terrace Hill. This ground floor commercial space previously operated as a cafeteria serving non-alcoholic beverages is vacant and ready for its next venture. C7, RC zoning allows for such uses as delicatessen, pharmacy, daycare, office, convenience store etc. It's licensed to seat 30. There is a 2 bedroom residential apartment on the upper level. Situated on a corner lot offering prime exposure and excellent visibility. This property offers endless opportunities for investors and business owners alike. Don't miss out on this exceptional investment opportunity. (id:53193)
2 Bedroom
3 Bathroom
1500 - 2000 sqft
Gale Group Realty Brokerage Ltd
19 King Street E
Ingersoll, Ontario
Boost your business's profile and image within this highly visible and professional building located in downtown Ingersoll. This high-profile Health & Wellness Centre has 1476 sq feet of bright open space available for your business. Currently in this space there are three offices, two washrooms and a huge open room with large windows. This space is turnkey for professional offices, retail or service space such as a boutique shop, spa or retail outlet. The building is well laid out and extremely well maintained, it is wheelchair accessible and equipped with automatic door pads both front and rear entrances for easy access. As well as a spacious elevator. Plenty of onsite parking for clients, plus the King Street parking and the building is adjacent to a municipal parking lot. WE HAVE THE SPACE -BRING YOUR DREAM IDEAS! **EXTRAS** TMI $10.00, utilities included in TMI. (id:53193)
1476 sqft
RE/MAX A-B Realty Ltd Brokerage
A - 28 Oxford Street W
London North, Ontario
Spacious two-bedroom, one and a half bathroom unit spread over two levels that feels just likea townhouse. The main floor offers an open concept living and dining area, an updated white kitchen with a dishwasher, and a convenient powder room. Upstairs features two comfortable bedrooms, a full bathroom, and in-suite laundry. Includes a private driveway, a small fenced-in outdoor area, and an in-unit thermostat to control the temperature. Located in a great area close to both Western University and Downtown with shopping and beautiful trails nearby. Perfect for students or young professionals looking for a large, comfortable space. Rent is $2350 per month all inclusive. This one wont last long. (id:53193)
2 Bedroom
2 Bathroom
700 - 1100 sqft
Century 21 First Canadian Corp
253 Wilson Avenue
Tillsonburg, Ontario
Welcome to 253 Wilson Avenue in Tillsonburg (near Woodstock)** This 6-bedroom home was built in 2021 with a finished basement by the builder. The main floor offers 9 ft ceilings, a separate living area with hardwood flooring and a gas fireplace, and a bedroom on the main floor for convenience. The patio door from the dining room leads you to the outdoor deck, perfect for BBQs and family gatherings. The beautiful kitchen offers a center island and features high-end appliances, such as a gas stove, Samsung smart fridge, stainless steel dishwasher, over-the-range microwave, and pot lights in the kitchen. It also features glass backsplash, quartz countertops all throughout, and beautifully upgraded cabinets with crown molding and under-mount lighting. It also has a main floor laundry and a large walk-in pantry. The second floor offers 4 additional bedrooms. The master bedroom features a large walk-in closet and an ensuite bathroom that includes a separate standing shower, a tub, and a double vanity with his-and-her sinks. A beautiful chandelier hangs in the staircase with a wide hallway on the second floor, along with a large window in the staircase, which brings in natural light. Another full bathroom, along with a total of 4 bedrooms, completes this floor. The basement, finished by the builder, offers another living room, a bedroom, and a full bathroom. This home has it all! Call today to book your private showing! (id:53193)
6 Bedroom
4 Bathroom
2000 - 2500 sqft
Streetcity Realty Inc.
87 Willow Drive
Aylmer, Ontario
UNDER CONSTRUCTION with a completion date of June 11, 2025. Freehold (No Condo Fees) 2 Storey Town Interior unit built by Hayhoe Homes features 3 bedrooms, 2.5 bathrooms, and single car garage. The entrance to this home features covered porch and spacious foyer leading into the open concept main floor including a powder room, designer kitchen with quartz countertops and island, opening onto the eating area and large great room with sliding glass patio door to the rear deck. The second level features a spacious primary suite with large walk-in closet and 5pc deluxe ensuite with double sinks, freestanding soaker tub and separate shower, along with two additional bedrooms, a 4pc main bathroom, and convenient bedroom-level laundry room. The unfinished basement provides development potential for a future family room, 4th bedroom and bathroom. Other features include, 9' main floor ceilings, Luxury Vinyl plank flooring (as per plan), Tarion New Home Warranty, central air conditioning & HRV, plus many more upgraded features. Located in the Willow Run community just minutes to shopping, restaurants, parks & trails. Taxes to be assessed. (id:53193)
3 Bedroom
3 Bathroom
1500 - 2000 sqft
Elgin Realty Limited
89 Willow Drive
Aylmer, Ontario
UNDER CONSTRUCTION with a completion date of June 10, 2025. Freehold (No Condo Fees) 2 Storey Town Interior unit built by Hayhoe Homes features 3 bedrooms, 2.5 bathrooms, and single car garage. The entrance to this home features covered porch and spacious foyer leading into the open concept main floor including a powder room, designer kitchen with quartz countertops and island, opening onto the eating area and large great room with sliding glass patio door to the rear deck. The second level features a spacious primary suite with large walk-in closet and 5pc deluxe ensuite with double sinks, freestanding soaker tub and separate shower, along with two additional bedrooms, a 4pc main bathroom, and convenient bedroom-level laundry room. The unfinished basement provides development potential for a future family room, 4th bedroom and bathroom. Other features include, 9' main floor ceilings, Luxury Vinyl plank flooring (as per plan), Tarion New Home Warranty, central air conditioning & HRV, plus many more upgraded features. Located in the Willow Run community just minutes to shopping, restaurants, parks & trails. Taxes to be assessed. (id:53193)
3 Bedroom
3 Bathroom
1500 - 2000 sqft
Elgin Realty Limited
37 Braun Avenue
Tillsonburg, Ontario
Move-in ready! This Freehold (No Condo Fees) 2 Storey Town End unit built by Hayhoe Homes features 3 bedrooms, 2.5 bathrooms, and single car garage. The entrance to this home features covered porch and spacious foyer leading into the open concept main floor including a powder room, designer kitchen with quartz countertops, island and cabinet-style pantry opening onto the eating area and large great room with sliding glass patio doors to the rear deck. The second level features 3 bedrooms including the primary bedroom with large walk-in closet and 3pc ensuite, a 4pc main bathroom, and convenient second floor laundry room. The unfinished basement provides development potential for a future family room, 4th bedroom and bathroom. Other features include, 9' main floor ceilings, Luxury Vinyl plank flooring (as per plan), Tarion New Home Warranty, central air conditioning & HRV, plus many more upgraded features. Located in the Northcrest Estates community just minutes to shopping, restaurants, parks & trails. Taxes to be assessed (id:53193)
3 Bedroom
3 Bathroom
1500 - 2000 sqft
Elgin Realty Limited
67 Anderson Avenue
London East, Ontario
Attention investors & handymen! Welcome to 67 Anderson Ave, a detached century home in the heart of London. This 2-bedroom, 1bathroom home is bursting with potential and priced to move. Situated on a generous lot with private driveway and a fantastic location that is walking distance from downtown London and all of its amenities. Whether you're an investor, flipper, this is your chance to turn vision into value and equity!! This property is being sold "as is, where is", located steps from Pearson school of arts, bus routes and major arteries. (id:53193)
2 Bedroom
1 Bathroom
700 - 1100 sqft
Royal LePage Triland Realty
203 - 2230 Trafalgar Street
London East, Ontario
Welcome to 2228 Trafalgar, a charming apartment style condominium property nestled on the edge of the city. With a cozy, functional layout, this fully renovated 2 bedroom, 2nd floor condo offers comfortable living space and an amazing list of upgraded finishes, fixtures and features throughout! Inside, you'll find a bright and inviting open concept floor plan with plenty of natural light, a gas fireplace with quartz surround and covered balcony creating the perfect space for relaxation or entertaining. The well-appointed kitchen boasts stainless steel appliances including a space-saving over-the-range microwave, ample cabinetry with soft close doors and drawers and quartz countertops and matching backsplash. Generously sized bedroom with mirrored sliding closet doors and a window air conditioner sleeve. Spa-like bathrooms with pot lights and heated mirror. And, your very own in-suite laundry and storage room. Condo fee is $304/mth and includes water, one assigned parking space, security controlled front entrance and outdoor pool. Property tax is $1699/yr. (id:53193)
2 Bedroom
1 Bathroom
900 - 999 sqft
Sutton Group - Select Realty
24 Addison Street
Bayham, Ontario
Fantastic location on this ufour season bungalow, offering 2 bedrooms in the main house and a third guest room in the garden suite - with private entrance from the carport. Enjoy unbeatable views of nature from the front porch, Port Burwell Provincial Park is directly across the way and beach access is just a quick walk up the street. Port Burwell offers fantastic Pickerel fishing and you have plenty of room here for your boat. The second driveway offers a drive through gate so you can keep it right in your own backyard! With the Marina so close, you'll be the first one on the water all summer long! In the cooler months, you will enjoy warming up by one of the two gas fireplaces. Never worry about being without power, there is a generator at the ready! This home is a great cottage option for those looking for a quiet place to get away, and offers a potential investment opportunity also. Recent updates include: kitchen, bathroom, flooring, drywall ceiling in dining room, paint, crawlspace insulation upgraded, installation of a generator, shed, second driveway and gate. (id:53193)
3 Bedroom
1 Bathroom
1100 - 1500 sqft
RE/MAX Centre City Realty Inc.
49 - 180 Marksam Road
Guelph, Ontario
49 - 180 Marksham Rd The Perfect Blend of Comfort, Style & Convenience! Step into a lively space that has welcomed many and is now ready for it's next chapter two-story rowhouse condominium designed for modern lifestyles with 3 spacious bedrooms, 2.5 bathrooms, and a fully finished basement, this home offers the perfect mix of function and charm for families, professionals, and savvy investors alike. The main floor is made for both relaxing and entertaining, featuring a bright and airy living space that flows seamlessly into a well-appointed kitchen ideal for hosting friends or enjoying quiet evenings in. And when the suns out? Step into your fenced backyard with a generous patio, perfect for summer BBQs or a peaceful retreat under the stars. Downstairs, the finished basement adds even more versatility create your dream rec room, home office, or workout space with ease. Location? Unbeatable. Conestoga College - Guelph Campus around the corner and conveniently close to the University of Guelph, major shopping (Costco, grocery stores, and more), parks, recreation centers, and top-rated schools, with easy access to Hwy 6 & 7 for smooth commuting. You get the best of city convenience with the charm of nearby countryside escapes. This isn't just a house it's home. Book your private showing today! (id:53193)
3 Bedroom
3 Bathroom
1000 - 1199 sqft
RE/MAX Real Estate Centre Inc.
202 - 2228 Trafalgar Street
London East, Ontario
Welcome to 2228 Trafalgar, a charming apartment condominium property nestled on the edge of the city. With a cozy functional layout, this fully renovated 1 bedroom condo on the second floor offers comfortable living space and an amazing list of upgraded finishes, fixtures, and features throughout! Inside, you'll find a bright and inviting open concept floor plan with plenty of natural light, a gas fireplace with quartz surround and a covered balcony creating the perfect space for relaxation or entertaining. The well-appointed kitchen boasts stainless steel appliances including a space-saving over-the-range microwave, ample cabinetry with soft close doors and drawers and quartz countertops and matching backsplash. Generously sized bedroom with mirrored sliding closet doors and a window air conditioner sleeve. Spa-like bathroom with pot lights and heated mirror. And, your very own in-suite laundry and storage room. Condo fee is $152/mth and includes water, one assigned parking space security controlled front entrance and an outdoor pool. Property tax is $1007/yr. (id:53193)
1 Bedroom
1 Bathroom
700 - 799 sqft
Sutton Group - Select Realty
207 - 2228 Trafalgar Street
London East, Ontario
Welcome to 2228 Trafalgar, a charming apartment condominium property nestled on the edge of the city. With a cozy functional layout, this fully renovated 3 bedroom, 1.5 bath condo on the 2nd floor offers comfortable living space and an amazing list of upgraded finishes, fixtures, and features throughout! Inside, you'll find a bright and inviting open concept floor plan with plenty of natural light, a gas fireplace with quartz surround and a covered balcony creating the perfect space for relaxation or entertaining. The well-appointed kitchen boasts stainless steel appliances including a space-saving over-the-range microwave, ample cabinetry with soft close doors and drawers and quartz countertops and matching backsplash. Generously sized bedroom with mirrored sliding closet doors and a window air conditioner sleeve. Spa-like bathrooms with pot lights and heated mirror. And, your very own in-suite laundry and storage room. Condo fee is $456/mth and includes water, one assigned parking space security controlled front entrance and an outdoor pool. Property tax is $1699/yr. (id:53193)
3 Bedroom
2 Bathroom
1000 - 1199 sqft
Sutton Group - Select Realty
6 Bidwell Street
Tillsonburg, Ontario
3 different addresses, one deed!!! Welcome all investors to this rare and unique opportunity!! Partial VTB available!! On this property you will find multiple dwelling vary in size. Starting with 6 Bidwell St we have a large spacious home with 3 large bedrooms, 2.5 bath along with a dry sona in the upper bathroom. The outside features a deck for a great with peace of nature. 6 Bidwell St Granny suit is a 1 bedroom, 1 bathroom dwelling with a large open concept dinning and kitchen area. 4 Bidwell as also a cozy 1 bedroom, 1 bathroom dwelling with ample parking outside. The garage to 4 Bidwell is currently unused at the moment but was used as a dwelling at one time. 4 Fox Alley is also currently unused but offer much potential for a possible AirBNB with some renovations. All three addresses are being sold as a whole. (id:53193)
6 Bedroom
6 Bathroom
1500 - 2000 sqft
Dotted Line Real Estate Inc Brokerage
120 Ridout Street
Brockton, Ontario
This 3-bedroom, 1-bathroom home on a generously sized lot offers an incredible opportunity for first-time buyers, investors, or renovation enthusiasts. Located in a quiet Walkerton neighbourhood, the property features a concrete driveway, forced air gas furnace, and two handy storage sheds. While the home does require significant updates, the solid structure and spacious yard make it a prime candidate for a value-boosting renovation. Whether you're looking to flip, invest, or create a personalized family home, this property is full of promise. Unlock the potential and bring your vision to life in this well-located Walkerton fixer-upper. (id:53193)
3 Bedroom
1 Bathroom
1100 - 1500 sqft
Wilfred Mcintee & Co Limited
149 East Ridge Drive
Blue Mountains, Ontario
Experience the pinnacle of Lora Bay living in this stunning custom-designed home that blends modern luxury with timeless craftsmanship. Situated on a premium lot backing onto the championship golf course, this home offers over 4,500 square feet of beautifully finished living space with exceptional attention to detail. The inviting open-concept layout is ideal for both everyday living and entertaining. At its heart is a chef-inspired kitchen featuring top-of-the-line appliances, a 48" gas range, large island, and expansive butlers pantry, perfect for hosting friends and family. The spectacular great room is framed by soaring ceilings, dramatic post-and-beam accents, floor-to-ceiling windows, and an oversized Town & Country fireplace with stone surround. Main floor living includes a serene primary suite with cozy gas fireplace, walk-in closet, and luxurious 5-piece ensuite. A versatile main floor den offers space for a home office or additional guest room. Upstairs, two generously sized bedrooms and a full bathroom provide comfortable accommodations for family and visitors. The fully finished lower level is designed for entertaining and relaxation, featuring a spacious family room, temperature-controlled wine room, two additional bedrooms, and full bath. Just off the main living area, a charming three-season sunroom invites you to unwind in comfort. Step outside to your private oasis an exquisitely landscaped backyard with hardscaping, custom lighting, and lush greenery, all overlooking the peaceful fairways of Lora Bays golf course. The front yard is equally impressive with manicured gardens, an interlock driveway, and a freshly painted exterior that enhances the homes curb appeal. An oversized double-car heated garage with epoxy floors offers ample storage and functionality. Located in the heart of the vibrant Lora Bay community, enjoy exclusive access to the golf course, clubhouse, private gym, waterfront, and scenic trails all in a warm, active neighbourhood. (id:53193)
5 Bedroom
4 Bathroom
2500 - 3000 sqft
Royal LePage Signature Realty
111 James Street
Parry Sound, Ontario
RESIDENTIAL/COMMERCIAL/INCOME OPPORTUNITY! Prime Main Street Location in Downtown Parry Sound, SELF CONTAINED 1400 sq ft 3 BEDROOM APARTMENT + 1400 sq ft MAIN FLOOR COMMERCIAL/RETAIL , Separate hydro meters, Strong rental income from the apartment, Run your business on the main floor, or lease out, Large show room, 2 washrooms, loads of storage, Full basement for extra storage/future development, Live comfortably in the spacious living quarters or Rent Both Units, Excellent air bnb rental history, Parking for 5 cars in the rear, Storage and loading area at the rear of the building, Updated natural gas high efficient hot water boiler w/radiant baseboards + duct system, Air conditioning, C1 zoning (commercial w residential unit), Mins to Georgian Bay, Restaurants & Amenities, INVEST in PARRY SOUND/COTTAGE COUNTRY! (id:53193)
3 Bedroom
3 Bathroom
2500 - 3000 sqft
RE/MAX Parry Sound Muskoka Realty Ltd
122287 Concession 8 Rr2
West Grey, Ontario
In 2007, a family designed this custom bungalow with forever in mind. Just thoughtful choices made with purpose; like geothermal heating and cooling to keep things efficient year-round, and a wood-stove fireplace right where it should be: in the heart of the home. It's one of those homes where everything just makes sense. Main level living. Open concept. Cherry cabinets in the kitchen. A 4-season sunroom where you can drink your coffee and watch the seasons change. Three bedrooms, four bathrooms, and a basement that's already partially finished leaving you the freedom to shape the rest however you like. 20 acres of peace and privacy, just off a quiet dirt road. 5 workable acres. 10 acres of bush. A duck pond tucked into the trees. Vegetable gardens. Perennials. Three sheds for tools and treasures. And enough space to breathe. Its calm. Its grounded. It's a home that's been cared for. Attic insulation was upgraded in 2022. A brand-new water softener went in this year. Everything was chosen with the long view in mind. And now this place is ready for its next chapter. If you've been waiting for something real, something private, and something that just feels right you might've just found it. 10 acres of bush (has not been logged). 1 hour to KW. 15 min to Hanover. 30 min to Listowel. (id:53193)
3 Bedroom
4 Bathroom
2000 - 2500 sqft
Exp Realty

