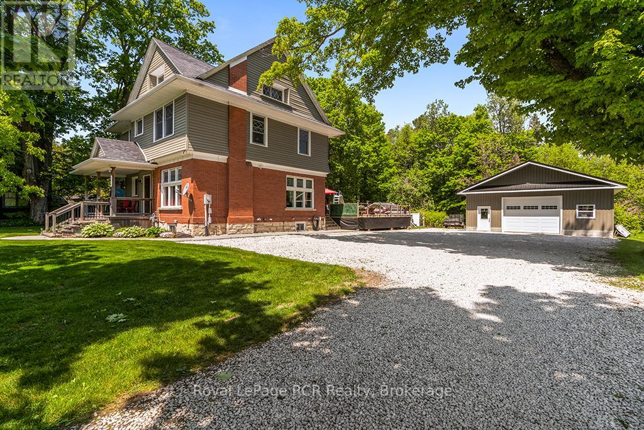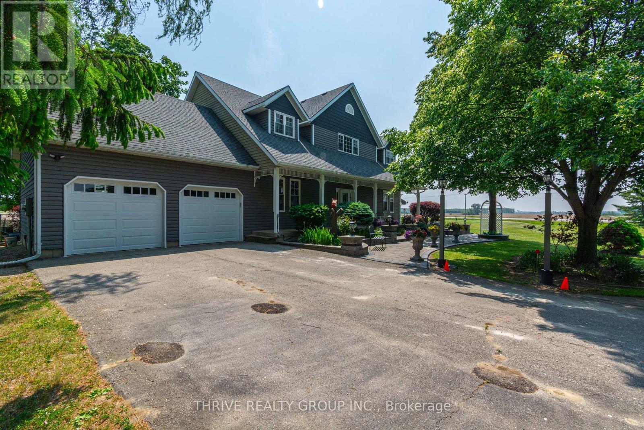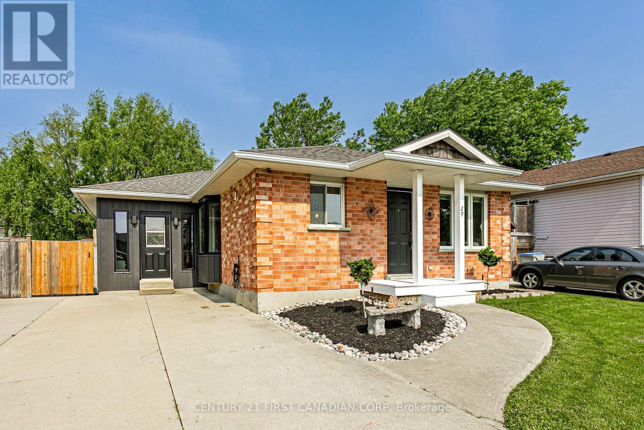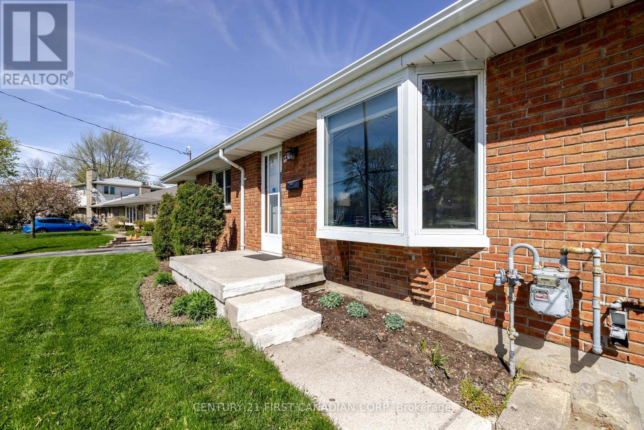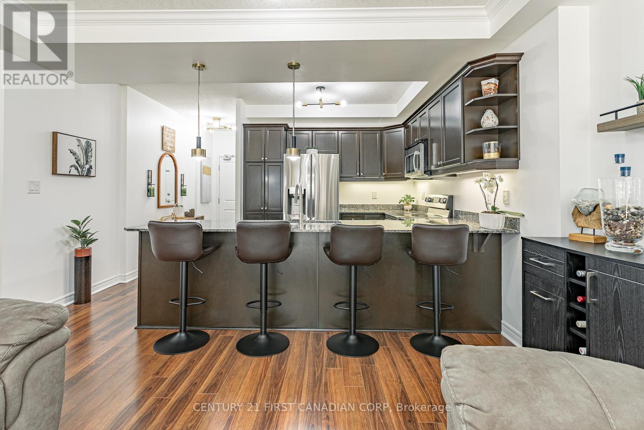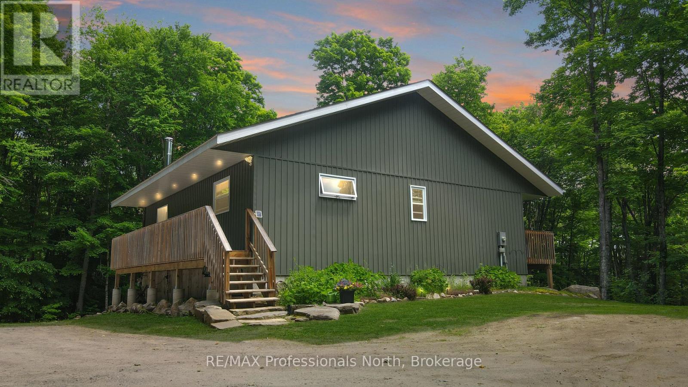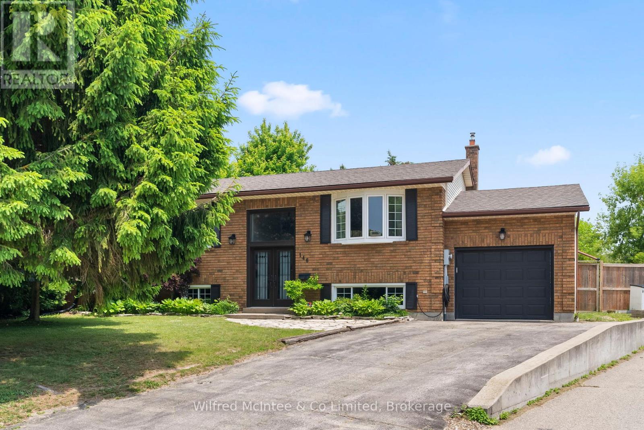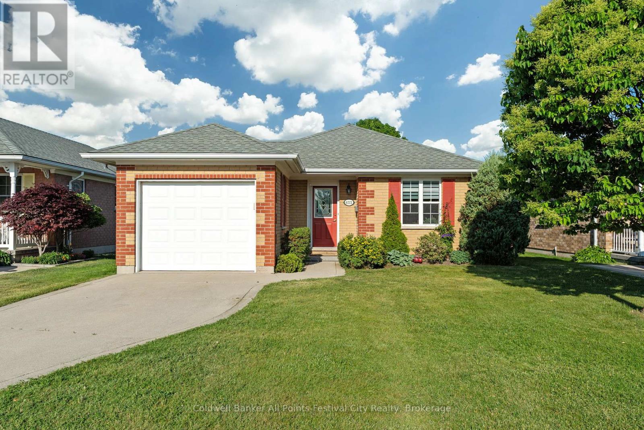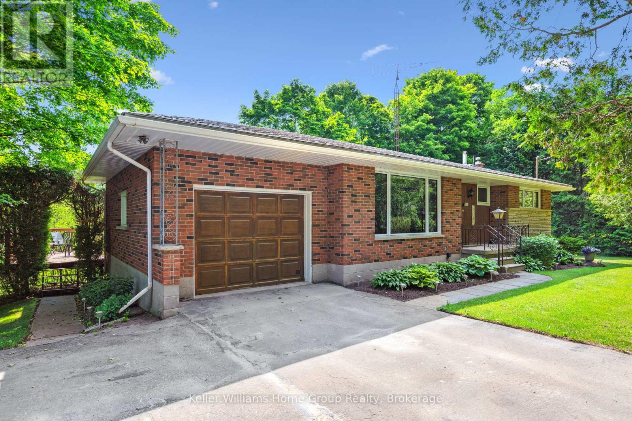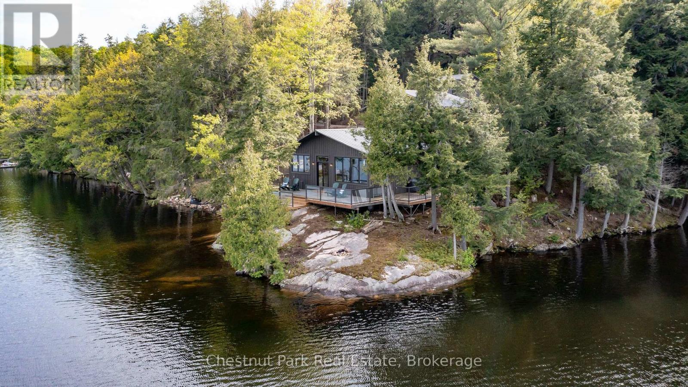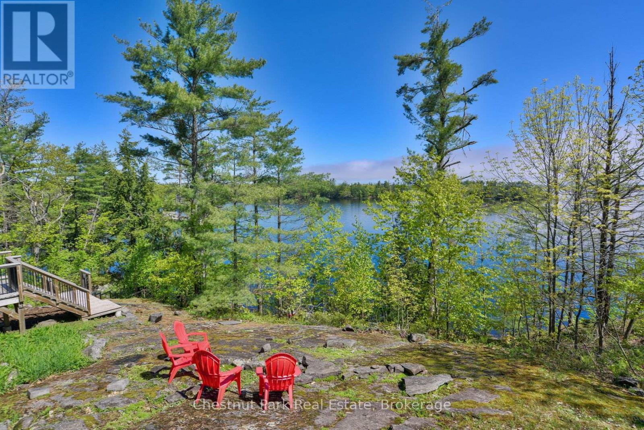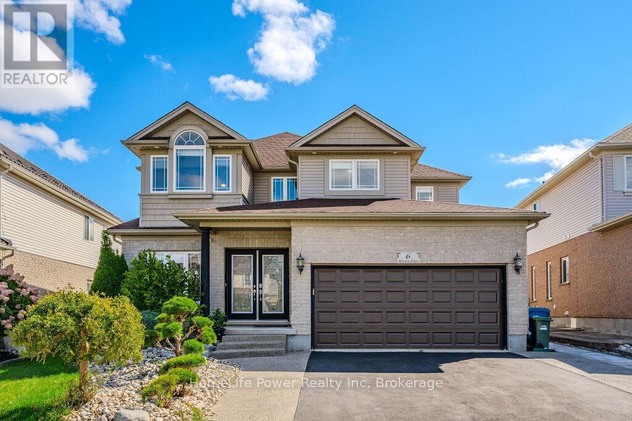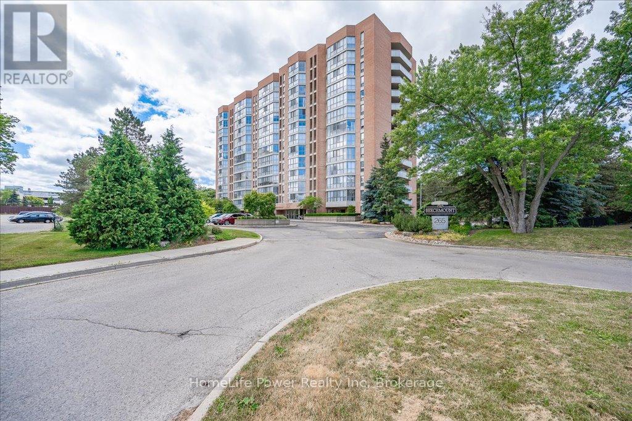193 14 Concession E
Tiny, Ontario
Peaceful Country Living Meets Convenience - 20-Acre Private Oasis Near Georgian Bay. Escape to the tranquility of rural life while staying just minutes from the sandy shores of Georgian Bay and the amenities of Midland and Penetanguishene. This picturesque 20-acre property is the ideal setting for families seeking space, privacy, and a true connection to nature. The spacious 5-bedroom, 3-bathroom home offers over 2,100 square feet of main floor living with an open-concept layout that is perfect for everyday living and entertaining. Enjoy a bright and inviting living room, a charming eat-in kitchen, and a formal dining area. The large primary bedroom features a private ensuite, while a second main-floor bedroom includes a semi-ensuite bath- perfect for guests or family. Modern upgrades include premium vinyl flooring throughout the main level, a laundry room with inside access to the double car garage (complete with finished flooring for car enthusiasts), and updated windows, roof, insulation, and a propane furnace with central A/C. Downstairs, the fully finished lower level offers three additional bedrooms, a spacious family room with walk-out access to the backyard patio, and ample storage space. Step outside to enjoy outdoor living at its finest - whether its lounging by the above-ground pool, tending to your chicken coop, or exploring your own private network of wooded trails. This one-of-a-kind property offers the perfect blend of peace, privacy, and practicality just a short drive from schools, shopping, dining, and beaches. Embrace the country lifestyle without giving up modern conveniences. (id:53193)
5 Bedroom
3 Bathroom
2000 - 2500 sqft
RE/MAX By The Bay Brokerage
136 Queen Street W
South Bruce Peninsula, Ontario
Century home with timeless charm and modern comforts! Step into the perfect blend of historic character and modern luxury in this beautifully renovated 2 1/2 storey home. Featuring 4 principal bedrooms and a finished attic. This home offers exceptional living space with thoughtful updates throughout. The main floor offers a living room with a stunning stone fireplace, stained glass windows in both the living and dining room, complete the spaces with a touch of vintage elegance. The spacious kitchen has ample cabinet space for storage, granite countertops, a breakfast bar and a stunning backsplash. The mudroom is completed with custom shelving and main floor laundry, 2-pc bath and in-floor heat. The charming wood staircase to the second floor is flooded with light from the stained glass window. The second floor is where you will find 4 spacious bedrooms, a main 4-pc bath with in-floor heat, and a primary bedroom with a walk-in closet and an ensuite with a double vanity, glass shower and in-floor heat. The finished attic offers a variety of uses, including extra living space, office space, a potential in-law suite, or a dreamy sunlit studio. The exterior of this home is equally impressive. Relax on the covered back deck or soak up the sun by the above-ground heated pool with its expansive lounge deck. The oversized, gas-heated 2-car garage offers ample space for vehicles, a workshop, and storage. The beautifully landscaped yard with stone patio and fire pit is perfect for evening gatherings. Stone steps lead you to the covered front porch where you can sit with your morning coffee. Hepworth is a convenient location for accessing Sauble Beach (10 km), Wiarton (13 km) and Bruce Power (90 km). A rare opportunity to own a century home that's been completely renovated for today's lifestyle-inside and out! (id:53193)
4 Bedroom
3 Bathroom
2500 - 3000 sqft
Royal LePage Rcr Realty
15 - 2615 Colonel Talbot Road
London South, Ontario
Welcome to this beautifully appointed vacant land condo in Byron, one of Londons most sought-after neighbourhoods. With two bedrooms on the main level, plus an additional bedroom and a den in the lower level, theres plenty of space for comfortable living.The bright main floor boasts high ceilings, hardwood flooring, and crown moulding, creating an inviting atmosphere. A stunning gas fireplace serves as the focal point of the living area, complemented by a large window that brings in natural light. The kitchen is a chefs dream, featuring rich cabinetry, quartz countertops, stainless steel appliances, and a stylish subway tile backsplash. The adjacent dining area offers a seamless flow for entertaining and provides direct access to the private deck overlooking the pond.The primary suite is a retreat, featuring an ensuite with a glass-enclosed shower. A second bedroom, a full bathroom, and a convenient main-level laundry complete the main floor.The finished lower level expands the living space with a spacious rec room featuring direct access to the backyard, an additional bedroom, a versatile den, and another full bathroom perfect for guests or a home office. A finished bonus area provides the ideal space for a home gym, extra storage, or a hobby room.Step outside to your private deck and enjoy a view of the pond, a great spot to unwind or entertain. The lower-level walkout leads directly to the backyard, offering even more outdoor space to enjoy. Located in a desirable community, this home is just minutes from shopping, dining, and parks, offering a mix of convenience and outdoor recreation. Easy access to major routes makes this an excellent choice for those seeking both comfort and practicality. (id:53193)
3 Bedroom
3 Bathroom
1200 - 1399 sqft
Streetcity Realty Inc.
Upper - 6521 Royal Magnolia Avenue
London South, Ontario
Now available for rent a beautifully upgraded, family-sized 3-bedroom, 2.5-bath upper unit in London's desirable Magnolia Fields community (southwest London). This bright corner-lot home offers upscale living with large windows, pot lights, and an open-concept layout connecting the living room, dining area, and kitchen perfect for family time or entertaining. Enjoy a cozy fireplace, modern kitchen with quartz countertops, soft-close cabinets, premium stainless steel appliances, and a large island with seating. Upstairs, you'll find three spacious bedrooms, each with walk-in closets. The primary suite stands out with a very spacious walk-in closet and a luxurious 5-piece ensuite featuring a soaker tub, dual sinks, and a walk-in shower. This level also includes a full laundry room with counter space and storage, plus a stylish main bathroom. Additional highlights include engineered hardwood flooring on the main level, a paver stone driveway, and Energy Star certification for improved energy efficiency. Conveniently located near parks, trails, schools, shopping, and with quick access to Hwy 401 & 402, this home is perfect for families seeking comfort and convenience in a thriving neighborhood. Upper unit only basement not included. Tenant pays 70% of utilities and hot water tank rental (to be put in tenants name).Available immediately come make this your familys next home! (id:53193)
3 Bedroom
3 Bathroom
2000 - 2500 sqft
RE/MAX Centre City Realty Inc.
979 Sillers Drive
London North, Ontario
Charming 3-bedroom home on a premium corner lot backing onto protected green space in Stoney Creek! Bright open-concept layout with cozy gas fireplace, perfect for everyday living and entertaining. Energy-efficient Carrier heat pump, Ecobee smart thermostat & LifeBreath ERV for year-round comfort. Spacious fenced backyard with covered patio and custom cedar shed ideal for relaxing, gardening or hosting. Basement offers rough-ins for a 4th bedroom and 3rd bathroom, ready for your personal touch. Steps to top-rated schools, scenic trails, parks, and everyday amenities. A fantastic opportunity in a family-friendly neighbourhood! (id:53193)
3 Bedroom
2 Bathroom
1500 - 2000 sqft
Coldwell Banker Homefield Legacy Realty
6228 Bethel Road
Warwick, Ontario
Perfectly positioned near Highway 402 for effortless commuting, this stunning 4-bed, 3-bath Cape Cod-style home sitting on a private 1-acre lot offers the best of both worlds - convenience and tranquility! The curb appeal of this home is unmatched with its sprawling footprint, double car garage, gabled roof, inviting front porch and stone patio. Step inside to experience the ultimate in open-concept living with a breathtaking double-height living room, where soaring ceilings and expansive windows flood the space with light. The upper mezzanine features an open-air railing overlooking the first story making it the perfect spot for a bright and airy home office. The secondary upper bedroom is spacious enough to serve as a large second living room. The primary suite is a true retreat, complete with a PRIVATE TERRACE, walk-in closet, and an ensuite updated in 2022 featuring a walk-in shower and soaker tub. Outdoor living is a dream with a covered back deck overlooking the treed, private yard with neighbouring farmers fields. Enjoy getting back outdoors or letting the kids play worry-free on the unused gravel road that offers the perfect setting for uninterrupted running, biking, and more. The expansive driveway with a turnaround provides ample space for trucks, campers, or extra vehicles during gatherings. Pride of ownership is evident throughout the home, with a long list of upgrades, including a new Lennox furnace (2021). Don't miss your chance to call this peaceful retreat home! (id:53193)
4 Bedroom
3 Bathroom
2000 - 2500 sqft
Thrive Realty Group Inc.
29 Robin Street
North Middlesex, Ontario
Welcome to 29 Robin St. in the quaint town of Ailsa Craig. Excellently maintained and move-in ready, this charming brick bungalow offers a versatile layout ideal for first-time buyers or those looking to downsize. Nestled in a peaceful neighbourhood, the fully fenced backyard provides a quiet, private retreat. Inside, you'll love the open-concept living and kitchen area which is ideal for entertaining. The spacious primary bedroom is truly unique, featuring a double room layout with a generous walk-in closet and convenient ensuite access with a luxurious soaker tub. The main floor also includes a cozy den and a large mudroom with ample storage. The finished basement adds valuable living space with a rec room, an additional bedroom, and a stylish full bathroom complete with double shower heads. Enjoy the best of village living with shopping, parks, and recreation just a short walk away. Concrete driveway, great curb appeal, and pride of ownership throughout - this home is a must-see! (id:53193)
2 Bedroom
2 Bathroom
1100 - 1500 sqft
Century 21 First Canadian Corp
460 Beachwood Avenue
London South, Ontario
Client RemarksWelcome home! This well maintained beauty backs onto the Euston Park Trails, the Cove Trails and Springbank park is close by too. One floor, 3 bedrooms, with a partially finished basement is also well maintained, including a new air conditioning / heat pump in 2024; the detached deep single garage received new shingles this year. The interior is warm and peaceful, freshly painted and features a living room fireplace with lovely stonework, all enjoying natural light from the big bay window in the open concept living room/dining room/ kitchen. The back porch is a comfortable area for sitting and enjoying your morning coffee. Nice lighting features, updated kitchen and bathroom. Very private backyard with plenty of room for kids to play or to host outdoor barbecues. Don't miss out on this one! (id:53193)
3 Bedroom
1 Bathroom
700 - 1100 sqft
Century 21 First Canadian Corp
312 - 1030 Coronation Drive
London North, Ontario
Welcome to suite #312 at The Northcliff by Tricar, in the highly sought-after Hyde Park neighbourhood. This beautifully updated 2-bedroom, 2-bathroom condo is move-in ready, featuring a carpet-free layout with stylish new lighting + window coverings and fresh paint throughout. The kitchen has rich dark cabinetry, granite countertops, and updated appliances, including a new stove, fridge, and faucet. The spacious primary suite includes a walk-in closet and a luxurious 4-piece ensuite with a glass shower and double vanity. The second bedroom is located across from the main 4-piece bath, ideal for guests or family members. Enjoy the added comfort of in-suite laundry (washer and dryer included) and a cozy fireplace in the living room. Residents have access to exceptional amenities: an exercise room, media room, library, billiards room, guest suite, outdoor patio, and plenty of visitor parking. Condo fees include heat and water. Steps from premier shopping, dining, parks, and public transit with Western University just a short drive away. Whether you're a professional, first-time buyer, or downsizer, this upscale condo offers convenience and a prime location. Book your showing today! (id:53193)
2 Bedroom
2 Bathroom
1000 - 1199 sqft
Century 21 First Canadian Corp
21 Calvert Drive
Middlesex Centre, Ontario
Welcome to your versatile oasis! Located in the highly desirable Meadowcreek neighbourhood in Ilderton. This stunning 4 bedroom, 3 bathroom home caters to every lifestyle, from growing families to seniors and accessibility needs. Step through the front door into the inviting living room with soaring 9-ft ceilings and ample natural light flooding through the expansive windows. The chef's kitchen, complete with a dine-in area, beckons with easy access to the serene back patio boasting a built-in gazebo perfect for outdoor entertaining. Additionally, a formal dining area with oversized windows awaits. On the main level, discover three generously sized bedrooms, including the primary suite featuring a 360-degree turn-around room and a spacious ensuite equipped with a roll-in shower featuring heat gaged options. The finished basement, accessible via a convenient chair lift, offers the ultimate retreat with a large entertainment space, built-in speakers, and luxurious in-floor heating. Another bedroom and bathroom, complete with a drop-in tub and accessibility bath seat, ensure comfort for all. With features like a built-in alarm system, motion lights, and a brand-new summers generator powering the entire house, this home provides both security and convenience. Plus, a massive storage area in the basement keeps belongings organized. Don't miss out on this exceptional property offering unparalleled comfort and functionality schedule your viewing today! (id:53193)
4 Bedroom
3 Bathroom
1500 - 2000 sqft
Synergy Realty Ltd
133 Basil Crescent
Middlesex Centre, Ontario
BUILDER'S MODEL for sale. Welcome to The Hillcrest, our 4 Bedroom, heavily upgraded 1802 sq ft show piece by Vranic Homes. On a prestige corner lot, this home is filled with immeasurable upgrades including: upgraded kitchen cupboards, custom range hood, quartz counters, incredible appliance package by GE Cafe (fridge, stove, dishwasher, microwave, washer, dryer); engineered hardwood throughout both floors, epoxy garage floor, built-in dining bench, window treatments, family room fireplace, barn-door for primary walk-in closet, upgraded lighting throughout the home, and German-engineered high security Raven windows and Doors. Book your appointment today! (id:53193)
4 Bedroom
3 Bathroom
1500 - 2000 sqft
Century 21 First Canadian Corp
6123 27/28 Nottawasaga Side Road
Clearview, Ontario
OPEN HOUSE SATURDAY 1:00 p.m. to 3:00 p.m. Luxury Custom-Built Home in Clearview! A Four-Season Retreat on 20.97 Acres of Tranquil Rural Beauty. Welcome to this exceptional 5-bedroom, 4-bathroom home~3,718 sq. ft. of finished living space. This property combines ultimate privacy with easy access to the best of the regions outdoor amenities. Just minutes from world-class ski slopes, the stunning blue waters of Georgian Bay, scenic hiking and biking trails, and championship golf courses, this home provides the perfect balance of seclusion and convenience. Property Features: *Private Backyard Oasis~ 4 Walk outs to expansive decks that invite relaxation and outdoor entertaining *Chefs Kitchen ~upgraded appliances and beautiful granite countertops~ eat-in area for casual dining *Formal Dining Room: Ideal for entertaining guests in style *Custom Millwork~ Thoughtful attention to detail throughout the home *Spacious Family Room ~Cozy stone fireplace and direct access to the outdoor living space *Inviting Living Room: Elegant fireplace that enhances the homes warm atmosphere *Main Floor Bedroom & Laundry *Generously Sized Primary Bedroom~ Located on the second level, complete with a private ensuite *Additional Bedrooms: Two large bedrooms with ample storage *Lower Level Recreation Room & Games Room with fireplace~ creating the perfect space for family gatherings and entertainment *Flexible Lower Level Bedroom/Office: Adaptable for multiple uses *Mudroom/Ski-Bike Tuning Room * Music Room & Workshop *Oversized Double Garage (25.7 X 22.8 s.f.)~ Featuring a separate entrance to the basement *Interlock Driveway (Partial) *Generac Generator. With the potential for generational living, this remarkable property ensures comfort, privacy, and flexibility. Located near the historic town of Collingwood, Blue Mountain Village, the worlds longest freshwater beach, and the charming villages of Stayner and Creemore and only 104 kms to Toronto International Airport. (id:53193)
5 Bedroom
4 Bathroom
2000 - 2500 sqft
RE/MAX Four Seasons Realty Limited
1336 Irish Line
Dysart Et Al, Ontario
Private Year-Round Retreat on Irish Line Peace, Character & ComfortTucked away on a quiet dead-end road, this charming 2+1 bedroom, 1.5 bath bungalow offers the perfect blend of year-round comfort and serene country living. Built just 7 years ago and brimming with character, this open-concept home is designed for easy living and peaceful escapes.Enjoy your morning coffee or evening glass of wine on the covered porch while taking in tranquil views of the nearby pond. Step inside to a bright and inviting layout, with rustic-modern finishes that make you feel right at home. The walkout basement leads to a cozy, covered hot tub areaideal for relaxing after a day of outdoor adventures.Surrounded by mature trees and set on a private lot, youll love gathering around the bonfire with friends and family under the stars. A detached double garage provides ample space for vehicles, tools, or toys.Located just minutes from the amenities of West Guilford and only 10 minutes to Haliburton, youre close to everything while feeling miles away.Bonus: The adjacent 2-acre lot is also available for purchaseoffering even more potential to expand your dream property or secure additional privacy. (id:53193)
3 Bedroom
2 Bathroom
1100 - 1500 sqft
RE/MAX Professionals North
146 Melissa Crescent
Wellington North, Ontario
Charming and spacious split level home in Mount Forest, offering the perfect blend of comfort and functionality for your family. Boasting 2300sq.ft of move-in ready living space, this home features 3 bedrooms on the main level, plus a versatile additional bedroom in the fully finished lower level - ideal for a home office, guest suite, or teenage retreat. Enjoy an open concept main floor with a beautifully remodeled kitchen and updated appliances. Outside, you'll appreciate the convenience of an attached 1-car garage, providing secure parking and additional storage. A large, fully fenced backyard offers a private oasis for children and pets to play safely on the included play ground set, while the deck is perfect for summer barbecues and outdoor entertaining. Located in a desirable neighbourhood, this home offers easy access to local amenities plus to Hwy 89 and Hwy 6. Central to schools, playground and the sports center, the hospital, a riverside trail system, and shopping. Don't miss the opportunity to make this wonderful property your own! (id:53193)
5 Bedroom
2 Bathroom
1100 - 1500 sqft
Wilfred Mcintee & Co Limited
209 Elora Street S
Minto, Ontario
Welcome to 209 Elora St S in the quaint community of Harriston. This 3 bedroom, 1 1/2 bath home is the perfect place to start out or raise a family. Complete with a fully fenced in back yard, large deck, pool, detached garage and additional garden shed for storing all of the extra toys and tools. The home has undergone many renovations in the last 10 years including a new deck, flooring, two bathrooms (2018 & 2024), mud room, furnace, water heater and more. The spacious enclosed front porch & back mud room allow for ample space for family to comfortably arrive and enjoy your home right away. Main floor laundry, a formal dining room and endless natural light provide a homey atmosphere. Whether you enjoy spending time inside or out you will be sure to find your space tinkering in the garage or garden shed, relaxing in the massive, fenced in backyard or inside in the living room enjoying a book or baking in the kitchen. This home allows for the perfect balance of small town lifestyle within commuting distance to the K/W and Guelph area. Walking distance to local amenities including schools, arena, library and public pool, this centrally located home is the perfect place to raise your family. Pack your bags and start the car, 209 Elora St S (aka "Adele") is ready for you to call it home! (id:53193)
3 Bedroom
2 Bathroom
1100 - 1500 sqft
Royal LePage Heartland Realty
82 Bradley Road
Seguin, Ontario
The life experience you have been waiting for is here! A stunning 3.5 acre property and 330 feet of shoreline giving great privacy. A level lot with plenty of usable space, great for people of all ages and for pets to run free. Ability to launch your boat from your own property being a great feature because there is no public boat launch on Blackwater which also keeps the lake more private. A long North West view and sparkling water to gaze out upon. Gentle walk into the water and sand entry. Wood flooring and ceilings. Wood cabinetry, separate dining area and spacious family/living room. Mudroom room/Entry/Sunroom area with walkout. Bunkie/workshop building. Metal roof.Drilled well.Spend your spring and summer days working in the beautifully planted gardens. Just a half an hour drive to Parry Sound for shopping, hospital, Schools, Theatre of the Arts and much more. Or just an 10 minute drive to the quaint village of Orville for small amenity store, community centre and summer markets.Enjoy all season activities from your doorstep.Year round municipal maintained road. (id:53193)
2 Bedroom
2 Bathroom
700 - 1100 sqft
RE/MAX Parry Sound Muskoka Realty Ltd
411 Warren Street
Goderich, Ontario
Steps to Lake Huron - Retirement Living in Beautiful Goderich. Welcome to effortless living just steps from the shores of Lake Huron! This charming 2-bedroom, 2-bathroom bungalow offers the perfect blend of comfort and convenience all on one floor. Located in one of Goderich's most desirable retirement communities, enjoy a lifestyle designed for ease and enjoyment. The home features an attached garage, open-concept living space, and low-maintenance living with grass cutting and snow removal taken care of for you. Spend your days relaxing or entertaining at the community clubhouse, ideal for family gatherings and social events. Take a short stroll to the world-famous sunsets and scenic boardwalk, or head into downtown Goderich to enjoy vibrant farmers markets and lively summer festivals. This is your opportunity to enjoy peaceful, coastal living with all the amenities close at hand. Don't miss out, homes in this sought-after area don't last long! (id:53193)
2 Bedroom
2 Bathroom
1100 - 1500 sqft
Coldwell Banker All Points-Festival City Realty
5432 Fourth Line
Guelph/eramosa, Ontario
Welcome to your peaceful rural retreat! Nestled just a short drive from both Guelph and Rockwood, this well-maintained bungalow offers the perfect blend of country serenity and convenient access to city amenities. Featuring 3 spacious bedrooms on the main floor and a fully finished walk-out basement, this home provides ample space for family living, entertaining, or creating your ideal work-from-home setup. Enjoy your morning coffee or unwind in the evening in the bright and airy sunroom, where you can take in picturesque views of your very own private pond a truly tranquil backdrop year-round. Additional highlights include an attached single-car garage with direct access to the basement, plus plenty of room to expand with a workshop or larger garage if desired. Whether you're looking to settle into a quiet lifestyle or create your dream country escape, this property has endless potential. Don't miss this rare opportunity to own a slice of rural paradise just minutes from town! (id:53193)
3 Bedroom
1 Bathroom
1100 - 1500 sqft
Keller Williams Home Group Realty
262 Arthur Street N
Guelph, Ontario
With the river running along the back of the property you will think you are in Muskoka! This quiet location at the end of Arthur St. is a hidden gem. The 1875 frame house has stood the test of time and is now ready for someone with a vision to come along and create something new in its place. Sure, there will be some hoops to jump through, but a location this special is worth it. Or keep what is here and work with the original with your vision for what it can be. You need a dream and a whole lot of sweat equity but just stand on the back deck and see why 262 Arthur St. is a one of a kind location to make those dreams a reality. (id:53193)
2 Bedroom
2 Bathroom
1500 - 2000 sqft
Keller Williams Home Group Realty
2438 Kushog Lake Road
Algonquin Highlands, Ontario
** FEATURED IN SPRING 2025 KABIN MAGAZINE ** Fully furnished and perfectly positioned on a private 5-acre point with an incredible 600 feet of pristine shoreline, this exceptional 4-season retreat on Kushog Lake is a rare offering. Thoughtfully designed to embrace its breathtaking surroundings, the newly built main residence is set in a grandfathered location right over the water - an irreplaceable feature that makes you feel as though you are floating above the lake. Vaulted cathedral ceilings and expansive windows with custom coverings flood the open-concept living, dining, and kitchen area with natural light, while warm wood finishes and a stunning fireplace create an inviting atmosphere. The gourmet kitchen features high-end appliances, ample prep space, and seamless access to multiple decks, perfect for entertaining. Each of the three spacious bedrooms includes a private ensuite, ensuring comfort and privacy. A dedicated laundry area adds convenience for year-round living. Two lakeside insulated bunkies, each with a 3-piece bath, provide additional accommodations, making this an ideal retreat for hosting family and friends. The property is built for longevity with a steel roof, drilled well, hot water on demand, and a Generac generator for peace of mind. A new detached garage, and ample parking via the newly built private driveway off Kushog Lake Road add to the property's practicality. Crown land borders the northern edge, enhancing the sense of seclusion, while direct ownership of the Shore Road Allowance ensures full control over this coveted waterfront. From sunrise to sunset, this private, fully furnished and turn-key escape offers an unparalleled access to that lake lifestyle you have always dreamed of. This one will be sure to check off all those boxes on your wish list. Call today for further details and to arrange your private viewing of this incredible offering - and you could be making your own memories here this summer! (id:53193)
5 Bedroom
6 Bathroom
2000 - 2500 sqft
Chestnut Park Real Estate
1106 Lawland Hts Road
Gravenhurst, Ontario
Welcome to your four-season escape on stunning Lake Muskoka. Perched in the desirable community of Lawland Heights, just minutes from Gravenhurst, this turnkey cottage offers the perfect balance of privacy and convenience. With panoramic, unobstructed views of the lake from its elevated position, this lakehouse captures some of the most breathtaking scenery Muskoka has to offer. Inside, the main floor features a bright and open layout with three bedrooms and 1.5 bathrooms, ideal for families or hosting guests. The lower level offers a private additional bedroom and full washroom, perfect for visitors or extra space. Step outside onto the expansive deck that spans the full length of the cottage, offering abundant outdoor living space to take in the peaceful surroundings. A screened-in Muskoka room provides the perfect retreat during bug season, allowing you to enjoy the outdoors in comfort. Fully furnished and ready for immediate enjoyment, this home is your chance to dive into summer on the lake without lifting a finger. Whether you're seeking a year-round residence or a weekend getaway, this Lake Muskoka gem is ready to welcome you home. (id:53193)
4 Bedroom
3 Bathroom
1100 - 1500 sqft
Chestnut Park Real Estate
79 Parkway Street
St. Catharines, Ontario
Set on a large, level lot in one of North St. Catharines most sought-after neighborhoods, this beautifully maintained bungalow is the perfect place to call home. From the moment you arrive, the pride of ownership is clear. The newly paved driveway (2024) and spacious composite front deck create a warm, welcoming first impression. Key updates over the years include newer windows (2011), roof shingles (2020), and a brand-new heat pump/AC unit for year-round comfort. Step inside to find a thoughtfully renovated main floor featuring gleaming, refinished hardwood floors in the living room and a modernized kitchen with granite countertops, stainless steel appliances, ample cabinetry, and a convenient pantry cupboard. Three comfortable bedrooms and an updated 4-piece bath complete the main level, offering plenty of space for the whole family. A separate rear entrance leads to the finished lower level ideal for a potential in-law suite or accessory dwelling unit. Here, you'll find a large rec room, an additional bedroom, plenty of storage, and a dedicated laundry area. Outside, enjoy the detached single-car garage, perfect for extra storage or parking, all set within a generous yard ideal for outdoor living. Dont miss your chance to own this move-in-ready gem in a prime location! (id:53193)
4 Bedroom
1 Bathroom
700 - 1100 sqft
Keller Williams Home Group Realty
6 Westra Drive
Guelph, Ontario
This stunning family home offers exceptional space and comfort, both inside and out. A charming glass double-door entry welcomes you with an abundance of natural light, setting a warm and inviting tone from the moment you step inside. The generously sized principal rooms feature rich ash wood flooring and neutral ceramic tiles, creating a timeless and elegant aesthetic throughout.The thoughtfully designed main floor includes a private office, convenient laundry room, and a graceful curving staircase. The formal dining room showcases stylish tray ceilings, while the spacious family room provides serene views of the expansive backyard and pool. A true chefs kitchen awaits, complete with a walk-in pantry, granite countertops, a center island with bar seating, maple cabinetry, and ample room for a large family dining table. Upstairs, double doors lead to the luxurious primary suite, offering a cozy sitting area, a walk-in closet, and a bright, spa-like ensuite. Three additional bedrooms complete the upper level, including one with its own walk-in closet. The partially finished basement adds versatility with a bedroom, three multipurpose rooms, and a 3-piece bathroom perfect for extended family, guests, or additional living space. Step outside into your private backyard oasis, thoughtfully designed for all ages. Enjoy the two-level deck, take a refreshing dip in the pool, unwind in the gazebo, or watch the kids play in the custom-built playhouse with plenty of green space to run and explore. Significant recent updates include: (1) Renovated second-floor bathrooms (2023); (2) Extensive front and backyard landscaping and upgrades (2023; over $100,000 invested); (3) Partially finished basement (2019); (4) New shingle roof, gas furnace, and owned hot water heater (2019); All second-floor hardwood flooring (2019). This home has it all space, style, functionality, and thoughtful upgrades throughout. Come and experience it for yourself! (id:53193)
5 Bedroom
4 Bathroom
2500 - 3000 sqft
Homelife Power Realty Inc
809 - 265 Westcourt Place
Waterloo, Ontario
Welcome to The Beechmount! Located in a prime Waterloo neighbourhood just minutes from Uptown Waterloo, the Waterloo Rec Centre, restaurants, shopping, universities, and Waterloo Park. Enjoy affordable living in this spacious and beautifully updated 1-bedroom suite, offering stunning 8th-floor views of lush greenspace through a wall of windows. Thoughtfully maintained, this unit features custom kitchen cabinetry with a cozy eat-in area, a owned new heat pump (2024) has been installed for the unit, updated clothes washer and dryer (2023), fridge and stove (2020), kitchen (2020), a stylish 4-piece bath (2020), in-suite laundry, cozy & bring sunroom and over 1,000 square feet of comfortable living space. Included is 1 underground parking space (#115) and a 6' x 3' storage locker (#809). From the moment you step into the elegant lobby, you'll appreciate the many amenities The Beechmount offers: a recently renovated guest suite, secure bike storage, ample visitor parking, woodworking shop, party room, gym, library, indoor car wash bay, all in a secure and welcoming community. Don't miss this opportunity to make The Beechmount your new home. Book your private showing today! (id:53193)
1 Bedroom
1 Bathroom
1000 - 1199 sqft
Homelife Power Realty Inc


