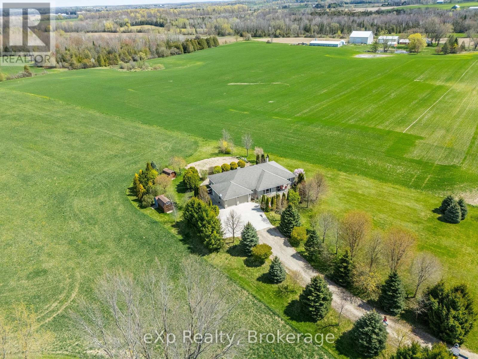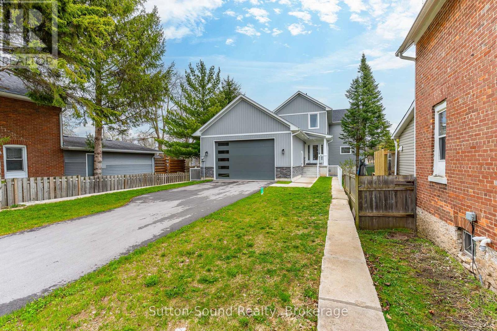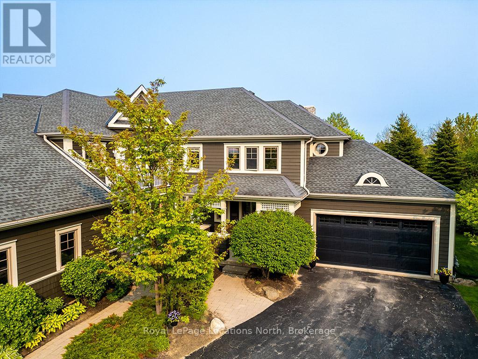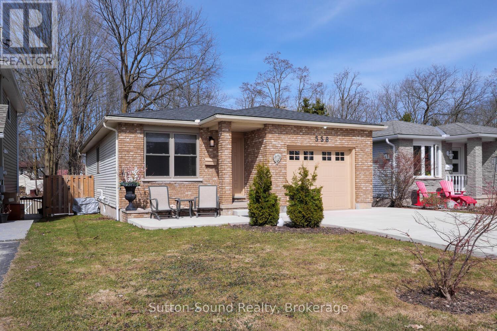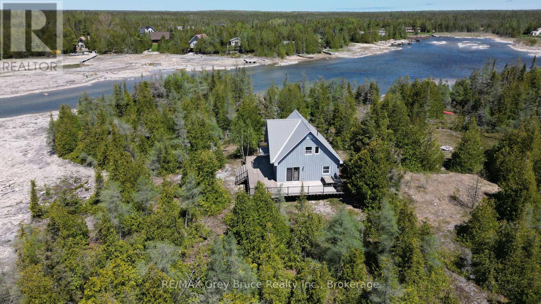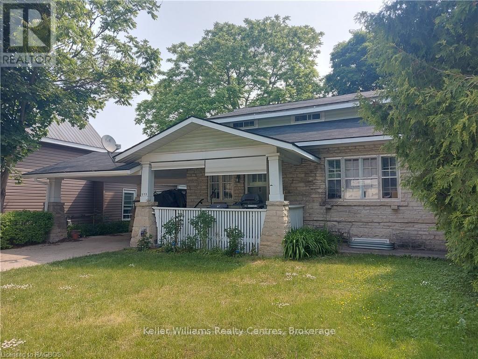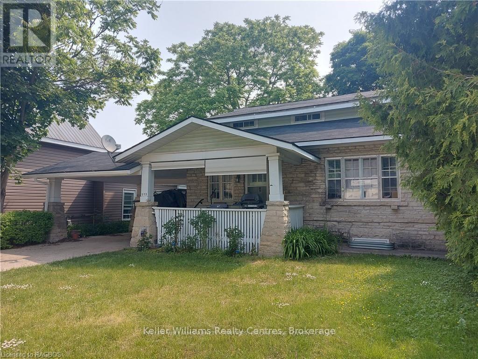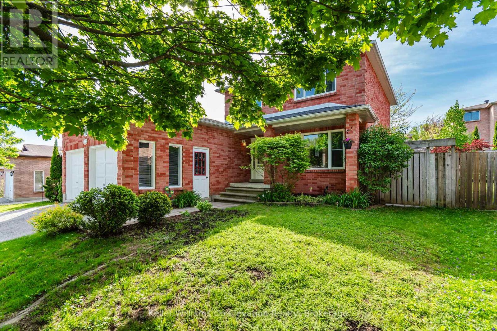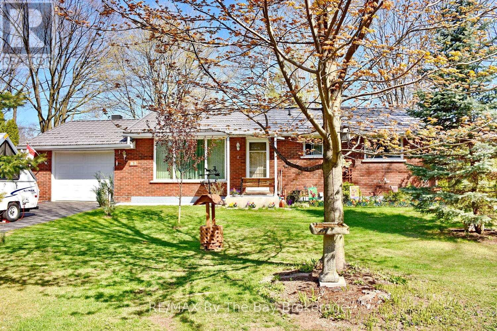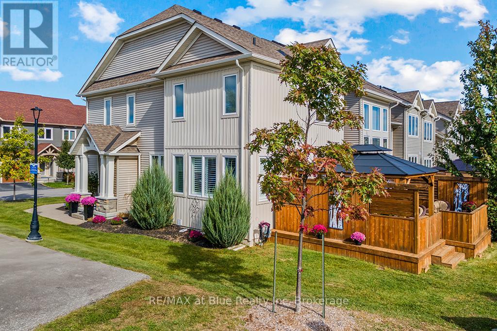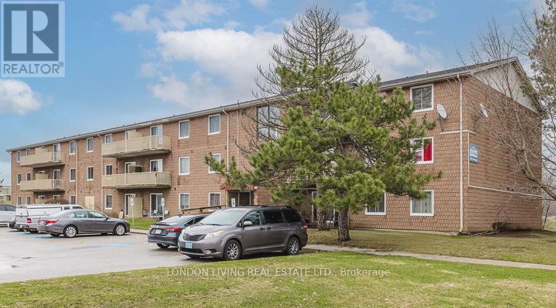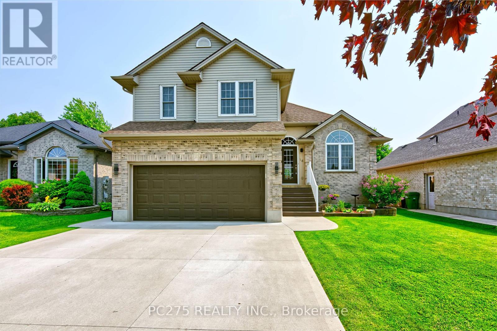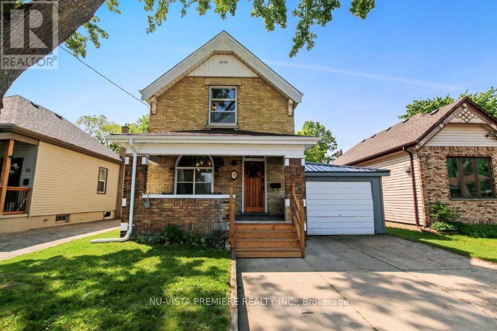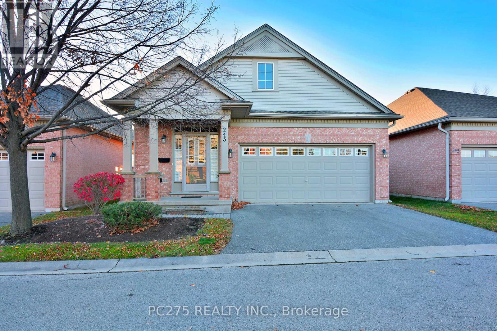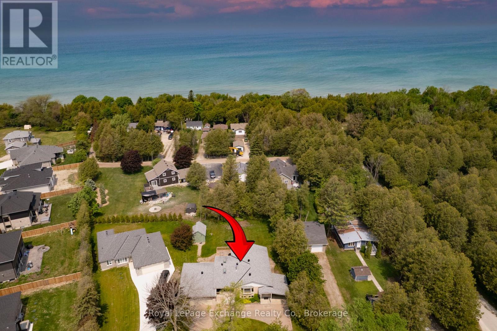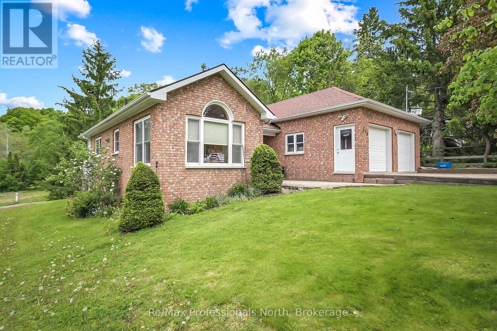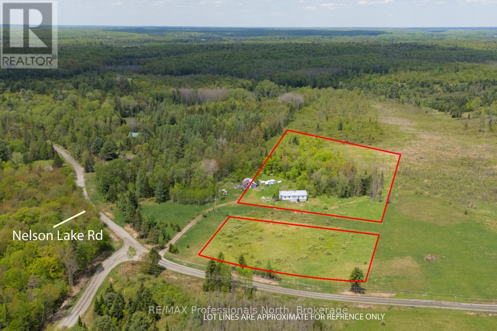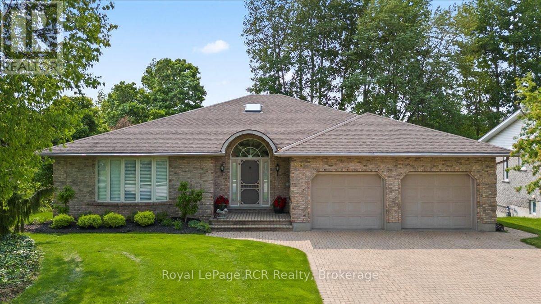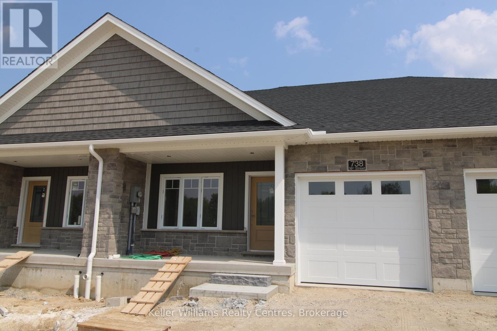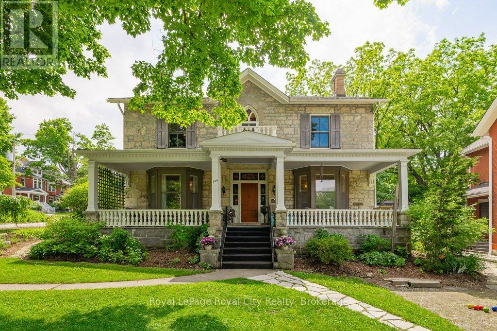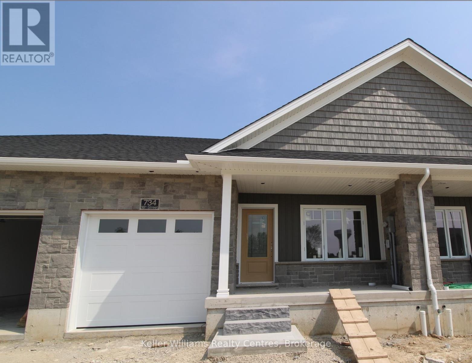122287 Concession 8
West Grey, Ontario
In 2007, a family designed this custom bungalow with forever in mind. Just thoughtful choices made with purpose; like geothermal heating and cooling to keep things efficient year-round, and a wood-stove right where it should be: in the heart of the home. It's one of those homes where everything just makes sense. Main level living. Open concept. Cherry cabinets in the kitchen. A 4-season sunroom where you can drink your coffee and watch the seasons change. Three bedrooms, four bathrooms, and a basement that's already partially finished leaving you the freedom to shape the rest however you like. 20 acres of peace and privacy, just off a quiet dirt road. 5 workable acres. 10 acres of bush. A duck pond tucked into the trees. Vegetable gardens. Perennials. Three sheds for tools and treasures. And enough space to breathe. Its calm. Its grounded. It's a home that's been cared for. Attic insulation was upgraded in 2022. A brand-new water softener went in this year. Everything was chosen with the long view in mind. And now this place is ready for its next chapter. If you've been waiting for something real, something private, and something that just feels right you might've just found it. 10 acres of bush (has not been logged). 1 hour to KW. 15 min to Hanover. 30 min to Listowel. (id:53193)
3 Bedroom
4 Bathroom
2000 - 2500 sqft
Exp Realty
1889 3rd Avenue W
Owen Sound, Ontario
Modern living across from Kelso Beach - Welcome to this stunning two-story home built in 2023, ideally situated on the west side of Owen Sound, directly across from beautiful Kelso Beach and offering a sneak peak of Georgian Bay. Just a short stroll to the marina, this home combines modern design with an unbeatable location. Featuring three spacious bedrooms and two full bathrooms on the upper level, this thoughtfully designed home offers comfort and convenience for the whole family. The main floor boasts soaring nine-foot ceilings, a bright and open layout, a dedicated office space, main floor laundry, and a stylish two-piece powder room. Downstairs, a full unfinished basement with a rough-in for a kitchen and two additional bathrooms presents an excellent opportunity for a self-contained granny suite or rental potential. This home offers the perfect blend of lifestyle and functionality, complete with a 23' x 28' garage with 10' x 16' garage door and a smaller rear door for backyard access. (id:53193)
3 Bedroom
3 Bathroom
2000 - 2500 sqft
Sutton-Sound Realty
1 - 108 Landry Lane
Blue Mountains, Ontario
Beautiful, updated end-unit Villa in the prestigious Lora Bay community offering low-maintenance, four-season living just minutes from downtown Thornbury.Step inside to discover a bright and welcoming open-concept main floor, featuring hardwood floors throughout and a stylishly refreshed kitchen (2024) with LG Studio appliances, sleek countertops, modern backsplash and freshly painted cabinets. The kitchen flows effortlessly into the dining area and generous living room, highlighted by a striking stone-surround gas fireplace and a walkout to a private stone patio framed by mature trees and gardens ideal for quiet mornings or outdoor entertaining. A 2pc powder room completes the main level.Upstairs, you'll find two spacious bedrooms, each with its own private ensuite bathroom. The primary suite also has a walk in closet. A laundry area and additional storage are located just off the landing for convenience.The fully finished lower level has a large rec space/bedroom perfect for guests, along with a stylish 3pc bathroom.An attached 2-car garage offers ample storage for vehicles, bikes, and recreational gear, enhancing the homes functionality.Located in the coveted Lora Bay waterfront community, residents enjoy access to golf, two beaches, a members-only lodge, restaurant, and more. All this, just 5 minutes to downtown Thornbury, where you'll find award-winning restaurants, coffee shops, boutiques, and close proximity to the areas private ski and golf clubs. (id:53193)
3 Bedroom
4 Bathroom
1400 - 1599 sqft
Royal LePage Locations North
558 23rd Street W
Owen Sound, Ontario
UPDATED BUNGALOW IN A QUIET WESTSIDE NEIGHBORHOOD. This 3 Bedroom, 2 bathroom, fully renovated home offers move in ready convenience for the family or Empty Nester. An abundance of light shines into every room on both levels from the large windows. Beautiful engineered hardwood floors run throughout the main level. The open concept living room/ dining room flows into the renovated kitchen that offers S/S appliances, Quartz counter tops and and island to entertain or eat at. There is a door directly from the kitchen to the garage, for convenience. The lower level offers a large rec room with walkout to the backyard, a 3 piece bathroom and a huge bedroom. The fully fenced backyard consists of an 18ft x 18 ft composite deck with sunshade pergola. Some recent updates since 2021. A/C, bathrooms, concrete driveway and patio, garage door and opener, some windows, side door and storage shed. A DESIRABLE HOME LIKE THIS WITH ALL THESE UPDATES WILL NOT LAST LONG! (id:53193)
3 Bedroom
2 Bathroom
700 - 1100 sqft
Sutton-Sound Realty
7 Bass Road
Northern Bruce Peninsula, Ontario
If you enjoy seclusion, this island property just might be the right fit for you! This three plus acre island with a three season cottage, equipped with hydro, septic and a drilled well. Enjoy the views of Lake Huron from the deck or the upstairs balcony. Cottage is a storey and a half, with an open concept living/dining/kitchen. There is a woodstove in the living area; two piece bathroom on the main floor. The second level has three bedrooms, a four piece bathroom and a bonus room with a walkout to small balcony. Large wrap around deck, great for enjoying the views, having your morning beverage, or an evening meal. Exterior is board and batten, roof is metal. Choose any spot on the island to relax, fish, go for a swim, a boat ride or sun on the deck! Excellent recreational property and rare opportunity to own your waterfront island! Taxes:$2517.18. (id:53193)
3 Bedroom
2 Bathroom
1100 - 1500 sqft
RE/MAX Grey Bruce Realty Inc.
513 Berford Street
South Bruce Peninsula, Ontario
Don't miss this opportunity to purchase a commercially zoned property, it is currently rented month to month residential, at the centre of a budding tourist town. This property includes a separate entrance and has potential for a home-based business or the possibilities of converting it into a commercial use. Discover a home, in the heart of Wiarton, with unique architecture where the original trim and hardwood are still intact. Picture yourself sitting beside the prominent stone fireplace reading your favourite book or playing with your dog or children. Once you enter the separate entrance you walk into a large room and a separate den/office with a 3-pc bath. There is also potential for a professional office or possible other uses. The upstairs features 4 bedrooms and a 4-pc bath giving lots of space if needed. The property also features an attached carport, good size detached garage/workshop and a large backyard, ideal for the garden and your private enjoyment. The electrical and heating systems have been updated. Conveniently located walking distance to all amenities, including bank, public school, grocery store, shopping, park, community centre, and water access. (id:53193)
2229 sqft
Keller Williams Realty Centres
513 Berford Street
South Bruce Peninsula, Ontario
Don't miss this opportunity to purchase a commercially zoned property at the centre of a budding tourist town. This property includes a separate entrance and has potential for a home-based business or the possibilities of converting it into a commercial use. Discover a home, in the heart of Wiarton, with unique architecture where the original trim and hardwood are still intact. Picture yourself sitting beside the prominent stone fireplace reading your favourite book or playing with your dog or children. Once you enter the separate entrance you walk into a large room and a separate den/office with a 3-pc bath. There is also potential for a professional office or possible other uses. The upstairs features 4 bedrooms and a 4-pc bath giving lots of space if needed. The property also features an attached carport, good size detached garage/workshop and a large backyard, ideal for the garden and your private enjoyment. The electrical and heating systems have been updated. Conveniently located walking distance to all amenities, including bank, public school, grocery store, shopping, park, community centre, and water access. (id:53193)
5 Bedroom
2 Bathroom
2000 - 2500 sqft
Keller Williams Realty Centres
61 Pennsylvania Avenue S
Wasaga Beach, Ontario
Welcome to 61 Pennsylvania Avenue! Enjoy this recently renovated home in Park Place, a 55+Community. This model features a covered front porch, welcoming you into a bright foyer leading to the newly refurbished kitchen with quartz countertops, new flooring and updated lighting. There is a separate dining room for family get togethers and a living room with electric fireplace and walkout to the backyard. The primary bedroom has ample space, with a renovated 2pc ensuite and walk in closet. A second bedroom and renovated 4pc main bathroom complete this charming and well cared for home. From your new home you are just minutes to shopping, golf, restaurants and are in close proximity to Wasaga Beach Provincial Park with its hiking, cross country skiing, and biking trails. Canoe or Kayak the beautiful Nottawasaga River or access the beautiful beaches just a short drive away. Leased land home. Monthly fees for new owner are Rent: $800.00 + taxes: $138.35. Total $938.35/month. Water/Sewer are billed quarterly. New rear deck (Spring 2025) (id:53193)
2 Bedroom
2 Bathroom
1100 - 1500 sqft
Century 21 Millennium Inc.
1056 Dina Crescent
Midland, Ontario
Welcome to this well-kept all-brick two-storey home set on a quiet, family-friendly street in Midland's west end. With timeless curb appeal, a double garage, and a generously sized lot, this home offers both comfort and flexibility in a location that makes everyday living easy. Inside, the main floor has been thoughtfully updated to feel fresh and welcoming. New flooring throughout creates a cohesive, modern look, and the fully remodelled kitchen is the true heart of the home. Featuring a sleek centre island, quality finishes, and an open flow to the dining area and backyard, it's a space made for both casual family meals and effortless entertaining. The front living room is bright and spacious, perfect for relaxing or hosting guests, while a convenient main-floor powder room adds functionality for busy households. Upstairs, three comfortable bedrooms provide private space for everyone. The primary features its own two-piece bath, and all rooms are just steps from a clean, well-maintained four-piece bath. The basement is partially finished and ready for your vision, complete with a roughed-in bathroom. Whether you're dreaming of a movie room, home office, gym, or guest suite, there's room to expand. Located close to schools, parks, Georgian Bay General Hospital, and all the amenities, this home is prepped to fit your next chapter perfectly. (id:53193)
3 Bedroom
3 Bathroom
1100 - 1500 sqft
Keller Williams Co-Elevation Realty
82 Helena Street
Wasaga Beach, Ontario
Charming All-Brick Bungalow with Walk-Out Basement on Large Fenced Lot. Welcome to this solid, all-brick home situated on an impressive 106 ft x 145 ft fully fenced lot - ideal for families, gardeners, or those seeking outdoor space and privacy. Thoughtfully maintained and updated, this home features newer windows, a durable steel roof (2017), and a bright, inviting interior. The main floor offers an upgraded kitchen with ample cabinetry and modern finishes, adjacent to a spacious, sun-filled living room enhanced by a triple-pane picture window. Three comfortable bedrooms complete the main level, perfect for a family or guests. The fully finished walk-out basement adds valuable living space, featuring a cozy rec room with large above-grade windows and a gas fireplace - ideal for relaxing or entertaining. A 3-piece bathroom and direct access to a 9'4" x 16' patio make this space highly functional and versatile. Additional highlights include an efficient heat pump (2023), gas forced air furnace (2016), and a 200-amp upgraded breaker panel, offering peace of mind and modern energy efficiency. This home combines quality construction, tasteful upgrades, and a spacious layout in a desirable setting. Don't miss your opportunity to make it yours! (id:53193)
3 Bedroom
2 Bathroom
700 - 1100 sqft
RE/MAX By The Bay Brokerage
48 Lett Avenue
Collingwood, Ontario
Welcome to 48 Lett Avenue in Blue Fairway, a quiet, friendly, enclave of freehold townhomes surrounded by the Cranberry Golf Course. Pride of ownership is evident throughout the neighbourhood. This PRIVATE END UNIT features 3 bedrooms, 3 baths approx 1425 sf finished space. Unfinished lower level awaits your touches while providing lots of storage. Large covered deck allows for 3 season use , perfect for watching TV, entertaining and relaxing outdoors. California shutters throughout main level, laminate hardwood floors, stainless steel appliances in kitchen with granite countertops are a few of this home's upgrades. Main floor open concept design and 'Wall of Windows' allows for reading, watching TV. Upper level large primary bedroom is a highlight, featuring 4 pc. ensuite bath with separate shower and soaker tub. There are 3 closets in primary bedroom. Plenty of room to add a lounge chair . Addtional upper bedrooms share a 5 pc. bath with double sinks, shower/tub. 3rd bedroom is perfect for a guest bedroom or home office. Attached single garage has inside entry to home. Blue Fairway is a freehold townhome complex with low monthly fee ($170) to maintain pool, gym, common elements, pool, common areas. This townhome backs on to open area leading to Recreation Centre seasonal pool, and year round gym. Common element land includes parkette and playground. This safe, quiet neighbourhood is only 10 minutes to Blue Mountain Resort, local beaches and minutes to downtown Collingwood's shops and restaurants. Flexible possession. Seller is RRESP. (id:53193)
3 Bedroom
3 Bathroom
1100 - 1500 sqft
RE/MAX At Blue Realty Inc
301 - 1584 Ernest Avenue
London South, Ontario
In the heart of London South, this bright and ample condo apartment is for Rent. 2 bedrooms, 3 piece bathroom, kitchen equipped with stove, fridge and dishwasher. Carpet free condo easy to maintain. Enjoy summer afternoons in this great balcony! Call today to book your private showing. (id:53193)
2 Bedroom
1 Bathroom
900 - 999 sqft
London Living Real Estate Ltd.
14 Redtail Court
St. Thomas, Ontario
Welcome to this beautiful custom-designed 4-level backsplit/raised bungalow, offering a perfect blend of modern updates and 1800 square feet of functional living spaces above grade. Situated on a quiet, family-friendly dead-end street, this home is located in a fantastic neighbourhood, ideal for growing families! The home features 3 spacious bedrooms with the primary bedroom featuring a large private ensuite bathroom, creating a peaceful retreat, 3 updated bathrooms, a fully renovated kitchen with quartz countertops (2024), a chefs dream with a large island, stainless steel appliances, and plenty of cabinet space, perfect for cooking and entertaining. The dedicated dining area is ideal for family meals or hosting guests and a family room featuring a gas fireplace, perfect for those chilly evenings. Step outside to a deck off the kitchen, ideal for grilling and dining, plus a patio off the family room that leads to the backyard a great space for relaxing and enjoying the outdoors. Located in a great family neighbourhood, it is quiet with minimal traffic and perfect for children and families, with close proximity to parks, schools, and local amenities. This home offers a comfortable, modern living experience with plenty of space for everyone. 2024 renovations include kitchen, flooring, exterior steps, bathrooms, light fixtures, refaced the fireplace, baseboards, door handles and freshly painted throughout. Fridge, stove, furnace, a/c, washer and dryer all purchased in 2024. Don't miss your chance to make this your dream home! (id:53193)
3 Bedroom
3 Bathroom
1500 - 2000 sqft
Pc275 Realty Inc.
9 Sycamore Street
London East, Ontario
Welcome to 9 Sycamore Street, a spacious and stylish yellow brick home that beautifully blends timeless character with thoughtful modern upgrades. With 3 bedrooms, 1.5 baths, and an inviting layout, this two-storey gem offers both comfort and versatility.Step through the classic wooden front door into a bright main level featuring high ceilings, elegant trim, and updated flooring and light fixtures throughout. Just off the foyer, a stunning stained-glass window casts warm light into a flexible front room ideal as a formal dining space, cozy office, or reading nook. French doors lead into the adjoining living room, which impresses with rich coffered wood ceilings and an airy layout perfect for both everyday living and entertaining. At the heart of the home, the modern kitchen showcases custom cabinetry, quartz countertops, a sleek backsplash, stainless steel appliances, and a charming breakfast nook with views of the backyard. A stylish two-piece bath and convenient main-floor laundry area complete the main level, which opens directly onto a brand-new backyard deck, perfect for outdoor dining and summer gatherings. The fully fenced yard offers privacy, space to garden or play, and is already equipped for a hot tub. Upstairs, you'll find three comfortable bedrooms and a full 4-piece bathroom. The clean basement provides generous storage and potential for a workshop, hobby space, or future living area. Located just steps from Silverwood Park & Pool and close to major routes, schools, and everyday amenities, this move-in-ready home is an ideal fit for first-time buyers or families looking for charm, convenience, and lasting value. (id:53193)
3 Bedroom
2 Bathroom
1100 - 1500 sqft
Nu-Vista Premiere Realty Inc.
243 - 2025 Meadowgate Boulevard
London South, Ontario
Welcome to coveted Coventry Walk! This spacious, fully detached 1-storey gated community condo! Features throughout include a new deck (2023), new AC (2023), new dishwasher, hardwood flooring, a 2 car garage, and a fully finished basement level. A lovely unit with windows on all sides and a private bedroom ensuite. Enjoy private use of your own driveway with visitor parking available. Bright, warm, and open, enter through a welcoming front foyer and through to your living room with 9 foot ceilings throughout. The kitchen flows wonderfully to your newly built back deck facing a brick walkway, away from roads and noise. With a large family room with fireplace, additional bedroom, and complete 3 piece bathroom in the basement, extend your home's entertainment value throughout! Located conveniently near shopping, parks, and easy highway access is complete with great comfort. Finally, be sure to visit the condominium's clubhouse with recreation space, a gym, and indoor swimming pool! Topped off with a wonderfully active community of mostly senior living, this truly is a wonderful place to land. (id:53193)
3 Bedroom
3 Bathroom
1200 - 1399 sqft
Pc275 Realty Inc.
128 Waterloo Street
Huron-Kinloss, Ontario
Welcome to your perfect family retreat, just a block from the sandy shores of Lake Huron! Nestled on a quiet dead-end street, this turn-key 3-bedroom, 2-bathroom home offers over 2000sf of finished living space & the best of both relaxation and recreation. Enjoy charming curb appeal with a circular laneway and an attached oversized two-car garage-providing ample parking and storage plus a sizeable storage shed great for all your needs. Step inside to discover a bright, inviting interior. The spacious main floor is ideal for family living and entertaining, while the partially finished basement offers room to create additional living space, a home office, or a playroom. Comfort is assured year-round with an efficient heat pump providing both heating and cooling.Outdoor enthusiasts will love the location: take a short drive to Kincardine for shopping and amenities, or hop on your golf cart for a quick ride to the renowned Ainsdale Golf Course, set amid rolling terrain and scenic views near Lake Huron. Whether you're strolling to the beach for sunset or unwinding on your peaceful property, this home offers the lifestyle you've been dreaming of. Don't miss your chance to own this beautifully maintained, move-in-ready home in a truly prime location. Book your private tour today and experience lakeside living at its finest! (id:53193)
3 Bedroom
2 Bathroom
1100 - 1500 sqft
Royal LePage Exchange Realty Co.
102 James Street
Burk's Falls, Ontario
102 James Street is the perfect blend of charm and modern convenience in this beautifully updated 1 1/2 storey home in Burk's Falls. With 3 spacious bedrooms and 2 bathrooms spread across 1,250 square feet, this home offers an exceptional use of space for growing families or first-time homebuyers. Enjoy a peaceful retreat in your fenced-in yard complete with a cozy fire pit and small garden, ideal for summer gatherings and outdoor relaxation. Located within walking distance to shopping and nestled in a quiet neighborhood, this home is not just a place to live; it's a lifestyle waiting to be embraced. Don't miss your chance to make this inviting haven yours! (id:53193)
3 Bedroom
2 Bathroom
1100 - 1500 sqft
Keller Williams Experience Realty
490 Brown Street
Gravenhurst, Ontario
Solid, Stylish & Steps from Lake Muskoka - What More Could You Want? A well-built, all-brick, 3-bedroom, 3-bathroom bungalow in the heart of Gravenhurst, just a short stroll to the shimmering shores of Lake Muskoka. Whether you're upsizing, downsizing, or rightsizing, this home hits the sweet spot. From the moment you pull into the double garage (no more scraping windshields in winter, you're welcome), you'll sense the solid craftsmanship of this home. Step inside to a smart layout that keeps things interesting: from the front door edged sidelights through the French doors to the spacious living room flows seamlessly onto a large west-facing 305 sq. ft. deck where sunsets practically perform for you. The dining room is perfectly placed beside the kitchen with generous counter and cabinet space and island open to a family room with windows on 3 sides and a cathedral ceiling. Just two steps up, you'll find the large primary bedroom with 4 piece ensuite including steam shower, walk in closet; a second bedroom; a 2-piece powder room with laundry room; and convenient access to the 398 sq. ft. double garage. Downstairs, there's a third large bedroom with ensuite bathroom and walk-in closet; plus, substantial finished and unfinished areas that's basically a blank canvas for your dreams; think fourth bedroom, den, office, or epic rec room for all your hobbies, from gaming to yoga to that drum kit you swore you'd learn. Extras? Oh, yes: hardwood and heated floors, central air conditioning, central vacuum, low maintenance exterior and windows, beautifully landscaped yard, inground sprinkling system, paving stone walkway, a garden shed for all your gear, and a lush tree-lined yard that offers both privacy and curb appeal. This home delivers space, comfortable layout, substance, and clean additional space for potential finish all wrapped up in a prime location just steps from Muskoka's most iconic lake and 4 blocks to downtown. It is available immediately and move in ready. (id:53193)
3 Bedroom
3 Bathroom
1100 - 1500 sqft
RE/MAX Professionals North
1468 Nelson Lake Road
Magnetawan, Ontario
Just Under 5 Acres of Possibility in Rural. This 4.8-acre property is the definition of potential. Located on a year-round maintained road with great cell reception, a dug well, and septic system already in place, it's a fantastic foundation for your next build.The existing detached raised bungalow has a separate entrance but is in tear-down condition ready for someone to reimagine what this peaceful, mostly flat property could become. Bonus features include a 32x40 Garage/shed , perfect for storing tools or toys,.Whether you're dreaming of a country home, a weekend retreat, or a long-term investment, this is rural living with the essentials already checked off you just bring the vision. Buyer to verify all information including lot size, house size and all measurements, assessment and tax information. Being sold 'As is, Where is' with no Warranties or Representations.The smallest Shed on the south west Corner is not property of Seller. That is there as a property boundary reference to neighbouring Lot. (id:53193)
1 Bedroom
1 Bathroom
700 - 1100 sqft
RE/MAX Professionals North
187 Pellisier Street
Grey Highlands, Ontario
Located in the picturesque village of Eugenia, this beautifully crafted bungalow offers the perfect blend of comfort, function, and location. With three bedrooms and three bathrooms spread over two levels, the home is ideal for families, weekenders, or those seeking a peaceful year-round retreat in one of Grey County's most sought-after destinations. The main floor features two spacious bedrooms and two full bathrooms, including a bright, open-concept living space that invites both relaxation and entertaining. A cozy propane fireplace anchors the living room, while the expansive kitchen provides plenty of room to cook, gather, and enjoy meals together. Just off the main living area, a dedicated pool table room with solid oak flooring offers a fun and social space that can easily serve as a games area or home lounge. The walk-out basement, offers a third bedroom and another full bathroom perfect for guests or extended family. In-floor heating in both the basement and garage ensures year-round warmth and comfort. A large heated workshop with double doors in the basement provides the perfect space for tools, hobbies, or storage. There's also a cold storage room for preserving seasonal goods or wine. Outdoors, the home continues to impress. A concrete driveway and walkway add to the curb appeal and practicality, while the composite deck offers the ideal spot for outdoor dining or relaxing, complete with a propane barbecue hookup for easy grilling. From your doorstep, enjoy walking access to both Lake Eugenia and the stunning Eugenia Falls. With Beaver Valley just a short drive away, the area offers endless opportunities for hiking, skiing, and exploring. This is more than a home, its a lifestyle. Whether you're seeking a full-time residence or a tranquil weekend escape, this Eugenia bungalow delivers exceptional quality, comfort, and location in equal measure. (id:53193)
3 Bedroom
3 Bathroom
1500 - 2000 sqft
Keller Williams Realty Centres
284 2nd Avenue
Hanover, Ontario
*Exceptional Home with Breathtaking View of Saugeen River* This exceptional custom-built home has been cherished by the original owner since new. Spanning over 2200 sq.ft. this bungalow has impressive cathedral ceilings and strategically placed skylights throughout which radiates natural light and warmth, creating an inviting atmosphere you will love. Upon entering, you will be greeted by a formal living and dining room setting the stage for elegant gatherings. The open concept design connects the kitchen, dining area, and family room, all anchored by the cozy gas fireplace. Exit out the french doors and walkout to the expansive deck with a view of the Saugeen River. The main floor offers three spacious bedrooms - the primary bedroom complete with a private ensuite. The other two bedrooms share a well-appointed bathroom with skylight. A generous sized laundry/mudroom completes the main floor and is conveniently located through the double car garage. The walkout lower level presents an ideal space for entertaining, recreational activities. It includes an additional bedroom and bathroom for guests or extended family if needed for a secondary suite. There is a sizable workshop, thoughtfully excavated beneath the double car garage, provides the perfect setting for all your projects and hobbies. Outside there is a stunning natural landscape in the rear yard, beautifully designed flower beds and well maintained yard complete with irrigation system, interlocking brick driveway and access to the walking trail. This home is not just a place to live; it's an opportunity to create lasting memories and make it your own. The timing is perfect for you to turn this dream into reality! (id:53193)
4 Bedroom
3 Bathroom
2000 - 2500 sqft
Royal LePage Rcr Realty
738 18th Street
Hanover, Ontario
Middle unit town home with finished basement in the new Cedarwest subdivision in Hanover! Built by Candue homes, this 1339 sq ft home offers 3 bedrooms, 3 bathrooms and no backyard neighbour. On the main level you'll find 2 of the bedrooms (one being the master with walk-in closet and 3 pc ensuite bath), a main 4 pc bath, laundry room, walkout to the back covered deck and access to the attached single car garage. The finished lower level has another bedroom and 4 pc bath along with the recreation room and lots of storage. You'll find beautiful quartz countertops in the kitchen, ensuite bath and main bath, plus a custom tile shower in the ensuite. Kitchen includes all appliances and breakfast bar seating at the counter. Dining and living area are open concept and have an electric fireplace for ambiance. (id:53193)
3 Bedroom
3 Bathroom
1100 - 1500 sqft
Keller Williams Realty Centres
134 Dublin Street N
Guelph, Ontario
Welcome to "Rose Bank", a stately limestone home, graced with an extra wide veranda and grand trees shading the front yard, located on a large south-facing corner lot in Guelph's downtown core. Built by Alexander Bruce as his residence in 1872, this home is in the heart of downtown Guelph. It boasts over 3300square feet of finished living space, offering 4 bedrooms and 4 bathrooms; grand principal rooms including a living room, library, family room/office, and dining room, a classic chefs kitchen, a full basement, a wide front veranda, large yard and gardens, a private back patio, and a double car garage. There are beautifully proportioned salons with hardwood floors, soaring 12 ft ceilings and intricate millwork, wide doorways, and French doors that can create privacy. The living room, which features a bay window, an original coal fireplace and mantel, and an adjoining library is filled with natural sunlight. Across the hall is another family room with built-in shelving and a wide bay window seat, separated from the dining room by original glass inlaid pocket doors. The dining room has space for a large 10-seat dining table and opens to the original European-style kitchen. A chef's delight, the kitchen has lots of cabinets, a deep stainless steel sink and counter as well as a wooden counter for the pastry chef, and high-end appliances. The kitchen overlooks and leads out to the tranquil and private rear patio for outdoor dining. The beauty and charm of this home extend onto the 2ndfloor, with its 4 large sun-filled bedrooms, hardwood floors, large closets, 2 bathrooms, many built-in cabinets, and a small study with the original Gothic window. The Master bedroom has a 3 piece ensuite and a walk-in closet. This home has a full basement that is well-designed with slate and laminate flooring, a large laundry room, a 3 piece bathroom, a pantry, and an office. Welcome to Rose bank, a graceful historical home and a special corner of the world. (id:53193)
4 Bedroom
3 Bathroom
3000 - 3500 sqft
Royal LePage Royal City Realty
734 18th Street
Hanover, Ontario
Middle unit town home with finished basement in the new Cedarwest subdivision! Built by Candue homes, this 1296 sq ft home offers 3 bedrooms, 3 bathrooms and no backyard neighbour. On the main level you'll find 2 of the bedrooms (one being the master with walk-in closet and 3 pc ensuite bath), a main 4 pc bath, laundry room, walkout to the back covered deck and access to the attached single car garage. The finished lower level has another bedroom and 4 pc bath along with the recreation room and lots of storage. You'll find beautiful quartz countertops in the kitchen, ensuite bath and main bath, plus a custom tile shower in the ensuite. Kitchen includes all appliances and breakfast bar seating at the counter. Dining and living area are open concept and have an electric fireplace for ambiance. (id:53193)
3 Bedroom
3 Bathroom
1100 - 1500 sqft
Keller Williams Realty Centres

