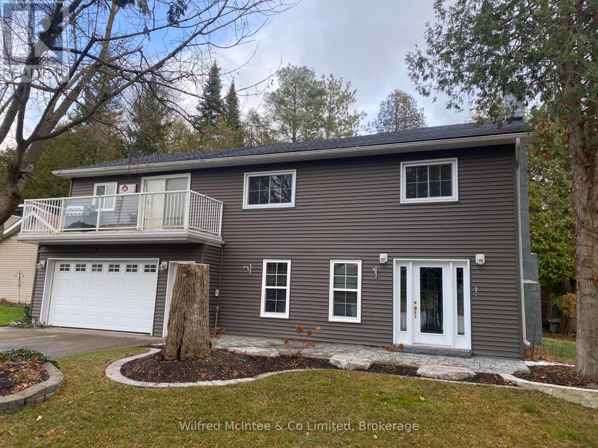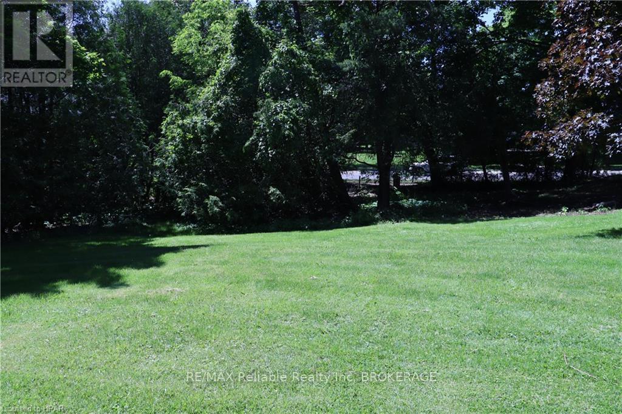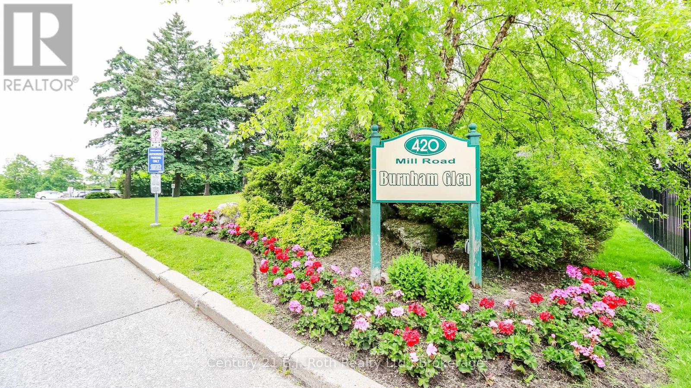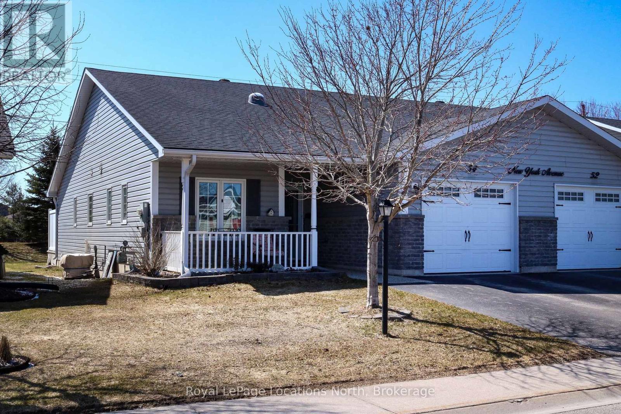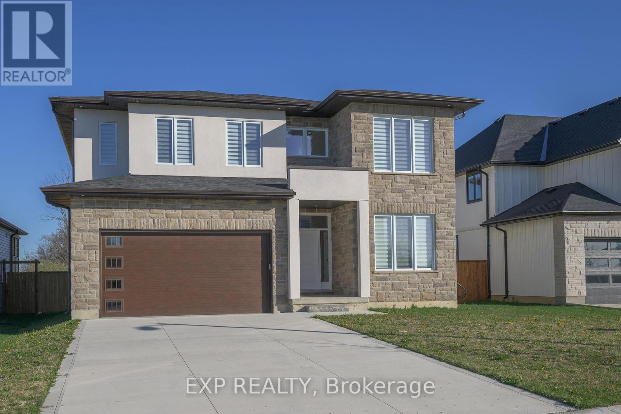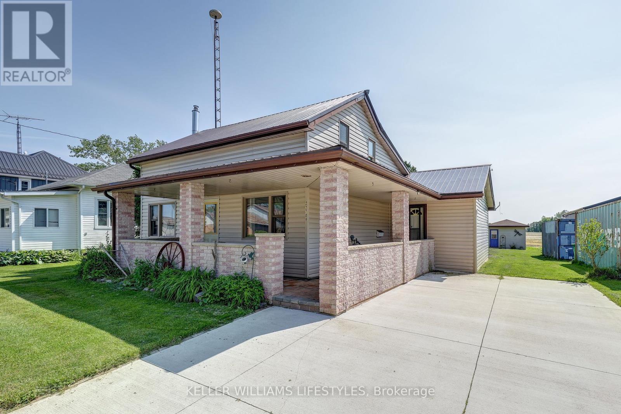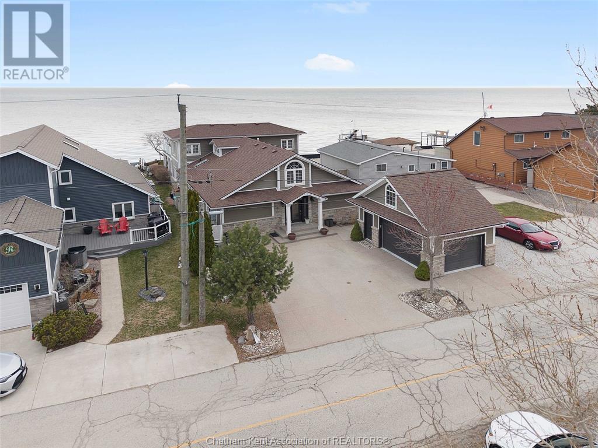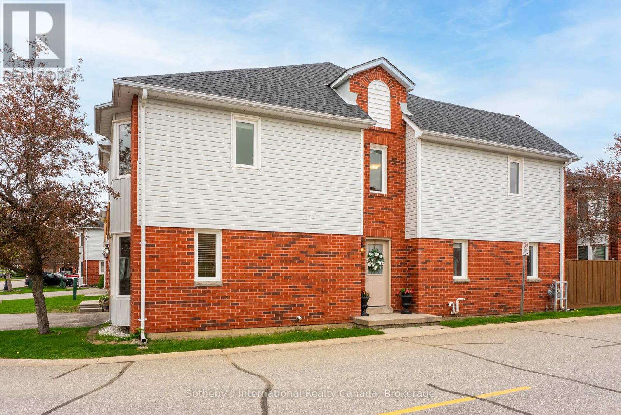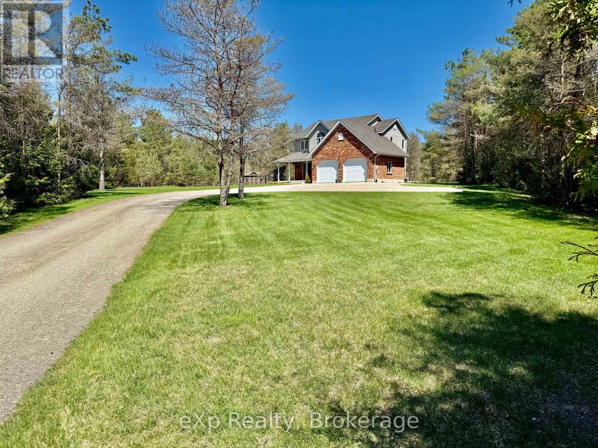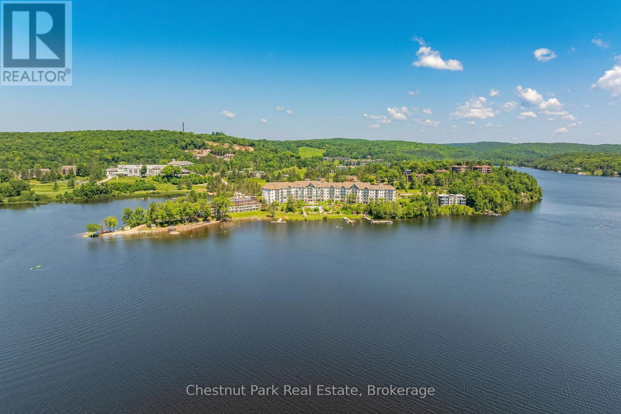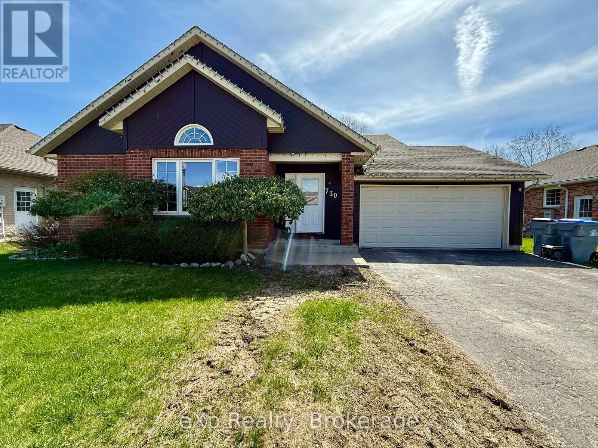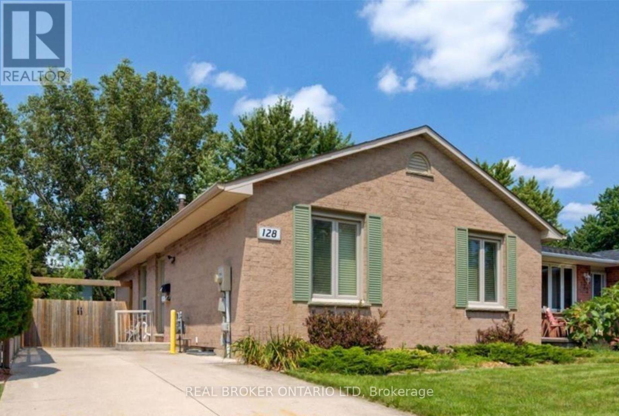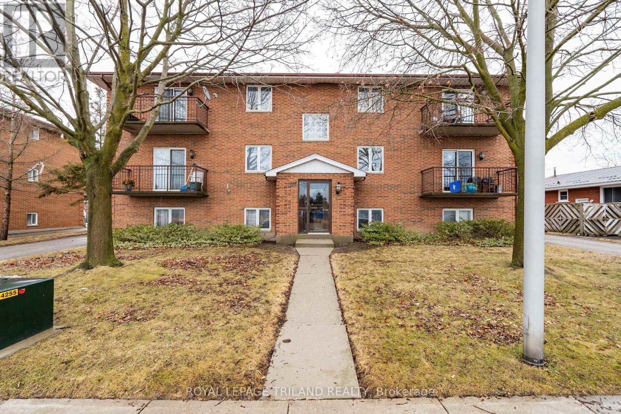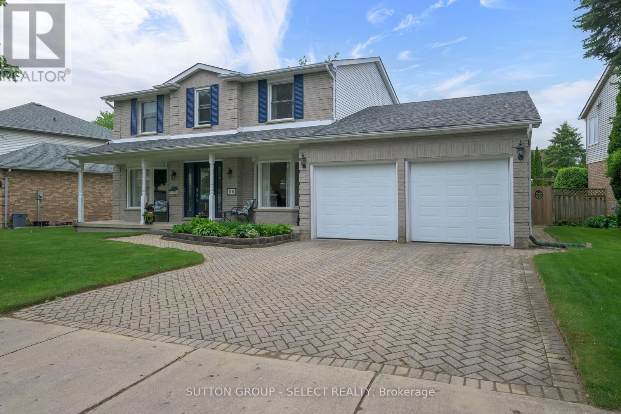730 Marl Lake Rd 7 Road
Brockton, Ontario
Thinking of moving to one the areas most sought after lakes or starting your own cottage rental business.. Well look no further than this raised bungalow on a quiet road with breathtaking views of Marl Lake. First time on the market in over twenty years. The upper level features 3 bedrooms all with closets a 3pc bath with shower, an open concept kitchen/dining with updated kitchen cabinets and counter tops, an island overlooking the living room with a corner gas fireplace. The main level offers a large family room with a built in gas fireplace a 3pc bath with jetted tub and laundry, double garage and workshop. Outside is a great patio for entertaining while enjoying the view, a balcony off the kitchen, double wide paved driveway and beautifully landscaped grounds. Great fishing, swimming and boating from the dock right out your front door. Waterfront is not owned but has been used and maintained by all previous owners. (id:53193)
3 Bedroom
2 Bathroom
1100 - 1500 sqft
Wilfred Mcintee & Co Limited
Ptlt 11 Isaac Street
Central Huron, Ontario
Vacant single family building lot newly severed. Taxes and assessment are not established due to Severance. The lot has services out front, hook-up fees will be paid by the Buyer.. (id:53193)
RE/MAX Reliable Realty Inc
412 - 420 Mill Road W
Toronto, Ontario
Imagine Your-Self as an Owner of this Beautiful Home. 3 Bedroom 2 Bathroom With Landry Inside. Renovated with over 1200 sq ft of Living space, plus 100 on the balcony! Lot of Storage Inside. Take in all of the natural light during the day. The south-facing balcony offers an unobstructed panoramic view of Etobicoke Creek and surrounding green space. Smart layout and generous storage make this the most functional of living spaces: spacious open-concept living/dining area, large kitchen with ample storage, and large ensuite laundry room. Primary bedroom offers a large closet and ensuite bath. High-quality engineered hardwood flooring throughout. Exclusive use of 1 garage parking space. Grounds include gardens, a massive playground, outdoor pool, BBQ area and tennis courts. Indulge in amenities including the sauna, gym, carwash, library and party room. Well managed building, with newer balconies, and a security system for added peace of mind. Easy access to highways 427/401, TTC, Mississauga Transit, and mere minutes to Pearson Airport. (id:53193)
3 Bedroom
2 Bathroom
1200 - 1399 sqft
Century 21 B.j. Roth Realty Ltd.
54 New York Avenue
Wasaga Beach, Ontario
Beautiful, well-kept, and wonderfully laid out true bungalow (zero steps into/inside) located in a popular adult (age 55+) land lease community (known as Park Place) in a very quiet & tranquil area of Wasaga Beach. This 10-year-old, 1,230 sq. ft. semi-detached home has 2 bedrooms/2 bathrooms and shows like a dream. You will love the open-concept principal living areas (kitchen, dining area & living room); the vaulted ceilings with pot lights; the extensive use of elegant crown moulding throughout; the big, bright windows (with custom-made blinds); the upgraded kitchen (with centre island/breakfast bar & 4 stainless steel appliances); and the low-maintenance flooring [nice mixture of engineered laminate (living/dining/kitchen), carpet (bedrooms), and laminate flooring (both bathrooms, laundry & entrance)]. You'll also appreciate the covered front entrance/porch, the 10' x 29' rear deck (composite) with a 10' x 10 metal gazebo, the 12' x 24.5' (extra deep) garage (with built-in shelving), and the double-wide, paved driveway with room to park 2 cars. The house also features an economical forced-air gas furnace, central air-conditioning, and a 4'5" crawl space (with a cement floor). Located in the 6th & Final Phase known as Founder's Village within Park Place (one of Wasaga Beach's Premier Adult Land-Lease Communities). The nearby private pond (with a water fountain feature) makes for a very private, peaceful, & tranquil neighbourhood. This gorgeous community is part of 115 acres of forest & fields, water & wilderness in Wasaga Beach. Numerous amenities on-site include a 12,000 sq. ft. recreation complex, an indoor saltwater pool, game rooms, a woodworking shop & more. This neighbourhood is private yet still ideally located within minutes from the beach, shopping, Marlwood Golf Course, Trail System & other amenities. Monthly fees to the new owner are as follows: Land Lease ($800.00) + Property Tax Site ($58.42) + Property Tax Structure ($139.86) = $998.28/month. (id:53193)
2 Bedroom
2 Bathroom
1100 - 1500 sqft
Royal LePage Locations North
32 St Andrew Street S
St. Marys, Ontario
Absolutely stunning 3 bedroom 1 1/2 storey home in the wonderful town of St. Marys! Prepared to be amazed by this breath taking century home. Old world charm and character throughout. 12 inch + baseboards with coffered ceilings. Beautifully updated eat-in kitchen with newer cabinetry, newer lighting, newer dishwasher. Multiple sitting/ family rooms on the main floor with newer gas fireplace. Other upgrades include newer windows, shingles. Three large bedrooms on the second floor with an incredible ensuite! Large detached garage is ideal for storing all of your toys, loft storage on second floor of garage as well. Step outside and enjoy your morning coffee surrounded by greenery and mature trees. Spend the day outdoors admiring the surroundings or gardening. There is so much to admire in this lovely home. Rent to own heat pump $168 per month, buyers can take over payments or seller may be willing to buyout. Easy to show- book a private showing today you will not be disappointed! (id:53193)
3 Bedroom
3 Bathroom
2000 - 2500 sqft
RE/MAX Advantage Realty Ltd.
280 Nancy Street
Dutton/dunwich, Ontario
Welcome to this stunning, custom home nestled in the heart of Dutton. Offering over 3,000 sq. ft. of finished living space, this exquisite two-storey home combines thoughtful design, high-end finishes, and incredible functionality perfect for modern family living. Step into a wide, open foyer that leads to a custom-designed office and a stylish 4-piece bath, ideal for professionals working from home. The main level features 9 ft ceilings, engineered hardwood flooring, and an open-concept layout that seamlessly blends the living, dining, and kitchen areas. Oversized windows flood the home with natural light, while the elegant family room features a modern electric fireplace as its center piece. The gourmet kitchen is a showstopper with quartz countertops, a large island, two walk-in pantries, and brand-new stainless steel appliances. A spacious mudroom offers a separate side entrance to the basement for added versatility. Upstairs, a bright lounge area provides the perfect family retreat. The luxurious primary bedroom boasts a walk-in closet and a 5-piece ensuite with a glass shower, soaker tub, and double vanity. Three additional bedrooms, each with walk-in closets, are thoughtfully designed one featuring a Jack & Jill bathroom. Enjoy the convenience of a second-floor laundry room, in addition to one on the main floor. The lower level is framed and roughed-in for future expansion, including a bathroom and additional bedrooms. A fruit cellar sits beneath the covered back porch, adding unique charm. Exterior highlights include a large concrete driveway, fully fenced backyard, covered porch, garage door opener, 200 AMP service, and a beautiful blend of stone, brick, and vinyl siding. This home truly has it all luxury, space, and the opportunity to make it your own. Book your private tour today and experience elegant living in Dutton. (id:53193)
4 Bedroom
4 Bathroom
3000 - 3500 sqft
Exp Realty
22709 Thames Road
Southwest Middlesex, Ontario
Welcome to 22709 Thames Road, a delightful 1.5-storey home nestled in the village of Appin, Ontario. Whether you're a first time buyer, a growing family, or looking to downsize, this inviting property has something for everyone. As you arrive, the charming wrap around porch invites you to sit back and enjoy the peaceful surroundings. Inside, a bright and open dining area sets the tone for family meals and gatherings. The adjacent kitchen offers plenty of counter space and storage, making meal prep a breeze. On the main floor, you'll find a versatile room that can serve as a bedroom, home office, or hobby space, whatever suits your needs. A full bathroom, convenient laundry room, and access to the backyard complete this level, offering functional living at its best. The spacious living room, featuring a cozy gas fireplace, is perfect for relaxing with loved ones or entertaining guests. Upstairs, the third bedroom boasts ample space and can easily be converted into two separate rooms, providing flexibility for your familys changing needs. Step outside to discover the true gem of this property. Backing onto a field, the backyard offers a serene setting for outdoor living. Enjoy the deck for summer barbecues, and take advantage of the insulated shed with electrical hookup, ideal for extra storage, a workshop, or a creative studio. Nestled in the quiet, friendly village of Appin, this home offers the perfect balance of rural charm and convenience. Whether you're starting your journey, growing your family, or seeking a peaceful retreat, this home is ready to welcome you. Don't miss your chance to make 22709 Thames Road your own, schedule your private showing today! (id:53193)
3 Bedroom
1 Bathroom
1500 - 2000 sqft
Keller Williams Lifestyles
33875 Fifth Line
Southwold, Ontario
Discover the perfect blend of modern luxury and rural tranquility at 33875 Fifth Line, Iona Station! This stunning home sits on 130 acres, making it a dream for outdoor enthusiasts, with 60 acres currently rented for additional yearly income. Enjoy the best of country living with municipal water, fiber-optic internet, and natural gas a rare find in such a peaceful setting! Inside, the kitchen features granite countertops and a natural gas cooktop, while the living room is flooded with natural light from expansive windows and skylights with powered blinds. The sunroom is a showstopper, boasting heated floors, motorized screens, folding doors that open to the beautiful backyard, a hidden TV lift, and a built-in projector screen the ultimate spot to relax year-round! Step outside to your backyard oasis, featuring an infinity-edge pool with a cozy fireplace at one end, a composite deck, and a live-edge epoxy BBQ counter with built-in lighting perfect for entertaining. The primary suite offers a natural gas fireplace and a massive walk-in closet. The lower level features two spacious bedrooms, a home office or gym space, and a wine/whiskey cellar. For hobbyists and DIYers, the large heated workshop/garage is a game changer! Built to last, the home also features a 45-year roof shingle for peace of mind. With easy access to Highway 401 and minutes to the beautiful beach town Port Stanley, this incredible property offers both convenience and serenity. Just want the LAND? That's an option to! (id:53193)
3 Bedroom
3 Bathroom
1500 - 2000 sqft
RE/MAX Centre City Realty Inc.
1472 Caille Avenue
Belle River, Ontario
Welcome to your dream waterfront retreat on Lake St. Clair! This exceptional 2-storey home offers 5 spacious bedrooms, 2.5 bathrooms, and over 3,300sqft of living space designed to capture the beauty of lakeside living. Step into the open-concept kitchen, dining, and living area where floor-to-ceiling windows, cathedral ceilings, and skylights flood the space with natural light and frame breathtaking views of the lake. The kitchen is outfitted with sleek granite countertops and backsplash, perfect for entertaining. A main floor primary wing offers privacy and convenience with its own ensuite and a walk-out to a covered porch. Upstairs, a second primary suite features a huge walk-in closet and patio doors that lead to a stunning glass-railed balcony overlooking the water to capture unforgettable sunsets! Outside, enjoy a detached garage/workshop and an approx. 50 ft of dock with a lounging area, a 15,000lb boat lift, and a separate Sea-Doo lift—perfect for an active waterfront lifestyle (id:53193)
5 Bedroom
3 Bathroom
3307 sqft
Royal LePage Peifer Realty Brokerage
54 - 1405 Juddhaven Road
Muskoka Lakes, Ontario
Welcome to Wileys Bay on Lake Rosseau - Where Luxury Meets Lakeside Living. Experience the pinnacle of Muskoka living at this extraordinary turnkey retreat, tucked away in the prestigious enclave of Wileys Bay. This remarkable property perfectly marries refined luxury with the serene beauty of Lake Rosseau, offering a dream setting for both relaxing escapes and stylish entertaining. Soak in all-day sun, breathtaking lake views, and exceptional privacy from your direct lakeside vantage point. The thoughtfully designed cottage has been impeccably maintained and curated for the discerning buyer who values comfort, elegance, and timeless style. Enter the awe-inspiring great room with soaring ceilings, a floor-to-ceiling wood-burning stone fireplace, and expansive glass walls framing the tranquil waterfront. The open-concept layout flows into a magazine-worthy chef's kitchen featuring a waterfall island, Sub-Zero refrigerator, and Wolf gas range. Entertain with ease in the custom dining area or the adjacent three-season Muskoka room that brings nature indoors. The main floor offers a luxurious primary suite with a walk-in closet and spa-inspired ensuite, evoking the feel of a five-star retreat. Upstairs, four spacious guest bedrooms and two well-appointed bathrooms welcome family and friends in style. The finished walkout lower level includes a second living area with a stone fireplace, games/card space, a bar with another Sub-Zero fridge, and triple TVs perfect for sports nights. A sixth bedroom/den and a 3-piece bath complete this level. A brand-new three-bay garage offers a drive-through bay, full kitchen/entertainment area, and 2-piece bath. At the waterfront, the custom boathouse with bar, lounge, oversized slips featuring Sunstream boat lifts, dockside patio area and two Sea-Doo lifts adds the final touch. Granite steps, lush landscaping, Yamaha audio, security system, CrownVerity BBQ, and whole-home generator make this a one-of-a-kind Muskoka masterpiece. (id:53193)
6 Bedroom
5 Bathroom
3500 - 5000 sqft
Forest Hill Real Estate Inc.
209713 26 Highway
Blue Mountains, Ontario
Nestled in one of Ontario's most coveted four-season destinations, this custom-built 4,000 sq. ft. waterfront estate combines refined luxury with unparalleled natural beauty. Framed by panoramic views of the Niagara Escarpment, private ski clubs, and the shimmering waters of Georgian Bay, the property offers a perfect blend of serenity and adventure. Located just 5 minutes from the heart of Blue Mountain Village and 3 minutes to both Craigleith and Alpine Ski Clubs, you'll have effortless access to the area's premier skiing, snowshoeing, hiking, cycling, shopping, and dining. Whether you're enjoying après-ski in the village or exploring scenic trails, every season offers something magical. Inside, the home comfortably sleeps up to 12 guests across 5 spacious bedrooms and 5 modern bathrooms. The open-concept interior is straight out of a magazine, featuring:- A gourmet chef's kitchen with high-end appliances and sleek finishes- Bright, contemporary living and dining areas designed for both relaxation and entertaining- Expansive windows and sightlines that frame the natural beauty outsideStep onto one of two stunning outdoor patios to take in sweeping views of the Bay, or unwind by the water's edge with a glass of wine and good company. Whether you're hosting family and friends or enjoying a quiet retreat, this home is your ultimate year-round escape. (id:53193)
5 Bedroom
5 Bathroom
3500 - 5000 sqft
Royal LePage Locations North
66 - 50 Shoreline Drive
Bracebridge, Ontario
Enjoy carefree living featuring access to the Muskoka River and boating to Lake Muskoka. This spacious 1,800 sq ft corner condo townhome is perfect for retirees or busy professionals. Situated within a well maintained complex, the home offers 3 bedrooms, 3 bathrooms, and a generous primary suite with a 3-piece ensuite. Additional features include an attached garage with interior access, private back deck, ample storage, and a new dishwasher. Residents enjoy access to a saltwater pool, a shared dock on the river, and a boat slip available on a first-come, first-served basis. All within walking distance to downtown Bracebridge and close to full amenities, including a hospital. A rare opportunity for low-maintenance living with a true Muskoka lifestyle. This unit comes with an outdoor and indoor parking spot for a total of two parking spots. Plenty of visitor parking available. The deck is newly stained and the furnace, AC unit, and fireplace were all serviced within the last year. (id:53193)
3 Bedroom
3 Bathroom
1800 - 1999 sqft
Sotheby's International Realty Canada
323237 Durham Road E
West Grey, Ontario
Welcome to 323237 Durham Road E, West Grey - Nestled on a beautifully maintained 4-acre lot, this stunning home is located only minutes from the town of Durham. The updated kitchen with granite countertops, is perfect for hosting with doors leading to the private patio out back. Four spacious upstairs bedrooms offer ample comfort, with the primary suite featuring double closets and an updated en-suite bathroom. A fully finished lower level provides additional living or recreational space with a stairwell leading from the garage. Step outside to a private patio, ideal for relaxation or entertaining guests. The home has a large attached double car garage and an oversized storage shed with hydro for all your storage needs. A paved driveway leads to a beautiful entry, enhancing the homes curb appeal. This home convenience and location - ready for you to call it home. (id:53193)
4 Bedroom
4 Bathroom
2000 - 2500 sqft
Exp Realty
117 - 25 Pen Lake Point Road
Huntsville, Ontario
Experience the effortless Muskoka life in this south-facing 2-bedroom, 2-bathroom waterfront condo, ideally located on the main floor of Lakeside Lodge. Enjoy breathtaking views of Peninsula Lake and the serenity of lakeside life without the upkeep. Whether you are seeking a peaceful personal retreat, a smart investment, or both, this turnkey unit is a rare find. Currently part of the Deerhurst rental program, it offers excellent passive income potential (over $20,000 from May - Dec 2024) along with the flexibility to enjoy the resort lifestyle on your own schedule. The open-concept layout features a modern kitchen, in-suite laundry, elegant finishes, and uninterrupted lake views perfect for relaxing or entertaining. As an owner, you will enjoy full access to Deerhurst's world-class amenities, including indoor and outdoor pools, fitness facilities, and exclusive owner discounts on golf, dining, spa services and more. Ownership at Lakeside Lodge also includes access to the private owners lounge a welcoming space for gatherings that fosters a true sense of community. Additional building features include a gym, extra laundry facilities, and an outdoor pool overlooking the lake. Pen Lake Point offers a lifestyle of leisure, recreation, and relaxation. Own a piece of iconic Muskoka where nature meets convenience and every day feels like a vacation. (id:53193)
2 Bedroom
2 Bathroom
700 - 799 sqft
Chestnut Park Real Estate
RE/MAX Realtron Realty Inc.
730 Scott Street W
North Perth, Ontario
Discover this traditional home in the heart of Listowel, Ontario! Situated on a large, fenced-in lot in a mature, family-friendly subdivision, this beautifully maintained home offers space, comfort, and convenience for growing families or those who love to entertain. The main level features a spacious living room perfect for gatherings or cozy nights in, a bright galley kitchen with sleek granite countertops and patio doors leading to the expansive rear yard, a primary bedroom with a private ensuite, and two additional well-sized bedrooms all within an open, inviting layout that suits modern living. The finished lower level includes a large rec room ideal for movie nights or a kids play area, a convenient 2-piece bathroom, a wet bar for entertaining, a laundry area, and two additional bedrooms offering flexibility for guests, hobbies, or a home office. Located within walking distance to schools, parks, and amenities, this home provides the privacy of a large lot in an established neighbourhood perfect for families, retirees, or anyone seeking small-town charm with everyday comfort. Don't miss this opportunity to make it yours! (id:53193)
4 Bedroom
3 Bathroom
1100 - 1500 sqft
Exp Realty
19 - 110 Napier Street W
Blue Mountains, Ontario
Welcome to The Woods at Applejack Thornbury Living at Its Best. Discover effortless living in this beautifully appointed bungalow townhome with over 1800 sqft of living space located in the coveted community of The Woods at Applejack. Perfect for downsizers, weekenders, or those seeking a year-round retreat, this 3-bedroom, 3 update bathrooms residence offers a seamless blend of comfort, functionality, and style. Beautifully renovated kitchen with white cabinets, quartz countertops, stainless steel range and microwave. Thoughtfully upgraded with wood flooring and a neutral colour palette, the open-concept main floor is bright and welcoming. The living and dining areas, anchored by a cozy gas fireplace, flow seamlessly to a private composite deck, perfect for morning coffee or evening entertaining in a peaceful, natural setting. The spacious main-floor primary bedroom offers a walk-in closet and a generous ensuite with a quartz countertop, creating a private sanctuary. The finished lower level expands your living space with a large recreation room, a third bedroom, an updated full bathroom, and ample storage, ideal for hosting family and friends. Practical touches like a single attached garage and main-floor laundry make everyday living easy and efficient. Enjoy access to a full suite of community amenities, including two swimming pools, tennis and pickleball courts, and a vibrant recreation centre. Step outside your door to explore Thornbury's boutique shops, acclaimed restaurants, the waterfront park, and the harbour, or jump on the Georgian Trail for year-round adventures. Golf courses, farmers' markets, ski resorts, and more are all within easy reach. This is more than a home it's a gateway to the relaxed, active lifestyle Thornbury is known for. ***Condo Fees include cable and internet*** (id:53193)
3 Bedroom
3 Bathroom
1200 - 1399 sqft
Revel Realty Inc.
Upper - 128 Blanchard Crescent
London North, Ontario
Welcome to this beautifully renovated, carpet-free 3-bedroom, 2-bathroom upper unit tucked away on a quiet crescent just minutes from Western University. With a private entrance, in-suite laundry, and parking for two, this spacious unit offers both comfort and convenience.The bright, open-concept layout is enhanced by skylights that flood the space with natural light. The modern kitchen and living area are perfect for everyday living or entertaining. The primary bedroom features a 3-piece ensuite for added privacy, while two additional bedrooms offer flexibility for family, guests, or roommates.Ideal for families or UWO students looking for a stylish, low-maintenance place to call home. Please note: basement apartment is rented separately. (id:53193)
3 Bedroom
2 Bathroom
1100 - 1500 sqft
Real Broker Ontario Ltd
1754 Henrica Avenue S
London North, Ontario
Looking for a fabulous 2-story home in North West London? 1754 Henrica Avenue is here to impress. Convenience describes all. Built by Foxwoods Homes in 2020, with approximately 2000 finished square feet with a brick and stone exterior, a double-car garage, and a 3-bedroom home with 4 washrooms has a lot to offer. This features a perfectly sized patio with a fully fenced backyard, great landscaping for perfect outdoor living. The spacious, open-concept layout is ideal for both empty nesters and families. High ceilings throughout the house, LED lights, central VAC, and stair handrail painted in neutral colors are only some of the details that make this a great place to stay. The inviting main floor space is perfect for entertaining and opens to the dining room, the kitchen, living room with the extended patio doors that bring lots of natural light and gorgeous views of the outdoors. The kitchen is the heart of the house with cabinetry and some modern combinations with grey, a central island, nice backsplash, S.S. appliances, and a garburator The primary bedroom features a 5 pc ensuite, and a spacious closet. The lower level and upper level are equally impressive for laundry. The 2 other two bedrooms should have multifunctional services with large closets, perfect for teens or grandchildren. This home is within walking distance to a grocery store, Walmart Super Store, Rona+, pharmacy, coffee shops, Medical Center, restaurants, and is conveniently located near several golf clubs, University Hospital, Western, major shopping centers, 1754 Henrica Ave, London is the perfect place to call home. Book your showing now! (id:53193)
3 Bedroom
4 Bathroom
1500 - 2000 sqft
Streetcity Realty Inc.
70 Stokes Road
St. Thomas, Ontario
This 12-unit apartment building is located directly across from the Elgin Mall. Some units have been completely updated with granite countertops, stainless steel appliances, dishwashers, and microwave ovens. Apartments feature balconies and are plumbed for washers and dryers. Each unit has a separate hydro meter. The complex is in excellent condition. (id:53193)
24 Bedroom
12 Bathroom
5000 - 100000 sqft
Royal LePage Triland Realty
142 Fullarton Street
London East, Ontario
Located in London's Downtown Commercial High Rise District - Faces onto an Open Concept Upscale Food Court - This Listing Includes 2 Businesses at One Location - The menu Offers Gourmet Sandwiches, Pizza and Deluxe Burgers - High Traffic Lunch Captures Hungry Office Workers and Downtown Patrons - Comes with a Pizza Oven and Hood - They Also Have a Profitable Catering Service - The Sale Includes Training, Websites, and Equipment.- Call For The Information Package - Call For Your Personal Onsite Inspection ... PRICED RIGHT ! NOTE - Some Chattels & Equipment are owned and Supplied by The Landlord. (id:53193)
RE/MAX Centre City Realty Inc.
221 Highview Drive
St. Thomas, Ontario
This 6-unit apartment is a rare find. Purpose-built with concrete floors and exterior walls, each unit is a complete firebox. Conveniently located directly across from the Elgin Mall, the updated units feature stainless steel appliances, laminate flooring throughout, plank porcelain tiling in the bathrooms, and porcelain tile in the kitchens. Each unit is finished with all wood trim and doors. Coin-operated laundry is located on the lower level. Every unit has its own water heater and is separately metered for hydro. (id:53193)
12 Bedroom
6 Bathroom
5000 - 100000 sqft
Royal LePage Triland Realty
22 - 166 Bonaventure Drive
London East, Ontario
Ideally located just minutes from Veterans Memorial Parkway, this beautifully updated end-unit townhome offers the perfect blend of accessibility and serenity. Walk to nearby schools, city transit, a playground, shopping, and the public library everything you need is right at your doorstep. Nestled at the quiet rear of a small, private complex, this unit offers added privacy and peaceful surroundings. Backing onto a lush green space, the 12' deck is shaded by mature trees perfect for outdoor relaxation. Enjoy two convenient parking spaces located directly outside your front door. As you enter the home you will first notice the updated kitchen installed by Casey's Kitchens ('21) with all stainless steel appliances. As you head through the kitchen you find yourself in a perfectly situated family room with plenty of space for the entire family. Upstairs, you'll find three generously sized bedrooms, including a primary bedroom with a full wall of closets and a second bay window for extra natural light. The lower level offers a second family/recreation area (currently used as a bedroom), an elegant 3-piece bathroom along with laundry and storage. Additional updates include modernized light fixtures. All five appliances are included along with an owned on-demand hot water heater ('20). Book your private showing today! (id:53193)
3 Bedroom
3 Bathroom
1000 - 1199 sqft
Sutton Group Preferred Realty Inc.
66 Jennifer Road
London North, Ontario
Move in for the 1st week of school! This well-maintained one-owner home in popular Jack Chambers school area has so much to offer starting with great curb appeal & a large covered front porch. A sweeping staircase & gleaming white tile floors greet you in the spacious foyer. Main floor includes big,bright living & dining rooms with engineered hardwood floors.Plenty of space for all your family gatherings & entertaining! Enjoy the convenience of the main floor office. Beautifully updated kitchen has cherry cabinetry, hard surface countertops & tile backsplash, plenty of cupboards including pantry, built-in bar & double oven slide-in range (2023).The adjoining family room features custom built-in cabinetry, electric fireplace & wall mount for your TV. The main level is completed by an updated 2-pc bath & large laundry/mudroom with access to the over-size (17 x 26) garage.The washer is commercial grade (2022).Upstairs you will find an inviting primary suite with his & hers closets.Hers is a walk-in! The updated ensuite bath has a relaxing soaker tub & Bathfiitter shower (2022).Non-slip luxury vinyl flooring has been installed in both upstairs baths.Also on this level are 3 more generous bedrooms.Down on the lower level, there is a huge fully finished basement currently used as a playroom, games room complete with kitchenette, reading area & a study nook. There is a 2-pc bath, utility/storage room & many built-in storage cupboards & closets. The exterior has been well maintained & updated.The roof (2017) has 25 yr shingles. Most windows are double-hung NorthStar tilt windows for fast & easy cleaning.The attractive front door (2023) features beautiful sidelite windows that open! Imagine your summer evenings bug-free on the 2 tiered deck in your screened in gazebo and included gas BBQ (2022). No more propane tanks required. Located close to all the amenities including Masonville Mall, University Hospital & Western University. This much loved family home could be yours! (id:53193)
4 Bedroom
4 Bathroom
2000 - 2500 sqft
Sutton Group - Select Realty
567 Sprucewood Drive
London North, Ontario
Welcome to this beautifully raised ranch in Stoneybrook area. Spacious main level features a large eat-in kitchen area, dining room and living room, Master bedroom has 4-piece ensuite while other two bedrooms share another 4-piece bath. Lower level features two more bedrooms, one full bath, office and laundry room. Fully fenced. Close to Sobeys, Home Depot, YMCA, trails and of course high-rated schools A-.B.Lucas high school and Stoneycreek Primary School. Ready to move-in on June 1st. Rental application, credit check, employ letter required. (id:53193)
6 Bedroom
3 Bathroom
1100 - 1500 sqft
Century 21 First Canadian Corp

