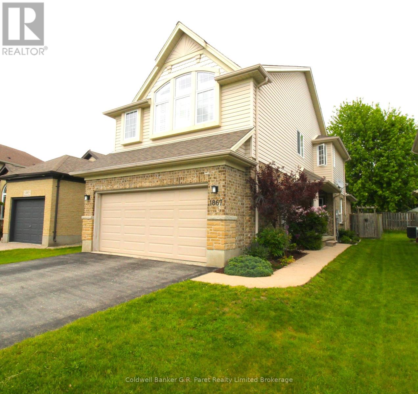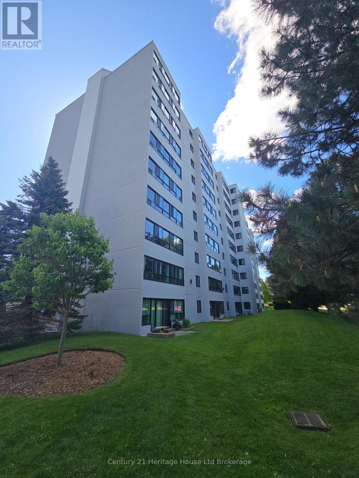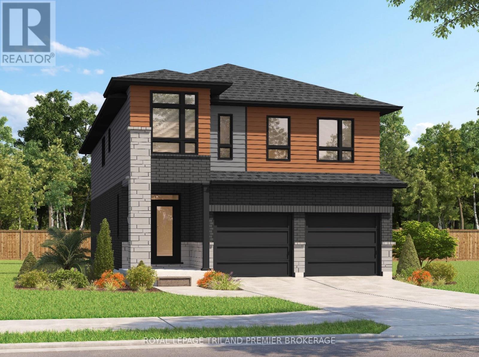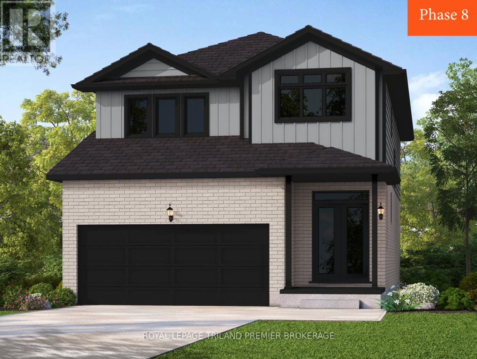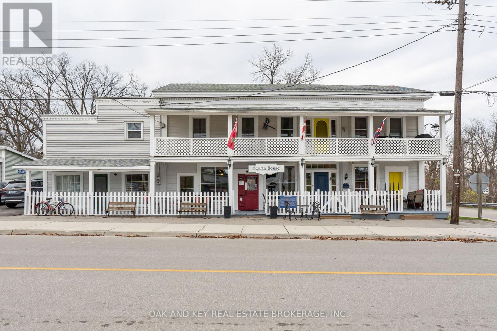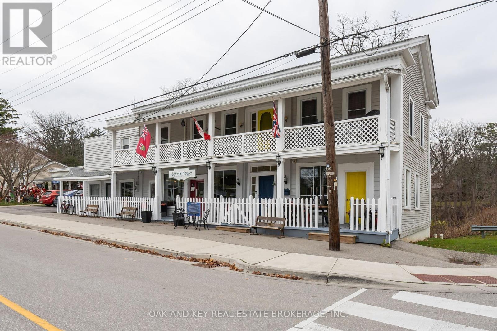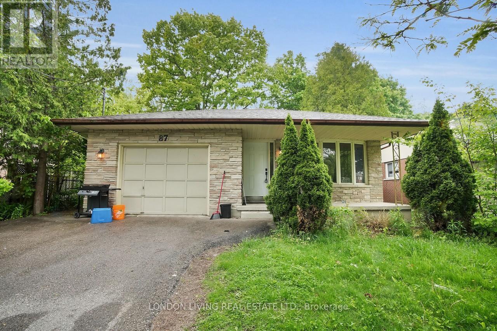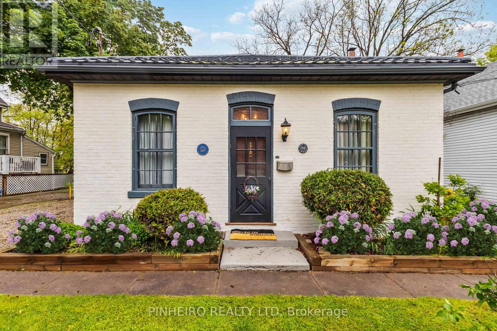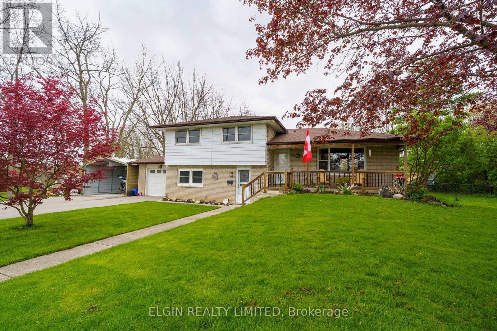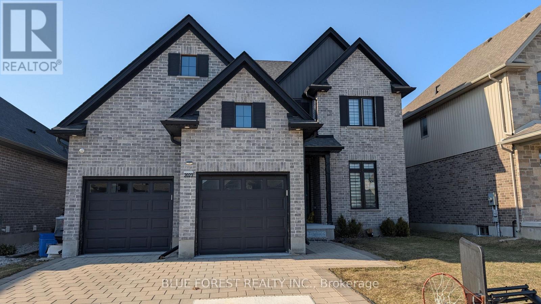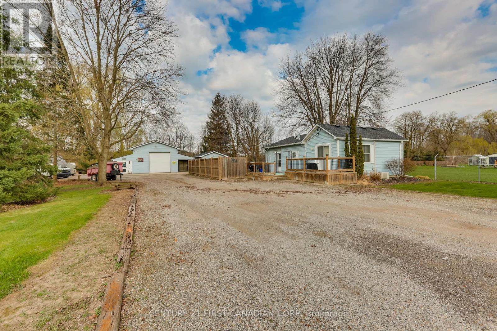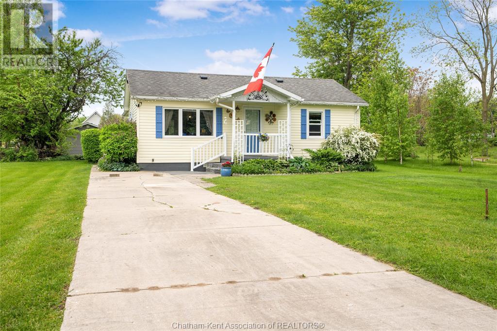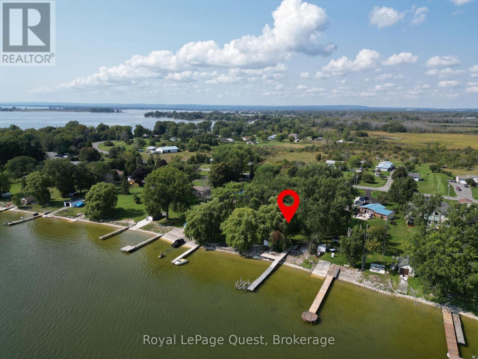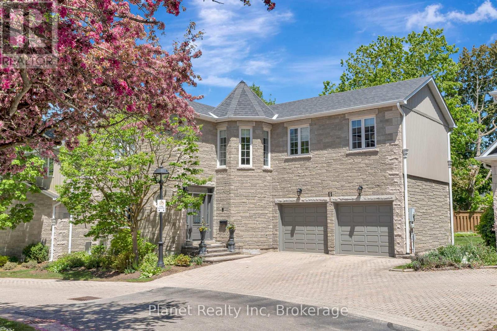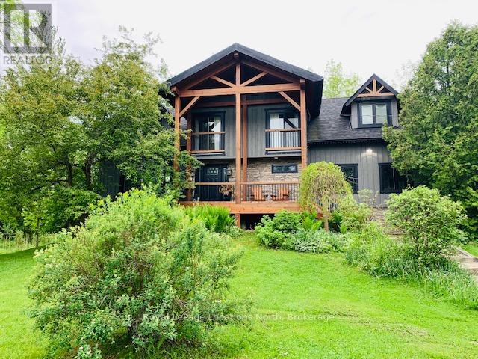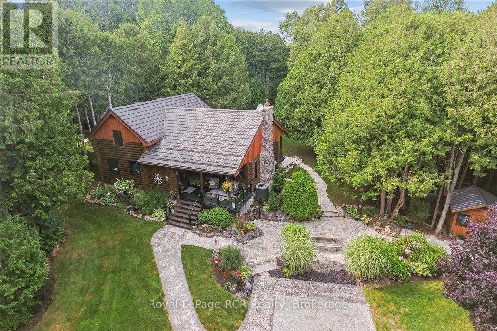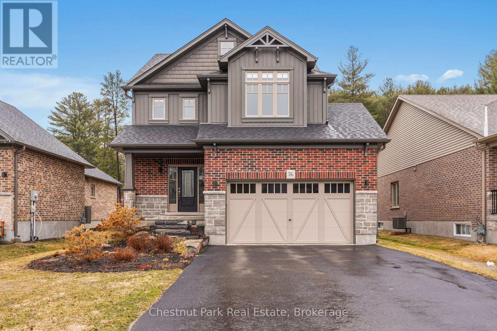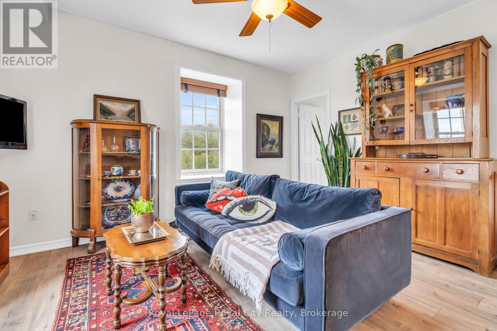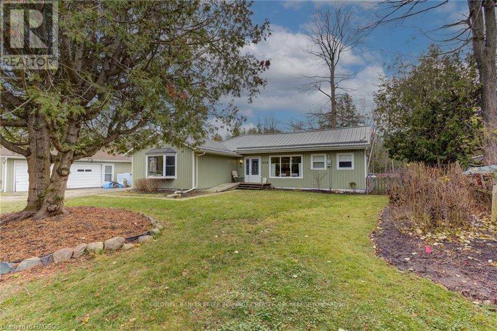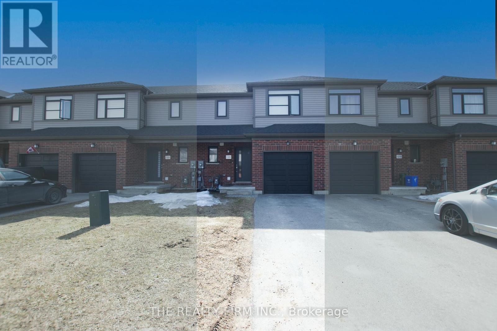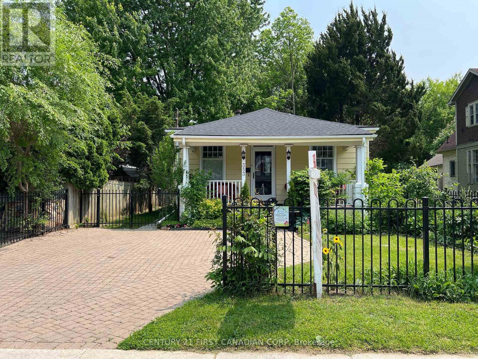690 River Road W
Wasaga Beach, Ontario
This attractive two-story commercial office building features a total of 7,879 square feet of professional space, including a lobby, 24 offices, 2 commercial units, 5 washrooms, a conference room, 2 personnel rooms, 3 private rooms, storage room and rooftop patio. The onsite paved, open parking lot provides free parking for 37 vehicles. Located on the main street that runs through Wasaga Beach, this property has excellent exposure a wide variety of uses and is surrounded by amenities such as Walmart Super Centre, numerous restaurants and shops. (id:53193)
7879 sqft
Royal LePage Locations North
1867 Waterwheel Place
London North, Ontario
COME ON DOWN to 1867 Waterwheel Pl (the price is right). This immaculate two story home with a double car garage is nestled on a lovely landscaped lot with a fully fenced in back yard oasis, featuring stamped concrete, a hot tub, gazebo and fire pit. From your back yard oasis, step inside through your sliding patio doors to discover an open concept style kitchen, dining and living room with updated cabinetry and granite counter tops and an abundance of natural light. The main floor also includes separate formal dining, family room, 2-piece guest bathroom and main floor laundry. Upstairs you'll find four well-sized bedrooms and two 4-Piece bathrooms. There is a master bedroom of your dreams featuring a large closet and en-suite. The basement is unfinished allowing you to add a rec room, games room or additional bedrooms/bathrooms, the possibilities are endless. This newer home has been meticulously taken care of and is close to all amenities London has to offer, including schools, shopping, medical offices, YMCA, and much, much more. Certainly the beautiful gardens and landscaping are sure to impress, with gorgeous lilacs in the spring. This could all be yours, if "THE PRICE IS RIGHT"!! (id:53193)
4 Bedroom
3 Bathroom
1500 - 2000 sqft
Coldwell Banker G.r. Paret Realty Limited Brokerage
510 - 600 Grenfell Drive
London North, Ontario
Move-In Ready North London Condo Immediate Possession Available! Attention investors and first-time home buyers! This spacious, fifth-floor end unit condo is perfectly situated in the highly desirable north end of London. Featuring two generously sized bedrooms, a bonus storage room, large living room, dinette, and a functional kitchen, this vacant unit is ready for its next chapter. Enjoy the convenience of a four-piece bath. With secure enterance, elevator, and on-site laundry facilities. One reserved parking spot is included, offering added value and ease. Located just minutes from Western University, Fanshawe College, shopping centers, hospitals, and all essential amenities everything you need is right at your doorstep. Don't miss this excellent opportunity for ownership or investment in a prime location! (id:53193)
2 Bedroom
1 Bathroom
900 - 999 sqft
Century 21 Heritage House Ltd Brokerage
29 Crystal Drive
Chatham, Ontario
Welcome to 29 Crystal Drive — a timeless gem built in the early 1900s and lovingly maintained throughout the years. Nestled on a quiet, established street, this charming residence blends historic character with thoughtful modern upgrades, offering a balance of warmth, comfort, and function. Inside, you'll find beautiful hardwood floors (installed in 2015) and a layout that feels both cozy and practical. The family room, anchored by a natural gas fireplace, is ideal for relaxing or gathering with guests. The dining room, filled with natural light, provides a bright and welcoming space for everyday living. At the rear of the home, the living room serves as a tranquil retreat, featuring two skylights added in 2022 that bring in soft, natural light. The kitchen, renovated in 2017, is well-designed and connects easily to the main living areas, making it a functional hub of the home. The upstairs bathroom was updated in 2019, and the main floor bathroom received a full renovation in 2022. Additional updates include windows and siding (2011), full insulation (2011), and central air conditioning (2011), offering improved efficiency and long-term value. Outside, enjoy a new deck (2022) overlooking a private backyard complete with a new shed (2023). The roof was replaced in 2009, rounding out a long list of well-maintained features that contribute to the overall quality of this home. More than just a house, 29 Crystal Drive is a thoughtfully cared-for residence ready for its next chapter. (id:53193)
3 Bedroom
2 Bathroom
2220 sqft
Match Realty Inc.
2704 Bobolink Lane
London South, Ontario
TO BE BUILT: Sunlight Heritage Homes presents the Gill Model, an exquisite home designed to meet your family's every need. Located in the charming Old Victoria community, this residence combines modern convenience with classic elegance. With a spacious 2,345 square feet layout, the Gill Model features 4 bedrooms, including 2 masters as well as 3.5 luxurious baths, offering both style and functionality. The 2- car garage provides ample space for vehicles and storage, catering to all your practical needs. Unique to this model is the unfinished basement, ready to be customized to suit your preferences, with walkout lots available for easy access to outdoor space and natural light. The Gill Model stands as a testament to superior craftsmanship and thoughtful design, ensuring comfort and luxury in every corner. Join the vibrant Old Victoria community and make the Gill Model your forever home. Standard features include 36" high cabinets in the kitchen, quartz countertops in the kitchen, 9' ceilings on main floor, laminate flooring throughout main level, stainless steel chimney style range hood in kitchen, crown and valance on kitchen cabinetry, built in microwave shelf in kitchen, coloured windows on the front of the home, basement bathroom rough-in. (id:53193)
4 Bedroom
4 Bathroom
2000 - 2500 sqft
Royal LePage Triland Premier Brokerage
2678 Bobolink Lane
London South, Ontario
To be built: Sunlight Heritage Homes presents The Oxford. 2206 sq ft of expertly designed living space located in desirable Old Victoria on the Thames. Enter into the generous open concept main level featuring kitchen with quartz countertops, 36" upper cabinets with valance and crown moulding, microwave shelf, island with breakfast bar and generous walk in pantry; great room with 9' ceilings and large bright window, dinette with sliding door access to the backyard; mudroom and convenient main floor 2-piece bathroom. The upper level includes 4 spacious bedrooms including primary suite with walk in closet and 5- piece ensuite with double sinks, tiled shower and soaker tub; laundry room and main bathroom. Bright look-out basement. Other standard inclusions: Laminate flooring throughout main level (except bathroom), 5' patio slider, 9' ceilings on main level, bathroom rough-in in basement, central vac R/I, drywalled garage, 2 pot lights above island and more! Other lots and plans to choose from. Photos are from model home and may show upgraded items. ONE YEAR CLOSING AVAILABLE! (id:53193)
4 Bedroom
3 Bathroom
2000 - 2500 sqft
Royal LePage Triland Premier Brokerage
46342 Sparta Line
Central Elgin, Ontario
A Unique Opportunity! Residence and Restaurant all in one. Step into a piece of history with the remarkable Sparta House, built between 1838 and 1840 by David Mills as an elegant hotel. This stunning colonial-style building, with its iconic double-decked verandah and spacious upper ballroom, has witnessed a rich tapestry of community life over the years. After its hotel days, the Sparta House transitioned into a general store under Ira Hilborn before becoming a beloved gathering place during the Moedinger era where locals would convene around the central stove to exchange stories and engage in lively discussions. In more recent years, the building has evolved into a charming Tearoom/Restaurant, blending its historical charm with contemporary dining experiences. The meticulous restoration has brought the Sparta House back to its former glory, making it the perfect destination for both returning patrons and first-time visitors. This unique opportunity comes complete with a stunning upper 2+1 Bedroom owners apartment with a huge walk out verandah overlooking the main street. Located in the historic village of Sparta, this property is surrounded by an array of antique shops, craft stores, and artist studios. The village features informative displays highlighting the history of its buildings, contributing to a delightful walking tour experience. With the popular destinations of Port Stanley and Port Bruce just a short drive away, the Sparta House offers a fantastic opportunity to attract tourists looking for a unique and relaxing stop on their journeys. Don't miss your chance to own this iconic landmark, rich in history and poised for future success! **EXTRAS** restaurant operating equipment included, some chattels excluded. contact LA for list of chattels included. Owners is willing to train new owners and staff for a limited period. See floor plan for residence and restaurant layout. (id:53193)
2 Bedroom
3 Bathroom
3500 - 5000 sqft
Oak And Key Real Estate Brokerage
46342 Sparta Line
Central Elgin, Ontario
Your 2nd floor residence is included in this unique opportunity! Step into a piece of history with the remarkable Sparta House, built between 1838 and 1840 by David Mills as an elegant hotel. This stunning colonial-style building, with its iconic double-decked verandah and spacious upper ballroom, has witnessed a rich tapestry of community life over the years. After its hotel days, the Sparta House transitioned into a general store under Ira Hilborn before becoming a beloved gathering place during the Moedinger era where locals would convene around the central stove to exchange stories and engage in lively discussions. In more recent years, the building has evolved into a charming Tearoom/Restaurant, blending its historical charm with contemporary dining experiences. The meticulous restoration has brought the Sparta House back to its former glory, making it the perfect destination for both returning patrons and first-time visitors. This unique opportunity comes complete with a stunning upper 2+1 Bedroom owners apartment with a huge walk out verandah overlooking the main street. Located in the historic village of Sparta, this property is surrounded by an array of antique shops, craft stores, and artist studios. The village features informative displays highlighting the history of its buildings, contributing to a delightful walking tour experience. With the popular destinations of Port Stanley and Port Bruce just a short drive away, the Sparta House offers a fantastic opportunity to attract tourists looking for a unique and relaxing stop on their journeys. Don't miss your chance to own this iconic landmark, rich in history and poised for future success! **EXTRAS** restaurant operating equipment included, some chattels excluded. contact LA for list of chattels included. Owners is willing to train new owners and staff for a limited period. See floor plan for residence and restaurant layout. (id:53193)
Oak And Key Real Estate Brokerage
87 Essex Street
London North, Ontario
North London, walking distance to UWO Campus and to all amenities. Large 4 level backsplit with 5 bedrooms and 2 full baths. Attached garage with inside entrance and side door entrance to lower levels. Excellent location backing unto greenspace. Easy to show. (id:53193)
4 Bedroom
2 Bathroom
1500 - 2000 sqft
London Living Real Estate Ltd.
10 Mcclary Avenue
London South, Ontario
Looking for a turnkey Air BNB income generating property or a charming home with rental potential to offset your mortgage? Welcome to 10 McClary Ave, "The Gardener's Cottage" a fully updated and vacant triplex in the sought after Wortley Village comes fully furnished and has instant ambiance! Built in 1878 by the McClary family and originally home to their head gardener, this heritage cottage blends historic charm with modern updates. The home retains much of its original character, lovingly restored with care and respect for its architectural roots. Backing onto permanent green space behind Grand Wood Park Hospital, the setting is tranquil and park-like, yet just minutes to Western University, Fanshawe College, Victoria Hospital, downtown, shops, restaurants, and more. Each of the three self-contained units features a spacious eat-in kitchen, bright living room, primary bedroom, and a 4 piece bath with separate entrances and ample parking. The property is complete with high tech surge proof wiring for internet use. With a durable metal roof and no renovations needed, the possibilities are endless. Book your showing today! (id:53193)
3 Bedroom
3 Bathroom
1100 - 1500 sqft
Pinheiro Realty Ltd
9618 Francis Street
Southwold, Ontario
Escape to the quiet village of Shedden, with a 1/2 acre lot and a solid 4 level sidesplit. As you pull up, you are greeted with mature trees, and a beautifully manicured lawn with landscaping. The triple wide asphalt driveway, leads to a steel carport with a concrete floor. An attached single car garage with an epoxied floor is a great space for your vehicle or hanging out. Enter the living room off the covered front patio to engineered hardwood flooring, a dining area, and an updated kitchen with quartz counter tops. Up a few steps is 3 nicely sized bedrooms and a 4pc bath. On the ground level is a 2pc bath, large family room, and an office with built-ins (currently used as a bedroom). This level has a mud area with exits to the front, garage and rear covered patio. On the lower level is laundry and storage. A gas boiler provides even heating with brand new ductless splits for air conditioning and additional heat if desired. Great for people with allergies, no dusty vents! Outside enjoy your fully fenced yard with 2 sheds and a fire pit. Walking distance to amenities. Shedden is home of the annual Rosy Rhubarb Festival, Tractor Pull and Shedden Fair. 4 minutes to the 401, 10 minutes to Fingal Wildlife management for great hikes, 15 minutes to Port Stanley Beach and Golf. 10 minutes to St.Thomas. Many updates! Book your showing today! (id:53193)
4 Bedroom
2 Bathroom
1500 - 2000 sqft
Elgin Realty Limited
2023 Westwick Walk
London South, Ontario
Modern design two storey home in desirable Lambeth. Open concept main floor. Front room can function as formal living room or dining room depending on your specific needs. Large eat-in kitchen with chef's island. Family room with cozy fireplace. Main floor den for working at home. Four bedrooms upstairs including primary suite with ensuite and walk-in closet. Two of the remaining bedrooms have ensuite privileges. Finished lower level with entrance from garage. Great opportunity in a family friendly neighbourhood.Currently rented month-to-month for $3700. (id:53193)
6 Bedroom
5 Bathroom
2500 - 3000 sqft
Blue Forest Realty Inc.
48 Travelled Road
London East, Ontario
This charming 3-bedroom, 1-bathroom home sits on a peaceful, serene lot with Waubuno creek gently flowing behind it, offering the soothing sounds of nature right in your backyard! Just minutes from amenities in Dorchester or London, you'll enjoy the perfect blend of country charm and added convenience. The main feature of this property is the work shop, 45x40ft detached, spacious(including a car port), and full of potential. This versatile building is perfect for hobbyists, mechanics, woodworkers, or anyone in need of a creative space. With plenty of room for tools and toys, it's more than just a shop, it's a blank canvas for your passions and projects.The home itself is move-in ready, with character and potential. Bring your vision and add your personal touches to truly make it your own.Step outside, breathe in the fresh air, and experience the peaceful lifestyle this property offers. (id:53193)
3 Bedroom
1 Bathroom
700 - 1100 sqft
Century 21 First Canadian Corp
48 Albert S Street
Shrewsbury, Ontario
Welcome to 48 Albert Street, a delightful 2-bedroom, 1.5-bath home located in charming Shrewsbury! Lovingly updated over the years, this cozy retreat perfectly blends character with modern comfort. Inside, you’ll find a walk-through kitchen that opens into a stunning family room addition (2019), featuring vaulted ceilings and large rear windows that flood the space with natural light. Step outside to a beautifully finished backyard, complete with a 10x10 gazebo—perfect for entertaining friends or enjoying quiet evenings. You’ll also love the spacious 16x20 workshop, ideal for hobbies or extra storage. The boat ramp is just one street over, and Rondeau Provincial Park is only a short drive away. Whether you’re looking for a year-round residence or a relaxing weekend getaway, this home is move-in ready, with the windows, furnace, A/C, and roof all in excellent condition. Don’t miss out—book your private showing today! (id:53193)
2 Bedroom
2 Bathroom
O'brien Robertson Realty Inc. Brokerage
476 Hiscock Shores Road
Prince Edward County, Ontario
In the heart of wine country. Waterfront Retreat on Hiscock Shores 6-Bedroom All-Season Gem in Prince Edward County. Welcome to your dream escape on Hiscock Shores a rare, turn-key waterfront haven nestled in one of Prince Edward County's most coveted locations. This 6-bedroom, 2-bathroom home blends comfort, space, and unbeatable views, offering an ideal setup for family vacation or full time living. With breathtaking panoramic water views from nearly every room, you'll wake up to serenity and end your days with glowing sunsets over the lake. Highlights Include: Direct waterfront access with a dock-ready shoreline ideal for boating, kayaking, and swimming Expansive outdoor living space perfect for entertaining or quiet lakeside mornings Spacious interior with two 3-piece bathrooms and room to host the whole family Year-round access via public road no seasonal limitations Fully furnished and move-in ready just unpack and start enjoying Cozy in the winter, refreshing in the summer true four-season escape Whether its morning coffee by the lake, a crackling fire after a day of exploring, or laughter-filled summer nights under the stars, this property captures the essence of waterfront living. Rarely available, homes like this on Hiscock Shores are hard to find and quick to go. Don't miss your chance to own a slice of paradise in Prince Edward County. (id:53193)
6 Bedroom
2 Bathroom
1500 - 2000 sqft
Royal LePage Quest
11 - 25 Manor Park Crescent
Guelph, Ontario
Every so often, a property comes along that exceeds every expectation you had for it. For me, the Manor Mews at Manor Park do just that, exemplifying the pinnacle of luxury living in the City of Guelph. This esteemed collection of 12 stone mansions are situated upon a manicured parkland setting, along the banks of the Speed River. The exterior of these homes- from the gardens and grounds, to the stone facade and interlock, is all meticulously maintained by attentive condominium management. Inside #11, this stately home exudes opulence, with a contemporary chic styling that befits a home of its calibre. Upstairs, 3 bedrooms are each accompanied by their own ensuite bathroom- including the master bedroom's 5 pc. bath complete with soaker tub, shower, sprawling vanity & a bidet rough-in. The grand suite also offers a beautiful walk-in closet that has been thoughtfully curated. The upper level also features a functional and sizeable laundry room, along with a cozy reading nook that would make a comfortable place to work from home, without tying up a bedroom. The main level flows seamlessly room to room, from an inviting front living room, through a lavish dining room & on into an eat-in kitchen with elegant white cabinets that surround an island suitable for preparing a gourmet meal or entertaining Friday night company. The solarium-inspired dinette is a picturesque spot to enjoy your morning coffee amidst the backdrop of your scenic rear yard and serene stone patio. This landmark collective of homes affords you the sought-after ease of condo living, combined with the access to downtown's dining & entertainment, all without the congestion of a high-rise apartment. A true treasure, 11-25 Manor Park is one you'll be forever grateful you visited. (id:53193)
3 Bedroom
4 Bathroom
2250 - 2499 sqft
Planet Realty Inc
230 Grey 21 Road
Blue Mountains, Ontario
SUMMER SEASONAL FURNISHED RENTAL AVAILABLE IMMEDIATELY: This beautiful custom built post and beam chalet is minutes to Scandinave Spa, Blue Mountain Village, Collingwood and nearby beaches. Comfort and elegance are supplied with Restoration Hardware, Urban Barn and local Kaon furnishings on the inside of this 4 bedroom, 2.5 bathroom luxury home that comfortably fits 6 people and can accommodate up to 8 with a double pull-out sofa in the lower level family room. A large, modern kitchen with top-of-the-line appliances and ample storage, separate dining area and a comfy living room with cathedral ceiling provide plenty of space for friends and family. Children can safely run around and play in the yard and there is plenty of parking with a wrap-around gravel driveway. There are 2 covered decks to enjoy a cup of coffee in the morning, or a glass of wine at night while you take in nature and hear the birds chirping or unwind in the hot tub surrounded by nature. Relaxation and rejuvenation will be effortless in this peaceful family getaway! This is a rare, private retreat set on 10 acres, including 7 acres of mature woodland with a private trail leading up to Monterra Golf course. Don't miss out on a unique lifestyle opportunity to enjoy this summer! Bed linens and towels provided. Utilities are extra to rent. Pets allowed with $350 extra cleaning fee. 2 month rental minimum preferred. Owners will consider 1 month rental for a higher rate of $6,000 per month. (id:53193)
3 Bedroom
3 Bathroom
1500 - 2000 sqft
Royal LePage Locations North
342457 Concession 14 Road
Georgian Bluffs, Ontario
Welcome to your dream log home retreat! Tucked away on over an acre of beautifully landscaped property, this enchanting 4-bedroom, 3-bathroom log home offers the perfect blend of rustic charm and modern comfort. Whether you're looking for a full-time family home or a versatile layout with income potential, this one has it all! Step inside and feel the warmth of exposed log interiors, where the living rooms vaulted ceiling and stone fireplace create a cozy yet grand atmosphere. The main floor also features a spacious primary bedroom and a 4-piece bathroom, offering convenient main-level living with all the rustic charm and modern comforts you're looking for. Downstairs, the fully finished lower level, with a separate entrance, full kitchen, bedroom, bath, and living area is ideal for an in-law suite or rental opportunity. Start your mornings with coffee on the covered front porch, and wind down on the back patio with views of peaceful Francis Lake. With deeded lake access just a short stroll away, enjoy swimming, kayaking, or simply soaking up the lake life. Need space for projects or toys? The 28x32 detached, heated garage/shop has you covered. This home is packed with quality upgrades and thoughtful features: a Hygrade metal roof (approx. 2008), new garage doors, windows, exterior doors, and eaves on both the home and garage (all completed within the last 5 years), a Moovair heat pump (2024), plus a new water pressure tank and water softener (2024). The garage is fully heated, and the home is wired for a generator, ready for anything. This isn't just a house, it's a lifestyle. With nature at your doorstep, space to roam and unwind, and endless potential, this log home is calling. Close to ATV and snowmobile trails and with four golf courses just around the corner, adventure and relaxation are always within reach. Welcome home! (id:53193)
4 Bedroom
3 Bathroom
1100 - 1500 sqft
Royal LePage Rcr Realty
76 Selkirk Drive
Huntsville, Ontario
Welcome to this lovingly maintained home in the sought-after Settlers Ridge community, offering over 1889 sq. ft. of bright, open-concept living space above grade, and 919sq.of finished living space below grade. The kitchen showcases sleek finishes, granite countertops, a stylish backsplash, open shelving, and ample cabinetry with upgraded glass doors and refined hardware. An oversized island anchors the space and flows seamlessly into the spacious living room, which features custom built-ins and cabinetry. Sliding glass doors lead out to the back deck, offering a peaceful forest view. Upstairs, the serene primary bedroom includes built-in storage and a 4-piece ensuite bathroom. Three additional bedrooms provide plenty of space for family or guests. Also on the second floor you will find a second 4-piece bathroom and a convenient laundry room.The finished lower level offers a versatile family room perfect for relaxing or watching the game complete with a wet bar, a 5th bedroom/den, and a full bath. A practical mudroom provides direct access to the double-car garage and includes a side door entry. Outside, the beautifully landscaped yard is ideal for both relaxing and entertaining. Located just minutes from downtown Huntsville, the hospital, golf courses, and Arrowhead Provincial Park with its beaches and trails, this warm and welcoming home is nestled in a family-friendly neighbourhood. It also offers fibre optic internet, municipal services, and natural gas making it ideal for modern living. (id:53193)
5 Bedroom
4 Bathroom
1500 - 2000 sqft
Chestnut Park Real Estate
202 - 470 St Andrew Street E
Centre Wellington, Ontario
Welcome to Unit 202 at 470 St. Andrew Street East, a rare offering in the prestigious St. Andrew Mill condominium in the heart of Fergus. Tucked within a quiet, boutique building with only six units, this exceptional 2-bedroom, 2-bathroom corner condo offers 1,125 square feet of thoughtfully designed living space with stunning, uninterrupted views of the Grand River and surrounding conservation lands. With seven oversized windows, the unit is bathed in natural light and offers a serene, treehouse-like perspective overlooking the river below. Character and charm are on full display, with original exposed beams, deep window sills, and soaring 9-foot ceilings that add warmth and architectural interest throughout.The open-concept kitchen features a breakfast bar and flows into a spacious living area anchored by an electric fireplace, creating a cozy and inviting atmosphere. The primary bedroom includes a walk-in closet and access to a four-piece Jack-and-Jill bathroom. A second bedroom and a convenient two-piece guest bath complete the functional layout. Building amenities include a beautiful riverside terrace equipped with BBQs and outdoor seating, as well as a party room with a full kitchen for larger gatherings. A huge bonus, this unit comes with TWO PARKING SPACES, including one garage spot, and a private storage locker. Located steps from downtown Fergus, residents can enjoy nearby shops, restaurants, trails, and parks, with easy access to Elora, Guelph, Waterloo, and Cambridge. This is a unique opportunity to own a peaceful riverside retreat in one of Fergus most desirable and exclusive buildings! (id:53193)
2 Bedroom
2 Bathroom
1000 - 1199 sqft
Royal LePage Royal City Realty
30 - 332 Concession 6 Road
Saugeen Shores, Ontario
Spacious Mobile Home in the Heart of Saugeen Shores. Nestled in this vibrant community, this charming 2-bedroom, 2-bathroom mobile home offers the perfect blend of comfort and convenience. The large primary bedroom boasts its own private ensuite and walk-in closet. Designed for easy living, this home features both a cozy family room/den and a bright living room, giving you plenty of space to relax. The eat-in kitchen is perfect for casual dining. There is also a laundry area as well as a good amount of storage. Located just minutes from the stunning shores of Lake Huron, local shops, restaurants, and recreational trails, this home offers the best of Saugeen Shores living. Whether you're looking for a peaceful retreat or an active lifestyle, this property is a fantastic opportunity. Land lease is $600 per month. (id:53193)
2 Bedroom
2 Bathroom
1100 - 1500 sqft
RE/MAX Land Exchange Ltd.
205 London Road
Huron-Kinloss, Ontario
Summer is coming! Don't miss this sharp, bungalow, just steps to Lake Huron's beautiful sand beaches. Adorable, 2 bedroom, 1.5 bathroom, year-round home on a quiet, dead-end street, this property won't last long. Abundant natural light, on a large lot, this could be your home or cottage for years to come. Walkouts from the living room and primary bedroom to a nicely landscaped, fully-fenced backyard. The spacious living room features a bay window and a wood-burning fireplace for those chilly winter nights. The detached, double-car garage features 2 heated bonus rooms/bunkie for overflow guests. Situated between Kincardine and Goderich for your shopping amenities, Point Clark is a delightful lakeside community. (id:53193)
2 Bedroom
2 Bathroom
1100 - 1500 sqft
Coldwell Banker Peter Benninger Realty
1320 Michael Circle
London East, Ontario
3 bedroom 4 bathroom. Primary bedroom has walk-in closet and its own bathroom. close to amenities and schools. Basement could be 4th bedroom with its own washroom has large egress window with lots of natural light. (id:53193)
3 Bedroom
4 Bathroom
1100 - 1500 sqft
The Realty Firm Inc.
353 Cheapside Street
London East, Ontario
An absolute GEM of a starter home for you or your grown children, and/or a great house for your kids to own while at Western / Fanshawe, or a great investment property, or a place to downsize / retire into for those of you who love to garden, and who appreciate one-floor living in a home with Old North historic charm. Also a wonderfully low maintenance property and great alternative to condo living. Welcome home through the front foyer into an expansive living space with refinished hardwood flooring throughout, freshly painted a warm white, 2 lovely bedrooms off the livingroom, a newly renovated 4pc bathroom, an updated kitchen with new windows & new patio double door, Granite counters, stainless steel appliances, lots of space for a large dining table for games and dinners with friends. Barndoor access to laundry & a large family room with 6'2"ceiling ht in the lower level family room, with the ceiling panels removed. A small office space sits just off the dining area with a barndoor; Forced Air Furnace with a highly energy efficient/environmentally beneficial Dual-Fuel Heat Pump & Air Conditioning system, and new HVAC system all installed 2023. Interlocking brick double driveway in the front, a single car garage had existed in the past along the rear east side of the house, could be replaced, Walk out to the back deck from the dining area enjoy bbq'ing or just relaxing under the awning, then enjoy a summer campfire with friends in the fenced back yard. This is a Home Sweet Home place to be! Come make it yours! (id:53193)
2 Bedroom
1 Bathroom
700 - 1100 sqft
Century 21 First Canadian Corp


