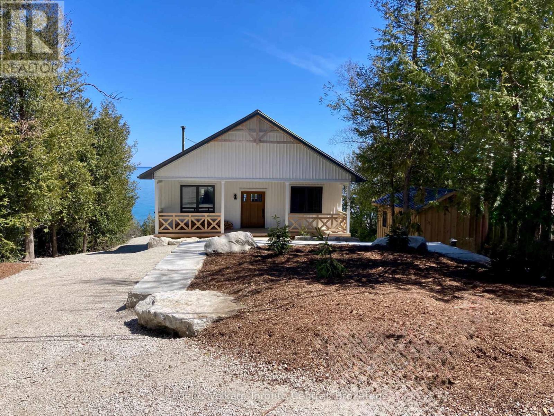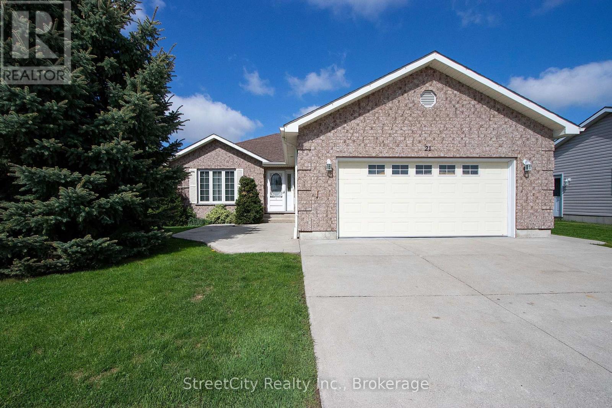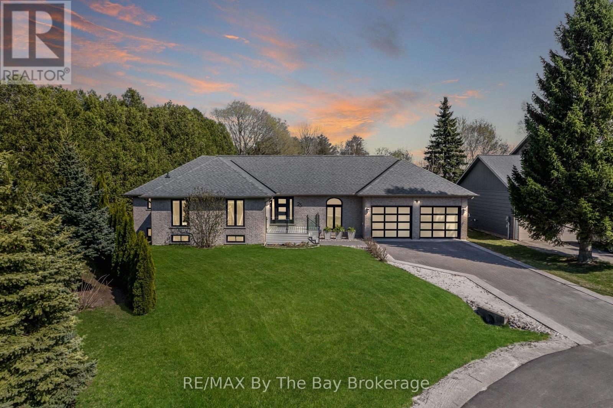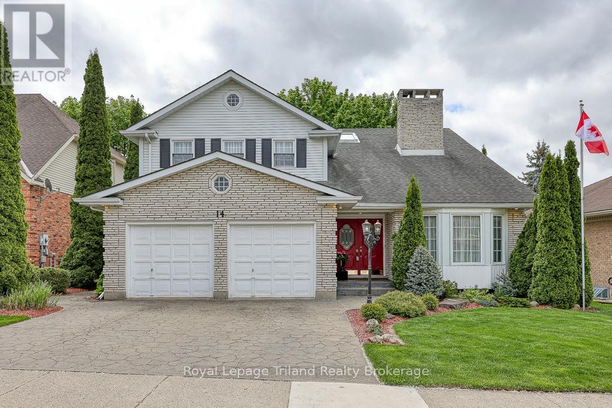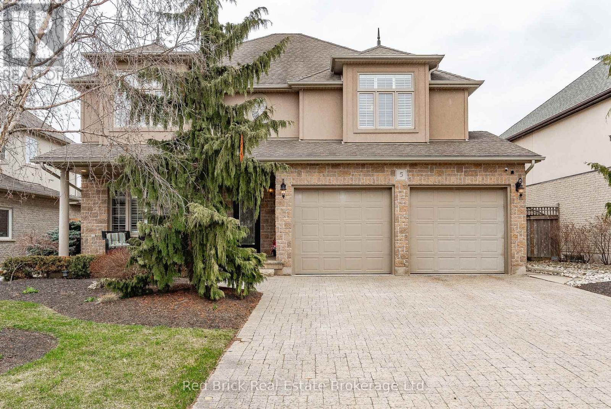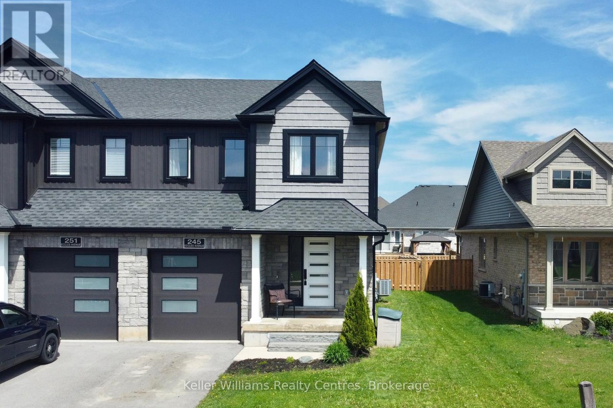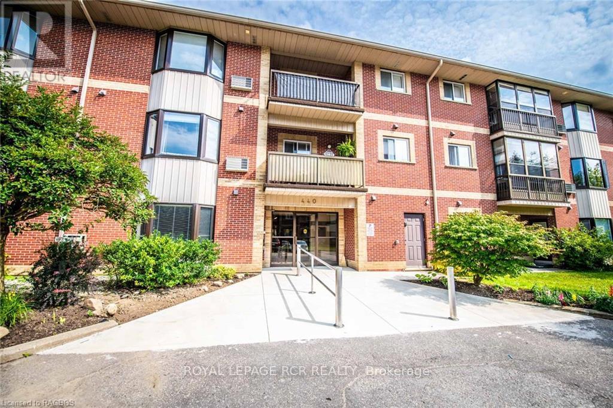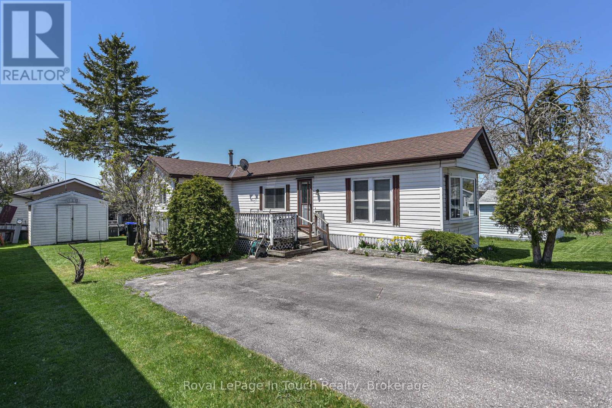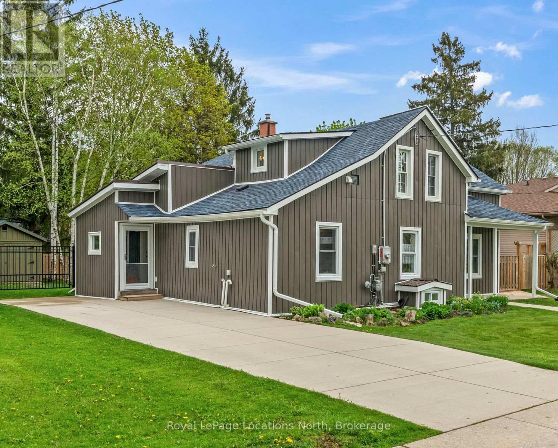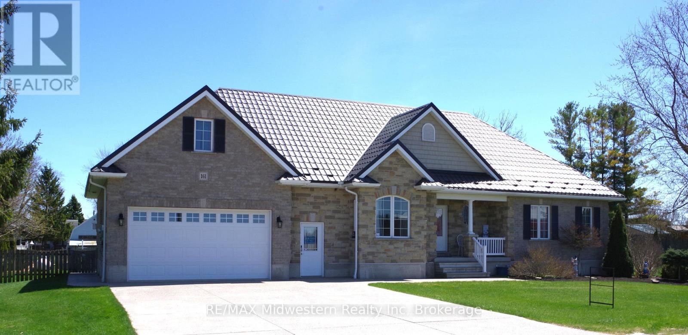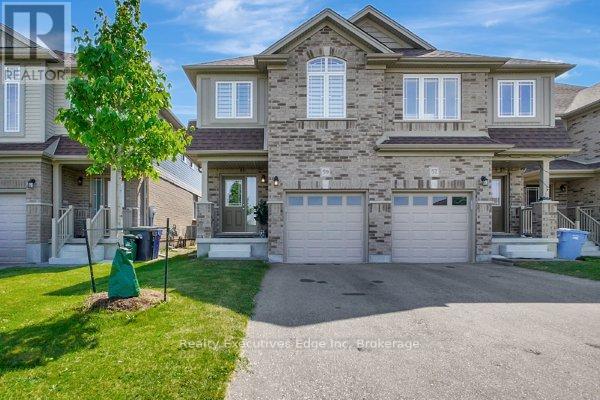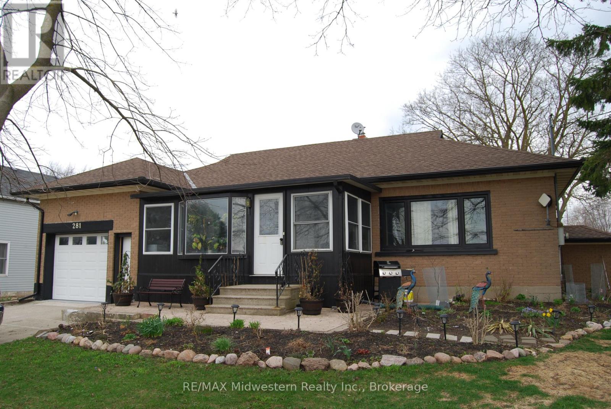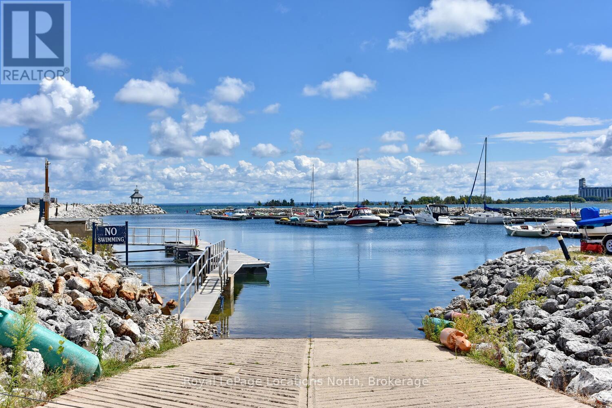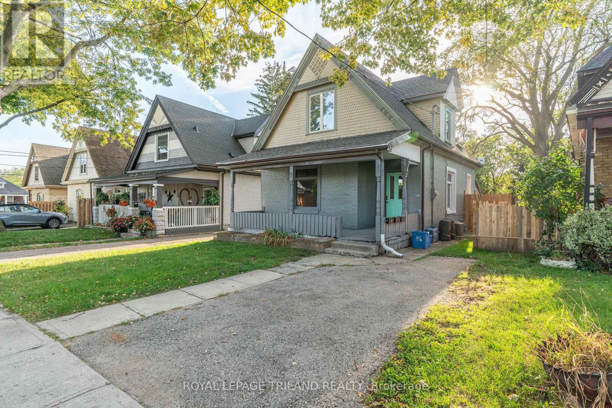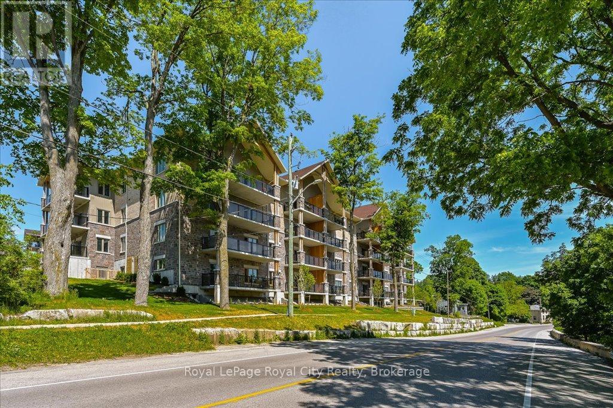256 Cape Chin N Shore Road
Northern Bruce Peninsula, Ontario
This exceptional new build offers a harmonious blend of modern elegance, tranquil living, and breathtaking natural beauty. Step inside to discover a bright and airy open-concept main floor, thoughtfully designed for both comfortable everyday living, effortless entertaining and panoramic views. The kitchen is a true centrepiece creating an inviting space for culinary adventures and social interaction. Seamlessly connecting the indoors and out, the dining room features doors that open to a full-length cedar deck. Here, the majestic Niagara Escarpment dominates the distant view, its rugged beauty offering a dramatic and inspiring backdrop. Turning your gaze reveals the expansive beauty of Georgian Bay, its sparkling waters stretching out to promise picturesque sunrises and serene sunsets. The living room provides a warm and inviting atmosphere, highlighted by the charm of a wood-burning stove. The main level also hosts a primary bedroom boasting a walk-in closet and a private 3-piece ensuite bathroom. A second bedroom and a 4-piece bathroom with integrated laundry facilities complete this level. The lower level expands your living space with a walk-out basement that benefits from the added comfort of in-floor heating throughout. Here, you'll find a generously sized bedroom and an expansive family room offering versatile space for recreation and leisure. A practical 3-pc bathroom and a large storage/utility room add to the functionality of this level. Beyond the exquisite interior and the stunning vistas, the property offers ample parking. A highlight is the private laneway that extends directly to the beach, granting you unparalleled ease of access to the sparkling waters. This is truly a unique opportunity to embrace the coveted lifestyle of the Bruce Peninsula surrounded by the inspiring beauty of the Niagara Escarpment and the serene shores of Georgian Bay. (id:53193)
3 Bedroom
3 Bathroom
2500 - 3000 sqft
Engel & Volkers Toronto Central
21 - 30 Ann Street
St. Marys, Ontario
The loveliest bungalow has just come onto the market at Thames Valley Retirement Community. It boasts an all-brick exterior, large deck half of which has a canopy, lovely yard and gardens. The double car garage has its own sink and workbench as well as lots of storage space. And you'll fall in love with the interior. The sellers are the one-time owners and have thought of just about everything in this beautiful home. All wood floors throughout the main floor in 2025. Gas fireplace in the living room and crown moldings just about everywhere! Spacious primary bedroom has 3 pc. ensuite which includes a walk-in tub and lots of closet space. There are two additional bedrooms and a 4 pc. guest bath on main floor. The kitchen looks out onto the back gardens and has a walkout to the deck. Stove, refrigerator, washer, dryer, dishwasher are all included in the price. Stove and dishwasher were new in 2022. In the lower level, there's a large carpeted family room and bedroom as well as another 4 pc. bath. The utility room is huge and offers lots more potential to add more finished rooms, and tucked behind the bedroom and bathroom is another large storage area complete with drawers and shelving. This 55+ Community has a community gathering place, complete with regular coffee get-togethers, library and many social events. Life at 30 Ann Street offers a whole new relaxed lifestyle. The dwelling and all appliances are being sold in "as is" condition. At the time of listing, all systems and appliances appear to be in good working order to the best of knowledge and belief of the Power of Attorney. Pets are permitted (with certain restrictions). Contact your Realtor to set up a showing so you can see for yourself all that this beautifully-maintained bungalow has to offer. Landscapers are scheduled for mid June to remove a dead shrub, to edge, weed and mulch the gardens and to do some necessary pruning of trees to get the yard ready for a beautiful and easy summe (id:53193)
1400 - 1599 sqft
Streetcity Realty Inc.
108 - 497 Birmingham St. East Street E
Wellington North, Ontario
SHARP MAIN LEVEL CONDO, OPEN CONCEPT KITCHEN AND LIVING ROOM, 4PC BATH, 2 BEDROOMS, WALK IN CLOSET, UTILITY AREA, WASHER AND DRYER AREA,SPACIOUS THROUGH OUT, CONTROLLED ENTRY, GAMES ROOM, , YOUR OWN PARKING SPOT, WELL KEPT UNIT AND BUILDING, REASONABLE CONDO FEES, CLOSE TO PARKS AND RECREATION VACILITY (id:53193)
2 Bedroom
1 Bathroom
1000 - 1199 sqft
Royal LePage Rcr Realty
443 Park Street W
West Grey, Ontario
Introducing a brand new townhome for 2025, nestled in the welcoming community of Durham, Ontario. This beautifully constructed Candue Home offers everything you need on the main level, yet continues to impress with a fully finished basement as well. Step inside to discover the abundance of natural light in your new custom-designed kitchen featuring timeless quartz countertops, a spacious living room, the main bathroom and your new primary bedroom. Additionally, there is a second bedroom/office and a dedicated laundry space. This level is completed with front and rear porches as well as a full-sized garage for one vehicle. Descend the hardwood staircase to find a fully finished lower level which includes an extra bedroom with walk-in closet, a four-piece bathroom, a generous recreational room, along with the mechanical room and an unfinished storage area. There's more - this home also comes with a brand new appliance package, Tarion Home Warranty, a paved driveway, sodded yard and impressive 9-foot ceilings. **Just added, a kitchen island with overhang ** Come and see for yourself, contact your realtor today. (id:53193)
3 Bedroom
2 Bathroom
1100 - 1500 sqft
Royal LePage Exchange Realty Co.
5 - 31 Madelaine Drive
Barrie, Ontario
Welcome to 5-31 Madelaine Drive, a beautifully maintained 3-bedroom, 2.5-bathroom condo townhouse located in Barrie's highly sought-after south end. Built in 2014, this modern home is nestled in a quiet, family-friendly neighbourhood, making it perfect for first-time home buyers and savvy investors alike. Step inside to discover an open-concept main floor that seamlessly connects the living, dining, and kitchen areas ideal for both entertaining and everyday living. The spacious kitchen offers ample storage and overlooks a private backyard featuring a patio, perfect for relaxing or hosting summer get-togethers. Upstairs, you'll find three well-appointed bedrooms, including a primary suite with a private ensuite and custom closet organizers. The partially finished basement adds versatile space great for a home office, gym, or extra living area. Additional highlights include a one-car garage and convenient visitor parking. Enjoy unparalleled convenience with close proximity to public transit, major amenities, schools, shopping, and parks. Commuters will love the easy access to Highway 400 and the nearby Barrie South GO Train station. Don't miss this opportunity to own a stylish, low-maintenance home in a highly desirable location an excellent choice for both investors and first-time buyers. (id:53193)
3 Bedroom
3 Bathroom
1200 - 1399 sqft
Century 21 Millennium Inc.
25 Britton Court
Wasaga Beach, Ontario
Incredible Opportunity in Marlwood Estates!! This custom home is being offered below the sellers original purchase price with the price reflecting their focus on moving forward, not maximizing return.With their growing, multigenerational family's needs changing, the sellers have purchased a new home and are ready for their next chapter. They are hoping to see 25 Britton Court filled with new memories from cozy movie nights in the custom 10-seat theatre to peaceful evenings backing onto the golf course in one of Wasaga Beach's most desirable neighbourhoods.With over 3,800 sq ft of finished living space, 6 bedrooms, soaring ceilings, and an oversized 3-bay garage, this home blends style, space, and location into one exceptional opportunity. Showings available by request for qualified buyers. Contact for details. (id:53193)
6 Bedroom
4 Bathroom
2000 - 2500 sqft
RE/MAX By The Bay Brokerage
14 Blackfoot Place
Woodstock, Ontario
Prime location close to all schools and shopping. Nestled in a tranquil and private setting, 14 Blackfoot offers a harmonious blend of comfort and nature. This charming two-storey residence is perfect for those seeking a peaceful retreat without sacrificing convenience. Key Features Bedrooms: The home boasts 3+1 bedrooms, providing ample space for family living, guest accommodations, or even a home office. Each room is designed to offer comfort and privacy, ensuring a restful atmosphere. Primary Suite: The spacious primary bedroom includes a luxurious ensuite bathroom, offering a private sanctuary for relaxation. This feature provides a touch of elegance and convenience, making it the perfect retreat after a long day. Living Spaces: The main living area is centered around a cozy gas fireplace, creating a warm and inviting ambiance. This focal point adds character to the home and is ideal for gatherings with family and friends during cooler months. Outdoor Features: The property is enveloped by lush trees, enhancing the sense of privacy and seclusion. The treed surroundings provide a serene backdrop and create opportunities for outdoor enjoyment, whether it's a leisurely stroll or a quiet moment with nature. Location: Situated close to conservation trails, this location is perfect for nature enthusiasts and those who enjoy outdoor activities. The trails offer endless opportunities for hiking, biking, and exploring the natural beauty of the area. This property at 14 Blackfoot is a rare find, combining the comfort of modern living with the tranquility of its natural surroundings. Whether you're looking for a family home or a peaceful retreat, this residence is sure to meet your needs with its blend of thoughtful design and prime location. (id:53193)
4 Bedroom
3 Bathroom
2000 - 2500 sqft
Royal LePage Triland Realty Brokerage
5 Bright Lane
Guelph, Ontario
The pool is open and waiting for your family - Make this summer something special!! Open House this Sat & Sun 2pm -- 4pm. Wait until you see the easy to maintain backyard, it's simply stunning!! Surrounded by stamped concrete and a covered patio area, the pleasing landscaping and in-ground pool brings together all you could desire in a home-oasis. Fully fenced and private, with a pool house/change room for all your accessories. Step inside the impressive 2,800 sqft, 5 bedroom, 4 bathroom Thomasfield built house, and you are greeted by a level of luxury as expected for this executive neighbourhood. The newly installed furnace, air conditioning, Van-EE air purifier and R/O water filters are just a few of the updates undertaken over the past 18 months. Plus fully-finished garage complete with EV charging station and central vac. The pool equipment includes gas heater, a new pump, filter and ozonator. In Guelph's south end, you are very well located, and within walking distance of both public and catholic schools and public transit, as well as a number of parks and trails to explore. It's a quick drive to Highway 401 or Highway 6 and you are just 10 minutes by car to downtown Guelph. (id:53193)
5 Bedroom
4 Bathroom
2500 - 3000 sqft
Red Brick Real Estate Brokerage Ltd.
245 Eccles Avenue
West Grey, Ontario
Lovely 2 storey semi detached home in a beautiful neighbourhood of Durham awaits! Fully fenced yard and 3 finished levels offering almost 1900 square feet of living space, an open concept kitchen and living area with fireplace and walkout to the spacious and manicured backyard. This home is located away from current new construction in the subdivision, on a street that is fully completed. 3 beds and 2 full baths as well as 2 half baths, laundry on the upper level and single car garage. This Candue built home still carries almost 2 years of Tarion warranty. Simply move in and enjoy! (id:53193)
3 Bedroom
4 Bathroom
1500 - 2000 sqft
Keller Williams Realty Centres
302 - 440 Durham Street W
Wellington North, Ontario
THIS WELL KEPT CONDO FEATURES SPACIOUS KITCHEN, LOTS OF CABINETS, PANTRY, OPEN TO LIVING AND DINING ROOM COMBO, DOOR TO COVERED PATIO, 2 BEDROOMS, MASTER HAS WALK THROUGH CLOSET TO 4 PC BATH, UTILITY ROOM HAS WASHER AND DRYER AND 2 PC, AIR CONDITIONING, LOTS OF LIVING SPACE WITH THIS UNIT, CONTROLLED ENTRY, RAMP OUTSIDE, COMMON/GAMES ROOM, ALL LOOKING ACROSS TOWN. (id:53193)
2 Bedroom
2 Bathroom
1000 - 1199 sqft
Royal LePage Rcr Realty
4106 Ash Crescent
Severn, Ontario
Check out this lovely 2 bedroom mobile home, located just north of Orillia in Silver Creek Estates. This home offers one floor living at an affordable cost. Features include: a nice sized living room with a bow window, which offers plenty of light. The kitchen has lots of cupboard space and is large enough to eat in. Laundry is located in the 4 piece bathroom, 2 bedrooms and a Family room. This is a quiet community within a short distance to Orillia for shopping, doctors, recreation, etc. Monthly charges are, Lease fee 680.00, water & taxes 57.00 and water testing 33.00 (id:53193)
2 Bedroom
1 Bathroom
700 - 1100 sqft
Royal LePage In Touch Realty
14 - 210 Carlyle Drive
London East, Ontario
WOW! Charming townhouse condo in a serene, prime location! Steps from schools, parks, and bus stops. Proximity to public transit for effortless commuting. Argyle Mall, Argyle Arena, London International Airport, restaurants, and golf courses just minutes away. Easy access to Veterans Memorial Parkway and Highway 401. Includes two dedicated parking spaces. Bright main floor has a cozy feel with living room, kitchen, and dining area opening to a new fully-fenced rear private outdoor patio. Family room space in the lower level with great potential, along with a two-piece bathroom. Upstairs, the expansive primary bedroom boasts a large closet, accompanied by two additional bedrooms. Furnace 2 years old. Newer windows throughout.Your chance today! (id:53193)
3 Bedroom
2 Bathroom
1000 - 1199 sqft
RE/MAX Centre City Realty Inc.
29 - 720 Deveron Crescent
London South, Ontario
LOW CONDO FEES AT $218 per month. Experience one of the largest layouts in this condo complex. This 3-bedroom, 1.5-bathroom end unit town-home is move-in ready. Recently updated, the home features fresh paint throughout, new vinyl flooring in the foyer, bathrooms, and kitchen, as well as new carpet on the stairs and upper level. A bright kitchen with stainless steel appliances opens to a fully fenced yard with raised garden beds. A finished basement offers additional living space and plenty of storage. Conveniently located close to all amenities, this home combines comfort with convenience. (id:53193)
3 Bedroom
2 Bathroom
1200 - 1399 sqft
Blue Forest Realty Inc.
1071 6th Avenue W
Owen Sound, Ontario
Welcome to this meticulously maintained and beautifully updated 1 1/2 storey home, offering charm, functionality, and flexibility throughout while perfectly situated in a prime location near schools, parks, shopping, and restaurants. Upstairs, you will find two spacious bedrooms complete with custom built-in storage, plus a full bathroom and a bright, open loft area that is perfect for a home office, playroom, or creative retreat. On the main floor, two additional versatile rooms are currently used as a sitting room and an office, but could easily be converted into bedrooms offering the flexibility of a four-bedroom layout. The main floor also features a second full bathroom with laundry. At the heart of the home is a well-appointed kitchen that seamlessly connects the dining and living areas. This thoughtful arrangement delivers an ideal balance of flow and separation for everyday living and entertaining. The kitchen is equipped with newer appliances, and the adjacent living area impresses with high ceilings and a striking custom stained-glass accent window. A new gas fireplace further enhances the sitting room, offering warmth and an inviting ambiance. Step through the French doors that lead out to a large deck, your private oasis for relaxation, dining or entertaining outdoors. The curb appeal continues outside with a brand new concrete driveway and a beautiful gate that welcomes you into a fully fenced backyard. A new wood fence ensures privacy, while a generous 11x19 shed provides ample storage for all your needs. Additional features include owned solar panels to help offset hydro costs and a high-efficiency gas furnace installed in 2020, ensuring year-round comfort. Every detail has been thoughtfully cared for, and with all major updates complete, this move-in-ready home offers not only comfort and style but a location that delivers the perfect balance of convenience and community. (id:53193)
3 Bedroom
2 Bathroom
1500 - 2000 sqft
Royal LePage Locations North
161 Brock Street
West Perth, Ontario
If you need a home with room for 2 living quarters, then this could be the home for you. The basement can very easily be converted to an apartment as it has 2 bedrooms and a 3 piece bath and the wet bar area has a sink already and has a hookup for a stove. Plus a 2nd set of stairs gives excellent private access to and from the garage. This is a custom built home on a large lot on a quiet street located only 40 Minutes to KW, 25 minutes to Stratford and 15 minutes to Listowel, Mitchell and Milverton. This one owner home features a large kitchen with loads of cabinetry and abundant counter space with a breakfast nook overlooking the expansive fenced back yard. 2 sets of French doors give you access to the recent deck and patio area. On the spacious main level you will find the bright and inviting primary bedroom with a ensuite bath with a steam shower and large soaker tub and a huge walk-in closet. The main floor also includes another bedroom, living room, dining room, laundry, and access to a bonus room over the garage. The finished basement has in floor heat and offers 2 more bedrooms, 3 piece bath, an oversized rec room with a wet bar and fireplace. Outside you will find a aggregate concrete drive with room for 4 vehicles and a hookup for a generator. Updates include a private well drilled in 2019, metal roof ($45,000) in 2018 and the hot water heater in 2025. (id:53193)
4 Bedroom
3 Bathroom
1500 - 2000 sqft
RE/MAX Midwestern Realty Inc
59 John Brabson Crescent
Guelph, Ontario
This stunning, 4-year-old semi-detached home in Guelphs Solterra community is a haven of modern luxury, boasting a prime location across from a brand-new park. Inside, gorgeous maple wood floors flow through an open-concept great room, illuminated by large windows and anchored by a cozy electric fireplace. The sleek kitchen features high-end stainless steel appliances, quartz countertops, a reverse osmosis drinking water system, and a walk-in pantry, while the dining area offers backyard views perfect for entertaining. Upstairs, the master bedroom is a peaceful retreat with a 4-piece ensuite, including a walk-in shower and tub, complemented by three additional spacious bedrooms and elegant quartz countertops in all bathrooms. Located near L'Ecole Arbor Vista, Jubilee Park, and scenic trails, this immaculate, move-in-ready home offers an exceptional blend of comfort and convenience. Book your showing today! (id:53193)
4 Bedroom
3 Bathroom
1500 - 2000 sqft
Realty Executives Edge Inc
87 John Street S
Minto, Ontario
1 1/2 storey 3 + 1 bedroom home close to downtown. Main level has a kitchen, livingroom, diningroom, bedroom, 3 pc bath, 2 pc bath and an enclosed front porch. Upstairs has 3 bedrooms and a 4 pc bathroom. Workshop at rear of property. (id:53193)
4 Bedroom
3 Bathroom
1100 - 1500 sqft
RE/MAX Midwestern Realty Inc.
281 Elora Street S
Minto, Ontario
Three bedroom brick bungalow with attached garage and paved driveway, on landscaped corner lot. Main level has kitchen, livingroom, 4 pc and 2 pc bathrooms, and sunroom. Unfinished basement with 2 pc bath has lots of possibilities for rec room and downstairs bedrooms. Electrical updated in 2011, roof/soffits/eaves replaced in 2012 and Kitchen redone in 2017. Move in ready!! (id:53193)
3 Bedroom
2 Bathroom
1100 - 1500 sqft
RE/MAX Midwestern Realty Inc.
153 - 30 Ramblings Way
Collingwood, Ontario
Welcome to Rupert's Landing, an extremely desirable waterfront community located in Collingwood on the pristine waters of Georgian Bay! Waterfront living at it's best! This resort-style development offers an exceptional lifestyle, you just can't go wrong with the available amenities!! A private marina, a recreation centre, tennis and pickleball courts, a pool, sauna, hot tubs, and a games room. You will never get bored again!! And this unit has so much to give, even a water view! It has been lovingly updated over the years, with beautiful new flooring, a reengineered stairwell with a built-in display case, and a large, exclusive storage closet unique to this condo. It also features an extra-large balcony with glass panels, gorgeous gas fireplace, new carpeting on the stairs, updated bathrooms, and a wonderful den off the primary bedroom, complete with its own private walkout balcony (the den could be converted back into a third bedroom). The list goes on and on! The location is ideal as well, with skiing, golfing, hiking, biking and swimming all literally on your doorstep. Take the trails into Collingwood town for dining and shopping, or access Blue Mountain hills within a 5 minute drive!! The best of what Southern Georgian Bay has to offer is just steps away! Ideal as a weekend retreat, or great rental for investors, even a lovely permanent home, you just can't go wrong with this property and price point! Enjoy the 4 season lifestyle to it's fullest at Rupert's Landing!! (id:53193)
3 Bedroom
3 Bathroom
1200 - 1399 sqft
Royal LePage Locations North
10938 Rogers Road
Malahide, Ontario
Welcome to this beautiful, immaculate and lovingly maintained 8.9 acre retreat.This stunning rural property offers the perfect blend of space, comfort and quality craftsmanship. With 3 plus 2 bedrooms, and 4 bathrooms. This home is designed for family living and peaceful country life. Throughout the main floor, you will find high-end laminate floors, plush carpeting in the bedrooms, tile in all bathrooms plus granite countertops in both the kitchen and bathrooms. The kitchen boasts solid cabinetry with a huge island perfect for daily living and entertaining. The Great Room features a cathedral ceiling with large windows that flood the space with natural light and a beautiful fireplace that adds warmth and charm. The spacious primary bedroom features a walk-in closet and a luxurious ensuite with jetted tub, glass enclosure marble shower and high end cabinets. A convenient main floor laundry room includes lots of cabinetry, plenty of closet space and a built in sink. Lower level features cozy in-floor heating, open concept family room with 2 bedrooms and a 3 pc bath. Tons of storage space. Step outside to the covered composite deck ideal for relaxing and enjoying the peaceful surroundings. The oversized 2 car garage, paved driveway and generous parking areas provide ease and convenience. The property also includes a 36 by 68ft shop perfect for parking or maintaining large vehicles/truck/RVS. It offers excellent space for mechanics or those in need of substantial storage. Lovingly cared for by a meticulous homeowner, this home is truly spotless, move-in ready and a rare opportunity to enjoy peaceful country living with all of the comforts of a high-quality home. Close to Aylmer, St. Thomas and Dorchester! (id:53193)
5 Bedroom
4 Bathroom
2000 - 2500 sqft
Blue Forest Realty Inc.
31 - 960 Bitterbush Crescent
London North, Ontario
Lovely 3 bedroom home featuring open concept main floor living, . Open concept eat-in kitchen offers deep maple cabinetry with crown & valence + upgraded maple pantry, Quartaz counter tops in all bathrooms and kitchen ,newer flooring, stainless appliances & upgraded porcelain tile. Large deck steps down to fully fenced yard! Updated front door glass inset feature. Large Master suite enjoys big beautiful windows, walk-in closet & full 4 piece ensuite. Fully finished basement, with family room, office and full bathroom. enjoys above grade look-out lot windows for maximum natural light. Neutral tones throughout. 2nd floor laundry. Close to UWO, University Hospital. $50.00 monthly fee for road maintenance. Excellent elementary school Clara Brenton P.S with school bus and Oakridge High school. (id:53193)
3 Bedroom
3 Bathroom
1600 - 1799 sqft
Sutton - Jie Dan Realty Brokerage
7 Marmora Street
London East, Ontario
Amazing Investment Opportunity! This triplex at 7 Marmora has over 6% Cap Rate. All three units are rented at market rents with reliable, A+ tenants. Nestled on a quiet street, this property boasts a generous 165-foot deep lot providing ample parking and a good-sized backyard to enjoy. Conveniently located near bus routes, schools, downtown, and easy access to highway 401. This triplex is perfectly situated to enjoy all the amenities the area has to offer including Kelloggs Lane Entertainment Complex, the Western Fair and tons more. ESA and Permit completed after recent updates. Don't miss this great opportunity with over $47,000 in rental income! (id:53193)
4 Bedroom
3 Bathroom
2000 - 2500 sqft
Royal LePage Triland Realty
37 Grayview Drive
Grey Highlands, Ontario
Stunning custom bungalow, ideally situated on the 1st tee of the picturesque Markdale Golf & Country Club. With a timeless Shouldice stone exterior, high-end finishes, and thoughtfully designed layout, this luxury home offers the perfect blend of sophistication and comfort.Step inside to an open-concept interior where maple hardwood floor flows through the main living areas, complemented by porcelain tile in the foyer. The gourmet kitchen features custom cabinetry, Cambria quartz counters, large island with bfast bar, and premium stainless steel appliances. Surround sound is built-in for seamless entertaining.Centrally located between the formal dining room and the living room, the kitchen provides an ideal hub for gathering. The inviting living room features garden doors that open onto a resort-style backyard. The main floor primary suite is a luxurious retreat, offering a double-sided fireplace, walk in closet with access to the laundry room and 5pc ensuite with views of the golf course, heated floors, soaker tub, walk-in shower, and heated towel racks. Conveniently located nearby is the powder room and mudroom room with space for coats and shoes and entry to the double-car garage.Step outside into your private backyard escape. 16' x 32' saltwater in-ground pool, Beachcomber hot tub, a 12' x 12' pergola with plantation shades, pool house, stamped concrete patio, landscaped with low maintenance perennials, trees and shrubs and wrought iron fencing all designed to elevate your outdoor lifestyle.The fully finished lower level expands your living space with hickory flooring, radiant in-floor heating, tray ceiling, and Napoleon fireplace. Two additional beds, 4pc bath, and ample storage including a mechanical room and cold room round out the lower level.Just 15 minutes to Beaver Valley Ski Club and close to area highlights like Eugenia Falls. Markdale amenities include a new hospital, school, golf course, shopping and dining. (id:53193)
3 Bedroom
3 Bathroom
1100 - 1500 sqft
Royal LePage Locations North
302 - 19 Stumpf Street
Centre Wellington, Ontario
Elevation. It gives a different perspective. Come to a place that will give you that elevated perspective - Elora Heights. The community is beautifully situated beside the magnificent Elora Gorge. A short walk away are the cafes, artisans and eclectic shops of Elora, a lovely village full of historical charm and small town friendliness. This PENTHOUSE WITH LOFT END UNIT model offers 1800 square feet of gorgeous living space, including primary bedroom with large ensuite and walk in closet, plus a 2nd bedroom , another full bathroom, and of course, the special loft level with skylights which you can use for additional living space or guest sleeping quarters. Windows on 2 sides allows for an abundance of natural light - and the vaulted ceiling makes this amazing condo feel even more spacious. Upgrades throughout - too many to list here. It also features an oversized extra wide covered balcony with spectacular panoramic views over the gorge and down the river. Plus great sunset views! There is even a strategically placed tall tree which provides extra shade during the summer. Like living in a treehouse. Heated indoor parking for TWO vehicles (with EV charging) and a large private storage room. Call today to arrange your viewing of this amazing luxury condo. (id:53193)
2 Bedroom
2 Bathroom
1800 - 1999 sqft
Royal LePage Royal City Realty

