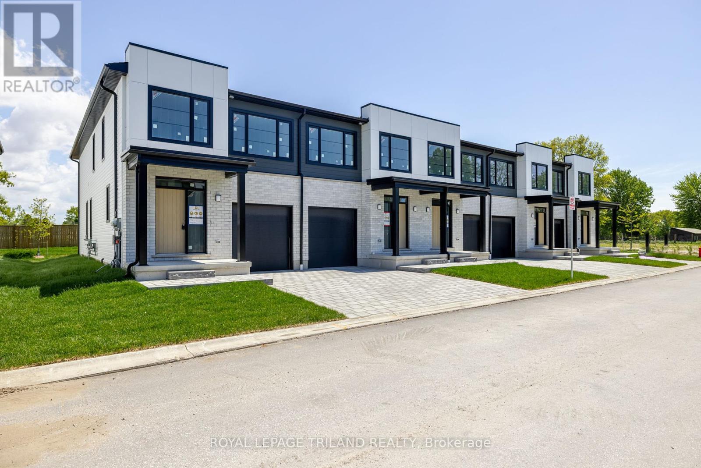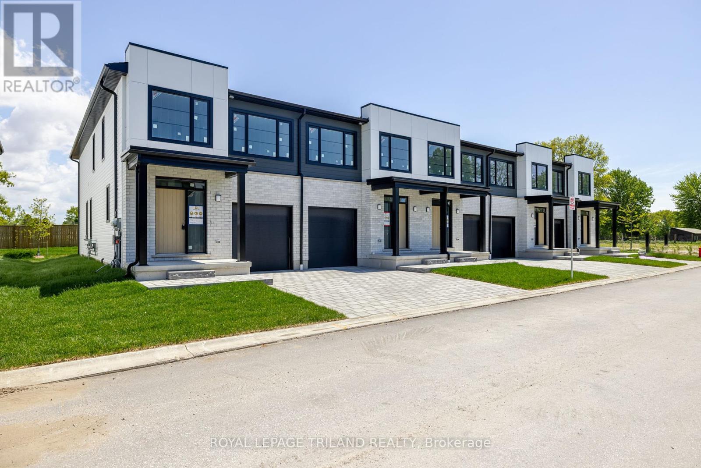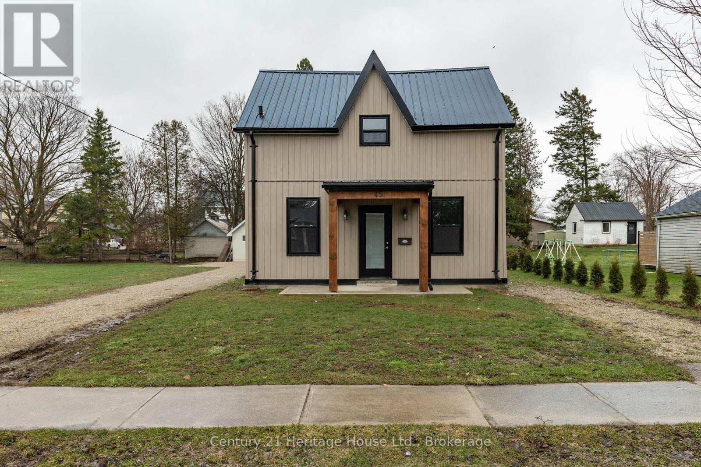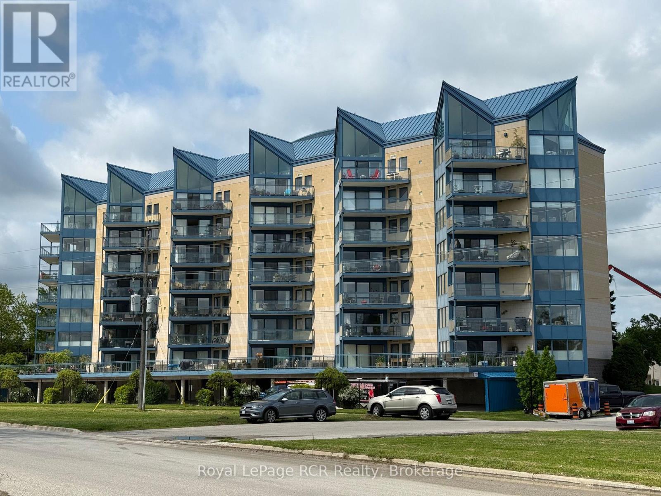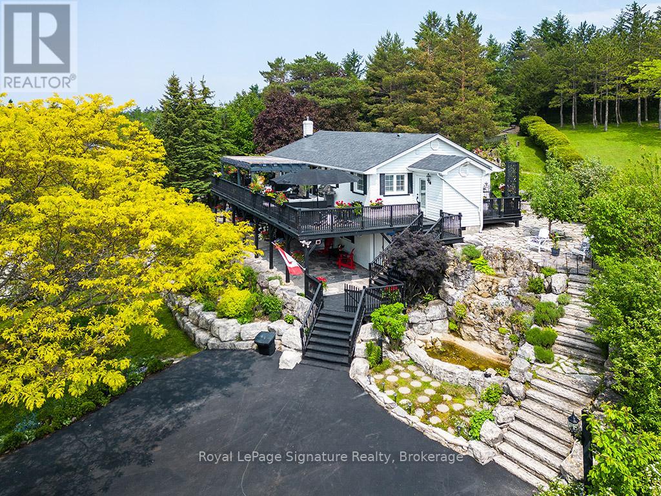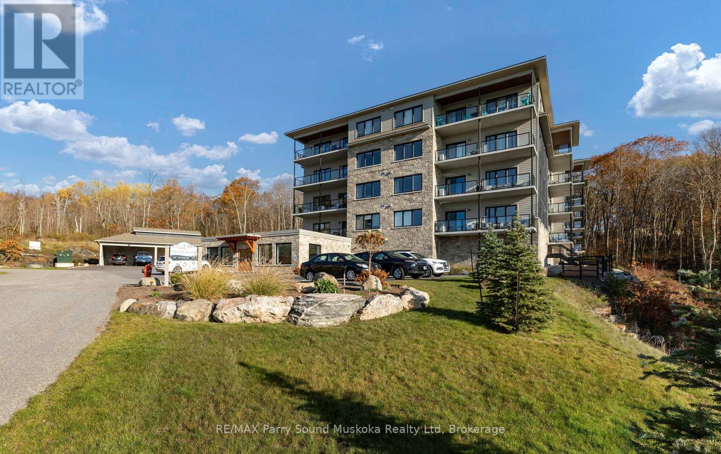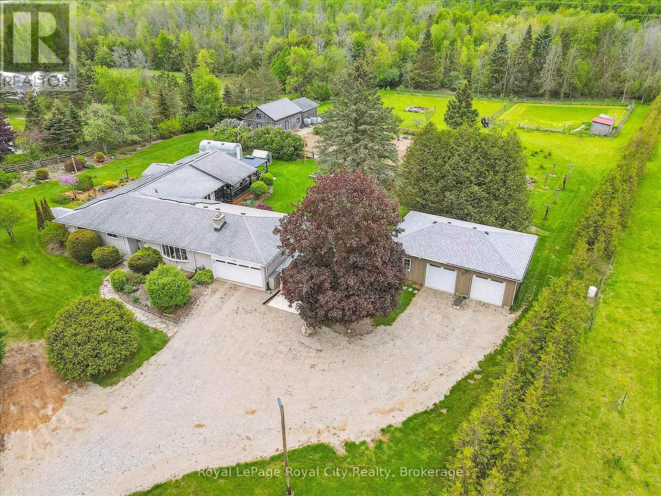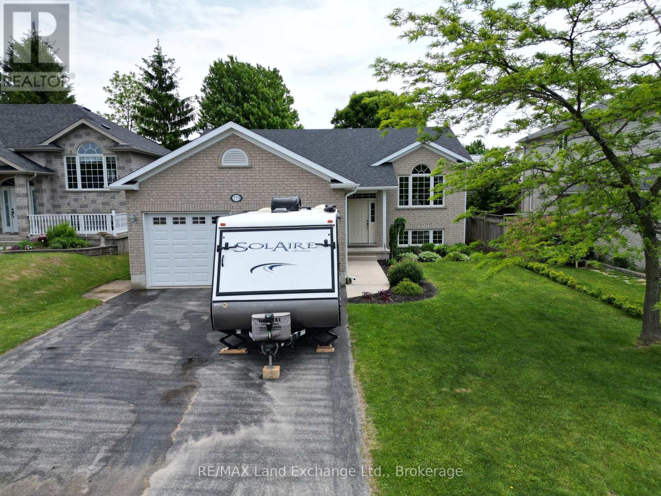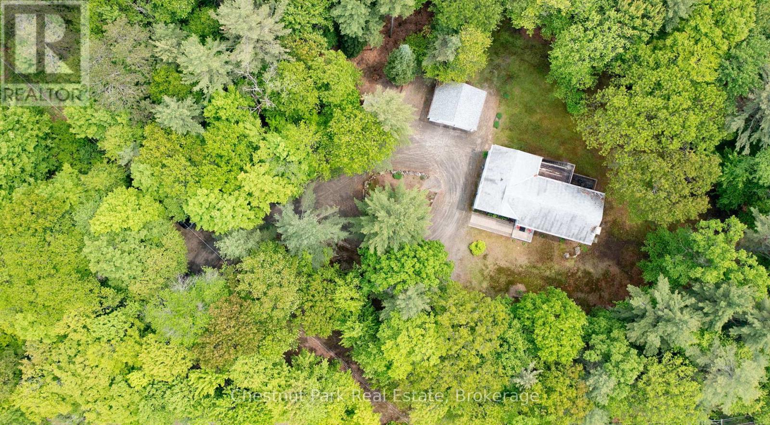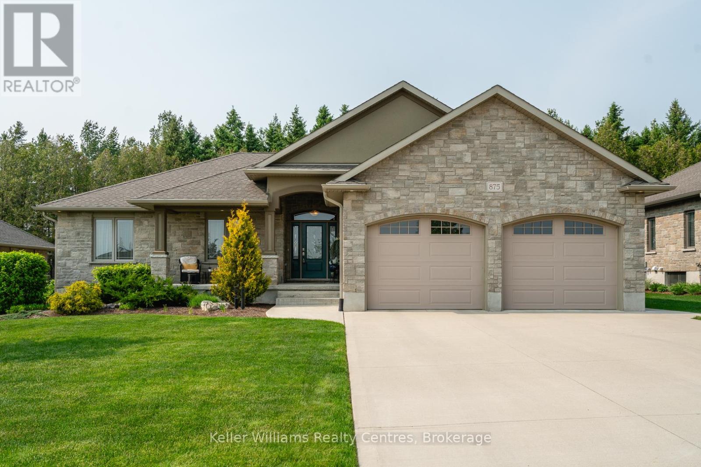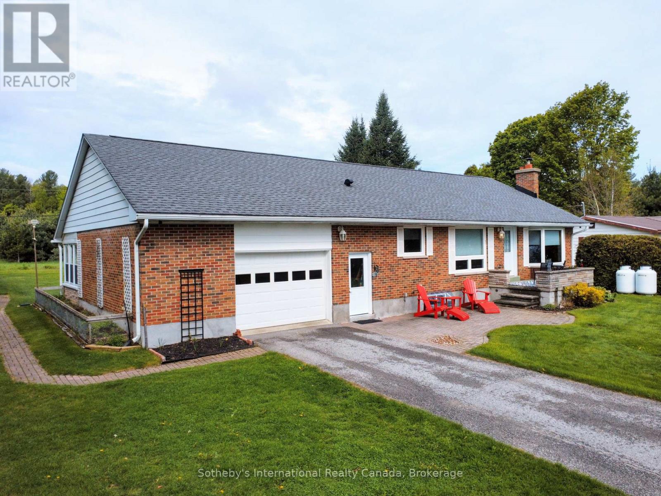6 - 101 Swales Avenue
Strathroy-Caradoc, Ontario
DEVELOPMENT NOW OVER 85% SOLD!! NOW SELLING OUR FINAL UNITS! Some quick closing units available!!. Werrington Homes is excited to announce the launch of their newest project Carroll Creek in the family-friendly town of Strathroy. The project consists of 40 two-storey contemporary townhomes priced from $549,900. With the modern family & purchaser in mind, the builder has created 3 thoughtfully designed floorplans. The end units known as "The Waterlily" ($579,900) and "The Tigerlily" ($589,900) offer 1982 sq ft above grade & the interior units known as "The Starlily" ($549,900) offer 1966 sq ft above grade. On all the units you will find 3 bedrooms, 2.5 bathrooms, second floor laundry & a single car garage. The basements on all models have the option of being finished by the builder to include an additional BEDROOM, REC ROOM & FULL BATH! As standard, each home will be built with brick, hardboard and vinyl exteriors, 9 ft ceilings on the main & raised ceilings in the lower, luxury vinyl plank flooring, quartz counters, paver stone drive and walkways, ample pot lights, tremendous storage space & a 4-piece master ensuite complete with tile & glass shower & double sinks! Carroll Creek is conveniently located in the South West side of Strathroy, directly across from Mary Wright Public School & countless amenities all within walking distance! Great restaurants, Canadian Tire, Wal-Mart, LCBO, parks, West Middlesex Memorial Centre are all just a stone's throw away! Low monthly fee ($80 approx.) to cover common elements of the development (green space, snow removal on the private road, etc). This listing represents the base price of "The Starlily" interior unit plan. Photos shown are of the model home with the optional finished basement. Virtual staging used in some images. (id:53193)
3 Bedroom
3 Bathroom
1500 - 2000 sqft
Royal LePage Triland Realty
10 - 101 Swales Avenue
Strathroy-Caradoc, Ontario
DEVELOPMENT NOW OVER 85% SOLD!! NOW SELLING OUR FINAL UNITS! Some quick closing units available!!. Werrington Homes is excited to announce the launch of their newest project Carroll Creek in the family-friendly town of Strathroy. The project consists of 40 two-storey contemporary townhomes priced from $549,900. With the modern family & purchaser in mind, the builder has created 3 thoughtfully designed floorplans. The end units known as "The Waterlily" ($579,900) and "The Tigerlily" ($589,900) offer 1982 sq ft above grade & the interior units known as "The Starlily" ($549,900) offer 1966 sq ft above grade. On all the units you will find 3 bedrooms, 2.5 bathrooms, second floor laundry & a single car garage. The basements on all models have the option of being finished by the builder to include an additional BEDROOM, REC ROOM & FULL BATH! As standard, each home will be built with brick, hardboard and vinyl exteriors, 9 ft ceilings on the main & raised ceilings in the lower, luxury vinyl plank flooring, quartz counters, paver stone drive and walkways, ample pot lights, tremendous storage space & a 4-piece master ensuite complete with tile & glass shower & double sinks! Carroll Creek is conveniently located in the South West side of Strathroy, directly across from Mary Wright Public School & countless amenities all within walking distance! Great restaurants, Canadian Tire, Wal-Mart, LCBO, parks, West Middlesex Memorial Centre are all just a stone's throw away! Low monthly fee ($80 approx.) to cover common elements of the development (green space, snow removal on the private road, etc). This listing represents the base price of "The Waterlily" end unit plan. Photos shown are of the model home with the optional finished basement. Virtual staging used in some images. (id:53193)
3 Bedroom
3 Bathroom
1500 - 2000 sqft
Royal LePage Triland Realty
45 Brownlee Street S
South Bruce, Ontario
Excellent first home to raise your family. Remarkable value. Completely renovated with new plumbing, hydro, windows, roof, insulation. Attached 2 car garage/shop. Under 30 minutes to Bruce Power. Easy to show (id:53193)
3 Bedroom
2 Bathroom
1500 - 2000 sqft
Century 21 Heritage House Ltd.
805 - 1455 2nd Avenue W
Owen Sound, Ontario
This spacious 2-bedroom, 2-bathroom penthouse in the sought-after Harbour House Condo offers breathtaking panoramic views of the bay and the citys escarpment. The well-maintained unit features a bright and functional layout with cathedral ceilings in the living room and large patio doors leading to a private balcony.Enjoy elegant hardwood floors in the dining area and primary bedroom. The generous primary suite includes a walk-in closet and a 3-piece ensuite. A second bedroom and a full 4-piece bathroom provide plenty of space for guests or a home office.All appliances and window coverings are included for your convenience, along with covered parking. Please call your Realtor to arrange a private showing. (id:53193)
2 Bedroom
2 Bathroom
1200 - 1399 sqft
Royal LePage Rcr Realty
317589 3rd Line
Meaford, Ontario
Perfectly perched on the escarpment with sweeping views of Georgian Bay, this immaculate, renovated two-level home offers a rare combination of privacy, beauty, and lifestyle. Set on a beautifully landscaped lot, the property is a true outdoor oasis designed for entertaining and relaxation in every season. Enjoy breathtaking sunsets nearly every night from one of several inviting outdoor settings whether its the expansive upper deck with pergola, the cozy stone patio nestled into the gardens, or the peaceful pond-side seating area. The thoughtful landscaping features tiered stonework, lush perennial gardens, and mature trees that create a sense of privacy and tranquility throughout the grounds. Inside, the home is equally impressive. Bright and updated with a modern aesthetic, it offers comfortable main-floor living, ideal for empty nesters, while the lower level with a full walk out provides plenty of space for hosting family and guests. Every corner of this home has been designed with comfort and elegance in mind, while the connection to the outdoors is seamless. Whether you're hosting a summer dinner party on the deck, relaxing with a book in the garden, or enjoying a quiet morning coffee with panoramic water views, this property offers an exceptional lifestyle. Come and experience the unique charm, serenity, and natural beauty this special home has to offer. (id:53193)
3 Bedroom
3 Bathroom
2000 - 2500 sqft
Royal LePage Signature Realty
303 - 11b Salt Dock Road
Parry Sound, Ontario
Location and views! This condo unit has it all. 2 Bedroom, 2 Bath, open concept living, dining and kitchen, upgraded kitchen, in-suite laundry, balcony with beautiful SW water views, radiant in-floor heating, underground parking and storage and so much more!! Have a look at this beautiful condominium project and unit. Conveniently located on the shores of Georgian Bay in Parry Sound, with proximity to walking trails, boat launch, beach, performing arts centre, schools, shopping! If you have been looking for a much simpler life with virtually no property maintenance then this property is one you should consider! (id:53193)
2 Bedroom
1 Bathroom
1000 - 1199 sqft
RE/MAX Parry Sound Muskoka Realty Ltd
5814 Second Line E
Guelph/eramosa, Ontario
Your dream to live in the country could soon be a realty with this wonderful, peaceful, private, scenic 20 acre property! The house speaks for itself with the included photos: a quartz/ceramic appointed kitchen, a huge great room with a cathedral ceiling and gas fireplace to name just a few of the fine features. The outdoor offerings include a 988 sq ft detached, heated garage and a Gazebo both with WiFi; a hot tub; a 20 x 20 drive shed with hydro and concrete floor and another 25 x 20 drive shed. The bush is about 10 acres complete with its own private pond! Five acres of hayfields are complemented by reforested land that includes about 150 Black Walnut, 150 Cherry, 400 Sugar Maple and 550 Burr Oak trees. And all these wonderful species are complemented by 550 Lavender plants of 4 varieties welcoming you as you come up the laneway. There is even a Solar panel array generating approximately $11,000/year in revenue. Seeing is believing with this fine offering! (id:53193)
4 Bedroom
4 Bathroom
2500 - 3000 sqft
Royal LePage Royal City Realty
773 Reynolds Drive
Kincardine, Ontario
This well maintained, Bradstones Construction built, raised bungalow offers 3+1 bedrooms, 2 full baths and a double car attached garage. With approx. 2,000 sq' of living space and the central location in Kincardine makes the Community Centre, schools, churches, walking trails and downtown all an easy short stroll. There is a nice sized deck to enjoy while the back yard is fully fenced as well. (id:53193)
4 Bedroom
2 Bathroom
1100 - 1500 sqft
RE/MAX Land Exchange Ltd.
3711 Brunel Road
Lake Of Bays, Ontario
Spacious, serene, and surrounded by Muskoka beauty - this is where your next chapter begins. Set on 8.86 acres of peaceful forest and wildlife, this 3275 sq ft year-round home offers space, seclusion, and scenery in equal measure. A large circular driveway winds through the trees to a detached 2-car garage, tool shed, and sprawling yard, framed by tall pines and lush hardwoods. Expansive upper and lower decks invite you to relax outdoors and soak in the tranquil surroundings - moose, deer, and foxes are your closest neighbours. With Lower Schufelt Lake just steps from the edge of the property and picturesque Tooke Lake across the road, you'll feel immersed in nature at every turn. Step inside to a spacious foyer that opens into a warm and inviting den with a cozy propane fireplace framed by brick, and a generous formal dining room with lovely backyard views. The galley-style kitchen offers ample counter space and a sunny eat-in area, perfect for casual meals and morning coffee. Also on the main floor: a 3-piece bathroom, laundry room, furnace room, mudroom off the back entrance, and a 5th bedroom that could easily be used as a home office, gym, or guest space. Upstairs, a wide staircase leads to a bright and airy living area - an ideal flex space for a media room, playroom, or studio with walkout to the upper deck. Four bedrooms include a large primary with a beautifully updated 3-piece ensuite and walk-in shower, a huge second bedroom with his-and-hers closets, and two more generously sized bedrooms. A 4-piece bathroom rounds out the upper level. This expansive lot offers a world of possibilities. With flexible zoning and generous space, it's ready to adapt to your ideas whether that means multi-generational living, income potential, a home-based business, future guest bunkie or studio, trails and gardens, or simply room to spread out and explore. Live, work, create, or grow with this property - it welcomes it all. All just 5 minutes from the heart of Baysville. (id:53193)
5 Bedroom
3 Bathroom
3000 - 3500 sqft
Chestnut Park Real Estate
875 17th Street
Hanover, Ontario
Welcome to this exceptional 3+1 bedroom bungalow, offering over 3000 sq. ft. of beautifully finished living space on a generous 75 x 130 ft lot perfectly nestled against a backdrop of mature trees for privacy and tranquility.Step inside to discover luxury finishes and thoughtful design, including: Elegant quartz countertops and white-grey washed cabinetry in a chef-inspired kitchen. Trayed ceilings, rich hardwood floors, and abundant natural light throughout. A stone gas fireplace with custom built-in cabinetry, cleverly concealing a bar ideal for entertaining. Spacious oversized double garage with ample room for storage and vehicles. The main level boasts: A master retreat with a large walk-in closet and luxurious 4-piece ensuite. Two additional full-sized bedrooms and a second full bathroom. Stunning views of the treed backyard from the open-concept living and dining areas. The fully finished lower level offers: A generous rec room, perfect for games, movie nights, or family gatherings. A large fourth bedroom, full bathroom, a dedicated home office, and a substantial storage room. In-floor heating, an air exchanger, water softener, and water filtration system for year-round comfort and quality living. This home combines elegance, space, and nature in a rare, sought-after setting. Whether you're relaxing with a book by the fireplace or entertaining guests indoors or out, this property truly has it all.(Lawn has irrigation system; 9 x 12 shed has concrete floor and power.) (id:53193)
4 Bedroom
3 Bathroom
1500 - 2000 sqft
Keller Williams Realty Centres
1179 St Peters Road
Algonquin Highlands, Ontario
Welcome to this well-maintained raised bungalow on Maple Lake in Haliburton County! This charming brick home offers stunning, wide-lake eastern views from the living room, dining area, and kitchen. The shoreline, just across the road, features a private dock and a sandy, shallow entry into the clean, clear waters of Maple Lake. As part of a three-lake chain, this deep lake is perfect for swimming, boating, and fishing. Inside, the home has a practical and inviting layout. The main level includes two bedrooms, a full bathroom, and an open-concept kitchen, dining, and living area. A Napoleon fireplace insert in the living room provides extra warmth on chilly nights. Conveniently, main-floor laundry is also included. At the back of the house, a cozy three-season room offers a perfect spot to unwind while watching breathtaking sunsets. The partially finished basement adds extra living space, featuring a large family room, a spacious bedroom, and a propane fireplace for added comfort. With plenty of room for further development, there's potential to add another bedroom and/or bathroom. For storage and parking, the property features both an attached and detached garage, providing ample space for vehicles, recreational toys, or a workshop. Notable upgrades over the years include a new roof, furnace, spray foam insulation in the basement, a Generlink hookup with power cord, and a fully renovated kitchen. Ask your Realtor for a full list of improvements! (id:53193)
3 Bedroom
1 Bathroom
1100 - 1500 sqft
Sotheby's International Realty Canada
127 Memorial Crescent
Guelph, Ontario
This charming home tucked away on a quiet crescent in one of Guelphs best neighbourhoods is ready to meet its new owner! When you step inside, you are greeted by a bright and airy living space that includes an adorable eat in kitchen that gets beautiful morning light, and a spacious living room with a nice big front window to watch the world go by. The main floor primary bedroom is a lovely and serene space, with two more character filled bedrooms upstairs to accommodate the whole family. At the back of the home are two bonus rooms to use as you see fit! Currently used as a dining room and an office, these spaces could add a handy 4th bedroom or a tranquil sitting room with views of the expansive backyard. The options are endless! Speaking of the backyard, this HUGE lot is 140 ft. deep with mature shrubs and trees to give you total privacy as you relax on your spacious patio. Outside you will also find 4 parking spots, as well as a covered side porch. Back inside, the full height basement is unfinished and ready for your vision. There is room to add a rec. room and a second bathroom, and there is also an additional space that includes a tool room and cold storage. This location can't be beat. You are steps to Goldie Park and a great elementary school. A short walk in one direction will get you to Fixed Gear Brewery, as well as all of the shops, nightlife, and restaurants that Downtown has to offer, and a short distance in the other direction you have grocery stores, banks, and more restaurants to choose from. This property would make a lovely family home, and could also be a great option for downsizing or an investment property. Come and see this great property for yourself! (id:53193)
3 Bedroom
1 Bathroom
700 - 1100 sqft
Royal LePage Royal City Realty

