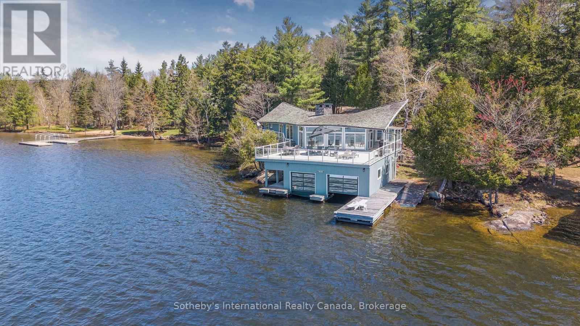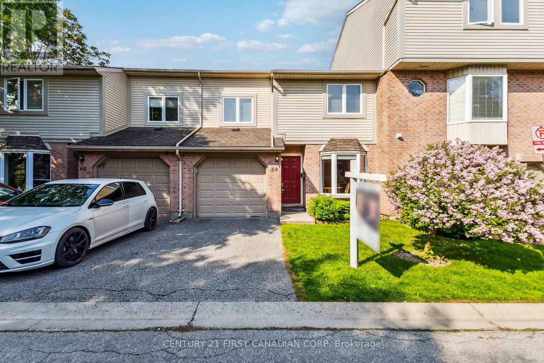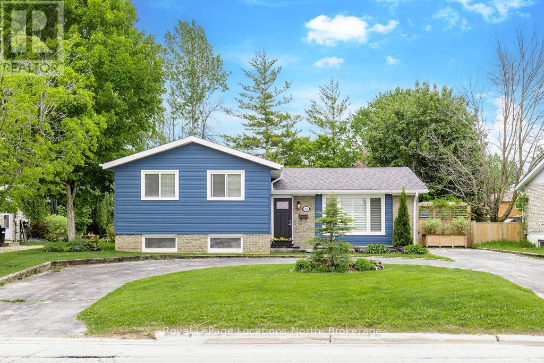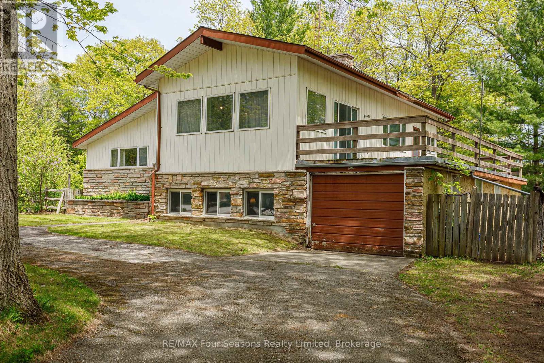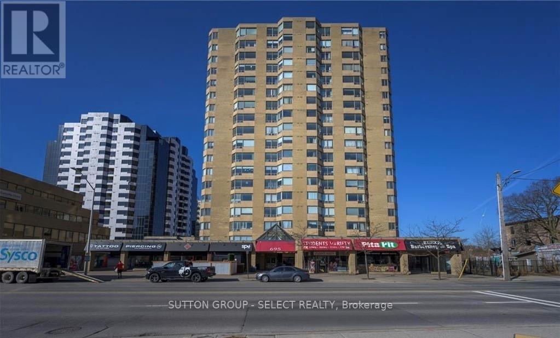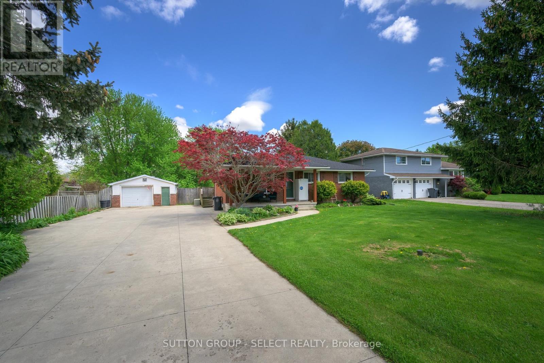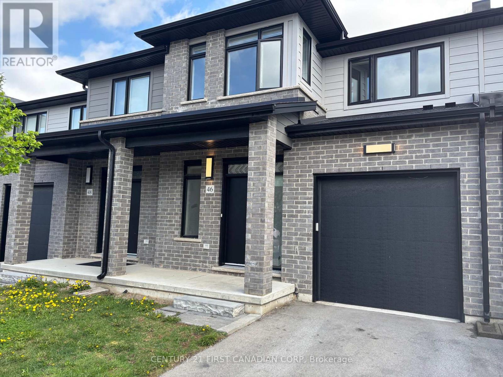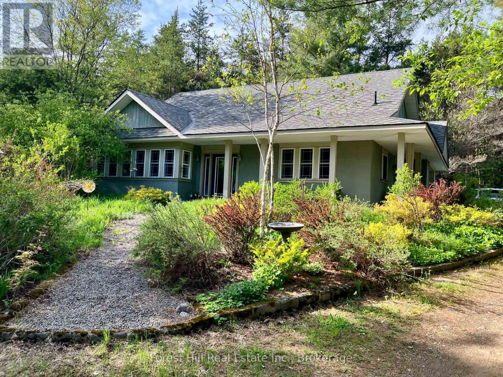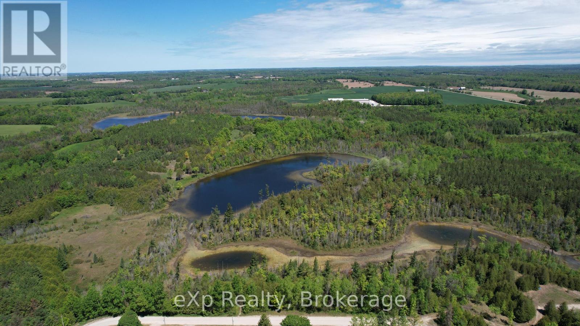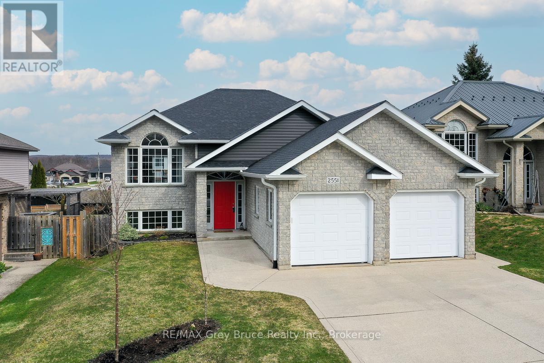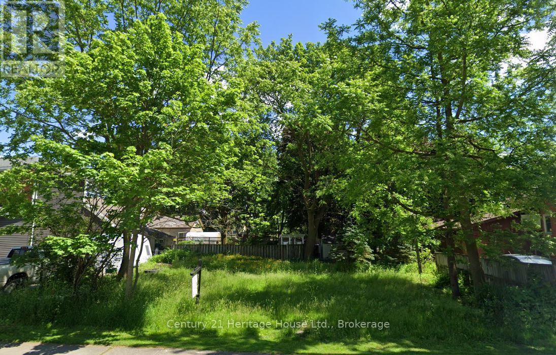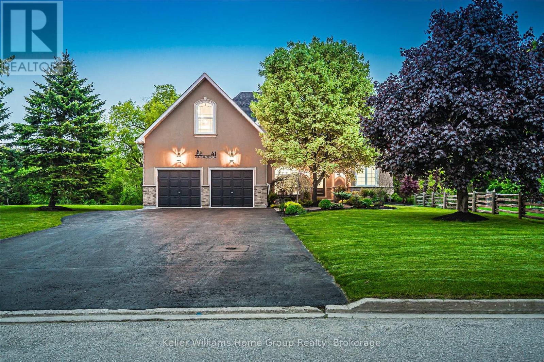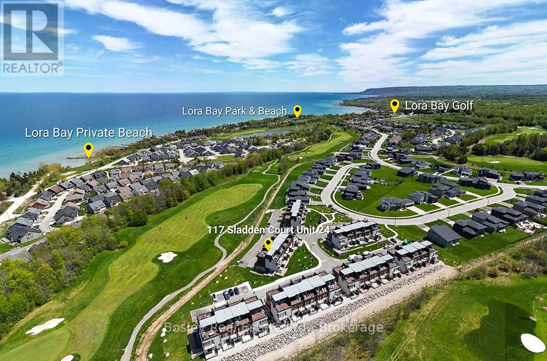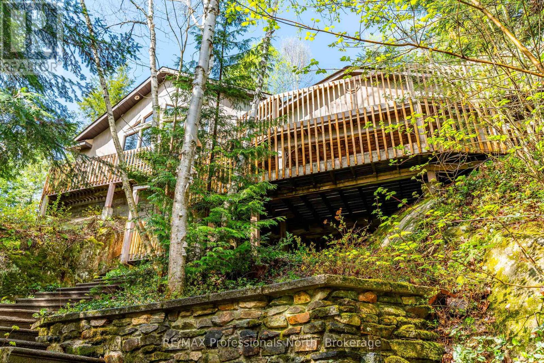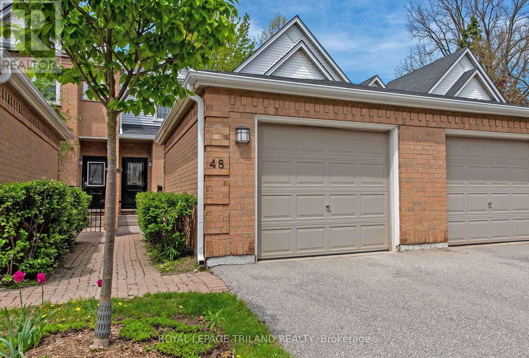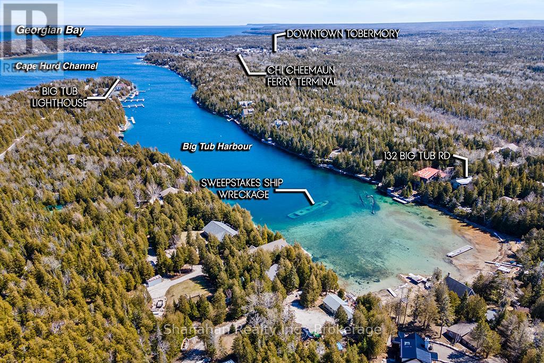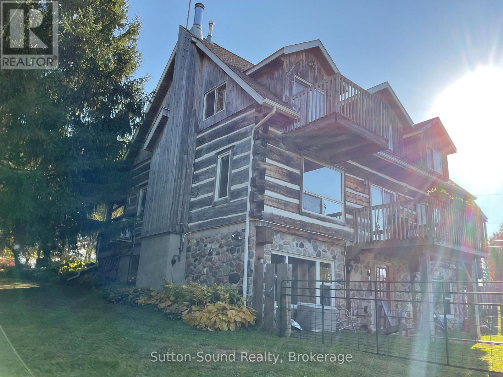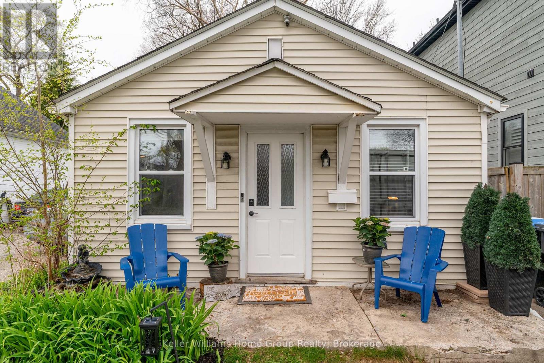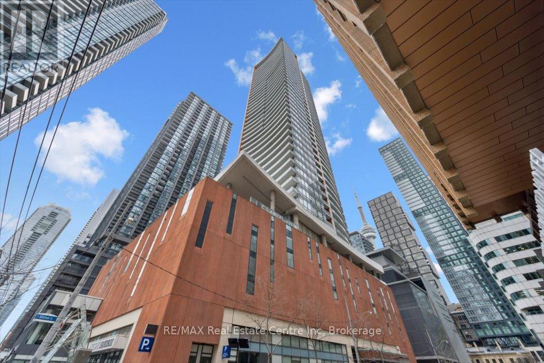Unit 1 - 1281 Brackenrig Road
Muskoka Lakes, Ontario
Arrive at your private, tree-lined driveway and enter refined lakeside living on iconic Lake Rosseau. This fully winterized, four-season retreat is tucked into quiet Brackenrig Bay, just minutes from Port Carling. It is set on a gently sloping 2-acre lot with ample parking and year-round access via a municipally maintained road. It boasts 240 feet of pristine frontage, a sandy beach at the water's edge, and a rare grandfathered footprint steps from the shoreline complete with a double-slip boathouse below and breathtaking western views. The cottage showcases modern, contemporary finishes, blending style and comfort for year-round enjoyment. The bright kitchen offers generous prep space and direct access to a covered BBQ porch. A few steps down, the kitchen flows into a sunken dining and living area wrapped in sliding glass doors that frame the lake and fill the space with natural light. A striking stone feature wall adds texture and Muskoka charm. Step out onto the expansive sun deck, just metres from the lake. Spend afternoons in the sun, take in stunning sunsets, or head down to your private shoreline and dock for swimming, paddling, or simply relaxing by the water. Four bedrooms offer space and privacy. The lakeside primary suite features a stone accent wall, walk-in closet with built-ins, spa-style ensuite, and walkout to the deck. A second lakeside bedroom has its own 3-piece ensuite and outdoor access. Two additional bedrooms overlook the peaceful property and include sliding doors for indoor-outdoor flow. Boaters can enjoy direct access to the Big Three Lakes from this sheltered bay. Spend your days exploring the open water, sunbathing, or relaxing on the expansive sundeck as the sun sets over the lake. With thoughtful design and an unbeatable location, this is a rare opportunity to own a true piece of Muskoka. (id:53193)
4 Bedroom
3 Bathroom
1500 - 2000 sqft
Sotheby's International Realty Canada
4 - 279 St. Vincent Street
Meaford, Ontario
Former High School Turned Educational Facility. This is an opportunity for Robotics Lab/Mechanical Education. This Large 3795 Sq ft Space features an office area, storage, Classroom setting with Chalkboards, 2 Large 12' Bay Doors and the space to create. Parking available with private access to the unit as well as Public access right off of the parking lot. (id:53193)
3795 sqft
Royal LePage Locations North
2 - 279 St. Vincent Street
Meaford, Ontario
Greenhouse for Agricultural Education Facility in the heart of Meaford. This former high school is transitioning into an Educational Institution with many opportunities for a variety of classes. The property has a large parking area with main doors to greenhouse close to the lot. The Large Classroom has ample Storage, Chalkboards and Sinks. The Greenhouse has an area for potting and storage as will as an 1895 sq ft Glass Greenhouse. The property is also home to Meaford's Community Gardens. Available for Immediate possession! (id:53193)
3775 sqft
Royal LePage Locations North
59 - 9 Ailsa Place
London South, Ontario
Welcome to the Ailsa Place, a beautiful desirable condo near the heart of the city. The main floor boasts 2 bay windows to bring lots of natural light to enhance the desirable layout. Granite countertop and large pantry makes it easy to prepare your meals. Imagine lazy afternoons on the expansive sundeck, sipping your favourite beverage. The primary bedroom, your personal haven, boasts a spacious walk-in closet and a 3-piece ensuite. The additional bedrooms, surprisingly spacious for townhome living. Venture to the lower level which has a large bedroom that is currently a workshop. The family room has lots of options to enjoy family time. A mere stones throw away, the Thames River invites you the picturesque walkways perfect for leisurely strolls or invigorating bike rides. Don't delay-see it today! (id:53193)
4 Bedroom
3 Bathroom
1400 - 1599 sqft
Century 21 First Canadian Corp
45 August Crescent
Norwich, Ontario
Embrace the warmth of home at 45 August Crescent in the charming village of Otterville. Nestled against a picturesque ravine, this distinguished residence boasting over 5,000 square feet of finished space stands as a peerless masterpiece. The journey begins with its enchanting curb appeal that sets the tone for the unparalleled allure that awaits within. Making your way through the front doors you are greeted with a spacious foyer and views to the backyard through the living room, which features a 20' coffered ceiling and stunning stone fireplace. The kitchen is a chef's dream highlighted by an oversized island, custom metal range hood, built-in fridge/freezer, 4 under-counter fridge drawers, 48" gas range, 2 dishwashers, and a spacious butler's pantry. Further enhancing the main floor is an informal dining area, a formal dining room (which is currently being used as a family room), an office, a home gym, and the private primary suite which sets the standard for excellence with a large walk-in closet with island and laundry, and a luxurious ensuite with dual shower and soaker tub. Making your way upstairs you will find 4 more oversized bedrooms, two full bathrooms and a second full laundry room. The back yard has stunning views of the ravine from the large covered porch. Over 3,000 square feet of unfinished space in the basement is awaiting your personal touch. The garage also features over 1,500 square feet of heated/cooled space with plenty of room for both vehicles and toys. If a degree of sophistication is what you enjoy then this is the home for you. (id:53193)
5 Bedroom
4 Bathroom
5000 - 100000 sqft
Exp Realty Of Canada Inc.
500 Sixth Street
Collingwood, Ontario
Fully Renovated with a Stunning Outdoor Oasis - Welcome to this beautifully updated 3-bedroom, 2-bathroom home situated on a 63 x 167 ft lot with mature trees. The fully fenced yard offers exceptional privacy, while the extensively landscaped backyard retreat features a large interlock patio, custom firepit area, flower boxes and lush gardens.The exterior has been beautifully updated with a new front door, lower-level windows, soffit, facia, eaves, siding, and a custom shed. The roof is approximately 2 years old. Strategically placed exterior pot lights illuminate both the front and back of the home, enhancing its nighttime ambiance. A circular driveway provides a grand entrance to this charming and meticulously maintained property. Step inside this fully renovated home and discover a modern kitchen featuring a large center island, pot drawers, custom handles and elegant pendant lighting, this space is equipped with stainless steel appliances, including a built-in microwave range, stove/oven and fridge. Overlooking the family room, it creates the perfect setting for entertaining, complete with California shutters. Throughout the home, you'll find all new trim, new doors, new hardware, adding a polished, contemporary touch. All three spacious bedrooms are conveniently situated on the second floor, along with a beautifully updated 4PC bathroom that exudes a fresh, modern feel. The primary suite boasts double closets for lots of storage. A separate entrance from the main floor provides easy access to the backyard perfect for pet owners or seamless outdoor entertaining with access from the kitchen. The fully updated lower level (2024) offers a stunning 3PC bathroom with a glass shower, stone flooring, multiple shower heads, and a custom vanity. The cozy family room is the perfect retreat, featuring a gas fireplace with a stone surround, new carpeting, pot lights, and great storage. A dedicated laundry space with wash tub completes this lower level. (id:53193)
3 Bedroom
2 Bathroom
1100 - 1500 sqft
Royal LePage Locations North
828 Oxbow Park Drive
Wasaga Beach, Ontario
DEVELOPMENT POTENTIAL~ Possibility for Lot Severance! Discover the Calm and Quiet of this Unique Property Situated on a Generous 20,000 sq ft lot, Surrounded by Mature Trees and Natural Beauty. A Nature Lover's Paradise~ Perfect for Fishing Enthusiasts & Bird Watchers! Welcome to your personal retreat Where Water, Wildlife, and Recreation Come Together in Perfect Harmony! Explore the World's Longest Freshwater Beach and Iconic Oxbow Dunes! Wasaga Beach is a Thriving Community with Abundant Amenities! Experience Small-Town Charm with Big-City Perks Including: Shopping (Future Costco), Dining, Sports Parks, Modern Arena/Library and YMCA. Enjoy Canoeing, Kayaking, Pontoon Boating, Motorized Water Sports and More, all from the Public Boat Launch~ 100 Steps from your Door. Prime Location~ Close Proximity to Historic Downtown Collingwood, Golf Courses, Waterfront Events, Music Festivals/ Concerts, the Renowned Blue Mountain Ski Resort and Blueberry Trails. Inside, you'll find a charming retro design that captures a sense of nostalgia, perfect for creating lasting family memories. Whether you're looking to invest, redevelop, or simply settle into a relaxing lifestyle, this property is full of opportunity. (id:53193)
3 Bedroom
3 Bathroom
2000 - 2500 sqft
RE/MAX Four Seasons Realty Limited
1605 - 695 Richmond Street
London East, Ontario
Located in the heart of downtown London on trendy Richmond row near all the great restaurants, shopping, Victoria Park with easy access to UWO. This much sought after 2 bedroom Castle field model is approximately 1322 sq ft with open concept kitchen/living space, 2 bathrooms (one ensuite),northwest exposure.This popular high rise condominium residence features a 24-hour concierge, indoor pool, whirlpool & sauna, conference room, underground parking & security cameras at every entrance & garage area. This immaculate unit features 5 quality appliances, hardwood & ceramic flooring, insuite laundry and storage room. Rent rate includes heat and water. Tenant to pay personal hydro only. Available September 1st. (id:53193)
2 Bedroom
2 Bathroom
1200 - 1399 sqft
Sutton Group - Select Realty
108 Coulter Avenue
St. Thomas, Ontario
Tucked away on the edge of St. Thomas, this updated bungalow offers the kind of space and setup thats tough to find, on a fantastic 80' x 200' lot with privacy, mature trees, and room to roam.Inside, enjoy 3+1 bedrooms, 2 full baths, and a bright, functional layout with hardwood and ceramic floors, an updated kitchen, and a spacious living area. Downstairs? Thats where it gets exciting, with a fresh lower level featuring a large L-shaped family room with a gas fireplace, a fourth bedroom, sleek 3-piece bath, tons of storage, and a commercial-grade kitchen ready for catering, baking, a simple wet bar for the basement rec room or easily removed it! The options are endless! .Key upgrades include a new metal roof, high-efficiency furnace and A/C (2012),and most windows and patio doors replaced within the last 10 years. The covered front porch, deck off the dining area, 1.5-car garage, and extra-long double concrete driveway round out the package.Whether you're hosting the family, launching a side hustle, or just want space to stretchout, this ones got it all. (id:53193)
4 Bedroom
2 Bathroom
700 - 1100 sqft
Sutton Group - Select Realty
237 Homestead(Room) Crescent
London North, Ontario
Located in a desirable North London neighbourhood, this bright and spacious upper-level home offers individual furnished rooms for rent. Each private room includes a bed, desk, and a chair , perfect for students and young professionals. Shared access to a kitchen, living area , bathroom and in-unit laundry. Steps from transit with a direct 15-minute bus ride to Western University, and close to parks, shopping and other key amenities. (id:53193)
4 Bedroom
3 Bathroom
1100 - 1500 sqft
Streetcity Realty Inc.
46 - 3635 Southbridge Avenue
London South, Ontario
Come check out this luxurious and spacious 3-bedroom, 3-bathroom townhouse in a newly developed sub-division, located in the desirable community of south-west London, just minutes for the 401. This two-storey home features an open-concept main floor filled with abundance of natural light. The quartz countertop and stainless steel appliances compliments the kitchen with a modern outlook. The main floor and 2nd floor consist of high quality laminate flooring. Upstairs, you will discover three generously sized bedrooms and two additional bathrooms. The master bedroom boasts a large walk-in closet and a 4-piece ensuite. Located close to highways, shopping, restaurants, parks, great schools, and local amenities. This home offers incredible value and convenience! This won't last long on this current market. (id:53193)
3 Bedroom
3 Bathroom
1800 - 1999 sqft
Century 21 First Canadian Corp
27 - 490 Third Street
London East, Ontario
Attention investors, first-time buyers, and families! This beautifully renovated corner unit townhouse offers incredible value and excellent rental potential, ideally located within walking distance to Fanshawe College, public transit, shopping, and all major amenities. This turnkey property has been professionally updated from top to bottom, featuring brand new flooring throughout, updated trim, baseboards, new interior doors, stylish lighting fixtures, and plush carpet on the stairs. The modern kitchen is complete with quartz countertops, a striking backsplash, and brand new stainless steel appliances. Both the main bathroom and the convenient powder room have been fully remodeled with contemporary finishes. The fully finished basement adds tremendous versatility with an additional bedroom, a 3-piece bathroom, and a newly updated rec room perfect for additional rental income or extended family living. With its prime location, extensive updates, and strong demand for rental properties in the area, this unit offers a fantastic opportunity for investors looking for cash flow or appreciation potential. Move in or rent out immediately everything is ready for you! Don't miss out on this exceptional property! (id:53193)
4 Bedroom
3 Bathroom
1200 - 1399 sqft
Initia Real Estate (Ontario) Ltd
494 South Mary Lake Road
Huntsville, Ontario
Tucked away for ultimate privacy, this warm and inviting straw bale home is a true gem in the charming village of Port Sydney. Thoughtfully designed with an open-concept layout, this unique retreat features 1+1 bedrooms, a spacious bathroom, and an abundance of windows that flood the space with natural light. Built with straw bale construction, this home offers exceptional insulation value, keeping it cool in the summer and warm in the winter while enhancing energy efficiency. Modern comforts include natural gas, in-floor radiant heating, and on-demand hot water for year-round ease. Newly installed boiler, water treatment and sewage pump provide peace of mind. Enjoy the convenience of an attached garage and a separate garden shed, perfect for extra storage or a workshop. Just a few minutes drive away, you'll find the public beach and boat launch on Mary Lake, ideal for Summer days by the water. From Mary Lake, you can access over 40 miles of boating on the 4 chain lakes - Mary, Fairy, Peninsula and Vernon. For the golf enthusiast, the course next door is calling your name! Perfectly situated between Huntsville and Bracebridge, this property offers the best of both worlds peaceful village living with easy access to all major amenities. Whether you're looking for a weekend escape or a full-time residence, this charming home is ready to welcome you. Don't miss out on this rare find schedule your showing today! (id:53193)
1 Bedroom
1 Bathroom
1100 - 1500 sqft
Forest Hill Real Estate Inc.
Ptlt 17 Westfall Crescent
West Grey, Ontario
This 35-acre property on Westfall's Lake is a rare opportunity for anyone looking to create the ultimate recreational getaway. With over 30 acres of land and direct lake access, its perfect for hunting, camping, and canoeing. The mix of open space and mature trees offers flexibility for year-round outdoor fun. Whether you're looking for a weekend escape or a basecamp for adventure, this property delivers. (id:53193)
Exp Realty
2551 8th Avenue E
Owen Sound, Ontario
Well-maintained raised stone bungalow offering 3+1 bedrooms and 2 full bathrooms in a desirable east side neighborhood, close to schools, shopping, and other city amenities. This property is well suited for families or those in need of a home with potential for an in-law suite. House features a functional layout, attached double garage, and fully fenced backyard. The main floor features an open-concept living, dining, and kitchen area with hardwood flooring throughout. The upgraded kitchen (2022) includes a large island, coffee bar, and direct access to a two-level deck ideal for outdoor dining or relaxing. The primary bedroom includes ensuite privileges and generous closet space. Two additional bedrooms complete the main level. The lower level is fully finished and includes a large rec room with a second kitchen, additional bedroom with ensuite bath privileges, and walkout access to the lower deck and hot tub area, complete with privacy fencing. There is also a mudroom with garage entry and a laundry/utility room offering ample storage. Recent upgrades include: Electrical panel (200 amp) with 30 amp RV plug in garage, Furnace (2017), Central air (2023), Kitchen renovation (2022), Attic insulation to R60 (2019), Shingles (2019), Siding, fascia, soffit (2020), Deck updates (2020/2021). A true move-in ready home with flexible living space, modern updates, and a convenient east side location. (id:53193)
4 Bedroom
2 Bathroom
1100 - 1500 sqft
RE/MAX Grey Bruce Realty Inc.
240 Cumberland Street
Minto, Ontario
Good building lot in the town of Palmerston. Services at the road, it is the buyers responsibility to bring services onto the property. (id:53193)
Century 21 Heritage House Ltd.
41 Waterford Drive
Erin, Ontario
Set on a beautifully landscaped, oversized pie-shaped lot in one of Erin's most desirable neighbourhoods, this executive bungaloft by Rizzuto Homes offers over 4,000 square feet of beautifully finished living space and a graceful blend of comfort, functionality, and timeless design. With a backdrop of protected conservation land, the setting is peaceful and green, offering a quiet escape without feeling remote. Inside, the main floor is both spacious a thoughtfully appointed. The primary suite features a generous walk-in closet and a renovated five-piece ensuite complete with a soaker tub and separate shower. The living room is bright and inviting, enhanced by vaulted ceilings and a double-sided fireplace that opens into the formal dining room, a perfect space for family gatherings or elegant entertaining. The kitchen is well equipped with quartz countertops, a center island, stainless steel appliances, and a sunny breakfast area. A walkout leads to the deck, ideal for outdoor dining or simply enjoying the surroundings. A walk-in pantry with laundry rough-ins, a two-piece powder room, and access to the oversized two-car garage add everyday convenience. The upper loft level offers three additional bedrooms along with a full four-piece bathroom. Whether used as guest rooms, offices, or creative studios, these flexible spaces can easily adapt to your needs. The fully finished lower level mirrors the quality of the main living areas, featuring a spacious family room, a recreation zone, a fifth bedroom, another full bathroom, and abundant built-in storage. Outside, the gardens are low-maintenance yet beautifully kept, offering seasonal colour and charm. The yard backs onto a natural tree line, providing a scenic & calming backdrop. The home is also located just a short distance from local schools, adding to its appeal for families. Situated in the welcoming community of Erin, you'll enjoy easy access to parks, trails, and the thoughtful pace of small-town living. (id:53193)
5 Bedroom
4 Bathroom
2500 - 3000 sqft
Keller Williams Home Group Realty
24 - 117 Sladden Court
Blue Mountains, Ontario
ELEVATE Your Lifestyle with STUNNING VIEWS of Georgian Bay and the Blue Mountains PLAYGROUND Welcome to The Sands at Lora Bay a premium, end-unit townhome surrounded by natural beauty and year-round adventure. Step into this brand-new, bright, and spacious townhome, uniquely designed and embraced by the lush fairways of Lora Bay Golf Course. Multiple decks and terraces on each level offer breathtaking views in every direction from the shimmering waters of Georgian Bay to the majestic Blue Mountains. This desirable 4-storey centre hall plan features a private elevator that connects all levels, including the expansive rooftop terrace your personal sky lounge to soak in the sun and panoramic vistas. The open-concept main floor kitchen and dining area is perfect for entertaining, featuring a central island and elegant finishes. Across the centre hall, unwind in the grand living room, where you can cozy up by the fire with a book or enjoy a family movie night. On the ground floor, a spacious and versatile room awaits ideal as a third bedroom, guest suite, home office, or den. Ascend to the third floor master retreat, complete with a luxurious 5-piece ensuite and sweeping views of the bay your personal sanctuary for rest and relaxation. The rooftop terrace is the crown jewel a sun-drenched haven with spectacular views of Georgian Bay and the Niagara Escarpment. Additional highlights: Upgraded privacy window film enhances views without compromising comfort. Spacious 2-car garage. Minutes from skiing, Thornburys shops, restaurants, and amenities. Short walk to a private beach for swimming, paddle boarding, and kayaking. Steps to the Georgian Trail for hiking and biking. Whether it is summer on the water or winter on the slopes, this is the ultimate four-season getaway... . . Live, play, and relax at The Sands at Lora Bay. Your elevated lifestyle awaits. (id:53193)
3 Bedroom
4 Bathroom
2500 - 2749 sqft
Bosley Real Estate Ltd.
6213 Kennisis Lake Road
Dysart Et Al, Ontario
Quintessential Family Cottage on one of Haliburton's Premier Lakes! This 3-bedrm cottage is a classic 4 season 1 bathroom dwelling with lots of living space to spread out and late 1980's charm and features. Spacious eating area for familysized gatherings, large livingroom w/pine cathedral ceilings and wood stove for evening get togethers, 3 generous main floor bedrooms, compact & retro styled kitchen with breakfast bar, lower level laundry and recreation room with walk-out to a lower deck. This lot offers great roadside and beach space areas with sandy shoreline for swimming and relaxing by the water. 105.85 feet of fontage at high water mark. The lot is level to the cottage and then sloped to the lake. The property features stone walkways and easy access tree covered stone steps to the lake. This property has great privacy, lovely big lake views from the deck/cottage/ water, eastern exposure for morning lovers and year round road access. Propane furnace, EBB and wood heat. Roof reshingled. Oh yes...did I mention the detached 24' x 30'(3 door)garage? (id:53193)
3 Bedroom
1 Bathroom
1100 - 1500 sqft
RE/MAX Professionals North
48 - 1570 Richmond Street
London North, Ontario
Welcome to the Gables - where comfort, convenience, and style come together! Perfect for professionals, investors, or anyone seeking a prime student rental, this sought-after North London complex puts you close to it all. Just a short walk to Masonville Mall, Western University, restaurants, and so much more, you'll love the lifestyle that comes with this location. Inside, this spacious 2 + 1 bedroom home shines with a beautiful kitchen renovation (2020) featuring granite countertops, timeless subway tile back splash, soft close cabinetry, and full appliance package - perfect for cooking and entertaining. The main floor also offers a bright dining area, a flexible living space with a barn door (so that it can double as an additional bedroom or office) gas fireplace, a modern 2 piece bath, and updated laminate flooring throughout. Upstairs, you'll find two generously sized bedrooms, a large full bathroom, and ample closet space. The finished basement provides even more living space with an extra bedroom, cozy family room / common area, 3 piece bathroom, laundry area, and storage. Enjoy outdoor living with a private backyard, detached garage, and access to a lovely courtyard area - ideal for relaxing or hosting friends. Along with your own private parking spaces, the complex has lots of visitor parking as well. Whether you're investing or settling in, this home offers the space, location, and updates you've been looking for. Don't miss your chance to be part of this vibrant community! (id:53193)
3 Bedroom
3 Bathroom
1200 - 1399 sqft
Royal LePage Triland Realty
132 Big Tub Road
Northern Bruce Peninsula, Ontario
Welcome home to 132 Big Tub Road in the scenic Harbour town of Tobermory. If you have been searching for your dream cottage or waterfront residence search no further. Located in a highly sought after area at the tip of the Northern Bruce Peninsula, this well appointed , custom designed and built home is a must see to appreciate. Situated on the shores of the Fathom Five Marine Park and in front of Sweepstakes and Grand Rapids shipwrecks of Georgian Bay , you will revel in the dockside views during every season. As you enter walk through the elegant breezeway bridge to the interior door opening up to the main floor Foyer and Great room . Welcomed by plenty of natural light you will appreciate the vaulted , white washed pine ceilings and views of Big Tub Harbour. The spacious main floor also boasts a large bedroom with upper deck access , a walk through closet and luxurious en suite bathroom . Make your way to the lower level via the locally crafted walnut stairs to an open concept kitchen / dining room area and quaint games room bar. The attention to detail in this home continues enhanced by beautiful transom windows above the bedroom doors , the lower level laundry room with outdoor access , the handcrafted bar and the custom built wood chest vanities in the bathrooms. Accented by top designer lighting fixtures in all rooms and Phillips Hue lighting on both floors these upgrades add to the ambience and exquisite detail. #132 and The Big Tub community is only a short walk into the Harbour , sites and amenities of Tobermory. Hike to connect with the Bruce Trail and the National park one way or walk around Big Tub Harbour to stunning lighthouse and Georgian Bay views in the other direction. See this property for yourself and book your showing today . Dont miss the opportunity to embrace the quality of this unique property and lifestyle. (id:53193)
3 Bedroom
2 Bathroom
2000 - 2500 sqft
Shanahan Realty Inc.
234491 Concession 2 Wgr Concession
West Grey, Ontario
Welcome to your peaceful country retreat! This charming 3-bedroom, 3-bathroom log home sits on just under 2 acres of picturesque land, offering the perfect balance of rustic tranquility and modern amenities. Whether you're enjoying the warmth of the woodstove on cozy evenings or relaxing on the covered porch, this home provides a serene escape from the hustle and bustle of everyday life. Step inside to find an inviting, open-concept living space with natural wood finishes, large windows that flood the rooms with light, and a spacious kitchen perfect for entertaining. The home features three generous bedrooms, including a master suite with a semi-private bath and its own balcony, offering a personal oasis for rest and relaxation. Each bathroom is thoughtfully designed to complement the home's rustic aesthetic. Outside, the property continues to impress with a detached garage, providing plenty of space for vehicles, tools, and storage. The expansive grounds are ideal for outdoor activities, gardening, or simply soaking in the beauty of your surroundings. One of the standout features of this property is the income-producing solar system, making it not only eco-friendly but also more than offsets energy costs. If you're looking for a peaceful country setting with modern comforts and the added benefit of energy efficiency, this log home is a must-see! (id:53193)
3 Bedroom
3 Bathroom
1500 - 2000 sqft
Sutton-Sound Realty
179 Angelene Street
Mississauga, Ontario
Welcome to 179 Angelene Street, Your Gateway to Mineola Living. Discover the charm of Mineola with this delightful 2-bedroom bungalow, complemented by a versatile office space perfect for remote work or a cozy nursery. Freshly painted throughout, this move-in-ready home offers a bright and inviting atmosphere for its next owners. Situated on a tranquil, tree-lined street, 179 Angelene Street boasts a generous lot of approximately 23 x 115 feet, providing ample outdoor space for gardening, play, or future expansion. Its prime location ensures easy access to the QEW, making commutes to Toronto or other parts of the GTA a breeze. Families will appreciate the proximity to top-rated schools such as Mineola Public School and Port Credit Secondary School. Recreational enthusiasts can enjoy nearby parks like Kenollie Park and Spruce Park, offering playgrounds, tennis courts, and scenic trails. Best of all, this home is just a quick walk to Port Credit Village and the Port Credit GO Station, placing trendy shops, restaurants, waterfront trails, and downtown Toronto access right at your doorstep. And with the highly anticipated Hurontario LRT nearing completion, future transit options will make commuting and exploring the city even easier. As one of the most affordable homes in this prestigious neighbourhood, it's an exceptional opportunity for young families or downsizers to secure a spot in a community known for its blend of tranquillity and convenience. Don't miss out on making 179 Angelene Street your new home. (id:53193)
2 Bedroom
1 Bathroom
700 - 1100 sqft
Keller Williams Home Group Realty
4005 - 21 Widmer Street
Toronto, Ontario
Welcome to 4005-21 Widmer St, a stylish 1-bedroom retreat perched above the city in Toronto's coveted Entertainment District! Located in the iconic Cinema Tower, this suite delivers the full downtown experience with sleek finishes, luxurious amenities & unbeatable location. The smart open-concept layout maximizes every inch of space, while floor-to-ceiling windows flood the interior with natural light & unobstructed views of the city skyline. The pristine kitchen boasts built-in stainless steel appliances, quartz countertops & modern cabinetry. Seamlessly flowing into the bright living room, creating the perfect entertaining space. The bedroom sits just behind a contemporary glass wall, offering privacy without sacrificing the sense of openness, while the bathroom is finished with quartz counters and a deep soaker tub/shower combo. Step out onto your private balcony for your morning coffee or a nightcap above the buzz of downtown. In-suite laundry for your convenience. Living at Cinema Tower means more than just a beautiful home its a complete lifestyle upgrade. Residents enjoy access to a full-sized indoor basketball court, a fully equipped state-of-the-art fitness centre, a steam room and hot tub, a spacious party lounge, a rooftop terrace with BBQs, private screening room, business centre and 24-hour concierge service. Ideally situated just steps from TIFF Bell Lightbox, the CN Tower, Rogers Centre, Scotiabank Arena & Union Station, this location is a walkers paradise surrounded by world-class dining, nightlife, shops and cultural venues. For green space lovers, the charming Grasett Park is just around the corner, adding a touch of tranquility to downtown living. Whether you're a professional seeking a luxurious city base, a first-time buyer looking to enter one of Toronto's most exciting neighbourhoods or an investor eyeing high rental potential, Unit 4005 offers unmatched value, location & lifestyle. Welcome to downtown living at its finest! (id:53193)
1 Bedroom
1 Bathroom
600 - 699 sqft
RE/MAX Real Estate Centre Inc

