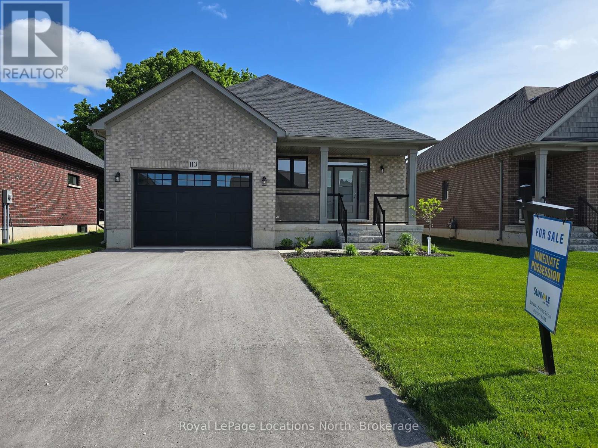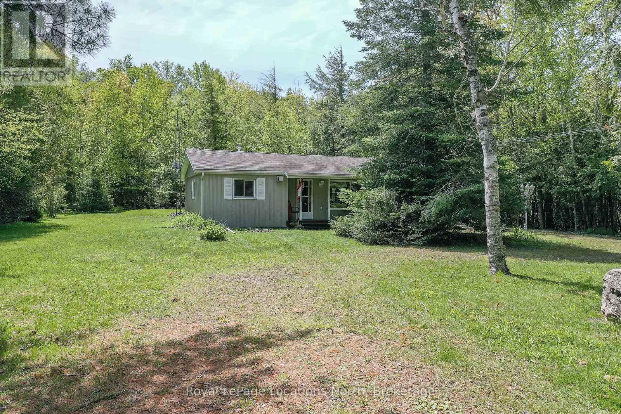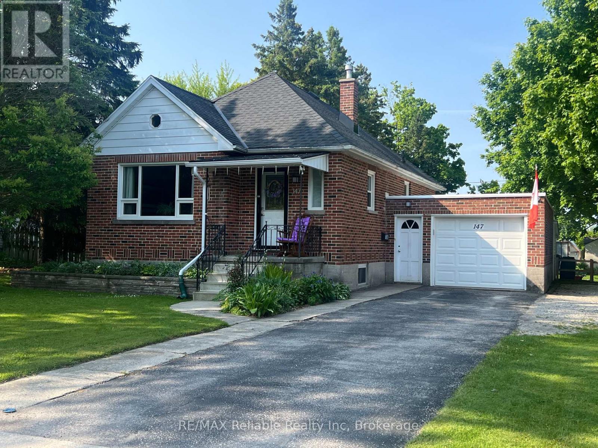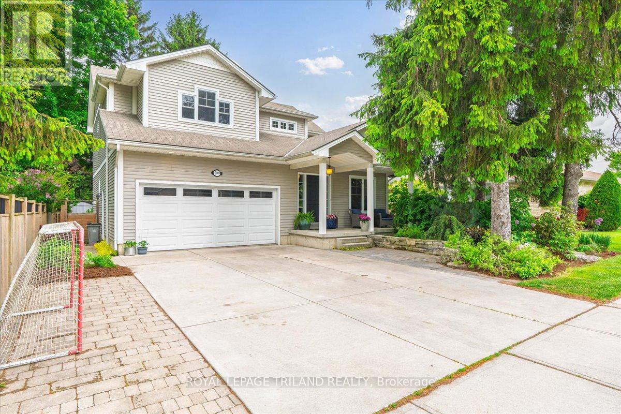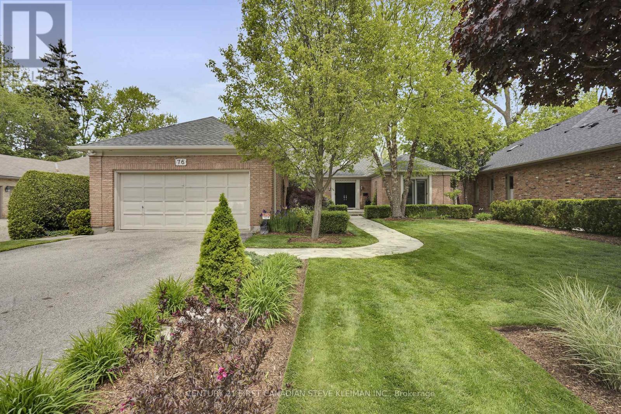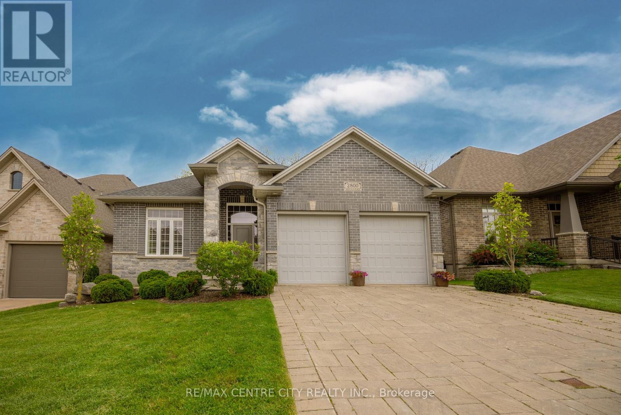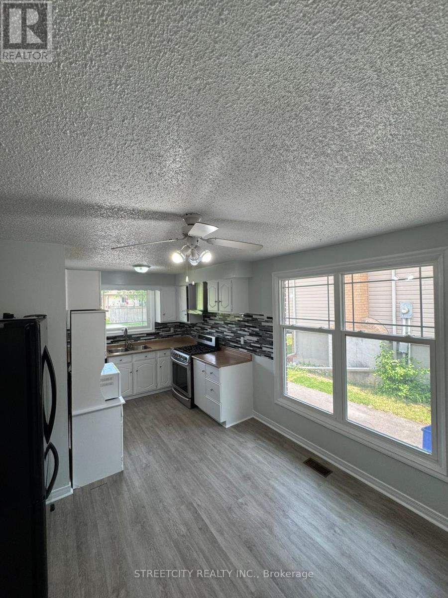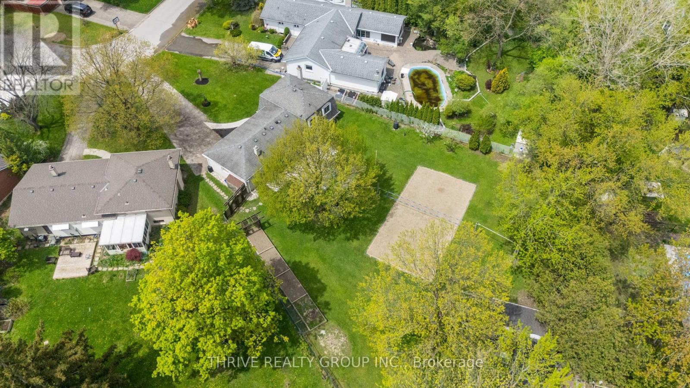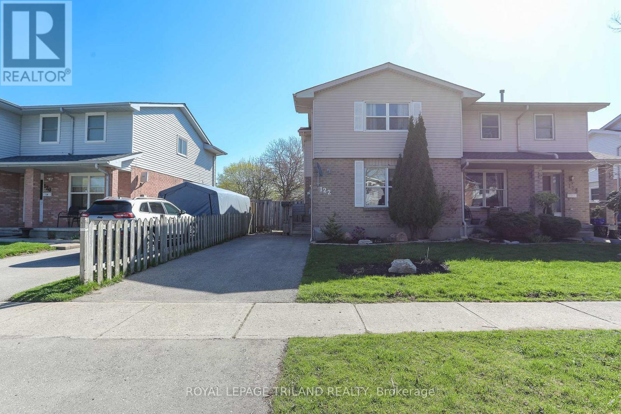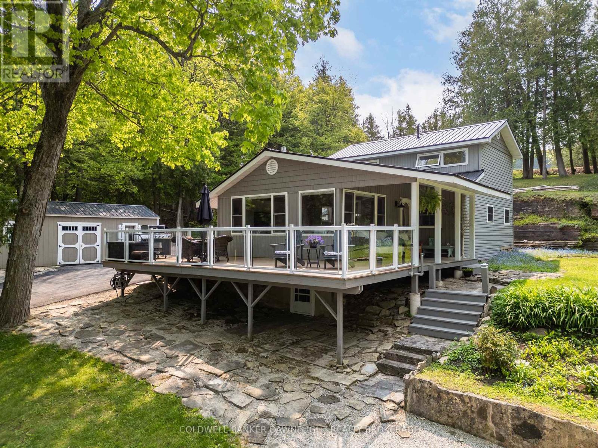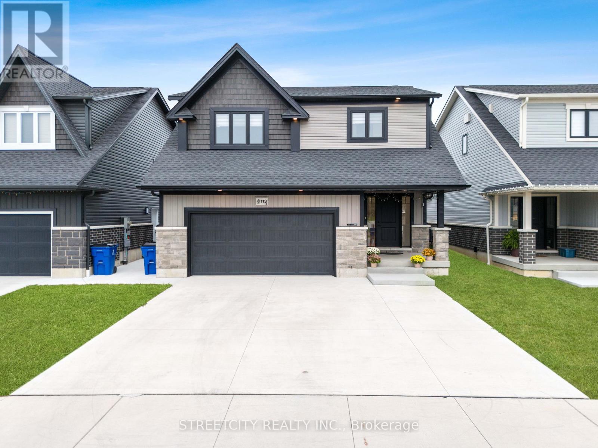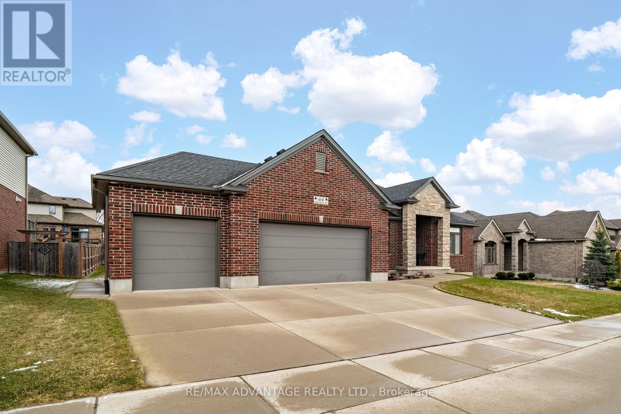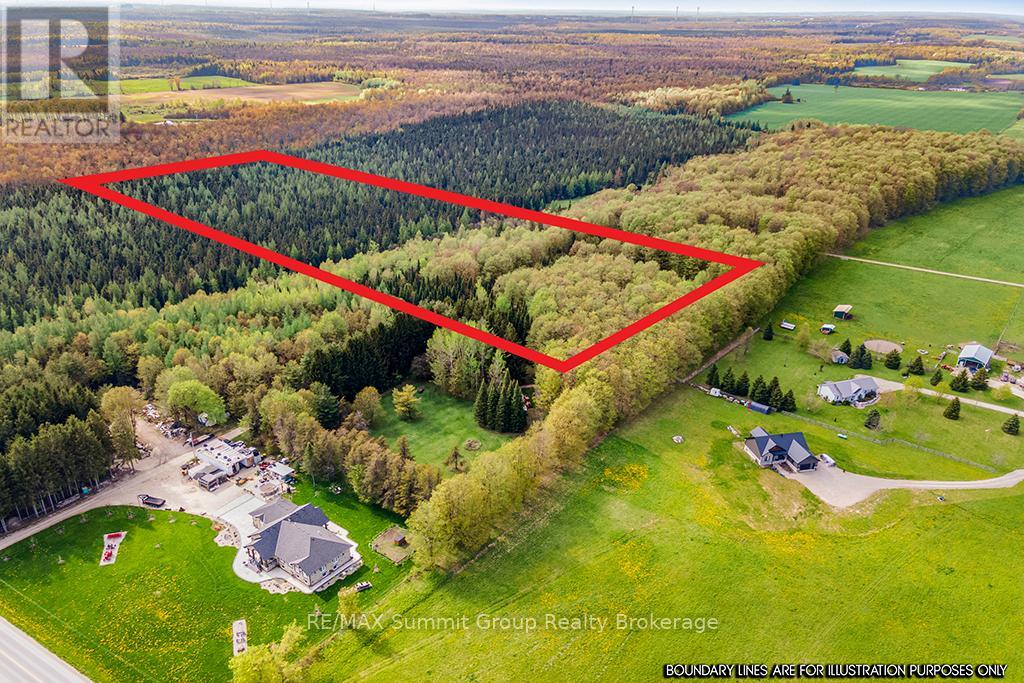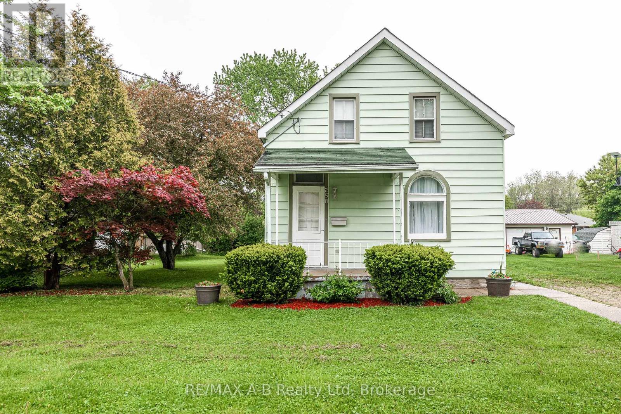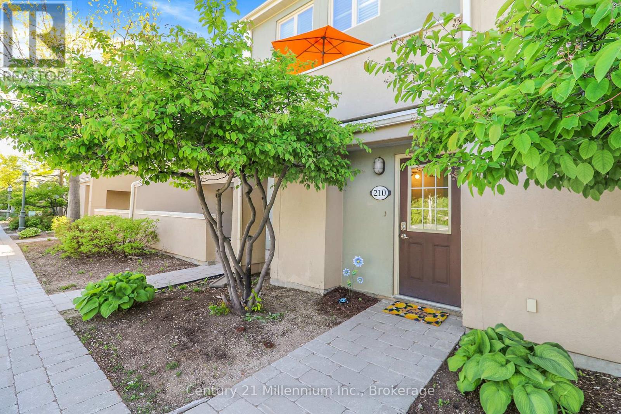113 Emerson Way
West Grey, Ontario
Welcome to 113 Emerson, a beautiful open concept bungalow with a fully finished basement. Main floor features a grand living room, great for entertaining friends and family. A sophisticated modern kitchen with brand new stainless steal appliances, white perimeter cabinetry, white oak island with quartz waterfall countertops. From the kitchen enjoy views of large mature trees towering in the backyard making it feel warm and private even in the winter. Luxury primary bedroom at the rear of the home with a large walk-in closet, and sanctuary ensuite featuring custom glass shower, custom white oak vanity and white quartz countertops. An addition bedroom on the main floor, full bathroom and laundry off the garage. The lower level features a separate entrance, massive rec room with rough-ins for a kitchen, two additional large bedrooms, main bathroom, and laundry. Perfect for a mortgage helper or multi-generational living. Located close to shops, restaurants and the Durham conservation. Being sold by award winning builder, Sunvale Homes, taxes have not yet been assessed yet, sod, garden package and driveway already completed! (id:53193)
4 Bedroom
3 Bathroom
1100 - 1500 sqft
Royal LePage Locations North
9 Bourgeois Court
Tiny, Ontario
Nestled in a quiet family neighbour hood within walking distance to the pristine beaches of Georgian Bay in Tiny Township, this turn-key 4-bedroom, 2-bath home is perfect for large families. Recent upgrades, including new windows, doors and roof, enhance both style and functionality. The second level features spacious bedrooms, each with walkouts to outdoor balconies. Inside, the large kitchen and living room make family gatherings a breeze, while the walk-out basement adds convenience and extra living space. With natural gas forced air heating, air conditioning, and ample outdoor entertaining areas, comfort is guaranteed year-round. The large garage/workshop provides plenty of room for car, bike or hobby enthusiasts looking for work and storage space. (id:53193)
4 Bedroom
2 Bathroom
1500 - 2000 sqft
Keller Williams Experience Realty
2198 Champlain Road
Tiny, Ontario
2 min. walk to Georgian Bay. Walking trail and beach access is directly across the road from this year round 2 bedroom bungalow. This home/cottage has a warm cozy feel with an open concept design with vaulted ceilings, wood floors and gas fireplace in the living room. The forced air natural gas furnace as its primary heat source. Recent upgrades include new laminate floors and windows in both bedrooms in 2024, wood decking replaced in 2024, carpet replaced in the 3 season sunroom and new eavestrough in 2023, new septic pump installed, septic tank pumped and inspected in May 2025. All appliances and furniture in house are included. Beautiful private lot 100 ft x 150 ft. with a circular drive. Serviced with municipal water and connected. (id:53193)
2 Bedroom
1 Bathroom
700 - 1100 sqft
Royal LePage Locations North
147 Goderich Street W
Huron East, Ontario
Welcome to 147 Goderich Street West! Once you open the front door, you will feel like your at home. This brick bungalow offers open style modern white kitchen cabinets with island to living room and dining area. The newer windows let in lots of natural lighting. The main level laundry room has a walk out to a huge backyard. The lower level consists of family room, bedroom, bathroom and storage area. There is an attached garage with lots of room for the tools and toys. Located on 60 x 209 feet lot with lots of raised beds and greenary in backyard. (id:53193)
2 Bedroom
2 Bathroom
1100 - 1500 sqft
RE/MAX Reliable Realty Inc
215 Deruiter Drive
Strathroy-Caradoc, Ontario
Discover this charming two-story home nestled in Strathroy's desirable north end. Step into the welcoming vaulted front living room that seamlessly flows into the heart of the home - an open concept kitchen, dining, and living area perfect for entertaining and daily family life. The space is anchored by a cozy gas fireplace and features convenient sliding door access to your private backyard. The main floor is complete with a 2-piece bathroom, recently renovated laundry room with garden door exterior access and stackable washer and dryer unit, and access to the attached 2-car garage.Upstairs, you'll find four generous bedrooms including a luxurious primary suite featuring a 5-piece ensuite and spacious walk-in closet, plus a convenient 4-piece family bathroom to serve the remaining bedrooms. The lower level offers a finished family room and unfinished space perfect for future customization, including rough-in plumbing for a 4-piece bathroom. Practical updates include a newer furnace and air conditioning system installed in 2019, plus the added value of an owned water tank. The low maintenance backyard is perfectly appointed with a deck for outdoor relaxation and entertaining. This thoughtfully designed home combines comfort, practicality, and an excellent location for families seeking the perfect blend of space and community convenience. (id:53193)
4 Bedroom
3 Bathroom
2000 - 2500 sqft
Royal LePage Triland Realty
76 Tallwood Circle
London North, Ontario
TALLWOOD Circle! Rare opportunity to own a one-of-a-kind Loyens-built sprawling ranch on one of Londons most prestigious streets. This 5 bed / 4 bath home offers approx. 4,680 sq. ft. (MPAC) of finished living space on a private, professionally landscaped walk-out lot backing onto protected green space in sought-after Windermere walking distance to Western & LHSC. The Bielmann kitchen features a 15-ft granite island, beech cabinetry, Viking 6 burner gas stove, built-in desk & hearth room with gas fireplace. Formal dining area with custom shoji doors with back lighting. Sambuca maple hardwood, slate & ceramic throughout the main floor. Three fireplaces (2 gas, 1 wood-burning), built-in speakers, 3 skylights & ambient lighting. Luxurious primary suite with heated floors, jetted tub, rain shower, Toto Washlet & his/hers walk-in closets. Second main floor bedroom with cheater ensuite with walk-in shower with seat. Lower-level features 3 spacious bedrooms (2 with full-height windows) with built-in closets organizers. Gym with rubber floor, tv & wall mirrors. Lower 5 pc bath. Main floor laundry with commercial sink & powder room. French Pella doors lead to a multi-level composite deck with Hydropool hot tub, 2 retractable power awnings, built-in Napoleon BBQ (double SIZZLE ZONE), flagstone patios, heated garden room, putting green, sand trap & netted driving range. Additional features: 2 staircases, step window, custom built-ins, garburator, instant boiling water, sprinkler system & more. This house is an entertainers dream. A truly rare offering in one of London's most desirable neighborhoods. 76 Tallwood Circle is a statement in luxury, lifestyle, and location. Don't miss your chance to live in the valley! (id:53193)
5 Bedroom
4 Bathroom
2500 - 3000 sqft
Century 21 First Canadian Steve Kleiman Inc.
15 Penwarden Street
St. Thomas, Ontario
Opportunity awaits to own this solid home. Located on a quiet street this home is perfect for a first time home buyer or an investor. This two bedroom one bath home offers plenty of space on the main floor from the kitchen into the living room. Newer furnace and tankless water system. Private Driveway for parking. Close to lots of amenities. This one won't last long so come see it today! (id:53193)
2 Bedroom
1 Bathroom
700 - 1100 sqft
Certainli Realty Inc.
762 Springbank Drive
London South, Ontario
When "great" just isn't enough, and extraordinary will only do. Welcome to 762 Springbank Drive, a jaw-dropping 4+1 bedroom, 5 bath custom built executive home. Featuring just under 5,000sqft of beautiful finished living space. Where sleek contemporary design meets resort-style living - right across from the picturesque trails of Springbank Park, Thames Valley Golf Course and the Thames River. This architectural showpiece stuns with dramatic lines, massive windows, and soaring ceilings, all anchored by a statement floating 2nd level walkway and sophisticated smart-home tech throughout. The open-concept main floor is made for entertaining, featuring a double-sided fireplace, a chef-inspired kitchen with a waterfall quartz island, custom cabinetry, and a dining space that flows effortlessly into your outdoor backyard retreat. A stylish home office with its own private powder room adds the perfect balance of function and flair.Upstairs, a glass-railed catwalk connects both wings. Upstairs consists of 4 large bedrooms and a full bathroom. The 2nd floor laundry suite is a bonus. Just wait until you see the show-stopping primary suitecomplete with a cozy fireplace, spa-like ensuite, and walk-in closet. Step out to the covered balcony overlooking your private pool oasis. The professionally landscaped, terraced backyard is pure magic: heated saltwater pool, natural stone retaining walls, multiple lounging areas, and direct access to greenspace and walking paths. Parking is a breeze with an exposed aggregate drive that fits six, plus an oversized double garage including a car lift. This one is more than a home, it's a lifestyle. Book your private showing today. (id:53193)
5 Bedroom
5 Bathroom
3000 - 3500 sqft
Sutton Group Preferred Realty Inc.
2800 Sheffield Place
London South, Ontario
Welcome to 2800 Sheffield Place a beautifully crafted, custom-built bungalow offering stunning views of the Thames River and just steps from scenic walking and biking trails. Step into the spacious foyer and be immediately impressed by the open-concept layout, thoughtfully designed for both everyday comfort and elegant entertaining. The living room features rich hardwood flooring, a cozy gas fireplace flanked by custom built-in shelving, and California shutters throughout the home for a refined touch. The kitchen is a chefs dream, boasting granite countertops, an oversized pantry, and direct access to a covered deck overlooking the professionally landscaped, fully fenced backyard perfect for relaxing or hosting guests. The main level also includes a convenient laundry room, a mudroom with garage access, and two spacious bedrooms. The primary suite offers a 4-piece ensuite (with plumbing in place for a tub), along with dual walk-in closets for ample storage. A second full bathroom completes this level. Downstairs, the fully finished walk-out basement adds incredible flexibility with in-law suite potential. You'll find a generous open-concept recreation room with another kitchen, terrace doors leading to a private patio, a large bedroom with a full-sized window, a 4-piece bathroom, and a substantial storage area. This home is ideal for those seeking tranquility, space to entertain, and a strong connection to nature, all while being just minutes from local amenities and with easy access to Hwy 401. Don't miss this rare opportunity! (id:53193)
3 Bedroom
3 Bathroom
1100 - 1500 sqft
RE/MAX Centre City Realty Inc.
RE/MAX Twin City Realty Inc.
983 Barton Street E
Hamilton, Ontario
Seller offering negotiable, VTB! Rare opportunity to acquire a solid 10-plex on a prime Hamilton artery! This investment gem features 7 of 10 units turned over, with 3 fully renovated and 4 awaiting your custom upgrades. Select your own tenants to maximize returns. 10 Plex mix is 2-2 Beds and 8-1 Beds. At full occupancy, this property boasts an estimated Net Operating Income of $111,834.62. Don't miss this chance to own a high-potential multi-family building in a thriving rental market! (id:53193)
12 Bedroom
10 Bathroom
5000 - 100000 sqft
The Agency Real Estate
21 Poplar Crescent
London South, Ontario
Beautifully Renovated 3-Bedroom Bungalow for Lease in South London! Welcome to 21 Poplar Crescent this bright, spacious, and newly renovated bungalow offers a clean and modern living space in the desirable White Oaks neighbourhood. Featuring 3 generously sized bedrooms, 1 full bathroom, and the convenience of in-suite laundry on the main floor, this home is perfect for comfortable family living. Only the main floor is available for lease. Enjoy a quiet, well-maintained property with private entry and plenty of natural light throughout. Located close to schools, parks, shopping, and public transit. Looking for AAA tenants to appreciate and care for this beautiful home. Don't miss out on this excellent leasing opportunity! (id:53193)
3 Bedroom
1 Bathroom
1100 - 1500 sqft
Streetcity Realty Inc.
253 Grand View Avenue
London South, Ontario
A+ leasing opportunity for the right family! Nestled on Grand View Ave in Byron, just steps from Commissioners Road, this 2 storey home is close to all amenities and is surrounded by house proud neighbours enjoying the quiet privacy of this upscale London enclave. The covered porch is the first amenity to greet you. The double front doors welcome you into a gracious foyer. On the left: a beautifully turned out living room w/fireplace, on the right, your open concept kitchen/dining space. Granite countertops in all wet areas plus elegant stainless appliances throughout. Lots of kitchen cabinetry plus tons of natural light through the upgraded windows. Clean single car garage w/opener. The office /mudroom leads to the main floor laundry or to the glass doors to a very private, fenced backyard. Several entertaining spaces for summertime relaxing. Upstairs 3 gracious bedrooms and 2 baths; the show stopper ensuite will make you never want to leave! Lots of closet space! The lower level also has a fireplace plus storage and a tidy workshop. Many recent upgrades. This leasing opportunity won't last! ** This is a linked property.** (id:53193)
3 Bedroom
3 Bathroom
2500 - 3000 sqft
The Realty Firm Inc.
808 Westbury Crescent
London South, Ontario
Tucked away on the bend of a tree-canopied crescent in Norton Estates is this beautifully updated 4-level side-split. Sitting on just under 1/2 an acre in the middle of the city, this impressive park-like property comes equipped with your own regulation-sized beach volleyball court, stamped concrete patio, outdoor shower, and large two-storey outbuilding with hydro. It truly is an outdoor enthusiasts dream. Step inside to a bright and airy home with oversized windows and a ton of natural light. Welcoming entryway leads to sunken living room with hardwood flooring and a huge bay window. The oversized galley kitchen boasts granite countertops, and blends seamlessly into your eat-in dining space. Back door access from the kitchen to your impressive yard makes summer bbq's a breeze. Upstairs you'll find three good-sized bedrooms, including a primary bedroom with a cheater ensuite. Lower level has an additional living room space, bedroom, and 3 pc bath - a perfect option for family members who want or need a separate living area. Unfinished basement is great for storage or a workshop. Close to shopping, schools, parks, and a host of other amenities. This home has the recipe for endless outdoor fun, and is a great option for those who want to enjoy their outdoor home experience as much as their indoor one! (id:53193)
4 Bedroom
2 Bathroom
700 - 1100 sqft
Thrive Realty Group Inc.
67 Pauline Crescent
London South, Ontario
Welcome to 67 Pauline. This charming 3-bedroom, 1.5-bath home is nestled in a lovely crescent in the heart of White Oaks, featuring a deep private lot. Ideal for first-time homebuyers, this property has recently undergone updates including a new kitchen, bathrooms, paint, flooring, and lighting. Its location offers easy access to the 401, shopping centers, schools, and all the amenities you could desire. Don't miss out on the opportunity to make this lovely home yours! (id:53193)
3 Bedroom
2 Bathroom
1100 - 1500 sqft
Blue Forest Realty Inc.
122 Golfdale Crescent
London South, Ontario
Welcome to this beautifully finished, spacious semi-detached home with 3 bedrooms and 1.5 washrooms tucked away on a quiet, family-friendly street. New shingles on roof May 2025, freshly painted throughout in 2025, this home offers stylish, comfortable living. Step inside through a dedicated, weather-friendly entrance and discover a bright main floor featuring a U-shaped kitchen, ideal for cooking and entertaining. The open-concept dining area flows seamlessly into the living space, with a patio door leading to a fully fenced backyard perfect for summer BBQs on the back deck or relaxing evenings by the firepit, surrounded by decorative accent rock. Upstairs, you'll find three comfortable bedrooms and a beautifully renovated family washroom (2024). Recent upgrades also include a new furnace (2024) and updated entry and bedroom closet doors (April 2025), giving the home a fresh, modern feel. The property also features a private single-car driveway, space for 2 cars. This charming home checks all the boxes, space, style, and updates all in a peaceful setting close to amenities, parks, and schools. (id:53193)
3 Bedroom
2 Bathroom
700 - 1100 sqft
Royal LePage Triland Realty
9755 Longwoods Road
Middlesex Centre, Ontario
Opportunity knocks. Welcome to 9755 Longwoods Rd. This home is located on the outskirts of London and offers country living within minutes of the City. This one floor home has been renovated beautifully. Walk into a wonderful mudroom complete with custom shelving and storage. The open concept main living area includes a sun filled living room with gas fireplace, a dining room, and a chef's dream kitchen. The kitchen features leathered quartz countertops, a large island, farmhouse sink, stainless steel appliances including a wall oven, and an industrial refrigerator and freezer. The Master bedroom has a cathedral ceiling and walk in closet area. Two more bedrooms complete the main floor. The basement is nicely finished and has the potential to be developed into an in law suite. Just when you think this home can not get any better... there's a 950 sq ft bonus suite that is the perfect Master Bedroom retreat, complete with walk in closet, a private den, and a luxury ensuite bathroom with glass walk-in shower and stand alone soaker tub. This suite is so versatile and has separate heating with a gas stove. it could also potentially be used as a separate unit an additional income stream. Roof was redone with Cedar Shake in 2022. Situated on a 1.26 acre lot this home is zoned for Agriculture perfect for those who have dreamed of having a small hobby farm. Gardens are filled with lovely perennials that bloom all season, as well as having wild asparagus, sumac, fruit trees and so much more. (id:53193)
5 Bedroom
3 Bathroom
2000 - 2500 sqft
RE/MAX Advantage Realty Ltd.
110 Mallard Street
Georgian Bluffs, Ontario
Welcome to your dream retreat! This beautifully maintained 4-season cottage offers the perfect blend of comfort, style, and natural beauty. With breathtaking water views from both bedrooms and the living room, you'll enjoy Georgian Bay everyday.Inside, you'll find a bright white kitchen with open-concept sightlines to the spacious dining and living areas perfect for entertaining. Vaulted ceilings and a cozy fireplace add warmth and charm to the large living room, which is lined with windows to showcase those incredible views. The main floor also features a beautiful 4-piece bathroom with heated floors and convenient laundry.Step outside onto the expansive composite deck with glass panels, ideal for morning coffees or evening gatherings. Just steps from the water, with access to a boat slip, this property is a haven for outdoor lovers.Parking is available both at the top and along the lower driveways, and the rear yard features a stunning natural escarpment rock formation that makes this property truly unique. Everything is owned including a new water softener and detached sheds offer plenty of storage for your outdoor gear.Bonus: the full lot next door offers potential for future severance (buyer to verify), making this an exciting opportunity for investors or multi-family use.Located just minutes from Wiarton Airport and a nearby golf course, this property combines tranquility and convenience. Don't miss your chance to own this slice of paradise with views of Georgian Bay! (id:53193)
2 Bedroom
1 Bathroom
1100 - 1500 sqft
Coldwell Banker Dawnflight Realty Brokerage
Century 21 In-Studio Realty Inc.
113 Cabot Trail
Chatham-Kent, Ontario
Welcome to this lovely 2182 sqft 2 storey 2 car garage home with 3+1 Beds ,3.5 washrooms & a wide driveway that can easily accommodate 3 cars. The basement is 760 sq ft with a side entrance. It includes a large family room/dining area, a full bath & a spacious bedroom that can be used as an extra space for your family needs or for a hassle-free rental income due to its features such as a separate heating and cooling system, laundry hook-ups, plumbing and electrical rough-in for a kitchen. Main floor boasts a spacious kitchen with stainless steel appliances, quartz countertops,9-foot island, custom cabinetry and a walk-in pantry. Living area features a gas fireplace and a stone feature wall. Massive 8x16 patio doors open to a walk out covered concrete porch and a fully fenced back yard. Upstairs you'll find a spacious Master bedroom with an en-suite, huge walk-in closet & shower and 2 more generously sized bedrooms, laundry room & a full bathroom. Call today &book your showing!!! (id:53193)
4 Bedroom
4 Bathroom
2000 - 2500 sqft
Streetcity Realty Inc.
64 Blue Heron Drive
Middlesex Centre, Ontario
Absolutely stunning three bedroom bungalow located in much sought after neighbourhood in Ilderton. Plenty of space in this well maintained, sparkling clean one floor home which has only had one owner. This home is bright and spacious, has a three car garage and a large concrete laneway for plenty of parking. Unlock the potential of this massive basement which is already framed and ready for drywall. Come check out this beautiful backyard featuring a partially covered deck for year round grilling possibility. (id:53193)
3 Bedroom
2 Bathroom
1500 - 2000 sqft
RE/MAX Advantage Realty Ltd.
132 South View Lane
Grey Highlands, Ontario
This 10.45-acre property sits in a peaceful spot between Dundalk and Badjeros, just north of County Road 9, close enough for an easy commute, yet tucked away from the road for privacy. A mix of hardwood and softwood trees gives the land a quiet, natural feel, and a private road splits the property into two distinct sections, each with great potential for building. There's even a chance to add a pond if that's part of your vision. For nature lovers or hunters, the property offers plenty of space to explore. A good shed surrounded by mature maples sits on the east side, and there's a second shed once used as a cabin on the west side (north boundary and well located on the north side of this shed). A well is already in place, and hydro is available. Whether you're planning your forever home or just want a quiet getaway, this is a property with options. Please book a showing through your realtor, do not go direct. (id:53193)
RE/MAX Summit Group Realty Brokerage
258 Nelson Street
Stratford, Ontario
Opportunity knocks on Nelson St! Perfect for first-time buyers or investors looking to add a rental property to their portfolio. This bright, freshly painted three-bedroom, one-bathroom home features newer laminate wood flooring in the living and dining rooms, with updated vinyl tile in the kitchen and main floor bathroom.The main floor laundry room, conveniently located off the kitchen, is a practical bonus, along with an additional room on the opposite side that can serve as an office, storage space, or pantry. A covered porch off the kitchen provides access to a backyard clothesline. Upstairs, you'll find two large bedrooms, one of which could also function as a loft-style living room or flexible space. Additional features include a newer furnace and air conditioning unit, an updated electrical panel and a recently replaced main sewer line to the street. All appliances are included. The large yard offers excellent potential for a future addition or garage. Ideally located close to downtown and Dufferin Park, with quick access to baseball diamonds, hockey facilities, and a playground. Contact your local REALTOR today to schedule a private viewing. (id:53193)
3 Bedroom
1 Bathroom
1100 - 1500 sqft
RE/MAX A-B Realty Ltd
210 - 107 Wintergreen Place
Blue Mountains, Ontario
ALL INCLUSIVE AND MOVE-IN READY SKI SEASONAL LEASE, SUMMER GETAWAY OR ANNUAL RENTAL! This spacious 3-bedroom, 3-bathroom Wintergreen upper unit offers the perfect getaway with no extra costs just unpack and relax. Spread over two stories, the fully furnished Blue Mountain condo features stunning views of both the Blue Mountain ski hills and Monterra's 1st fairway, enjoyed from two private balconies. Located just a short walk from The Village at Blue, you'll have easy access to shops, dining, and entertainment. Inside, enjoy the cozy ambiance of a gas fireplace, the convenience of in-unit laundry, and two dedicated parking spaces. Whether you're here for the slopes, the golf course, or a peaceful retreat, this all-season escape has everything you need for a comfortable, hassle-free stay. (id:53193)
3 Bedroom
3 Bathroom
1600 - 1799 sqft
Century 21 Millennium Inc.
61b Hamer Bay Road
Seguin, Ontario
Welcome to Hamer Lake, where classic cottage style meets a prime Muskoka location. Just minutes from Lake Joseph and Hamer Bay Marina and just down the road from Rocky Crest Golf Resort, this fully winterized three-bedroom, two-bathroom cottage offers four-season comfort in one of the area's most desirable locations. Set on a gently sloping lot with 150 feet of west-facing, pine-lined granite shoreline, the property offers incredible sunset views and the rugged character of the Canadian Shield. Completely rebuilt from the ground up 15 years ago, this cottage features soaring cathedral ceilings, hemlock flooring, a pine interior, and a propane fireplace that brings warmth and charm throughout the year. Extras include a lakeside storage building for your canoe, paddles, and life jackets, as well as a separate shed for tools and toys. Just under two hours from the GTA, this is the kind of property buyers wait for. (id:53193)
3 Bedroom
2 Bathroom
1100 - 1500 sqft
RE/MAX Parry Sound Muskoka Realty Ltd
397 Lambton Street
West Grey, Ontario
** Possible duplex**Own this home & get the rent for One side to pay your mortgage!! This stately 2-storey corner lot brick home located at 397 Lambton Street West has stood the test of time for well over 100 years and is ready for many more years to come. The home's main living space has nice sized rooms with high ceilings. The current set-up would allow for an ideal in-law suite/granny-flat living arrangement. With ample parking along with the property being zoned R2, this home could possibly become a viable duplex to help offset your mortgage payments. Total home has two and a half baths and the home is heated with a newer natural gas boiler (about 5 years old) feeding many hot water radiators. In addition, there is an attractive woodstove for added comfort. Some flooring has been updated while leaving much of the original hardwood flooring exposed. Although listed as a 4 bedroom, this has enough room to easily be a 5 bedroom home. This property has a large paved driveway and a garage measuring 32' X 20' that was built in 2001. A must see for those that love large homes with character.Large family home with immense possibilities!! (id:53193)
4 Bedroom
3 Bathroom
2500 - 3000 sqft
Century 21 Heritage House Ltd.

