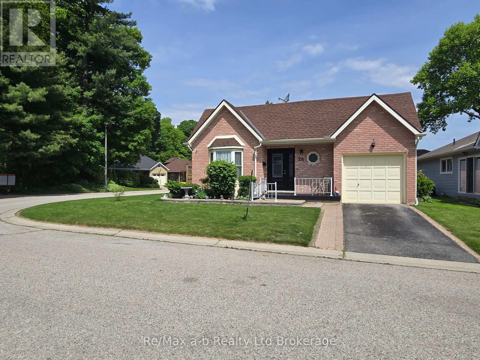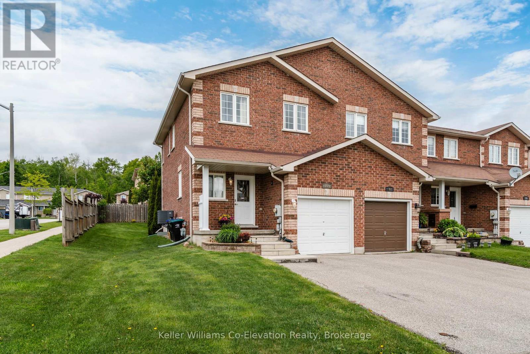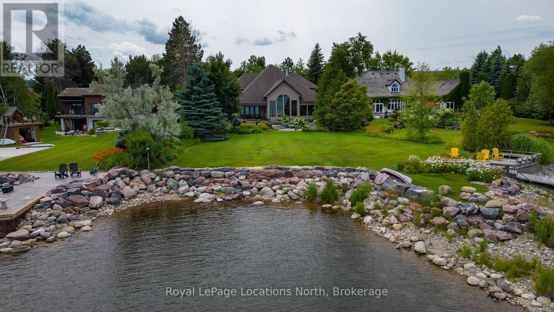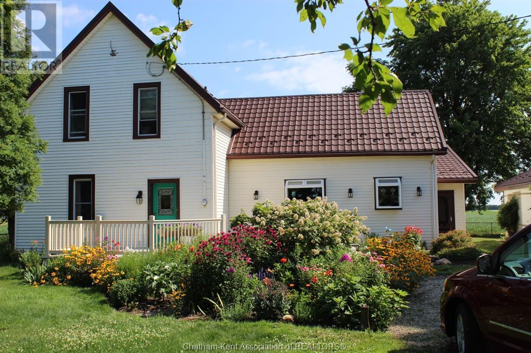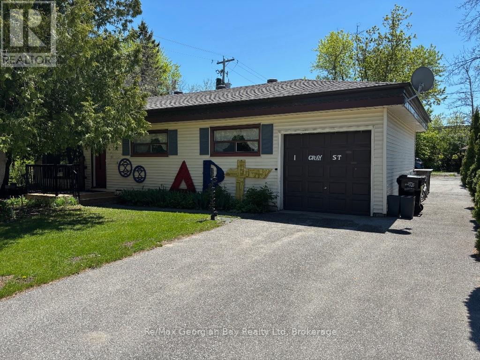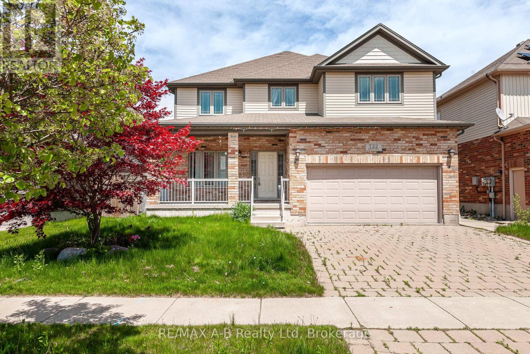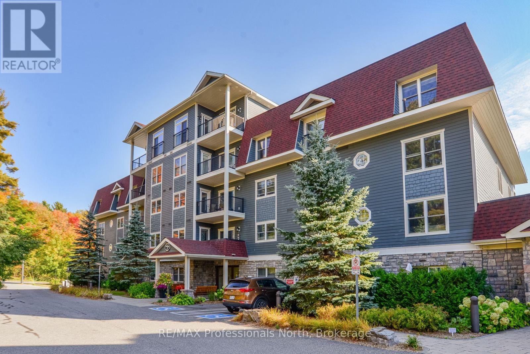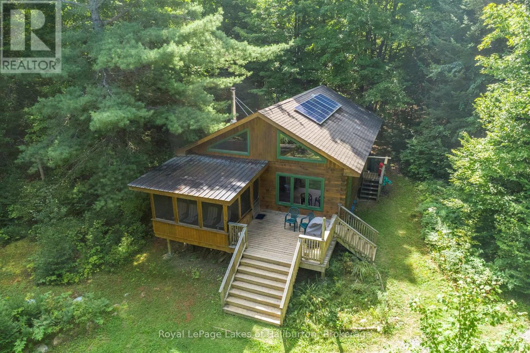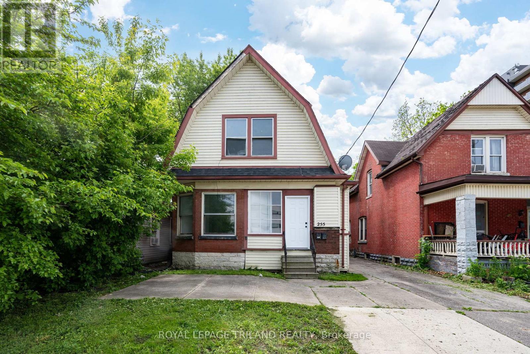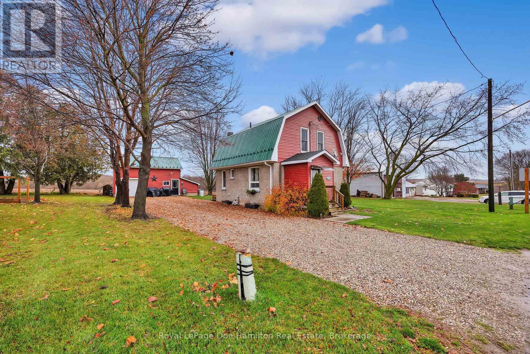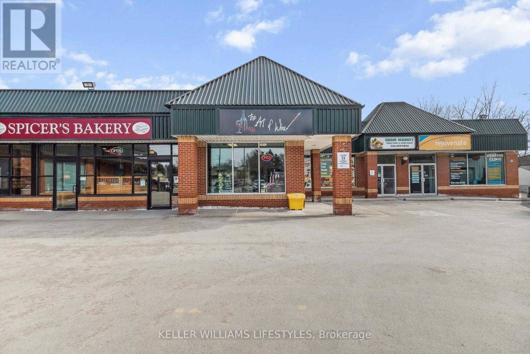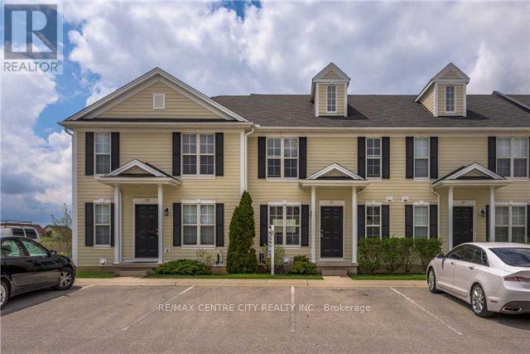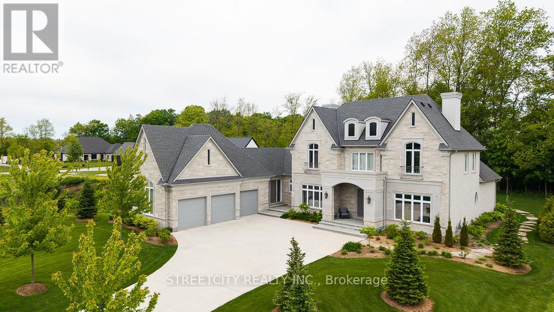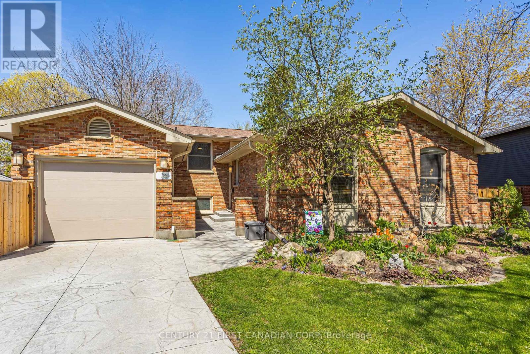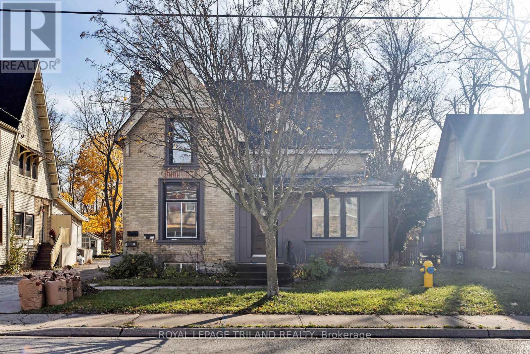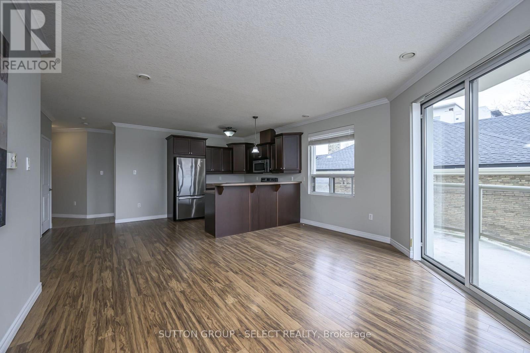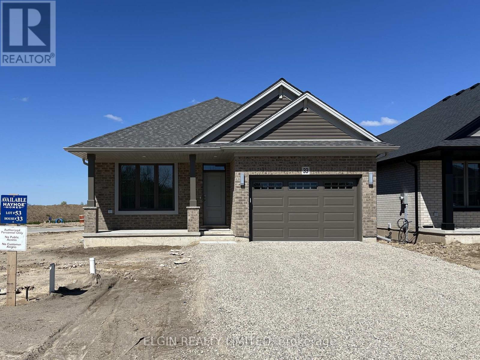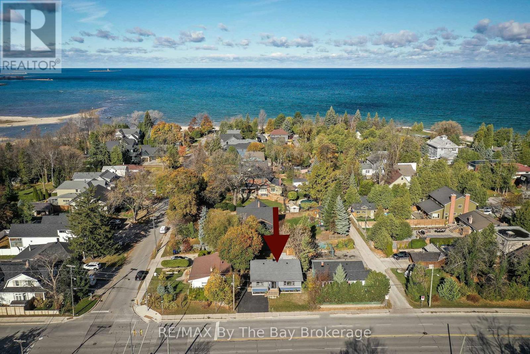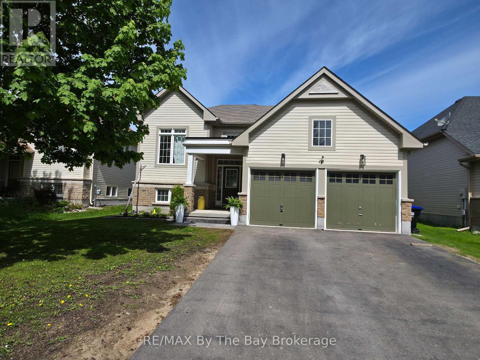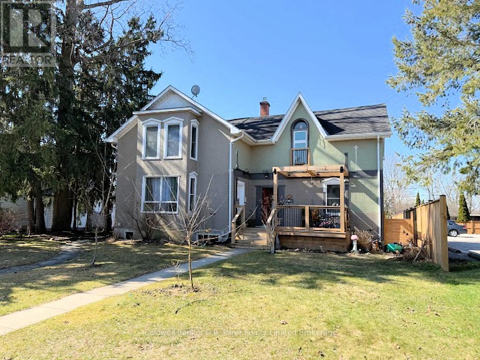796 Rathbourne Avenue
Woodstock, Ontario
n ideal opportunity for first-time homebuyers with a vision! Step into this fantastic 3-bedroom, 1-bathroom detached family home designed for modern living. While it's ready for you to move in, a little additional love will truly make it shine. The spacious open-concept layout creates an airy feel, complemented by the added living space of a finished basement. Enjoy the convenience of parking for 3 vehicles and peace of mind of a private backyard. Essential amenities include central air conditioning, a water softener, and forced air gas heat, ensuring comfort year round. (id:53193)
3 Bedroom
1 Bathroom
700 - 1100 sqft
Gale Group Realty Brokerage Ltd
26 Seres Drive
Tillsonburg, Ontario
Welcome to Hickory Hills an adult lifestyle community 55+. This 2 bedroom,2.5-bathroom brick bungalow awaits! This home has been lovingly cared for w/ a list of thoughtful upgrades in the last two years! Enter to find a bright and welcoming living space, highlighted by a front bay window in front living room w/ easy access to the 2-piece bath. Hardwood floors throughout main living space. The generous sized kitchen offers a stylish backsplash, modern stainless-steel appliances w built-in oven & microwave (2023), cook top (2023) & reverse osmosis water system (2022). The island has ample cabinet & countertop space. The kitchen overlooks the dining area and family room featuring a cozy natural gas fireplace newly installed sliding glass doors leading to a partially covered back deck complete w full railing. The kitchen is the perfect space for guests to gather around the central island for food, conversation and fun. The home also features two bedrms complete w/ their own personal ensuites, the master bedroom features double + single closet, access to the rear deck w 5-piece ensuite featuring tub/shower surround & separate tiled shower. 2nd bedrm w/single closet & newly installed window & 4-piece ensuite. sunroom(sliding glass door2023)leads to another outdoor patio complete w fencing. Enjoy views from multiple windows & patio doors. Attached single car garage has wooden loft area for extra storage. Upgrades include: All new Brookstone windows and sliding doors w lifetime transferrable warranty, new cook top(2023), built-in microwave, oven(2023), smart dishwasher(2025) reverse osmosis(2021), owned Hot water tank, fence in back yard (2022), water softener (2021). vinyl plank flooring in sunroom(2022). Current annual Hickory Hills Residents Association fee is $640/yr & a 1-time transfer fee of $2,000, membership gives you access to Hickory Hills Recreation Center & includes outdoor pool hot-tub & daily activities. Measurements approx. Prop Taxes 2024 $2.900.54 (id:53193)
2 Bedroom
3 Bathroom
1500 - 2000 sqft
RE/MAX A-B Realty Ltd Brokerage
105 Southwinds Crescent
Midland, Ontario
Step into a home that feels both welcoming and practical from the moment you arrive. Located on a quiet corner lot in a friendly Midland neighbourhood, this freehold townhome offers the kind of space and layout that fits real life--whether you're starting out, settling in, or simplifying. Inside, natural light fills the open-concept main floor, where the kitchen, dining, and living areas flow together easily. It's a layout made for everyday living--think morning coffee at the breakfast bar, dinner with friends, or quiet evenings curled up on the couch. Step through sliding glass doors to your private backyard, ideal for summer BBQs or letting the dog out while you prep lunch. Upstairs, three bedrooms give everyone their own space. The primary suite offers a walk-in closet and direct access to a full bath--convenience without compromising privacy. A second full bath on the main floor adds flexibility for guests or a growing family. The unfinished basement is a blank canvas--home gym, rec room, office, or storage--the choice is yours. Complete with an attached garage and two-car parking. Beyond the house, Southwinds Crescent offers quiet streets, a sense of community, and easy access to parks, schools, and the waterfront. You're minutes from downtown Midland, with its shops, cafés, and year-round events, and just a short drive to Georgian Bay's natural beauty. No condo fees, no compromises--just a solid, well-kept home ready for your next chapter. (id:53193)
3 Bedroom
2 Bathroom
1100 - 1500 sqft
Keller Williams Co-Elevation Realty
144 Princeton Shores Boulevard
Collingwood, Ontario
Welcome to 144 Princeton Shores Blvd, Collingwood - the perfect 4 season home on 89 ft of Georgian Bay waterfront. Built in 2011 by Absolute Craftsman; 3,575 sq ft; 3 bed + 3.5 bath. Open concept main floor, impressive vaulted ceiling in great room with floor-to-ceiling fireplace and bar area. Main floor primary bedroom with 5 pc ensuite, private sitting area, sauna & hot tub/exercise room and huge walk-in closet. Chef's kitchen with quality appliances, granite countertops and large walk-in pantry with built-in storage. Additional office, laundry & game room space on main level. Multiple outdoor entertaining spaces including covered deck, patio, landscaped garden and dredged boat channel perfect for docking your boat and swimming. (id:53193)
3 Bedroom
4 Bathroom
3500 - 5000 sqft
Royal LePage Locations North
21983 Communication Road
Chatham-Kent, Ontario
This charming 4-bedroom, 1.5-bath home offers a wonderful blend of peaceful country living with the convenience of nearby amenities. Located on a spacious 0.43-acre lot along a paved road, the property features a circular driveway and a detached garage. Its location offers easy access to Chatham and Blenheim, and the proximity to the 401 makes it an excellent option for commuters. The main floor of this well-maintained home boasts a separate dining space, a comfortable living room, a dedicated office, a convenient half bath, and a generously sized bedroom. You'll also find a welcoming family room with a cozy gas fireplace and a large country kitchen providing ample storage. A large laundry room with floor-to-ceiling cabinets adds to the main floor's functionality. Upstairs, there are three additional bedrooms and the main bathroom. This home has seen numerous updates over the years, including windows, a septic system, fibre optic internet, and a durable steel roof with a transferable warranty, among others. With plenty of room both inside and out, this home is ready for its next family to enjoy. Please call me to book your private showing today! (id:53193)
4 Bedroom
2 Bathroom
Royal LePage Peifer Realty Brokerage
1 Gray Street
Severn, Ontario
Here's an opportunity to be a part of a friendly yet vibrant community known as the Village of Coldwater. This well maintained 3 bedroom home with attached garage is located just steps west to the main street's many shops and eateries. Looking east young families will appreciate the safety and ease of a two-minute sidewalk stroll to Coldwater Public Elementary School. Some of the features of this home are hardwood and ceramic flooring, a walk-out from the dining room, a newer roof and furnace, a partially finished full basement, updates to electrical, plumbing and windows. There is also paved parking in both the front and rear. For those inclined this home also has commercial potential. Call today to book your personal viewing! (id:53193)
3 Bedroom
1 Bathroom
700 - 1100 sqft
RE/MAX Georgian Bay Realty Ltd
722 Spitfire Street
Woodstock, Ontario
Welcome to this spacious and inviting three-bedroom, three-bathroom family home, ideally situated in desirable North East Woodstock.Located in a friendly, family-oriented neighbourhood, this well-priced two-storey home is close to recreation parks, the Toyota Plant, and offers quick, convenient access to Highway 401.The open-concept main floor features rich hardwood flooring throughout, a bright and generous great room, and a convenient main-floor laundry room for added functionality.The eat-in kitchen is thoughtfully designed with granite countertops, a centre island, tile backsplash, and a granite composite sink perfect for family meals and entertaining alike.Upstairs, youll find three comfortable bedrooms and additional bathrooms, while the unfinished basement provides endless potential for extra living space, a recreation room, or additional bedrooms. Theres also roughed-in plumbing for a large basement bathroom.Outside, enjoy a private yard with a spacious deck, ideal for relaxing or entertaining during warmer months.Additional highlights include a double-car garage with a side door for easy access.Dont miss your chance to make this wonderful family home your own book a showing today! (id:53193)
3 Bedroom
3 Bathroom
2500 - 3000 sqft
RE/MAX A-B Realty Ltd
304 - 10a Kimberley Avenue
Bracebridge, Ontario
Beautiful Bracebridge Falls & Muskoka River view from this Legends at the Falls 3rd floor unit. Immaculate with an open plan kitchen, dining & living area. Enjoy the condo life in this easy care, 2 bedroom, 2 bath, 1178 sq ft condo with plenty of closets for great storage! Lounge and listen to the falls on the balcony while across the river, Kelvin Grove Park adds the muted sounds of children playing & lovely views of the rowing club & kayakers. The primary bedroom has a 3 pc ensuite with step in shower with grab bars and a linen closet. The second bedroom has a patio door to the balcony. Prepare meals from this bright kitchen with maple cabinetry, granite counters and all stainless appliances included. Move-in ready with engineered oak flooring flowing throughout the principal rooms! Laundry is in the separate furnace/utility room. This could be your new home to enjoy carefree condo living with secure entry to these buildings. Residents have exclusive use of the common lounge with full kitchen facilities, pool table, large flat screen TV & deck with BBQs. Theres a handy gym allowing you to keep active, a workshop as well as a wand carwash in the heated garage to care for your car in any weather. Reasonable condo fees include water & sewer and your exclusive underground parking space & storage locker. Centrally located to walk into the vibrant downtown core for shopping, dining & entertainment. Head down the path & stairs to the wharf, beach and falls. Come view it before its gone! (id:53193)
2 Bedroom
2 Bathroom
1000 - 1199 sqft
RE/MAX Professionals North
100 Optimist Park Drive
London South, Ontario
Welcome to this stunning 4+1 bed, 4 bath, all-brick, two-story home in London's highly sought-after Byron neighbourhood. Impeccably maintained, this family home offers elegance and functionality with transom windows, French doors, crown moulding, and wainscoting. Step into the grand 20-foot foyer, leading to over 2,500 square feet of refined living space upstairs and an additional 1,100 square feet on the lower level (furnace 2022). The main floor boasts a sophisticated office/den, a spacious living room, with a butlers pantry leading into a stunning kitchen with custom maple cabinetry, sleek white quartz countertops, a walk-in pantry (updated in 2020), and new appliances (2023). A breakfast bar overlooks the bright dining and family rooms, complete with a cozy fireplace. Outside, a sprawling two-tier deck (600+ square feet) provides a breathtaking view of the private, fully-fenced backyard, featuring lush trees, a stamped concrete patio, and a saltwater hot tub ideal for entertaining or relaxing. Upstairs, natural light floods the open hallway, leading to four spacious bedrooms, three with walk-in closets. The primary suite has four-piece ensuite, while a second bathroom features an oversized soaker tub and dual sinks. The lower level is thoughtfully designed with an open-concept second family room, a gas fireplace, and a versatile fifth bedroom with a large window, two closets including a walk-in and a third fireplace, perfect as a gym, office, or den. With its own private entrance, the lower level holds excellent rental potential. Ideally located near parks, soccer fields, baseball diamonds, The London Ski Club, and top-rated schools, this exceptional home offers a perfect blend of luxury and practicality. Don't miss this rare opportunity! (id:53193)
5 Bedroom
4 Bathroom
2500 - 3000 sqft
Royal LePage Triland Realty
1880 Boldts Lane
Minden Hills, Ontario
If you dream of being off-grid, on a dead-end road then check out this fascinating hideaway on the Irondale River just over 2 hrs north of Toronto. This turn-key Colonial Concepts white pine, dovetail log cottage was built in 2010. It exudes pride of ownership. Located on a gentle rise overlooking a gentle stretch of the river. Exceptionally private. 250 ft of riverfront and 2.1 ac. No neighbours on opposite bank. This section of the Irondale River merges with the Burnt River just downstream and is a popular canoe and small boat route between 3 Brothers Waterfalls and Furnace Falls. It is quite easy to portage 3 Brothers and paddle right into downtown Kinmount on the Burnt River. 3 Brothers Waterfalls is one of the most spectacular settings in Haliburton County, a true hidden gem. There is no public access to the Falls, except by boat or canoe The 1021 sq foot main cottage has 2 bedrooms and an open concept kitchen and living room with a lovely screen room and a 4-piece bath. The cottage comes completely furnished. Just few steps away is the original 16' x 12'-8" cottage now used as a bunkie and offers another 203 sq ft of people space. The main cottage is powered by a solar panel system with a manual backup generator. Propane stove top. Full pre-list inspection of building, septic and solar systems are available. The wood stove is WETT certified. UV/filtered water just tested perfect. Currently a 3-season property but easily upgraded to year-round use although the road is typically not open in the winter. Hardy winter types will snowshoe, ATV/tracks, ski or snowmobile in by winter. Located in a nice enclave of 25 seasonal cottages. Maintained by an active private road assoc for $250 per yr. Located on a dead-end road with 2 properties past. 10 mins east of the quaint village of Kinmount and its amenities. 30 mins to Minden, Bobcaygeon and Fenelon Falls. Just over 2 hrs to the GTA. Click on the Virtual Tour and explore this lovely white pine, dovetail log cottage. (id:53193)
2 Bedroom
1 Bathroom
700 - 1100 sqft
Royal LePage Lakes Of Haliburton
110 Stonybrook Drive
Kitchener, Ontario
LEGAL DUPLEX, 5.5% CAP RATE! Set on a large lot in a quiet, mature neighbourhood, this solid all-brick bungalow is a legal up/down duplex offering incredible value for investors or multi-generational families alike. With over $70,000 in recent renovations, the main floor boasts a bright, open-concept layout with new quartz countertops, an updated bathroom and modern vinyl flooring throughout. The upper unit is a spacious 3-bed, 1-bath suite with large windows, loads of natural light, and in-suite laundry. Its currently rented for $2,550/month + utilities. The lower level, with its own private entrance and walkout to a huge backyard, features 2 bedrooms, 1 bathroom, and in-suite laundryrented at $1,790/month + utilities. Just steps to scenic trails, top-rated schools, and minutes from downtown and highway access, this property is perfectly positioned in highly sought after Forest Hill. With a strong 5.5% cap rate and turn-key income in place, 110 Stonybrook is the kind of opportunity smart buyers move quickly on. (id:53193)
5 Bedroom
2 Bathroom
1100 - 1500 sqft
Forest Hill Real Estate Inc.
255 Simcoe Street
London East, Ontario
Welcome to this delightful red brick century home nestled in the sought-after SOHO neighbourhood, just a short stroll from downtown. Priced attractively and in move-in ready condition, this property offers a fantastic opportunity. As you step through the front door, you'll be greeted by a spacious foyer the ideal spot to welcome guests and organize your belongings. The main floor boasts a generously sized living room, a dedicated dining area, and a kitchen featuring elegant quartz countertops. You'll also find a bright sunroom with convenient side door access, a practical two-piece bathroom, and main floor laundry for added convenience. The charming staircase leads to the upper level, where you'll discover three large bedrooms and a well-appointed four-piece bathroom off the hall. This home has been thoughtfully updated in recent years, ensuring a comfortable and modern living experience while retaining its original character. Outside, the private asphalt paved driveway provides ample parking. The expansive open backyard is sure to impress, offering abundant space for recreation, entertaining, and creating the garden of your dreams. For added ease, all appliances are included in the sale. Given its appealing features, desirable location, and attractive price, we anticipate this home will sell quickly. We encourage you to book your showing today to experience all that this wonderful property has to offer. (id:53193)
3 Bedroom
2 Bathroom
1100 - 1500 sqft
Royal LePage Triland Realty
7078 86 Line
North Perth, Ontario
Welcome to 7078 Line 86, Molesworth a move-in-ready home designed for comfort and open-concept living. Inside, you'll find a warm, inviting space with hardwood floors and thoughtful finishes throughout. The main floor features a spacious kitchen with ample counter space, custom cabinetry, and a seamless flow into the living and dining areas, perfect for hosting. You'll also enjoy the convenience of a powder room and a laundry room with plenty of storage. Upstairs, three bright bedrooms offer space for family, guests, or a home office. Outside, the rural location provides peace and quiet, while Listowel's amenities just 10 minutes away ensure you have everything you need. This home blends comfort, style, and convenience in one package. Schedule your showing today! **EXTRAS** Septic was replaced in 2023, the furnace in 2022, the AC in 2016, and Insulation has been upgraded in basement and attic. (id:53193)
3 Bedroom
2 Bathroom
1100 - 1500 sqft
Royal LePage Don Hamilton Real Estate
Real Broker Ontario Ltd.
5 - 2386 Main Street
London South, Ontario
Opportunity to own Art of Wine, a growing brew-on-premise retail business in the heart of Lambeth, London, Ontario. Offered as a sale of business with all production and bottling equipment included, this owner-operated shop guides customers through crafting custom wine on-site. The business reports steady year-over-year sales growth (full financials available with a confidentiality agreement) and carries both a City of London business licence and the required LCBO license. Prominent Main Street exposure attracts a loyal base of savvy wine enthusiasts from Londons expanding south-end neighbourhoods and burgeoning development in the new build subdivisions near by such as Heathwoods, Magnolia Fields amongst others. Inside, well-organized production areas and dedicated bottling stations make appointments efficient and enjoyable repeat visits and referrals. A hands-on buyer can step straight into proven systems and branding, yet still has room to innovate. Ongoing residential development and convenient highway access continue to boost demand for local specialty retailers in Lambeth.This turn-key opportunity is ideal for an entrepreneurial owner-operator ready to pair passion with income in Londons dynamic market. Please do not visit the business without an appointment or disturb staff. (id:53193)
Keller Williams Lifestyles
31 - 600 Sarnia Road
London North, Ontario
Great opportunity for first time home buyers or investors! 3+2 Bedroom 2.5 Bathroom, good layout. Loads of cupboards and counter space in the kitchen with breakfast bar, ceramic floor and pass through to the living room. Huge living room / dining room / great room area with laminated floor. Walk in to an Open concept kitchen/ living room with access to the backyard. Upstairs you will find 3 spacious bedrooms as well as a luxurious 5 piece washroom with skylight. The lower level features an additional full bathroom and 2 more oversized bedrooms. Refrigerator in the lower level stays. Built in 2004, 1750 Sq. living space includes basement. 5 very good sized rooms with large windows and 3 washrooms makes this a great family home or an investment property to rent. No carpet. Finished basement with 2 bedrooms with huge windows. Close to transit/Hwy/schools/shopping (Costco/Walmart). Condo unit Close to schools, shopping and restaurants. Walking distance to Western University and University Hospital, Masonville Mall & Sherwood Forest Mall. 2 Parking spots right in front of entrance. This one won't last long! Book your private showing today! (id:53193)
5 Bedroom
3 Bathroom
1200 - 1399 sqft
RE/MAX Centre City Realty Inc.
3845 Deer Trail
London South, Ontario
Exceptional Luxury Estate - Priced at well below replacement cost. Experience the pinnacle of luxury living in this recently built custom estate, a masterpiece of tranquility and sophistication. Nestled in an exclusive enclave home to esteemed professionals, this stunning residence offers an unparalleled lifestyle, combining elegance, and top-tier craftsmanship. Boasting remarkable curb appeal, the property is enveloped by meticulously designed perennial gardens that enhance its grandeur on its 3/4 acre treed lot. The stately front facade, adorned with exquisite stone and imported precast concrete, sets the tone for the interiors within. A grand oversized portico and a sophisticated side entry feature stunning 2x4 Banas Venetian Crema natural flagstone, adding to the homes timeless appeal. Step inside and be captivated by an interior that surpasses expectations. High-end finishes abound, with custom cabinetry and luxurious flooring throughout, seamlessly blending functionality with aesthetics. An abundance of natural light floods the home through expansive windows, accentuating the impressive living spaces. Security and sophistication go hand-in-hand with oversized entry doors featuring multipoint locking systems, while solid core interior doors provide a sense of soundproof serenity. The dream kitchen is a chefs delight, with custom cabinetry extending from floor to soaring 12-foot ceilings, a show stopping range hood, and a magnificent 5x9 Quartz Island perfect for entertaining. The formal dining room, enhanced by a vaulted ceiling, opens to a striking second-floor landing, adding an element of architectural drama. A retreat of unparalleled comfort, the main-floor primary suite boasts a spacious walk-in closet and a spa-like ensuite with dual vanities and heated porcelain flooring. This exclusive estate is ideal for families or busy professionals seeking a peaceful, country-like retreat without sacrificing convenience. This property is a must see and a rare find (id:53193)
3 Bedroom
4 Bathroom
3500 - 5000 sqft
Streetcity Realty Inc.
24 Gatineau Crescent
London South, Ontario
Welcome to 24 Gatineau Crescent, an impeccably cared-for 4-level back-split home tucked away on a tranquil crescent in the sought-after Byron neighbourhood of Southwest London, Ontario. This inviting property boasts ample indoor and outdoor living spaces, set on an expansive lot that stretches over 177 feet at its deepest. Upon entering, you'll discover a functional layout designed for comfort and practicality. The upper level hosts three generously sized bedrooms, all recently upgraded with new berber carpeting. A versatile fourth bedroom on the lower level is perfect as a guest room or home office. Convenience is key with two full 4-piece bathrooms thoughtfully positioned on both the upper and lower levels. Quality craftsmanship shines throughout the home's interior, featuring elegant hardwood flooring and solid hardwood doors that add to its timeless charm. Relax in the cozy family room on the lower level, complete with a wood-burning fireplace perfect for chilly evenings. Further enhancing this home's livability, the fully finished basement offers a versatile area suitable for recreation, hobbies, or additional lounging space. Step outside from the lower-level walkout into a generously sized backyard featuring a beautiful flagstone patio. Enjoy endless summer fun in the heated in-ground pool installed in 2020, complete with a waterslide. A stamped concrete driveway complements the home's attractive exterior, providing ample parking for three vehicles. Located in the highly desirable Byron area, celebrated for its beautiful parks, excellent schools, vibrant community spirit, and convenient access to local amenities, 24 Gatineau Crescent promises comfortable, community-oriented living. This home truly deserves to be seen, schedule your viewing today! (id:53193)
4 Bedroom
2 Bathroom
1100 - 1500 sqft
Century 21 First Canadian Corp
94 Stanley Street
London South, Ontario
This property is located in a great location, walking distance to Downtown London and a short drive to Springbank park and Wortley Village. It is also on a direct Bus route to Western University and close to shopping and fine restaurants. This rental property has excellent income, with the main floor tenants paying $2200, upper unit paying $2100 and the vacant lower level having an income potential of $1200. Many recent updates on all 3levels. All 3 units have their own laundry. There is plenty of parking in the back. The backyard is fully fenced and the main floor tenant has a large deck. (id:53193)
5 Bedroom
3 Bathroom
1500 - 2000 sqft
Royal LePage Triland Realty
40 Nicole Park Court
Bracebridge, Ontario
Welcome to 40 Nicole park. This newly built (2022) townhouse offers everything you need whether you're a first time home buyer or investor. Nestled within a new subdivision, this property offers the best of both worlds, combining contemporary finishes with easy access to essential amenities. The main level boasts a bright open concept living with an upgraded kitchen featuring a fully tiled backsplash, pot lights, stainless steel appliances, pantry, elegant countertops, and a large island with ample seating to accommodate family and friends. Sliding glass patio door leads you to a deck with stairs to enjoy an extra large backyard. The upper floor includes 3 bedrooms with upgraded closet doors. Full 4 piece bathroom as well as a spacious primary bedroom with a walk-in-closet and ensuite bathroom. This unique townhouse offers a private double-wide laneway allowing ample parking for family and guests. The basement unit has its own private side entrance which leads to a fully finished basement with a granny suite that includes a 4 pc bathroom and kitchenette. Nicole Park is a quiet cul-de-sac that offers a positive community feel and a great location for families or anyone looking for a quiet place to call home in Muskoka. This Townhouse includes a transferable Tarion warranty allowing you peace of mind. This is your opportunity to enjoy all that Muskoka has to offer in this elegant and modern townhouse. (id:53193)
4 Bedroom
4 Bathroom
1100 - 1500 sqft
RE/MAX Professionals North
306 - 435 Colborne Street
London East, Ontario
Walk to Victoria Park and Richmond Row in 5 minutes! Located in the heart of downtown London, this newer condo building has everything you're looking for! Quality, updated finishes throughout, stainless steel appliances: fridge, stove, dishwasher, bar fridge as well as washer\\dryer all included! Large balcony, walk-in closet, 2 large bedrooms, ensuite bathroom, and 2nd full bathroom. 1 underground parking space for $100 per month. Call today to book your private viewing! (id:53193)
2 Bedroom
2 Bathroom
1000 - 1199 sqft
Sutton Group - Select Realty
33 Hemlock Crescent
Aylmer, Ontario
Move-in ready and ideal for young families or empty nesters, The Rumford bungalow by Hayhoe Homes features 3 bedrooms (2+1), 3 bathrooms, and a 1.5-car garage in a well-designed, open-concept layout. The main floor offers 9' ceilings and luxury vinyl plank flooring (as per plan), with a stylish kitchen that includes quartz countertops, a tile backsplash, and central island flowing into the great room with patio door to a rear deck complete with BBQ gas line. The primary suite features a walk-in closet and a 3-piece ensuite with shower. A second bedroom, a full bathroom, and convenient main floor laundry round off the main floor. The finished basement adds a spacious family room, 3rd bedroom, and bathroom. Additional highlights include a covered front porch, central air & HRV system, Tarion New Home Warranty, and numerous upgrades throughout. Taxes to be assessed. (id:53193)
3 Bedroom
3 Bathroom
1100 - 1500 sqft
Elgin Realty Limited
85 Huron Street
Collingwood, Ontario
Charming Renovated Home Close to Downtown Collingwood and Georgian Bay Completely renovated in 2024, this move-in-ready home is perfectly situated just a short walk from Sunset Point Park and the shores of Georgian Bay. Every detail of this home has been updated, including a brand-new kitchen, two bathrooms, light fixtures, Front door entry, Decks, modern flooring, electrical panel, shingles, interior and exterior paint, and a new shed. The stylish kitchen features stainless steel appliances (new in 2024), including a beverage fridge, and offers a convenient walk-out to the side yard. The living room boasts a vaulted ceiling and a large picture window, creating a bright and inviting space. The upper level includes two bedrooms, while the finished basement provides versatile living options. Use the rec room as a third bedroom or a private teenager retreat, complete with its own 3-piece bath. Additional highlights include gas heating, central air conditioning, and a full suite of never-used appliances, including a fridge, stove, microwave, dishwasher, beverage fridge, washer, and dryer. This home is truly move-in ready, offering modern comfort and convenience in an unbeatable location. Don't miss out on this gem! (id:53193)
3 Bedroom
2 Bathroom
700 - 1100 sqft
RE/MAX By The Bay Brokerage
16 Culham Trail
Wasaga Beach, Ontario
Welcome to this charming family home in a fantastic neighbourhood, with a children's park right across the street! Enjoy the convenience of nearby trails, shopping, and restaurants, plus the added bonus of being within walking distance to beautiful Beach Area 1. The kitchen features stainless steel appliances, ample cabinetry, and an adjacent dining area with a walkout to the deck. The fully fenced backyard includes a designated dog run - perfect for pet owners! The primary bedroom offers access to one of the two main-floor four-piece bathrooms. The partially finished basement provides extra living space with two bedrooms, a rec room, and a rough-in for a third bathroom just awaiting your flooring, trim and finishing touches. Additional highlights include a double garage with inside entry and a welcoming covered front porch. Don't miss out on this wonderful opportunity to live in a prime location with everything at your doorstep! (id:53193)
4 Bedroom
2 Bathroom
700 - 1100 sqft
RE/MAX By The Bay Brokerage
91 Rolph Street
Tillsonburg, Ontario
This triplex presents a rare opportunity for savvy investors, developers, or experienced DIY enthusiasts looking to restore a property to its former glory-or better. This building is generally mechanically sound, offering a strong foundation, new windows & roofing and reliable systems, but it is in need of interior updating. If you have the vision and the skills to modernize and refresh, this is your chance to turn a solid structure into a high-performing income property or an exceptional multi-unit home. Situated in a desirable neighborhood, this property is just waiting to be renovated, offering endless potential for those ready to take on a rewarding project poised for future appreciation with the right investment. Two of the three units, each with their own character and charm, require work. However, the generous square footage, spacious layouts, hardwood flooring/trim and favorable zoning make it an ideal candidate for a complete transformation. Significant potential for value-add improvements, including kitchens, bathrooms, and finishes. The third unit is currently rented at market value (plus utilities) and requires little to no work, making it a stable income source while you renovate the other two vacant units. Whether you're looking to upgrade the property for long-term rentals, prepare it for resale, or transform the space into something unique, this triplex offers an excellent canvas to work with. Bring your vision and your hammer-this property needs work-but with the right touches, it could be converted into a profitable rental property or an impressive single-family home. The location is ideal, offering easy downtown access with excellent onsite parking. This triplex is a blank canvas awaiting a visionary buyer who is not afraid to roll up their sleeves and invest sweat equity. Its a rare find that promises a huge upside once renovated-don't miss out on the opportunity to turn this fixer-upper into a shining gem! (id:53193)
6 Bedroom
3 Bathroom
3000 - 3500 sqft
Coldwell Banker G.r. Paret Realty Limited Brokerage


