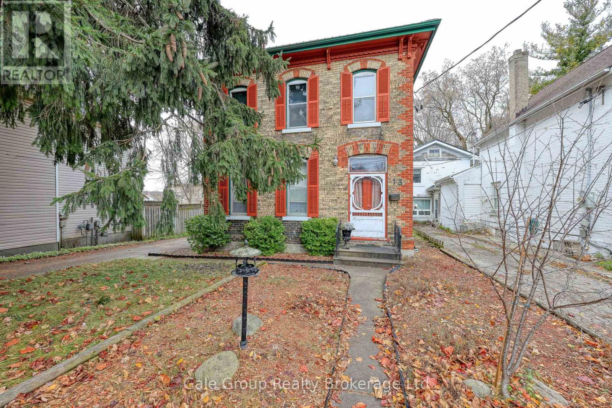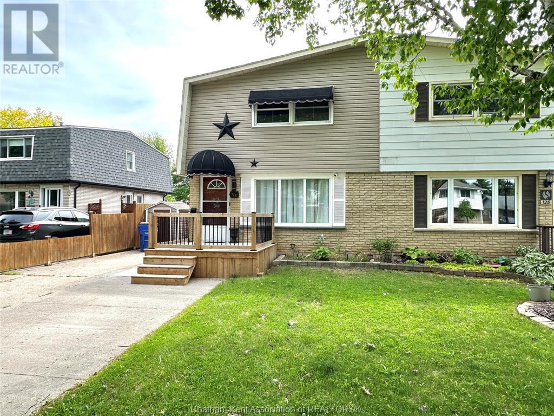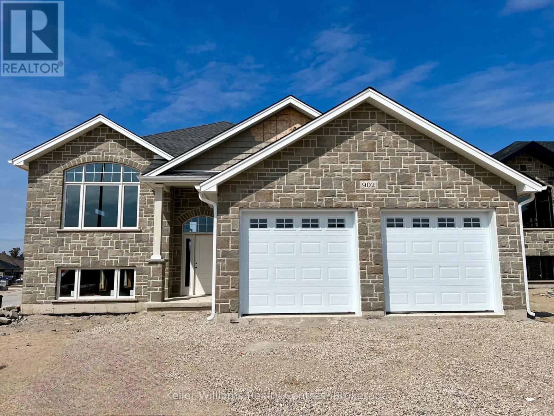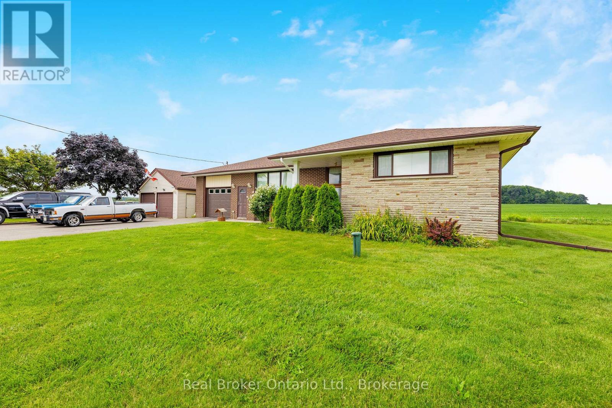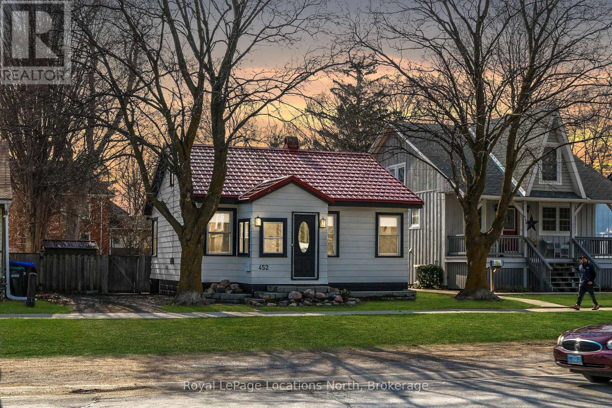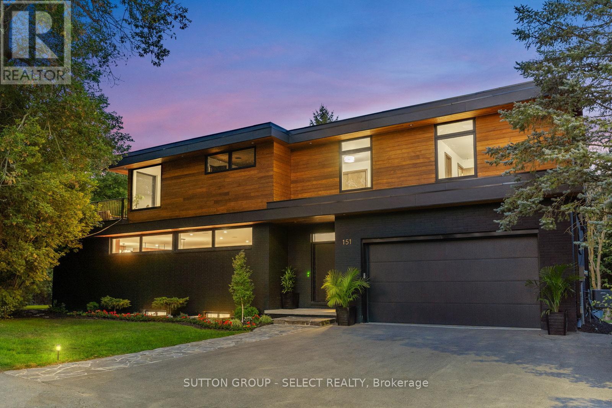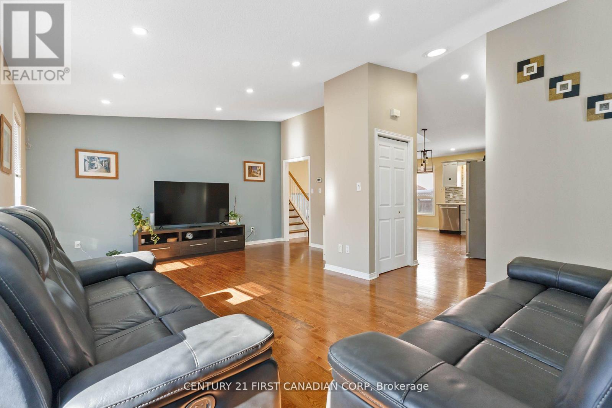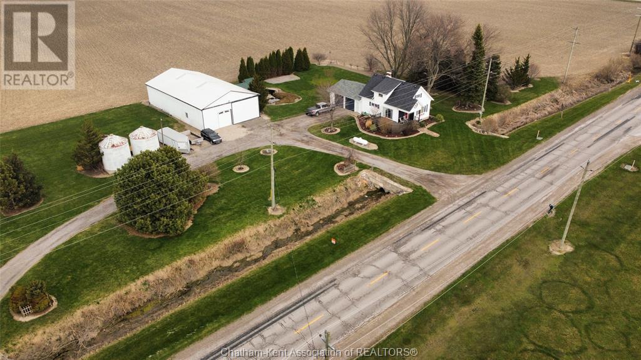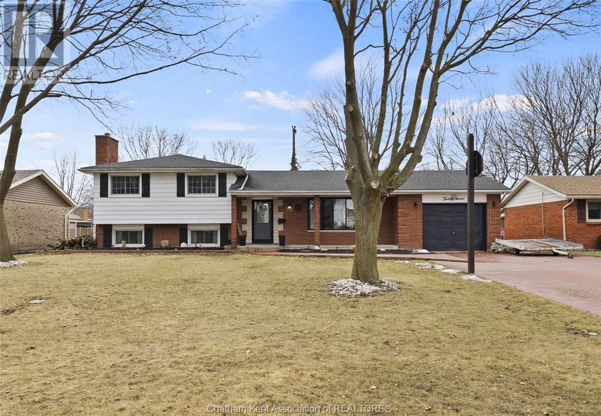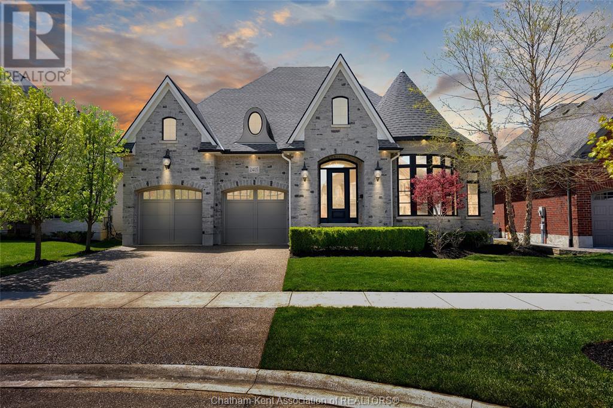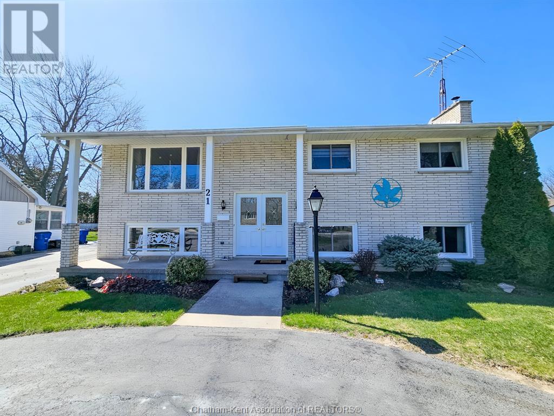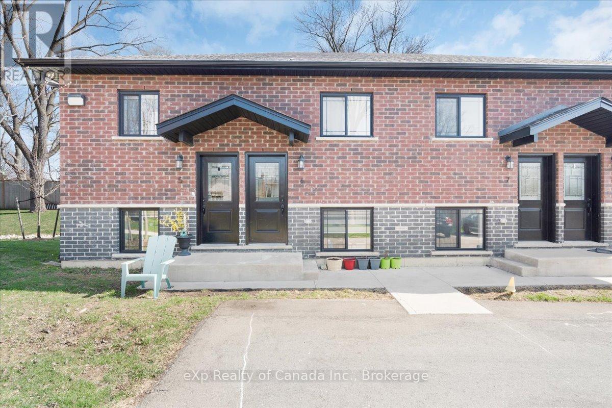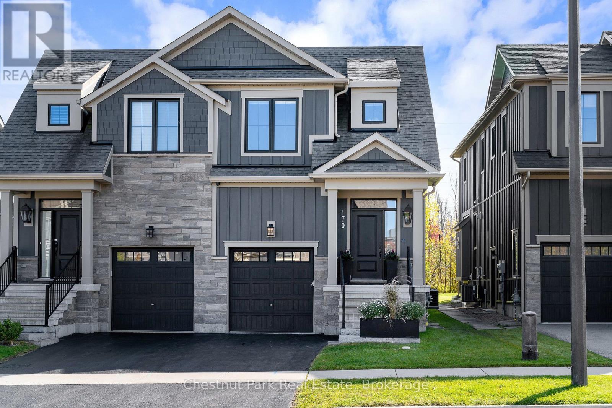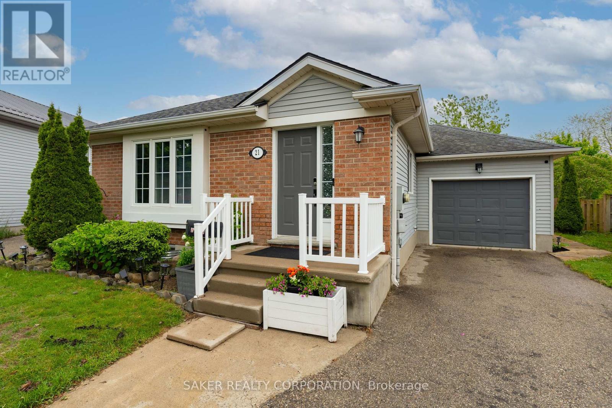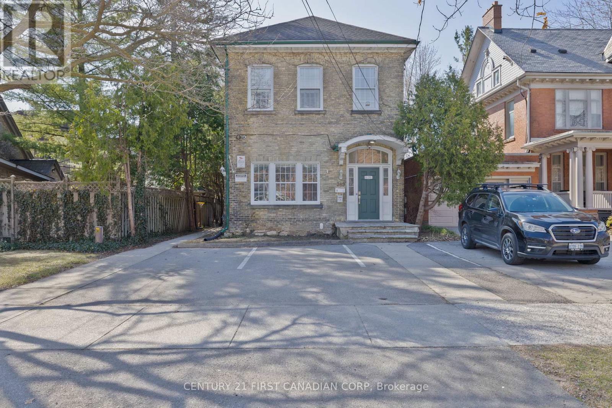13 Oxford Street
Woodstock, Ontario
Welcome to this inviting family home featuring a generous layout perfect for comfortable living and entertaining. This large, versatile home features five bedrooms plus a den, offering ample space for family and guests. Enjoy the large backyard, fully fenced for privacy and perfect for children and pets to play. Upstairs, you will find four well-sized bedrooms, along with a fifth bedroom on the main level ensuring space for everyone. Plus the den on the main floor could serve as a sixth bedroom - or a home office, a toy room, craft room or a place for guests to stay. Enjoy the convenience of new appliances in the kitchen, perfect for cooking family meals and hosting parties. The full, unfinished basement with a walkout provides abundant storage options, while the detached garage, equipped with hydro and a loft, offers additional storage and workspace for hobbyists. This home also features a durable metal roof for long-term peace of mind. Located close to all amenities, including hiking trails, dining establishments, shopping and more, this home combines convenience with comfort and potential income opportunities. Previously a duplex, the property can easily be converted back to a duplex setup, thanks to separate hydro meters already in place. The walk-in closet in the primary bedroom comes with all necessary hookups for kitchen appliances. Revert back to a duplex to expand your rental portfolio, or live in one unit and rent the second, or enjoy this large home as a single family dwelling. This property is perfect for families, investors, or those seeking a multi-functional living space - the possibilities are endless! (id:53193)
5 Bedroom
2 Bathroom
2000 - 2500 sqft
Gale Group Realty Brokerage Ltd
10 Palmer Marie Lane
Arran-Elderslie, Ontario
Discover elegance in this stunning 2-bedroom, 2-bathroom end unit townhouse, tailor-made for the 50+ community. Built in 2022, this life lease property offers 1248 sq ft of exquisite main floor living, with all lawn and snow removal services taken care of for you. Great curb appeal with stone exterior, covered front porch, landscaping, cement driveway, glass garage door. Step into the foyer with closet which opens into the great room, where the kitchen, dining, and living areas merge seamlessly, offering views of the meadow through the sliding doors. The kitchen is gorgeous with its custom cabinetry crowned with moulding, a large island featuring a double sink, quartz countertops, Kohler brushed brass taps, and matching hanging lamp fixtures. A custom subway tile backsplash and an upgraded appliance package, including a chic range hood, add to its charm. The luxurious master suite boasts a custom walk-in closet by Wilson Solutions ($2500 in upgrades) and a 3-piece ensuite complete with a quartz counter, ample storage with pull out shelves and a walk-in shower. The versatile front bedroom can also serve as an office, while the main 4-piece bathroom offers laundry facilities with custom cabinetry for easy storage. The home's decor includes luxury vinyl plank flooring, stylish Levolor blinds from Collingwood Shutter and Blinds (valued at approximately $7000), versatile Cloud white paint, recessed lighting with dimmers, and ceiling fans. Additional features include a garage with a glass door, opener, and utility room, a cement driveway, covered front porch, key pad entry, and a spacious 12'x30' concrete patio in the backyard. Heat pump for cooling as well, in-floor heating and natural gas-economical utilities. All of this is available for a monthly fee of $595, which covers the contingency fund, taxes, exterior maintenance, snow removal, and lawn care. Move in and enjoy a carefree, luxurious lifestyle! (id:53193)
1100 - 1500 sqft
Royal LePage Rcr Realty
132 Berry Street
Chatham, Ontario
Welcome to your dream home! This stunning two-story semi-detached residence boasts modern upgrades and ample space for your family. The gourmet kitchen features sleek white cabinetry, elegant quartz countertops, and stainless steel appliances, all included in the sale: fridge, stove, dishwasher, washer, and dryer. Inside, you'll find three generously sized bedrooms plus a versatile bonus room in the basement, ideal for a home office, gym, or playroom. With 1.5 bathrooms and plenty of living space, this home is designed for comfort and convenience. Step outside to a newer front deck, a private fenced-in rear yard with no rear neighbour's, perfect for relaxation or entertaining. A convenient shed provides extra storage. Don’t miss this stunning home—schedule your viewing today! Rental items include a water filtration system under the sink. #FindYourMatch (id:53193)
3 Bedroom
2 Bathroom
Match Realty Inc.
139 Young Drive
Grey Highlands, Ontario
A rare opportunity to own 1.7 acres of lakefront on Brewsters Lake, quietly situated at the end of a cul-de-sac. This 3-bedroom, 2-bathroom home with a full basement offers room to expand and gather, whether youre hosting friends or spending time with family. Inside, the vaulted ceilings and oversized windows draw your eye to the waterfront, while a gas fireplace adds a cozy focal point. French doors open to a generous deckan ideal setting for outdoor meals, morning coffee, or evening stargazing. Down by the water, a private dock invites you to swim, paddle, or fish in peaceful seclusion. End the day roasting marshmallows at the fire pit or unwinding in the hot tub, surrounded by quiet and nature. Approved for short-term rentals, this property works equally well as a personal retreat or an income-producing getaway. Just 90 minutes from Toronto, an hour from Barrie, and close to Blue Mountain and Devils Glen. (id:53193)
3 Bedroom
2 Bathroom
1500 - 2000 sqft
RE/MAX Four Seasons Realty Limited
889 Norfolk County 28 Road
Norfolk, Ontario
Nestled on a sprawling 49.04-acre lot, this serene property offers a tranquil escape with a wooded backdrop and crop field. Featuring 2 bedrooms and 1 bathroom across a spacious 1614 sq ft layout, this home is uniquely designed for comfort and accessibility. The property highlights include a large fenced-in pasture, a pond, and extensive outdoor living spaces, a 10x28 ft front porch and a covered 10x22 ft back deck with walkout patio doors from the dining area, perfect for entertaining or peaceful evenings. Outside you will also find a large garage, a workshop and a couple sheds. The home is well-equipped with both a gas stove and an outlet for an electric stove. The walkout basement opens onto a covered patio and boasts in-law suite capabilities, adding flexibility to the living space. Accessibility is thoughtfully addressed with a wheelchair-friendly 3-ft wide front entrance door. For those seeking a quiet life in harmony with nature, this property is an ideal choice. Listed for sale, it's ready for you to call it home. (id:53193)
2 Bedroom
1 Bathroom
700 - 1100 sqft
RE/MAX Tri-County Realty Inc Brokerage
902 13th Street
Hanover, Ontario
Sought after neighbourhood in Hanover and close to amenities! The main level of this raised bungalow offers 3 bedrooms, 2 bathrooms, and open concept living space with vaulted ceiling at the front of the home. Walkout from your large kitchen with island to your partially covered deck. The master bedroom has a roomy ensuite and walk in closet. Heading down to the lower level youll find the potential for a large family room and 2 more bedrooms that could double as offices or hobby rooms! Basement can be finished at an extra cost. Make your own choices regarding interior finishes such as flooring, cabinets, and countertops, to suit your style. Call today! (id:53193)
5 Bedroom
2 Bathroom
1100 - 1500 sqft
Keller Williams Realty Centres
9110 Tenth Line
Halton Hills, Ontario
Spacious raised bungalow with a wide driveway and detached garage, offering plenty of parking. The private, landscaped backyard features a large interlock patio, perfect for morning coffee. Inside, the main level includes a bright living room with a corner fireplace, a dining room with backyard access, and a kitchen with a built-in oven, cooktop, and breakfast area. Three bedrooms and a full bathroom complete the main floor. The finished basement offers a rec room with a wet bar, a large office, a workshop, and a utility room. The backyard includes an enclosed area for added versatility. Living in Halton Hills offers a perfect blend of small-town charm and modern amenities, surrounded by picturesque landscapes and a strong sense of community. (id:53193)
3 Bedroom
1 Bathroom
1100 - 1500 sqft
Real Broker Ontario Ltd.
452 Hurontario Street
Collingwood, Ontario
Discover this stylish and contemporary home, set in a convenient downtown location. The property boasts numerous updates, including modern appliances, an upgraded electrical panel, a new furnace, fresh paint, contemporary lighting, sleek kitchen cabinets, quartz countertops, faucets, and laminate flooring. You'll also appreciate the added bonus of attic storage with pull-down stairs. A separate side entrance provides access to the unfinished basement - a versatile space thats perfect for storage or for future renovation with a bathroom rough-in already in place. Nestled on an oversized lot, the fenced backyard is perfect for summer barbecues and entertaining guests. Lots of space for your pets and children to roam. This home is ideally located just a few blocks away from Collingwood's vibrant cafes, restaurants & picturesque waterfront trails. Ski nearby at Blue Mountain and treat yourself to a thermal bath at the Scandinave Spa! A fantastic opportunity for first-time buyers or those looking to downsize. (id:53193)
2 Bedroom
1 Bathroom
Royal LePage Locations North
68 Beauremi Road
Tiny, Ontario
Available just in time for Summer! Spacious corner lot, spanning 112.50ft by 134.50ft - just a short walk from Cawaja Beach and the quaint General Store. Easy access to the town of Midland (10-minute drive), as well as popular, Balm Beach. Situated in a peaceful residential/recreational neighborhood - the community is lined with single family homes. BONUS: this vacant lot has been cleared around the proposed building envelope. Other homeowners in the area have well and septic (such costs would be the responsibility of the Buyer, as well as any lot levies, development charges, etc). Picture your easy, breezy summers here - taking in picturesque sunsets and beach picnics. Bike to your heart's content. Enjoy winter snowshoeing and skiing. Enjoy the best this area has to offer. Build your ideal home in Tiny Township. Zoned Shoreline Residential. Additional documents available - ask for details. (id:53193)
Royal LePage Locations North
151 St Andrews Street N
St. Marys, Ontario
Dream Retreat in St. Mary's 30 minutes from London! This exquisite Mid-Century Modern home boasts 4,200 sq ft of living space, complemented by 539 sq ft of upper terraces that seamlessly blend indoor and outdoor living. The stunning cedar siding adds a warm, organic touch to the exterior. Step inside to be greeted by an abundance of natural light, custom wood millwork and an open floor plan that invites effortless flow between spaces perfect for entertaining. The kitchen features sleek black stainless appliances, ample storage, stone countertops, and walnut cabinetry. Designed for modern living, this home includes smart home features for easy control of lighting, music, climate, and security. The master retreat is a true sanctuary, showcasing a stunning walk-in closet, spacious layout with a 5-piece ensuite including a soaker tub, and a private balcony. The custom 4k theater room with a wet bar offers the ultimate entertainment experience. Energy efficiency is at the forefront of the home's design, ensuring comfort and sustainability year-round. Nestled on a serene dead-end street and backing onto lush green space, this custom build offers the rare chance to own a modern architectural home surrounded by nature. Just 1.5 hours from Toronto, offering the perfect balance of privacy and accessibility to city life! In addition, you have an oversized garage & driveway, fully finished basement, home office, 2 balconies and so much more, it's a Must See! (id:53193)
4 Bedroom
4 Bathroom
2500 - 3000 sqft
Sutton Group - Select Realty
Century 21 First Canadian Corp
256 White Sands Drive
London South, Ontario
Welcome to the highly sought-after Summerside community! This stunning 4-level backsplit offers a perfect blend of style, functionality, and comfort. The main level features elegant hardwood flooring, while the bright and spacious kitchen boasts granite countertops, stainless steel appliances, and a large skylight that fills the space with natural light. The inviting lower-level rec room, complete with a cozy gas fireplace, is perfect for family gatherings. Both bathrooms are beautifully finished with granite countertops, and the home includes a brand-new A/C (2024) for year-round comfort. Step outside to a meticulously landscaped backyard, a true outdoor oasis featuring a variety of perennials, vibrant creepers, and colorful summer blooms. The fully fenced yard ensures privacy, while a charming pergola provides the perfect shaded retreat to relax on warm days. Additional highlights include a double garage and a spacious driveway, offering ample parking. Ideally located just minutes from parks, scenic trails, soccer fields, and outdoor sports facilities, this home also provides easy access to Hwy 401, top-rated English and French schools, shopping centers, and a nearby hospital. Move in and enjoy everything this exceptional home has to offer! (id:53193)
4 Bedroom
2 Bathroom
1500 - 2000 sqft
Century 21 First Canadian Corp
147 Crystal Drive
Chatham, Ontario
Nestled in a peaceful, family-friendly neighbourhood, this 4-bedroom, 2.5-bathroom home sits on a beautifully landscaped double corner lot. With over 3,000 sq ft of finished space, it offers a thoughtful layout and ample storage. The main floor features a chef’s dream kitchen with coffered ceilings, expansive countertops with a breakfast bar, and large windows that fill the space with natural light. The kitchen flows seamlessly into the dining area, which is enhanced by a double-sided gas fireplace that also adds warmth to the separate family room. A kids’ playroom, living room, powder room, main-floor laundry, and access to the double-car garage complete this level. Upstairs, the spacious primary suite includes an ensuite with heated floors, plus three additional bedrooms and a full bath. The finished basement offers a recreation room with a laser projector, ample storage, and a workshop. Outside, enjoy the beautifully landscaped yard with serene water features. (id:53193)
4 Bedroom
3 Bathroom
Nest Realty Inc.
7703 Base Line Road
Wallaceburg, Ontario
Attention Contractors/Landscapers or Hobbyists. Here is the perfect place do it all. Business & raise a family. The property is 1.62 acres and has 400 Amp service feeding the property with 3 Phase available at the road for all your power needs. Large horseshoe Driveway for getting Big trucks and trailers in. With large gravel parking area for your equipment or trailers. Large shop 40' X 72' with 14' ceiling in shop with 100Amp service and a section finished overhead door, insulated and cement floor. Perfect for a business or hobbyist storage etc. also a 22' X 34' Barn with 100Amp service and cement floor for your animals or storage. Best of all this comes with a beautiful landscaped yard and move in condition house with 3 bedrooms and 1.5 baths and partially finished basement (id:53193)
3 Bedroom
2 Bathroom
M.c. Homes Realty Inc.
33 Sylvester Drive
Chatham, Ontario
Exceptionally well-cared for home in a great Southside family neighbourhood. Fantastic curb appeal with tidy landscaping and a cozy covered porch to enjoy morning coffee under. Step inside and be greeted by the fantastic layout. Entertaining is simple with a full living room, dining room, and a large family room all on the main level. The kitchen is updated and is the focal point of the home, featuring lots of cabinetry and a modern flair. Upstairs are three generously sized bedrooms, including a huge primary. The full bathroom has been well updated. The basement is a unique haven that makes you feel like you're in a theatre! Perfect for the film enthusiast, the rec room features a bar and retro bench seating for enjoying your favourite flick. There is also a plethora of storage space for peace of mind. The backyard is calling your name with summer quickly approaching! The above-ground pool is ready to be enjoyed when the weather gets hot. This is an exceptional offering - call today! (id:53193)
3 Bedroom
2 Bathroom
Royal LePage Peifer Realty Brokerage
27 Lillian Street
Wallaceburg, Ontario
LOCATION LOCATION LOCATION!! Welcome to this this 3 bedroom, 1.5 bathroom side split, nestled in a quiet and desirable family-friendly neighbourhood that's close to schools and parks. This inviting home offers a spacious and functional layout, perfect for everyday living and entertaining. The main floor features a nice sized living room and a functional kitchen with dining area. Upstairs you’ll find 3 nicely appointed bedrooms and a spacious family bathroom. Located in the lower level is a family room with wood burning fireplace, a cute 2 pc bathroom and a utility room for storage and laundry. Step out to the backyard to enjoy a large in ground pool and fire pit area, ideal for relaxing summer days and evenings with family and friends. The stamped concrete dbl driveway adds great curb appeal and ample parking. Book your showing today! Furnace/ac is approx 7 yrs, updated vinyl windows, sump pump 2024, pool pump 2023, pool filter 2024, roof approx. 10 yrs old. Book your showing today! (id:53193)
3 Bedroom
2 Bathroom
Royal LePage Peifer Realty Brokerage
3656 Goodreau Line
Coatsworth, Ontario
QUIET COUNTRY LIVING NEAR THE UNIQUE TOWN OF COATSWORTH ON A HUGE CORNER LOT. THIS HOME HAS BEEN COMPLETELY REDONE. NEW SEPTIC SYSTEM, HAS BEEN INSTALLED in 2025. ALL ROOMS HAVE BEEN REDONE . SPACIOUS LIVING ROOM, LARGE KITCHEN with lots of cupboards and patio door to side deck ( newly installed) 4 PIECE BATHROOM WITH HOOK UPS FOR LAUNDRY. 2 NICE SIZED BEDROOMS, UPPER FLOOR IS A LOFT READY FOR THE PRIMARY BEDROOM. THIS HOME IS SPACIOUS AND READY FOR YOUR VIEWING. (id:53193)
3 Bedroom
1 Bathroom
M.c. Homes Realty Inc.
2405 Meadowlands Way
London, Ontario
One-of-a-kind custom David Reis masterpiece in coveted Meadowlands of Sunningdale. This timeless residence blends classic elegance with modern luxury, offering unmatched presence and curb appeal with its stone façade, turret, and architectural detailing. Inside, discover refined living with 3 + 3 bedrooms, 4 full baths, and rich designer finishes throughout. The grand foyer sets a dramatic tone, leading to an airy great room with soaring ceilings and statement fireplace. The gourmet kitchen features quartz surfaces, premium built-ins, and a charming breakfast nook, complemented by a butler's pantry and formal dining. The serene primary suite offers a spa-style ensuite and walk-in closet. The finished lower level adds space for entertaining or extended family. The garage includes a bay with ceiling height to accommodate a car lift-perfect for collectors. Homes of this calibre and character are rarely available. 4100 sf of living space. Don't skip the iGuide virtual tour and floorplans. Listing agent is related to one of the sellers. (id:53193)
5 Bedroom
4 Bathroom
2270 sqft
Royal LePage Peifer Realty Brokerage
583724 Sideroad 60
Chatsworth, Ontario
Escape to nature without sacrificing comfort. Set on 10 private acres in desirable Holland Centre, this impeccably built 2-bedroom, 2-bathroom bungalow offers over 2,100 square feet of luxurious, single-level living. Constructed in 2020 by a custom home builder for personal use, the quality is evident in every detail-engineered oak flooring, Italian porcelain tile, designer fixtures (Brizo, Kohler, Hansgrohe), high-end lighting, and built-in Klipsch ceiling speakers throughout. The chef-inspired kitchen features premium appliances, a central island, and a 10' peninsula-perfect for entertaining while enjoying views of the forest. In-floor radiant heating, triple-pane windows, R34 walls, R70 attic insulation, and a 50-year roof ensure year-round comfort and efficiency. Starlink high-speed internet keeps you connected. Outdoors, relax in the hot tub, entertain in the courtyard, or unwind beside the lovely ground-fed, aerated pond-a peaceful focal point that offers tranquil water views in summer and skating in the winter. The landscaped gardens, cobblestone drive, wooded trails, and firepit make this a true four-season retreat. Wildlife is abundant, and the property includes space for guests with trailer or tent parking near the pond. Enjoy the peace and privacy of rural living with the convenience of nearby amenities: 12 minutes to Markdale (with new hospital and school), 35 minutes to Owen Sound and Blue Mountain, and just over an hour from Highway 9. Whether you're looking for a full-time residence or a weekend escape, this home delivers exceptional quality, comfort, and a rare connection to nature. (id:53193)
2 Bedroom
2 Bathroom
2000 - 2500 sqft
Chestnut Park Real Estate
889 Norfolk County 28 Road
Norfolk, Ontario
Nestled on a sprawling 49.04-acre lot, this serene property offers a tranquil escape with a wooded backdrop and crop field. Featuring 2 bedrooms and 1 bathroom across a spacious 1614 sq ft layout, this home is uniquely designed for comfort and accessibility. The property highlights include a large fenced-in pasture, a pond, and extensive outdoor living spaces, a 10x28 ft front porch and a covered 10x22 ft back deck with walkout patio doors from the dining area, perfect for entertaining or peaceful evenings. Outside you will also find a large garage, a workshop and a couple sheds. The home is well-equipped with both a gas stove and an outlet for an electric stove. The walkout basement opens onto a covered patio and boasts in-law suite capabilities, adding flexibility to the living space. Accessibility is thoughtfully addressed with a wheelchair-friendly 3-ft wide front entrance door. For those seeking a quiet life in harmony with nature, this property is an ideal choice. Listed for sale, it's ready for you to call it home. (id:53193)
49 ac
RE/MAX Tri-County Realty Inc Brokerage
21 Pine Drive
Wallaceburg, Ontario
Charming raised ranch on a spacious lot with a 24x42 garage! Start your day with a cup of coffee in the sunroom just off the dining area. The kitchen boasts newer appliances bought in 2022. The main floor features 3 cozy bedrooms. The lower level offers a versatile space with a combination bedroom/living room, a family room with a wood fireplace, a bathroom, laundry, and ample storage – perfect for a potential granny suite. Situated in a fantastic location, this home is ideal for comfortable living. Don’t miss out – call today! More Pictures to come! (id:53193)
4 Bedroom
2 Bathroom
RE/MAX Preferred Realty Ltd.
6 - 34 Bain Street
Woodstock, Ontario
Welcome to this newly built stacked townhome, where modern design meets everyday comfort. Perfect for first-time buyers or investors, this move-in-ready unit features an open-concept layout with luxury finishes, a sleek kitchen with stainless steel appliances and quartz countertops, two spacious bedrooms, and a contemporary full bathroom. With all appliances included and priced to sell, this home offers incredible value, low-maintenance living, and long-term upside in a growing community. (id:53193)
2 Bedroom
1 Bathroom
800 - 899 sqft
Exp Realty Of Canada Inc.
170 Yellow Birch Crescent
Blue Mountains, Ontario
Welcome to 170 Yellow Birch Crescent, a stunning Crawford model in the prestigious Windfall development at the base of Blue Mountain. This home invites you into a lifestyle of comfort, luxury, and endless outdoor activities, perfectly positioned to take advantage of all that The Blue Mountains area has to offer. Featuring 2128 sq.ft of finished living space, 3 bedrooms, 3.5 baths and plenty of upgrades including 12 Oaks upgraded laminate floors, porcelain tile, and a beautifully designed kitchen featuring "black mist" granite counters and upgraded cabinetry. This home is perfect for those who love both style and function. The family room in the finished basement, complete with an electric fireplace, built-ins, and space for a large-screen TV, provides the ideal spot to relax after a day of adventure biking or skiing. A 3-piece bathroom in the basement adds convenience and the single car garage with inside entry is great for unloading groceries or storing golf clubs and water sport toys. This home has been lovingly maintained by the original owners. This home boasts a landscaped backyard with mature trees, offering a great place to sit and have your morning coffee. Upstairs, the primary bedroom features a luxurious 5-piece ensuite and views of the Blue Mountain ski hills. For those who love to entertain or unwind, Windfall residents enjoy exclusive access to "The Shed", a recreation clubhouse with hot and cold pools, a sauna, and a friendly gathering spot for neighbours and friends. Imagine spending your winters skiing at Blue Mountain or your summers hiking, biking, and golfing, with marinas and downtown Collingwood shops and restaurants just minutes away. Whether you're taking in the vibrant four-season activities or enjoying the comfort of this beautiful home, life here offers the perfect balance of adventure and relaxation. Now's your chance to make 170 Yellow Birch Crescent your year-round retreat. (id:53193)
3 Bedroom
4 Bathroom
1500 - 2000 sqft
Chestnut Park Real Estate
21 Erin Court
Aylmer, Ontario
Welcome to this thoughtfully designed and solidly built bungalow, ready to grow with you and your family! Built in 1998, this home offers a bright, updated, open-concept main floor that seamlessly connects the living, dining, and kitchen areas - perfect for both everyday living and entertaining! You'll find three generously sized bedrooms and a 4 piece bathroom tucked at the back of the home, offering peace and privacy. The spacious rec room in the basement, complete with charming wainscoting, is perfect for movie nights, family hangouts, or giving teens their own retreat. Downstairs you'll also find an extra-large room that could serve as a luxurious primary bedroom, a fun-filled games room, or gym. The lower level also features a second full 4-piece bathroom with cozy heated floors and a jetted tub, ideal for unwinding after a long day. Step outside to enjoy a landscaped backyard that backs onto open space - great for kids and pets! The driveway offers space for 3 cars, and the garage is complete with inside access to the home, as well as a side door to go to the backyard. Located in the heart of Aylmer, a friendly small town surrounded by major cities, quaint towns, and scenic beaches, this home offers the best of both worlds. Enjoy the charm of local shops, a strong sense of community, and a safe, welcoming environment for couples and families alike. (id:53193)
4 Bedroom
2 Bathroom
1100 - 1500 sqft
Saker Realty Corporation
389 Dufferin Avenue
London East, Ontario
Attention investors! Welcome to 389 Dufferin Ave. This four-plex has 6 bedrooms, 4 kitchens, and 4 bathrooms. Situated in the Woodbridge Heritage district in downtown London, and close to Woodfield French Immersion Public School, Catholic Central High School & Fred Astaire Dance Studio London. 5 minute drive to Covent Garden Market, and 3 minutes to Victoria Park and Richmond Row. Currently 3 out of 4 units are rented with the 4th vacant. Generates annual income of $75,000 gross. Features automatic evening lighting , security cameras, 3 parking spaces, bus stop conveniently directly in-front of the property, electronic coded door locks for each unit, 3 out of 4 units have been upgraded, storage room at rear of property, and individual electrical meters per unit. Don't miss this unique opportunity! (id:53193)
2000 sqft
Century 21 First Canadian Corp

