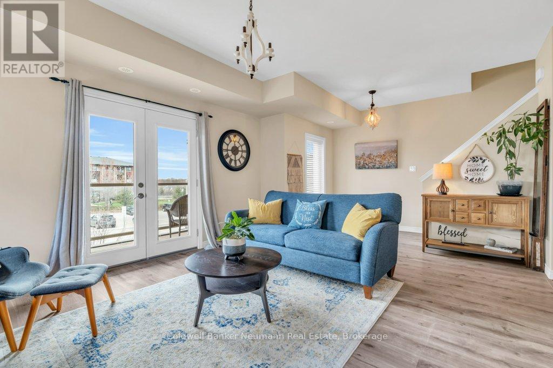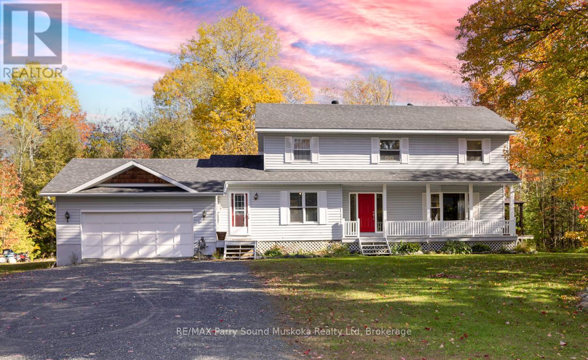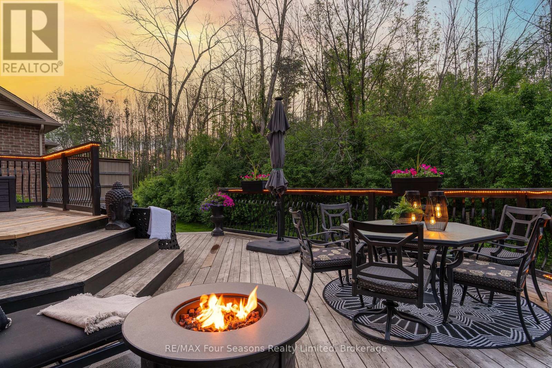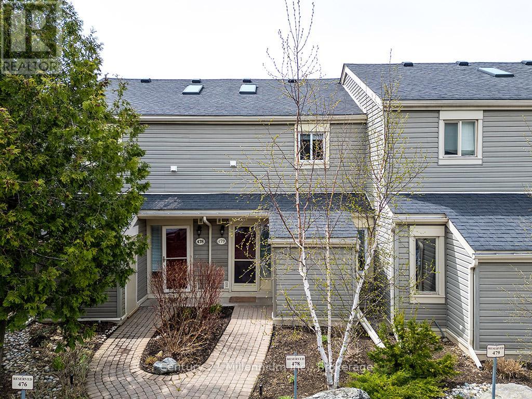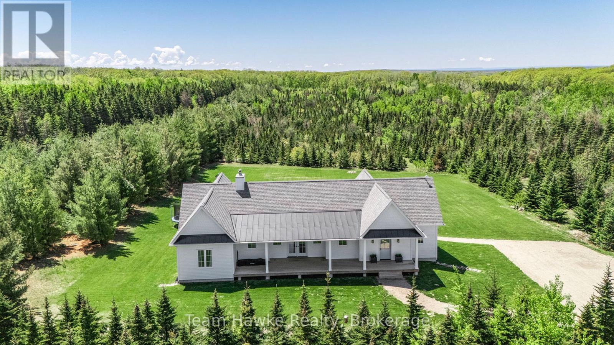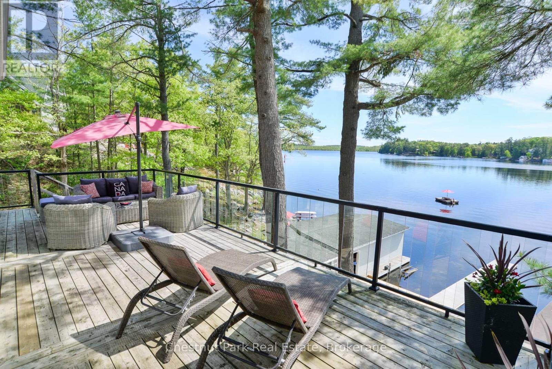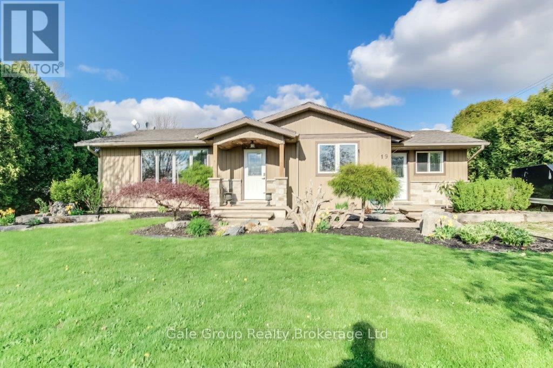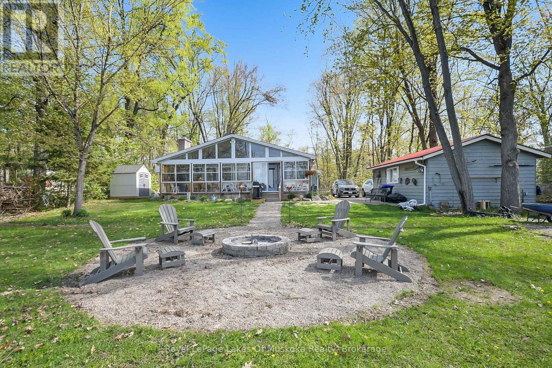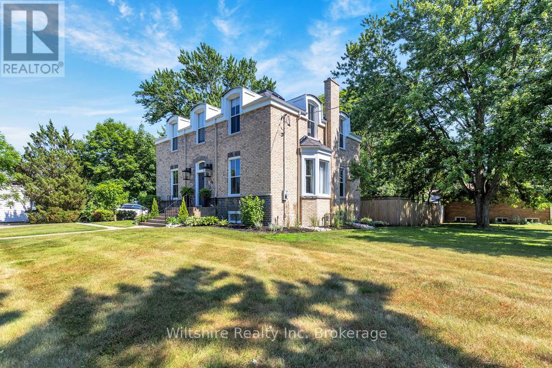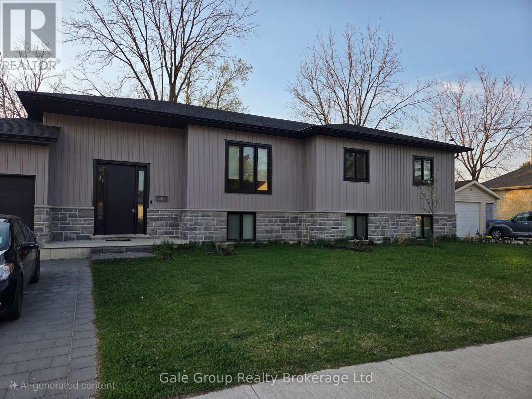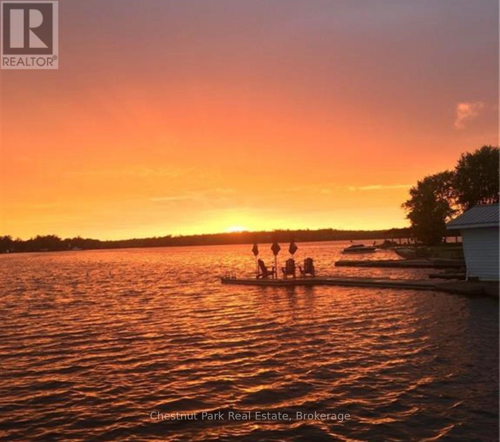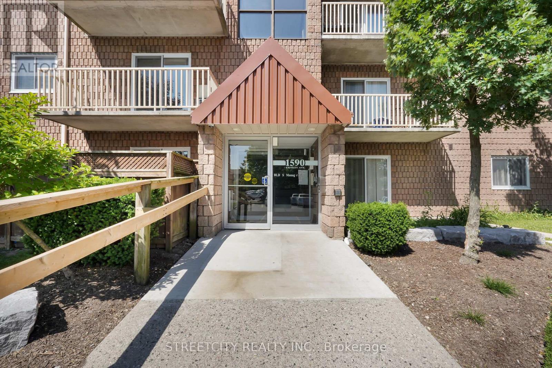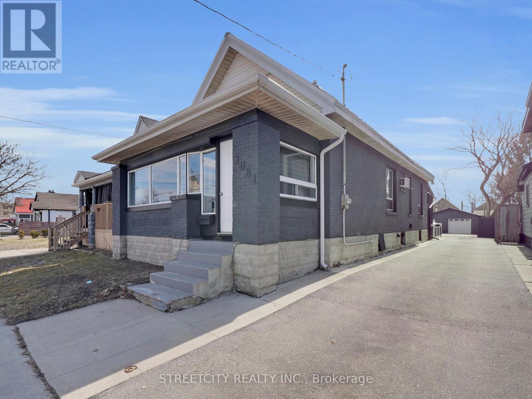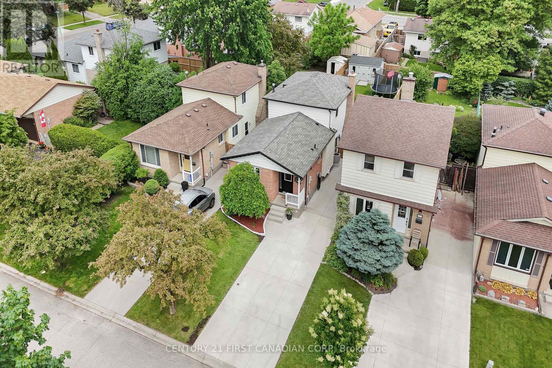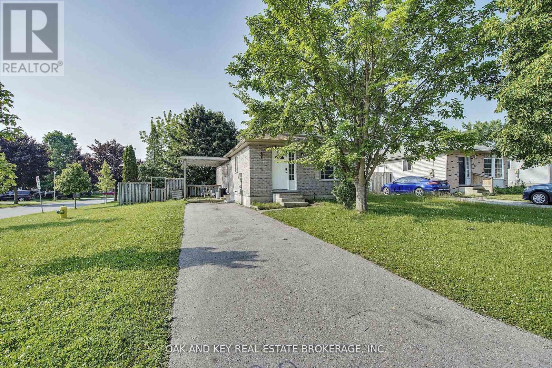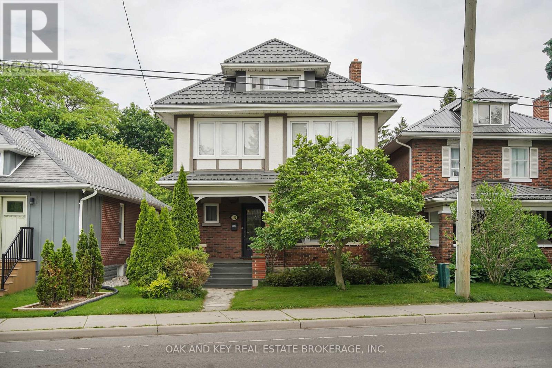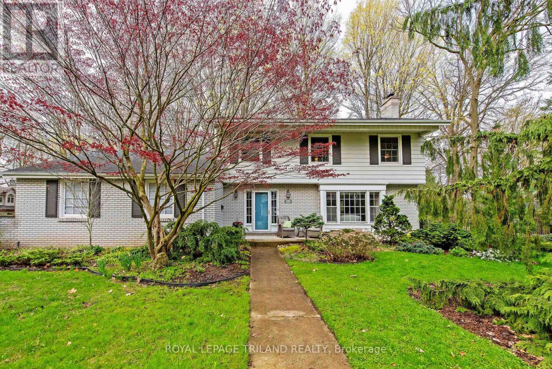30 - 39 Kay Crescent
Guelph, Ontario
This beautifully maintained 3-bedroom, 1.5-bath end-unit stacked townhome with built-in garage, ideally situated in Guelphs sought-after south end. Offering the perfect balance of comfort, convenience, and style, this home is just minutes from major amenities, highway access, schools, shopping, and scenic golf courses.Inside, you'll find an inviting open-concept main floor with a modern kitchen featuring quartz countertops, stainless steel appliances, and classic shaker-style cabinetry. The kitchen flows seamlessly into the dining and living areas perfect for entertaining or relaxing. Step through double doors from the living room onto your private balcony, a great spot for morning coffee or evening sunsets.A stylish 2-piece powder room rounds out the main level for added convenience.Upstairs, you'll find three generously sized bedrooms, a full 4-piece bathroom, and a side-by-side laundry closet, making everyday living a breeze.Whether you're a first-time buyer, down sizer, or investor, this low-maintenance home offers great value in a thriving, well-connected neighbourhood. Don't miss your opportunity to enjoy the best of Guelph living in a move-in-ready space. (id:53193)
3 Bedroom
2 Bathroom
1400 - 1599 sqft
Coldwell Banker Neumann Real Estate
14 Lydia Lane
Brant, Ontario
Executive Living in Scenic Ridge with In-Law PotentialWelcome to 14 Lydia Lane, a stunning Losani-built "Parkview" model featuring the elegant Tuscan elevation, located in Paris's highly desirable Scenic Ridge community. Built in 2021, this sophisticated raised bungalow is designed for discerning buyers seeking modern luxury and versatile living space.This home offers an impressive 2,356 square feet of meticulously finished living space. The bright and open-concept main level provides approximately 1348 sq ft, showcasing a gourmet kitchen equipped with premium appliances, ample cabinetry, and sleek countertops. Two generous bedrooms on this floor include a serene primary suite with a private ensuite, plus an additional well-appointed bathroom and convenient main-level laundry.A true highlight is the professionally finished lower level, offering approximately 1008 sq ft. This versatile space features two spacious bedrooms, a full bathroom, and flexible living areas, making it ideal for a multigenerational family or a potential in-law suite. Throughout the home, you'll discover high-end upgrades, custom finishes, and thoughtful details that reflect superior craftsmanship.Enjoy the benefits of a prime location in Paris, known for its charm, natural beauty, and excellent amenities. You're just moments away from parks, schools, the Grand River, and all the conveniences Paris has to offer, with easy access for commuters.Experience the perfect blend of modern living and small-town charm. Don't miss the opportunity to own this stunning, like-new home in one of Paris's most sought-after neighbourhoods. (id:53193)
4 Bedroom
3 Bathroom
1100 - 1500 sqft
Sutton-Sound Realty
33 Humphrey Drive
Seguin, Ontario
CUSTOM BUILT RURAL HOME in DESIRABLE VILLAGE of HUMPHREY, NESTLED on 1.9 ACRES of PRIVACY, SPACIOUS 4 BEDROOM, 3 BATH FAMILY HOME, 3300 SQ FT FINISHED LIVING SPACE, Large Open Concept Great Room with walkout to Pine Sunroom wrapped in Nature, Private deck for BBQ's & relaxation, Updated kitchen with quartz counters, LED pot-lighting, Custom Nova Scotia Slate & Distressed Hickory Hardwood floors throughout, Main floor Den ideal for home office, Convenient 2nd floor laundry, Finished lower level features games room + rec room, Ideal workout room with pot lighting, Lots of great parking for guests, Boat, RV, Humphrey Village offers Community Centre, Library, Arena, Excellent school, Close to OFSC snowmobile trails, Mins to Hwy 400 for easy access to the GTA, 10 mins to the Renowned Village of Rosseau/Muskoka Lakes! Mins to FABULOUS AREA LAKES (Horseshoe, Clear & Whitefish) to ENJOY ALL THAT NORTHERN ONTARIO HAS TO OFFER! (id:53193)
4 Bedroom
3 Bathroom
2000 - 2500 sqft
RE/MAX Parry Sound Muskoka Realty Ltd
37 Chamberlain Crescent N
Collingwood, Ontario
Welcome to your next chapter in one of Collingwoods most inviting and family-friendly neighbourhoods where comfort, style, and a strong sense of community come together. Situated just steps from the Black Ash Trail, JJ Cooper Park, and the towns extensive scenic trail system, this beautifully appointed home offers the ideal balance of everyday convenience and natural surroundings. The open-concept main floor is thoughtfully designed, featuring a spacious great room with a gas fireplace, elegant stone surround, and custom built-in storage. The dining area is a true standout with its stylish shiplap feature wall, adding warmth and a touch of coastal charm. The gourmet kitchen is a standout, featuring a 36 Bertazonni 4 burner gas stovetop, premium Bosch dishwasher and refrigerator/freezer, and a walk-in pantry that offers both convenience and ample storage. Whether you're preparing meals for the family or entertaining guests, this kitchen is as functional as it is stylish. From the main living area, step out to a private two-tiered deck that offers the ideal setting for your morning coffee, family barbeques or relaxing with a good book. Upstairs, you will find three spacious bedrooms, each offering generous storage and plenty of natural light. The fully finished basement extends your living space even further, with a large bonus room, modern 3-piece bathroom and a full laundry room that adds everyday ease. Beyond your doorstep, Collingwood offers something for everyone. Known for its vibrant downtown, excellent schools, and thriving arts and culinary scene, it is also a four-season playground with easy access to Georgian Bay, Blue Mountain, and endless trails for hiking, biking, and skiing. Whether you're raising a family, downsizing, or simply looking for a change of pace, this home and this town will welcome you with open arms. Come see it for yourself. You will feel at home the moment you arrive. (id:53193)
3 Bedroom
3 Bathroom
1500 - 2000 sqft
RE/MAX Four Seasons Realty Limited
4 Overhead Bridge Road
Tiny, Ontario
Great opportunity on this rare over 2 acre property. A fantastic chance to build your dream home close to Midland, Penetang and Tiny Beaches. Close to swimming, snowmobiling, bike trails, hospitals, shopping and schools. This is the one you have been looking for. Buyers responsible for all permits, levies and development charges. Please book an appointment prior to walking the property and please bring your REALTOR !! (id:53193)
Team Hawke Realty
5 Overhead Bridge Road
Tiny, Ontario
Great opportunity on this rare over 2 acre property. A fantastic chance to build your dream home close to Midland, Penetang and Tiny Beaches. Close to swimming, snowmobiling, bike trails, hospitals, shopping and schools. This is the one you have been looking for. Buyers responsible for all permits, levies and development charges. Please book an appointment prior to walking the property and please bring your REALTOR !! (id:53193)
Team Hawke Realty
479 Oxbow Crescent
Collingwood, Ontario
This remarkable condo townhome is located in Living Stone Community (formerly Cranberry) - close to waterfront, trails, golf, beaches and ski hills. Enjoy a reverse floor plan with a bright and open upper main floor featuring vaulted ceilings with a sky light, a cozy wood burning fireplace, and a large private balcony backing onto mature trees. The ground floor offers two sizeable bedrooms and two updated four-piece bathrooms with a recently installed walkout to your private deck from the primary bedroom. Ample storage is available under the stairs and in your exterior personal shed. Control your temperature efficiently with 2 recently installed ductless cooling and heat pump systems - one on each floor. A rare opportunity for a lovingly maintained home with reasonable condo fees, a well managed community, visitor parking, and beautiful trees surrounding the property. Your Collingwood Lifestyle awaits! (id:53193)
2 Bedroom
2 Bathroom
1000 - 1199 sqft
Century 21 Millennium Inc.
1620 Methodist Point Road
Tiny, Ontario
Welcome to a rare opportunity to own a beautifully appointed 5-year-old ranch bungalow nestled on a private 2.47-acre lot surrounded by trees, offering peaceful country living just minutes from town in a prestigious rural setting. This tastefully designed home features an open-concept great room with a cozy wood-burning fireplace and walkouts to both front and back decks, perfect for enjoying the serene outdoor space. The stylish kitchen includes a porcelain farmhouse sink, a large modern island ideal for family gatherings, abundant cabinetry, and newer appliances. The main floor offers three spacious bedrooms and two luxurious bathrooms a custom 5-piece and a 4-piece providing comfort and convenience. The lower level is partially finished with insulation and framing in place for two additional bedrooms and a roughed-in shared bathroom, offering great potential for future living space. With no major expenses anticipated for the next 1520 years, this move-in-ready home is a true gem. (id:53193)
3 Bedroom
3 Bathroom
1500 - 2000 sqft
Team Hawke Realty
4458 Riverview Drive
Severn, Ontario
** FEATURED IN TRENT-SEVERN LIFE ** Welcome to your lakeside escape on picturesque Sparrow Lake, where boating adventures await with direct access to the renowned Trent-Severn Waterway. Nestled on 2 private acres and offering approximately 145 feet of water frontage, this 3-season+ retreat is the perfect blend of rustic charm and modern comfort. The main cottage features two bedrooms and two bathrooms, with a versatile loft space serving as a third sleeping area. A spacious wraparound porch provides stunning views of the lake, ideal for morning coffees or evening sunsets. For added relaxation, unwind in the hot tub while taking in the tranquil scenery. Down at the waters edge, the boathouse boasts two boat slips, complete with powered boat lifts, plus a cozy extra bedroom - perfect for guests who want to wake up right by the lake. It even includes a TV so you can catch summer sports games without leaving the shoreline fun. Permanent steel docks are an added bonus. Additional accommodations include a charming bunkie, complete with a kitchenette and its own adorable porch - ideal for visitors looking for a bit of privacy. A recently completed three-car garage adds both function and flair, featuring a convenient 3-piece washroom with laundry, and there is bonus storage space above. Just outside the garage, a striking post-and-beam patio space offers a beautiful setting for outdoor entertaining. Round out your lakeside lifestyle with an outdoor fire pit overlooking the water - perfect for summer nights spent under the stars. Convenient irrigation system complements the well manicured landscape and gardens. Whether you're boating, entertaining, or simply relaxing, this Sparrow Lake gem has it all. The well maintained cottage road accessing this property is 4-seasons and has municipal garbage & recycling pickup right to your driveway. Call today for further details, or better yet - book your private viewing - but be prepared to fall in love with this incredible offering! (id:53193)
5 Bedroom
3 Bathroom
1500 - 2000 sqft
Chestnut Park Real Estate
19 Burgess Street
Norwich, Ontario
Welcome to your dream home in the peaceful village of Burgessville located on a quiet dead end street. This updated open-concept bungalow sits on over a half acre lot on a quiet street. The home features a bright and open layout with updated kitchen ideal for both entertaining and everyday living. The fully finished basement adds additional living space, offering flexibility for a family room, office or guest suite and 2 piece bath. A new furnace and air conditioner in 2023 provide peace of mind for years to come. Whether you are looking to settle down in a quiet community or simply the tranquility of country living with modern amenities, this property has it all. (id:53193)
3 Bedroom
2 Bathroom
1100 - 1500 sqft
Gale Group Realty Brokerage Ltd
3445 Southwood Beach Boulevard
Ramara, Ontario
Welcome to this lovely four bedroom, 2 bathroom year round home on beautiful Lake St. John in Washago! Immaculate home with large open concept living/kitchen/dining area with wall to wall windows facing the waterfront. Enjoy the fabulous water views from the large open concept Kitchen/dining/livingroom area. Large windows across these 3 areas allows for an amazing view of the Lake. Cozy up in front of the fireplace on those cooler evenings. Multiple sitting areas in the 3 season sunroom facing the lake. Lots of room for your friends and family to come and stay. 1 large bedroom with a walk in closet the other larger bedroom has wall to wall closets and a sliding patio door to the side of this cottage/home. Waterfront allows entry directly into the water with one spot having 4 granite steps for ease of entry. Deep water off the dock. Level front and back for all of those summer activities and gatherings. Lake facing area has a large firepit sitting area to enjoy the early/late eveings overlooking the Lake. Single garage/workshop. Approximately ten minutes to Gravenhurst and fifteen minutes to Orillia. (id:53193)
4 Bedroom
2 Bathroom
1500 - 2000 sqft
Royal LePage Lakes Of Muskoka Realty
64 South Street W
Aylmer, Ontario
Step into timeless elegance with this beautifully updated Century Home, offering the charm of yesteryear blended with thoughtful modern updates. Featuring 4 spacious bedrooms on the second floor and a renovated 4-piece bath, this home provides the perfect balance of comfort and character.The main floor boasts grand principal rooms, including a formal dining room, inviting family room, and a beautifully updated kitchen plus a dedicated office space with a convenient 2-piece bath. You'll love the refinished hardwood floors, custom built-in shelving, and the elegant fireplace mantel, all accented by crown moulding and an ornate ceiling medallion that highlight the home's historic charm.The restored stained glass transom above the front door welcomes you into a space where old-world beauty meets modern living. The kitchen is a showstopper with a stylish mix of light and dark cabinetry, quartz countertops, a large island, ample storage, and a generous workspace ideal for both cooking and entertaining.Outside, this home sits proudly on a nice-sized corner lot. The exterior was completely re-bricked in 2025, with new downspouts, fascia, and gutter guards. Shingles were replaced in 2020, giving you peace of mind and added value.If youve been searching for a home with history, style, and space this is the one! (id:53193)
5 Bedroom
2 Bathroom
2500 - 3000 sqft
Wiltshire Realty Inc. Brokerage
95 Henry Street
Strathroy-Caradoc, Ontario
Welcome to this stunning less than 5 year old raised ranch, offering modern living in a spacious open-concept design. This beautifully maintained home features 5 bedrooms and 3 full baths, perfect for families of all sizes. There are 7 LAN connections available throughout the home. The main level boasts a bright and airy open-concept living space, complete with a cozy fireplace in the living room. the well appointed kitchen flows seamlessly into the dining area, where patio doors lead to a deck, ideal for outdoor entertaining. You will find 3 generous bedrooms , 4 piece bathroom, along with a 3 piece ensuite and walk-in closet in the master bedroom. The lower level provides even more living space, featuring 2 additional bedrooms, a large rec room and another 4 piece bath, perfect for guests, in-laws, or a growing family. Additional highlights include a single attached garage for convenience and ample storage. This home is close to parks, schools and local amenities. (id:53193)
5 Bedroom
3 Bathroom
1100 - 1500 sqft
Gale Group Realty Brokerage Ltd
3547 Lauderdale Pt Crescent
Severn, Ontario
** As Featured in Muskoka Life Magazine ** - Prepare to be impressed! This highly coveted Sparrow Lake sunset shore locale offers easy year round and paved municipal road access right to your door. This custom built year round home or 4-season lakehouse features spacious bungalow living with an additional private lofted suite to accommodate family & friends. 3 bedrooms - all with their own ensuites! Great room boasts soaring cathedral ceilings, stunning stone fireplace & a spectacular window wall to the lake so you can enjoy those incredible sunsets all year long. For the most discerning of buyers, this property is well appointed throughout. Private office is perfectly positioned just off of the main living area, providing lake views when you are needing a break from work, and is large enough for multiple desks if required. Ideal for entertaining, the newer chef's dream kitchen comes complete with a breakfast counter, large centre island & an eat-in area. Plus there is a second dining room & living room which flow effortlessly out to the cozy Muskoka room. Side entry & deck make BBQing a breeze! Gracing the bungalow level are the master suite with private lakeside deck, main floor laundry, and an oversized second bedroom (previously used as an artisan's studio with its own entry) which also boasts full ensuite privileges. Triple detached garage provides 2 bays for vehicles plus an extended full workshop with 2 man doors & the upper loft offers 11'x32' for games or storage space. Single wet slip boathouse, sand beach & play area complete this incredible package. Level lot is ideal for all ages and ranges of mobility. Plenty of room for a pool if desired. This one is sure to check off all of the boxes on your wish list. Call today for further details or to arrange for your private viewing. Sparrow Lake, Trent-Severn & Muskoka memories are just waiting to be made! (id:53193)
3 Bedroom
3 Bathroom
3000 - 3500 sqft
Chestnut Park Real Estate
206 - 1590 Ernest Avenue
London South, Ontario
Welcome to White Oaks area, South of London! Spacious, Free Carpet. One 1 bedroom apartment offer a good size living room open to dining area, cozy kitchen, 3 pc. Bathroom, a private balcony back to the trees for summer relaxation. Located in one of the most convenience neighbourhood surrounded by many services and amenities, few steps to a White Oaks Mall, public transportation, schools, library, shopping, medical centre, easy access to hwy 401. This is a good opportunity for first time home buyer or young family, why you pay rent if you could be owner of this unit and became a Landlord. Well manage complex water included in the condo fees. (id:53193)
1 Bedroom
1 Bathroom
500 - 599 sqft
Streetcity Realty Inc.
33 Hillcrest Court
Middlesex Centre, Ontario
Rare opportunity in the heart of Delaware! Nestled on a peaceful cul-de-sac, this spacious two-storey home has pride of ownership shining throughout every detail. With a long list of updates already completed it's a perfect fit for your growing family. The backyard oasis is highlighted by an expansive inground and heated salt water pool, pool shed with two-piece bathroom, large deck, and an additional storage shed, all while being surrounded by stunning perennial gardens. As you enter the home you are greeted by an inviting foyer filled with natural light that flows seamlessly into the main floor. The kitchen boasts beautiful maple cabinets, granite countertops, a breakfast bar, and an additional eat-in area. Attached is the open style cozy family room, complete with a stunning stone natural gas fireplace. The adjacent dining room and formal living room set the stage for hosting guests, along with the updated mudroom/laundry area and powder room, this home is ready for any occasion! Upstairs you'll find three spacious bedrooms that offer ample closet space and two beautifully renovated bathrooms with granite countertops. Highlighted by the primary suite which features a luxurious ensuite bathroom with heated floor, an oversized walk-in closet and a versatile bonus space that is perfect for a home office. As you venture down to the basement, you'll be greeted by an impressive home theatre equipped with built-in speakers and surround sound. The stone bar and fireplace adds even more luxury to this updated space. Did I mention the basement also features yet another finished living area and a fourth bedroom? Recent updates include: windows (2015), stone fireplace (2017), roof shingles (2013), pool liner (2015), pump motor (2023), new salt cell (2024) and many more! This is an incredible opportunity to own a piece of Delaware's charm. You'll enjoy the benefits of a tight-knit community with easy access to schools, parks, and local amenities. Don't miss out! (id:53193)
4 Bedroom
3 Bathroom
2000 - 2500 sqft
Team Glasser Real Estate Brokerage Inc.
1081 Florence Street
London East, Ontario
This is 1081 Florence st. in London. A beautiful 3 bedroom bungalow with large heated double garage. It's an amazing home for working professionals, investment opportunity or just a fantastic place to call home. Located just steps to The Factory entertainment complex, Hard Rock Hotel, Western Fair District and market, BMO sports centre, as well as numerous breweries and distilleries. You will never be short on something to do! This spacious home boasts pride of ownership by the same family for over 20yrs. With a great layout, and over 1200 sq ft. of living space. Inside you'll find a grand primary bedroom, 2 additional bedrooms and potential to make a 4th bedroom or office if needed. A beautiful recently renovated bathroom/mudroom and an additional living space, all tastefully finished with tons of storage. This home has an inviting feel with all the space you need. In the easy to maintain backyard, you'll walk out to a fantastic entertaining area, including a dining area under a pergola, fire pit, and hot tub. You'll see there is ample parking, including 2 potential spots in the heated garage/workshop, accessible by the remote automated gate. Many highlights including: New eavestrough 2025, Bathroom remodel 2023, upgraded insulation, steel roof on the house and garage, heated floors in the mud room and bathroom, electrical system, new front door, heated garage, and the list goes on. A fantastic house in the entertainment district of London. (id:53193)
3 Bedroom
1 Bathroom
1100 - 1500 sqft
Streetcity Realty Inc.
19 Chamberlain Court
St. Thomas, Ontario
SPECTACULAR FAMILY HOME ON QUIET CUL-DE-SAC IN SOUTH ST. THOMAS! Elegant brick 3+1 bed, 3.5 bath home welcomes you with bright foyer featuring built-in bench and stunning hardwood staircase. Step into the sun-filled living room showcasing gas fireplace with brick surround and statement reclaimed wood accent wall. Gourmet kitchen boasts maple cabinetry, granite centre island with breakfast bar and stainless appliances, opening to dining area with walkout to deck. Resort-style backyard featuring inground pool, pergola, and all-season hot tub gazebo. Private master suite, stylish bathrooms, and fully finished basement with family room, a bedroom, 3pc bath, storage and cold cellar. Double garage, stamped concrete driveway, and mature landscaping complete this family-friendly gem! (id:53193)
4 Bedroom
4 Bathroom
1500 - 2000 sqft
Royal LePage Triland Realty
565 Ferndale Court
London South, Ontario
Welcome to 565 Ferndale Avenue, a beautifully upgraded 3 bedroom, 1.5 bathroom, 4-level backsplit nestled in the heart of Cleardale -- one of London's most family-friendly neighbourhoods. This move-in ready home features a bright open-concept main level with modern flow between the living, dining and kitchen areas. The gourmet kitchen showcases a massive center island with quartz countertops, sleek stainless steel appliances, and ample cabinet space -- perfect for entertaining and everyday living. Upstairs, you'll find three spacious bedrooms, each with custom built-in IKEA closet systems, and a fully renovated 4-piece bathroom complete with a deep soaker tub, tiled shower and floors, a modern vanity, and coordinating cabinetry. The lower level offers a 2-piece powder room, bright family room with walkout to the backyard, ideal for a second living space, home office or play area. Heading down to the basement you will find a large utility/storage area, laundry room and bonus room to round out the homes practical layout. Step outside to a fully fenced backyard with a stamped concrete patio, ideal for BBQs, outdoor dining, or simply relaxing in your private green space. The 10 x14 tailored shed supplies extra storage for outdoor toys and tools. The concrete driveway offers ample private parking and leads directly to the yard--great for convenience and security. Updates: furnace and a/c (2016), kitchen (2019), stamped concrete patio (2020), concrete driveway (2021), shed (2021), fence (2023), main bath (2023), on-demand tankless water heater (2023), upper level flooring (2025).Don't miss this beautifully upgraded home in a quiet, family-oriented community. Schedule your private showing today! (id:53193)
3 Bedroom
2 Bathroom
1500 - 2000 sqft
Century 21 First Canadian Corp
7 Mc Larty Drive
St. Thomas, Ontario
Welcome to 7 Mc Larty Drive, a prime, fully bricked backsplit nestled in a quiet, family-friendly neighbourhood in St. Thomas desirable south end. Ideally located close to schools, shopping, scenic walking trails, and just a short drive to both London and the beaches of Port Stanley, this home offers the perfect blend of comfort and convenience. The main floor features a bright and functional kitchen, a spacious living room, and a dining area that walks out to a large, private deck, perfect for entertaining or relaxing outdoors. Upstairs, you'll find three well-maintained bedrooms, including a generous primary suite with cheater access to the main bathroom. The lower level offers excellent potential for multi-generational living or an in-law suite, complete with a cozy family room warmed by a gas fireplace, a fourth bedroom, and a full 3-piece bath. With its separate entrance possibility and thoughtful layout, this level provides great flexibility for extended family, guests, or rental income. The basement includes a large utility room, a dedicated workshop space, and a cold cellar, ideal for storage or future development. Outside, enjoy the beautifully landscaped yard with mature trees, garden beds, and a powered shed with underground hydro. Additional features include a newer roof (2021), updated windows, septic and backwater valve installation, overhead garage storage, and parking for six vehicles. This home shows true pride of ownership and is ready to welcome its next chapter. (id:53193)
4 Bedroom
2 Bathroom
1100 - 1500 sqft
Pinheiro Realty Ltd
330 Fleming Drive
London East, Ontario
ATTENTION INVESTORS: THIS 6 BEDROOM BUNGALOW IS JUST STEPS AWAY FROM FANSHAWE COLLEGE. BUYER TO ASSUME REMAINING TENANT (s). GREAT OPPORTUNITY TO GET TOP $$ PER ROOM. FULLY LEGAL AND CITY LICENSED. GREAT INVESTMENT OR FAMILY HOME. THIS PROPERTY COMES WITH A FINISHED BASEMENT, A LARGE FENCED IN YARD AND A COVERED PATIO. SOME RECENT MAJOR UPDATES INCLUDE: LOWER BATHROOM (2021) FLOORING (2025) KITCHEN (2021) ROOF (2018) AND FURNACE (2019). GREAT ACCESS TO MAJOR HIGHWAYS, BUS ROUTES, GROCERY STORES, SHOPPING AND MORE! (id:53193)
6 Bedroom
2 Bathroom
0 - 699 sqft
Oak And Key Real Estate Brokerage
192 Ridout Street S
London South, Ontario
Charming Old South Beauty with Timeless Character and Modern Updates. Welcome to this stunning Old South gem, where classic elegance meets contemporary comfort. A spacious covered front porch sets the stage. Perfect for relaxing and taking in the lively neighborhood atmosphere.Step inside to discover a thoughtfully updated interior brimming with charm: original leaded glass windows and front door, a marble-surround fireplace, rich espresso-toned flooring, California shutters, and elegant French doors. Stylish Edison light fixtures add a warm vintage touch, while the beautifully renovated kitchen features quartz counter tops, contrasting cabinetry, stainless steel accents, and a convenient pass through to the dining area.Upstairs, three tastefully appointed bedrooms include a versatile room with French doors leading to a bright former sun room, ideal for a playroom, creative space, or home office. The primary bedroom boasts an impressive sun-filled walk-in closet. The renovated main bath offers a spa-like experience with a custom vanity and a luxurious Soaker tub surrounded by tile. A vaulted-ceiling loft provides endless possibilities, currently serving as a spacious family room or office. The finished lower level includes a generous laundry room, additional bonus space, and a full bathroom, perfect for guests or extended family.Practical updates include a steel roof (2014) and updated HVAC (2014), ensuring peace of mind. A truly special home blending historic charm with modern flair in one of the city's most sought-after neighborhoods. (id:53193)
3 Bedroom
3 Bathroom
0 - 699 sqft
Oak And Key Real Estate Brokerage
578 Freeport Street
London North, Ontario
Welcome to this stunning, contemporary 3-bedroom, 2.5-bathroom home, packed with high-end finishes and upgrades. The open-concept main floor shines with 9' ceilings, engineered hardwood, and an impressive 12' ceiling dining area. The modern kitchen, featuring quartz countertops, is perfect for entertaining alongside the cozy gas fireplace. The main level also includes a convenient powder room. Upstairs, the primary bedroom offers ample storage with a walk-in closet and two additional closets, leading to a private cedar balcony. The ensuite boasts a large walk-in shower and dual sinks. Two more bedrooms and a 5-piece bath complete the upper floor. The basement is ready for your personal touch. Located in Hyde Park, you're just a short walk from shopping essentials. The maintenance-free backyard with new paving and gravel adds the final touch to this exquisite home, combining luxury with convenience. (id:53193)
3 Bedroom
3 Bathroom
1500 - 2000 sqft
Streetcity Realty Inc.
852 Manchester Road
London North, Ontario
Welcome to Old Hunt Club. You will love this extra large treed 130 ft. by 100 ft. lot. fronting on Manchester Rd and boasting a large double drive giving access to a heated double garage off Hunt Club Drive. This stately home has been up dated throughout the past 40 years with featuring a maple kitchen with floor to ceiling cupboards and granite counter tops. The living room has a gas log fireplace, a large picture window overlooking the mature treed gardens while the dining room overlooks the rear perennial garden. The family room features a floor to ceiling cherry wood fireplace with an electric insert, built-in cherry wood bookshelves while overlooking a patio with a built-in BBQ and steps leading down to a flagstone pathway. Other updates include windows, roof and tankless hot water on demand heat, two in wall mount air conditioning units just to mention a few and back yard lower level grade entrance. Old Hunt Club is central to high schools, elementary schools and french-emersion. Close to all conveniences and recreational facilities such as golf and skiing it is a first choice family location for many London residences. View the pictures and enjoy the virtual tour. (id:53193)
4 Bedroom
3 Bathroom
1500 - 2000 sqft
Royal LePage Triland Realty

