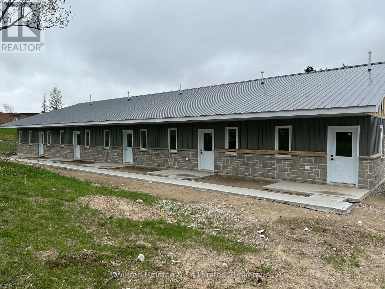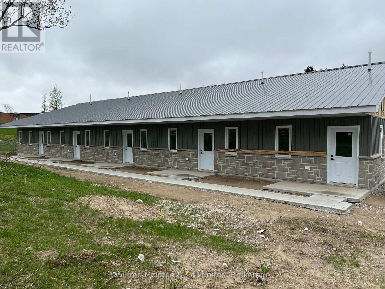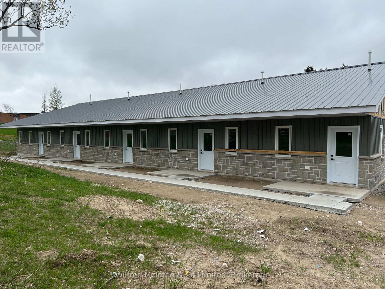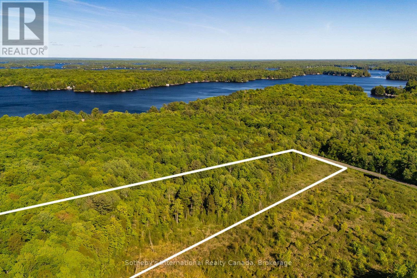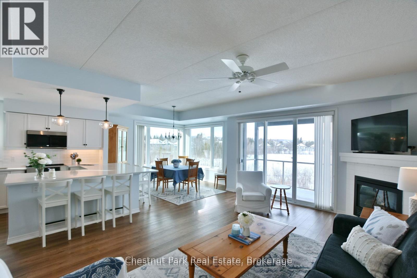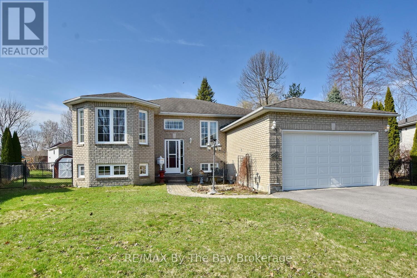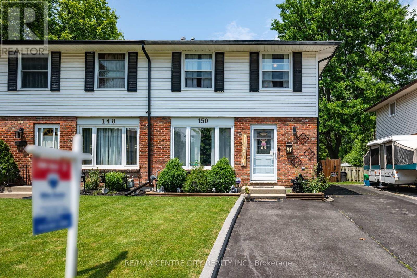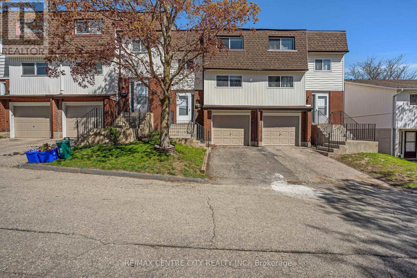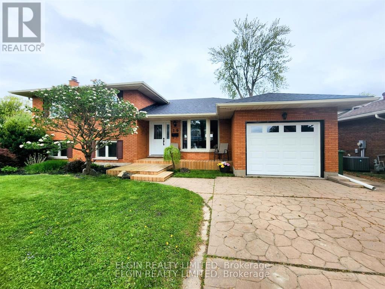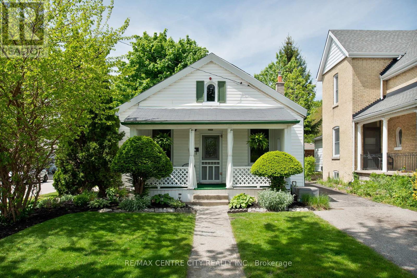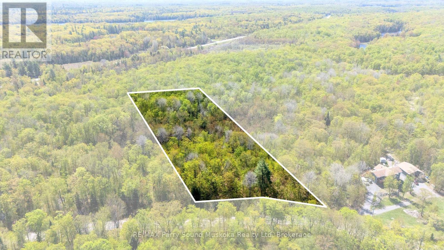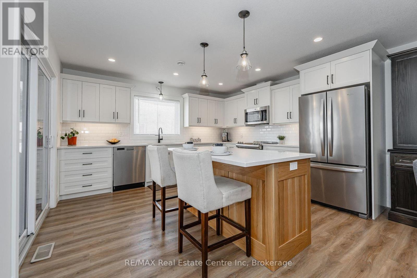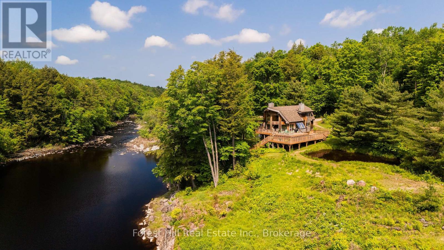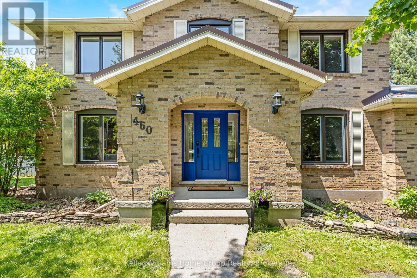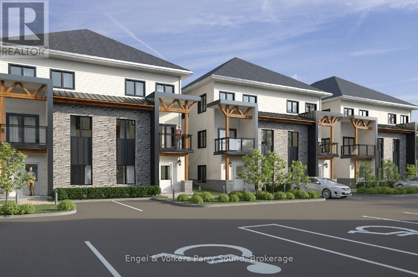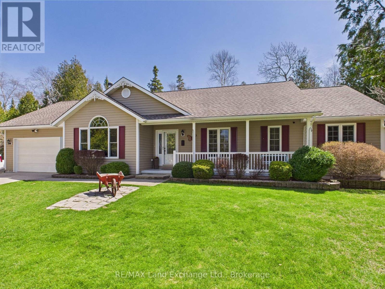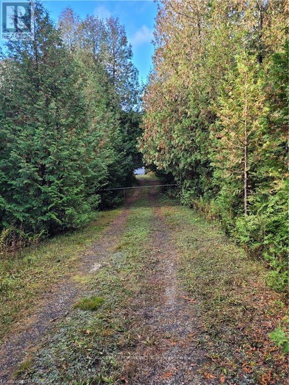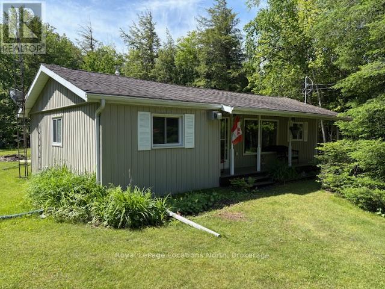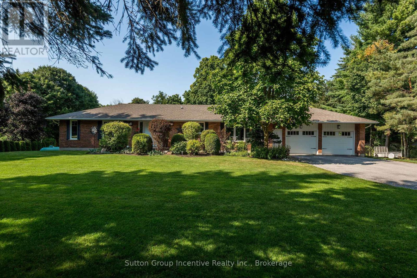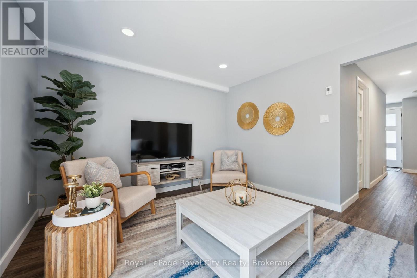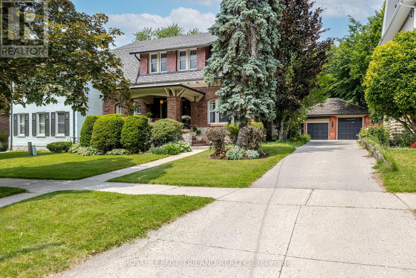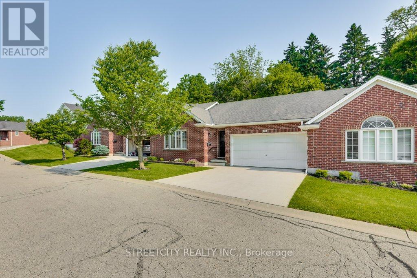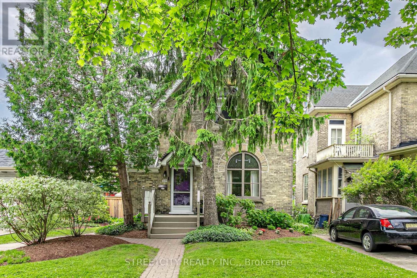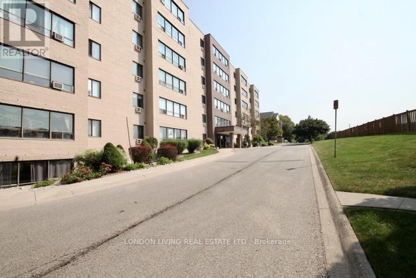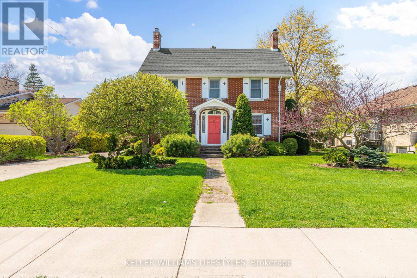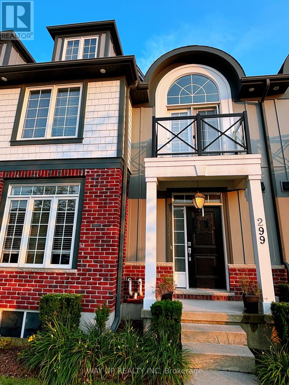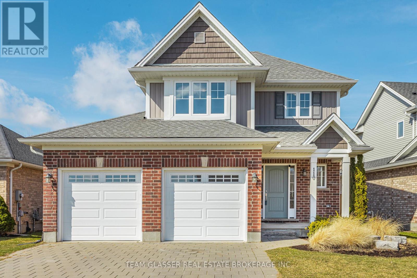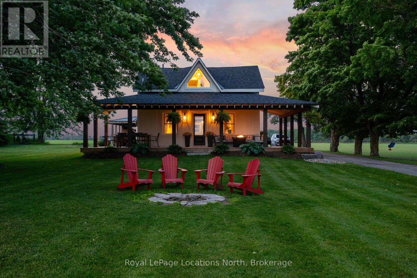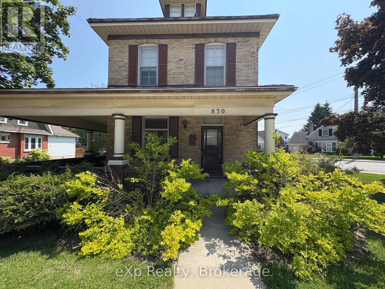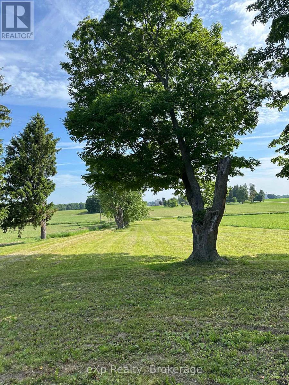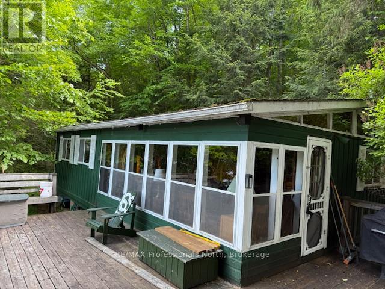Unit 5 - 187 Balaklava Street
Arran-Elderslie, Ontario
Currently being constructed for Lease!! Welcome to this beautifully designed 2-bedroom, 1.5-bath accessible unit in a brand-new 5-plex, offering 1000 sq ft of modern living space in the charming village of Paisley. Perfect for those seeking comfort and convenience, this unit is equipped with in-floor heating to keep you cozy year-round and a ductless air conditioning system to ensure you stay cool. Rent is $2000/month (tenant responsible for hydro, internet, and TV services.) Possession Date: September 30, 2025. Enjoy the peaceful surroundings with easy access to all the amenities Paisley has to offer. Perfect for retirement years. Don't miss out on this fantastic rental opportunity! (id:53193)
2 Bedroom
2 Bathroom
700 - 1100 sqft
Wilfred Mcintee & Co Limited
Unit 1 - 187 Balaklava Street
Arran-Elderslie, Ontario
Currently being constructed for Lease!! Welcome to this beautifully designed 2-bedroom, 1.5-bath accessible unit in a brand-new 5-plex, offering 1000 sq ft of modern living space in the charming village of Paisley. Perfect for those seeking comfort and convenience, this unit is equipped with in-floor heating to keep you cozy year-round and a ductless air conditioning system to ensure you stay cool. Rent is $2000/month (tenant responsible for hydro, internet, and TV services.) Possession Date: September 30, 2025. Enjoy the peaceful surroundings with easy access to all the amenities Paisley has to offer. Perfect for retirement years. Don't miss out on this fantastic rental opportunity! (id:53193)
2 Bedroom
2 Bathroom
700 - 1100 sqft
Wilfred Mcintee & Co Limited
Unit 2 - 187 Balaklava Street
Arran-Elderslie, Ontario
Currently being constructed for Lease!! Welcome to this beautifully designed 2-bedroom, 1.5-bath accessible unit in a brand-new 5-plex, offering 1000 sq ft of modern living space in the charming village of Paisley. Perfect for those seeking comfort and convenience, this unit is equipped with in-floor heating to keep you cozy year-round and a ductless air conditioning system to ensure you stay cool. Rent is $2000/month (tenant responsible for hydro, internet, and TV services.) Possession Date: September 30, 2025. Enjoy the peaceful surroundings with easy access to all the amenities Paisley has to offer. Perfect for retirement years. Don't miss out on this fantastic rental opportunity! (id:53193)
2 Bedroom
2 Bathroom
700 - 1100 sqft
Wilfred Mcintee & Co Limited
0 Dudley Road
Muskoka Lakes, Ontario
Discover the Perfect Canvas for Your Dream Vision. This remarkable 13.40-acre property offers endless potential for custom plans, featuring 289.20 feet of road frontage (non-waterfront). Located in a sought-after area of Muskoka, this prime parcel combines the tranquility of nature with the convenience of nearby amenities. Whether you envision a private retreat or an investment opportunity, the property's proximity to top-tier golf courses, picturesque hiking trails, and renowned water activities provides an ideal backdrop. Enjoy the best of Muskoka's lifestyle, with easy access to charming local shops, dining, and year-round recreational adventures. Don't miss this chance to create something extraordinary in one of Ontario's most desirable regions. (id:53193)
Sotheby's International Realty Canada
650 Johnston Park Avenue
Collingwood, Ontario
LIGHTHOUSE POINT Second level Spacious Unobstructed Water View Corner Unit. This freshly upgraded residence features Beautiful Panoramic Views Of Georgian Bay & Blue Mountain. 3 Bedrooms and 2 Baths, an open concept Living, Dining and Kitchen with gleaming quartz countertops, and four appliances. Enjoy the breathtaking sunset and views towards the water from your expansive west-facing windows and Large 8'X16' Balcony patio, connected to the Living Room, featuring a gas fireplace. The Primary Bedroom is equipped with a 3-piece ensuite, while the 2 additional Guest Bedrooms enjoy a 4-piece separate Bathroom. Additional storage located beside the unit with it's own locked door, further storage located in the building across. The resort-like experience continues with access to 9 tennis courts, 4 pickleball courts, 2 outdoor swimming pools, 2 sandy beaches, over a mile of winding nature trails, 10 acres of protected natural beauty, marina facilities, and a recreation center that houses an indoor pool, rejuvenating spas, a sauna, well-equipped gym, games room, library, inviting outdoor patio seating, a social room graced by a grand piano, and more. Beautiful Sunsets! Resort Like Living! **EXTRAS** couch, dining room hutch, beds can be negotiated. (id:53193)
3 Bedroom
2 Bathroom
1200 - 1399 sqft
Chestnut Park Real Estate
17 Sugarbush Road
Oro-Medonte, Ontario
Welcome to 17 Sugarbush Road Oro-Medonte, where community, comfort & outdoor living come together. Whether you're seeking an escape from city life or a chance to raise a family in a welcoming, activity-rich environment, this charming 4-bedroom, 2-bathroom raised bungalow offers the perfect blend of relaxation, recreation, and community. With 2,018 sq ft of finished living space on a beautiful half-acre lot, this home offers a peaceful, tree-lined setting ideal for families, active couples, and nature lovers alike. Step inside to a bright, open-concept main floor featuring vaulted ceilings, expansive windows and gleaming hardwood floors. The spacious living room flows into the kitchen and dining area where patio doors lead to a generous back deck perfect for barbecuing or unwinding in the hot tub. The main level offers three well-appointed bedrooms and two bathrooms thoughtfully laid out to suit young families. Downstairs, enjoy a large rec room with a cozy gas fireplace and dry bar, ideal for entertaining or relaxing. A fourth bedroom (or office), ample storage, laundry, and inside entry to the double garage finish the lower level. The landscaped yard features a stone patio, fire pit area and a serene walk-up nook tucked in the trees. Sugarbush is a vibrant, tight-knit neighborhood where life feels peaceful yet purposeful. From toboggan races, to movie nights at the park and snowshoe adventures, this community has something for everyone. Sweetwater Park is a short walk and a new school and recreation centre are opening Fall 2025. Vetta Nordic Spa, Horseshoe Resort, Mount St. Louis Moonstone & Shanty Bay Golf Club are minutes away. Explore Copeland Forest, with trails for hiking, biking, and skiing. Enjoy nearby lakes for swimming, fishing, or relaxing. A short drive to Barrie, Orillia, and the GTA means you are always close to what you need while enjoying the peace, space, and safety only country living offers. Come experience the lifestyle you've been dreaming of. (id:53193)
4 Bedroom
2 Bathroom
1100 - 1500 sqft
Sotheby's International Realty Canada
41 Evergreen Crescent
Wasaga Beach, Ontario
Lovely raised bungalow with OVER 1400 sq ft on main level plus finished basement, double garage (with c-vac kit for cars) on a quiet crescent with a spacious pie shaped, fenced lot. Enjoy 3+2 bdrms, 3 full baths, updated kitchen and baths, elegant separate formal dining room, hardwood flooring, c-air, in ground sprinkler system, upgraded lighting fixtures and sconces . Nicely finished basement, gas fireplace, stainless steel applicances and washer/dryer included. Come and see this Gem! (id:53193)
5 Bedroom
3 Bathroom
1100 - 1500 sqft
RE/MAX By The Bay Brokerage
150 Culver Crescent
London East, Ontario
Charming & Updated 3-Bedroom Semi-Detached in Prime Location! Discover this beautifully maintained 3-bedroom semi-detached home, perfect for first-time buyers, downsizers, or anyone seeking a low-maintenance lifestyle with excellent value. Move-in ready and full of thoughtful upgrades, this home offers comfort, style, and flexibility. Step inside to find: Recently paint throughout for a modern, clean feelA partially finished basement featuring a cozy home theatre/rec room ideal for relaxing or entertainingUpgraded furnace & A/C (2022) for year-round comfortWater filtration system and updated light fixtures for added convenienceOutdoor highlights include a gazebo (2020), storage and workshop sheds, shaded swing, and a beautifully constructed deck, fence, and gate (2022)The second-floor bathroom has been tastefully enhanced for a fresh, updated lookLocated in a quiet, family-friendly neighborhood just minutes from Fanshawe College, parks, schools, shopping, and with easy access to Highway 401, this home checks all the boxes for location and lifestyle. Why settle for a condo? This property offers the same low-maintenance benefits with more space, privacy, and no condo fees. (id:53193)
3 Bedroom
1 Bathroom
1100 - 1500 sqft
RE/MAX Centre City Realty Inc.
27 - 281 Bluevale Street N
Waterloo, Ontario
Terrific value for this recently renovated two storey condominium. Main floor features ample kitchen, dining room, living room with walk out access to fenced courtyard. Upper level feature three ample size bedroom sand a four piece bathroom. Lower level has a finished recreation room and utility room with laundry facilities. Most everything in the home has been recently upgraded to code as a result of a fire in 2022. All amenities, including access to Universities, shopping and Highways. What an opportunity for a young family or investor. Well worth checking it out. (id:53193)
3 Bedroom
1 Bathroom
1200 - 1399 sqft
RE/MAX Centre City Realty Inc.
19 High Street
St. Thomas, Ontario
DECEPTIVELY SPACIOUS A MUST-SEE IN PERSON! This is equivalent to buying two homes for the price of one! Nestled in a welcoming, family-friendly neighborhood, this well-cared-for generational home is ideally located just minutes from the YMCA and both elementary and secondary schools. Thoughtfully updated throughout, it offers a flexible and expansive layout ideal for multi-generational living. The upper levels feature an open-concept kitchen and living area, complemented by a bright family room that overlooks the fully fenced backyard. Upstairs, you'll find three spacious bedrooms and a full main bathroom. The lower level provides even more versatility, with a second kitchen, a cozy living room, a two-piece bathroom, and a flexible den or craft room. The basement adds a beautifully updated bedroom, a laundry area, a recreation/storage room, and a separate entrance to the backyard and garage perfect for extended family or guests. With generous living space and endless potential, this home truly has something for everyone. Don't miss the opportunity to see it in person! (id:53193)
4 Bedroom
3 Bathroom
1500 - 2000 sqft
Elgin Realty Limited
1879 Sedgefield Row
London North, Ontario
Welcome to 1879 Sedgefield Row, a beautifully maintained 4-bedroom, 2.5-bathroom home in the highly sought-after Fox Hollow neighbourhood of Northwest London. Offering over 2,500 sq ft of bright and functional living space, this two-storey home features a spacious great room, formal dining area with decorative columns, and a well-appointed kitchen overlooking the private backyard ideal for family living and entertaining. Upstairs, the generous primary bedroom includes a vaulted ceiling, walk-in closet, and 5-piece ensuite with soaker tub and separate shower. Three additional bedrooms, a full bath, and a versatile den/flex space complete the upper levelperfect for a second family room, kids' playroom, or home office. Additional features include second-floor laundry, a double-car insulated garage, asphalt driveway, fresh air exchange system, and a framed basement with an egress window ready for future finishing. Located just steps to St. André Bessette Secondary School and minutes to SmartCentres Hyde Park for shopping, dining, and everyday essentials. (id:53193)
4 Bedroom
3 Bathroom
2500 - 3000 sqft
Century 21 First Canadian Corp
582 Pall Mall Street
London East, Ontario
Welcome to 582 Pall Mall Street! Nestled in the heart of the historic and charming Woodfield neighbourhood, this delightful bungalow offers the perfect blend of downtown convenience and serene, park-like living. Just steps from vibrant shops, parks, the Grand Theatre, the public library, top-rated schools, St. Josephs Hospital, and a wide selection of grocery stores, cafes and restaurants, the location truly can't be beat. This charming 2-bedroom, 1-bath home features soaring 10-foot ceilings, classic trim and mouldings, and a cozy living room that exudes warmth and character. The spacious eat-in kitchen is perfect for daily living or entertaining, while the large walk-in closet, main floor laundry and mudroom add everyday convenience. Enjoy peaceful mornings on the covered front porch, or unwind in the fully fenced, tree-lined backyard complete with a patio and beautiful landscaping your own private urban oasis. A detached garage offers additional storage, and the private driveway provides parking for up to 4 vehicles. Notable updates include: Furnace (2022) Roof (2014) Windows (2011) A breaker panel with copper wiring and plumbing. Whether you're a first-time buyer, a down-sizer, or an investor seeking a solid opportunity for mature students or tenants, this home checks all the boxes. Don't miss your chance to own a piece of tranquillity in the city where convenience meets charm. (id:53193)
2 Bedroom
1 Bathroom
700 - 1100 sqft
RE/MAX Centre City Realty Inc.
1835 Lorimer Lake Road N
Whitestone, Ontario
A beautiful 3.72 Building lot in the Municipality of Whitestone just a short distance off Hwy 124 in a quieter location. Located on a year round municipal maintained road. Hydro at the lot line. Some elevation to have your new cottage country home/getaway sit nicely perched amongst the wilderness with spectacular views. A quiet location. Many lakes nearby, beach, community centre, & boat launch. Be amongst Mother Nature in a quiet location yet still be close enough to amenities, public school, nursing station & restaurants. Enjoy all season activities in the area and from your door step. A playground for all ages, boating, swimming, 4-wheeling, cross country skiing, ice fishing & snowmobiling. A newly severed lot and just listed so don't miss your opportunity!Click on the media arrow for video. (id:53193)
0 - 699 sqft
RE/MAX Parry Sound Muskoka Realty Ltd
635 King Street
Minto, Ontario
Stunning 4-bdrm, 3-bath bungalow nestled amidst mature trees W/backyard oasis! Meticulously designed & built by a local builder W/luxurious finishes & open-concept layout, this home epitomizes refined living. This 2000 build was under Tarion Warranty program & has a major structure warranty until 2027. Upon entering you're greeted by high ceilings & luxury vinyl plank floors that seamlessly flows throughout main living areas. Living room W/fireplace is framed by 2 expansive windows. Kitchen W/white locally made cabinetry, quartz counters, top-tier S/S appliances, subway-tiled backsplash & centre island W/bar seating. Sliding doors lead to 3-season sunroom creating harmonious indoor-outdoor living space. Primary suite W/luxury vinyl floors, window overlooking backyard & walk-through closet W/custom B/Is. Ensuite W/large vanity & glass shower. Completing main level is a front bdrm W/large window, laundry room & 3pc main bath. Finished bsmt W/rec room, fireplace & multiple windows. 2 add'l bdrms provide space for family or guests & B/I sauna offers perfect place to relax. A workshop caters to hobbyists & DIY enthusiasts while 3pc bath W/shower completes the level. Detached garage measures 15ft wide by 23ft long with 10ft ceiling & 10ft door! Utilities are included W/electrical service & gas & water lines roughed in from the house to garage. 8 X 10 vinyl board & batten siding shed W/2 aluminum windows & fibreglass doors. Attached oversized garage W/durable water-resistant wall & ceiling panels by Truscore & finished epoxy floor W/drain. Concrete driveway provide ample parking. Backyard oasis W/landscaped gardens & mature trees create private haven for relaxation. Greenspace backdrop enhances sense of tranquility making it an ideal space for outdoor gatherings. Down the street from Lions Heritage Park & short walk to Town of Palmerston where you'll find restaurants, shops & attractions. Experience perfect blend of luxury, comfort & convenience, your dream home awaits! (id:53193)
4 Bedroom
3 Bathroom
1100 - 1500 sqft
RE/MAX Real Estate Centre Inc
Lot 15 Moon River Road
Georgian Bay, Ontario
Magic on Moon River; this is an incredibly RARE 25+/- acre property that can simply never be replicated. This is more than just a property, it's a unique experience and a submersive feeling of peace and calm. On 1,480 feet of frontage on Moon River near the Seven Sisters Rapids, his enchanting retreat features 3 bedrooms, 2 bathrooms, and a spacious loft style design that adds an open, airy feel to the cottage. Forced air propane and 2 wood burning fireplaces. Sunlight washes through the huge windows, soaking the natural wood interior with its golden glow. Electricity is supplied by newly installed solar panels and generators. Brand new roof installed in 2024. The gentle flow of Moon River winds through the property and leads directly into the vast beauty of Georgian Bay, offering endless opportunities for paddling, exploring, or simply soaking in the views. Surrounded by thousands of acres of crown land where birds, butterflies, and hummingbirds flitter between trees and water. There is even a driving range ready to be revived. This is an absolute paradise for nature enthusiasts. A haven for those who feel most at home surrounded by stillness. Whether you're seeking a peaceful escape, a place to create, or a rare natural sanctuary, this property delivers something truly exceptional. LOT 15 MOON RIVER - Accessed off of Tower Road in MacTier. (id:53193)
3 Bedroom
2 Bathroom
1100 - 1500 sqft
Forest Hill Real Estate Inc.
460 Branstone Drive
Waterloo, Ontario
Welcome to 460 Branstone Drive, a beautifully maintained executive home on a family-friendly street in Waterloos prestigious Upper Beechwood neighborhood. Situated on a generous corner lot, this stately 4+1 bedroom, 4-bathroom brick home offers nearly 4,000 sq. ft. of finished living space. From the moment you enter, you're greeted by a large foyer that flows seamlessly into spacious formal living and dining areas ideal for both entertaining and everyday living. The heart of the home is the eat-in kitchen, featuring quartz countertops, plenty of storage, natural sunlight, stainless steel appliances, including a brand new gas stove and hood fan. A cozy family room with fireplace provides views of the private, landscaped backyard with a large deck, storage shed, mature trees and natural gas BBQ hookup - perfect for hosting summer gatherings. A main floor office provides a quiet space to work from home (or a main floor bedroom), while the 2-piece powder room and laundry room add convenience and function. Upstairs, you'll find four well-appointed bedrooms, including a generous primary suite with a 5-piece ensuite bath, walk-in closet, and serene treetop views. The finished basement includes a recreation room, wet bar, kitchen, 5th bedroom, cold room, and ample storage, offering flexible space for family use or rental potential. There's also a large unfinished space that could be used for storage, a gym, work shop or anything else that you can think of. With its proximity to both universities, University of Waterloo and Wilfrid Laurier, this home also presents an attractive opportunity for a student rental investment. Zoned in one of Waterloo's top school districts and steps from community trails, parks, and a private neighbourhood pool, this property is perfect for growing families, professionals, or investors alike. Don't miss your chance to own a piece of Upper Beechwood luxury with endless potential. (id:53193)
5 Bedroom
4 Bathroom
2500 - 3000 sqft
Keller Williams Home Group Realty
400 Durham Street E
Wellington North, Ontario
Welcome to this charming Plumeville built bungalow located in a highly desirable neighborhood. Offering 2+2 bedrooms and two baths, this home is thoughtfully designed for comfort and convenience . The main floor features a spacious eat in kitchen with a walkout to deck with gazebo and bbq hookup- perfect for outdoor dining and relaxation. Enjoy the ease of main floor laundry and direct access to the garage. The fully finished lower level includes a great sized recreation room with gas fireplace, providing a warm and inviting space for family gatherings or entertaining. Home has had a few upgrades! and is close to schools and community centre.......This well maintained home is looking for someone to call it their home!! (id:53193)
4 Bedroom
2 Bathroom
1100 - 1500 sqft
Peak Edge Realty Ltd.
4 Eastwood Crescent
Kincardine, Ontario
Welcome to your dream home! This charming red brick traditional home features three spacious bedrooms and two and a half bathrooms! As you step inside, you'll be greeted by beautiful hardwood floors that flow throughout the main living areas, creating an inviting atmosphere.The formal living room provides a perfect setting for entertaining, while the cozy den offers a more intimate space for relaxation. The dining room is ideal for family gatherings, and the eat-in kitchen boasts an abundance of cabinets, ensuring you have plenty of storage for all your culinary needs.Situated on a large corner lot just minutes from Kincardine, Bruce Power, and the stunning beaches of Lake Huron, this home combines convenience with a tranquil lifestyle. Step outside to discover a beautifully landscaped backyard, complete with a hot tub and gazebo perfect for outdoor entertaining or enjoying peaceful evenings under the stars. Additionally, the double garage provides ample space for vehicles and storage.This home is truly a perfect blend of comfort and convenience, ready to welcome you and your family. (id:53193)
3 Bedroom
3 Bathroom
2500 - 3000 sqft
RE/MAX Land Exchange Ltd.
4 - 380 First Street N
Gravenhurst, Ontario
Discover the perfect blend of style, comfort, and accessibility at Laketree Residences' ground-level apartments in Gravenhurst. These thoughtfully designed 2-bedroom, 1-bath suites offer barrier-free access, ideal for those seeking a refined, maintenance-free lifestyle without compromising on quality.Enjoy open-concept living enhanced by premium finishes throughout, quartz countertops, stainless steel appliances, and designer lighting and fixtures bring a touch of modern elegance to every space. With no stairs and direct access to landscaped community grounds, these residences provide seamless indoor-outdoor living with ease and sophistication.Perfect for downsizers, professionals, or anyone prioritizing convenience and comfort, Laketree's ground-level homes reflect a commitment to exceptional design and functionality in one of Gravenhurst's most desirable locations. 2 parking spots included. (id:53193)
2 Bedroom
1 Bathroom
700 - 799 sqft
Engel & Volkers Parry Sound
480 Sunset Drive
Kincardine, Ontario
PRIVACY. It doesn't get much better than this lakefront home with quiet road in between! Located on a dead end portion of Sunset Drive, this 3 bedroom, 2 bath home has been meticulously maintained by the original owners. There is a 1 1/2 car attached garage and a concrete double wide driveway for plenty of parking. Breath taking Lake Huron sunsets are yours to be had from this tidy property. Port Elgin is about 15 minutes away, Kincardine 25 minutes. If quiet "Living by the Lake" is your desire either full time or as a year round cottage then this may be the peaceful property you have been searching for. Note : The road is year round maintained as the snow removal is done by the Municipality as needed. (id:53193)
3 Bedroom
2 Bathroom
1500 - 2000 sqft
RE/MAX Land Exchange Ltd.
Pt Lt88 Highway 10
West Grey, Ontario
Welcome to this beautiful 10 acre piece of property just north of Markdale. Beautiful spot with a designated site approved by Saugeen Valley Conservation for potential development. Approximately 672' of frontage on Hwy 10 and backs onto 77 km of the Grey County Rail Trail running from Owen Sound to Dundalk. A wonderful place to call your country retreat perfect for relaxing and unwinding. Thick cedar bush where trails could be easily made for skiing, hiking, snowshoeing all on your own property. ATV or snowmobile out your back yard where the property boundary borders the rail trail. There is no Fire # but there is a driveway at the north end of the property. Two old storage sheds just inside the gated driveway will remain and are 'as is' 'where is'. The property is zoned Natural Environment. Development site has been approved by Saugeen Valley Conservation Authority. Letter from SVCA on file. Development site attached to this listing. A lovely piece of property you'll fall in love with! (id:53193)
Royal LePage Rcr Realty
36 Kirby Avenue
Collingwood, Ontario
Welcome to Indigo Estates! This stunning bungaloft loaded with upgrades and conveniently located in a family friendly neighbourhood on the south side of Collingwood allows for easy access in and out of town, is located walking distance to schools and downtown Collingwood's shops, restaurants and waterfront and less than 12 minutes to the ski hills. The open concept main floor features a bright and inviting front foyer, a convenient powder room, a large kitchen with spacious island and ample storage and an expansive dining area and fantastic living room with gas fireplace, vaulted ceilings and a walk-out to the large deck. The main floor continues with a primary bedroom featuring a walk-in closet and 5 piece ensuite bathroom. The interior access from the two car garage and main floor boot room/laundry room add to the overall convenience. The upstairs loft which overlooks the family room is complete with two spacious bedrooms and a full bathroom with separate water closet. The unfinished basement is perfect for storage or a blank slate allowing for further value to be added. Backing onto green space, this is a can't miss opportunity for anyone from a young family to retirees! (id:53193)
3 Bedroom
3 Bathroom
1500 - 2000 sqft
Sotheby's International Realty Canada
2198 Champlain Road
Tiny, Ontario
2 min. walk to Georgian Bay. Walking trail and beach access is directly across the road from this year round 2 bedroom bungalow. This home/cottage has a warm cozy feel with an open concept design with vaulted ceilings, wood floors and gas fireplace in the living room. The forced air natural gas furnace as its primary heat source. Recent upgrades include new laminate floors and windows in both bedrooms in 2024, wood decking replaced in 2024, carpet replaced in the 3 season sunroom and new eavestrough in 2023, new septic pump installed, septic tank pumped and inspected in May 2025. All appliances and furniture in house are included. Beautiful private lot 100 ft x 150 ft. with a circular drive. Serviced with municipal water and connected. (id:53193)
2 Bedroom
1 Bathroom
700 - 1100 sqft
Royal LePage Locations North
204 - 173 Eighth Street
Collingwood, Ontario
BRAND NEW BALCONY & NEW PRICE! Enjoy a carefree and affordable lifestyle in this 2-bedroom, 1 bathroom condo in downtown Collingwood. The extra window in the dining room allows for more natural light and a lovely north-facing view. The living room and balcony face east, offering plenty of sunshine. Recent updates include new carpet and fresh paint throughout (2025). The condo features a dedicated parking space, a controlled foyer entrance, and inside mail delivery. The laundry room is conveniently located on the same level. Monthly condo fee includes the repair and maintenance of the building and common elements, snow removal, summer lawn and garden maintenance, property management, the condominiums insurance, heat, water & sewer for all units, building hydro (unit metered separately), reserve fund contribution for major repair and replacement. Bus stop steps away on corner of Oak & Eighth st. Close to schools, ski hills & shopping. Just blocks away from the vast shorelines of Georgian Bay, and only minutes from Wasaga Beach, the worlds longest freshwater beach.This is a must-see property with great value! (id:53193)
2 Bedroom
1 Bathroom
800 - 899 sqft
Royal LePage Locations North
6492 13th Line
New Tecumseth, Ontario
This sprawling Ranch Bungalow style home offers main floor living with a fully finished walkout basement of over an acre of property. Conveniently located less than 10 minutes to the town of Alliston and all amenities. This quiet neighbourhood is surrounded by trees and fields and offers easy access to Highway 400 for commuters looking for the peaceful country life. The finished living space is over 3400 square feet plus an oversized double car garage with automatic garage doors. The main floor includes hardwood flooring throughout with porcelain flooring in the kitchen and Foyer. Main floor features an open concept Great Room/Dining Room with French Door entry. Executive kitchen features granite countertops, breakfast nook and stainless steel appliances. Family rm is off of the breakfast nook and opens to the pool. Inside garage entry there is a substantial closet and two piece bathroom. Office or 2nd main floor bedroom is conveniently located inside the front entry next to the master suite. The master bedroom has a well designed walk in closet, 3 piece ensuite and the main floor is complete with an office just inside the front door for those who work from home. There is a well appointed 2 piece bathroom on the main floor close the interior garage door access and generous closet. The lower level offers 3 more bedrooms, 5 piece bathroom, dry bar/recreation room and another family room. Laundry is located on the lower level with the storage room and cold cellar accessible from there. The lower family room walks out onto the yard and continues to mature trees and mix of sun and shade. Off the Great Room is the backyard oasis starting with a large composite deck, heated inground swimming pool and patio area with a fantastic pool house/shed just off of the pool. There is ample parking in the paved driveway. Upgrades include furnace/A/C, water softener, UV, lower level bath remodel, all interior and exterior doors and windows and automatic garage doors and openers. (id:53193)
4 Bedroom
3 Bathroom
1500 - 2000 sqft
Sutton Group Incentive Realty Inc.
16 - 120 Country Club Drive W
Guelph, Ontario
Beautifully renovated, three bedroom, two bath townhome in north end family-friendly neighborhood. This stunning, carpet-free home was completely renovated from top to bottom in 2022 and is move-in ready. Thoughtfully updated with style and functionality in mind, this home offers the perfect blend of modern finishes and everyday comfort. You will love the open-concept living and dining area ideal for entertaining or simply relaxing at home. The kitchen has stainless appliances (2022), "cutting board" countertops, painted brick backsplash, easy care vinyl plank flooring and breakfast area. The cozy, fenced patio area is private and perfect for summer evening enjoyment. There is a modern 2 pc bath on main level conveniently located for guests which also houses stackable laundry with gas dryer. Upstairs are three bedrooms and renovated 4 pc bath with glass shower door, tile above tub and rain shower head. Newer central air unit, too! Plenty of visitor parking for use plus one exclusive space. There is a playground area for the kids to use. Easy access to parks/trails plus close to schools, amenities and public transit. Whether you are a first-time buyer, downsizing, or investing, this renovated home offers incredible value. (id:53193)
3 Bedroom
2 Bathroom
1200 - 1399 sqft
Royal LePage Royal City Realty
204 St James Street
London East, Ontario
Old North Architectural Gem -Designed by John Mackenzie Moore. This stunning 5-bed, 4-bath home in Old North was designed by renowned architect/civil engineer John Mackenzie Moore. A rare blend of Colonial Revival architecture with Arts & Crafts elements, it features a warm brick façade, fieldstone faced foundation and chimney, slate accents, and a carriage house-style double car garage with cedar shakes. Inside, a grand front entrance and vestibule open to a formal office and a sunlit sitting room; both with fireplaces and views of the front garden. The main hall leads to a palatial dining room with stained glass, a bright breakfast room overlooking the private rear garden, a quaint kitchen, and a 2-piece bath. A roomy boot room and pantry sit off the side entrance. Upstairs, the original staircase leads to a second-floor family room (or potential fifth bedroom), a spacious primary suite with ensuite, two large bedrooms with deep closets, and a fourth bathroom, and access steps to a large, wood-lined attic. A hidden stairway leads back to the boot room; one of two secret butler staircases. The finished lower level offers a pub-style games room with billiards, a large bedroom, 2-piece bath, laundry, workshop, and ample storage-plus another secret stairway. The deep rear yard boasts an English-style garden in full bloom with a quiet seating area. This is a rare opportunity to own a piece of local architectural history, rich with character, charm, and craftsmanship. Roof 2023, A/C Heat Pumps 2024. (id:53193)
5 Bedroom
4 Bathroom
2500 - 3000 sqft
Royal LePage Triland Realty
45 - 1077 Hamilton Road
London East, Ontario
Wow, welcome home to Meadowlily Walk, located in this private enclave just off Hamilton Rd with immediate access to the Thames Valley Parkway and stunning Meadowlily Park. This spacious one floor condo (Which was the builder's model suite) has an updated kitchen, gleaming hardwood floors in main living area, crown moulding in living & dining room, patio doors to private deck, full bathroom on main plus ensuite off master bedroom. Also, laundry plumbed for main floor if desired. This is one of the most spacious models in the complete, complete with double garage, so parking for 4 cars if needed. The basement has a finished family room, rough-in bath area, plus plenty of room for another bedroom (Legal egress sized window) if needed. This house has been lovingly well maintained and is absolutely move in ready. Condo fees include repair of all exterior elements inc. windows, doors, roofs plus landscaping, and snow removal, including driveways. Flexible possession, though earlier closing is preferred. (id:53193)
2 Bedroom
2 Bathroom
1000 - 1199 sqft
Streetcity Realty Inc.
A - 28 Oxford Street W
London North, Ontario
Spacious two-bedroom, one and a half bathroom unit spread over two levels that feels just like a townhouse. The main floor offers an open concept living and dining area, an updated white kitchen with a dishwasher, and a convenient powder room. Upstairs features two comfortable bedrooms, a full bathroom, and in-suite laundry. Includes a private driveway, a small fenced-in outdoor area, and an in-unit thermostat to control the temperature. Located in a great area close to both Western University and Downtown with shopping and beautiful trails nearby. Perfect for students or young professionals looking for a large, comfortable space. Rent is $2250 per month all inclusive. This one wont last long. (id:53193)
2 Bedroom
2 Bathroom
700 - 1100 sqft
Century 21 First Canadian Corp
104 Flora Street
St. Thomas, Ontario
Fully renovated 2 bedroom and 1 full bath upper floor apartment for rent as part of a duplex close to downtown St. Thomas. Open concept kitchen/dining room or you could make the dining room a living room and have the kitchen as an eat in. Good sized primary bedroom and a second bedroom or an office/storage room. Fully renovated 4 piece bath with newer tub and newer vanity. Also in the bathroom is a newer stacked washer and dryer that is included. Newly painted and newer flooring throughout. All newer Windows, kitchen with newer refrigerator, stove, dishwasher, range hood, and double sink. Private entrance. 2 outdoor parking spaces, water, heat and central air included. $1,700 plus hydro. Application process and looking for a minimum 1 year lease. (id:53193)
2 Bedroom
1 Bathroom
0 - 699 sqft
Royal LePage Triland Realty
319 Piccadilly Street
London East, Ontario
This charming, yellow brick home in the desirable Piccadilly District hits the market for the first time in almost 50 years. Meticulously maintained with stunning curb appeal this lovely home has lots to offer. Main floor has newer hardwood in living and dining room, plus gas fireplace in living and family room. Main floor bedrooms can be converted back to larger living room if desired. Back family room overlooks a private, fenced backyard and could be used as another bedroom. Second floor has 2 bedrooms, with easy possibility of a 3rd, plus full bathroom and kitchen if desired that opens onto new wood deck for separate access if desired. Great potential for duplex or accessory apartment. Basement has access from kitchen or outside entry, and contains laundry room, furnace room and 3 other rooms for whatever purpose suits you. The garage can hold up to 2 cars. New roof 2024 and furnace 2020. This house is located in the Piccadilly Heritage District, within walking distance of Richmond Row, Western University, St. Josephs Hospital, and very good school districts. The house does need some modernizing but is move in ready. (id:53193)
3 Bedroom
3 Bathroom
1500 - 2000 sqft
Streetcity Realty Inc.
1565 Sandridge Avenue
London North, Ontario
Excellent newer house in London North with minutes to Masonville Mall, Western University & excellent schools! Only 7 years old! Stunning elegant exterior of stucco and stone with backyard facing open GREEN SPACE on large WALK OUT Lot. Separate entrance in the lower level has 2 bedroom unit with living room, kitchen and its own laundry. 3077 Sq.Ft Above grade & fully professionally finished basement 1511 Sq.Ft. Hot water tank owned. Quiet family orientated neighbourhood, 10' ceiling on main & 9' second floor. Quartz counter tops all bathrooms, School AB Lucas SS & Cedar Hollow PS. Excellent for growing family with in law suite! Hurry! (id:53193)
4 Bedroom
4 Bathroom
3000 - 3500 sqft
Sutton - Jie Dan Realty Brokerage
501 - 650 Cheapside Street
London East, Ontario
Completely renovated!! amazing wall to wall window with picture like view just waiting for you. Great starter unit for a family or investor, 8 Minutes to Fanshawe College, Laundry in unit!!. Strategically located in the heart of East London, walking distance to bus stop, restaurants, groceries and more. 2 Bedrooms, Bath. Convenient elevator, indoor mailbox and more !! Do not miss this one. Condo fee includes water. (id:53193)
2 Bedroom
1 Bathroom
1000 - 1199 sqft
London Living Real Estate Ltd.
24 Main Street S
Lambton Shores, Ontario
Step into the perfect blend of modern charm and timeless character in this stunning 4 bed, 2.5 bath home, nestled in the heart of Forest. A seamless new addition introduces a luxurious main-floor primary suite with an ensuite & spacious walk-in closet. Original hardwood floors, intricate door casings & rich trim details preserve the home's historic beauty, while thoughtful updates elevate its comfort. Two inviting family rooms, each with a gas fireplace, provide the perfect spots to relax and entertain. Sunlight streams through bright windows, enhancing the warmth & charm throughout. Upstairs, a cozy loft creates an ideal hangout space for kids or a quiet retreat. Conveniently located near shops, schools, and all the amenities, this home is a rare findcombining elegant craftsmanship with modern convenience. Dont miss your chance to make it yours! (id:53193)
4 Bedroom
3 Bathroom
2500 - 3000 sqft
Keller Williams Lifestyles
299 Callaway Road
London North, Ontario
The 4 bedroom, 4.5 bathroom 2000+ sqft loft townhouse is in the new Richmond Village community. This is a fantastic North London area near to Masonville Mall, great restaurants, trails and golf course. The new neighborhood feature its own walkable urban commercial village. The unit has granite counters, porcelain tile, marble backsplash in the kitchen. 9 foot ceilings, a fireplace in the living room, and a back door leading to the patio. 2nd floor primary bedroom is very spacious, it features a terrace, walk-in and a double vanity ensuite . Another 2 great size bedrooms and a shared bathroom are also on 2nd floor. Finished loft offers a full bath and a large space for a variety of uses . The townhouse features with attached one car garage plus one car drive way. Newer renovation, carpet free all through, all closets are upgraded. Basement is finished with a home theatre with built-in speakers and extra soundproof, an office with bright window, which could easily turn into one extra bedroom. Newer dryer and a washer with a sidekick washer. MEASUREMENTS ARE APPROXIMATE. (id:53193)
4 Bedroom
5 Bathroom
2000 - 2249 sqft
Way Up Realty Inc
29 - 720 Deveron Crescent
London South, Ontario
LOW CONDO FEES AT $218 per month. Experience one of the largest layouts in this condo complex. This 3-bedroom, 1.5-bathroom end unit town-home is move-in ready. Recently updated, the home features fresh paint throughout, new vinyl flooring in the foyer, bathrooms, and kitchen, as well as new carpet on the stairs and upper level. A bright kitchen with stainless steel appliances opens to a fully fenced yard with raised garden beds. A finished basement offers additional living space and plenty of storage. Conveniently located close to all amenities, this home combines comfort with convenience. (id:53193)
3 Bedroom
2 Bathroom
1200 - 1399 sqft
Blue Forest Realty Inc.
30 Broadway Street
Chatham-Kent, Ontario
House and Vacant Lot next door with a small shed on it. One municipal address. This home has many updates including newer patio doors to an oversized 17.3 x 15.10 deck and a rear 15.4 x 23 stone patio area. A large living room and large dining room area. There is a main floor laundry off the kitchen. This is a bright comfortable home, excellent for a young family, retirees or students going to university. The house lot size is 60.55 ft x 128.85 ft, and the vacant lot size is 48 ft x 128.85 ft. (id:53193)
3 Bedroom
1 Bathroom
1100 - 1500 sqft
RE/MAX Advantage Realty Ltd.
208 - 435 Colborne Street
London East, Ontario
Where comfort, space, and convenience come together. This bright and spacious 2-bedroom, 2-bathroom end-unit condo in the heart of downtown London features an ideal layout with abundant natural light throughout. Step out onto the generous open balcony, perfect for relaxing or entertaining with wide open views that capture beautiful afternoon sun. Enjoy 1 exclusive-use underground parking space, with a $75 monthly fee already included in the condo fees. Recent updates include fresh paint throughout (2025) and new laminate flooring in the second bedroom (2025). The open-concept living area offers great flow, while the bedrooms are thoughtfully separated for privacy. Additional highlights include in-suite laundry, ample storage, and a full set of appliances including a convenient bar fridge. Located in a well-maintained building with excellent amenities such as a guest suite and party/conference room. Catholic Central High School is right across the street, and you're just steps from Victoria Park, Richmond Row, dining, shopping, and public transit. Ideal for professionals, downsizers, or investors. Vacant and easy to show! (id:53193)
2 Bedroom
2 Bathroom
1000 - 1199 sqft
Century 21 First Canadian Corp
11 - 234 Peach Tree Boulevard
St. Thomas, Ontario
Beautiful like new condominium located in the Southport Condo Community. The main floor boasts an open concept kitchen, eating area and living room with a gas fireplace, main floor laundry, 4 piece bathroom, bedroom and a primary bedroom with a 3 piece ensuite with walk-in shower. The lower level has a large recreation room, bedroom, 4 piece bath and a large furnace room/storage area. This impeccably maintained bungalow is a must to see! (id:53193)
3 Bedroom
3 Bathroom
1200 - 1399 sqft
Royal LePage Triland Realty
110 Peach Tree Boulevard
St. Thomas, Ontario
The perfect home for a growing family. Built in 2016, this move-in-ready Doug Tarry Home is nestled in a sought-after neighborhood within the Mitchell Hepburn School boundaries, offering a safe and welcoming community with easy access to London and the 401. Less than 4.5 km from beautiful Pinafore Park, it's just minutes from walking trails, playgrounds, and outdoor fun for the whole family. Thoughtfully updated with new flooring, trim, drywall, subway tile backsplash and stainless steel appliances, this carpet-free home is designed for modern living. The open-concept kitchen, featuring granite countertops, flows effortlessly into the main living space, perfect for cooking, entertaining, and keeping an eye on the kids. Upstairs, the spacious primary suite boasts a private 3-piece ensuite and a large walk-in closet. Outside, the fully fenced, oversized yard offers plenty of room for kids and pets to play, while the two-car garage provides ample storage for strollers, bikes, and sports gear. A fantastic opportunity for any family looking for space, comfort, and a prime location. Dont miss your chance, book a showing today! (id:53193)
3 Bedroom
3 Bathroom
1100 - 1500 sqft
Team Glasser Real Estate Brokerage Inc.
75836 C London Rr 1 Road
Huron East, Ontario
BUILD on this spectacular 4.55 acre rural lot with an existing accessory building/shop and solar panel. Embrace the charm of rural living with modern conveniences and development potential on this versatile property in Brucefield, with proximity to larger centres and major highways includingLondon (50 mins), Kitchener (65 mins), and Stratford (40 mins). Sun, fun and family days at the desirable beaches of Grand Bend and Bayfield are just a short drive away. Design and build a custom home to accompany the hobby barn, built for 4 large horse stalls with a 12'x 9' garage door, while existing infrastructure such as hydro and the solar panel, including contracts, enhance convenience and promote sustainability (municipal water access nearby). Purchase this parcel of land, or the entire 14 acre estate with 2 additional vacant lots and the home property. Whether you are looking for extra storage/work space, investing in renewable energy, or building your dream home, this property offers the tranquility of rural living with the convenience of large city access. (Severance process is complete. Zoning allows for accessory building. Lot measurements are 7.87m x 47.25m x 3.68m x 196.43m x 100.82m x 173.81m x 59.44m x30.48m x 70.10m) (id:53193)
Prime Real Estate Brokerage
27 - 2401 Fifth Line W
Mississauga, Ontario
Welcome to this executive townhouse in a small 15-unit boutique complex. This all-brick complex is one of the newest in Erin Mills. This charming private end unit boasts 11-foot ceilings in the foyer, overlooks a ravine, and has expansive windows for optimal natural light. The chef's dream kitchen includes a gas stove, Caesarstone countertops, newer appliances, and ample storage space. The fully finished walkout basement has extra side windows. It includes a Murphy bed and a 2-piece bathroom. This bright finished open space is suitable for an oversized at-home office, an arts and crafts/ quilting machine space, or a workout space. Seldom are lower levels this comfortable. Phantom screens throughout, new California shutters, interlock brick driveway, updated bathrooms, walk-in closet in primary bedroom, third bedroom (is less jog). The total square footage is 1,640 sq ft on the upper two levels plus 510 sq ft on the walkout level, totalling 2,150 sq ft. This is a one-owner and non-smoking unit. Excellent maintained complex with an in-ground sprinkler system. Premium location to GO and walk to top public, private, French elementary school, University of Toronto, Mississauga campus. Rarely offered...this is a must see hidden gem. (id:53193)
3 Bedroom
4 Bathroom
1600 - 1799 sqft
RE/MAX Advantage Realty Ltd.
6184 County 9 Road
Clearview, Ontario
Stunning 4+1 bedroom, 3 bathroom split bungalow on a 1-acre landscaped lot just 20 mins to Barrie, Collingwood & Wasaga Beach. Enjoy a saltwater pool, hot tub, tiki hut, custom kitchen, propane fireplace, home office, and walkout deck. The spacious layout includes a main-floor primary suite with hot tub access, finished lower level with separate entrance, and a 3-car garage plus 16'x30' workshop with hydro and wood stove - potential garden suite. Country charm meets city access. 2,963 sq. ft. of move-in ready living! (id:53193)
5 Bedroom
3 Bathroom
2500 - 3000 sqft
RE/MAX Four Seasons Realty Limited
5139 8th Line
Essa, Ontario
Charming Country Retreat with Stunning Views!Welcome to this beautifully updated 3-bedroom, 2.5-bath, 1.5-storey home set on a picturesque 0.54-acre lot. Featuring a stylish white board and batten exterior and a wraparound covered porch, this home offers panoramic views and some of the best sunsets around.Inside, youll find modern updates throughout, including quartz countertops in the kitchen and recent stove & refrigerator upgrades (March 2025). The upper level was renovated in Summer 2022, bringing fresh, contemporary appeal to this inviting space. Both floors feature beautiful hardwood flooring. Stay comfortable year-round with a new furnace and propane conversion (May 2019), A/C (May 2023), and a water filtration system (Oct 2023). The home also boasts a major upgrade, converted overhead-to-underground hydro service in Spring 2020.A dream for hobbyists or those needing extra space, the property includes a double detached heated garage. (Overhead propane furnace May 2019).Located just 10 minutes to Hwy 400, 10 minutes Alliston, and 25 minutes to Barrie, this is peaceful country living with convenient city access. Dont miss your chance to own this private slice of paradise! (id:53193)
3 Bedroom
3 Bathroom
1500 - 2000 sqft
Royal LePage Locations North
830 Yonge Street S
Brockton, Ontario
Welcome to the old biscuit factory! This home has been lovingly maintained by the same family for north of 50 years, and is ready for its new owners to move in and write the next chapter on this beauty. Close to schools, shopping, hospital and parks, this three bedroom/one bathroom home has amazing curb appeal and great bones, just needs the right buyers to come in and make it their own. Definitely worth a look today! (id:53193)
3 Bedroom
1 Bathroom
1100 - 1500 sqft
Exp Realty
42217 Cranbrook Road
Morris-Turnberry, Ontario
Nestled on 1.86 picturesque acres, this serene country property offers a rare opportunity to craft your dream home. As you approach, you'll be greeted by a beautiful tree-lined driveway that sets the tone for the peaceful surroundings. Surrounded by farmland, this property boasts stunning views in every direction. The existing house is a blank canvas, ready for your personal touch and vision. Whether you dream of a cozy farmhouse aesthetic, a more modern retreat, or a timeless country home, the possibilities are endless to shape this into the home you envision your family growing in. There is a detached garage with space for 1 vehicle as well as an additional outbuilding that is 16' x 38'. With ample space for gardens and outdoor living areas, this property provides the perfect backdrop for a slower-paced lifestyle while still being close to all essential amenities. Take advantage of the versatile potential this property offers with its AG4 zoning, allowing for a range of opportunities tailored to your vision. 2024: new metal roof, home completely gutted back to the studs and lawn clean up/paddocks removed. (id:53193)
0 - 699 sqft
Exp Realty
0 Maple Street
Seguin, Ontario
Vacant waterfront land on the Shadow River Gateway to Lake Rosseau. This vacant lot offers 200 feet of southwest-facing frontage on the tranquil Shadow River, with direct boating access to the prestigious waters of Lake Rosseau. Nestled on a quiet, year-round road, this well-appointed site features hydro onsite, an existing driveway, and a dock already in place, making it ready for your vision, whether thats a cozy cottage, year-round home, or a convenient island jump-off point.The gentle shoreline, beautiful natural surroundings, and excellent sun exposure make this an ideal setting for enjoying long summer days. Located just minutes from the village of Rosseau, you'll enjoy easy access to a vibrant community featuring restaurants, seasonal farmers markets, and a newly constructed marina with additional dining and retail options.With easy access to the big three lakes, this property combines peaceful seclusion with modern convenience.A perfect place to build your Muskoka dream. (id:53193)
Royal LePage Lakes Of Muskoka - Clarke Muskoka Realty
69 Maple Drive
Perry, Ontario
Escape to the way cottage life was meant to be. This charming 3-season, 3-bedroom cottage is tucked away on a beautifully private double lot. You cant see your neighbors in either direction. One lot features the well-maintained cottage and spacious lakefront deck, while the second is a wooded, vacant parcel offering potential for future development or enhanced privacy. Located on desirable Bay Lake, the property boasts a stunning shoreline with a shallow, sandy entry ideal for swimming, which quickly deepens for boat access. The expansive deck connects to the dock and includes a lakeside bunkie, the ultimate hangout for kids and guests. Situated on a 4-season municipal road and just a short drive to town, this is your opportunity to own a true Muskoka cottage in a sought-after location. Come take a look. You wont be disappointed. (id:53193)
3 Bedroom
1 Bathroom
700 - 1100 sqft
RE/MAX Professionals North

