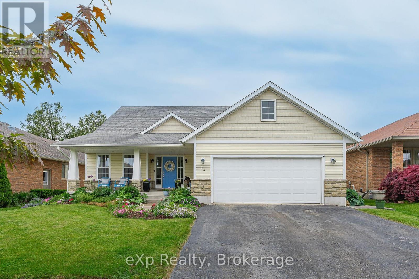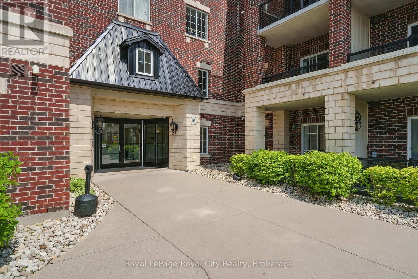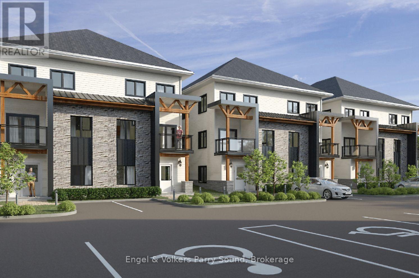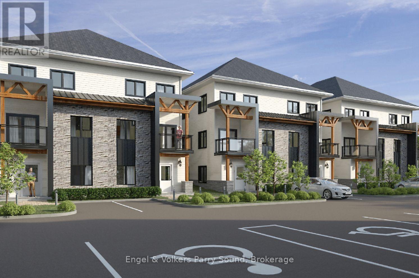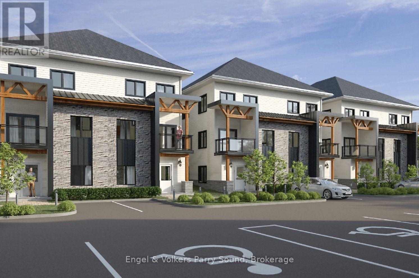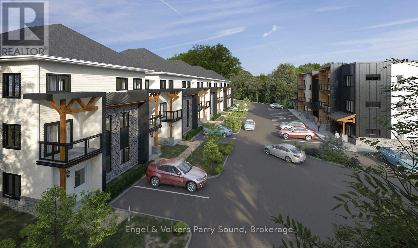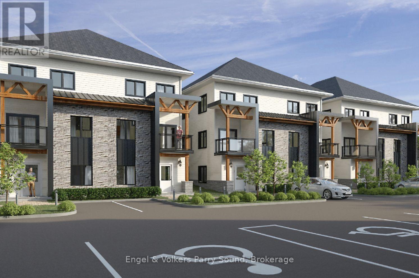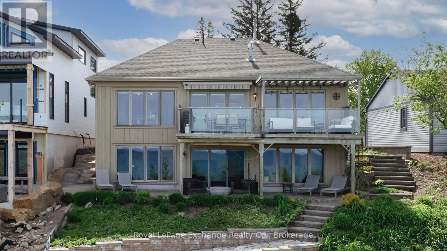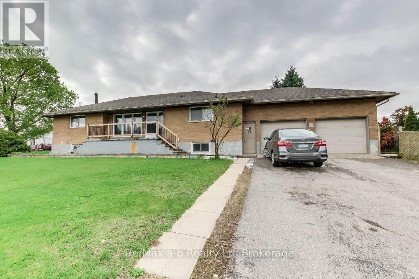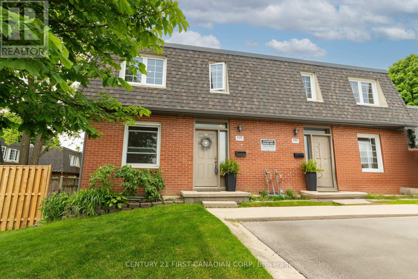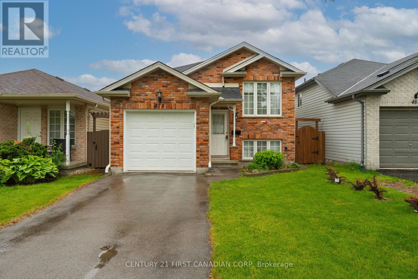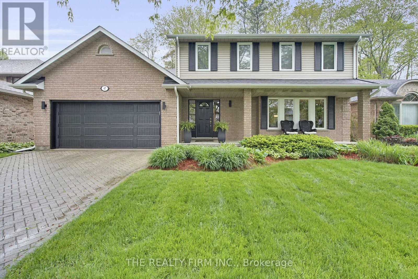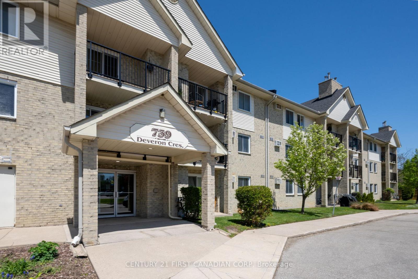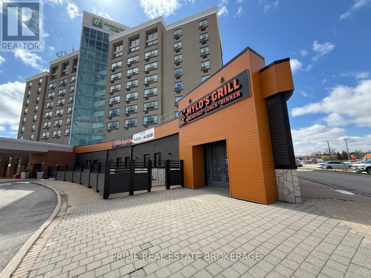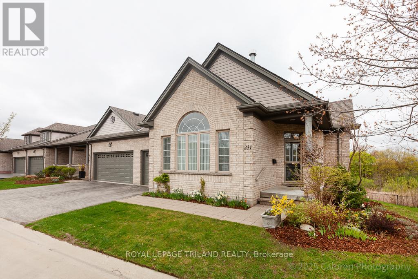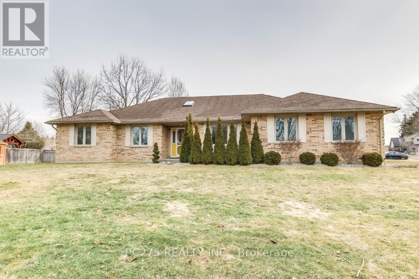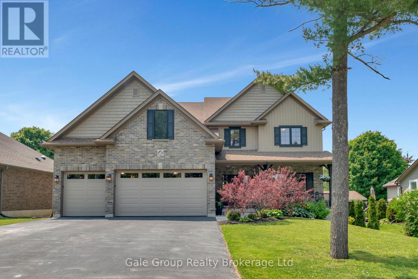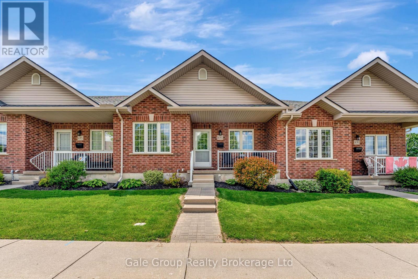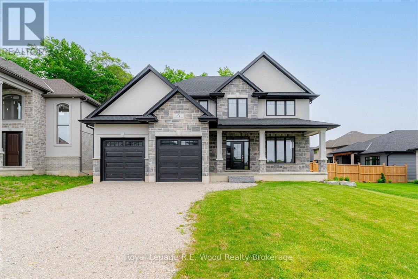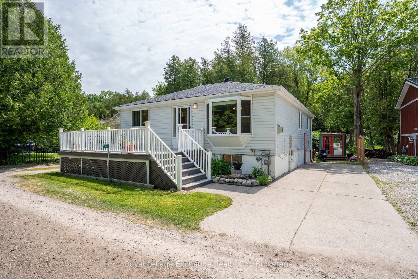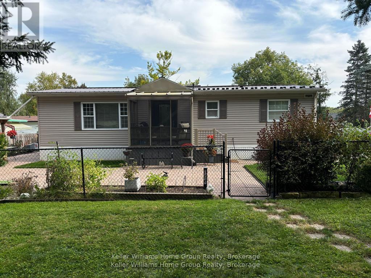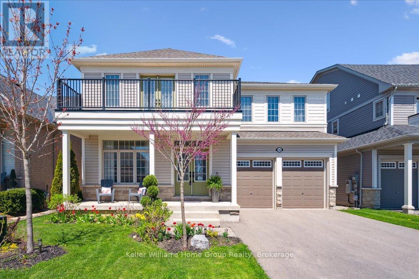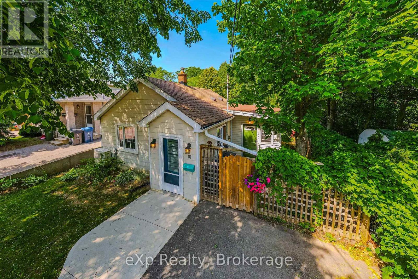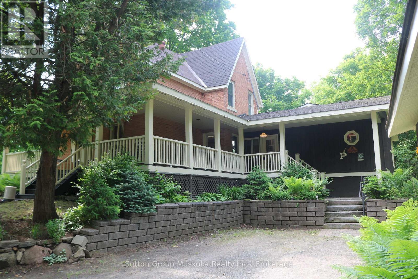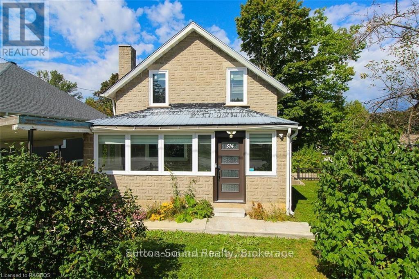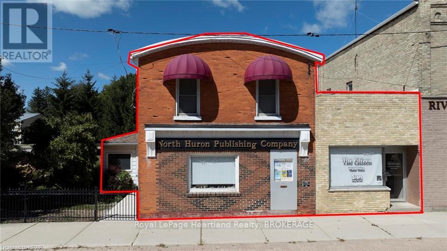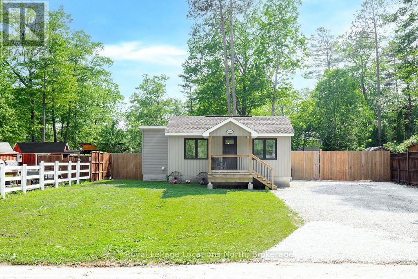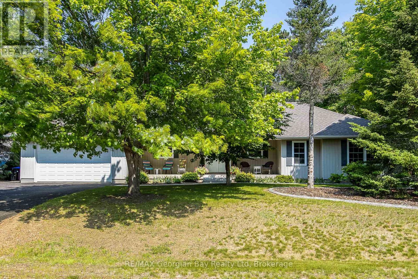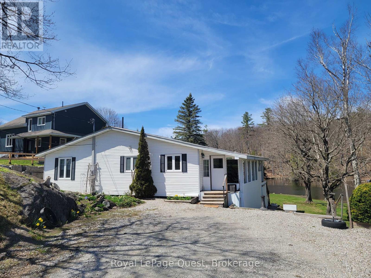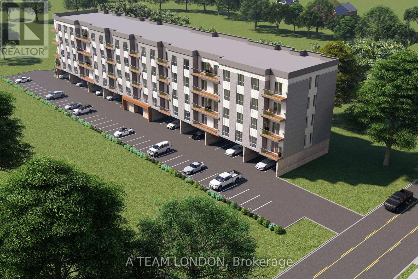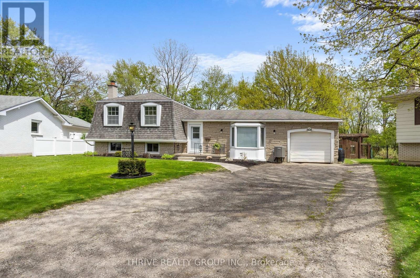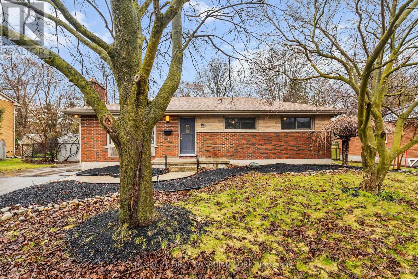34 Walser Street
Centre Wellington, Ontario
There's something quietly magnetic about this custom Keating-built home in Elora--artistic, calming, and full of soul. Tucked into a vibrant, close-knit neighborhood where summer street BBQ's are a tradition and neighbors genuinely look out for one another, this is more than just a house, it's a feeling. Larger than it first appears, the home reveals itself slowly--full of warmth, light, and thoughtful details that elevate everyday living. The chef's kitchen, complete with a generous island, invites connection and creativity. The main-floor primary suite is its own private retreat, tucked away from the rest of the home with direct access to the backyard hot tub--perfect for quiet mornings or starry nights. Out back, birdsong and rustling leaves replace the noise of the world. Whether you're sipping coffee on the deck, watching summer storms roll in from the covered porch, or gathering around the firepit as the sun sets, there's a deep sense of calm here that's hard to find elsewhere. Just minutes from downtown Elora--with its charming shops, restaurants, trails, and the Grand River--everything you need is close, yet it still feels like a peaceful escape. A beautiful mix of ages call this street home, and there's a genuine sense of belonging here. If you've been waiting for a space that feels both inspiring and grounded, where nature and community live in perfect balance--this might just be it. (id:53193)
5 Bedroom
4 Bathroom
2000 - 2500 sqft
Exp Realty
247 Mainhood Road
Huntsville, Ontario
This charming 4-bedroom, 4-season cottage offers the perfect balance of vintage character and modern convenience. Set on 110 feet of northern exposure shoreline, it delivers stunning views and peaceful sunsets, along with both shallow beach access and deep water off the dock for diving, fishing and boating. Inside, the living room's woodstove creates a warm gathering spot, complemented by electric baseboard heating and waterlines with heat trace making year-round use an option. The cottage is powered by an updated 100-Amp electrical service breaker panel. Step outside to find ample decking for entertaining, a screened 10x10 gazebo with power right off the beach, and a 20x10 workshop (60 amp service) for storage and/or hobbies. The 50-foot floating dock is already set up with two benches and a table ready to keep the good times rolling lakeside. The water pump was updated in spring 2025. Both downtown Huntsville and Bracebridge are only ~15 minutes away. Whether you're looking for a family getaway or a potential short-term rental, this Mainhood Lake property offers quiet, comfort, and a great opportunity to enjoy lakeside living. (id:53193)
4 Bedroom
1 Bathroom
0 - 699 sqft
Corcoran Horizon Realty
415 - 308 Watson Parkway N
Guelph, Ontario
Welcome to this well-maintained 1+1 bedroom, 2-bathroom condo offering 1,027 sq ft of comfortable, functional living space. From the moment you step inside, you'll notice the 9-foot ceilings, hardwood floors, and a large window that fills the space with natural light, creating a bright and welcoming atmosphere. The layout is thoughtfully designed, featuring a separate dining area and a spacious living room ideal for relaxing or entertaining. The open-concept kitchen includes a Bosch gas range, stainless steel appliances, and a clean, modern feel that complements the overall space. The primary bedroom offers a quiet retreat, complete with a walk-in closet, a 4-piece ensuite with a deep jacuzzi tub, and access to a private deck perfect for enjoying fresh air and morning coffee. The den provides flexible space for a home office, guest room, or hobby area. With lighting in every room and a layout that balances openness and privacy, this condo offers low-maintenance living with plenty of charm. Set in a well-managed building on the outer edge of Guelph, you'll enjoy close proximity to the East End Library, Grange Road Park, Eastview Park, transit routes, and more. It's also conveniently commutable to Rockwood and Toronto. If you're looking for a bright, spacious home with practical features and a great location, this could be the perfect fit. (id:53193)
2 Bedroom
2 Bathroom
1000 - 1199 sqft
Royal LePage Royal City Realty
3 - 400 First Street N
Gravenhurst, Ontario
Discover the perfect blend of style, comfort, and accessibility at Laketree Residences' ground-level apartments in Gravenhurst. These thoughtfully designed 2-bedroom, 1-bath suites offer barrier-free access, ideal for those seeking a refined, maintenance-free lifestyle without compromising on quality.Enjoy open-concept living enhanced by premium finishes throughout, quartz countertops, stainless steel appliances, and designer lightingand fixtures bring a touch of modern elegance to every space. With no stairs and direct access to landscaped community grounds, these residences provide seamless indoor-outdoor living with ease and sophistication.Perfect for downsizers, professionals, or anyone prioritizing convenience and comfort, Laketree's ground-level homes reflect a commitment to exceptional design and functionality in one of Gravenhurst's most desirable locations. 2 parking spots included. (id:53193)
2 Bedroom
1 Bathroom
700 - 799 sqft
Engel & Volkers Parry Sound
3 - 390 First Street N
Gravenhurst, Ontario
Discover the perfect blend of style, comfort, and accessibility at Laketree Residences' ground-level apartments in Gravenhurst. These thoughtfully designed 2-bedroom, 1-bath suites offer barrier-free access, ideal for those seeking a refined, maintenance-free lifestyle without compromising on quality.Enjoy open-concept living enhanced by premium finishes throughout, quartz countertops, stainless steel appliances, and designer lightingand fixtures bring a touch of modern elegance to every space. With no stairs and direct access to landscaped community grounds, these residences provide seamless indoor-outdoor living with ease and sophistication.Perfect for downsizers, professionals, or anyone prioritizing convenience and comfort, Laketree's ground-level homes reflect a commitment to exceptional design and functionality in one of Gravenhurst's most desirable locations. 2 parking spots included. (id:53193)
2 Bedroom
1 Bathroom
700 - 799 sqft
Engel & Volkers Parry Sound
3 - 370 First Street N
Gravenhurst, Ontario
Discover the perfect blend of style, comfort, and accessibility at Laketree Residences' ground-level apartments in Gravenhurst. These thoughtfully designed 2-bedroom, 1-bath suites offer barrier-free access, ideal for those seeking a refined, maintenance-free lifestyle without compromising on quality.Enjoy open-concept living enhanced by premium finishes throughout, quartz countertops, stainless steel appliances, and designer lighting and fixtures bring a touch of modern elegance to every space. With no stairs and direct access to landscaped community grounds, these residences provide seamless indoor-outdoor living with ease and sophistication.Perfect for downsizers, professionals, or anyone prioritizing convenience and comfort, Laketree's ground-level homes reflect a commitment to exceptional design and functionality in one of Gravenhurst's most desirable locations. 2 parking spots included. (id:53193)
2 Bedroom
1 Bathroom
700 - 799 sqft
Engel & Volkers Parry Sound
3 - 380 First Street N
Gravenhurst, Ontario
Discover the perfect blend of style, comfort, and accessibility at Laketree Residences' ground-level apartments in Gravenhurst. These thoughtfully designed 2-bedroom, 1-bath suites offer barrier-free access, ideal for those seeking a refined, maintenance-free lifestyle without compromising on quality.Enjoy open-concept living enhanced by premium finishes throughout, quartz countertops, stainless steel appliances, and designer lightingand fixtures bring a touch of modern elegance to every space. With no stairs and direct access to landscaped community grounds, these residences provide seamless indoor-outdoor living with ease and sophistication.Perfect for downsizers, professionals, or anyone prioritizing convenience and comfort, Laketree's ground-level homes reflect a commitment to exceptional design and functionality in one of Gravenhurst's most desirable locations. 2 parking spots included. (id:53193)
2 Bedroom
1 Bathroom
700 - 799 sqft
Engel & Volkers Parry Sound
4 - 400 First Street N
Gravenhurst, Ontario
Discover the perfect blend of style, comfort, and accessibility at Laketree Residences' ground-level apartments in Gravenhurst. These thoughtfully designed 2-bedroom, 1-bath suites offer barrier-free access, ideal for those seeking a refined, maintenance-free lifestyle without compromising on quality.Enjoy open-concept living enhanced by premium finishes throughout, quartz countertops, stainless steel appliances, and designer lighting and fixtures bring a touch of modern elegance to every space. With no stairs and direct access to landscaped community grounds, these residences provide seamless indoor-outdoor living with ease and sophistication.Perfect for downsizers, professionals, or anyone prioritizing convenience and comfort, Laketree's ground-level homes reflect a commitment to exceptional design and functionality in one of Gravenhurst's most desirable locations. 2 parking spots included. (id:53193)
2 Bedroom
1 Bathroom
700 - 799 sqft
Engel & Volkers Parry Sound
4 - 390 First Street N
Gravenhurst, Ontario
Discover the perfect blend of style, comfort, and accessibility at Laketree Residences' ground-level apartments in Gravenhurst. These thoughtfully designed 2-bedroom, 1-bath suites offer barrier-free access, ideal for those seeking a refined, maintenance-free lifestyle without compromising on quality.Enjoy open-concept living enhanced by premium finishes throughout, quartz countertops, stainless steel appliances, and designer lighting and fixtures bring a touch of modern elegance to every space. With no stairs and direct access to landscaped community grounds, these residences provide seamless indoor-outdoor living with ease and sophistication.Perfect for downsizers, professionals, or anyone prioritizing convenience and comfort, Laketree's ground-level homes reflect a commitment to exceptional design and functionality in one of Gravenhurst's most desirable locations. 2 parking spots available. (id:53193)
2 Bedroom
1 Bathroom
700 - 799 sqft
Engel & Volkers Parry Sound
4 - 360 First Street N
Gravenhurst, Ontario
Discover the perfect blend of style, comfort, and accessibility at Laketree Residences' ground-level apartments in Gravenhurst. These thoughtfully designed 2-bedroom, 1-bath suites offer barrier-free access, ideal for those seeking a refined, maintenance-free lifestyle without compromising on quality.Enjoy open-concept living enhanced by premium finishes throughout, quartz countertops, stainless steel appliances, and designer lighting and fixtures bring a touch of modern elegance to every space. With no stairs and direct access to landscaped community grounds, these residences provide seamless indoor-outdoor living with ease and sophistication.Perfect for downsizers, professionals, or anyone prioritizing convenience and comfort, Laketree's ground-level homes reflect a commitment to exceptional design and functionality in one of Gravenhurst's most desirable locations. 2 parking spots included. (id:53193)
2 Bedroom
1 Bathroom
700 - 799 sqft
Engel & Volkers Parry Sound
4 - 370 First Street N
Gravenhurst, Ontario
Discover the perfect blend of style, comfort, and accessibility at Laketree Residences' ground-level apartments in Gravenhurst. These thoughtfully designed 2-bedroom, 1-bath suites offer barrier-free access, ideal for those seeking a refined, maintenance-free lifestyle without compromising on quality.Enjoy open-concept living enhanced by premium finishes throughout, quartz countertops, stainless steel appliances, and designer lighting and fixtures bring a touch of modern elegance to every space. With no stairs and direct access to landscaped community grounds, these residences provide seamless indoor-outdoor living with ease and sophistication.Perfect for downsizers, professionals, or anyone prioritizing convenience and comfort, Laketree's ground-level homes reflect a commitment to exceptional design and functionality in one of Gravenhurst's most desirable locations. 2 parking spots included. (id:53193)
2 Bedroom
1 Bathroom
700 - 799 sqft
Engel & Volkers Parry Sound
3 - 360 First Street N
Gravenhurst, Ontario
Discover the perfect blend of style, comfort, and accessibility at Laketree Residences' ground-level apartments in Gravenhurst. These thoughtfully designed 2-bedroom, 1-bath suites offer barrier-free access, ideal for those seeking a refined, maintenance-free lifestyle without compromising on quality.Enjoy open-concept living enhanced by premium finishes throughout, quartz countertops, stainless steel appliances, and designer lighting and fixtures bring a touch of modern elegance to every space. With no stairs and direct access to landscaped community grounds, these residences provide seamless indoor-outdoor living with ease and sophistication.Perfect for downsizers, professionals, or anyone prioritizing convenience and comfort, Laketree's ground-level homes reflect a commitment to exceptional design and functionality in one of Gravenhurst's most desirable locations.2 parking spots included. (id:53193)
2 Bedroom
1 Bathroom
700 - 799 sqft
Engel & Volkers Parry Sound
554 Huron Terrace
Kincardine, Ontario
Spectacular lakefront (with road between) property with approximately 2700 sqft of living space and exquisite views on both levels! This property backs onto scenic Station Beach, with views of the boardwalk, gardens and iconic sandy beach shoreline that Kincardine is known for. This quality constructed ICF construction bungalow was thoughtfully designed to highlight the beautiful PANORAMIC views on both levels. All major living spaces maximize the focus on those Million Dollar Views. This home was custom-built in the early 2000s by discerning owners with an eye for quality finishings and craftsmanship, including the custom maple kitchen and trimwork throughout the home. Pride of ownership is evident in this meticulously clean, well-maintained and impeccably cared-for home. The main floor is a bright and comfortable space perfect for both entertaining or enjoying the peace and tranquility to yourself. The lower level features a warm and inviting family room with propane fireplace and shelving, a walkout to the lakeview patio, and the third bedroom with walk-in closet. Some energy-efficient features include the forced air natural gas furnace and heated floors in the family room, as well as in all rooms with tiled floors and workshop. Located only three blocks from the marina, lighthouse and downtown core of Kincardine, this is the ideal home or cottage to make your dream of a lakeside lifestyle a reality! (id:53193)
3 Bedroom
3 Bathroom
1100 - 1500 sqft
Royal LePage Exchange Realty Co.
8 Hillier Court
Wasaga Beach, Ontario
This Stunning custom built 4 bedroom, 3 bathroom ranch bungalow home backs on to Environmental Protected Greenspace owned by the Town of Wasaga Beach with nothing but mature trees, McIntyre Creek and nature behind it. This is truly one of the nicest ravine lots in Wasaga Beach and is located on a safe and quiet cul de sac. Approx. 2000 s.ft on the main level with a beautiful and well thought out design. Custom Maple Kitchen with granite counters, high end stainless steel kitchen appliances with a two sided gas fireplace separating the kitchen and living room with views and warmth of the flames from both rooms . Large formal dining room perfect for family gatherings and entertaining. Spacious and bright Primary Bedroom with large walk-in closet and 4 pc ensuite with massive tiled shower and separate soaker tub. Easy to maintain hardwood floors throughout the main level, 9 ft ceiling and crown molding all add to the elegance of this beautiful home. Double car garage has inside entry to the main floor Laundry room with a second stairway leading from the garage to the full finished basement which has 2-bedooms, family room, media room, cold room and the 3rd - 4pc bathroom. Many upgrades and recent improvements such as 40 yr shingles in 2016, New Gas Furnace , Central Air conditioning and Hot water tank all replaced in 2024 , Sprinkler system in 2013, alarm system, Central Vacuum and more.( Full List of improvements and upgrades in Documents ). Enjoy the rear deck overlooking the pie shaped treed ravine lot, fully landscaped with mature trees / apple trees and perennial gardens to help add to the privacy and tranquility of Mother Natures best ! Absolutely breathtaking home and lot.... Take a look... you will be happy you did ! (id:53193)
4 Bedroom
3 Bathroom
2000 - 2500 sqft
Royal LePage Locations North
9 Duncan Street
Tillsonburg, Ontario
Incredible opportunity for first time home buyers in need of mortgage helper, or ideal for multi-generational living, or for those looking for a lucrative investment! Currently vacant - move in or rent out immediately. This legal duplex is situated on a large corner lot in the heart of Tillsonburg and features two spacious 3-bedroom units, each with 1 full bathroom, in-suite laundry, and approximately 1,200 sq ft of living space. The lower unit has been fully renovated with modern updates and finishes. The property is equipped with essential safety features, including fire, sound, and smoke barriers between units, a sprinkler system and hard-wired smoke and CO2 detector in the utility room. Separate electrical meter for each unit. Originally a single-family home, it can easily be converted back to suit your needs. Another option is occupy the main floor unit and rent the lower unit for some extra income. Located in a desirable, quiet neighbourhood with access to hiking trails, this property is perfectly positioned for both comfort and convenience. Located in the charming town of Tillsonburg, Ontario, this property offers more than just a home it offers a lifestyle. Residents enjoy a welcoming small-town atmosphere with the convenience of a vibrant downtown, unique shops, local restaurants, and year-round community events. Surrounded by scenic countryside, trails, golf courses and parks, Tillsonburg is perfect for outdoor enthusiasts. The town also boasts excellent schools, healthcare facilities, and access to major highways, connecting you easily to London, Woodstock, and beyond. With Lake Lisgar Waterpark nearby and the beaches of Lake Erie only a 25 minute drive, opportunities for recreation and relaxation are always close to home. Don't miss out on the opportunity to own this unique and versatile property. (id:53193)
6 Bedroom
2 Bathroom
1100 - 1500 sqft
RE/MAX A-B Realty Ltd Brokerage
337 Eureka Street
Enniskillen, Ontario
Discover this charming country 2-storey home that offers a perfect blend of comfort and style. Featuring a spacious main floor primary bedroom complete with a walk-in closet, this property is designed for modern living. The fully remodeled 3-piece bath on the main floor adds convenience and elegance. Enjoy cooking in the eat-in kitchen, which showcases beautiful wood grain cabinets, and benefit from the practicality of a main floor laundry. The large open concept living room seamlessly connects to the kitchen, creating an inviting space for family gatherings and entertaining. Upstairs, you'll find 3 generous bedrooms and a full bath, providing ample space for everyone. Step outside to a massive fenced rear yard, perfect for outdoor activities and gatherings. Don't miss your chance to make this lovely home yours! (id:53193)
4 Bedroom
2 Bathroom
1500 - 2000 sqft
Streetcity Realty Inc.
44 Violet Court
Middlesex Centre, Ontario
Welcome to 44 Violet Court, nestled in the charming community of Ilderton, just minutes from North London! This inviting 2018 Sifton-built home blends small-town charm with city convenience. Set on a quiet court backing onto the tree-lined Junction Park Rail Trail, it features a rare, oversized pie-shaped lot-space you simply won't find anymore at ~.40/acre! Step inside to a bright foyer with 16-foot soaring ceilings and transom window with clear sight lines through the home and to the lush backdrop. The chef's kitchen boasts premium KitchenAid stainless steel appliances, tri-tone cabinetry, and a spacious pantry. It flows into the dining area with sliding doors to a stunning, nature-filled backyard, and into the open-concept living room centered around a natural gas fireplace and elegant tray ceiling detail. A flexible front room provides options for a playroom, office, formal dining, or sitting area. Three generously sized bedrooms, including a primary suite with walk-in closet, oversized picture window and a spa-like ensuite featuring a tiled shower with glass doors and dual vanities. A second full bath completes the sunlit main floor. Purposefully designed, the custom 25x25 double garage is engineered to comfortably fit two vehicles with extra space for storage-perfect for active families or hobbyists.The finished lower landing works well as an office nook, with double doors leading to an expansive unfinished basement (with bathroom rough-in), offering space for two more bedrooms and a large recreation room-ready for your personal touch.Enjoy a family-friendly court where kids play hockey, ride bikes, and explore the nearby Timberwalk Estates Park just a short walk down the trail, immersed in nature. With great schools and just minutes to North London, this is the lifestyle you've been looking for and must be seen to be truly appreciated! Full List of Sifton Above-Code & Energy Efficiency Features Available. (id:53193)
3 Bedroom
2 Bathroom
1500 - 2000 sqft
Century 21 First Canadian Corp
1401 Wonderland Road N
London North, Ontario
Welcome to this beautiful and affordable end unit townhome in highly sought-after Northwest London! This move-in ready 3-bedroom, 2-bathroom home offers a bright, open layout with modern finishes and exceptional functionality for families, first-time buyers, or investors alike.Freshly painted throughout, the main level features a modern white kitchen with large windows that let in plenty of natural light, creating an inviting space for cooking and entertaining. The kitchen flows seamlessly into the spacious family room, complete with hardwood floors and sliding patio doors that lead to your own private, fenced backyard perfect for summer barbecues or relaxing with a view of the lush green space behind.Upstairs, you'll find three generously sized bedrooms, each with ample closet space and natural light, along with a full 4-piece bathroom. The fully finished basement adds even more living space, ideal for a rec room, home office, playroom, or guest area, and includes a second 3 pc bathroom and convenient laundry/storage area. Located close to public transportation, shopping, top-rated schools, parks, and more, this home combines comfort, convenience, and value in one attractive package. Whether you're upsizing, downsizing, or investing, this townhome is the one you've been waiting for! (id:53193)
3 Bedroom
2 Bathroom
1000 - 1199 sqft
Century 21 First Canadian Corp
475 Exmouth Circle
London East, Ontario
Meticulously maintained home nestled on a peaceful street with convenient access to Highway, as well as numerous nearby amenities. This raised bungalow with attached single car garage features a striking reclaimed brick exterior and a spacious main floor with cathedral ceiling, open railing, updated décor, and hardwood flooring throughout. The kitchen offers ample storage with a pantry, large bright windows, and an easy-care yard. Enjoy access to the back patio off the primary bedroom and an updated main bathroom for added comfort and style.Walk out from the rear of the home to a lovely raised sundeck ideal for relaxing or entertaining. The lower level includes a generous sized family room with a 3 piece bath, abundant storage space, and two partially finished additional bedrooms with large egress windows awaiting your personal touch. Additional highlights include a convenient attached garage with epoxy flooring with inside entry and new shingles installed in 2017. (id:53193)
4 Bedroom
2 Bathroom
700 - 1100 sqft
Century 21 First Canadian Corp
47 Nanette Drive
London North, Ontario
PUBLIC OPEN HOUSE SATURDAY 1-3PM - Tucked away in the established and highly desirable Stoneybrook Heights, this Matthews-built 4-bedroom, 4-bathroom home offers the perfect combination of space, comfort, and location. Set on a beautifully treed lot backing onto the large lots of Pineridge Drive, it's a property that delivers both privacy and everyday convenience. From the moment you step inside, you'll appreciate the natural light pouring through the skylight in the foyer, the warmth of the hardwood floors, and the classic bay window overlooking the covered front porch. The layout is functional and inviting, with an updated eat-in kitchen that opens to the family room complete with cozy fireplace and sliding doors leading out to your backyard. And the backyard? It's all set up for summer! The large deck (2017) offers plenty of room to relax or entertain, while the pool area has been thoughtfully updated with a RubberKrete surface (2023), a new heater and winter cover (2024), and refreshed stair jets (2025) installed by Skyview Pools. Bonus: there's even a slide and diving board! Upstairs, you'll find four spacious bedrooms, including a primary suite with a fully renovated ensuite (2019). Need extra room for the kids or visitors? The basement is finished with a 3 Piece Bathroom, rec room and possible 5th bedroom. The home also has central vac and a long list of updates: furnace and A/C (2018), roof (2013), sump pump and eavestroughs (2022), kitchen and mudroom flooring (2021), and a new garage door (2023). Located within walking distance to Jack Chambers Public School and in the catchment for St. Kateri and Mother Teresa (with bus pick-up). Just minutes from Masonville Mall, Farm Boy, Loblaws, LCBO, restaurants, and all the amenities North London has to offer. Talk about move in ready and a great opportunity to settle into one of London's most consistently desirable communities. (id:53193)
5 Bedroom
4 Bathroom
2000 - 2500 sqft
The Realty Firm Inc.
203 - 739 Deveron Crescent
London South, Ontario
Welcome to this bright and spacious 2-bedroom, 1-bath condo in desirable South East London conveniently located near highway access, Victoria Hospital, grocery stores, and recreational facilities. This south-facing unit is filled with natural light and features a generous living room warmed by a cozy gas fireplace. The updated galley kitchen boasts new flooring, under-cabinet lighting, and newer appliances. Both bedrooms are well-sized with ample closet space. Enjoy the convenience of in-suite laundry and abundant storage throughout. Condo fees include water, and the unit comes with two open parking spotsa rare find! Enjoy the community pool and cool off this Summer! (id:53193)
2 Bedroom
1 Bathroom
800 - 899 sqft
Century 21 First Canadian Corp
855 Wellington Road
London South, Ontario
A prime restaurant leasing opportunity is now available at the Holiday Inn in south London, Ontario. This well-established 4,000 sq. ft. space is fully outfitted for food service, offering seating for up to 140 guests and a large outdoor patio ideal for seasonal dining. The professionally equipped kitchen includes two 16-foot vented hoods, two walk-in cooler/freezers, a line cook area, prep stations, and a buffet line. The premises also feature two public washrooms, two staff washrooms, dedicated staff locker rooms and offices, and dual staff entrances for efficient operations. Zoned HS1/HS2, the site supports a wide range of commercial and restaurant uses. Positioned in a high-traffic area surrounded by national retailers, hotels, and residential developments, the property offers excellent exposure with a dedicated pylon sign and ample free onsite parking. Offered at $20.00 per sq. ft. net, plus additional rent at $10.00 per sq. ft. plus utilities. (id:53193)
4000 sqft
Prime Real Estate Brokerage
231 - 600 Hyde Park Road
London North, Ontario
Experience luxury living in this exclusive end-unit bungalow, perfectly nestled in the highly sought-after Marsh Trail Condo Community of Oakridge. This unique home backs directly onto the protected Sifton Bog greenspace, offering serene views of nature from every window. Enjoy relaxing on either the upper deck with a power awning or the spacious lower deck, both providing spectacular sunset vistas and peaceful forest scenery.The single-floor layout features 2 bedrooms and 3 full bathrooms. The main floor boasts beautiful hardwood floors, a bright eat-in kitchen with patio door access to the oversized deck, a formal dining room, and a living room with a cozy gas fireplace. The primary bedroom offers a walk-in closet and a private ensuite, while the main floor also includes a convenient laundry area and a snug for quiet relaxation.The finished walk-out basement provides additional living space, including a third bedroom, a full bathroom, a fireplace, an expansive family room, and a second laundry area-perfect for guests or multi-generational living. Both levels are designed for comfort and functionality.This well-maintained community offers professional yard maintenance and snow removal for worry-free living. Youll love the convenience of being steps away from Starbucks, Remark Market, Shoppers Drug Mart, banks, Superstore, medical and dental offices, the Beer Store, and public transit. Nature trails are nearby, making this property a haven for nature lovers who also appreciate urban amenities. Don't miss the opportunity to own this rare end unit, where luxury, privacy, and convenience come together in the heart of Oakridge. Book your private viewing today and discover your new home! (id:53193)
3 Bedroom
3 Bathroom
1200 - 1399 sqft
Royal LePage Triland Realty
3914 Stacey Crescent
London South, Ontario
Located in Lovely Lambeth, Spectacular Spacious [approx. 3000+ sq.ft] Brick Bungalow with splendid layout on a large lot. Everything you need on the main floor which includes a formal living room, family size kitchen with newer counter tops, large great room with fireplace, skylights, 3 bedrooms, master bedroom has an ensuite, main 4 pc bathroom, 2 pc powder room and large laundry room. Lower finished level that can fulfill the entertainers/hobbyists dreams come true with the potential room for a billiard table, a theatre room and work out area, you can make it happen with the wide-open rooms. The lower level also could have potential use as a guest/in-law suite. Also, on the lower level there is a 3-pc bathroom with a huge shower.. Large workshop garage has inside entry to both main floor and lower level, interlock driveway for 4 vehicles. Many recent updates throughout this special home must be seen! (id:53193)
3 Bedroom
4 Bathroom
2000 - 2500 sqft
Pc275 Realty Inc.
12 Hemlock Street
Saugeen Shores, Ontario
Why wait to build when you can have your Southampton dream home or vacation retreat right now? Located on a large lot just steps to Lake Huron, this stunning 5-year old bungalow is sure to please. Step into style, comfort, and effortless living with a beautifully designed interior, where natural light pours through large windows and an open-concept floor plan seamlessly connects the kitchen, dining, and living areas, ideal for both everyday living and special gatherings. The gorgeous living room features a vaulted ceiling, cozy gas fireplace and patio doors that open onto a lovely deck overlooking your own private backyard retreat, complete with an in-ground pool! Whether you're hosting a summer barbecue or enjoying a quiet morning coffee, this outdoor space is your sanctuary. Also on the main floor you'll find a primary bedroom w/ 3pc ensuite, a spacious 2nd bedroom, 4pc bathroom & mudroom w/ laundry designed for convenience & functionality. The fully finished basement is a standout, offering a huge family room with large windows, ample natural light, and tons of storage space, perfect for movie nights, a home gym, or play area. The lower level also boasts two more spacious bedroom, a 4pc bathroom, office/workroom & furnace room. Equipped with a forced air gas furnace with A/C, a hot water on demand system to ensure you never run out of hot water & a whole-home water filtration system. Stay in control & maximize energy savings with the smart thermostat, allowing you to manage your home's climate from anywhere. Car enthusiasts & hobbyists will love the spacious 21' x 25' attached garage, perfect for vehicles, storage, or a workshop. This gorgeous property is more than a house, it's a lifestyle. Whether you're walking to the beach for Southampton's famous sunsets, relaxing by the pool, or enjoying the peaceful neighbourhood, every detail has been thoughtfully considered in this move-in ready home that has it all. (id:53193)
4 Bedroom
3 Bathroom
1100 - 1500 sqft
Royal LePage D C Johnston Realty
35 Henry Street
Blandford-Blenheim, Ontario
Welcome to this exceptional executive home offering over 3,000 sq.ft. of luxurious living space, perfectly situated in the heart of Drumbo, a commuters dream with quick access to Highways 401 and 403. With 5 spacious bedrooms and 5 beautifully appointed bathrooms, this home is designed to impress from the moment you step inside. The thoughtful design features an open-concept main floor, an elegant master suite, two bedrooms connected by a stylish Jack-and-Jill bathroom, and a fourth bedroom complete with its own private ensuite ideal for guests or extended family. The finished basement adds even more space to relax and entertain, with a generous rec room, a fifth bedroom, and a stunning bathroom with a luxury shower. Enjoy the convenience of a heated, triple car garage, offering ample room for vehicles and storage. Step outside to a fully fenced yard and a large deck with a charming gazebo the perfect spot for hosting or simply unwinding in your private backyard oasis. Families will love the small-town school charm, and being just steps from the local park with a playground and splashpad. This remarkable home truly has it all space, style, comfort, and a sought-after small-town lifestyle with big-city access. (id:53193)
5 Bedroom
5 Bathroom
2000 - 2500 sqft
Gale Group Realty Brokerage Ltd
693 Southwood Way
Woodstock, Ontario
Welcome to this charming 1+2 bedroom condo located in the desirable south end of Woodstock! Ideally situated close to the hospital, 401/403 corridor, recreation center, and shopping, this home offers both convenience and comfort. The bright, open-concept main floor is filled with natural light and perfect for entertaining. You'll love the fully finished basement, providing two additional bedrooms, a spacious living area, and plenty of storage. Step outside to enjoy the private backyard patio ideal for relaxing or hosting summer BBQs. Experience hassle-free living, with exterior maintenance taken care of, allowing you to fully enjoy your lifestyle, complete with a rare double detached garage, this home checks all the boxes! (id:53193)
3 Bedroom
2 Bathroom
1000 - 1199 sqft
Gale Group Realty Brokerage Ltd
61 Sunview Drive
Norwich, Ontario
Discover modern elegance in this brand-new Newcastle Homes build, nestled in the growing community of Norwich. Ideally situated just minutes from schools, everyday conveniences like grocery stores and gas stations, as well as scenic parks and trails perfect for the outdoor enthusiast. The elegant stone/brick/stucco exterior is sure to impress, while the covered front porch and double-car garage provides utmost convenience. A covered deck overlooks a serene woodlot in your backyard, offering unmatched privacy and a peaceful retreat. The home boasts luxurious features such as a solid wood staircase, engineered hardwood flooring, stone fireplace, and more. The main floor includes a home office offering the perfect space for remote work, study, or a quiet retreat. The custom kitchen features a large island, a beverage center, quartz countertops, and ample cupboard space. This open concept living space is designed with comfort and quality in mind. A convenient mudroom is at the garage entrance and includes your main floor laundry, and more storage. All 4 bedrooms are located on the second floor including the family bath and the primary ensuite with standalone tub/tiled shower/double vanity. The unfinished basement awaits your personal touch whether you envision a home theater, gym, in-law suite, or ultimate entertainment space, the possibilities are endless. Don't miss this rare opportunity to own a luxurious home in one of Norwich's most desirable locations! (id:53193)
4 Bedroom
3 Bathroom
2000 - 2500 sqft
Royal LePage R.e. Wood Realty Brokerage
115 Erie Boulevard
Norfolk, Ontario
Fun in the Sun!! This charming three bedroom YEAR ROUND cottage is situated on a corner lot off the main street, only mere steps to the beach. Tastefully renovated in 2024 with vinyl plank flooring, NEW kitchen equipped with ice maker, and oversized island with seating for 8. New hydro panel- 100 AMP Breakers, with pot-lights throughout common area. Heat Pump and fireplace runs off propane. Execulink high-speed internet. Basement crawl space spray foam insulated. Parking on front yard (4 vehicles). Backyard is fully fenced, private and a great place to entertain. Your very own piece of paradise. Endless memories to be made..... (id:53193)
3 Bedroom
1 Bathroom
700 - 1100 sqft
RE/MAX A-B Realty Ltd Brokerage
301 - 245 Queen Street W
Centre Wellington, Ontario
Welcome to 301, this estate sale is a charming condo offering the perfect blend of comfort, convenience, and tranquility. Nestled in the heart of downtown Fergus, this spacious 2-bedroom, 2-bathroom residence provides over 1,400 Square feet of thoughtfully designed space. Whether you are looking to downsize or simply enjoy a peaceful, maintenance-free lifestyle, this condo is an ideal choice. As a rare corner unit, it features large windows that flood the home with natural light, creating a warm and welcoming atmosphere. The large primary bedroom offers additional space for an office and exercise area and includes a private 4-piece ensuite, perfect for added privacy and ease. One of the standout features is its prime location right on the banks of the Grand River. Imagine starting your day with serene river views from your private balcony, listening to the gentle flow of water as you enjoy your morning coffee. Conveniently located just steps from downtown Fergus, you will have access to lots of local events, boutique shopping, local cafes, and popular restaurants all within walking distance. Whether you are taking a leisurely stroll along the river bank or enjoying the vibrant town atmosphere, everything you need is right at your fingertips. Embrace the serenity and charm of riverside living - unit 301 is calling your name. (id:53193)
2 Bedroom
2 Bathroom
1400 - 1599 sqft
Keller Williams Home Group Realty
14 Mitchell Lane
Saugeen Shores, Ontario
Opportunity to Live in or Investment in this Bungalow with 2 bedrooms + 1 bedroom walk-out level apartment. Offering a versatile layout and immediate comfort, with plenty of scope to add your personal touch. Nestled at the end of a quiet lane, it enjoys exceptional privacy while sitting just one block from the Sandy Beaches of Lake Huron in Port Elgin & steps to trails. Enjoy morning strolls or sunset views in minutes. Spacious & Bright throughout with large windows ready for your décor ideas. Eat-in kitchen featuring solid wood cabinetry and room to modernize countertops and appliances with a wrap around deck with new trex. Two spacious bedrooms served by a full bathroom with tub/shower combo & Laundry combined. Lower Level walk-in Apartment, Self-contained 1-bedroom suite with separate entrance ideal for guests or rental income. Open-concept living/dining area with garden-view windows. Full bathroom, Laundry and Kitchen. Exterior & Mechanical Lovingly cared for property, heated by upper & lower gas fireplaces with eclectic bb back up. Updated roof (2018). Two driveways provide space for up to four vehicles or boat and RV storage. Landscaped yard with mature trees & huge storage unit. Quiet, end-of-lane setting shields you from traffic while keeping shops and dining very close. This home is truly move-in ready, offering solid bones and systems. Personalize the kitchen finishes, refresh the bathrooms, or update flooring to make it your own. Schedule a showing today and start planning how you'll customize this perfectly positioned bungalow. Separate meter for gas, hydro is all one. Lower is currently month to month only & upper is vacant. All furniture, window coverings, appliances and all kitchen utensils / items can be included for immediate short term rentals! (id:53193)
3 Bedroom
2 Bathroom
700 - 1100 sqft
Royal LePage Exchange Realty Co.
536 Poplar Place
Centre Wellington, Ontario
Are you ready for a fun, fulfilling life with plenty of activities. Welcome to 536 Poplar Place Maple Leaf Acres located close to Fergus. This stunning home features 2 bedrooms, 2 bathrooms with over 1100 sq ft of living space. It sits on a full concrete pad. Ideally located at the end of the street beside a wooded area. Maple Leaf Acres located on Belwood Lake has so much to offer, rec centre, indoor & outdoor pool, darts, dancing, pickleball, shuffle board, boat launch and dock. If you are looking for a simply yet active lifestyle look no further. (id:53193)
2 Bedroom
2 Bathroom
1100 - 1500 sqft
Keller Williams Home Group Realty
3875 Loop Road
Dysart Et Al, Ontario
Absolutely wonderful brick bungalow! This is a great family home with something for everyone. As you step through the door in to the welcoming foyer, the first thing you notice is the bright, open concept layout of the main floor. The expansive living room is perfect for large family gatherings and it flows seamlessly through the dining area and right in to the massive kitchen. In here you will find more cupboard and storage space than at most gourmet restaurants. It is the perfect place for those that want to hone their culinary skills or for preparing dinners for friend and family get togethers. Tucked nicely behind the common areas are three well sized bedrooms including the primary bedroom which offers a lovely ensuite with exceptional storage options. The other two bedrooms and well appointed main bath round out the main floor. Heading downstairs you'll find the large, totally finished family area that is perfect for movie night or as a large play area for the kids. Also located downstairs is a huge storage area that could be finished off to add even more livable space to this fabulous home. Back upstairs, you step out to the generous sized and completely private deck where you can sit and take in the sun or jump in the hot tub and just relax. The substantial yard is completely flat and is the perfect place for games, gardening or letting the kids burn off some energy. Don't overlook the tremendous, attached two car garage which is fully insulated and heated. With the property being close to trails and lakes, it's not only a great spot for storing all the toys, but it would make a great workshop or a home based business location as this property does have Commercial zoning. There is a separate room just off the back of the garage currently being used as a workout room, but could also be used as office space. All of this located within walking distance of all conveniences, 5 minutes to Wilberforce or 25 minutes to Haliburton or Bancroft. Exceptional value!! (id:53193)
3 Bedroom
2 Bathroom
1500 - 2000 sqft
Royal LePage Lakes Of Haliburton
136 Harpin Way E
Centre Wellington, Ontario
Luxury Living in the Heart of a Vibrant Community - Welcome to 136 Harpin Way E. Discover refined living at its best in this stunning 4-bedroom, 4-bathroom executive home, thoughtfully designed for families who crave space, elegance, and community connection. Nestled in one of Fergus' most sought-after neighborhoods, this beautifully upgraded residence offers over $200,000 in high-end finishes and a lifestyle to match. Backing onto scenic Beatty Line with no rear neighbours, this home offers the perfect balance of peaceful privacy and everyday convenience. Commuters will love the easy access to Guelph, Kitchener-Waterloo, and the GTA, while weekend adventurers can explore the charm of nearby Elora and downtown Fergus, both just minutes away. Step inside to an impressive open-concept layout where coffered ceilings, designer lighting, and premium materials set the tone for luxury living. The chef-inspired kitchen is the heart of the home, featuring a grand island, quartz marble countertops, and custom cabinetry perfect for entertaining or family dinners alike. Remote professionals will appreciate the main-floor office, offering a quiet and sophisticated workspace. Upstairs, the grand primary suite is a personal sanctuary, complete with a spa-like ensuite. With two additional ensuite bathrooms, every family member enjoys their own private retreat. One bedroom even features its own balcony ideal for morning coffee or evening stargazing. Step outside to your fully fenced backyard oasis, where a graceful willow tree and professional landscaping create the ultimate backdrop for outdoor living and relaxation. Live where luxury meets lifestylejust minutes from top-rated schools, parks, hospitals, boutique shops, and the picturesque Grand River. Whether you're moving up or moving in, this is more than just a homeits a community, a lifestyle, and a rare opportunity. Come experience 136 Harpin Way E - your next chapter starts here. (id:53193)
4 Bedroom
4 Bathroom
3500 - 5000 sqft
Keller Williams Home Group Realty
15 Laurine Avenue
Guelph, Ontario
Nestled in one of Guelph's most sought-after neighborhoods, this charming bungalow sits on a private, tree-lined lot and is just a short walk to St. Georges Park, schools, shopping, and public transit. Inside, the open-concept main floor features a cozy living area, dining space, and kitchen with a breakfast bar. The carpet-free main floor offers easy upkeep, with a primary bedroom featuring built-in closet space and a second bedroom that includes a cozy reading nook with built-in shelving. The partially finished basement adds flexible space for a home office, playroom, gym, or storage.To the side of the house, a convenient mudroom provides additional space and easy access to the home. The fully fenced backyard, shaded by mature trees, offers a peaceful, cottage-like escape and is perfect for relaxing or entertaining. Hot water heater - owned (2023), water softener - owned (2019), concrete driveway collar (2022), front door (2023). (id:53193)
2 Bedroom
1 Bathroom
700 - 1100 sqft
Exp Realty
2360 Highway 60 Highway
Lake Of Bays, Ontario
Own your piece of history, a 3-bedroom, 2-bathroom home full of character & charm! Welcome to the Hilltop Manse, built in 1880, for Reverend Hill and his family. This property backs onto the Pen Lake Farms Nature Reserve's mixed acreage of woodland, grassland & wetland. As you relax in the sunroom you can enjoy Peninsula Lake views. The expansive foyer leads to the updated kitchen with quartz countertops, a built-in stove in the island and a functional layout. Beyond your kitchen sink is the view of your private backyard. Hardwood floors, woodwork and a gorgeous period staircase showcase the beautiful heritage of this home. On the main floor, a combination living/dining room leads to your back deck through a sliding glass door, perfect for entertaining. Other highlights of this property include main floor laundry, an expansive covered wrap-around porch, granite staircases surrounded by lovely gardens, a large bunkie or art studio, detached oversized two-car garage with entertainment quarters above & plenty of parking. The Manse is located close to Huntsville, Dwight, Hidden Valley Highlands Ski Area, Algonquin Park, Limberlost Forest and Wildlife Reserve, & so much more! (id:53193)
3 Bedroom
2 Bathroom
1100 - 1500 sqft
Sutton Group Muskoka Realty Inc.
514 Frank Street
South Bruce Peninsula, Ontario
Charming Century Home at 514 Frank St, Wiarton, Ontario. This beautifully remodeled 1.5-story century home is nestled on a desirable corner lot in the heart of Wiarton, offering a perfect blend of historical charm and modern comforts. Located just a short stroll from the scenic Bluewater Park, this 3-bedroom, 2-bathroom home is ideal for a starter family looking to settle in a welcoming community. The interior has been completely renovated, featuring contemporary finishes while maintaining the character of the home. The main floor boasts a spacious living area, a fully updated kitchen with modern appliances, and a cozy dining area perfect for family gatherings. The bedrooms are generously sized, offering ample space for relaxation, and the bathrooms have been updated with sleek fixtures and finishes. Outdoors, the corner lot provides plenty of space for kids to play or for future landscaping projects, and the proximity to local amenities makes this an ideal location for growing families. With its combination of old-world charm and modern updates, this home offers the perfect balance for today's homeowners. Don't miss the opportunity to own this charming, move-in-ready home in a prime location! (id:53193)
3 Bedroom
2 Bathroom
700 - 1100 sqft
Sutton-Sound Realty
405 Queen St
North Huron, Ontario
Charming Residential & Business Opportunity in Blyth Village!\r\nLAND & BUILDINGS only FOR SALE.\r\nDiscover the perfect blend of residential living & business potential with these two adjoining properties in the heart of Blyth Village. Whether you?re an investor or a homeowner seeking a live-work arrangement, this versatile property offers endless possibilities.\r\nProp 1: Spacious 4-Bedroom Residence with Commercial Space\r\n2-storey property features a 4-BR residence ideal for families or those looking to generate rental income.\r\n ? Main Floor: Includes a kitchen, living room, dining area, and a 2-pc bath. The rear entrance opens to a deck & a parking area w/space for 4 vehicles.\r\n ? Upper Floor: Houses 4 BR's and a 4-pc bath, providing ample living space.\r\n ? Additional Features: Forced air gas heating, central vacuum system, and an on-demand water heater.\r\nFor entrepreneurs, the spacious retail/office area with two street entrances offers prime visibility for a storefront or business venture.\r\nProp 2: Flexible 1-Storey Commercial Unit\r\nCurrently set up as a 1-storey commercial space, this unit can easily be converted for residential or mixed use.\r\n ? Features a street-facing retail/customer area, 2 offices, back foyer leading to the rear deck and shared parking area.\r\n ? Existing infrastructure allows for seamless separation from Property 1, making it adaptable for standalone rental or business use.\r\nWhy Choose This Property?\r\n ? Dual-Income Potential: Rent out both units, or live in the residence while running your business.\r\n ? Convenience & Location: Situated in a bustling area of Blyth Village, ideal for attracting customers and tenants.\r\n ? Minimal Renovations Required: Ready-to-use residential and commercial spaces with the flexibility to customize.\r\n\r\nThis high-visibility property is a rare find, combining the comforts of home with the potential for income generation in a vibrant and growing community. Don?t miss your chance t (id:53193)
2605 sqft
Royal LePage Heartland Realty
497 Oxbow Park Drive
Wasaga Beach, Ontario
Set on a spacious and private 60 x 105 ft fully fenced lot, this charming 4-season home is the perfect opportunity for first-time buyers, downsizers, or investors looking to get into the market in Wasaga Beach.Thoughtfully updated with new windows, siding, a high-efficiency furnace, and air conditioning, this home offers comfort, efficiency, and peace of mind. Enjoy the convenience of municipal water and sewer, a block foundation with access underneath, and a covered front porch perfect for relaxing outdoors.Inside, you'll find a cozy 1-bedroom, 1-bathroom layout, ideal for a couple, single professional, or someone looking to downsize. While compact, the home sits on a lot that offers plenty of potential for future expansion or customization. A bonus rear shed provides extra space for storage, a workshop, or creative use down the road. (id:53193)
1 Bedroom
1 Bathroom
700 - 1100 sqft
Royal LePage Locations North
25 Sterling Drive
Tiny, Ontario
Welcome to 25 Sterling Drive - Space, Comfort & Small-Town Charm in the sought-after community of Wyevale. This lovely 4-bedroom home offers a perfect blend of functionality, warmth, and outdoor appeal. Step into the spacious eat-in kitchen, ideal for family meals and gatherings, and relax in the inviting living room complete with a cozy gas fireplace. The home features hardwood and ceramic flooring throughout, 3 bathrooms, including a private ensuite in the primary bedroom, and a fully finished basement with a large family room and second gas fireplace - perfect for movie nights or entertaining. Additional highlights include: Cold cellar for storage, gas heat, central air, and HRV system for year-round comfort, generator hookup for peace of mind, attached 2-car garage + detached 25' X 40' garage/workshop, paved driveway, beautifully landscaped backyard, ideal for entertaining family and friends. This is a well-maintained home in a peaceful setting, just a short drive to the beaches of Georgian Bay and all the amenities of Midland. Come take a look - your next chapter starts here! (id:53193)
4 Bedroom
3 Bathroom
1500 - 2000 sqft
RE/MAX Georgian Bay Realty Ltd
3 - 64 River Road E
Wasaga Beach, Ontario
Welcome to this rare riverside retreat, where luxury meets lifestyle! This Airbnb-friendly waterfront condo is nestled in a private, gated community, offering breathtaking water views and direct boating access. Designed for comfort and convenience, this 1+1 bedroom, 1.5-bathroom home features a spacious primary bedroom on the lower level with a walk-in closet, new closet organizer and semi-ensuite bath. The cozy lower level rec room extends to a walk-out concrete patio, where you can relax while taking in the tranquil river views. Upstairs, the open-concept kitchen, dining, and living room seamlessly flow, creating an ideal setting for both relaxation and entertaining. The 25-foot balcony with sleek glass railings is a highlight, offering the perfect spot to take in the breathtaking panoramic views of the river and neighboring provincial park. For boating enthusiasts, the private 15-ft boat slip area sits right in front of the unit. There is currently no dock, but installations are permitted. BBQs are allowed, making outdoor gatherings even more enjoyable. The condo also features numerous upgrades, including new ceramic flooring in the front hall and bathrooms, new toilets (2024), a separate laundry room with ample storage, a new washer and dryer (2023), and a cold cellar. Modern amenities like central A/C, a new (2024) owned hot water tank, and a central vacuum system enhance both comfort and efficiency. With pets welcome and the main beach just a short walk away, this is the perfect full-time home, vacation escape, or income-generating Air bnb property. Don't miss this exceptional opportunity for luxury waterfront living. (id:53193)
2 Bedroom
2 Bathroom
1200 - 1399 sqft
Royal LePage Locations North
3012 Moynes Road
Severn, Ontario
Top 5 Reasons You Will Love this Home: 1) Charming Bungalow on the Severn River - Perfectly positioned along the scenic Trent-Severn Waterway, this riverfront offers deep, weed-free waters ideal for swimming, boating, kayaking, and canoeing 2) Breathtaking Riverfront Views - Enjoy unobstructed vistas of the stunning Escarpment, a daily masterpiece framed by expansive windows and showcased throughout the home. 3) Peaceful & Private Haven Nestled on a quiet dead-end street with no through traffic, this property promises serenity and seclusion 4) Versatile Living Space - A fully finished basement with a walkout provides additional room to relax, entertain, or create your dream space. 5) Bonus Lot Included - Sold with an Extra 71 Ft x 224 Ft lot, offering endless possibilities for expansion, recreation, or investment. Additional Property Highlights include 3 Bedrooms, 2 full bathrooms. Main level extensively renovated in 2013, featuring an updated kitchen, updated bathroom with stand-up shower and separate soaker tub, hardwood floors, elegant pine doors, and new windows throughout.Dont miss your chance to own this riverfront gem! (id:53193)
3 Bedroom
2 Bathroom
700 - 1100 sqft
Royal LePage Quest
9 - 601 Lions Park Drive
Strathroy-Caradoc, Ontario
Nestled in the charming community of Mt Brydges, this immaculate condo attracts those seeking both comfort and convenience. The meticulously finished 2 storey unit boasts 3 generously sized bedrooms and 3.5 bathrooms, including an expansive primary suite, which features a walk-in closet and a breathtaking full ensuite bathroom. The kitchen is finished with elegant quartz countertops, a spacious central island, and soft-close cabinetry and a timeless subway tile backsplash. Additional amenities include a fully finished basement with additional living space and another full bathroom. The home also consists of a single-car garage with ample visitor parking, all conveniently located just steps away from the Lion's Park Community Centre, the arena, and the 402. This unit has been impeccably maintained, ensuring a pristine and welcoming atmosphere for its next fortunate owner. Schedule your private showing today! (id:53193)
3 Bedroom
4 Bathroom
1200 - 1399 sqft
Century 21 First Canadian Corp
12 Audrey Avenue
London East, Ontario
Investor alert! Add this to your portfolio! This turnkey student rental property is located steps from UWO and main gates. This well maintained house features 4 bedrooms and 2 bathrooms, with a desired layout. Fully rented for $47,520/Year with a lease in place from May 1st 2025-April 30th, 2026. The main floor features a bright layout with a spacious kitchen and bar style seating, a cozy living area, two good sized bedrooms and a common 3 piece bathroom. Plenty of driveway parking space and features a detached garage perfect for storage. Ideal and A++ location, close proximity to Western University, Richmond row, public transit and all other amenities. Do not miss this one and book your showing today (id:53193)
4 Bedroom
2 Bathroom
1100 - 1500 sqft
Century 21 First Canadian Corp
400 Second Street
Strathroy Caradoc, Ontario
Rare 1.15-acre site in Strathroy, designated for medium-density residential in the Official Plan. Preliminary planning input suggests the potential for a 4-storey, 52-unit apartment building, with a neighbouring site already having site plan approval for a 45-unit development. Currently zoned R4 and located within a future development zone, offering strong upside for developers or investors. The property also includes a well-maintained 4-bed, 4-bath home with finished basement, pool, outbuildings, and 2-car garage ideal for rental income or owner use during the planning process. (id:53193)
4 Bedroom
4 Bathroom
1500 - 2000 sqft
A Team London
808 Westbury Crescent
London South, Ontario
Tucked away on the bend of a tree-canopied crescent in Norton Estates is this beautifully updated 4-level side-split. Sitting on just under 1/2 an acre in the middle of the city, this impressive park-like property comes equipped with your own regulation-sized beach volleyball court, stamped concrete patio, outdoor shower, and large two-storey outbuilding with hydro. It truly is an outdoor enthusiasts dream. Step inside to a bright and airy home with oversized windows and a ton of natural light. Welcoming entryway leads to sunken living room with hardwood flooring and a huge bay window. The oversized galley kitchen boasts granite countertops, and blends seamlessly into your eat-in dining space. Back door access from the kitchen to your impressive yard makes summer bbq's a breeze. Upstairs you'll find three good-sized bedrooms, including a primary bedroom with a cheater ensuite. Lower level has an additional living room space, bedroom, and 3 pc bath - a perfect option for family members who want or need a separate living area. Unfinished basement is great for storage or a workshop. Close to shopping, schools, parks, and a host of other amenities. This home has the recipe for endless outdoor fun, and is a great option for those who want to enjoy their outdoor home experience as much as their indoor one! (id:53193)
4 Bedroom
2 Bathroom
700 - 1100 sqft
Thrive Realty Group Inc.
204 - 7 Picton Street
London East, Ontario
**FULLY RENOVATED** This 1,290 square foot condo unit offers 2 extra large bedrooms, 2 full baths, an open concept living and dining room with fireplace and a partially open kitchen. All perfect for quiet living or entertaining family and friends. Transformed to 2025 standards with wide plank laminate floors throughout, tile floors in the bathrooms, light paint colour for brightness, pot lights throughout, new kitchen countertops and stainless steel appliances, and both bathrooms overhauled. Included are all appliances and convenient underground parking. Your primary bedroom features a walk in closet with the ensuite. Your 2nd bedroom also offers a cheater ensuite which is perfect for a child, roommate, or overnight guests. This corner unit has plenty of windows offering an incredible amount of natural day light. Condo fees include the building maintenance, water, exercise room, pool, and upper party room. Close to all amenities downtown and in the best and most maintained area of downtown being just steps away from city hall and Victoria Park. (id:53193)
2 Bedroom
2 Bathroom
1200 - 1399 sqft
RE/MAX Centre City Realty Inc.
919 Quinton Road
London North, Ontario
Welcome to this beautifully maintained 3+2 bedroom home nestled on a quiet, family-friendly street in desirable Oakridge, one of London's most sought-after neighborhoods. Situated on a large (80x135), fully fenced lot, this property boasts an expansive backyard with a shed, perfect for kids, pets, gardening, or summer entertaining. Inside, the main level features gleaming hardwood floors, a spacious living room with a charming fireplace, a gourmet kitchen with ample cabinetry, and a bright dining area ideal for family meals. Three generously sized bedrooms and a modern 4-piece bathroom complete the main floor. The fully finished lower level offers exceptional versatility with two additional bedrooms, a full bathroom, and plenty of space for a home office, in-law suite, or rec room. The double-wide driveway comfortably fits six or more vehicles, great for hosting guests or families with multiple cars. Efficient boiler heating keeps utility costs low while ensuring cozy comfort year-round. Enjoy being just steps from Oakridge Arena, splash pad, tennis courts, grocery stores, and top-rated schools, including Oakridge Secondary School, known for its prestigious IB program. With easy access to green spaces like Sifton Bog and Hyde Park Woods, plus nearby shopping at Hyde Park Plaza and Costco, this is the perfect blend of suburban peace and urban convenience. Don't miss your chance to call this turnkey property home, book your private tour today! (id:53193)
5 Bedroom
2 Bathroom
700 - 1100 sqft
Century 21 First Canadian Corp

