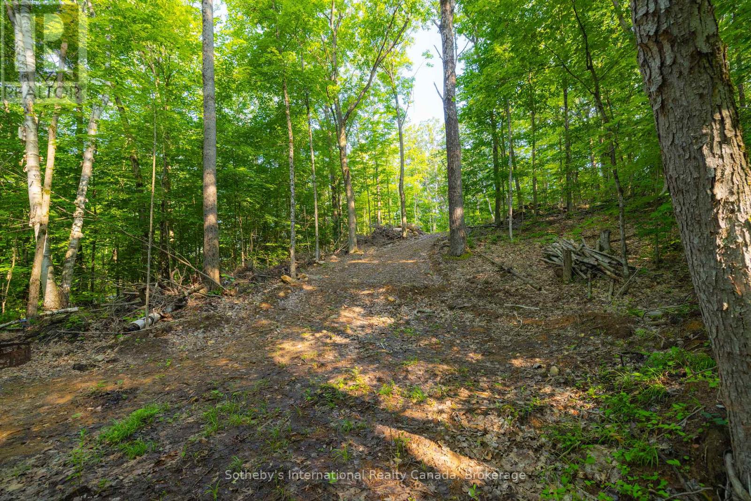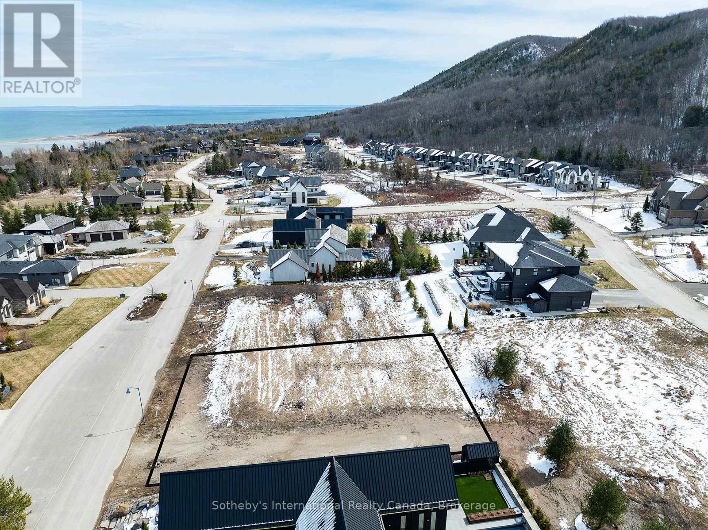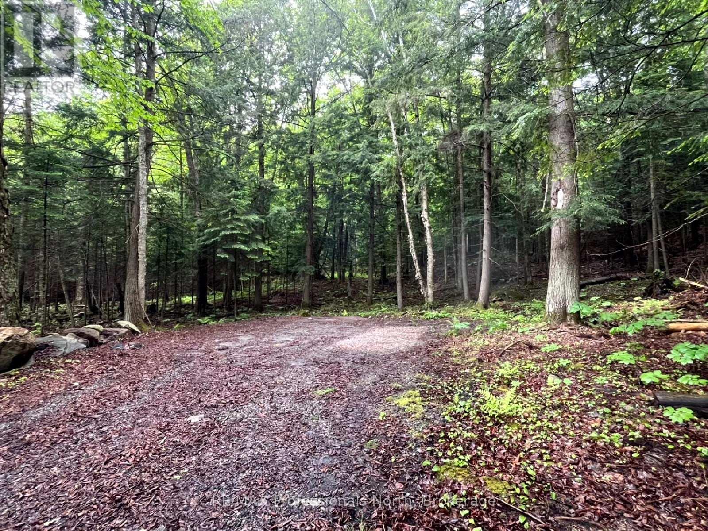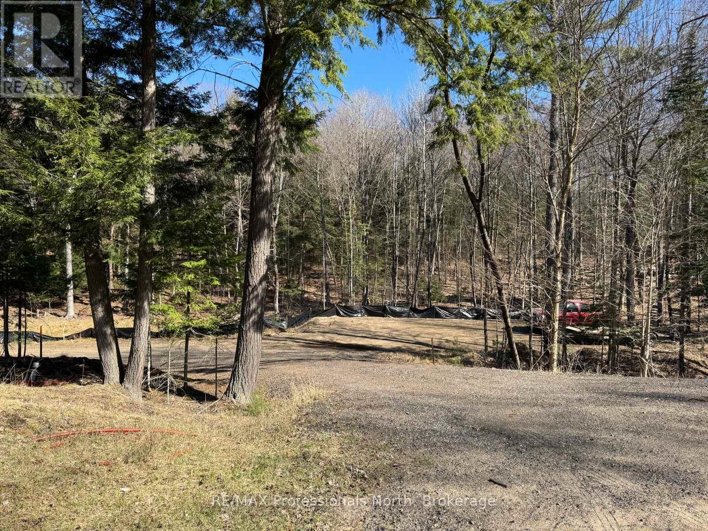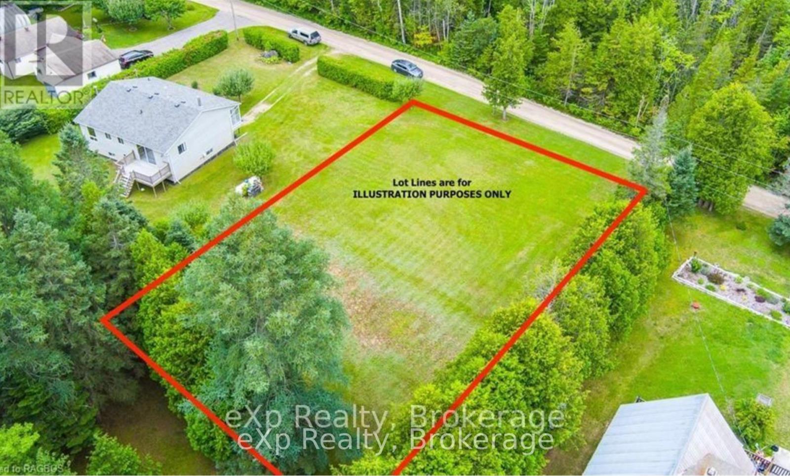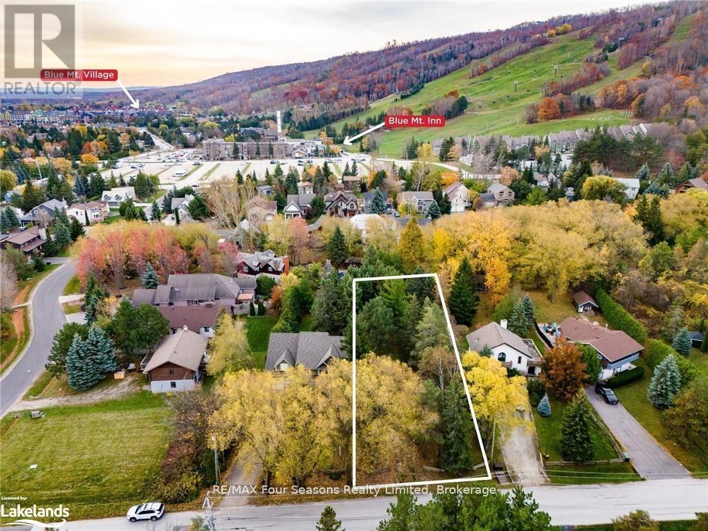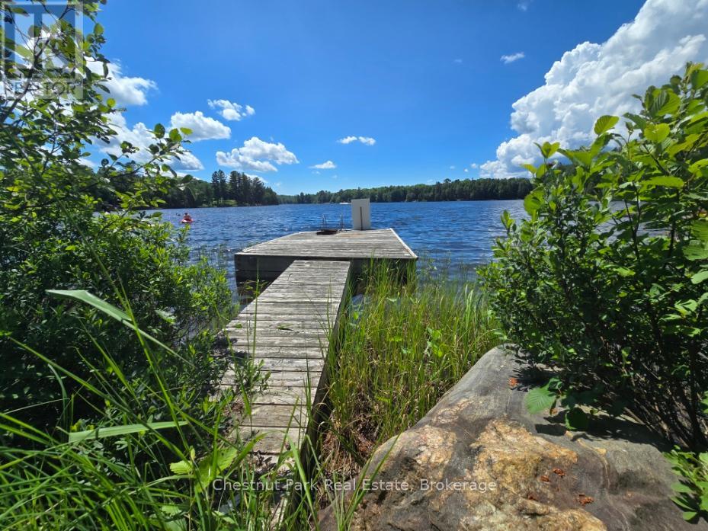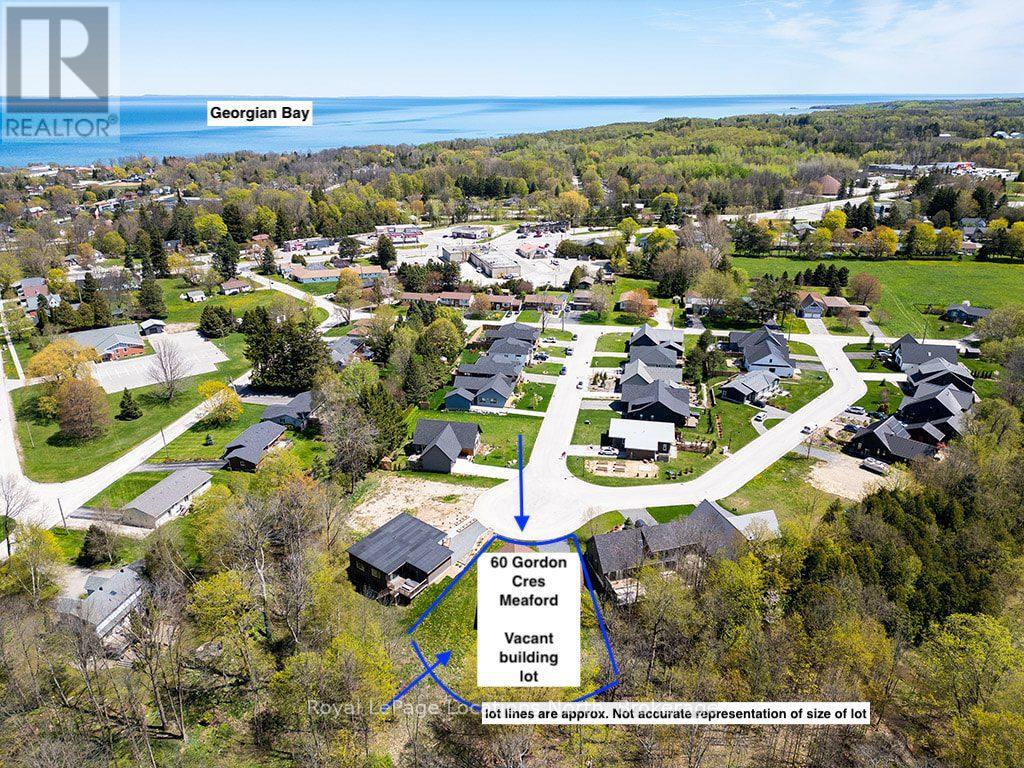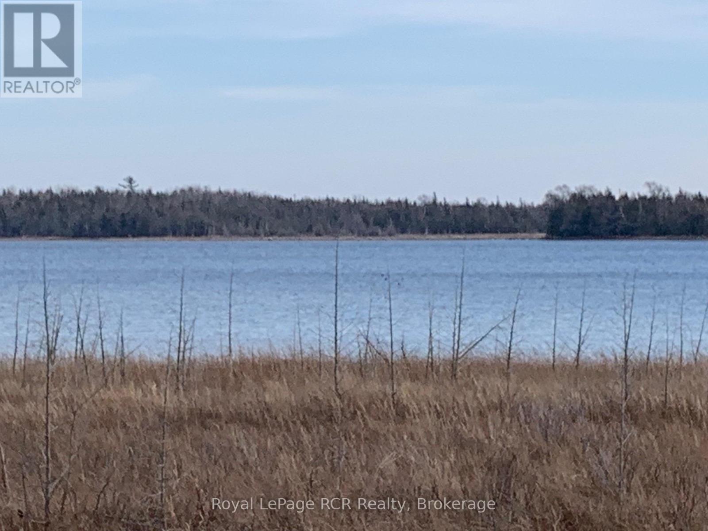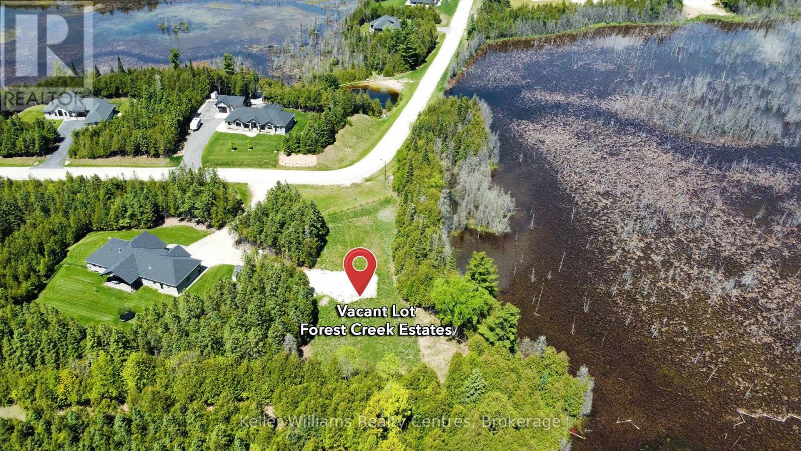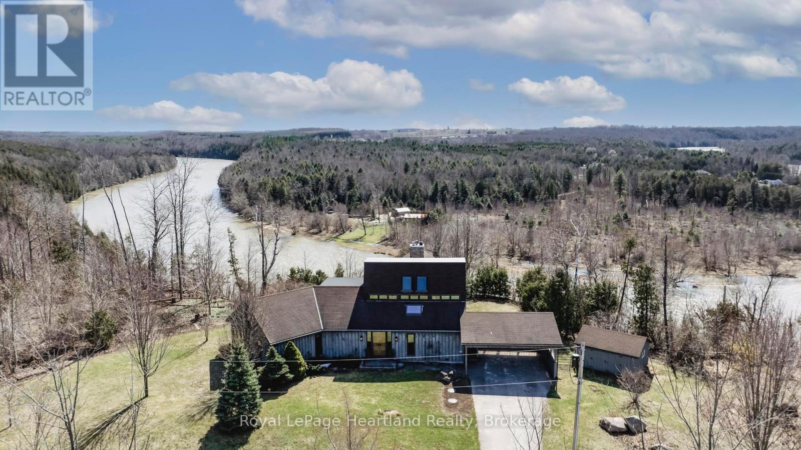109 Jean Marie Road
Seguin, Ontario
Charming Rural Retreat in Seguin, ON - 4 Acres of Tranquil Bliss. Discover the perfect canvas for your dream home on this idyllic 4-acre property in picturesque Seguin, ON. Nestled in a serene rural setting, this generous plot is surrounded by lush, mature trees, offering both privacy and natural beauty. There is even a small creek with minnows! Enjoy the freedom and space of a large, treed parcel, ideal for those seeking a peaceful escape from city life. The property comes with an approved site plan and septic permit, making the development process smoother and more streamlined enabling you to move forward with confidence in your building plans. The hard work has already been done with a foundation hole pre-dug, setting the stage for your new home to take shape. Access is a breeze with a newly installed driveway, providing a smooth and convenient entry to your property. Embrace the tranquility of rural living while still being within reach of modern conveniences. This is an exceptional opportunity to create your perfect home in a charming and private setting. Close to the charming villages of Rosseau, Minett and Port Carling. Don't miss out on the chance to make this beautiful spot your own! (id:53193)
0 - 699 sqft
Sotheby's International Realty Canada
106 Stone Zack Lane
Blue Mountains, Ontario
An exceptional opportunity awaits at 106 Stone Zack Lane, one of the few remaining building lots in the prestigious Georgian Bay Club community. Detailed architectural plans are available, allowing you to build immediately and create a custom luxury home in this sought-after enclave. This fully serviced lot offers a rare chance to craft a residence with a backyard facing the golf course, surrounded by elegant homes and breathtaking natural scenery. Perfectly positioned between Georgian Peaks Ski Club and Georgian Bay Club, this prime lot offers potential Georgian Bay views to the north and the stunning Niagara Escarpment to the south. Enjoy four-season living with easy access to Blue Mountain Resorts skiing, hiking, and outdoor adventures, as well as the charming town of Thornbury, known for boutique shopping, fine dining, and waterfront activities at Thornbury Harbour. This lot is part of Grey Common Elements Condominium Corporation No. 81, with a $225/month fee covering road maintenance, snow removal, lighting, landscaping, and reserve funds. All eligible development charges have been prepaid, with any remaining fees due only at the time of building permit application. HST is in addition to the purchase price. Architectural guidelines and subdivision covenants ensure a cohesive and upscale community aesthetic while allowing for a spectacular custom home or weekend retreat. With detailed plans in place, your dream home is closer than everdont miss this rare chance to build in one of Ontarios most sought-after golf communities. (id:53193)
0 - 699 sqft
Sotheby's International Realty Canada
Tbd County 21 Road
Minden Hills, Ontario
This 9.7-acre property offers a great opportunity to build your dream home in a scenic and convenient location. The lot is well-treed, providing privacy and a natural setting, with a laneway already in place for easy access. Hydro is available at the road, and the property is situated on a year-round county-maintained road for added convenience. Enjoy being just a short distance from Soyers Lake and Kashagawigamog Lake, where you can explore miles of boating, fishing, and swimming. Whether you're looking for a private retreat or a full-time residence, this property is an excellent choice for those who appreciate nature and outdoor recreation. (id:53193)
0 - 699 sqft
RE/MAX Professionals North
Tbd Lakeview Street
Dysart Et Al, Ontario
Vacant lot located in a great neighbourhood, close to town and all the amenities. Over an acre and a half to build the home of your dreams. The site is prepped for a garage has a circular driveway installed and power to the lot. (id:53193)
0 - 699 sqft
RE/MAX Professionals North
Pt Lt 1 Bell Drive
Northern Bruce Peninsula, Ontario
CLEARED, LEVELED vacant lot and ready to get started at building your dream home or cottage located on this year round maintained road, Bell Drive in the desirable community of Pike Bay!! Located on a quiet road just a 10 minute walk to Lake Huron and close proximity to Pike Bay's general store, LCBO and restaurant. Large yard for stargazing the clear skies on the Bruce Peninsula. The property to the south is for sale offering a great home or cottage and this vacant lot can be added as extra privacy. (id:53193)
0 - 699 sqft
Exp Realty
0 Grace River Road
Dysart Et Al, Ontario
Escape the hustle and bustle of city life to embrace the serenity of Miner Lake. Situated on a 2.5 acre lot, this property offers appreciable privacy amidst lush foliage. With a generous 150 feet of shoreline, this retreat is a nature lover's paradise. Accessible via a year-round municipally maintained road, convenience meets tranquility in this idyllic setting. Don't miss out on your chance to own your own slice of paradise. Please note, a trailer or camper are NOT allowed to be left on the property unless a building permit has been issued and that you are showing signs that you are building. (id:53193)
0 - 699 sqft
RE/MAX Professionals North Baumgartner Realty
Lot 9 126 Settlers Way
Blue Mountains, Ontario
Walk to the ski slopes at Blue Mountain! Location, location, location...this spacious 65 by 241 foot deep lot with mature trees has gas, hydro, sewers and water at the lot line. In an area of high end chalets/homes and within walking distance to all of the amenities at Blue Mountain including skiing, Monterra golf and tennis, Blue Mountain Inn and Blue Mountain Village shops, restaurants and entertainment. Enjoy hiking, cycling, snowshoeing and skiing at your doorstep, just 10 minutes to downtown Collingwood and beaches. Looking for a special piece of land to build your dream home or weekend retreat? Call now! (id:53193)
0 - 699 sqft
RE/MAX Four Seasons Realty Limited
730 Echo Ridge Road
Kearney, Ontario
Enjoy this west-facing waterfront lot, which includes a level building backlot with lake views!! Totaling 0.94ac with stunning views of Lynx/Groom Lake! The backlot has been assessed and approved for septic installation. A beautiful, clear stream runs by the front of the lot and down one side. Cleared area in the middle area of the lot with trees surrounding, offers privacy. Hydro has been brought onto the property (includes an RV outlet and 2 standard outlets). Ready for you and your RV to enjoy!! Located on a year-round municipal road, just outside of Kearney, you can enjoy your own private waterfront, public beaches, walking trails, park, post office, convenience stores, liquor store, shops, and restaurants. There is also public access to many of Kearney's wide variety of lakes nearby as well. Access to Algonquin Park is just down the road. Some of the best ATV/Snowmobile trails are very close as well. Crown land is abundant in this area. You will never run out of activities to do here! Kearney is unique, vibrant, and attractive for growth, with a great community. Kearney hosts events and activities year-round. Included for your convenience is a 12'x24'x10' Shelter Logic garage. It had a new cover in July/2022. Also included is a 58"x68" Metal storage shed and a 10 ' x16' wood platform for tents or a gazebo. Back your boat out of your driveway with ease and directly into Lynx Lake at the public launch. Do not enter the property without booking a showing, please. Showings are by appointment only. Book your appointment now! Explore this great opportunity to own a beautiful piece of waterfront property! (id:53193)
0 - 699 sqft
Chestnut Park Real Estate
60 Gordon Crescent
Meaford, Ontario
BUILDING LOT IN MEAFORD.Discover the perfect location to build your dream home on this vacant lot bordering a beautiful ravine. Nestled on a quiet, established crescent, this property offers tranquility and convenience in equal measure. With municipal water and sewer, natural gas, and high-speed internet already available, this lot is ready for your custom home.Enjoy the best of 4-season living with walking distance to the beach, parks, marina, and the vibrant downtown Meaford area, where youll find a variety of restaurants and shopping. Schools are conveniently close by, making it ideal for families. Just a 20-minute drive to Blue Mountain Village and the area's private ski and golf clubs, you'll have access to top-tier recreational activities year-round.Whether youre into skiing, golfing, hiking, cycling, or boating, this prime location in Southern Georgian Bay offers everything you need to embrace an active and fulfilling lifestyle.Don't miss the chance to create your perfect home in this sought-after community.lot lines are approx. (id:53193)
0 - 699 sqft
Royal LePage Locations North
153 Mcdonough Lane 1-10 Lane
Northern Bruce Peninsula, Ontario
AMAZING POWER OF SALE WATERFRONT DEVELOPMENT OPPORTUNITY 56 ACRE Part of the Bruce Peninsula rich history. Centrally located on the Beautiful shores of Lake Huron and the Bruce Peninsula this large waterfront property with approximately 56 acres and 5868ft of spectacular Lake Huron shoreline. This south facing beautiful waterfront offers all day sun and access to the Bruce Trail, The Grotto, Marinas, Beaches, Amazing Fishing, water sports, Lions Head and Tobermory for great shopping and so much more. Property is surveyed and has a proposed draft plan of subdivision under the PD Planned development with Environmental Hazard for the shoreline, wildlife, and plants for the future. Amazing variety of Cedar and hardwood trees. Flat shoreline for sunbathing and other water activities. Laneway has been installed on a Year Round municipal road. Terrific location for vacation home, family home or for future investment return. Property being sold Under Power of Sale in as is where is condition. CURRENT BUILDINGS OF NO VALUE. (id:53193)
0 - 699 sqft
Royal LePage Rcr Realty
Blk 65 Louise Creek Crescent
West Grey, Ontario
0.437 acre lot for sale in the prestigious development of Forest Creek Estates! This popular community offers country living with excellent amenities such as high-speed fibre internet, walking trails, and many recreational activities in the surrounding lakes such as fishing, swimming, kayaking and more. Enjoy complete privacy with lush trees surrounding the cleared lot, and new cedars planted along the roadway. This property is located just a 15 minute drive to the town of Hanover for all necessities. Lot is zoned ER (estate residential) though buyer is to do their own due diligence regarding their use of the property. (id:53193)
0 - 699 sqft
Keller Williams Realty Centres
81177 Cherrydale Road
Ashfield-Colborne-Wawanosh, Ontario
It started in 1977 with a hand made model, an eye for northern light exposure into a studio, and a desire for a view of the Maitland River and it's valley. It then became a unique, 6 bedroom, 4 bathroom architecturally interesting home for this owner to enjoy the River and all it has to offer. Perched atop the valley, this home was built to inspire the owners artistic creativity, and provide a tranquil setting to enjoy nature. With over 1000 feet of river frontage, and a park like setting up where the house sits, the access to the Maitland Trail, which winds through the property, is a short walk away. Some other unique features of this home are it's glass solarium (with most windows replaced in 2012) a living room with a propane fireplace (2020) and spiral staircase leading up to the art studio/family room with it's unique propane stove (2020), and north facing windows to capture natural light. The primary bedroom has replaced windows (2021) and a stunning view of the river and valley. This is an interesting house with a rich history! (id:53193)
6 Bedroom
4 Bathroom
0 - 699 sqft
Royal LePage Heartland Realty

