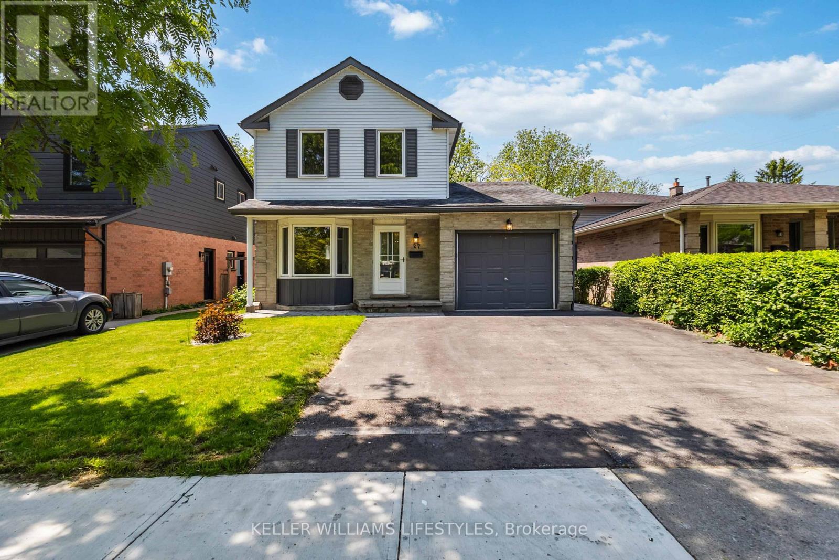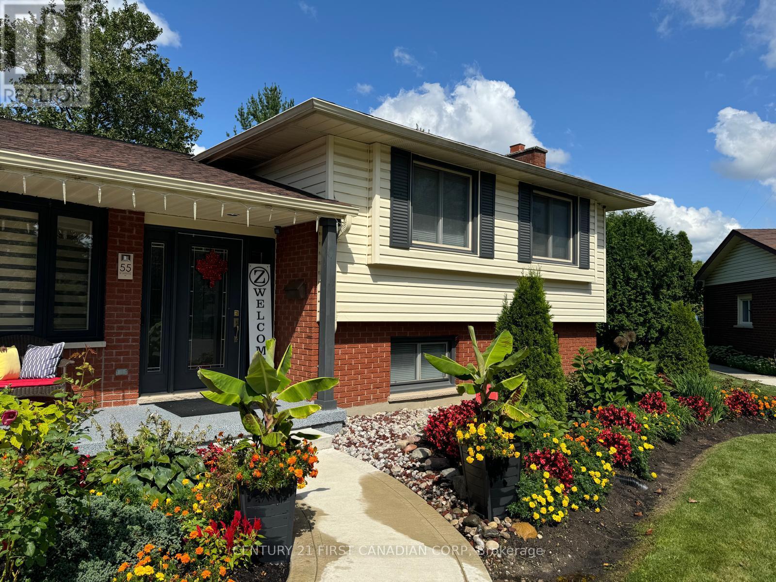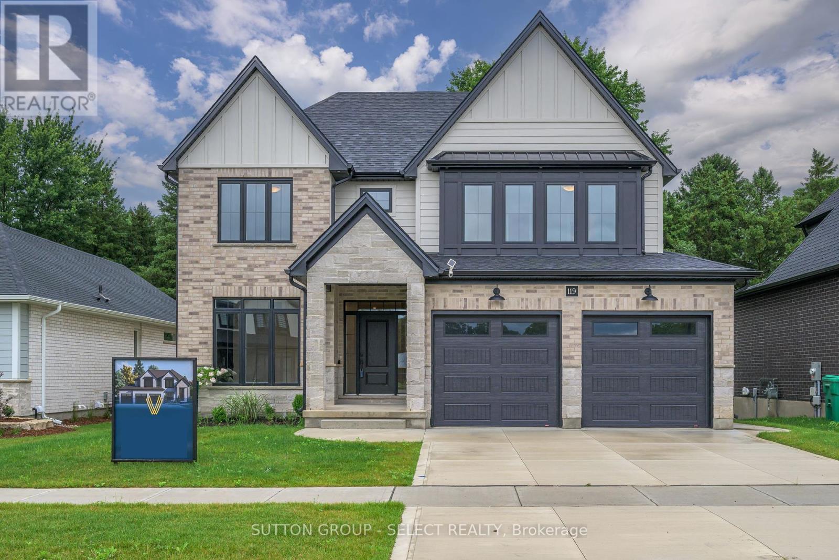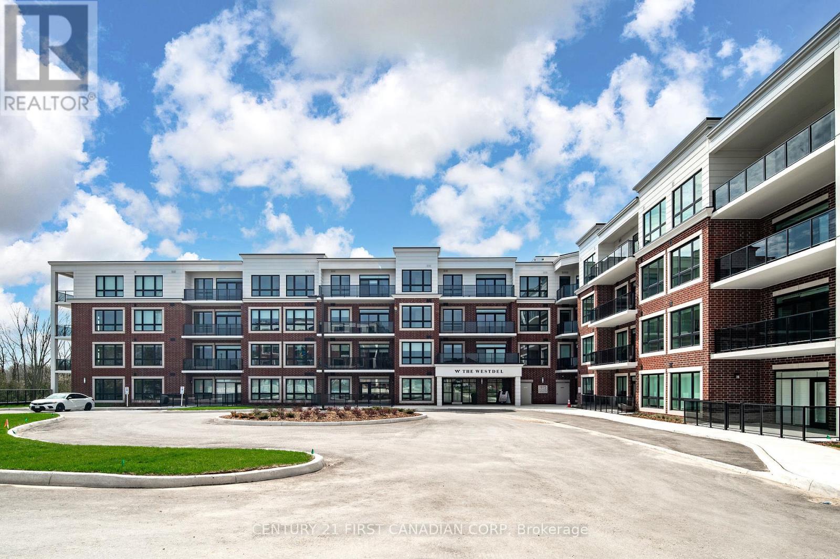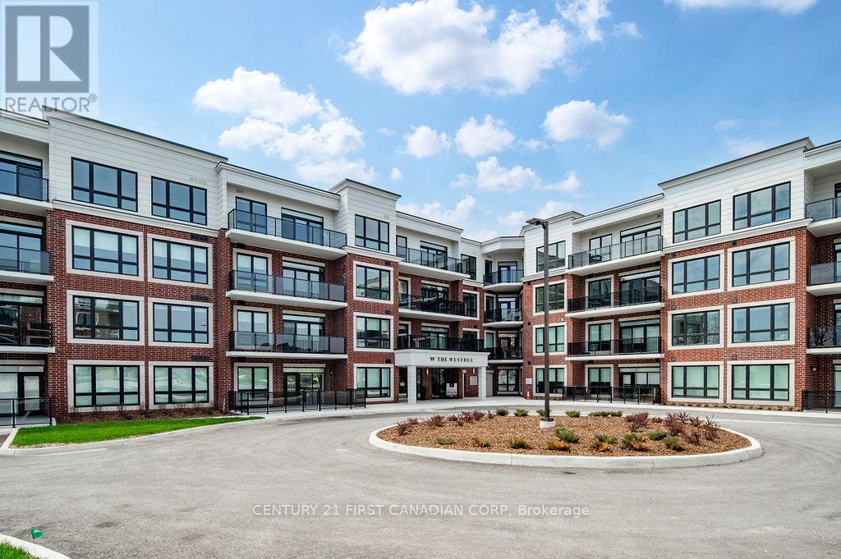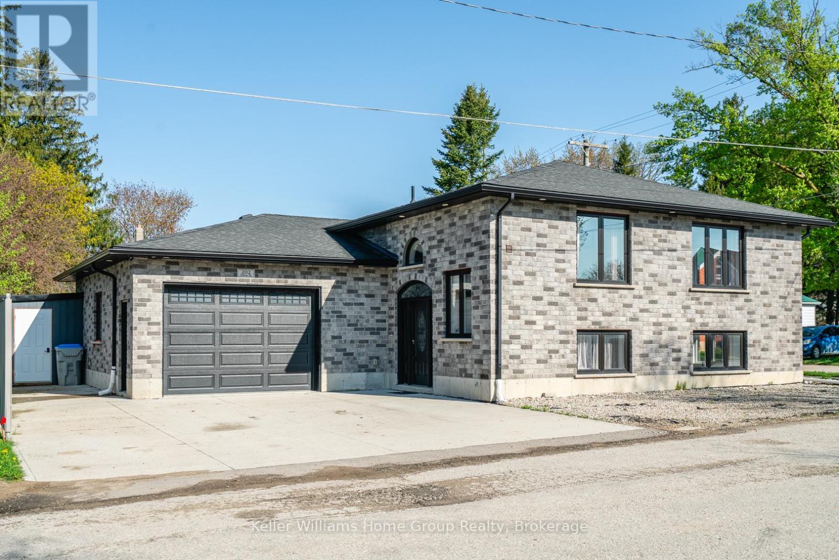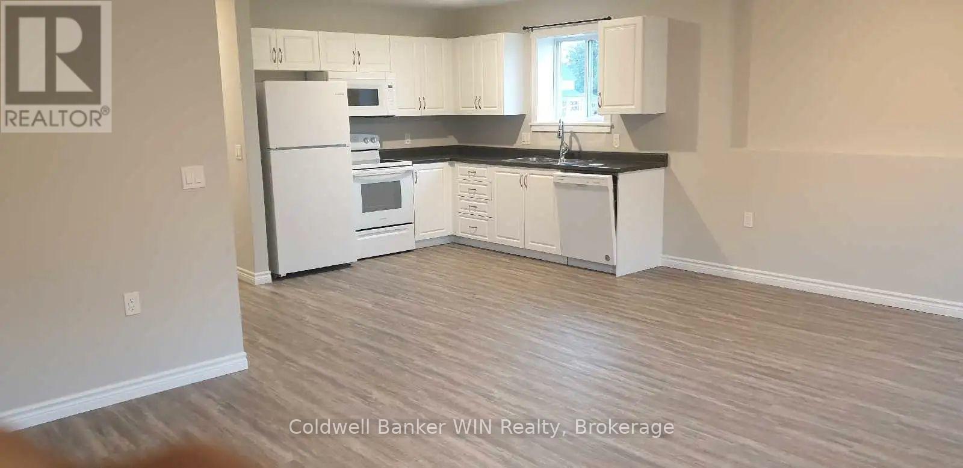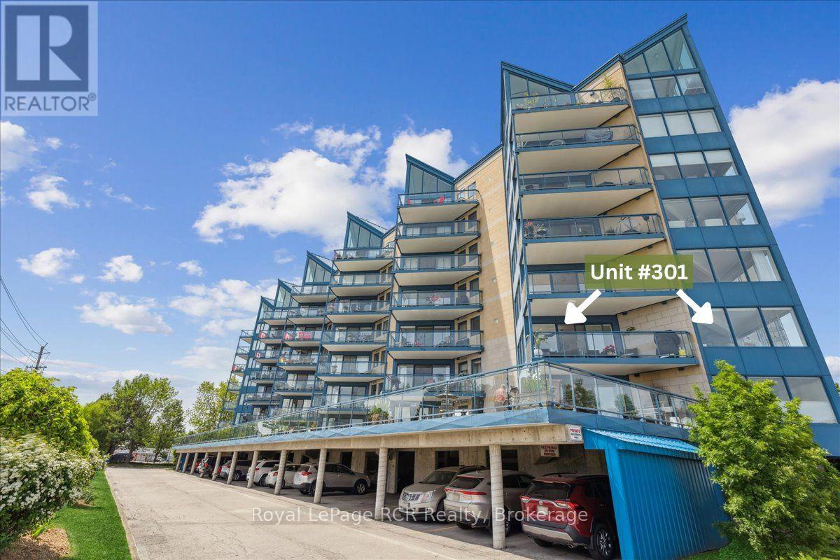27 Millers Road
London South, Ontario
Nestled on a ravine lot with no rear neighbours in the Pond Mills neighbourhood of London, Ontario, 27 Millers Road is an extensively updated single-family home offering privacy, modern comfort, and lifestyle appeal . With almost 1400 sq ft above grade plus an additional 540 sq ft of finished basement space, this 3+1 bedroom, 2 bathroom home provides ample room for a growing family or professionals who value extra space. The quiet street setting and natural backyard views make it a peaceful retreat, while the move-in ready interior ensures young families, professional couples, or first-time homebuyers can immediately enjoy both value and convenience.Step inside to discover an open-concept main floor designed for modern living, featuring updated flooring and a fresh neutral palette . The kitchen boasts sleek hard-surface countertops and modern finishes, making meal prep a joy. Walking out from the dining area leads to a deck overlooking the wooded ravine perfect for outdoor entertaining or morning coffee with tranquil views. The fully finished basement (approximately 540 sq ft) extends your living space with a large rec room (additional bedroom potential), a fourth bedroom, and a full 3-piece bathroom with a convenient walk-in shower, ideal for guests, a home office, or a teen retreat. As a bonus, an attached garage plus a double driveway offer parking for up to 3 vehicles a practical feature for multi-car families. The location is equally impressive: this home is minutes from schools, parks, and the shops and services along Commissioners Road (including grocery stores, pharmacies, and more) . Commuters will love the quick access to the 401, while nature enthusiasts can explore the nearby trails and ponds of the Westminster Ponds . This Pond Mills, London Ontario location delivers the perfect blend of city convenience and serene natural surroundings making it a rare find! (id:53193)
4 Bedroom
2 Bathroom
1100 - 1500 sqft
Keller Williams Lifestyles
55 St Lawrence Place
London South, Ontario
Welcome to 55 St. Lawrence Place a beautifully maintained side split tucked away on a quiet, private court in one of the citys most family-friendly neighborhoods. Set on a spacious pie-shaped lot and surrounded by mature trees, this warm and inviting home offers the perfect balance of space, comfort, and convenience. Ideally located within walking distance to Sir Isaac Brock Public School as well as nearby parks, shopping, and with quick access to both Highways 401 and 402, this is an exceptional setting for families to grow and thrive. Inside, you'll find a bright and functional layout with three generously sized bedrooms on the upper level and a large fourth bedroom on the lower level, accompanied by three full bathrooms. The lower-level family room is the perfect retreat, featuring an updated fireplace and walkout access to the backyard ideal for both entertaining and everyday living. Recent updates include: New flooring (2025)Large front window (2024New stove (2022) & stainless steel appliances Renovated lower-level bathroom (2021)Roof, fascia, and soffits (2021)Furnace & A/C (2018) 200 amp panel & security cameras (2022) Step outside to a fully fenced backyard oasis, complete with a spacious deck (2019), cozy fire pit, and gazebo (2021) perfect for summer evenings and weekend gatherings. Additional highlights include a separate entrance to the heated garage, epoxy-coated porch and steps, and a 4-car driveway with no sidewalk. This home is zoned R1-8, which allows for low-density residential use, typically in the form of single-detached dwellings on lots with at least 8 meters of frontage. The R1-8 zoning helps maintain the charm and character of the neighborhood while offering flexibility for future improvements or additions. With thoughtful upgrades throughout and a location that checks every box, 55 St. Lawrence Place delivers the ideal combination of lifestyle, value, and long-term comfort. Don't miss the opportunity to make this exceptional home yours! (id:53193)
4 Bedroom
3 Bathroom
1100 - 1500 sqft
Century 21 First Canadian Corp
119 Optimist Drive
Southwold, Ontario
Welcome to 119 Optimist Drive in the heart of Talbotville a striking new build by Vara Homes that embodies modern luxury, refined design, and everyday functionality. With over 3,844 square feet of finished living space, including a professionally designed basement, this 4+1 bedroom, 5-bathroom home offers an exceptional living experience for families of all sizes.From the moment you step inside, youre greeted by a bright, open-concept layout that flows effortlessly across all levels. The main floor showcases a gourmet kitchen complete with a large centre island, abundant cabinetry, and expansive counter space, an ideal setting for both casual family meals and upscale entertaining. Hardwood flooring adds warmth and sophistication throughout, while a built-in fireplace with statement tilework anchors the elegant living area. Just off the dining room, walk out to a private, tree-lined backyard, an ideal retreat for quiet mornings or summer gatherings. Upstairs, the spacious primary suite is a true sanctuary, featuring a spa-like ensuite with a freestanding tub, glass shower, and double vanity, as well as a thoughtfully designed walk-in closet. Three additional generously sized bedrooms offer comfort and privacy each with its own ensuite. At the same time, a convenient second-floor laundry room adds practicality.The fully finished basement transforms into an entertainer's dream, boasting a custom wet bar, built-in speaker system, and a fifth bedroom for guests or multi-generational living.Additional features include a stylish mudroom and powder room off the garage entry. Outside, the oversized lot backs onto mature trees, offering peace, privacy, and a beautiful natural backdrop.This is more than just a home, it's a complete lifestyle package in a growing and picturesque community. Dont miss this rare opportunity to own a luxury home in one of Talbotville Meadows! (id:53193)
5 Bedroom
5 Bathroom
2500 - 3000 sqft
Sutton Group - Select Realty
311 - 1975 Fountain Grass Drive
London South, Ontario
Welcome to The Westdel Condominiums, a beautifully constructed condominium community by the award winning Tricar Group. This brand new, 3rd floor 2 bedroom + den unit includes over 1500 square feet of luxurious living space plus a 130 sq ft balcony. With builder upgrades totaling over $14,000 this unit features hardwood flooring throughout, waterfall quartz countertops, and an upgraded appliance package. Perched on the desirable northwest corner of the building, you can enjoy sunsets from your living room, and see trees for miles from your private balcony. Enjoy an active lifestyle with 2 pickle ball courts, an on-site fitness center, golf simulator, and located just steps from the beautiful Warbler Woods trails. The spacious Residents Lounge is perfect for having coffee with a friend, a game of cards or billiards, or a small gathering. Experience peace and privacy in a well maintained building with friendly neighbours, and a strong sense of community. Don't miss out on the luxurious, maintenance free living at The Westdel Condominiums. Visit us during our model suite hours Tuesday - Saturday 12-4pm or Call today to schedule a private. tour! 2nd parking available. (id:53193)
2 Bedroom
1 Bathroom
1400 - 1599 sqft
Century 21 First Canadian Corp
204 - 1975 Fountain Grass Drive
London South, Ontario
This is the one you have been waiting for! Welcome to the Westdel Condominiums by Tricar, where you'll experience sophistication and style in London's desirable West end. This bright and airy 2nd floor southeast corner unit has unobstructed tree views from both bedrooms and the living area. The condominium includes 2 bedrooms, and an expansive open concept living/dining area in 1385 square feet of luxurious living space. The condo has a soft colour palatte, and has unit features that include a beautiful Barzotti kitchen with quartz countertops, and engineered hardwood flooring throughout. Known for its luxurious amenities, The Westdel has a fully equipped fitness center, a cozy theatre room, a guest suite, an impressive Residents Lounge, and 2 pickle ball courts. Located in the desirable Warbler Woods neighbourhood, this Condominium Community offers quiet living close to trails, parks and green space, and also near to all the conveniences found in the Byron and West 5 areas. Downsize without compromise. Experience luxurious, maintenance free living at The Westdel by Tricar. Model suites open Tuesday - Saturday 12-4pm, or by private appointment. Book your showing today! 2nd parking available for purchase if needed. (id:53193)
2 Bedroom
2 Bathroom
1200 - 1399 sqft
Century 21 First Canadian Corp
63 - 1990 Wavell Street
London East, Ontario
Welcome to this delightful 3-bedroom, 2-bathroom townhouse located in the heart of London.Nestled in a friendly neighbourhood, this home offers the perfect blend of comfort and convenience.As you step inside, you'll be greeted by a bright and open finished basement that includes a fireplace. The basement will then lead you to a walkout space to a private backyard ideal for summer barbecues and relaxing evenings.The spacious kitchen features ample cabinetry, tile backsplash with appliances included and a cozy dining area.The Carpeted living room offers a second fire place for a perfect TV set up and entertainment space. The second floor boasts three generously-sized bedrooms, each filled with natural light and equipped with plenty of closet space. The primary suite includes an en-suite 3 piece bathroom for added privacy.(half bath with laundry included located in the basement)Situated close to parks, schools, shopping, and public transit, this home is perfect for families and professionals alike. Dont miss the opportunity to make this charming townhouse your new home! Schedule a viewing today! (id:53193)
3 Bedroom
2 Bathroom
1200 - 1399 sqft
Team Glasser Real Estate Brokerage Inc.
19 Windingway Crescent
London North, Ontario
Experience modern living in this beautifully renovated 3-bedroom bungalow, perfectly designed for comfort and convenience.(Main Level only) Enjoy a spacious sunken living room ideal for cozy evenings, a gourmet kitchen with quartz countertops for your culinary creations, and a private backyard perfect for outdoor relaxation. This home features a new furnace, window coverings, and a separate main-level laundry for added convenience. An attached garage and ample driveway parking make everyday living effortless. Located just minutes from Western University and major bus routes, you are also within walking distance to top-rated schools, parks, shopping centres, and recreational facilities. This home offers the perfect blend of modern luxury, functionality, and a prime location. *Landlord requires a rental application, first & last months rent, credit check, letter of employment, and references from past landlords. No smoking & No pets rules in effect. Photos were taken before the tenants moved in. (id:53193)
3 Bedroom
1 Bathroom
700 - 1100 sqft
Streetcity Realty Inc.
99 Optimist Drive
Southwold, Ontario
Pine Tree Homes presents The Cottonwood. Over 2000 sq ft of expansive bugalow with 14 foot entry leading to an open concept sun drenched kitchen, dinette, large great room with vaulted ceiling and walkout to covered patio area. Beautifully appointed kitchen with large island with waterfall quartz top, matching backsplash, along with walk in pantry. The master suite boasts a luxurious ensuite with heated floors, electric fireplace, shower built for two, soaker tub and walk thru closet. Other main floor features include additional bedroom with ensuite privelage to full bath, and den/office. The lower level boasts over 1400 sq ft of space with 8'-4" wall height, oversized windows, and multi - family potential with walk up to the garage. Massive rec room with 2 bedrooms and 4 piece bath round out the finished space. And of course no Pine Tree home would be complete without the cold room below and oversized garage above. This home is a quick possession brand new build with full Tarion Warranty. Home includes appliance package, built in speaker system, and all closets outfitted to suit your families needs. Builder to complete 3 season sunroom under covered area at rear of property in November as a value add to the property. (id:53193)
4 Bedroom
3 Bathroom
2000 - 2500 sqft
Sutton Group - Select Realty
202 Ellen Street
North Perth, Ontario
Custom Built Bungalow (2018) by the current owners with emphasis on QUALITY and DETAIL. WAIT TILL YOU SEE THIS ONE!!! Finished TOP TO BOTTOM with 4 large bedrooms all with closets, high ceilings on main floor and lower level, Primary bedroom with double closet and private ensuite and Fully Finished basement with Rec Room. IN FLOOR HEAT throughout the main floor, lower level AND Garage PLUS Natural Gas Furnace with AC. You will LOVE the huge open concept GOURMET kitchen with quartz counter tops, large island that seats 5, solid wood custom kitchen cabinets with loads of storage and separate coffee bar area. This home is sure to impress with carpet free main floor and basement, easy to clean quality flooring, built in speaker system in house with separate system in garage (main components included for both), water softener, water heater, RO System (all owned). Walk out from the kitchen to a beautiful composite balcony with natural gas BBQ with direct hook up (included). Enjoy bright, open living spaces with high ceilings, large living room with big windows and open office nook area. The current owner meticulously designed and built this home and has spared no expense on details like the solid metal spindles along the open staircase, beautifully appointed entry door and upgraded building materials used. WAIT...THERES MORE....The 2+ car garage features epoxy HEATED floors, 2pc bathroom, laundry area and is fully insulated ready for your handy projects or ready to store your toys! This home offers rare qualities including the quality of the build that you wont easily find in other bungalows! (id:53193)
4 Bedroom
3 Bathroom
1100 - 1500 sqft
Keller Williams Home Group Realty
540 Wallace Avenue S
North Perth, Ontario
Spacious 2 bedroom apartment ready to be your Happy Home in newer well kept building 5 minute walk from downtown listowel. With large airy spaces flooded with natural light this 1000 sq ft apartment will be a quiet spot to relax and unwind. Enjoy the convenience of your own in suite laundry and dishwasher included. Other benefits include private balcony, 2 parking spaces, heat and hot water included, snow removal and lawn care included and in floor heating. (id:53193)
2 Bedroom
1 Bathroom
3500 - 5000 sqft
Coldwell Banker Win Realty
301 - 1455 2nd Avenue W
Owen Sound, Ontario
Rare opportunity in Owen Sound, a true 3-bedroom condo in the ever-popular Harbour House! This bright, north and east-facing corner unit showcases sweeping views of Georgian Bay from nearly every angle. Oversized windows in the living and dining areas flood the space with natural light, and even the kitchen offers its own glimpse of the bay, morning coffee just hits differently with that view! The suite has been thoughtfully updated with brand new windows throughout and a balcony finished with stylish deck tiles, a perfect perch to soak in the sunshine and savour the bay breeze that flows easily through the unit. Inside, you'll find in-suite laundry, a spacious 4-piece ensuite with a walk-in tub, a second 3-piece bathroom, and a brand-new A/C unit to keep things cool and comfortable on warmer days. Harbour House residents enjoy a strong sense of community and access to well-maintained common spaces including a full kitchen, meeting/gathering room, and exercise/games room. Even the exterior is getting a refresh with a full building repaint, Harbour House is looking better than ever! Just a short walk to Kelso Beach, the Medical Centre, and downtown Owen Sound, this condo offers the perfect blend of serene waterfront living and convenient, walkable access to everything you need. Don't miss your chance to make this rare 3-bedroom gem your own! (id:53193)
3 Bedroom
2 Bathroom
1600 - 1799 sqft
Royal LePage Rcr Realty
187 Pellisier Street
Grey Highlands, Ontario
Located in the picturesque village of Eugenia, this beautifully crafted bungalow offers the perfect blend of comfort, function, and location. With three bedrooms and three bathrooms spread over two levels, the home is ideal for families, weekenders, or those seeking a peaceful year-round retreat in one of Grey County's most sought-after destinations. The main floor features two spacious bedrooms and two full bathrooms, including a bright, open-concept living space that invites both relaxation and entertaining. A cozy propane fireplace anchors the living room, while the expansive kitchen provides plenty of room to cook, gather, and enjoy meals together. Just off the main living area, a dedicated pool table room with solid oak flooring offers a fun and social space that can easily serve as a games area or home lounge. The walk-out basement, offers a third bedroom and another full bathroom perfect for guests or extended family. In-floor heating in both the basement and garage ensures year-round warmth and comfort. A large heated workshop with double doors in the basement provides the perfect space for tools, hobbies, or storage. There's also a cold storage room for preserving seasonal goods or wine. Outdoors, the home continues to impress. A concrete driveway and walkway add to the curb appeal and practicality, while the composite deck offers the ideal spot for outdoor dining or relaxing, complete with a propane barbecue hookup for easy grilling. From your doorstep, enjoy walking access to both Lake Eugenia and the stunning Eugenia Falls. With Beaver Valley just a short drive away, the area offers endless opportunities for hiking, skiing, and exploring. This is more than a home, its a lifestyle. Whether you're seeking a full-time residence or a tranquil weekend escape, this Eugenia bungalow delivers exceptional quality, comfort, and location in equal measure. (id:53193)
3 Bedroom
3 Bathroom
1500 - 2000 sqft
Keller Williams Realty Centres

