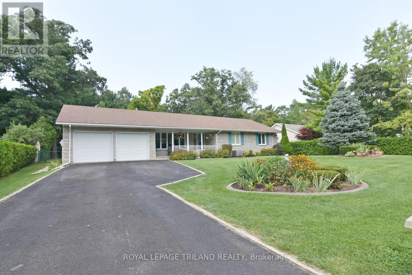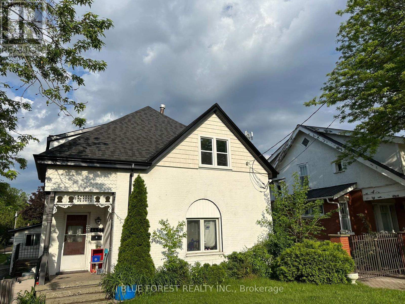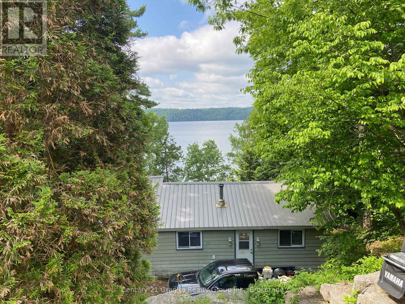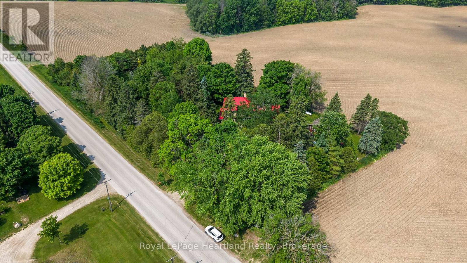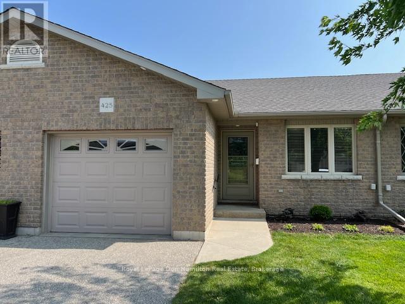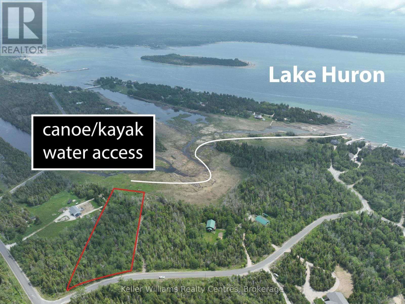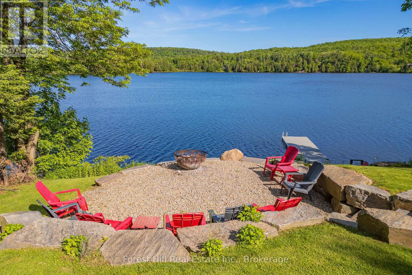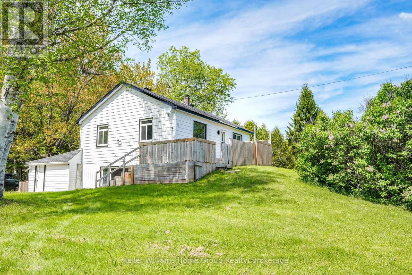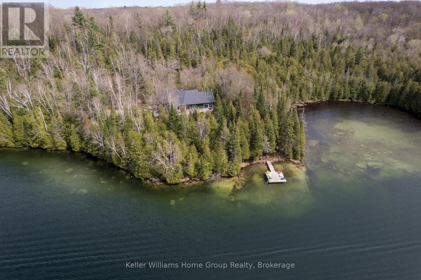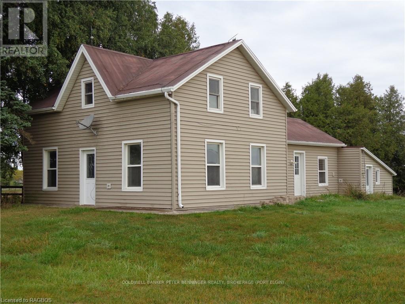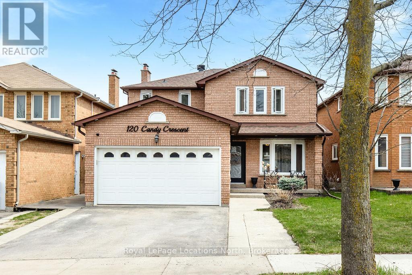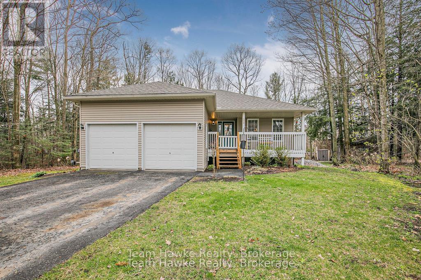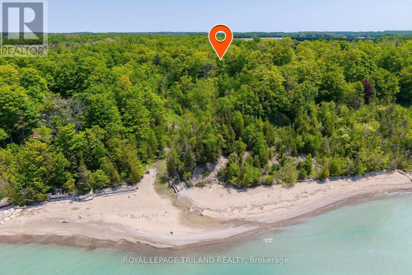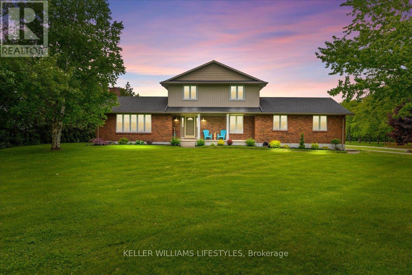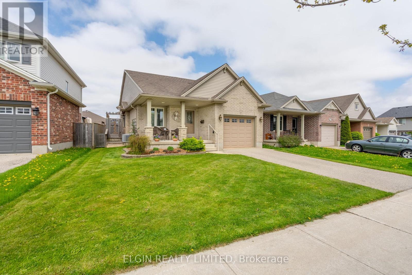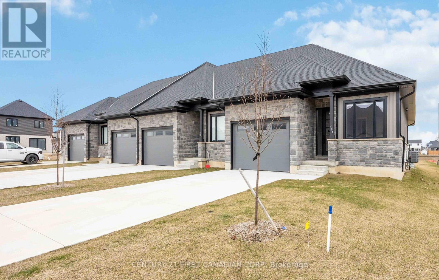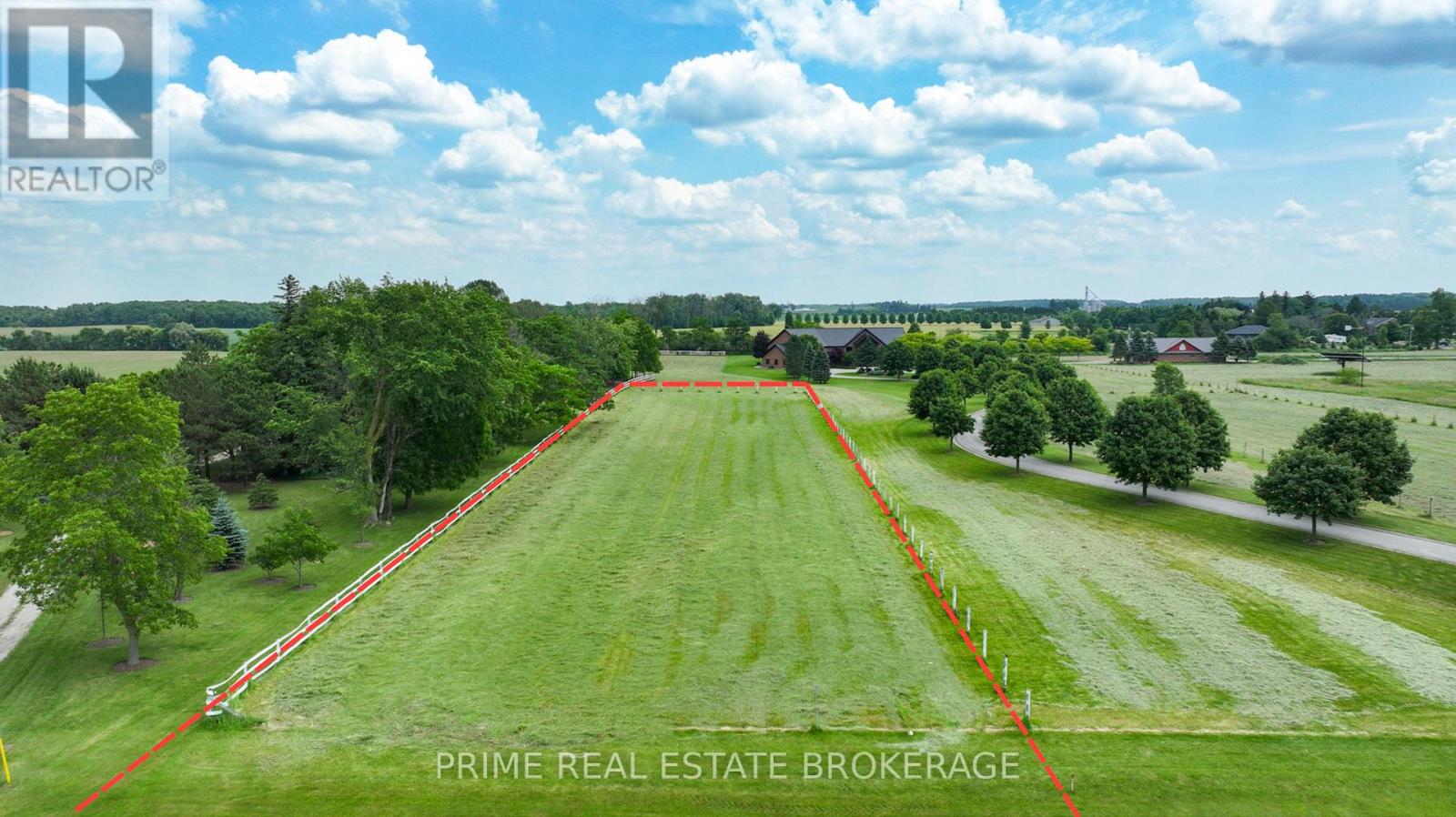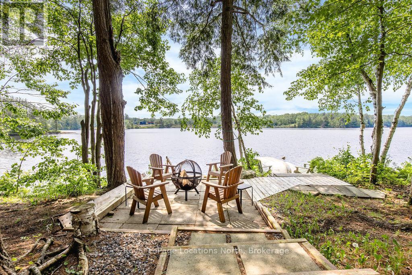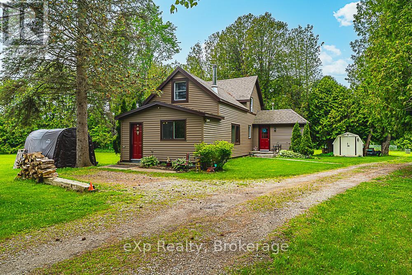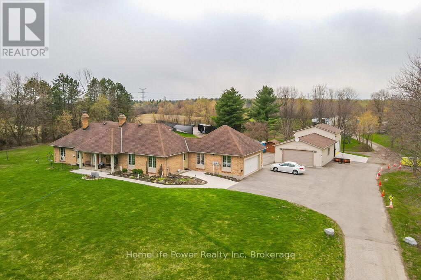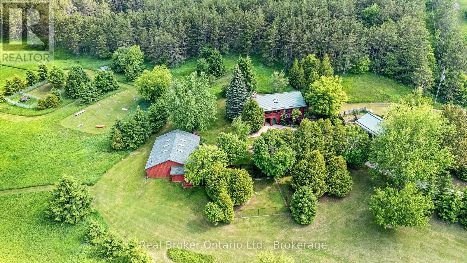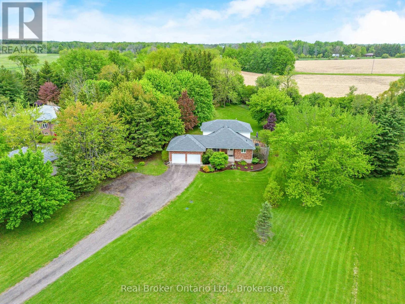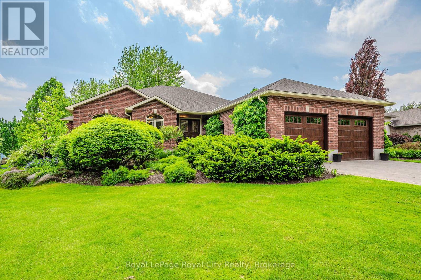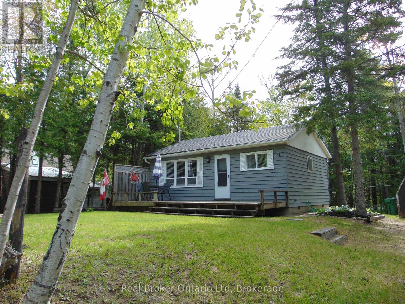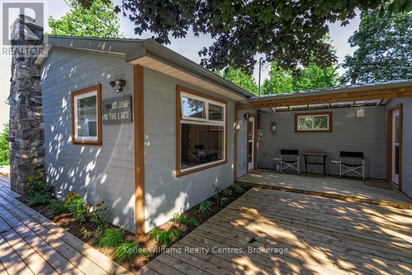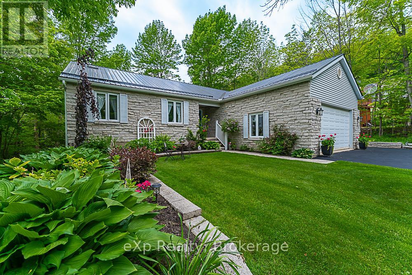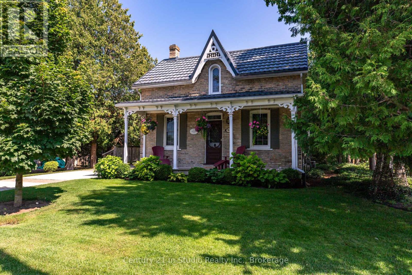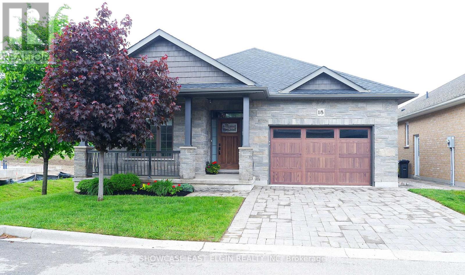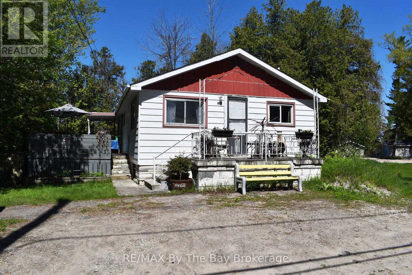487 Burbrook Place
London East, Ontario
This Charming converted home offers a unique layout that provides both versatility and privacy. Featuring two bedrooms and one bathroom upstairs, and a separate 1-bedroom, 1-bathroom living space downstairs, this property is perfect for multi-generational living, roommates, or those seeking a home with income potential. Upstairs, you'll find a spacious living area with plenty of natural light, two generously sized bedrooms, and a well-appointed bathroom. Downstairs, the separate living quarters offer a cozy and private retreat with its own kitchen, bathroom, and bedroom, ideal for guests or a tenant. The home is surrounded by a lush, low-maintenance garden and offers plenty of privacy. Located in a quiet, yet convenient neighbourhood, you'll enjoy easy access to local parks, schools, shopping and public transportation. Whether you're looking for a home with extra space for family or an investment property with rental potential, this converted gem is ready to meet your needs. Don't miss your chance, schedule a showing today! (id:53193)
2 Bedroom
2 Bathroom
700 - 1100 sqft
Oak And Key Real Estate Brokerage
7752 Alfred Street
Lambton Shores, Ontario
Updated 3 Bedroom, 2 Bath Bungalow in beautiful Port Franks. Two car garage. Large fenced-in yard. Bright kitchen with white shaker cabinets and granite counters. Cathedral ceiling and gas fireplace in the living/dining room. Huge (16X20ft) screened-in 3-season room. Primary bedroom with 4-pc ensuite and walk-in closet. Good size second bedroom. Large 5-piece main bath includes double sinks, granite counters, soaker tub and separate shower. New flooring throughout main floor. In the lower level, you'll find a family room with another gas fireplace, 3rd bedroom with double closets, laundry/furnace room and an office that could easily be a 4th bedroom. There's a large heated crawlspace with concrete floor that provides lots of storage. Furnace and C/A only 13 years old. Outdoor features include asphalt driveway, covered veranda and lovely landscaping. Wooden deck and two sheds in the backyard. Close to restaurants, trails, golf, wineries, marinas and the private Port Franks beach! (id:53193)
3 Bedroom
2 Bathroom
1100 - 1500 sqft
Royal LePage Triland Realty
4459 Colonel Talbot Road
London South, Ontario
Attention Investors and First-Time Home Buyers! A rare LEGAL TRIPLEX in the beautiful community of Lambeth is available at a fantastic price. This property includes a 2-bedroom unit, a 1-bedroom unit, and a bachelor unit. Tenants pay for their own hydro, while the landlord covers heat and water. The property is zoned for AC, allowing for mixed commercial and residential uses. With plenty of parking and just minutes from the 402, shopping, and restaurants, this is an excellent opportunity to enter the market. Live in one unit while the rental income from the other units helps cover your mortgage! (id:53193)
4 Bedroom
3 Bathroom
2000 - 2500 sqft
Blue Forest Realty Inc.
38 Berkshire Court
London South, Ontario
38 Berkshire court is an exquisite END unit condo with unmatched pride in home ownership. Impeccably maintained, design and quality stand out. At the heart of the home is the stunning kitchen which will bring out your inner chef, featuring top of the line appliances, granite counter tops, a gorgeous island and an oversized window allowing for natural light to pour in while enjoying dinner. The main floor also includes a large living room and a room for an office or play area for children. The three bedrooms in the upper floor include an extremely large primary bedroom with a walk-in closet and a custom-made closet all along the left side of the room allowing for more than enough space for you to keep shopping. In the primary bedroom you will find a gorgeous ensuite with a double soaker tub, stand-up shower, double vanity and heated floors. The other bedrooms include more custom closet space and a comfy reading nook by the window. The gigantic walkout basement will amaze with an enormous living area, large windows, second kitchen, fourth bathroom, and top of the line washer and dryer which also includes a convenient mini washer at the bottom. Ideal for an in-law suite. Stepping through the garden doors and onto the beautiful stamped concrete patio, you will find peace and relaxation with no rear neighbours, large mature trees giving you privacy and making it the perfect place to unwind while having a drink during those summer evenings. In addition to the peaceful backyard is the large private front courtyard which is a perfect place to enjoy your morning coffee while the sun rises. Some other features include a detached garage and four additional parking spaces. Location is everything and 38 Berkshire Court is minutes from Spring Bank Park, downtown, Westmount Mall grocery stores, and schools. 38 Berkshire Court is everything you have been waiting for and more, come see for yourself. Other Bonuses: water included in condo fees and water heater is new and owned. (id:53193)
3 Bedroom
4 Bathroom
2750 - 2999 sqft
Blue Forest Realty Inc.
206 6th Avenue E
Owen Sound, Ontario
Welcome to this charming 2-storey, 4-bedroom, 2-bath home located in one of the area's most sought-after neighborhoods. Set on a beautiful ravine lot, this home offers a rare combination of privacy and natural beauty, right in your own backyard. Enjoy quiet evenings with no rear neighbors, all from your deck and fully fenced yard perfect for kids, pets, or entertaining. Inside, you'll find a spacious and functional layout with room for the whole family. Three spacious bedrooms upstairs with a full bath makes room for all your kids. Plus the finished family room and bedroom downstairs is great for guests. Recent upgrades include a brand-new furnace and central air conditioning. A large outdoor shed provides excellent storage space for tools and yard equipment. This is a fantastic opportunity to own a solid family home in a prime location, close to all of Owen Sound's east side amenities. Come see what makes this property so special! (id:53193)
4 Bedroom
2 Bathroom
1100 - 1500 sqft
RE/MAX Grey Bruce Realty Inc.
2346 Wilkinson Drive
Dysart Et Al, Ontario
This traditional 4 season cottage was built in 1963 and it is time now for the family to pass it along to new owners. In addition to the 3 bedroom 848 sq ft cottage, a large 30x35 foot garage with a 16 foot wide door and 12 foot ceiling was added. Ideal for storing the boat. A loft is above the garage. This would be a great cottage for the first time owner or handyman who wishes to to be on one of Haliburton's premier lakes. (id:53193)
3 Bedroom
1 Bathroom
700 - 1100 sqft
Century 21 Granite Realty Group Inc.
9540 Ayton Road
Minto, Ontario
Escape to the country and embrace yourself in the character, charm & craftsmanship of yesteryear in this stunning 4 bedroom, 2 bathroom, 2 storey brick home nestled in a private, storey book setting. Find yourself enveloped in nature in this peaceful and private 1.77 acre property that provides endless space to unwind, for the kids and pets to play while being secluded from the rest of the world. The detached shop provides the perfect space for tinkering on toys, completing projects and storing the old car. Inside you are greeted with stunning brick feature walls, gorgeous hardwood flooring & grand rooms all flooded with natural light, coupled with tall ceilings and stunning original wood trim, baseboards, doors and fireplace features. Two living rooms and a formal dining room allow for ample space to host family and friends; all complimented by the bright and airy kitchen (& butler's pantry) for expansive meal prepping. A den/bedroom, enclosed porch, laundry and mud room complete the remainder of the main floor. Your expansive primary bedroom featuring walk-in closet, 3 pc bath with soaker tub, 3 additional bedrooms, a third living room space and third spa-like 3 pc bath are all accessible on the second level of the home from two grand staircases. Whether you enjoy relaxing on the front porch, playing a game of horse shoes, tinkering in the workshop or hosting grand family dinners and gatherings you will find the perfect space to enjoy and envelope yourself in this peaceful, story-book setting. Call Today To View What Could Be Your New Home at 9540 Ayton Road, Harriston. (id:53193)
4 Bedroom
3 Bathroom
2500 - 3000 sqft
Royal LePage Heartland Realty
970 William Street
Kincardine, Ontario
Lovingly maintained and perfectly located, this charming 4 bedroom 2 bathroom family home is nestled in the heart of Kincardine, just a short stroll from everything you need. Ideal for families or those just starting out, the property is fully fenced (with three access gates), offering peace of mind for kids and pets to play freely and safely. Enjoy the unbeatable convenience of being only a 2-minute walk to KDSS high school, a 5-minute walk to downtown shops, cafes, and community events, and just a quick drive to the beach and grocery stores, or about 15 minutes to Bruce Power. Whether you're commuting or enjoying all that Kincardine has to offer, this home makes daily life easy and enjoyable. Inside, you'll find a warm and well-cared-for open concept space that's ready to welcome new memories. Recent updates include a brand-new water heater (2024), adding peace of mind and efficiency to your everyday living. The downstairs bar and large backyard are perfect for hosting family and friends. Complimented by great neighbours, you'll never be far from a friendly face either! With its central location, thoughtful maintenance, and family-friendly features, this home is a rare find that combines comfort, convenience, and community all in one. Call a Realtor today to make this house, your home! (id:53193)
4 Bedroom
2 Bathroom
1100 - 1500 sqft
RE/MAX Land Exchange Ltd.
425 Danby Street E
North Perth, Ontario
Lovely townhouse bungalow, central location in Listowel, easy walking distance to schools, hospital, and downtown shopping, nothing to do but move in, newly painted throughout, open concept kitchen/dining/living area with patio doors to private sundeck complete with natural gas bbq, one bedroom plus den or second bedroom, main floor laundry, four piece bathroom, full unspoiled basement plus attached garage, economical living whether you're looking to downsize or if you're a first time home buyer, priced for quick sale, contact your realtor today for a private showing (id:53193)
2 Bedroom
1 Bathroom
700 - 1100 sqft
Royal LePage Don Hamilton Real Estate
206 6th Avenue E
Owen Sound, Ontario
Welcome to this charming 2-storey, 4-bedroom, 2-bath home located in one of the area's most sought-after neighborhoods. Set on a beautiful ravine lot, this home offers a rare combination of privacy and natural beauty, right in your own backyard. Enjoy quiet evenings with no rear neighbors, all from your deck and fully fenced yard perfect for kids, pets, or entertaining. Inside, you'll find a spacious and functional layout with room for the whole family. Three spacious bedrooms upstairs with a full bath makes room for all your kids. Plus the finished family room and bedroom downstairs is great for guests. Recent upgrades include a brand-new furnace and central air conditioning for year-round comfort. A large outdoor shed provides excellent storage space for tools and yard equipment. This is a fantastic opportunity to own a solid family home in a prime location, close to all of Owen Sound's east side amenities. Come see what makes this property so special! (id:53193)
4 Bedroom
2 Bathroom
1100 - 1500 sqft
RE/MAX Grey Bruce Realty Inc.
104 - 555 King Street E
Kitchener, Ontario
Welcome to this rare 1-bedroom, 1-bathroom + den condo located in the heart of downtown Kitchener. Boasting just under 900 sq. ft. of bright, open-concept living space, this main-floor walk-out unit is truly one of a kind - the only walk-out 1-bedroom condo currently available in the city! Enjoy your very own private double-door walk-out balcony patio with magnetic screen doors, perfect for relaxing or entertaining. With a dedicated parking space and a thoughtfully designed layout, this well-maintained condo has everything you need.The versatile den features large sliding doors, making it the ideal home office, extra living space, guest room, or private retreat when needed. The seamless flow of the open-concept living, dining, and kitchen areas makes it easy to enjoy modern condo living. The generously sized bedroom includes a walk-in closet. Conveniently located steps from everything downtown Kitchener has to offer - from vibrant restaurants and cafes to shopping, parks, the Kitchener Market, and the LRT this location is perfect for those looking to be in the center of the action. Whether you're a professional craving a dynamic urban lifestyle or an investor seeking a unit that will rent with ease, this condo delivers. Don't miss this rare opportunity to own a walk-out condo in one of Kitcheners most sought-after locations. (id:53193)
1 Bedroom
1 Bathroom
800 - 899 sqft
Forest Hill Real Estate Inc.
Pcl 2-3 Pt Lt 2 Walter Charman Drive
Northern Bruce Peninsula, Ontario
Welcome to this beautiful 2.2-acre lot nestled in the quiet community of Stokes Bay. With hydro available at the lot line and a gentle stream flowing past the back of the property, this is the perfect place to build your dream home or cottage. Imagine launching your kayak from your backyard and paddling out to Lake Huron. This property has a serene feel, surrounded by nature and peaceful surroundings. Located just 15 minutes from Lions Head for groceries, hospital, shops and restaurants. 25 minutes from Tobermory for adventure and dining, and 40 minutes from Wiarton, this lot offers both seclusion and convenience. Whether you're planning a weekend retreat or a year-round residence, this property is ready to make your vision a reality. (id:53193)
Keller Williams Realty Centres
43 Hill Trail
Guelph, Ontario
The original owners have raised the kids and lovingly cared for this home, but its time for the next chapter to be written. The main level is open concept with the kitchen opening onto the deck and great yard (appliances updated in the last 3 years) for easy entertaining. There is even a 2 piece bath and inside entry to the oversized garage. Upstairs you will be impressed with the size of the 4 bedrooms and 2 full baths (primary bedroom has an ensuite!!) - a room for everybody! The cozy basement offers a great rec room plus a small office/den. This is an awesome home in a gem of a neighbourhood, surrounded by schools, parks and trails. (id:53193)
4 Bedroom
3 Bathroom
1500 - 2000 sqft
Homelife Power Realty Inc
1024 Kawagama Lake Road
Algonquin Highlands, Ontario
Start your summer memories on highly sought-after Lake of Bays! This prime location is just minutes from the charming town of Dorset! This turn key 4-bedroom, 2-bathroom waterfront cottage (or home) offers year-round living & a tranquil, panoramic view of Little Trading Bay. Inside, you'll find the cottage has ample space for comfortable & functional living that offers 3-bdrms on the main floor with a 4-piece bathroom which also includes laundry, a fully finished basement designed for entertainment with a pool table, air hockey, extra sitting areas, another bedroom & 3-piece bthrm. Pride of ownership shines walking through the dining room to a lakeside deck overlooking the lake & expansive landscaped yard. An entertainer's northern paradise includes a large fire pit area, lots of level area for the kids to play, hedges on both lot lines offering excellent privacy and a stunning custom-designed, granite stone walkway providing easy access to the dock and a desirable waterfront. The owned shoreline is hardpacked sand (perfect for wading in), or enjoy deep water off the end of the dock. Endless opportunities for lakeside fun and relaxation with all day sun on the dock at this southeast-facing beauty! Whether you're an investor, retiree or looking for a family cottage, this property is the ideal choice! Walk, boat or drive to Dorset which is only minutes away for all your amenities including ice cream, restaurants, the iconic Robinsons General Store for groceries, gift shops, hike up to the Dorset lookout tower and much more. Enjoy crown land trails and Algonquin Park nearby. This summer getaway or winter retreat offers so much, all within 2 1/2 hrs of the GTA! If you crave big lake enjoyment w/ miles of boating while set in a tranquil, sheltered bay, it's all here! Don't miss your opportunity to own a slice of paradise on Lake of Bays! (id:53193)
4 Bedroom
2 Bathroom
1100 - 1500 sqft
Forest Hill Real Estate Inc.
311 Chemaushgon Road
Bancroft, Ontario
OPEN HOUSE, Sunday June 29th 2:00pm to 4:00pm. INCOME PROPERTY?!?! Potential! This home offers two kitchens and has been recently renovated (main floor kitchen, bathroom & flooring) and offers lower level rental / in law potential with full 3pc bathroom, kitchen, bedroom and large living room with fireplace in the lower (main floor) level with a walk in from enclosed car port. Upper floor has been fully updated and is move in ready! Many other updates including roof and furnace. Build your DREAM Garage on this large over 1/2 Acre in Town Property only steps to town and adjacent to the York River, Walking Trails, ATV trails and Snowmobile trails! (id:53193)
3 Bedroom
2 Bathroom
700 - 1100 sqft
Keller Williams Home Group Realty
124 Nelson Drive
Faraday, Ontario
OPEN HOUSE, Sunday June 29th 2:00pm to 4:00pm. NOT your average Cottage OR Lake! Jeffrey Lake gleams a stunning Caribbean blue when it is hit by the sunlight due to it's limestone base and is private (no public boat launch) with protected fishing (Victoria Day to Labour Day only). This year round bungalow (home /cottage) sits on 38.24 treed acres with its own rock cliffs, guest house and 2 separate private docks with gradual waterfront access spanning over 1700 feet. This rare find will trigger a magical feeling when you step onto the property and see all it has to offer! Not only is this meticulously maintained, modern home in move in ready condition offering cathedral ceilings with floor to ceiling stone wood burning fireplace, but it also offers large windows overlooking the lake from the ensuite bathroom, kitchen and large great room. This home is truly majestic with its open concept layout, ideal for entertaining, large quartz island in the kitchen and spacious walk out basement offering a 3rd full bathroom and more living/sleeping space. Private GUEST HOUSE above the insulated two car detached garage with its own private fire pit, dock and swimming area! This property offers the utmost privacy, serenity and ability to connect with nature. It would make an ideal cottage, home or retreat centre for even the most particular buyer due to the attention to detail, bright spaces and close proximity to Bancroft. 200amp electrical service is ideal to install an EV charger if desired or hot tub. Includes Generac Generator. This home truly has it all! Come see for yourself and view the video linked to the listing. (id:53193)
4 Bedroom
4 Bathroom
1500 - 2000 sqft
Keller Williams Home Group Realty
1034 Mariposa Lane
Minden Hills, Ontario
I'd like to invite you to come and see this well-maintained 5-bedroom, year-round home on prestigious Gull Lake. The home is situated on a level lot with steps leading down to a flat, open area with private docking on the lake. It is located on a quiet, privately maintained year-round road. Two lakeside sheds offer convenient storage for your chairs and water toys. A large deck provides access to both the living room and sunporch. You will find three bedrooms and a 3-piece bathroom are located on the main floor with two bedrooms and a 3-piece bathroom is on the finished lower level. An additional shed is nearby for gardening tools and storage. Upgrades to the home include a new water pump and foot valve in 2023, and a propane forced air furnace in 2024. (id:53193)
5 Bedroom
2 Bathroom
700 - 1100 sqft
Century 21 Granite Realty Group Inc.
1224 Concession 10
Kincardine, Ontario
Possible Hobby Farm? Large Agricultural building 6, 400 sqft! Have you been looking for a place to store your boat, RV, classic cars or snowmobiles? maybe close to Bruce Power or Port Elgin, then look no further this rural property has it all! Just wait until you see the newer 6,400 sq ft serviced agricultural building that will meet all your indoor storage needs and more! If that is not enough there is also a two stall barn with hay and tack storage for your four legged friends. To complete this wonderful rural hobby farm experience there is a 3 bedroom plus farmhouse just waiting for your ideas and inspiration. Or maybe build that dream home! All of this sits on just over 2 acres - 10 km south of Port Elgin and close to Hwy 21 for easy commuting purposes. What an amazing opportunity to not only experience all the benefits of rural living in Bruce County but also all the recreational benefits of being close to Lake Huron and the surrounding waterfront communities. Motivated Seller please bring your offers. (id:53193)
4 Bedroom
2 Bathroom
1500 - 2000 sqft
Coldwell Banker Peter Benninger Realty
286 Whitehead Crescent
Caledon, Ontario
OPEN HOUSE, Sunday June 22nd 11:00am to 12:00pm.You can't beat this location and rental income potential! This fully renovated and move in ready home boasts not only a brand-new kitchen with stylish finishes & all-new appliances but also a finished basement which offers flexible space for in-laws, teens, or guests! Come check out this meticulously maintained, updated home located on highly sought after quiet road with LARGE fully fenced backyard and NO NEIGHBOURS directly behind! The oversized backyard with mature cherry tree and plenty of room to play also has two decks perfect for BBQs and family gatherings, a sweet henhouse, large storage shed, and 9-foot gate for easy access to the yard. ***PLUS *** Live in one part of the house and rent out or have a family member in the other as this home offers 2 FULL KITCHENS, 3 Bedrooms + 1 Bath up AND 2 Bedrooms + 1 Bath downstairs with Laundry on BOTH floors! Enjoy the modern kitchens, both with quartz counter tops, carpet free living with modern colours and decor throughout. Just MOVE IN & ENJOY! You cant beat this location in Bolton - only 25 minutes to Pearson Airport! Raise your family in this quiet community, close to all the amenities of the GTA with great shops and restaurants and fantastic schools within walking distance - PERFECT for young families. Enjoy the feel of country living with all the perks of town life! Current tenant in bottom unit pay $1850 / month and would love to stay (excellent tenant) if possible (month to month). 24h notice required for all showings. View floor plans and additional photos in link attached to listing. (id:53193)
5 Bedroom
2 Bathroom
1100 - 1500 sqft
Keller Williams Home Group Realty
120 Candy Crescent
Brampton, Ontario
Beautifully Renovated Family Home w/ Legal bsmt apartment-in a Prime Brampton Location. Welcome to this spacious & thoughtfully updated 4+2 bedroom, 3.5 bathroom two-storey home, perfectly suited for families or investors looking for additional income. Built in 1988 & sitting on a generous 39 x 109 ft lot, this property offers a fantastic layout w/ both comfort & functionality in mind.The main floor has been completely refreshed w/ new flooring, updated kitchen tiles, a modern backsplash, Quartz countertops & sleek SS appliances. Elegant wainscoting throughout the main living areas adds a touch of timeless charm, while upgraded lighting fixtures enhance the homes contemporary style. The kitchen flows seamlessly into the living & dining areas, where a stylish fireplace creates a warm & inviting ambiance. Upstairs, you'll find 4 well-sized bedrooms, including a bright & spacious primary suite complete w/ a private ensuite bathroom. Some bathrooms throughout the home have been tastefully renovated, offering both style & functionality.The fully finished basement features a separate entrance, 2 additional bedrooms, a second kitchen & a full bathroom - making it perfect for extended family or rental income. Parking is never an issue with space for four vehicles in the driveway plus a 2 car garage. Recent updates include a new roof (2022), updated windows, a 200-amp electrical panel upgrade, a tankless hot water heater (owned), RO water system, water softener & new furnace. Outside, enjoy a large concrete patio area w/ a gazebo and BBQ, both of which stay with the home. There is also a designated pad ready for your own hot tub (hot tub not included) & potlights. The backyard is fully fenced for added privacy & outdoor enjoyment. Located in an incredible family-friendly neighborhood, this home is within walking distance to elementary & high schools, grocery stores & public transit. It's a rare opportunity to own a move-in ready home in such a walkable & convenient location. (id:53193)
6 Bedroom
4 Bathroom
2000 - 2500 sqft
Royal LePage Locations North
22 Laurier Boulevard
Tiny, Ontario
Nestled in the heart of Tiny Beaches, this inviting turnkey raised bungalow presents 3 bedrooms, 2 bathrooms, fully finished basement, and a double car attached garage. Open concept kitchen / living room with a walkout to the rear deck and Hot Tub. Embrace the beauty of nature in the landscaped backyard perfect for relaxing or entertaining. Only 45 minutes to Barrie, and just under 2 hours to the heart of the GTA. Discover the tranquility of this charming location just a short walk to the beach. (id:53193)
3 Bedroom
2 Bathroom
700 - 1100 sqft
Team Hawke Realty
1039 Devonshire Avenue
Woodstock, Ontario
Charming Family Home with Endless Amenities! Welcome to this stunning 3-bedroom, 3-bathroom home that ticks all the boxes for comfort, style, and convenience. Nestled on a spacious lot in a desirable neighborhood, this property offers a perfect blend of practicality and charm. Step inside to find a well-maintained interior featuring modern updates, including a newer roof, furnace, and air conditioning, ensuring peace of mind for years to come. The functional layout provides ample space for family living and entertaining, with a walk-out basement that adds versatility and extra square footage to suit your needs. Outside, the magic continues! The backyard boasts an above-ground pool, ideal for relaxing summer days, and plenty of room to play or unwind. Located close to schools, shopping, parks, and community amenities, you'll enjoy a lifestyle of convenience and leisure. The property also features a single-car garage, complemented by a driveway that accommodates up to 4 cars, perfect for gatherings or family needs. (id:53193)
3 Bedroom
3 Bathroom
1100 - 1500 sqft
RE/MAX A-B Realty Ltd Brokerage
210 King Street West Unit# 2a
Chatham, Ontario
Experience luxury living in this executive penthouse located in the heart of downtown. This modern one bedroom plus den unit features sleek finishes, exposed brick, a spacious primary bedroom, and a rare 60-foot walkout balcony. Offering a unique blend of character and contemporary design, this space provides premium urban living just steps from dining, shopping, and transit. $2300 ALL INCLUSIVE. (id:53193)
1 Bedroom
1 Bathroom
Royal LePage Peifer Realty Brokerage
75331 Glitter Bay Crescent
Bluewater, Ontario
LAKEFRONT + RAVINE = UNPARALLELED PRIVACY | 3 ACRE NATURE RETREAT ON LAKE HURON w/ PRIVATE SANDY BEACH | 4 MIN DRIVE TO BAYFIELD AMENITIES | 12 MIN DRIVE TO GRAND BEND | WELL-KEPT 3 BED/2 FULL BATH/2 FIREPLACE 4 SEASON CHARMER w/ NEW KITCHEN | TURNKEY FURNISHED PACKAGE! This is one of the most unique lakefront properties offered in this region for years. Not only will your family treasure years of memories fostered by the epic 130+ft of private beach frontage on the western side of this 3.14 acre lakefront ravine parcel, but they will also experience a level of premium privacy & seclusion that is rarely seen save for properties sold at 3 to 4 times the price! You can do it all at this one spectacular lakefront estate: spend the day at the beach, go for a nature hike along a private stream to catch a salmon, hike a wildlife trail through the woods w/ rolling elevations, catch an epic Lake Huron sunset, or retreat from the city on a cold winter evening w/ your choice of two fireplaces in this chalet/cabin style yr round home or cottage. Speaking of this nostalgic beach house in the woods, don't forget that this package comes fully furnished, ready to go on day 1 just in time for summer! With the new quartz kitchen in 2025 w/ updated appliances including a natural gas stove & new hood vent, plus the new wood stove & chimney (new 2020 high-end Blaze King Scirocco catalytic wood, WETT certified), updated A/C 2022, updated insulation in attic, replaced upper & lower slider doors & fiberoptic high-speed Internet, she's a 10! This house is in great shape, w/ just enough updates not to lose that definitive cozy cottage ambiance. You get the wood fireplace in the lakeview living room around the corner from the roomy master bedroom, the gas fireplace in the family room + 2 more bedrooms & 2 full bathrooms! The property also boasts a woodshed w/ a cord of wood, garden shed, wood working shop, ample parking & a wrap around deck! (id:53193)
3 Bedroom
2 Bathroom
1100 - 1500 sqft
Royal LePage Triland Realty
5269 Plowing Match Road
Plympton-Wyoming, Ontario
Escape to your own private country retreat on nearly 23 acres of serene landscape, offering unmatched privacy and seclusion with no neighbours in sight. This impressive property features a beautifully updated main floor kitchen with high-end appliances, a gas cooktop, wall oven, wine fridge, and a sleek, modern design perfect for entertaining. Enjoy the luxury of in-floor heating throughout the home, powered by an efficient geothermal heating and cooling system. Step outside to unwind in the in-ground pool and hot tub, or explore a couple acres of wooded bush with winding trails ideal for nature walks. The cozy living room boasts a gas fireplace and built-in ceiling speakers, enhancing both comfort and ambiance. A true showstopper is the 32' x 50' fully finished detached garage, fully insulated and equipped with a wood stove, 2-piece bathroom, bar, and golf simulatoryour ultimate hangout or workshop space. Plus, a full backup generator ensures the entire house and shop stay powered during outages.This one-of-a-kind property offers the perfect balance of luxury, function, and country charm. Dont miss your chance to live the lifestyle you've been dreaming of. (id:53193)
3 Bedroom
3 Bathroom
2000 - 2500 sqft
Keller Williams Lifestyles
4 - 1499 Byron Baseline Road
London South, Ontario
Location, location, location, your opportunity has arrived to live in a great $1M neighbourhood on your less than that budget. A rare detached, raised bilevel condo in beautiful Byron on the edge of Warbler Woods. Just steps from scenic parks, nature trails, skiing and convenient shopping. This home offers the perfect blend of comfort, space, and location. Step inside and you'll immediately notice the bright, open, and airy layout. The main floor features: wide open living/dining room, filled with lots of natural light, a bright kitchen with ample cabinetry and full pantry closet, two bedrooms (with primary ensuite), The sliding doors off the kitchen make indoor-outdoor living easy. Enjoy your morning coffee or summer dinners on the private backyard deck, surrounded by mature trees and natural beauty. The fully finished lower level adds even more value and space, complete with: a large family room with lots of natural light and egress-sized windows. An additional bedroom, large games room/office and a third bathroom with jetted tub. Lovingly maintained, this home is move-in ready and ideal for those seeking low-maintenance living with low condo fees in an exceptionally well-cared-for complex. Whether you're looking for your next chapter, your first step into home ownership or simply searching for a peaceful retreat close to amenities, this private enclave of detached units could be your next address! (id:53193)
3 Bedroom
3 Bathroom
1000 - 1199 sqft
Royal LePage Triland Realty
87 Pine Valley Drive
St. Thomas, Ontario
Just move in! This turnkey 2+1 bedroom brick backsplit has 1596 sq ft of comfortable living space. As you approach the home you are greeted with a covered front porch, large enough for a patio set, accented with stone/wood pillars, and a pull down sunshade, perfect for your morning coffee. Enter the tile foyer into the open concept great room, featuring hardwood flooring, vaulted ceilings and hardwood stairs. The Kitchen was updated in 2020 with a quartz counter, plumbing, deep stainless undermount sink and faucet. Plenty of cupboard space, and an island with a granite top for entertaining. Up the oak stairs (2020) is the master bedroom with walk-in closet, a second spacious bedroom and a 3pc bath. On the lower level you will find a cozy family room with natural gas fireplace, custom built-ins with a live edge mantel, and LVP flooring new in 2020. The 4pc bath has a jet tub and glass shower doors. Another spacious bedroom finishes off this level. Down a few more stairs is another level with potential to add another bedroom or living space, and still have your laundry room, utility room and storage. The single car garage has a mezzanine for storage, power door with remote and exterior key pad. Sliding glass doors off the dining room lead out to a gated deck equipped with a "snow shoot" to easily clear a path in winter weather. The private rear yard (no peering 2 storeys) is fully fenced with a patio, shed and a vegetable garden for the green thumbs. Roof is 2008. Walking distance to hiking trails, Dalewood Conservation area, pickleball courts, baseball diamonds, 1password park. 25 minute drive to downtown London, 24 minutes to Port Stanley Beach. Don't miss your chance, book today! (id:53193)
3 Bedroom
2 Bathroom
700 - 1100 sqft
Elgin Realty Limited
484 Kip Lane
Plympton-Wyoming, Ontario
NO CONDO FEES. This charming townhouse end-unit in Plympton-Wyoming offers the perfect blend of comfort and convenience, just a stone's throw away from Windcliff beach, golf, walking trails, recreation centers, schools, and shopping. With three generously sized bedrooms & three full baths, there is plenty of space for family living or hosting guests. The open-concept living and dining area creates a welcoming space for relaxation and entertainment, with large windows that flood the space with natural light. The kitchen boasts sleek hard-surface countertops and is equipped with high-end Whirlpool appliances. The main floor primary bedroom with 3-piece ensuite and large walk-in closet provides a light and airy feeling of serenity. An additional bedroom is located on the main level, which functions well as a home office space. The partially finished basement includes the third bedroom with a walk-in closet and 4-piece bath. The lower level also presents additional possibilities, whether you're looking to create a home office, recreation room, or extra storage. This townhouse also features an attached garage and a private double parking space. The spacious backyard offers plenty of room for outdoor activities. Located just an hours drive from London, 30 minutes from Strathroy and 15 minutes to Sarnia, this home is truly a standout. Don't miss your chance to call this lovely townhouse home! (id:53193)
3 Bedroom
3 Bathroom
1100 - 1500 sqft
Century 21 First Canadian Corp.
75836a London Rr 1 Road
Bluewater, Ontario
VACANT LOT - Embrace an improved quality of life and build your dream home on 1.56 acres of land, just 50 minutes to London, 65 minutes to Kitchener, and 40 minutes to Stratford, making it accessible to larger centres and major highways. Escape the busyness of life and work with excursions to the nearby beaches of Bayfield and Grand Bend, while capturing the desirable LakeHuron sunsets and sampling the incredible eateries along the coast. Purchase this lot or the 14acre estate complete with a 7000 sq foot home and 2 additional vacant lots, one of which includes a horse/hobby barn and solar panel. Nestled amidst lush natural surroundings, this property has the potential to provide the tranquility of rural life with the convenience of modern living. (id:53193)
Prime Real Estate Brokerage
360 Stewart Lake Road
Georgian Bay, Ontario
Welcome to 360 Stewart Lake Road A Peaceful Lakefront Getaway in MacTier - Tucked along the tranquil shores of Stewart Lake, this well-maintained seasonal cottage has been lovingly owned by one family and is now ready for its next chapter. Surrounded by nature and set beneath a canopy of mature trees, it offers the perfect setting to relax, recharge, and create lasting memories. The cottage, which is set on 240 feet of direct waterfront, offers 3 bedrooms, 1 4-piece bathroom, and over 900 square feet of comfortable interior space. Vaulted ceilings with wood beams enhance the open-concept living area, where a wall of windows and a patio door open to the deck and frame picturesque lake views. The west-facing exposure means you'll enjoy long afternoons of sunshine and unforgettable evening sunsets. A gradual set of stairs leads down to the water, offering easy access for swimming, paddling, and enjoying excellent fishing right from your own shoreline.Towering trees provide natural shade and privacy, while a wood-burning fireplace adds warmth and character inside. Outdoors, a fire pit and patio area invite cozy evenings under the stars. Beneath the cottage, a fully enclosed 8 x 20 storage space provides secure and convenient storage for all your gear, with additional space available for seasonal items or tools. Recent updates include a new roof in 2022, newer windows, and septic system servicing in 2025, offering peace of mind for years to come. Located just minutes from the town of MacTier with easy access to the highway, this property offers both seclusion and convenience. There's parking for three vehicles in the driveway, plus an additional space on the property. Whether you're seeking a weekend retreat or a seasonal family getaway, 360 Stewart Lake Road is ready to welcome you to the lake. (id:53193)
3 Bedroom
1 Bathroom
700 - 1100 sqft
Royal LePage Locations North
1201 Highway 6
South Bruce Peninsula, Ontario
Charming Country Retreat on 1 Acre Perfect for Outdoor Living! Looking for a peaceful getaway or a place to call home surrounded by nature? This spacious 3-bedroom, 2-bathroom home sits on a beautifully treed 1-acre lot, offering plenty of space for relaxing, entertaining, and outdoor adventures.Step inside to a large, functional kitchen with ample cupboard and counter space ideal for home cooks and busy families alike. Convenient main-floor laundry adds everyday ease, and the cozy dining area opens to a back deck where you can enjoy your morning coffee while taking in views of the oversized backyard. Upstairs, you'll find two generously sized bedrooms and a full 4-piece bathroom. The third bedroom on the main floor was just renovated in 2025, adding modern comfort to this charming home. Outside, a 15' x 24' detached outbuilding offers the perfect space for a man cave, workshop, or extra storage for your seasonal toys. With mature trees and plenty of open yard space, it's a dream setting for nature lovers. Its a true recreational paradise! Recent Updates Include: New roof (2020) Drilled well & well pump (2018) New siding (2021) New window and renovated 3rd bedroom (2025) Dont miss this opportunity to own a slice of serenity with all the essentials already in place. (id:53193)
3 Bedroom
3 Bathroom
1100 - 1500 sqft
Exp Realty
4290 Victoria Road S
Puslinch, Ontario
Discover the epitome of country living on 74 pristine acres, boasting an exquisite home and ample income potential. Crafted from enduring brick with 4438 sqft of living space this residence features 5 beds, 5 bath, a spacious eat-in kitchen, inviting living and dining areas, and a sunroom graced by a wood-burning fireplace. The finished basement offers flexibility w/ an in-law suite. Nestled on 6 acres of prime land, total 26 acres suitable for farming while the rest is adorned with picturesque foliage and trails. Enjoy a host of modern conveniences including separate entrances, central air, skylights, a state-of-the-art water treatment system, and an automated entry gate. A newly constructed heated and air-conditioned 23 X 63 hobby shop, equipped w/ a separate hydro meter, offers endless possibilities. Additionally, a 30X80 barn, divided into three storage units complete with hydro, heat, and an air compressor, along with an enclosed asphalt storage yard, formerly a tennis court, provide ample storage options. Located mere minutes from the thriving commercial and industrial hub of Puslinch & HWY 401, this property offers the perfect blend of tranquility and convenience. (id:53193)
5 Bedroom
5 Bathroom
2500 - 3000 sqft
Homelife Power Realty Inc
203 Elmira Road S
Guelph, Ontario
Room to grow, style to stay. Located on a convenient street in Guelphs popular west end, this spacious and thoughtfully updated two-storey home is designed with todays modern family in mind. With five bedrooms, a fully finished basement, and over 50 feet of frontage, it offers the flexibility, function, and space your household needs to thrive. Step inside to discover a main floor that was fully renovated in 2019 now boasting a bright, open-concept layout that flows seamlessly for both everyday living and entertaining. Downstairs, the finished basement (2020) adds even more versatility, ideal for teenagers, guests, or in-laws. With laundry on both the upper and lower levels, this home is perfectly suited for multi-generational families or busy lives in need of convenience. Set on a 50x110 foot lot with a wide driveway and finished double garage, theres no shortage of practical features either. Recent upgrades include a new front door, garage door and opener (2024), and a fully insulated garage ideal as a gym, workshop, or bonus storage area. The furnace and A/C were both replaced in 2018, offering efficiency and peace of mind.This is more than just a home its a long-term solution for families who want space, comfort, and smart updates in a welcoming west-end neighbourhood. (id:53193)
4 Bedroom
3 Bathroom
1500 - 2000 sqft
Coldwell Banker Neumann Real Estate
9126 Sideroad 27
Erin, Ontario
This exceptional 21.98-acre property blends history, charm, and versatility. The log home features reclaimed materials, including antique pine floors and a striking 25-foot fireplace built from salvaged bricks. The main level offers an open-concept great room with cathedral ceilings, rustic beams, skylights, and a modern kitchen with stainless appliances and a center island. Three bedrooms and a renovated bath with a standalone tub complete the level. The ground floor includes additional living and dining areas with a stone fireplace, wet bar, full bath, and a primary bedroom.Outbuildings include an oversized 2-car garage with an attached studio, a 1,427 sq. ft. guest house with 1 bed, 1 bath, and open living space (with plumbing for kitchen and laundry). The century-old barn, previously used for horses, has its own driveway, well, and hydro, with direct access to the 48 km Elora Cataract Trailway. With ample open land, this property is ideal for agricultural use, a family compound, or a private retreat. (id:53193)
5 Bedroom
3 Bathroom
3500 - 5000 sqft
Real Broker Ontario Ltd.
505556 Grey Road 1 Road
Georgian Bluffs, Ontario
An exclusive opportunity in prestigious Georgian Bluffs, this exceptional estate offers two separate luxury residences overlooking the crystal waters of Georgian Bay. The main 4-bed, 2.5-bath custom bungalow (2012) showcases refined craftsmanship, quartz countertops, tray ceilings, and expansive windows framing panoramic views. A private, self-contained second dwelling (2016) sits atop a heated 3-bay garage ideal for extended family or guests. Outdoor living is exquisite with a covered patio, wood-fired grill, gas BBQ hookup and space for entertaining. Each dwelling features separate heating/cooling systems including in floor heat and septic systems. This is truly an all season paradise with proximity to Cobble Beach Golf Resort, Legacy Ridge, and endless trail networks for hiking, skiing, ATVing, and snowmobiling. There is a municipal waterfront access across the road. Private shore well (easement under road) serves both homes. Privacy, space, and elegance truly a rare, luxury lifestyle offering. (id:53193)
5 Bedroom
4 Bathroom
2000 - 2500 sqft
Sutton-Sound Realty
502 Gould Street
South Bruce Peninsula, Ontario
Welcome to this tastefully and charmingly updated 1.5 storey home, nestled on a lovely lot in the heart of Wiarton. Offering comfort, style, and convenience, this delightful property is just steps from all the amenities this vibrant community has to offer shops, schools, parks, and the beautiful waterfront. Inside, you'll find a warm and inviting layout featuring 3 spacious bedrooms and 2 full bathrooms. The beautiful kitchen is thoughtfully designed, blending modern finishes with timeless character, and flows seamlessly into the dining and living areas perfect for family life or entertaining guests. A cozy sitting room adds an extra touch of charm and versatility, ideal for relaxing with a good book or enjoying your morning coffee. With tasteful updates throughout and a well-maintained lot offering outdoor space to enjoy, this home is a true gem in a sought-after location. Whether you're a first-time buyer, a growing family, or looking to downsize in comfort, this Wiarton beauty is ready to welcome you home. (id:53193)
3 Bedroom
2 Bathroom
1500 - 2000 sqft
RE/MAX Grey Bruce Realty Inc.
7458 Wellington Rd 51
Guelph/eramosa, Ontario
Escape to the perfect blend of comfort and countryside living with this beautifully maintained 4-bedroom, 3-bathroom home nestled on 4 acres. Set far back from the road, this custom-built residence crafted with care by this owner in 2000 offers the peace, space, and freedom that only rural life can provide. Surrounded by open skies and quiet serenity, this is more than just a home it's a place to grow, play, and unwind. Whether you're raising a family or simply craving room to roam, you'll love the balance of spacious interiors and sprawling outdoor space. Located just a short drive from Guelph, you can enjoy the convenience of the city while returning each day to your own private retreat. Watch the kids explore nature, host backyard bonfires, or simply soak in the views this property offers the chance to fully embrace the lifestyle you've always dreamed of. (id:53193)
4 Bedroom
3 Bathroom
1500 - 2000 sqft
Real Broker Ontario Ltd.
953 St David Street N
Centre Wellington, Ontario
Set on 1.86 acres of peaceful, private land right in town, this custom-built bungalow was thoughtfully designed for enjoying family life, entertaining friends, and appreciating the beauty of nature. A long laneway framed by majestic white spruce sets the tone for the serenity that awaits.This one-owner home blends quality craftsmanship with warmth and functionality. From the grand foyer with its 10' ceiling to the maple hardwood floors and custom millwork, you'll feel the pride of ownership throughout. At the heart of the home is the open-concept great room, where family celebrations and quiet evenings by the fire unfold. Built-ins surround the gas fireplace, and large windows with a walkout to the two-tiered deck connect you to the outdoors. The kitchen, designed for both everyday living and special gatherings, features cherrywood cabinetry, quartz countertops, a breakfast bar, and a sunny dining area overlooking the backyard.Families and pet lovers will appreciate the mudroom/laundry with access to the oversized double garage and a separate entrance to the finished basement, ideal for multi-generational living or weekend guests.The main level offers three bedrooms, including a private primary suite with walk-in closet and spa-inspired ensuite for quiet moments of relaxation. A fourth bedroom with semi-ensuite is located in the finished basement, along with a cozy family room with fireplace and a spacious rec room with a bar, ideal for movie nights, game days, or a future self-contained apartment.The backyard has been the backdrop for BBQs, bonfires, gardening, and more. With GRCA-protected land at the rear and ample room for a pool, outbuilding, or outdoor adventures, theres plenty of space to dream and grow.Close to schools, shopping, restaurants, and just minutes to the 401, this is more than a house, its a forever home ready for your next chapter. (id:53193)
4 Bedroom
3 Bathroom
1500 - 2000 sqft
Royal LePage Royal City Realty
42 Thompson Avenue S
Native Leased Lands, Ontario
Looking to purchase a cottage in Sauble Beach? This is the one that will tick all your boxes! Located just a quick 5 minute walk from this cottage, you will be at one of the most desired sections of beachfront along the shores of Lake Huron... Frenchman Bay. This area of beach has no vehicular traffic and shallow water which makes it perfect for a family with small children. It is almost its own private Beach at the Beach and halfway from both downtown Sauble or downtown Southampton! The cottage features 3 bedrooms, a 3-pc bath, block foundation and an 85' x 170' lot with both a west facing front deck for evening sun and also a rear deck for early morning sun. Recent updates include electrical panel (100 amp) and a roof replaced in 2019. This cottage is located on the Saugeen First Nation Land with an annual lease of $4600 + a Service Fee of $1200. Septic upgrades to the property will be required but permits have been applied for by the seller. ** This is a linked property.** (id:53193)
3 Bedroom
1 Bathroom
700 - 1100 sqft
Real Broker Ontario Ltd
78341 John Street
Central Huron, Ontario
Your Perfect Lake Huron Retreat Awaits! Experience the best of four-season living in this beautifully rebuilt property. This home underwent a COMPLETE transformation in 2017, with a full gut and rebuild including NEW framing to create an modern, energy-efficient retreat. This 3-bedroom, 1-bathroom bungalow seamlessly blends contemporary comfort with sustainable living. Inside, enjoy a sleek tiled shower with a glass door, in-floor heating for cozy winters, and convenient washer/dryer hookups. Energy-efficient features include solar panels for cost-effective power, an on-demand gas water heater, and a reverse osmosis system for clean drinking water. With fiber-optic internet, a modern septic system, and a newly dug well (2022) with updated components, this home is as functional as it is stylish. The bright, open-concept living space is enhanced by newer windows and sliding glass doors, durable vinyl flooring, and a fully updated kitchen and bathroom. The original stone wood-burning fireplace, complete with a newly lined chimney, adds warmth and character, preserving a touch of the past while embracing modern living. Step outside and enjoy the stunning outdoor spaces. Relax in the Scandinavian sauna with an outdoor shower, unwind on expansive wooden decks, or take in breathtaking Lake Huron sunsets from the private beach deck. A fully insulated detached bedroom serves as a guest room, home office, or private retreat, while the separate garage offers ample storage or workshop space. Perfectly situated between the charming town of Bayfield and the picturesque town of Goderich known as "the prettiest town in Canada" this property offers the ideal balance of privacy and modern convenience. Whether you're seeking a full-time residence or a weekend escape, this lakeside gem is ready to welcome you home (id:53193)
3 Bedroom
1 Bathroom
700 - 1100 sqft
Keller Williams Realty Centres
5 15th Avenue
South Bruce Peninsula, Ontario
Discover an exceptional residence nestled in a serene location, offering a tranquil retreat with convenient access to Georgian Bay through a newly constructed staircase adjacent to Mallory Beach Road. This exquisite 3 bedroom,2 bathroom home presents a seamless open-concept layout complemented by soaring cathedral ceilings, rich hardwood flooring, and exquisite oak trim that exude an air of grandeur and spaciousness. Abundant natural light permeates the interior through sizable windows and elegant skylights in key living spaces, creating a luminous and inviting ambiance. Recent professionally installed drainage system guarantees a lifelong dry basement with plenty of storage, and a walk out basement feature. The residence's recently revamped deck provides a picturesque setting for enjoying morning refreshments or hosting social gatherings. A meticulously landscaped yard, complete with an asphalt driveway and attached 21' x 21' - 2-car garage, ensures both aesthetic appeal and functionality. The addition of a steel roof lends a contemporary touch to the exterior, delivering enhanced durability. With a nearby boat launch enabling expedient watercraft access, the possibilities for exploration and leisure activities on Georgian Bay are effortlessly within reach. This property epitomizes a harmonious blend of comfort, style, and practicality. Envision the lifestyle possibilities awaiting within this remarkable bungalow. **EXTRAS** There are add'l rooms that the system doesn't record. Please note there is additionally a rec-room (6.12m x 6.05m), utility rm (3.02m x 3.76m) & storage room(8.18m x 9.96m) in the basement. (id:53193)
3 Bedroom
2 Bathroom
1100 - 1500 sqft
Exp Realty
216 Mcmahen Street
London East, Ontario
Welcome to McMahen St in one of the most convenient neighbourhoods in London, close to downtown, UWO, Fanshawe College and walking distance to many great amenities. This fully furnished unique multi level home comes with an attached garage & a large Master bedroom with ensuite & double sinks. Plus 2 other good size bedrooms. The main level boasts a large bright eat in kitchen with patio doors leading to deck and fully fenced yard. Lower has a nice family room and tons of storage. Bring your decorating ideas and make this property a beautiful place to call home. Quick possession available. Act Fast! This one won't last. (id:53193)
3 Bedroom
3 Bathroom
1100 - 1500 sqft
Century 21 First Canadian Corp
1552 Melwood Drive
St. Clair, Ontario
Welcome to small-town living with modern comfort! This newly built 3-bedroom, 3-bathroom home is nestled on a quiet dead-end street in the heart of Brigdenjust 20 minutes to Sarnia and 15 to Petrolia. With over 50 feet of frontage, you'll appreciate the generous space between neighbours and the peaceful views of surrounding cornfields and mature homes.Step inside to discover a smart and versatile layout with a bedroom and full bathroom on every level, offering privacy and flexibility for families, guests, or multi-generational living. The bright eat-in kitchen is designed for both style and function, featuring quartz countertops with gold accents, a peninsula with seating for 4+, a double pantry, and an abundance of cabinetryperfect for hosting or everyday life.The primary suite is a true retreat, perched above the garage with its own walk-in closet and ensuite bath, creating a private escape from the rest of the household. The fully insulated garage is ideal for year-round use or extra storage.Downstairs, the basement is flooded with natural light thanks to large windows, making it an inviting space for a rec room, home gym, or play area.With thoughtful upgrades, a spacious lot, and the charm of a small, welcoming community, this home offers a lifestyle that blends rural tranquility with everyday convenience. (id:53193)
3 Bedroom
3 Bathroom
1100 - 1500 sqft
Exp Realty
803 - 240 Villagewalk Boulevard
London North, Ontario
Excellent north facing 2 bedroom plus a den available for rent. This spacious and contemporary unit features a large kitchen with granite counter tops and stainless steel appliances, large great room with patio doors leading to the balcony with stunning views of North London. This unit also feature a large pantry, underground parking, 2 full bathroom and access to a stunning amenity center with golf simulator, indoor pool, billiards room and so much more. (id:53193)
3 Bedroom
2 Bathroom
1400 - 1599 sqft
Sutton Group - Select Realty
190 Munroe Street
West Elgin, Ontario
Step inside this delightful one and a half story home, where comfort meets convenience. Located in a friendly neighbourhood, this home includes a large private driveway capable of 4 cars. This property features three cozy bedrooms one on the main, two upstairs as well as two well-appointed bathrooms, perfect for family living. The heart of the home is right of the large open kitchen where you'll find a large open backyard, fully fenced to ensure privacy and security for your loved ones and pets. Imagine spending your afternoons relaxing or entertaining on the covered deck, a seamless extension of your indoor living space. Important details to note: We will be holding back offers for 10 days to give everyone a fair chance to view and consider this wonderful home. The closing date on any offer must be before September 1, 2025. Don't miss out on the chance to make this property your home! (id:53193)
3 Bedroom
3 Bathroom
700 - 1100 sqft
The Realty Firm Inc.
220 Belcher Lane
Saugeen Shores, Ontario
Historic Ontario Farmhouse lovingly maintained after being moved to this location and sat on a foundation in 2004. Enjoy the kitchen dining room with airtight woodstove in the replica brick fireplace. Front living room plus library with built-in bookshelves. 2 bedrooms and a full bath upstairs. Stained glass window above the covered front porch. The single storey rear addition has a spa inspired 3 piece bath with large walk-in shower. You will appreciate the laundry space with folding cupboard, the large walk-in pantry and rear office or crafting space. This historical home is a real charmer! Step outside! The historical front porch walks around to the covered rear patio! Natural gas furnace in 2024 with central air. ***The separate 'Studio' built in 2012 boasts 680 sq. ft. of open living with a kitchenette. The 3 piece bathroom with incredible walk-in shower leads to the Finnish wood burning Sauna. Separate bedroom. Sauna and bedroom have doors leading to the southern deck. Your private oasis! Mini split heat pump for economical heating and cooling *** Real income potential here! *** This property is a real gem! Private, eclectic, income potential blending historic charm and modern convenience! (id:53193)
3 Bedroom
3 Bathroom
1500 - 2000 sqft
Century 21 In-Studio Realty Inc.
18 - 132 Robin Ridge Drive
Central Elgin, Ontario
Beautiful bungalow style condo in the desirable Robin Ridge development in Belmont. The attention to detail and upgrades are evident, both inside and out. Beautiful stone and brick exterior with attractive front and garage doors and interlocking laneway, wide enough for 2 cars. Inside you'll find the 2nd bedroom and 3 piece bath off of the foyer before entering into the open kitchen/dining living area complete with large windows, fireplace, quartz counters on the abundant and beautiful cabinets, stainless steel applicances and access to the spacious, partly covered deck overlooking farmland. The primary suite has a walk-thru closet and lovely 3 piece ensuite bath. Access to the garage is through the laundry. The lower level has high ceilings and large windows and is 80% finished with a family room with gas fireplace, 2 bedrooms--1 with ensuite access to the 4 piece bath. Maintenace fees include snow removal on roads and laneways and lawn maintenance. This really is a move-in-ready home in a great community! (id:53193)
4 Bedroom
3 Bathroom
1200 - 1399 sqft
Showcase East Elgin Realty Inc
810 River Road E
Wasaga Beach, Ontario
IT'S ALL ABOUT LOCATION !!! or AN INVESTMENT OPPORTUNITY!!! Welcome to 810 River Road East a 880 sq. ft. 2 bedroom, 2 bath raised bungalow with a full unfinished basement. This home is located 1 short block from the sandy shores of Georgian Bay in the quite Allenwood Beach area in the east end of Wasaga. A 5 minute drive will take you to the Stonebridge Town Center, Walmart and surrounding shops and amenities. This home requires a little TLC and is currently tenanted and the tenant will stay if requested. Book your viewing today!! (id:53193)
2 Bedroom
2 Bathroom
700 - 1100 sqft
RE/MAX By The Bay Brokerage


