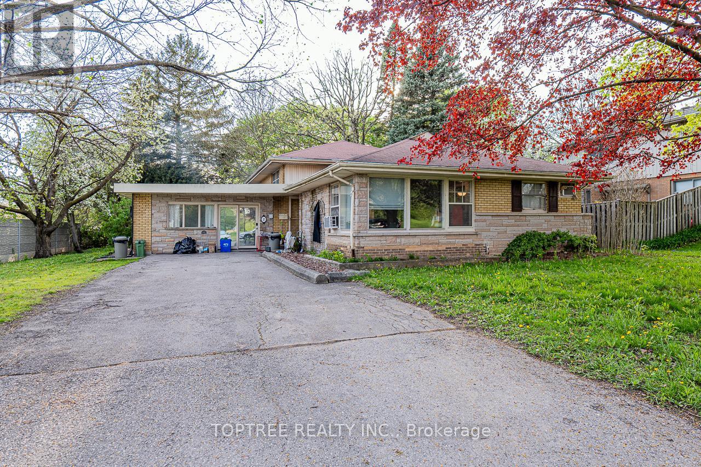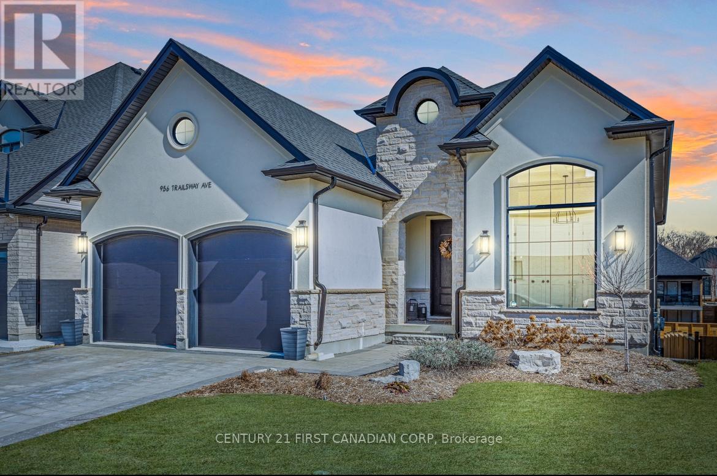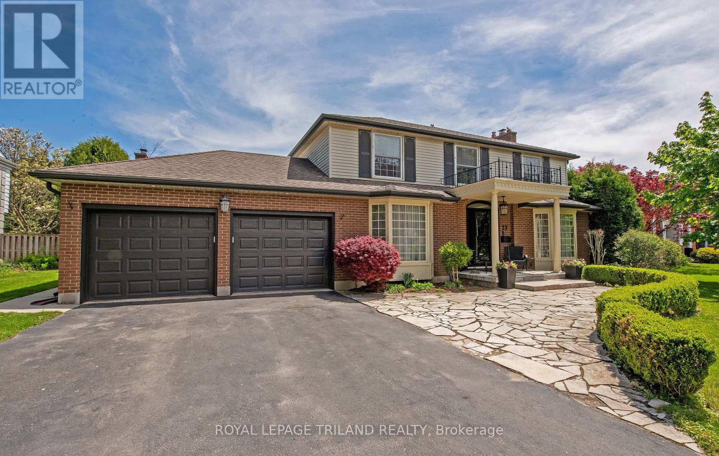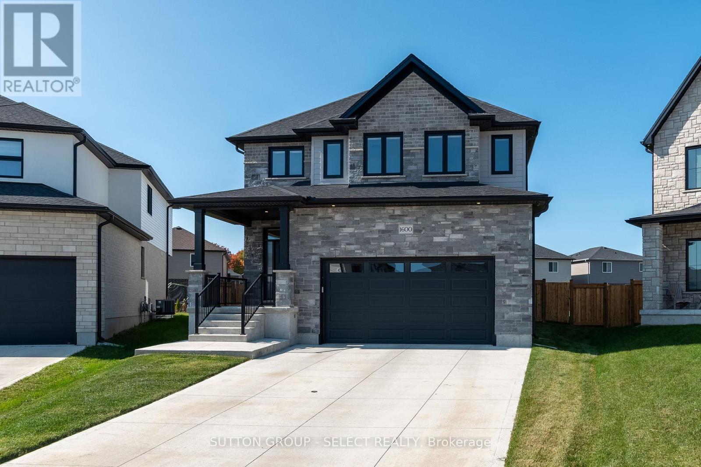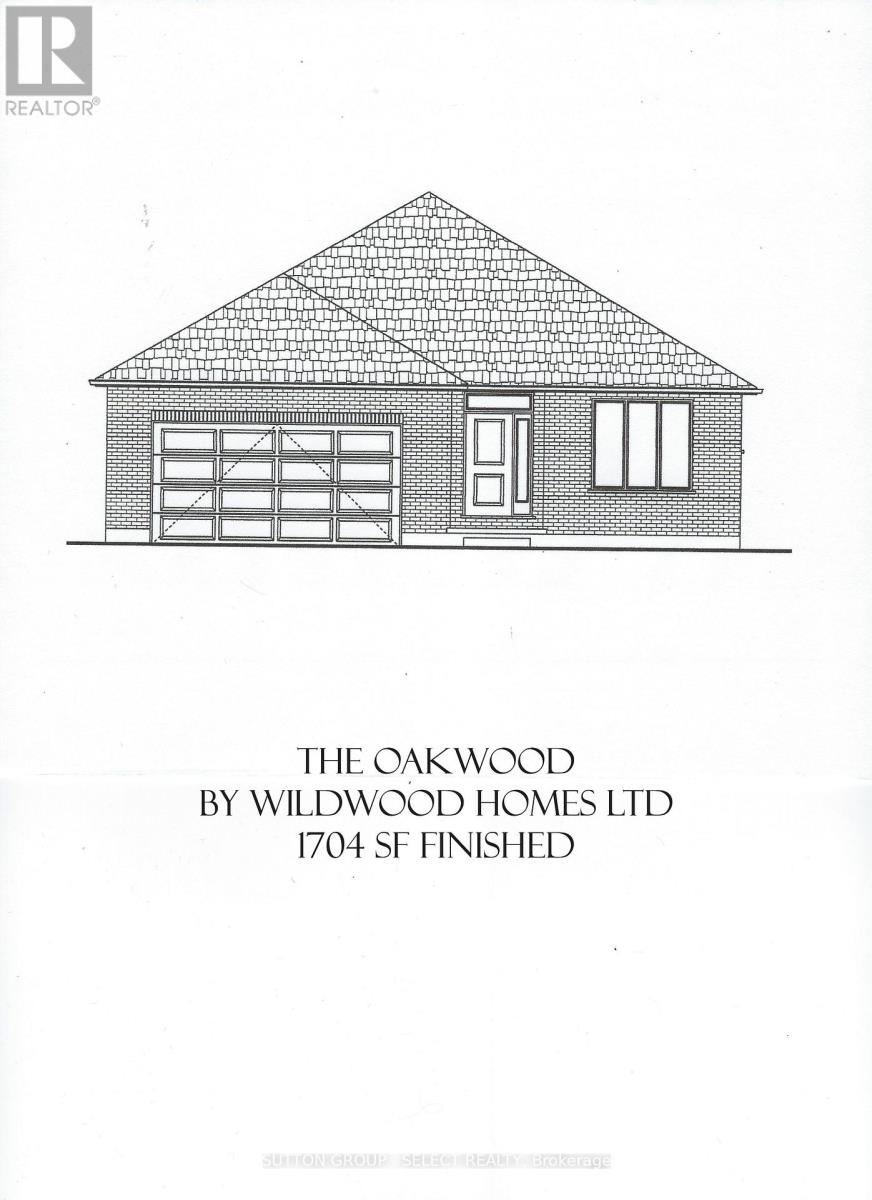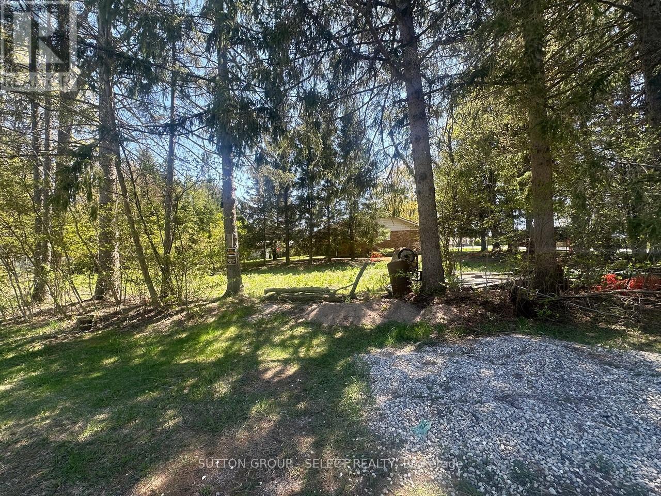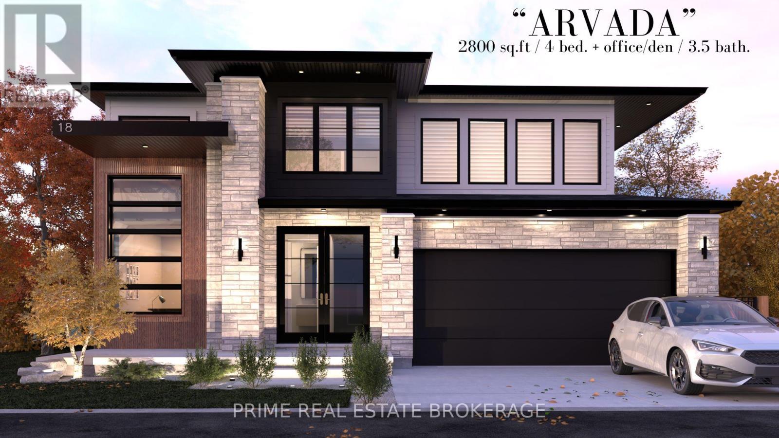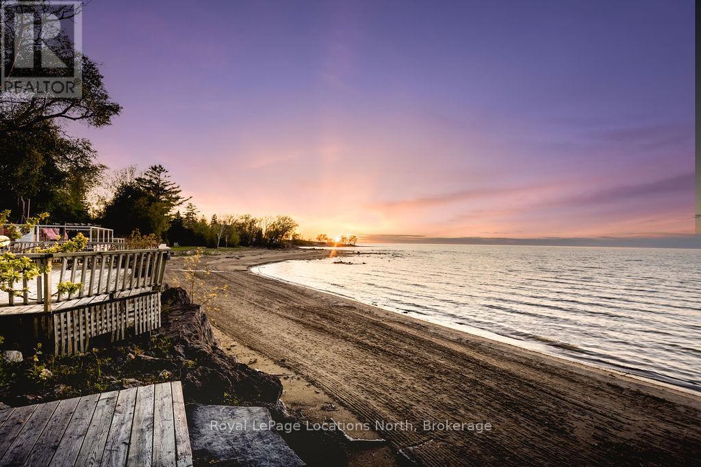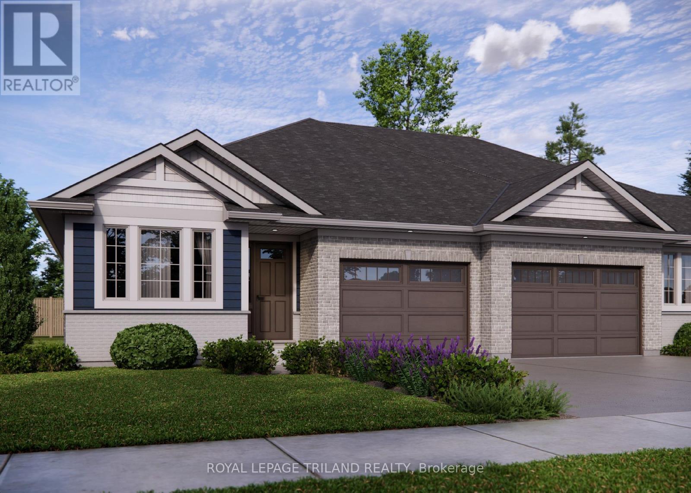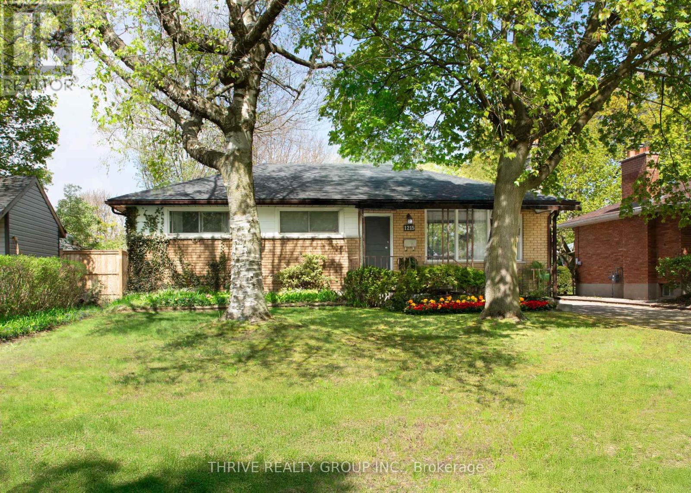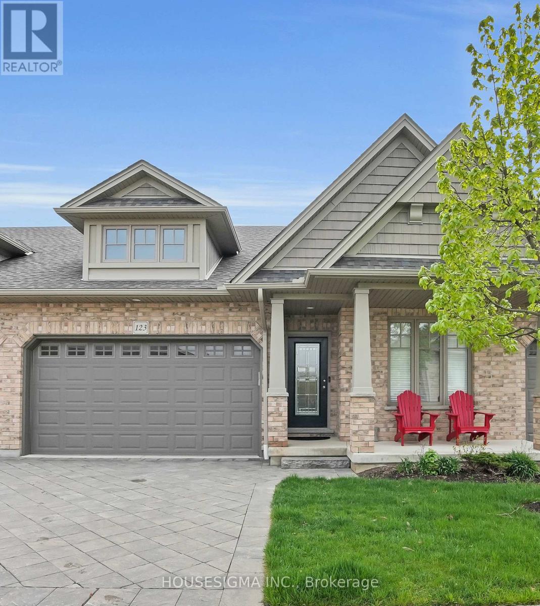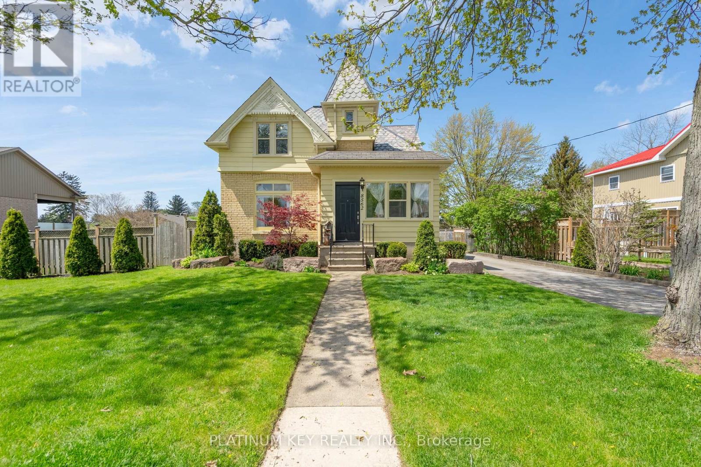2 Ruskin Court
London North, Ontario
Turnkey Investment or Family Home Near Western University Income Potential Over \\$52,000/Year! Looking for the perfect blend of space, location, and income? This immaculate 5-bedroom, 2-bathroom backsplit with a separate apartment unit is a rare find just minutes from Western University, transit, shopping, parks, and trails! Bright & Spacious Layout with 3 beds + 4pc bath upstairs. Lower level bedroom, 3pc bath & laundry. Private apartment unit with kitchen, stainless steel appliances & 3pc bath ideal for extra income or extended family! Oversized double driveway & beautifully landscaped lot. Fully fenced backyard with wood deck great for entertaining!Live in one unit, rent out the other or maximize cash flow with both! Clean, move-in ready, and full of potential. Location. Income. Flexibility. This one checks all the boxes. Book your showing today before it's gone! (id:53193)
6 Bedroom
6 Bathroom
2000 - 2500 sqft
Toptree Realty Inc.
956 Trailsway Avenue
London South, Ontario
Modern meets luxury with this stunning 4+2 bedroom, 3 full bath bungalow on the highest lot in desirable Warbler Woods! With approximately 3500sf of finished living space, this home is perfect for multi-generational families or maximum rental ability with FULL in-law suite with separate entrance, laundry & kitchen! This Legacy built home is loaded with high-end finishes & upgrades and backs onto the walking path. Stepping into the home you'll find a main floor office off the entryway, separate from the main living areas making it a great space to separate work and home life or use it as an additional bedroom. Walking through the main hallway is a 10' trimmed archway that leads to the open concept living room, dining room and kitchen. The cozy living room features a 12' high stone surround with a gas fireplace, beautiful beams and a wall of windows overlooking the backyard. A chef's kitchen features high-end stainless-steel appliances including a gas stove, a hidden pantry with loads of storage space, breakfast bar for extra seating and prep space. The spacious primary bedroom features a walk-in closet with custom built-ins and a 4pc ensuite. The second and third bedroom share the main 4pc bath. Extra room in the fully finished lower level in-law suite with two bedrooms, full bath, kitchen, family room, laundry and a separate entrance to the covered patio. Additional features include 12' ceilings, upgraded doors and hardware, 7" wide hardwood flooring, central vacuum, neutral tones throughout & more! Located within minutes to schools, parks, shopping & Byron community centre. Don't miss your chance to make this your forever home! (id:53193)
6 Bedroom
3 Bathroom
1500 - 2000 sqft
Century 21 First Canadian Corp
27 Cherokee Road
London North, Ontario
Beautiful Masonville Family Home First Time on the Market since 1992! Cherished by the same family since 1992, this 5-bedroom, 3.5-bath home offers incredible space and warmth. The main floor features two wood-burning fireplaces, while the fully finished basement with backyard access adds extra living space. Step outside to a backyard oasis with an in-ground pool, attached hot tub, concrete patio, and a charming newer shed a true retreat! Prime Location: Close to Masonville Mall, University Hospital, Western University, and Masonville Public School. This loved home is ready for its next owners don't miss out! (id:53193)
6 Bedroom
4 Bathroom
2000 - 2500 sqft
Royal LePage Triland Realty
1600 Medway Park Drive
London North, Ontario
Welcome to this stunning 2,818 square feet family home located on a pie shaped lot in one of London's most desirable Northwest neighbourhoods. The front foyer is expansive with a large closet and views of the open concept floor plan. The dining room feels luxurious with its wall treatments and could easily be used as a home office. The home opens as you make your way to the custom chefs kitchen complete with countertop backsplash, gas stove, stainless steel appliance package, premium quartz counter tops, large island with bar seating, plenty of kitchen storage and sliding door access to the backyard. Overlooking it all is the spacious great room offering plenty of natural light, wall treatments and a gas insert fireplace highlighted by an accent wall. Leading up to the second level you will be struck by the custom-built red oak staircase. The impressive Primary bedroom suite includes wall treatments, a large walk-in closet complete with built-in storage as well as the luxurious 5-piece ensuite bathroom boasting a stand-alone soaker tub, double vanity with quartz counter, tiled shower with glass door and large oversized mirror. The second bedroom is large and has 2 closets, the remaining two bedrooms each have ensuite bathrooms and walk-in closets. A convenient laundry room and multiple closets complete the upper level. The backyard is highlighted by the covered back deck area and the fully fenced yard perfect for families and entertaining. Additional upgrades in the home include an oversized garage that fits a full-sized pick-up truck, built-in 5.1 speaker system, hide-a-hose central vac system, extensive trim and carpentry work throughout the home and video camera security. This home will not be on the market long. Book your private showing today! (id:53193)
4 Bedroom
4 Bathroom
2500 - 3000 sqft
Sutton Group - Select Realty
172 Foxborough Place
Thames Centre, Ontario
TO BE BUILT JUST FOR YOU... One floor living provides convenience and longevity and this Oakwood plan offers 3 bedrooms, 2 bathrooms and open concept living with room to spread out. With approx 1704 sf finished, the whole family will be comfy. The front bedroom can sub in as an office if needed, the 14x14 ft owner's suite incl a private ensuite and walk-in closet, and the common 4 pc bathroom is deliberately located between bedrooms 2&3. Lots of natural light will flood into the south facing open concept living space. The Great room has a high coffered ceiling for a dramatic look, and the kitchen is arranged with an island and pantry giving the family's cook lots of space. The dinette has a walk-out to the covered back of the home for future grilling deck. And if you need to expand your living space there is plenty of room on the lower level to add extra bedrooms, a family room, and another bathroom. A wonderful home in a wonderful community. If you are not familiar with Thorndale, here's the short list of amenities: modern community centre, ball diamonds, soccer, tennis, pickle ball, splash pad, bike park, pharmacy, public school, library, hardware store, lcbo/beer store, variety stores, bakery, restaurant...other lots to choose from and we have a model home at 148 Foxborough pl for viewing. Call your agent to get you all the info you need to start planning your forever home now. NOTE...NEW HOME WARRANTY, SURVEY, HARDWOOD, QUARTZ PRODUCTS ALL INCL. ALSO BUYER AGENT COMMISSION REDUCED IF YOUI ARRANGE A PRIVATE SHOWING THROUGH THE LIST AGENT AND THEN OFFER THROUGH ANOTHER. (id:53193)
3 Bedroom
2 Bathroom
1500 - 2000 sqft
Sutton Group - Select Realty
46 Hill Street
South Huron, Ontario
Nestled in one of Exeters most desirable neighbourhoods, this charming Cape Cod style home backs directly onto parkland, offering peaceful views and a sense of privacy rarely found in town. Full of character and natural light, this home provides versatile living space and could easily be configured as a four-bedroom residence.Inside, the bright main floor features a welcoming living room with a gas fireplace and large windows overlooking the backyard. The crisp white kitchen is beautifully updated with quartz countertops and built-in appliances. Two additional rooms on the main floor currently used as an office and dining room could easily serve as bedrooms for added flexibility.Upstairs, the spacious primary suite impresses with a five-piece ensuite bath and generous closet space. The finished lower level includes a large family room, a workshop area, and convenient walkout access to the attached double garage. Additional highlights include a side sunroom leading to the backyard patio, a fully interlocked driveway with room for 5-6 vehicles, and direct access to Exeter's scenic Morrison Trail, with schools and recreation nearby.This is a well-maintained, move-in-ready home in a truly prime location perfect for families or anyone looking for comfort and charm close to nature. (id:53193)
3 Bedroom
2 Bathroom
1500 - 2000 sqft
Coldwell Banker Dawnflight Realty Brokerage
784 Little Grey Street
London East, Ontario
An excellent investment opportunity in the heart of London! Welcome to 784 Little Grey Street, a fully tenanted duplex perfect for first-time investors, house hackers, or those looking to expand their portfolio. The main floor unit (Unit A) features three bedrooms and a 4-piece bathroom, currently rented for $1998.00 per month plus electricity. The upper unit (Unit B) offers two bedrooms and a 4-piece bathroom, rented for $1588.00 per month plus electricity. Each unit is separately metered for electricity, with tenants paying their own electricity while the landlord covers gas and water. This turn-key property is fully tenanted with AAA+ tenants, offering low maintenance and consistent cash flow. Recent upgrades include new click vinyl flooring in Unit A, a roof replacement in 2019, a large shed added in 2021, one owned tankless water heater, one rented water heater, an owned hot water radiator heating system, and an owned window-mounted A/C unit in Unit B. The property also provides parking for four vehicles (three tandem, one single). Conveniently located near 100 Kellogg Lane, the Western Fair Artisan & Farmers Market, trendy restaurants, cocktail lounges, microbreweries, coffee shops, florists, bakeries, and the downtown core, this property offers both versatility and long-term value to any portfolio! (id:53193)
5 Bedroom
2 Bathroom
1500 - 2000 sqft
Royal LePage Triland Realty
14 Mactavesh Crescent
Bluewater, Ontario
These are getting hard to come by. Especially at this price. Corner lot in a quiet, off the beaten path, area of picturesque Bayfield! (id:53193)
Sutton Group - Select Realty
44287 Sparta Line
Central Elgin, Ontario
Welcome to this charming country bungalow, perfectly situated in a peaceful rural setting with beautiful views. Step inside to the bright living room that flows into the dining areaideal for family meals or entertaining. The adjoining kitchen with direct access to the back deck, complete with a seasonal canvas awning and a lush backyardperfect for summer gatherings.Down the hall, youll find three comfortable bedrooms and a full 4-piece bath. The lower level features a large rec room with a cozy free-standing gas fireplace, an additional room perfect for a home office or hobby space, and a sizable utility/storage room. The backyard shed is wired with hydro for added convenience. This home offers function, and a true country feeldont miss your chance to make it yours! (id:53193)
3 Bedroom
1 Bathroom
700 - 1100 sqft
RE/MAX Centre City Realty Inc.
Lot 38 Fallingbrook Crescent
London South, Ontario
You're not just buying a home. You're designing one and you should do it with a builder that builds differently.At Halcyon Homes in Heath Woods, you're not boxed into a blueprint or bound to a builders standard vision. You lead. They build. Too many buyers fall for the price on paper, only to be surprised later by costly upgrades, design limitations, and process confusion. Thats not how Halcyon works. With Halcyon, you'll experience a premium design-build process that puts your ideas first supported by a builder known for quality, transparency, and customer-first thinking. The model you see is just the beginning. From layout to lighting, you call the shots with expert guidance along the way. This is your chance to build a better home in one of the regions most desirable new communities. Premium lots. Personalized design. Long-term value. Arvada model in Essential collection shown. Lot 3850x152ft, extra deep and backs onto Trees. Only a few opportunities remain in Heath Woods. (id:53193)
4 Bedroom
4 Bathroom
2500 - 3000 sqft
Prime Real Estate Brokerage
1946 Shore Lane
Wasaga Beach, Ontario
RARE Waterfront Paradise on Georgian Bay - 80 Ft of Sandy Shoreline. Welcome to your dream beachfront retreat! Situated on an expansive 80 x 237 ft lot, this charming all-brick bungalow is nestled on the pristine sandy shores of Georgian Bay, offering breathtaking 180-degree water views & spectacular sunsets on the worlds longest freshwater beach. The home is tucked away from the road w/ lots of mature trees. The beach is very private & set away from all public accesses, giving you the peace & privacy you've been looking for. Imagine unwinding each evening on the massive front deck that spans across the property, perfect for both relaxing & entertaining while taking in unobstructed views of the tranquil waters of Georgian Bay. Whether you're sipping your morning coffee as the sun rises or hosting a gathering to watch the spectacular sunsets, this deck offers a front-row seat to natures beauty. As night falls, experience the wonder of star-gazing from your own deck, where the sky is clear & the stars shine brightly over the serene bay. The peaceful, reflective atmosphere makes for the perfect end to every day in your waterfront haven.This inviting home features 3 bedrooms, 2 bathrooms & a freshly painted interior that blends comfort w/ rustic charm. Vaulted ceilings & rich hardwood floors create a warm and open atmosphere, anchored by a stunning stone gas fireplace in the main living area. The eat-in kitchen flows into a dedicated dining space, perfect for hosting family and friends. A convenient main floor laundry & mechanical room make single-level living easy & efficient. Additional highlights include a large garage & a separate detached shop, offering plenty of space for storage, hobbies, or a workshop. Located just a short drive to Collingwood, this rare offering is the perfect combination of peaceful waterfront living and easy access to nearby amenities. Properties like this don't come along often - don't miss your opportunity to own a slice of paradise. (id:53193)
3 Bedroom
2 Bathroom
1500 - 2000 sqft
Royal LePage Locations North
Unit A - 80 Clifton Crescent
London South, Ontario
Professionally Renovated 3-Bedroom Main-Level Unit in South London. This beautifully updated main-floor unit offers a bright and spacious layout in a quiet South London neighbourhood. Features include pot lights throughout, a refreshed kitchen, three generously sized bedrooms, and a private fenced backyard - ideal for outdoor living. Enjoy solid hardwood and tile flooring, fresh paint throughout, and the convenience of in-suite laundry. Additional highlights: One reserved parking space included; Move-in ready condition; Close to parks, schools, restaurants, shopping, transit, and highway access. A fantastic opportunity you don't want to miss - book your showing today! Rental applications must include: references, credit report, photo ID, and financial supporting documents. (id:53193)
3 Bedroom
1 Bathroom
700 - 1100 sqft
Century 21 First Canadian Corp
1576 Caledonia Street
London East, Ontario
An excellent investment opportunity: purpose-built, all-brick 12-unit apartment building featuring 6 spacious two-bedroom units and 6 one-bedroom units. This well-maintained property is fully rented with long-term tenants, offering stable cash flow and minimal vacancy risk. Located on a quiet dead-end street, it provides tenants with a peaceful living environment while being just minutes from Fanshawe College and offering quick access to Highway 401ideal for students, commuters, and working professionals alike. With an annual gross rental income of $117,780, this asset delivers solid returns, but there is significant potential to enhance income over time. Current rents are below market, presenting an opportunity for new ownership to gradually increase revenues through natural tenant turnover or strategic updates. A turnkey addition to any investment portfolio, this property combines immediate income with long-term upside in a high-demand rental area. (id:53193)
18 Bedroom
12 Bathroom
5000 - 100000 sqft
Thrive Realty Group Inc.
3 Harrow Lane
St. Thomas, Ontario
Welcome to the Valleybrook model located in Harvest Run. This Doug Tarry built, fully finished semi detached bungalow is an ideal fit for a variety of buyers. The main level with open concept living includes 2 Bedrooms including a Primary Bedroom (with a Walk-in Closet), 4pc Main Bathroom, a Kitchen (with Island & Pantry), Dining Room, Great Room & Laundry Closet. The lower level is complete with 2 Bedrooms, cozy Rec Room & 3pc Bathroom. Other features: Luxury Vinyl Plank & Carpet Flooring, Kitchen Tiled Backsplash & Quartz Countertops. This High Performance Doug Tarry Home is both Energy Star and Net Zero Ready. A fantastic location with walking trails and a park. This property is currently UNDER CONSTRUCTION and will be ready JULY 18, 2025. Whether you are looking for your first home or a great condo alternative, this home may be just what you are looking for. Doug Tarry is making it even easier to own your first home! Reach out for more information on the First Time Home Buyers Promotion. All that is left to do is move in, get comfortable & enjoy. Welcome Home! (id:53193)
4 Bedroom
2 Bathroom
1100 - 1500 sqft
Royal LePage Triland Realty
2529 Seven Oaks Ridge
London South, Ontario
Welcome to 2529 Seven Oaks Ridge, a luxurious 4+2 bedroom, 4.5 bathroom home with over 3000 square feet of finished space located in the beautiful Victoria on the River community. Backing onto Meadowlily Woods, this property offers an open-concept main floor with 9' ceilings, hardwood floors, and stunning forest views. The chefs kitchen features quartz countertops, walk-in pantry, bar fridge, custom built-in buffet, and walkout access to a private deck with tempered glass railings, privacy panels, a natural gas fire pit and hot tub that is perfect for outdoor relaxation. The living room is bright and spacious with a gorgeous Opti-myst water vapour fireplace and even more custom built-ins. The fully finished walk-out basement includes egress windows and a private side entrance, making it ideal for multigenerational living or possibility for an accessory dwelling unit (ADU). Enjoy resort-style amenities in your own backyard, including a heated in-ground saltwater pool, soft Crete patio, fully-fenced yard, automated retractable outdoor shades, and fire/water features that create a peaceful retreat. Additional highlights include central air with HRV system, spray foam insulation under the basement concrete, triple-pane windows for energy efficiency, and a spacious 2-car heated garage that is EV ready. The three car wide concrete driveway is perfect for extra parking or a boat. Surrounded by nature yet minutes from the 401 and all city conveniences, this home blends comfort, style, and functionality in one of Londons most desirable neighbourhoods. (id:53193)
6 Bedroom
5 Bathroom
2000 - 2500 sqft
Blue Forest Realty Inc.
4211 Liberty Crossing
London South, Ontario
Coveted SOUTH/WEST Location! In London's NEW subdivision "LIBERTY CROSSING - NEWLY BUILT Home now ready for Immediate Possession! This Fabulous 4 + 2 Bedrooms, 4 + 1 Baths - 2 Storey Home ( known as the BELLEVIEW Elevation A ) features Over 3300 Sq Ft of quality finishes throughout! Premium Built-in Appliances in main floor kitchen-Mudroom with bench & shoe storage- 9 Foot Ceilings on all 3 floors! 2 storey Foyer - Convenient 2nd Level Laundry with cabinetry - 3 Fireplaces! **NOTE** SEPARATE SIDE ENTRANCE to Finished Lower Level featuring kitchen/Living area, 2 Bedrooms,4 Pc Bath & Storage area, Nicely Landscaped - Composite 12 x 13 deck Close to Several Popular Amenities! Easy Access to the 401 & 402! Quality Built by: WILLOW BRIDGE HOMES (id:53193)
6 Bedroom
5 Bathroom
2000 - 2500 sqft
Royal LePage Triland Realty
922 Queens Avenue
London East, Ontario
Opportunity knocks in the heart of Old East Village with this beautiful, well-maintained red brick fourplex offering excellent curb appeal, manicured landscaping, and a welcoming front porch. Whether you're an investor seeking a strong addition to your portfolio or an owner-occupier looking to live in one unit while benefiting from the rents of three others, this property offers flexibility, income potential, and long-term value in one of London's most vibrant neighbourhoods. The building consists of four self-contained units: a spacious two-bedroom main-floor apartment (currently vacant and ready for occupancy), a two-bedroom apartment on the second floor, a bachelor apartment also on the second floor, and a charming one-bedroom apartment on the third floor. Each unit offers its own unique charm and character, with shared access to a communal laundry area in the basement. The exterior features a fully fenced, landscaped backyard with a large gate for easy access, offering private outdoor space for tenants. Three dedicated parking spots and a rare 1.5-car garage with both front and back garage doors provide excellent storage and vehicle access ideal for tenants or owner use. Central air ensures year-round comfort across all units. Located just steps away from the Western Fair Farmers Market, the historic Palace Theatre and Aeolian Hall, and the ever-evolving 100 Kellogg Lane entertainment and cultural hub, this property is surrounded by unique local shops, craft breweries, and essential community amenities including the Boyle Community Centre and the library. Don't miss this exceptional opportunity to own a character-filled income property in one of London's most desirable and dynamic neighbourhoods. (id:53193)
6 Bedroom
4 Bathroom
2000 - 2500 sqft
RE/MAX Centre City Realty Inc.
334 Helen Drive
Strathroy-Caradoc, Ontario
Located in a quiet family neighborhood in Strathroy, this charming four-level side split home offers an ideal blend of comfort and functionality for today's family. Boasting three well-proportioned bedrooms and two baths, this residence is perfectly designed for both relaxation and entertainment. The main level showcases an inviting open-concept layout that features a spacious living room adorned with a large bay window, flooding the area with natural light. Adjacent to the living space, the dining area provides lovely views of the backyard, while the kitchen impresses with updated Cambria countertops and a convenient island, ideal for culinary endeavors or casual gatherings. As you ascend to the upper level, you will discover three good-sized bedrooms, each equipped with ample closet space, alongside a full four-piece bathroom complete with newly installed flooring, adding a fresh touch to the home. The lower level is perfect for family gatherings, boasting a generous family room that centers around a cozy gas fireplace, creating a warm atmosphere for colder evenings. It also has a 3 piece bathroom and potential for a 4th bedroom. From here, you can step outside through the patio doors to enjoy the patio and deck, perfect for summer barbecues or relaxing with family and friends. The unfinished basement provides considerable storage options, including a large cold cellar and a laundry area, while the potential for additional living space or workshop activities means you can customize this area to meet your needs. The fully fenced backyard with mature trees, features a deck, patio, and a fire pit, making it an excellent setting for outdoor fun and relaxation. Completing this wonderful home is an oversized single-car garage, landscaping, a sand point pump for watering the grass , and a roof that was newly replaced in 2017. Located in Strathroy's desirable West End, this property is a must-see for any family seeking more space in a great neighbourhood. (id:53193)
3 Bedroom
2 Bathroom
1100 - 1500 sqft
Century 21 Red Ribbon Rty2000
383 Castlegrove Close
London North, Ontario
Spacious 3+2 bedroom backsplit home featuring 2 full bathrooms, 2 half bathrooms, and open-concept kitchen. Ample storage in the finished basement with a dedicated laundry area. Includes a single garage and a large, private backyard perfect for entertaining. Situated on a tranquil court surrounded by mature trees, with direct bus access to Western University and close proximity to University Hospital, Masonville Mall, Costco, and various amenities. (id:53193)
5 Bedroom
4 Bathroom
1100 - 1500 sqft
Streetcity Realty Inc.
1215 Michael Street
London East, Ontario
Welcome to 1215 Michael St, a charming all-brick bungalow that's perfect for first-time homebuyers or savvy investors. This cozy property boasts a unique all-brick exterior that adds curb appeal and durability, making it a standout in the neighborhood. As a starter home, this property offers a great opportunity for those just starting out to get their foot in the door. With its spacious layout and well-maintained condition, .But this property isn't just for first-time homebuyers - with a seperate side entrance it's also a great opportunity for investors looking to increase their portfolio. With its duplex and ARU potential, this property offers endless possibilities for renovation and expansion, making it a lucrative investment opportunity.And with its convenient location, you'll be just a stone's throw away from Fanshawe College, bus routes, and all the amenities you need. Whether you're a student, commuter, or just looking for a convenient lifestyle, this property has got you covered.The detached garage provides ample storage and potential for additional living space, making this property a great option. With its close proximity to shopping, dining, and entertainment options, you'll never be far from the action.Don't miss out on this incredible opportunity to own a piece of the action. (id:53193)
3 Bedroom
2 Bathroom
700 - 1100 sqft
Thrive Realty Group Inc.
1804 Cedarpark Drive
London North, Ontario
Welcome to the desirable Cedar Hollow neighbourhood in Northeast London. This 3 bedroom family home features an open concept main floor, European style windows and doors throughout, large second floor family room, spacious primary bedroom with 4-piece ensuite bath and walk-in closet and a fully fenced yard with garden boxes, deck and gazebo. Concrete double wide driveway, walking distance to Cedar Hollow Public School, Cedar Hollow Park, Highbury Wetland and hiking trails in Kilally Woods or a quick drive to Masonville Mall, shopping, Western University, Fanshawe College, London Airport and Hwy 401. Updates include garage door opener (2024) and glass sliding door in ensuite (2019). (id:53193)
3 Bedroom
3 Bathroom
2000 - 2500 sqft
Keller Williams Lifestyles
3038 Heardcreek Trail
London North, Ontario
Welcome to 3038 Heardcreek Trail. This home is located in North West London in a new and still growing neighbourhood. Walk into your main floor and enjoy an open concept Kitchen, Dining area and Living Room. Patio Doors off the Dining Room allow for lots of natural light and a easy access to the good sized backyard. Upstairs you will find a large Primary Bedroom with walk in closet and 4 piece Ensuite featuring a walk in tiled shower with a glass door and a double sink vanity. Two other bedrooms, a full bathroom, and laundry complete the second floor. The basement has been unspoiled and is ready for your design. A side door near the basement stairs offers some potential for someone looking for a future granny suite. This home is near St. Gabriels and Saint Andre Besette High School. A short drive to Hyde Park Shopping, like the Walmart, Canadian Tire, Banks, Restaurants, and Groceries. (id:53193)
3 Bedroom
3 Bathroom
1500 - 2000 sqft
RE/MAX Advantage Realty Ltd.
123 - 2250 Buroak Drive
London North, Ontario
Welcome to 2250 Buroak Drive, Unit 123, in North West London's desirable Foxfield neighbourhood. Located close to restaurants, Sunningdale Golf and Country Club, and nature, you'll have it all close by. This 3-bedroom, 3-bathroom home's Sheffield floor plan is thoughtfully designed for effortless main-floor living and is in a very quiet location within the complex. Step inside to discover a bright, open-concept layout filled with natural light through transom windows, soaring vaulted ceilings, and a chef's kitchen complete with a large island, oak cabinets, and granite countertops. The main level has a large primary suite with an ensuite bathroom and walk-in closet, a second bedroom (or a great office!), an additional bathroom, and main level laundry. Downstairs, you'll find a finished lower level with a large family room, third bedroom, full bathroom, and significant storage. The double-car garage and interlock driveway also gives you space for 4 vehicles. Condo fee includes snow removal, grass cutting, landscaping, roof, in-ground sprinkler and all exterior building maintenance. Don't miss out and book your showing today! (id:53193)
3 Bedroom
3 Bathroom
1400 - 1599 sqft
Housesigma Inc.
8562 Glendon Drive
Strathroy-Caradoc, Ontario
Charming century home with timeless appeal! Boasting incredible curb appeal with 90ft of frontage, this architectural gem offers a perfect blend of old-world charm and modern convenience. Inside, you'll find spacious principal rooms including a well-appointed modern country kitchen with stainless appliances & lots of natural light. Three spacious bedrooms upstairs accompanied by a 4pc spa-like bathroom with your very own claw foot tub. Enjoy your morning coffee in the warmth of the sun filled enclosed front porch or keep it as a place for the children to play or a home office. Lots of room for coats & shoes in the back mud room with attached laundry room & garage access. This home is loaded with unique details, from original mouldings, tin ceilings to timeless finishes that reflect its past. The dry basement provides plenty of storage. The huge fenced yard offers an oasis for outdoor living and entertaining with apple trees, raspberry bushes, and raised garden beds. With the size of this lot, you can explore the potential to build your dream workshop! Ample parking for multiple vehicles, this property is as practical as it is picturesque. Don't miss the opportunity to own a piece of local history with this truly special home! Measurements as per floor plans in photos. Newer septic system (2017). (id:53193)
3 Bedroom
2 Bathroom
1100 - 1500 sqft
Platinum Key Realty Inc.

