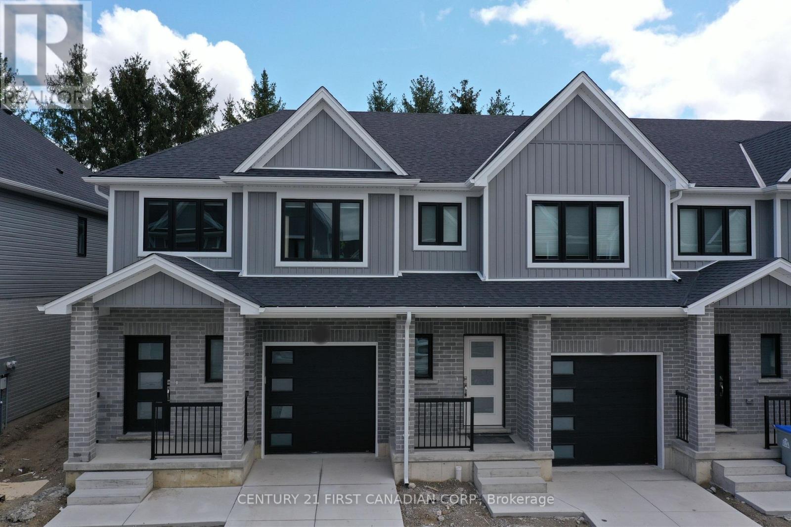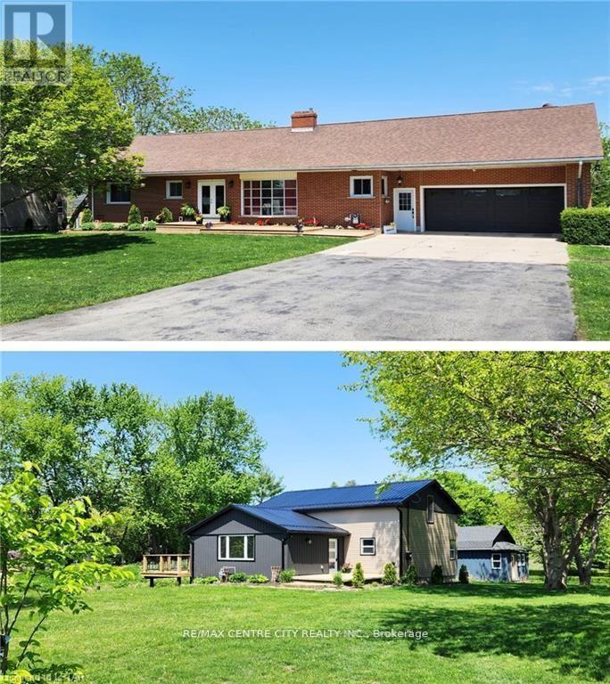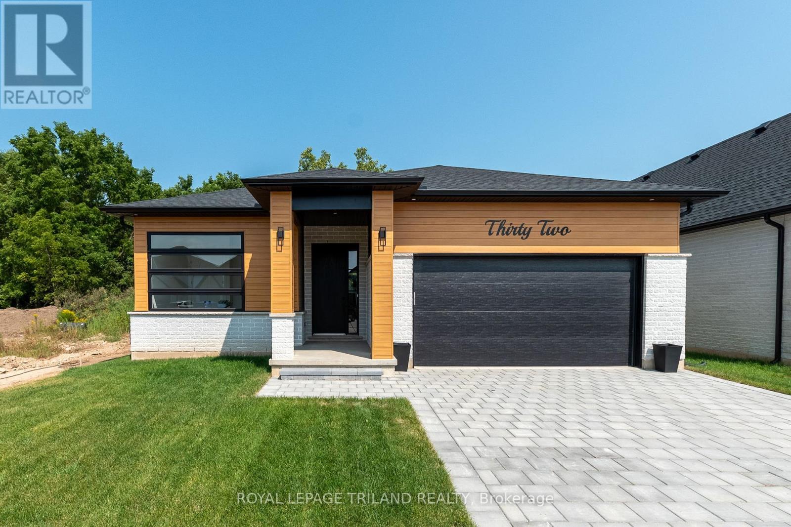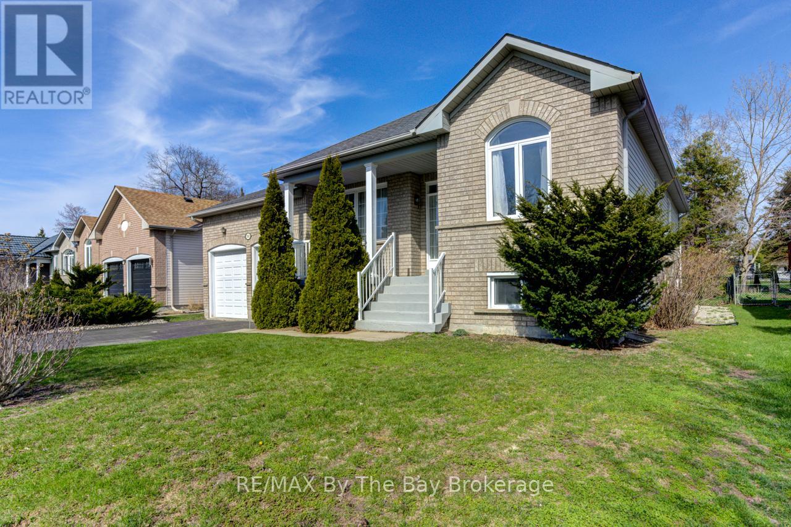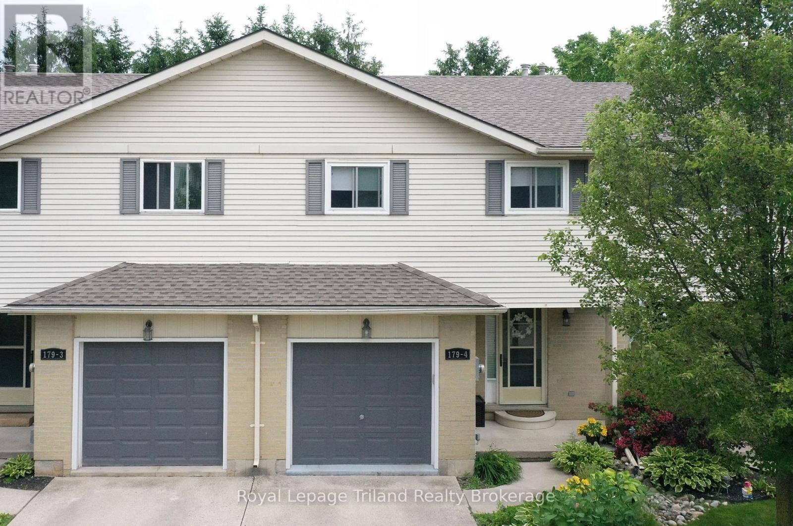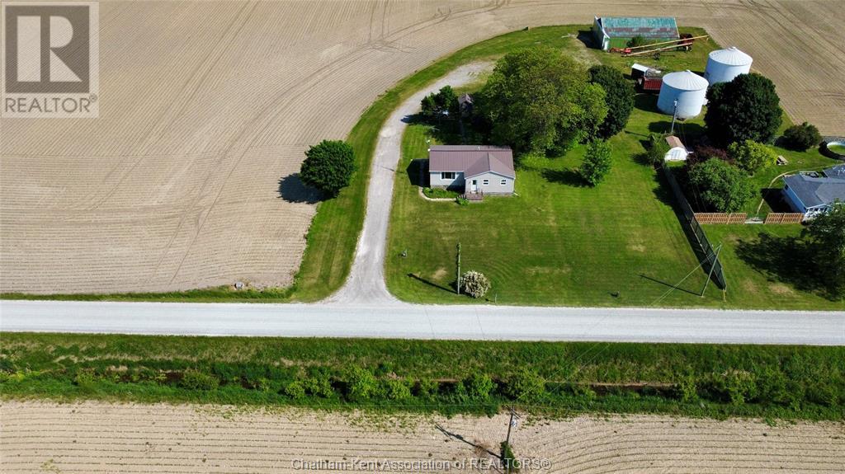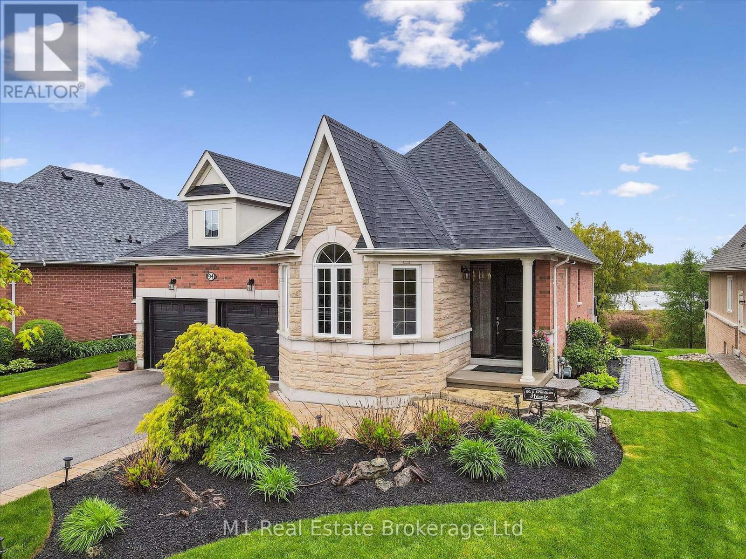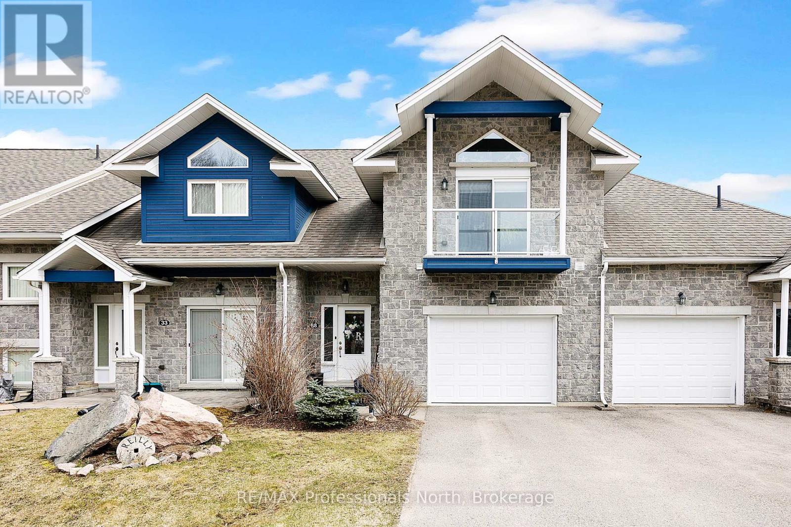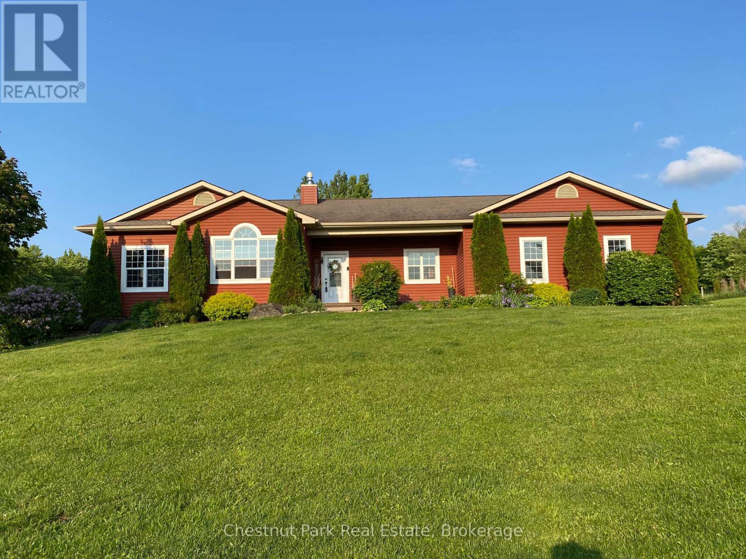7 - 17 Nicholson Street
Lucan Biddulph, Ontario
Welcome to 7-17 Nicholson Street, located in the sought-after Ridge Landing Subdivision. This Camden Model offers 1,570 sq. ft. of thoughtfully designed living space with a range of high-quality upgrades. Ideally located within walking distance to Wilberforce Public School, parks, and scenic walking trails, its the perfect balance of comfort and convenience. The main floor features a bright, open-concept layout, showcasing a stylish kitchen with quartz countertops, soft-close cabinetry, subway tile backsplash, under-cabinet lighting, and luxury vinyl plank flooring throughout. The seamless flow between the kitchen, dining, and living areas creates an inviting space for everyday living and entertaining. Upstairs, the primary bedroom includes a large walk-in closet and a 3-piece ensuite with an upgraded shower and quartz countertop. Two additional bedrooms, a 4-piece main bathroom, and a versatile media loft complete the second level. Enjoy low-maintenance living with a monthly condo fee that covers common area management, insurance, snow removal, lawn care, and street lighting. Located just 20 minutes from North London, this home offers the charm of small-town living with quick access to city amenities. (id:53193)
3 Bedroom
3 Bathroom
1500 - 2000 sqft
Century 21 First Canadian Corp.
42420 42400 John Wise Line E
Central Elgin, Ontario
Two-house property ideal for extended family or rental income on the outskirts of St.Thomas! The main house is 3,600 sq ft (plus basement) and includes an apartment above the garage with a separate entrance. Features include four bedrooms upstairs and two on the main floor. A spacious 33' living room opens through double patio doors to a private deck. There are two bathrooms on the upper level and two on the main floor. The home has a 400 amp hydro service, a new furnace and A/C, and an approximately 10-year-old roof. The double garage includes stairs to the basement. Septic system and field bed are located in the front yard on sandy soil. The second house is 1,800 sq ft plus a finished basement, with a steel roof and $10K worth of foam insulation upgrades like a brand-new home from top to bottom. It features main floor laundry, two porches, and two decks. There's a gas hook-up for the deck, laundry, and stove. Septic system and field bed are also in the front yard with sandy soil. This house includes two bedrooms upstairs, one on the main floor, and one in the walk-out basement. Located just west of Sunset Drive, south of St. Thomas. The property includes a small two-level barn/workshop, plus 30 amp hydro and water hook-up at the trailer site in the side yard. Potential for severance: If municipal sewer and water are brought to the lot, a severance application may be possible. (id:53193)
10 Bedroom
5 Bathroom
0 - 699 sqft
RE/MAX Centre City Realty Inc.
32 Briscoe Crescent
Strathroy-Caradoc, Ontario
Welcome to this charming home on a ravine lot that combines modern convenience with serene natural surroundings. The open-concept design on the main floor is highlighted by impressive 10-foot ceilings, tons of glass for natural lighting, and elegant quartz countertops and pristine white cabinetry in the kitchen, overlooking the dining area. The covered porch provides a relaxing outdoor retreat and the two-car garage ensures plenty of parking and storage. Nestled against a picturesque ravine, this home offers both privacy and tranquility. Enjoy easy access to Highway 402, walking trails, schools, and shopping, with London just a 15-minute driveaway. **EXTRAS** (id:53193)
4 Bedroom
2 Bathroom
1500 - 2000 sqft
Royal LePage Triland Realty
150 Silver Birch Avenue
Wasaga Beach, Ontario
Located in the desirable Silverbirch Estates community and built by Baywood Homes, this beautifully maintained Montrose model offers 1,710 sq. ft. of well-designed living space above grade, plus a fully finished lower level, perfect for growing families or those seeking flexible space in retirement. From the moment you arrive, great curb appeal is evident with a double garage, light brick front, covered porch, and paved driveway. Inside, enjoy a spacious and functional layout, highlighted by hardwood flooring throughout most of the main level, including the living room, formal dining room. The heart of the home is the family room, complete with a gas fireplace and views over the rear yard. This is next to a breakfast nook and an open-concept kitchen, featuring white cabinetry and stainless steel appliances. The main level features two bedrooms, including a primary suite with a walk-in closet, and a private 4-piece ensuite complete with a soaker tub. A second 4-piece bathroom on this level serves guests or family. The laundry room is conveniently located between the two floors and beside the inside entry to the garage. The finished lower level adds incredible versatility, offering a large recreation room with built-in wall cabinet and sink, two additional bedrooms, and another 4-piece semi-ensuite bathroom, ideal for guests or multigenerational living.. Pride of ownership shines throughout and this home is being sold by the original owners. Most windows have been replaced during their ownership, and the shingled roof was replaced approximately 10 years ago and is in great condition. The fully fenced yard and rear deck with a partially covered patio area provide an ideal outdoor retreat, whether entertaining or relaxing. Situated in a friendly, well-kept neighbourhood near the Blueberry Trail system, local shopping, the beachfront, and the new twin-pad arena and library, this home offers both convenience and lifestyle. (id:53193)
4 Bedroom
3 Bathroom
1500 - 2000 sqft
RE/MAX By The Bay Brokerage
#4 - 179 Ferguson Drive
Woodstock, Ontario
FANTASTIC MOVE IN CONDITION! This bright 3-bedroom home is loaded with value: garage, trendy remodeled kitchen with high end stainless steel appliances included & serving bar to the dining room. Open concept main floor living room with rich hardwood & patio doors to the deck with scenic greenspace view. Finished family room with fireplace, chic wet bar & walkout to the private lower patio. Large primary bedroom, 2nd floor laundry & 2 sparkling baths. Many upgrades: ceramic & hardwood floors, doors, trim, fixtures & more. Beautifully located close to Southside Park, the community sports complex, shopping & easy 401/403/Toyota access. Exceptionally well maintained with contemporary neutral decor so you can just move in & enjoy. Affordable utilities & low $250 condo fee make this home a premium choice on a reasonable budget. Click on the 3D tour and see for yourself the fabulous neighbourhood, picturesque views and move in condition home today! (id:53193)
3 Bedroom
2 Bathroom
1200 - 1399 sqft
Royal LePage Triland Realty Brokerage
9848 Bush Line
Tupperville, Ontario
Nestled on a peaceful 0.7-acre lot in rural Chatham Township, this charming raised ranch offers the quiet and comfort of country life while still being conveniently located between Dresden and Wallaceburg. Surrounded by wide open farmland and with only one nearby neighbour, this is the kind of place where you can breathe deep and truly unwind. This 3 bedroom, 1 bath home offers easy one-floor living with a smart layout that includes main floor laundry right in the bathroom. Step into a spacious and open kitchen that's filled with the morning sunshine. The steel roof means long-lasting durability, and the brand new A/C unit installed in 2023 ensures you’ll stay cool all summer long. Natural gas heat not propane - inexpensive rural utility costs. There’s plenty of outdoor space to make your own—whether you're dreaming of a garage, an addition, or both, the lot has room to grow. You’re just 20 minutes to Chatham and only 40 minutes to Sarnia—close enough for convenience, yet far enough to enjoy true peace and privacy. Whether you're looking to downsize, invest, or enjoy quiet country living with room to roam, this home delivers. Sellers reserve right to accept or decline any and all offers. (id:53193)
3 Bedroom
1 Bathroom
Gagner & Associates Excel Realty Services Inc. Brokerage
94 Aberfoyle Mill Crescent
Puslinch, Ontario
Tucked within an exclusive enclave known for its tranquility and sense of community, this refined bungalow offers a unique blend of modern comfort and natural beauty. One of only ten residences with direct access to the peaceful waters of Mill Pond, this home is a hidden gem for those who cherish outdoor living and serene surroundings. Step outside and discover your own private gateway to over 20 acres of untouched woodland and scenic walking trails just steps from your deck. With no immediate rear neighbors and unobstructed views of the water, this property offers unmatched seclusion and connection to nature.Inside, the thoughtfully designed main floor features two generously sized bedrooms and a versatile den,ideal for a home office or guest accommodations. A well-equipped kitchen awaits with granite surfaces,built-in appliances and a center island with seating, all designed for culinary creativity. The living area is bright an airy, opening itself up to a large deck. The primary suite is a peaceful retreat with vaulted ceilings which are a dream to wake up to, offering a walk-in closet, ensuite spa bath with a glass-enclosed shower and a deep soaker tub perfect for unwinding. Enjoy panoramic pond views as you dine or relax on the composite deck. Take shelter from the rain underneath the deck on a patio which was carefully designed to enjoy when the sun is not shining. Natural gas BBQ hookups make outdoor cooking a breeze. Downstairs,the finished walk-out basement expands your living space with a recreation room, an additional bedroom, a dedicated fitness area, and ample storage for all your needs. Landscaped gardens designed for year-round beauty and minimal upkeep. Book your showing today! (id:53193)
3 Bedroom
3 Bathroom
1500 - 2000 sqft
M1 Real Estate Brokerage Ltd
13 - 68 Webb Circle
Dysart Et Al, Ontario
Welcome to your dream retreat in the prestigious Silver Beach subdivision directly across from the popular Kashagawigamog Lake, part of the stunning five-lake chain In Haliburton County. This immaculate, beautifully decorated 3-bedroom, 3-bathroom masterpiece boasts over 2,300 square feet of luxurious living space. The main level features an open-concept living, kitchen, and dining area, complete with modern appliances, a stylish coffee bar, and ample storage. Step out onto the balconies and soak in the breathtaking views. The upper level boasts two generously sized bedrooms including a primary suite with ensuite privilege, featuring a relaxing soaker tub and a walk-in shower. The fully finished walk-out basement offers a guest room, a four-piece bath, and plenty of space for family and friends to gather. This property includes an attached garage, providing plenty of storage space for all your outdoor gear. Enjoy stress-free living with lawn care and snow removal as some of the added perks of this fantastic neighbourhood. For relaxation and socializing, the clubhouse offers a kitchenette, a spacious gathering area, an exercise room, and a games room. Directly across the quietly travelled road, enjoy exclusive access to a private dock on Kashagawigamog Lake. Haliburton's 5-lake chain offers fantastic boating and fishing and recreational opportunities. Luxury lakeside living at its very best - all waiting for you to enjoy! (id:53193)
3 Bedroom
3 Bathroom
2250 - 2499 sqft
RE/MAX Professionals North
596481 Concession 10
Chatsworth, Ontario
Tucked away in one of Grey County's most peaceful settings, this 7.5-acre property offers room to breathe, grow, and enjoy the outdoors. Set at the end of a maple-lined drive, this 5-bed, 3-bath bungalow offers~2,750 sq. ft. of finished living space, thoughtfully designed to frame the surrounding natural beauty. Enjoy morning coffee on the back deck and sunset views over the scenic -acre pond. The covered front porch opens to a cozy living room with propane fireplace, flowing into an open-concept layout with 9 ft ceilings on both levels, maple hardwood floors, and in-floor heating under the basement laminate and tiled bathroom floors. The custom kitchen/ dining area feature white cabinetry, black stainless steel appliances, a deep sink, island, and pantry opening onto a large back deck with pastoral views. The main floor primary suite includes a walk-in closet and spa-like ensuite with clawfoot tub and separate shower, plus deck access with an inviting hot tub and two more bedrooms are located near the laundry room and mudroom. The finished lower level offers a large recreation room, 2 bedrooms, a den, and spa-like bathroom, ideal for guests, work, or potential in-law use. Outside, enjoy a scenic ~1/2 acre pond, ideal for sunset watching, paddle boating, a summer dip or possibly a horse or two. There is a windmill, two fenced fields, 3-stall barn with run-in shelter, henhouse, seven raised garden beds, and a variety of fruit trees and perennials. Children will love the custom swing set, climbing wall, and sandbox. Additional features include: double garage with inside entry, updated central A/C, tankless water heater, Blue Maxx ICF foundation, drilled well, and Fibre Optic availability! Just 5 minutes from Connell Lake and Walters Falls, 18 minutes to the new Markdale hospital, and within 30 minutes of Owen Sound, Meaford, Blue Mountain, and the shores of Georgian Bay. A country gem ideal for families, hobby farmers, or those seeking a peaceful rural lifestyle. (id:53193)
5 Bedroom
3 Bathroom
1500 - 2000 sqft
Chestnut Park Real Estate
1070 Frank's Lane
Algonquin Highlands, Ontario
Stunning gentle sloping lot with majestic pines, 101' frontage of clean golden sand rippled shoreline and expansive panoramic south west "sunset" views. Features two self contained cottages, lakeside boathouse with roof top deck and storage shed. Original 1938 log cabin in pristine condition shows to perfection featuring cathedral beamed ceilings, wood floors, upgraded electrical, freshly shingled, new kitchen and propane airtight stove, original door and windows, cedar finished three piece bathroom, loft area and large lakeside screen porch. Next is the lakeside "grandfathered" modern recently replaced 624 sq ft 2 bedroom cottage with three piece bathroom featuring; cathedral pine ceilings with pot lights, cherry hardwood floors, airtight stove and stone hearth, custom pine kitchen, thermal windows and doors and a walkout to lakeside deck all on a concrete perimeter wall (just add heated water line for four season use). Grandfathered 20' x14' dryslip boathouse at waters edge ideal for storage plus roof top deck with new duradeck membrane finishing and a 12' x 8' storage shed, the community has long-standing quiet respectful neighbours, comes turn key ready to enjoy. Shows to perfection-long time family ownership. (id:53193)
4 Bedroom
2 Bathroom
1500 - 2000 sqft
Royal LePage Lakes Of Haliburton
74 Blue Lace Crescent
Kitchener, Ontario
A Beautifully Maintained Family Home in Laurentian Hills!This spacious and updated 4-bedroom, 3-bathroom detached home is nestled on a quiet crescent in one of Kitcheners most sought-after neighborhoods. With over 2,600 sq. ft. of total living space including a fully finished basement, this home is perfect for growing families or those seeking versatile living areas. Step into a bright and inviting main floor featuring a well-appointed kitchen, generous living and dining areas, and a walkout to a private deck and patioideal for entertaining or relaxing in your fully fenced backyard. Upstairs, you'll find 4 spacious bedrooms, including a primary suite with ample closet space and a private ensuite.The finished lower level offers a large rec room, perfect for movie nights, a home office, or a gym. Additional features include solid brick and vinyl siding exterior, asphalt shingle roof (replaced 2016), attached garage with private single-wide driveway,the basement features a 3-piece rough-in, offering the perfect opportunity to add a full bathroom and increase the home's functionality and value. Located just minutes from top-rated schools, shopping, parks, public transit, and easy access to highways, this home combines comfort, convenience, and community living. Don't miss your chance to own this incredible home in a family-friendly neighborhood! (id:53193)
4 Bedroom
3 Bathroom
1500 - 2000 sqft
Homelife Power Realty Inc
6112 Fourth Line E
Centre Wellington, Ontario
This home just keeps making and saving you MONEY! Zoned for many business opportunities, this is a great way to pay yourself instead of your landlord. The 1800sq. Ft. Shop is equipped with a car hoist, new A/C unit, fully paved driveway, office and its own bathroom. The car enthusiast or hobbyist can also use this space for their collectibles. The Microfit program for the Solar Panels on the shop also brings an additional income of approximately $7,000/year. The geothermal supplied to the house reduces utility bills and the separate apartment will bring in yet more money. Between the Solar panels, apartment, savings on business rent, most of the windows upgraded, this home pays for itself. Just think of waking up every morning able to watch the wildlife from the serenity of your back patio, which overlooks the forest. Lets not forget about the house. In the living room you will find lots of sunlight and a wood burning fireplace for those nights where the family gathers for movie night. The eat in Kitchen is spacious enough for any chef and comes equipped with stainless steel appliances. At the end of the hall there are 2 well sized bedrooms on the right and Primary bedroom on the other side. In between you have a newly renovated 4 piece bathroom. The Primary bedroom has lots of light, 3 piece bathroom and plenty of closet space. In the walkout basement you will find another bedroom/office and the rec room has so much space you forget about that 1 bedroom apartment with its newly renovated washroom on the other side. The previous owners operated a body shop so other opportunities will be endless. (Permitted uses in the supplements.) All upgrades are in supplements. (id:53193)
5 Bedroom
4 Bathroom
1500 - 2000 sqft
RE/MAX Real Estate Centre Inc

