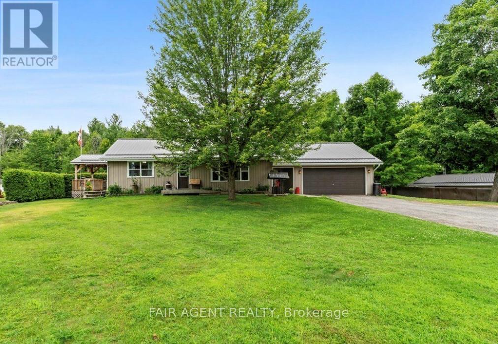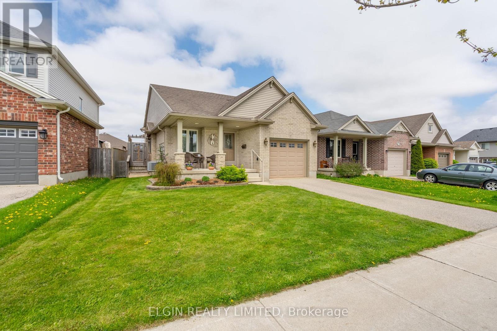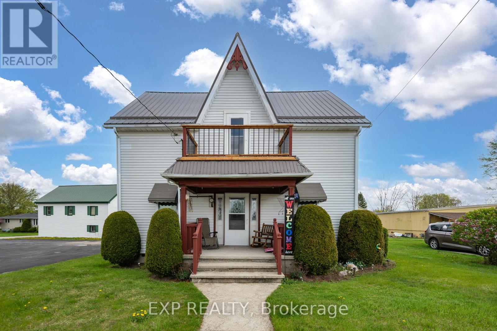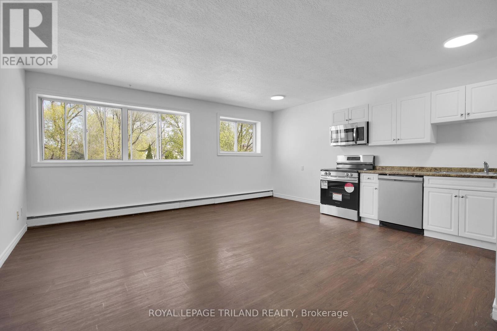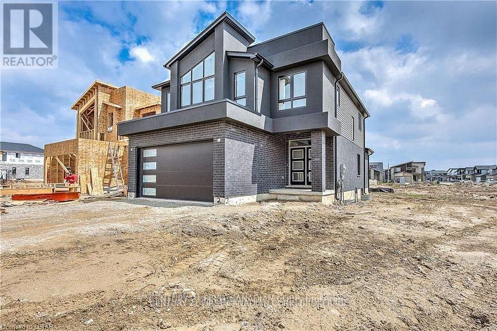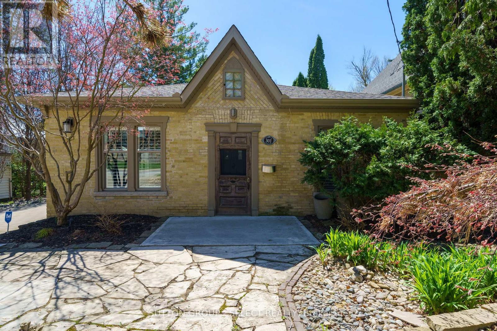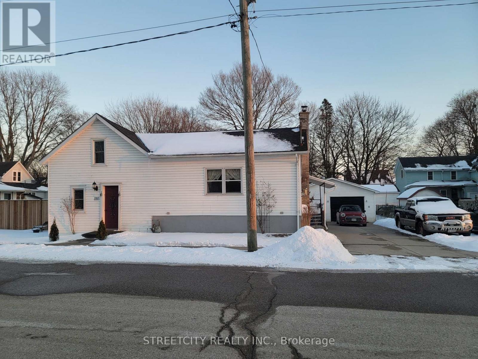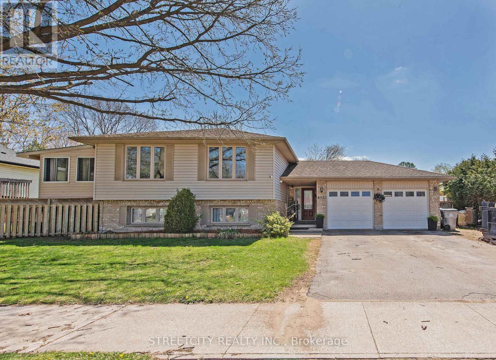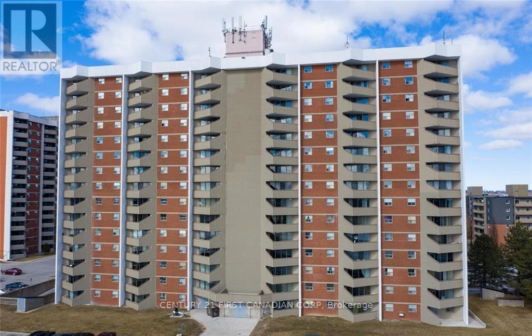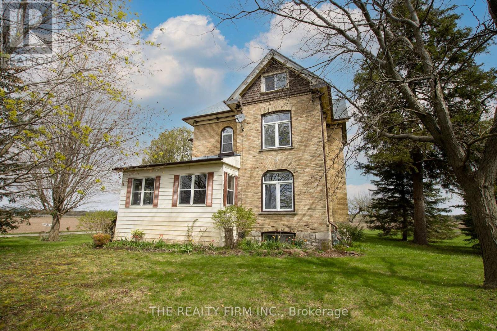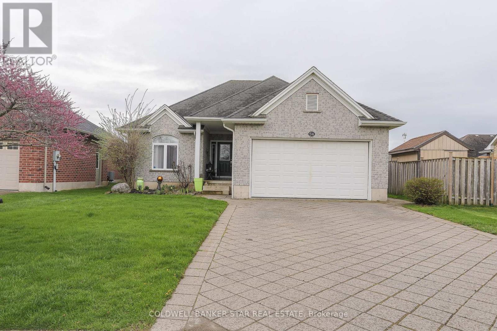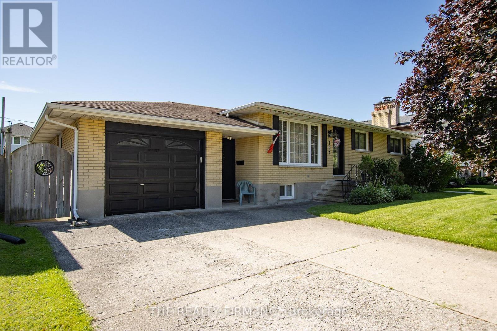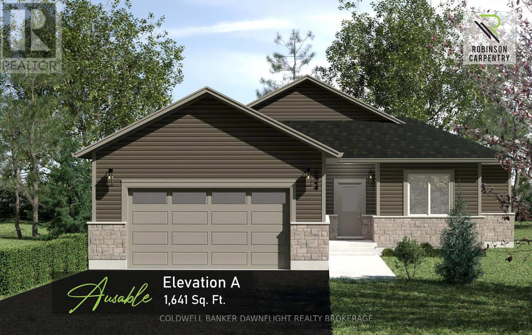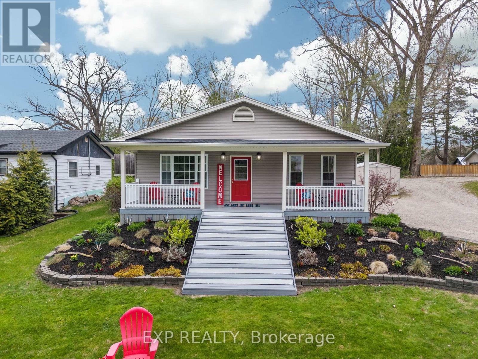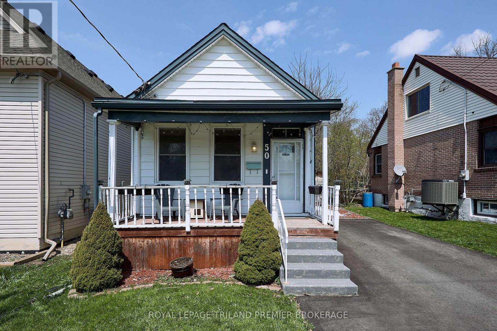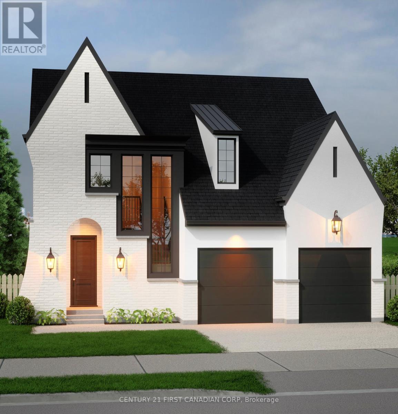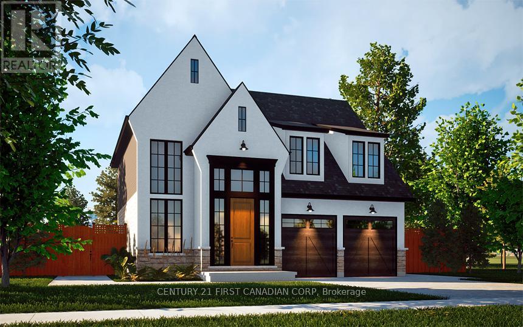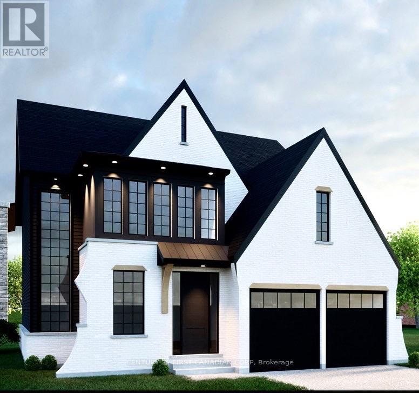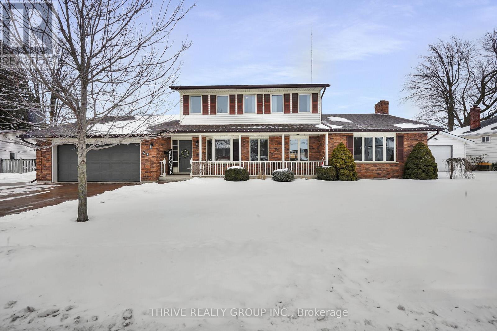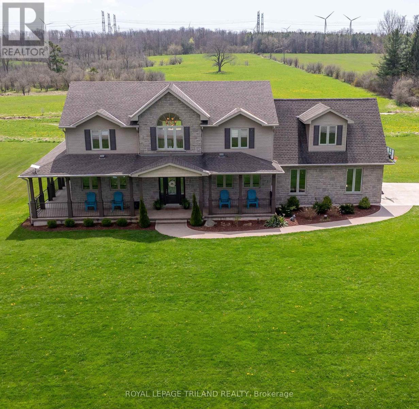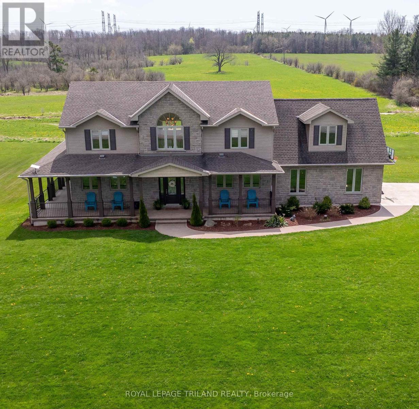69 Booster Park Road
Marmora And Lake, Ontario
Tucked away on a quiet stretch of Booster Park Road, this raised split-entry bungalow offers relaxed living just steps from Crowe Lake and its all-season park and beach access. Set on over half an acre with mature trees and open green space, the property strikes a great balance between privacy and proximity to nature. The attached 1.5 car garage and double driveway provide plenty of room for parking, while the practical layout inside makes the most of every square foot. A bright, eat-in kitchen flows easily into the spacious living room, where a large front window brings in natural light and the warmth of an electric fireplace adds a cozy touch. Upstairs, you'll find two generously sized bedrooms, a well-kept full bathroom, and a dedicated laundry room for everyday convenience. Downstairs, the finished lower level features a third bedroom and a large rec room complete with a wood stove, ideal for movie nights, games, or curling up with a book in cooler months. Outdoors, enjoy your morning coffee on the front porch, summer BBQs on the back deck, or unwind in the gazebo while the kids or pets play in the expansive yard. A storage shed adds functional space for tools or seasonal gear. With the Trans Canada Trail less than a kilometre away, and year-round access to Crowe Lake for swimming, kayaking, or winter ice fishing, this home makes it easy to enjoy everything the Marmora area has to offer. Whether you're upsizing, downsizing, or searching for a year-round retreat, this one checks all the boxes. (id:53193)
3 Bedroom
1 Bathroom
1100 - 1500 sqft
Fair Agent Realty
87 Pine Valley Drive
St. Thomas, Ontario
Just move in! This turnkey 2+1 bedroom brick backsplit has 1596 sq ft of comfortable living space. As you approach the home you are greeted with a covered front porch, large enough for a patio set, accented with stone/wood pillars, and a pull down sunshade, perfect for your morning coffee. Enter the tile foyer into the open concept great room, featuring hardwood flooring, vaulted ceilings and hardwood stairs. The Kitchen was updated in 2020 with a quartz counter, plumbing, deep stainless undermount sink and faucet. Plenty of cupboard space, and an island with a granite top for entertaining. Up the oak stairs (2020) is the master bedroom with walk-in closet, a second spacious bedroom and a 3pc bath. On the lower level you will find a cozy family room with natural gas fireplace, custom built-ins with a live edge mantel, and LVP flooring new in 2020. The 4pc bath has a jet tub and glass shower doors. Another spacious bedroom finishes off this level. Down a few more stairs is another level with potential to add another bedroom or living space, and still have your laundry room, utility room and storage. The single car garage has a mezzanine for storage, power door with remote and exterior key pad. Sliding glass doors off the dining room lead out to a gated deck equipped with a "snow shoot" to easily clear a path in winter weather. The private rear yard (no peering 2 storeys) is fully fenced with a patio, shed and a vegetable garden for the green thumbs. Roof is 2008. Walking distance to hiking trails, Dalewood Conservation area, pickleball courts, baseball diamonds, 1password park. 25 minute drive to downtown London, 24 minutes to Port Stanley Beach. Don't miss your chance, book today! (id:53193)
3 Bedroom
2 Bathroom
700 - 1100 sqft
Elgin Realty Limited
22874 Hagerty Road
Newbury, Ontario
Room to Roam. Close to Everything That Matters. If you've been looking for more space and small-town charm without giving up daily conveniences this might be the one. Sitting on a large, irregular-shaped lot, this 3+1 bedroom, 2-bath home offers functionality and flexibility inside and out. The layout works for a growing family, down-sizer, or even someone looking to add a home office or guest suite. Vinyl flooring runs throughout, making maintenance a breeze.Out back, you've got a poured cement pad perfect if you've been dreaming about building a workshop, garage, or extra storage. And with no immediate rear neighbours, you've got all the privacy and potential to make the space your own. Location perks? This ones packed with them: Just 5 minutes to the local hospital, LCBO, Beer Store, park, splash pad and baseball fields. Wardsville Golf Course is around the corner for your weekend tee time10 minutes to schools, groceries, Tim Hortons, and local churches. And lets not forget the Newbury Legion a hub for real community events like Canada Day fireworks, quarter auctions, and the famous fireman's brunch. Whether you're upsizing, relocating, or simply looking for a quieter lifestyle without sacrificing convenience, 22874 Haggerty Road checks a lot of boxes. Bonus: Quick access to Hwy 401 for an easy commute while still enjoying small-town living. (id:53193)
4 Bedroom
2 Bathroom
1500 - 2000 sqft
Exp Realty
207 - 25 Orchard Street
London South, Ontario
Live in desirable Central London at 25 Orchard Street, Unit 207! This beautifully updated second-floor unit features two bedrooms, a modern four-piece bathroom, and stainless steel appliances. Flooded with natural light, the space offers a functional layout ideal for comfortable living. Enjoy the unbeatable location just a short walk to vibrant Wortley Village and Downtown London, with a direct bus route to Western University right outside your door. The building includes on-site coin-operated laundry for your convenience. Heat and water are included in the rent; electricity is extra. Parking is available for $50 per month. Don't miss your chance to live in one of Londons most sought-after neighbourhoods! (id:53193)
2 Bedroom
1 Bathroom
700 - 1100 sqft
Royal LePage Triland Realty
249 Hesselman Crescent
London South, Ontario
The ARKLOW to be built, by Patrick Hazzard Custom Homes Inc. This contemporary 2-storey design offers 2,079 sq. ft. of beautifully planned living space on a 40' x 148' lot in the sought-after Summerside community of London. Featuring 4 bedrooms and 2.5 bathrooms, the home boasts 9 ceilings on the main floor, a spacious open-concept layout, and a separate side entrance to the basement. Highlights include a stunning kitchen with island and quartz countertop, hardwood flooring throughout the main level and upper hallway, and an open ash staircase with modern railing. The primary suite features a vaulted ceiling, large walk-in closet, and ensuite with quartz double sinks and a glass-tiled shower. The basement includes 9 ceilings, oversized windows (48x36), 3-piece rough-in, and great future potential. Builder can finish the basement for an extra cost.Price Includes premium lot, paver stone driveway, A/C, HRV system and premium finishes throughout. Summerside is a vibrant, family-friendly neighbourhood with excellent schools, parks, trails, and 5 min. driving access to the 401, perfect for commuters. Residents enjoy nearby shopping, community amenities, and a strong sense of community in one of London's fastest-growing areas. (id:53193)
4 Bedroom
3 Bathroom
2000 - 2500 sqft
Century 21 First Canadian Corp
701 Little Grey Street
London East, Ontario
For lease on one of the East Ends most charming little streets! This fully furnished 2-bedroom, 1-bath bungalow is the definition of move-in ready just bring your suitcase and settle in. Cozy, clean, and full of character, its perfect for someone who wants comfort, style, and a quiet spot to call home. Enjoy morning coffee on the porch, evening strolls under the trees, and the kind of neighbourhood where people still say hello. Great layout, great vibe, and a yard with room to breathe this is a rare rental find that wont last long! Great lease price plus utilities makes this an easy choice. Can be negotiated to be unfurnished. (id:53193)
2 Bedroom
1 Bathroom
700 - 1100 sqft
Keller Williams Lifestyles
301 Cheapside Street
London East, Ontario
Situated in desirable Old North, this charming bungalow has been transformed to a modern delight where old cottage charm meets impressive design. The inviting living room comes with an impressive accent wall with fireplace insert and overlooks the spacious dining area. The designer kitchen is unrivaled with concrete countertops, a polished wood bar top with seating, lots of storage space, stainless steel appliance package, backsplash and an exposed brick accent wall. The primary bedroom suite has an amazing walk-in closet with lots of modern built-in storage solutions and an expansive ensuite bathroom complete with double vanity and a tiled walk-in rain shower, heated floors and an inviting soaker tub. The second bathroom has a tiled shower with a glass door and includes the laundry area. An additional bedroom and sitting room with deck access at back of the house complete the home. The backyard features a nice deck area and is fully fenced. The oversized one car garage comes complete with a cedar closet. (id:53193)
2 Bedroom
2 Bathroom
1500 - 2000 sqft
Sutton Group - Select Realty
156 Maple Street
West Elgin, Ontario
Beautifully landscaped two bedroom home situated on a quiet street in Rodney. Close to park and swimming pool for easy access and convenience. Eight minute drive to Port Glasgow. All appliance and window coverings plus some furniture included. Large heated double car garage with hydro and urinal makes for a great workshop or man cave. Large 25 x 7 ft. shed with hydro for your storage needs. Fully fenced in backyard with large patio to relax on while enjoying your backyard oasis. ** This is a linked property.** (id:53193)
2 Bedroom
1 Bathroom
700 - 1100 sqft
Streetcity Realty Inc.
8571 Glendon Drive
Strathroy-Caradoc, Ontario
Well maintained 3+2 bedroom raised ranch with oversized 2 car garage on a beautiful lot in the heart of sought after community just west of London in the lovely town of Mount Brydges. This home is has a tremendous amount of space and is open concept. Front entrance is spacious featuring direct access to a private fully fenced yard and inside entry to oversized garage. Main floor features large great room overlooking updated eat in kitchen with lots of cupboard space and island with newer appliances, patio door out to 3 season sitting room, 3 spacious bedrooms, 2 full baths. Lower level is bright and has oversized windows with large family room with gas fireplace, 2bedroom and a storage area with laundry facilities. This home won't disappoint and is ideal for a growing family with many future possibilities. Easy to show! (id:53193)
5 Bedroom
2 Bathroom
1500 - 2000 sqft
Streetcity Realty Inc.
1602 - 1105 Jalna Boulevard
London South, Ontario
Top floor south facing corner unit two bedroom condo apartment for Lease Experience the best in comfort and convenience with this beautifully maintained penthouse, end-unit condo featuring bright southern exposure. This modern, open-concept 2-bedroom residence is located in the highly sought-after Village at the Pines community.The spacious living area boasts high-quality laminate flooring and elegant crown moulding throughout, while the foyer, kitchen, and bathroom are finished with durable ceramic tile. Conveniently located close to top-rated schools, shopping, parks, public transit, the South London Community Centre, and the London Health Sciences Centre. Additional features include: Controlled building entry Secure underground parking Condo fees covering heat, hydro, and water Dont miss this rare opportunityunits of this quality are seldom available. Schedule your viewing today! (id:53193)
2 Bedroom
1 Bathroom
700 - 1100 sqft
Century 21 First Canadian Corp
45004 Talbot Line
St. Thomas, Ontario
This beautiful two-storey home sits on a spacious country lot with easy access to both St.Thomas and Aylmer via Highway #3 and the best view of the air show. Full of character and charm, this property offers a unique opportunity to complete the transformation of a solid home that's already had some important updates started. Offering approximately 2,350 sq.ft of living space, the home features 5 bedrooms, 1 bathroom, a formal dining room, two living rooms, a galley kitchen, back entry, and an enclosed sun porch. Some improvements have been made, including a newer gas boiler (2019 approx), many original cast iron radiators still in excellent condition, vinyl windows, and a well-preserved original main staircase. However, the project isn't fully complete - allowing you to bring your own ideas and finishing touches to truly make it your own. 100-amp fuse panel. Attic insulation and shingles (2020). Set on 3/4 of an acre with mature trees and plenty of open space, there's lots of room for a future garage or shop. This is a perfect opportunity to take a great start and finish creating a dream country home! (id:53193)
5 Bedroom
2 Bathroom
2000 - 2500 sqft
The Realty Firm Inc.
Lower - 66 Grand Avenue
London South, Ontario
Tucked into one of Londons most beloved neighbourhoods, this inviting 2-bedroom, 1-bath unit offers the perfect blend of character, comfort, and convenience. Located in Old South, youre just a 2-minute walk to Wellington Roads main transit line and only a 15-minute walk to vibrant Wortley Village, where cafés, boutiques, and community charm await.Inside, enjoy in-suite laundry, a spacious primary bedroom with a walk-in closet, and modern, low-maintenance finishes throughout. Water is included in the rent, and you'll also have your own private parking spot. With quick access to Downtown London, White Oaks Mall, and the London Health Sciences Centre, everything you need is close by. With its unbeatable location and cozy charm, this is more than just a place to live its a place to feel at home. Credit check, Employment letter, proof of income, and references required for application. (id:53193)
2 Bedroom
1 Bathroom
700 - 1100 sqft
Housesigma Inc.
Lot 3 Putnam Road
Thames Centre, Ontario
Seize the opportunity to create your ideal custom home in the peaceful and charming hamlet of Putnam, Ontario. We are offering four exceptional vacant lots, ranging from 1.06 to 1.33 acres, each with 102 feet of frontage and depths varying from 435 to 560 feet. These generous lots provide ample space for a beautiful home, as well as a large workshop, garden, or outdoor living area. Nestled against a tranquil natural treeline that borders Reynolds Creek, these properties offer a rare blend of privacy and natural beauty. Convenient access to essential services, including hydro, natural gas, and fibre internet, while each lot will require a well and septic system. Located in the heart of Middlesex County, Putnam is perfectly positioned between Dorchester, Thamesford, and Ingersoll. Just one minute from Highway 401 and only 15 minutes to London, this location offers the best of both worlds; peaceful countryside living with easy access to city amenities. Each lot boasts a spacious west-facing backyard, providing the perfect setting to enjoy breathtaking sunsets over the countryside from your future back deck. Whether you're looking to build your forever home or seeking a peaceful retreat, these lots offer limitless potential. Don't miss out on this rare opportunity to own a piece of the scenic Putnam countryside. Contact us today for more information. (id:53193)
Maverick Real Estate Inc.
54 Treadwell Street
Aylmer, Ontario
Quality "Guenther Built" , open concept one level home in desirable Elgin Estates. Located in the west end of Aylmer, close to St Thomas, Tillsonburg, Highway 401 and the north shore of Lake Erie. Walking distance to downtown and the East Elgin Community Centre. This open concept home offers 3 bedrooms, primary with a walk-in closet and en-suite bath, ample sized kitchen, family room, dining area, double car garage and much more. The unspoiled basement has lots of potential and awaits your personal touch with a roughed-in bath. A perfect home for either empty nesters or young families alike, don't miss out on this one! All Measurements are taken from iGuide floorplans. (id:53193)
3 Bedroom
2 Bathroom
1100 - 1500 sqft
Coldwell Banker Star Real Estate
104 William Street
West Elgin, Ontario
These charming, yellow, all-brick ranch homes rarely come up--but now is your opportunity to own one, that's move-in ready, on one of the nicest streets in West Lorne--welcome to 104 William. Just steps away from the elementary school, this classic home will impress you with neutral decor and gleaming floors! The kitchen is equipped with high end appliances and a view of the backyard. The main floor living room is bright, airy and sun-filled! No original windows throughout this home--all upgraded! Hi R-rated blown insulation in the attic. Radiant heat panels above the ceiling in the upper level keep it toasty during cold months. Brand new gas fireplace in lower with brand new flooring in one of the lower bedrooms--both done April 2025. The double concrete drive is truly what every homeowner wants and the roomy breezeway is perfect for muddy boots and all your gear. This 66' wide lot, fully fenced property is a great home for gracious living and entertaining. Perfect family home or downsizer. (id:53193)
4 Bedroom
2 Bathroom
1500 - 2000 sqft
The Realty Firm Inc.
123 Victoria Avenue E
South Huron, Ontario
Welcome to Phase 3 of Crediton's growing community, where Robinson Carpentry an experienced, Tarion-licensed builder proudly presents this thoughtfully designed bungalow. Offering 1,641 square feet of well-planned living space, this brand-new home blends modern functionality with stylish design, perfect for families, retirees, or those seeking one-floor living.The open-concept main floor features a spacious kitchen with a pantry, seamlessly flowing into the dining and living areasideal for entertaining and everyday comfort. A mudroom off the double car garage provides a convenient drop zone and offers direct access to the basement stairs, creating excellent potential for future multigenerational living or a secondary suite.Three bedrooms are located on the main floor, including a primary suite complete with a walk-in closet and a private 3-piece ensuite. A centrally located 4-piece bathroom and main floor laundry room add to the overall convenience and livability of this well-appointed home.Enjoy the peace of small-town living with the added benefit of new construction. This home is an excellent opportunity to join a welcoming community with quality craftsmanship and thoughtful design at its core. (id:53193)
3 Bedroom
2 Bathroom
1500 - 2000 sqft
Coldwell Banker Dawnflight Realty Brokerage
7652 Riverside Drive
Lambton Shores, Ontario
Attention families, retirees, and Income Property Buyers! A rare opportunity awaits in Lambton Shores welcome to After Dune Delight, one of the area's most established and successful vacation rentals. Located in the heart of Port Franks, this fully renovated, over 2400 square feet of finished space, character-filled property rents for $500/night with a loyal, returning clientele. Whether you're looking to generate passive income or secure a private family getaway, the options are endless. This spacious home features 2+2 bedrooms, 2 full baths, and a half bath on the lower level. The main floor boasts an open-concept kitchen, dining, and living space. The kitchen is equipped with a large island, built-in microwave, and dishwasher, perfect for entertaining. The cozy living room includes a gas fireplace and walkout to a charming covered front porch ideal for bird watching or enjoying your morning coffee. Also on the main level: a spare bedroom, main bath, laundry, and an oversized master suite with a stunning 3-piece ensuite, a walk-in closet, and private access to a fenced-in sun patio complete with a hot tub and seating area. The fully finished lower level offers two additional bedrooms, a recreation room perfect for movie nights or billiards, a 2-piece bath, and a dedicated storage room. Just a short walk to both the beach and marina, this beautifully decorated home truly captures the spirit of coastal living. Every detail has been thoughtfully curated to create a relaxing, beach-inspired experience. Don't miss out on this exceptional investment opportunity. Schedule your private showing today, and hopefully we will see you at the beach real soon! (id:53193)
4 Bedroom
3 Bathroom
1100 - 1500 sqft
Exp Realty
50 Langarth Street W
London South, Ontario
This charming cottage is brimming with updates and character, and it truly must be seen to be appreciated. The main floor features an open layout, adorned with neutral colors and abundant natural light, making it both picturesque and ready for you to move in. It includes two cozy bedrooms and a delightful four-piece bathroom. The finished lower level offers a spacious recreational area and a convenient laundry nook with additional storage. The master bedroom boasts two closets and a built-in seat, perfect for you or your furry companion. A side door provides access to a large storage shed and a lovely back deck. The yard is fully fenced,complete with a fire pit and friendly neighbors on either side. Conveniently located near various amenities, parks, schools, local transit, and excellent walking trails, this is a home you won't want to miss! Make it your next sweet retreat. (id:53193)
2 Bedroom
1 Bathroom
700 - 1100 sqft
Royal LePage Triland Premier Brokerage
212 Foxborough Place
Thames Centre, Ontario
Discover The Aberdeen, a beautifully designed 2,260 sq. ft. home that offers 4 bedrooms, 2.5 bathrooms, and a double car garage. With a clean, modern exterior and distinct window placement, this home effortlessly blends contemporary and transitional styles for standout curb appeal. Step inside to find thoughtful architectural details, including arched openings leading to both the walk-in pantry and mudroom, accessible from either side of the kitchen. The open-concept layout connects the kitchen, dining, and living areas ideal for entertaining and everyday living. Upstairs, all four generously sized bedrooms are conveniently located, along with a well-appointed laundry room. The primary suite serves as a luxurious retreat, featuring a spacious walk-in closet and a spa-inspired 5-piece ensuite with a stand-alone tub and glass-enclosed shower. With its unique layout, abundant space, and family-friendly design, The Aberdeen delivers both comfort and sophistication. Additional floor plans and lot options available. Photos shown are from previous models and are for illustration purposes only. Final designs may vary based on client selections. (id:53193)
4 Bedroom
2 Bathroom
2500 - 3000 sqft
Century 21 First Canadian Corp
240 Foxborough Place
Thames Centre, Ontario
Royal Oak Homes proudly introduces The Manhattan, a stunning 2,236 sq. ft. residence to be built in the highly desirable Foxborough community in Thorndale. This thoughtfully designed home features 4 bedrooms, 2.5 bathrooms, and an expansive open-concept layout. The chef-inspired kitchen includes a walk-in pantry and seamlessly flows into the bright, airy living and dining areas, creating the perfect space for entertaining. A double car garage connects to a generous mudroom for added convenience. The primary suite offers a private retreat, complete with a luxurious 5-piece ensuite that includes a stand-alone soaker tub and a custom glass-enclosed shower. Oversized windows throughout the home flood the space with natural light, enhancing the modern and inviting atmosphere. Included in the base price are premium finishes such as hardwood flooring on the main level and upper landing, ceramic tile in all wet areas, Quartz countertops in the kitchen and bathrooms, 9 ft. ceilings on the main floor, central air conditioning, a poplar staircase with iron spindles, a gas fireplace, and a designer ceramic tile shower with a custom glass enclosure, among many other exceptional features. Additional floor plans and lots are available. Photos shown are from previous models and are for illustrative purposes only; actual finishes and layouts may vary based on selections. (id:53193)
4 Bedroom
2 Bathroom
2000 - 2500 sqft
Century 21 First Canadian Corp
244 Foxborough Place
Thames Centre, Ontario
Royal Oak Homes is proud to present The Erindale, a beautifully designed 2,000 sq. ft. home to be built in the sought-after community of Foxborough in Thorndale. This thoughtfully crafted residence features 3 bedrooms, 2.5 bathrooms, and a spacious double car garage. A grand staircase framed by oversized windows creates a stunning architectural focal point upon entry, while the open-concept kitchen complete with a large island and convenient pantry sets the stage for effortless entertaining. The generous use of oversized windows throughout enhances the homes curb appeal and fills the interior with natural light, embodying the signature style Royal Oak is known for. The second level features a luxurious primary suite with a spa-like 5-piece ensuite including a stand-alone tub and glass-enclosed shower. Two additional well-sized bedrooms share a Jack and Jill bathroom, and a versatile studio loft offers the perfect space for a home office or creative retreat. Additional floor plans and lots are available. Please note that photos are from previous model homes and are for illustrative purposes only; actual design and finishes may vary. (id:53193)
3 Bedroom
2 Bathroom
1500 - 2000 sqft
Century 21 First Canadian Corp
51 Queen Street
Strathroy-Caradoc, Ontario
51 Queen St... A beautiful, spacious, and move-in ready 2-storey home situated on a double lot, including 100 feet of frontage, in the heart of Strathroy. A large open concept kitchen/dining area welcomes you into the home with large windows, an island, quartz countertops, and an abundance of space to entertain. The home then draws you towards a sizeable family room including a tiled entertainment area equipped with a gas fireplace. Remaining on the main floor, you enter the 15'0"x16'7" master bedroom accompanied with an updated 4-piece ensuite and walk-in closet. A bonus room located directly off the master serves as an ideal location for an office or nursery. As you venture upstairs, you will discover an entire floor perfect for children or guests with 2 large bedrooms, a 4-piece bathroom, and a rec room with ample storage. The property also includes 2,912 sq ft of basement crawl space for excess storage. The properties large frontage allowed for the introduction of the 6-car poured concrete driveway addition and a detached 16'x24' garage/shop space with hydro and a motorized overhead door in 2018. Roof was replaced in 2023. (id:53193)
3 Bedroom
3 Bathroom
2500 - 3000 sqft
Thrive Realty Group Inc.
2185 Bruce Road 20
Kincardine, Ontario
Tiverton 73 on Willow Creek: 73 acres (50 workable) of Wide open spaces and a fabulous custom custom built 2 storey dream home. Just minutes from Kincardine and Bruce Power this 4300sq ft beauty has it all. 5 Bedrooms, 4 Baths, a custom chef's Kitchen, Elegant main living and dining areas and deck walk-out to those stunning views. Upstairs provides 3 generous bedrooms including a luxury primary suite and ensuite, a 4 piece guest bath and a hideaway "Man Cave". The Finished lower level offers another bedroom, a 3 piece bath, Family and Rec rooms plenty of storage and a direct walk-out to a stamped concrete patio and massive outdoor space. A Perfectly Private Country Estate. (id:53193)
4 Bedroom
4 Bathroom
3000 - 3500 sqft
Royal LePage Triland Realty
2185 Bruce Road 20
Kincardine, Ontario
Tiverton 73 on Willow Creek: 73 acres (50 workable) of Wide open spaces and a fabulous custom built 2 storey dream home. Just minutes from Kincardine and Bruce Power this 4300sq ft beauty has it all. 5 Bedrooms, 4 Baths, a custom chef's Kitchen, Elegant main living and dining areas and deck walk-out to those stunning views. Upstairs provides 3 generous bedrooms including a luxury primary suite and ensuite, a 4 piece guest bath and a hideaway "Man Cave". The Finished lower level offers another bedroom, a 3 piece bath, Family and Rec rooms plenty of storage and a direct walk-out to a stamped concrete patio and massive outdoor space. A Perfectly Private Country Estate. (id:53193)
4 Bedroom
4 Bathroom
3000 - 3500 sqft
Royal LePage Triland Realty

