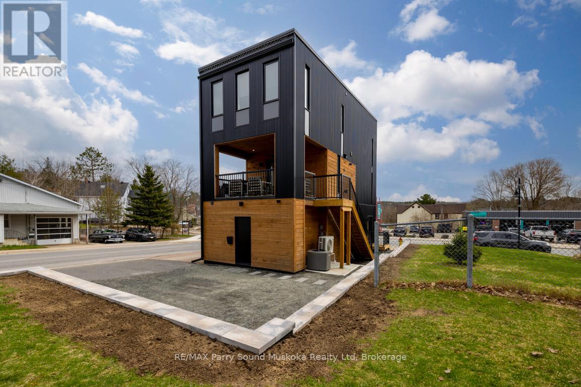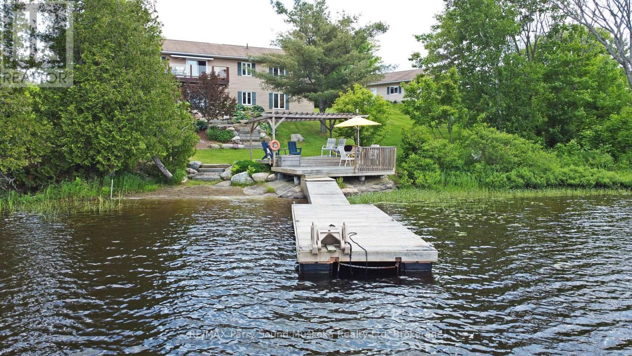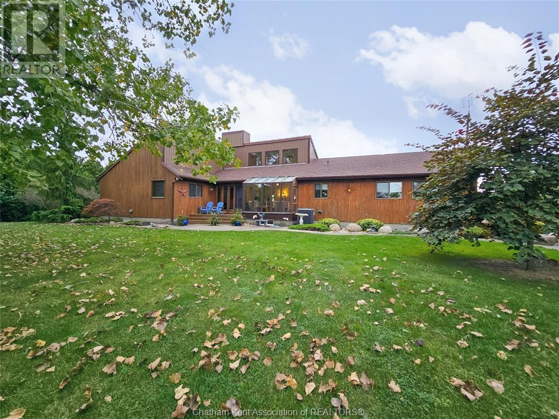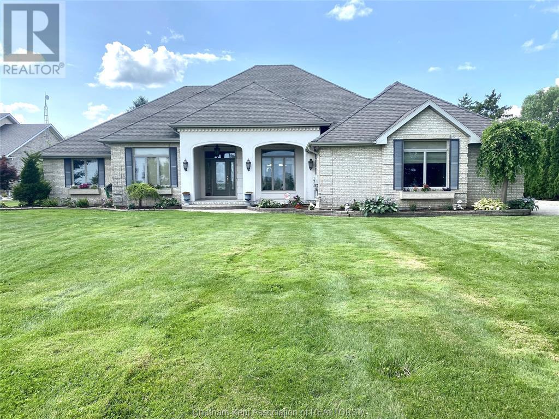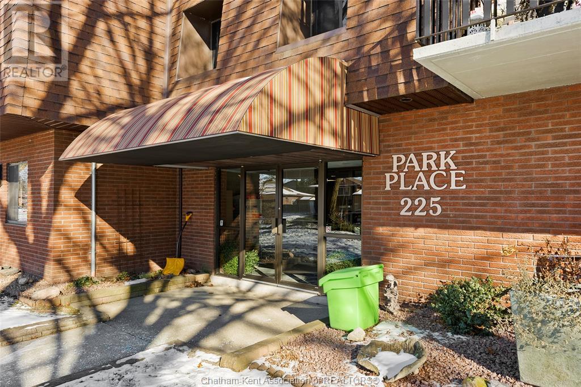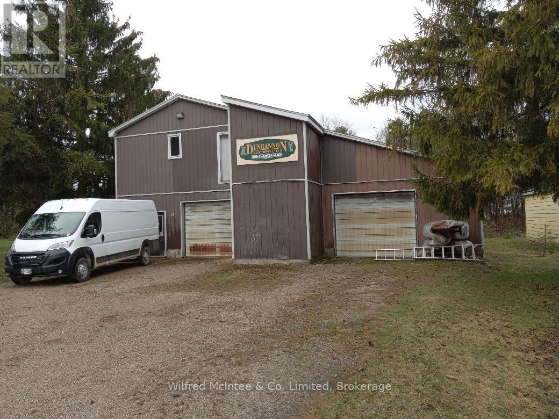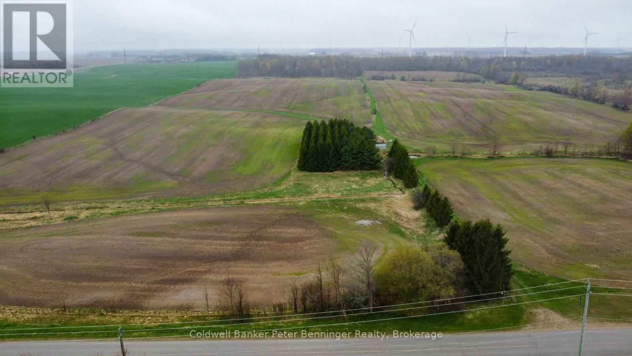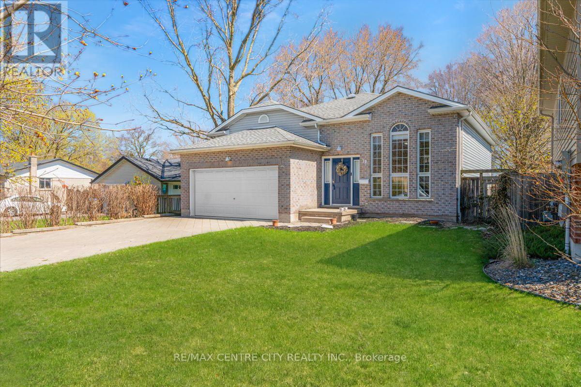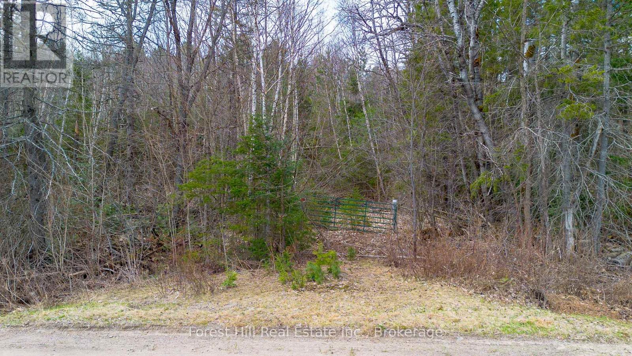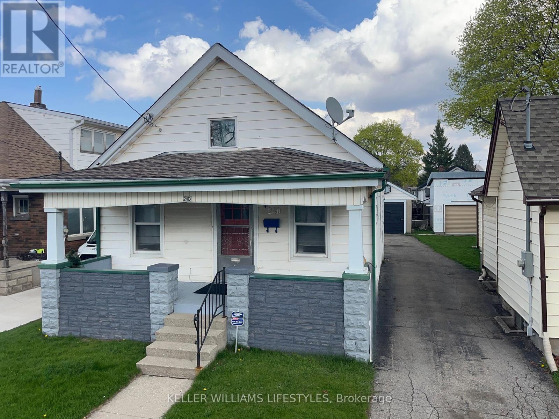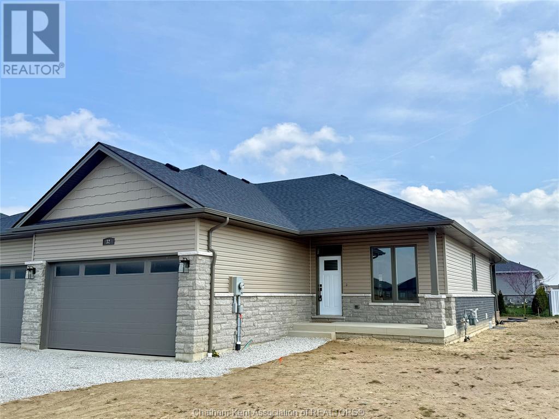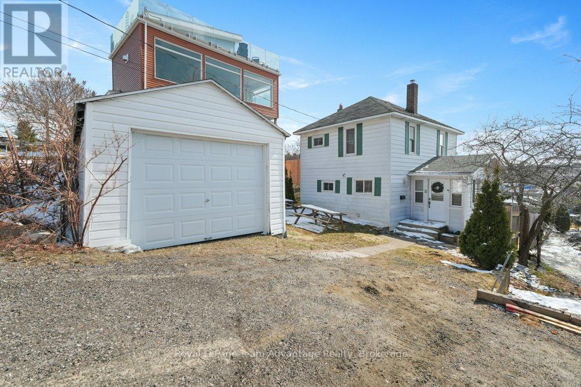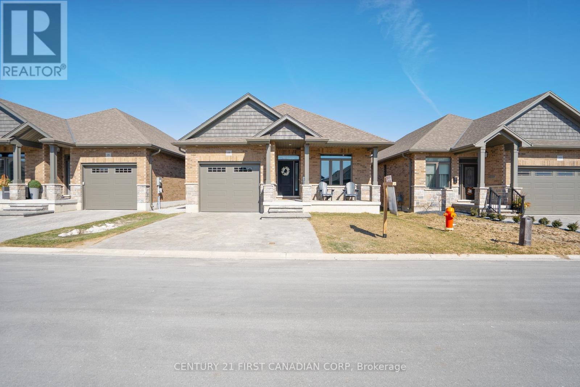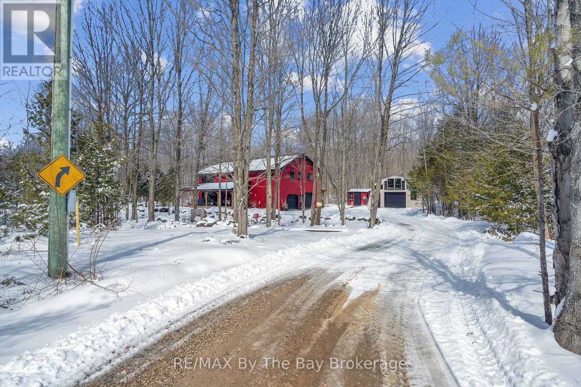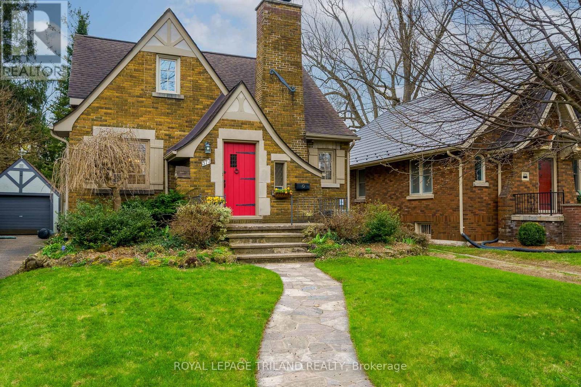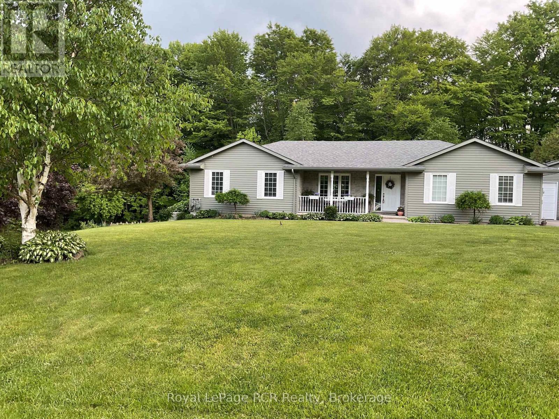98 James Street
Parry Sound, Ontario
ARCHTECTURALLY DESIGNED COMMERCIAL + RESIDENTIAL DETACHED BUILDING in the Heart of Downtown Parry Sound! Professionally renovated multi-use property offers 2 Self Contained Units; Newly built Stylish 2-bedroom executive apartment featuring 1,311 sq ft of modern living space, 9' ceilings, LED pot lighting, Bright open concept, Designer kitchen, 2 bathrooms, Sweeping panoramic town views, Enjoy outdoor living on the covered 2nd-floor patio with BBQ area. MAIN FLOOR FEATURES a highly desirable COMMERCIAL/RETAIL SPACE perfect for your business or as a rental income opportunity. Includes 2 separate entrances, Private office area, Kitchenette, 2 bathrooms, 9' ceilings with LED lighting throughout & an excellent basement provides ample storage, Separate hydro & gas meters, Air conditioning, Natural gas furnace services main floor & lower level, Private parking, AN IDEAL INVESTMENT for LIVE/WORK, RENTAL INCOME, AIR BNB! Don't miss this Exciting Opportunity in Cottage Country! (id:53193)
4 Bathroom
2491 sqft
RE/MAX Parry Sound Muskoka Realty Ltd
17 Martha Drive
Mckellar, Ontario
340 FT WATERFRONT on PRISTINE MCKELLAR LAKE! OVER 2 ACRES of PRIVACY! PRIME WEST EXPOSURE! This immaculate Lake House features hardwood floors in principal rooms, Open concept design, Updated kitchen with abundance of cabinetry, Granite counters, Custom backsplash, 3 bedrooms + Den, 2 baths, Finished walkout lower level to lakeside, Ideal for extended family & guests, Cozy & spacious family room enhanced with propane gas fireplace, Warm pine ceilings, Gorgeous Shoreline with Natural Sand Beach, Classic granite, Extensive landscaping and custom stone work to water's edge, Desirable Detached double garage for the Toys, Heated & insulated, Large Detached shed, Mins to Village of McKellar for amenities; Boat launch, General store with liquor offerings, Pizza restaurant, Middle River Farm Store, Lakefront park offers Saturday morning markets, Enjoy one of the largest lots on McKellar Lake, This 4 Season Lake House or Cottage Retreat will not disappoint! (id:53193)
4 Bedroom
2 Bathroom
1100 - 1500 sqft
RE/MAX Parry Sound Muskoka Realty Ltd
3641 Gray Line
Tilbury, Ontario
GREAT OPPORTUNITY TO OWN A 25 PLUS ACRE FARM WITH A BEAUTIFUL CUSTOM BUILT HOME IN 1985. THIS BEAUTIFUL HOME FEATURES AN OPEN CONCEPT KITCHEN W/CENTRE ISLAND WITH GRANITE COUNTERTOP/ATRIUM AND A LARGE GREAT ROOM FOR ENTERTAINING FRIENDS AND FAMILY, LARGE PRIMARY BEDROOM W/3 PC. ENSUITE, PLUS 2 BEDROOMS ( ONE BEING USED AS LIBRARY) A 4 PC MAIN BATH AS WELL AS A GRANNY FLAT W/KITCHEN/LIVING ROOM/BEDROOM AND BATH. A MAIN FLOOR LAUNDRY/MUDROOM AND A LARGE DECK WITH POOL AND LOADS OF SPACE FOR FAMILY/FRIENDS GET TOGETHERS. AS WELL THERE IS A LARGE SHOP W/HYDRO ( 2-220 plugs i) with an 8 INCH CONCRETE FLOOR, AN AUTOMATIC DOOR OPENER W/OPERATIONAL REMOTE, A GREENHOUSE W/MUNICIPAL WATER, CHICKEN COOP, RAISED GARDEN BEDS,BEAUTIFUL TREES SURROUNDING ENTIRE PROPERTY, AS WELL AS MATURE PRODUCING APPLE/PEAR TREES, PLUS A LARGE CONCRETE DRIVEWAY. THIS IS TRULY A GREAT PLACE TO CALL HOME. ENJOY THE MATURE TREES AND PEACEFUL SETTING. THE SELLER RESERVES THE RIGHT TO ACCEPT OR DECLINE ANY OFFERS. (id:53193)
4 Bedroom
3 Bathroom
Barbara Phillips Real Estate Broker Brokerage
7635 River View Line
Chatham, Ontario
Discover magazine-worthy luxury in this exquisite riverfront home. With over 3,000 sq. ft. of custom-built elegance, this residence features 10-ft ceilings, 3 spacious bedrooms with the possibility of 2 more in the basement, discover a large master suite with a walk-in closet and a luxurious ensuite bath. Enjoy the convenience of an attached 2-car garage, back up Generac generator. The second garage has been transformed into a stunning indoor-outdoor entertainment area, complete with a kitchen, bathroom, rec room, and an office/bedroom – perfect for hosting family gatherings and grand events. This home seamlessly blends sophisticated design with modern functionality, offering a lifestyle of unmatched comfort and style. Don’t miss the chance to own this remarkable riverfront retreat. schedule your private tour today and step into the luxury you deserve! (id:53193)
3 Bedroom
5 Bathroom
RE/MAX Preferred Realty Ltd.
7188 Bassette Line
Mitchell's Bay, Ontario
Lake life welcomes you! Don't miss out on this perfect year round retreat. Are you looking for a vacation spot, investment opportunity, retirement, or year round home? This property backs onto Rankin Creek, a canal leading out to Mitchell's Bay/Lake St Clair. Enjoy your days fishing, boating or relaxing on your back Patio. This charming cottage has ample room with a large main floor family room that has a gas fireplace and bar. Call me to view your new cottage today! (id:53193)
3 Bedroom
1 Bathroom
RE/MAX Preferred Realty Ltd.
956 Mid-Nwal Tline Road
Norfolk, Ontario
Welcome to 956 Mid NWal-TLine, Courtland. Charming country brick home on a corner lot. This solid 2 bedroom home offers classic charm and practical living on a spacious corner lot in a peaceful country setting. Step into a sitting room with plenty of natural light offering a relaxing early morning coffee or a late evening tea, the large living room is perfect for family gatherings. The eat-in, spacious kitchen is always the hub of the home. Upstairs, a versatile loft space offers potential for a home office, guest room, or hobby area. The unfinished basement includes a dedicated laundry area, providing ample storage or future development opportunities. Outside you will find a double detached garage with room for your vehicle, tools, and work area. The yard has plenty of space for a large garden and play space. Updates include some vinyl windows, plumbing, fresh paint, replaced front door. This home is move-in ready and can have a quick close. Some of the photos have been virtually staged. (id:53193)
2 Bedroom
1 Bathroom
700 - 1100 sqft
RE/MAX Tri-County Realty Inc Brokerage
14509 Talbot Line
Muirkirk, Ontario
A farm enthusiasts dream, this private 5-bedroom, 2-bathroom home blends country charm and modern convenience. Nestled on 4 acres, it offers peace, quiet, and breathtaking views with glimpses of water on clear days. Heated with a heat pump and propane backup, it keeps hydro costs low. Inside, hardwood floors and natural light create a warm, inviting space, while a wrap-around porch is perfect for relaxing. The property includes a 48 x 72 ft pole barn with a partially insulated shop and a 40 x 64 ft barn with stalls and storage both with hydro and water. Ideal for hobby farmers or those looking to expand. With direct access to Highway 3, this home offers rural tranquility. (id:53193)
5 Bedroom
2 Bathroom
Century 21 First Canadian Corp.
225 Campus Parkway Unit# 104
Chatham, Ontario
Gorgeous ground floor condo in one of Chatham's best kept buildings. Recently upgraded with new kitchen cabinetry and quartz counters, stainless steel fridge, stove, microwave and dishwasher, luxury vinyl plank flooring, modern light fixtures, California shutters, new interior doors, and beautiful tall trim and crown moulding. The 4 pc bathroom is also updated. Plenty of storage with a large walk in closet plus a coat closet in the entrance. Ground level sliding doors to a lovely patio at the back of the building. The 2nd bedroom has been opened up into a den or office and could easily be converted back to a bedroom for those who need it. Electric fireplace in the main living room. Appliances, fireplace and AC unit are included. There is a beautifully updated laundry facility just down the hall. Condo fee includes heat and water. Easy-peasy living in a safe spot with no stairs, just what the doctor ordered! Call today to book your viewing. (id:53193)
1 Bedroom
1 Bathroom
Royal LePage Peifer Realty(Blen) Brokerage
35 Joseph Street
Ashfield-Colborne-Wawanosh, Ontario
Steel clad building with 2,400 sq. ft. on main level and upper 1,250 sq. ft office/display area. Main level has two large rooms, office and two piece bath. Upper area has an office, show room, two piece bath and storage area. Price is for the vacant building. All remaining wood working equipment/fixtures and materials are available for sale over and above the asking price. Heating is EBB upstairs, electric wood on main level. 200 amp hydro service with rotophase. Municipal water, septic is holding tank only which is located in the front yard. Closed drain flows though the rear of the property. Zoning is Village Residential. Buyer to determine if property can be used as a residential/commercial use. (id:53193)
Wilfred Mcintee & Co. Limited
1315 Concession 8 Concession
Kincardine, Ontario
Approximately 94 acres for sale (upon a severance being commenced and completed). Property for sale is approximately 65 acres of crop land and 25 acres of a mixed hardwood bush and several acres along two small creeks. The property is situated on a paved concession road approximately a half mile west of Hwy 21, approximately 10 miles north of Port Elgin or approximately 13 miles north of Kincardine and within 5 miles of Lake Huron . Excellent opportunity for a buyer or buyers who are looking to diversify their operations by adding to their crop acreage and enjoying a bush for wood management or recreational enjoyment. Crop rotation of soybeans and corn has been tenant managed. Possession will be determined when details of severance is available and buyers, sellers and tenant have determined an arrangement for the crops planted or to be planted. Sale of the land is subject to approval of a severance based on an accepted Agreement of Purchase and Sale from a buyer who meets the requirements of the severance application. Assessed and assessment year are phased-in assessment information and includes the land, home and buildings as the listed property of land has not been assessed separately. (id:53193)
94 ac
Coldwell Banker Peter Benninger Realty
19 Dell Drive
Strathroy-Caradoc, Ontario
Welcome to 19 DELL DRIVE! This beautifully maintained 3+1 bedroom, spacious raised bungalow is located in a quiet, family-friendly neighbourhood within the highly desirable Mary Wright Public School area. It's also just a short walk to St. Vincent De Paul Catholic School and J.S. Buchanan French Immersion Public School! This amazing home offers ample space to park your boat on the double-wide driveway, plus an attached two-car garage with a sleek upgraded floor and direct interior access. Inside, you'll find high ceilings and an open-concept layout that's perfect for entertaining. Large windows flood the space with natural light. The thoughtfully designed entryway features built-in storage, making it a breeze to get the kids ready for school and sports practice. The upper level features a bright family room, open to a well-appointed kitchen with stylish stainless steel appliances and a functional island. The kitchen flows seamlessly into the dining room, making it easy to prep meals while staying connected with the family. Off the dining area, you'll enjoy a roomy deck perfect for summer BBQs, with additional storage underneath and a fully fenced yard. Down the hall, you'll find a 4-piece main bath and 3 well-sized bedrooms, each with a closet. The lower level feels expansive, full of light, and welcoming. The versatile wet bar is perfect for art projects, workout room, entertaining guests, or crafting the ultimate movie-night snack station. With the potential to be converted into a mini kitchen, this space could easily serve as an in-law suite or guest retreat, if permitted. It also includes a large family room, a 4th bedroom, a 3-piece bathroom with shower, a utility/laundry room, and a bonus space that could be a dream playroom, office, den, or even a 5th bedroom. Come see this exceptional and aesthetically pleasing home, located close to coffee shops, parks, shopping and all the amenities your family needs. (id:53193)
4 Bedroom
2 Bathroom
1100 - 1500 sqft
RE/MAX Centre City Realty Inc.
1160 Chetwynd Road S
Armour, Ontario
Beautiful Private 12-Acre Building Lot Burks Falls, Ontario Escape to over 12 acres of peace and tranquility on this stunning newly created lot, perfectly located on a paved, year-round municipal road. You're just 10 minutes from the charming shops of Burks Falls and only 30 minutes to bustling Huntsville, offering the best of both peaceful country living and convenient access to town amenities.This beautiful property boasts a mixed forest that sing in the breeze and offer shade, privacy, and a gorgeous natural backdrop. With private trails for walking or ATVing, its an outdoor lovers dream.There are multiple ideal building sites to bring your dream home or getaway retreat to life. With frontage on two roads and a gated entrance on the north end (Relative Road), you have both privacy and accessibility.Outdoor adventure awaits just minutes away: Kernick Lake accessible by foot on Chetwynd Rd. with over 60 acres of MNR land surrounding it. Algonquin Park access just a short drive east on Forestry Tower Rd. to explore one of Ontarios natural treasures.Please note: The actual street address is not yet established and may change.Whether you're dreaming of a peaceful homestead, a weekend getaway, or an investment in nature, this property checks every box. Don't miss your chance to own a slice of Ontario paradise! Call us today to tour the property. (id:53193)
Forest Hill Real Estate Inc.
240 East Street
London East, Ontario
Move in tomrorrow! Cute 2-bedroom bungalow with a garage! Modernized kitchen with new appliances, new flooring and more. Central air installed less than a year ago. Other functional updates like a high efficiency furnace ensure you can get started without major bills. Single detached garage and ample parking. Convenience is at your doorstep! Ideally located near highway access, this property is part of a vibrant community with schools, shopping, and entertainment just moments away. Perfect for families or those seeking a blend of comfort and accessibility, this home is a must-see! Finished area is approximately 1,380 sqft upper, 130 sqft lower. R2-2 zoning. (id:53193)
2 Bedroom
1 Bathroom
700 - 1100 sqft
Keller Williams Lifestyles
32 Duskridge Road
Chatham, Ontario
This Luxurious executive semi-detached ranch in Prestancia offers a perfect blend of luxury and functionality. The spacious main floor is designed with an open concept layout, seamlessly connecting the kitchen, dining, and living areas. The kitchen features a large island that serves as a gathering spot, up-graded cabinets, ceramic backsplash and walk-in pantry with wood shelving. The living room impresses with its 10 ft trayed ceiling and a large patio door that floods the space with natural light. The primary bedroom is a serene retreat, also with 10 ft trayed ceilings, an ensuite bathroom for added privacy, and a generous walk-in closet. Completing the main floor is a large laundry room and full main bathroom. The fully finished basement expands the living space, offering , an additional bedroom, a 4-piece bathroom and a huge family room, perfect for movie nights or recreational activities. Cement driveway, and seeded front yard included. 7 years new build Tarion Warranty. (id:53193)
3 Bedroom
3 Bathroom
1416 sqft
Advanced Realty Solutions Inc.
3 Gibson Street
Parry Sound, Ontario
Welcome to 3 Gibson Street a charming in-town home with front row views of the Parry Sound harbour. This 3-bedroom, 1-bath property blends timeless character with everyday functionality is just steps from downtown amenities, schools and the waterfront. The main floor features a cozy living room, a compact dining nook and a bright kitchen with built-in laundry for added convenience. A mudroom/foyer at the back entrance helps keep things tidy year-round while the covered front porch offers a peaceful spot to take in the harbour view, perfect for your morning coffee or evening unwind. Upstairs you'll find three comfortable bedrooms and a full 4-piece bathroom offering a private and practical layout for families or guests. With its walkable location, scenic outlook and well-kept charm, 3 Gibson Street is an ideal choice for first-time buyers, downsizers or anyone looking for an affordable home in a vibrant community. (id:53193)
3 Bedroom
1 Bathroom
1100 - 1500 sqft
Royal LePage Team Advantage Realty
19 - 159 Collins Way
Strathroy-Caradoc, Ontario
Take a look at Unit 19-159 Collins Way in Strathroy! Just 20 minutes away from London, this detached home has an open concept kitchen, dining, and living area with 2 bedrooms and 2 bathrooms on the main floor. The basement is fully finished with an additional bedroom and bathroom with oversized windows. Built in 2020, this house has a lot of natural light with a large covered deck out back. Within walking distance from Caradoc Sands, Canadian Tire, Walmart, and the LCBO. Book a private showing now! (id:53193)
3 Bedroom
3 Bathroom
1100 - 1500 sqft
Century 21 First Canadian Corp
10142 Pinery Bluffs Road
Lambton Shores, Ontario
BUILDING PERMIT APPROVED. CONSTRUCTION STARTING MAY 2025 - 1,998 SF, 3 BED/3 BATH/3-CAR GARAGE main floor home set to be constructed on an EXPANSIVE 1/2 ACRE LOT minutes from Grand Bend. Pricing listed is PRE-CONSTRUCTION PRICING. This home will be a true showstopper with a timeless curb appeal, 3-car garage, great room with vaulted ceiling and gas fireplace, primary suite with a walk-in closet, 5-piece ensuite bathroom, and glass sliding doors leading to the covered back deck. The stunning kitchen has been designed by award winning Casey's Creative Kitchens, awarded Best Kitchen Designer from 2013-2025. Enjoy a basement with a walk up to the garage, just waiting for your personal touch. The property is nestled in PINERY BLUFFS, a 25-acre neighborhood that is HOME TO FOUR DREAM LOTTERY HOMES. This subdivision of just 32 properties borders Pinery Provincial Park, granting you DIRECT PEDESTRIAN ACCESS INTO PINERY PARK and its 10 trails, 10km of beaches, 14km biking trails, 38km of skiing trails, rolling dunes & beautiful Ausable River. EXPERIENCED BUILDER. Possession 6-9 months. Deposit 10%. Exterior elevation may vary. HST included in the price with rebate back to builder. Contact listing agent to tour model homes in London to view construction quality and finishings. (id:53193)
3 Bedroom
3 Bathroom
1500 - 2000 sqft
Prime Real Estate Brokerage
600055 50 Side Road S
Chatsworth, Ontario
Welcome to the Family Farmhouse where country charm meets modern amenities. Through the winding lane leads you to the perfect private oasis. This stunning home was intentionally positioned to soak up the sun rays all day, and catch the sunsets each evening. 11+ acres of premium hardwood trees are not only beautiful, but provide maple syrup, top notch firewood and lumber for your next project. Inside soaring ceilings, an open loft layout and oversized windows bring light and beauty to the space. Stay toasty warm with in-floor heating throughout the main and lower floors. The upper level has 3 good size bedrooms including a primary suite with 4 piece ensuite and a private deck. The finished basement has an additional bedroom, beautiful bathroom and your very own Theatre Room with step up lounge seating and built in speakers. Explore nature and enjoy the land all year round. Walk, ATV or snowmobile through your private trails, or for longer adventures join the expansive conservation trails right off of your driveway. When it's time to relax park your toys and head over to the Forest Retreat with Sauna Haus and Hot Tub to unwind from the day. Plenty of parking and storage is found in the oversized dbl garage with an extended door for trucks and boats. For additional storage, or the possibility to create additional living space, the Quonset Hut is insulated and prepped for in floor radiant heating (960 sqft). Extensive improvements have been completed since 2020 including: All new windows and doors, new water softener, 40 x 12 foot front deck, back deck, all new flooring throughout, 5 new appliances, 2 new bathrooms, new hot tub and many more! Located just 2 hours from the GTA, 25 minutes to Beaver Valley and 35 minutes to Blue Mountain, this home will make the perfect country retreat, or full time home! (id:53193)
4 Bedroom
4 Bathroom
2000 - 2500 sqft
RE/MAX By The Bay Brokerage
12120 Gale Road
North Middlesex, Ontario
Set on a beautifully landscaped 2.18-acre lot in the hamlet of Carlisle, this raised bungalow delivers the perfect mix of privacy, space, and functionality, all within easy reach of London, Grand Bend, Ailsa Craig, and Lucan. The long gravel drive leads to a double attached garage with inside entry, heated by its own dedicated furnace, ideal for workshop use or winter vehicle storage. A metal roof (2020) adds durability and peace of mind, while a new furnace (2023) ensures year-round comfort inside the home. With over 1,350 square feet above grade, the home offers three main floor bedrooms, two full bathrooms, and a finished lower level complete with a spacious family room, large fourth bedroom, and a workshop. The open kitchen and dining area walk out to a deck, extending your living space outdoors. With a northwest-facing view, the property offers gorgeous sunsets over the open fields, perfect for evening unwinding or entertaining. The setting is truly something special, whether you're relaxing beside the private pond with a boardwalk and mature trees for shade, tending to a vegetable garden for serious growers, or perfecting your short game on the 80-yard chipping green, there's something here for every lifestyle. Additional features include central air, an invisible fence system for pets, and ample parking for guests or equipment. Located just 20 minutes from northeast London, 30 minutes from the beaches of Grand Bend, and under 10 minutes to both Lucan and Ailsa Craig, this property balances country tranquility with convenient access to key amenities. Video walk throughs available upon request. (id:53193)
4 Bedroom
2 Bathroom
1100 - 1500 sqft
Fair Agent Realty
377 Cheapside Street
London East, Ontario
Charming 1928 Home with Timeless Character and Modern Comforts. Step into this storybook 3 bedroom + den, 1.5 bathroom, where vintage charm meets modern living. From the moment you arrive, the bold red front door and inviting curb appeal set the tone for this beautiful property. Inside, original hardwood floors run throughout, complemented by rich wood details that preserve the home's historic character-beautiful window and door frame mouldings, and classic wood baseboards bring warmth and elegance to the dining and living room, let's not forget the wood burning fireplace for those cozy nights. The main floor bedroom can also double as a family room or office/study, may possibilities for whatever your needs. The sun-filled, renovated kitchen features beautiful floor to ceiling cupboards with tons of storage, stylish tile flooring and access to a stunning backyard retreat. Whether you're entertaining guests or enjoying a quiet afternoon, the backyard-lush with blooming perennials and full southern exposure - is the perfect place to unwind. Feeling like a stroll? Walk to the Bungalow Restaurant, Old North Public School or Western University, this home is perfectly located in Vibrant Old North. Updates include updated wiring and 200 amp (2008), roof / upper windows / main bathroom window (2011), Kitchen renovation with new appliances / kitchen & den windows (2015), A/C (2022), Furnace (2018). Close to the Hospital, grocery stores, restaurants, parks and Western University. This home is a rare blend of preserved craftsmanship and thoughtful updates! Book your showing today! (id:53193)
3 Bedroom
2 Bathroom
1100 - 1500 sqft
Royal LePage Triland Realty
2064 Wickerson Road
London South, Ontario
The Open Sky Exquisite Modern Farmhouse Two-Storey in Byron Village part of The Farmhouse Nine with 55-foot frontage and approx 2890 square feet! This 4 bedroom home combines modern farmhouse design with exceptional features that are hard to find complete with a exterior covered back porch. Meticulously crafted by renowned Clayfield Builders, this home showcases uncompromising quality, exquisite craftsmanship, and attention to detail throughout. Step inside to the spacious open concept layout with Seaside Cabin engineered hardwood. Ideal for professionals, and growing families alike, this 4-bedrooms, 2.5 bath home offers the allure of rustic charm blended seamlessly with contemporary style. The heart of this home is the elegant eat-in kitchen with custom cabinetry, quartz countertops, & a magnificent island. Large windows and sliding glass doors invite abundant natural light and provide access to the covered back porch. The primary bedroom suite is a true retreat, featuring a tray ceilings, walk-in closet & the en-suite bathroom exudes luxury, with quartz countertops, & a walk-in shower with a custom glass enclosure. There is exciting potential in the basement, with a roughed-in bathroom, room for an additional bedroom, a large rec room, and ample storage space allow for personalization and growth. Nestled on a generously sized lot just steps away from Boler Mountain, this residence boasts an extended length garage, and exceptional fixtures and finishes. Notably, the energy efficiency rating surpasses all expectations, providing both comfort and savings. A concrete walkway to the front porch and driveway and to the side garage door. Clayfield is beating records with the air exchange tested for air escaping to the outside and their test results exceed the minimum standard by 50%. The garage is completed painted as well. (id:53193)
4 Bedroom
3 Bathroom
2500 - 3000 sqft
Exp Realty
2060 Wickerson Road
London South, Ontario
"The Orchard," meticulously crafted by the renowned Clayfield Builders, is a breathtaking 2-story Farmhouse- style residence nestled within the delightful community of Wickerson Heights in Byron, with 55-foot frontage. Offering 4 spacious bedrooms, approx 2515 square feet of living space that includes over 1200 on the main floor. Soaring ceilings set the tone of the main floor, the formal dining room offers a stunning two-story window. Adjacent to the formal dining room, you'll discover a captivating butler's servery, complete with ample space for a wine fridge. The kitchen is an absolute showstopper, showcasing custom cabinets, complemented by a island. The kitchen opens to a large great room that can be as grand or cozy as you desire. A back porch with covered area is a standout feature. The custom staircase gracefully leads to the second level, where you'll find the primary bedroom, complete with a spacious walk-in closet. The ensuite bathroom is a masterpiece, offering double sinks, a freestanding bathtub, a glass-enclosed walk-in shower. The second level holds 4 bedrooms and two full bathrooms including a laundry room and ample storage. The main floor boasts a convenient 2-piece powder room with as well as a spacious mudroom. The garage is thoughtfully designed with extended length, ideal for a pickup truck. The lower level boasts 8 ft 7" ceilings, double insulation and pre- studded walls, all set for customization. Embrace a lifestyle of comfort, elegance, and the creation of cherished memories at "The Orchard". A concrete walk-way to the front porch and driveway and to the side garage door. (id:53193)
4 Bedroom
3 Bathroom
2500 - 3000 sqft
Exp Realty
1 - 125 Eliza Street S
Meaford, Ontario
A versatile cafeteria space perfect for food service operations, corporate dining, or catering businesses. This lease offering features a fully equipped commercial kitchen, spacious front service/stage area, dedicated back office, a walk-in freezer, utility room, and an additional miscellaneous back room for storage or prep. Ideal for business owners seeking a ready-to-go setup in a functional layout. Schedule your showing today! (id:53193)
6479 sqft
RE/MAX Grey Bruce Realty Inc.
107 Maple Ridge Crescent N
Georgian Bluffs, Ontario
This is an outstanding bungalow located on a large lot that offers great privacy for those seeking a quiet and peaceful home. This one owner home offers many desirable features that indicate pride of ownership such as a large hot tub as well as an additional double garage that can be used as a man cave. All measurements are approximate. ** This is a linked property.** (id:53193)
5 Bedroom
2 Bathroom
1100 - 1500 sqft
Royal LePage Rcr Realty

