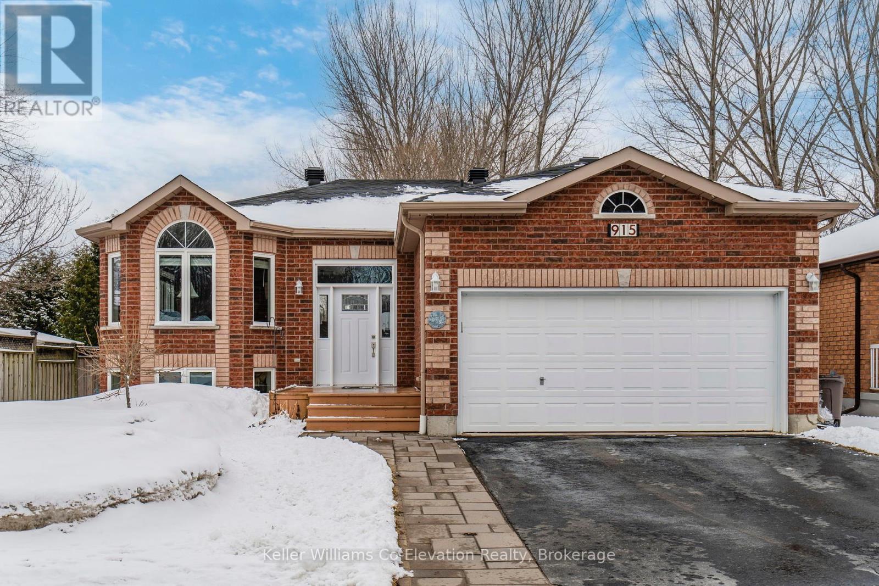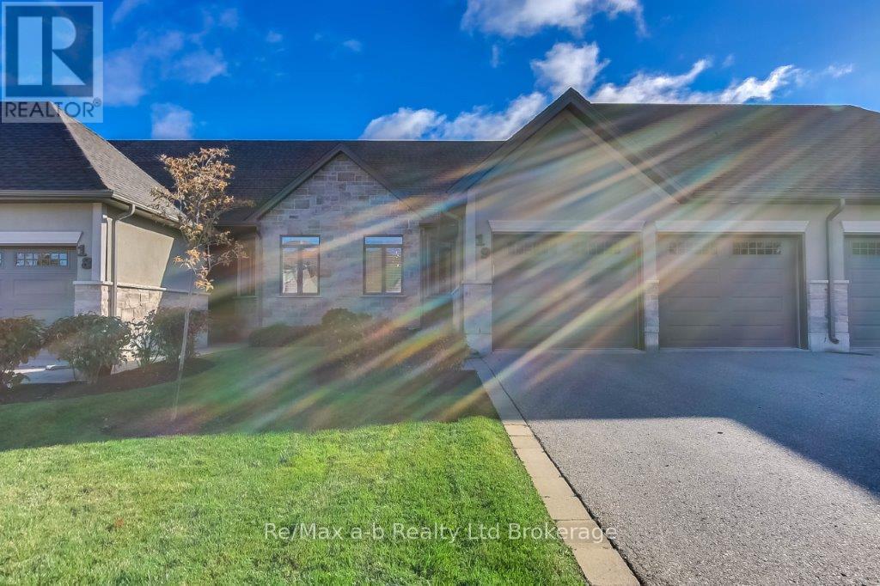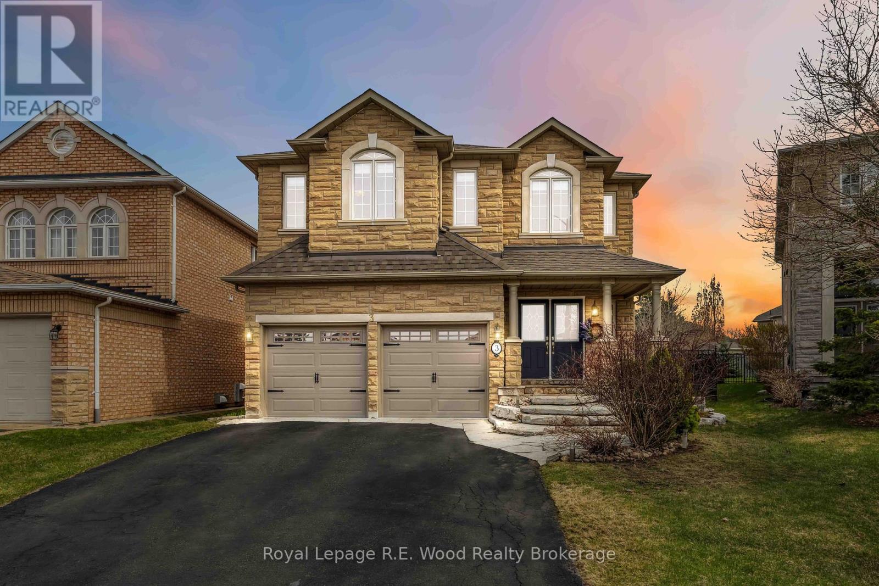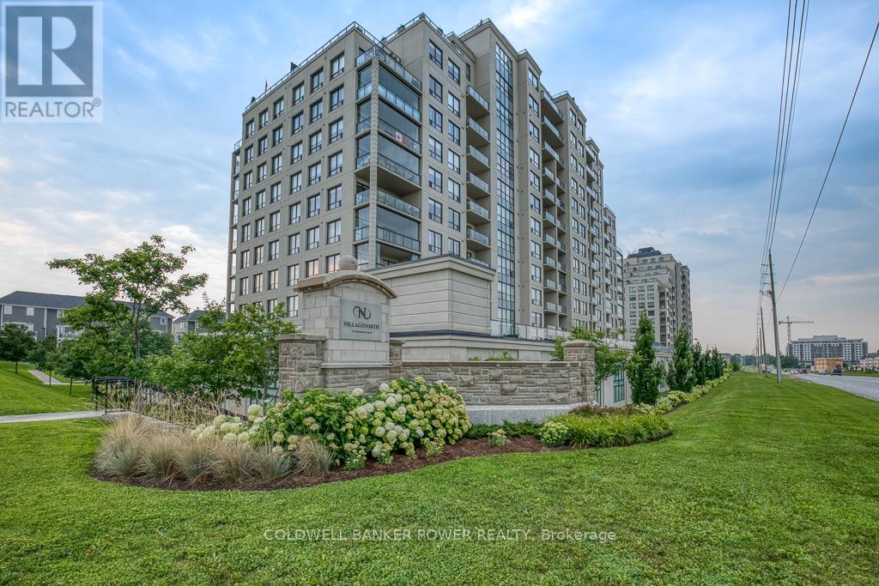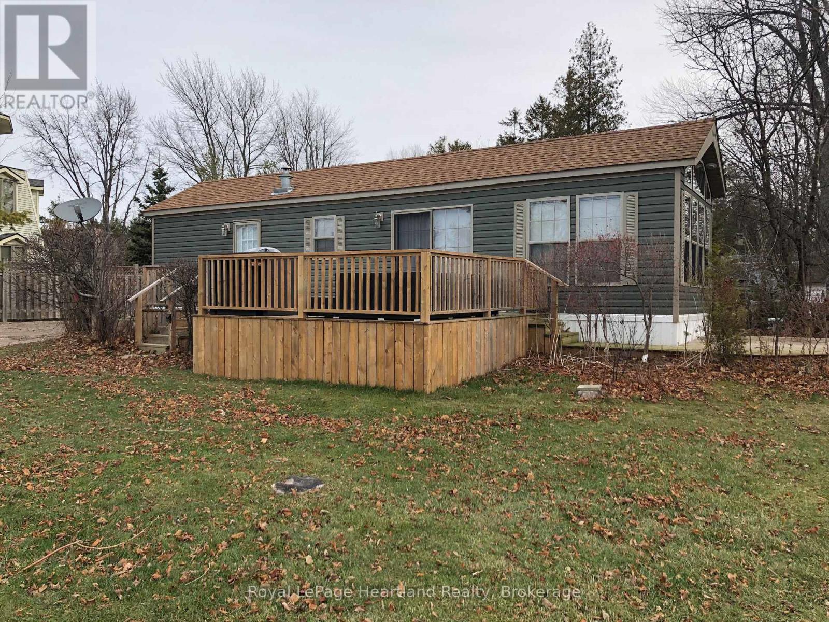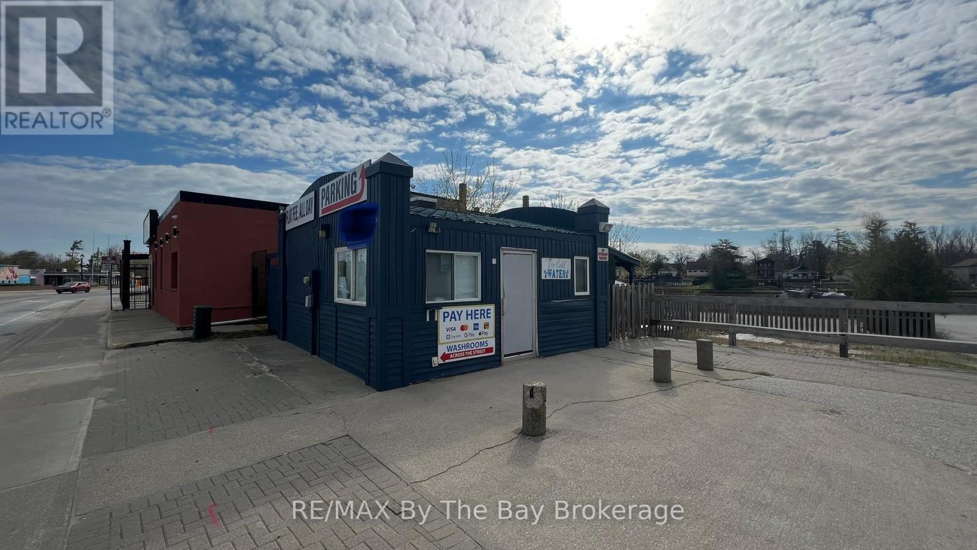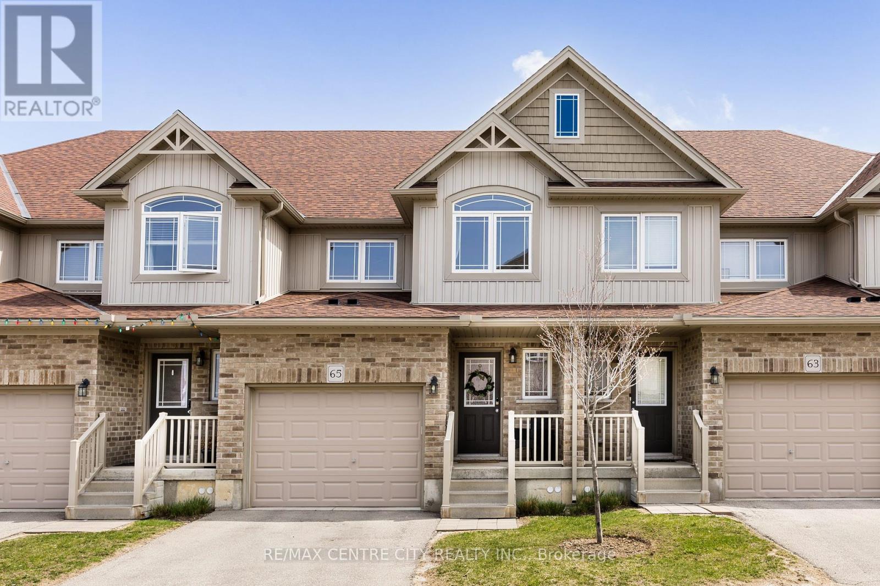32 Nelson Street E
Meaford, Ontario
Bed & Breakfast opportunity in downtown Meaford. 5 bedrooms, 4 bathrooms, huge kitchen and living spaces, swimming pool, deck and patio, covered porch, theatre room, garage/games room parking for 5 cars and additional parking nearby. Amazing location next to the brand new "Station 87" restaurant and market, 30 steps to nationally acclaimed Meaford Hall Arts and Cultural Centre and 1 block to the harbour and marina on Georgian Bay. You will not find a better situation anywhere. Meaford is active and friendly so make your next move the smart move and start your business here! Call for more information. (id:53193)
4000 sqft
Royal LePage Locations North
915 Ottawa Street N
Midland, Ontario
This beautifully maintained 3+1-bedroom brick bungalow is the perfect move-in ready home. Situated on a family-friendly street in the highly sought-after west end of Midland and backing onto Mac Allen Park, it is within walking distance to grocery stores, restaurants, shopping, schools, parks, and the Georgian Bay General Hospital. The home boasts a spacious, open-concept living and dining area, an eat-in kitchen with a walkout to the back deck. The main floor also features a generous primary bedroom and two additional bedrooms. The large, bright rec room in the basement offers plenty of natural light, perfect for relaxation or entertainment. The basement also includes an additional bedroom and bathroom perfect for hosting guests. With numerous recent upgrades including a new furnace/heat pump (2023), a new Napoleon gas fireplace (2019), a new shingled roof (2021), an upgraded kitchen (2020), and a new front deck (2019),and upgrades to the bathrooms. Start enjoying the comfort and convenience this beautiful home has to offer! (id:53193)
4 Bedroom
2 Bathroom
1100 - 1500 sqft
Keller Williams Co-Elevation Realty
19 - 247 Munnoch Boulevard N
Woodstock, Ontario
Experience tranquility and convenience in this exquisite Goodman Homes bungalow condo in NE Woodstock. With 2+2 bedrooms and 3 bathrooms and a double car garage, this home exudes modern luxury and spacious living. Step inside to soaring 12-foot cathedral ceilings and transom windows that flood the space with natural light. The great room features a gas fireplace and seamlessly connects to the dining area and living room. The bright eat-in kitchen is a chef's dream, with quartz countertops, an undermount sink, clean white backsplash, under-cabinet lighting, soft-close cabinets, and pot drawers. Retreat to the primary bedroom with its generous walk-in closet and spa-like en-suite, featuring a separate walk-in shower and luxurious soaker tub. Laundry hook ups on main floor and in the lower level offers options to suit your lifestyle. The fully finished basement offers additional bedrooms, ample storage, and an expansive rec room perfect for relaxation or entertainment and spending time with friends. Spend the evenings outdoors on your private deck with an electric awning. Situated near scenic Pittock Lake, you'll have easy access to beautiful walking trails, parks, and recreational facilities. With quick access to highways 401 and 403, this home combines peaceful living with city convenience. The double car garage and private patio complete this exceptional home's appeal. Welcome to modern, hassle-free living. (id:53193)
4 Bedroom
3 Bathroom
1400 - 1599 sqft
RE/MAX A-B Realty Ltd Brokerage
3 Lorwood Court
Richmond Hill, Ontario
Stunning executive home in the highly desirable Oak Ridges neighbourhood in Richmond Hill. Unbeatable, quiet court location, perfect for family living or just a peaceful lifestyle without the constant roar of traffic. Convenient access to major roadways. Well maintained throughout with numerous recent updates including an eye popping central staircase. The open concept, fully remodeled, modern kitchen, including double wall ovens, built in microwave, induction range top is perfect for any chef and the massive island provides seating and a great entertaining space to gather with friends or family. Nicely landscaped, on a pie shaped lot that's 60 feet at the rear with perennial plantings for easy maintenance. Main floor boasts nine foot ceilings throughout as well as an elegant two storey cathedral ceiling in the living room. Professionally finished basement offers a beautiful recreation room, 3 piece bath, office space plus a massive storage area with connected cold cellar. Double garage access is direct through the man floor laundry. The massive foyer and grand entry sets the tone for your viewing..... the only one you will need! (id:53193)
4 Bedroom
4 Bathroom
2000 - 2500 sqft
Royal LePage R.e. Wood Realty Brokerage
309 - 260 Villagewalk Boulevard
London North, Ontario
Executive 2 bedroom plus den condo with 2 underground parking spaces located in upscale North London building. This desirable south facing Vienna Model by Tricar offers 1,802 SF of contemporary luxury living plus an additional 153 SF balcony. The interior features an upgraded open concept white kitchen with quartz countertops, stainless appliances & backsplash, large informal dining area with coffee bar and impressive Great Room with gorgeous floor to ceiling stone fireplace. There are 2 spacious bedrooms and 2 full baths including an impressive Primary Retreat complete with walk-in closet and luxurious 5pc ensuite that includes his & hers sinks, oversized glass shower and soaker tub.Convenient in-suite laundry with excellent storage. This unit comes with a large den that makes for a perfect home office, TV room or guest bedroom. Premium hard surface flooring in Great Room & Den and upgraded JennAir designer fridge & stove. Enjoy your morning coffee watching the sun rise on your private balcony or unwind in the evening with an after work cocktail. Lifestyle features include two owned designated underground parking spaces conveniently located close to elevator, owned storage locker, a spectacular indoor salt water pool,fitness centre, theatre room, billiards/bar lounge and golf simulator. Low condo fee that INCLUDES heating, A/C and water. This move-in-ready unit is perfect for young professionals & empty nesters and is close proximity to picturesque nature trails, Loblaws, Chapters, Indigo, Masonville Mall, UWO, University Hospital and Sunningdale Golf Course. (id:53193)
2 Bedroom
2 Bathroom
1800 - 1999 sqft
Coldwell Banker Power Realty
0b Barrett Road
Nipissing, Ontario
Escape to nature and build your Dream Home on this very private 5-acre lot located on a peaceful country road. Featuring 300 feet of road frontage and hydro at the lot line, this level property is ready for development. Surrounded by mature trees and set well back from neighbours, the lot offers exceptional privacy and a quiet, natural settng. It's the perfect place for a custom home or retreat - ideal for those seeking space, solitude and a slower pace of life. Whether your're ready to build now or investing fpr the future, this property provides the privacy, potential and tranquiltiy you've been looking for. This is a new lot - assessment and taxes are not yet available. (id:53193)
RE/MAX Crown Realty (1989) Inc.
5 Troy Crescent
Guelph, Ontario
Welcome to 5 Troy Crescent. Calling all investors & first-time buyers. This home features a legal 1-bedroom basement apartment with updated windows and electrical panel. The main unit features a spacious & sun-filled open concept living/kitchen area, 3 good-sized bedrooms, all with ample storage & a nicely updated 4pc bathroom. The basement with a separate entrance and includes a delightful 1 bedroom apartment with with an open concept living/kitchen area, a bedroom, a stylish 3pc bath & a storage/utility space. (id:53193)
4 Bedroom
2 Bathroom
700 - 1100 sqft
Realty Executives Edge Inc
77719 Bluewater Hwy, 4 Lighthouse Cove Road
Bluewater, Ontario
Beautiful lakefront lot in adult community park. Best lot in the park with sunset views from your own deck. Newer park model trailer features one bedroom, open concept kitchen/dining with patio doors to a spacious deck. Living room with fireplace completes the property. Just move in and enjoy the gorgeous lake views. (id:53193)
1 Bedroom
1 Bathroom
Royal LePage Heartland Realty
265716 25th Side Road
Meaford, Ontario
18 treed acres with trails, apple orchard, vegetable gardens, covered porch on two sides, expansive deck spanning the full back of the home, and multiple outdoor entertaining areas, all while living in a beautiful, modern log home. Sound like the paradise you are looking for? 5 mins outside of the amenities of beautiful Meaford, this gorgeous Cape Cod style home is freshly renovated and waiting for you. Original hardwood floors on both levels. Recent updates include a brand new stylish custom kitchen, perfect for entertaining, and freshly remodeled luxurious primary bathroom. The attached screened in porch is perfect for warm summer evenings. Sun basked family room with direct access to the back deck through brand new over sized patio doors. Cozy living room includes an air-tight wood stove for chilly evenings. Upstairs you will find the generously sized primary bedroom and bath, along with two additional bedrooms sharing a full bath. Also on this level is a quaint reading nook and a double desk loft office. A full unfinished basement, with great ceiling height, perfect for storage or awaiting your finishing touches. A new geothermal heating system was installed in 2018 so you will have years of highly efficient heating and cooling to look forward to. Attached one car garage with brand new garage door, with inside entry to the laundry/mudroom, gives easy access to the kitchen as well. This is a fantastic opportunity for you to get away from it all! (id:53193)
3 Bedroom
3 Bathroom
2000 - 2500 sqft
Century 21 Millennium Inc.
35 Mosley Street
Wasaga Beach, Ontario
This commercial detached building is located in the heart of beach area one in a high traffic area with lots of exposure, car and foot traffic. zoned for a variety of possibilities including and not limited too retail stores, restaurants, variety store, rentals, office space, etc. The lease will include the exclusive use of the building and patio / outside retail space. (Not including the parking lot) The building has a two piece bathroom, commercial gas line, service windows and a versatile in side space that can be easily retrofitted to accommodate your business. (id:53193)
1 Bathroom
375 sqft
RE/MAX By The Bay Brokerage
91 Metcalfe Crescent
London South, Ontario
Turnkey modern home with stylish updates, tucked away in a quiet, family-friendly cul-de-sac. Designed with both style and comfort in mind. This property features a spacious backyard with a stunning in-ground pool perfect for entertaining or family fun. Inside, the open-concept main floor showcases a sleek, modern kitchen with granite countertops, flowing into the dining area and a bright family room that is flooded with natural light plus fireplace. Elegant vaulted tongue-and-groove ceilings elevate the room further. You'll also find three well-sized bedrooms and an updated bathroom at the rear. The lower level offers flexible living spaces, including a large family room with a cozy gas fireplace, a versatile den or office, and an flexible space currently used as a spacious primary bedroom but was previously used as a rec room. There's also an updated three-piece bathroom for added convenience. While the current master bedroom is located on the lower level, the main floor features spacious bedrooms, including one that was previously used as the master bedroom. Enjoy peaceful moments in the bright three-season sunroom with its breathtaking views of the beck and pool. Recent updates include; a new furnace (2023), durable metal shingles (2016), refreshed siding and eavestroughs (2016), a concrete driveway (2022), a pool liner (2022), and a pool filter (2021).With a fully fenced yard and ample parking this home offers the perfect mix of style, functionality, and comfort. (id:53193)
4 Bedroom
2 Bathroom
1500 - 2000 sqft
RE/MAX Centre City Realty Inc.
65 - 1220 Riverbend Road
London South, Ontario
Here's your chance to live in one of London's premier neighbourhoods at an affordable price point! No need to sacrifice of space, function, or finishes. This townhouse offers all that you could ask for in the highly sought after community of RIVERBEND! Charming exterior includes covered entry & oversized single garage, private driveway & SECOND OWNED PARKING SPOT. Appreciate the ceramic tiled flooring as you enter, with 2PC powder room easily accessible before finding inside entry from garage & large coat closet. Open concept principal living space showcases white cabinetry, stainless steel appliances, quartz countertops, tiled backsplash, and upgraded light fixtures. Convenient island provides casual seating for three, with an additional eat-in area for dining and room to host a crowd. Beautiful flow extends into the sun-drenched living room, with vinyl plank flooring and patio slider to private deck. Built-in cabinets and custom shelving with electric fireplace adds an elevated feel to this impressive space. Upper level includes an extra wide hallway with low maintenance vinyl plank flooring. Two comfortable sized bedrooms are filled with natural light, and additional primary bedroom not only includes plenty of space, but a large walk-in closet and 3PC ensuite with tiled shower and glass door. Stacked laundry means you'll never have to haul your linens up or down the stairs, both convenient and functional. Main 4PC bathroom completes this level. Unspoiled lower level is ready for your vision and offers great storage and opportunity to add value when you're ready. All of this, in sought-after Riverbend, just steps from West Five and the exciting development taking shape there. Discover up and coming restaurants, amenities, shopping, and business establishments, assisting to offer a top notch lifestyle of comfort, convenience, and fun. Incredible school districts as well as quick access to paths and parks make this the home you'll be excited to call yours! (id:53193)
3 Bedroom
3 Bathroom
1400 - 1599 sqft
RE/MAX Centre City Realty Inc.


