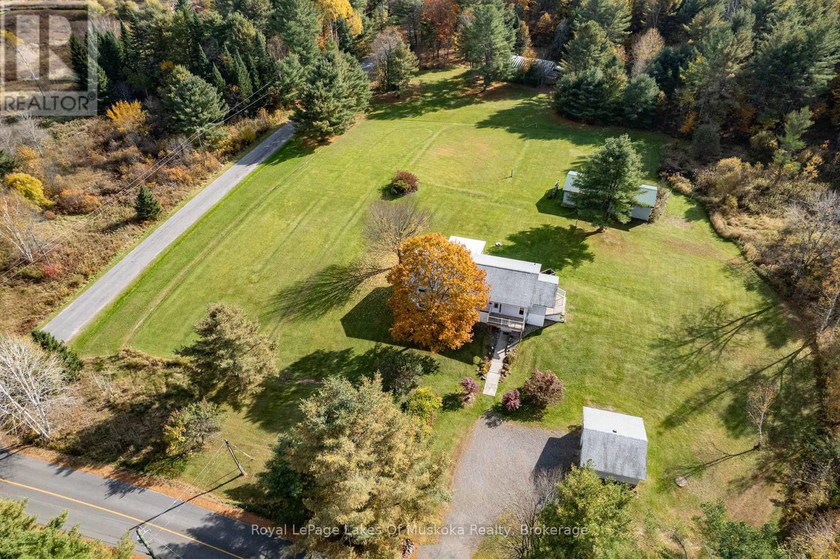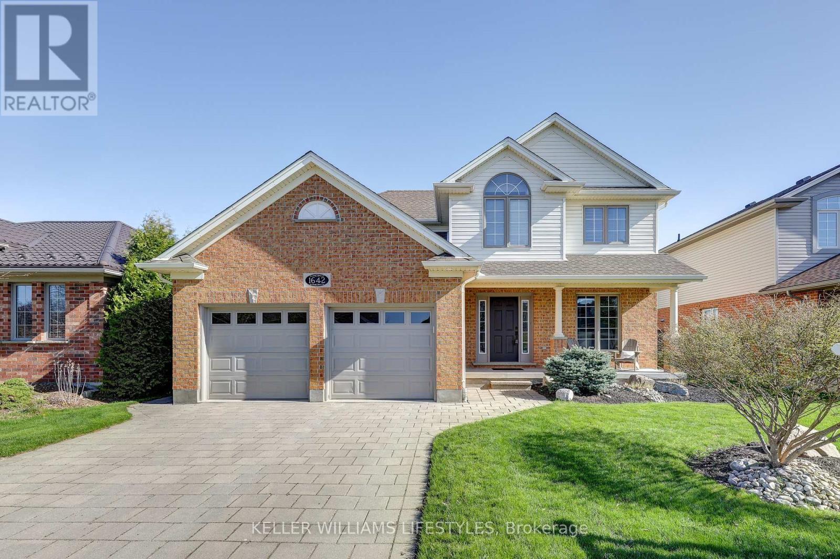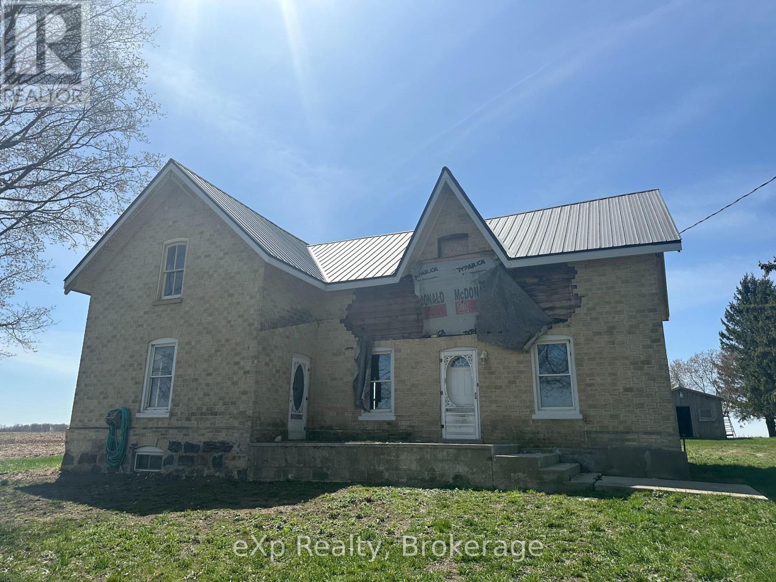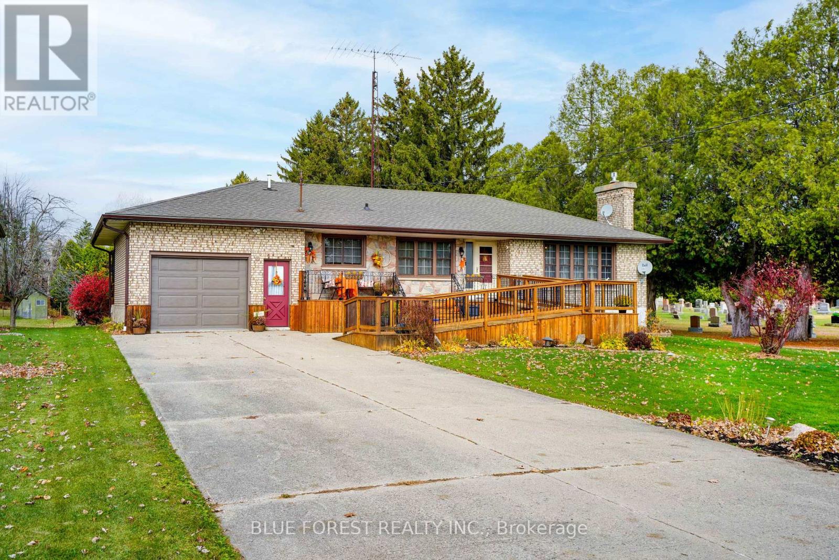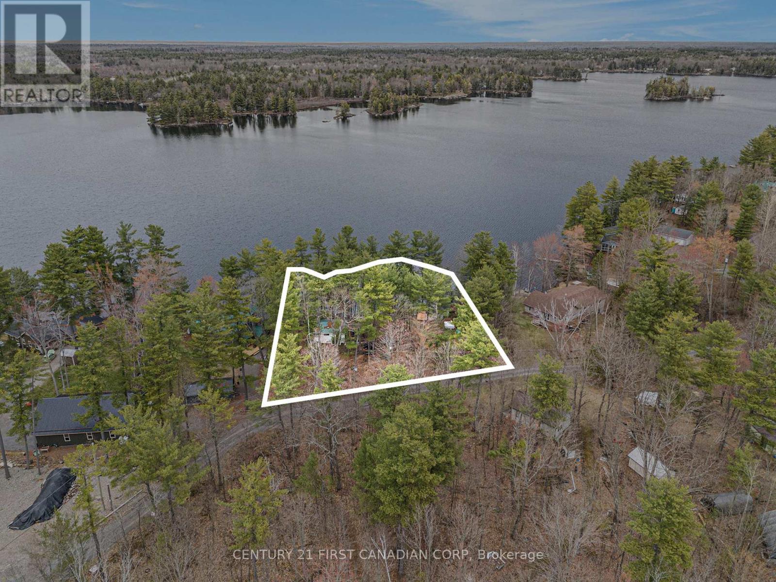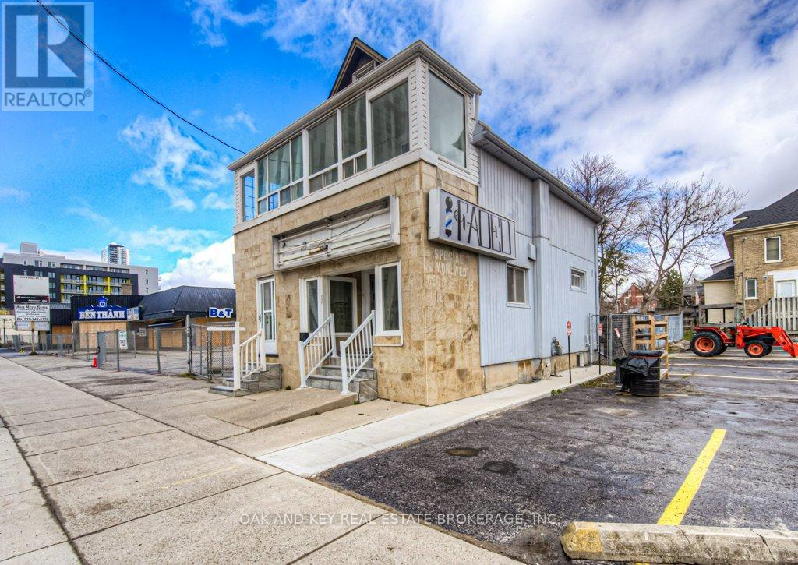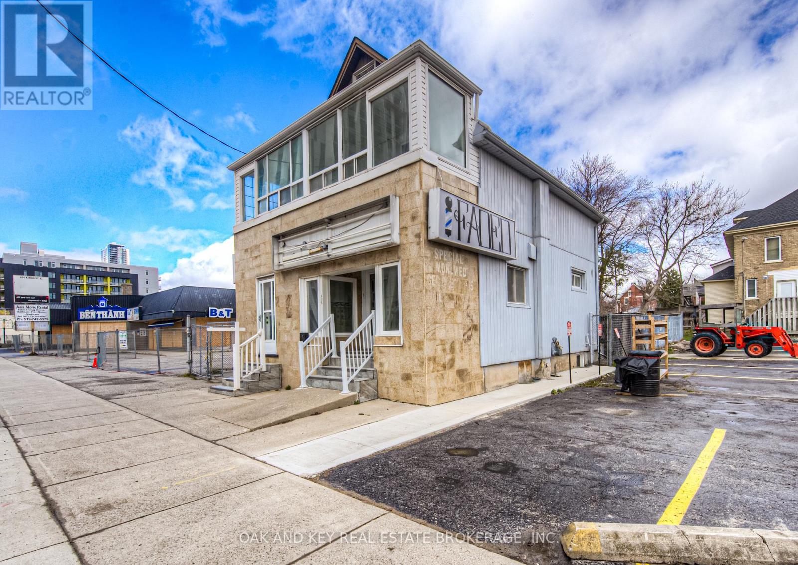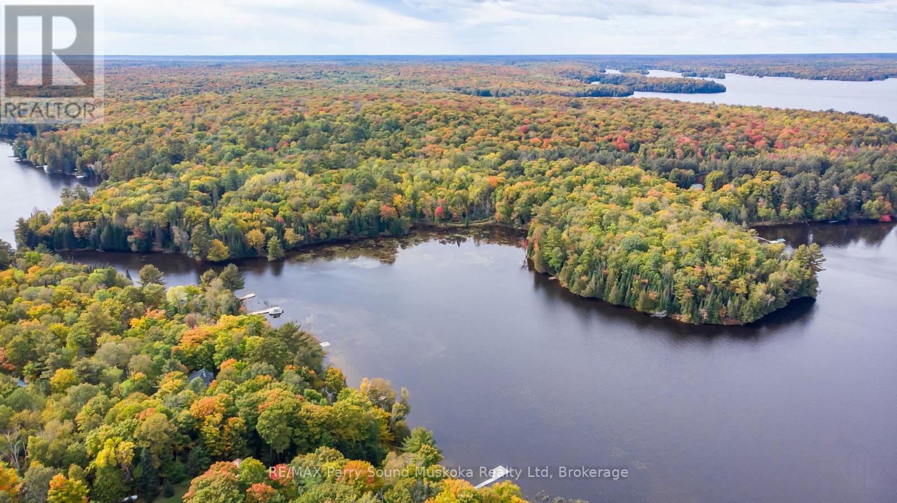1394 Reay Road
Gravenhurst, Ontario
Well maintained country home conveniently located only minutes from Gravenhurst & Bracebridge on a year round municipal Rd. Positioned on a beautiful 3.16 acre level lot with a wonderful cleared yard which is perfect for kids or pets. Offering 3,146 sq ft of total finished living area & many features throughout make this home a great opportunity. The main floor offers a wonderful open concept design with a large living/dining area w/gas fireplace, big windows allowing for lots of natural lighting & a walkout to a 14' x 16' sunroom & deck. Large country kitchen w/ample counter & cupboard space (ideal for large family gatherings or entertaining). 3pc main bath & 2 main floor bedrooms including a primary bedroom w/2 walk-in closets, Juliet Balcony & 4pc en-suite bath. Full finished basement offers; a spacious self contained living area (not a legal unit) w/multiple grade level walkouts & large windows allowing for lots of natural lighting throughout, upgraded 4pc bath, 3 bedrooms, kitchen/dining area & a large living room w/gas fireplace. Several outdoor features include; a detached 21' x 20' garage + a great 24' x 50' storage building with hydro, water line, rubber matting & lots of storage space. Heating & cooling with an energy efficient Geothermal furnace & air conditioning + much more! Truly a wonderful package! (id:53193)
5 Bedroom
3 Bathroom
1500 - 2000 sqft
Royal LePage Lakes Of Muskoka Realty
1642 Kirkpatrick Way
London South, Ontario
Welcome to 1642 Kirkpatrick Way! Nestled in the highly sought after Riverbend neighbourhood, this beautifully maintained Sifton built home offers the perfect balance of style, space, and functionality. Known for its family-friendly atmosphere and exceptional sense of community, Riverbend is a prime location for those looking to settle into a welcoming and convenient area. This stunning home boasts four spacious bedrooms, four bathrooms, and a fully finished basement, providing plenty of room for growing families and those who love to entertain. Step inside to a bright and inviting entryway that flows seamlessly into the elegant dining room. The thoughtfully designed layout leads to a well-appointed kitchen, complete with modern finishes, a cozy eat-in area, and direct access to the bright and airy living room. Upstairs, you'll find four generously sized bedrooms, each filled with natural light and ample closet space. The primary suite features a large walk-in closet and a private ensuite, creating the perfect retreat for relaxation. The fully finished basement offers a spacious, open-concept design with an additional bathroom ideal for entertaining, a home gym, or extra living space to suit your family's needs. Located in one of the city's most desirable neighbourhoods, this home is just moments from top-rated schools, parks, and a variety of local amenities. With its prime location, thoughtful design, and meticulous care, 1642 Kirkpatrick Way presents an exceptional opportunity to own a remarkable home in a thriving community. Don't miss your chance to make this beautiful home yours! Contact me today for a private showing. (id:53193)
4 Bedroom
4 Bathroom
1500 - 2000 sqft
Keller Williams Lifestyles
42217 Cranbrook Road
Morris Turnberry, Ontario
Nestled on 1.86 picturesque acres, this serene country property offers a rare opportunity to craft your dream home. As you approach, you'll be greeted by a beautiful tree-lined driveway that sets the tone for the peaceful surroundings. Surrounded by farmland, this property boasts stunning views in every direction. The existing house is a blank canvas, ready for your personal touch and interior design vision. Whether you dream of a cozy farmhouse aesthetic, a more modern retreat, or a timeless country home, the possibilities are endless to shape this into the home you envision your family growing in. There is a detached garage with space for 1 vehicle as well as an additional outbuilding that is 16' x 38'. With ample space for gardens and outdoor living areas, this property provides the perfect backdrop for a slower-paced lifestyle while still being close to all essential amenities. Take advantage of the versatile potential this property offers with its AG4 zoning, allowing for a range of opportunities tailored to your vision. (id:53193)
Exp Realty
105 Sun Valley Avenue
Wasaga Beach, Ontario
Be the first to occupy this stunning 3,071 sq. ft. executive home, nestled within the sought-after Rivers Edge Subdivision. This remarkable property boasts a spacious triple car garage, perfect for car enthusiasts or those in need of extra storage. Upon entering, you'll be greeted by beautiful hardwood flooring that flows seamlessly through the large principal areas, creating an inviting and elegant atmosphere. The heart of the home lies in its modern kitchen, which is enhanced with a convenient butler's pantry that provides ample space for meal preparation and entertaining. Expansive sliding doors lead you from the kitchen to the yard, allowing for a seamless indoor-outdoor living experience, perfect for summer gatherings. The cozy family room, complete with fireplace, serves as the perfect place to unwind after a long day. For those who work from home, the separate office space features large, bright windows with natural light. The upper level, you will find four generously sized bedrooms, each designed for comfort and style. The primary suite features a 5-piece ensuite that includes a separate shower, soaker tub, and double sinks, along with a spacious walk-in closet. Bedrooms 2 and 3 share a thoughtfully designed Jack and Jill ensuite, promoting both privacy and accessibility. Bedroom 4 enjoys the added benefit of its own 3-piece ensuite, making it ideal for guests or family members seeking their own space. The unique layout of this home is both functional and aesthetically pleasing, with the attached three-car garage accessible via a mid-room/laundry area that enhances everyday living. Some photos virtually staged. (id:53193)
4 Bedroom
4 Bathroom
3000 - 3500 sqft
RE/MAX By The Bay Brokerage
247 Light Street
Woodstock, Ontario
Welcome to 247 Light Street, a remarkable home situated on one of old North Woodstock's most coveted streets. This residence rests on an expansive lot, surrounded by lush greenery and a fully enclosed yard featuring a dedicated outdoor gathering space. This historic gem stands out with its solid triple brick exterior and distinctive design, making it truly one of a kind. Inside, classic details blend seamlessly with thoughtful enhancements. Ornate glasswork, substantial trim, and impressive ceiling heights preserve the home's timeless appeal, while generous windows invite an abundance of daylight. The covered porch leads into an inviting foyer with soaring ceilings, creating a grand first impression that continues throughout the main level. The cozy sitting area features a large front-facing window and gas fireplace , which connects to the dining space. The well-appointed kitchen features newer appliances, wooden cabinetry, and direct entry to a spacious deck, ideal for outdoor meals and entertaining. A main-floor bedroom and 3pc bathroom complete this level. The upper level can be accessed via either the main staircase or the original secondary staircase from the kitchen. The primary suite includes a personal lounge area, perfect for unwinding or use as a workspace. Another good sized bedroom and an additional versatile space that could be used as a fourth bedroom, overlooks the backyard. The generous upstairs 5-pc bathroom features the added convenience of an upper-level laundry area. Additional highlights include an attached garage, updated plumbing, 200-amp electrical , gigabit Ethernet throughout, spacious newer deck with gas bbq hook-up, newer windows, roof and leaf guard in eavestroughs, A/C, furnace and the list goes on! Receiving 3rd place in the Woodstock City Beautiful competition, the lovely perennial gardens enhance its natural beauty. This rare find offers the best of both worlds, historic charm with so many updates, all in a sought-after location. (id:53193)
4 Bedroom
2 Bathroom
2000 - 2500 sqft
Revel Realty Inc Brokerage
52 - 296 West Quarter Town Li Road
Brant, Ontario
Care-free retirement living awaits you at Lyons Shady Acres!! The windows let in tons of natural light. The chalet ceiling adds height. The kitchen features ample cupboard space, granite counters & sight-lines to the living room to make entertaining seamless. The Primary has built-in closets & storage under the bed. Painted in light neutral colours. Enjoy the large deck that has multiple windows & an insulated floor (throw in a heater & enjoy this space year round). The unit is positioned so you can view the the sunset and sunrise as you enjoy your morning coffee. The shed can house all your gardening tools & winter storage for the patio furniture. The attached den gives you additional living space or can double as an additional bedroom. The whole-home generator provides peace of mind. The utility room has tons of storage. The propane fireplace in the den adds ambiance and makes it cozy in the winter. There's a BBQ hook-up so you never have to worry about running out of propane halfway through cooking. The friendly community is 50+ and park amenities include year round recreation hall that hosts year-round social events, shuffleboard board and more. The inground pool is open during the summer months. Spend your time doing what makes you happiest instead of worrying about a large home & property to maintain. Country & carefree living conveniently located close to Woodstock & Brantford. (id:53193)
1 Bedroom
1 Bathroom
Century 21 Heritage House Ltd Brokerage
24898 Pioneer Line
West Elgin, Ontario
Charming 1+2 Bedroom Bungalow with many Accessibility Features on .6 Acres! Welcome to your dream home! This beautiful brick bungalow with many updates offers a perfect blend of comfort and accessibility, set on a generous .6-acre lot. Step inside to discover the heart of the home, a large eat-in kitchen that flows seamlessly into an open living room, perfect for hosting gatherings with family and friends. Through the large opening and down the hall you will find a spacious primary bedroom featuring a luxurious 3-piece ensuite with a roll-in shower, designed for convenience and ease. The main floor also boasts a second 3-piece bath equipped with a self-heating therapy tub, ideal for relaxation and healing. You'll also appreciate the convenience of main floor laundry. Venture downstairs to the fully finished basement, offering a versatile space with the potential to serve as a caregiver or family suite. It features a 3-piece bath, a workout room, office space, cold storage, and a third bedroom/living room complete with a cozy gas fireplace that opens into a large room with kitchen plumbing and hook ups for appliances. The property also boasts an attached garage with a brand new roll-up door to keep your vehicle secure and out of the weather. Enjoy outdoor living on your large private back deck, which overlooks a sprawling backyard, providing ample space for gardening, play, or relaxation. Many recent updates throughout the home, including the roof(2013), windows(2017), furnace(2019), flooring (2023), countertops (2023), and fresh paint (2023/24). Located just on the outskirts of the quiet and friendly town of West Lorne, you will be 4 minutes from the 401, and within walking distance from all schools, shopping and recreation that this great community has to offer. This home is move-in ready and waiting for you. Don't miss out on this incredible opportunity! (id:53193)
3 Bedroom
3 Bathroom
1100 - 1500 sqft
Blue Forest Realty Inc.
1176 Sparks Lane
Frontenac, Ontario
Imagine a place where mornings start with coffee by the water, days are spent boating, fishing, and exploring, and evenings end with laughter around the fire. Here on Chipeggo Lake, you'll find two fully winterized, beautifully renovated cottages tucked onto one private lot ready to welcome your family, your friends, and your memories in the making. With space for everyone, and year-round comfort, this is a place to slow down, reconnect, and breathe a little deeper. Spend Summers swimming and kayaking, Autumns hiking through changing colours, Winters tucked inside by the wood stove, and Springs watching the lake come back to life. Whether you keep it all for yourself or share it with others, this is more than just a property - its a chance to create a life by the water, in every season. Both cottages have been fully renovated and are Winterized with an accessible road, year round. (id:53193)
2 Bathroom
1100 - 1500 sqft
Century 21 First Canadian Corp
496 King Street E
Kitchener, Ontario
An exceptional opportunity presents itself to acquire a strategically positioned mixed-use commercial property in the core of downtown Kitchener. This versatile asset offers a prime location characterized by substantial pedestrian traffic and excellent exposure, rendering it highly suitable for a diverse range of commercial enterprises, including retail and service-based businesses.The property features a prominent ground-floor commercial space, ideally configured for storefronts, showrooms, or professional offices. The upper level comprises a self-contained residential/office unit with two rooms, a kitchen, a four-piece bathroom, attic storage, and a sunroom. Benefiting from its central location within Kitchener's dynamic commercial district, this property represents an advantageous prospect for businesses seeking expansion or the establishment of a significant presence. The C5 zoning designation permits a broad spectrum of uses, encompassing retail, service, commercial, entertainment, and residential applications catering to the local community. Permitted uses include, but are not limited to, law firms, beauty salons, antique shops, bakeries, delicatessens, medical or dental offices, and studios. Interested parties are encouraged to inquire for details and to arrange a private viewing of this unique offering. (id:53193)
2 Bathroom
1835 sqft
Oak And Key Real Estate Brokerage
496 King Street E
Kitchener, Ontario
An exceptional opportunity presents itself to acquire a strategically positioned mixed-use commercial property in the core of downtown Kitchener. This versatile asset offers a prime location characterized by substantial pedestrian traffic and excellent exposure, rendering it highly suitable for a diverse range of commercial enterprises, including retail and service-based businesses.The property features a prominent ground-floor commercial space, ideally configured for storefronts, showrooms, or professional offices. The upper level comprises a self-contained residential/office unit with two rooms, a kitchen, a four-piece bathroom, attic storage, and a sunroom.Benefiting from its central location within Kitchener's dynamic commercial district, this property represents an advantageous prospect for businesses seeking expansion or the establishment of a significant presence. The C5 zoning designation permits a broad spectrum of uses, encompassing retail, service, commercial, entertainment, and residential applications catering to the local community. Permitted uses include, but are not limited to, law firms, beauty salons, antique shops, bakeries, delicatessens, medical or dental offices, and studios.Interested parties are encouraged to inquire for comprehensive details and to arrange a private viewing of this unique offering. (id:53193)
2 Bathroom
1835 sqft
Oak And Key Real Estate Brokerage
1061 South Muldrew Lake Road
Gravenhurst, Ontario
Enjoy this large 14 acre building lot minutes away from beautiful Muldrew Lake. Join the Muldrew Lake Association and enjoy all this beautiful lake has to offer without the lake front taxes. 1.5 hours away from Toronto and only 10 minutes to the first town in Muskoka makes this convenient for a new cottage or your forever dream home. Survey available. (id:53193)
Royal LePage Lakes Of Muskoka Realty
N/a Rocky Reef Road
Magnetawan, Ontario
This prime lot offers 1,148 feet of mixed shoreline on Ahmic Lake and the narrows leading into Neighick Lake. The land slopes gently and features a great mix of hardwood and pine, with a beautiful sandy shoreline along the south end. Hydro is available, seasonal road access is in place, and multiple ideal building sites are available. This is a solid opportunity to get onto one of the area's most popular lake systems. (id:53193)
RE/MAX Parry Sound Muskoka Realty Ltd

