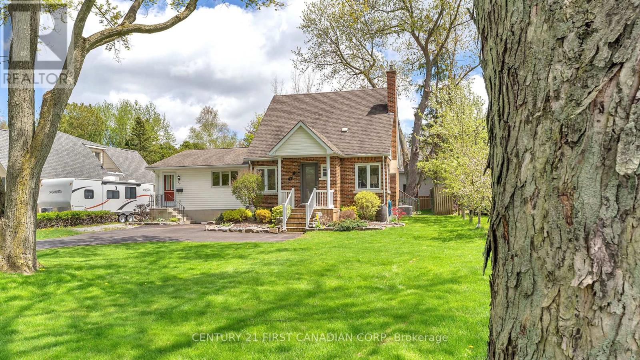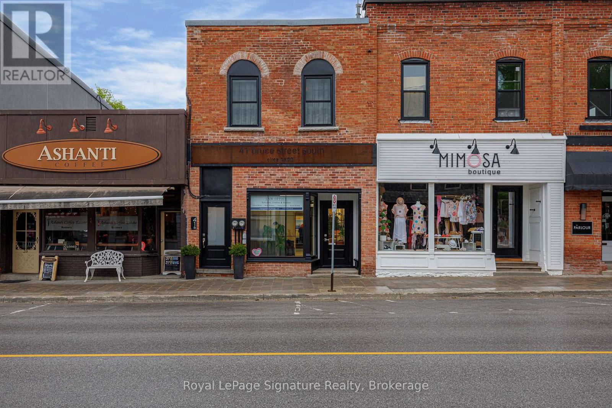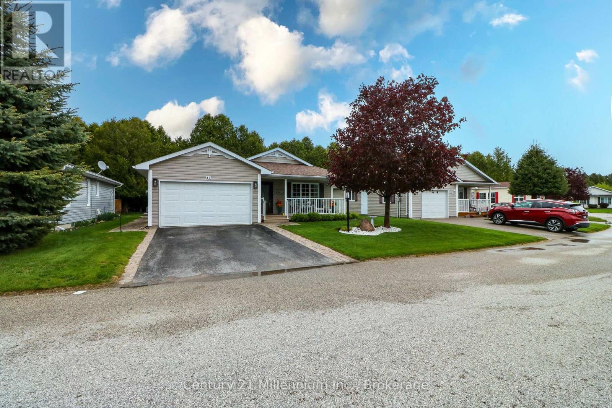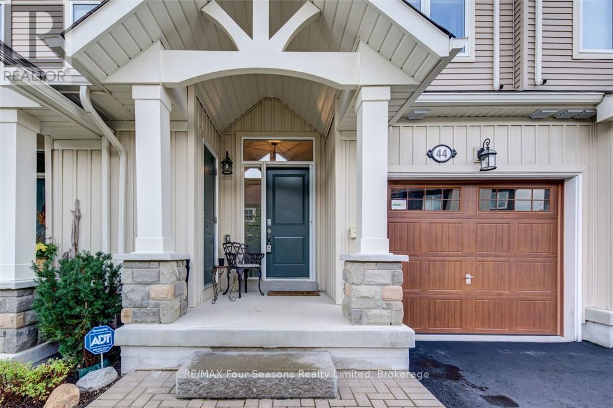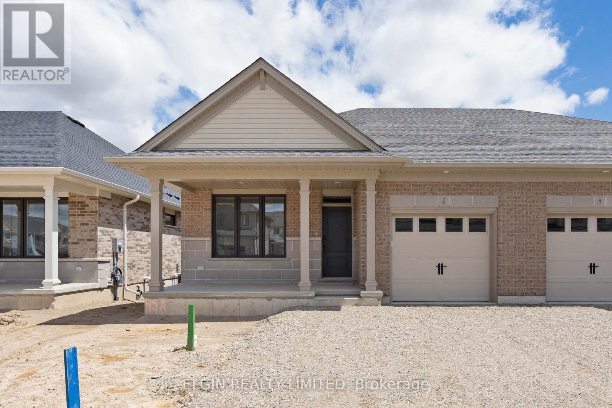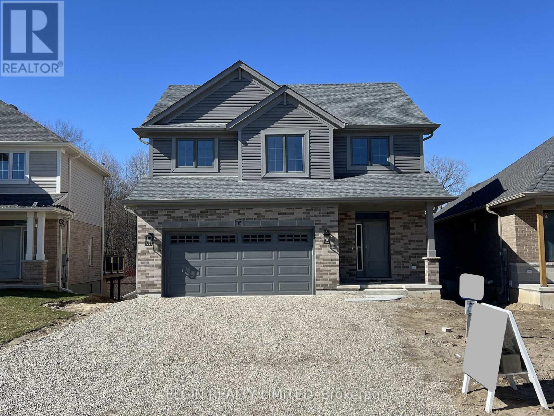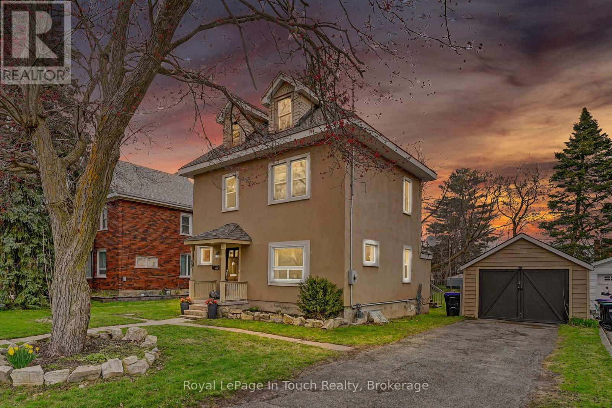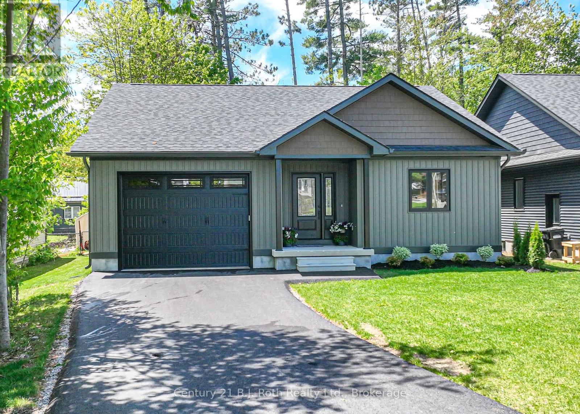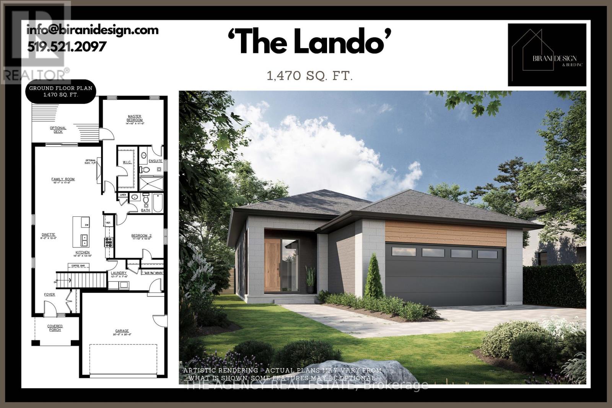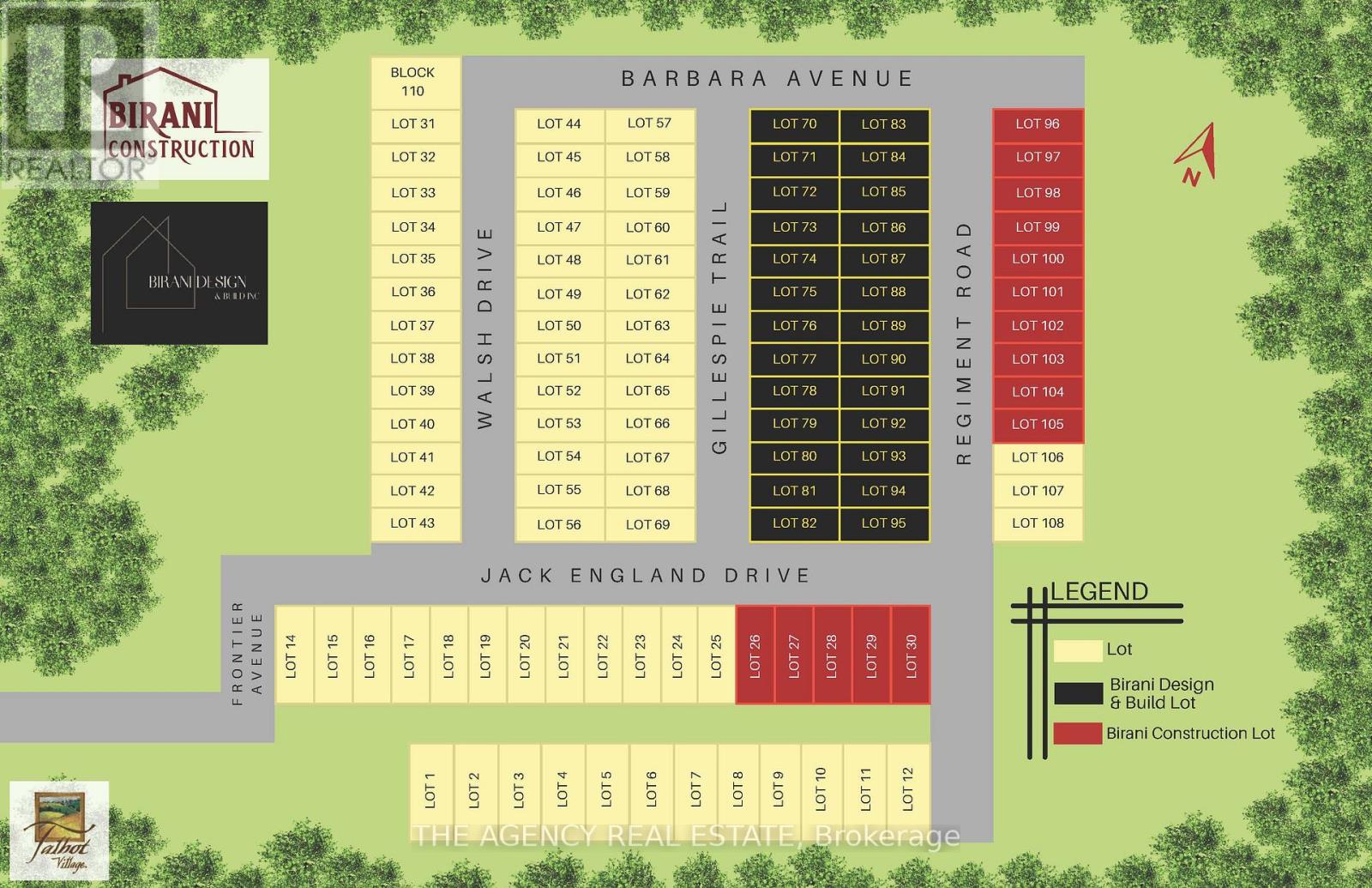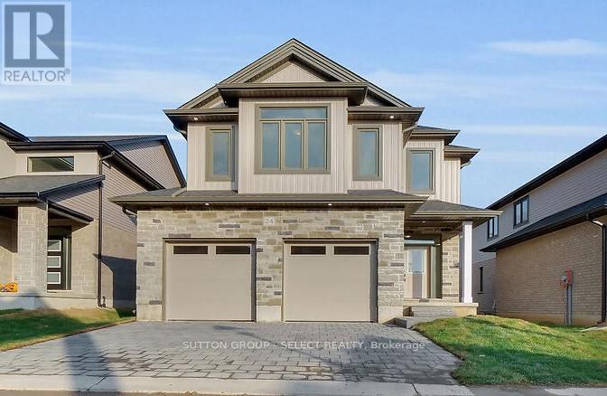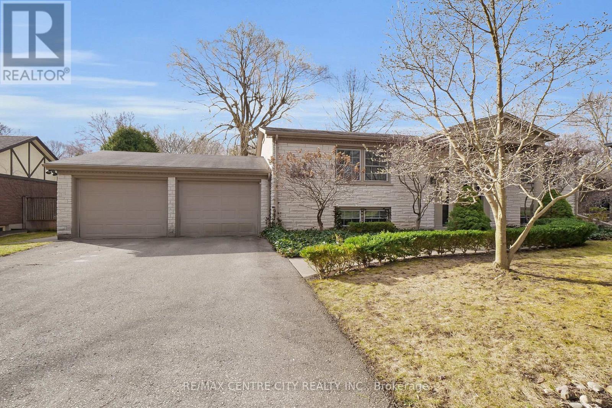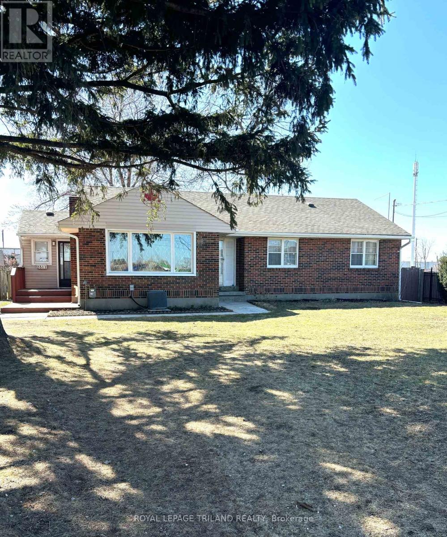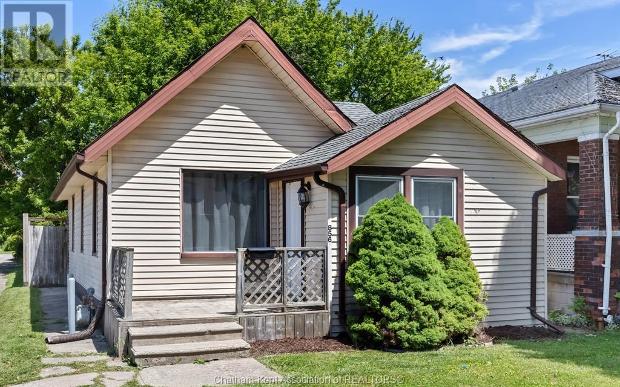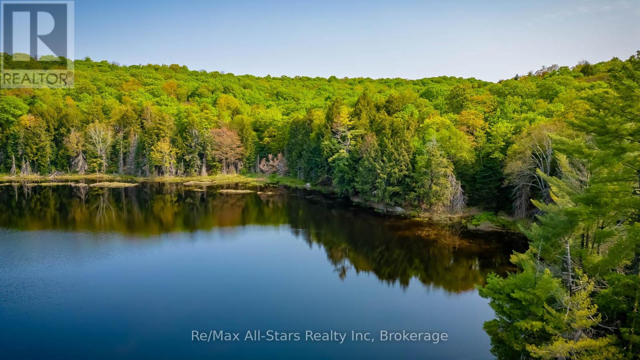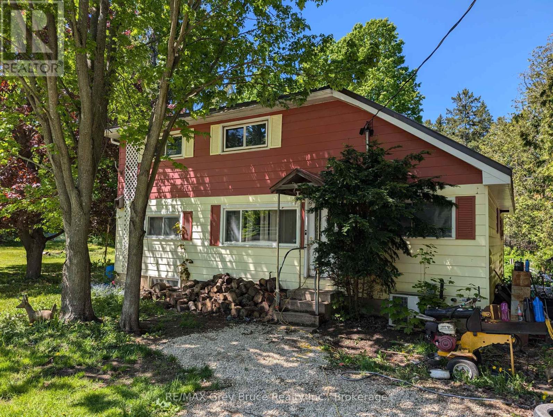47 Crescent Avenue
St. Thomas, Ontario
A MUST SEE! Welcome to LYNHURST, a highly sought after NW St.Thomas neighbourhood, known for scenic treelined streets, trails, parks, convenient amenities---a true family friendly "small town feel" community, in the lively city of St.Thomas! Lynhurst is where people buy forever homes to grow roots! You won't believe the space this beauty showcases, with a total of 6 bedrooms, 2.5 bathrooms, 2 full kitchens, 2 separate above grade living areas, parking for 6+ cars, the list goes on! This property appeals to almost every criteria of buyer and features a great Multigenerational (side) In-Law Suite, and/or offers fantastic income potential, comfortably accommodating families of all sizes! The original/main home features a welcoming front porch that leads to the foyer & living room with gas fireplace, which seamlessly connects to a fully renovated sleek and modern kitchen with gleaming stainless steel appliances (all new in 2023), plus a connected eat-in area. From the living room the original hardwood floors continue onto two main floor bedrooms, both w/ closets & one w/ patio doors which lead to the sprawling back deck. Main floor also includes a tastefully modernized 4PC bathroom. Upstairs showcases two additional bedrooms, both w/ walk-in closets and sizeable enough to fit a king sized bed! The main home has a forced air system with A/C, which has been regularly maintained, as well as a lower laundry area/unfinished basement. The addition is complete with a separate front entrance & front foyer, HUGE open concept living area (with new carpet 2025), plus a modern gas fireplace & mantle including patio doors which lead to the backyard. The living room area is open concept to a FULL kitchen with dining area. The lower level of the addition is COMPLETELY finished & freshly painted including two bedrooms (with closets), a 2PC washroom, reading nook & sump pump (2025). 15 minutes to London, quick access to the 401 & 15 minute drive to the sandy shores of Port Stanle (id:53193)
6 Bedroom
3 Bathroom
1500 - 2000 sqft
Century 21 First Canadian Corp
41 Bruce Street S
Blue Mountains, Ontario
Located on sought-after Bruce Street, this commercial building offers an exceptional investment in the heart of Thornbury. The main level features a well-maintained and professional commercial space, currently operating as a law office, with excellent street visibility, a welcoming reception area, private offices, and a meeting room ideal for a range of professional or retail uses. Upstairs, a thoughtfully renovated 2-bedroom apartment provides stylish and comfortable living with high-end finishes, a modern kitchen, and an open-concept layout filled with natural light. Step out onto the private rooftop patio an incredible bonus space perfect for entertaining& relaxing. This property blends lifestyle and business seamlessly, with private parking and easy access to Thornbury's shops, restaurants, waterfront, and trails. Whether you're an investor, entrepreneur, or looking for the ideal live-work setup, this unique offering is not to be missed. (id:53193)
2493 sqft
Royal LePage Signature Realty
99 Elgin Crescent
Stratford, Ontario
Welcome to 99 Elgin Crescent in the lovely city of Stratford. Located within walking distance to Anne Hathaway park and school and splash pad. This lovely family home shows pride of ownership and offers so much for your family. Features of this great home include, 3 bedrooms 2 full baths one with a soaker whirlpool bath, open concept main floor with a new counter top and sink, attached single care garage, and a double cement driveway . Enjoy entertaining in your lower level family room with a gas fireplace and wet bar, and room for a 4th bedroom or can be used as a craft room or exercise room. If you enjoy being out side relax in your 3 seasons room and listen to the sounds of your fish pond. The rear yard is fully fenced ideal for you children or your pets. This is one home you do not want to miss viewing, let this be your new home today, call today to view. (id:53193)
3 Bedroom
2 Bathroom
700 - 1100 sqft
RE/MAX A-B Realty Ltd
58111 12th Line
Meaford, Ontario
Welcome to your private 50-acre retreat, tucked away down a long tree-lined laneway along a paved road just 10 minutes to Meaford and 15 minutes to Owen Sound. This charming 1.5-storey, 3-bedroom, 2-bathroom home features bright, airy rooms with breathtaking views, Douglas fir hardwood floors throughout, and solid wood trim and interior doors. Lovingly maintained and upgraded, the home includes updated windows, doors, electrical, siding, insulation, and convenient main floor laundry. An attached workshop and lean-to wood storage shed offer direct access to the basement. Enjoy peaceful trails that wind through old-growth cedar bush and alongside the scenic Oxmead Creek. The 40x60 bank barn is ideal for a variety of farm animals, featuring all poured concrete floors and barnyard, with the loft flooring replaced in 2023. With multiple fenced paddocks, approx. 30 acres of workable land and an abundance of fruit trees, including pear, apple, and pin cherry, this property is perfect as a quiet country retreat or a thriving hobby farm. (id:53193)
3 Bedroom
2 Bathroom
50 ac
Exp Realty
245 Chittick Crescent
Thames Centre, Ontario
Nestled in the picturesque town of Dorchester, this charming side split is full of recent upgrades. With 4 spacious bedrooms and 2 well-appointed bathrooms, there is ample room for a growing family or guests. Step into the living room where natural light pours in through large windows. The living room flows into the recently upgraded kitchen and dining area, with new cabinets, quartz countertops and stainless steel appliances. The kitchen extends its charm outdoors through a sliding door that opens onto the back deck, an ideal spot for summer barbecues and entertaining guests. Beyond the deck lies a large backyard full of potential and tons of space for outdoor activities. Conveniently located off the side of the kitchen is the entrance to the fully finished basement, complete with a cozy granny suite. The septic tank has been recently pumped and the weeping tile has also been recently re-done. This move-in-ready home is the perfect blend of comfort, style, and functionality, welcome home! (id:53193)
4 Bedroom
2 Bathroom
700 - 1100 sqft
Blue Forest Realty Inc.
13 Virginia Avenue
Wasaga Beach, Ontario
Immaculate from Top to Bottom! This beautifully upgraded 1,435 sq ft bungalow offers low-maintenance, high-comfort living in a welcoming 55+ adult community. Step onto the covered front porch, then inside to a bright, open-concept layout featuring neutral tones in the living room. A lovely bonus sitting room leads to the new composite back deck (2023) perfect for enjoying peace and quiet in the landscaped surroundings. The kitchen and dining area are light-filled and inviting, showcasing stainless steel appliances, new countertops, and a stylish backsplash. The primary bedroom has been freshly painted and features a luxurious new $15K ensuite complete with a glass-enclosed shower. Outside, the well-tailored perennial gardens surround the home with beauty. Additional upgrades include a new furnace (2017) and roof (2019). Check the documents tab for the full list of updates. Discover everything this vibrant Parkbridge community has to offer! Current fees: Rent: $645.83 + Taxes (Lot & Structure) $180.56 = $826.39 approx. per month. New fees have been requested. (id:53193)
2 Bedroom
2 Bathroom
1100 - 1500 sqft
Century 21 Millennium Inc.
44 Lett Avenue
Collingwood, Ontario
Blue Fairways freehold townhome nestled near Cranberry Golf Course on a premium lot. Just a seven minute drive to the ski hills but yet a 10 minute drive to Historic downtown Collingwood. This Pine Valley floorplan consists of 1216 above grade sq ft with another 419 on the lower level. Open plan main level with vaulted ceilings ,gourmet kitchen with extended breakfast area, gas fireplace and engineered hardwood flooring. Dining area off the kitchen leads to a custom built deck which is offers privacy, shelter and entertainment in the warmer months. Second levels offers a primary bedroom with ensuite, a further bedroom, 4 piece bathroom and laundry facilities. The lower level is finished with a large family room, currently set up as a bedroom with a 2 piece bathroom. Single car garage with inside entry. Directly behind the townhome is a park area and recreation centre with outdoor pool and indoor gym. Furniture and furnishings are available with the right offer.POTL fees are $165 per month,includes snow removal,street maintenance and use of the rec centre. (id:53193)
2 Bedroom
4 Bathroom
1100 - 1500 sqft
RE/MAX Four Seasons Realty Limited
6 Hemlock Crescent
Aylmer, Ontario
Move-in ready! Built by Hayhoe Homes, this semi-detached bungalow offers open concept one-floor living with 3 bedrooms (2+1), 3 bathrooms including a private 3pc ensuite. The kitchen features quartz countertops, tile backsplash, island and pantry, and opens to a spacious great room with cathedral ceiling, cozy fireplace, and patio door leading to the rear deck. Enjoy the convenience of main-floor laundry and a single-car garage with inside access. The finished basement adds a large family room, third bedroom, full bathroom, and ample space for storage. Other features include: 9' main floor ceilings, luxury vinyl plank flooring throughout the main floor, central air & HRV, Tarion New Home Warranty, plus many more upgraded features throughout. Located in the charming town of Aylmer, close to schools, parks, shopping, and restaurants. Taxes to be assessed. (id:53193)
3 Bedroom
3 Bathroom
1100 - 1500 sqft
Elgin Realty Limited
35 Dunning Way
St. Thomas, Ontario
Welcome to this move-in ready 4-bedroom, 2.5-bathroom two-storey home with a double garage, set on a lot backing onto trees for added privacy in the desirable Orchard Park Meadows community. Built by Hayhoe Homes, this beautifully designed home offers an open-concept main floor with 9' ceilings, hardwood and ceramic tile flooring, and a stunning kitchen featuring quartz countertops, tile backsplash, a large island and pantry flowing seamlessly into the great room with a cathedral ceiling and a bright dining area with patio door leading to the rear deck, complete with a gas BBQ hookup - perfect for outdoor entertaining. A main floor laundry room with garage access adds everyday convenience. Upstairs, the spacious primary suite features a walk-in closet and ensuite with shower and separate soaker tub, while three additional bedrooms and a full bathroom offer space for the whole family. The unfinished basement provides excellent potential for a future family room, 5th bedroom, and bathroom. Additional highlights include a covered front porch, open to above foyer, hardwood stairs, 200 AMP electrical service, Tarion New Home Warranty, plus many more upgraded finishes throughout. Taxes to be assessed. (id:53193)
4 Bedroom
3 Bathroom
1500 - 2000 sqft
Elgin Realty Limited
216 Concession 10 E
Arran-Elderslie, Ontario
Excellent turnkey cattle farm located in beautiful Bruce County. This well-maintained operation features a newer 40x80 ft barn with 16x80 ft and 16x60 ft lean-tos, a center alley feeding system with roll-up door, and a reliable drilled well. The property includes approximately 20 acres of hardwood bush with the remainder in pasture and workable land, perfect for cropping. Enjoy a private setting complete with an above-ground pool and outstanding outbuildings, including a massive 40x48 ft fully insulated shop with in-floor heat, kitchen, washroom, and a 10,000 lb car hoist, plus an adjoining 40x48 ft driveshed. The charming brick century home offers updated hydro service, a forced air wood/electric furnace, spacious main floor with kitchen, laundry, living room, and formal dining, as well as four large bedrooms upstairs and a rough-in for a second bathroom. Fibre optic internet available ideal for modern country living. (id:53193)
3 Bedroom
1 Bathroom
88 ac
Exp Realty
431 Manly Street
Midland, Ontario
Welcome to 431 Manly Street in Midland a move-in ready home on a rare, oversized lot, perfect for first-time buyers.This 3-bedroom, 2-bathroom home offers a great layout with bright, open living spaces and plenty of natural light throughout. The kitchen features updated appliances and flows nicely into the main living area, making it ideal for both everyday living and entertaining.Upstairs, you'll find comfortable bedrooms and a full bathroom, giving everyone space to unwind. The home has been well maintained and offers excellent value with thoughtful updates already in place.Outside, the backyard is massive perfect for pets, kids, summer BBQs, or future expansion. You'll also love the detached garage, offering extra storage or workshop potential.Located in a quiet, family-friendly neighbourhood close to parks, schools, and Georgian Bay, this home delivers space, function, and charm all at an approachable price point.If you've been waiting for a well-kept home on a large lot, this is your chance. Come see 431 Manly Street for yourself. (id:53193)
3 Bedroom
2 Bathroom
1500 - 2000 sqft
Royal LePage In Touch Realty
3324 Bramshott Avenue
Severn, Ontario
The quality and craftsmanship of this newly constructed bungalow are unmistakable! Offering nearly 1,500 sq.ft. of thoughtfully designed living space, plus a full, bright basement, this home combines modern convenience with exceptional attention to detail. Step onto the inviting covered front porch and into a spacious foyer featuring tile flooring and a front hall closet. The open-concept main floor includes a convenient laundry closet. The home is built with ICF construction (foundation & basement) for superior energy efficiency and comfort. You'll love the gourmet Rockwood Kitchen, complete with quartz countertops, soft-close cabinetry, pantry with pullouts, an undermount double sink, and stainless steel appliances including a fridge, stove, range hood, and dishwasher. The bright and airy living room opens to a private, covered deck with a privacy screen perfect for relaxing or entertaining. The main 4-piece bathroom serves two additional bedrooms, while the primary suite boasts a stunning ensuite featuring a upgraded vanity w/quartz top and a luxurious curbless glass-and-tile shower. A solid oak staircase leads to the full-height (9) basement with drywall-finished exterior walls, egress windows, and a rough-in for a 3-piece bath ready for future finishing. The 1.5-car garage is fully equipped with an insulated 12 x 9 door, quiet LiftMaster side-mount opener with Wi-Fi, auto-lock, and battery backup, as well as hot and cold water taps and a side man door for added convenience. Access to Lake Couchiching through the Bramshott Property Owners Association (just $50/year). Enjoy exclusive use of a private, treed waterfront park with boat launch, dock, swim area, picnic space, and more just a short walk away! Tarion Warranty (Buyer to pay for registration fee). (id:53193)
3 Bedroom
2 Bathroom
1100 - 1500 sqft
Century 21 B.j. Roth Realty Ltd.
3136 Gillespie Trail
London South, Ontario
Welcome to 'The Lando', a beautifully designed 1,470 sq. ft. bungalow by Birani Design & Build, blending modern aesthetics with practical living. Situated in the highly sought-after Talbot Village community, this home offers an open-concept layout ideal for both relaxation and entertaining. The contemporary kitchen features a spacious center island and a cozy dinette that connects effortlessly to the expansive family room, with optional access to a backyard deck perfect for summer gatherings. This thoughtfully planned home includes two generously sized bedrooms, with a luxurious primary suite featuring a walk-in closet and a private ensuite. Additional conveniences include a covered front porch, main floor laundry, and a two-car garage. Talbot Village is known for its family-friendly atmosphere and exceptional amenities. Residents enjoy quick access to scenic walking trails, parks, and ponds, as well as proximity to major shopping centers, fitness facilities, restaurants, and medical clinics. The home is also located minutes from the newly built White Pines Public School, set to open in September, making it an ideal location for young families. Whether you're downsizing, entering the market, or seeking a modern one-floor design in a vibrant neighbourhood, 'The Lando' offers quality craftsmanship and convenience in one perfect package. (id:53193)
2 Bedroom
2 Bathroom
1100 - 1500 sqft
The Agency Real Estate
3154 Gillespie Trail
London South, Ontario
Welcome to The Hamilton, a beautifully crafted two-storey home designed with modern living in mind by Birani Design + Build Inc. Showcasing a sleek and contemporary exterior with clean lines, oversized windows, and a spacious double-car garage, this home offers both style and functionality. Inside, the open-concept main floor features a designer kitchen with a large island and walk-in pantry, seamlessly connected to the dinette and family roomperfect for hosting or spending quality time with family. A private den, convenient powder room, and welcoming covered front porch add to the home's thoughtful layout. Upstairs, you'll find four spacious bedrooms, including a luxurious primary suite with a walk-in closet and private ensuite. A full second bathroom, upper-level laundry room, and additional storage complete the upper level, ensuring comfort and convenience for the entire family. Located in Talbot Village, one of London's most desirable neighbourhoods, The Hamilton offers access to top-rated amenities including scenic parks, walking trails, family dining, and shopping options all within minutes. Families will love the added bonus of White Pine Elementary School, a brand-new school opening September 2025, just a short walk away making school drop-offs and pickups a breeze. With quick access to Highway 401/402 and everything South London has to offer, The Hamilton is the perfect blend of comfort, community, and convenience. Please note that finishes and features shown are artist renderings and may be subject to change or optional. (id:53193)
4 Bedroom
3 Bathroom
1500 - 2000 sqft
The Agency Real Estate
3148 Gillespie Trail
London South, Ontario
Now Selling Pre-Construction Opportunity in Talbot Village! Discover The McLaren by Birani Design Build, an exceptional pre-construction home offering 2,305 sq. ft. of thoughtfully designed living space in one of London's most desirable communities. This modern two-storey layout includes 1,108 sq. ft. on the main floor and 1,197 sq. ft. on the upper level, giving future homeowners the flexibility to customize finishes and upgrades to suit their lifestyle. Designed with a focus on functionality and elegance, The McLaren delivers spacious open-concept living, quality craftsmanship, and timeless curb appeal. Located in the heart of Talbot Village, this growing family-oriented neighbourhood is surrounded by convenient amenities such as shopping centres, parks, walking trails, and the upcoming White Pine Elementary School (opening September). With quick access to the 401 and 402 highways, top-rated schools, and a peaceful suburban atmosphere, Talbot Village is the ideal place to build your dream home. Don't miss this chance to secure The McLaren at the pre-construction stage and personalize your future home in a thriving, established community. Contact us today for floor plans, pricing, and available lots. (id:53193)
4 Bedroom
3 Bathroom
2000 - 2500 sqft
The Agency Real Estate
806 - 505 Talbot Street
London East, Ontario
London living at its best! This newly renovated, move in ready 2 bedroom, 2 bathroom, plus a den 1170 square foot condo, is sure to impress! Open concept kitchen is complete with quartz countertops, stainless steel appliances, and a breakfast bar. Living room features new engineered hardwood flooring, an electric stone fireplace, and a balcony where you can relax and enjoy your morning coffee, or evening wine. Large and sunny master bedroom with views of the downtown, and luxury 3 piece en-suite. Second bedroom with more views of the city, 4-piece main bath, and a den where you can work from home at ease. Convenient in-suite laundry, and new carpet in both bedrooms. Enjoy all the amenities this condo offers, including a gym, golf simulator, guest suite, lounge, library, rooftop terrace with BBQ's and plenty of room to entertain all while overlooking the beautiful views of the city! This amazing unit has 1 exclusive parking spot and 1 locker. The condo fees include heat and water. Close to all amenities, Covent Garden Market, Budweiser Gardens, and all the night life has to offer. Don't miss out! Inside unit photos have been virtually staged to show possible furniture placement options. (id:53193)
2 Bedroom
2 Bathroom
1000 - 1199 sqft
Blue Forest Realty Inc.
9 - 7966 Fallon Drive
Lucan Biddulph, Ontario
Welcome to Granton Estates by Rand Developments, a premier vacant land condo site designed exclusively for single-family homes. This exceptional community features a total of 25 thoughtfully designed homes, each offering a perfect blend of modern luxury and comfort. Located just 15 minutes from Masonville in London and a mere 5 minutes from Lucan. Granton Estates provides an ideal balance of serene living and urban convenience. Nestled just north of London, this neighborhood boasts high ceilings that enhance the spacious feel of each home, along with elegant glass showers in the ensuite for a touch of sophistication. The interiors are adorned with beautiful engineered hardwood and tile flooring, complemented by stunning quartz countertops that elevate the kitchen experience. Each custom kitchen is crafted to meet the needs of todays homeowners, perfect for both entertaining and everyday family life. Granton Estates enjoys a peaceful location that allows residents to save hundreds of thousands of dollars compared to neighboring communities, including London. With a short drive to all essential amenities, you can enjoy the tranquility of suburban living while remaining connected to the vibrant city life. The homes feature striking stone and brick facades, adding to the overall appeal of this charming community. Embrace a new lifestyle at Granton Estates, where your dream home awaits! *** Features 2304 sqft, 4 Beds, 2+1 bath, 2 Car Garage, A/C. note: pictures are from a previous model home (id:53193)
4 Bedroom
3 Bathroom
2000 - 2500 sqft
Sutton Group - Select Realty
17 - 7966 Fallon Drive
Lucan Biddulph, Ontario
Welcome to Granton Estates by Rand Developments, a premier vacant land condo site designed exclusively for single-family homes. This exceptional community features a total of 25 thoughtfully designed homes, each offering a perfect blend of modern luxury and comfort. Located just 15 minutes from Masonville in London and a mere 5 minutes from Lucan. Granton Estates provides an ideal balance of serene living and urban convenience. Nestled just north of London, this neighborhood boasts high ceilings that enhance the spacious feel of each home, along with elegant glass showers in the ensuite for a touch of sophistication. The interiors are adorned with beautiful engineered hardwood and tile flooring, complemented by stunning quartz countertops that elevate the kitchen experience. Each custom kitchen is crafted to meet the needs of todays homeowners, perfect for both entertaining and everyday family life. Granton Estates enjoys a peaceful location that allows residents to save hundreds of thousands of dollars compared to neighboring communities, including London. With a short drive to all essential amenities, you can enjoy the tranquility of suburban living while remaining connected to the vibrant city life. The homes feature striking stone and brick facades, adding to the overall appeal of this charming community. Embrace a new lifestyle at Granton Estates, where your dream home awaits! *** Features 2297 sqft, 4 Beds, 2+1 bath, 2 Car Garage, A/C. note: pictures are from a previous model home (id:53193)
4 Bedroom
3 Bathroom
2000 - 2500 sqft
Sutton Group - Select Realty
50 Longbow Road
London North, Ontario
PICTURE PERFECT AND BEAUTIFULLY UPDATED, RAISED RANCH IN THE SCENIC SHERWOOD FOREST /ORCHARD PARK SUBDIVISION, OFFERING GORGEOUS OAK HARDWOOD FLOORS, UPDATED KITCHEN AND BATHS WITH BUILT-IN BISTRO TABLE IN THE KITCHEN! THIS SPACIOUS HOME IS 'MOVE -IN ' READY AND COULD EASILY BE CONVERTED TO PROVIDE A LOWER LEVEL SUITE! LOCATED ON A LARGE FENCED LOT WITH LANDSCAPING AND MATURE TREES, THIS HOME IS JUST STEPS AWAY FROM THE MEDWAY CREEK WALKING TRAILS AND THE IDEAL PROXIMITY TO SHOPPING, SCHOOLS, AQUATIC CENTRE, TENNIS COURTS (PUBLIC), UWO AND MORE!!!! THIS HOME IS PRICED TO SELL WITH FLEXIBLE POSSESSION! (id:53193)
4 Bedroom
2 Bathroom
2000 - 2500 sqft
RE/MAX Centre City Realty Inc.
2311 Dundas Street
London East, Ontario
This property features a commercially zoned lot with a 3-bedroom, 1-bathroom ranch-style home and a double detached garage. Its suitable for immediate use or redevelopment for various commercial purposes. The RSC1 and RSC5 zoning allows for a wide range of permitted uses, including but not limited to auto/truck sales, service, rental, home improvement, service trades, warehouse, wholesale, and self-storage. The house includes a separate entrance to the basement, offering the potential to finish it as a duplex rental property. Plus, it provides easy access to the Veterans Memorial Highway. (id:53193)
1 Bathroom
1400 sqft
Royal LePage Triland Realty
856 Curry Avenue
Windsor, Ontario
Just renovated and ready for a new family or perfect as a rental property! 3 Bed, Open concept layout with Beautiful new kitchen, breakfast bar, fridge and stove included. New 4 pce bath and full basement for storage or future finishing. Yard is very private and spacious. Located next to open space for even more privacy. Low taxes $1240 / yr. Not holding offers. Allow 24 hours irrevocable. (id:53193)
3 Bedroom
1 Bathroom
Times Realty Group Inc.
30 Earl Street
Wasaga Beach, Ontario
Location is everything... situated on a large 67' x 180' lot is this Chalet style year round home or cottage . Only 3 or 4 minutes walk to the sandy shores of New Wasaga Beach and Provincial Park. There are 3 bedrooms and 1 bathroom on the main floor with a large living room with vaulted wood lined ceilings, large kitchen and dining area. There is a walkout patio door from the living room to a huge deck to sit and enjoy the peaceful surroundings. From the master bedroom walk out to a small private deck overlooking the back yard. The lower level offers kitchen, bathroom, bedroom, large living room with a walk out to the side yard. (id:53193)
4 Bedroom
2 Bathroom
1500 - 2000 sqft
Royal LePage Locations North
0 Angle Lake Road
Lake Of Bays, Ontario
Own the entire small lake Looking for a quiet getaway? This unique 19.62 acres would be a great location to build a getaway or a hunt camp. Several good building sites overlooking this private small lake. If you are a nature lover this property will appeal to you, just you and the wildlife on this lake! Blackwell Lake is picturesque and it is located in the middle of the property with an inlet and outlet creeks. The maximum depth of the lake is 22 ft according to Ministry of Natural Resources. The property abuts crown land for extra privacy and no neighbours in sight. The road is private and is maintained by the residents using the road. The road has been winter maintained in the past. Located a short distance to Dwight, Algonquin Park, Crown land trails and 25 minutes from Huntsville. There are so many trails and lakes to explore this area. Hydro is at the lot line. There is an environmentally protected area on the lake but many other areas to build. There are building constraints in this current RU - rural zoning. Ask for further details about this private waterfront paradise. (id:53193)
RE/MAX All-Stars Realty Inc
316056 Highway 6 Highway S
Chatsworth, Ontario
Spacious 5 bedroom, 1.5 bathroom home in Williamsford. Lots of room inside & out on a beautiful lot. Large kitchen with lots of maple cabinets leading into a good sized dining room. Living room has a fireplace with wood insert and lower family room has a wood fireplace for those chilly winter nights. (id:53193)
5 Bedroom
2 Bathroom
1500 - 2000 sqft
RE/MAX Grey Bruce Realty Inc.

