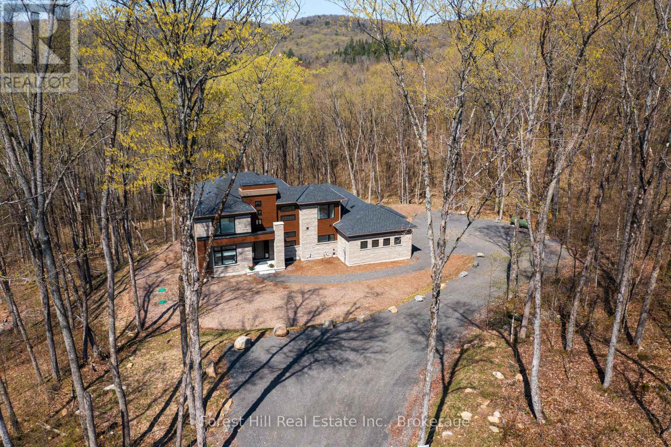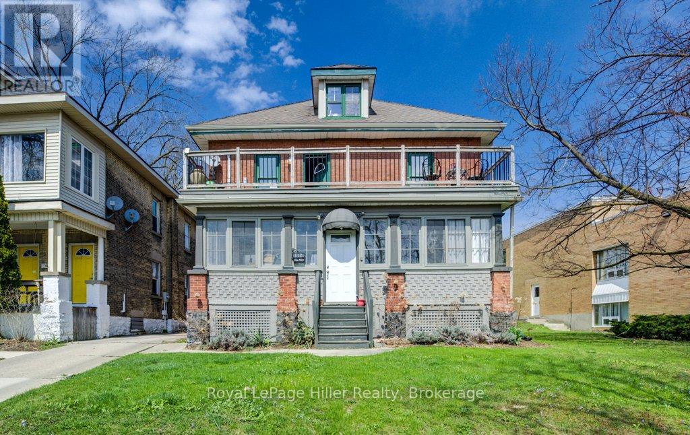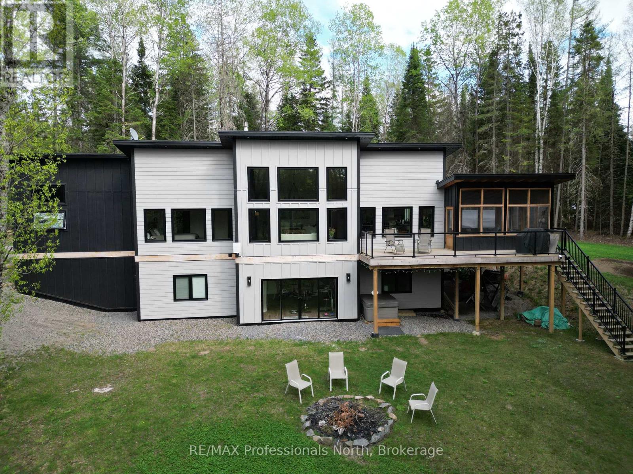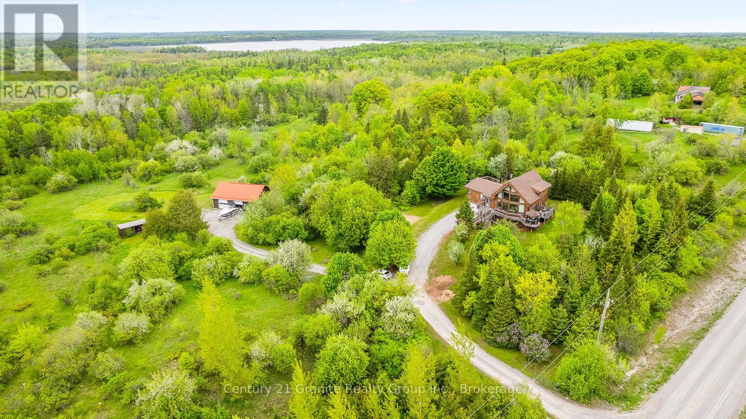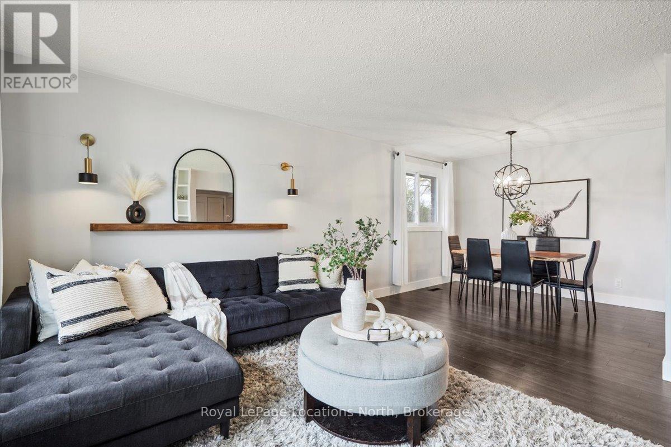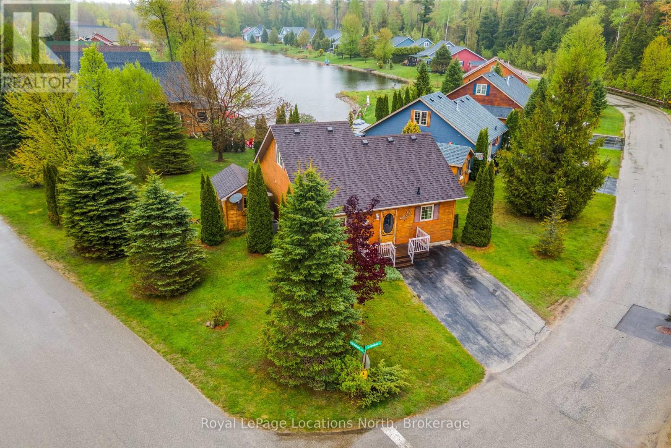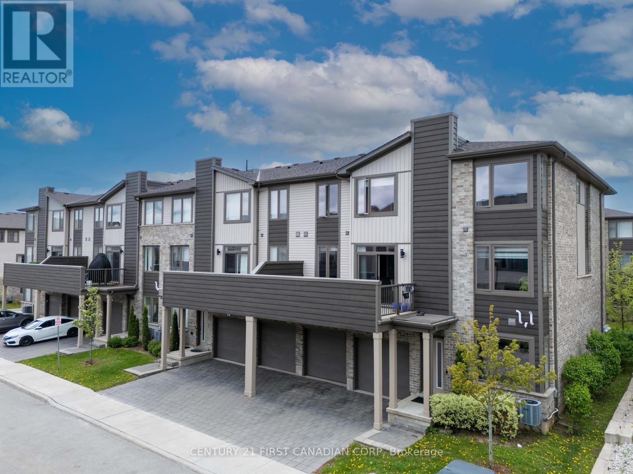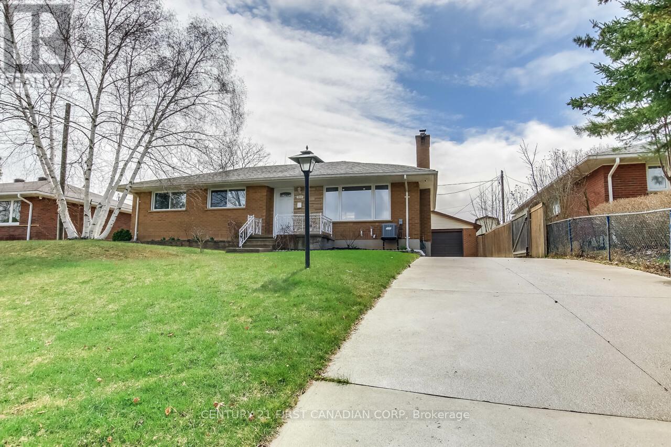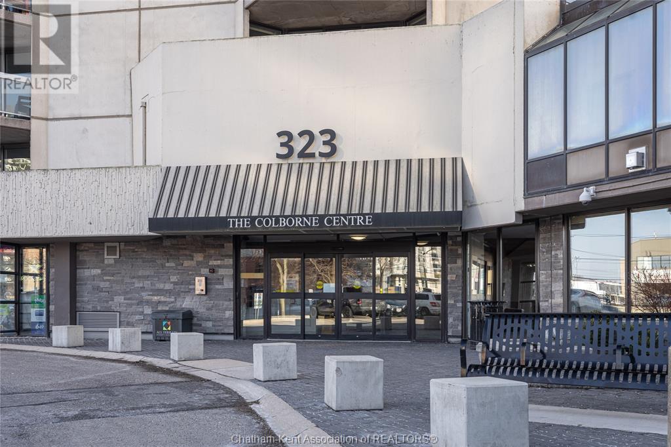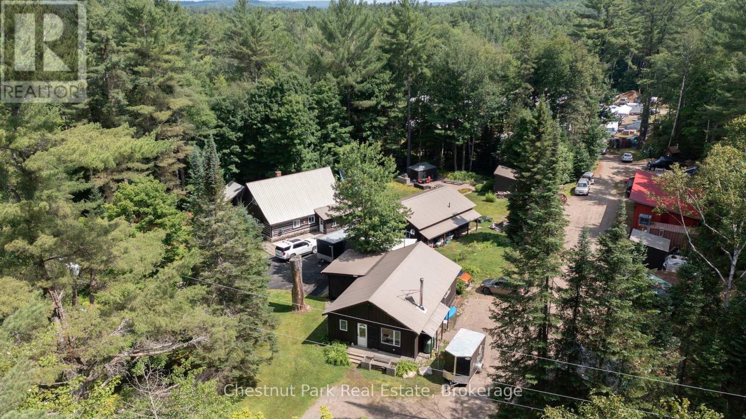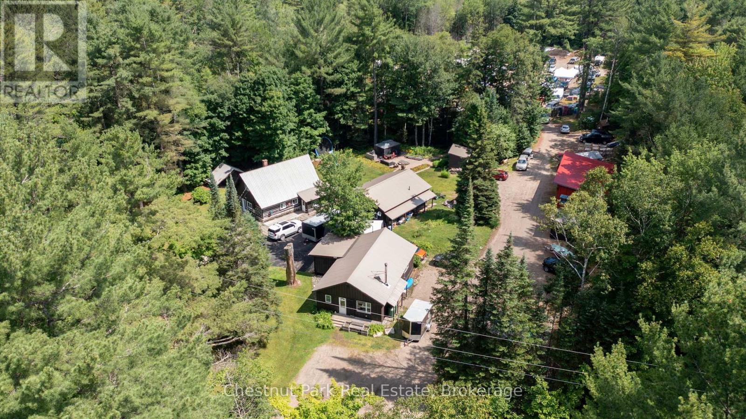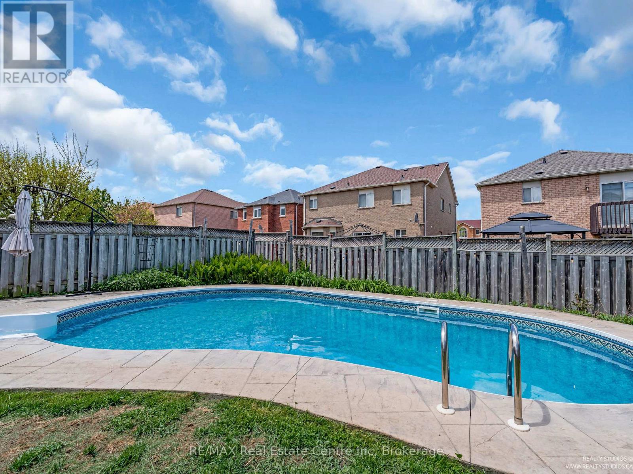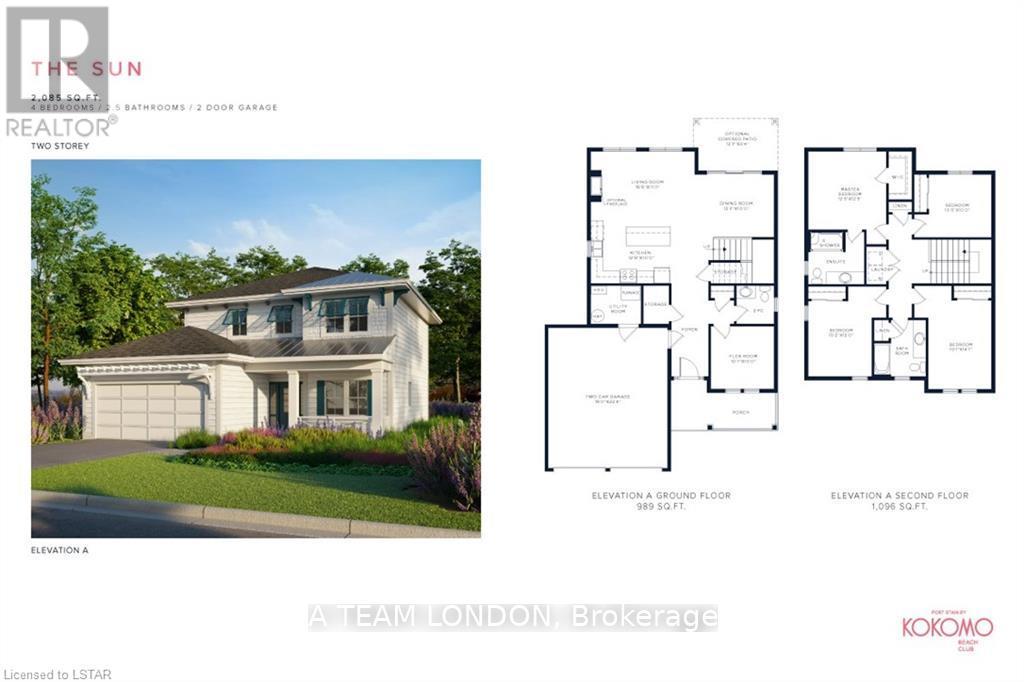35 - 1965 Upperpoint Gate
London South, Ontario
This beautifully appointed 3-bedroom, 4-bathroom townhome offers over 2,500 sq ft of finished living space. with tasteful upgrades throughout and no front-facing neighbours, just serene views. Step inside to find a thoughtfully designed layout featuring a bright and open main floor, complete with a custom walk-in pantry, gas range, and backsplash in the modern kitchen. The living room showcases a built-in fireplace surrounded by elegant shelving and cabinetry, perfect for cozy nights or stylish entertaining. Upstairs, enjoy hardwood flooring in the upper hallway, a convenient laundry room next to the primary bedroom, and two walk-in closets. The ensuite bathroom boasts a luxurious freestanding tub and upgraded mirrors throughout all baths add a designer touch.The fully finished basement includes a 3-piece bathroom and flexible space for a rec room, home office, or guest suite. Additional features include a mudroom off the garage, central vac, garage door opener, smart thermostat, and video doorbell.Step outside to your private backyard oasis, complete with a deck and fence perfect for entertaining or relaxing in peace. Located in a sought-after neighbourhood, this home blends style, comfort, and function. All that's left to do is move in! (id:53193)
3 Bedroom
4 Bathroom
1800 - 1999 sqft
Blue Forest Realty Inc.
Upper - 462 Cheapside Street
London East, Ontario
Welcome to 462 Cheapside Street, a fully updated and spacious 2-bedroom, 1-bathroom upper-floor unit, ideally situated in one of London's most convenient locations. This bright, clean, and modern apartment offers lots of natural light and stunning space to dine in. Step inside and enjoy the thoughtfully updated interior with upgraded insulation, stylish flooring, and a freshly renovated kitchen with modern finishes. Each bedroom is generously sized, and the in-suite laundry adds everyday convenience. Private Entrance, 1 Driveway Parking Spot. Water & Heat Included. Location Highlights: Easy commute to Downtown London, Western University, and Fanshawe College. Quick access to public transit, bike lanes, and major routes. Near parks, shopping, cafes, and all urban amenities. Perfect for mature students, professionals, or couples looking for a quiet, well-maintained rental with modern features and unbeatable proximity to everything London has to offer. Available May 2nd, 2025 Flexible Possession. Rental application, credit check, references, and employment letter required. No smoking. (id:53193)
2 Bedroom
1 Bathroom
Royal LePage Triland Realty
6630 Talbot Trail
Merlin, Ontario
Step into history with this one-of-a-kind, beautifully converted schoolhouse now serving as a warm and inviting 3-bedroom, 1-bath home. Nestled on 1.7 acres with stunning lake views, this property offers a rare blend of timeless character and thoughtful updates. Take a glass of wine and relax with a view of Lake Erie or sit on your deck and BBQ while enjoying the scenery. Soaring high ceilings and original stained glass windows echo the building’s storied past, while modern touches like granite countertops, gleaming hardwood floors, and a newer furnace ensure comfortable living. The spacious kitchen is perfect for entertaining, and the 4 season, serene solarium provides a peaceful space to relax and soak in the natural light. Enjoy morning coffee or evening sunsets with lake views, and take advantage of the attached 2-car garage for convenient parking and storage. Whether you're drawn to the architectural charm, the tranquil setting, or the unique opportunity to own a piece of history, this home delivers. This is more than a house—it’s a conversation piece, a sanctuary, and a truly special place to call home. Perfect for: Artists, history lovers, retirees, nature enthusiasts, or anyone seeking a distinctive home with character and comfort. (id:53193)
3 Bedroom
1 Bathroom
Exit Realty Ck Elite
1105 Long Lake Road
Dysart Et Al, Ontario
Discover exceptional four-season living at this stunning 2-bedroom + den, 1-bathroom home built in 2015 on Long Lake Road. Perfectly positioned with southern exposure to capture beautiful lake views and abundant natural light throughout the day, this modern retreat offers the ideal blend of comfort and natural beauty just a short drive from Haliburton's charming village center. The home's standout feature is its impressive wrap-around deck complete with a screened porch, creating the perfect space for morning coffee while taking in the scenery or entertaining guests during those magical Haliburton evenings. Inside you'll find soaring cathedral ceilings with skylights as well as a cozy woodstove to relax by on cooler evenings. Built with year-round living in mind, this property seamlessly transitions from summer relaxation to cozy winter retreats. The modern 2015 construction ensures comfort and efficiency regardless of the season, while the year-round municipally maintained road guarantees reliable access even during harsh winter months. A 10x10 ATV garage with hydro provides storage for your recreational toys as well as an addition 8x12 storage shed. You'll appreciate being just minutes away from village amenities while enjoying the tranquility and elevated lake views this location provides. Water enthusiasts will love the convenience of a public boat launch located just down the road, making it easy to access all that Long Lake has to offer. Whether you're into fishing, kayaking, swimming, or simply enjoying the peaceful beauty of the area, lake recreation is just moments away. The scenic lake views from the home mean you can appreciate the ever-changing beauty of the water and surrounding landscape from the comfort of your living space. This rare offering represents the perfect marriage of modern convenience and natural splendor, providing a true four-season sanctuary with gorgeous lake views in one of Haliburton's most desirable locations. (id:53193)
2 Bedroom
1 Bathroom
1100 - 1500 sqft
RE/MAX Professionals North Baumgartner Realty
30 Serenity Place Crescent
Huntsville, Ontario
Welcome to 30 Serenity Place- Your easy living oasis, where convenience meets charm! Located just a hop from Walmart, Home Depot, and Tim Hortons, you'll have caffeine and groceries at your fingertips. Plus, you're only three minutes from the hospital and highway- talk about a prime spot! This one-bedroom unit features everything on one floor, with two bathrooms to avoid any morning squabbles. The spacious layout includes a kitchen, living area, and den, perfect for entertaining or binge-watching your favorite shows. The unfinished basement is a blank canvas- ideal for a man cave or craft room! Built by Devonleigh Homes, this newer construction means low maintenance living, so you can spend more time enjoying life (or napping). As an end unit, enjoy extra natural light and a lovely back patio overlooking a serene forest. Forget cramped balconies; this space is perfect for lounging in the sun. Don't miss out on maintenance-free living at 30 Serenity Place- your new home awaits! (id:53193)
1 Bedroom
2 Bathroom
1100 - 1500 sqft
Sotheby's International Realty Canada
1002 Napier Court
Lake Of Bays, Ontario
Unveiling this executive new forest home offering exceptional workmanship & luxurious finishes that are carefully crafted. Ideally located at the quiet eastern side of the Northern Lights Muskoka enclave with just hardwood forests to the west. Within minutes of premium golf clubs, fine dining, Lake of Bays beaches, boat launch and Algonquin Park. You'll love this modern architecturally designed four bedroom home with its soaring open concept living spaces, its white Oak wide plank flooring, its exceptional layout allowing two entrances into the screened in "Muskoka Room" from the kitchen or your own office space. If you love total peace and quiet in amongst a pristine hardwood forest with 3.36 acres close to Algonquin Park, this is for you!!! (id:53193)
4 Bedroom
3 Bathroom
2750 - 2999 sqft
Forest Hill Real Estate Inc.
112 Huron Street
Stratford, Ontario
Welcome to 112 Huron Street a fully tenanted, well-maintained legal triplex located in the heart of Stratford. This solid brick property offers three self-contained units, each with private entrances, parking, and spacious layouts. The building features two 3-bedroom units and a bright 1-bedroom bachelor suite, generating over $58,000/year in gross rental income.Perfect for owner-occupiers seeking to offset mortgage costs live in one unit and let the others pay the bills, an ideal strategy for entering challenging first-time buyer market. Investors will appreciate the turnkey nature, reliable tenants, and future upside potential.Tenants pay hydro; the landlord covers gas for Hot Water Heat Units zoned for temperature control. Major upgrades in 2019 include three ductless A/C units, a new water softener, sump pit with pump, and extensive landscaping with over $21,000 invested in improvements.Zoned for multi-residential use and ideally located close to downtown, schools, and transit. Whether you're an investor or an end-user, 112 Huron Street is a smart move. (id:53193)
6 Bedroom
4 Bathroom
2500 - 3000 sqft
Royal LePage Hiller Realty
1086 Stothart Creek Road
Dysart Et Al, Ontario
This newly built, family-friendly home offers the perfect blend of modern design, privacy, and convenience. Set on a beautiful lot in a welcoming subdivision, this turnkey, two-level home provides 3,200 sq. ft. of thoughtfully designed living space, ideal for growing families or multi-generational living. Step inside and be greeted by floor-to-ceiling windows, filling the open-concept main floor with natural light. The modern kitchen features quartz countertops, stainless steel appliances, and a coffee bar, making it a perfect gathering space. The main floor also includes 3 spacious bedrooms and 2 bathrooms. The lower level boasts high ceilings, a bright walkout, and a spacious open-concept area with a 2-piece bath. A heated attached workshop/garage adds functionality for hobbyists or additional storage. For extended family or rental potential, the fully finished granny suite features a separate entrance, full kitchen, bedroom, 3-piece bath, and its own laundry a private, self-contained space. Enjoy the outdoors bug free in the stunning 16x16 3 season Haliburton Room, perfect for family time or quiet moments surrounded by nature. Walking trails and a peaceful creek add to the charm of this forested retreat, all while being just five minutes from Haliburton Village with easy access to schools, shopping, restaurants, and healthcare. Located on a bus route, this home is as convenient as it is serene. Enjoy the best of both worlds - a peaceful forest setting with walking trails, yet close to everything Haliburton has to offer. This is a home designed for family living, comfort, and convenience! (id:53193)
4 Bedroom
4 Bathroom
1500 - 2000 sqft
RE/MAX Professionals North
53 South Mountain Road
Kawartha Lakes, Ontario
Imagine your life here. At 53 South Mountain Road, you're not just buying a property; you're gaining a peaceful retreat on 18 acres of beautiful, natural land. Picture yourself relaxing on your large deck, surrounded by peaceful meadows and tall trees. Every evening, you'll enjoy a sunset that makes you feel like you're in your own world. This chalet-style home mixes rustic charm with modern comfort. In the living room, you'll find a cozy stone fireplace that invites you to sit back and relax. The big windows let in tons of natural light, giving you amazing views of the property. The exposed BC Fir beams add a special touch, making the space feel warm and welcoming. The updated kitchen, complete with an electric wood stove, is perfect for family meals or small gatherings. Whether you're cooking together or just sipping your morning coffee, this space is made for spending time with the people who matter most. The finished basement with a walkout has tons of potential. You could use it as a game room, extra living space, or even turn it into an in-law suite with its own bathroom. Outside, enjoy the summer by the pool, or start a new project int he spacious workshop, which has 2 large bays, 220 amp service, and roughed-in plumbing - ready for whatever ideas you have. Just minutes from Balsam Lake and close to Orillia and the GTA, this property offers the perfect mix of quiet and seclusion and easy access to everything you need. Whether you're looking for a new home or vacation retreat, 53 South Mountain Road gives you the perfect place to slow down, recharge, and enjoy life. In today's busy world, finding a peaceful spot like this is more than just a luxury; it's a must. This home isn't just a place to live - it's a place to escape, relax, and make memories that last. (id:53193)
4 Bedroom
3 Bathroom
2000 - 2500 sqft
Century 21 Granite Realty Group Inc.
402 - 12 Washington Street W
Norwich, Ontario
Opportunity to rent a home with hardwood floors, quartz counter tops, large bright windows, two bedrooms on main floor, full disability access into the home, single car garage, large deck, paved driveway, all new appliances including washer and dryer, fridge, stove, dishwasher, hood fan and tankless hot water tank for efficiency. Shared walls are all double framed and insulated for quietness and comfort. The lawns & gardens are professionally managed and no extra cost. (id:53193)
2 Bedroom
1 Bathroom
1000 - 1199 sqft
RE/MAX A-B Realty Ltd Brokerage
201 Beech Street
Clearview, Ontario
Raised bungalow within walking distance to shops, restaurants, and amenities in the heart of downtown Stayner. Set on a deep 217-foot lot with mature trees and a private backyard, this raised bungalow offers serious outdoor space and room to entertain. The large wrap around deck, accessible from the kitchen, overlooks the backyard area. Ideal for summer gatherings, BBQs, or simply enjoying the peaceful setting.The main floor offers 3 bedrooms, a 4-piece bath, large windows, a cozy living room with fireplace, and a kitchen with stainless steel appliances just off from the dining area.The lower level offers a fully finished basement with a huge rec space, a gas fireplace, a second full kitchen with bar seating, an additional bedroom, full bathroom, and an office nook. Plenty of space for the entire family. (id:53193)
4 Bedroom
2 Bathroom
1100 - 1500 sqft
Royal LePage Locations North
15 Madawaska Trail
Wasaga Beach, Ontario
Welcome to amenity rich Cottage Living in Wasaga Beach. This 3 bedroom home on a large corner lot has been upgraded throughout and features luxury vinyl flooring on the main floor, stainless steel appliances, large single bowl sink with new faucet, updated light fixtures, all new door handles, trim replaced in bedrooms, gas fireplace, a beautiful sun room to enjoy those family dinners. This 4 season gated resort provides endless amounts of fun and relaxation for family and friends with an indoor salt water pool, outdoor pool, splash pad, mini golf, playground, pickleball, tennis, basketball, walking path to the sandy Beach, community events. Walking distance to restaurants, shopping, the library, arena and more! Land Lease $700, Property tax: $142.68 (id:53193)
3 Bedroom
1 Bathroom
700 - 1100 sqft
Royal LePage Locations North
78 Middleton Street
Zorra, Ontario
Welcome to your new home in the heart of Thamesford! This beautifully designed 3-bedroom, 2.5-bathroom freehold townhome offers the perfect blend of modern comfort and small-town charm. Step inside to a bright and airy open-concept living space, perfect for entertaining or relaxing with family. The spacious kitchen flows seamlessly into the dining and living areas, creating an inviting atmosphere. Upstairs, you'll find three generous bedrooms, including a primary suite with a private en-suite and walk-in closet your own peaceful retreat. For added convenience, the laundry is located on the second floor, making chores a breeze. Enjoy outdoor living in your newly updated backyard, complete with a brand-new privacy fence ideal for summer BBQs or quiet evenings. Located in a friendly community with easy access to amenities, parks, and major routes, this townhome is the perfect place for both first time buyers or savvy investors looking to build their portfolio. (id:53193)
3 Bedroom
3 Bathroom
1100 - 1500 sqft
The Realty Firm Inc.
17 Hunt Village Crescent
London North, Ontario
Nestled on a quiet crescent in Hunt Club, one of London's most sought-after neighbourhoods, this beautifully renovated home is not only surrounded by mature trees and lush gardens but also by some of the most incredible neighbours you'll ever meet. This street is truly a hidden gem, where community comes to life with annual block barbecues, holiday parties, and a sense of connection that's rare to find. Fully renovated in 2017, every inch of this home has been thoughtfully designed to combine modern elegance with warmth and charm. Step into the bright, crisp white kitchen featuring a 10-foot island, perfect for entertaining. The living room boasts a newer (2022) wood-burning fireplace, while the dining room offers serene views of the backyard oasis, complete with an 18x36 inground pool surrounded by tranquil landscaping. Upstairs, enjoy a spacious primary suite with an ensuite, two additional bedrooms, and a second full bathroom. The convenience of second-floor laundry and ample storage add to the home's functionality. The finished basement includes a large rec room, a versatile office/spare bedroom, a stylish 3-piece bathroom, and direct access to the backyard. Steps from Oak Park, London's top schools, and the prestigious Hunt Club Golf and Country Club is more than a home. It's a lifestyle in a neighbourhood where people truly look out for each other. (id:53193)
4 Bedroom
4 Bathroom
1500 - 2000 sqft
Housesigma Inc.
25 - 2070 Meadowgate Boulevard
London South, Ontario
RARE CORNER UNIT | Modern Townhome in Summerside | Double Garage + Premium Features. Welcome to this exceptional corner-unit condo townhome located in the highly sought-after and family-friendly Summerside neighborhood. Built in 2019 by Ironstone Homes, this meticulously maintained 3-bedroom, 2.5-bathroom residence offers over 1,800 sq. ft. of stylish, functional living space perfect for families, professionals, or investors alike. Property Highlights: --> Double Attached Garage with two individual doors easily accommodates full-size trucks-->Bright, spacious interior with a neutral palette and abundant natural light --> Open-concept second-floor living featuring: --> Contemporary white kitchen cabinetry--> Oversized 10-ft quartz island --> Walk-in pantry with built-in shelving --> Convenient stacked laundry adjacent to kitchen. Outdoor Living: Step out onto your east-facing balcony and deck ideal for morning coffee, relaxing evenings, and summer BBQs. The third floor offers: Two generous secondary bedrooms , a modern 4-piece main bath, a spacious primary suite with a walk-in closet and luxurious tiled ensuite Additional Features: Ample storage on the main floor with easy access to utility and mechanical rooms. Prime location with quick access to HWYs 401/402, Meadow-lily Trails, City Wide Sports Centre, schools, parks, and shopping. This is a rare opportunity to own a beautifully upgraded home in one of London's most desirable neighborhoods. Don't miss your chance schedule your private viewing today! (id:53193)
3 Bedroom
3 Bathroom
1800 - 1999 sqft
Century 21 First Canadian Corp
393 Chippendale Crescent
London South, Ontario
Location, Location, Location! Welcome to 393 Chippendale situated on a quiet crescent in the family oriented Glen Cairn subdivision. This beautiful bungalow has three spacious bedrooms on the main level along with an updated kitchen, beautiful quartz countertop, plenty of cabinets and storage, dining room, spacious living room with tons of natural light and an updated four-piece bath. On the lower level you have a great sized family room, a three piece bath, large laundry room and a bonus room that could be used as a bedroom or turned into a kitchen (plumbing in place). Outside you have a large double car garage, a fenced yard, and various fruit trees (apple, pears, cherries). The cement drive continues into the backyard with plenty of space for your outdoor patio and the bonus is enough space to store your boat or trailer over the winter. This hidden gem is a must see. Book your showing today. (id:53193)
3 Bedroom
2 Bathroom
700 - 1100 sqft
Century 21 First Canadian Corp
323 Colborne Street Unit# 2403
London, Ontario
Welcome to 323 Colborne! This 2-bed, 2-bath condo is a beautifully renovated space (2019/2020 with board approval) featuring upgraded flooring and a redesigned kitchen with modern cabinetry, backsplash, pot drawers, island, and lighting. The open-concept living/dining area includes a custom-built wall unit with an electric fireplace, shelving, pot lights, and space for a TV—perfectly blending style and function. Enjoy the stunning views from the large balcony, an ideal setting for urban living. The primary bedroom includes a private ensuite, and in-suite laundry offers extra storage. Just steps from Victoria Park, Richmond Row, Budweiser Gardens, and Covent Garden Market. Colborne Centre offers top-notch amenities: a gym, saltwater pool, sauna, tennis court, games/meeting rooms, guest suite, BBQ terrace, and secure underground parking. Condo fees cover water, parking, and full access to amenities (id:53193)
2 Bedroom
2 Bathroom
800 sqft
Royal LePage Peifer Realty Brokerage
107 Third Street
Brockton, Ontario
Welcome to this charming semi-detached two-storey home nestled in the heart of Walkerton. As you step inside, youll be greeted by a spacious open-concept living and dining area, perfect for family gatherings and entertaining guests. The modern kitchen boasts stunning granite countertops and a central island, providing both style and functionality for all your culinary adventures. The living room features patio door access to a serene back porch adorned with a beautiful pergola, creating an ideal outdoor space for relaxation or summer barbecues. On the second level, you'll discover an oversized master suite that offers a private retreat with its own en-suite bathroom and a generous walk-in closet. Additionally, there are two large bedrooms on this level, providing ample space for family members or guests. A well-appointed four-piece bathroom caters to the needs of the upper floor, while a convenient half bathroom is located on the main floor for added comfort. Downstairs, the cozy rec room awaits, complete with a built-in wet bar, making it the perfect spot for movie nights or casual entertaining. This home truly embodies the essence of a great family living space, conveniently located near shopping, schools, and other amenities, and is move-in ready for you to call it your own! (id:53193)
3 Bedroom
3 Bathroom
1500 - 2000 sqft
RE/MAX Land Exchange Ltd.
34 Archibald Place
Saugeen Shores, Ontario
Prime Southampton location on a quiet street; just a short walk to beautiful sandy beaches and world famous sunsets. This 2 + 2 bedroom 2 bath home with gas forced air heating, and a recently updated kitchen, is situated on a mature lot measuring 75 x 111. The attached garage is oversized; wide enough for 2 cars with extra storage in the back. This property would make a great year round home or the perfect cottage. There's a gazebo and composite deck in the back offering plenty of privacy for your entertaining enjoyment. (id:53193)
4 Bedroom
2 Bathroom
1100 - 1500 sqft
RE/MAX Land Exchange Ltd.
1010 Mary Roberts Road
Lake Of Bays, Ontario
Welcome to 1010 Mary Roberts Road, a unique retreat in the heart of Lake of Bays with incredible live-work potential! Nestled on just under 6 acres, this charming 2-bedroom home offers the perfect blend of country living and business opportunity. Zoned rural commercial use, this property gives you the freedom to enjoy your dream home while taking advantage of multiple income-generating possibilities. The main home features an inviting open-concept layout, ideal for cozy family living. Enjoy the beauty of nature with a large backyard and tranquil pond, currently used for greenhouse irrigation, and ample space to create gardens, walking paths, or outdoor recreational areas. Beyond its current use, this property is well-suited for various commercial ventures. Its spacious layout and existing infrastructure make it ideal for a garden center, cafe, art studio, custom workshop, marine and/or recreational vehicle service shop, bed and breakfast or fishing and hunting supply store. Beyond the home, two additional outbuildings provide incredible versatility, perfect for a rental unit, in-law suite, guest accommodations, office space, storage, or service-based businesses, while the high-traffic location ensures excellent visibility and accessibility. A separate workshop with its own hydro meter and the climate-controlled retail/gift shop add even more functionality to the space. The property also boasts two septic systems and a drilled well that services all three buildings, ensuring convenience and efficiency. Located on the well-traveled Muskoka Road 117, this property offers high visibility while still maintaining the privacy of a quiet, dead-end road. Whether you're looking for a private retreat, a multi-generational living setup, or a property with built-in income potential, this is a rare opportunity to invest in the Muskoka lifestyle. Don't miss out on this one-of-a-kind property. Schedule your private showing today! See commercial listing for property: X11968537 (id:53193)
2 Bedroom
1 Bathroom
1500 - 2000 sqft
Chestnut Park Real Estate
1010 Mary Roberts Road
Lake Of Bays, Ontario
Welcome to 1010 Mary Roberts Road, a prime commercial opportunity in the heart of Lake of Bays. Positioned on the well-trafficked Muskoka Road 117, this stunning corner lot offers excellent visibility and business potential. The property includes a charming 2-bedroom home with an open-concept main floor, plus two additional buildings on a quiet dead-end road ideal for a bed and breakfast or rental units. Equipped with two septic systems and a drilled well servicing all three living spaces, this property is designed for flexibility. Additional features include a workshop with its own hydro meter, a climate-controlled gift shop, and just under 6 acres of land with a picturesque pond used for greenhouse irrigation. Beyond its current use, this property is well-suited for various commercial ventures. Its spacious layout and existing infrastructure make it ideal for a garden center, boutique retail, cafe, art studio, custom workshop, marine and/or recreational vehicle service shop, bed and breakfast or fishing and hunting supply store. The additional buildings offer options for office space, storage, or service-based businesses, while the high-traffic location ensures excellent visibility and accessibility. Strategically located in a thriving commercial corridor, the property benefits from steady customer traffic and easy access to major roads. Whether expanding an existing business, relocating to a prime location, or launching a new venture, this property provides ample room for growth. This turn-key investment is ready for you to live and work in beautiful Muskoka. Don't miss this opportunity contact us today to schedule a tour and discover the possibilities this space offers. Residential Listing for property: X11997913 (id:53193)
5435 sqft
Chestnut Park Real Estate
52 Melissa Court
Brampton, Ontario
Tucked away in the heart of Fletchers Meadow, this charming all-brick semi-detached home is designed for effortless entertaining. Inside, the bright and inviting living room with a cozy gas fireplace, sets the perfect scene for relaxing evenings. The eat-in kitchen offers a seamless connection to the outdoors, overlooking a large deck and the sparkling inground saltwater pool, an ideal layout for indoor-outdoor living and entertaining. Upstairs you'll find three spacious bedrooms and a 4-piece bathroom. The primary bedroom comes with ensuite privilege and a large walk-in closet, while the two other bedrooms offer plenty of space for kids to grow. Downstairs, the finished basement features a 3-piece bath and a cozy rec-room, ideal for movie nights or just unwinding after a long day. Step outside into your private backyard oasis, where summer memories are waiting to be made. The 30x15 ft heated inground saltwater pool is bathed in sunlight all day long, making it the ultimate spot for relaxing, swimming, and soaking up the warmth. And with a new pump (2022) and liner (2019), maintenance will be the last thing on your mind. Nestled at the end of a quiet court, this home offers peace and privacy, while still keeping you close to schools, parks, and shopping. Don't miss outcome see what makes this Brampton beauty so special! (id:53193)
3 Bedroom
3 Bathroom
1100 - 1500 sqft
RE/MAX Real Estate Centre Inc
RE/MAX Real Estate Centre Inc.
93 The Promenade
Central Elgin, Ontario
The Sun Model is to be built on your ideal lot. It comprises 2,085 square feet which includes 4 bedrooms, 2.5baths and laundry on upper level. Main floor features flex room and large living space. Colours and finishes to be chosen with the builders interior decorator. Luxury vinyl plank floors and quartz countertops in the main living area as well as bathrooms of the home are just some of the many standard options included here. Kokomo Beach Club, a vibrant new community by the beaches of Port Stanley has coastal architecture like pastel exterior colour options and Bahama window shutters. Homeowners are members of a private Beach Club, which includes a large pool, fitness centre, and an owner's lounge. The community also offers 12 acres of forest with hiking trails, pickleball courts, playground, and more. Choose from more than 20 single family homes on your ideal lot. Call to set up an appointment. TO BE BUILT (id:53193)
4 Bedroom
3 Bathroom
2000 - 2500 sqft
A Team London
25 Duskridge Road
Chatham, Ontario
Welcome home to this luxurious executive semi-detached ranch in sought after Prestancia subdivision. Homes by Bungalow (Tarion Awards of Excellence Candidate builder) offering high quality finishes, exquisite craftsmanship and attention to detail. Main floor features open concept kitchen/dining/living area with 9 ft ceiling throughout entire home. Kitchen sourced locally from Mylen Cabinets, large island and walk-in pantry. Living room with 10 ft trayed ceiling overlooks covered composite deck with oversized 8 ft patio doors creating bright living space. Primary bedroom offers 10 ft trayed ceilings, ensuite and walk-in closet. Conveniently located large main floor laundry. Full unfinished basement with roughed in bath and covered basement walk out. Finish the basement and double your living space is an option. Cement driveway, sidewalk, and seeded front yard included. 7 years new build Tarion Warranty. (id:53193)
2 Bedroom
2 Bathroom
1510 sqft
Advanced Realty Solutions Inc.






