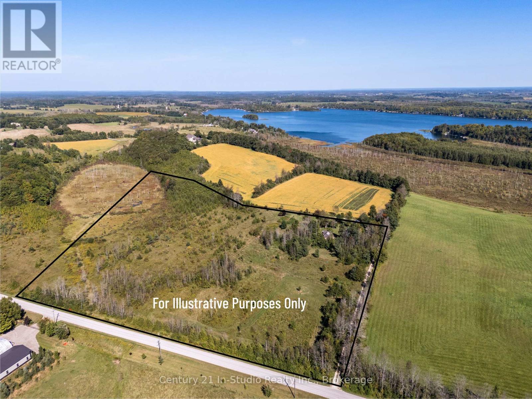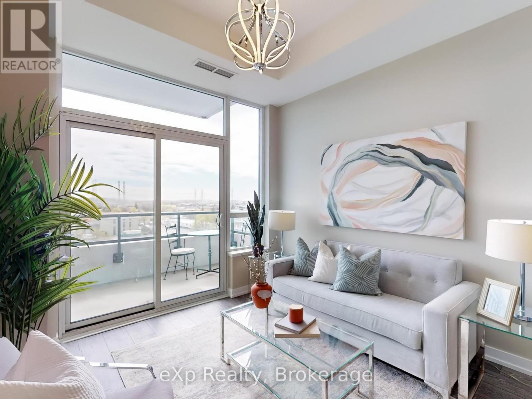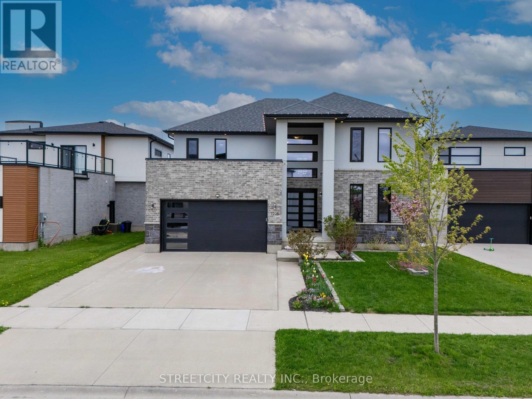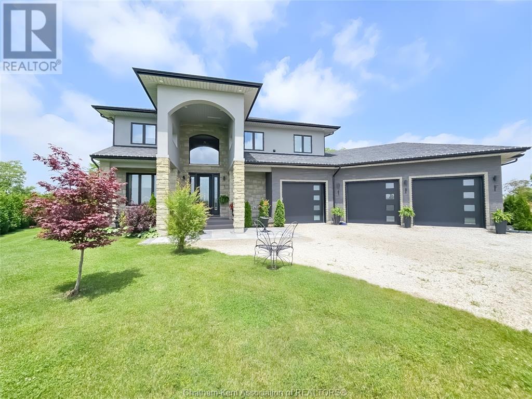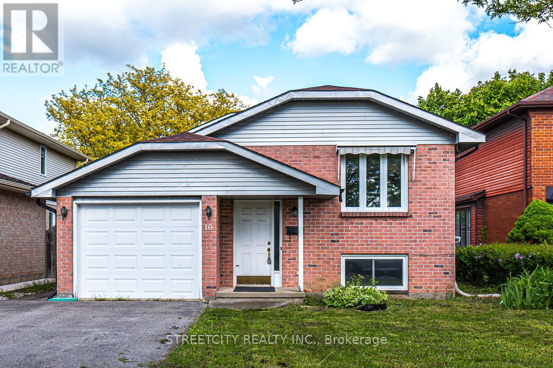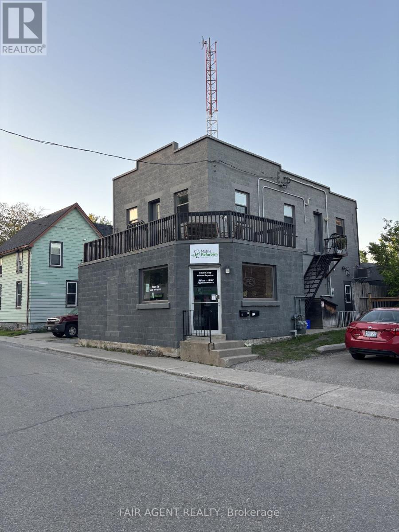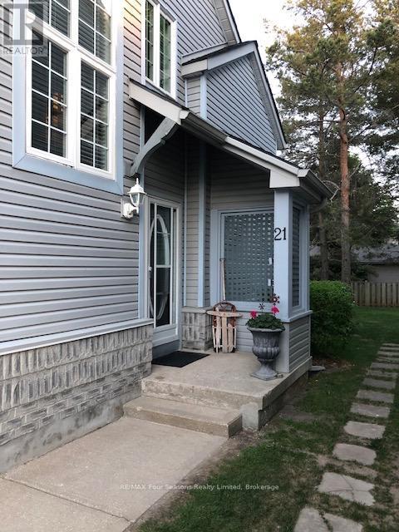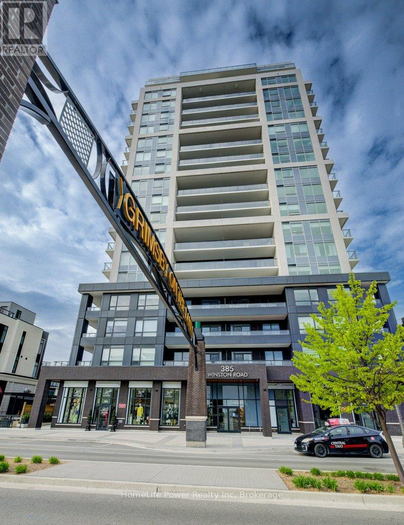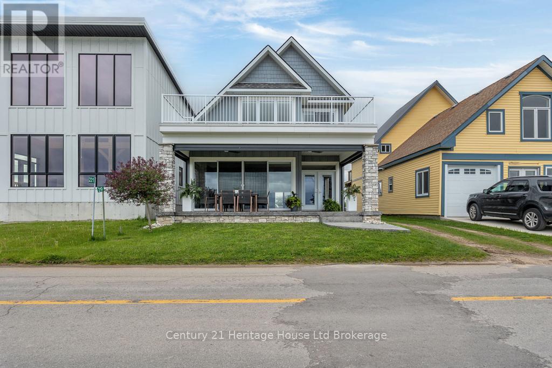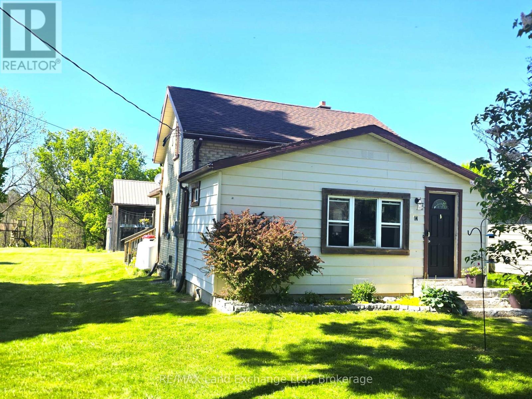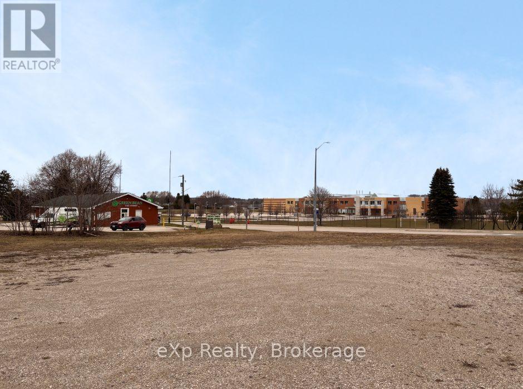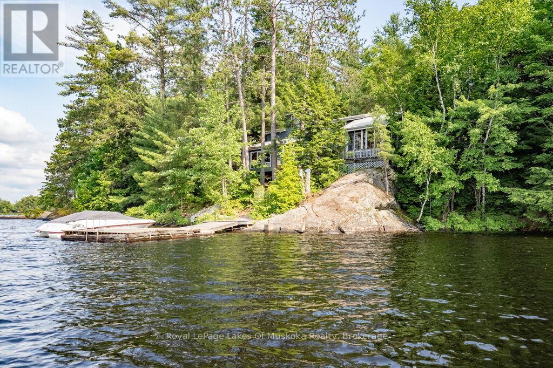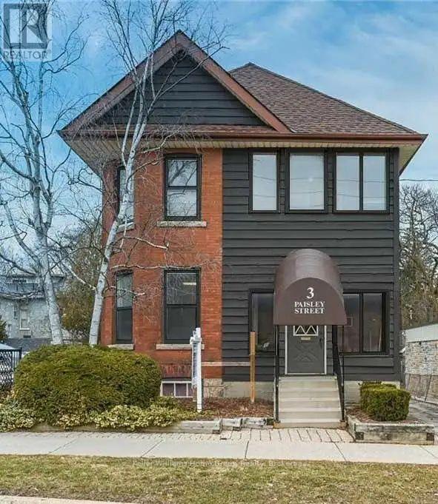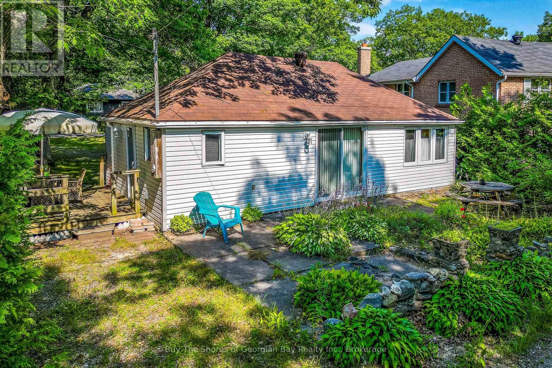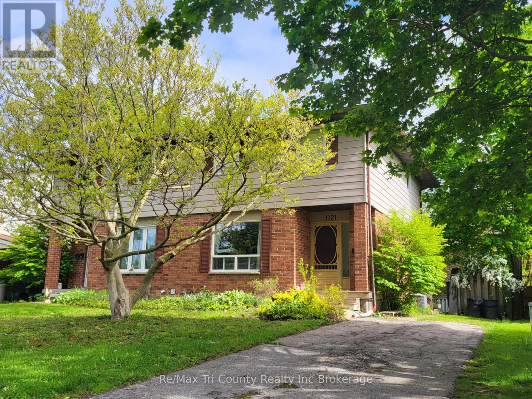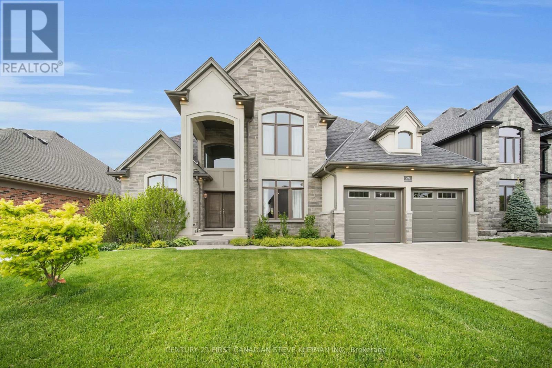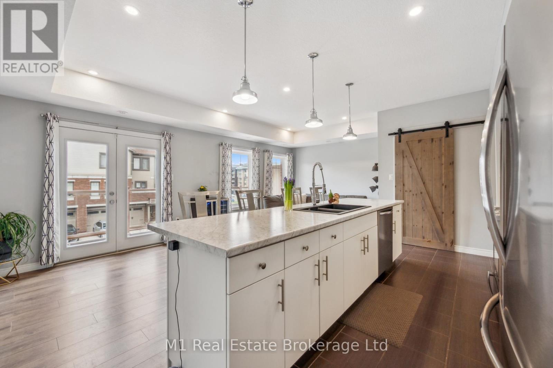282 Elsinore Road
South Bruce Peninsula, Ontario
Experience modern comfort and rural serenity on this stunning 25.64-acre farm. This idyllic property is nestled in the heart of the South Bruce Peninsula, offering breathtaking views. The recently updated 2-storey farmhouse integrates rustic charm with contemporary upgrades, creating the perfect retreat. The newly renovated kitchen showcases sleek quartz countertops, elegant tile flooring, and updated appliances ideal for easily preparing meals. It has two spacious bedrooms, including a primary suite featuring a walk-in closet and a beautifully updated bathroom with a luxurious glass walk-in shower and heated floors. This home offers a harmonious blend of both comfort and style. Imagine the inviting ambiance of the main level, complete with the comforting warmth of a wood stove. Upstairs, the vaulted ceilings create a spacious and elegant atmosphere.The property offers practicality and efficiency with two basements, one of which is spray-foamed and includes laundry facilities. Other updates and features include a drilled well with high-quality water, a water softener, a UV system, a sediment filter, new windows installed in 2022, and closed cell foam insulation. The furnace and A/C are only 3 years old, and the steel roof provides long-lasting durability.Outside, the picturesque landscape invites endless possibilities. Two large paddocks, three small winter paddocks with automatic waterers, and a run-in shelter make this property perfect for equestrian or livestock pursuits. With approximately 20 workable acres, there is potential to farm hay or explore other agricultural ventures. An electric fence and page wire ensure security, and a scenic creek adds to the lands natural beauty. The property also features a variety of fruit trees and berry bushes, offering fresh produce right in your backyard. This enchanting farm is the perfect sanctuary for those seeking a peaceful, rurallifestyle with modern comforts. (id:53193)
2 Bedroom
2 Bathroom
1100 - 1500 sqft
Century 21 In-Studio Realty Inc.
701 - 1455 Celebration Drive
Pickering, Ontario
Summer is almost here and this beautiful 1BR plus den condo is on the 7th floor, the same floor as the amazing pool and outdoor space! Located just steps from the GO station, with easy access to the 401, Pickering Town Centre and restaurants, the location is perfect. This bright unit boasts 10' ceilings, easy to care for laminate flooring, large bright windows, open concept living, elegant light fixtures, backsplash and some cabinet upgrades. The owned parking space (which is a bit wider than most) is located right near the elevator and is perfect for someone with mobility issues. Building amenities include 24 hour concierge services, a fitness center, game room, outdoor pool, outdoor lounge, BBQ area, guest suites and plenty of visitor parking. (id:53193)
2 Bedroom
1 Bathroom
500 - 599 sqft
Exp Realty
1225 Silverfox Drive
London North, Ontario
1225 Silverfox Drive Luxurious Pond-View Retreat ?North-West London | Over 3,000 sq.ft. | Built by Millstone Homes4 Beds | 4 Baths | Executive Living Welcome to 1225 Silverfox Drive, a stunning executive home in one of North-West Londons most desirable neighborhoods. Built by Millstone Homes and just under 6 years young, this elegant property offers serene pond views, luxurious finishes, and spacious living for the modern family. Curb Appeal & Outdoor Living Gorgeous all-brick, stone & stucco exterior Oversized concrete driveway + walkways on one side (parking for 3)New concrete patio, fenced backyard & lush perennial gardens Enjoy peaceful pond views & sunset vistas from your front windows Elegant Interior Features Wide-plank hardwood, hardwood staircase, and custom European windows Soaring 2-storey Great Room with gas fireplace & floor-to-ceiling tiled feature wall Separate Living, Dining, and Family Rooms + sunny Dinette Designer lighting, Grohe faucets, pot lights, and wide trim throughout Chefs Kitchen Quartz countertops, glass tile backsplash & island with seating Full-height cabinetry with built-in spice racks Premium stainless steel appliances including gas cooktop, built-in microwave/oven Luxurious Bedrooms Expansive Primary Suite with walk-in closet & spa-like ensuite (soaker tub, frameless glass shower, dual vanity)3 additional spacious bedrooms, including a Jack & Jill bath3 full baths upstairs for convenience and comfort Extras & Inclusions Lookout basement with large windows ready to finish Central vac, water softener, garage opener, washer/dryer, all appliances included Prime Location Close to top-rated schools: Sir Arthur Currie, St. Gabriel, and St. André Bessette. Minutes to Walmart, shopping, trails & only 15 minutes to University Hospital. Modern, elegant, and move-in ready 1225 Silverfox Drive is the lifestyle upgrade you deserve. Book your private showing today! (id:53193)
4 Bedroom
4 Bathroom
3000 - 3500 sqft
Streetcity Realty Inc.
24 Pine Grove
Whitestone, Ontario
Three bedroom and one bathroom cottage on a year round road with a gorgeous point of land, western and eastern exposure views over large Whitestone Lake. Enjoy beautiful big lake views from your beach or sit and relax in your Muskoka chairs amongst the evergreens taking in views you could only dream of. The property features panoramic views with 273 feet of shoreline/frontage. The beautifully decorated cottage features a grate room, cathedral ceilings, spacious kitchen and family room. Enjoy many miles of boating or boat to the Whitestone Marina for gas and ice cream. (id:53193)
3 Bedroom
1 Bathroom
1100 - 1500 sqft
RE/MAX Parry Sound Muskoka Realty Ltd
2 - 380 1st Avenue N
Arran-Elderslie, Ontario
Beautiful Newly Renovated 1 Bedroom Rental with All Utilities Included! Welcome to your next home! This stunning 1 bedroom, 1 bathroom unit offers 762 sq. ft. of beautifully renovated living space for just $1,900/month, with all utilities included. You only pay for internet and TV. Be the first to move in and enjoy the fresh, modern finishes and brand-new appliances. Common Laundry is steps away. Located on the north end of Chesley, this property is surrounded by greenspace and offers peaceful, scenic living with convenient access to town amenities. Chesley features a hospital, library, family health team clinic, local services, and charming stores all just minutes away. Available June 1st with additional units available. Don't miss your chance to call this beautiful space home. Call today to schedule a viewing! (id:53193)
1 Bedroom
1 Bathroom
700 - 1100 sqft
Wilfred Mcintee & Co Limited
6539 Riverview Line
Chatham, Ontario
LOCATION LOCATION ON THE HISTORIC THAMES RIVER, THIS HOME DEFINITELY HAS THE WOW FACTOR, CUSTOM BUILT IN 2017, THIS EXECUTIVE HOME OFFERS EVERYTHING ON YOUR WISH LIST, GOURMET KITCHEN WITH CENTRE ISLAND/QUARTZ COUNTERTOPS, HIGH END APPLIANCES, OPEN CONCEPT KITCHEN/DINING AND GREAT ROOM W/GAS FIREPLACE, FORMAL DINING ROOM ALL WITH GREAT VIEWS OF THAMES RIVER, BACK YARD AND NATURE, THE SECOND STOREY OFFERS 3 LARGE BEDROOMS ALL WITH THEIR OWN ENSUITES AND WALI-IN CLOSETS, AND BALCONY WITH ACCESS FROM ALL 3 BEDROOMS, LARGE LAUNDRY ROOM ON SECOND LEVEL WITH NATURAL LIGHT, LOWER LEVEL BOASTS A LARGE FAMILY ROOM FOR MOVIE NIGHTS WITH FAMILY AND FRIENDS, OFFICE, A 2 PIECE BATH, AND STORAGE, AS WELL AS 4 CAR GARAGES, FRONT AND REAR COVERED DECKS, BACK-UP GENERATOR, 300 AMP SERVICE, ENJOY CANOEING, KAYAKING FISHING IN YOUR OWN BACK YARD, YOU WON’T BE DISAPPOINTED. THE SELLER RESERVES THE RIGHT TO ACCEPT OR DECLINE ANY OFFERS. (id:53193)
3 Bedroom
5 Bathroom
Barbara Phillips Real Estate Broker Brokerage
10 Barrydale Crescent
London North, Ontario
Located in Northwest London's desirable Whitehills neighbourhood, this versatile two-unit property offers an ideal setup for multi-generational living or investment. The upper unit features 3 bedrooms, 1 bathroom, a full kitchen, and in-suite laundry. The lower unit also offers 3 bedrooms, 1 bathroom, a kitchen, and laundry, with a separate entrance and oversized windows providing ample natural light. The home includes a double driveway, single attached garage, a fenced backyard, and a spacious front yard. Conveniently situated near Western University, this property is perfect for first-time home buyers looking for a mortgage helper, multi-generational families, or parents seeking housing for their university-bound children. Recent Upgrades: Roof shingles 2023, Flooring 2023, Furnace & AC 2024, Tankless Water Heater (owned) 2024. (id:53193)
6 Bedroom
2 Bathroom
1100 - 1500 sqft
Streetcity Realty Inc.
75 John Street
Brockville, Ontario
Located in the heart of downtown Brockville, 75 John Street is a prime opportunity for investors or anyone looking for a live/work setup. This detached two-storey property is zoned R4 with a legal non-conforming commercial use, allowing for rare flexibility. The main floor has been renovated into a functional commercial space, currently tenanted at $1,350/month. Upstairs, a bright one-bedroom apartment, also updated, brings in $848/month both on month-to-month leases, offering stability with room to pivot. Each unit has its own entrance and utilities, ensuring ease of management. Notable upgrades include newer windows and doors (within six years), a new A/C system (2020), updated 200-amp electrical service per unit, and roof repairs completed in late 2023. Heating systems are modern and efficient: a natural gas furnace for the lower unit and an on-demand radiant boiler for the upper unit both less than six years old. Private parking for two vehicles is included, a rare find in this walkable, transit-friendly location. Close to shops, dining, and amenities, this property suits entrepreneurs, investors, or professionals seeking a smart, income-generating footprint. VTB (Vendor Take-Back) financing options are available. (id:53193)
2 Bedroom
2 Bathroom
Fair Agent Realty
21 - 146 Settlers Way
Blue Mountains, Ontario
RENTED FOR JULY AND AUGUST. Seasonal Fully Furnished Rental (NOT available for annual /long term lease). Available from now until June 27th, as well as Sept, Oct, Nov. Please note, Winter ski season is also available, inquire for rates and time frames. Blue Mountain; walking distance to the Village at Blue. Price is per month plus Damage/Cleaning deposit of $1500 for the term and Utilities Deposit of $500 per month of the term. Use of seasonal onsite outdoor swimming pool and Tennis/Pickleball. Heritage Park with playground also nearby. Spacious end unit townhome within Heritage Corners offers 1500 plus sq. ft. of living space. Three bedrooms and two full baths, wood burning fireplace and two walkouts (one large ground level patio and one deck off master suite with views to Blue Mountain). Two outdoor storage lockers. Forced air gas heating and central air. Great master suite with separate loft sitting area, perfect for working from home office or reading/artist's retreat, his and her closets, and ensuite bath has separate soaker tub and shower. Two Parking spots. Convenience of a condo with single family home space! Two additional bedrooms on the main floor and another full 4 pc. bath. (id:53193)
3 Bedroom
2 Bathroom
1400 - 1599 sqft
RE/MAX Four Seasons Realty Limited
806 - 385 Winston Road
Grimsby, Ontario
Welcome to unit 806 at the Odyssey Building in Grimsby. A spacious 1 Bedroom plus Den with 1 underground parking and locker. Imagine waking up to breathtaking, panoramas of Lake Ontario, stretching as far as the eye can see. This isn't just a view; it's a daily masterpiece, with the iconic Toronto Skyline and the CN Tower shimmering in the distance. This rare, 8th-floor gem offers a unique vantage point, a view unlike any other residence in the building, from a 181 sq ft balcony. Step inside this 698 sq ft haven, where modern comfort meets stunning scenery. This spacious 879 sq ft of Living Space offers you one of the largest balconies in the building, you can literally have a party on your balcony. The bright open concept kitchen, equipped with sleek stainless-steel appliances, provides the perfect backdrop for culinary creations. The den in the apartment is a fantastic flex space perfect for home office, private gym or create a spare bedroom room for overnight guests. The primary bedroom is spacious and shares the same amazing views of Lake Ontario. The apartment also includes for your convenience a in-unit washer & dryer to help simplify your daily routine and a modern four-piece bathroom. Living at the Odyssey also includes a wealth of exceptional amenities, designed for your ultimate comfort and enjoyment. Picture yourself hosting gatherings on the stunning rooftop terrace, complete with BBQ facilities, or celebrating special occasions in the spectacular rooftop party room. Unwind in the chic Sky Lounge, stay active in the fully equipped gym & yoga room, and pamper your furry friend in the convenient pet spa. Easy QEW Hwy Access, mini downtown area with restaurants & services just outside your front door and short stroll to Lake Ontario. This is more than just an apartment; it's an experience, a daily reminder of the beauty that surrounds you. This is a once-in-a-building opportunity. Don't miss your chance to own this extraordinary slice of lakeside paradise. (id:53193)
1 Bedroom
1 Bathroom
600 - 699 sqft
Homelife Power Realty Inc
219 Ordnance Avenue
Norfolk, Ontario
A VIEW IN THE FRONT WITH ACCESS IN THE BACK!! Kick back and relax at the Lake in style! Step through the doors and be greeted by an open concept kitchen/living/dining area with large foyer, spacious seating and propane fireplace with live-edge mantle. Bathed in natural light, the space boasts near floor-to-ceiling, wall-to-wall, east-facing windows that connect to a covered patio area with stamped concrete, power screens, pot lights and ceiling fans - ideal for outdoor dining and nightcaps with friends. Also on the main, enjoy a well-appointed kitchen with granite island, counters and breakfast bar peninsula. It connects to a dedicated dining area that walks out through sliding doors to the rear. 2 bedrooms, stackable, main-floor laundry, pantry and a 4pc bath round out the main level. Upstairs, find 3 more bedrooms, with 4pc cheater-ensuite, large storage closet and additional, cozy family room. The sprawling master with balcony walkout is a show-stopper that offers a breath-taking view of Lake Erie, putting this property into a league of its own. BUT WAIT - THERE'S MORE!!! Outside, the backyard connects to the channel with dock access. There is an interlock patio and BBQ area and a green space with plenty of room to run around, play games or have bonfires. There is also an outdoor tiki bar with roll-up garage doors, stool and bar-top seating area, outdoor shower/bathroom and storage shed with power. If that's not enough, enjoy nearly 70ft of rear dock ending with a 9x15 seating area with pergola, overlooking the channel. Other updates: Sprinkler/irrigation system, generator, SONOS sound system throughout, in-floor heating throughout the main, 200amp service, bubbler, see-doo float pad and no rental equipment whatsoever, OH MY! This home is incredible and move-in ready. All that you see in this lovely home is negotiable, so don't be shy! The channel fees have also been paid for 2025. Turkey Point is an incredible place to spend time. Come find out! (id:53193)
5 Bedroom
2 Bathroom
2000 - 2500 sqft
Century 21 Heritage House Ltd Brokerage
21 Chippewa Drive
Chatham, Ontario
Discover the perfect blend of comfort and convenience in this multi-level two-storey home on Chatham’s Southside. Boasting 4 bedrooms, three distinct living spaces, and three inviting fireplaces, every moment here is designed for both relaxation and entertaining. The main floor features an open concept kitchen paired with main floor laundry, streamlining daily living. Outdoors, a large fenced backyard backs onto a picturesque park setting, ideal for families and gatherings. Enjoy proximity to shopping, arenas, ball diamonds, and restaurants on a quiet, well-kept street. With updates throughout, including an ensuite in one of three bathrooms, this home is move-in ready and waiting for you. Enjoy this home and create new memories today. (id:53193)
4 Bedroom
3 Bathroom
Latitude Realty Inc.
14 6 Concession
Brockton, Ontario
Welcome to 14 Concession 6, Chepstow. This 1 1/2 story brick home would be the perfect fit for a first time home buyer. Nestled on over a half acre lot with 2 out buildings and a Childs play Centre. This home has seen many updates and improvements including the 200 amp electrical service panel, Hot water tank, washer, dryer and oven all new in 2021. New furnace and kitchen sink in 2022. The panel in shoppe new in 2023 and the well tank and filter housing in 2024. It also comes with a large safe in the basement. The back entrance is very inviting with bench seating. This one is priced to Sell and is definitely worth a look. Call your Sales Representative to book your viewing appointment today. (id:53193)
3 Bedroom
1 Bathroom
1100 - 1500 sqft
RE/MAX Land Exchange Ltd.
22 Kells Crescent
Collingwood, Ontario
Welcome to refined living prestigious enclave renowned for its custom-built homes, oversized lots, lush landscaping, and panoramic escarpment views. Backing directly onto Blue Mountain Golf Course, this executive neighbourhood offers unparalleled access to the Collingwood Trail System, sunset vistas, and the very best of four-season recreation. This impeccably maintained, all-brick executive home offers a thoughtfully customized floor plan with 3600+sqft of living space, high-end finishes and a timeless aesthetic. The chef's kitchen is a true showpiece featuring extended granite countertops, built-in appliances, direct walkout access to a BBQ area and expansive entertainment space overlooking a fully landscaped, mature backyard oasis. Flow seamlessly into the formal dining room perfect for hosting family gatherings and elegant entertaining. Vaulted ceilings, hardwood flooring throughout, designer decor, and updated windows enhance the sense of sophistication and space. Upstairs, discover three generous bedrooms and two full baths, including a luxurious primary suite complete with a spa-inspired ensuite and custom walk-in closet. A versatile converted laundry room turned office provides a flexible workspace but can be easily reverted if desired. The fully finished lower level features a large recreation room with a cozy gas fireplace, additional bedroom and 4-piece bath, ample storage, and secondary laundry connection is ideal for guests or multigenerational living. Double car garage offers convenient access to both the main floor and lower level, and the well-appointed mudroom with custom built-ins are perfect for outdoor enthusiasts or a busy family lifestyle. Located just minutes from Blue Mountain Village, private ski clubs, downtown Collingwood, hospital, and recreational amenities, this bright and spacious home delivers the ultimate in comfort, elegance, and convenience. A rare opportunity in one of Collingwood's most sought-after executive communities. (id:53193)
4 Bedroom
4 Bathroom
2000 - 2500 sqft
Revel Realty Inc.
2 Kincardine Road
Brockton, Ontario
Prime Corner Lot For Sale - C3 Zoning - Great development opportunity on busy highway. The property is a blank canvas, ready for a wide range of uses. Key Features: C3 Zoning - allows for various commercial, retail and mixed-use developments. Corner Lot - Prime location with excellent visibility and traffic flow. Lot Size - 19,892 sq. ft. (164.53 ft x 131.81 ft x 50.49 ft x 129.79 ft x 84.12 ft - as per Geowarehouse), with option to combine with the adjacent lot for a total of nearly one acre of land. Location - Perfectly positioned in a high-demand area with nearby retail, restaurants, and essential services. The adjacent property is also available for purchase (see MLS #X11928122), providing an excellent opportunity to expand your development project and maximize the potential of this prime piece of land. This is an exceptional opportunity for developers, investors, and business owners looking to establish a presence in one of the area's most promising locations. **EXTRAS** None (id:53193)
13526 sqft
Exp Realty
3 Island 15kl
Gravenhurst, Ontario
This 4 bedroom Kahshe Lake cottage is uniquely designed and just waiting for a new owner to put their stamp on it. Featuring 4 bedrooms (with potential and drawings for a 5th) and 1 full bath over 3 levels. Architecturally intriguing and extremely private, this boat access cottage is located only 2 mins from two different marinas and just 90 mins from the 401. The lot is about .7 of an acre with 115' of frontage with no visible neighbours on either side, you have the opportunity to keep it that way by purchasing the vacant lot next door(MLS #X11912825)and use this cottage while you plan your dream build. With North exposure you get the sun on the dock all day as it rises to your right and sets to your left with clear views down the channel both ways. Some recent utility work has been done including new sewage pump and lines, new Uv treatment system, hot water tank and pressure tank. There is an unfinished space in the cottage that does need TLC, affording the opportunity to make this 456 sq ft. area into a primary suite, rec room or whatever suits your needs. The lot is fairly elevated but the Cottage sits close to the water and has large decks front and back. Available immediately to enjoy this summer! Book your showing today and see what this one of a kind opportunity entails. (id:53193)
4 Bedroom
1 Bathroom
700 - 1100 sqft
Royal LePage Lakes Of Muskoka Realty
3 Paisley Road
Guelph, Ontario
Prime downtown address! Fully renovated executive 2 level / 3-bedroom apartment for rent. Available July 1st.Steps from all the downtown amenities, restaurants and shops. Perfect for professionals who need extra space to work from home.UTILITIES INCLUDED.Features:- open concept living room/kitchen- breakfast nook with view of the city- all new appliances- two main-level bedrooms and full bath with tub- upper-level principal bedroom with anensuite bath- large deck- 2 entrances- parking- in-suite washer and dryer- monitored fire alarm system- all new mechanical- A/C (id:53193)
3 Bedroom
2 Bathroom
Keller Williams Home Group Realty
33 Yarwood Road S
Tiny, Ontario
Affordable family cottage just steps to the beach. This 3 bedroom cottage sits on an oversized lot that has 2 road frontages, Irene St. and Yarwood. The cottage is quite private with plenty of parking. Being only 2 streets from the beach you can actually see the water from this property. The huge yard has plenty of room to entertain family and friends. There is also a garden shed and a bunkie. It's ready to move into and start enjoying the outdoors as well a the beach. (id:53193)
3 Bedroom
1 Bathroom
700 - 1100 sqft
Buy The Shores Of Georgian Bay Realty Inc.
1121 Melsandra Avenue
London East, Ontario
Welcome to 1121 Melsandra! This beautifully maintained 2-storey home features 3 spacious bedrooms upstairs and a bathroom on each level for convenience. On the main level you'll find fresh paint, new baseboards, and updated flooring all done just one year ago. The fully finished basement boasts stylish modern flooring and trim, creating the perfect space for a rec room/family room. The primary 4-piece bathroom showcases a solid wood vanity with a granite countertop and a beautifully patterned tile tub surround. Additional highlights include a ~2-year-old high-efficiency furnace, ~2-year-old washer, fully fenced yard and 2 sheds for storage. Book a private viewing today! (id:53193)
3 Bedroom
3 Bathroom
1100 - 1500 sqft
RE/MAX Tri-County Realty Inc Brokerage
886 Foxcreek Road
London North, Ontario
This stunning 4+1 bedroom, 3+1 bathroom residence is perfectly positioned on a premium corner lot, offering exceptional curb appeal and an unbeatable blend of luxury, comfort, and functionality. Step inside to an elegant open-concept layout, ideal for both everyday living and entertaining. Rich crown moulding and custom trim details flow throughout, adding timeless sophistication to every space. The chef-inspired kitchen is the heart of the home, featuring exquisite granite countertops, high-end finishes, and ample space for hosting family and friends. The living room is a true showstopper with beautiful coffered ceilings and large windows that bathe the home in natural light, while offering breathtaking views of the meticulously landscaped backyard. Retreat to the fully finished basement, which adds versatile space perfect for a home theatre, gym, guest suite, or playroom. The double-car garage has been upgraded with sleek epoxy flooring for a clean and modern finish. A stylish mudroom on the main level includes custom built-ins and a convenient laundry area, keeping your home organized and clutter-free. Outside, escape to your very own resort-style backyard oasis complete with a wood-burning fireplace, heated saltwater pool, and outdoor kitchen. Enjoy summer nights by the firepit or a friendly match on the private turf soccer field. Whether you're entertaining guests or unwinding with the family, this backyard has it all. Don't miss your chance to own this rare gem that truly has everything - elegance, space, and unforgettable outdoor living. New pool liner installed May 2025. (id:53193)
5 Bedroom
4 Bathroom
2500 - 3000 sqft
Century 21 First Canadian Corp
892 London Road
Sarnia, Ontario
This fabulous property is calling you home! Situated on a 250' deep lot in a prime location, you can enjoy spacious living and out. Featuring a gorgeous kitchen with white cabinets and granite countertops, a formal dining room, and a living room showcasing a fireplace with wood burning insert. The unique laundry chute makes laundry a breeze from the second level bathroom, where you'll also find a large primary bedroom with seating area, and two additional bedrooms. Downstairs you'll find another 2 bedrooms, full bathroom, a recreation room and a large cold storage room. Head outside to relax in the hot tub while staring at the starry nights, or entertain in the gazebo. Plenty of storage for toys/workshop with a double detached garage with Hydro (40AMP) and two additional sheds. DON'T MISS OUT, BOOK YOUR SHOWING TODAY! (id:53193)
5 Bedroom
3 Bathroom
1100 - 1500 sqft
Exit Realty Community
504 Bradwell Chase
London North, Ontario
Welcome to 504 Bradwall Chase a stunning custom Harasym-built, offering over 4,600 sq. ft. of finished living space, on a desirable professionally landscaped lot. Located on a quiet, family-friendly crescent in the sought-after Masonville School district. Enter through double doors beneath a covered front porch into a grand main floor with 9' ceilings, 8' doors, coffered ceilings in the great room & dining room. A main floor office with cathedral ceilings adds a perfect work-from-home space. The kitchen features floor-to-ceiling cabinetry, Cambria & Caesarstone countertops, under-cabinet lighting, a built-in bar with wine rack & fridge, and high-end KitchenAid appliances. Step out to a covered back deck with ceiling fan & stairs to the yard. Main floor highlights include a walk-in back hall closet & laundry room with custom 7' service counter & gas fireplace. Upstairs, each bedroom offers en suite access. The primary suite includes a spa-ensuite bath with a deep soaker tub, rain shower, makeup vanity with outlets, wall-to-wall mirrors, dual sinks, and a private water closet. The lower level features 1,325 sq. ft. of living space with full-size windows, a family room, large bedroom, full bath, & office, plus a double-door side entrance. Concrete stairs lead to the backyard with shed & under-deck storage. Extras include built-in security cameras, dimmable LED pot lights, CAT6 wiring, & custom window coverings. This is an opportunity to own a pristine luxury home in one of Londons premier neighbourhoods. (id:53193)
5 Bedroom
5 Bathroom
3000 - 3500 sqft
Century 21 First Canadian Steve Kleiman Inc.
612 Yonge Street South Street
Brockton, Ontario
Welcome to 612 Yonge Street South in Walkerton a beautifully updated, move-in ready home that blends style, functionality, and location. Set on a main road just minutes from schools, parks, and local amenities, this property features a fully fenced backyard perfect for kids, pets, gardening, or relaxing around a firepit. Step inside to discover an inviting interior filled with an abundance of natural light that flows effortlessly through the open-concept floor plan, creating a warm and welcoming atmosphere. The home has been cosmetically updated throughout and includes modern appliances and a brand-new furnace installed in 2025, ensuring year-round comfort and efficiency. Outside, two separate driveways provide ample space for multiple vehicles, guest or visitor parking, and even recreational vehicles like ATVs or snowmobiles. Whether you need room for a boat, trailer, or work truck, this property has the flexibility to suit your lifestyle. Ideal for first-time buyers, families, or anyone seeking a home thats truly move-in ready this one is not to be missed. Book your private showing today! (id:53193)
3 Bedroom
2 Bathroom
1100 - 1500 sqft
Exp Realty
34 - 39 Kay Crescent
Guelph, Ontario
Stylish 2-Bedroom, 1.5 Bathroom Townhome with Rooftop Terrace in South Guelph. Welcome to modern living in the heart of Guelphs desirable south end! This bright and stylish 2-bedroom townhome offers the perfect blend of comfort and contemporary design. The open-concept kitchen is a true highlight, featuring an extended breakfast bar, sleek finishes, and a charming barn door pantry for added character and storage. Upstairs, enjoy the luxury of your own private rooftop terrace, or one of the 2 other balconies, a perfect retreat for morning coffee, entertaining guests, or relaxing under the stars. With spacious bedrooms, modern bathrooms, and thoughtful touches throughout, this home is ideal for young professionals, first-time buyers, or anyone looking to enjoy low-maintenance living in a vibrant community. The home also includes parking for two vehicles, a rare convenience that adds extra value and peace of mind. Located close to schools, parks, shopping, and easy commuter access. Don't miss your chance to make it yours! (id:53193)
2 Bedroom
2 Bathroom
1400 - 1599 sqft
M1 Real Estate Brokerage Ltd

