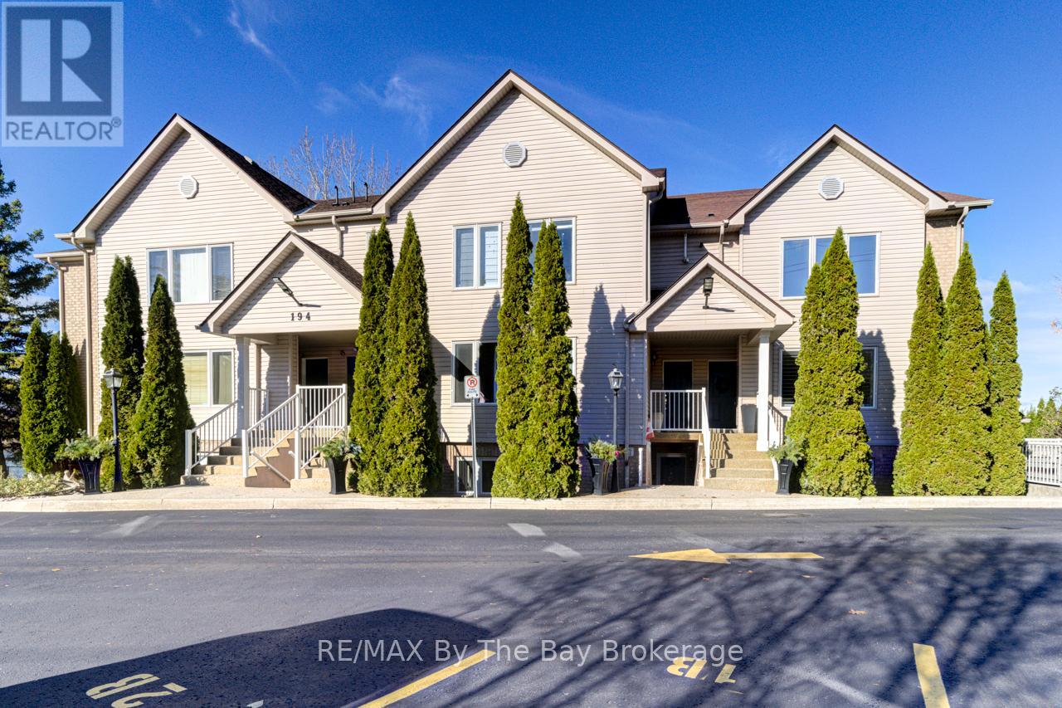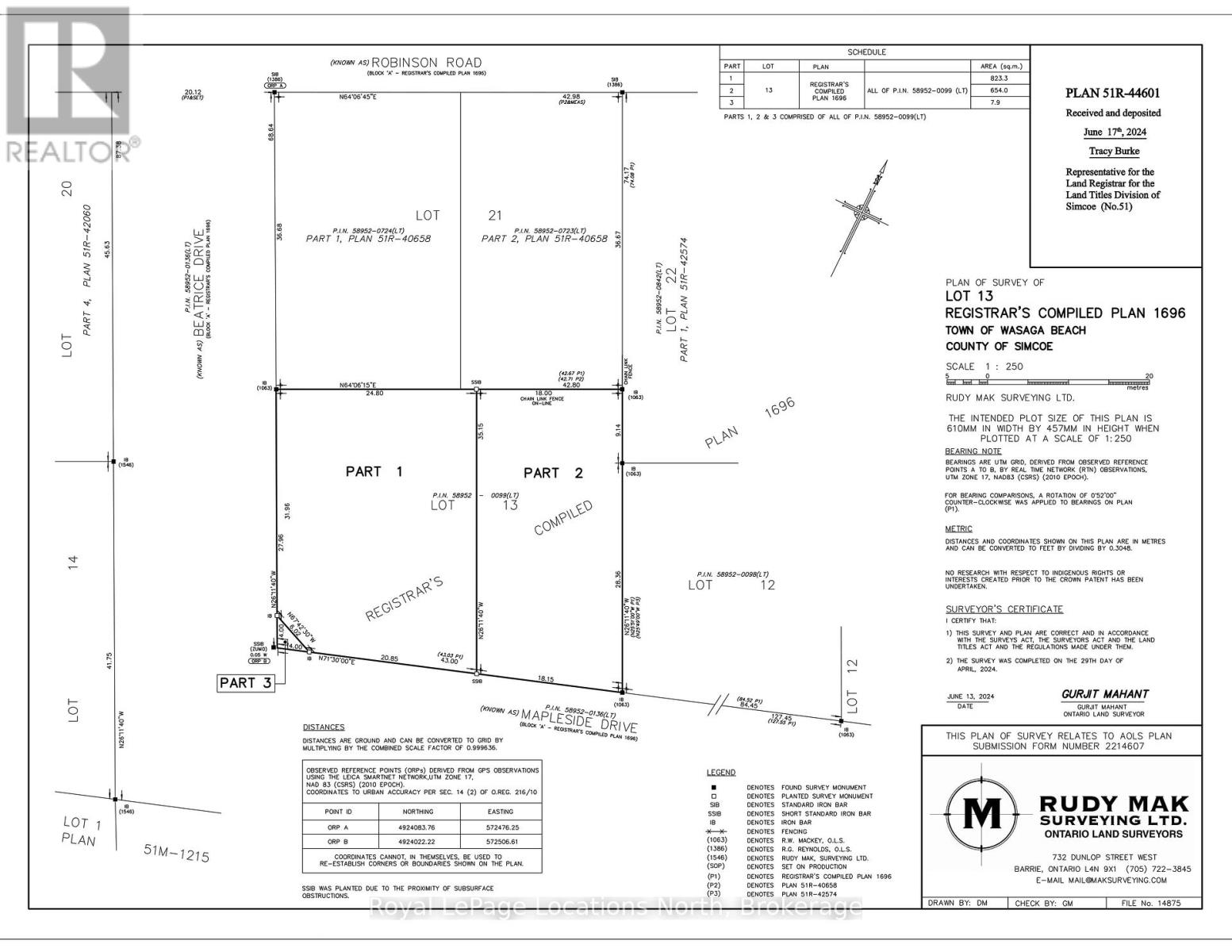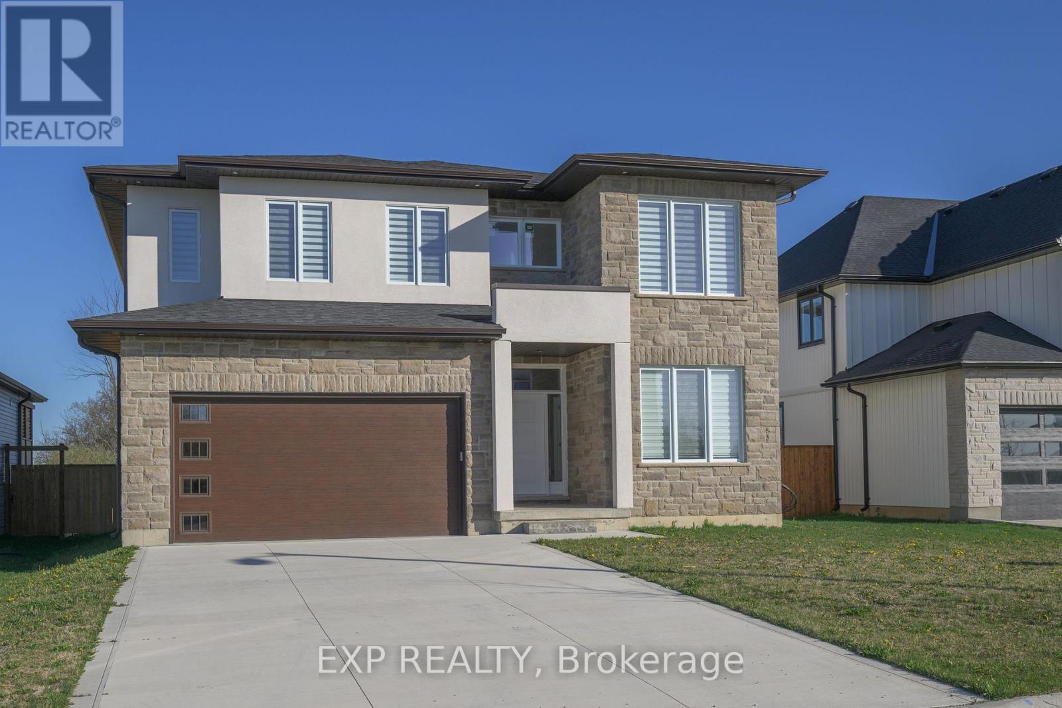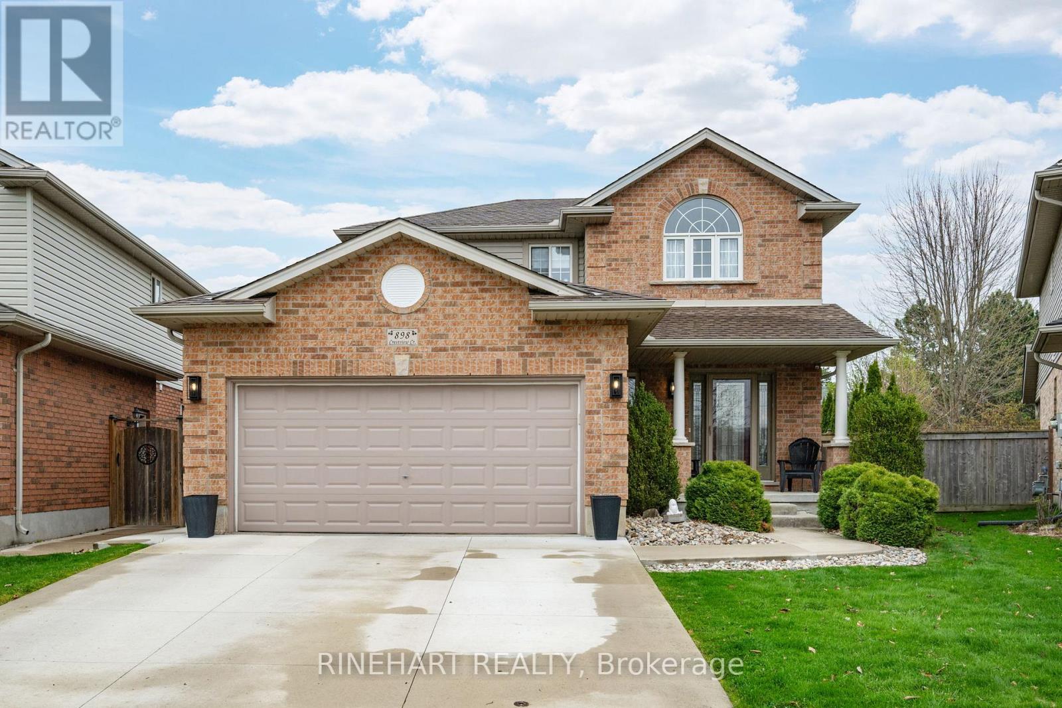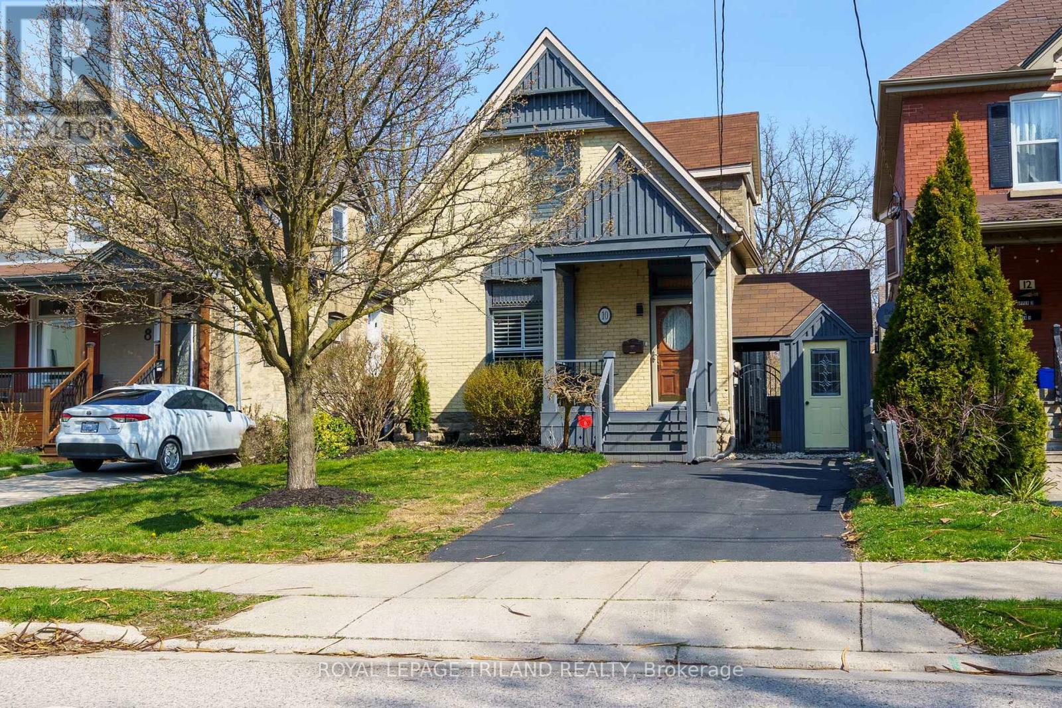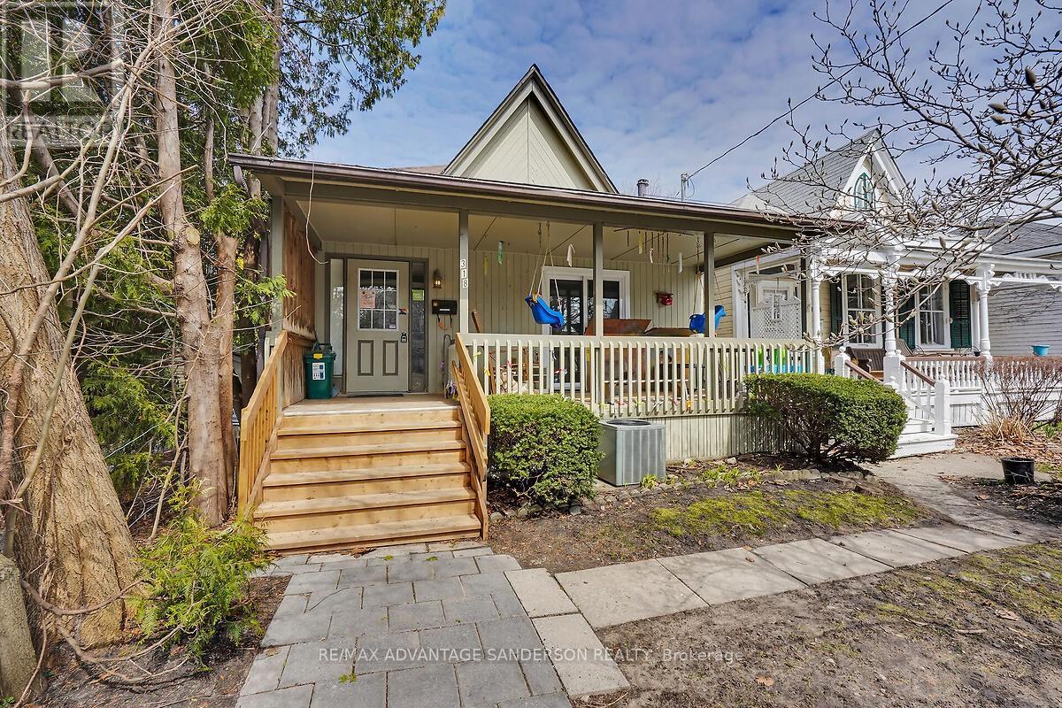2c - 194 River Road E
Wasaga Beach, Ontario
Welcome to 194 River Road East Unit 2C, a spectacular, a beautiful 3 bedroom riverfront end unit condo featuring a prime waterfront setting with stunning river and lake views, balcony, and boat slip for direct access to boating. This property features 3 spacious bedrooms, ideal for families or entertaining guests, 2 bathrooms including a master ensuite, spacious kitchen with stainless steel appliances and breakfast bar, bright open-concept design with large windows letting in plenty of natural light, expansive balcony, perfect for enjoying waterfront views while relaxing or entertaining. Only a short walk to the world's largest freshwater beach, close to shopping, dining, and essential amenities, golf, skiing, biking, hiking, and snowmobile trails, and just short drive to Barrie, Collingwood, and The Blue Mountains. Experience the best of riverfront living with lake views, nearby beach access, and endless year-round activities! (id:53193)
3 Bedroom
2 Bathroom
1000 - 1199 sqft
RE/MAX By The Bay Brokerage
13 Pt 1 Mapleside Drive
Wasaga Beach, Ontario
Cleared 68'x91' corner lot with full municipal services available, located in the desirable Bay Sands community on the west end of Wasaga Beach. Opportunity to buy adjoining lot for more space & privacy. Municipal water, sewer, gas, and hydro are all at the lot line. Just a short walk to the world's longest freshwater beach and all the amenities Wasaga Beach has to offer. Property taxes are subject to reassessment. (id:53193)
Royal LePage Locations North
602 - 361 Quarter Town Line
Tillsonburg, Ontario
Welcome to 360 West - Tillsonburg's first Net Zero Ready community, where sustainability meets style. This beautifully appointed 3-bedroom, 3-bathroom townhouse is a former model home located in the sought-after Southridge neighbourhood. Thoughtfully designed and loaded with premium upgrades, this two-story residence offers a sophisticated yet comfortable lifestyle in one of Tillsonburg's most exciting new developments. Step inside and you'll immediately notice the elevated details: soaring 9-foot ceilings on both levels create an airy, open atmosphere, while engineered hardwood floors provide a rich, modern foundation throughout. The heart of the home is a custom designer kitchen that's as functional as it is eye-catching. With a spacious island perfect for entertaining, upgraded cabinetry, sleek quartz countertops, stylish backsplash, and stainless steel appliances, it's a dream for home chefs and hosts alike. The open-concept layout flows seamlessly into the bright living and dining area, making everyday living and entertaining feel effortless. Upstairs, the primary suite serves as a tranquil retreat, featuring a custom-built closet and a spa-like ensuite with a walk-in shower. Two additional bedrooms offer generous space, oversized windows, and ample storage - ideal for family, guests, or a home office. The finished lower level provides even more space to unwind, with a cozy family room perfect movie nights, playtime, or casual gatherings. Designed with comfort and efficiency in mind, this home is Net Zero Ready - meaning it's built to the highest standards of energy efficiency, helping you lower your utility costs and reduce your environmental footprint. From the thoughtful layout to the upscale finishes and eco-conscious design, this townhouse is truly in a class of its own. (id:53193)
3 Bedroom
3 Bathroom
1600 - 1799 sqft
Century 21 Heritage House Ltd Brokerage
280 Nancy Street
Dutton/dunwich, Ontario
Welcome to this stunning, custom home nestled in the heart of Dutton. Offering over 3,000 sq. ft. of finished living space, this exquisite two-storey home combines thoughtful design, high-end finishes, and incredible functionality perfect for modern family living. Step into a wide, open foyer that leads to a custom-designed office and a stylish 4-piece bath, ideal for professionals working from home. The main level features 9 ft ceilings, engineered hardwood flooring, and an open-concept layout that seamlessly blends the living, dining, and kitchen areas. Oversized windows flood the home with natural light, while the elegant family room features a modern electric fireplace as its center piece. The gourmet kitchen is a showstopper with quartz countertops, a large island, two walk-in pantries, and brand-new stainless steel appliances. A spacious mudroom offers a separate side entrance to the basement for added versatility. Upstairs, a bright lounge area provides the perfect family retreat. The luxurious primary bedroom boasts a walk-in closet and a 5-piece ensuite with a glass shower, soaker tub, and double vanity. Three additional bedrooms, each with walk-in closets, are thoughtfully designed one featuring a Jack & Jill bathroom. Enjoy the convenience of a second-floor laundry room, in addition to one on the main floor. The lower level is framed and roughed-in for future expansion, including a bathroom and additional bedrooms. A fruit cellar sits beneath the covered back porch, adding unique charm. Exterior highlights include a large concrete driveway, fully fenced backyard, covered porch, garage door opener, 200 AMP service, and a beautiful blend of stone, brick, and vinyl siding. This home truly has it all luxury, space, and the opportunity to make it your own. Book your private tour today and experience elegant living in Dutton. (id:53193)
4 Bedroom
4 Bathroom
3000 - 3500 sqft
Exp Realty
898 Crestview Crescent
London South, Ontario
Welcome to 898 Crestview Crescent, a perfect family home offering modern updates, incredible living space, and an entertainers dream backyard. Located in South London close to Springbank Park, Byron, Westmount, shopping, restaurants, and more, this home checks every box. From the moment you step through the upgraded glass front door with matching side windows, you will feel the warmth and brightness this home offers. The main floor features luxury herringbone vinyl flooring and a layout made for daily living and entertaining. The spacious living and dining areas are filled with natural light, flowing into a stunning kitchen with white cabinetry, stainless steel appliances, and a raised breakfast bar with seating. The cozy family room with gas fireplace creates the perfect space to gather. A convenient main floor laundry and updated 2-piece bath complete this level.Upstairs, the primary suite is a true retreat with a walk-in closet and a beautifully updated 4-piece ensuite featuring a soaker tub and walk-in shower. Two additional bright bedrooms and another fully updated bathroom provide comfortable space for family and guests.The finished lower level offers endless flexibility with a large recreation room, a fourth bedroom, a full bathroom, and two storage rooms, ideal for a home office, hobby room, or extra living space. Step outside to your private backyard oasis, where summer memories are waiting to be made. The in-ground pool has a new gas heater and pump, surrounded by a stamped concrete patio and additional concrete around the pool. Relax under the cedar pavilion with a stone fireplace, enjoy music from the Bluetooth-enabled pool shed, and take advantage of the extra refrigerator/freezer and garden shed. The backyard is fully fenced for privacy and beautifully landscaped. Additional highlights include a double-wide private driveway, an attached two-car garage, smart front lighting on a timer, and updated bathrooms. Don't miss out and book your showing today! (id:53193)
4 Bedroom
4 Bathroom
2000 - 2500 sqft
Rinehart Realty
10 Elmwood Avenue E
London South, Ontario
"Century home with a Vibe." Step into the perfect blend of history and modern style with this updated Century home. With 4 bedrooms and 2 full bathrooms including a main floor bedroom or office and laundry this home offers flexibility and convenience from the get-go. The heart of the home? A large, storage-rich kitchen designed for entertaining, seamlessly flowing into a cozy family room with gas fireplace and walk out to a low-maintenance courtyard deck your own private hangout space for laid-back outdoor living. Situated just a short stroll from the vibrant energy of Wortley Village, restaurants, shops and grocery stores alike, this home serves up location, lifestyle, and a cool vibe you'll love coming home to. Also, located close to schools, trails, downtown, and just one bus ride to Western University. Whether you're hosting friends or enjoying a chill evening under the stars, this place makes it easy to live your best life. Updates include, A/C 2021, Kitchen Island, Bosch Dishwasher, Vinyl Windows and French drain, waterproofing, sump pump and foundational upgrades. All work inspected and approved by City of London and certified Engineering Firm. Allowing for a peace of mind investment in Wortley (id:53193)
4 Bedroom
2 Bathroom
1500 - 2000 sqft
Royal LePage Triland Realty
33 Carlton Avenue
London East, Ontario
Welcome to 33 Carlton Avenue in London's Old North neighbourhood. This beautifully updated 3 bedroom, 2 full bathroom home with a finished basement and a garage is close to great restaurants, shopping, Western University, St. Joseph's Hospital, and downtown offices. At over 1800 square feet of finished space, this home has room for everyone. The main floor offers hardwood floors throughout, a stunning designer kitchen with an island, and sleek stainless steel appliances. The inviting dining area flows seamlessly into a sunlit living room, creating a warm and welcoming atmosphere. The main floor also features a spacious bedroom with a custom walk-in closet for added convenience. Upstairs, you'll find two generously sized bedrooms and a stylish 4-piece bathroom. The home offers great flexibility for those professionals working from home. The fully finished lower level adds even more living space, including a cozy family room, a 4-piece bath, a dedicated laundry room, a workshop, and abundant storage. Step outside to the fully fenced yard, where a fantastic patio with a pergola awaits -- perfect for relaxing or entertaining family and friends. The private rear parking area includes an oversized detached garage and one additional parking spot beside it (2 parking spots in total). Additional updates include an owned hot water heater (2022), pergola (2017), ceramic tile in the basement (2018), and fresh paint throughout. Don't miss out on this great home in Old North, and book your showing today! (id:53193)
3 Bedroom
2 Bathroom
1100 - 1500 sqft
Housesigma Inc.
282 Piccadilly Street
London East, Ontario
Currently operating as a daycare and zoned DC. (Business is not for sale just the building and land) Large 2 storey home in excellent location downtown. Large and spacious building with all kinds of possibilities. Lots and lots of bedrooms if desired with several entrance possibilities. (id:53193)
3841 sqft
RE/MAX Advantage Sanderson Realty
318 Piccadilly Street
London East, Ontario
Currently operating as a daycare and zoned DC. (Business is not for sale just the building and land) Superb downtown location. One floor with basement and a separate small building out back which could be converted back to a garage or parking. Tonnes of possibilities for this property! (id:53193)
1259 sqft
RE/MAX Advantage Sanderson Realty
282 Piccadilly Street
London East, Ontario
Currently operating as a daycare and zoned DC. (Business is not for sale just the building and land) Large 2 storey home in excellent location downtown. Large and spacious building with all kinds of possibilities. Lots and lots of bedrooms if desired with several entrance possibilities. (id:53193)
6 Bedroom
2 Bathroom
3500 - 5000 sqft
RE/MAX Advantage Sanderson Realty
318 Piccadilly Street
London East, Ontario
Currently operating as a daycare and zoned DC. (Business is not for sale just the building and land) Superb downtown location. One floor with basement and a separate small building out back which could be converted back to a garage or parking. Tonnes of possibilities for this property! (id:53193)
3 Bedroom
2 Bathroom
1100 - 1500 sqft
RE/MAX Advantage Sanderson Realty
34 - 2235 Blackwater Road
London North, Ontario
PRICED TO SELL! Welcome to this stunning 3-bedroom, 4-bathroom condo, with a LOWER-LEVEL WALKOUT perfectly located in the sought-after Sunningdale/North London neighbourhood. Offering a blend of modern elegance and everyday convenience, this home is just minutes from UWO, Masonville Mall, top-rated schools, Stoney Creek Community Centre, Fanshawe, and Sunningdale Conservation Area. Inside, soaring 9-foot ceilings on the main level create a bright and inviting space. The open-concept design flows effortlessly from the living and dining area into a beautifully appointed kitchen, featuring espresso maple cabinetry, granite countertops, stainless steel appliances, and an extended breakfast bar - perfect for both entertaining and everyday meals. Just off the living area, step outside to the spacious deck with a gas BBQ hookup, ideal for summer gatherings.Upstairs, the primary suite offers a peaceful retreat with a walk-in closet and ensuite bathroom, while two additional bedrooms, a full bath, and a convenient upper-level laundry complete the second floor. The fully finished lower level offer SEPARATE ACCESS offering incredible versatility with a walkout to the backyard, a full bathroom, and plenty of storage, making it an ideal space for a guest suite, home office, or income helper. Thoughtful updates throughout the home include a stylish kitchen backsplash, automatic shades in the living room, patio, and primary bedroom ($5K value), a new dishwasher, and a Nest thermostat. Move-in ready and perfectly located, this is a rare opportunity in one of North Londons most desirable communities. Schedule your showing today! (id:53193)
3 Bedroom
4 Bathroom
1400 - 1599 sqft
Sutton Group - Select Realty

