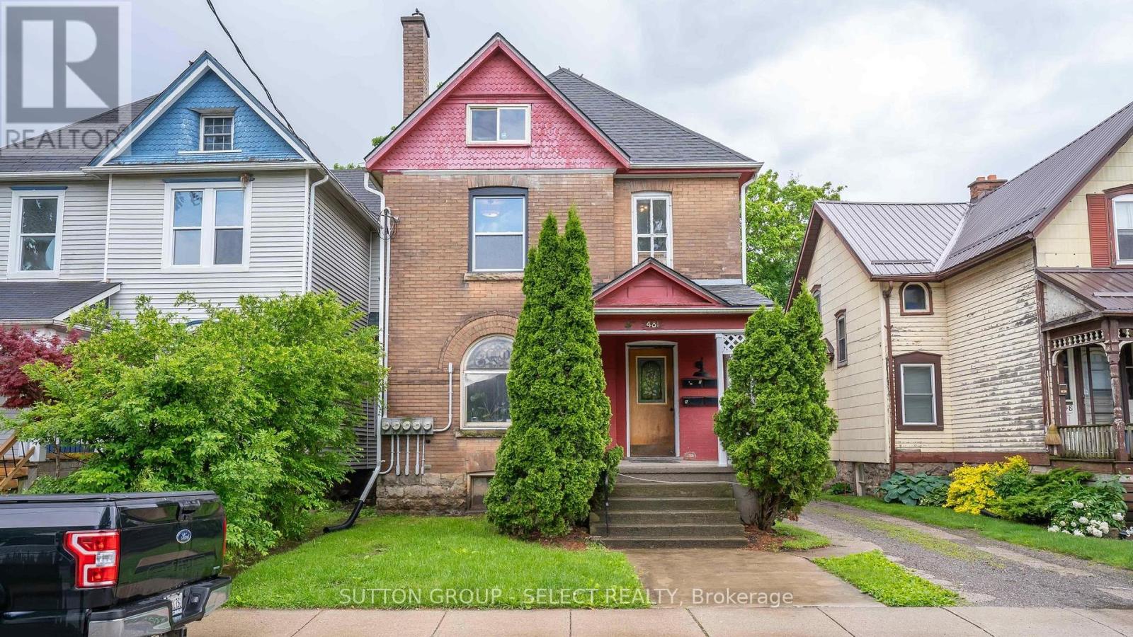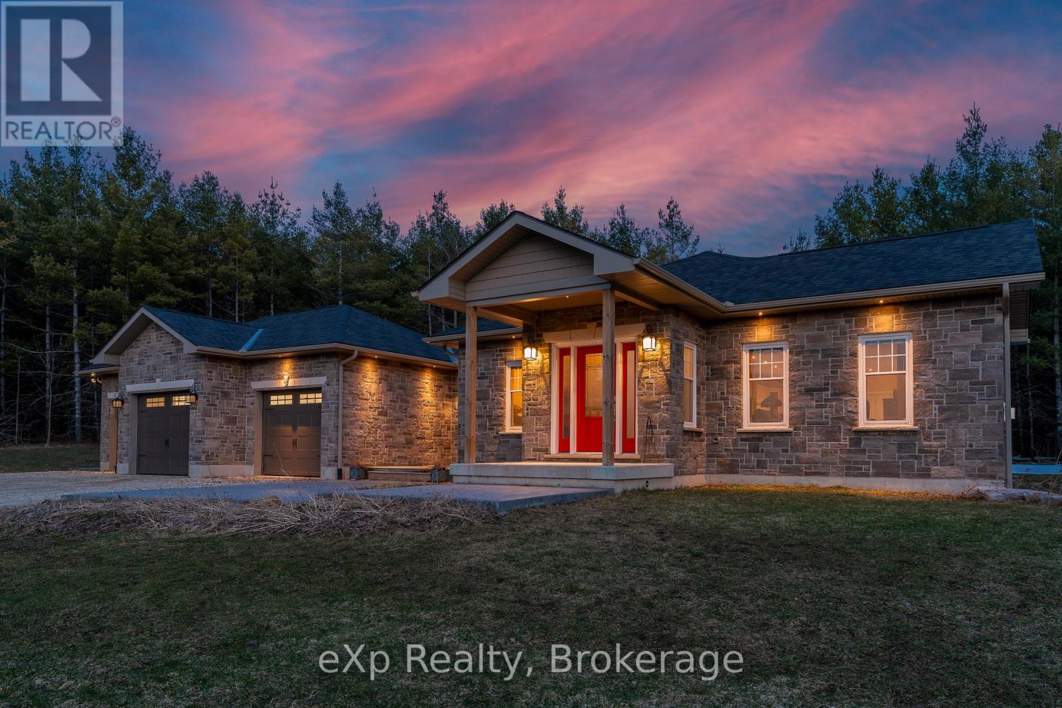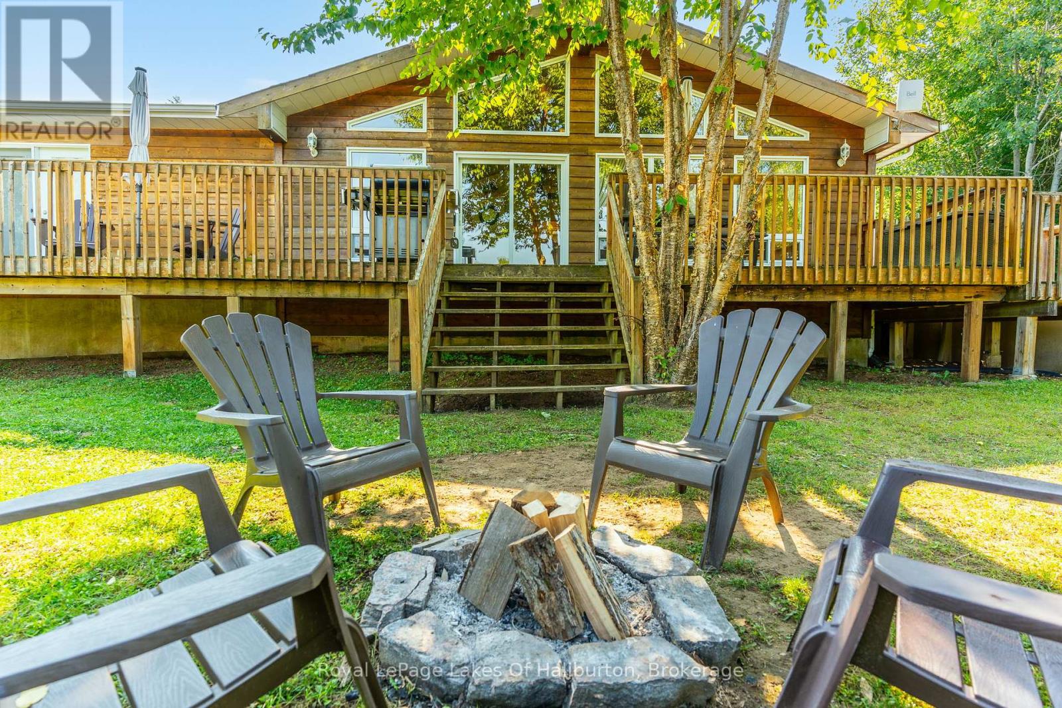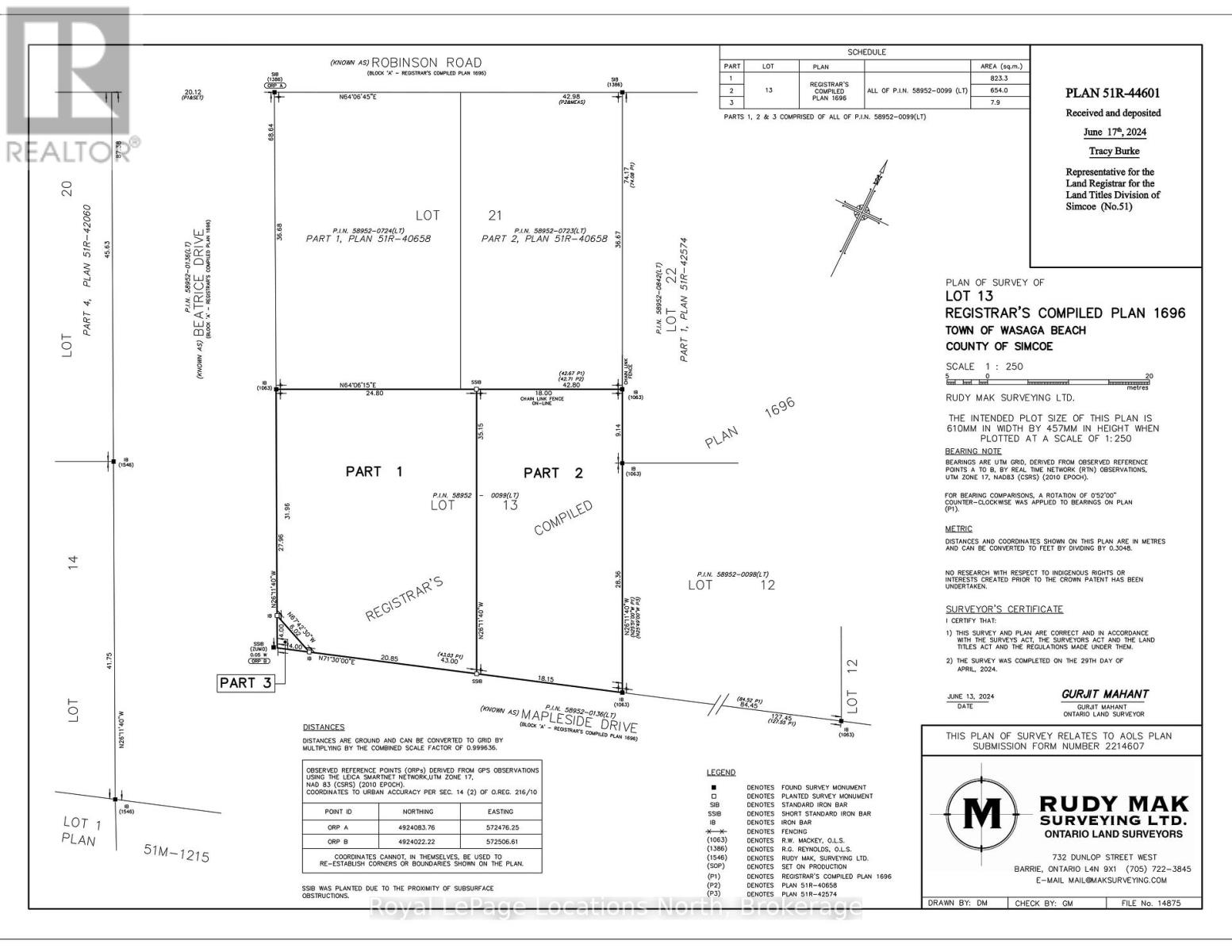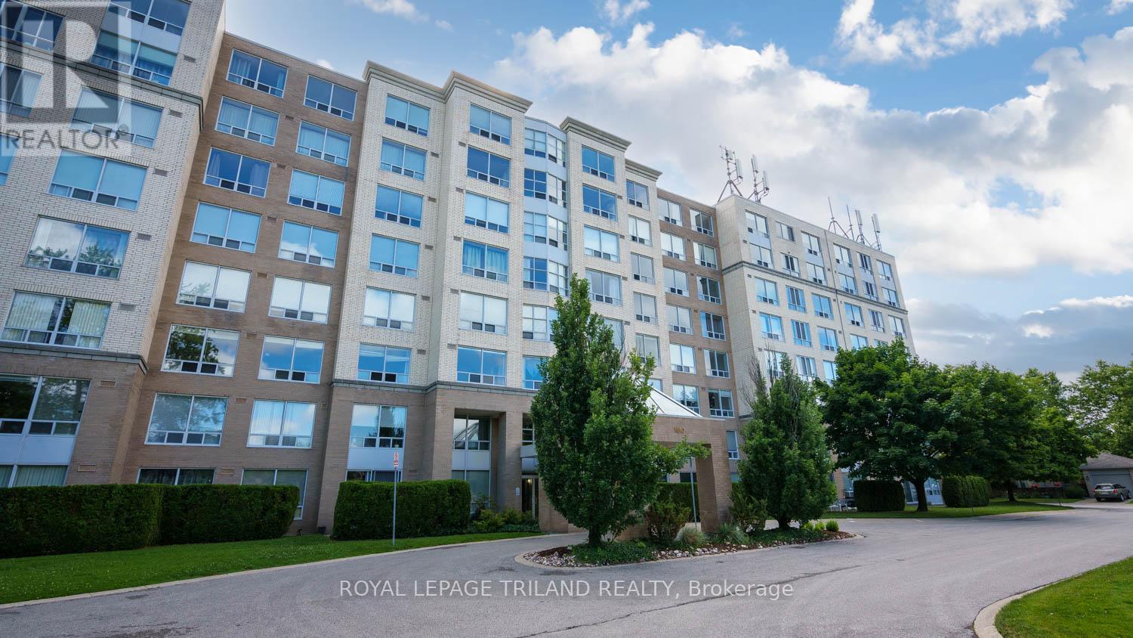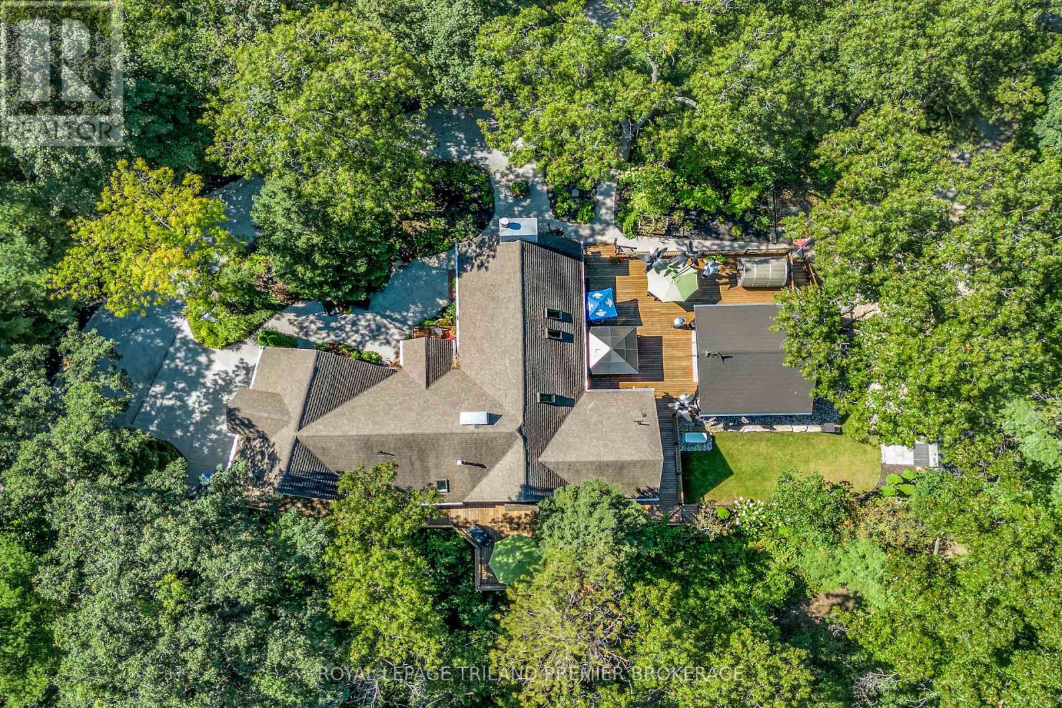48.5 Mitchell Street
St. Thomas, Ontario
Attention Investors! Turnkey 4-Plex with POSITIVE CASH FLOW! This fully rented income-generating 4-plex in fast-growing St. Thomas is an exceptional opportunity for investors seeking strong returns. ANNUAL RENT INCOME FLOW: $71,520 and a Net Operating Income of $61,385, this property is already producing positive cash flow and requires minimal maintenance.The building features three recently updated 2-bedroom units and one 1-bedroom unit, each offering modern finishes and upgrades. The main-floor 2-bedroom unit has been refreshed with an updated kitchen, featuring new cabinet doors, countertops, sink, and faucet, along with an updated laundry area. New vinyl flooring extends through the eat-in kitchen and hallway, while the living room and bedrooms boast hardwood floors. The bathroom has also been upgraded, adding to the units appeal.The basement 2-bedroom unit has been updated with new vinyl flooring throughout, new laundry machines, and a modernized kitchen and bathroom, ensuring a comfortable living space for tenants. The upper-level 2-bedroom unit has undergone a complete renovation, including a brand-new kitchen with new cabinets, countertops, tiled backsplash, sink, faucet, and appliances. The bathroom has been fully modernized with a new vanity, faucet, and tiled shower, while new vinyl flooring extends throughout the unit. The 1-bedroom unit remains well-maintained and continues to attract stable tenancy.With 4-car parking and a prime location within walking distance of shops, restaurants, cafes, parks, trails, and schools, this property offers both convenience and long-term investment stability. St. Thomas is experiencing rapid growth, making this the perfect time to invest in a high-demand rental market. Don't miss out on this turnkey investment opportunity. (id:53193)
7 Bedroom
4 Bathroom
2000 - 2500 sqft
Sutton Group - Select Realty
220 Bruce Street
West Grey, Ontario
Calling all first time home buyers and retirees, do not miss out on this remarkably valued home in Durham! This 3 bed 2 bath home offers cozy and economical living with plenty of room for hobbyists to enjoy in the detached workshop. (id:53193)
3 Bedroom
2 Bathroom
700 - 1100 sqft
Century 21 Heritage House Ltd.
417 Highway 520
Ryerson, Ontario
Spectacular 199-acre waterfront parcel with over 6000 ft of frontage on the Magnetawan River. Plus, this property includes roughly 70 acres of field - great for a hobby farm! The property is accessed from a year round paved road and 2-minutes outside the town of Burk's Falls. On the river you can boat up to Burk's Falls or down river into Lake Cecebe which is also connected to Ahmic Lake. These two lakes offer over 40 miles of boating. There is a new driveway on the property that provides access to a level cleared section on the river or take the driveway up to a hardwood forested area which offers seasonal views to the river - great place for your new home. In addition to the field, and hobby farm why not try tapping the large maple bush for syrup in the spring. This would make a great location for your personal oasis with the mixture of forest and waterfront. The property also offers development potential. A fantastic property in a great location! (id:53193)
Sutton Group Muskoka Realty Inc.
418485 Concession A
Meaford, Ontario
Welcome to this stunning country bungalow set on nearly 20 acres of rolling countryside, just 5 minutes from all the amenities of Owen Sound! Thoughtfully designed with family living in mind, this 5-bedroom, 3 full bath home features large, comfortable bedrooms including a spacious primary suite with private access to the deck and a luxurious 4-piece ensuite. The main floor showcases hardwood and tile throughout the common areas, elegant wood trim, and a custom kitchen with built-in appliances. Flooded with natural light from an abundance of large windows (many updated in 2021 and 2023), the home also includes main floor laundry and an attached 2-car garage for added convenience. Cozy up by one of two woodburning fireplaces, or enjoy the outdoors with a large deck overlooking your private hobby farm, complete with a horse/animal shelter and partial fencing. The basement offers generous family/rec rooms, awaiting your finishing touches, with a second full kitchen ideal for guests or extended family. Country charm meets comfort and space in this one-of-a-kind property! (id:53193)
3 Bedroom
3 Bathroom
1500 - 2000 sqft
Exp Realty
615641 Hamilton Lane
West Grey, Ontario
Welcome to this exceptional custom-built home sitting on 3.39 acres, just a 5-minute drive to Markdale and all town amenities. Crafted in 2017 by Mulligan Homes, offering a seamless blend of luxury, comfort, and thoughtful design. From the moment you arrive, you'll appreciate the quality craftsmanship and attention to detail evident throughout. Step inside and be greeted by the vaulted ceilings boasting plenty of natural light. The heart of the home lies in the custom-designed kitchen, a culinary enthusiast's dream. Featuring high-end finishes, sleek granite countertops, and ample storage, this space is as beautiful as it is functional. Enjoy seamless indoor-outdoor living with a convenient walkout to the covered patio, perfect for dining and entertaining, rain or shine. The expansive master bedroom features a walk-in closet, spa-like ensuite and a private walkout to the deck. The best part about the patio doors? They all have blinds between the glass so you can have an unobstructed view and spend less time cleaning. The lower level features 9-foot ceilings, a cozy gas fireplace, and a convenient walk-out to the yard. With private access through the garage, an additional well-appointed bedroom and a full bathroom- this space could easily be converted to an in-law suite. (id:53193)
3 Bedroom
3 Bathroom
1500 - 2000 sqft
Exp Realty
2825 Ib&o Rail Trail
Highlands East, Ontario
Experience the perfect blend of comfort and nature in this 3,000 sq. ft. Viceroy-style home, ideally situated on the peaceful, spring-fed McCue Lake at the mouth of the lake. Designed for year-round enjoyment, this 4-bedroom, 3-bathroom retreat features an open-concept layout with soaring cathedral pine ceilings and floor-to-ceiling windows that flood the space with natural light and provide breathtaking water views. The heart of the home is the inviting living area, complete with a propane airtight stove, ceiling fan and seamless access to a wraparound deck perfect for entertaining or simply soaking in the surroundings. Step outside to the above-ground pool and expansive deck, where summer days are best spent in relaxation. The primary suite features a 5pc ensuite, a walk-in closet, and direct deck access. A second spacious bedroom boasts sliding glass doors that open directly onto the pool deck, offering an effortless indoor-outdoor lifestyle. The fully finished lower level is designed for leisure and functionality, offering a large rec room with decorative drop ceiling tiles, pot lights, and dedicated areas for billiards, reading, and relaxation. Additional features include an exercise room, a bonus guest room and a 4-piece bathroom with a Jacuzzi tub and an upgraded walk-in shower. The laundry/utility room is conveniently located on this level. For the hobbyist or craftsman, a separate basement workshop with high ceilings, a woodstove, and its own entrance provides the perfect space for projects year-round. Outside, this picturesque property offers a 3-car garage with a man door and shed. A granite retaining wall and stone steps lead down to the natural shoreline with private dock at the waters edge, where you can enjoy kayaking, pedal boating or casting a line for bass and walleye in McCue Lake (approx14 ft deep). With direct access to the multi-use rail trail, adventure awaits in every season. This turn-key home is ready for its next family to enjoy! (id:53193)
4 Bedroom
3 Bathroom
1500 - 2000 sqft
Royal LePage Lakes Of Haliburton
13 Pt 2 Mapleside Drive
Wasaga Beach, Ontario
Cleared 60'x93' lot with full municipal services available, located in the desirable Bay Sands community on the west end of Wasaga Beach. Opportunity to buy adjoining lot for more space & privacy. Municipal water, sewer, gas, and hydro are all at the lot line. Just a short walk to the world's longest freshwater beach and all the amenities Wasaga Beach has to offer. Property taxes are subject to reassessment. (id:53193)
Royal LePage Locations North
218 Martinet Avenue
London, Ontario
Beautifully updated and meticulously maintained home in desirable family friendly neighbourhood with quick access to highways, public transit, schools, shopping, parks and schools. Over 1600 square feet of living space including spacious eat-in kitchen with additional counter and shelving added... giving you plenty of storage and work space. This CARPET FREE home features 3 spacious bedrooms including huge primary bedroom, finished lower level family room, very private fully fenced and landscaped yard with large rear deck and gazebo. The extensive list of updated includes: new furnace, awning, garage door opener in 2021, new kitchen tap in 2022, new full privacy fence in 2023, upper laminate floors in 2024, luxury vinyl flooring (LVP) in lower level in 2025, updates to windows and sliding door in 2024, new driveway paved and sealed in 2024 and more! 5 appliances included as well as swing set and planter boxes along the fence. Just move in and enjoynothing to do!! (id:53193)
3 Bedroom
2 Bathroom
1100 - 1500 sqft
Coldwell Banker Power Realty
605 - 1510 Richmond Street
London North, Ontario
Amazing opportunity for first-time buyers, down sizers and investors alike! This two-bedroom condo is in a prime location in North London, steps away from Masonville Mall, UWO, University Hospital and Downtown London! Sitting on the sixth floor, you will find a wonderful view featuring two bedrooms and two full bathrooms, including an ensuite for the primary bedroom, a spacious living room, a dining room, and in-suite laundry with plenty of storage! The building is well-managed and features a gym, which includes a sauna and secured entry. One designated parking spot is included, plenty of visitor parking is available, and it's extremely close to public transportation. It is currently rented out for $1275 per month, and the tenant is on a month-to-month lease. The tenant would be willing to stay on or will vacate for the new owner given appropriate notice. Don't miss this opportunity for a very affordable option here in London! (id:53193)
2 Bedroom
2 Bathroom
900 - 999 sqft
Royal LePage Triland Realty
9941 Nipigon Street
Lambton Shores, Ontario
Relax and unwind at your private oasis nestled in the woods! This stunning home is situated on over 3 acres of lush green forestry in desirable Port Franks. Drive up one of the two private winding paths to this updated 1.5 storey home boasting all the amenities for everyday life and play! Enter through the front door into the grand and spacious foyer, through to the sprawling open concept main level featuring great room with hardwood floors, vaulted ceilings, fireplace with stone surround, skylights and access to the large rear deck; updated kitchen loaded with storage, wet bar, granite counter tops, large island with breakfast bar, and direct access to side deck perfect for a serene dinner in the treetops. Lovely main floor primary suite with walk in- closet and updated ensuite including double sinks, granite countertops and tiled shower with glass enclosure. The convenience of mudroom, laundry and 4-piece bathroom complete the main level. Travel up one of the two staircases to the additional 2 bedrooms and generous den/recreation room with fireplace. You can't miss the central outdoor entertainment spot! Boasting large timber framed gazebo (2018) with wet bar, outdoor kitchen, beer taps, ice maker, multiple fridges, TVs, wood burning fireplace, hot tub and sauna you have everything you need to entertain your friends and family all day and night long! Wander down the path to the beautiful 1 bedroom guest house with living room, kitchenette, bathroom, laundry, covered deck, fire pit and parking- the perfect private place for your guests to unwind or to rent out for additional income. Down the path there are 3 storage sheds, space to park a camper, and potentially sever lots. The grand finale is the huge 40'x40' 4-car detached heated garage with 2-piece bathroom (separate septic), 2x30amp service for campers, and 14'x14' garage door perfect to park all of the toys you'll want for exploring beautiful Lake Huron! Steps to beach, community centre, trails and more! (id:53193)
3 Bedroom
2 Bathroom
2000 - 2500 sqft
Royal LePage Triland Premier Brokerage
8 Woodland Road
Central Elgin, Ontario
Location, Location, Location! This home is in beautiful Old Lynhurst in the sought after Southwold school district backing onto park like land perfect for kids. The main floor is home to the primary suite with walk-in closet and ensuite as well as an open concept dining/living room, kitchen and second bedroom with access to a private balcony with stunning views, this room also has many other alternative uses. On the lower level you will find 2 more bedrooms with a 4-piece bath and laundry room big enough to use for a sitting room or children's play area. There is also a heated workshop with separate entrance with lots of storage. (id:53193)
4 Bedroom
2 Bathroom
1100 - 1500 sqft
RE/MAX Centre City Realty Inc.
773 Banyan Lane
London North, Ontario
Welcome to this stunning ultra-contemporary, newly built and un-lived in, semi-detached townhome located in the heart of prime North-West London, nestled within a vibrant, up -and coming community surrounded by elegant detached homes. This 3-bedroom, 2.5-bathroom luxury residence offers an exceptional blend of style, comfort, and functionality across three thoughtfully designed levels. Featuring, a spacious open-concept layout that's perfect for both entertaining and everyday living. Brand new stainless steel appliances are currently on order and will complete the sleek, contemporary kitchen that flows seamlessly into the bright and airy living and dining areas. With high-end finishes and tasteful design elements throughout, this home exudes a warm yet sophisticated ambiance. Ideally located just minutes from top-rated schools, parks, shopping centers, and public transit, it offers a perfect balance of modern living and everyday convenience. The home includes a large utility and storage room, a convenient 1.5-car garage, and a beautiful second-floor balcony ideal for enjoying your morning coffee or unwinding after a long day. This exceptional property is seeking tenants who will treat it with the same care and pride it was built with an ideal opportunity to settle into one of North London's most desirable and prestigious neighborhoods. Call Listing Realtor for more info (id:53193)
3 Bedroom
3 Bathroom
1500 - 2000 sqft
Sutton Group - Select Realty

