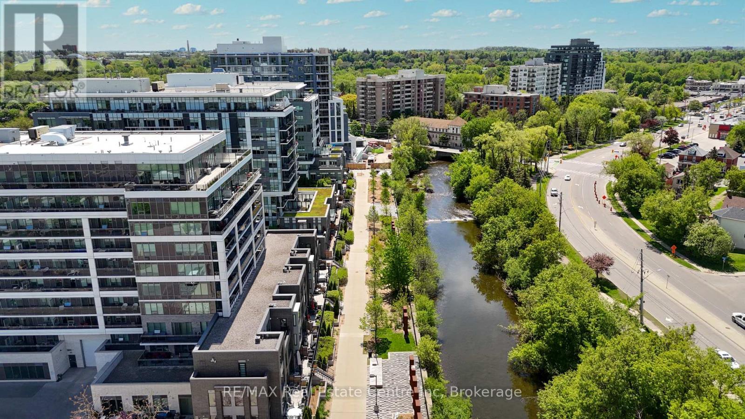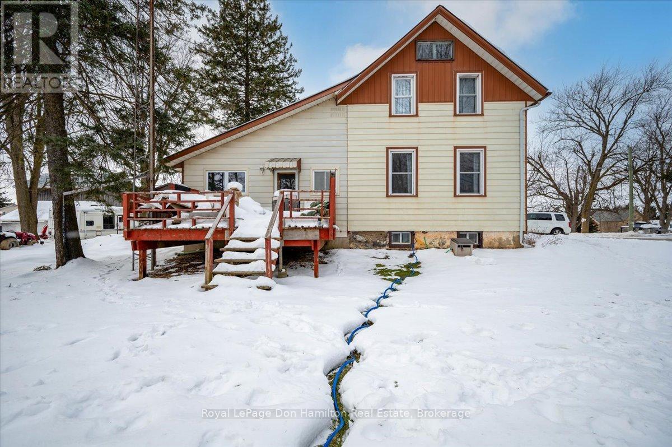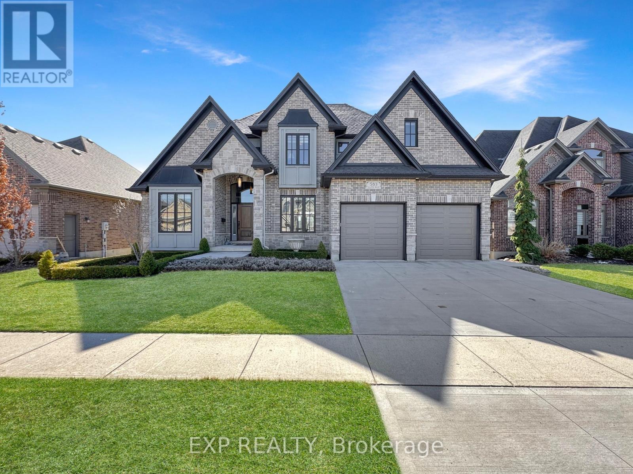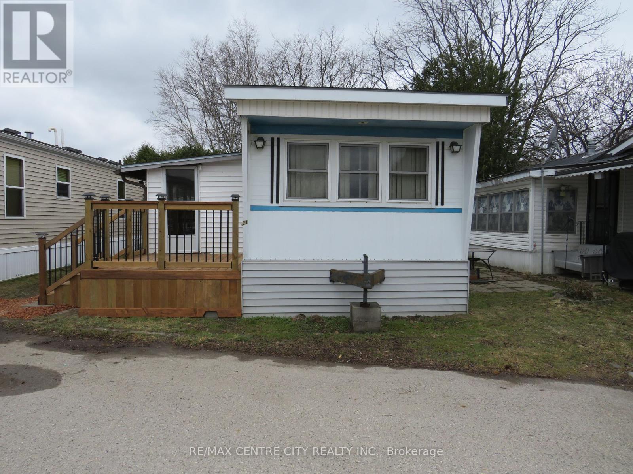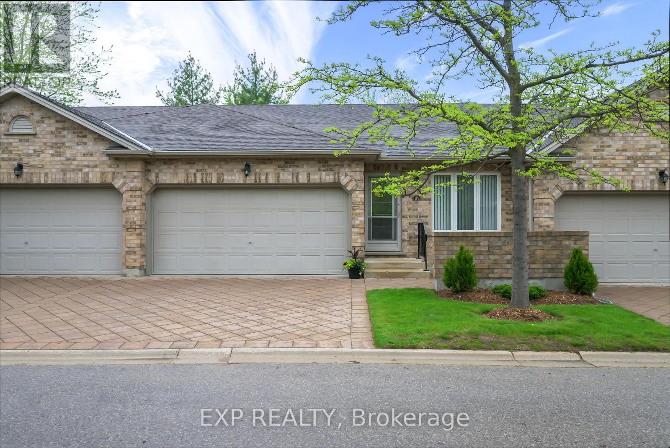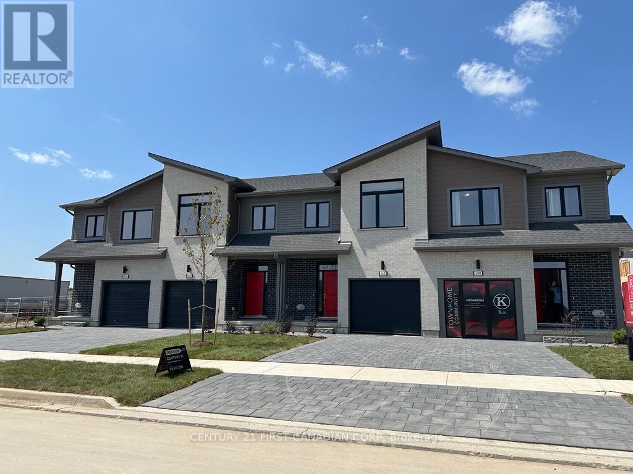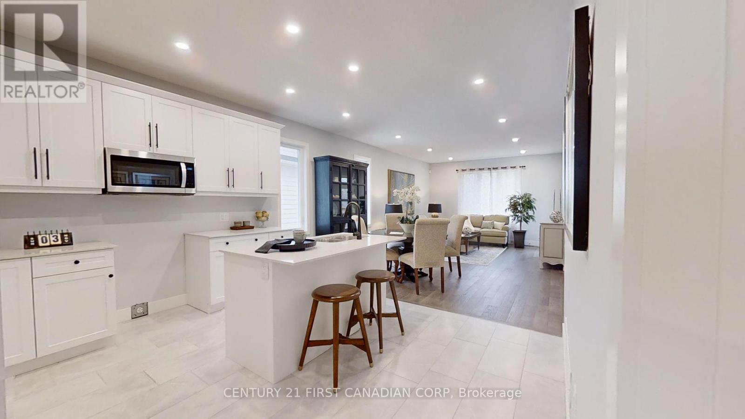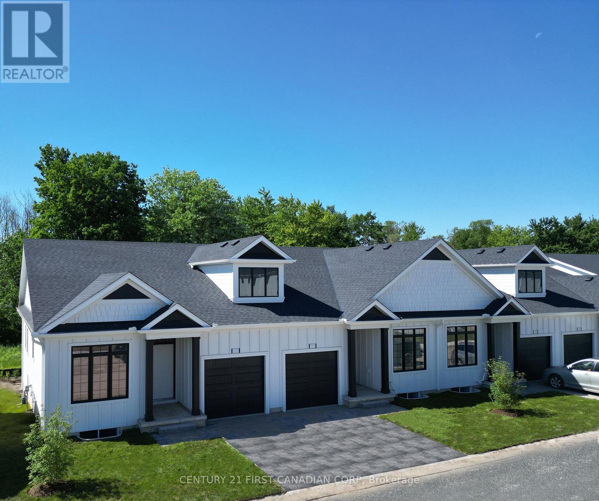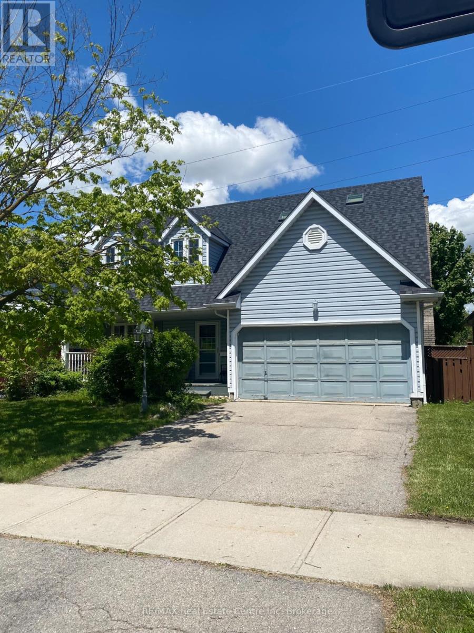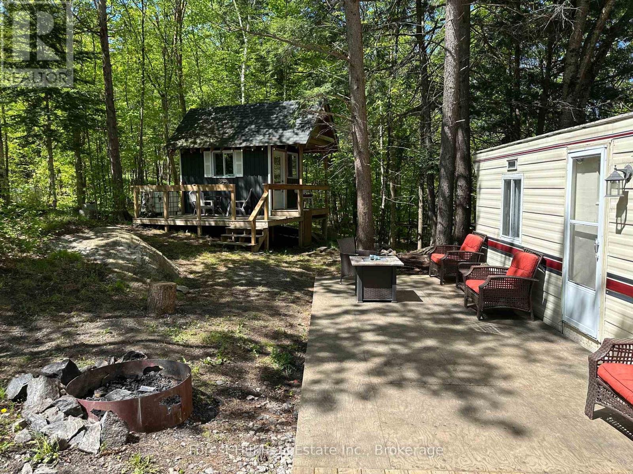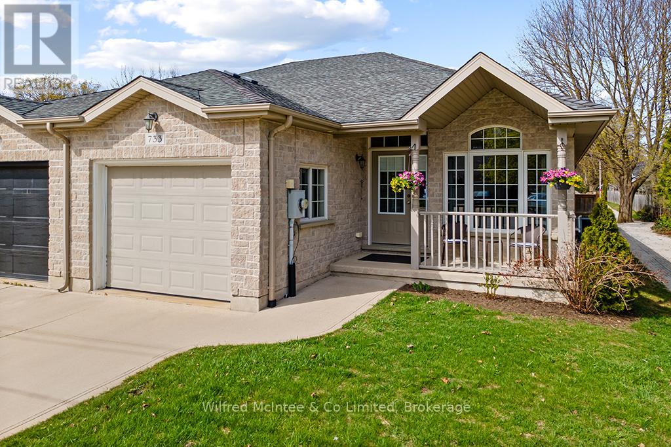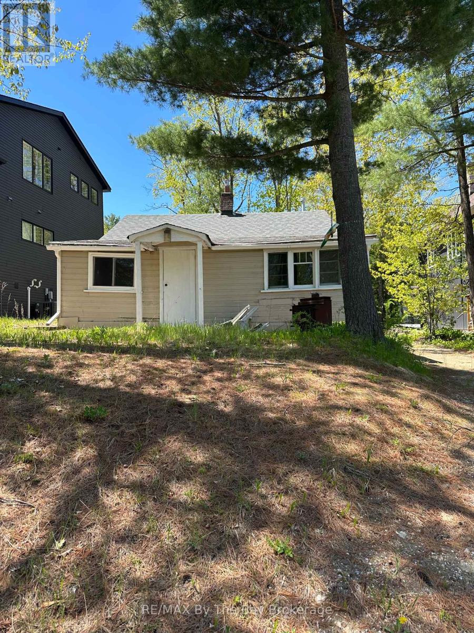201 - 63 Arthur Street S
Guelph, Ontario
Welcome to The Studio at Metalworks - where urban charm meets effortless living. Tucked into one of downtown Guelph's most coveted addresses, this 1-bed, 1-bath condo offers the perfect blend of style, function, and location. Ideal for first-time buyers, professionals, or downsizers, Unit 201 delivers a clean, carpet-free interior with a bright, open-concept layout and a rare private terrace. Though technically on the second floor, the oversized balcony sits at ground level, overlooking beautifully landscaped common grounds - a serene setting with the bonus of mature trees for added privacy. Need parking? The current owner rents a spot in the underground garage, and it can be transferred to the new buyer. Step outside and you're just moments from boutique shops, cafes, restaurants, the GO Station, and the scenic Speed River trails. Whether it's a stroll through the Farmers' Market or dinner at a local favourite, this is the downtown lifestyle people move for. The building offers fantastic amenities too - an outdoor BBQ area, party room, and exclusive access to a hidden speakeasy tucked within Building #73. (Yes, really.) Water is included in the condo fees, and everything else is designed for easy, low-maintenance living. At this price point, with this level of walkability and style, there's simply nothing else like it. (id:53193)
1 Bedroom
1 Bathroom
500 - 599 sqft
RE/MAX Real Estate Centre Inc
313 Huron Road
Goderich, Ontario
Welcome to 313 Huron Road in the beautiful town of Goderich. This charming 3-bedroom, 2-bathroom family home is nestled on a spacious lot. An immaculate brick 1.5-storey home offering a perfect blend of character and comfort. As you enter, you're greeted by a warm and inviting sunroom, ideal for relaxing leading into the heart of the home; the eat-in kitchen, with plenty of space for family meals and is open into a cozy living room. The main floor is complete with laundry room, 4pc bathroom and a large living room with a beautiful staircase. Second floor with a great sized primary bedroom including a 4pc ensuite and 2 more bedrooms. The detached single car garage comes complete with loft storage, providing additional space for all your needs. Outside, the large lot offers endless possibilities for outdoor activities, gardening, and features a small fish pond. This home is truly a must-see; combining classic charm with modern touches and offering an incredible backyard sanctuary. Don't miss the opportunity to make this stunning property your own! (id:53193)
3 Bedroom
2 Bathroom
1500 - 2000 sqft
Sutton Group - First Choice Realty Ltd.
293 9th Street
Hanover, Ontario
Looking for an Income Property or place to run your own business, salon or shop? Check out this well maintained triplex showing good return and located in C1 zoning area allowing for many possibilities. This property consists of two one bedroom units and one two bedroom unit. The two story home has an upper and lower unit and the previous garage has been converted to another cozy one bedroom unit or could be an excellent place for your business. Easy to rent with the two bedroom unit becoming available June 1st allowing new owner to set your own rent and pick your tenant or move in. Many updates in 2022 including garage conversion, all interior paint, front porch rebuilt, new flooring in front foyer and some new fencing. In 2023 more reno's where completed- including all new steel entry doors, new basement steps, basement windows, new railings on deck and new kitchen counter top in 2 bedroom unit. All fully rented and in a really nice location close to downtown. (id:53193)
3 Bathroom
1945 sqft
Peak Edge Realty Ltd.
4793 46 Line
Perth East, Ontario
If you're looking for a home with extra space, this older property sits on a good-sized lot and has plenty of room inside to work with making it a great choice for those who need space and are open to adding their own touch. The main floor includes a kitchen, dining area, and living room, with three additional rooms at the back. Two of these rooms have been updated and can be used as bedrooms, while the third serves as storage. The four-piece bathroom has been updated, and the main floor also features a laundry room for added convenience. Upstairs, there are three more bedrooms and a three-piece bathroom. This level remains original, offering potential for future updates.The property itself is a good size and includes a detached garage, providing extra storage or workspace. Located in a quiet town, this home offers a peaceful setting with plenty of room to make it your own. Don't miss out, schedule a showing today! (id:53193)
5 Bedroom
2 Bathroom
700 - 1100 sqft
Royal LePage Don Hamilton Real Estate
487 Salisbury Street
London East, Ontario
ATTENTION INVESTATORS AND FIRST TIME HOME BUYERS .Priced to sell!!.As you enter onto this quiet , you will experience what a true family neighborhood is Among the other mature homes. Situated on one of the larger lots in the area, this well-cared-for home offers a private driveway,. fully fenced yard. Inside, you will discover a well-maintained home that has recently had some upgrades and is well-painted. lots of natural light from large windows, 5 bedrooms, a spacious 2 full bathroom, a charming New kitchen. A finished rec room, a large office/exercise room, a 3-piece washroom, and the generously sized laundry room. Extra storage is available in the laundry room and the utility room. Well suited for first-time home buyers or a family that can move right in and progressively make this home their very own. Schools, both elementary and secondary, plus Fanshawe College, are nearby, making this home a long-term choice. Don't miss the chance! Please come and see the property!! Newly painted. Hot water heater owned. (id:53193)
6 Bedroom
2 Bathroom
700 - 1100 sqft
Streetcity Realty Inc.
583 Eclipse Walk
London North, Ontario
Welcome to 583 Eclipse Walk, located in one of the most elite communities in North London, Ontario. This is more than a home its a testament to whats possible when thoughtful design meets timeless surroundings. This beautiful 2-story residence features 4 spacious bedrooms, 4 bathrooms, and a double car garage offering space for families to grow, thrive, and create lasting memories. Now, heres what makes this home truly special: floor-to-ceiling windows on the main floor give you breathtaking, panoramic views of a pond and wetlands. No backyard neighbors. No construction noise. Just the sound of nature, and the peace that comes with it. The kitchen? Exceptional. A large island at the centre perfect for Sunday breakfasts, late-night conversations, or step out onto the balcony from the kitchen and just take a moment to enjoy the little things. Upstairs, laundry is right where it should be near the people who use it. Smart, simple, efficient. And the fully finished walk-out basement designed with both relaxation and entertainment in mind. It features a custom-built bar, a spacious living area perfect for movie nights or gatherings, and a dedicated recreation space thats ideal for a pool table, games, or your own personal retreat. From there you can step outside to your private backyard oasis, where nature takes centre stage. Enjoy uninterrupted views of the wetlands and pond, all from the comfort of your custom built-in BBQ area, perfect for summer entertaining. A retractable awning provides shade on demand, making this space ideal for relaxing, dining, or simply taking in the peaceful surroundings. You're minutes from Masonville Mall, top-rated schools, parks, and everything your family needs to live with purpose and possibility. So if you're looking for a home not just to live in, but to live fully in, 583 Eclipse Walk is waiting. (id:53193)
4 Bedroom
4 Bathroom
2500 - 3000 sqft
Exp Realty
21 - 2189 Dundas Street E
London East, Ontario
1970 Northlander Mobile home, Model 2FL serial #11056998, 56'x12'. This 2 bedroom home is spacious and located in London Terrace Gardens Mobile Home Park with year round living. A new deck leads to the covered porch with a row of windows, providing lots of lighting and entry into the kitchen/living room. Step into a spacious living/dining room with large windows to let in plenty of natural lighting and also a ceiling fan. The kitchen offers room for an eating area or there is also room for a dining area in the living room with a pass-through from the kitchen. The primary bedroom features built in dresser with desk. Second bedroom could also convert to a den/computer room or an office. 4pc bathroom with grab bars. Laminate floors throughout the unit. Furnace recently serviced and in good condition. The side door opens to the porch and provides exit to the back deck and yard plus a large shed and plenty of room for a patio. Monthly fees $800. Includes: Lot fee, property taxes, sewage charges, water, park maintenance, garbage/recycling pick up. Conditional on Land Lease approval. Renting out unit is not allowed. The year round park is close to Argyle Mall for all your shopping needs, CTC, Peavey Mart, Fanshawe College, deli/bakery and bus stop is just a few minutes walk. (id:53193)
2 Bedroom
1 Bathroom
700 - 1100 sqft
RE/MAX Centre City Realty Inc.
24 Laplage Road
West Nipissing, Ontario
Perfect opportunity to own a farm in Verner with 74 workable aces. $500 / acre grant available for tile drainage. There is a quote to complete the entire project available upon request. A brand new 120 x 50 barn is available for immediate use. Steel is has been completed on the outside. There is an underground wire coming in to a pad mounted transformer for plenty of power at the building envelope. The A1 zoning allows you to build a new house with new house plans available to serious buyers. Perfect opportunity to get into a farm at a more affordable price. Or add to your investment portfolio. Don't need the barn? Rent out for $20,000 plus for seasonal storage. OR convert to a Barndominium. The commercial design of the barn is rated for a higher snow load than residential construction to make the transition to a barndominium easier. Call now for more information or to schedule a showing for this beautiful farm property. (id:53193)
Royal LePage Rcr Realty
174364 Mulock Road
West Grey, Ontario
House and shop on almost three acres, in a private setting, backing the Styx River; what more could you ask for? This side-split home has three bedrooms and two full baths, with an idyllic entertaining space out back. The multi-level deck overlooks a shade structure with sand underneath, and a large fire pit area. With plenty of room to park vehicles and toys, make use of the large shop for storage, and/or create a workspace. Wander down to the river in the morning or at the end of the day and dip your feet in the clean, shallow water - the perfect place to relax and unwind! Flexible closing available. (id:53193)
3 Bedroom
2 Bathroom
1100 - 1500 sqft
Exp Realty
10 Pearl Street
Guelph, Ontario
If you enjoy walking to work, OR walking to meet friends for a coffee/Pub, OR walking to catch the GO, then this home is for you!!! In just under 15 mins, you are in downtown Guelph. Located in a tight knit and coveted pocket of downtown Guelph, this detached, low maintenance home is surrounded by larger historic homes and a forest of trees. When you're not out enjoying downtown, Joseph Wolfond Park, Goldie Mill Park, or the serene trails nearby....you can still soak in the outdoors in the serenity of your own private backyard. Even on rainy days you can enjoy nature on your covered back porch or enclosed front porch. This charming 1.5-storey gem has a bright and spacious main floor including a main floor bedroom. You'll undoubtedly enjoy the solid brick charm and hardwood flooring. And you seriously needn't worry about mechanicals; the electrical, plumbing, windows, metal roof, furnace, and a/c have ALL BEEN UPDATED! Maintaining #10 Pearl is a breeze as you can lock up and go. Without grass, the yard takes care of itself, and come winter shoveling is almost unnecessary. Additionally, year-round street parking offers convenience for you and your visitors alike. Don't miss this rare opportunity to own a piece of Guelphs sought-after downtown! (id:53193)
2 Bedroom
1 Bathroom
1100 - 1500 sqft
Royal LePage Royal City Realty
48 - 572 Thistlewood Drive
London North, Ontario
Welcome to this bright and spacious 3-bedroom, 3-bathroom home offering comfort, style, and functional living across two finished levels. Thoughtfully designed with two bedrooms conveniently located on the main floor, this home is ideal for families, downsizers, or those looking for single-floor living. Step into the inviting family room featuring soaring vaulted ceilings and a cozy natural gas fireplace the perfect place to unwind or entertain. The updated kitchen boasts refaced white cabinetry and matching white appliances, including a fridge, stove, and dishwasher. Just off the main living area, the primary bedroom offers hardwood flooring, a vaulted ceiling, and a private 3-piece ensuite. You'll also find a 4-piece main bath with a laundry closet on the main floor for added convenience. Downstairs, the finished lower level adds valuable living space with a generous rec room featuring two large windows, a third bedroom, and a 3-piece bathroom with a walk-in shower. An electric fireplace adds a warm touch to the space. Additional features include a 1.5-car garage, natural gas furnace and central air (both updated in 2021), and a rental hot water heater. This home blends thoughtful updates with classic comfort ready for its next chapter. (id:53193)
3 Bedroom
3 Bathroom
1000 - 1199 sqft
Exp Realty
39 - 530 Gatestone Road
London South, Ontario
Welcome to Kai, in London's new Jackson Meadow Community. This community embodies Ironstone Building Company's dedication to exceptionally built homes and quality you can trust. These end unit two storey townhome condominiums are full of luxurious finishes throughout, including engineered hardwood, quartz countertops, 9ft ceilings, elegant glass shower with tile surround and thoughtfully placed pot lights. All of these upgraded finishes, along with a fully finished basement, are included in the purchase. The desired location offers peacful hiking trails, easy highway access, convenient shopping centres, and a family friendly neighbourhood. (id:53193)
3 Bedroom
4 Bathroom
1600 - 1799 sqft
Century 21 First Canadian Corp
21 - 1960 Evans Boulevard
London South, Ontario
Welcome to Evans Glen, desired South London living. This community embodies Ironstone Building Company's dedication to exceptionally built homes and quality you can trust. These bungalow townhome condominiums are full of luxurious finishes throughout, including engineered hardwood, quartz countertops, 9ft ceilings, elegant glass shower with tile surround and thoughtfully placed pot lights. All of these upgraded finishes, along with a fully finished basement, are included in the purchase. This premium unit includes a walkout basement and backs onto protected green space, with forested views. The desired location offers peacful hiking trails, easy highway access, convenient shopping centres, and a family friendly neighbourhood. (id:53193)
3 Bedroom
3 Bathroom
1200 - 1399 sqft
Century 21 First Canadian Corp
31 - 1960 Evans Boulevard
London South, Ontario
Welcome to Evans Glen, desired South London living. This community embodies Ironstone Building Company's dedication to exceptionally built homes and quality you can trust. These bungalow townhome condominiums are full of luxurious finishes throughout, including engineered hardwood, quartz countertops, 9ft ceilings, elegant glass shower with tile surround and thoughtfully placed pot lights. All of these upgraded finishes, along with a fully finished basement, are included in the purchase. This premium unit includes a walkout basement and backs onto protected green space, with forested views. The desired location offers peacful hiking trails, easy highway access, convenient shopping centres, and a family friendly neighbourhood. (id:53193)
3 Bedroom
3 Bathroom
1600 - 1799 sqft
Century 21 First Canadian Corp
51 - 22790 Amiens Road
Middlesex Centre, Ontario
Six months of park fees included! Amazing value in the beautiful Oriole Park Resort in Komoka. This upscale year-round 55+ Adult Community with gated entry has much to offer retirees or those looking to downsize. With 1103 sqft of living space, this lovely bungalow style modular home is bright and spacious with cathedral ceilings and many windows. Enter the home off the side entrance into a large foyer with double closets, through to the open concept kitchen, with a centre island, gas stove, ample cupboards and counter space. Theres also a separate dining room at the front for home cooked meals or cards night, plus living room with fireplace for those cozy evenings with friends. Down the hallway is an office or den with a built-in desk and cabinetry, a 2pc powder room and stacked laundry. The Master bedroom features a large closet and a 3 piece ensuite with shower and plenty of storage. Outside has a carport and a front covered porch, with a side deck, two small storage sheds for gardening & tools, a concrete pathway and large patio for relaxing or entertainment. Oriole Park offers a vibrant lifestyle with numerous activities, games, tournaments, and festivities hosted by residents throughout the year. Theres an extensive range of clubhouse amenities including a salon & spa, golf simulator, dog groomers, bakery, event stage, exercise room, pickle ball court, library and licensed bistro/bar with pool table, big screen TV and darts. The beautifully landscaped grounds include koi ponds, gardens, shuffleboard court, off-leash dog park, inground salt water pool, community BBQ & firepit areas. With dedicated management and a welcoming community, this resort-style park offers the perfect blend of relaxation and social life. (id:53193)
1 Bedroom
2 Bathroom
1100 - 1500 sqft
Exp Realty
39 Pacific (Bsmt Only) Place
Guelph, Ontario
Now available - this bright and spacious 1-bedroom basement apartment at 39 Pacific Place offers unbeatable value at $1,750/month (inclusive of all utilities, except internet). Step inside to a modern open-concept layout featuring stylish laminate flooring throughout the large living and dining area. The full kitchen is equipped with ample cabinetry and counter space-perfect for everyday cooking and convenient storage. The newly renovated bathroom is a true highlight, complete with a sleek quartz countertop, updated vanity and a walk-in shower surrounded by elegant marble-inspired tile. The bedroom is generously sized and filled with natural light, offering a peaceful and private retreat. Located in a quiet, family-friendly neighbourhood, you're just minutes from shopping, parks, trails, transit and the University of Guelph! (id:53193)
1 Bedroom
1 Bathroom
RE/MAX Real Estate Centre Inc
55 Hilltop Road
Parry Sound Remote Area, Ontario
Escape to a peaceful getaway retreat that includes everything you need for immediate relaxation and comfort. Situated on a spacious private lot, this property features a 12' x 41' mobile home equipped with a furnace for heat on chilly nights. The kitchen includes a 5-burner Whirlpool propane stove, perfect for all your cooking needs. Just steps away, you'll find a charming 8' x 12' bunkie with a sleeping loft and a covered front porch a perfect space for extra guests, quiet reading, or relaxing outdoors. Only a few finishing touches remain to make this bunkie complete. Enjoy the large deck, firepit, and the peaceful surroundings all tucked away on a quiet dead-end road. The property is off the beaten path but yet not too remote, offering convenient access to local amenities and the community centre. The property comes fully furnished and move-in ready with a fridge, pull out couches, chairs, beds, outdoor furniture, and a BBQ, just bring your bags and start enjoying! Whether you're looking for a weekend escape or a place to stay while building your dream home, this property offers flexibility and potential. Located in an unorganized township, you have the freedom to build with minimal permits (only required for septic and hydro), as long as construction meets Ontario Building Code standards. Hydro is already connected. Take time to relax on the deck and soak in the tranquility of this private setting. Whether winding down after a busy day or enjoying a quiet morning, this retreat offers the perfect peaceful escape. (id:53193)
Forest Hill Real Estate Inc.
1365 Calais Drive
Woodstock, Ontario
Step into the exceptional with this stunning 1600+ sqft "Elm" model by Claysam Homes, a renowned local builder. Enjoy sophisticated style and practical functionality in this 3-bed,2.5-bath residence in a sought-after Woodstock neighbourhood. Be welcomed by a bright, spacious tiled foyer with a powder room, ample closets, and garage access perfect for Ontario winters! The heart of this home is undoubtedly the expansive and inviting open-concept kitchen and great room. Boasting over $6,000 in thoughtful upgrades, this space is designed for both comfortable family living and effortless entertaining. Imagine preparing delicious meals in your gourmet kitchen, featuring sleek granite countertops that offer both beauty and durability, a full suite of gleaming stainless-steel appliances, and a generous walk-in pantry providing abundant storage. Pot lights illuminate the main floor, creating a warm and welcoming ambiance. The great room flows seamlessly from the kitchen, offering a comfortable area to relax and unwind, complete with sliding doors that lead to your future backyard oasis. Ascend the stairs to the thoughtfully designed second floor, where you will discover three sized bedrooms, each offering ample space for rest and relaxation. The convenience of a dedicated laundry room on this level simplifies your daily routine. The luxurious 4-piece main bathroom is perfect for family use, featuring modern fixtures and finishes. The true retreat of the second floor is the expansive primary suite. Double doors lead you into this serene sanctuary, complete with a spacious walk-in closet to accommodate your wardrobe. The spa-like 3-piece ensuite bathroom is a haven of tranquility, featuring a stylish dual vanity, providing ample counter space and convenience for busy mornings. Enjoy an unparalleled lifestyle near top-rated schools, essential amenities, and easy access to Highways 401 & 403. This is more than a house; it is a place to create lasting memories. (id:53193)
3 Bedroom
3 Bathroom
1500 - 2000 sqft
Homelife Power Realty Inc
733 Gustavus Street
Saugeen Shores, Ontario
Now available for viewing! This 14-year-old semi-detached home, featuring a durable stone and vinyl exterior, is ideally located beside the scenic Rail Trail and within walking distance to downtown Port Elgin and local schools. Lovingly maintained by the original owner, this move-in-ready property offers comfort, space, and convenience. The main level offers approximately 1,200 sq ft of well-designed living space, including a bright living room with a cozy gas fireplace, hardwood floors throughout, and an inviting eat-in kitchen with an island. You'll also find two bedrooms (carpeted), a den, and two bathrooms on this level, along with walkout access to a rear deck and a fully fenced yard,perfect for entertaining or relaxing outdoors. A single-car garage is conveniently accessed from this level, and a charming front covered patio provides a welcoming entry. The fully finished basement adds even more functional space, featuring two large bedrooms, a spacious family room, a 3-piece bathroom, a laundry room, and plenty of storage. Additional features include a gas furnace, air exchanger, central vacuum, and more. This home can also be purchased furnished, making it an ideal turnkey opportunity. Call today to book your showing. (id:53193)
4 Bedroom
3 Bathroom
2000 - 2500 sqft
Wilfred Mcintee & Co Limited
159 Sunnidale Road
Wasaga Beach, Ontario
Welcome to this cozy 1-bedroom, 1-bathroom cottage nestled on an expansive 50ft x 380ft riverfront lot a rare find with room to grow! This charming home features a gas furnace for efficient heating, a fridge and stove included, and is serviced by town water and sewer with a robust 200-amp electrical service. Two uninsulated storage rooms offer exciting potential to expand your living space, whether you're dreaming of a larger home, a guest suite, or a workshop. Located just minutes from the prime sandy shores of Beach Area #5, as well as shopping, restaurants, medical facilities, and more. Start with this quaint getaway and build your dream home over time in this desirable, well-connected location. (id:53193)
1 Bedroom
1 Bathroom
RE/MAX By The Bay Brokerage
3196 Monarch Drive
Orillia, Ontario
Looking for a Bungalow with a private, fenced yard and walking distance to a variety of amenities? This 2+1 bedroom home has main floor laundry, 1.5 baths and inside entry to the garage. The lower level boasts a large bedroom, 3 pc bath and generous family room. The main level could be partitioned off to create a separate entrance to the lower level for in-law or rental opportunities. New kitchen in 2018, metal roof in 2019, Gas Furnace in 2021 and composite fencing in 2020. A large gazebo and shed round out the many upgrades and extras this property offers. Located in highly sought-after Westridge area of Orillia & backing onto Westridge Park forest nature trail leading to Clayt French Park. (id:53193)
3 Bedroom
3 Bathroom
1100 - 1500 sqft
Century 21 B.j. Roth Realty Ltd.
200 Sutherland Street N
Clearview, Ontario
Welcome to 200 Sutherland Street North, nestled in the heart of the welcoming town of Stayner. This charming bungalow is ideally located just minutes from downtown and within walking distance of both the high school and elementary school; Perfect for families. Lovingly maintained, this home is ready for its next chapter and offers the perfect opportunity to add your personal touch. Set on a spacious in-town lot, it features three bedrooms, one bathroom, a generous living room, and a bright bonus room with vaulted ceilings and large windows overlooking the large backyard. Enjoy ample outdoor storage with a workshop space in the front and storage shed in the back. If youve been dreaming of extra outdoor space right in town, this is your chance! This lot offers tons of room to bring all your ideas to life. Full of character and potential, this inviting starter home is just waiting for your finishing touches. (id:53193)
3 Bedroom
1 Bathroom
1100 - 1500 sqft
Royal LePage Rcr Realty
108 Midale Crescent
London North, Ontario
Welcome to 108 Midale Crescent, a beautifully maintained raised bungalow located on a quiet, family-friendly crescent in one of London's most sought-after neighbourhoods. This home offers a spacious layout and a large, private yard perfect for comfortable family living and effortless entertaining. The main floor features direct access to the attached double-car garage and opens into a bright living room with gleaming hardwood floors and a charming bay window with a built-in bench. Just a few steps up, the upper level offers a formal dining room adjacent to the spacious kitchen, which is equipped with rich dark cabinetry, granite counters, stainless steel appliances, a classic subway tile backsplash, and an island with seating. From the kitchen, step out onto the raised sundeck overlooking the beautifully maintained backyard ideal for summer barbecues or quiet mornings. The private yard also includes a handy storage shed and plenty of space for kids or pets to enjoy. Back inside, the upper level offers three spacious bedrooms, each with ample closet space and natural light. The primary bedroom features a beautifully updated ensuite with a skylight, creating a bright and relaxing retreat. The additional two bedrooms are perfect for children, guests, or a home office, and they share a second fully renovated bathroom also featuring an updated skylight. The lower level is expansive, offering a large open rec room, an updated laundry area with a live edge countertop and wash sink, a 2-piece powder room, a fourth bedroom, and plenty of storage space for your family's needs. With updated windows, furnace, air conditioning, and roof shingles, this home is move-in ready. Don't miss your chance to own this exceptional property in one of London's most desirable locations! (id:53193)
4 Bedroom
3 Bathroom
1100 - 1500 sqft
Royal LePage Triland Realty
1707 Hansuld Street
London East, Ontario
TWO UNITS!! Calling all large families, savvy investors, and multi-generational households; Welcome to 1707 Hansuld Street, an all-brick bi-level that offers exceptional versatility and value. This spacious property boasts SIX large bedrooms, two full bathrooms, two kitchens, dual laundry, separate entry, and plenty of parking, making it an ideal setup for extended families or income-generating opportunities. The main level is bright and inviting, featuring a sunlit living room with expansive windows and a functional U-shaped kitchen equipped with stainless steel appliances (4yrs approx). Down the hall, you'll find three generously sized bedrooms, including a primary suite with patio doors leading to a raised back deck. A 4-piece bathroom and convenient main-floor laundry complete the upper level. The fully finished lower level offers incredible IN-LAW SUITE, showcasing a cozy living room warmed by a gas fireplace, three additional bedrooms, a second full kitchen, and another 4-piece bath. Whether you're housing extended family, hosting guests, or creating a rental suite, this space adapts to your needs. Step outside to a private, fully fenced backyard, featuring a 2023 saltwater above-ground pool, a spacious lower deck, patio area, and mature trees that provide both charm and privacy. Updates include shingles (2020), furnace and A/C (2014), laminate flooring on the main level (2018), and several window replacements. All of this located minutes from Fanshawe College, shopping centers, parks, and more. Main floor already has steel beam put in to open up living room & only have 2 bedrooms & even larger living space! (id:53193)
6 Bedroom
2 Bathroom
1100 - 1500 sqft
The Realty Firm Inc.

