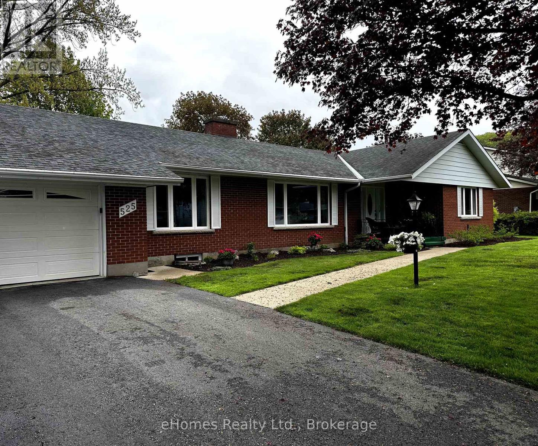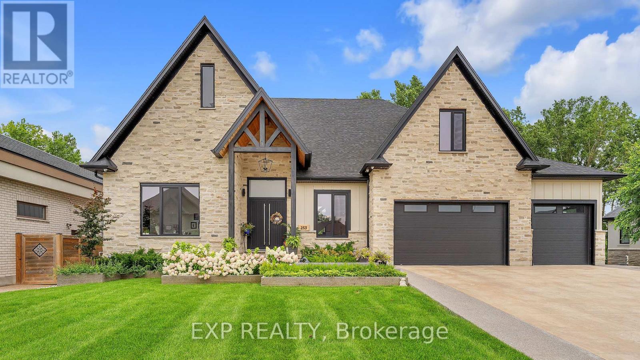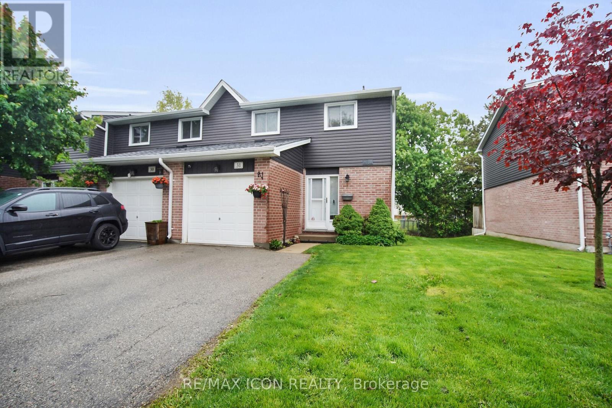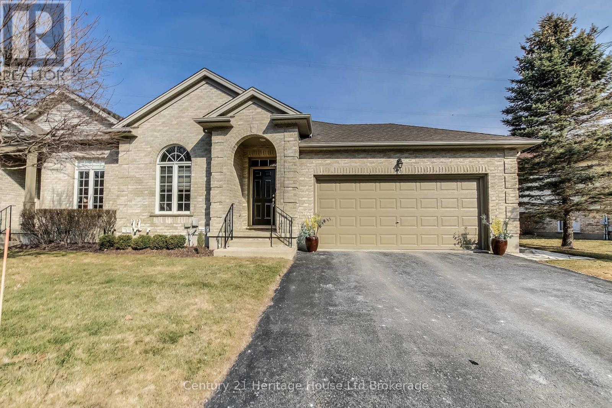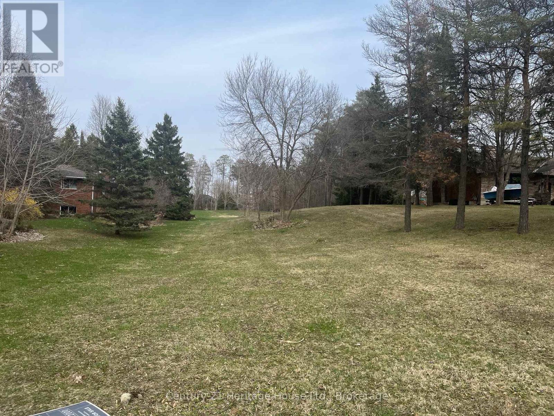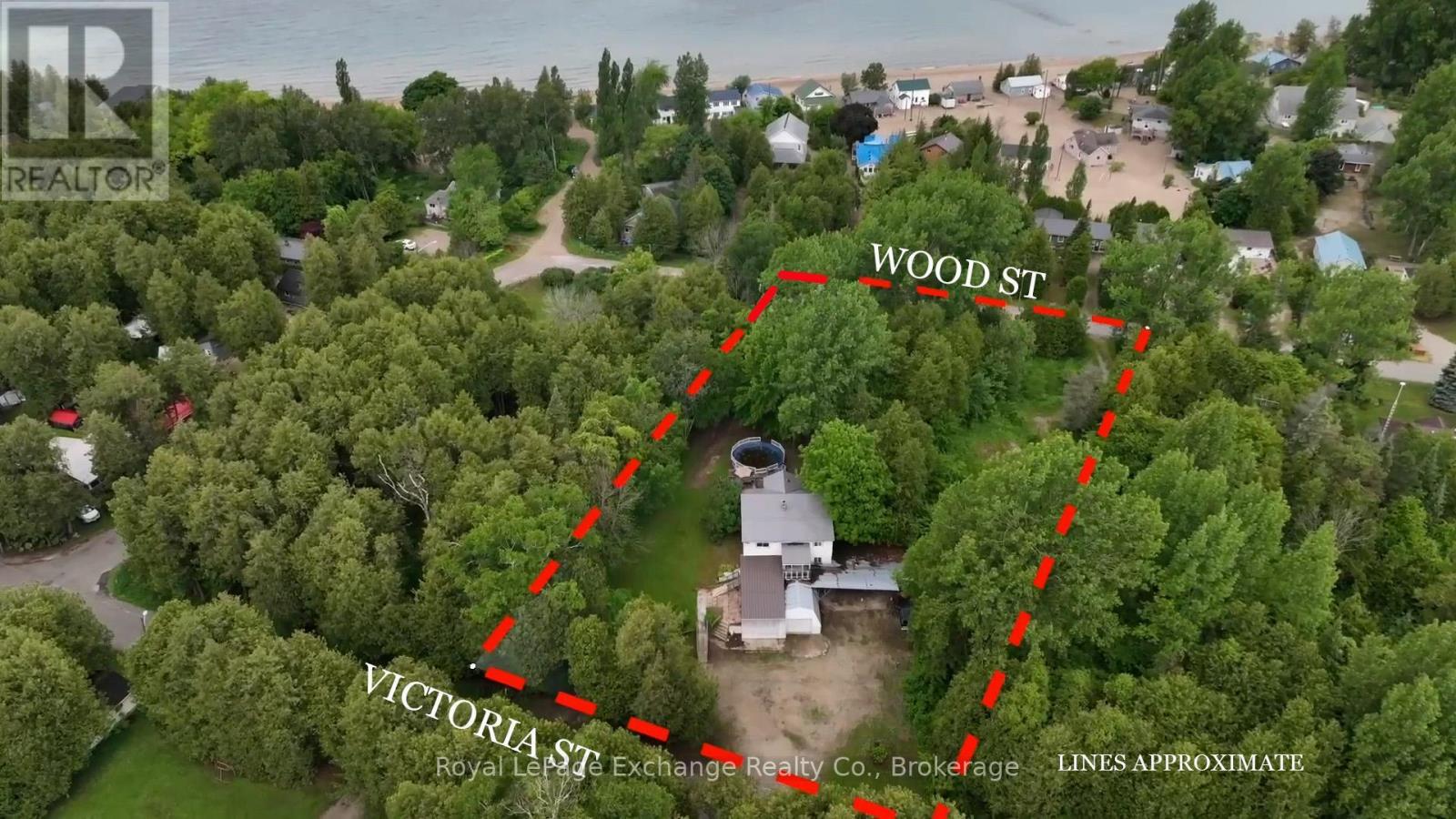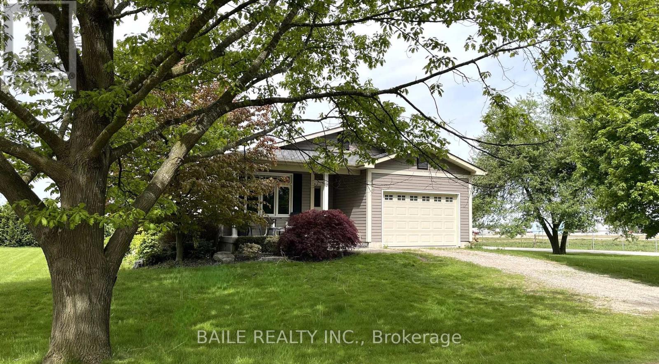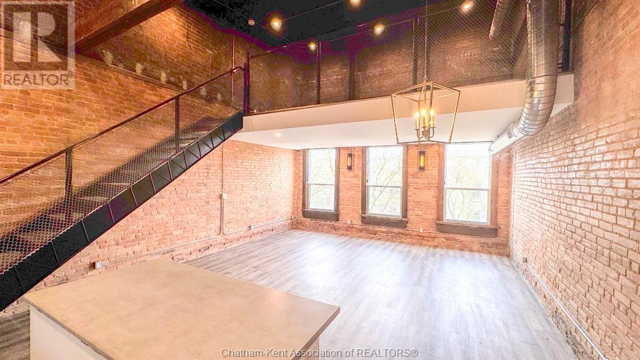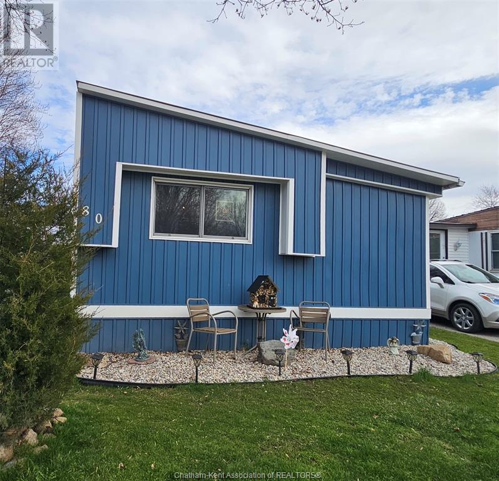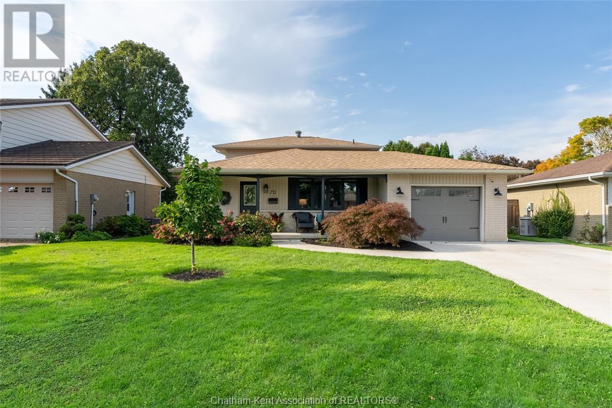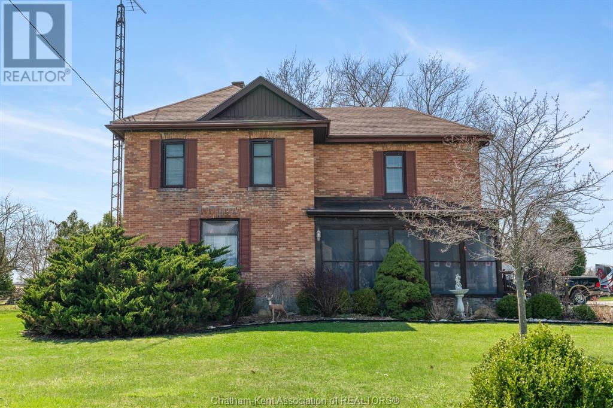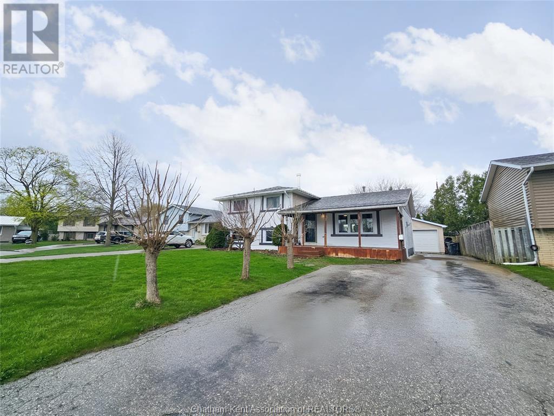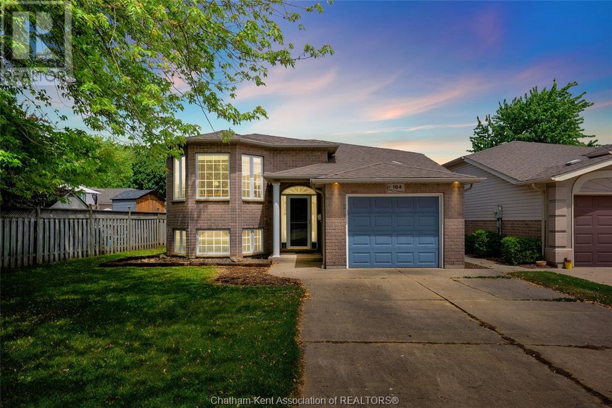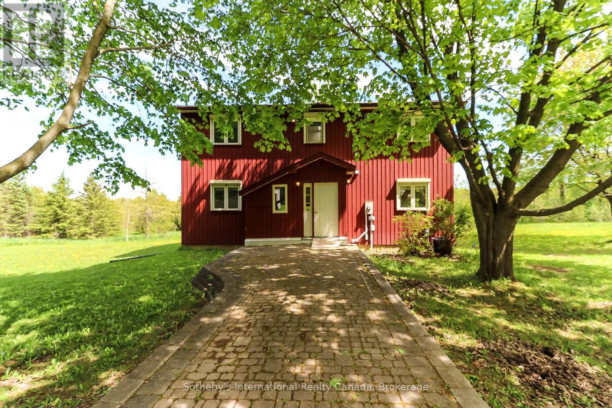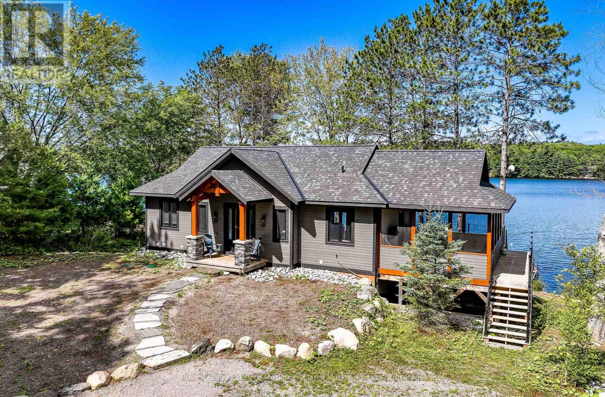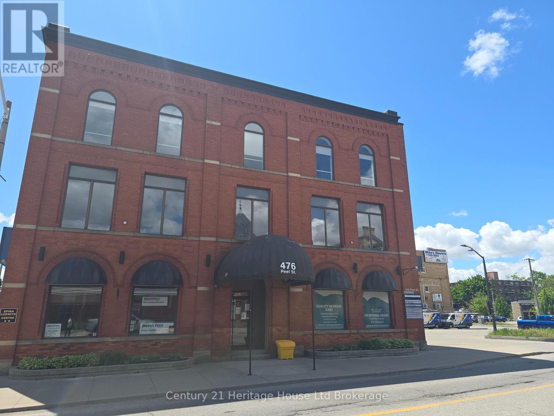229 S Rankin Street
Saugeen Shores, Ontario
Wow! Look at that substantial price reduction as of May 21st! Located on one of Southampton's most sought-after streets, this beautifully maintained year-round home is just steps from the shores of Lake Huron. Whether you're looking for a serene weekend getaway, an income-generating opportunity, or a full-time residence, this property offers flexibility and comfort in equal measure. The main level welcomes you with bright, sun-filled spaces, a functional layout, and timeless charm throughout. The kitchen opens to a cozy dining area, and the spacious living room with views of the mighty Saugeen River, is the perfect place to unwind after a day at the beach. Step outside to enjoy the peace and privacy of the mature, landscaped yard with a few hundred feet of treed property down to the river, or relax on the classic covered front porch. The real bonus lies in the fully finished walkout lower level, complete with a second full kitchen, a large bedroom, full bathroom, and private exterior access ideal for multi-generational living, guests, or potential rental income. Just a short stroll to the beach, trails, and downtown Southampton's shops and restaurants, this home truly captures the best of small-town coastal living. Features: Prime location just steps to Lake Huron. 3+1 bedrooms, 3 full bathrooms. WHAT! The power is OUT? Not a problem, this home is equipped with a full automatic generator. Walking distance to downtown, parks, and trails. This is a rare opportunity to own a piece of Southampton charm. BE SURE TO WATCH THE FULL LENGTH WALKTHROUGH TOUR, CLICK ON THE MULTIMEDIA LINK. Book your private showing today. (id:53193)
4 Bedroom
3 Bathroom
1500 - 2000 sqft
RE/MAX Four Seasons Realty Limited
525 4th A Street W
Owen Sound, Ontario
This gorgeous sprawling bungalow is for those with discerning tastes. Located in the prestigious Jones Subdivision in the upper West Side and spanning almost the full width of the double wide lot, this home has an enviable curb appeal. With an inground irrigation system, the beautifully landscaped front yard is always looking its best. Step inside and you will be immediately impressed by the stunning polished tile flooring and the spaciousness of the grand foyer. All rooms are a generous size and the craftsmanship is second to none in this Lewis Hall custom built home. The large formal living room with beautiful hardwood floors also features a natural gas fireplace with custom mantel incorporating local Ledgerock Eramosa polished stone. The new chef's kitchen has been completely updated and boasts gorgeous cupboards with quartz countertops and stainless steel appliances including a top-of-the-line gas stove. Patio doors from the den open out to an oversized patio with metal pergola and a huge professionally landscaped, fully fenced rear yard. The large formal dining room is perfect for those special family dinners. The huge primary bedroom has an updated ensuite and walk-in closet. The two other bedrooms are a generous size and the Murphy bed in the one bedroom/office could be negotiable. There have been numerous updates and improvements to this beautiful home including: all new windows throughout, all 3 bathrooms updated, new high efficiency gas furnace, new heat pump system, upgraded insulation to R60 in the attic, new laundry room with built-in cupboards and a completely new kitchen. With extra insulation in the attic & basement, this home is extremely energy efficient. The new heat pump heats and cools the entire home. Annual utility costs are: Hydro $3,062, Gas $139 (not a typo), Water and Sewer $1,528. For those buyers who value meticulous attention to detail and an uncompromising commitment to quality, this home is a must see! Book your private viewing today. (id:53193)
3 Bedroom
3 Bathroom
2000 - 2500 sqft
Ehomes Realty Ltd.
9861 Glendon Drive
Middlesex Centre, Ontario
There's something about life at Bella Lago Estates. It's not just the quiet cul-de-sac of 29 custom homes. It's the way the light hits the over-grouted stone façade, the curve of the concrete driveway, the elegance of garden walls and landscape lighting. Even the 3.5-car garage feels like a warm welcome home. Step through the keyless/fobbed double doors into a thoughtfully designed open-concept bungaloft. Heated floors span all three levels. A built-in sound system follows you from morning coffee to evening unwind. Every detail is curated for comfort, ease, and connection.The kitchen is both stylish and soulfully anchored by a grand island and opening to a 16-ft family room with custom built-ins and a brick fireplace. Mornings start at the island, evenings end with wine, laughter, and board games with family. Slide open the 14-ft patio doors and step into your backyard sanctuary. A stamped concrete terrace and pergola invite al fresco dining, while the saltwater pool sparkles against tranquil lake views. The cabana is lit for twilight swims. The fully fenced yard is freedom for kids, pets, and daydreams.The primary suite is a true retreat, with beamed cathedral ceilings, a cozy fireplace, patio access, and an ensuite that feels like a five-star spa with it's freestanding tub, double vanities, rain shower, and walk-in closet. Two more bedrooms with custom walk-ins, a polished office, and a mudroom with doggie shower complete the main floor. The walkout lower level offers a full gym, theatre area, wet bar, guest suite, bonus room, two baths, cold cellar, and ample storage. European windows, upgraded insulation, and a full security system complete this lifestyle-focused home. Bella Lago Estates isn't just a place to live, it's a place to belong. A home where elegance meets everyday. Where moments aren't just made, they're lived. Welcome home. (id:53193)
5 Bedroom
5 Bathroom
5000 - 100000 sqft
Exp Realty
The Realty Firm Inc.
31 - 131 Bonaventure Drive
London East, Ontario
This beautifully updated 3-bedroom, 1.5-bath end unit townhome is located in a quiet, family-friendly complex in East London. Offering a blend of functionality, comfort, and modern upgrades, this home is perfect for first-time buyers, families, or investors looking for a move-in ready property. The main floor features an updated functional kitchen, laundry room, 2 piece powder room, and a spacious living area with easy access to a new private deck and backyard, ideal for entertaining or relaxing. Upstairs, you'll find three generously sized bedrooms including a massive Primary bedroom and a full 4-piece bath. The finished basement provides additional living space ideal for home gym or rec-room and ample storage. This home has been meticulously maintained with a long list of recent updates including: Furnace (2018), A/C (2018), Roof (2025), Siding (2020), Appliances (2024), Deck (2024), Bathrooms (2017), flooring (2017). Located close to schools, shopping, public transit, and major amenities, this home is a standout in both value and condition. (id:53193)
3 Bedroom
2 Bathroom
1400 - 1599 sqft
RE/MAX Icon Realty
2012 - 750 Johnston Park Avenue
Collingwood, Ontario
OUTSTANDING VALUE! 2-bedroom, 2-bathroom condo located in Collingwood's prestigious Lighthouse Point Yacht and Tennis Club featuring hardwood floors, a North-facing balcony, gas fireplace and a spacious primary ensuite. Enjoy resort-style living in a 100+ acre waterfront community including 9 tennis courts, 4 pickleball courts, over a mile of walking paths alongside Georgian Bay, 2 private beaches, indoor and outdoor pools, hot tubs, a fully-equipped fitness centre, sauna, mini golf and putting green, 10 acres of nature preserve, canoe/kayak racks, basketball courts, a marina with 229 deep-water boat slips, playground, a grand piano and much more. Residents and their guests can also enjoy aquafit, yoga, and pickleball classes. This condo is complete with a dedicated parking space, bike room, personal locker for extra storage, and access to visitor parking. (id:53193)
2 Bedroom
2 Bathroom
1000 - 1199 sqft
RE/MAX Four Seasons Realty Limited
336 Knightsbridge Road
Woodstock, Ontario
Welcome to this delightful 2 bedroom home, perfect for first time home buyers, downsizers or anyone seeking comfort and convenience in a well maintained home. Step Inside and enjoy the bright front-facing 3 season sunroom. The main level offers a cozy yet functional layout, while the finished basement adds versatility with a spacious rec room and a seperate office or playroom, ideal for working from home or keeping little ones entertained. Outside you will love the newer deck and Gazebo, perfect for outdoor dining or hosting friends. The fully fenced yard offers privacy and safety for kids or pets, and the carport add year round convenience, This home combines indoor comfort with outdoor living in a move in ready package. (id:53193)
2 Bedroom
1 Bathroom
Gale Group Realty Brokerage Ltd
24 - 87 Donker Drive
St. Thomas, Ontario
Welcome to carefree living in this beautiful end-unit condo in a quiet enclave in north St. Thomas that offers the added benefit of open greenspace behind the property. Updated, upgraded and ready to move in! The welcoming foyer leads to an open concept floor plan featuring Kitchen / Dining Room / Living Room with cathedral ceiling and gas fireplace. The recently-remodeled kitchen features a large island with granite countertop, double sink and breakfast bar seating. Oodles of counterspace and cupboards provide ample space for food preparation and storage. The spacious principal bedroom is next to the remodeled ensuite with glass shower, new double-sink granite vanity, main floor laundry and door for guests to use. The second main floor bedroom can also double as a den. Downstairs there is a cozy Family Room with gas stove to warm the winter days, another bedroom and a 4-piece bath for guests privacy. The rest of the basement offers lots and lots of storage area. HVAC systems are updated with a new furnace, AC unit and on-demand water heater all energy-efficient. Rounding out the features of this unit is a double-car garage and two decks one of which is covered for inclement weather BBQing and the other, off the kitchen, is brand new and offers a nice area for entertaining on those warm sunny days. All appliances included. Backing on to acres of greenspace, nature can be appreciated from the rear of the unit, including the occasional deer, wild turkeys and of course, many varieties of birds. Don't miss out on this unique opportunity! (id:53193)
3 Bedroom
2 Bathroom
1200 - 1399 sqft
Century 21 Heritage House Ltd Brokerage
Century 21 Heritage House Ltd
0 Highway #6 N
West Grey, Ontario
Very Nice 100 x 435 ft Lot on hy 6 just South of Durham with Natural Gas & Hydro Near. 1 acre lets you build that dream home & maybe shop, endless possibilities!! Lots like this are very very hard to find. In a area of good homes. (id:53193)
Century 21 Heritage House Ltd.
14 Victoria Street
Kincardine, Ontario
Remarkable opportunity to own such a large piece of property that's only steps to one of Lake Huron's sandiest beaches. This double sized lot sits in the heart of Inverhuron located between the sandy shoreline and Inverhuron Provincial Park. You couldn't ask for a better location. Being so close to the beach you can hear the waves and still have loads of privacy. Get the benefit of both beach life and wildlife with this rare fine. What's maybe more impressive is the paved municipal road access from either side of the property as it reaches both Victoria St. and Wood St., creating endless possibilities. Starting with its own separate entrance on the main level, you'll find a charming 1 bedroom suite complete with kitchenette, tidy 3pc bathroom and air tight wood stove for maximum comfort. Upstairs has another separate entrance easily accessed from Wood St. You'll find a bright and airy eat-in kitchen. Two generous sized bedrooms and a massive 4 pc bathroom complete with laundry and jetted soaker tub along with a separate shower. Relax in the living room with doors wide open as you feel the lake breeze and listen to the sounds of the birds. Enjoy the expansive deck through the sliding glass doors where you can entertain all summer long. An added bonus is the 21' above ground pool, numerous carports and parking for over 20. Schedule your personal showing today and be sure to walk to the beach and provincial park trails that are only a stones throw away. Opportunities await the new buyer of this very unique and special property. (id:53193)
3 Bedroom
2 Bathroom
1500 - 2000 sqft
Royal LePage Exchange Realty Co.
296 Garafraxa St Street
Chatsworth, Ontario
This Victorian estate is a timeless masterpiece. Storied to once be home to a local doctor, this Chatsworth treasure seamlessly blends old-world charm with modern comforts on a private double-wide lot. The stunning double-brick exterior, wraparound veranda, and grand 42-inch solid wood front door make a striking first impression. Inside, intricate woodwork, original hardwood floors, stained glass and transom windows, a Juliet balcony, wide entryways, and soaring ceilings elevate the grandeur. Meticulously preserved, this home showcases the craftsmanship of its era while incorporating thoughtful updates for contemporary living. The formal dining room is perfect for entertaining, while the cozy living room, with its historic fireplace and natural gas insert, invites relaxation. A decorative staircase leads to the second floor, where three spacious bedrooms feature oversized windows and doors. This level also includes a dedicated laundry room and a modern 3-piece bath with an extra-large stand-up shower. The third-floor suite is a private retreat, lined with warm cedar plank walls and insulated with Roxul for year-round comfort. A 2-piece bath completes this tranquil escape. Descending the historic butlers staircase, you arrive in the beautifully updated kitchen. Cherry cabinetry, a centerpiece island, stainless steel appliances, and a striking black slate natural stone floor make this space both functional and stylish. A conveniently located half bath adds to its practicality. Seamlessly connected to two inviting entertaining areas, this kitchen is the heart of the home. On one side, a formal dining area sets the stage for intimate gatherings, while the other opens into a cozy living room with a gas fireplace. Beyond, the four-season sunroom is a showpiece flooded with natural light and offering direct access to the backyard oasis. Completed in 2023, the in-ground pool is a true highlight, surrounded by interlocking stone, a fire pit, and a Mennonite-style pool house. (id:53193)
4 Bedroom
3 Bathroom
2000 - 2500 sqft
Century 21 In-Studio Realty Inc.
1066 Apiary Road
Muskoka Lakes, Ontario
A Storybook Escape on Lake Muskoka's Magical Acton Island! Tucked beneath a leafy canopy and cradled by ancient granite erratics, this enchanting cottage on Acton Island feels like something out of a Muskoka fairytale. As you wind down the private drive, the world fades away, replaced by the gentle rustle of trees and the sparkle of Lake Muskoka stretching out before you. Set on 1.5 dreamy acres, with 180' of shoreline (that feels more like 300 thanks to the perfectly placed neighbors), this is a place where Summer stories come to life. Wade into the hard-packed sand beach or dive into deep waters from the dock bathed in all-day sun. Watch golden-hour magic spill across the lake as loons call and dragonflies dance. Inside, the 4-bedroom, 2-bathroom cottage is cozy, charming, and ready to host everything from morning pancakes to rainy-day board games. A grand stone fireplace invites fireside chats, while the spacious screened Muskoka room offers the perfect perch for morning coffee or twilight tales, mosquito-free. Dine under the stars on the generous deck or gather around the fire pit where laughter lingers long into the night.This is more than a cottage. It's a rare and whimsical place where memories are made, stories are shared, and time finally slows down. (id:53193)
4 Bedroom
2 Bathroom
1100 - 1500 sqft
Chestnut Park Real Estate
1 - 537 Ste Marie Street
Collingwood, Ontario
ANNUAL LEASE IN COLLINGWOOD Delightful 3 Bedroom Victorian property with wrap around porch and ample parking in an excellent location & only a short walk to downtown Collingwood. Open Concept Kitchen/Dining area with tile floor, Living Room with wood floor & gas fireplace, 3 Bedrooms, oversized 4PC Bathroom. Pretty sitting area on the porch to enjoy a morning coffee or afternoon tea and with use of the side garden. Walk to many local amenities, shopping, restaurants, theatre and library. Approx. 10 minute drive to Village at Blue Mountain. Hike/Cycle the trail and enjoy numerous festivals and events that take place in the area. All offers to include Rent Application, Credit Check(s) & References. (id:53193)
3 Bedroom
1 Bathroom
1100 - 1500 sqft
Chestnut Park Real Estate
3293 Morrell St Street
Brooke-Alvinston, Ontario
Welcome to 3293 Morrell Street, a Beautiful 13 year new bungalow that offers modern living on an expansive lot. This 3 bed, 3 bath home is a perfect blend of comfort, warmth and functionality. Living is easy with an open plan kitchen/living room. The stunning kitchen has stainless steel appliances, and a centre island that opens into the light and airy living area, a perfect gathering space for family and friends. Main floor master bedroom has a 3 pc ensuite with step in shower, and a large walk in closet. 2nd bedroom is located next to the 4 pc bathroom with tub and shower surround. The lower level boasts an extensive Recreation room, craft/hobby space, 3rd bedroom and bathroom. The generous 3rd bathroom has heated floors, with an easy and accessible step in shower. There is a large cold room for food storage needs, and a generous size laundry/utility room. The attached garage is heated with natural gas, has a Smart garage door opener, and a man door that leads into your boot room area with a large closet. Step outside to the professionally landscaped gardens. Cherish the warm summer days on your patio with your gardens and pergola, while enjoying the calming and tranquil sounds of the water feature. This home was originally built on a double lot, and the extra area is serviced. Build a large shop, possible secondary residence, or just enjoy the vast space. All appliances are included, featuring a Smart Washer & Dryer as well as a Smart thermostat. Come and experience small town living and all the amenities Alvinston has to offer. Steps away from the Community Centre, parks, and restaurants. High Speed Internet available. (id:53193)
3 Bedroom
3 Bathroom
1100 - 1500 sqft
Baile Realty Inc.
164 King Street Unit# 301
Chatham, Ontario
Step into modern living with this stunning luxury loft-style 2-bedroom apartment located in the heart of historic downtown Chatham. You'll appreciate the great modern feel accentuated by the character of exposed brick. This apartment has been totally renovated. With elegant luxury vinyl plank flooring throughout, this unit is designed for modern comfort. Enjoy the convenience of in-suite laundry and your own private balcony. The unit includes a new dishwasher, fridge, stove, washer, and dryer. Please note that hydro and parking are in addition to the monthly rent. For more details or to schedule a viewing, please contact me. (id:53193)
2 Bedroom
1 Bathroom
Royal LePage Peifer Realty Brokerage
80 Essex Court
Chatham, Ontario
Move-in ready and better than new! This beautifully renovated mobile home in St. Clair Estates, Chatham, offers modern upgrades inside and out. Featuring a spacious primary suite with ensuite and walk-in closet, a sleek kitchen with granite countertops, pot lighting, new laminate flooring, and updated bathrooms. Enjoy added comfort with extra insulation, an outdoor furnace/AC, vinyl siding, a steel roof, and a covered deck. With 100-amp service and stylish finishes, this home is a must-see! (id:53193)
2 Bedroom
2 Bathroom
Realty Connects Inc.
70 Northland Drive
Chatham, Ontario
Step into your dream home! This stunning 3-bedroom, 2-bathroom gem is nestled in Chatham’s sought-after Northside, offering the perfect blend of comfort, style, and outdoor fun. From the moment you arrive, the eye-catching curb appeal and meticulously maintained landscaping make a lasting first impression. Inside, you’ll find spacious, light-filled living areas, ideal for cozy nights in or hosting unforgettable gatherings. The open-concept layout ensures seamless flow, while the kitchen is ready for culinary adventures. But the real magic happens out back! Step into your private oasis featuring a glistening in-ground pool, a fun-filled sand pit, and a lush backyard retreat—perfect for summer days spent making memories. Located in a prime Northside neighbourhood, this home is just minutes from top-rated schools, parks, shopping, and dining. Don’t miss this rare find! Book your private showing today and experience firsthand why this Northside beauty won’t last long! (id:53193)
3 Bedroom
2 Bathroom
Nest Realty Inc.
22912 Merlin Road
Merlin, Ontario
Step into timeless charm with this fully brick, double-brick farmhouse sitting on just under an acre of land. This 4-bedroom, 1-bath home boasts incredible character throughout—from soaring baseboards to large windows that flood the space with natural light. The heart of the home features a cozy kitchen with a gas fireplace, perfect for gathering. All bedrooms are generously sized, offering ample closet space, while the primary bedroom includes a cedar-lined walk-in closet with potential for a mini ensuite. Enjoy the convenience of an attached 1.5 car garage and abundant storage throughout. Updates include: furnace (2014), roof and windows (2005), and complete electrical and plumbing overhaul in the 1990s. Sold as is, where is, this charming country property is a rare opportunity to restore and make your own. (id:53193)
4 Bedroom
1 Bathroom
Gagner & Associates Excel Realty Services Inc. (Blenheim)
74 Chestnut Drive
Chatham, Ontario
Great location! Charming 4-bedroom, 2-bathroom home perfect for comfortable living and entertaining. Enjoy a spacious kitchen and dining area ideal for family meals and gatherings. Step out onto the large back porch—perfect for relaxing or hosting guests—and start your mornings on the cozy front porch with a cup of coffee. A generously sized detached garage offers plenty of room for parking, storage, or a workshop. Don’t miss this inviting home that blends space, comfort, and charm! (id:53193)
4 Bedroom
2 Bathroom
RE/MAX Preferred Realty Ltd.
RE/MAX Preferred Realty Ltd. - 585
164 Greenfield Lane
Chatham, Ontario
Welcome to 164 Greenfield Lane, located in the highly sought-after Green Acres neighborhood of Chatham, Ontario. This beautifully maintained raised ranch, built in 2001, combines timeless design with family-friendly functionality. The main floor features two generously sized bedrooms, a spacious kitchen ideal for cooking enthusiasts, and a stunning open-concept living and dining area filled with natural light, perfect for both everyday living and entertaining. The fully finished lower level offers incredible versatility, including a third bedroom, a full bathroom, a grade entrance at the exterior, and additional living space—ideal for an in-law suite or extended family accommodations. With its thoughtful layout and abundant space, this home is a rare find. Pride of ownership is evident throughout, with many updates. Don’t miss the opportunity to make 164 Greenfield Lane your next home. (id:53193)
3 Bedroom
2 Bathroom
Royal LePage Peifer Realty Brokerage
608173 12th Side Road
Blue Mountains, Ontario
Welcome to Nature! This stunning 25 acre property with gorgeous views of the rolling hills, an idyllic meandering river and both open spaces and forest is the ultimate private retreat. Located 3 minutes to Ravenna, 15 minutes to Thornbury, 15 minutes to Blue Mountain Resort and just 19 minutes to Collingwood, you have the feeling of being off the grid with conveniences just minutes away. This property was lovingly enjoyed for the last 34+ years including the planting of over 1000 trees. The four season home/chalet includes 3 bedrooms (one on the main floor and two upstairs) and 1 1/2 baths, an open concept main living area with vaulted ceilings, a cozy wood burning stove and walk-out to an oversized two-tiered deck with incredible views. The basement has been framed, insulated and drywalled, includes a sauna and shower but is a blank slate for a new owner. Complete with a 2 car detached garage/shed, this property is ready for the next owner to maximize it's sky high potential. (id:53193)
3 Bedroom
2 Bathroom
1500 - 2000 sqft
Sotheby's International Realty Canada
2 - 4002 Muskoka Rd 169
Muskoka Lakes, Ontario
Discover the perfect blend of comfort and nature with this stunning year-round cottage or home, nestled on a 1-acre lot with 245 feet of frontage on Butterfly Lake, complete with a sandy beachfront. This bright and spacious 3-bedroom, 3.5-bath retreat boasts soaring cathedral ceilings and floor-to-ceiling windows, offering beautiful easterly lake views and plenty of natural light.Unwind in the inviting Muskoka Room, relax by the lakeside fire pit, or enjoy the sandy shore just steps from your door. Ideally located within walking distance to the Glen Orchard General Store and just a 5-minute drive to Port Carling, this home offers both convenience and a peaceful waterfront lifestyle.With its modern design and timeless cottage charm, this newer build is a must-see for anyone looking for the perfect lakeside escape! (id:53193)
3 Bedroom
4 Bathroom
1100 - 1500 sqft
Royal LePage Lakes Of Muskoka - Clarke Muskoka Realty
Third Floor North West - 476 Peel Street
Woodstock, Ontario
Take your business to the next level with this exceptional commercial office building located in the heart of downtown Woodstock. 476 Peel Street offers high visibility, excellent foot traffic, and a prestigious address that puts your business front and center. This Third Floor Rental Space in a well-maintained property features multiple private office spaces, a spacious boardroom, and large windows with impressive views of downtown, creating a bright and professional work environment. The Building is wheelchair accessible so whether you're a growing company, professional service provider, or looking to expand your operations, this building offers the flexibility and exposure you need. Don't miss the opportunity to position your business in one of Woodstock's most desirable commercial locations. Gross Rent includes Utilities, Property management, Taxes, Building upkeep. (id:53193)
1 Bathroom
1300 sqft
Century 21 Heritage House Ltd Brokerage
4703 - 3900 Confederation Parkway
Mississauga, Ontario
Soaring above the city on 47th floor. Floor to ceiling windows offering panoramic view all day natural lighting. Corner unit with South and East facing balcony with lake Ontario view even seeing CN Tower and heart of Mississauga and Square One city view respectively. You must experience sunrise on Toronto skyline together with the view of lake Ontario. This Corner unit has 2 Beds and 2 Baths. Primary Bedroom has Ensuite baths. Open concept Kitchen/Family room and even a small Den for work purposes. Outside has a wrap around large balcony size of 220sqft with access to Kitchen, Living Room and Primary Bedroom. Included is Owned parking valued approximately 50,000. This was built for a family that lived in for a few years and welcome a new family or bachelor to come experience city living. Walkable, convenient and central location. Steps away from Square One, Celebration Square, YMCA, Central Library, Living Arts Center and all major amenities you ever need. Condo includes outdoor swimming pool, ice skating, children's playground, roof top terrace and BBQ area, Sauna, Gym, Yoga studio, Party room, and 24 hour concierge. Book a Showing today to see everything this home has to OFFER! (id:53193)
2 Bedroom
2 Bathroom
700 - 799 sqft
Exp Realty
13 Harrison Landing Road
Carling, Ontario
Build your dream getaway on this 0.86-acre parcel in Carling Township. Located on a paved, year-round road with hydro available at the lot line across the street. Just 15 minutes from Parry Sound and only a short drive to Harrison Landing Marina and Carling Bay Marina. Great opportunity to enjoy everything the area has to offer boating, fishing, and exploring the nearby parks and Georgian Bay shoreline. HST is in addition to the purchase price. (id:53193)
RE/MAX Parry Sound Muskoka Realty Ltd


