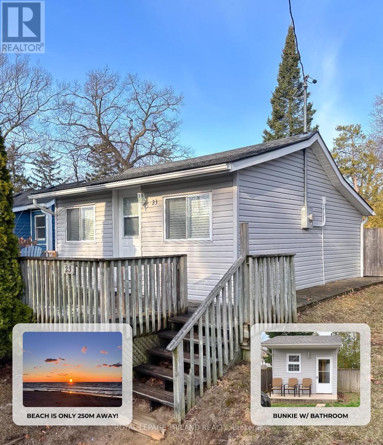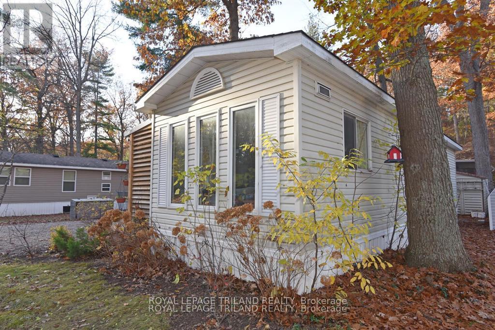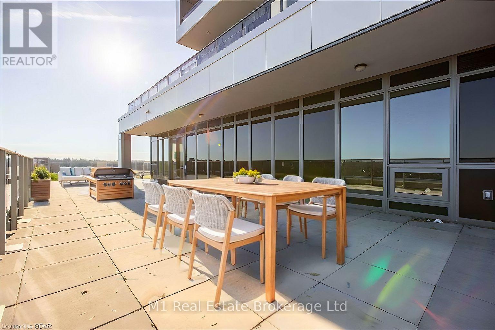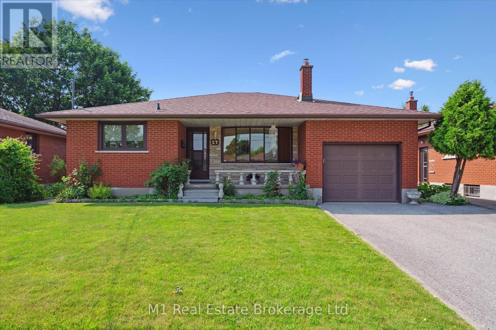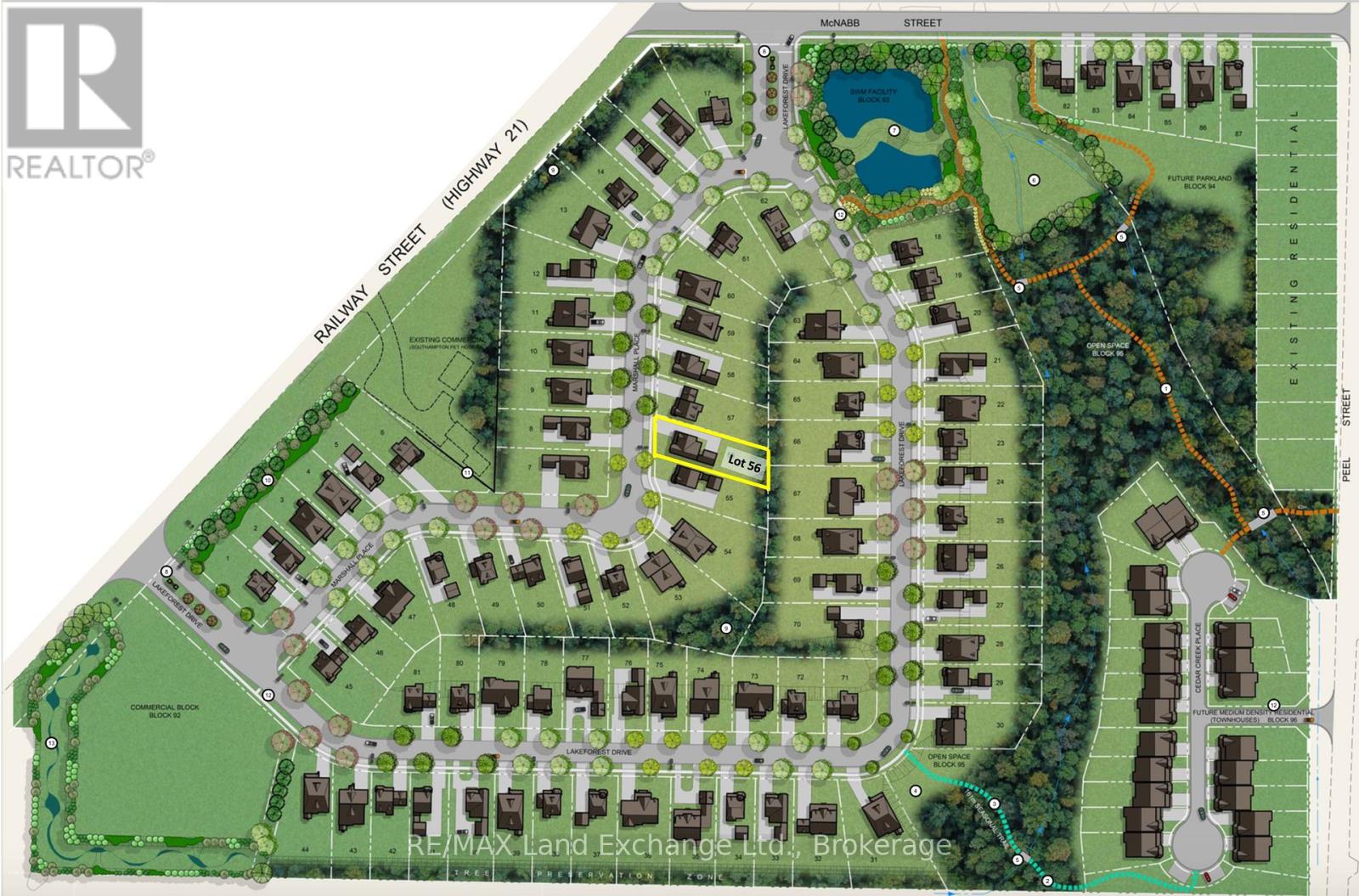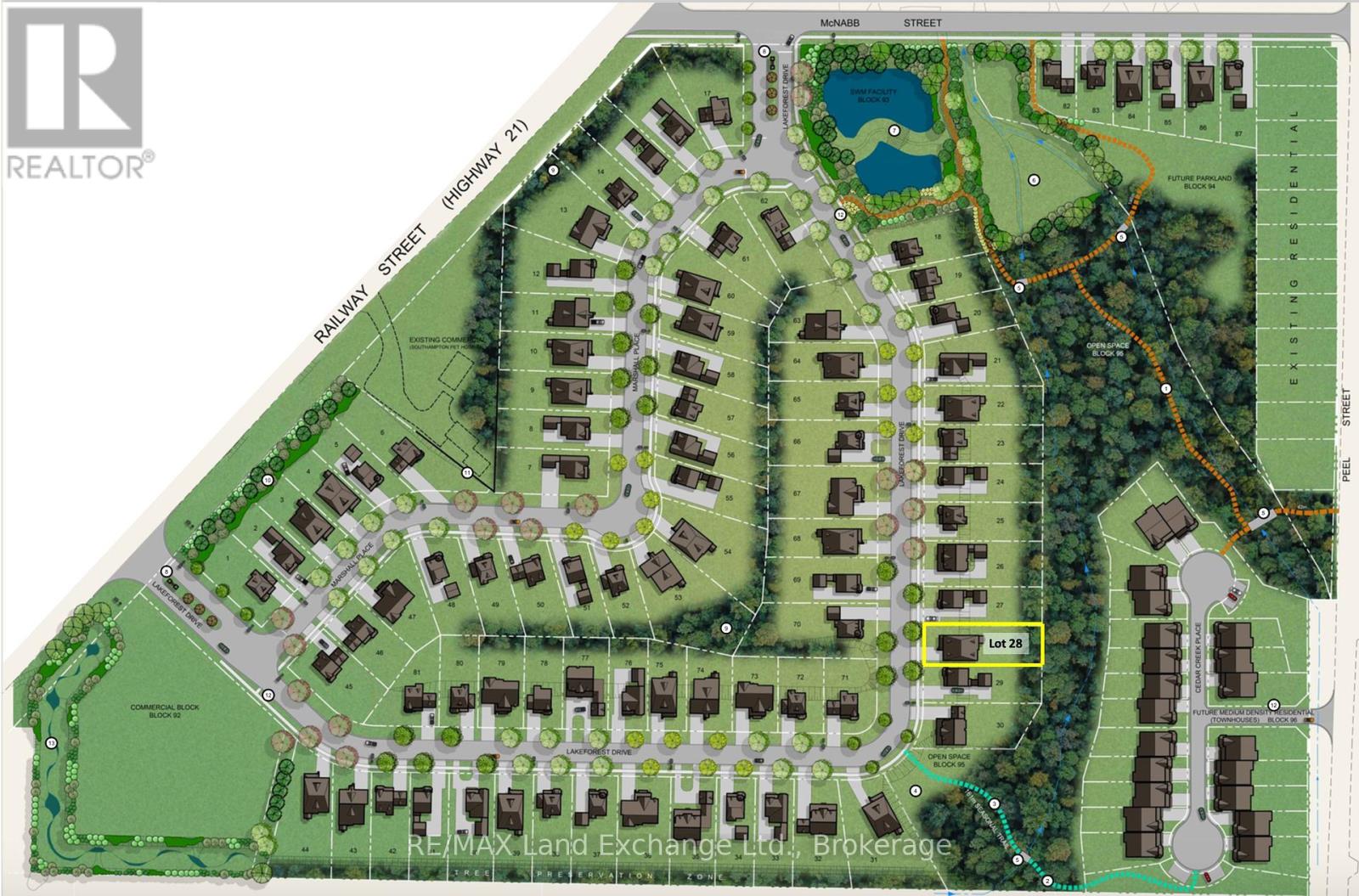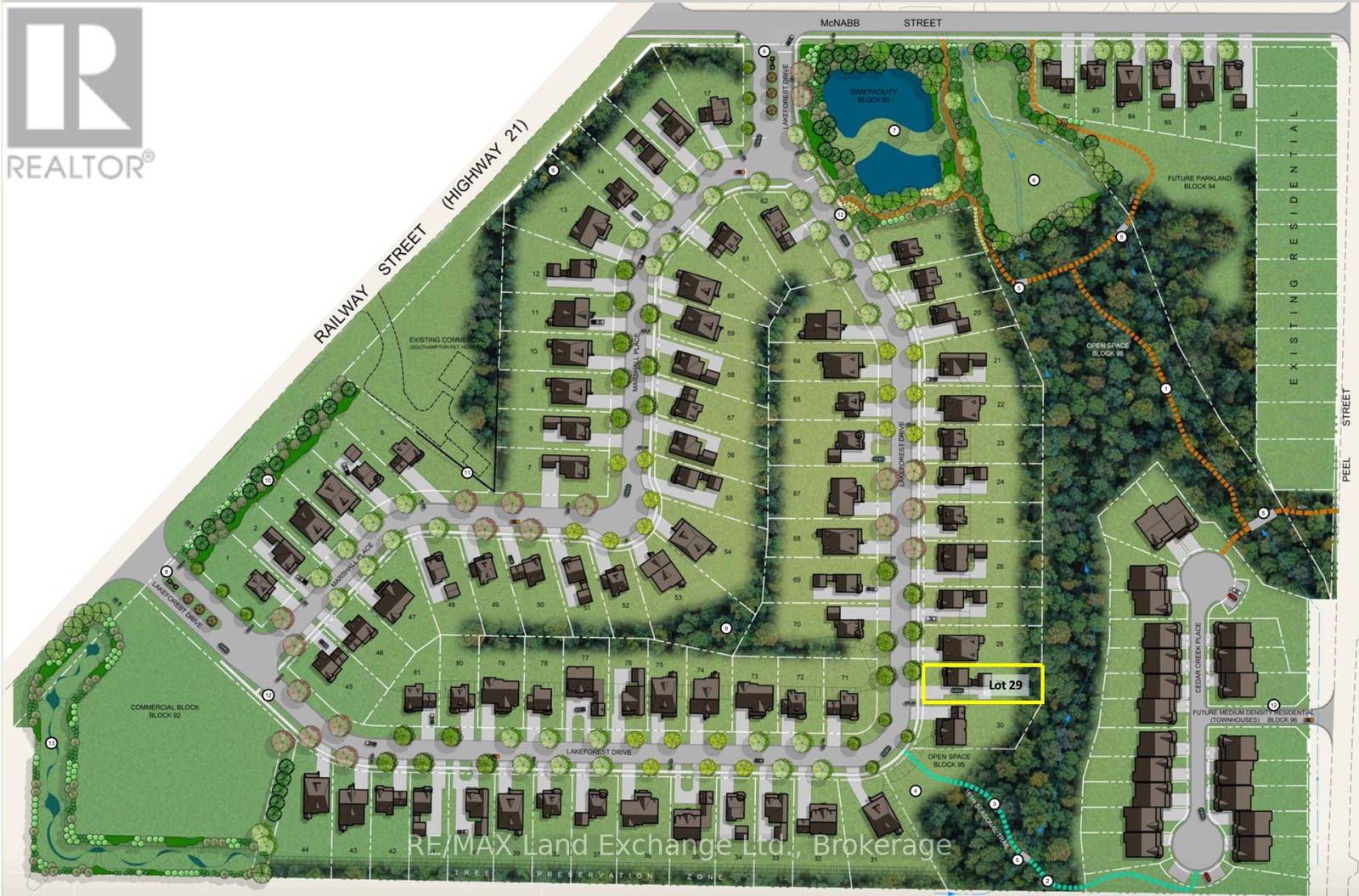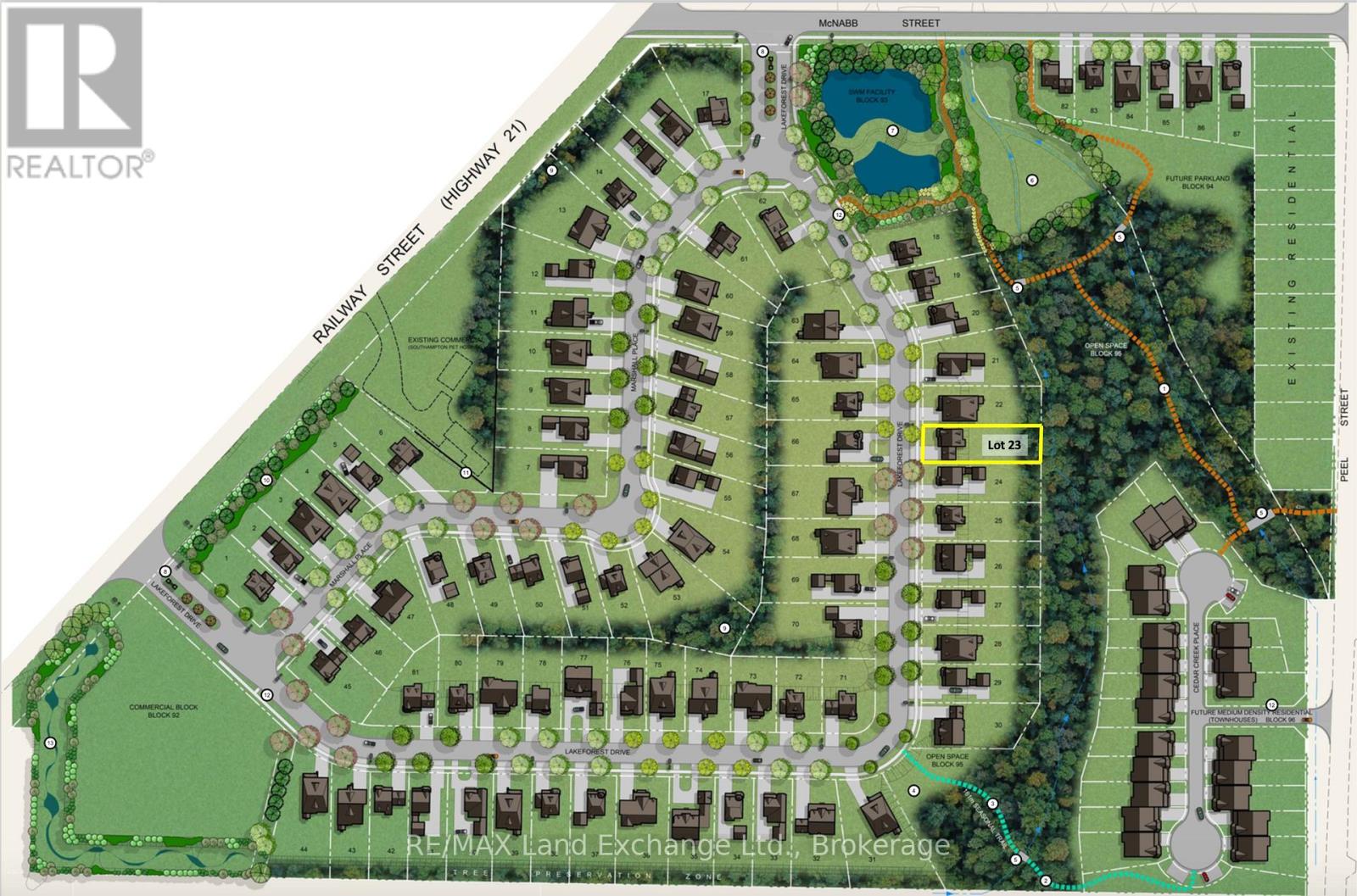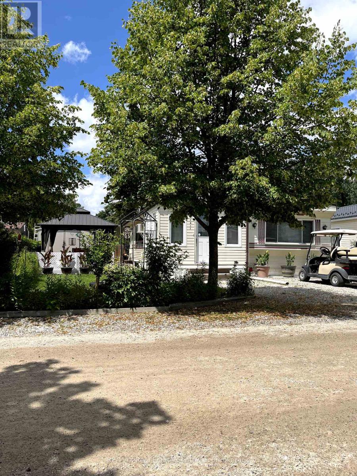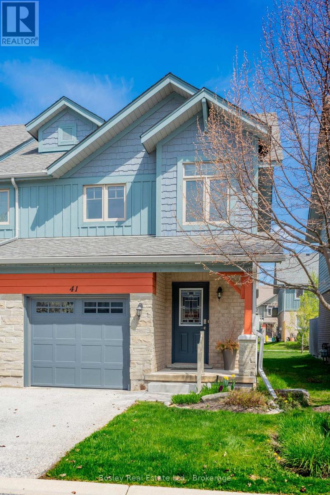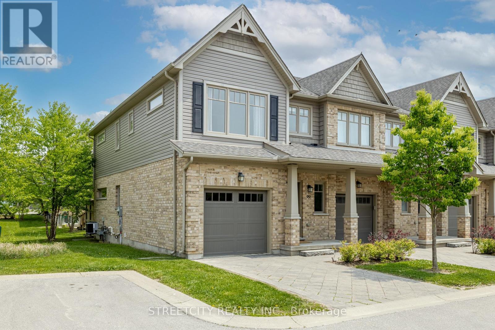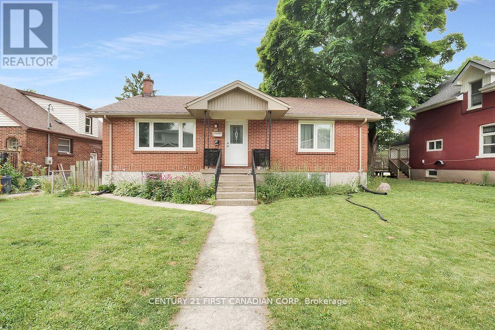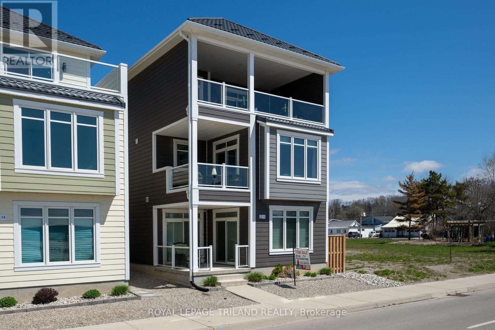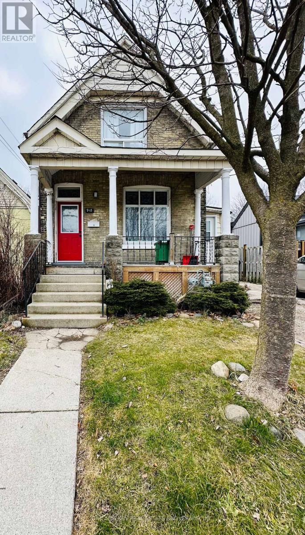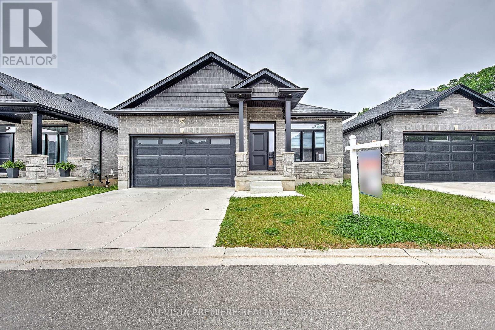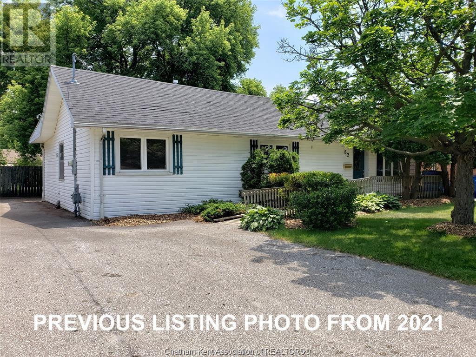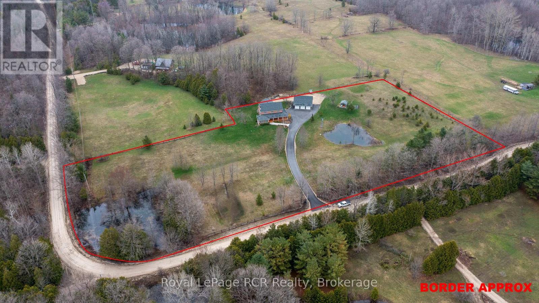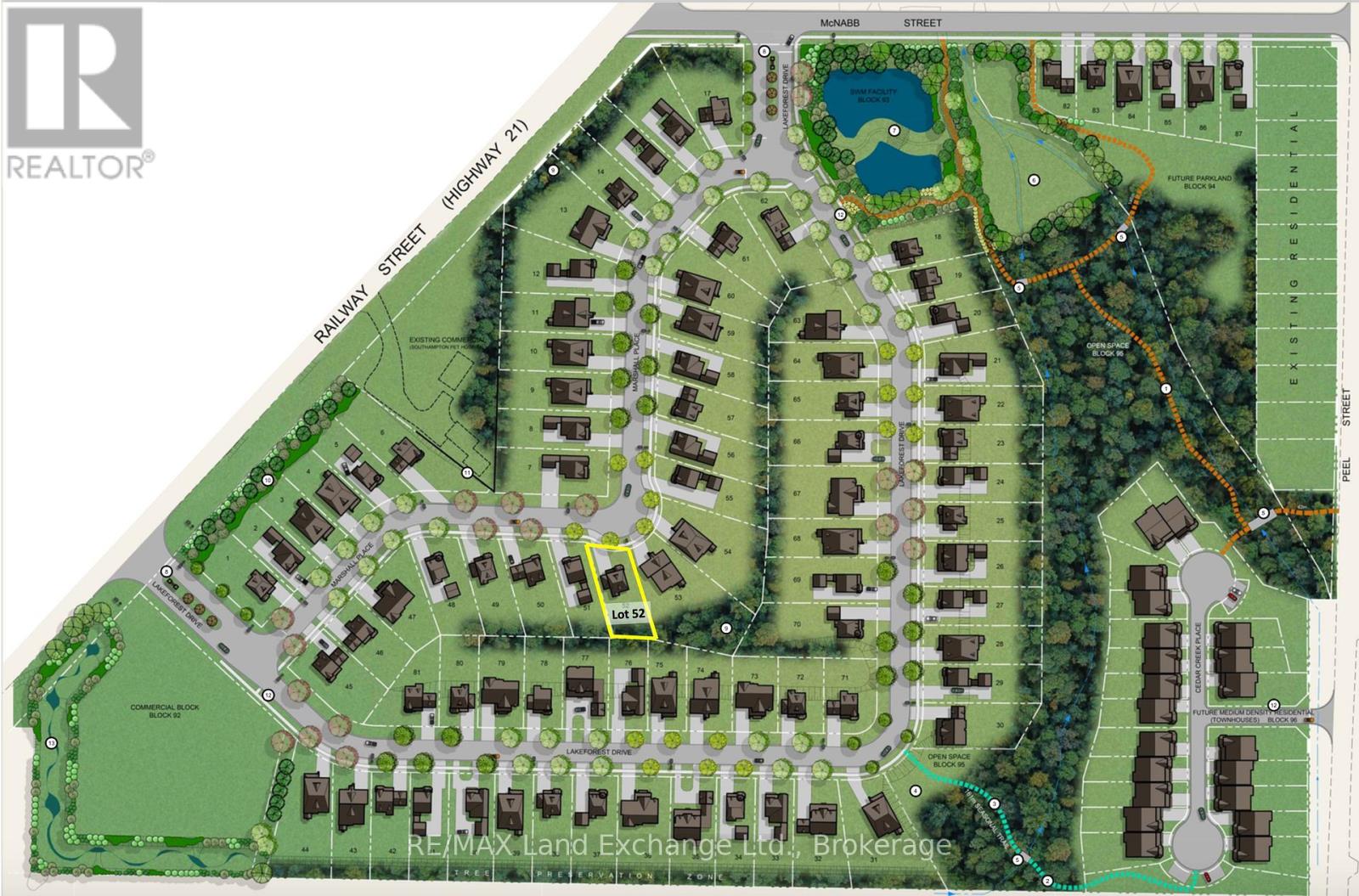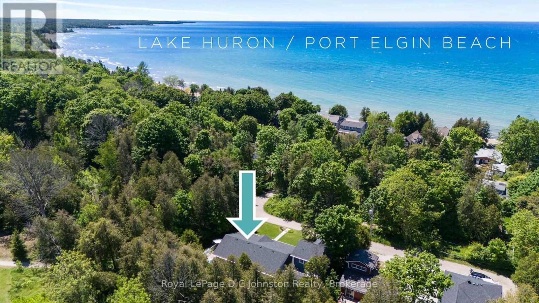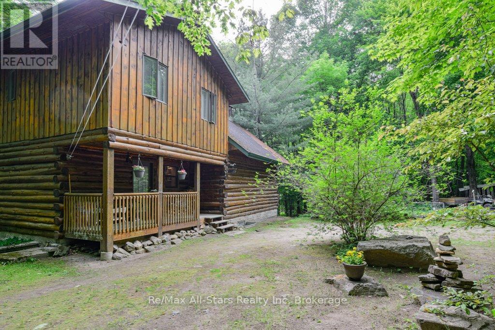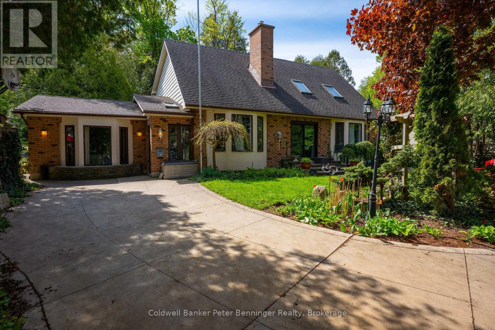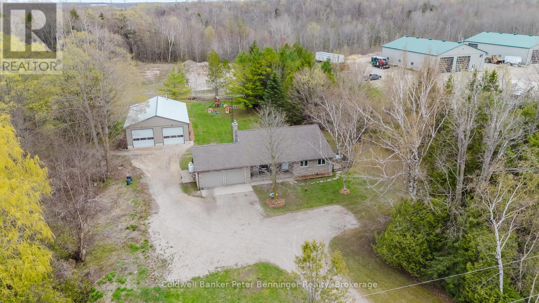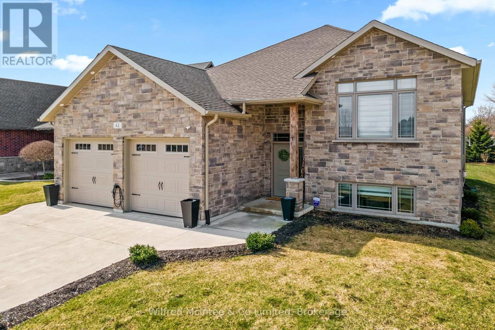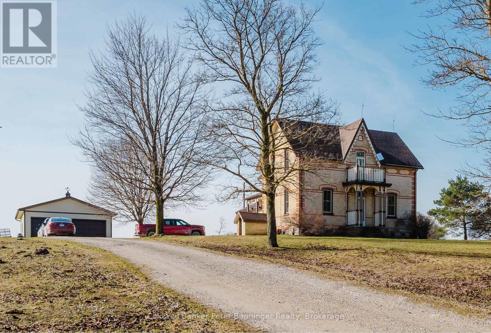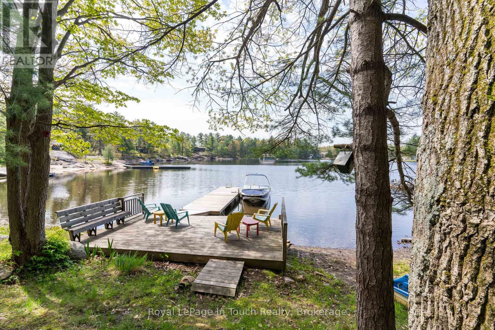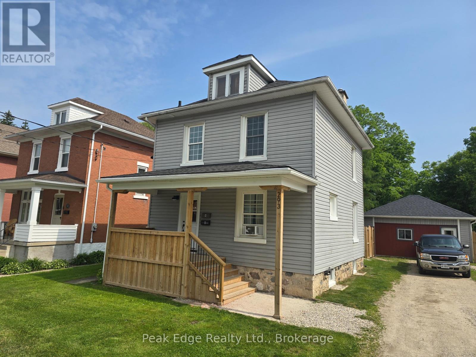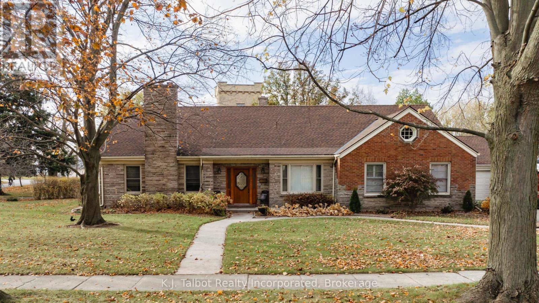14 Surfside Crescent S
Collingwood, Ontario
Renovators Dream in Sought-After Blue Shores! Welcome to this rarely offered corner-lot bungaloft in the highly desirable waterfront community of Blue Shores in Collingwood. With over 2,700 sq. ft. above grade and an additional 2,054 sq. ft. of unfinished basement space with roughed-in plumbing, this home offers endless potential for those with vision. Everything in this 4-bedroom, 4-bathroom home is original and meticulously maintained making it move-in ready, yet full of opportunity for updates over time. Ideal for renovators or anyone eager to personalize their space, this property is a true blank canvas in an unbeatable location. The main level features a spacious, open-concept layout with a large family room complete with a cozy fireplace, perfect for relaxing or entertaining. The heart of the home is the generously sized eat-in kitchen, ideal for family meals and gatherings. Also on the main floor are a 2 bedrooms each with their own ensuites, a convenient powder room for guests, and a laundry room with direct access to the double car garage. Upstairs, you'll find two additional bedrooms great for guests, kids, or home office space and a 3-piece bath. Enjoy peace of mind with a new roof (2019) with transferrable lifetime warranty. The full-height basement offers incredible potential for customization whether you envision a home theatre, gym, or rec room with additional bedrooms. The sky is the limit! Residents of Blue Shores enjoy exclusive access to an array of resort-style amenities including indoor/outdoor pools, fitness and recreation rooms, tennis and pickleball courts, and scenic waterfront trails. Whether you're looking to renovate immediately or settle in and update over time, this rare offering is full of potential in one of Collingwood's most coveted neighbourhoods. Close to downtown Collingwood and Blue Mountain and a short drive to the world's longest fresh water beach, this house is definitely the perfect place to call home. (id:53193)
4 Bedroom
4 Bathroom
2500 - 3000 sqft
RE/MAX By The Bay Brokerage
854 Sixth Street
Clearview, Ontario
Nestled on 19 breathtaking acres just minutes from the vibrant heart of Collingwood and the world-class Blue Mountain ski hills, this exceptional 5-bedroom, 4-bathroom estate offers an unparalleled blend of luxury, nature, and adventure. Designed with a thoughtful layout, this home exudes warmth and sophistication, perfect for both serene retreats and lively gatherings.Step inside to discover a welcoming interior anchored by a cozy wood-burning fireplace, ideal for chilly evenings after a day on the slopes. The chefs kitchen boasts sleek stainless steel appliances, flowing seamlessly into bright living spaces that invite relaxation. The fully finished basement is a haven of its own, featuring a spacious rec room, an additional bedroom, a full bathroom, and ample storage perfect for guests or extended family.Outside, the magic of this property truly unfolds. Black Ash Creek meanders gracefully through the backyard, bordered by private trails that beckon exploration through your own wooded paradise. Unwind in the wood-fired sauna or invigorate your senses in the cold plunge area, as well as a luxurious hot tub for ultimate relaxation. The covered patio offers a front-row seat to a stunning yard, complete with a charming chicken coop and a beach volleyball court, creating a playground for all ages.Modern conveniences are seamlessly integrated, with a reliable well, septic system, and propane tank ensuring effortless living. This is more than a home it's a lifestyle, where every day feels like a vacation. Don't miss your chance to own this extraordinary home close to Collingwood's vibrant scene and Blue Mountains endless adventures. (id:53193)
5 Bedroom
4 Bathroom
3000 - 3500 sqft
Forest Hill Real Estate Inc.
583 St.clair Street
Warwick, Ontario
If you're looking for space, comfort, and modern updates, this home checks all the boxes. With a spacious, functional layout, it's perfect for a growing family or anyone needing extra room. A full-scale renovation in 2014 brought updates to every corner of the home, offering 5 large bedrooms and 3 full bathrooms. The generously sized rooms provide flexibility for both daily living and entertaining. The primary suite includes a walk-in closet and private ensuite, creating a quiet retreat. Outside, you'll find a fully fenced backyard with a detached garden shed, ideal for storage or hobbies. The back deck includes a gas hookup, making it the perfect space for summer BBQs. An attached garage adds convenience and additional storage. Every detail has been thoughtfully considered to make this home move-in ready, practical, and inviting for todays lifestyle. (id:53193)
5 Bedroom
3 Bathroom
2500 - 3000 sqft
Keller Williams Lifestyles
100 Oat Lane
Kitchener, Ontario
Now's your chance! This gorgeous unit is now available for lease in Kitchener's Wallacetown community. It's conveniently located near shopping, restaurants and schools. The Cobalt plan features a large great room with walk out balcony, open concept kitchen, in unit laundry and a luxurious primary suite with ensuite and walk-in closet. Close to Fischer-Hallman Rd and minutes to Highway 8. Stop by and check out the area and this quality home. (id:53193)
2 Bedroom
2 Bathroom
1200 - 1399 sqft
Royal LePage Triland Realty Brokerage
400 - 1705 Fiddlehead Place
London North, Ontario
**TOP FLOOR UNIT** Executive designer inspired condo located at prestigious North Point! This oversized 1-bedroom, 2 bathroom unit boasts 12 foot ceilings, floor-to-ceiling wrap-around windows, quartz countertops, engineered hardwood flooring & in-suite laundry. Enjoy the warmth of the stunning fireplace while entertaining friends & sipping your favourite drink in the spacious Great Room! Relax & take in the marvelous skyline views on your private 140 sq. ft. balcony! Stay secure with the built-in Mircom security system & controlled access to the underground parking garage & locker storage area. Great North end location with many amenities nearby, including many restaurants & eateries, Masonville Shopping Centre, grocery stores, University Hospital, Western University, and Sunningdale Gold Course. The unit comes with 1 oversized underground parking spot and a large storage locker.* BONUS* - the Seller is offering a second exterior covered parking spot available FREE for 1 year! Book your showing now to view this beautiful unit or call me for more details! (id:53193)
1 Bedroom
2 Bathroom
1000 - 1199 sqft
Streetcity Realty Inc.
23 Queens Avenue
Lambton Shores, Ontario
3 MINUTE WALK TO MAIN BEACH / GRAND BEND VILLAGE SECTOR/ STEPS TO THE MAIN STRIP/ BUNKIE WITH BATHROOM! Nestled just steps from the beach and even closer to the main strip, this cottage boasts an unbeatable location. Inside, you'll find a quaint yet well-appointed space, featuring one bedroom, one bathroom, and kitchen all with recently updated flooring (2023). Brand new roof (2024). But the amenities don't stop there! Step outside to discover a separate bunkie in the backyard, complete with bunk beds and an additional bathroom. This bonus space provides extra privacy for guests or family members, making it a versatile addition to your weekend getaway. Additionally, this incredible cottage is easily rented on Airbnb, and is filling up quickly for the summer season. Don't miss your opportunity to invest and savour the lifestyle in the growing town of Grand Bend! (id:53193)
2 Bedroom
2 Bathroom
0 - 699 sqft
Royal LePage Triland Realty
A51 - 9910 Northville Crescent
Lambton Shores, Ontario
Lovely, updated 2 bedroom Northlander Venture mobile home in Oakridge Family Campgound...a 55+ community. Open concept kitchen/dining/living room. Kitchen includes new fridge, gas stove, dishwasher and microwave. Living room with large windows and new sliding doors to the deck. Primary bedroom with double closet. Second bedroom with new built-ins and double size Murphy bed. Four piece bathroom with tub/shower. LVP flooring throughout. Vaulted ceilings. New furnace & C/A(2023). Hot water on demand(2019). Shingles(2019). 10x10ft shed with metal roof(2020). Wooden deck(2019). Double wide driveway. Land lease will be $475/month. Hydro & water are metered and billed quarterly. Garbage fee is $23.73/quarter. Amenities include 3 inground pools, clubhouse, playground and common area. Close to restaurants, golf, shopping, trails and beautiful Lake Huron. Only 45 minutes to London, 40 minutes to Sarnia, 10 minutes to Grand Bend and 5 minutes to the Pinery Provincial Park. (id:53193)
2 Bedroom
1 Bathroom
0 - 699 sqft
Royal LePage Triland Realty
702 - 73 Arthur Street S
Guelph, Ontario
Craving outdoor space? Check out 73 Arthur St, Unit 702 a sleek interior with over 1000sqft of living space paired with a jaw-dropping 1,285 sq ft wraparound terrace! Comes with ONE underground parking spot. This downtown Guelph lease screams modern living 2 generous bedrooms, 2 baths, and in-suite laundry for ultimate convenience, all tied together with an open-concept layout blending style and ease. The cozy living area is perfect for chilling or hosting, but the terrace is the real MVP: a massive 1,285 sq ft outdoor escape where you can BBQ, sip morning coffee, or soak up the sun with stunning Guelph views. Available June 1st, this is your chance to lock down a prime spot in a hot location. Plus, enjoy Metalworks top-notch amenities for that perfect mix of luxury and convenience. Live it up with these condo perks. Unwind in the cozy library, sip cocktails in the speakeasy entertainment room with a swanky bar, or host epic dinners in the party room with a chef's kitchen and large dining table. Step outside to 2 terraces with BBQs and fire pits for chill nights, plus pet washing stations for your furry friends. Just steps from downtown gems, restaurants, Sleeman Centre, River Run Centre, VIA, and GO train/bus station luxury meets fun in the heart of it all. (id:53193)
2 Bedroom
2 Bathroom
1000 - 1199 sqft
M1 Real Estate Brokerage Ltd
Lot 17 John Street
Central Huron, Ontario
Discover the perfect place, this beautiful 0.83 acre lot nestled among mature trees, this spacious property provides the ideal canvas for enjoying the sights and sounds of nature, privacy, tranquility and views of the river. Located in a peaceful, natural setting,with easy access to nearby walking trails, fishing spots and other outdoor recreation. Don't miss this rare opportunity to own a piece of land with incredible potential and scenic charm. (id:53193)
Sutton Group - First Choice Realty Ltd.
123 Keays Street
Goderich, Ontario
Welcome to 123 Keays Street, a stunning property in the heart of Goderich, Ontario, where charm meets modern convenience! This delightful home boasts exceptional curb appeal, inviting you in with its beautifully landscaped front yard and charming covered front porch, perfect for morning coffee or evening relaxation. Inside, you'll find a warm and welcoming atmosphere with plenty of character that makes this house a true home. The spacious layout features three generously sized bedrooms, providing ample space for family or guests. The single bathroom is both functional and stylish, ensuring comfort for everyone. The heart of this property lies in its outdoor space. Step into the fully fenced backyard, an ideal haven for children and pets to play safely. The beautifully maintained landscaping adds a touch of nature, while the detached single-car garage offers plenty of storage and parking options. Location is key, and this home does not disappoint! Situated within walking distance to schools, shopping, and recreational areas, you'll enjoy the convenience of urban living while still relishing the tranquility of a residential neighborhood. This home truly has it all, character, charm, and an unbeatable location. Don't miss your chance to own this gem in Goderich. Whether you're a first-time homebuyer, a growing family, or looking to downsize, 123 Keays Street is ready to welcome you home! Schedule your viewing today and experience everything this wonderful property has to offer. (id:53193)
3 Bedroom
1 Bathroom
1100 - 1500 sqft
Royal LePage Heartland Realty
27 Palermo Crescent
Guelph, Ontario
Welcome to 27 Palermo Crescent, a solid all-brick bungalow nestled on a quiet, family-friendly street in Guelph's east end. Set on a generous 51' x 96' lot, this well-maintained 3-bedroom home, which was lovingly cared for by one family since being built, is full of potential and ready for its next chapter. Located just steps from St. James Catholic School and close to parks, trails, and amenities, this is a prime opportunity for families or investors alike.The home offers a separate side entrance, providing excellent potential for a future accessory apartment or in-law suite. Inside, the layout is functional and spacious, though cosmetic updates would bring out its full charm and value. The backyard is a true highlight, lush, private, and full of mature plantings, its a perfect place to relax, garden, or entertain.Whether you're looking to personalize your forever home or invest in a property with income potential, 27 Palermo Crescent delivers on location, structure, and opportunity. (id:53193)
3 Bedroom
2 Bathroom
1100 - 1500 sqft
M1 Real Estate Brokerage Ltd
Lot #56 Marshall Place
Saugeen Shores, Ontario
Welcome to Southampton Landing, a thoughtfully planned community in the charming Lakeside town of Southampton. Surrounded by protected green space and connected by walking trails, this neighbourhood offers a blend of nature and craftsmanship with architectural guidelines that ensure lasting value and curb appeal. Located just minutes from Lake Huron, Southampton Landing promotes an active, relaxed lifestyle with easy access to beaches, a marina, tennis club, and scenic biking and walking trails. The town itself is rich in character, offering boutique shopping, local eateries, an art centre, museum, hospital, schools, and a vibrant business community. Each lot offers the opportunity to build a high-quality, Craftsman-style home; be it a bungalow, two-storey, or custom design that fits your vision. Work with Alair Homes, the preferred builder for the development, or bring your own TARION-registered builder to make your dream home a reality. Southampton Landing is ideal for families, retirees, and anyone looking to live in a community that values design, nature, and lifestyle. Inquire for availability, pricing, and next steps. Make Southampton Landing your next move! (id:53193)
RE/MAX Land Exchange Ltd.
Lot #28 Lakeforest Drive
Saugeen Shores, Ontario
Welcome to Southampton Landing, a thoughtfully planned community in the charming Lakeside town of Southampton. Surrounded by protected green space and connected by walking trails, this neighbourhood offers a blend of nature and craftsmanship with architectural guidelines that ensure lasting value and curb appeal. Located just minutes from Lake Huron, Southampton Landing promotes an active, relaxed lifestyle with easy access to beaches, a marina, tennis club, and scenic biking and walking trails. The town itself is rich in character, offering boutique shopping, local eateries, an art centre, museum, hospital, schools, and a vibrant business community. Each lot offers the opportunity to build a high-quality, Craftsman-style home; be it a bungalow, two-storey, or custom design that fits your vision. Work with Alair Homes, the preferred builder for the development, or bring your own TARION-registered builder to make your dream home a reality. Southampton Landing is ideal for families, retirees, and anyone looking to live in a community that values design, nature, and lifestyle. Inquire for availability, pricing, and next steps. Make Southampton Landing your next move! (id:53193)
RE/MAX Land Exchange Ltd.
Lot # 29 Lakeforest Drive
Saugeen Shores, Ontario
Welcome to Southampton Landing, a thoughtfully planned community in the charming Lakeside town of Southampton. Surrounded by protected green space and connected by walking trails, this neighbourhood offers a blend of nature and craftsmanship with architectural guidelines that ensure lasting value and curb appeal. Located just minutes from Lake Huron, Southampton Landing promotes an active, relaxed lifestyle with easy access to beaches, a marina, tennis club, and scenic biking and walking trails. The town itself is rich in character, offering boutique shopping, local eateries, an art centre, museum, hospital, schools, and a vibrant business community. Each lot offers the opportunity to build a high-quality, Craftsman-style home; be it a bungalow, two-storey, or custom design that fits your vision. Work with Alair Homes, the preferred builder for the development, or bring your own TARION-registered builder to make your dream home a reality. Southampton Landing is ideal for families, retirees, and anyone looking to live in a community that values design, nature, and lifestyle. Inquire for availability, pricing, and next steps. Make Southampton Landing your next move! (id:53193)
RE/MAX Land Exchange Ltd.
Lot #23 Lakeforest Drive
Saugeen Shores, Ontario
Welcome to Southampton Landing, a thoughtfully planned community in the charming Lakeside town of Southampton. Surrounded by protected green space and connected by walking trails, this neighbourhood offers a blend of nature and craftsmanship with architectural guidelines that ensure lasting value and curb appeal. Located just minutes from Lake Huron, Southampton Landing promotes an active, relaxed lifestyle with easy access to beaches, a marina, tennis club, and scenic biking and walking trails. The town itself is rich in character, offering boutique shopping, local eateries, an art centre, museum, hospital, schools, and a vibrant business community. Each lot offers the opportunity to build a high-quality, Craftsman-style home; be it a bungalow, two-storey, or custom design that fits your vision. Work with Alair Homes, the preferred builder for the development, or bring your own TARION-registered builder to make your dream home a reality. Southampton Landing is ideal for families, retirees, and anyone looking to live in a community that values design, nature, and lifestyle. Inquire for availability, pricing, and next steps. Make Southampton Landing your next move! (id:53193)
RE/MAX Land Exchange Ltd.
2073 Friendly Boulevard
Centre Wellington, Ontario
Excellent opportunity to be in the seasonal area of Maple Leaf Acres in a fully furnished 940 sq ft home. This two bedroom, one bath, large Northlander model with addition, is open concept and provides lots of space for the family. Generous living room, eat in kitchen, large foyer, four piece bath, and 2 walk outs to a gorgeous landscaped, partially fenced yard with a massive entertaining gazebo, inviting firepit and 10x11 storage shed. You will love this outside space, very private, beautifully cared for and manicured. Maple Leaf Acres community was voted one of Canada's best family campgrounds. Located in Phase 2, you have full access May 1 to Oct 31 plus year round weekends. The community offers Lake access with a boat launch and beach, two pools (indoor and outdoor), hot tubs, playground, community centre, laundry, and so many excellent family activities. Quick closing available, for this turnkey holiday home. Maintenance Fees: $242.40 per month (id:53193)
2 Bedroom
1 Bathroom
700 - 1100 sqft
RE/MAX Real Estate Centre Inc
7 Morrison Lane
Carling, Ontario
Welcome to 7 Morrison Lane an inviting waterfront lease opportunity nestled on serene Cole Lake in Carling (Nobel). This 3-bedroom, 1-bath bungalow offers stunning lake views, a private dock for swimming or paddling and a spacious detached 2-car garage for storage or parking. Inside the home features a bright, functional layout with an open-concept kitchen and living area plus on-site laundry for added convenience. Located just 15 minutes from the Town of Parry Sound, you're close to local shops, schools, restaurants and healthcare while still enjoying the peace and privacy of lakeside living. Ideal for those seeking a year-round rental surrounded by nature. (id:53193)
3 Bedroom
1 Bathroom
700 - 1100 sqft
Royal LePage Team Advantage Realty
18 Conway Court
Zorra, Ontario
Welcome to 18 Conway Court, a captivating family retreat in charming Thamesford. This stunning home features four spacious bedrooms, two-and-a-half baths, and a layout designed for comfort and memorable moments. The inviting living room radiates warmth and style, while the traditional dining room is a versatile space, perfect for hosting everything from cozy family meals to holiday feasts. The well appointed kitchen makes meal preparation a delight. Outdoors, enjoy a sparkling inground heated pool, a private putting green, and an expansive deck with cozy seating areas for barbecues and starlit conversations. Additional highlights include brand new windows installed this year, a new pool pump added when the pool was opened, a partially finished basement that includes a rec room and bathroom, and a generous gas heated shop (1,380 SQ FT) for hobbies or storage. A second laneway provides ample parking and easy access. Set on a quiet cul-de-sac, this home offers serene living with modern convenience. Thamesford boasts excellent schools, daily amenities, and easy access to major routes. Make 18 Conway Court your forever home contact your REALTOR today to schedule a viewing. (id:53193)
4 Bedroom
3 Bathroom
1500 - 2000 sqft
RE/MAX A-B Realty Ltd
73 Queen Street
Puslinch, Ontario
Although this home is over 100 years old, the windows, heating and air-conditioning systems, electrical, well and plumbing, have been updated to provide you with the comforts of a modern home. A 2025 home inspection report is available and will put your mind at ease to know you are getting a solid home. The beauty of the original character in this home are complimented with many renovations and updates that blend seamlessly together. Over 2500 sqft with 4 bedrooms, 2 bathrooms, second floor laundry and a loft/office above the family room. Upon entering the inviting front hall you are instantly greeted by the view of the 60 x 290 foot lot that backs on to protected land. The two unfinished basements are currently used for family ping pong tournaments, a workout space, workshop and endless storage, plus a very cool custom made wine area. The triple wide private drive offers parking for up to 6 cars and helps with the ease of getting in and out, in addition to boulevard parking. There is plenty of frontage to build a double car garage and still have room for outdoor guest spaces. The community is growing, with many newly built Executive Estate Lots nearby, while still maintaining it's quaintness. A leisurely stroll places you right in the heart of Morriston Village. Quick access to the 401, plus a straight stretch to the 407 and 403. You can be at one of the three nearby international airports within 30 minutes or major cities such as Toronto, Mississauga, Vaughan, Kitchener, London, Hamilton, Brampton. Only a 10 minute drive to the south end of Guelph with numerous grocery stores, restaurants, banks and every amenity you can think of. An elementary school, Puslinch community center and rink are 5 minutes away. The current owners have made this house their own for almost 20 years and will cherish the memories they have made since being married there and raising their family. (id:53193)
4 Bedroom
2 Bathroom
2500 - 3000 sqft
Royal LePage Royal City Realty
31 Pinewood Road
Mcdougall, Ontario
Start planning your dream build on this 0.62-acre lot in peaceful McDougall Township, just 10 minutes from Parry Sound! With the driveway already installed, an approved septic permit in place and much of the lot cleared this property offers a strong head start for your future home or cottage. Building plans are included and the proposed building site is slightly tucked back from the road offering added privacy and a serene setting. Located on a year-round maintained road and surrounded by natural beauty, you're minutes from public boat launches on Boy Lake and Miller Lake. Enjoy quick access to all town amenities including groceries, schools, shopping, the hospital, dining and recreational spots like the Fitness Trail and Stockey Centre. Whether you're looking to build a year-round residence or a weekend retreat, 31 Pinewood Road offers the perfect combination of convenience, privacy and cottage country charm. (id:53193)
0 - 699 sqft
Royal LePage Team Advantage Realty
41 Silver Glen Boulevard
Collingwood, Ontario
Beautiful end-unit townhome, in the small enclave of Silver Glen. Built in a great location of town close to all Collingwood has to offer including schools, restaurants, parks and trails, and 10 minutes from the ski hills. This home has 3 bedrooms and 2.5 bathrooms with a full basement ready for your touches.The main floor is open concept with a light filled living room. The kitchen features stainless steel appliances with quartz countertops. The second floor features 3 good size bedrooms, one of which being the primary with a dual closets. Also on the second floor is a 4 piece bathroom with an abundance of windows. The basement features a finished 3pc bathroom, and unfinished rec room, and laundry room. The common space includes and outdoor pool, clubhouse, and an abundance of trails. Come check out this great townhouse that is well suited for the 4 season Collingwood lifestyle. (id:53193)
3 Bedroom
3 Bathroom
1200 - 1399 sqft
Bosley Real Estate Ltd.
32 Acorn Trail
St. Thomas, Ontario
This stunning home in Mitchell Hepburn school district backs onto a beautiful treed space and the walking trails that take you to Lake Margaret and Pinafore Park with easy access to Highbury Road and the 401. Step into this immaculate 4-bedroom, 3-bathroom bungalow offering over 3,000 sq. ft. of beautifully finished living space and more than $300,000 in premium upgrades. From the moment you arrive, the exceptional curb appeal stands out with a full brick and stone exterior, professionally installed patio stone driveway and walkway set on a concrete base, and beautifully manicured landscaping. Inside, the open-concept main floor features soaring vaulted ceilings, gleaming hardwood floors, and a cozy gas fireplace in the living room. The chef-inspired kitchen is equipped with custom GCW cabinetry, stone countertops, a walk-in pantry, upgraded lighting, and high-end appliances perfect for both daily living and entertaining. The 14x16 all-season sunroom with custom solar blinds provides a bright and comfortable space to relax year-round. The spacious primary suite includes a walk-in closet, private balcony, and a spa-like ensuite. A second bedroom, full 4-piece bathroom, and laundry room complete the main level. Downstairs, the fully finished lower level offers a generous family room, two additional bedrooms, a 3-piece bathroom, and a rec area with a kitchenette and accessible waterlines ideal for a potential in-law suite. Enjoy outdoor living with two large decks, a stamped concrete patio, and a fully enclosed gazebo with tempered glass and magnetic screens all backing onto peaceful walking trails and lush green space with gated access. This home blends luxury, functionality, and nature seamlessly. Don't miss out on this gorgeous home. (id:53193)
4 Bedroom
3 Bathroom
1500 - 2000 sqft
Streetcity Realty Inc.
491 Salisbury Street
London East, Ontario
Rent: 2,750/month + utilities. Welcome to this immaculately renovated bungalow basement. This well-maintained basement features 2 bedrooms with Den and a 4-piece bath on the same floor with vinyl floor running throughout. The bright and spacious living room and kitchen, graced with vinyl flooring and LED lights, provides a joyful cooking environment. It's fitted with a refrigerator, microwave, along with large cabinets offering ample storage for your groceries and culinary tools. On-site laundry facilities add to the convenience. You will be spoilt for choice when it comes to local amenities. Major banks, Walmart, Shoppers Drug Mart, No Frills, Gian Tiger, Dollarama, Bombay spices, Daal Roti, Nepali Bazaar, numerous pizza stores, Subway, gas stations, and a gym are all within a short 5-minute drive or 15-30 minute bus ride. This rental property is flexible and caters to both Fanshawe college students looking for rentals and families. The house proximity to the college and local amenities makes it an attractive option for students, while the spacious design and convenience make it ideal for families. Rent ($2,750) + utilities, with the first and last month's rent required. Don't miss out on this opportunity to live comfortably in a prime location! (id:53193)
2 Bedroom
1 Bathroom
0 - 699 sqft
Century 21 First Canadian Corp
213 Main Street
Lucan Biddulph, Ontario
Welcome to this one-of-a-kind opportunity in the heart of Lucan! With C1 zoning and nearly 3,000 sq. ft. of finished space, 213 Main Street blends small-town charm with incredible versatility. Whether you're looking for a spacious family home, a commercial venture, or the perfect live/work set up this property delivers.Step inside to find a show stopping Great Room with cathedral ceilings, flowing into a fully outfitted commercial-grade kitchen ideal for hosting, catering, or culinary creativity. The flexible front area could be a customer-facing storefront, a cozy rec room, oreven a play space.Upstairs, you'll find four generous bedrooms (or treatment rooms/office spaces). The main floor also features a laundry areaand dedicated office space.Outside, unwind in the private, fully fenced yard surrounded by mature trees, or entertain on the large deck withgazebo. An attached 1.5-car garage, updated furnace (2022), A/C (2023), and newer flooring and paint throughout add comfort and peace of mind.Located at the corner of Main and Water, just steps from shops, parks, and schools this is where your next chapter begins. (id:53193)
2906 sqft
Sutton Group - Select Realty
147 Gerald Crescent
London South, Ontario
Welcome to this charming 2-storey semi-detached home, ideally located on a quiet crescent in the sought-after Glen Cairn Woods neighbourhood. This move-in-ready gem offers a blend of style, function, and outdoor living - perfect for families, first-time buyers, or investors alike. The full brick façade on the main level and maintenance-free siding on the second floor provide timeless curb appeal. A long asphalt driveway (updated in 2020) accommodates three vehicles. Step up to the inviting front porch, and enter a bright main floor featuring a spacious eat-in kitchen with professionally repainted white cabinetry (2025), subway tile backsplash, and stainless steel appliances. The open-concept living/dining room at the rear of the home is ideal for entertaining, with direct access to the fully fenced backyard through an updated sliding patio door (2020). Outside, enjoy the expansive sundeck with included gazebo and a custom storage shed for added convenience. A stylish updated 2-piece bath completes the main floor. Upstairs, you'll find laminate flooring throughout three generous bedrooms, including an oversized primary retreat. The updated 4-piece bath features modern tilework, a glass tub surround, and an elevated vanity. The finished lower level offers a large rec room, updated 3-piece bath, and a spacious laundry/storage area. Major updates include: furnace & central air (2018), electrical panel, most windows, and more. Located just minutes from the 401, Victoria Hospital, parks, ponds, schools, and trails - this home is the perfect balance of comfort, convenience, and community. Dont miss it! (id:53193)
3 Bedroom
3 Bathroom
1100 - 1500 sqft
Royal LePage Triland Realty
10 Trevithick Terrace
St. Thomas, Ontario
Step into a truly special executive residence, lovingly maintained and cherished by its current owner. With over 3,300 sq. ft. above grade and exceptional potential for additional living space in the expansive lower level, this home is the perfect sanctuary for your family's next chapter. From the moment you enter, you'll be captivated by the grand curved staircase, marble floors, and elegant French glass doors that open into the formal living room. Here, a cozy gas fireplace, bay window, and stunning herringbone hardwood floors create a warm and inviting atmosphere, while French doors lead seamlessly into the oversized dining room ideal for hosting memorable gatherings.The spacious kitchen is designed for family living, featuring an abundance of storage, a generous eating area, and garden doors that open onto a large deck perfect for summer barbecues and outdoor entertaining. The backyard oasis boasts mature gardens, a motorized awning for shade, and a gas hookup for your grill. Upstairs, discover a vaulted-ceiling library bathed in natural light from an oversized skylight, a cozy sitting nook for reading or working from home. The primary suite offers a sun-filled ensuite bathroom and two walk-in closets. Three additional generously sized bedrooms two with walk-in closets ensure comfort and privacy for everyone.The open staircase leads to a lower level brimming with potential, ready to be transformed into a recreation room, home gym, or additional living space tailored to your needs.This spacious family home is ideally located within 15 minutes of schools, parks including the unique Elevated Park, the hospital, Elgin Centre shopping, and a variety of family-friendly amenities that support an active lifestyle. This well-maintained property is ready for you to make it your own. (id:53193)
4 Bedroom
3 Bathroom
3000 - 3500 sqft
Royal LePage Triland Realty
99 - 1924 Cedarhollow Boulevard
London North, Ontario
Welcome to 1924 Cedarhollow Blvd #99, a beautifully maintained 3-bedroom, 2.5-bathroom condo townhome nestled in the desirable Cedar Hollow community of North London. This spacious home offers bright, open-concept layout perfect for families, professionals, or down-sizers alike. Step inside to find a living and dining area featuring large windows, fireplace, premium flooring, and neutral tones throughout. The modern kitchen boasts stainless steel appliances, ample cabinetry, a island, and a convenient breakfast bar ideal for entertaining. Upstairs, the generous primary suite includes a walk-in closet and a private ensuite bath, while two additional bedrooms share a stylish main bathroom. The finished lower level provides a versatile space for a family room, home office, or fitness area. Enjoy outdoor relaxation on your private patio with lush green space. Parking is a breeze with an attached garage and private driveway. Located just minutes from parks, top-rated schools, shopping, and trails, this turnkey home offers the perfect blend of comfort, style, and location. Low condo fees, a well-managed complex, and peaceful surroundings make this an unbeatable opportunity! (id:53193)
3 Bedroom
3 Bathroom
1400 - 1599 sqft
Streetcity Realty Inc.
454 Salisbury Street
London East, Ontario
INVESTORS! You're not going to want to miss this LEGAL, LICENSED DUPLEX with a potential 6.7% CAP RATE!!!! This all-brick two unit property with separate detached garage (bonus income potential) is located in a great neighbourhood with an easy commute to Fanshawe College, downtown London, parks, schools and more. The main unit combines comfort with functionality featuring three bedrooms, a generously sized kitchen and a living room with updated laminate flooring, vinyl windows and central air conditioning. This unit is currently rented to excellent tenants at market rent. With the spacious recently renovated two-bedroom lower-level unit being vacant, you can choose your own tenant or have a family member move in as well. Shared laundry is available in the common space making it an attractive feature for prospective tenants. Additional features include the home being equipped with a modern Nest thermostat and a newer furnace. Don't forget the entertainment options with nearby craft breweries and the bustling hubs of The Factory and Clubhouse. This property is perfect for investors looking for a turnkey investment, parents of students attending Fanshawe, and home-owners looking for income potential. (id:53193)
5 Bedroom
2 Bathroom
700 - 1100 sqft
Century 21 First Canadian Corp
15 - 355 Edith Cavell Boulevard
Central Elgin, Ontario
Step into one of Port Stanley's most iconic properties: it's the 2017 Lottery Dream Home by Prespa Homes. This 3-storey stunner isn't just a house, it's a lifestyle upgrade. With panoramic lake views, 4 spacious bedrooms, 4 luxurious bathrooms, and outdoor living on every level, it's where beach-town charm meets high-end design. Just a short stroll to the sandy shoreline of Main Beach, you'll feel like you're on vacation everyday. Whether youre hosting sunset cocktails or enjoying your morning coffee with waves crashing in the distance, this home delivers the kind of life most people only dream of. Designed with accessibility and style in mind, it features an elevator, wide doorways, and thoughtful layout throughout. The main level offers two guest bedrooms, a 4-piece bath, and a wet bar for casual entertaining. Upstairs, the second floor is pure wow: an open-concept entertainer's paradise anchored by a sleek gas fireplace, a chef-worthy kitchen with butlers pantry, waterfall island, stone counters, and built-in KitchenAid appliances. But the showstopper? The third floor.Think boutique hotel meets beach house complete with another gas fireplace, a hidden Murphy bed, wet bar, spa-style ensuite with an oversized tiled shower, and a covered balcony made for sunset sipping or storm watching.This isn't just a home, it's your front-row seat to the best of Port Stanley. But words don't do it justice. Come see it for yourself before someone else makes it their dream come true. (id:53193)
4 Bedroom
4 Bathroom
2250 - 2499 sqft
Royal LePage Triland Realty
918 Princess Street
London East, Ontario
Welcome to 918 Princess Avenue, Unit 1. Available for lease, main floor 3 bedroom 1 bathroom home in the heart of Old East Village. Bright and spacious unit with large windows that lets in lots of natural lighting. Tenant pays for hydro, water and gas. Separate hydro meters. Rental application, employment verification and credit check required. (id:53193)
3 Bedroom
1 Bathroom
700 - 1100 sqft
Oak And Key Real Estate Brokerage
69 - 383 Daventry Way
Middlesex Centre, Ontario
Nestled in the serene community of Kilworth, just minutes west of London, Ontario, 69-383 Daventry Way offers an exceptional blend of modern elegance and comfortable living. Built in 2021, this stunning 4-bedroom, 3-bathroom bungalow features approx 2,150 sq. ft. of meticulously designed space, perfect for families seeking both style and functionality. Its striking exterior, adorned with stone, brick, and siding complements the double-wide driveway leading to a spacious two-car garage. The fully fenced backyard, provides the perfect setting for outdoor gatherings. Inside, the bright and airy great room boasts 9-ft ceilings, engineered hardwood flooring, and a sleek electric fireplace, seamlessly flowing into the gourmet kitchen, which features updated cabinetry, quartz countertops, an island, and soft-close hardware. The primary suite is a private retreat with two walk-in closets and a luxurious 5-piece ensuite, including a freestanding soaker tub and a beautifully tiled shower. A second spacious bedroom and a well-appointed guest bath complete the main level. The professionally finished lower level adds incredible versatility, offering a massive recreation room, two additional bedrooms, and a 3-piece bath. Situated in a prime neighborhood near Komoka Provincial Park, playgrounds, and essential amenities, this home combines luxury, convenience, and tranquilityan ideal setting for creating lifelong memories. (id:53193)
4 Bedroom
3 Bathroom
1400 - 1599 sqft
Nu-Vista Premiere Realty Inc.
62 Oxley Drive
Chatham, Ontario
Main floor living in a great neighbourhood! Located on Chatham's north side, this home features large rooms and a sprawling back yard. No stairs to worry about, with everything all on one floor. Close proximity to shopping and a short walk to Kingston Park. Currently tenanted at $1950 + Utilities per month. Please allow 24 hour notice for showings. (id:53193)
3 Bedroom
1 Bathroom
Royal LePage Peifer Realty Brokerage
9 - 1625 Purser Street
London East, Ontario
Family orientated complex with 2 exclusive assigned parking spots! Pride of ownership exists thru out the unit with extra features. Newer laminate flooring on main floor and lots of space in the utility room for a 3rd bathroom. Lots of closet space and a huge master bedroom that make this condo very practical for the extended family members. The private courtyard and the specific location gives this unit a ton of value. Great school district and quick access out of North east London. (id:53193)
3 Bedroom
2 Bathroom
1200 - 1399 sqft
Royal LePage Triland Realty
469018 Grey 31 Road
Grey Highlands, Ontario
Welcome to a truly special slice of country paradise! Nestled on 3.5 picturesque acres along a paved country road just outside the charming village of Feversham and only 20 minutes from both Collingwood and Thornbury this exceptional property is where charm meets possibility. The beautifully renovated 3-bedroom, 2-bathroom home has been lovingly updated over the past decade with new siding and insulation, a durable steel roof, expansive decks, windows, and so much more (check out the full list in the documents). But thats just the beginning. For the creators, makers, and tinkerers, theres a spacious, detached workshop wired and ready for heavy-duty tools. And then theres the showstopper: a stunning barn thats been almost entirely rebuilt with new windows, siding, electrical, lighting, a fresh parged foundation, and sleek poured concrete floors. Whether you're dreaming of peaceful mornings with panoramic country views or planning unforgettable barn parties under the stars, this is your chance to claim your very own private retreat in the country. Let the fresh air and endless potential inspire you...your dream property awaits! (id:53193)
3 Bedroom
1 Bathroom
1100 - 1500 sqft
Royal LePage Locations North
414625 Baseline Road
West Grey, Ontario
All brick 2 storey home on 4.7 acres with triple detached garage, paved drive and pond. Main floor living spaces are open and bright. Kitchen, dining, living room with wood burning fireplace, office and exceptional family or sunroom with in-floor heat, porcelain tile and access to the covered veranda. Second level has 3 bedrooms including the oversized master with ensuite and double closets. Lower level provides a 4th bedroom, 4th bath and 19'x20' family room. Laundry area on lower level and 2nd level. Over 4000 square feet of finished living space. Fully insulated garage 26'x36' with 2nd level. Home is wired for generator and economical to heat and keep cool. Long list of upgrades and features. Eh Tel running Fibre Optic at the road. This impressive home has been meticulously maintained! (id:53193)
4 Bedroom
4 Bathroom
2500 - 3000 sqft
Royal LePage Rcr Realty
31 Park Lane Drive
Stratford, Ontario
Meticulously kept & updated 3 bedroom, 2 bath backsplit on desirable Park Lane Dr. Make your families next home in this premier location in Bedford school ward. This quiet, mature street offers a large 70' frontage lot w/ new concrete double drive and attached garage. Inside you will find a spacious foyer leading to formal living & dining rooms, and an updated kitchen w/ solid surface countertops, stainless steel appliance, ample cabinet & counter space w/ walkout to side Barbeque patio. The upper level features 3 generous bedrooms and an updated 4pc family bath. The bright walk-out lower level holds a large multi-purpose family room w/ electric fireplace and built-in shelving, a laundry/utility room & 3pc bath. Ample storage in the crawl area under the foyer. Level walkout to sunken patio with tiered gardens, hot tub, fully fenced yard with mature trees and hot tub. Updated furnace, Central Air, Windows Roof, flooring & all decor. A move-in ready home to enjoy. Call for more information or to schedule a private showing. (id:53193)
3 Bedroom
2 Bathroom
1100 - 1500 sqft
Streetcity Realty Inc.
Lot #52 Marshall Place
Saugeen Shores, Ontario
Welcome to Southampton Landing, a thoughtfully planned community in the charming Lakeside town of Southampton. Surrounded by protected green space and connected by walking trails, this neighbourhood offers a blend of nature and craftsmanship with architectural guidelines that ensure lasting value and curb appeal. Located just minutes from Lake Huron, Southampton Landing promotes an active, relaxed lifestyle with easy access to beaches, a marina, tennis club, and scenic biking and walking trails. The town itself is rich in character, offering boutique shopping, local eateries, an art centre, museum, hospital, schools, and a vibrant business community. Each lot offers the opportunity to build a high-quality, Craftsman-style home; be it a bungalow, two-storey, or custom design that fits your vision. Work with Alair Homes, the preferred builder for the development, or bring your own TARION-registered builder to make your dream home a reality. Southampton Landing is ideal for families, retirees, and anyone looking to live in a community that values design, nature, and lifestyle. Inquire for availability, pricing, and next steps. Make Southampton Landing your next move! (id:53193)
RE/MAX Land Exchange Ltd.
10 Mitchell Lane
Saugeen Shores, Ontario
Just ONE BLOCK from the BEACH and backing onto serene green space in the heart of Saugeen Shores, this rare half-acre property offers the perfect blend of privacy, natural beauty, and unbeatable location. Whether you're looking for a year-round residence, vacation getaway, or income-generating investment, this one-of-a-kind retreat has it all.The main home features 3 spacious bedrooms and 2 full bathrooms, with a vaulted-ceiling living room that flows seamlessly into the open-concept kitchen and dining area. Step out onto the stunning wraparound deck or relax on the covered front porch, all surrounded by mature trees. A spring-fed pond and cozy fire-pit area add to the peaceful, cottage-like atmosphere, offering a true escape just steps from the sandy Port Elgin shoreline via nearby Izzard Road.Adding to its versatility and value, the fully self-contained modern bunkie above the double garage provides a luxurious space for guestsor excellent potential as a short-term rental for Airbnb or long-term accommodation for Bruce Power workers. Or maximize your income and rent out both year round! The home features durable hard surface flooring throughout, asphalt shingles (2016) and HVAC system, an ensuite bath, hot tub rough-in, a sand point well for garden watering, and a spacious triple-width driveway.This is an extraordinary opportunity to own a private, four season home with strong income potential in one of the most sought-after communities along Lake Huron. Don't miss your chance to make this exceptional Saugeen Shores property your own! (id:53193)
3 Bedroom
3 Bathroom
1500 - 2000 sqft
Royal LePage D C Johnston Realty
476 Hamilton Street
Huron-Kinloss, Ontario
Located on a private street fronting on the former mill pond/Dickies creek in the quaint village of Lucknow. Situated a few minutes from Lake Huron this century home has had extensive renovations throughout in the last 2 years. In addition to being completely drywalled/insulated, new flooring, lights, fixtures and windows/doors have all been installed. New custom kitchen, counter tops and appliances adorn the bright main level. There are 3 spacious bedrooms on the second level as well as a new 3 pc-piece bathroom. Turning to the outside, the over half acre lot offers room to roam. The 12'x16' deck is a great place to enjoy the tranquil and private setting. Call your relator to schedule your private showing. (id:53193)
3 Bedroom
2 Bathroom
1500 - 2000 sqft
Wilfred Mcintee & Co. Limited
RE/MAX Excel Realty Ltd.
1386 South Portage Road
Lake Of Bays, Ontario
Rare Opportunity! Log Home on 45 Acres Near South Portage Beach & Boat Launch! This charming 2-story log home, just a 2 minute walk from South Portage beach and boat launch on Lake of Bays, offers a warm and cozy retreat with a covered porch and a deck off the living room featuring seasonal Portage Bay views. Inside, enjoy a granite stone fireplace in the living room and an open-concept kitchen/dining area warmed by an Irish wood cook stove. Spacious bedrooms occupy the second floor, while the lower level features a granny suite with a separate entrance, perfect for extended family. Explore the serene wooded trails across the expansive property, complete with older fencing and gates once used for horses. Additional structures include a chicken coop, drive-in garage, and a storage building that could serve as a bunkie or studio. Immerse yourself in the rich steamship history of the area with Lake of Bays and where the Portage Flyer train was home to. A quick 10-minute drive to Dwight or Huntsville offers access to Deerhurst golf, Hidden Valley Ski Hill, Limberlost Forest Reserve trails, snowmobile trails, restaurants, and unique shops. This highly sought-after Muskoka location is a rare find! **More Photos Uploaded Soon! (id:53193)
4 Bedroom
3 Bathroom
1500 - 2000 sqft
RE/MAX All-Stars Realty Inc
64 Boiler Beach Road
Huron-Kinloss, Ontario
This home is located on Boiler Beach Road, which offers a picturesque view of Lake Huron and the sandy beach shoreline. Situated on the outer edge of the town of Kincardine, this property is close to many amenities and you can simply walk across the road to a public staircase the leads to the stunning sand beach, that offers a breathtaking lake view, and the tranquil sunsets. Sit inside this beautiful home and admire the water view from the large picture windows. This home offers a spacious primary bedroom on the main level, 4 piece bath, large living room with a double sided natural gas fireplace that can be enjoyed as well in the dining area, a nice amount of kitchen cabinets and counter space, there is also a main floor sitting room or man/woman cave, and an additional 3 piece bath, the laundry is also on the main level. Three additional bedrooms and a 5 piece bath are found on the upper level. The present owner has redone the flooring with luxury vinyl composite that has a cork backing for warmth. The attic and the crawl space are both insulated with spray foam. (id:53193)
3 Bedroom
3 Bathroom
2000 - 2500 sqft
Coldwell Banker Peter Benninger Realty
3408 Bruce Road 1 Street
Brockton, Ontario
Seeking a country property? Consider this spacious 4 level back split that offers 1835 sq of finished living space! The upper level has 3 bedrooms + a 5 piece bath. Main level offers a bright living room, kitchen that was redone in 2022 by Luxury Woodworking offering a large dining area and patio doors that lead to the 17' X 12' deck that is great for barbecuing. Lower level has a 3 piece bathroom, kids toy room and family room with a rough in wood stove and patio doors to the rear patio. Basement level is where you will find the laundry, huge storage space and exit to the attached double car garage. Bonus is the 36'X 52', 2 bay heated shop. All this sits on just a little over 7 acres, making this a nice private country property. Call to set up a personal viewing! (id:53193)
3 Bedroom
2 Bathroom
1500 - 2000 sqft
Coldwell Banker Peter Benninger Realty
42 Mill Street
Kincardine, Ontario
Welcome to a home that turns heads and steals hearts. Welcome home to 42 Mill Street, Tiverton. Nestled at the end of a quiet cul-de-sac, this 5-bedroom, 3-bathroom beauty blends modern luxury with small-town charm. Built in 2018 with striking stone and vinyl siding, this showstopper features an open-concept layout with gleaming hardwood and ceramic floors throughout. The chefs kitchen is a true standout, boasting quartz countertops, premium appliances, and a walkout to a covered deck (13.8 feet x 12 feet) perfect for sizzling summer BBQs or cozy evening cocktails. The primary suite is a peaceful retreat with its own spa-inspired ensuite, while two additional spacious bedrooms and a sleek main bath provide room for everyone. Downstairs, the finished basement is warm and inviting, with a gas fireplace, two more bedrooms (including a Murphy bed in the office), and a stylish 3-piece bath. Elevated upgrades include a conversion to natural gas, Tesla charging direct from the 200 amp panel, Maxxmar custom blinds (automated upstairs), full yard irrigation, and more. The deep, fully fenced backyard offers over 222 feet complete with a tidy 8x12 shed and optional playset for endless outdoor fun. Just minutes from the Bruce Nuclear Power Plant, Kincardine, Tiverton arena and splash pad, parks, schools, and local amenities. This home is more than a place to live its a place to fall in love with. Your private showing awaits. Only a few minutes from Bruce Power could help increase the job security when you live where you work. (id:53193)
5 Bedroom
3 Bathroom
1100 - 1500 sqft
Wilfred Mcintee & Co Limited
441812 Concession 8 Ndr
West Grey, Ontario
Spectacular 1890 Farmhouse situated on 4.5 acre parcel. Great pride of ownership, sitting at the top of a hill giving a fabulous view in all directions. Home has 4 generous sized bedrooms and 4pc bathroom on the upper level. Main level has a recently remodelled kitchen with stone counter top, appliance package included. Bright dining area, sitting room, large living room with airtight wood stove, 2 pc bath/laundry room combined. At the rear of the home you have the mudroom, great toy room and office space. This back section would be great for many other uses, would be perfect for an in house business. Many updates in the last while, such as plumbing and wiring, 200 amp service, heat pump heating, 2 ductless heat unit. Home has received a fresh coat of paint, flooring replaced in all rooms except the primary bedroom, kitchen, and upper hallway. Some windows have recently been replaced, some still have broken seals. Three of the bedrooms were insulated and dry walled. Home is spacious offering approx. 1975 sq ft of finished living space. Outbuilding is 40X26 with 16X26 heated and 23X26 being used as a car garage. There is also a 10X10 garden shed and a 12X16 wood shed. Call for your personal viewing! (id:53193)
4 Bedroom
2 Bathroom
1500 - 2000 sqft
Coldwell Banker Peter Benninger Realty
10080 Georgian Bay Shore
Georgian Bay, Ontario
Welcome to Pratt Bay, a quiet inlet off a back channel, but only 5 minutes or so by boat from a few marinas in Honey Harbour. There will be virtually no boat traffic near your cottage, making ideal for swimming, canoeing and paddleboarding. Just around the corner in North Bay of Honey Harbour is a great spot for watersports like wakeboarding and tubing. The shore deck at the shore is a great spot to soak up the sun and there are many mature trees if you want some shade. The cottage features 4 spacious bedrooms upstairs with a full washroom and a balcony with a great view over the front yard. The main floor has an open kitchen/dining area and living room with a roughed in area for a woodstove or propane fireplace and a good sized front deck. Down near the shore there's a dry boathouse which can be used as a bunkie if you have a lot of guests. The cottage has a steel roof and maintenance free exterior which adds to your peace of mind. Come and visit Honey Harbour and check out the unlimited boating that Georgian Bay has to offer. (id:53193)
4 Bedroom
2 Bathroom
1500 - 2000 sqft
Royal LePage In Touch Realty
293 9th Street
Hanover, Ontario
Looking for an Income Property or place to run your own business, salon or shop? Check out this well maintained triplex showing good return and located in C1 zoning area allowing for many possibilities. This property consists of two one bedroom units and one two bedroom unit. The two story home has an upper and lower unit and the previous garage has been converted to another cozy one bedroom unit or could be an excellent place for your business. Easy to rent with the two bedroom unit available as of June 1st allowing new owner to set your own rent and pick your tenant or move in. This apartment has been cleaned and freshly painted. Many updates in 2022 including garage conversion, all interior paint, front porch rebuilt, new flooring in front foyer and some new fencing. In 2023 more reno's where completed- including all new steel entry doors, new basement steps, basement windows, new railings on deck and new kitchen counter top in 2 bedroom unit. All fully rented and in a really nice location close to downtown. (id:53193)
3 Bathroom
1945 sqft
Peak Edge Realty Ltd.
101 Waterloo Street N
Goderich, Ontario
TREMENDOUS CURB APPEAL in the old north west end of Goderich! 1.5 storey brick/stone 3 bedroom home with attached 2 car garage with an abundance of space and features. Numerous recent renovations; including stylish & efficient kitchen, maple flooring, fireplace, updates to 3 bathrooms, primary bedroom & privacy deck. Upper level boast 2 exceptional sized bedrooms, large bonus area to suit your needs and a 4 pc bathroom. Expansive basement offers no shortage of space and features a recreational room with sit up bar, workshop, utility and plenty of storage space. Catch a glimpse of Lake Huron from your kitchen window and rear yard. A panoramic view and world class sunsets are just around the corner. A short walk and you can be either downtown or at the beach. Don't miss out this exciting opportunity! (id:53193)
3 Bedroom
3 Bathroom
3000 - 3500 sqft
K.j. Talbot Realty Incorporated
413 - 4 Kimberly Lane
Collingwood, Ontario
Welcome to the Royal Windsor Condominiums located in the picturesque Collingwood. This exquisite 1,250 sq. ft. unit promises a luxurious living experience, featuring breathtaking views of Blue Mountain and convenient access to the waterfront. The layout includes two spacious bedrooms and two bathrooms, complemented by a balcony that faces east-ideal for enjoying your morning coffee in the sun. The unit has been tastefully upgraded, showcasing modern flooring and high ceilings throughout. The white kitchen is equipped with quartz countertops, a breakfast bar, and stainless-steel appliances, enhancing both functionality and style. Additional features include one assigned underground parking space, a storage locker on the same floor, and an open-concept design that exudes elegance. The primary bedroom boasts a walk-in closet and a four-piece ensuite bathroom, while the second bedroom also offers a walk-in closet, providing ample storage options. Situated in the highly sought-after community of Balmoral Village, Royal Windsor embodies an innovative vision rooted in principles that celebrate life, nature, and holistic living. This vibrant adult lifestyle community is meticulously designed to promote health and activity. Residents will enjoy a rooftop patio with stunning views of Blue Mountain and the Osler Bluff Ski Club-a perfect venue for socializing with neighbours, hosting barbecues, and taking in the natural beauty of the area. (id:53193)
2 Bedroom
2 Bathroom
1200 - 1399 sqft
Chestnut Park Real Estate






