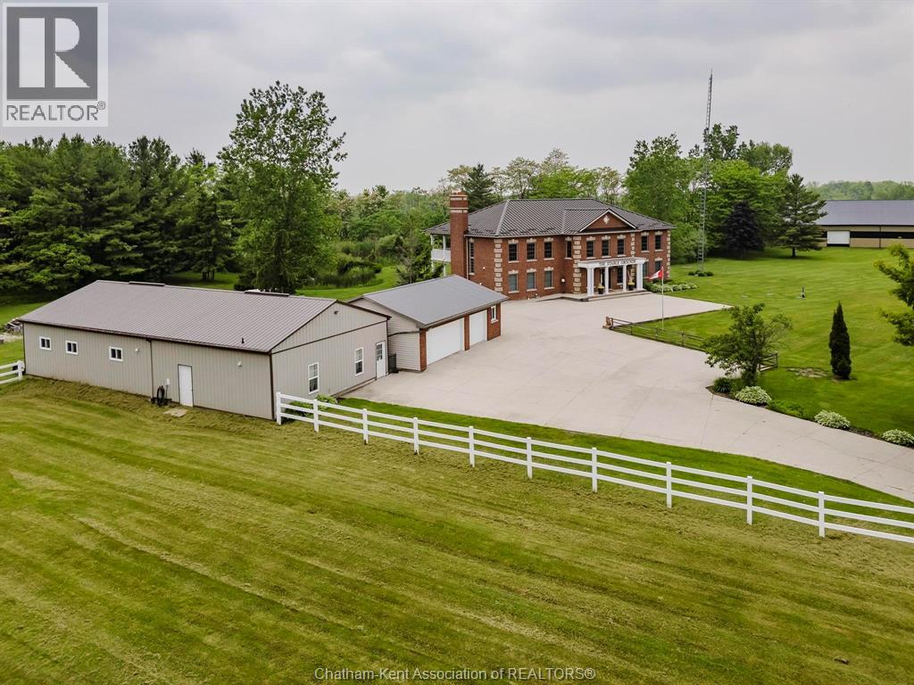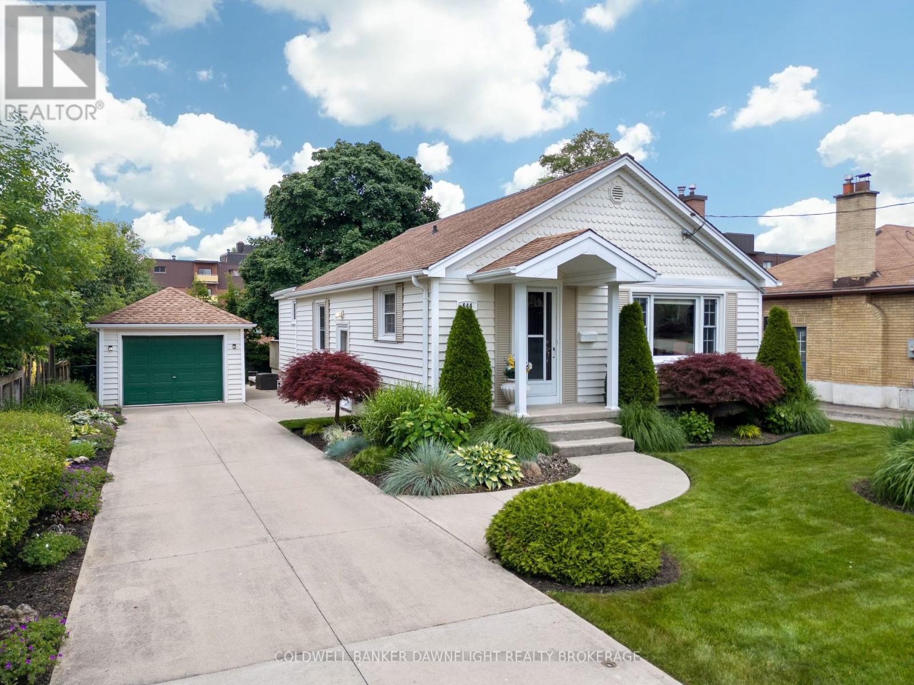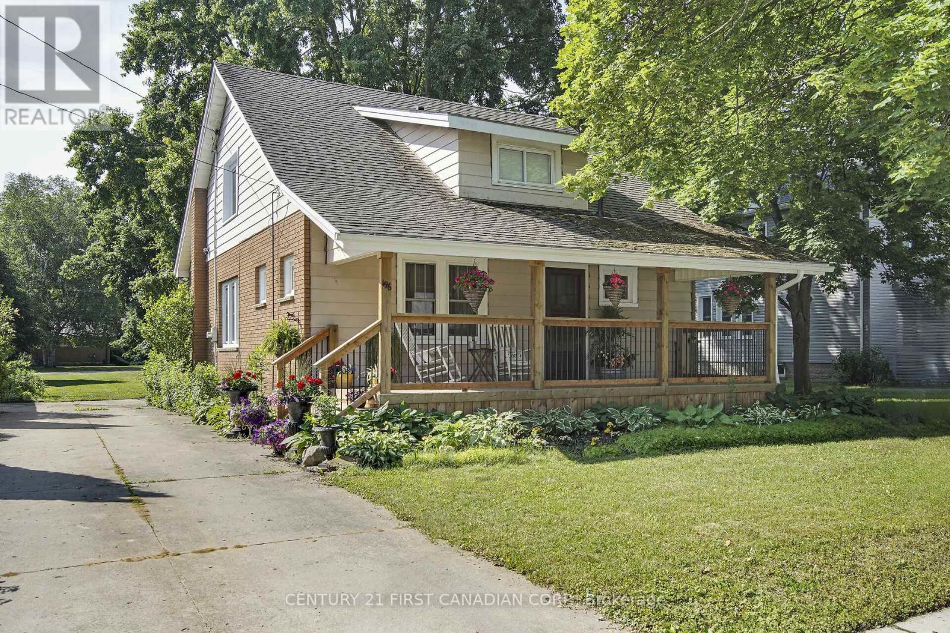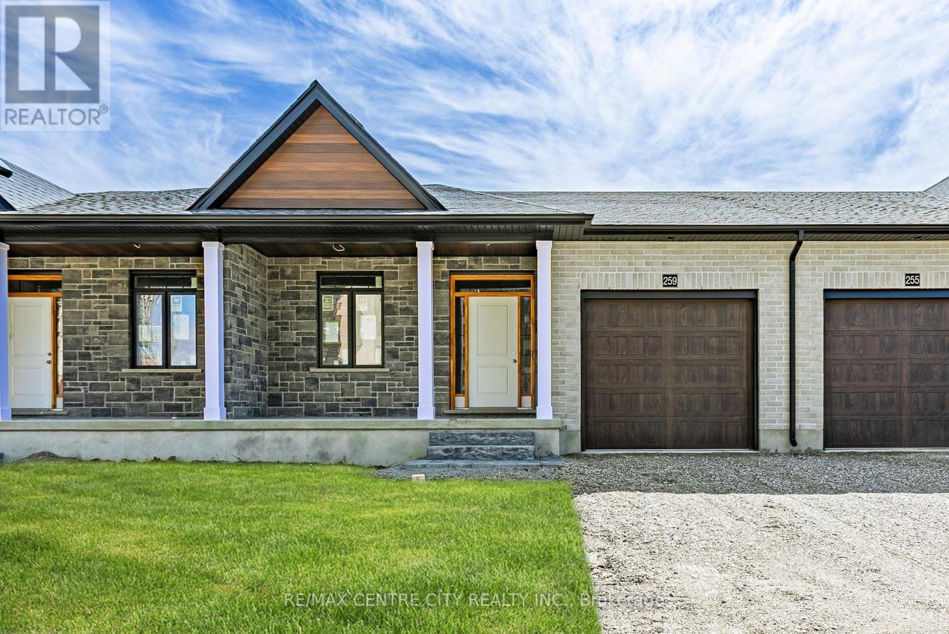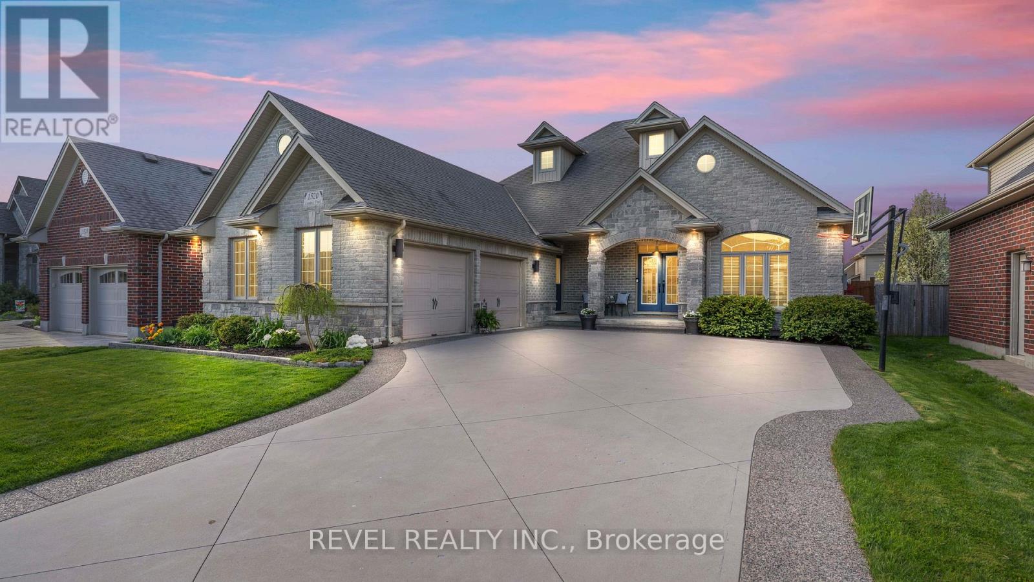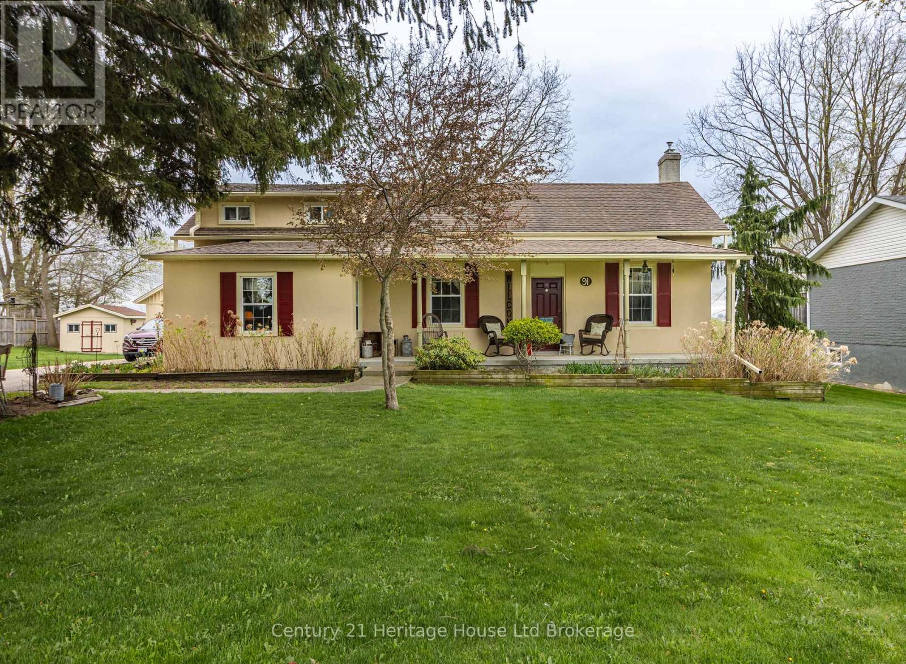22678 Johnston Line
Rodney, Ontario
Presenting a rare & exceptional opportunity to acquire a meticulously maintained 55.03-acre countryside retreat. Ideally located just minutes from Highway 401 in West Elgin this facility was built with seclusion & convenience in mind. Currently operating as a thriving wellness retreat, the business is relocating—offering you the chance to reimagine this extraordinary estate’s next chapter. At the heart of the property stands a sprawling 7,500 sq ft residence with 10 spacious bedrooms & 7 bathrooms, designed to host large groups or multi-generational families with ease. The open-concept layout features a stunning chef's dream industrial-style kitchen, complete with a large island, separate butler's kitchen, & bistro-style seating area with access to a panoramic 60' balcony overlooking a tranquil pond & peaceful landscape—perfect for entertaining or running a commercial operation. A cozy fireplace central to the great room creates a warm & welcoming atmosphere for gatherings at the core of the premises. The fully finished lower level offers a private gym, yoga room, gathering room & dedicated office space-catering to both relaxation & productivity. State-of-the-art equestrian facilities are sure to captivate with its 100x150 indoor riding arena, 6-stall horse barn, 3 fenced paddocks, & fully outfitted tack room with attached studio apartment. The grounds also feature trails, offering serene views & the peaceful ambiance that defines this one-of-a-kind estate. Zoned A1 with permitted wellness facility use, the property is primed for continued commercial operation, agricultural ventures with 19 workable acres, or private luxury living. Whether you envision a private sanctuary, a retreat center, or an equestrian training facility, this property delivers unmatched potential in a truly idyllic setting. Don’t miss your chance to own a turnkey acreage combining natural beauty, luxury amenities, & business-ready infrastructure—all within easy reach of major travel routes. (id:53193)
10 Bedroom
7 Bathroom
Campbell Chatham-Kent Realty Ltd. Brokerage
644 Percy Street
London South, Ontario
This beautifully maintained bungalow offers comfort, flexibility, and an unbeatable location in South London, within walking distance to Victoria Hospital. Whether you're a doctor, nurse, or healthcare professional, the convenience of being just steps from work is unmatched. With easy access to Highway 401, commuting is a breeze. Inside, the home reflects pride of ownership with rich hickory hardwood floors and oak crown moulding throughout the main level. The layout is thoughtfully designed and surprisingly spacious, with abundant storage solutions throughout. The main floor features two bedrooms, a four-piece bathroom, and a hallway with double closets that leads to a bright rear addition perfect for enjoying views of the beautifully landscaped and private backyard. A custom kitchen offers plenty of storage and functionality, ideal for everyday living and entertaining. A convenient side entrance from the driveway opens to a landing with stairs to the finished basement, providing excellent potential for a separate in-law suite or duplex conversion. Downstairs, you'll find a generous rec room, an additional bedroom or office, a three-piece bathroom, a dedicated laundry area, and even more storage. Pocket doors enhance flow and usability throughout the lower level. Outdoor living is just as appealing with a large two-tiered deck, a fully fenced backyard (with a single gate access point near the detached one-car garage), and mature landscaping that adds charm and privacy. This move-in ready home combines location, livability, and opportunity in one exceptional package. (id:53193)
3 Bedroom
2 Bathroom
1100 - 1500 sqft
Coldwell Banker Dawnflight Realty Brokerage
2308 Saddlerock Avenue
London North, Ontario
Modern 1 Bedroom Suite in Foxfield Private, Bright, and Move-In Ready. This inviting lower-level 1 bedroom suite offers a fresh, contemporary living space in a 2 year old home. Enjoy the benefits of high 9-foot ceilings and generous windows that fill the unit with natural light, creating an airy and spacious feel throughout. The unit features a private entrance, a functional kitchen (equipped with a fridge, stove, range hood, microwave and a solid surface countertop) and the added benefit of your own dedicated laundry area with front-loading washer and dryer. The sleek 3-piece bathroom and carpet-free flooring add to the modern, low-maintenance appeal. Perfectly positioned a stone's throw from the new Northwest Public Elementary School and with quick access to Sunningdale Road making commutes to Western University, University Hospital, and key shopping and business hubs at North London Plaza and Hyde Park simple and efficient. Available immediately for those seeking comfort, privacy, and convenience. (id:53193)
1 Bedroom
1 Bathroom
2000 - 2500 sqft
Century 21 First Canadian Corp
196 Queen Street
West Elgin, Ontario
Charming Craftsman Home with Extra Lot Development Potential A perfect blend of timeless craftsmanship and modern convenience, this beautifully maintained 2,395 sq. ft. above-grade home is move-in ready and designed for effortless living. Fridge, stove, dishwasher, washer and gas dryer are all included, ensuring a smooth and comfortable transition for the new homeowner. Featuring 2 spacious bedrooms and 3 baths, the home boasts a newly updated second-floor ensuite, laundry, and walk-in closet, offering both comfort and practicality. The renovated kitchen cabinets and refreshed main-floor bath add contemporary touches while preserving its original charm. Step outside for that morning coffee and enjoy the full front covered porch with a new deck and deck rails perfect for relaxing, entertaining, or soaking in small-town tranquility. Situated on an extra-deep lot with additional street frontage access, this property offers exciting possibilities! The generous backyard provides ample space for gardening, entertaining, and outdoor enjoyment. The rear lot frontage allows for a potential driveway entrance, opening the door to future additions such as a backyard garage, workshop, or garden suite. A rare chance to add long-term value with extended lot development potential while enjoying room to grow. Located in Rodney, a welcoming West Elgin community, this home offers a peaceful small-town lifestyle away from the city hustle and bustle. Enjoy convenient access to Highway 401, ideally located midway between London and Chatham, and just minutes from Lake Erie marinas, beaches, and parks. Don't miss this exceptional home that combines charm, convenience, and opportunity schedule your private viewing today! (id:53193)
2 Bedroom
3 Bathroom
2000 - 2500 sqft
Century 21 First Canadian Corp.
320 Mcgarrell Drive
London North, Ontario
Welcome to this beautifully maintained 3 bedroom, 2 bathroom brick ranch, ideally located in one of North London's most sought-after neighbourhoods just minutes from Masonville Mall, University Hospital, Western University and a wide range of shopping and amenities. You'll love the European-style kitchen with quartz countertops, built in oven, pantry and high end Jenn Air appliances. The spacious living room includes a gas fireplace, cathedral ceilings and a large window overlooking the backyard, creating a bright and welcoming space for family and guests. Enjoy the added bonus of a 3 season sunroom, ideal for morning coffee, reading, or relaxing. The primary bedroom offers its own 3 piece ensuite, walk in closet, while the additional bedrooms are well-sized with ample closet space. Outside, you will find a beautifully landscaped and fully fenced yard with a composite deck, gas BBQ hookup, and a near new 3 person hot tub great for unwinding at the end of the day. Retractable awnings cover the front, side, and back windows, offering shade and privacy as needed. There's also a handy backyard shed for extra storage. Additional features include a 2 car garage, a newer central vacuum system, and a full unfinished basement with roughed-in plumbing, offering excellent potential for an in-law suite, fourth bedroom, bathroom, rec room, or any other space to suit your needs. Located in a family-friendly area close to top schools, parks, and transit, this is a great opportunity to own a fantastic home in a superb location. (id:53193)
3 Bedroom
2 Bathroom
1500 - 2000 sqft
Keller Williams Lifestyles
211 Union Street
Central Elgin, Ontario
Looking to step away from the hustle and bustle of the city? Interested in a small town feel just minutes to the 401? 211 Union St. Belmont may be just the place you are looking for!This 4-level side split has been lovingly cared for and includes many updates including the concrete driveway/sidewalk in 2023, main bathroom renovation in 2024 and an open concept kitchen with large granite top island and quartz counter tops.Imagine walking into your backyard feeling like you are in a tropical paradise! Weather you wish to relax on your own or host family and friends, this is a spectacular yard to do just that. This fully fenced private yard has ample room to enjoy many activities. You could spend hot summer days floating in your heated salt-water inground pool, sip refreshments at the tiki bar, sit under a mature shade tree or enjoy an evening campfire. (id:53193)
3 Bedroom
2 Bathroom
1100 - 1500 sqft
Sutton Group Preferred Realty Inc.
48 Bow Street
London East, Ontario
OVERSIZED and perfect for multigenerational living only scratches the surface in describing this 2 storey, 4 bedroom, 2.5 bathroom family retreat with a space for everyone (OVER 3800 sqft OF FINISHED LIVING SPACE!!) Enter this beautiful home to the spacious foyer and large front living room that connects to the entertaining sized dining room with vaulted ceilings which flows into the spectacular fully updated dream kitchen that starts with an 8ft island that includes breakfast bar, double sink, dishwasher, and lots of storage. Kitchen also boasts plenty of cupboards and drawers, a pantry and lots of counter space plus the pot filler above stove makes cooking tasks easy! Enjoy your beautiful private tiered deck area through the kitchen for easy access to BBQing. Main floor steps down into a large sized expansive family room with gas fireplace, bedroom and full bathroom which is great for guests or main floor primary. Upper level with three bedrooms and updated five piece bathroom including jacuzzi tub, separate shower stall and double sinks. The possibilities are endless with all the lower levels have to offer! Starting with a bright and spacious family style work/play room, laundry room that is set up with kitchen sink and pantry cupboards, another step down to a full level recreation room with built in electric fireplace which could be converted back to wood fireplace, two piece bathroom and three separate spaces for storage! Double car garage with inside entry to foyer. Never worry about hanging holiday lights again with year round permanent exterior lighting that is programmed thru an app with timer/schedule and pre-programmed light settings. This home is ready for the largest of multi generational families! (id:53193)
4 Bedroom
3 Bathroom
2000 - 2500 sqft
Coldwell Banker Power Realty
259 South Carriage Road
London North, Ontario
* NO CONDO FEES * Welcome to 259 South Carriage Rd built by Kenmore Homes; builders of quality homes for 70 years. This one-storey freehold townhome offers a versatile and modern living experience. The home features 1292 square feet of above grade living space with 2 bedrooms, 2 bathrooms and a single-car garage. Your main level features an open concept kitchen, dining and living room with large windows at the back allowing plenty of natural daylight to shine off the engineered hardwood. The kitchen offers lots of storage, counter space and an island perfect for cooking with the family or entertaining guests. The 2 bedrooms are spacious with the primary bedroom providing you a walk in closet and ensuite bathroom with an additional full bathroom on the main floor. Separate main floor laundry room for convenience. Enjoy the covered deck to bbq or enjoy your morning coffee. Your lower level with the framing, insulation and a rough in bathroom as a standard finish allows the ease to complete the extra space. Create a home office, third bedroom, or a recreational area to suit your needs. This exceptional home not only provides customizable living spaces with premium finishes but is also situated in the desirable North West London area in Hyde Park. Local attractions and amenities include Western University, vibrant shopping centres, picturesque parks, sprawling golf courses, and much more. Ask about our other townhomes and single detached homes that are also available for purchase. (id:53193)
2 Bedroom
2 Bathroom
1100 - 1500 sqft
RE/MAX Centre City Realty Inc.
46 Monmore Road
London North, Ontario
Welcome to 46 Monmore Road, located in the heart of desirable north-west London. Situated on a quiet street within a family-oriented neighborhood this 5-Bedroom 2 Bath home has been meticulously maintained and generously updated over the years! This turn-key starter home main floor features a well-sized living room that boasts plenty of natural light. The kitchen is bright and spacious while offering an open concept dining room large enough for the whole family. The main offers three spacious bedrooms all with plenty of closet space as well as a full bath. Separate entrance lower level is fully finished and setup as a granny suite. With a full kitchen and a large family room; as well as two large bedrooms and a second full bathroom. Private front drive and single car garage, landscaped in front and rear yards along with walk-out to patio with a 10 x 12 Pergola and fully fenced rear yard.All appliances included. Surrounded by other high-end developments and within sought after school districts, major amenities, shopping, restaurants, University Hospital, parks, churches, fitness center, a great location to raise kids. Other updates include - Roof & eavestrough & gutters 2022 / Air conditioning 2022 / Deck 2022 / 10 x 12 Pergola 2022 / New flooring downstairs 2025 / New garage door 2022 / Duct cleaning 2024 / New fridge and dryer 2023. A great opportunity to own a home in one of London's most desirable sectors. Don't miss out on this opportunity, book your private tour today! (id:53193)
5 Bedroom
2 Bathroom
1100 - 1500 sqft
Sutton Group - Select Realty
1520 Logans Trail
London South, Ontario
Welcome to 1520 Logans Trail - a rare offering in sought-after Riverbend! Meticulously built and offered for the first time by the original owners, this all-brick home features timeless curb appeal, an oversized double garage, and quality finishes throughout. The bright, freshly painted main level includes a spacious foyer, dedicated office, and open-concept living/dining area with hardwood floors and cozy fireplace. The stylish kitchen boasts new ceramic tile flooring, a large island, and walk-in pantry, all leading to a private backyard with stunning inground pool.The main floor primary suite is a true retreat with double-sided fireplace, spa-like ensuite with heated floors, walk-in closet, and pool access. Also on the main level: a powder room and laundry off the garage. Upstairs offers two large bedrooms and a full bath. The lower level features a finished rec room with room to expand. Walking distance to top-rated schools, parks, trails, and great dining, this is the one you've been waiting for! (id:53193)
3 Bedroom
3 Bathroom
2500 - 3000 sqft
Revel Realty Inc.
1003 B Nesbitt Crescent
Woodstock, Ontario
Home Sweet Home! Move right in - everything has been done for you! This bright, 3-bedroom, 2.5-bath semi features a spacious kitchen equipped with newer appliances, making it a delight for cooking enthusiasts. Step through the patio doors to entertain on your private patio, surrounded by a fenced yard, fresh landscaping and a small pond water feature to complete your ultimate back yard retreat. After a day of entertaining, unwind in the inviting family room or retreat upstairs to the roomy master bedroom, complete with a charming desk nook area. Wake up and get to work in the comfortable den, perfect for a home office or workout space. Convenience is key with lower-level laundry and utility areas, while the owned hot water heater and softener provide peace of mind. Enjoy new updates, including flooring on the main level and cozy carpeting in the family room and den. Modern pot lighting and fixtures ensure this home is both stylish and functional. Affordably priced and ready for you, this semi is not just a house; it's your next home! Conveniently located near shopping, parks, schools, and Woodstock transit, this property offers the perfect blend of comfort and convenience. Make it yours today! (id:53193)
3 Bedroom
3 Bathroom
700 - 1100 sqft
Century 21 Heritage House Ltd Brokerage
91 Albert Street E
Blandford-Blenheim, Ontario
Welcome to 91 Albert St E Plattsville. Set on a spacious lot surrounded by mature trees, this unique one-and-a-half story gem, brimming with timeless character and charm. property boasts original hardwood floors, stunning stone fireplace, and an oversized front porch perfect for relaxing or entertaining. Inside, you'll find three well-appointed bedrooms and two full bathrooms, offering plenty of space for families or guests. The cozy yet functional layout highlights the homes warm ambiance, while modern touches blend seamlessly with its original features. Outside, enjoy a beautifully fenced yard, a peaceful pond, and multiple outbuildings for storage, hobbies 4 to be exact. The oversized garage adds practicality and flexibility to meet your needs. A rare bonus: this generous lot may be severed, opening the door to exciting development potential or ability to build your dream shop. Whether you're looking to enjoy the charm of this one-of-a-kind home or explore the other opportunities, this property offers the best of both worlds. (id:53193)
3 Bedroom
2 Bathroom
1100 - 1500 sqft
Century 21 Heritage House Ltd Brokerage

