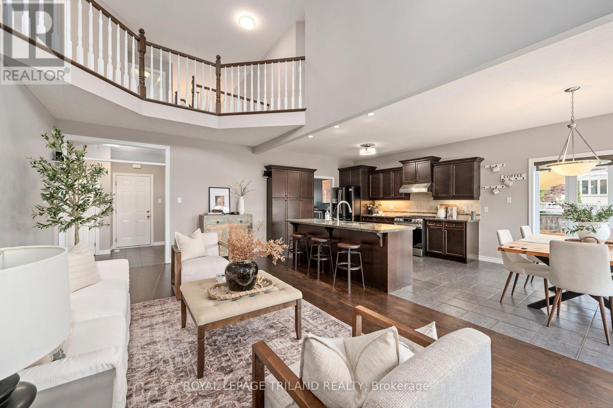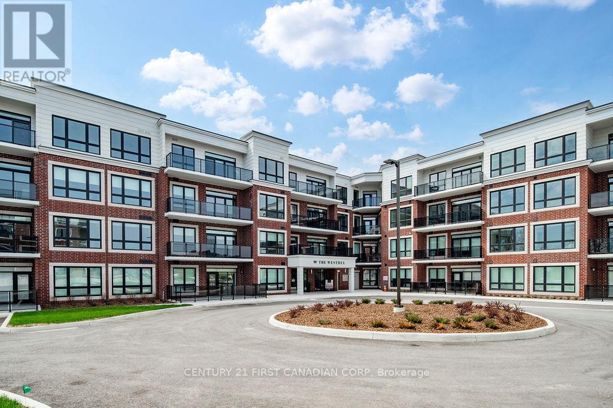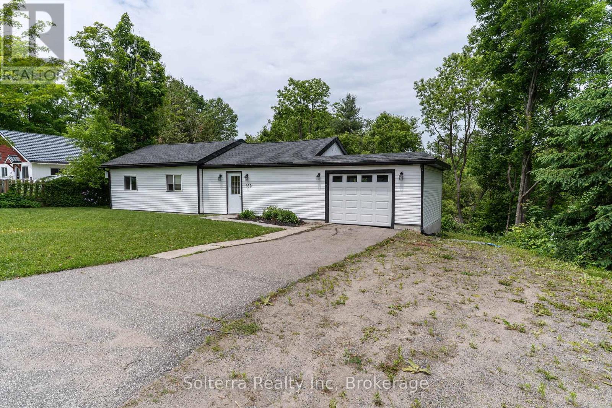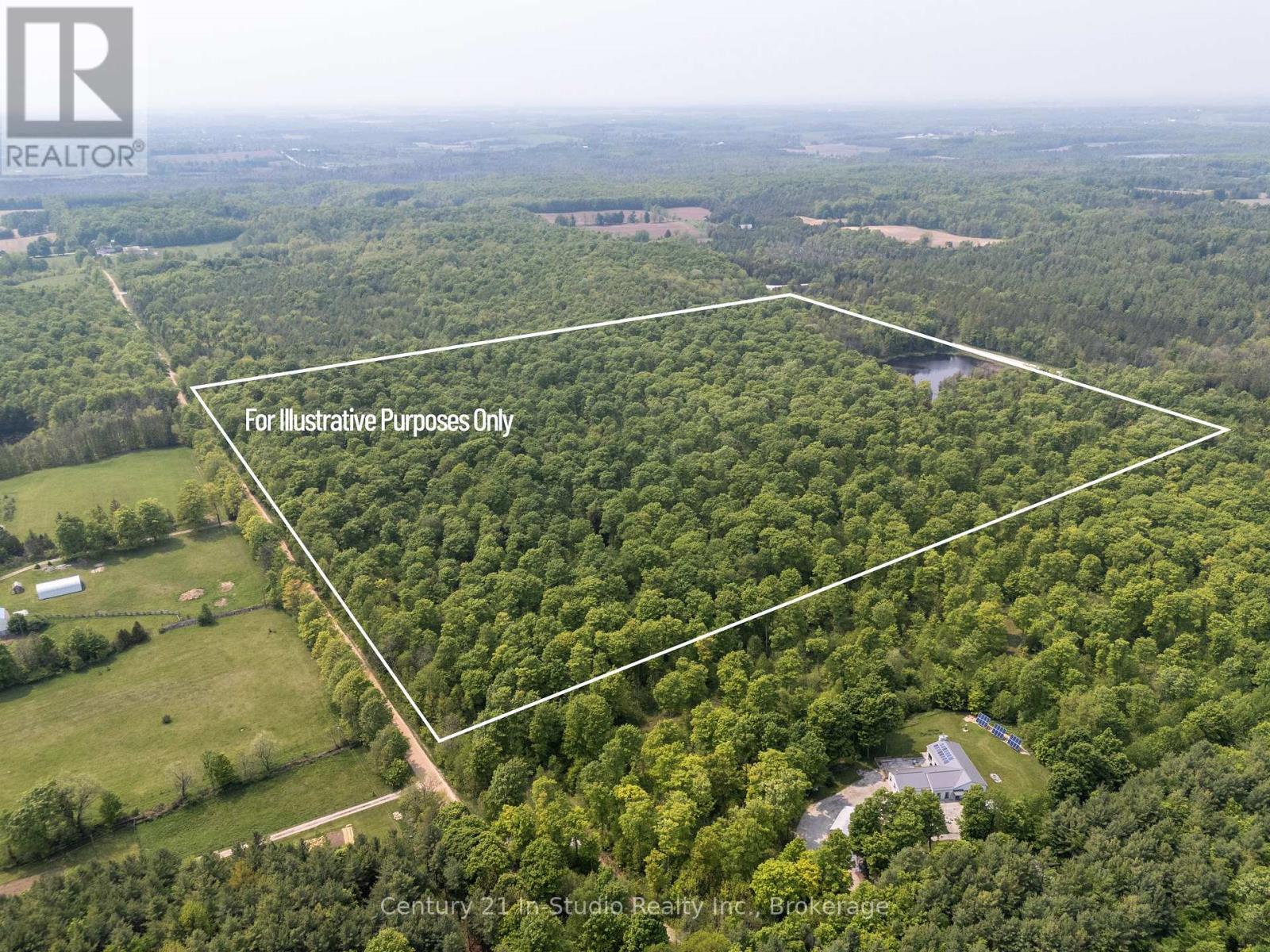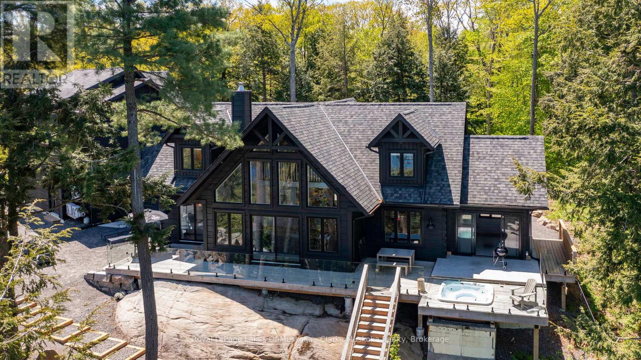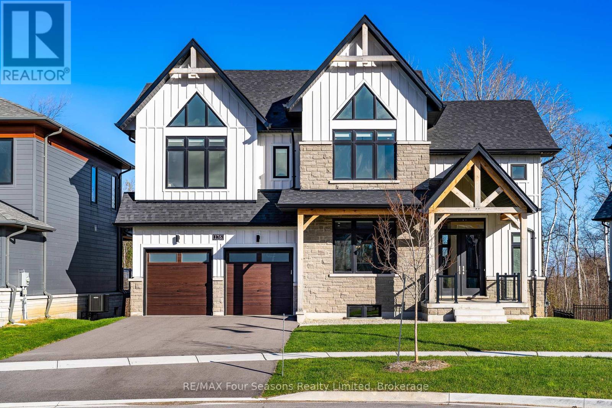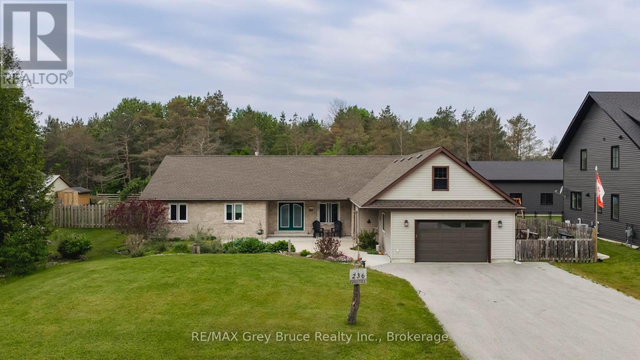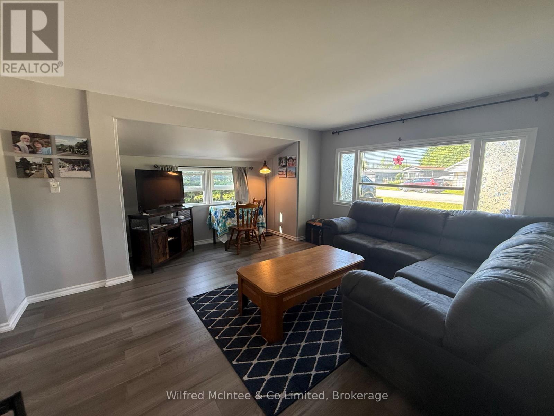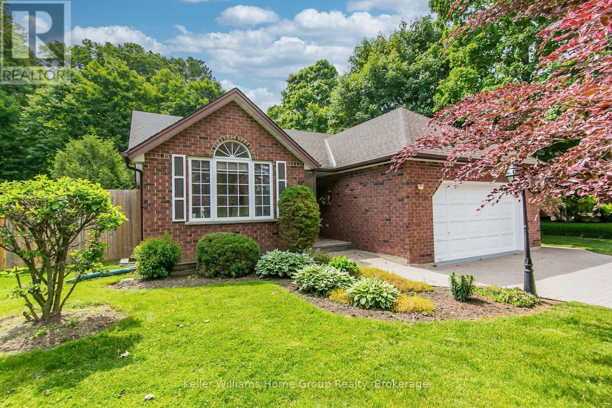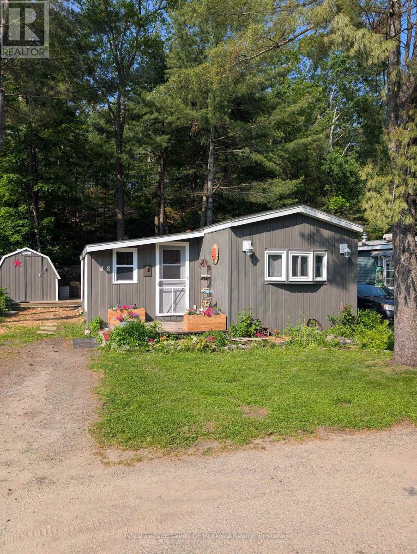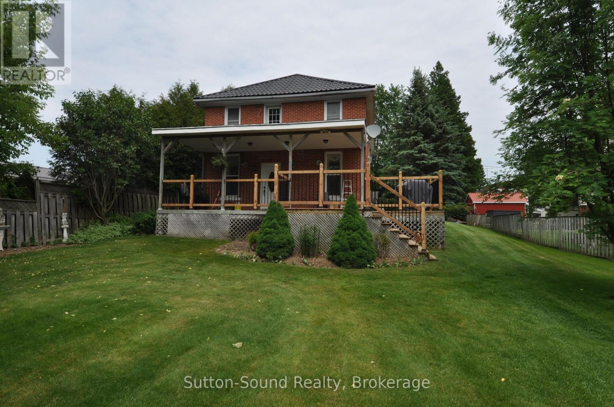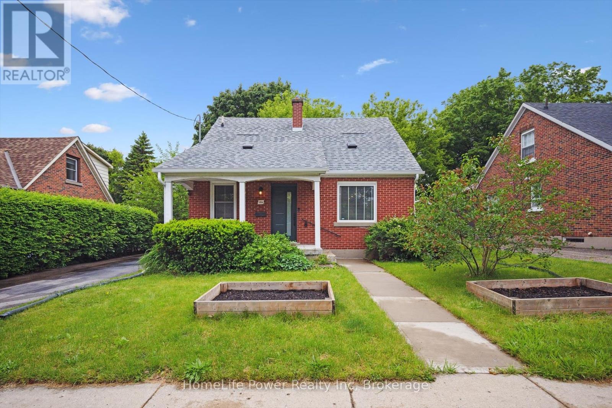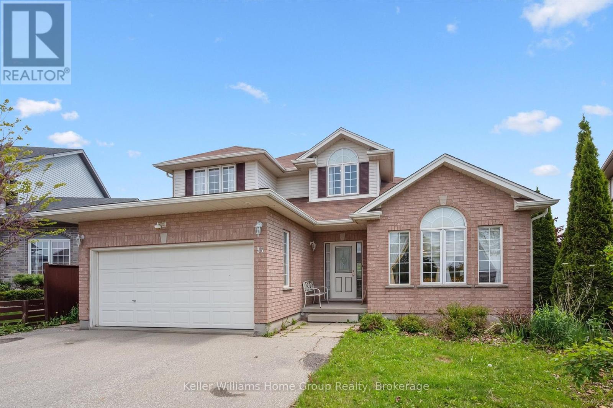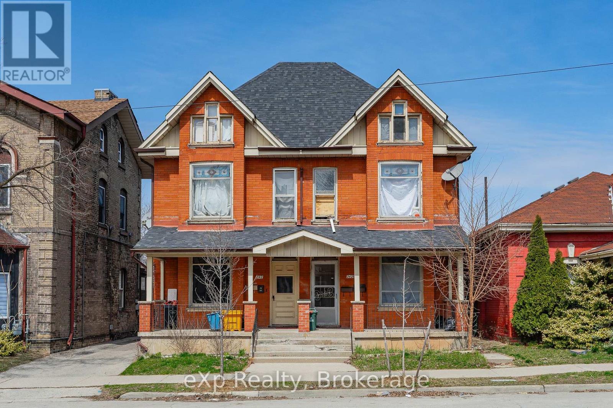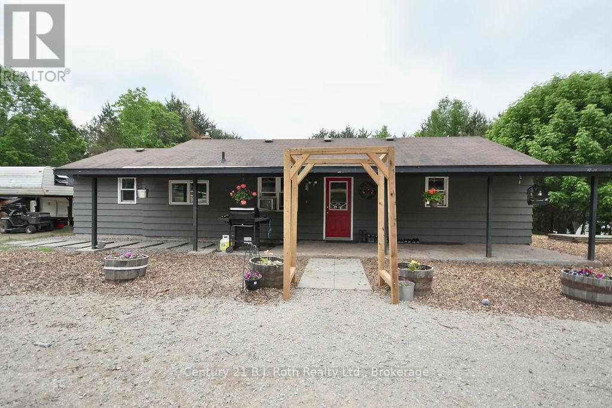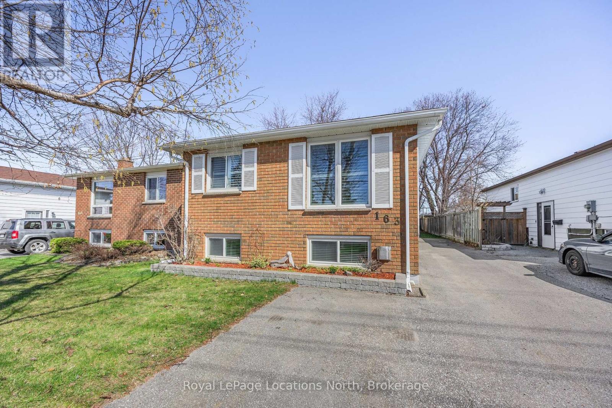800 Longworth Road
London South, Ontario
Welcome to your dream family home where comfort meets luxury and every detail is designed for living and entertaining in style. This beautifully maintained 5+1 bedroom, 4 bathroom residence offers generous living space, stylish modern finishes, and an abundance of natural light throughout. Thoughtfully UPDATED and truly move-in ready, its perfect for families who value both elegance and function. Inside, you'll find spacious rooms, including a bright and inviting front sitting room that's fully wired for sound (for a mixer board, microphones, electric guitars, piano), making it ideal for musicians or live entertainment. The oversized rec room in the basement is an entertainers dream, featuring a personal theatre, pool table, and built-in bar, the perfect space for movie nights, game days, or hosting friends and family. Step outside to your private backyard oasis, fully furnished and designed for ultimate relaxation. Enjoy summer days by the 16x32 in-ground heated pool, complete with a new liner, heater, and pump (2024). Entertain with ease at the outdoor wet bar, and take advantage of the convenient outdoor bathroom no detail has been overlooked. Whether you're hosting a crowd or enjoying a quiet night in, this exceptional home has it all. (id:53193)
6 Bedroom
5 Bathroom
2500 - 3000 sqft
Royal LePage Triland Realty
113 - 1975 Fountain Grass Drive
London South, Ontario
Welcome to The Westdel Condominiums by the Award winning Tricar Group! This spacious 1 Bedroom + Den Condo is the perfect blend of comfort and style, nestled in a quiet building in the highly sought-after Warbler Woods neighbourhood. The open concept layout, with large windows that flood the living area with natural light, creates a warm and welcoming atmosphere. The large kitchen features stainless steel appliances, ample cabinetry, and quartz countertops. The bedroom offers a relaxing sanctuary, complete with generous closet space, and hardwood floors. Enjoy a stylish bathroom equipped with modern fixtures, and heated floors. The den is a perfect space for an at home office, or TV room. This unit also has an extra large 155 square foot outdoor terrace, that you can make into an outdoor oasis with comfortable patio furniture, planters, outdoor lighting, and a bbq. Experience peace and privacy in a well-maintained building with friendly neighbors and a strong sense of community. Located in the west end of London, you're just minutes away from local parks, shops, and dining options, with easy access to the beautiful Warbler Woods Trails. Don't miss out on this peaceful oasis! Schedule a viewing today, or visit us during our model suite hours Tuesdays through Saturdays 12-4pm. (id:53193)
1 Bedroom
1 Bathroom
900 - 999 sqft
Century 21 First Canadian Corp
160 Wagner Road W
Gravenhurst, Ontario
Welcome to Your Charming Gravenhurst Dream Home! This beautifully renovated gem is perfectly nestled in the heart of Gravenhurst, your gateway to vibrant community living! With 2 cozy bedrooms, this delightful home effortlessly blends comfort, style, and functionality, making it ideal for a growing family or those looking to enjoy an in-law suite. Step inside and fall in love: Enjoy the fresh, airy feel of the open-concept layout boasting bright, sun-filled rooms, chic finishes, and tasteful updates throughout. Two contemporary kitchens, two bathrooms, and convenient laundry facilities provide fantastic versatility, creating a seamless living experience for everyone under one roof! Outdoor living at its finest: relax or entertain on your lovely deck, overlooking the yard and view, perfect for barbecues, morning coffee, or simply basking in the warmth of sunny afternoons. Unbeatable Location: Just steps away from Gravenhurst's bustling amenities, schools, shopping, and picturesque waterfront activities, this home ensures you'll never miss out on the excitement and beauty of Muskoka living. Attached Garage & Municipal Services: Convenience meets peace of mind with an attached garage and reliable municipal sewer and water, city comfort in cottage country! Make memories in a home filled with warmth, potential, and endless possibilities! Don't miss your chance to book your showing today and embrace your new life in Gravenhurst! (id:53193)
2 Bedroom
2 Bathroom
700 - 1100 sqft
Solterra Realty Inc
76 Selkirk Drive
Huntsville, Ontario
Welcome to this lovingly maintained home in the sought-after Settlers Ridge community, offering over 1889 sq. ft. of bright, open-concept living space above grade, and 919sq.of finished living space below grade. The kitchen showcases sleek finishes, granite countertops, a stylish backsplash, open shelving, and ample cabinetry with upgraded glass doors and refined hardware. An oversized island anchors the space and flows seamlessly into the spacious living room, which features custom built-ins and cabinetry. Sliding glass doors lead out to the back deck, offering a peaceful forest view. Upstairs, the serene primary bedroom includes built-in storage and a 4-piece ensuite bathroom. Three additional bedrooms provide plenty of space for family or guests. Also on the second floor you will find a second 4-piece bathroom and a convenient laundry room.The finished lower level offers a versatile family room perfect for relaxing or watching the game complete with a wet bar, a 5th bedroom/den, and a full bath. A practical mudroom provides direct access to the double-car garage and includes a side door entry. Outside, the beautifully landscaped yard is ideal for both relaxing and entertaining. Located just minutes from downtown Huntsville, the hospital, golf courses, and Arrowhead Provincial Park with its beaches and trails, this warm and welcoming home is nestled in a family-friendly neighbourhood. It also offers fibre optic internet, municipal services, and natural gas making it ideal for modern living. (id:53193)
5 Bedroom
4 Bathroom
1500 - 2000 sqft
Chestnut Park Real Estate
Lt 28 Concession 14 Ndr
West Grey, Ontario
Own your own slice of paradise in West Grey! This 48.28-acre lot offers a practical and versatile land opportunity with trails. The property features road frontage on both north and south sides and includes a well-maintained hardwood bush. Selective cutting has removed Ash trees affected by the Emerald Ash Borer, and the land provides ample firewood. A natural pond sits on the northern portion of the property, adding to its appeal.The lot is zoned A2, NE and presents multiple potential uses, including recreational property, investment land or building potential ( Buyer to do all due diligence). The surrounding area is rich with outdoor activities, including lakes, ATVing, snowmobiling, fishing, hiking, skiing, horseback riding, hunting and various seasonal recreational options. The property's location provides easy access to diverse outdoor experiences throughout the year.Situated approximately 15 minutes from Durham and 30 minutes from Owen Sound, this land offers opportunities for those interested in nature, outdoor activities, or land investment. The hardwood bush, natural pond, and strategic location make it an attractive option for buyers seeking a versatile property. Interested parties are advised to conduct their own due diligence regarding potential uses and building requirements. Schedule a showing today! (id:53193)
0 - 699 sqft
Century 21 In-Studio Realty Inc.
44 - 1211 Foreman Road
Muskoka Lakes, Ontario
This approximately 4,000 square foot, 5-bedroom, brand new modern log home on sought-after Lake Muskoka is a rare opportunity just 5 km from downtown Port Carling, the hub of Muskoka. Tucked away on a quiet dead-end road, the property spans 2.5 acres with 205 ft of straight-line, pristine, eastern-facing shoreline and over 25 ft of water depth off the private dock ideal for swimming and boating. This naturally treed lot offers the ultimate privacy and a true Muskoka feel.The home comfortably sleeps 15 and includes a 900 sq ft bonus space above the heated, oversized 30 x 30 garage with 14 ft ceilings, perfect for additional living or recreation. The large driveway can easily accommodate 15+ vehicles, making it ideal for hosting friends and family. Enjoy lake views from the glass-railed front deck, the 4-season Muskoka room, or while relaxing in the hot tub. The fire pit area by the water adds to the outdoor charm.Inside, the open-concept solid wood kitchen crafted by Perola Kitchens offers exceptional space for entertaining. Vaulted 30 ft wood-beamed ceilings, a wood-burning Stuv fireplace, and floor-to-ceiling stone quarried from Manitoulin Island create a warm, luxurious atmosphere. The wall of windows offers breathtaking lake views and natural light throughout. The main floor primary suite features a spa-like ensuite, walk-in closet, and private walkout with lake views. Upstairs, 4 bedrooms and a full bath provide space for 13 guests. An enclosed loft adds versatility for games, media, or extra sleeping quarters. Additional features include a full-home generator, ICF foundation, drilled well, and hydronic heating throughout including the garage ensuring efficient, year-round comfort. This move-in ready custom home is a rare gem on Lake Muskoka perfect for those seeking luxury, comfort, and true waterfront living. (id:53193)
5 Bedroom
3 Bathroom
3500 - 5000 sqft
Royal LePage Lakes Of Muskoka - Clarke Muskoka Realty
176 Springside Crescent
Blue Mountains, Ontario
Probably the best lot in Blumont with views of the ski hills with a lower level walk-out backing onto trees and the Monterra Golf Course. This beautiful home has over $250,000 in upgrades! The open and airy main level has a lovely open Kitchen with stone counters, a full Jenn-aire appliance package with Gas Cook-top/Stainless fridge/Built in Oven/Microwave, Warming Drawer, Bosch Dishwasher and a large island with lots of seating. The kitchen opens onto the Dining Room, with a walkout to the Loggia with a gas Fireplace and automatic retractable screens perfect for al fresco dining, entertaining and amazing outdoor living. The cozy Great Room has a soaring wood detailed, vaulted ceiling, engineered white oak floors and an oversized floor to ceiling stone gas fireplace. The second floor features a luxurious primary suite with a spa-like en-suite bath complete with a heated towel rack and a walk-in closet. Completing the second floor, there is a second en-suite bedroom, an additional full bathroom and 2 other bedrooms, with large windows and amazing views of the ski hills. The lower level has a Rec room with a wet bar and oversized doors leading out to the back yard, along with 2 more bedrooms and a bathroom. Walk to the Village or call the Shuttle. This home comes with a transferable Tarion Warranty and is part of the BMVA, which allows you access to an on-call shuttle service, private beach, discounts at the shops and restaurants & many other privileges!Don't miss out on this fabulous property! (id:53193)
6 Bedroom
5 Bathroom
2500 - 3000 sqft
RE/MAX Four Seasons Realty Limited
52-307 - 1235 Deerhurst Drive
Huntsville, Ontario
SUMMIT LODGE - DEERHURST RESORT - Top floor one-bedroom fully furnished condominium located in the Summit Lodge complex at Deerhurst Resort. This unit is located in building 52, the only building in the Summit Lodge complex to complete a renovation of the exterior of the building. Upgrades to the building include new siding, windows, doors, balconies, roof and more. The owner has paid for this renovation saving a new owner over $65,000. The unit is not currently on the rental program, keep for your personal use or place on the rental program with the resort. The unit includes a natural gas fireplace, private balcony (top floor), full bathroom with a walk-in shower, kitchen, and more. Ownership of the unit includes use of the recreational facilities at the resort and owner discounts. Deerhurst offers two golf courses, tennis courts, beach, pools, trails, restaurants, and much more. Located on Peninsula Lake you have access to a chain of lakes offering over 40 miles of boating with direct boat access to Downtown Huntsville. Enjoy the resort lifestyle! Live, vacation and invest in Canada! Monthly condo fees are $823.42 which includes water, sewer, natural gas, internet, TV cable, and hydro. Annual property tax $1532.28. HST is not applicable to the sale. (id:53193)
1 Bedroom
1 Bathroom
500 - 599 sqft
Sutton Group Muskoka Realty Inc.
3558 Legendary Drive
London South, Ontario
Welcome to 3558 Legendary Drive! A stylish 3-bed, 2.5-bath home with a walkout basement in London's desirable south end. This updated family home features a bright kitchen with gorgeous countertops, modern backsplash, and stainless appliances. The open-concept living and dining areas are filled with natural light and overlook the fenced backyard, deck and custom fire pit. Upstairs you'll find 3 spacious bedrooms, including a vaulted-ceiling primary with walk-in closet and ensuite privileges. The finished basement offers a sleek 3-piece bath and walkout to a private patio, perfect for guests or multi-generational living. Attached garage with inside entry, inter-locking stone driveway and meticulous landscaping add to this home's curb appeal. Steps to great schools, trails, shopping, 401 & 402 access, and more! (id:53193)
3 Bedroom
3 Bathroom
1100 - 1500 sqft
Exp Realty
236 Bruce Street
South Bruce Peninsula, Ontario
Welcome to this charming 3 bedroom, 2 bath home situated on a spacious half-acre lot, offering plenty of outdoor space and privacy. Built on one level, this home is ideal for those seeking single-level living with few stairs to navigate. The bright, open-concept design seamlessly connects the living room, kitchen, and dining areas, creating a warm and inviting space for daily living and entertaining. A bonus family room adds extra space for relaxation or gatherings. Enjoy the outdoors from the comfort of the 4-season sunporch, overlooking the fully fenced backyard...perfect for pets, children, or gardening. The property also features a 20X30 garage with an upper-level storage room, providing ample space for vehicles, hobbies, or extra storage. Situated near the ATV and snowmobile trails at the gateway to the Bruce Peninsula, just south of the Hepworth intersection, the location of this home cannot be beat!. This well-maintained home offers both functionality and comfort in a peaceful setting. (id:53193)
3 Bedroom
2 Bathroom
2000 - 2500 sqft
RE/MAX Grey Bruce Realty Inc.
11 Bluejay Court
Brockton, Ontario
Move-In Ready 2-Bedroom Home in Country Village. Located between Walkerton and Hanover in the peaceful Country Village community, this fully renovated 4-season mobile home sits on a spacious corner lot and offers exceptional value and comfort. Featuring 2 bedrooms plus a smaller bonus room (formerly a third bedroom), the home has been extensively updated with 2x4 stud construction, upgraded insulation and drywall, newer windows and doors, a refreshed bathroom with a soaker tub, and stylish new siding and deck (2018). Additional highlights include :Bright and functional mudroom addition. Forced air natural gas furnace and in-floor heating. Gas oven and range. New concrete driveway.Two storage sheds (one 10 x 10). Monthly utility averages: Gas ~$75, Hydro ~$65. Monthly park fees for new owner will be $514 and include land lease, taxes, water, sewer, and park maintenance. This home offers excellent value, comfort, and a quiet lifestyle. Perfect for year-round living. Don't miss your chance to view! (id:53193)
2 Bedroom
1 Bathroom
700 - 1100 sqft
Wilfred Mcintee & Co Limited
131 Maclennan Street
Guelph/eramosa, Ontario
CHARMING 2-BEDROOM BUNGALOW IN ROCKWOOD, BACKING ONTO FOREST. This is a beautifully maintained 2-bedroom, 3-bathroom bungalow, perfectly positioned in peaceful Rockwood and only minutes from the scenic Rockwood Conservation Area. With a forested backdrop and in a quiet neighbourhood, this home offers a serene escape with modern comforts. And it's only a 15-minute drive to all the shops, restaurants, and amenities of the city of Guelph. Step inside to find new hardwood flooring through the spacious living and dining rooms. The bright, functional kitchen features a cozy breakfast area--ideal for casual meals. The dining room opens onto a large deck, extending your living space outdoors and overlooking a wide, grassy yard, perfect for relaxing, gardening, or entertaining. The generously sized primary bedroom includes a 5-piece ensuite, while a second full bathroom and a bedroom complete the main floor. The lower level offers even more space with a huge finished basement, complete with a bedroom, 3-piece bathroom, and an enormous recreation room. This flexible layout provides excellent potential for a rental apartment or in-law suite. Additional features include a double-car garage and a 370 sq. ft. detached workshop/shed with heat and hydro. Whether you're looking to downsize, expand to multi-family or rental options, or simply enjoy the calm of country living, this property offers a rare combination of privacy, convenience, and natural beauty. Don't miss your opportunity to call this inviting bungalow home. (id:53193)
3 Bedroom
3 Bathroom
1500 - 2000 sqft
Keller Williams Home Group Realty
48 - 1007 Racoon Road
Gravenhurst, Ontario
Move-in ready condition. Currently a one bedroom but there is a possibility of turning the living area into a bedroom and combine the spacious kitchen into a living/kitchen combo. Upgraded kitchen with beamed ceiling and enjoy the oasis of privacy in the back yard patio area. This community of Sunpark Beaver Ridge Estates, is ideally situated a short distance to Gravenhurst. The park features a swimming pool and recreation centre complete with a kitchen for your use. Also, the park has affordable boat and trailer storage available in designated areas. Land lease fees for new owner will be $895.00 per month, water is $59.52 per month, taxes are $37.24 per month. There is a $250.00 rental application processing fee. All offers are conditional on park management approval (see documents/attachments). Oakland Park Model 1986, Serial #1W9BK02R6J1046509. (id:53193)
1 Bedroom
1 Bathroom
0 - 699 sqft
Royal LePage Lakes Of Muskoka Realty
77 Highway 10 Highway
Chatsworth, Ontario
Brimming with character and charm, this spacious home boasts soaring high ceilings and abundant natural light throughout. A welcoming over 500 square feet offront and side porch both open and covered provide the perfect spots to relax and enjoy the outdoors. Inside, you'll find a delightful mix of unique features including a cozy pub room (entrance way) with a gas fireplace and a pass-through to the formal dining area. The main floor also offers a beautiful music room/ office with French doors, a large kitchen outfitted with oak cabinetry and an oversized two-tier island, and a converted summer kitchen that now serves as a comfortable family room. A convenient two-piece powder room and laundry area complete the main level. The upper floor features two staircases one at the back and one from a charming room filled with travel mementos leading to a newly renovated three-piece bathroom with a walk-in shower. The expansive primary bedroom includes its own three-piece ensuite with a soaker tub and twin closets, alongside three additional well-sized bedrooms. There is a stairway to the celler, a small storage area. Outside, the property is equipped with two backyard sheds ideal for storage of a lawn mower or snow blower, and a brand new front shed perfect for your ATV, bicycles, canoe, kayak, or motorcycle. (id:53193)
4 Bedroom
3 Bathroom
2000 - 2500 sqft
Sutton-Sound Realty
186 Bridgeport Road E
Waterloo, Ontario
Welcome to 186 Bridgeport Road East, Waterloo. This charming 1.5-storey red brick home blends timeless character with modern updates and a functional layout, all set on a deep, mature lot in a convenient central location. Inside, you'll find a bright and inviting main floor with large windows that fill the space with natural light. The updated kitchen features stainless steel appliances, a stylish backsplash, and plenty of cabinetry perfect for everyday cooking or entertaining. Other features include hardwood floors and neutral decor making this home move in ready. The upper level offers two bedrooms full of charm and personality, while a third bedroom on the main floor offers flexibility as a home office, studio, or guest space. The basement is partially finished but clean and usable, an unexpected bonus in a home of this era. Step outside to enjoy a quiet coffee on the front porch or host gatherings in the spacious, tree-lined backyard ideal for kids, pets, and summer barbecues. Conveniently located with quick access to the Conestoga Parkway and close to all amenities, as well as Wilfrid Laurier, the University of Waterloo. Whether you're a first-time buyer, savvy investor, or an empty nester looking to downsize, this property offers exceptional value in the heart of Waterloo. Ask your realtor for all the updates. (id:53193)
3 Bedroom
1 Bathroom
1100 - 1500 sqft
Homelife Power Realty Inc
65 Reagan Street
Perth East, Ontario
Welcome to this immaculate 4 bedroom bungalow, just 5 years young and ideally situated in the family-friendly community of Milverton. Thoughtfully designed for modern living, this home offers an open-concept main floor, spacious bedrooms, and a fully finished basement with a convenient walk-up to the garage. The main floor is spacious and bright, offers the convenience of main floor laundry, and has a generously sized primary bedroom with walk in closet and ensuite. The finished basement is clean, spacious and offers 2 additional bedrooms and a full piece bathroom for guests or teens wanting their own space. The attached garage features in-floor heating, providing year-round comfort and a practical workspace. Step outside to a fully fenced yard complete with a covered deck, ideal for entertaining or relaxing in your private outdoor space. Located just 35 minutes to Kitchener-Waterloo and centrally positioned between Stratford and Listowel, this home offers the perfect balance of small-town charm and urban accessibility. A rare blend of quality, location, and lifestyle on a quiet street. (id:53193)
4 Bedroom
3 Bathroom
1500 - 2000 sqft
Royal LePage Hiller Realty
35 Creekside Drive
Guelph, Ontario
At almost 3000sf, this original-owner home sits on one of the largest, private lots on Creekside Dr in East Guelph. And if space is what you need, this house has it with 5 bedrooms up (including one on the main level) and a 2 bedroom LEGAL walkout apartment in the basement. Inside the front door you'll be charmed by how open this house feels, all the way through to the rear windows offering glimpses of a full forested area behind you. There is a traditional living room and dining room to the right that provides space for family gatherings. The eat in kitchen has a great functional layout, with sliding doors to a huge rear deck. The family room also offers views of the private backyard. The main level includes access to the garage, a powder room and main floor laundry. Finally, there is even the option of an office or a main level bedroom offering single level living. Upstairs there are 4 bedrooms and 2 bathrooms which includes a primary with 4pc ensuite and walk in closet. The lower level is actually still above grade and offers a great mortgage helper or multi gen living with a 2 bedroom unit at over 1400sf. As it's a pie lot, the backyard is HUGE and private with depths of up to 180ft, perfect for a pool! Sure, the house could use a few updates but at this price and with this space, this is a unique opportunity to own the home of your dreams. With easy access to highway 7 and the GTA, 35 Creekside has it all. (id:53193)
7 Bedroom
4 Bathroom
2500 - 3000 sqft
Keller Williams Home Group Realty
30 Todholm Drive
Muskoka Lakes, Ontario
What an amazing home this is!! Fully renovated from head to toe! Newer windows, newer roof, custom tile jobs, custom primary with ensuite, walkin closet, private water closet and walkout to private space! The main floor is open concept and shabby chic! Maple counters on a custom island and site lines to the front, side and rear decks. The bedrooms are a good size and the custom bath on the main floor does not disappoint with a live edge feature and custom sink bowl and custom shower. The rec room is perfectly set up for movie nights and has a wetbar and bar fridge to keep the snacks close. There is another full bath on the lower level and a walkthrough into the laundry room with a ton of storage. Propane forced air, Central Air, all appliances included and a woodstove on the main floor that has just received WETT inspection. Plenty of room in the yard for parking and for the kids to play. Double attached garage with interior entry. Greenhouse in the rear yard so you can put that green thumb to use. Wood shed and bunkie as well. And don't forget that we have generator hookup so you don't worry about the hydro! Just so much to offer and just outside Port Carling! Easy access to Lake Muskoka, Indian River, shopping, restaurants and all things Muskoka!! With this quality of finish, this is really one that needs to be seen! Book a showing today!! (id:53193)
4 Bedroom
3 Bathroom
1500 - 2000 sqft
Royal LePage Lakes Of Muskoka Realty
242 Dalhousie Street
Brantford, Ontario
Rare Opportunity Solid 5-Plex Investment Property! Don't miss your chance to own this rare 5-unit multi-family property perfect for first-time investors or those looking to expand their portfolio. This solid building offers immediate cash flow and long-term potential, with all units currently rented. Conveniently located just minutes from downtown and close to a wide range of amenities, this property is ideally situated for tenants and owners alike. Each unit features its own hydro meter, giving tenants control over their own utilities an attractive feature for renters and a cost-saving perk for landlords. While the building is structurally sound, it offers a great opportunity for value-add improvements with a bit of TLC. Whether you're looking for steady income or future appreciation, this 5-plex is a smart investment in a high-demand area. (id:53193)
9 Bedroom
5 Bathroom
3000 - 3500 sqft
Exp Realty
13 - 9 Tamarac Road
Northern Bruce Peninsula, Ontario
Enjoy weekly trailer, site and boat launch rental in Stokes Bay. This spacious Springfield RV has a queen size bed in a separate bedroom. 3 piece bathroom, eat in kitchen and dining area area are perfect for an extra guest. Ideal sleeping arrangements 3 adults or 2 adults and 2 children. BBQ and propane tank, picnic table and firepit on your site. Settle in for your stay or travel to nearby Lions Head or Tobermory a short drive away. (id:53193)
1 Bedroom
1 Bathroom
0 - 699 sqft
Atlas World Real Estate Corporation
3306 Knight Avenue
Severn, Ontario
With summer around the corner this raised bungalow is steps away from beautiful Lake Couchiching. This home is ideal for first time buyers, empty nesters, or investors. Just off of HWY 11 this property is ideally located on a large lot and is a short drive to downtown Washago, Casino Rama, and Orillia. This home has a bright spacious eat in kitchen, open concept living & dining room, main floor primary bedroom and a walk out from the dining room to a 14X23 foot backyard deck. The fully fenced yard is great for entertaining or private dinners. The functional lower level layout has a cozy private bedroom in one corner, a laundry room large enough to add a folding table and hanging rack. Then tucked away behind the large storage area is the utility room, which is easily accessible for maintenance. Upgrades include a new stove and hot water tank in 2025, new front deck, insulation in the attic and many more. This very easy to show gem is a must see! (id:53193)
2 Bedroom
1 Bathroom
700 - 1100 sqft
Century 21 B.j. Roth Realty Ltd.
2286 Flos Ten Road E
Springwater, Ontario
Welcome to 2286 Flos Road Ten in Springwater. This single story 3 bedroom home is situated on 4.46 beautiful acres. Perfect for those who love a hobby farm. Enjoy a large 30 X 40 soft top heated shop used to store your toys or to work on your vehicles. The home rests in the middle of 2 cleared acres enhanced with a circular driveway and a large backyard to enjoy fires sports. You can be one with nature in the wooded forest behind you while drinking your coffee on the newly built 8x12 deck. Your vision can come to life on this private property enhancing the home to fit your style. A quick commute to Barrie, Mount Saint Louis, Horseshoe Valley, Orr Lake, and more. (id:53193)
3 Bedroom
1 Bathroom
700 - 1100 sqft
Century 21 B.j. Roth Realty Ltd.
3 Simcoe Street
Wasaga Beach, Ontario
Welcome to the ultimate beachside retreat on one of Wasaga Beach's most desirable stretches. Just steps from beach access and the sparkling waters of Georgian Bay, this stunning home offers the perfect blend of coastal living and upscale comfort. Set on a generous 135 ft wide lot, this beautifully crafted home was made for beach days, barefoot evenings and effortless indoor-outdoor living. Whether you're here full-time or weekend-only, the vibe is always relaxed luxury. Inside, the open-concept layout features soaring vaulted ceilings, oversized windows with custom blinds and a striking floor-to-ceiling fireplace that sets the tone for stylish yet cozy living. Sunshine spills through the home, lighting up every corner and creating a bright, airy atmosphere. The kitchen is fresh and fabulous complete with quartz counters, custom cabinetry, a gas range and top-of-the-line stainless steel appliances. It's the perfect hub for morning coffee and easy entertaining with friends. With three spacious bedrooms and three full bathrooms, there's plenty of room for guests and family. Upstairs, the primary suite feels like a coastal boutique hotel with ensuite and private balcony with seasonal bay views. A second primary suite on the second level offers added flexibility and the upper-floor laundry room brings everyday convenience. The finished lower level provides extra space for a cozy family room. There's also a mudroom that leads to the two-car garage to keep things easy after sandy adventures. Outside, multiple large decks invite you to soak up the sun, host a BBQ, or unwind by the fire pit. This is the kind of home where paddle boards, sunset strolls, and toes-in-the-sand mornings become your everyday routine. Easy going, elegant and made for the beach life ~ this is Wasaga Beach living at its finest. (id:53193)
3 Bedroom
3 Bathroom
1500 - 2000 sqft
Royal LePage Locations North
163 Collins Street
Collingwood, Ontario
Charming home in a desirable family-friendly neighbourhood. Ideally located just steps from schools, this property is perfect for growing families or anyone seeking a quiet, welcoming community. The functional layout features bright, open living spaces, a separate den that can be used as a home office and a large rec-room with gas fireplace in the lower level perfect for family movie nights, a playroom, or a home gym. Kitchen has newer cabinets. The main floor windows all have new California shutters. The partially fenced backyard with a large deck provides privacy and space for outdoor entertaining, dining or relaxation. Move to one of Ontario's best 4 season living destinations in Collingwood. Georgian Bay is a 6 minute drive. Blue Mountain Village and skiing is only a 15 minute drive. (id:53193)
3 Bedroom
3 Bathroom
700 - 1100 sqft
Royal LePage Locations North

