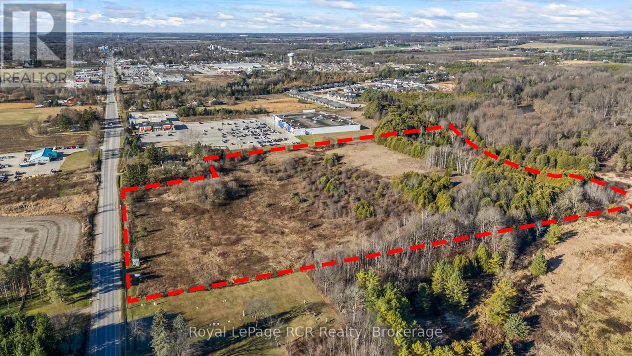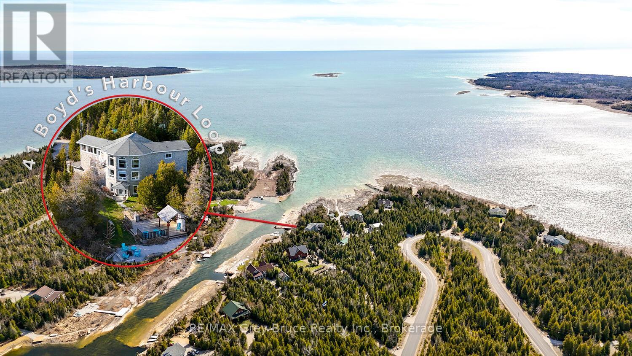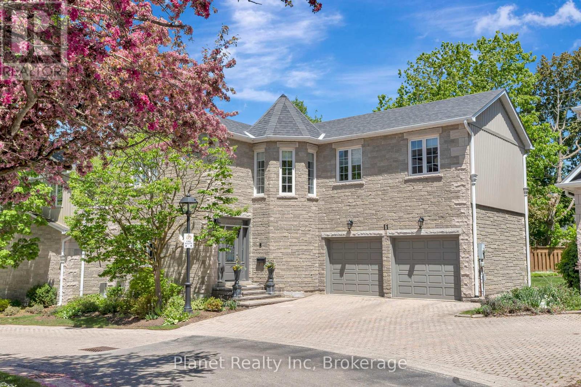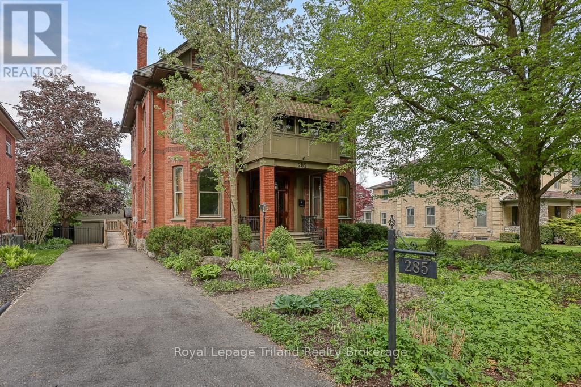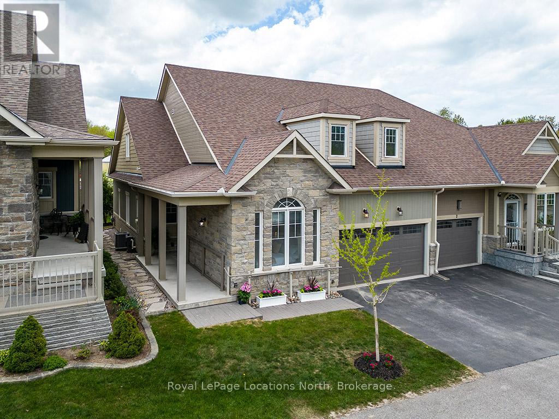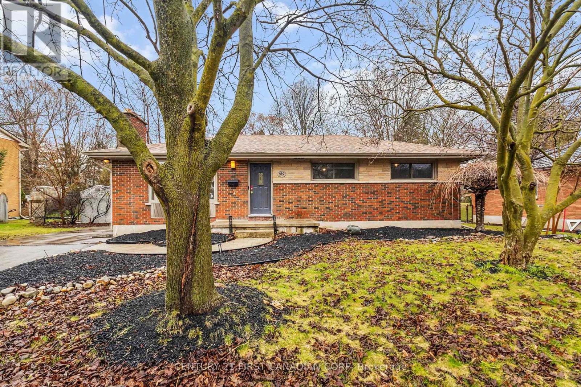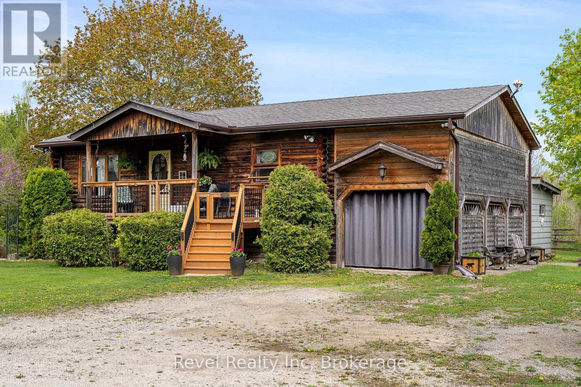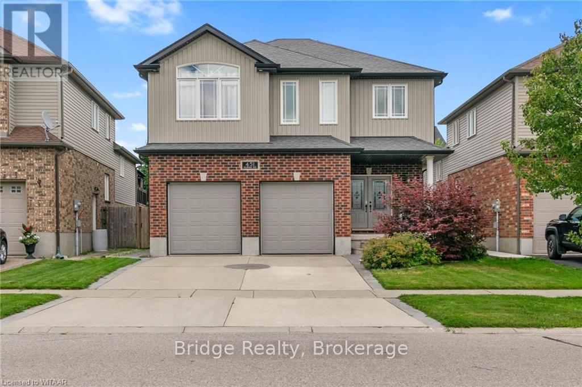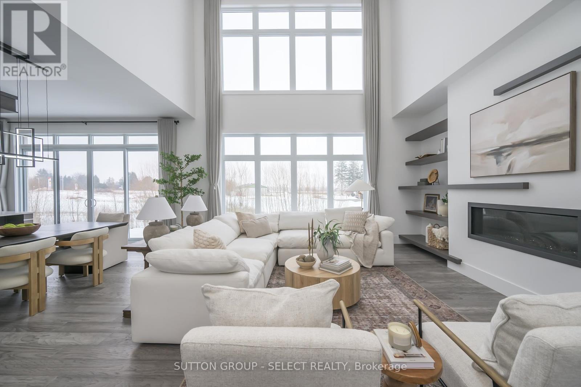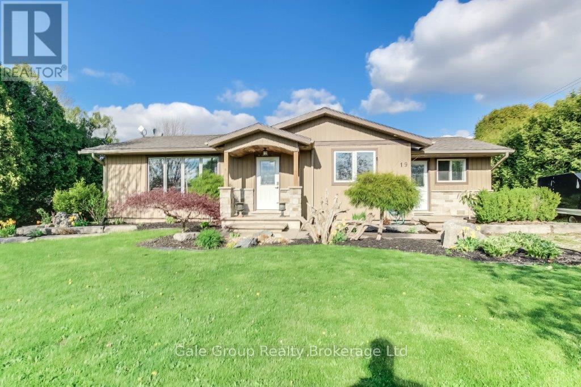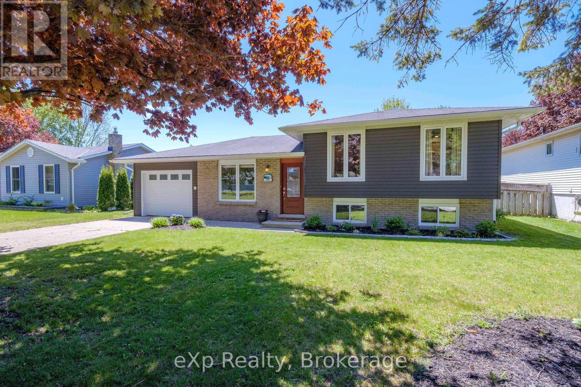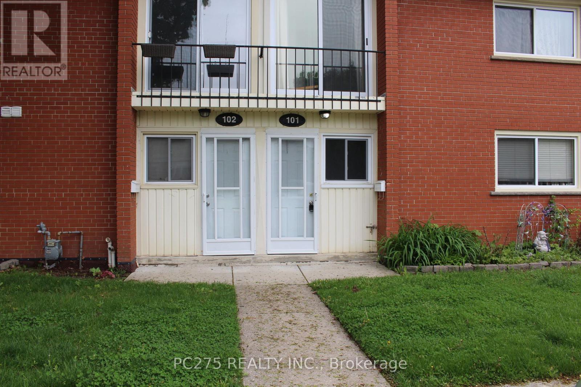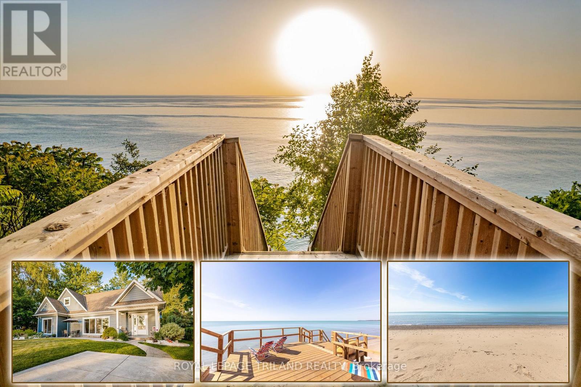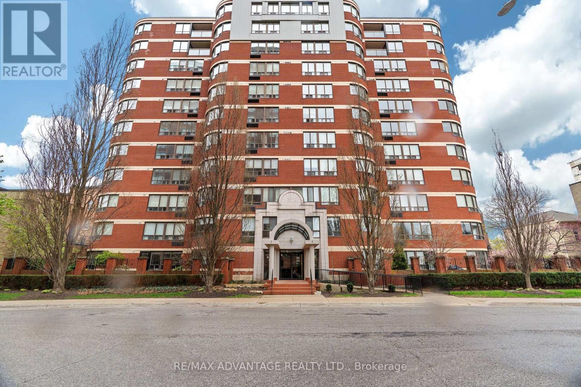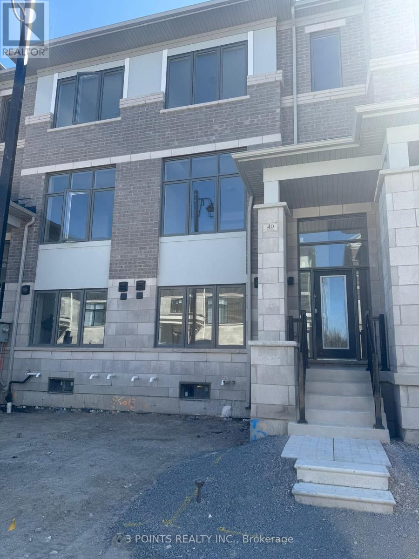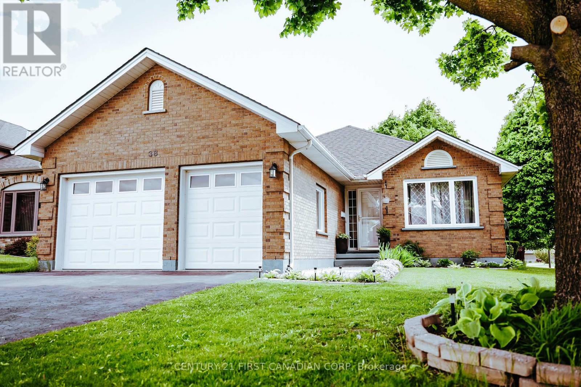1200 10th Street
Hanover, Ontario
Commercial acreage consisting of 17.6 acres +/- is conveniently located on highway 4 on the east edge of Hanover, right next to Walmart. The main part of this property, just under 11 acres is currently zoned C3 which allows for many different Large Format Commercial businesses. There is Hazard zoning at the back of this property. Gas and Hydro are at the lot line. (id:53193)
Royal LePage Rcr Realty
41 Boyds Harbour Loop
Northern Bruce Peninsula, Ontario
Experience the ultimate in turnkey luxury living in this 3-story, 3000+ sq ft waterfront home on beautiful Boyds Harbour. The attention to detail in this home is evident, from the beautiful stone exterior to the large windows that showcase the stunning waterfront and allow light to cascade in. With its spacious layout and amenities, this home offers the perfect retreat for relaxation and enjoyment. The double door entry sets the tone with its large family room, cozy fireplace and bright interior, providing a welcoming atmosphere for gatherings. Indulge and rejuvenate in your own personal sauna and hot tub room and let the cares melt away. Climb the grand staircase to the main floor and step into the stylish and inviting open plan living room, dining room and stunning kitchen. Also, on the main floor you will find two beautiful bedrooms each with a 3-piece bath providing both comfort and privacy for your family and friends. The primary suite occupying the entire upper level offers a large spacious bedroom overlooking the great room below and a luxurious ensuite with marble flooring, double sink vanity, steam shower, and a gorgeous tub perfect for a soothing soak. There is also a sunroom which captures the lake views and offers a place to sit and enjoy a glass of wine. With its waterfront seating area and direct access to Lake Huron via a private dock on a shared boating water well, you can easily take advantage of waterfront activities and breathtaking views. For added parking there is a carport with attached workshop to putter away the hours. The central location on the Peninsula, provides the perfect balance of seclusion and accessibility to amenities with Lion's Head a short 15 minute drive away. Escape the hustle and bustle of everyday life and live out your dreams here on Boyds Harbour Loop. (id:53193)
4 Bedroom
4 Bathroom
2000 - 2500 sqft
RE/MAX Grey Bruce Realty Inc.
RE/MAX Crossroads Realty Inc.
104 Keating Drive
Centre Wellington, Ontario
This meticulously maintained 2,900+ sq. ft. bungalow sits on a large corner lot in a sought-after Elora neighbourhood. The open-concept main floor boasts vaulted ceilings, a gas fireplace, and a bright front sunroom, adding extra living space. The kitchen, dining, and living areas flow seamlessly, creating a spacious and functional layout. The primary bedroom includes a walk-in closet and ensuite, while a second bedroom and full bathroom complete the main level. The fully finished basement features a large, bright rec room with a second gas fireplace, two additional bedrooms, and a 3-piece bathroom. One of the bedrooms is oversized and could easily be divided into a bedroom plus office or gym space. Even the utility room is finished, offering flexibility for extra workspace. Outside, the private, fully fenced backyard includes a covered deck, providing a perfect spot for outdoor dining, relaxing, or entertaining in any season. The large yard offers plenty of space for gardens, pets, or play. Located directly across from Drimmie Park, with walking trails and a playground, this home offers a great balance of space, comfort, and outdoor enjoyment. (id:53193)
4 Bedroom
3 Bathroom
1500 - 2000 sqft
M1 Real Estate Brokerage Ltd
11 - 25 Manor Park Crescent
Guelph, Ontario
Every so often, a property comes along that exceeds every expectation you had for it. For me, the Manor Mews at Manor Park do just that, exemplifying the pinnacle of luxury living in the City of Guelph. This esteemed collection of 12 stone mansions are situated upon a manicured parkland setting, along the banks of the Speed River. The exterior of these homes- from the gardens and grounds, to the stone facade and interlock, is all meticulously maintained by attentive condominium management. Inside #11, this stately home exudes opulence, with a contemporary chic styling that befits a home of its calibre. Upstairs, 3 bedrooms are each accompanied by their own ensuite bathroom- including the master bedroom's 5 pc. bath complete with soaker tub, shower, sprawling vanity & a bidet rough-in. The grand suite also offers a beautiful walk-in closet that has been thoughtfully curated. The upper level also features a functional and sizeable laundry room, along with a cozy reading nook that would make a comfortable place to work from home, without tying up a bedroom. The main level flows seamlessly room to room, from an inviting front living room, through a lavish dining room & on into an eat-in kitchen with elegant white cabinets that surround an island suitable for preparing a gourmet meal or entertaining Friday night company. The solarium-inspired dinette is a picturesque spot to enjoy your morning coffee amidst the backdrop of your scenic rear yard and serene stone patio. This landmark collective of homes affords you the sought-after ease of condo living, combined with the access to downtown's dining & entertainment, all without the congestion of a high-rise apartment. A true treasure, 11-25 Manor Park is one you'll be forever grateful you visited. (id:53193)
3 Bedroom
4 Bathroom
2250 - 2499 sqft
Planet Realty Inc
586 Rose Island Drive
Carling, Ontario
PRIME PARRY ISLAND WATERFRONT COTTAGE! SPECTACULAR LEVEL LOT! DESIRABLE SANDY BEACH! Exceptional private setting, 147.8 ft of frontage, Lovingly cared for Turnkey Cottage, First time offered, Georgian Bay Sunroom wrapped in windows, Large living room with cozy airtight wood stove, 2 spacious bedrooms w/closets, Generous size 3 pc bath + storage area, Includes furnishings, Contents, Fishing Boat, Private deck to enjoy, Handy & desirable detached garage for the toys & tools + Great storage shed, Owner had dock for years on west side of lot, Enjoy safe, protected swimming, Ideal for all ages, Spectacular boating on Georgian Bay with its 30,000 islands to explore, Great for all water sports, Excellent swimming and fishing, Note: Parry Island is leased land on Parry Island Reserve No. 16, Land lease $3580/year + taxes, This leasehold property is a great opportunity to enjoy your piece of PARADISE on GEORGIAN BAY at an affordable price! (id:53193)
2 Bedroom
1 Bathroom
700 - 1100 sqft
RE/MAX Parry Sound Muskoka Realty Ltd
285 Oxford Street
Ingersoll, Ontario
Step Into History. Surround yourself with character. Welcome to Watterworth House a masterclass in 1890s architecture and craftsmanship, graciously established in south Ingersoll's Historic district on a spectacular 0.3 acre lot. Just a short walk to local shops, eateries, parks, arts & rec centers, trails and schools. An easy drive to Woodstock, London, KW, Brantford, this is where timeless elegance meets everyday convenience. Here, you'll find 4-5 bedrooms, 2.5 baths & room to grow. 3636+/- SF of richly detailed living space plus a walk-up attic & 800+ SF in the partly finished basement. This property is a rare offering for those who value history, style & integrity. Inside, you're wrapped in warm wood tones and exemplary craftsmanship. Original features shine: intricate mill work, leaded glass, pocket & French doors, ceiling medallions, crown moldings, arched transoms, hardwood, exposed brick, soaring 10.5-ft ceilings. True to the Victorian era, multiple fireplaces and generous main floor rooms create inviting spaces for cozy nights in or for entertaining. Off the captivating foyer is a grand living rm, formal dining rm, a cozy family rm and bright office/den. A cheerful sun room overlooks lush, landscaped grounds & the sparkling pool. The kitchen blends exposed brick & wainscoting with full-height cabinetry and an island: rustic & refined. You'll love the powder room & the delightful laundry/mudroom with porcelain sink & back staircase. Up the sweeping front staircase to an impressive landing leading to 4 generous bedrooms & an enchanting all-season sun room: ideal as sitting area/den! The primary suite includes a modern 3-pce ensuite; the 4-pce main bath features a jet tub, sep. shower & sauna. Outside, the magic continues with a heated inground pool, covered hot tub area, extensive hardscaping & landscaping, multiple sitting areas & pond. The coach house offers a garage/shop, pool house or studio & loft. This is more than a home - its a Legacy. Make it Yours! (id:53193)
4 Bedroom
3 Bathroom
3500 - 5000 sqft
Royal LePage Triland Realty Brokerage
18 - 4 Kari Crescent W
Collingwood, Ontario
Discover this delightful bungaloft nestled within the Balmoral Village community, where you'll find soaring vaulted ceilings, elegant hardwood floors, and an abundance of natural light. The main level features a spacious open-concept design, highlighted by a warm gas fireplace, a primary suite with a walk-through closet, a flexible den that can serve as an additional bedroom, and a convenient four-piece bathroom. The contemporary kitchen, equipped with granite countertops and stainless steel appliances, seamlessly blends practicality with aesthetic appeal. Upstairs, a cozy loft area includes a generous bedroom, a full bathroom, and extra flexible space. Outside, enjoy a large private deck, a two-car garage, and a welcoming front porch. For those who embrace an active lifestyle, the Balmoral Recreation Centre offers excellent amenities such as an indoor saltwater pool, a golf simulator, a fitness room, and a social lounge. This property is ideally situated just moments away from the Cranberry Golf Course, ski resorts, the scenic 62km Georgian Trail system for hiking and biking, and a variety of downtown shops and restaurants. (id:53193)
3 Bedroom
3 Bathroom
1800 - 1999 sqft
Royal LePage Locations North
2661 8th Avenue A E
Owen Sound, Ontario
Nestled within a wonderfully established neighbourhood, this charming six-bedroom bungalow offers a haven of comfort and natural beauty. Imagine stepping into a light-filled living room, courtesy of a generous picture window, and enjoying casual meals in the eat-in kitchen, with easy flow to the outdoors through sliding doors. The main level hosts a serene master bedroom, two additional inviting bedrooms, and a well-appointed four-piece bathroom. Descend to the lower level to discover a spacious family room, perfect for gatherings, along with three more comfortable bedrooms and another full four-piece bathroom. A separate entrance to the basement presents a wonderful opportunity for a potential in-law suite. Outside, discover well-maintained gardens, a vibrant and pollinator-friendly space where no pesticides are used, creating a safe haven for bees and butterflies. From the welcoming front porch, one can witness the sky ablaze with the fiery hues of a setting sun, only to later be enchanted by the dazzling, blossoming bursts of fireworks painting the twilight canvas over the bay. Completing this lovely property is an oversized garage and a large concrete driveway. With its flexible layout and many recent enhancements through out, this home could also be easily adapted to include a lower-level granny flat. Easy access to all the east side amenities, Brightshores Health System (Hospital), and Georgian College. (id:53193)
6 Bedroom
2 Bathroom
1100 - 1500 sqft
Royal LePage Royal City Realty
Royal LePage Rcr Realty
919 Quinton Road
London North, Ontario
Welcome to this beautifully maintained 3+2 bedroom home nestled on a quiet, family-friendly street in desirable Oakridge, one of London's most sought-after neighborhoods. Situated on a large (80x135), fully fenced lot, this property boasts an expansive backyard with a shed, perfect for kids, pets, gardening, or summer entertaining. Inside, the main level features gleaming hardwood floors, a spacious living room with a charming fireplace, a gourmet kitchen with ample cabinetry, and a bright dining area ideal for family meals. Three generously sized bedrooms and a modern 4-piece bathroom complete the main floor. The fully finished lower level offers exceptional versatility with two additional bedrooms, a full bathroom, and plenty of space for a home office, in-law suite, or rec room. The double-wide driveway comfortably fits six or more vehicles, great for hosting guests or families with multiple cars. Efficient boiler heating keeps utility costs low while ensuring cozy comfort year-round. Enjoy being just steps from Oakridge Arena, splash pad, tennis courts, grocery stores, and top-rated schools, including Oakridge Secondary School, known for its prestigious IB program. With easy access to green spaces like Sifton Bog and Hyde Park Woods, plus nearby shopping at Hyde Park Plaza and Costco, this is the perfect blend of suburban peace and urban convenience. Don't miss your chance to call this turnkey property home, book your private tour today! (id:53193)
5 Bedroom
2 Bathroom
700 - 1100 sqft
Century 21 First Canadian Corp
383349 Dawson Road
Georgian Bluffs, Ontario
Welcome to 383349 Dawson Road in beautiful Georgian Bluffs where privacy, nature, and charm come together in this stunning custom-built log home. Inside, the warmth of natural wood surrounds you with a breathtaking log exterior and interior, soaring ceilings, and an open-concept design that instantly makes you feel at home. The main floor offers everything you need with two spacious bedrooms, a cozy living area, and an eat-in kitchen perfect for family dinners, all with access to a potential walk-out balcony for serene views. Downstairs, the fully finished lower level boasts large windows, warm tones, and another open-concept living space ideal for guests, multi-generational living, or income potential. Outside, the property is a dream, landscaped to perfection and backing onto nothing but nature, offering peaceful views and year-round beauty. Whether you're looking for a family retreat, a full-time residence, or an investment opportunity, this home is truly one of a kind. (id:53193)
4 Bedroom
2 Bathroom
1500 - 2000 sqft
Revel Realty Inc
451 Fairway Road
Woodstock, Ontario
Welcome To 451 Fairway Road Where Elegance Meets Comfort. Step Into Refined Living At This Exquisite Residence, Designed For Both Style And Functionality. As You Arrive, A Well-Appointed Concrete Driveway Leads You To The Inviting Covered Porch. Enter Through Impressive Double Doors Into A Light-Filled Foyer That Sets The Tone For The Homes Spacious Elegance. The Entry Level Offers Exceptional Convenience, Featuring A 2-Piece Powder Room, Direct Access To The Two-Car Garage, A Full Laundry Room, And A Versatile Bedroom That Can Double As A Private Home Office. Ascending From The Foyer, The Open-Concept Main Floor Awaits. The Large Great Room, Adorned With Gleaming Hardwood Floors And A Cozy Fireplace, Seamlessly Connects To The Chefs Kitchen Complete With A Large Island, Ample Cabinetry, And Modern Finishes. The Adjacent Dining Area, Bathed In Natural Light, Opens Through Patio Doors To A Charming Wood Deck Perfect For Morning Coffee Or Evening Relaxation. Upstairs, The Primary Suite Is A Serene Retreat, Featuring A Spacious Walk-In Closet And A Ensuite With A Separate Shower And A Soaker Tub. Two Additional Generously Sized Bedrooms And Another Full Bath Complete This Level, Ensuring Ample Space For Family Or Guests. The Lower Level Unfolds Into A Large Rec-Room Ideal For Entertaining, Movie Nights, Or Kids Play Area. Just A Few Steps Down, A Dedicated Utility/Storage Area Enhances The Homes Practicality. Outside, The Raised Deck Offers A Picturesque View Of The Expansive Backyard, Providing Plenty Of Room For Recreational Activities Or Even The Possibility Future Addition Of A Pool. Fully Equipped With All Appliances And Ideally Situated Near Top-Tier Golf Facilities. Don't Miss Your Chance To Experience This Exceptional Property! (id:53193)
4 Bedroom
3 Bathroom
2000 - 2500 sqft
Bridge Realty
7128 Silver Creek Circle
London South, Ontario
Striking modern residence on a premium lot backing onto protected green space and a picturesque stream offering rare privacy and natural serenity within the city. A bold exterior of smooth stucco, sleek stonework, and black accents makes a powerful first impression. Inside, 3800+ sq. ft on the main & 2nd floor with 600 sq. ft of open space, 10 ft ceilings on main, soaring great room ceiling, oversized windows, and a floating staircase anchor the open-concept design with effortless drama. The great room is all light and luxe, featuring a linear gas fireplace, designer lighting, and custom built-ins. The designer kitchen wows with sleek cabinetry, upscale Forno appliances including an 8-burner range, full fridge & freezer, wine fridge, and a waterfall island. Bonus walk-in pantry/prep kitchen with dishwasher & built-ins keep the main space flawless. Built-ins extend into the home office, while a serene guest suite/2nd office with ensuite, spa-inspired powder room, and a stylish mud/laundry room round out the main level. Upstairs, a dramatic catwalk and open sightlines draw you to the oversized primary suite with sitting area, and a fully outfitted dressing room. The ensuite is pure spa: freestanding tub, oversized glass shower, floating vanities, and a dedicated makeup vanity. Large secondary bedrooms with walk-in closets, large windows, and access to two luxe ensuites, including a Jack & Jill ensuite with marble-look tile and matte black fixtures. The walk-out lower level is an entertainers dream with oversized sliders, a sleek fireplace, floating shelves, and full wet bar with seating, wine storage, and dishwasher. A glass-enclosed flex space is perfect for the gym, and a fully wired theatre room offers the ultimate movie night. A designer bath and bonus room complete the space. Full-width glass-railed decks overlook the meandering stream open above, covered below offering over 950 sq ft of outdoor living. Close to trails, ponds, shopping, and #401 access. (id:53193)
5 Bedroom
6 Bathroom
3500 - 5000 sqft
Sutton Group - Select Realty
19 Burgess Street
Norwich, Ontario
Welcome to your dream home in the peaceful village of Burgessville located on a quiet dead end street. This updated open-concept bungalow sits on over a half acre lot on a quiet street. The home features a bright and open layout with updated kitchen ideal for both entertaining and everyday living. The fully finished basement adds additional living space, offering flexibility for a family room, office or guest suite and 2 piece bath. A new furnace and air conditioner in 2023 provide peace of mind for years to come. Whether you are looking to settle down in a quiet community or simply the tranquility of country living with modern amenities, this property has it all. (id:53193)
3 Bedroom
2 Bathroom
1100 - 1500 sqft
Gale Group Realty Brokerage Ltd
484 Falconer Street
Saugeen Shores, Ontario
Welcome to 484 Falconer Street, a charming and affordable gem in the heart of Saugeen Shores! This 3-bedroom, 2-bathroom home offers 1,600 square feet of finished living space, perfect for first-time buyers, investors, or anyone looking to enter the market.Built in 1977, this home has been thoughtfully updated over the years. Enjoy the natural light streaming through the new windows (2017) and the warmth of the wood flooring in the living room (2016). The kitchen features a bay window, adding character and charm. The home boasts a new hot water heater (2019), dishwasher (2021), garage door (2021), and both a new front and back door (2021). The exterior shines with new siding, fascia, and eaves troughs (2021), while the fully fenced yard includes a stunning brick patio (2019) and a 21-foot above-ground swimming pool (2024) for summer fun. A newly renovated bathroom (2025) adds a modern touch.Situated on an exceptionally large lot in a desirable neighborhood with mature trees, this property is just steps from Nodwell Park and a short distance to the Port Elgin Marina. The location offers the perfect blend of tranquility and convenience. (id:53193)
4 Bedroom
2 Bathroom
700 - 1100 sqft
Exp Realty
506 - 2555 3rd Avenue W
Owen Sound, Ontario
Luxury condo living at its best. This Harbourfront condo with its 3200 sq. feet is in pristine condition with many recent updates. The many various amenities including the Library, Exercise Room, spacious Party/Meeting room and of course the secure underground parking create a complete comfortable living situation. The two balconies this condo has provides opportunities to relax and enjoy the serene view of Georgian Bay. Both balconies are open so you can enjoy the weather and outdoor atmosphere. (id:53193)
3 Bedroom
2 Bathroom
3000 - 3249 sqft
Royal LePage Rcr Realty
57 Thatcher Drive
Guelph, Ontario
Lovely 2 Bed 3 Bath Upper Town in Alister at Solterra. With two levels of balconies, parking for 2, covered porch, and high end features, you will be wowed by this suite. Walk up the steps into your luxury town. Open concept living room with walk out to balcony, and fabulous kitchen with massive quartz island with sink, high end stainless appliances, backsplash, and powder room. Laundry is also on this floor. Walk up the lushly carpeted stairs to the upper level with its own balcony. The generous primary bedroom spoils you with the huge walk in closet, and 3 piece ensuite with walk in shower and quartz countertops. The second bedroom is also a great size, and has its own 4 piece bath. This subdivision is brand new, so clean as a whistle and has many perks like the new to be built high school, community bbqs, firepit, and schools and parks nearby. (id:53193)
2 Bedroom
3 Bathroom
1200 - 1399 sqft
RE/MAX Real Estate Centre Inc
118 Main Street
Northern Bruce Peninsula, Ontario
An AMAZING OPPORTUNITY in the Quaint Village of Lion's Head ... SOLID, WELL MAINTAINED HOME on MAIN ST + undeveloped POTENTIAL BUILDING LOT AREA fronting on BYRON ST! All for ONE GREAT PRICE! Home offers 1,300+ sq ft of ONE FLOOR LIVING with 3 bedrooms, 4pc bath, BRIGHT principle rooms including living room w/CUSTOM STONE FIREPLACE, large OPEN KITCHEN to dining room area & separate side entry MUDROOM. Plus 1,100 sq ft of POTENTIAL extra LIVING SPACE in DRY LOWER LEVEL with HIGH CEILINGS, partitioned rooms, sump pump, 200 amp electrical w/manual back-up generator. Low maintenance brick/stone exterior, newer roof, newer vinyl windows & doors, aluminum soffit/fascia, detached garage w/hydro (newer snowblower, portable generator + yard tools included!), concrete patio, 66ft wide x 297ft deep double lot (lots were separate until a few years ago, still 2 tax bills, zoning allows multiple dwellings) ... means 2nd home building potential, or just enjoy the EXTRA PROPERTY space. Walk to DOWNTOWN SHOPPING, library, 24hr HOSPITAL, post office. 2 blocks to GEORGIAN BAY waterfront w/ SANDY BEACH, marina w/seasonal slips & BOAT LAUNCH. Stunning BRUCE TRAIL access w/300ft high lookouts mins away ... making this a great HOME or 4-season vacation GETAWAY property! (id:53193)
4 Bedroom
1 Bathroom
1100 - 1500 sqft
Royal LePage Rcr Realty
101 - 1090 Kipps Lane
London East, Ontario
This 2-bedroom, 1-bath home is the perfect starter or downsizing opportunity. Backing onto a peaceful common green space, it offers privacy and a relaxing view right from your backyard. Inside, you'll find a cozy fireplace, ideal for chilly evenings, and an efficient layout that makes the most of every square foot. Conveniently located close to shopping, amenities, and transit everything you need is just minutes away. (id:53193)
2 Bedroom
1 Bathroom
700 - 799 sqft
Pc275 Realty Inc.
71888 Sunview Avenue
Bluewater, Ontario
GRAND BEND AREA LAKEFRONT | MAGAZINE WORTHY LAKE & SUNSET PANAROMAS. Views so incredible, you're going to have Netflix knocking on your door to film a movie here! The absolutely & irrefutably breathtaking picture perfect scenes from the lakefront windows & top of bluff to the incredible & brand new lake level deck at a secluded sandy beach are simply sensational - a gift from the lakefront heavens overlooking sparkling Huron waters. And, you get a spectacular 10 yr young custom home to boot! This unique & pristine lakefront parcel assembly, a rare package that includes 2 propertis, is as tight as a pin & ready to move in! Along the shoreline, you get a 75' wide lakefront parcel w/ premium engineered erosion prevention & a new lake level deck & stairs to the beach. Then, also fronting the lake just beyond a small laneway (used only by 1 other owner) is a 2nd 75' wide parcel w/ an impressive open-concept 2014 custom-built 4 season/3 bed beach house + a winterized bunky (4th bedroom). From the fantastic hardwood flooring, soaring vaulted ceilings in the great room, & the granite/cherry kitchen to the vast lakefront master suite assembly w/ glass & tile shower, gas fireplace, main floor laundry, & the dining area (was planned to be 4th bed in house, 5th w/ bunky), this place is perfect, & it comes TURNKEY w/ furniture, appliances, kitchenware, decor, camera system, the list goes on! The smart design has nearly every lakeside window framing in this stunning setting for year round enjoyment. The fantastic landscaping & exterior feature stamped concrete, healthy lawns, perennial gardens, 2 firepits, lifetime Hardie board siding, gas generator, mature trees, & max privacy w/ a permanent green space park at the back. You get all this + private access to a gorgeous sandy beach, world class sunsets, & SUPER LOW PROPERTY TAXES! Just an easy 6 min drive south to everything you need in Grand Bend's downtown centre, this quiet & peaceful location provides maximum lakefront value! (id:53193)
4 Bedroom
2 Bathroom
1500 - 2000 sqft
Royal LePage Triland Realty
205 Orchard Street
Central Elgin, Ontario
On a gorgeous double lot sits a house and a terrific development opportunity right here in the heart of Port Stanley! Unlock the wonderful potential of this private, charming property tucked away on a quiet dead-end street, just steps from the main road into the beautiful downtown core of Port Stanley. Surrounded by peaceful nature and great residential neighbours and backing onto a serene hillside greenspace, this property is a rare find for builders, investors, and/or visionaries looking to create something truly special in or near the downtown commercial area of Port. This property features a 1.5 storey house with an estimated 925sf interior space including 2 bedrooms, 1 bath, with several key updates: New 200 Amp Electrical Panel (2022); New Gas Meter (2024); New Water Meter (2023); Owned HWT ( 2021); Roof reshingled (2021) and level hardwood floors through both floors. Enjoy low taxes here for being in the Village core, with just a short walk to Little Beach, and a quick ride across the iconic King George Lift Bridge to the Main Beach and 2 more west beaches. Immerse yourself in this vibrant year-round Village that offers every amenity at your fingertips. Extras include a 10'x20' Storage ShelterTent, interlocking bricks & stone slabs to create an outstanding outdoor entertaining space while backing onto the wonderful hillside. Whether you're looking to renovate, build, and/or invest, this property offers endless opportunities in one of Ontario's most beloved Lakeside communities. Come see yourself here owning this wonderful piece of paradise on a gem of a quiet street! See Survey for more information. Book your showing today! (id:53193)
2 Bedroom
1 Bathroom
700 - 1100 sqft
Century 21 First Canadian Corp
704 - 7 Picton Street
London East, Ontario
Beautifully updated corner unit in one of downtowns most desirable locations, just steps to Victoria Park, City Hall & Richmond Row. This 2-bedroom, 2-bath unit features a fully open-concept kitchen with stainless steel appliances, and concrete-inspired finishes. Spacious living/dining area with fireplace and abundant natural light from large corner windows. Primary bedroom with walk-in closet and ensuite; second bedroom with cheater ensuite, ideal for guests or roommates. Condo fees include water, building maintenance with extra amenities including a fitness room, indoor pool, party room and rooftop patio. A move-in ready unit offering style, space, and unbeatable downtown convenience. Close to all amenities including grocery, medical, banking, Canada Life Place, Grand Theatre, public transit, parks and nature trails in the Forest City. (id:53193)
2 Bedroom
2 Bathroom
1200 - 1399 sqft
RE/MAX Advantage Realty Ltd.
40 Millman Lane
Richmond Hill, Ontario
Just Listed, Act Now! Highly sought after Ivylea Phase II Development. Newly constructed stately luxurious townhome at Leslie and 19th Avenue in Richmond Hill. Spacious 1895 s.f. 3 bedroom / 2.5 bathroom layout over 3 levels emanating designer flair that's matched with luxury finishes throughout. 2 large balconies, 2 car garage with double private driveway and professionally landscaped grounds. Great for family living with separation of space. Convenient location close to all amenities. New Home Warranty will transfer to buyer. Townhome is free hold with surrounding land and common areas of development structured as a Parcel of Tied Land. (id:53193)
3 Bedroom
3 Bathroom
1500 - 2000 sqft
3 Points Realty Inc.
502 - 103 Roger Street
Waterloo, Ontario
Modern 2-bedroom, 2-bathroom luxury condo in Spur Line Development - Prime Downtown Waterloo Location! Welcome to this bright and spacious 969 sq ft open-concept suite in the sought-after Spur Line Development, ideally situated in the heart of downtown Waterloo. Just minutes from Wilfrid Laurier University, University of Waterloo, Sun Life, Google, Shopify, Grand River Hospital, GO transit, Highway 85, parks, and more. This beautifully designed condo features 9-foot ceilings, two generously sized bedrooms, two full bathrooms, and a contemporary chef's kitchen complete with a large island, quartz countertops, stylish backsplash, and stainless steel appliances. Enjoy the conveniences of in-suite laundry, a private balcony, and an exclusive underground parking space. The building is fully wheelchair accessible and offers a range of premium amenities, including secure entry, a party/meeting room, visitor parking, indoor bike storage, and EV charging stations. Appliances include stainless steel fridge, stove, microwave hood fan, dishwasher, washer, and dryer. (id:53193)
2 Bedroom
2 Bathroom
900 - 999 sqft
Psr
38 St Michaels Street
Norfolk, Ontario
Welcome to 38 St. Michaels Street, A beautifully Well maintained bungalow Oasis in the heart of Delhi's most sought-after neighbourhoods! Nestled on a sun-kissed corner lot, this 3+1 bedroom, 2-bathroom gem offers the perfect fusion of modern comfort, timeless charm, and exceptional location. From the moment you step inside, you're greeted by a bright, open-concept layout, elevated by brand-new flooring and fresh paint throughout. The chef-inspired eat-in kitchen boasts upgraded stainless steel appliances, generous counter space, and plenty of cabinetry flowing seamlessly into the dining area that walks out to a private deck. Its the ideal setting for morning coffee or summer entertaining, all while overlooking your own backyard sanctuary filled with mature trees, grapevines, and wild berry bushes. The spacious main floor features a luxurious primary suite with a private ensuite bath and walk-in closet, plus two additional bedrooms offering plenty of space for family or guests. Downstairs, a partially finished basement adds a fourth bedroom, ideal for a home office or teen retreat. The attached garage offers endless potential for a workshop, studio, or extra storage, making this home as versatile as it is beautiful. Ideally located near the Old Golf Course, top-rated schools, and a community playground, this home delivers on both lifestyle and location. Conveniently located approx. 15 mins to Simcoe & Tillsonburg, 35 mins to Brandford & Woodstock. Move-in ready? Absolutely. Move-in perfect? Without a doubt. Don't wait, book your tour today and experience the lifestyle you've been dreaming of at 38 St. Michaels Street! (id:53193)
4 Bedroom
2 Bathroom
1100 - 1500 sqft
Century 21 First Canadian Corp

