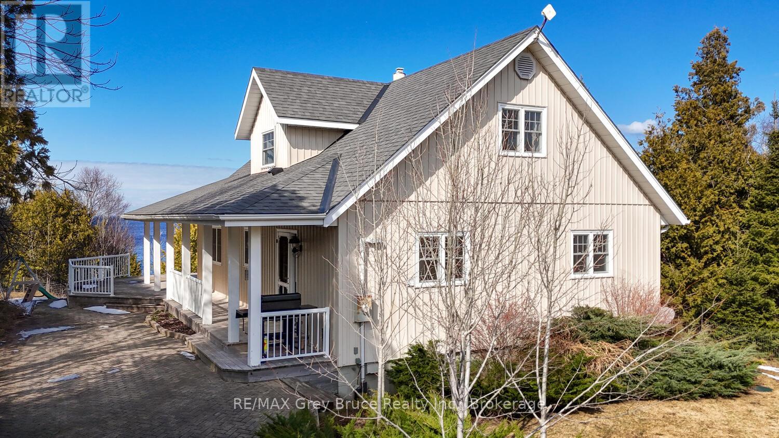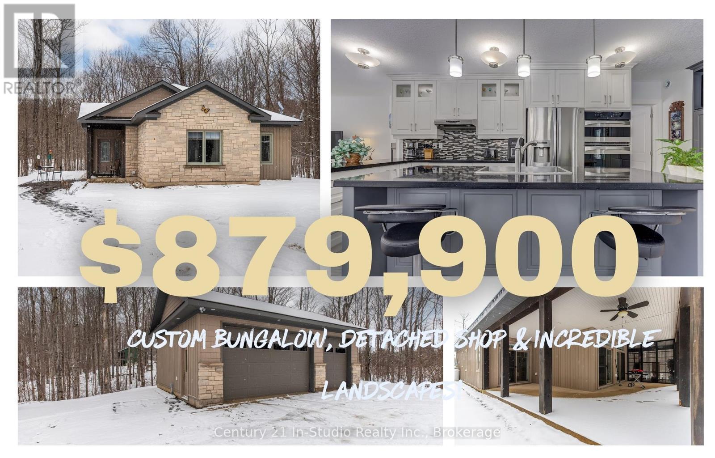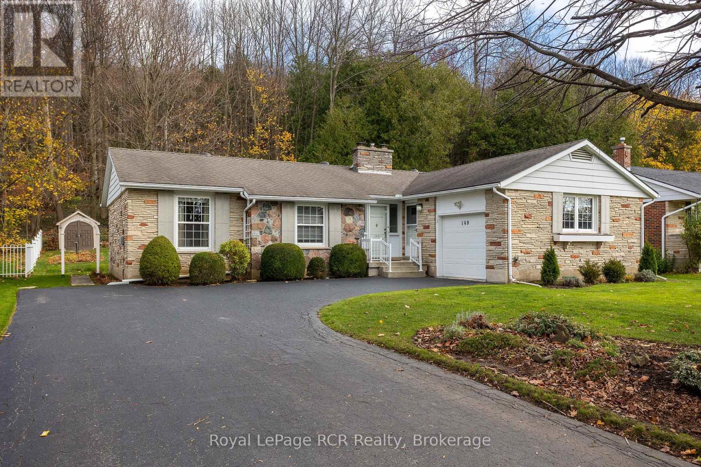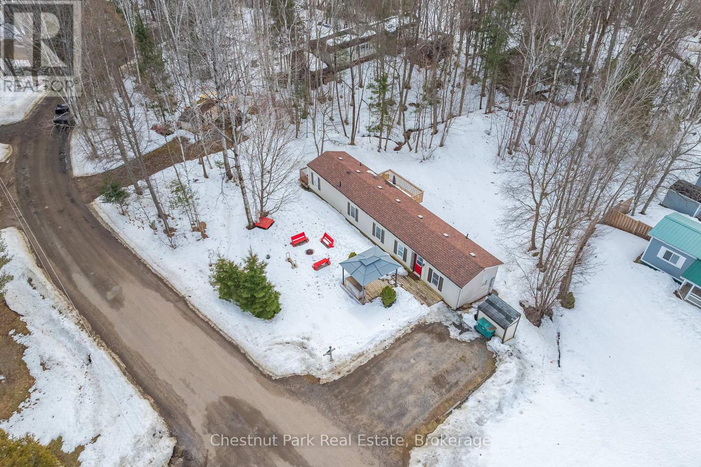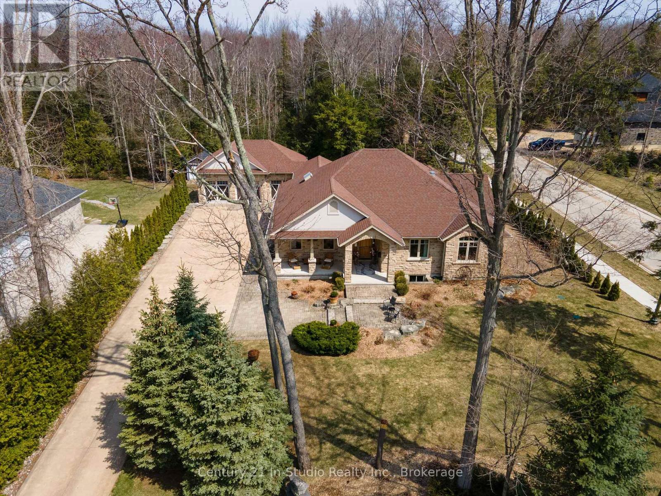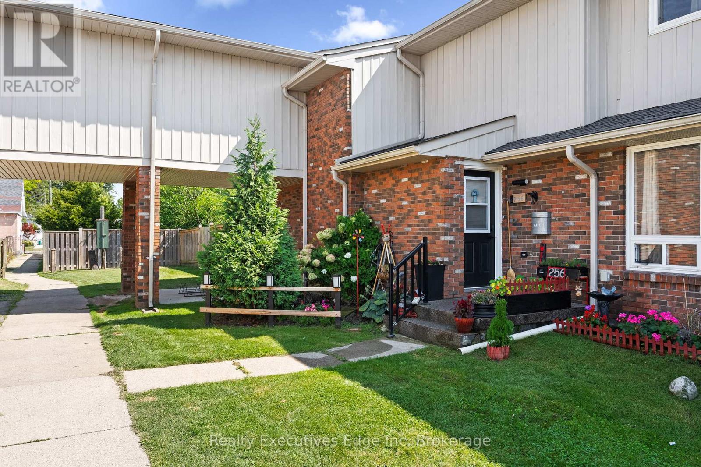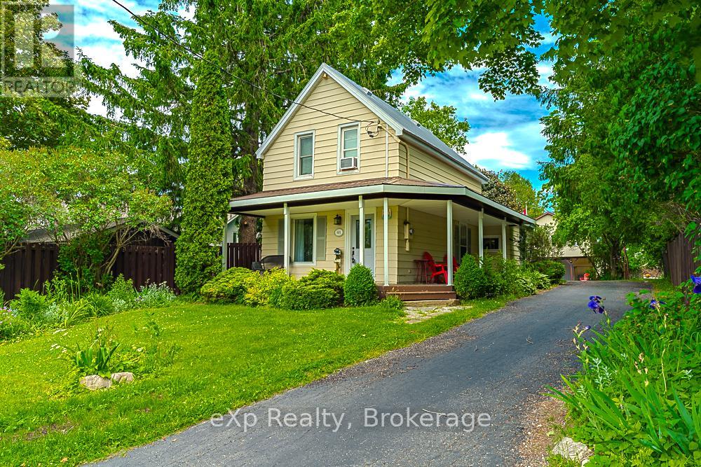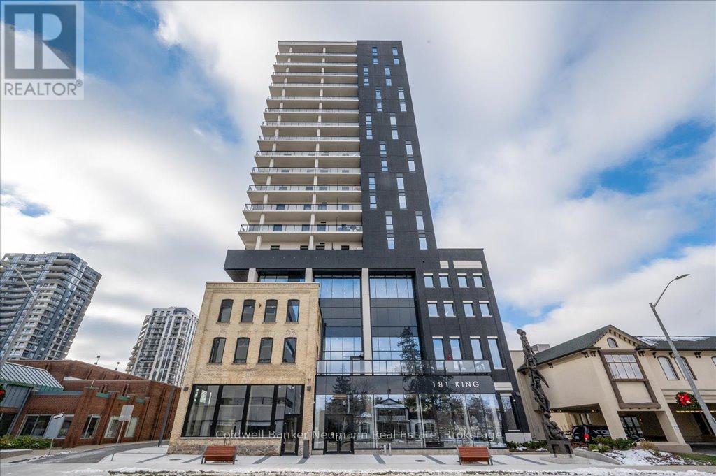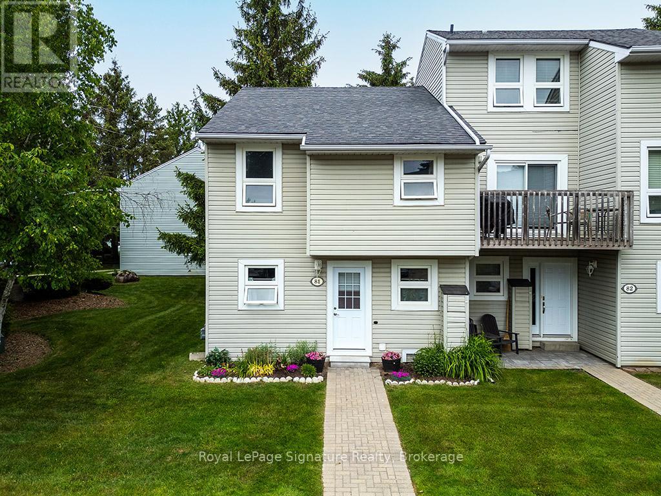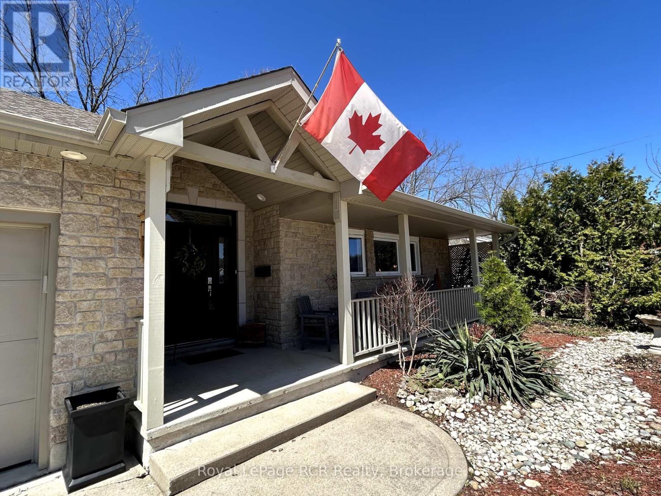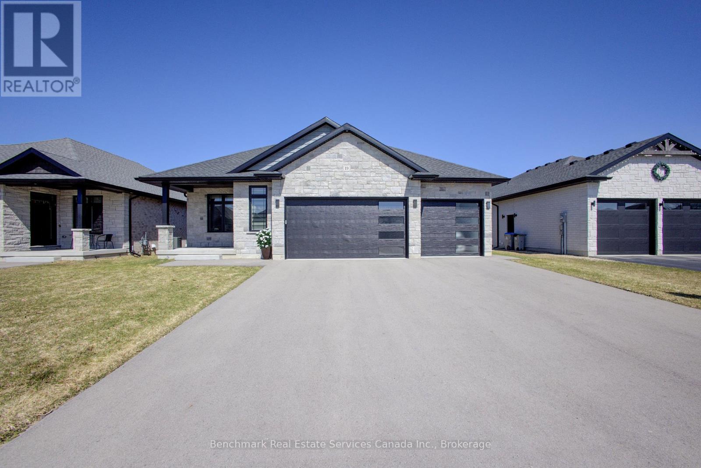21 Grant Watson Drive
Northern Bruce Peninsula, Ontario
Welcome to your dream waterfront property in the heart of Tobermory. Enter the long winding driveway through the canopy of trees and arrive at your own slice of paradise. This 2 storey, 4-season home on a private 1-acre lot, offers something for everyone. The first thing you will notice on entering the home is the breathtaking views through the impressive wall of glass doors, allowing natural light to pour into the open plan living space. The spacious kitchen, and bright dining, and living areas are perfect for gathering with family and friends. A beautiful stone propane fireplace sets the mood and brings comfort on those chilly nights. The main floor walkout provides easy access to an outdoor seating area to entertain or enjoy a quiet moment taking in the views, and the partially covered, deck offers a cozy spot to unwind, rain or shine. Rounding out the main floor is a bedroom, and 4-piece bath, foyer and laundry room with tile floors featuring in-floor heating for your comfort. Head upstairs and wander into the generous primary bedroom, with room for a seating area, which overlooks the bay and the surrounding islands. Also upstairs is a second bedroom and family bath and a bonus room, currently being used as a bedroom but which could also flex as an office or a playroom for the kids. The separate detached garage provides additional storage or parking, and stairs lead directly to the rocky shoreline, ideal for swimming or relaxing by the water's edge. Enjoy the beauty of nature, and unparalleled views as you watch boats pass by on their way to Flowerpot Island, watch the Chichimaun arrive and embrace the peace of this unique setting while enjoying the sunset. Located within walking distance of Tobermory, the property comes fully furnished and turnkey including the linens, dishes, cutlery and kitchen ware, making it truly move-in ready. Whether you're seeking a full time residence, a retirement retreat or a family vacation spot, this waterfront gem has it all. (id:53193)
4 Bedroom
2 Bathroom
2000 - 2500 sqft
RE/MAX Grey Bruce Realty Inc.
636354 Euphrasia-Holland Townline
Chatsworth, Ontario
Tucked away atop a natural plateau and surrounded by trees, this custom-built bungalow offers a rare blend of comfort, nature, and privacy. Located on Euphrasia-Holland Townline, just 25 minutes from Owen Sound and around 2 hours from Toronto, its the ideal retreat for those seeking peace without giving up convenience. Built in 2013, this two-bedroom, two-bath home is designed for effortless main floor living. Luxurious in-floor radiant heating, 9-foot ceilings with California knockdown finish, and natural light flooding through oversized windows and transom-topped patio doors, the home is warm, inviting, and beautifully finished throughout. The kitchen is a showpiece with a striking two-tone island, black quartz counters, white shaker cabinetry, built-in stainless appliances, and a bold tile backsplash. It flows seamlessly into the open-concept living and dining area, centered around a cozy propane fireplace and framed by views of the surrounding forest. The primary suite is privately positioned at the rear of the home, offering its own patio walkout, a four-piece ensuite with standalone tub and shower, double vanity, and walk-in closet. Outdoor living shines here with a wraparound patio and a dramatic three-season sunroom with floor-to-ceiling black-cased windows, perfect for relaxing or entertaining. A detached three-bay garage with a 16x10 ft door adds space for vehicles, toys, and hobbies. If you're looking for a home that offers comfort, privacy, and true one-level living this is the one. Contact your Realtor today (id:53193)
2 Bedroom
2 Bathroom
1100 - 1500 sqft
Century 21 In-Studio Realty Inc.
408 - 85 William Street N
Brockton, Ontario
Outstanding Condo! This exceptionally maintained condo on the top floor offers access to the serene Saugeen River and scenic walking trails, making it an ideal home for all seasons. You will love the open concept design, spacious kitchen complete with appliance package & separate dining area, and the inviting living room featuring a gas fireplace and patio doors that open to a private balcony. This condo offers two bedrooms and 1 1/2 bathrooms. Additional highlights include a convenient in-suite laundry room, elegant hardwood flooring, fresh paint, and a gas furnace and air conditioning for your comfort. Enjoy the benefits of built-in parking, a large storage space, a well-appointed common room, a workshop, and a friendly community of neighbors. This is the perfect place to call home! (id:53193)
2 Bedroom
2 Bathroom
1000 - 1199 sqft
Royal LePage Rcr Realty
149 7th Avenue E
Owen Sound, Ontario
Welcome to this meticulously maintained 3-bedroom home in a sought-after location, offering the perfect blend of comfort and convenience. Located just behind the property is the scenic Bruce Trail, ideal for outdoor enthusiasts. The home features a bright and sunny main floor family room with access to the expansive composite deck, where you can enjoy the serenity of the backyard, making it a perfect spot for relaxation or outdoor gatherings. The spacious eat-in kitchen provides the perfect space for casual dining, while the formal dining area offers a refined setting for entertaining guests. This home truly offers a warm, welcoming atmosphere in a prime location. With ample storage space throughout, you'll find room for everything you need, while the large driveway and attached garage ensures plenty of space for vehicles. (id:53193)
3 Bedroom
2 Bathroom
1500 - 2000 sqft
Royal LePage Rcr Realty
40 - 21 Mount Vernon Trail W
Huntsville, Ontario
Affordable, Move-In Ready, and Full of Charm Welcome to this bright and cheerful 3-bedroom, 1-bathroom home nestled in a quiet, friendly community just minutes from downtown Huntsville. Whether you're a first-time buyer or looking to simplify with easy one-floor living, this property checks all the boxes for low-maintenance comfort and convenience. Step inside to a warm and welcoming interior featuring new flooring (2023), tons of natural light, and a great layout with excellent flow. The oversized kitchen offers plenty of space to gather, with room for a full-sized dining table and effortless connection to the main living area. You'll love the peaceful, deep yard perfect for lounging, gardening, or letting kids and pets play freely. A sunny deck offers the ideal spot to catch some rays or host friends for an afternoon BBQ while enjoying the quiet surroundings. Additional features include two outbuildings for extra storage, a drilled well and private septic for cost-effective living, municipal garbage pickup for added convenience, very low utility costs and low maintenance overall, and a $132/month road maintenance fee that ensures year-round access and peace of mind.This home truly feels like the perfect place to start home ownership, and with just the right amount of space to grow into. You're close to town, but it feels like you're miles away from the hustle and bustle. Its peaceful, friendly, and easy to settle into. If you're looking for a welcoming neighbourhood and a home that just feels right, this might be the one. Reach out today to book your private showing! (id:53193)
3 Bedroom
1 Bathroom
800 - 899 sqft
Chestnut Park Real Estate
27 Carter Drive
Saugeen Shores, Ontario
Craftsman inspired executive home custom built by Seaman on a half acre private and treed lot. The large covered porch introduces the central foyer that welcomes family and friends as it overlooks the office, large dining room, kitchen and living room anchored by a stone fireplace that reaches to the height of the 18' cathedral ceiling! The office with built-in bookcases and a view to the front yard is the perfect place for a home-based business! The kitchen is truly the heart of this home with a large central island with 6 burner Viking cook-top and stainless rangehood. The pantry, built-in appliances and oversized fridge/freezer will make any chef quiver with excitement. The kitchen and breakfast bar overlook the living room keeping everyone engaged while entertaining or enjoying family time. The living room boasts garden doors to the private patio perfect for al fresco dining and savoring a beautiful summer's eve. The primary suite also enjoys private access to the patio, while being the perfect place to relax and unwind. With a tray ceiling, pot lights and a large window seat this private sanctuary is flooded with natural light. Oversized walk-in closet with custom organizers. Spa-inspired ensuite w/ walk-in tiled shower, dressing table and oversized basin is a must see! Second bedroom with wall to wall closet. Full bath with tub/shower. The family entry offers a spacious foyer behind the kitchen. Large mud room w/laundry, a tiled dog wash and access to the oversized triple garage and patio. The lower level includes a large pool-table sized family room with 2 additional bedrooms and a full bath with shower. There is a cold room, large storage room plus a utility room. The expansive unfinished space is roughed-in and designed for a proper in-law suite. This is truly a one of a kind property that was designed to cradle a family with spaces for gracious living and entertaining! Landscaped grounds with an irrigation system. 2000 Certified. A must see! (id:53193)
4 Bedroom
3 Bathroom
2500 - 3000 sqft
Century 21 In-Studio Realty Inc.
256 - 100 Brownleigh Avenue
Welland, Ontario
PRIME LOCATION IN WELLAND: Welcome to 100 Brownleigh Avenue Unit #256, Welland, this updated exceptional 4 bedroom, 2 Bathroom, 2 story, end unit townhome in a desirable family friendly community (very close to HWY 406, Walmart, Canadian Tire, RONA, Community Centre, Elementary schools are in walkable distance, etc) offers assigned parking and visitor parking. This home features large windows, upgraded Kitchen, flooring, lighting gives a modern feeling and is ready for you to just move in and enjoy! The modern kitchen with stainless steel appliances, plenty of cupboard space and with a separate dining room. The upper level has 4 bedrooms including an oversized primary suite - each bedroom offers double closets with natural light from the full windows. The lower level features a newly finished rec room, studio/office, storage space and large laundry/utility room. This unit is perfectly situated for complete privacy in the extra large backyard, stone patio and green space. Updates: - Partially finished basement 2020 - wired for laundry - 2 new toilets 2020 - wiring and light fixtures in bedrooms and pot lights 2020 - mixer valve added for hot water outside - furnace approx. 10 yrs - AC 2021 - updated electrical panel 2020 - stone patio 2020 - fully updated top to bottom 2018-2021. (id:53193)
4 Bedroom
2 Bathroom
1200 - 1399 sqft
Realty Executives Edge Inc
601 Dawson Street
South Bruce Peninsula, Ontario
Charming 1.5-Story Home in Wiarton. Featuring 2 spacious bedrooms and 2 bathrooms, this home offers a cozy yet functional layout, perfectly situated close to amenities in. The large garage is a standout feature, providing ample storage and workspace, with a loft above that could be used as a studio, office, or guest space. Recent upgrades include a new wall furnace, gazebo, island, stove and a beautifully renovated primary bathroom, adding a modern touch to this charming property. Perfect for first-time buyers, retirees, or anyone looking for a peaceful yet convenient home in the heart of Wiarton (id:53193)
2 Bedroom
2 Bathroom
700 - 1100 sqft
Exp Realty
1611 - 181 King Street S
Waterloo, Ontario
Located at 181 King Street South in the heart of Uptown Waterloo, Suite 1611 at Circa 1877 offers a seamless blend of modern luxury and historic charm. This prestigious building beautifully integrates contemporary architecture with preserved elements of the former Brick Brewing Company, creating a truly distinctive urban living experience.Situated in the vibrant Bauer District, this condo is just steps from boutique shops, renowned restaurants, and lively entertainment venues. The ION LRT station is conveniently nearby, providing seamless connectivity throughout Waterloo and Kitchener. Plus, its close proximity to Waterloo Park, local universities, and cultural institutions ensures a dynamic and convenient lifestyle.Perched on the 16th floor, this stunning 1-bedroom, 1-bathroom unit boasts breathtaking northwest-facing sunset views. Designed for modern living, it features sleek quartz countertops, high-end European appliances, and an open-concept layout that maximizes both space and natural light. One underground parking spot is also included for added convenience. Residents of Circa 1877 enjoy a wealth of amenities, including: a rooftop saltwater pool, outdoor BBQ area and fire tables, fitness centre and yoga studio, co-working space, stylish lounge and wet bar and guest suites for visitors.Enjoy the best of urban living in one of Waterloos most sought-after buildings. Don't miss this incredible opportunity schedule your private viewing today! (id:53193)
1 Bedroom
1 Bathroom
600 - 699 sqft
Coldwell Banker Neumann Real Estate
81 - 127 Alfred Street W
Blue Mountains, Ontario
Discover the perfect blend of comfort and convenience in this bright and beautifully updated end-unit townhome in the sought-after Apple Jack community! Freshly painted and move-in ready, this inviting home features two spacious bedrooms, including a serene primary suite with a walk-in closet, a private 3-piece ensuite, and a walkout balcony, your personal retreat.The open-concept living area is warm and welcoming, highlighted by a cozy gas fireplace and seamless flow into the kitchen, making it an ideal space for entertaining. Need extra room? The versatile upstairs den is perfect for a home office or reading nook. Plus, enjoy the ease of main floor laundry. Beyond your doorstep, Apple Jack offers an incredible lifestyle with beautifully maintained grounds and excellent amenities, including two swimming pools, tennis and pickle ball courts, and a clubhouse available for private gatherings. All of this, just a short stroll from Thornbury's charming downtown, restaurants, shops, the library, the rec centre, and the sparkling waters of Georgian Bay. Outdoor enthusiasts will love being only 15 minutes from Blue Mountains slopes and trails. (id:53193)
2 Bedroom
2 Bathroom
1200 - 1399 sqft
Royal LePage Signature Realty
128 5th \"a\" Street E
Owen Sound, Ontario
You'd expect a gourmet kitchen, open concept design, huge principal rooms, spa-like bathrooms, extensive upgrades and high-end finishes in a home like this. And you'll find it all! But what this home really offers is lifestyle: situated on a quiet cul-de-sac overlooking the Sydenham river and backing onto conservation land; main floor living, but loads of room for guests or family; expansive, panoramic views along the river from the Mill Dam to downtown; walking distance to the library, market and Harrison Park; natural beauty in every season, even red-tail hawks perching in your private tree canopy; secluded decks to enjoy a quiet drink or soak in the hot tub. Only a handful of properties offer this kind of lifestyle: DONT MISS YOUR CHANCE !!! (id:53193)
4 Bedroom
3 Bathroom
1500 - 2000 sqft
Royal LePage Rcr Realty
19 Winchester Crescent
North Perth, Ontario
Nestled in the serene neighbourhood of Listowel, 19 Winchester Crescent offers the idyllic retreat for families and retirees alike. This custom-built Bob Scott residence presents a unique blend of luxury, comfort, and tranquility, making it an enviable address for those seeking a respite from the city's hustle and bustle.Boasting five spacious bedrooms and three well-appointed bathrooms, this house is the perfect family home, offering ample space for everyone. The property's backing onto lush green space ensures a stunning view that can be savoured from the comfort of your new home, promising a backdrop of natural beauty that changes with the seasons.The quiet and peaceful location of Winchester Crescent is ideal for retirees looking to enjoy their golden years in a tranquil setting, without sacrificing the convenience and connectivity to local amenities.With high ceilings and an open-concept layout, the house feels bright and airy, fostering a welcoming atmosphere that is sure to impress. A separate entrance from the garage to the basement adds a layer of privacy and convenience, perfect for receiving guests or for those who may consider a home-based business or hobby space.Parking will never be an issue with seven available spaces, catering to larger families or those who love to entertain. The property is more than just a house; it's a haven designed for those who appreciate the finer things in life while cherishing the peace and quiet of the countryside.Discover your dream home at 19 Winchester Crescent, where luxury meets serenity in the heart of Listowel. (id:53193)
5 Bedroom
3 Bathroom
1500 - 2000 sqft
Benchmark Real Estate Services Canada Inc.

