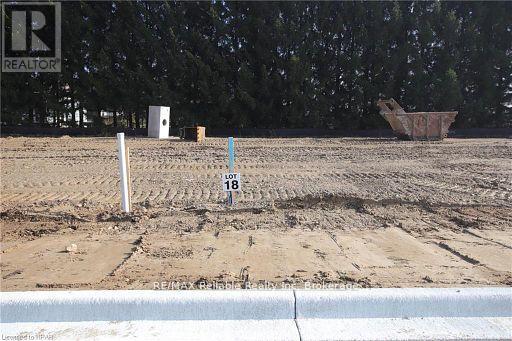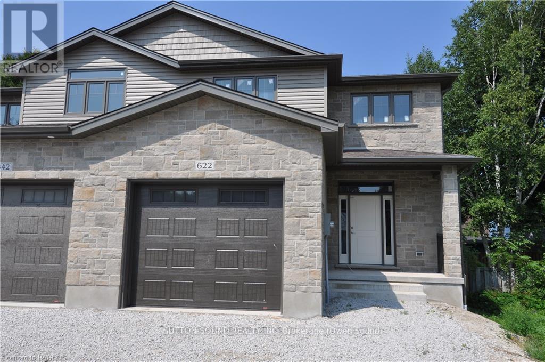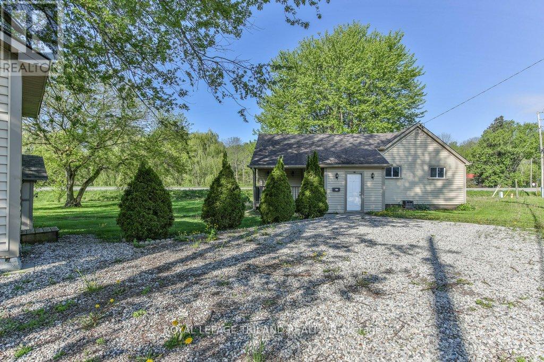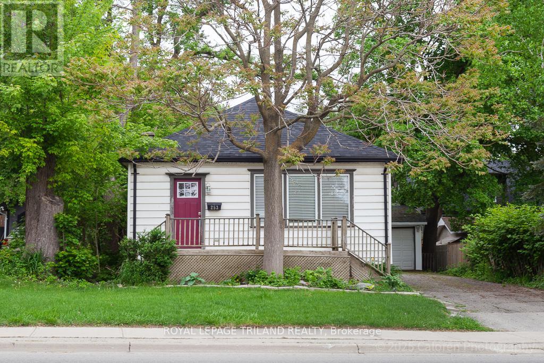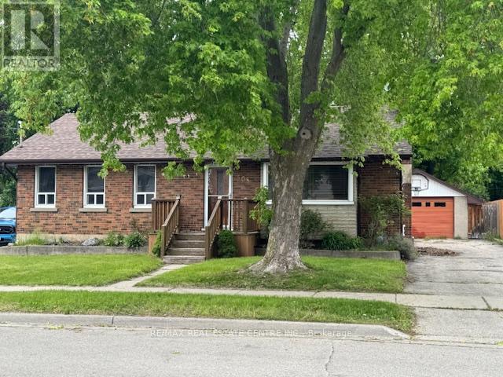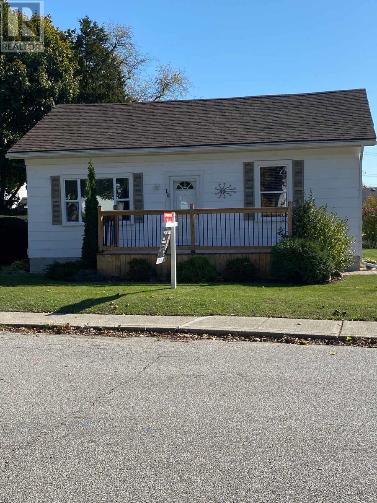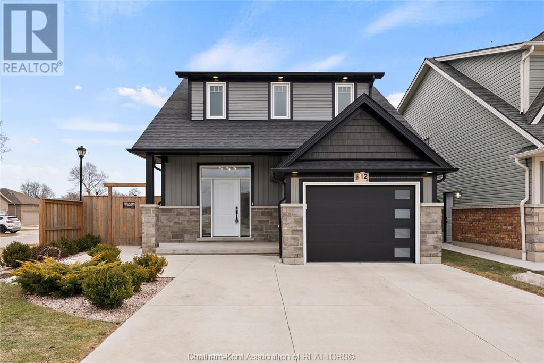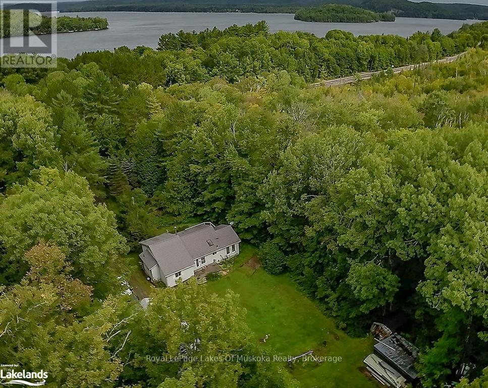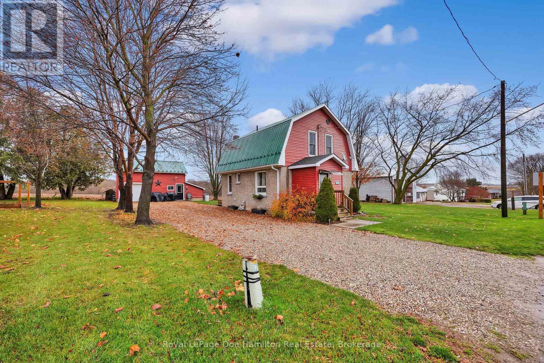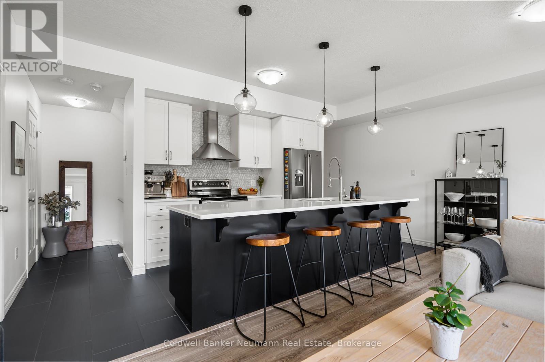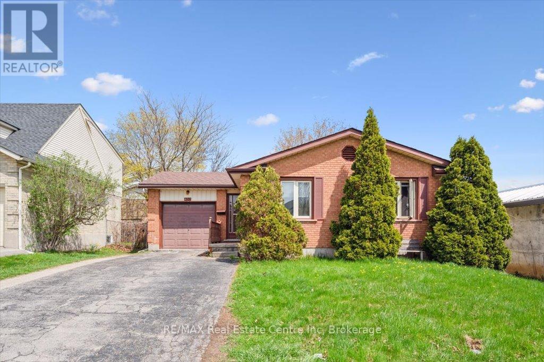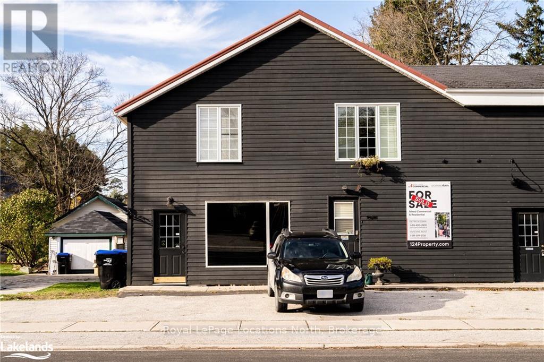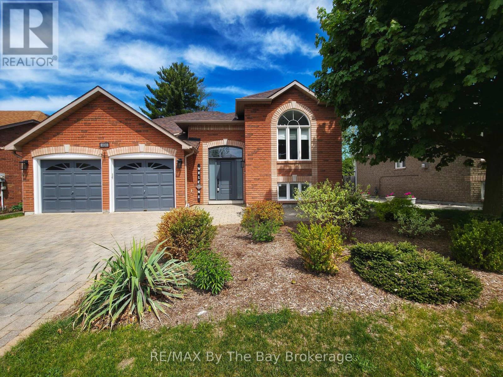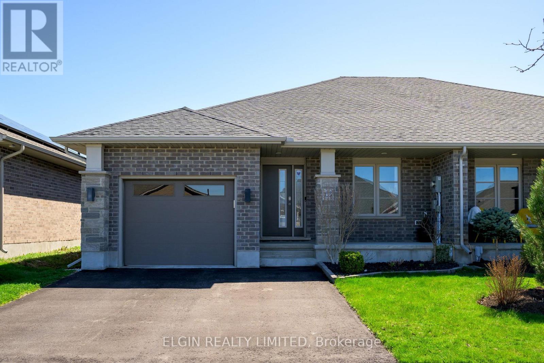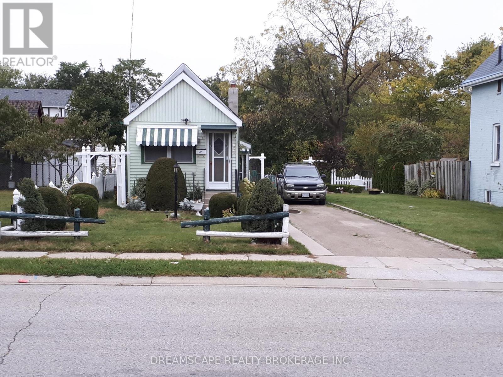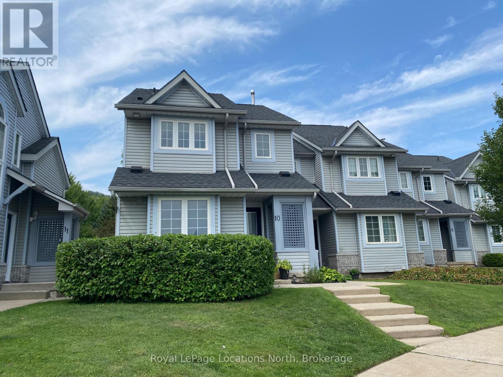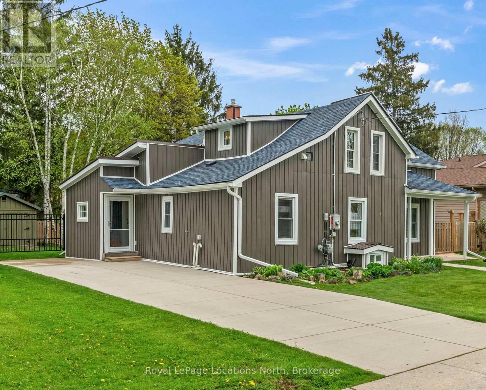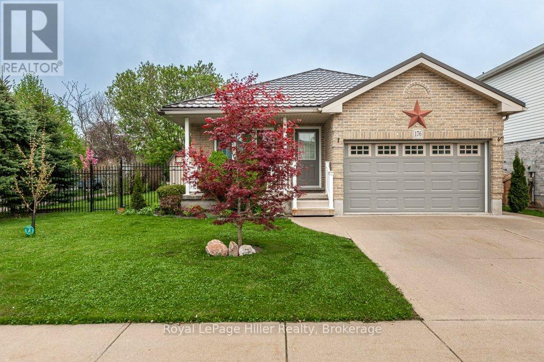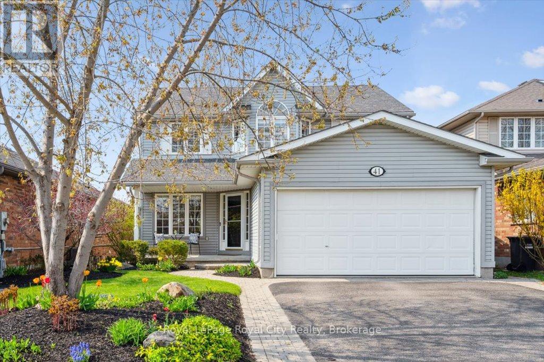781&783 Anderson Drive
Huron East, Ontario
Here's your opportunity to build in the quiet town of Brussels. This fully serviced lot located in a new development close to the arena and not far from public pool, ball diamond and the downtown area. Services available at the lot line Gas, Hydro, Fibre internet, Municipal water and sewers. *Due to recent zoning by-law update, Semis may be permitted on lots with a minimum 20 M Lot Frontage (10 M per side) with a minimum area of 540 Sq M (270 Sq M per side) provided the zoning requirements are met. Non Mirror Design (example attached) Council will need to approve the proposed design. (id:53193)
RE/MAX Reliable Realty Inc
622 8th Street W
Owen Sound, Ontario
Fantastic location! 2 story semi-detached home located on a quiet street close to Hillcrest and West Hill Schools. Walking distance to many amenities including a grocery store and a drug store. Over 2500 square feet the house features a large great room with fireplace and walkout to a large pressure treated deck. Kitchen is large with an island and quartz counter top. There's hardwood flooring throughout the main level and upstairs hallway. The bathrooms and laundry room are ceramic tile. Master ensuite has acrylic shower and quartz counter top. Bedrooms and downstairs family room are carpet. 4 piece family bathroom and 3 piece lower level bathroom have laminate counter tops. 4th bedroom is located in lower level. Laundry room has cupboards an laminate countertop. Your choice of fireplace in the main floor living room or the lower level family room. Fully covered front porch, concrete drive and walkway to front door. Finished garage with automatic door opener. Shouldice stone exterior on majority of front and around entire main level. 10' x 12' pressure treated deck in back. High efficiency gas, forced air furnace. Heat recovery ventilation system exhausting the air from bathrooms, laundry and kitchen. Central air conditioning. Fully sodded yard. (id:53193)
5 Bedroom
3 Bathroom
1500 - 2000 sqft
Sutton-Sound Realty
12 King Street E
Bayham, Ontario
Property located in the village of Vienna on a larger corner lot with mature trees. This detached dwelling offers three bedrooms, two bathrooms, an eat-in kitchen, and a living room. Exterior features include a covered front porch, rear semi-enclosed deck and 2 sheds.The property is located a short drive from Port Burwell and Lake Erie. Various updates have been completed in recent years. Property is being sold in "as-is, where-is" condition with no representations or warranties made by the seller or the listing brokerage. (id:53193)
3 Bedroom
2 Bathroom
1100 - 1500 sqft
Royal LePage Triland Realty
253 Riverside Drive
London North, Ontario
This charming, thoughtfully updated cottage is a hidden gem, offering the perfect blend of character and potential for both investors and first-time home buyers. As you step inside, youll discover a spacious main floor featuring three generous bedrooms, a welcoming foyer with a leaded glass divider, a bright living room with a cozy fireplace. The open-concept dining area flows into a refreshed kitchen with ample storage, while a four-piece bath with stylish glass block accents completes the space.Recent updates include fresh paint, stunning hardwood floors, new roof shingles and gutter guards (2021), and a new central air system (2022), ensuring comfort, efficiency, and peace of mind.The lower level provides a versatile den and extensive storage space, ideal for potential rental income or future expansion. Outside, a generous driveway leads to an oversized detached one-car garage is plumbed and with hydro, while a newly updated deck and back stoop create inviting outdoor spaces perfect for outdoor entertaining.Ideally situated within walking distance of historic Labatt Park and just minutes from downtown and WesternUniversity, this home offers the best of both worlds: urban convenience and natural beauty. With easy access to the scenic Thames ValleyParkway, parks, cultural events, and vibrant dining nearby, this home is a perfect choice for students, faculty, and young professionals seeking a balance of urban convenience and natural beauty. (id:53193)
3 Bedroom
1 Bathroom
1100 - 1500 sqft
Royal LePage Triland Realty
308 Grey Street
Brantford, Ontario
Discover Your Future Home at 308 Grey Street! Step into timeless charmer with this cozy 3-bedroom 2-bathroom brick bungalow, a perfect blend of classic style and modern potential! Nestled in a family-friendly neighborhood, this gem offers everything you need to create lasting memories. Key Features; Spacious & Inviting | Three bedrooms provide ample space for relaxation or growth. Ideal for families, professionals, or downsizers! Partially Finished Basement | A versatile space awaiting your personal touch, transform it into a cozy rec room, home gym, or entertainment hub | Entertainers Paradise: Escape to your large, fully fenced backyard, complete with a patio perfect for hosting summer BBQs, playtime, or quiet evenings under the stars. Ample Parking & Storage | the driveway has plenty of parking and an oversized garage for vehicles, tools, or hobbies. Prime Location | Just minutes from parks, schools, grocery stores, and countryside adventures, offering the best of suburban tranquility and urban convenience. This desirable bungalow is brimming with potential, ready for you to make it your own. Whether you're a first-time buyer or seeking a forever home, 308 Grey Street delivers combines value and lifestyle. Don't Wait Your Future Home Awaits! Grab this moment and seize this incredible possibility now! (id:53193)
3 Bedroom
2 Bathroom
700 - 1100 sqft
RE/MAX Real Estate Centre Inc.
18 Jane Street
Chatham-Kent, Ontario
Corner lot, no curbs and gutters. Lot measurement accuracy low. Theses lot boundaries may have been adjusted to fit within the overall parcel fabric and should should only be considered to be estimates. Deck is 6.66 x 3.00 meters. 14 minutes to Erie Beach. (id:53193)
3 Bedroom
1 Bathroom
700 - 1100 sqft
Century 21 Heritage House Ltd
12 Cabot Trail
Chatham, Ontario
Move-in ready! 5-year-young home, designed with modern family living in mind. Featuring four spacious bedrooms plus a dedicated office, this beautifully maintained property offers three full bathrooms and a convenient half bath, ensuring plenty of space for everyone.With three fully finished levels, this home has been freshly painted throughout, creating a bright and welcoming atmosphere. The heart of the home is the kitchen, complete with Pantry and a large island, perfect for family gatherings, meal prep, and entertaining.Step outside to the impressive 18’ x 16’ covered porch, a perfect spot for year-round enjoyment and unwinding . The fully fenced backyard adds privacy and security, making it an excellent space for kids and pets to play. Parking is never an issue with the triple driveway, providing ample space for multiple vehicles.This immaculate home truly has it all—don’t miss your chance to make it yours! Schedule your private showing today! (id:53193)
4 Bedroom
4 Bathroom
Royal LePage Peifer Realty Brokerage
4244 Muskoka Road 117
Lake Of Bays, Ontario
Enjoy peaceful living in this exceptionally finished bungalow offering up to five bedrooms and 2600 sq. ft. of wheelchair-accessible space. Thoughtfully designed with granite counters, cathedral ceilings, skylight, hardwood floors, hot tub, and a pool table in the spacious rec room this home is perfect for relaxing or entertaining. Set on a private, partially treed three-acre property featuring a beautiful hardwood bush, the home includes a massive 55 x 25 ft garage and a large deck overlooking lovely gardens. Located just minutes from a boat launch on Lake of Bays and close to Longline Lake, with easy access to both Baysville and Dorset for shops, dining, and other local amenities. Move-in ready and finished to perfection this one is a must-see! Call today to arrange your private viewing of this rare, accessible country gem. (id:53193)
4 Bedroom
3 Bathroom
1100 - 1500 sqft
Royal LePage Lakes Of Muskoka Realty
7078 86 Line
North Perth, Ontario
Welcome to 7078 Line 86, Molesworth a move-in-ready home designed for comfort and open-concept living. Inside, you'll find a warm, inviting space with hardwood floors and thoughtful finishes throughout. The main floor features a spacious kitchen with ample counter space, custom cabinetry, and a seamless flow into the living and dining areas, perfect for hosting. You'll also enjoy the convenience of a powder room and a laundry room with plenty of storage. Upstairs, three bright bedrooms offer space for family, guests, or a home office. Outside, the rural location provides peace and quiet, while Listowel's amenities just 10 minutes away ensure you have everything you need. This home blends comfort, style, and convenience in one package. Schedule your showing today! **EXTRAS** Septic was replaced in 2023, the furnace in 2022, the AC in 2016, and Insulation has been upgraded in basement and attic. (id:53193)
3 Bedroom
2 Bathroom
1100 - 1500 sqft
Royal LePage Don Hamilton Real Estate
Real Broker Ontario Ltd.
45 - 39 Kay Crescent
Guelph, Ontario
Welcome to 39 Kay Crescent, Unit #45 a modern and spacious 2-bedroom, 1.5-bath condo nestled in Guelphs vibrant south end. This well-maintained home offers the perfect blend of comfort, convenience, and outdoor living ideal for first-time buyers, downsizers, or investors. The Modern and open kitchen and living space is ideal for entertaining family and guests. Upstairs, both bedrooms are generously sized with large windows and plenty of closet space. A full 4-piece bathroom serves the upper level, Enjoy the added bonus of multiple balconies, including a beautiful rooftop patio perfect for entertaining, gardening, or simply soaking up the sun with stunning views. Additional features include in-suite laundry, bonus office space/den on the main floor, one garage + driveway parking, and low condo fees. Situated just steps from groceries, restaurants, banks, and transit, and only minutes from the University of Guelph, Hwy 401 this location has it all. Dont miss your chance to own this turn-key home with exceptional indoor and outdoor living in one of Guelphs most sought-after neighbourhoods! (id:53193)
2 Bedroom
2 Bathroom
1400 - 1599 sqft
Coldwell Banker Neumann Real Estate
407 Ironwood Road
Guelph, Ontario
407 Ironwood Rd is a fantastic 5-bedroom home including a LEGAL 2-bedroom basement apartment with a prime location minutes from the University & all the amenities you could ever need! Whether you're an investor seeking reliable cash flow, looking to offset your mortgage or a family wanting a multi-generational setup, this home delivers. The main floor features a bright and spacious eat-in kitchen with ample cupboard and counter space, plus large windows that bring in natural light. The open-concept living and dining area offers laminate flooring and oversized windows-an ideal space to unwind or entertain. There are 3 generously sized main floor bedrooms with ample closet storage and large windows, along with a 4pc main bathroom featuring a shower/tub combo. Main floor laundry completes this level. Downstairs, the legal 2-bedroombasement apartment comes complete with an open-concept kitchen and living area, full bathroom, 2 well-proportioned bedrooms with laminate floors & separate laundry. There's also an unfinished space for storage. Relax & unwind on your large back deck while you take in the view of your large backyard surrounded by beautiful mature trees. Situated just minutes from the University of Guelph (with a bus stop right in front of the house), Stone Road Mall and every convenience imaginable from restaurants and grocery stores to fitness centres and movie theatres. Commuters will appreciate the quick access to the Hanlon Pkwy and with a bus stop right outside, students are just steps from campus transit! (id:53193)
5 Bedroom
2 Bathroom
1100 - 1500 sqft
RE/MAX Real Estate Centre Inc
4174 County 124 Road
Clearview, Ontario
Discover exceptional main-floor space in the picturesque hamlet of Nottawa, just minutes south of Collingwood on a bustling, high-visibility road! This commercially zoned property (C1) offers versatile opportunities, ideal for retail, office, or professional use. The main-floor area spans just over 1800 square feet, complete with ample storage for inventory, two customer fitting rooms & prime signage space on the buildings front for optimal exposure. Recent updates, including a new septic system and gutters in 2023. Don't miss out on this fantastic location along the gateway to Collingwood and Georgian Bay! (id:53193)
1883 sqft
Royal LePage Locations North
424 Ramblewood Drive
Wasaga Beach, Ontario
Spacious All-Brick Raised Bungalow Move-In Ready! Discover this stunning raised bungalow offering over 2,000 sq. ft. on the main level, plus a fully finished basement for approximately 4000 sq.ft. of living space - perfect for families or those who love to entertain. Situated on a beautifully landscaped lot with a fenced backyard, this home features two walkouts to a large deck, complete with a gazebo for outdoor relaxation. A double interlocking driveway with a walkway leading to the front entrance sets the stage for impressive curb appeal, complemented by brand-new front doors (2025). Step inside to an open-concept floor plan featuring an upgraded kitchen with new cabinet doors and quartz counters (2025), stainless steel appliances, and a bright sitting area with a cozy gas fireplace. A separate formal dining room doubles as an ideal home office. The spacious primary bedroom boasts a walk-in closet, a full ensuite, and a private walkout to the deck. The fully finished basement extends the living space with two additional bedrooms, a full bath, an office, and a large rec room with a gas fireplace, wet bar, and even a pool table - ready for entertaining! A double-car garage with inside entry opens to a huge foyer, adding to the home's convenience. With modern updates, excellent design, and a prime location, this home truly shows beautifully and is move-in ready! (id:53193)
5 Bedroom
3 Bathroom
2000 - 2500 sqft
RE/MAX By The Bay Brokerage
711 Springwood Crescent
London North, Ontario
You've been searching for the perfect home; it's waiting for you in Hyde Park! Sitting on a huge pie-shaped lot on a family-friendly crescent, this 4 bed, 2.5 bath two storey is offered for sale by the original owners and offers an outstanding space for you and your growing family. The open concept main level offers a large living and dining space that is as suited for the hustle and bustle of the everyday as it is for entertaining. Large windows let in lots of light, and conversations flow easily into a modern kitchen with four seat breakfast bar, lots of storage in modern, rich chocolate cabinets plus stainless appliances and a tile backsplash. Heading upstairs, you'll find a large primary suite on its own mini-level, complete with a generous walk-in closet and a beautiful ensuite with dual sinks and a large tiled shower. Just a couple of steps further up the stairs you'll find three additional bedrooms, a well-appointed 4 piece main bath, and a fully equipped dedicated laundry room. The basement includes a finished office space, lots of room for a future rec room or media centre, and a bathroom rough-in. It's rare to find a lot this large (over 1/4 of an acre) in a newer development, which provides a backyard that almost feels park-like in its scale. Fully fenced with massive cedars and foliage for privacy, you'll love the large deck and covered gazebo, plus all the space you need to roam OR build a pool! Situated close to all the amenities that make Hyde Park one of the most sought-after neighbourhoods in the city, you're steps from Blackacres Park and close to schools, shopping, restaurants and more. Come and check out your new yard! (id:53193)
4 Bedroom
3 Bathroom
1500 - 2000 sqft
Royal LePage Triland Realty
53 - 1570 Richmond Street
London North, Ontario
Attention First time home buyers, young professionals, down-sizers! This beautifully updated two bedroom, two bath condo offers the perfect blend of style, comfort and functionality. Spread over two stories, this home features a detached garage, two inviting patios for outdoor relaxation and thoughtful upgrades throughout. The current owners have infused the space with unique character, highlighted by a striking love for metal art that brings a sleek, modern unique edge to the decor. From the open concept living and dining areas to the updated kitchen and bath, every corner of this home shows incredibly well and is move in ready. A rare find with such personality and polish. This one is a must see. Maintenance-free living at its finest. Centrally located and close to many amenities. Schedule your showing today. (id:53193)
2 Bedroom
2 Bathroom
1200 - 1399 sqft
Century 21 First Canadian Corp
155 Peach Tree Boulevard
St. Thomas, Ontario
Beautifully maintained fully finished one floor semi detached available in St. Thomas' Orchard Park location. The modern interior provides great living space for todays buyer. Main floor features two bedrooms, laundry room, open kitchen and living area at the back of the home providing easy access to back deck and fully fenced yard. Front bedroom is currently set up as home office. Primary bedroom has three piece en-suite bath and spacious walk in closet. Basement level was professionally finished adding a bedroom, full bath, exercise room, and den / utility room. No work needed for this home. Back yard is thoughtfully landscaped with multi level decking, low maintenance gardens, and privacy fencing. Appliances are included. Washer and Dryer are large capacity. Pride of ownership is evident inside and out. (id:53193)
3 Bedroom
3 Bathroom
1100 - 1500 sqft
Elgin Realty Limited
1026 York Street
London East, Ontario
Attention Investors: This huge double lot (1026 and 1028 York St., merged in 2017) with municipal water and sewer services is zoned R2-2, providing excellent development options. The home is currently rented for $990.00 monthly with a month-to-month tenant. This one-bedroom bungalow has a detached garage (with hydro) and is just a 5-minute walk from 100 Kellogg's Lane. The value is in the land, not necessarily the home. ***Please Note that the Buyer acknowledges that the Property, Furnace, A/C, HWT, and all appliances are being sold in "As Is condition ' with no representations or warranties, as the Seller has never occupied the premises.*** (id:53193)
1 Bedroom
1 Bathroom
Dreamscape Realty Brokerage Inc.
2877 Putnam Road
Thames Centre, Ontario
Nestled in the peaceful village of Putnam, this charming 100+ year-old two-storey yellow brick home offers a perfect blend of character and country living. Conveniently located just minutes from Highway 401, and a short drive to London, Woodstock, and Kitchener/Cambridge, this property offers both tranquility and accessibility.Situated on a spacious and mature 1.1+ acre lot, the home features a bright and functional eat-in kitchen, a formal dining room (currently used as a family room), and a cozy living room with French doors. Just off the living room, you'll find a quaint sunroom ideal for relaxing with a good book or enjoying your morning coffee.Upstairs, the home boasts three generously sized bedrooms and a 4-piece bathroom, offering ample space for a growing family.Outside, enjoy summer days in the 18'x33' above-ground pool, surrounded by mature trees that provide privacy and shade. A large barn/garage is also on the propertywhile it may require replacement, it offers a unique opportunity for customization to suit your needs.With endless potential on this expansive lot, this property invites you to bring your vision and make it your own. (id:53193)
3 Bedroom
2 Bathroom
1500 - 2000 sqft
Sutton Group Select Realty Inc Brokerage
1596 Paynes Road
Highlands East, Ontario
Discover your secluded retreat with this newly constructed off-grid cabin nestled on a spacious 20-acre property. Designed for sustainability and independence, this home is powered by a combination of a generator and solar panels, ensuring a reliable and eco-friendly energy source. The cabin boasts a durable ICF (Insulated Concrete Form) foundation, offering superior insulation and energy efficiency. Inside, you'll find two cozy bedrooms and a modern 3-piece bathroom, providing all the essentials for comfortable living. Surrounded by lush trees, this property offers the perfect escape from the hustle and bustle of city life, ensuring peace and privacy in a beautiful natural setting. Whether you're looking for a weekend getaway or a full-time residence, this off-grid cabin is ready to provide comfort and tranquility. (id:53193)
2 Bedroom
1 Bathroom
700 - 1100 sqft
RE/MAX Professionals North
10 - 146 Settlers Way
Blue Mountains, Ontario
Available for ANNUAL or SEASONAL lease. This furnished, spacious 3-bedroom, 3-bathroom end-unit townhome ideally situated just walking distance to the Blue Mountain Village and chairlifts. The open-concept main floor features the kitchen, inviting living and dining areas, and a cozy gas fireplace. A main floor bedroom with bunk beds and an adjacent bathroom offers added convenience. Upstairs, the expansive primary suite boasts a serene sitting area, ensuite, walk-in closet, and a private deck with stunning views of Blue Mountain. The finished lower level includes a sauna, additional bedroom, bonus room, and living room ideal for relaxation and entertaining. Enjoy the outdoors with a generous ground-level patio and two private outdoor storage lockers. Community amenities include two tennis courts, an outdoor saltwater pool, sauna, clubhouse, and access to Heritage Park and a nearby dog park. Just a short drive to the beautiful beaches of Georgian Bay, Collingwood, and Thornbury this home offers the ultimate setting for year-round adventure and elevated mountain living. (id:53193)
3 Bedroom
3 Bathroom
1000 - 1199 sqft
Royal LePage Locations North
0 South Beaver Lake Lane
Minden Hills, Ontario
Great building lot on Moore Lake. This level, well treed lot would be the perfect place to build your dream cottage. You'll love the complete privacy and great western views from the almost 400ft. of shoreline on this beautiful lake. Moore Lake offers great fishing and it's the perfect place to spend the day on the water enjoying all the typical watersports. Located at the southern end of Haliburton County, it is within a comfortable drive time of the GTA and hydro service is nearby along the road. A great opportunity at an affordable price. (id:53193)
Royal LePage Lakes Of Haliburton
1071 6th Avenue W
Owen Sound, Ontario
Welcome to this meticulously maintained and beautifully updated 1 1/2 storey home, offering charm, functionality, and flexibility throughout while perfectly situated in a prime location near schools, parks, shopping, and restaurants. Upstairs, you will find two spacious bedrooms complete with custom built-in storage, plus a full bathroom and a bright, open loft area that is perfect for a home office, playroom, or creative retreat. On the main floor, two additional versatile rooms are currently used as a sitting room and an office, but could easily be converted into bedrooms offering the flexibility of a four-bedroom layout. The main floor also features a second full bathroom with laundry. At the heart of the home is a well-appointed kitchen that seamlessly connects the dining and living areas. This thoughtful arrangement delivers an ideal balance of flow and separation for everyday living and entertaining. The kitchen is equipped with newer appliances, and the adjacent living area impresses with high ceilings and a striking custom stained-glass accent window. A new gas fireplace further enhances the sitting room, offering warmth and an inviting ambiance. Step through the French doors that lead out to a large deck, your private oasis for relaxation, dining or entertaining outdoors. The curb appeal continues outside with a brand new concrete driveway and a beautiful gate that welcomes you into a fully fenced backyard. A new wood fence ensures privacy, while a generous 11x19 shed provides ample storage for all your needs. Additional features include owned solar panels to help offset hydro costs and a high-efficiency gas furnace installed in 2020, ensuring year-round comfort. Every detail has been thoughtfully cared for, and with all major updates complete, this move-in-ready home offers not only comfort and style but a location that delivers the perfect balance of convenience and community. (id:53193)
3 Bedroom
2 Bathroom
1500 - 2000 sqft
Royal LePage Locations North
176 Franklin Drive
Stratford, Ontario
Welcome to this well-maintained all-brick bungalow, ideally situated on a corner lot in a bright and friendly Stratford neighbourhood. With a metal roof installed in 2017 and all major mechanicals replaced within the last 3 years including furnace, A/C, and hot water tank, this home offers worry-free living and excellent value. Inside, you'll find a functional layout featuring 2 bedrooms on the main level and 2 additional bedrooms downstairs, perfect for families, seniors looking for one floor living, or hosting guests. The main floor boasts a spacious 4-piece bathroom complete with a jet tub, while the bright living room is warmed by a cozy gas fireplace. The kitchen includes a new fridge and stove, with a new washer and dryer also included for added convenience. Laundry is currently in the basement but there are hook ups on the main floor if desired. Step outside to enjoy the private, fully fenced yard (wrought iron), beautifully landscaped and complete with two handy storage sheds. With a corner lot location, the yard offers impressive privacy and space, ideal for relaxing or entertaining.This move-in ready home combines comfort, updates, and location. Don't miss your chance to make it yours! (id:53193)
4 Bedroom
2 Bathroom
1100 - 1500 sqft
Royal LePage Hiller Realty
41 Munroe Crescent
Guelph, Ontario
Tucked away on a quiet crescent and backing onto greenspace, this spacious 4-bedroom home offers the perfect blend of function and flexibility - with a fully legal, self-contained basement apartment ideal for rental income or multigenerational living. The open-concept layout is designed for everyday comfort and easy entertaining. The kitchen is a true showstopper, featuring quartz countertops, a GE Café induction stove, and an oversized island that flows seamlessly into the cozy family room. Custom bench seating and floating shelves frame the gas fireplace, creating a warm and inviting atmosphere. The separate dining room is enhanced with built-in cabinetry - perfect for a bar setup or elegant storage. Step outside to the private back deck and enjoy your morning coffee with a view of mature trees and peaceful greenspace. Upstairs, a skylight brightens the second-floor landing, leading to an oversized primary suite complete with a walk-in closet and a 4-piece ensuite with soaker tub. Three additional good-sized bedrooms share the main 4-piece bath. The walkout basement apartment offers its own private entrance and covered patio, generous open-concept living space with a gas fireplace, large bedroom and bathroom - a fantastic mortgage helper. Walk to nearby amenities and public transit, with quick access to major commuter routes and the 401. Homes like this dont come along often! (id:53193)
5 Bedroom
4 Bathroom
2000 - 2500 sqft
Royal LePage Royal City Realty

