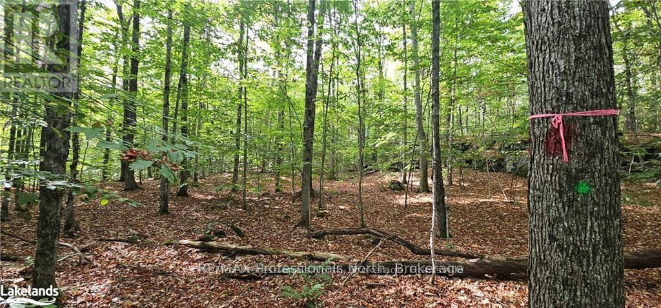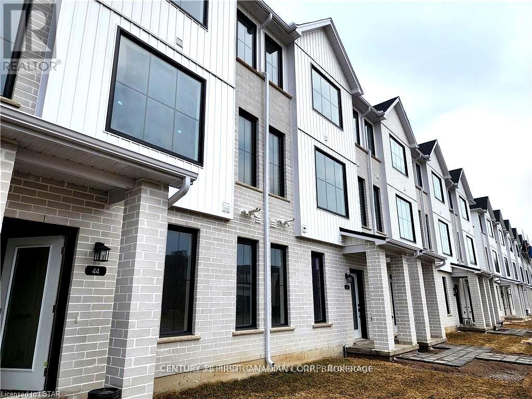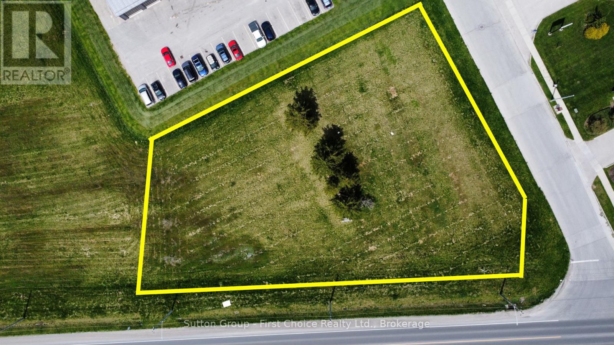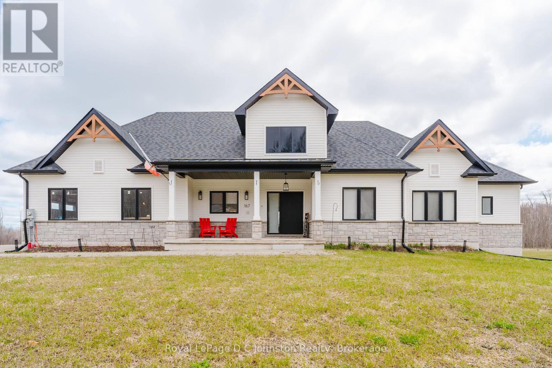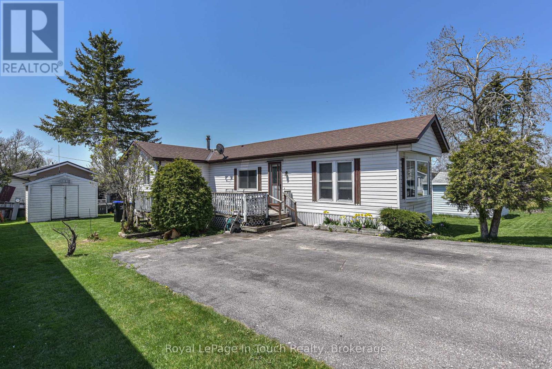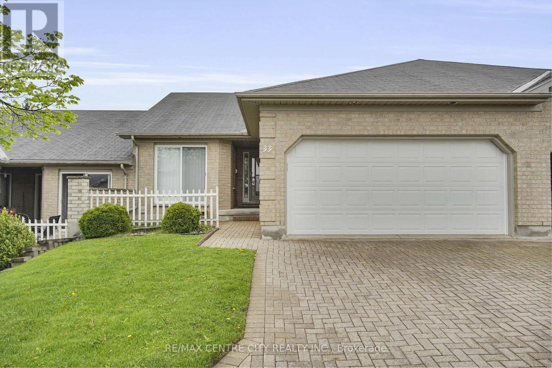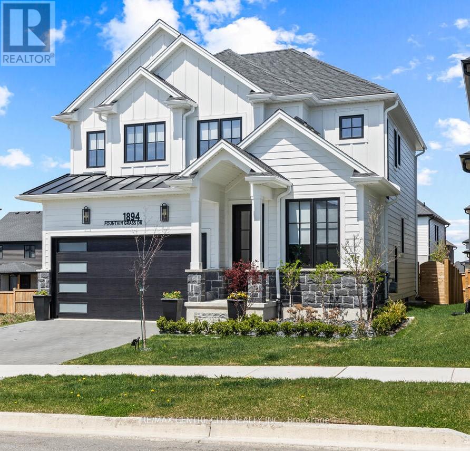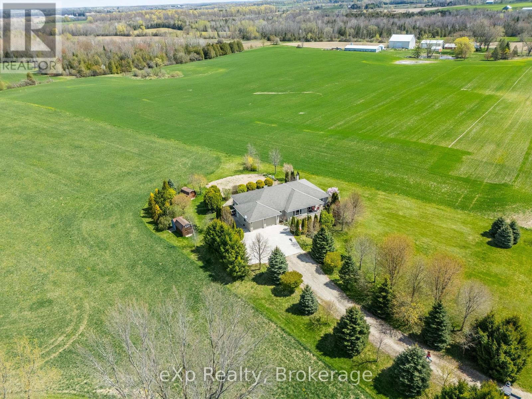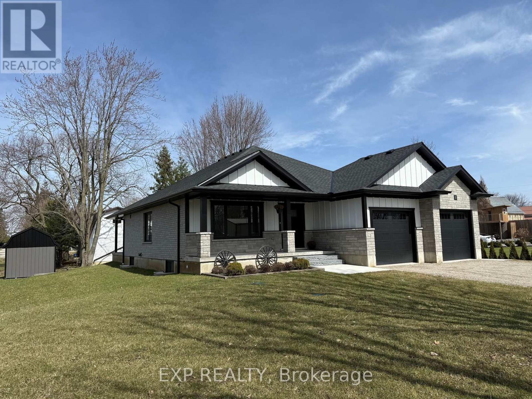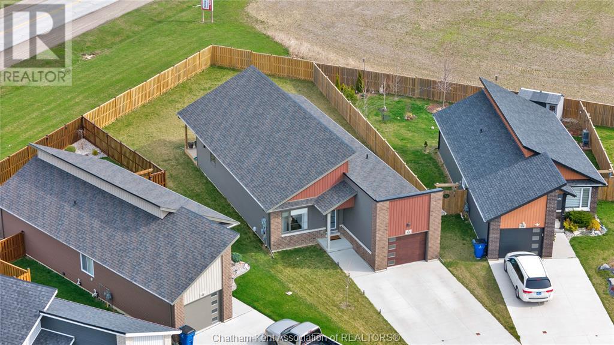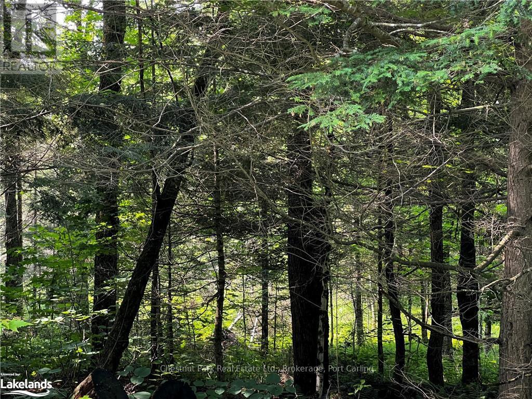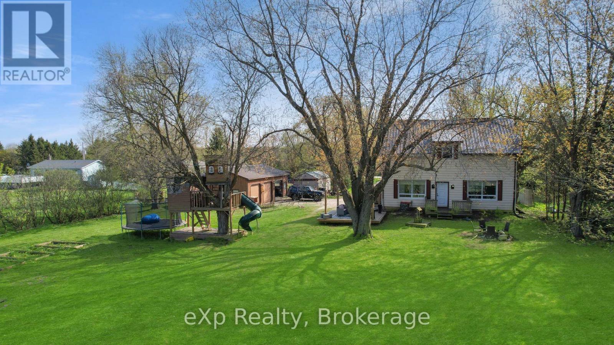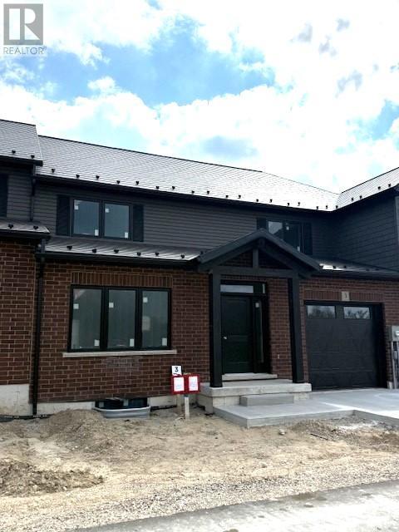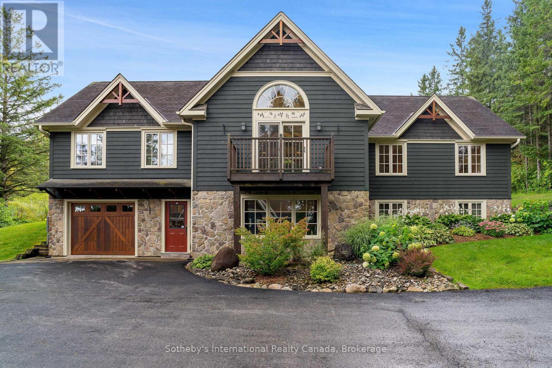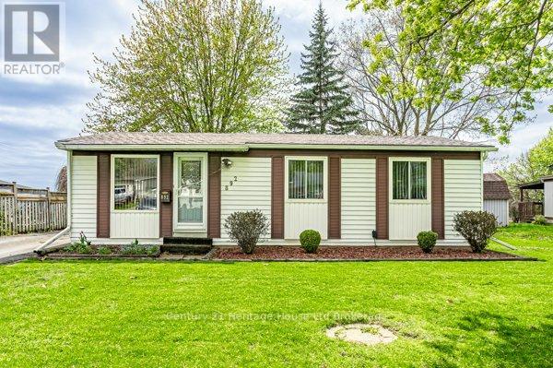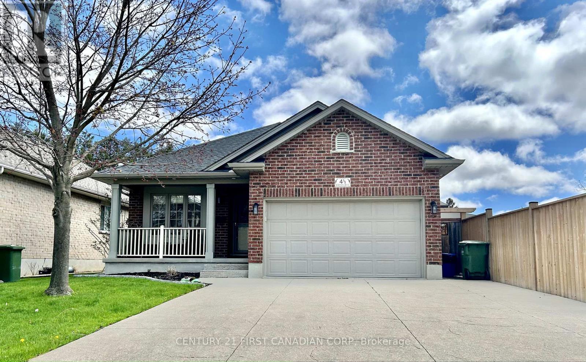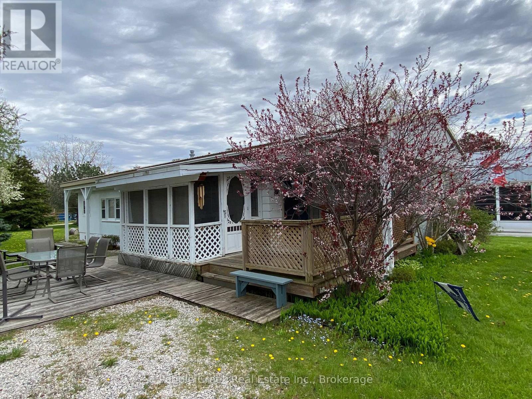0 South Horn Lake Road
Magnetawan, Ontario
Beautiful 100 acre parcel of mixed forest with varied terrain, and convenient access to Horn Lake close by.This stunning piece of the North is looking for some new owners to wander the woods, and enjoy the great outdoors during all 4 seasons. With its great location, you are just a short drive to the amenities of Burks Falls, as well as countless other lakes and rivers. **Current access is via a historic colonization road (trail) or unopened road allowances of off South Horn Lake Road, with the potential to purchase/close to expand development and ease of access options. DOES NOT DIRECTLY FRONT ON SOUTH HORN LAKE ROAD. Zoning is RU (Rural), with a very small piece of (EP) Environmentally Protected towards South-East corner. Contact for additional documentation. (id:53193)
RE/MAX Professionals North
44 - 1781 Henrica Avenue
London North, Ontario
Located in the desirable Gates of Hyde Park community, this brand new 4-bedroom, 3.5-bathroom townhome offers modern living in one of London's fastest-growing neighborhoods. Just minutes from Walmart, Canadian Tire, McDonalds, RONA, and a wide range of shopping, dining, and public transit, the home features bright, open-concept living spaces, sleek finishes, and a spacious kitchen with stainless steel appliances, a large island, and new blinds throughout. The main living area opens to a private balcony, perfect for relaxing or entertaining. With a double-car garage and thoughtful layout, its also conveniently located near Western University, University Hospital, and Masonville Mall, with easy access to schools, bus routes, and walking trails. Rent is based on 3 student tenants, 4 students may be considered, but rent will be adjusted accordingly. (id:53193)
4 Bedroom
4 Bathroom
1800 - 1999 sqft
Century 21 First Canadian Corp
360 Home Street
Stratford, Ontario
Proudly presenting 360 Home Street, Stratford. High visibility corner location on a 0.88 acre lot with industrial zoning. Available for immediate possession. Offers are welcome anytime. (id:53193)
38470 sqft
Sutton Group - First Choice Realty Ltd.
167 Alexandria Street
Georgian Bluffs, Ontario
Welcome to this stunning 3 bedroom, 2 bathroom bungalow! With outstanding curb appeal and a triple car, heated & insulated garage, this home is perfectly situated on a one-acre lot, just a short drive to Owen Sound and minutes to Cobble Beach and Legacy Ridge Golf Course. Step into a modern and open concept design with soaring 21-foot vaulted ceilings and bright, airy living spaces with engineered hardwood throughout. The spacious kitchen features an eat-up island, a stylish coffee bar with a tiled backsplash and floating shelves. Oversized patio doors in the living room flood the space with natural light, leading to a covered porch, ideal for relaxing or entertaining-rain or shine. The primary bedroom is a true retreat, complete with a large walk-in closet and a luxurious ensuite with soaker tub, walk-in tiled shower feature wall. Two additional bedrooms and a beautiful 4-piece bath offer great space for family or guests. The massive basement, nearly 2000 sqft of unfinished space, is ready for your personal touch with a rough-in for a bathroom, 9' ceilings and large windows that bring in incredible natural light, making it feel nothing like a traditional basement. This home is the perfect blend of modern design and serene country living.Book your showing today! (id:53193)
3 Bedroom
2 Bathroom
1500 - 2000 sqft
Royal LePage D C Johnston Realty
4106 Ash Crescent
Severn, Ontario
Check out this lovely 2 bedroom mobile home, located just north of Orillia in Silver Creek Estates. This home offers one floor living at an affordable cost. Features include: a nice sized living room with a bow window, which offers plenty of light. The kitchen has lots of cupboard space and is large enough to eat in. Laundry is located in the 4 piece bathroom, 2 bedrooms and a Family room. This is a quiet community within a short distance to Orillia for shopping, doctors, recreation, etc. Monthly charges are, Lease fee 680.00, water & taxes 57.00 and water testing 33.00 (id:53193)
2 Bedroom
1 Bathroom
700 - 1100 sqft
Royal LePage In Touch Realty
33 - 861 Shelborne Street
London South, Ontario
Welcome to 861 Shelborne St., Unit 33! This beautifully maintained 2-bedroom, 2-bathroom bungalow-style condo, perfectly nestled in the quiet and desirable community of South River Estates. This home offers the ease of main-floor living with all the comfort and style you've been searching for. Step inside to a spacious and inviting layout featuring cathedral ceilings that create a bright and open feel throughout the main living areas. The family room offers a warm and welcoming space, highlighted by a cozy gas fireplace, perfect for relaxing evenings or entertaining guests. Just off of the family room, the kitchen/dining room have been extremely well maintained and have separate access to your own private front patio. An excellent space to wind down the day and enjoy summer sunsets. Down the hall, the primary bedroom includes a private full ensuite bathroom, offering both comfort and convenience. The second bedroom is ideal for guests, a home office, or a hobby room and has access to a full bathroom. You'll also appreciate the main-floor laundry, making everyday tasks easy and efficient. The lower level has been partially finished and provides an abundance of additional unfinished space for additional bedrooms, bathroom, and or living space. This immaculate condo is also equipped with a sizeable double car garage and room for 2 more vehicles on the driveway! Outside, enjoy a low-maintenance lifestyle with access to well-kept grounds and a peaceful community atmosphere. With ample visitor parking, a convenient location close to shopping, parks, and transit, this home is ideal for downsizers and retirees seeking a well maintained, affordable home in a welcoming community! Don't miss your chance to call this beautiful bungalow home. Book your private showing today!!! (id:53193)
2 Bedroom
2 Bathroom
1000 - 1199 sqft
RE/MAX Centre City Realty Inc.
1894 Fountain Grass Drive
London South, Ontario
Striking Stone/Siding (Hardie Board) Two Storey with completely finished basement on a beautifully landscaped & fully fenced lot in thriving Warbler Woods West. Over 3,000 sq. ft. of luxury living on 3 floors. Functional and stylish layout floorplan offers 4+1 Bedrooms, 3 1/2 baths, main floor study, walk-in pantry off dazzling kitchen with quartz counters, breakfast bar & spacious eating area open to Great Room with Fireplace. Walkout to your fully covered oversized deck overlooking a beautifully landscaped rear yard with fish pond & quality garden shed. 4 Spacious bedrooms up including Primary with a gorgeous 5 piece spa like ensuite and convenient luxurious 2nd floor laundry immediately adjacent to Primary bedroom. Superbly finished lower level provides another full bathroom, beautiful family room & fifth bedroom/guest room or hobby room, both with huge egress windows allowing an abundance of light into the lower level. Irrigation/Sprinkler system, quality custom window coverings & high end finishes throughout make this one a standout excellent value! (id:53193)
5 Bedroom
4 Bathroom
2000 - 2500 sqft
RE/MAX Centre City Realty Inc.
122287 Concession 8
West Grey, Ontario
In 2007, a family designed this custom bungalow with forever in mind. Just thoughtful choices made with purpose; like geothermal heating and cooling to keep things efficient year-round, and a wood-stove right where it should be: in the heart of the home. It's one of those homes where everything just makes sense. Main level living. Open concept. Cherry cabinets in the kitchen. A 4-season sunroom where you can drink your coffee and watch the seasons change. Three bedrooms, four bathrooms, and a basement that's already partially finished leaving you the freedom to shape the rest however you like. 20 acres of peace and privacy, just off a quiet dirt road. 5 workable acres. 10 acres of bush. A duck pond tucked into the trees. Vegetable gardens. Perennials. Three sheds for tools and treasures. And enough space to breathe. Its calm. Its grounded. It's a home that's been cared for. Attic insulation was upgraded in 2022. A brand-new water softener went in this year. Everything was chosen with the long view in mind. And now this place is ready for its next chapter. If you've been waiting for something real, something private, and something that just feels right you might've just found it. 10 acres of bush (has not been logged). 1 hour to KW. 15 min to Hanover. 30 min to Listowel. (id:53193)
3 Bedroom
4 Bathroom
2000 - 2500 sqft
Exp Realty
842 Shannon Drive
Cambridge, Ontario
Welcome to your dream home! This beautifully designed 3-bedroom, 2-bathroom residence is located in the highly sought-after neighborhood of Langs Farm(Preston) in Cambridge. With almost 2000 square feet of finished living space, this completely finished, 4-level backsplit, is a perfect blend of modern amenities and classic charm. The open-concept living room & dining rooms are perfect for entertaining family and friends. Enjoy cooking in the stylish eat-in kitchen with it's endless counter space. Three generous bedrooms & luxurious bath await on the upper level. The lower level features a 2nd spa-like bath & large family room. Step down a few more steps & what's this?? A REC ROOM!! Does this home ever end? Step outside to the gigantic covered deck that extends your living space, ideal for summer barbecues and evening relaxation. The fully fenced yard even has a pond! Located near schools, parks, shopping centers & public transit, it is easy to enjoy everything the area has to offer. The concrete drive & front porch will last for maintenance-free years! Don't miss out on this amazing opportunity! (id:53193)
3 Bedroom
2 Bathroom
1500 - 2000 sqft
Century 21 Heritage House Ltd Brokerage
5 Sophia Street
South-West Oxford, Ontario
Welcome to this beautifully crafted, brand-new home by Simon Wagler Homes, a trusted builder with over 40 years of experience. This stunning property comes with a full Tarion Warranty, ensuring quality and durability. With over 1,600 sq ft on the main floor, the open-concept design is bright and spacious enjoying a tray ceiling, featuring 9-foot ceilings throughout. The kitchen is a dream, with abundant cabinetry, soft-close drawers, dovetail joinery, quartz countertops, and a large island perfect for entertaining. The rear covered deck, with a gas line for the BBQ, extends your living space into the backyard for year-round enjoyment.The primary suite is a relaxing retreat, offering a tray ceiling, a 3-piece ensuite with a glass shower, and a large walk-in closet. Two additional bedrooms, a well-appointed 4-piece bathroom with a Sonal tube for natural light, and a main-floor laundry room complete the layout. The oversized insulated garage is fully finished with plenty of lighting and direct access to the lower level, offering the perfect setup for an in-law suite. The lower level has a separate entrance and is already framed, insulated, and wired, with a completed 4-piece bath and rough-ins for a rec room and two additional bedrooms, allowing you to easily expand the home to over 3,000 sq ft of living space or potential rental. Located on a peaceful 1/3-acre lot at the end of a dead-end street, this home offers privacy and serenity, all while being just 10 minutes south of Ingersoll and Hwy 401, 40 minutes to London, and close to Tillsonburg, Aylmer, and Woodstock. Additional features include granite countertops throughout, all casement windows, and a mudroom with a sink. Outside, enjoy a 10x16 mini barn with steel-clad walls and roof. This home offers fantastic value with endless possibilities. Don't miss the chance to make it yours! (id:53193)
3 Bedroom
3 Bathroom
1100 - 1500 sqft
Exp Realty
62 Moonstone Crescent
Chatham, Ontario
Step into comfort and style with this beautifully maintained bungalow on Chatham's South side, offering everything you need on one level. The main floor features two spacious bedrooms, including a serene primary bedroom with private ensuite, a second full bath, and convenient main-floor laundry. There is no shortage of storage space in the kitchen, complete with a large pantry. The open-concept living space flows seamlessly to a covered back porch, perfect for relaxing or entertaining, overlooking one of the largest and most private yards in the neighborhood—partially fenced for added versatility. Downstairs, the fully finished basement is a true bonus, with two additional bedrooms, a full bathroom, a large rec room with a stylish electric fireplace feature, and abundant storage. This home is the perfect blend of functionality, space, and charm—don’t miss your chance to make it yours! (id:53193)
4 Bedroom
3 Bathroom
1530 sqft
Royal LePage Peifer Realty Brokerage
4655 Aspdin Road
Muskoka Lakes, Ontario
Build out your Muskoka memories on this fabulous lot located between Huntsville and Rosseau. Located on a scenic corridor this almost 2 acre wonderfully treed is on a municipally mantained road and minutes to both boat launches and public beaches on Lake Rosseau and Skeleton Lake. With 700 feet of frontage on a municipally maintained and paved road, you can have 5% lot coverage so a 4200sq ft footprint. The only restriciton is a 100ft set back from the road but that still affords several build sites. Hydro is already at the lot line. (id:53193)
Chestnut Park Real Estate
Unit 4 - 8 Golf Links Road
Kincardine, Ontario
Bradstones Mews is the newest upscale townhome development in Kincardine, consisting of 36 residences located just a short distance to the beach and the downtown core. The homes will range in size from 1870 sq.ft. for the 1.5 storey home to 2036 sq.ft for the 2 storey style. Compared to other available options , these homes will be much larger and feature full basements. The basements can be finished (at additional cost) to provide almost 3000 sq.ft. of finished living area. Take a look at the Builder's Schedule A to see all the features that home buyers have come to expect from Bradstones Construction. This development will be offered as a "vacant land condominium" where you pay a common element fee (condo fee) of $180 per month to maintain the roadways and infrastructure and still have exclusive ownership of your lot and building. Call today for the best selection in this exciting new development. Some photos are Artist Rendering, final product may differ. (id:53193)
3 Bedroom
3 Bathroom
1500 - 2000 sqft
RE/MAX Land Exchange Ltd.
9499 Maas Park Drive
Wellington North, Ontario
Tucked between Arthur and Mount Forest, along a quiet road in a peaceful rural subdivision, sits a home that feels like it was made for making memories. Nearly 2 acres of space, a lovingly updated century farmhouse, and the kind of charm that wraps around you the second you arrive. This isn't just a house. It's a family home where muddy boots are left at the door after playing outside and where the kitchen is always warm. Step inside and you're greeted by the heart of the home: a beautifully renovated kitchen (2022) with stainless steel appliances, custom cabinetry, and brand-new countertops. Its built for busy mornings, weekend pancake breakfasts, and late-night chats over tea. The bathrooms, also updated in 2022, carry that same modern farmhouse feel fresh and timeless. With four spacious bedrooms, there's room for everyone to spread out, grow up, or settle in. The cozy woodstove sets the tone on cooler evenings, and the moody colour palette adds just the right touch of warmth. Key updates like a new furnace (2017), HVAC and A/C (2021), and updated electrical (2021) mean you get comfort and peace of mind wrapped into the charm. Let the kids run wild between the treehouse and the garden, while you kick back on the brand-new deck or patio. The invisible fence keeps pets safe, and the detached 3-car garage offers the kind of space every hobbyist or growing family dreams of. This is the kind of property that rarely comes to market a perfect balance of country freedom and modern ease. Room to roam, space to grow, and a home where your family's next chapter can begin. Welcome home. (id:53193)
4 Bedroom
2 Bathroom
2000 - 2500 sqft
Exp Realty
Unit 3 - 8 Golf Links Road
Kincardine, Ontario
Bradstones Construction is offering a $10,000 "Early Bird" Offer to the 1st two buyers to kick off this new exciting development. These upscale homes will contain all the expected amenities plus much more. The high efficiency GE hest pump with air handler, hot water tank with heat pump, combined with the upgraded insulation package will noticeably reduce your energy consumption costs. You will enjoy the added features like 9 ft. ceilings, quartz counter tops, slow close cabinets and dual flush toilets. Compare the room sizes you will get in this 2036 sq.ft home. Ask for your copy of all the features on the Schedule A "finishing and material specifications". Full Tarion home warranty protection is included. Buyer selections on finishing materials may be available if not already ordered and installed by builder. This is a "vacant land" condominium with a $180 per month fee to cover common amenities. Buyers will have full "free hold" ownership of their lot and home. Call now to get the best selection. Some photos are Artist Rendering, final product may differ. (id:53193)
3 Bedroom
3 Bathroom
2000 - 2500 sqft
RE/MAX Land Exchange Ltd.
Unit 2 - 8 Golf Links Road
Kincardine, Ontario
If you are looking to downsize , this may not be a good fit for you. This new Bradstones home will feature 2036 sq.ft above ground with 3 bedrooms and 2.5 baths. You will also enjoy a full 1078 sq.ft. basement to finish or just for storage of all the possessions you don't want to let go. These upscale homes will contain all the expected amenities Bradstones Construction has made standard plus much more. The high efficiency GE heat pump with air handler and hot water heater with heat pump, combined with the upgraded insulation package will noticeably reduce your energy consumption costs. You will enjoy the added features like 9 ft. ceilings, quartz counter tops, BBQ gas connection , slow close cabinets and dual flush toilets. Ask for your copy of all the features on the Schedule A "Finishing and Material Specifications". The full Tarion home warranty protection is included . These homes will be registered as a "vacant land condominium" where residents will share in the cost of the common roadways and infrastructure but still have exclusive ownership of their land and building. Buyer selections on finishing materials may be available if not ordered or installed by builder. Call now to get the best selection. Some photos are Artist Rendering, final product may differ (id:53193)
3 Bedroom
3 Bathroom
2000 - 2500 sqft
RE/MAX Land Exchange Ltd.
5 Purple Hill Lane
Clearview, Ontario
Newly renovated country home on 2.5 forested ac. on a highly coveted street. A short walk from the quaint town of Creemore, this 4-bedroom, 3-bathroom, open-concept residence has been masterfully reimagined.Inside you will find Immaculate wide plank white oak flooring, soaring ceilings, and custom cabinetry throughout. The expansive main level offers the perfect flow for both entertaining and everyday living, while the gourmet kitchen features a striking marble island, high-end appliances, and a front patio. The living room bathed in natural light, features stunning beamed ceilings & a central stone fireplace. Beautiful cathedral windows &glass doors open to a 4-season sunroom. You'll find it hard to leave the comfort of the sunroom, with its floor-to-ceiling windows, cedar finishes, & cozy wood-burning stove. Glass sliding doors provide easy access to the stunning backyard, complete with gardens and a patio, perfect for outdoor relaxation. The primary bedroom is a true retreat, featuring a walk-in closet, a luxurious four-piece ensuite with elegant wainscoting, a spa shower, and a private walkout to the gardens and patio, offering the perfect escape for relaxation and tranquility. The main floor has a home office & the 2nd bedroom & includes a convenient laundry room connected to a well-appointed mudroom w/ side exterior entry. The lower level offers two additional bedrooms and an impressive recreation and living area, enhanced by a third fireplace and heated floors, perfect for gathering with family and friends. Outside, a versatile coach house currently functions as a workshop, with an upper living space that can serve as additional accommodation, a home office, or a private guest suite. Just minutes from Devil's Glen Ski Club, Mad River Golf Club, the Bruce Trail, and a variety of outdoor activities, this extraordinary home is the perfect balance of luxury, privacy, and convenience. (id:53193)
4 Bedroom
3 Bathroom
3000 - 3500 sqft
Sotheby's International Realty Canada
892 Sunset Boulevard
Woodstock, Ontario
Well-maintained bungalow in South Woodstock. Close to all levels of schools, 401, and shopping. Kitchen overlooking the spacious rear yard, bright living room and 3 bedrooms and 4-pc bath complete the main floor of this home. Lower level has a family room, laundry, and storage. Outside in the back of the house are 2 decks (with a hook-up for a gas bbq) to enjoy outdoor living, the mature trees and birds. Large shed to store your toys and tools. This home has been lovingly cared for. (id:53193)
3 Bedroom
2 Bathroom
700 - 1100 sqft
Century 21 Heritage House Ltd Brokerage
4.5 Morrison Drive
St. Thomas, Ontario
Perfect Condo Alternative for Empty Nesters! Beautiful All-Brick Bungalow, with 2+1 Bedroom (potential), 2 Full Bathrooms, 1.5 Car Garage, & Private Double Driveway! This home has gorgeous curb appeal featuring a stamped concrete drive, which leads to the charming covered front porch, with elegant glass storm/screen door, leading into the welcoming front foyer. Main floor provides complete & seamless living, featuring a large open- concept kitchen, with tons of counter and cupboard space, including a breakfast bar island with seating (for 3+) and an additional food-prep sink. The kitchen overlooks the spacious dining and living room area, complemented with a vaulted ceiling, pot lighting and a cozy gas fireplace. French doors off of the living room lead you out to the low maintenance, private, completely fenced backyard with a sprawling deck, pergola, as well as beautiful planned garden areas. Main floor also showcases a vast primary bedroom with a sizeable walk-in closet, large 4PC washroom with separate shower (replaced in 2022), soaker tub, large vanity & an additional door which leads to the main floor laundry area. Main floor also features a room currently set up as a den, but easily converted to a main floor spare/2nd bedroom. The lower level boasts another spare bedroom, full 3PC washroom, family room w? closet, cold storage, & huge unfinished area ready to be transformed into your own desires. This property has great positioning for added privacy that you don't often find! Central air conditioner replaced in 2024. Shingles replaced in 2016. Dishwasher replaced in 2024. Owned tankless water heater. This wonderful SE neighbourhood has restaurants nearby, St.Thomas Elgin General Hospital, 20 minute walk to the famous Pinafore Park & many great amenities at your fingertips, either a short walk, bus ride or drive! Located a 20 min drive S of London! 15 minute drive to Port Stanley & beautiful Lake Erie Beaches. Just move-in & ENJOY this gorgeous well-kept home! (id:53193)
3 Bedroom
2 Bathroom
1100 - 1500 sqft
Century 21 First Canadian Corp
6 Turnbull's Grove Road S
Bluewater, Ontario
Life is better at the beach! Great opportunity to own your very own cottage in a co-ownership community with private access to a sandy beach on the shores of Lake Huron, just minutes north of Grand Bend! This spacious home features tons of updates including a large kitchen with an abundance of cabinets and peninsula with breakfast bar, dining room, updated bathroom including a stunning vanity with granite counter top, 3 bedrooms, den, mudroom and screened-in porch. Most rooms have been freshly painted in recent years and further updates include improved kitchen lighting and new water lines. Outside, there is tons of room to entertain on the property with several decks, covered porch and rear patio area. There is also a large shed at the back of the property for storage. This is a fabulous opportunity to buy-in to a lakeside community offering very affordable maintenance fees! Present use has been 3 seasons but year-round use may be possible with some extra insulation and approval from community management. Bonus most furnishings and riding lawn mower included! (id:53193)
3 Bedroom
1 Bathroom
700 - 1100 sqft
Pebble Creek Real Estate Inc.
B207-10 Wahsoune Island
The Archipelago, Ontario
Welcome to B207-10 Wahsoune Island, your future escape from all the hustle and bustle in life. Upon your arrival at this little gem of a cottage property you will surely be impressed with the new docks (2019-20), new ramp (2024) and new shore deck(2020) where countless hours will be spent at the waters edge enjoying the sunshine, breeze and water activities. With approximately 20' of water depth at the end of the dock, your watercraft won't have any issues. Added bonus to dock locations is the clear westerly open view out to the bay and keep in mind its only a minute or so boat ride to enjoy the stellar sunsets "the Bay" is known for. This cozy Pan-abode style 2 bedroom, 1 bathroom cottage is situated among the trees creating a private setting but still provides a view of the water. You will appreciate the warm authentic Georgian Bay cottage feel, serenity and location. The 2 bedroom bunkie nestled on the shore provides added space and privacy for guests or family as well as storage for water toys or tools. There are numerous improvements completed in the past several years: new stairs & upper deck (2008), new double wall chimney (2009), new septic tank & bed (2014), all windows & patio door replaced (2015), re-shingled west half of main cottage (2016) re-shingled east half of main cottage (2021), second dock location (2019), swimming raft (2020), roller rack (2020), metal roof on bunkie (2020). The heart of Sans Souci is only minutes away at Frying Pan Island where amenities can be enjoyed such as the Sans Souci Copperhead Association grounds with tennis & pickleball (membership required), a restaurant & marina. The location is only a 15-20 minute boat ride from the marina located in Woods Bay. (id:53193)
2 Bedroom
1 Bathroom
Royal LePage In Touch Realty
V/l River Line
Harwich Township, Ontario
Discover the perfect blend of privacy, natural beauty and endless possibilities with this 33-acre property. A true retreat from the everyday, this expansive parcel offers a serene country setting. Backing onto the Thames River, this property boasts water views and a ravine along the west side, adding to its scenic charm and exclusivity. Whether you envision building a luxurious private estate, a secluded getaway, or an investment opportunity, this rare find provides the space and setting to make your vision a reality. Zoned A1 (A1-1725 (farmland) and A1-1724 (Open Space), this expansive acreage offers potential income from the remaining workable land once you have built your dream home. Essential services such as gas, hydro, and water are available at River Line for easy connection. From its scenic charm to its exclusivity, don't miss this rare chance to own your ideal rural retreat! (id:53193)
Royal LePage Peifer Realty Brokerage
113 Atkinson Street
North Middlesex, Ontario
UNDER CONSTRUCTION - Introducing The Richmond by Parry Homes a beautifully designed and thoughtfully crafted two storey home offers a seamless blend of timeless charm and contemporary finishes, perfect for families seeking both comfort and style. From the covered front porch, step into a spacious foyer that immediately showcases the homes bright and welcoming feel. The open-concept main floor is designed for both everyday living and entertaining, featuring a modern kitchen with quartz countertops, a corner pantry, and elegant finishes that carry through to the adjoining dining area. Large patio doors invite natural light and create a smooth transition to the backyard. The great room exudes warmth with its gas fireplace framed by a classic shiplap surround, creating a cozy focal point for gatherings. A practical mudroom off the garage and a stylish 2-piece bath complete the main level. Upstairs, you will find three generously sized bedrooms, including a relaxing primary suite with a walk-in closet and a beautifully appointed ensuite with dual sinks. A second full bath, also with dual sinks, and convenient upper-level laundry offer thoughtful touches for modern family living. The interior combines luxury vinyl plank, ceramic tile, and soft carpet creating a clean, contemporary look that's both stylish and practical. With recessed lighting, neutral tones, and tasteful stone accents on the exterior, The Richmond delivers lasting appeal with a fresh, move-in-ready aesthetic. Built with care by Parry Homes, this is a home where style meets substance in a friendly, growing community just a short drive from London. Photos and/or Virtual Tour are from a previously built model and are for illustration purposes only - Some finishes & upgrades shown may not be included in standard specs. Taxes & Assessment to be determined. (id:53193)
3 Bedroom
3 Bathroom
1500 - 2000 sqft
Century 21 First Canadian Corp.
11 - 1920 Culver Drive
London East, Ontario
Welcome to this move-in ready 3-bedroom townhouse offering 1,189 Sq Ft of comfortable living in a quiet, well-maintained complex. This bright and spacious unit features an updated white kitchen with newer stainless steel appliances (fridge, stove, range hood) a pantry, and access to a private, fully fenced patio perfect for entertaining or relaxing. The open-concept living and dining area boasts laminate flooring throughout and a finished basement complete with a cozy gas fireplace and a full bathroom.Enjoy the convenience of a semi-ensuite off the primary bedroom, which also includes two generous closets. A powder room on the main floor adds extra functionality, while gas forced air heating and central A/C keep the home comfortable year-round. Two designated parking spots are located right in front of the unit. Pet and BBQ friendly, this small complex is ideally located close to public transit, schools, shopping, and all amenities. Quick possession available ideal for first-time buyers or investors! (id:53193)
3 Bedroom
3 Bathroom
1000 - 1199 sqft
Century 21 First Canadian Corp

