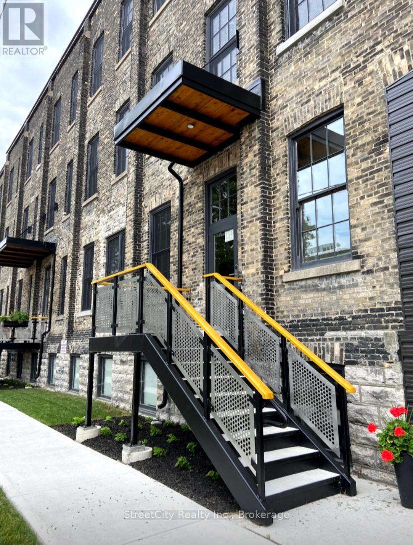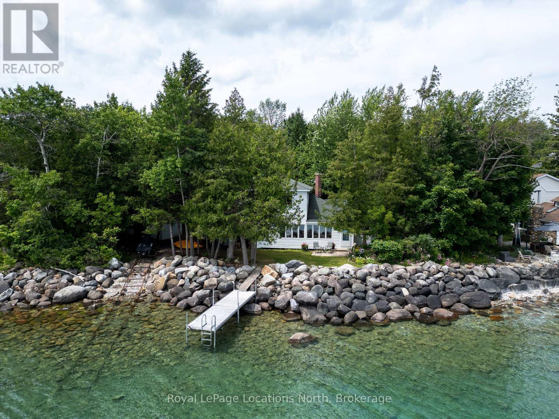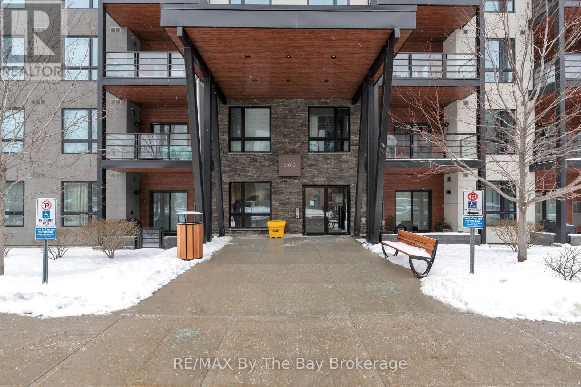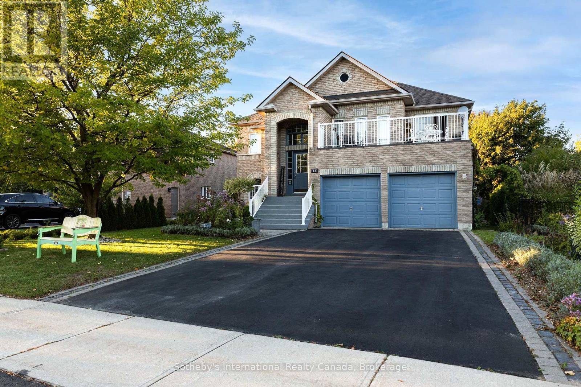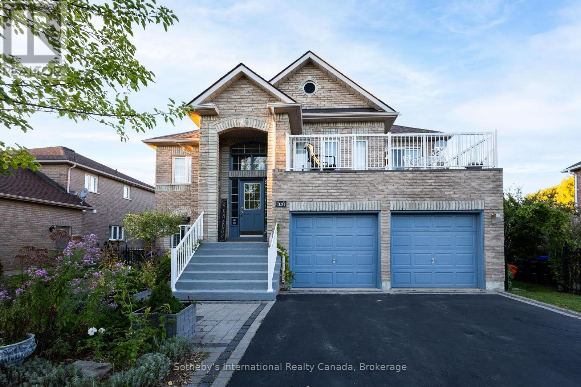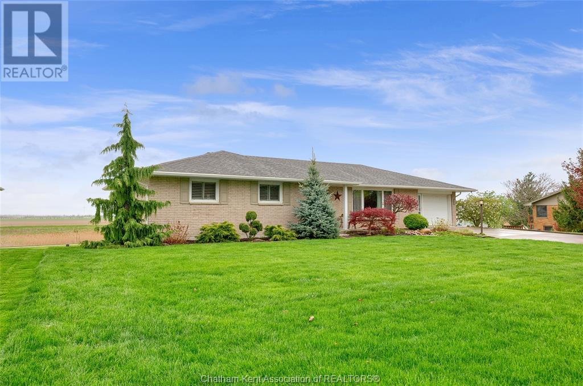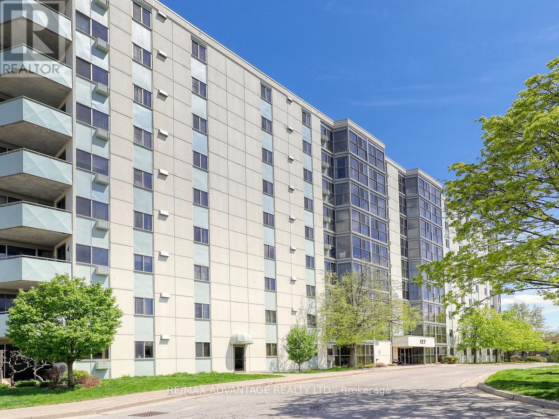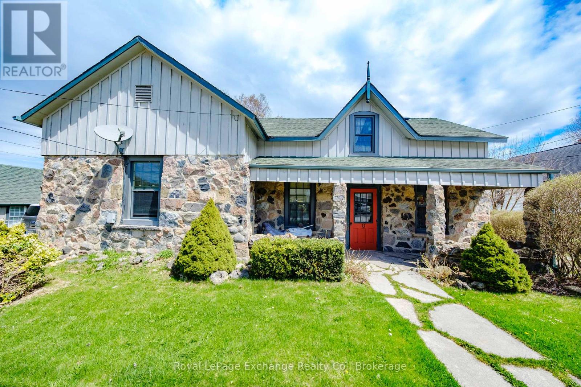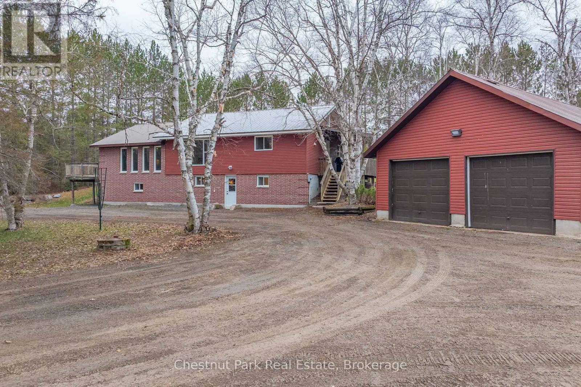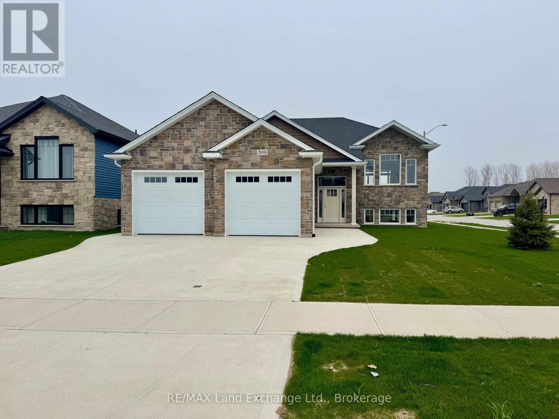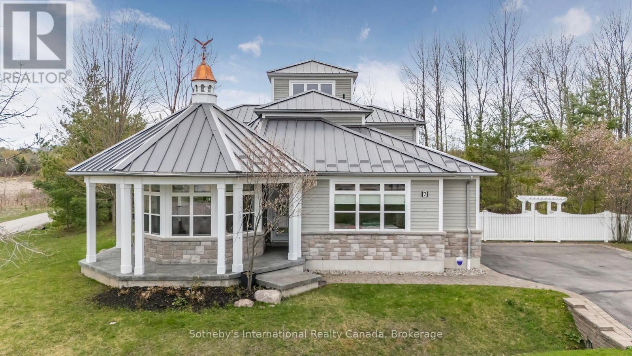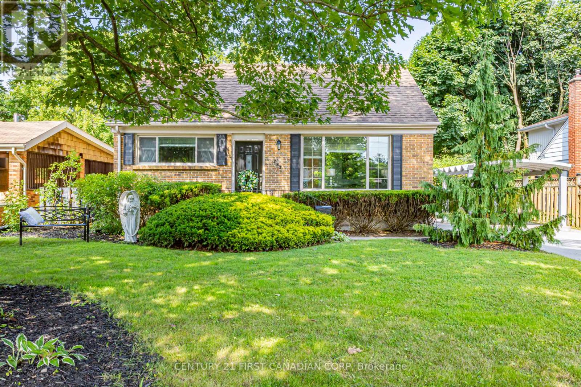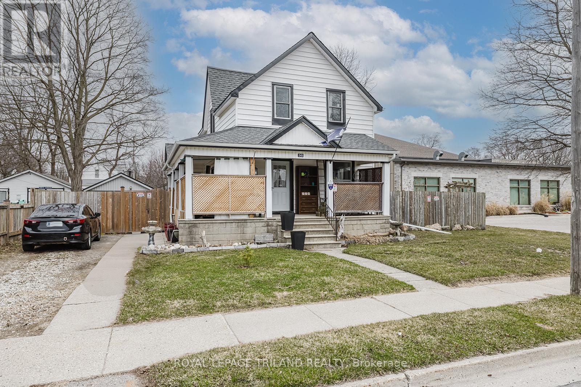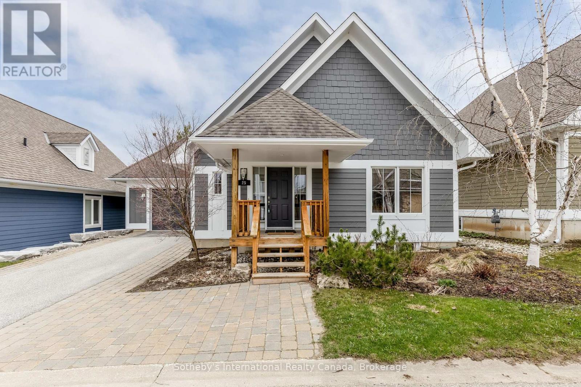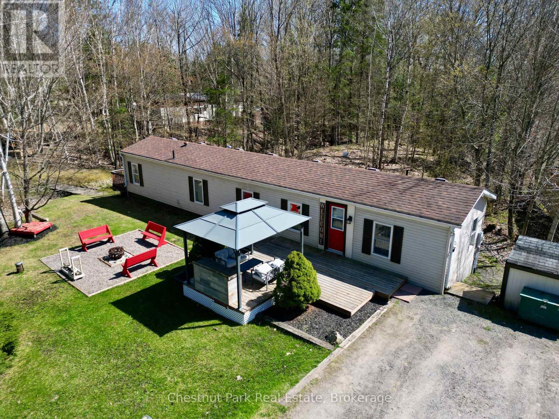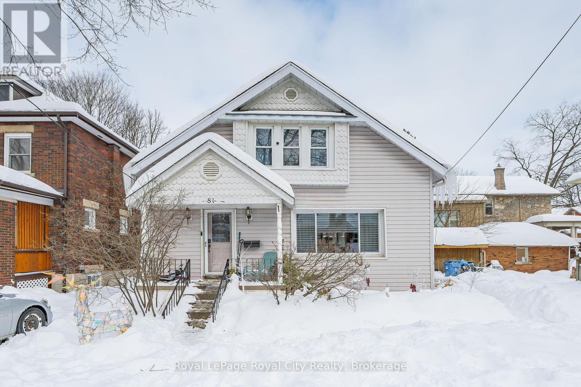104 - 245 Downie Street
Stratford, Ontario
Don't miss your opportunity to acquire this modern loft-style condo unit in Stratford's coveted Bradshaw Lofts. The ONLY unit with a dedicated private entrance/private terrace. This efficient 627 sqft suite is oozing with cool. Industrial chic elements featuring soaring 12' ceilings, original brick walls & exposed timber beams, married with modern features such as quartz counters, hardwood floors, in-suite laundry, modern Energy Star built-in appliances and 8' windows to provide ample natural light. At your doorstep is Brch & Wyn "Coffee Shop by Day, Wine Bar by Night" or venture on a short stroll to Stratford's world renowned downtown with theatres, restaurants, galleries and shopping. Security features for peace of mind including video monitoring of common spaces & garbage collection. Attractive condo fees including gas, water & internet. Be the next proud owner of this gorgeous suite. An excellent investment option as a residential rental or a Short Term Accommodation unit. Call for more information or to schedule a private showing. (id:53193)
1 Bedroom
1 Bathroom
600 - 699 sqft
Streetcity Realty Inc.
313 Cedar Ave
Meaford, Ontario
Welcome to 313 Cedar Ave, a charming 5-bedroom, 2-bathroom home located in the picturesque Meaford, ON. Nestled on the shores of the breathtaking Georgian Bay, this property offers over 120 feet of pristine waterfront, providing an unparalleled living experience with spectacular views and serene surroundings. Step inside and be greeted by a spacious, open-concept living area filled with natural light and designed for comfort. The living room offers a cozy fireplace that invites you to relax and enjoy the beautiful bay views through large, panoramic windows. Five bedrooms provide plenty of space for family and guests. Outside, the property truly shines. Step out to the private sitting area where you can savor your morning coffee while watching the sunrise over the water and the humming birds play in the trees. The expansive yard leads to your private waterfront, perfect for swimming, boating, or simply soaking in the tranquility of Georgian Bay. Enjoy a beautiful fire pit area right on the shore enhancing the outdoor living space, making it ideal for entertaining or quiet evenings under the stars. Additional features include a spacious a 1 car garage, and large shed offering ample storage for all your toys. Located just minutes from downtown Meaford, you'll enjoy easy access to local shops, restaurants, and recreational activities, while still relishing the peace and privacy of waterfront living. Don't miss the opportunity to own this exceptional property at 313 Cedar Ave, Meaford, ON. Experience the perfect blend of comfort, and natural beauty while creating family memories what will last a life time. - schedule your private viewing today and make this waterfront dream home yours! This captivating home is waiting for you at 313 Cedar Ave. Embrace the lifestyle you've always dreamed of on the stunning shores of Georgian Bay. Contact today to learn more and to arrange your personal tour. (id:53193)
5 Bedroom
2 Bathroom
1500 - 2000 sqft
Royal LePage Locations North
45 Braun Avenue
Tillsonburg, Ontario
Move-in ready! This Freehold (No Condo Fees) 2 Storey Town End unit built by Hayhoe Homes features 3 bedrooms, 2.5 bathrooms, and single car garage. The entrance to this home features covered porch and spacious foyer leading into the open concept main floor including a powder room, designer kitchen with quartz countertops, island and cabinet-style pantry opening onto the eating area and large great room with sliding glass patio doors to the rear deck. The second level features 3 bedrooms including the primary bedroom with large walk-in closet and 3pc ensuite, a 4pc main bathroom, and convenient second floor laundry room. The unfinished basement provides development potential for a future family room, 4th bedroom and bathroom. Other features include, 9' main floor ceilings, Luxury Vinyl plank flooring (as per plan), Tarion New Home Warranty, central air conditioning & HRV, plus many more upgraded features. Located in the Northcrest Estates community just minutes to shopping, restaurants, parks & trails. Taxes to be assessed (id:53193)
3 Bedroom
3 Bathroom
1500 - 2000 sqft
Elgin Realty Limited
920 Big Island
Huntsville, Ontario
Presenting one of the most breathtaking lots on Big Island-Lake Vernon. This nearly 5-acre west-facing lot is a rare gem boasting beautiful sunsets and unobstructed panoramic views. The 540-foot shoreline is adorned with majestic towering white pines, cedar, and oak, while sculpted granite outcroppings create an incredibly stunning feature that captures the classic essence of the Muskoka scene. The natural contours of the rock and trees are integrated to form pathways that lead to three separate sun-soaked plateaus, which each overlook the Northern part of Lake Vernon (including a large portion of uninhabited land) and also each offering hidden spots, ideal for cozy cabins, saunas, relaxing hammocks, and decks. This amazing offering boasts an unparalleled blend of natural beauty, an expansive level forest of maples, and multiple potential build sites with lake views, sheltered by the beautiful surrounding topography. This serene and expansive forest presents the perfect opportunity to place a gorgeous cottage retreat, nestled amongst the maples. Enjoy the tranquility of nature while remaining conveniently close to amenities in the charming town of Huntsville. Just a quick ride away by car or boat, you'll find a variety of shops, waterfront restaurants, and community services to meet all your needs (located 5 min. boat ride to two different marinas. Then 15 min. by car to Huntsville from marinas or boat to Huntsville from Big Island). Convenience without sacrificing the quiet tranquility of nature. For water enthusiasts, this property offers access to 40 miles of boating on a four-chain lake system, joined together by the famous Muskoka River. This is an ideal location for year-round adventures. Site plan-approved drawings (3 Buildings, large dock) are available upon request, allowing you to envision your perfect getaway in this stunning Muskoka setting. Hop off your boat and into serenity. Don't miss your chance to own one of the most beautiful lots on Lake Vernon! (id:53193)
Chestnut Park Real Estate
309 - 300 Essa Road
Barrie, Ontario
Welcome Home to 300 Essa Rd. Unit # 309 In The Beautiful Gallery Condominiums. Perfect Location For Commuters, Close To Hwy 400 and Go Station. Enjoy 14 Acres Of Environmentally Protected Land and Trails Adjacent To Building. Step Foot In This Spacious Open Concept Corner Unit With Ample Natural Light Offered By Additional Windows. Spacious Kitchen With Large Island Perfect For Entertaining, Pantry, Stainless Steel Appliances, Granite Countertops, Soft Closing Drawers + Cupboards and Newly Upgraded Built-In Microwave. This Unit Offers 2 Bedrooms + Dining area/Den (Bedroom If Preferred) and 2 Full Bathrooms. Enjoy This Carpet Free Unit Making it Easy to Maintain. Large Laundry Room With Additional Storage Space. One Underground Parking Spot With Storage Locker. Recent Renovations: Freshly Painted (2024), Removed Popcorn Ceilings (2024), Built-In Microwave (2024). Enjoy The Beautiful Roof-Top Terrace. Close To Amenities Such as Restaurants, Downtown Barrie/Waterfront, Grocery Stores, Shopping and Schools (id:53193)
3 Bedroom
2 Bathroom
1200 - 1399 sqft
RE/MAX By The Bay Brokerage
17 Mair Mills Drive
Collingwood, Ontario
Executive home on Mair Mills Estates with legal ground floor accessory apartment located close to trail system, Blue Mountain and downtown Collingwood. Main level accessory apartment features 3 bedrooms, office, 4 piece bathroom, laundry and an open plan living/dining/kitchen area with 4 season sunroom (heat & a/c), screened porch and walkout to spectacular backyard featuring deck and hot tub. The 2nd level features 3 bedrooms (one currently used as an office), guest bathroom, primary ensuite with walk in closet and laundry, combined living/dining area and beautiful kitchen with island which is open to the family room. Access to balcony over garage from living room and spacious deck with access off both primary bedroom and kitchen. Two car garage with tons of storage is accessible by both levels and there is parking for 4 cars on the driveway. The fenced yard has been extensively landscaped and features 30 ft. of raised garden beds and sprinkler system. (id:53193)
6 Bedroom
3362 sqft
Sotheby's International Realty Canada
17 Mair Mills Drive
Collingwood, Ontario
Rare multi-family opportunity in sought-after Mair Mills Estates ideal for co-ownership, multigenerational living, or rental income. This executive home features a flexible layout designed to accommodate two families, friends, or extended family, with the option for two parties to be on title. The property includes two fully legal self-contained apartments, offering privacy, comfort, and versatility. The ground-level unit features 3 bedrooms, an office, a 4-piece bathroom, laundry, open-concept living/dining/kitchen, a four-season sunroom (heated and air-conditioned), screened porch, and walkout to a beautifully landscaped backyard with deck and hot tub. The upper-level unit offers 3 additional bedrooms (one currently used as an office), a guest bathroom, a spacious primary suite with ensuite, walk-in closet and laundry, along with an open-concept kitchen with island, family room, and combined living/dining area. Enjoy two elevated outdoor spaces: a balcony over the garage and a large deck accessed from both the kitchen and primary bedroom. The two-car garage connects to both units, and the driveway offers parking for four vehicles. The fully fenced yard features 30 feet of raised garden beds and a built-in sprinkler system all just minutes from the trail system, Blue Mountain, and downtown Collingwood. (id:53193)
7 Bedroom
3 Bathroom
3000 - 3500 sqft
Sotheby's International Realty Canada
158 Snow Avenue
Blenheim, Ontario
Beautiful sprawling rancher in one of Bleheim's best locations with a walkout basement, 3 bedrooms, 3 baths and two garages. Backing onto a park with a walking track. The main floor features a spacious foyer, large living room with picture window and electric fireplace, open kitchen and dining room with patio doors to a balcony overlooking the countryside, updated cabinets and an island with quartz counters, and a lovely electric fireplace in the dining area. The main floor continues with 3 large bedrooms, a gorgeous bath with a cheater door off the primary bedroom and a stand up shower, jacuzzi tub and laundry closet, as well as a half bath near the upper garage. The full walkout basement offers a second kitchen, huge family room with gas fireplace and custom wood mantle, sauna area, 3pc bath, laundry/utility room and lots of storage plus access to the lower garage. The home has updated heating with central air, updated windows and California shutters throughout. A true gem. Call now! (id:53193)
3 Bedroom
3 Bathroom
Royal LePage Peifer Realty(Blen) Brokerage
942 Chippewa Drive
London East, Ontario
Welcome to 942 Chippewa Drive, a well-maintained 4-level backsplit featuring 3+1 bedrooms, 2 full baths, and a fully finished interior. Enjoy newer vinyl windows, laminate flooring throughout, and a tiled kitchen/dinette with a bay window overlooking the spacious third level. A side door leads to a beautifully fenced backyard. The third level offers a cozy rec room, bedroom, and 4-piece bath, while the fourth level includes an exercise room and laundry. Conveniently located with access to public transit, this home is within walking distance to French immersion, public, and high schools, and just a 5-minute drive to Fanshawe College. Western University, downtown, and local hospitals are all within 15 minutes, with easy access to Highway 401. Nearby amenities include shopping at Masonville Place and scenic trails at Springbank Park. A fantastic opportunity in a prime location- don't miss out! (id:53193)
4 Bedroom
2 Bathroom
1100 - 1500 sqft
Nu-Vista Premiere Realty Inc.
606 - 127 Belmont Drive
London South, Ontario
Southwest London with easy access to transit, the 401/402. White Oaks Mall and popular Westmount Power Shopping Centre. Lovey 2 bedroom condo at The beautifully cared for Atrium Building. A pretty unit with floor to ceiling windows off the generous size living and dining room combo. Quality flooring in the main living areas. Nice white kitchen, Master bedroom with a 2 piece ensuite. Handy in suite laundry. Designated 1 covered parking space and plentiful visitor parking.The buildings 2022 hallway transformation and the new tile on the out side of the elevators create a lovely modern look and feel. Secure entrance and 2 elevators! Outdoor relaxation awaits with two seating patios, one for non-smokers. 2023 communal BBQ area. Nearby Highland Woods offers serene walking trails. Excellent opportunity for comfortable and affordable living! (id:53193)
2 Bedroom
2 Bathroom
900 - 999 sqft
RE/MAX Advantage Realty Ltd.
318611 Grey Road 1
Owen Sound, Ontario
Welcome to 318611 Grey Rd 1, a unique triplex nestled on a picturesque one-acre lot in the sought-after Balmy Beach community. Perfectly positioned across from Indian Falls and just steps from a public boat launch on Lake Huron. Recent updates include all new windows, a re-shingled roof, new eavestroughs, ensuring peace of mind for years to come. Beautiful appointed with field stone on the exterior. Each of the three units has been designed with privacy in mind, offering individual outdoor spaces for residents to enjoy. Unit 1 features two bedrooms and a full bathroom. Unit 2 offers a one-bedroom layout with a full bath. While Unit 3 provides two bedrooms, a full bathroom, and a bonus loft space. The flexible floor plan presents exciting potential to convert the property into a spacious duplex or a single-family home, depending on your needs.The detached garage, currently used as an art studio, is insulated from the exterior to showcase the 100 year old exposed wood framing, concrete floors, and electric heat, making it an inspiring space for creative pursuits or a workshop. Two additional sheds provide ample storage for outdoor equipment and seasonal items. With two separate driveways, parking is never an issue.On Municipal water and septic system. Natural gas is available at the road for future upgrades.This exceptional location is perfect for outdoor enthusiasts and investors alike, offering easy access to hiking trails, the Balmy Beach convenience store and LCBO. Endless opportunities for boating and exploring Lake Huron. Whether youre seeking a solid investment, a multi-generational retreat, or a prime short-term rental opportunity. This property delivers versatility, comfort, and a coveted lakeside lifestyle. Experience the best of Balmy Beach living-book your private viewing today! (id:53193)
5 Bedroom
3 Bathroom
2500 - 3000 sqft
Royal LePage Exchange Realty Co.
316 Goreville Road
Machar, Ontario
Welcome to your private escape. This 3-bed, 3-bath country retreat offers space, comfort, and endless opportunity. Nestled on over 90 private acres and adjacent to Crown land, this property is a dream for families, hobbyists, or investors looking for both tranquility and potential. Step inside to find a bright and spacious main floor, perfect for entertaining or cozy family nights. The finished walkout basement offers so much flexibility, ideal for extended family, a guest suite, a home office, or even income potential. From ample room for the kids to roam, to serious outdoor adventure potential, this property is your personal playground. Zoned and licensed for a class B sand/gravel pit, it also offers unique development or business options for the right buyer. With a detached heated double garage with loft above, a drive shed, and a spacious circular driveway, there's plenty of room for all your toys, boats, ATVs, trailers, and more. Located in Machar, less than a 10-minute drive to South River, amenities and highway access. Here you are also close to snowmobile/ATV trails, Mikisew Provincial Park, and lakes - you will have plenty to do year-round. Opportunities like this don't come around often. Book your showing today and see the potential for yourself! (id:53193)
3 Bedroom
3 Bathroom
1500 - 2000 sqft
Chestnut Park Real Estate
399 Amanda's Way
Saugeen Shores, Ontario
Immediate possession available; home has just a few minor touch ups. This home features a Self contained Secondary Suite in the lower level with separate entrance, with 1304sqft on each floor, there's plenty of room. On the North West corner of Ridge St and Amanda's Way is the location of this fully finished raised bungalow; with a 2 bedroom, 2 bath unit on the main floor and a 2 bedroom, 1 bath unit in the basement. Some of the standard finishes include laundry on each floor, 9ft ceilings on the main floor, Quartz kitchen counters in both kitchens, covered rear deck 12 x 14, central air, gas fireplace, automatic garage door openers, sodded yard and more. The location to shopping and the beach are just a couple of things that make this location sought after. HST is included in the asking price provided the Buyer qualifies for the rebate and assigns it to the builder on closing (id:53193)
4 Bedroom
3 Bathroom
1100 - 1500 sqft
RE/MAX Land Exchange Ltd.
2 Swan Lane
Tay, Ontario
With its classic cupola, elegant rooflines, and charming gazebo-style front porch, 2 Swan Lane makes a striking first impression. Tucked at the end of a quiet cul-de-sac in a gated waterfront community in Port McNicoll, this Cape Cod-inspired home offers over 3,000 sq ft of light-filled living space. Inside, the layout flows beautifully from the welcoming foyer to a bright, hexagon-shaped dining room overlooking the porch, an ideal space to host dinners or sip your morning coffee. Vaulted ceilings and oversized windows create a sense of openness in the main living area, where a gas fireplace and walkout to the screened-in porch set the tone for relaxed comfort. The main-floor primary suite includes a walk-in closet, a 4-piece ensuite, while a nearby home office offers a quiet and inspiring place to work from home. The centrally located kitchen is designed for ease and connection, opening into the heart of the house. Upstairs, two bedrooms share a full bath. One of the bedrooms connects to a balcony, while the second bedroom enjoys its private balcony, perfect for morning sun or a quiet moment with a book. Built-in floor-to-ceiling shelving in the hallway offers the ideal space for a personal library or curated display. A loft overlooks the living room and opens to a shared balcony, blending style with function. At the top, a lookout sitting room with transom windows offers treetop views and a serene space for reading, reflection, or stargazing. The basement provides ample storage, while the large double garage adds practical convenience. Outdoors, enjoy evenings around the stone fire pit, or listen to the birdsong from the comfort of your screened-in porch. A public walking trail runs along the northern side of the property. Just a short drive to Midland for shopping, dining, and essential amenities. Swan Lane offers a quiet, elegant lifestyle, whether you're looking for a refined full-time residence or a four-season escape. (id:53193)
3 Bedroom
3 Bathroom
3000 - 3500 sqft
Sotheby's International Realty Canada
383 Foyston Road
London South, Ontario
In the heart of beautiful Byron is this cozy, meticulously kept, 1.5 story home. Its cute as a button with an absolutely INCREDIBLE backyard oasis with a fully fenced yard and covered deck. This home has 2 bedrooms upstairs and two on the main floor, 2 full bathrooms and a perfect basement family room that would make a great playroom for the kids or man cave! Ample parking for 7 cars complete with the shelter of a carport. Updates include: 2018 - Furnace, AC, asphalt driveway, deck, refinished all hardwood floors, 2019 - Bathrooms completely done, Fence, 2021 - shed rebuilt. New Kitchen Appliances (2023) Washer (2022) Fresh paint throughout. Close to Metro, Shoppers, Rexall, TD Bank, Springbank Park and several restaurants and shops along Commissioners Rd! Come take a look today! (id:53193)
4 Bedroom
2 Bathroom
1100 - 1500 sqft
Century 21 First Canadian Corp
245 Sydenham Street E
Aylmer, Ontario
Welcome to this amazing family home or starter home! This home has tons of room to grow with 4 bedrooms, 1 bathroom and a large fenced-in yard for your kids and fur babies to run around.This home is move-in ready, just move in and enjoy family time.Updates on the home in 2022/2023 include New Kitchen, New Windows and Doors throughout, New flooring and trim, some new shingles and Steel roof on the detached garage and a Brand new A/C unit in 2024, Furnace rebuilt in 2024, brand new Water Heater on Demand. This home has 3 bedrooms on the second floor and 1 bedroom on the main floor, a comfortable livingroom, spacious dining and kitchen and a 4 piece bathroom. Enjoy your morning coffee on your covered front porch or work on some projects in your detached garage/shop. Aylmer is a growing, family orientated community with expanding opportunities and future developments, now is the perfect time to invest in a property in this beautiful growing town, don't miss this chance! (id:53193)
4 Bedroom
1 Bathroom
1100 - 1500 sqft
Royal LePage Triland Realty
25 - 109 Alpine Springs Court
Blue Mountains, Ontario
Blue Mountains Alpine Ski Club seasonal fall rental opportunity in the heart of Craigleith, Alpine Springs Court, located directly at the base of Alpine Ski Club. This 5 bedroom and 4 bathroom spacious bungalow with mountain views offers more than enough space for family and friends and is located only minutes away from the heart of Blue Mountain Village, Northwinds Beach, Georgian Bay, Collingwood, Thornbury, The Georgian Trail, and endless outdoor adventure for world class hiking, biking, or whatever you desire for summer enjoyment. This beautiful home offers 2 large separate family/living areas and a chef's kitchen complete with granite countertops. Open and brights, you can enjoy your morning coffee sitting on the back deck looking up to the wonderful mountain views, or have a dip in the new, large hot tub after working out in the private on-side gym complete with Peloton and universal weights and free weights, or swimming in the heated inground pool. Full equipped with every comfort or home, loads of space for entertaining, 2 huge smart TVs, no detail has been left to desire. AVAILABLE starting September 1 through December. (id:53193)
5 Bedroom
3 Bathroom
1100 - 1500 sqft
Sotheby's International Realty Canada
40 - 21 Mount Vernon Trail W
Huntsville, Ontario
Affordable, Move-In Ready, and Full of Charm Welcome to this bright and cheerful 3-bedroom, 1-bathroom home nestled in a quiet, friendly community just minutes from downtown Huntsville. Whether you're a first-time buyer or looking to simplify with easy one-floor living, this property checks all the boxes for low-maintenance comfort and convenience. Step inside to a warm and welcoming interior featuring new flooring (2023), tons of natural light, and a great layout with excellent flow. The oversized kitchen offers plenty of space to gather, with room for a full-sized dining table and effortless connection to the main living area. You'll love the peaceful, deep yard perfect for lounging, gardening, or letting kids and pets play freely. A sunny deck offers the ideal spot to catch some rays or host friends for an afternoon BBQ while enjoying the quiet surroundings. Additional features include two outbuildings for extra storage, a drilled well and private septic for cost-effective living, municipal garbage pickup for added convenience, very low utility costs and low maintenance overall, and a $132/month road maintenance fee that ensures year-round access and peace of mind.This home truly feels like the perfect place to start home ownership, and with just the right amount of space to grow into. You're close to town, but it feels like you're miles away from the hustle and bustle. Its peaceful, friendly, and easy to settle into. If you're looking for a welcoming neighbourhood and a home that just feels right, this might be the one. Reach out today to book your private showing! (id:53193)
3 Bedroom
1 Bathroom
800 - 899 sqft
Chestnut Park Real Estate
38 - 960 Western Road N
London North, Ontario
Western Pines is a desirable student housing village in London that borders Western University . Our spacious 3 plus 2 bedrooms bedroom units with large common area and secure environment make us the ideal choice for any student .1 on site parking space . In unit Laundry! Other rooms in other units may be available $900.00 per month per bedroom . Utilities included except phone cable and internet . Pictures are of another similar unit . Unit 38 is unfurnished. (id:53193)
5 Bedroom
3 Bathroom
1400 - 1599 sqft
Sutton Group - Select Realty
217 - 75 High Street
London South, Ontario
LIMITED TIME: FREE PARKING & ONE MONTH FREE. Newly renovated BACHELOR unit located close to downtown, Wortley Village in Old South London. Modern kitchen, stainless steel appliances with pantry/closet. Bathroom has a modern walk in shower, floating vanity and walk in linen closet. Enjoy the convenience of location and comfort with a new elevator installed last year. As living costs increase, save more by staying in walking distance to many amenities, located close to shopping, restaurants, trails, parks and transit.5 mins to Victoria Hospital, 24 min BUS to Western and 8 mins to highway 401. When looking for a great place to rent, property management is key. Enjoy the comfort in knowing you have a responsible property management team on site. Laundry is on site. Tenant is responsible for base rent plus personal hydro. INCLUDED IS heating, water and parking. Can be offered furnished at additional cost (id:53193)
1 Bathroom
500 - 599 sqft
Century 21 First Canadian Corp
263 Rossmore Court
London South, Ontario
Beautiful house for rent! This cozy 2-storey home is situated in a quiet neighborhood with 3 bedrooms, 3 bath, a finished basement, and 2 parking space. It's back to green space with a golf course and walking trails. Close to Westmount Mall, Nofrills, food basics, LCBO, and Victoria Hospital. Western University is within 7 km and Take bus #93 to the University directly. The rent is $2900. It is available after August 1st. Photos taken from the previous listing. (id:53193)
3 Bedroom
3 Bathroom
1500 - 2000 sqft
Streetcity Realty Inc.
10749 Highway 522 Highway
Parry Sound Remote Area, Ontario
Welcome to this meticulously maintained 2-bedroom, 1-bathroom home, perfect for first-time buyers or those looking to downsize. Situated on a peaceful lot, this property offers a truly park-like setting with lush landscaping, vibrant flower beds, and beautiful garden spaces throughout. The entire home and yard have been lovingly cared for, showing pride of ownership at every turn. Recent updates include a new roof in 2023, an updated bathroom in 2018, and most windows and doors replaced in 2019. The home is also fully wired for a backup generator, offering added peace of mind. A standout feature of this property is the variety of well-maintained outbuildings, including a spacious 16' x 10' workshop or storage shed with electricity, fluorescent lighting, and a lean-to off the back, a 12' x 8' bunkie also with electricity perfect for guests, hobbies, or a home office and a 9' x 8' garden shed. Additional storage is available in the basement, making it easy to keep everything organized. Located close to all local amenities, with multiple lakes nearby for fishing and access to snowmobile trails, this home offers the perfect blend of comfort, functionality, and outdoor recreation. Don't miss this great opportunity to own a lovingly cared-for home in a beautiful setting. (id:53193)
2 Bedroom
1 Bathroom
700 - 1100 sqft
Forest Hill Real Estate Inc.
81 Yorkshire Street N
Guelph, Ontario
Located in a fabulous family neighborhood and yours to discover! Have you been dreaming of owning a downtown home for an affordable price point of $750,000? Well, here it is, and welcome to 81 Yorkshire, a unique property waiting for you and your family to call home. This 2 storey home offers you and your family, 3 bedrooms, 2 bathrooms, and over 1875 sq/ft of finished living space. The main floor is an open concept design featuring a spacious and bright living room, the kitchen has ample prep space and tons of cabinetry, stainless steel appliances, and access to the quaint backyard, and finishing it off is a large dining room with a gas fireplace, what more could you want? There's also a full 4pc bathroom on this level and the entire main floor has laminate floors for easy cleanup and care.The second floor has 3 spacious bedrooms all with lots of natural light and ample closet space, and a 4pc family bathroom.The basement is partially finished and offers you a sizeable recreation room for your growing family or your 4th bedroom for when friends and family stay over. There is also lots of room for storing your outdoor or seasonal gear.Remember when you are buying a downtown property you're buying a lifestyle. Walking distance to our downtown core, The Farmers Market, The Bookshelf, Pubs, and many fine restaurants, as well as the Via and Go Train stations. GCVI and Central Public School are moments away as well as Sunny Acres Park and walking distance to Exhibition Park, with its tennis courts, a large children's play area, and a stadium, home to the Guelph Royals. The City of Guelph has already approved both the demolition of this property and the construction of a brand-new, custom-designed two-story home. All the necessary paperwork is complete, making it easy for you to build your dream home in this fantastic neighborhood! Prefer to move in right away? This charming home is ready for you to enjoy as is. The choice is yours don't miss out on this rare opportunity! (id:53193)
3 Bedroom
2 Bathroom
1500 - 2000 sqft
Royal LePage Royal City Realty
318783 1 Grey Road
Georgian Bluffs, Ontario
Welcome to 318783 Grey Road 1; a beautiful, move-in-ready, detached bungalow. Situated on 1.2 Acres of land and surrounded by mature trees, this property includes a 2400sqft heated workshop (heated by propane and equipped with solar panels)! Outside, you will find a beautiful and well maintained fish pond, a gazebo, and 4 exterior outlets located around the property. With over 2,300 square feet of living space, this home offers ample room for all your needs. The main floor layout includes 2 bedrooms, 1.5 bathrooms, and a bright, open-concept living and dining area ideal for entertaining. The fully finished basement (excluding utility room) has a spacious rec/family room, with an additional full bathroom & large bedroom. Other highlights include central air, a three seasons Sunroom, a central vac system, and an attached garage with garage door openers. This home is under 10 minutes away from the heart of Owen Sound, providing easy access to shopping & restaurants, making it a fantastic location for work, play, and daily essentials. Don't miss the opportunity to own this exceptional family home. Book a showing today and make this dream home yours! (id:53193)
3 Bedroom
3 Bathroom
1100 - 1500 sqft
Royal LePage Rcr Realty

