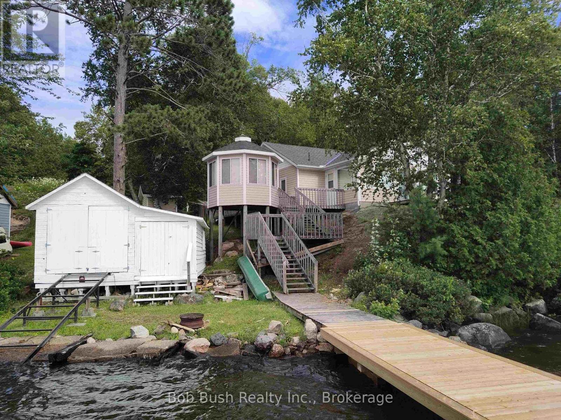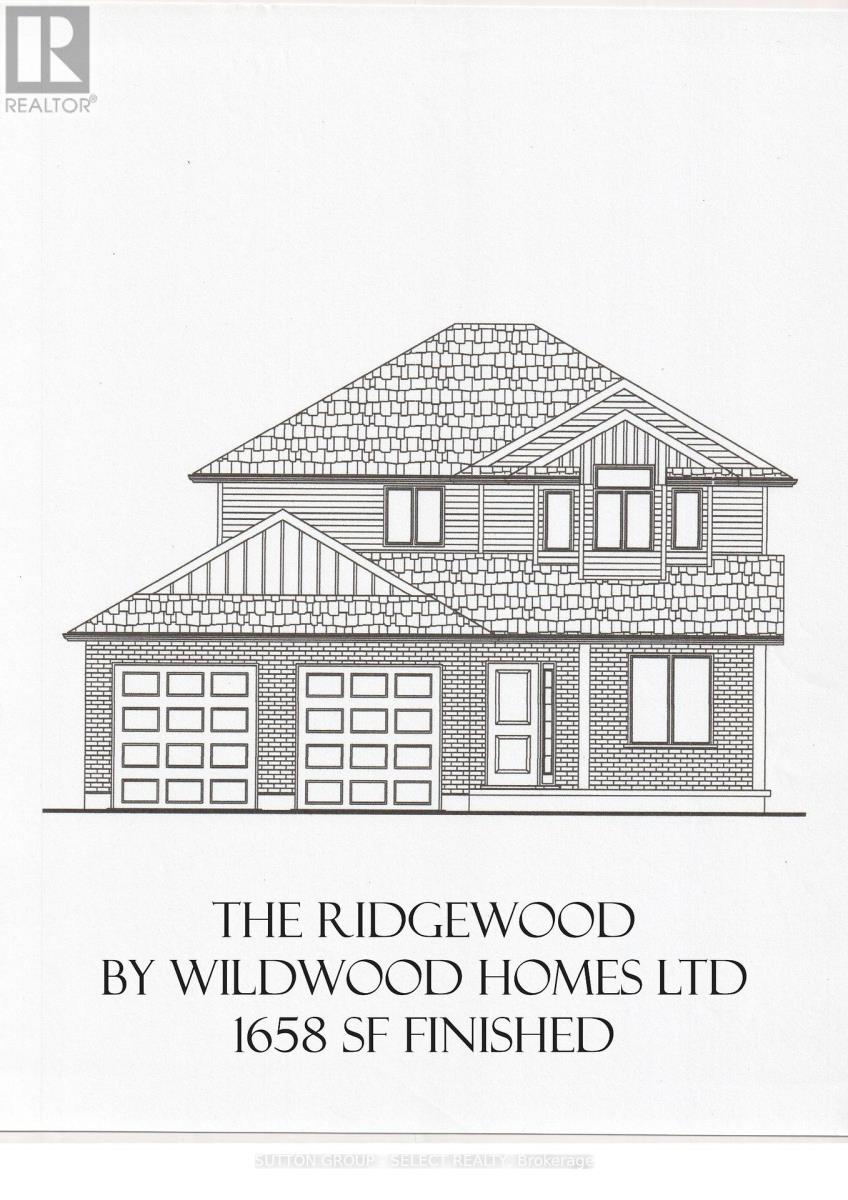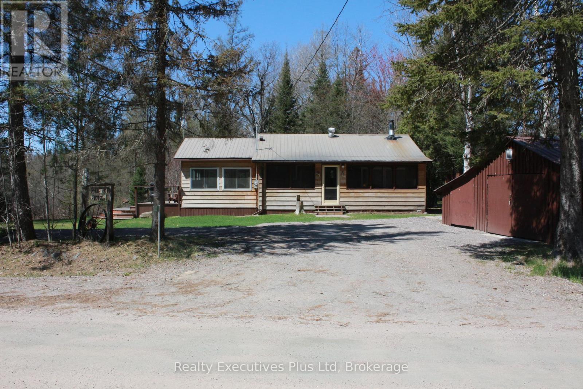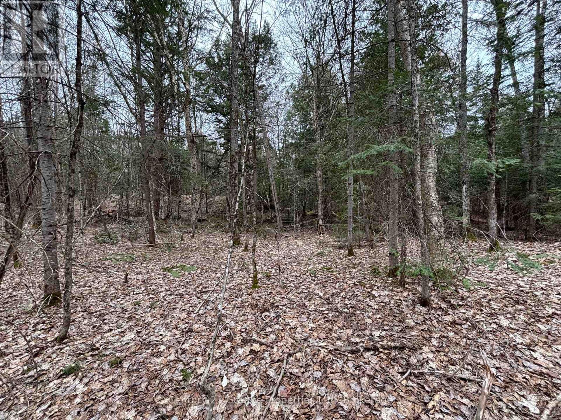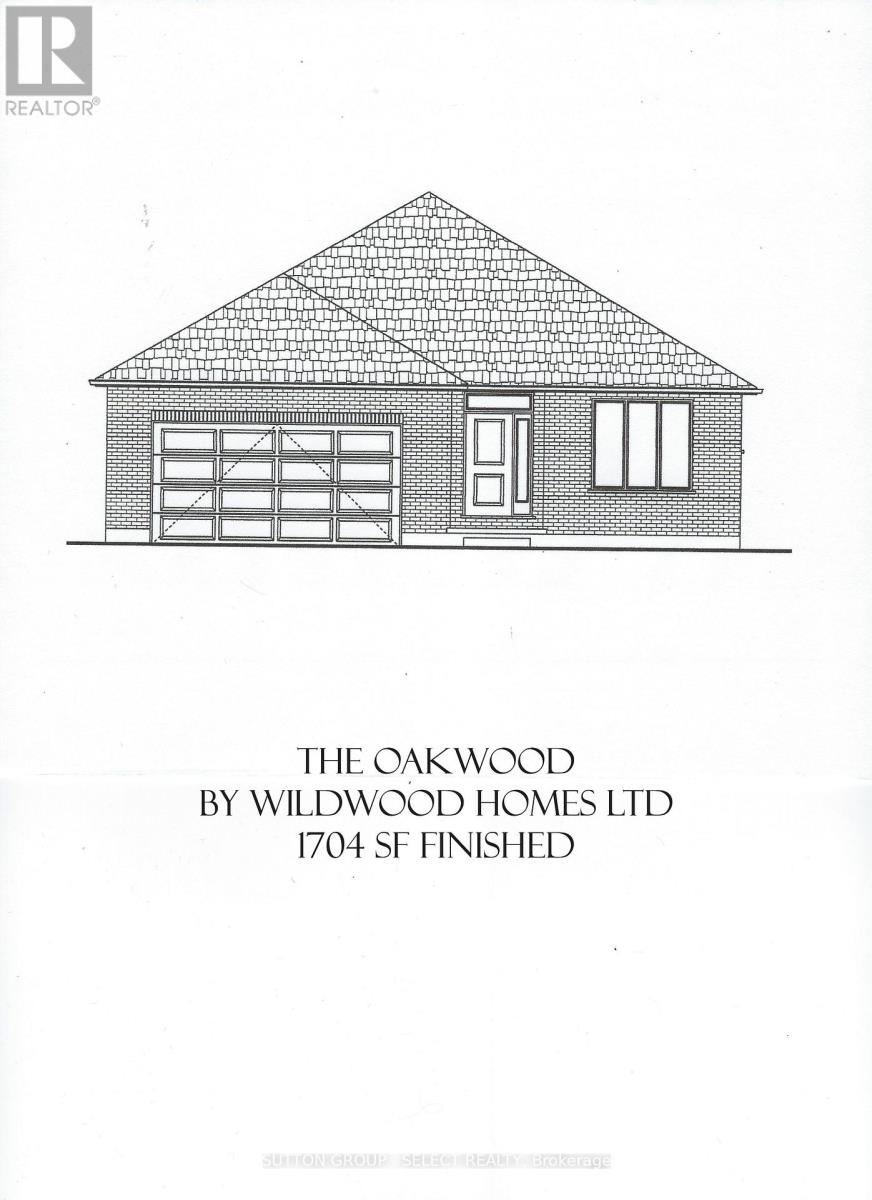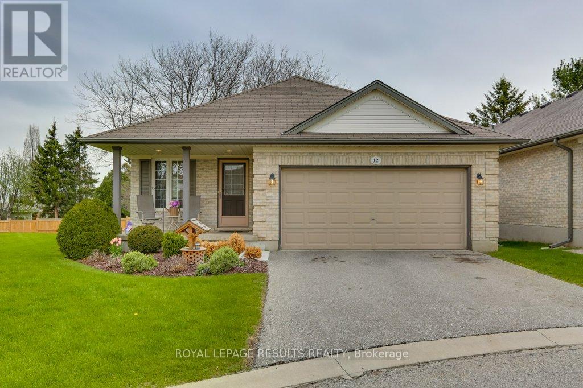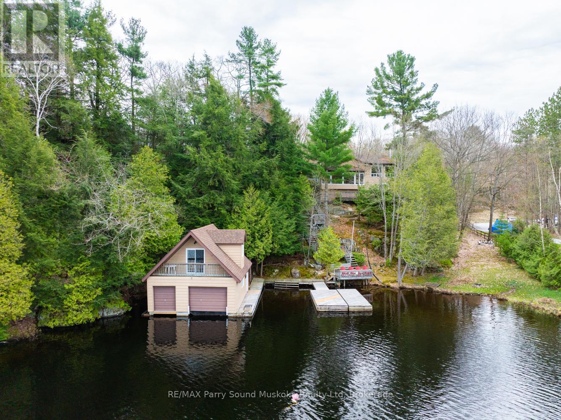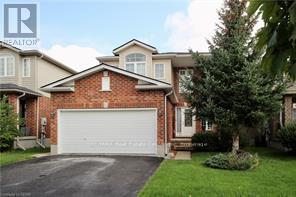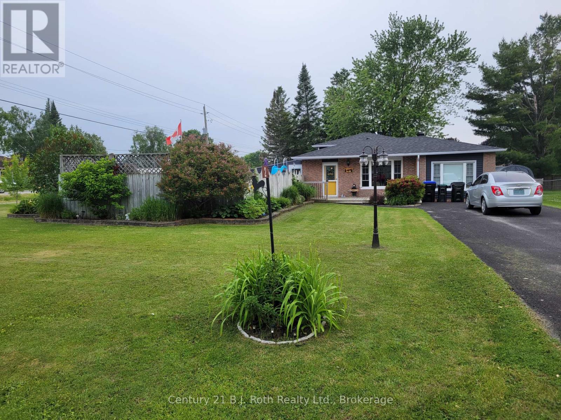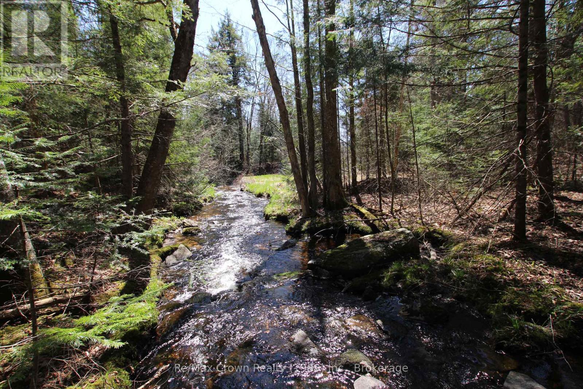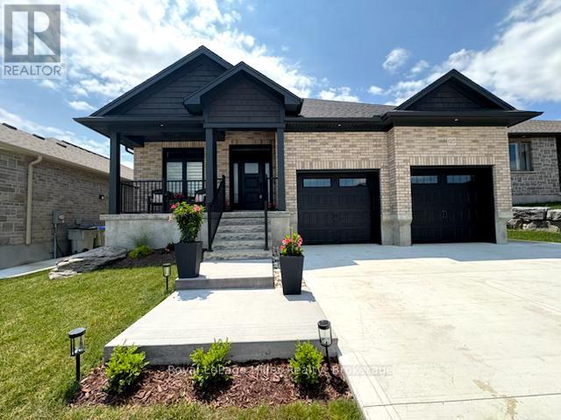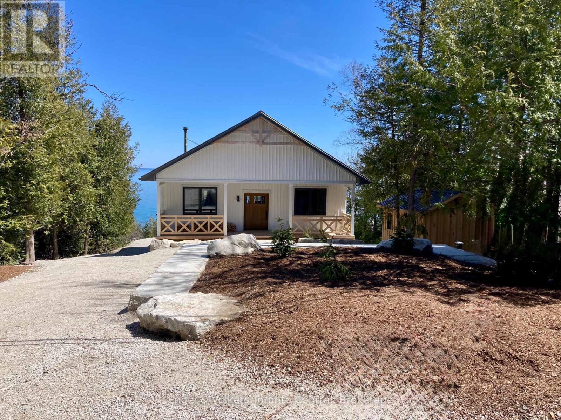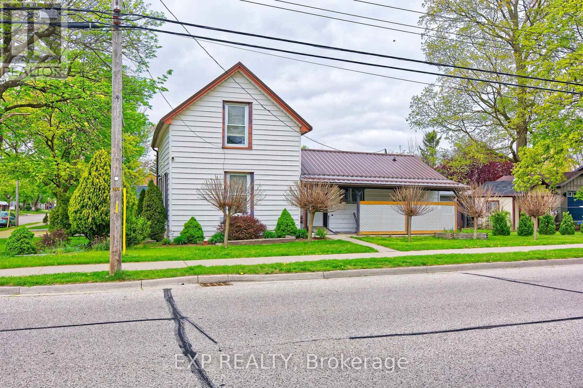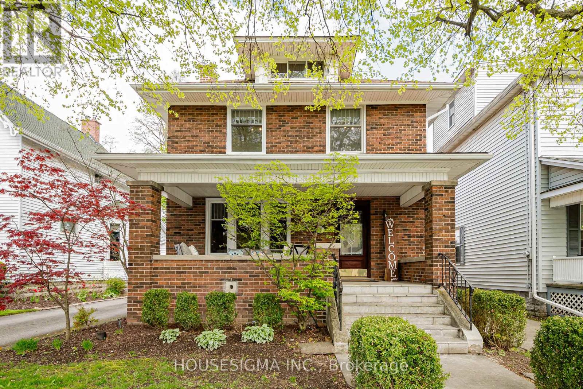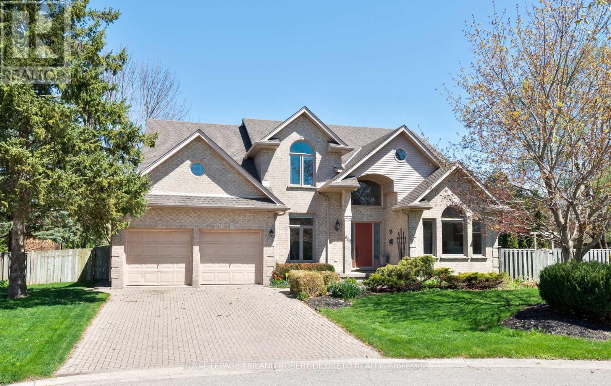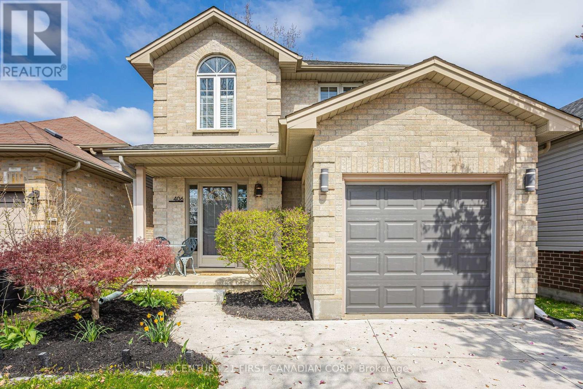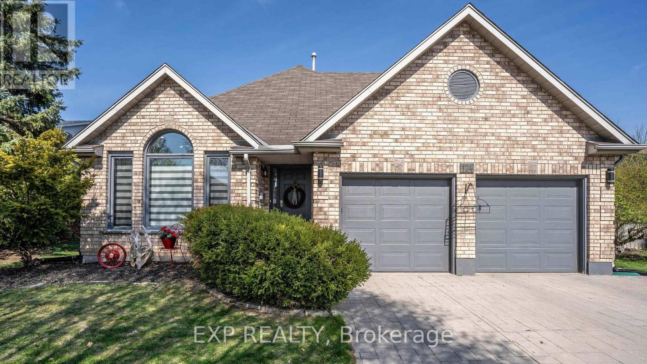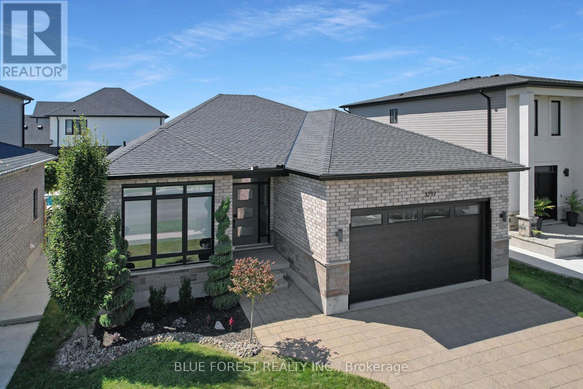164 - 177 Edgevalley Road
London East, Ontario
Bright, spacious, and move-in ready! This modern 3-bedroom, 3.5-bath townhome checks all the boxes. Enjoy the convenience of a single-car garage plus driveway parking, and a main-level den that works perfectly as a home office, gym, extra bedroom, or bonus hangout zone. The open-concept second floor features 9-foot ceilings, pot lights, and a large private balcony for morning coffee or evening wine. Upstairs, you will find laundry, a primary suite with walk-in closet and 4-piece ensuite bath, plus two more bedrooms and another full bath. Conveniently located minutes from schools, parks, trails, shopping, dining, Fanshawe College, London Airport, public transit and the 401this ones about as close you can get to the perfect place to live! Landlord requires proof of income, compete rental application and a full up-to-date credit report. (id:53193)
3 Bedroom
4 Bathroom
1600 - 1799 sqft
Real Broker Ontario Ltd
174a Lansdowne (Cedar Pt Street N
Callander, Ontario
Wide open waterfront panoramic view. Towering Oak and White Pine drape this first time offered traditional cottage. Deep water swimming from the New crib dock. Marine rail will take your boat right into the boathouse for winter storage in moments. Large sun-filled west facing deck off the cottage sunroom and for quiet reading space or just private time overlooking the water is a newer addition screened gazebo which is part of the main deck. The cottage was built in the mid 50's and has been reasonably well maintained. The living room has a stone fireplace that is fitted with a propane insert. It's a great location for this 3 bedroom and single bath seasonal use camp. It's located just off the "downtown core" of Callander within easy walking distance of restaurants and if you have young grandchildren there is a municipal beach with amenities within walking distance too. May be an excellent location for a new year round residence with municipal services close by for potential future hook-up. The Cedar Point Rd access(off Lansdowne) has been maintained in the winter according to the Seller. Marinas moments away if needed for service. Community Churches in town. North Bay is about a 15 minute drive if you really need to use the big box stores. (id:53193)
3 Bedroom
1 Bathroom
700 - 1100 sqft
Bob Bush Realty Inc.
Lot 2 Loch Erne Road
Mcdougall, Ontario
Private 7.46-acre treed rural lot on Loch Erne Road in the Township of McDougall. This peaceful property offers a quiet setting to build your dream home or getaway retreat. Electricity is available at the lot line, and municipal year-round road maintenance ensures easy access in all seasons. Enjoy the natural surroundings while being just a short drive to Parry Sound, lakes, trails, and recreational amenities. A great opportunity to own land in a desirable rural area with excellent development potential. (id:53193)
Century 21 Granite Properties Ltd.
168 Foxborough Place
Thames Centre, Ontario
To be built just for you. The Ridgewood plan offers approx 1658 sf of finished space on 2 levels leaving lots of space in the back yard for all your family's needs; future pool or deck. The main floor offers a front flex room perfect for formal dining, office or main floor bedroom. The foyer off-shoots to the powder rm, laundry/ mud rm and entrance to the 2 car garage plus a front closet offering ample space for daily use. You'll love the brightly lit open concept living space comprising of the kitchen, dinette and great room. The upper bedroom level includes a sprawling owner's suite with vaulted ceiling, walk-in closet and private ensuite with walk-in shower. 2 other bedrooms and the common bathroom round off this to keep your family happy and comfortable. The unfinished lower level offers potential for future development should you need the extra space and incl a rough in for a bathroom. Perhaps more bedroom space or a theatre room? If you are not familiar with Thorndale, here's the short list of amenities: modern community centre, ball diamonds, soccer, tennis, pickle ball, splash pad, bike park, pharmacy, public school, library, hardware store, lcbo/beer store, variety stores, bakery, restaurant...other lots to choose from and we have a model home at 148 Foxborough pl for viewing. Call your agent to get you all the info you need to start planning your forever home now. NOTE...NEW HOME WARRANTY, SURVEY, HARDWOOD, QUARTZ PRODUCTS ALL INCL. ALSO BUYER AGENT COMMISSION REDUCED IF YOUI ARRANGE A PRIVATE SHOWING THROUGH THE LIST AGENT AND THEN OFFER THROUGH ANOTHER. (id:53193)
3 Bedroom
3 Bathroom
1500 - 2000 sqft
Sutton Group - Select Realty
124 Ardsley Crescent
London North, Ontario
Convenient location steps away from Banting SS, Wilfred Jury PS, Sherwood Forest Mall, Canada Games Aquatics Centre. Walk 5min to bus stop, and bust takes you directly to Western University. Situated in a quiet crescent. This unfurnished home has a lot of recent updates: newer stainless steel kitchen appliances, side-by-side refrigerator, driveway and roof. Air conditioning and furnace were replaced in 2019 for tenants to comfortably enjoy. Fenced yard allow tenants to enjoy high privacy. Perfect for small family there is also a treehouse with slide in the backyard! Tenant is responsible for all unitalities. 12 months lease minimum, ad tenant insurance is required before possession. (id:53193)
3 Bedroom
2 Bathroom
1100 - 1500 sqft
Century 21 First Canadian Corp
502 Deer Lake Road
Parry Sound Remote Area, Ontario
UNORGANIZED TOWNSHIP - Welcome to this perfect 2 bedroom well cared for bungalow located just outside of South River. The new 4 piece bathroom, a new electrical panel, as well as granite counter top! Enjoy the peace and quiet of this small community located right around the corner from the public beach on Deer Lake known for it's clean water, perfect for swimming. The 1.53 acres offers mixed bush with a rolling landscape. No neighbors on the south side or the back of the property. This lovely property offers a detached 12 x 14 garage and a second detached 12 x 20 garage!! Low taxes of $412 annually plus $150 annually for dump usage. 3 types of heat source, 2 heat pumps, baseboard heaters and a wood stove. High speed internet provided by Bell. Excellent cell service. 10 minutes from South River where you can find a gas station, post office, pharmacy, EMS station, grocery store, restaurants, LCBO, beer store and starting next year the Ontario Northland train service from Union Station in Toronto. (id:53193)
2 Bedroom
1 Bathroom
700 - 1100 sqft
Realty Executives Plus Ltd
Lot 1 Loch Erne Road
Mcdougall, Ontario
Private 8.93-acre treed rural lot on Loch Erne Road in the Township of McDougall. This peaceful property offers a quiet setting to build your dream home or getaway retreat. Electricity is available at the lot line, and municipal year-round road maintenance ensures easy access in all seasons. Enjoy the natural surroundings while being just a short drive to Parry Sound, lakes, trails, and recreational amenities. A great opportunity to own land in a desirable rural area with excellent development potential. (id:53193)
Century 21 Granite Properties Ltd.
172 Foxborough Place
Thames Centre, Ontario
TO BE BUILT JUST FOR YOU... One floor living provides convenience and longevity and this Oakwood plan offers 3 bedrooms, 2 bathrooms and open concept living with room to spread out. With approx 1704 sf finished, the whole family will be comfy. The front bedroom can sub in as an office if needed, the 14x14 ft owner's suite incl a private ensuite and walk-in closet, and the common 4 pc bathroom is deliberately located between bedrooms 2&3. Lots of natural light will flood into the south facing open concept living space. The Great room has a high coffered ceiling for a dramatic look, and the kitchen is arranged with an island and pantry giving the family's cook lots of space. The dinette has a walk-out to the covered back of the home for future grilling deck. And if you need to expand your living space there is plenty of room on the lower level to add extra bedrooms, a family room, and another bathroom. A wonderful home in a wonderful community. If you are not familiar with Thorndale, here's the short list of amenities: modern community centre, ball diamonds, soccer, tennis, pickle ball, splash pad, bike park, pharmacy, public school, library, hardware store, lcbo/beer store, variety stores, bakery, restaurant...other lots to choose from and we have a model home at 148 Foxborough pl for viewing. Call your agent to get you all the info you need to start planning your forever home now. NOTE...NEW HOME WARRANTY, SURVEY, HARDWOOD, QUARTZ PRODUCTS ALL INCL. ALSO BUYER AGENT COMMISSION REDUCED IF YOUI ARRANGE A PRIVATE SHOWING THROUGH THE LIST AGENT AND THEN OFFER THROUGH ANOTHER. (id:53193)
3 Bedroom
2 Bathroom
1500 - 2000 sqft
Sutton Group - Select Realty
12 - 20 Windemere Place
St. Thomas, Ontario
Gorgeous detached condo in an exclusive sought after area. Windemere Gate condos are close to shopping, trails, parks, yet tucked back in a very quiet residential area. This home boasts hardwood floors and ceramic tile surfaces throughout the main floor. Vaulted ceiling through and a gas fireplace in the living room with patio doors out to an upper deck. The kitchen has loads of cabinets and built ins and Corian countertops. The generous master suite has an ensuite with separate shower and a walk in closet. In this finished basement with walkout patio doors to a lower covered patio, here is a kitchenette for an in-law suite, there is a built in desk and office area and the rec room has another gas fireplace. There is a large bright bedroom with closet and a third full bathroom. This unit is one of the largest in this complex and is on a lot with no neighbour to one side and a very large grass space. The condo corp takes care of everything outside, so just move in and enjoy! Note NO Pet restrictions here! (id:53193)
3 Bedroom
3 Bathroom
1200 - 1399 sqft
Royal LePage Results Realty
17 Tapatoo Trail
Seguin, Ontario
Welcome to your next chapter on Otter Lake, one of the most sought-after lakes in the Parry Sound area. This fully winterized 3-bedroom, 2-bathroom cottage (or year-round home, if that's your vibe) sits on 253 feet of clean, classic shoreline with an extensive dock system ready for your boat, your coffee, or both. Inside, you've got a warm and inviting living space anchored by a wood-burning fireplace, where stories get told and memories get made. Outside? A 2-slip wet boathouse with a bunkie above it that's just begging for friends, grandkids, or a quiet escape with a good book and a glass of wine. You're just 2 hours from the GTA and 15 minutes to Parry Sound, but it'll feel like a world away once you're here. Otter Lake is known for its clear waters, full-service marina, and kilometres of boating all at your doorstep. Whether you're looking for a summer getaway, a winter escape, or your forever cottage, this one checks every box. (id:53193)
3 Bedroom
2 Bathroom
1500 - 2000 sqft
RE/MAX Parry Sound Muskoka Realty Ltd
Basement Unit - 7 Coutts Court
Guelph, Ontario
RemarksPublic: Surrounded by walking trails, and all of the amenities the vibrant south end of Guelph has to offer, you will find this beautifully designed, one bedroom apartment. Backing into the trails, this home is perfect, with a spacious kitchen and dinette, sun-filled living room, bedroom, a 3 pc bath, and in suite laundry. There is parking for one vehicle, and if needed, public transit is just steps away! (id:53193)
2 Bedroom
1 Bathroom
1500 - 2000 sqft
RE/MAX Real Estate Centre Inc
2 Lynn Street
Tiny, Ontario
Welcome to 2 Lynn Street in charming Perkinsfield. This cute back-split home is brimming with potential. Featuring 4 bedrooms and 3 bathrooms, this home offers a functional layout with plenty of room for the whole family. The bright living space is ready for your personal touch, making it the perfect opportunity for a savvy buyer looking to build equity. Step outside to a large backyard complete with an in-ground heated pool and pool shed perfect for summer relaxation and entertaining. Solid bones and fantastic location make it worthwhile. Enjoy the best of small-town living with nearby parks, schools, and local amenities, all while being just a short 7 minute drive to Midland for added convenience. If you're ready to bring your vision to life, this is the perfect place to call home. (id:53193)
4 Bedroom
3 Bathroom
1100 - 1500 sqft
Century 21 B.j. Roth Realty Ltd.
0 534 Hwy Highway
Parry Sound Remote Area, Ontario
Large Waterfront parcel with frontage on Restoule Lake. This remarkable property offers 56.93 acres of diverse terrain, featuring mature maple forest, scenic wetlands, and Brimson Creek running through the land, creating a peaceful and private setting. Though it includes 100 feet of frontage on Restoule Lake, the shoreline is modest and not ideal for swimming or docking but it still provides valuable direct access to the lake. Additional Highlights: Beautiful wetland section adds habitat and visual interest; Frontage on three roads: Daniel Drive, Highway 534, and Ridley Drive providing multiple access points and excellent building sites across the parcel; Located in an unorganized township offering development flexibility and fewer restrictions plus lower taxes. Property is across from Sand Lake Road, an ATV paradise, enjoying access to thousands of acres of Crown land extending to the south shore of Lake Nipissing. This is a rare opportunity for nature lovers, hunters, or anyone seeking privacy, tranquility, and access to Ontario's wilderness. With lake access, road frontage, and Crown land nearby, the possibilities are wide open. Whether you are planning a dream home, a recreational retreat or a long-term investment - this land offers it all! (id:53193)
RE/MAX Crown Realty (1989) Inc.
125 Pugh Street E
Perth East, Ontario
No expense was spared in this incredibly energy efficient home, where functionality meets exquisite style. Fabricated with durable ICF construction to the rafters, and pre-cast concrete floors, this expansive home with approx. 3510 square feet of finished space is built to last. Enjoy energy bills at a fraction of the cost, alongside superior sound and fireproofing. The thoughtfully designed entrance welcomes you into a modern, bright, open concept layout. Inside, you'll find a beautifully crafted floor plan featuring 3 spacious bedrooms and a versatile den, perfect for a home office or studio. The living area showcases elegant finishes, highlighted by 9' ceilings throughout and a striking 10' tray ceiling in the living room, creating a grand yet inviting atmosphere. The kitchen is a chef's delight, boasting ample counter space, generous storage, coffee bar, and walk-in pantry. The primary bedroom on the main floor is a true sanctuary, complete with ensuite and dream walk-in closet featuring organizers to simplify your storage space. The additional main floor bathroom offers a spa-like retreat with soaker tub, perfect for unwinding. The finished basement with gas fireplace, expands your living space for entertainment or relaxation. In-floor heating throughout the garage, basement, and bathrooms, powered by gas boiler, ensures comfort and energy-efficiency year-round. Each bedroom is fitted with custom closet organizers. Conveniently located off the spacious 2-car garage, the functional laundry and mudroom simplify daily tasks. With its energy-efficient ICF construction, this home guarantees lower utility costs and a reduced carbon footprint while maintaining a cozy ambiance. Also included is a Briggs & Stratton Generator which runs the entire house. Nestled on a generous 53x127 lot, this home features an oversized covered composite deck. Rough-In for Hot Tub and Gas Line to BBQ are ready to hook up. Experience modern living at its finest in this remarkable bungalow. (id:53193)
3 Bedroom
3 Bathroom
1500 - 2000 sqft
Royal LePage Hiller Realty
256 Cape Chin N Shore Road
Northern Bruce Peninsula, Ontario
This exceptional new build offers a harmonious blend of modern elegance, tranquil living, and breathtaking natural beauty. Step inside to discover a bright and airy open-concept main floor, thoughtfully designed for both comfortable everyday living, effortless entertaining and panoramic views. The kitchen is a true centrepiece creating an inviting space for culinary adventures and social interaction. Seamlessly connecting the indoors and out, the dining room features doors that open to a full-length cedar deck. Here, the majestic Niagara Escarpment dominates the distant view, its rugged beauty offering a dramatic and inspiring backdrop. Turning your gaze reveals the expansive beauty of Georgian Bay, its sparkling waters stretching out to promise picturesque sunrises and serene sunsets. The living room provides a warm and inviting atmosphere, highlighted by the charm of a wood-burning stove. The main level also hosts a primary bedroom boasting a walk-in closet and a private 3-piece ensuite bathroom. A second bedroom and a 4-piece bathroom with integrated laundry facilities complete this level. The lower level expands your living space with a walk-out basement that benefits from the added comfort of in-floor heating throughout. Here, you'll find a generously sized bedroom and an expansive family room offering versatile space for recreation and leisure. A practical 3-pc bathroom and a large storage/utility room add to the functionality of this level. Beyond the exquisite interior and the stunning vistas, the property offers ample parking. A highlight is the private laneway that extends directly to the beach, granting you unparalleled ease of access to the sparkling waters. This is truly a unique opportunity to embrace the coveted lifestyle of the Bruce Peninsula surrounded by the inspiring beauty of the Niagara Escarpment and the serene shores of Georgian Bay. (id:53193)
3 Bedroom
3 Bathroom
2500 - 3000 sqft
Engel & Volkers Toronto Central
25 Tennyson Street
London East, Ontario
Step into this charming, move-in-ready bungalow featuring modern updates and a flexible layout to suit your needs. The open-concept main floor boasts a bright living room and a stylish kitchen with an island, ceramic tile backsplash, and a newly installed dishwasherideal for entertaining. The spacious primary bedroom offers comfort and retreat, while the second main-floor bedroom has been enhanced with a new door to function as a proper private room. The fully finished lower level expands your living space with a cozy family room featuring a gas fireplace, a second full bathroom with a walk-in shower, and a versatile space currently used as an office with potential to create a third bedroom. Outside, enjoy a private backyard oasis with low-maintenance landscaping. The yard has been thoughtfully redesigned to open the space, while the front boulevard has been refreshed with new grass and landscaping for added curb appeal. Lovingly maintained and thoughtfully upgraded, this home offers peace of mind and exceptional value. Don't miss out and book your showing today! (id:53193)
2 Bedroom
2 Bathroom
Housesigma Inc.
59 St George Street
Aylmer, Ontario
Looking for a 4 bedroom home under 500000? Here it is. This property is a corner lot with a fantastic walk score. Walk to every amenity, schools, parks and quick access to HWY 3 and 20 minutes to the 401. 15 minutes to Lake Erie beaches. Rooms are all a nice size. Kitchen has stainless steel appliances and is open to the dining area. Kitchen is also open to a sunken living room. New patio door, New flooring in two bedrooms, Painted in 2022, Furnace, A/C, Water Heater, Water Treatment 2022. Nice large outdoor covered patio for warm sunny days. Metal Roof and Leaf Guard 2022. Shed. Parking for 3 vehicles. (id:53193)
4 Bedroom
1 Bathroom
1100 - 1500 sqft
Exp Realty
15 Margaret Street
St. Thomas, Ontario
Welcome to 15 Margaret Street in St. Thomas' sought-after Courthouse neighbourhood. This breathtaking 4-bedroom, 2-bathroom home has been meticulously renovated from top to bottom, with high-end finishes and thoughtful updates across all four levels. From the moment you walk up the stone pathway and step onto the inviting front porch, you're welcomed by a stunning oak entryway that opens into a main floor filled with rich hardwood flooring and timeless character. At the heart of the home is a show-stopping GCW kitchen, complete with a striking copper backsplash, granite countertops, and custom cabinetry perfect for both entertaining and daily living. Every major system has been modernized: insulation, windows, plumbing, and electrical have all been updated, blending classic charm with today's comfort. Inside, you'll find California Closets, an elegant dining room, a cozy gas fireplace, and a finished third-level loft ideal for a home office or playroom for the kids. The second level features three generous bedrooms, while the fully finished lower level offers a fourth bedroom and a separate entrance, ideal for an in-law suite or rental potential. A sunlit second-floor den overlooks the backyard oasis, complete with an in ground pool, a fully-fenced backyard, a spacious deck, and a change room. Don't miss your chance to own this one-of-a-kind home in one of St. Thomas' most desirable neighbourhoods. Book your private showing today! (id:53193)
4 Bedroom
2 Bathroom
1500 - 2000 sqft
Housesigma Inc.
603 Valetta Street
London North, Ontario
Location! Location & First time on the market! Absolutely beautiful and move-in ready 2-storey executive home situated on huge treed lot (approximately .42 Acres) in fantastic "Old Oakridge" court location! This super-spacious executive home was custom built by the current owner and features an elegant & unique floor plan that affords space and privacy for all members of the family. Features: Attractive front elevation and meticulous landscaping throughout featuring beautiful trees for privacy and shade; grand 2-storey foyer open to upper level; neutral decor with hardwood floors and high ceilings; formal dining; main floor family room with vaulted ceiling & circle top window; beautiful living room with fireplace and wall of windows overlooks rear yard; family sized chef's kitchen features ample cabinetry, granite counters, island, butlers pantry and bright breakfast area with walkout to deck; main floor laundry & powder room complete the main floor; ascend the grand staircase to stunning office (versatile for another bedroom or family room) located on its own level & boasts vaulted ceiling, wall of windows & double French doors crowned by circle top window; the second floor features 5pc family bath & 4 oversized bedrooms including serene primary bedroom with vaulted ceiling, walk-in closet & 5pc ensuite; a light-filled office is found on the lower level while the basement level boasts massive recreation room, den, workshops and plenty of utility/storage space. The exquisite & private rear yard is fully fenced and features sundeck, lovely fruit trees and in-ground sprinkler system. Added features: furnace & AC--approx. 3 years, HRV system, roof shingles approx. 2014. Do not miss out on this fantastic opportunity to live in a stunning home in one of the most desired neighbourhoods in London! (id:53193)
4 Bedroom
3 Bathroom
3000 - 3500 sqft
Royal LePage Triland Robert Diloreto Realty
406 Brookhaven Place
London East, Ontario
Welcome to 406 Brookhaven Place, a beautifully maintained and thoughtfully updated two-storey home located on a peaceful cul-de-sac in the sought-after North East end of London. Offering 3 generously sized bedrooms, 1.5 bathrooms, and a convenient 1-car garage, this property is ideal for families, first-time buyers, or those seeking a quiet, commuter-friendly location. Step inside and immediately notice the tasteful updates and the benefit of a carpet-free interior. The main level features a functional layout with defined spaces, including a bright living room, separate dining area, and an updated kitchen ideal for everyday living and entertaining. Upstairs, you'll find 3 spacious bedrooms filled with natural light and an updated full bathroom designed with modern finishes. The fully finished basement offers additional versatile living space perfect for a family room, home office, or recreation area. Outside, enjoy a private and fully fenced backyard, ideal for pets, kids, and summer gatherings. Perfectly situated, this home is close to highly regarded schools, convenient shopping, Masonville Mall, Fanshawe Conservation Area, and just minutes to Fanshawe College. Commuters and students will appreciate easy access to major bus routes and nearby amenities, making day-to-day living effortless. Move-in ready and set in a family-friendly neighbourhood, 406 Brookhaven Place offers tremendous value in a desirable North East London location. (id:53193)
3 Bedroom
2 Bathroom
1100 - 1500 sqft
Century 21 First Canadian Corp
87 Westwinds Drive
London South, Ontario
Start off the summer in your new home! This 3 bedroom, 2.5 bath two-storey home will be available to lease July 1st. Located in the family friendly neighbourhood of Cleardale, within minutes to parks, arena and shopping. Stepping into the home you'll find a formal living and dining room that leads through to the step saving kitchen and breakfast area that overlooks the spacious backyard. Off the kitchen is a family room with a cozy fireplace to enjoy quiet evenings. The second level offers 3 bedrooms, the primary with an ensuite and a shared bath for the other two bedrooms. The fully finished lower level offers additional living space that would be perfect for a kids play area, home gym, or office. Spend time outdoors this summer in the fenced yard with sprawling sundeck to enjoy family BBQ's and get togethers. No need to worry about adding extra furniture because this home is mostly furnished for you! $3100 per month plus utilities. Don't miss the opportunity to view this home today! (id:53193)
3 Bedroom
3 Bathroom
1500 - 2000 sqft
The Realty Firm Inc.
124 Robinson Lane
London North, Ontario
Welcome to 124 Robinson Lane, a beautifully maintained 4-level back split located in the Stoneybrook Neighbourhood, one of North Londons most sought-after areas. The bright main floor offers spacious living & dining areas that flow into a modern kitchen featuring ample cabinetry, a large eat-at island with a stone countertop, & convenient access to a private backyard deck perfect for morning coffee & summer entertaining. The upper level includes three well-sized bedrooms, including a primary suite with a private 3-piece ensuite, plus a stylish 4-piece main bathroom. The walkout lower level adds functional living space with a fourth bedroom, another full bathroom, & a generous family room complete with a gas fireplace* & sliding doors leading to a peaceful stone patio. The fully finished basement (4th level) features a versatile bonus room ideal for a playroom, home office, or gym, along with laundry & extra storage space. Additional updates include custom window coverings, pot lights, glass stair railings, updated flooring & stone countertops in the bathrooms & on the kitchen. Conveniently located close to top-rated schools, parks, shopping, restaurants, Masonville Mall, WesternUniversity, & University Hospital this move-in ready home blends comfort, functionality & location. (id:53193)
4 Bedroom
3 Bathroom
2000 - 2500 sqft
Exp Realty
3297 Regiment Road
London South, Ontario
Welcome to 3297 Regiment Rd., a stunning custom-built bungalow by Alora Homes. This exceptional home offers a thoughtfully designed layout with 3 bedrooms plus a den on the main level, 2 additional bedrooms in the fully finished basement, and 3 full bathrooms perfect for both family living and hosting guests. With over 3,500 sqft of living space (including the main level and basement), this home strikes the perfect balance between luxury and functionality, featuring eye-catching details throughout. The open-concept design boasts 9 ft. ceilings and rich hardwood flooring, creating a bright and inviting atmosphere. The designer kitchen is a true showstopper, complete with a large island with a breakfast bar, granite countertops, and a seamless flow into the great room, where a cozy fireplace adds warmth and charm. The spacious primary suite serves as a private retreat, featuring a spa-like 5-piece ensuite with a separate soaker tub and a large glass shower. Three bedrooms plus a den on the main level offer ample space for comfortable living, work, and relaxation. The fully finished basement adds even more living space, with two additional bedrooms and a full 4-piece bathroom. Its also pre-wired and has plumbing ready for a full kitchen, making it an ideal opportunity for an in-law suite or secondary unit with potential for a gas stove and island. Step outside into the private backyard oasis, featuring a heated, salted in-ground pool (24ft x 14ft, installed in 2021), a covered porch, and a fully fenced yard. The deck and fencing were completed in 2020, and a custom outdoor stucco shed/bar combo, built in 2023, creates the perfect setting for entertaining and relaxing. Located in a vibrant community, this home is near the brand new White Pine Public School, offering added convenience for families. This home is a rare find, offering style, comfort, and endless possibilities. Book your private viewing today! (id:53193)
5 Bedroom
3 Bathroom
1500 - 2000 sqft
Blue Forest Realty Inc.
3653 Concession Drive
Southwest Middlesex, Ontario
Welcome to 3653 Concession Drive a cozy retreat from the city! This 3 bedroom, one and a half bath bungalow offers all the comforts for you and your family. The living room provides ample room for family gatherings with its feature wall and stone gas fireplace. A key feature of this property is the outdoor space. This includes a wrap around porch and back deck. The lot is large at 67 x 165 feet and there is a large 10x14 metal shed ready to be assembled. As a bonus there is also a water filtration/purification system. The home has many updates including: roof 2023, mudroom/laundry 2023, two new windows 2023, central AC 2023, furnace 2017, back deck 2024, all freshly painted, and updated plumbing and electrical. Rural living provides amenities at your fingertips and Glencoe is no exception. You will be a short walk away from schools, grocery stores and shops, and local community events. Don't let this one slip through your fingers, book now! (id:53193)
3 Bedroom
2 Bathroom
1100 - 1500 sqft
Housesigma Inc.


