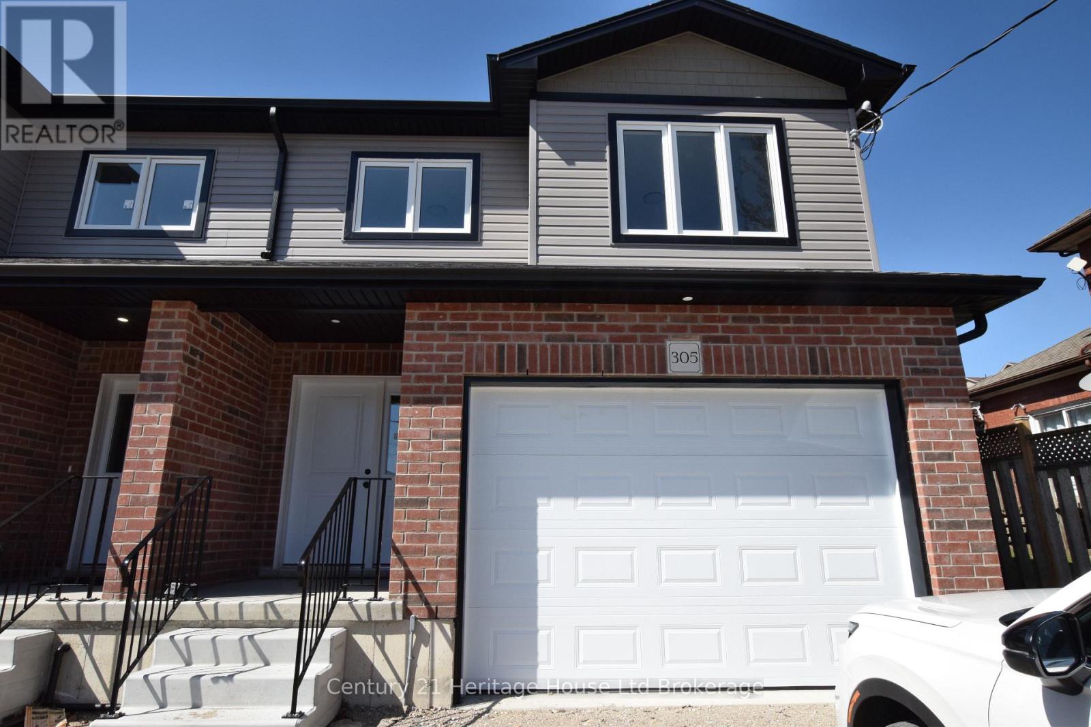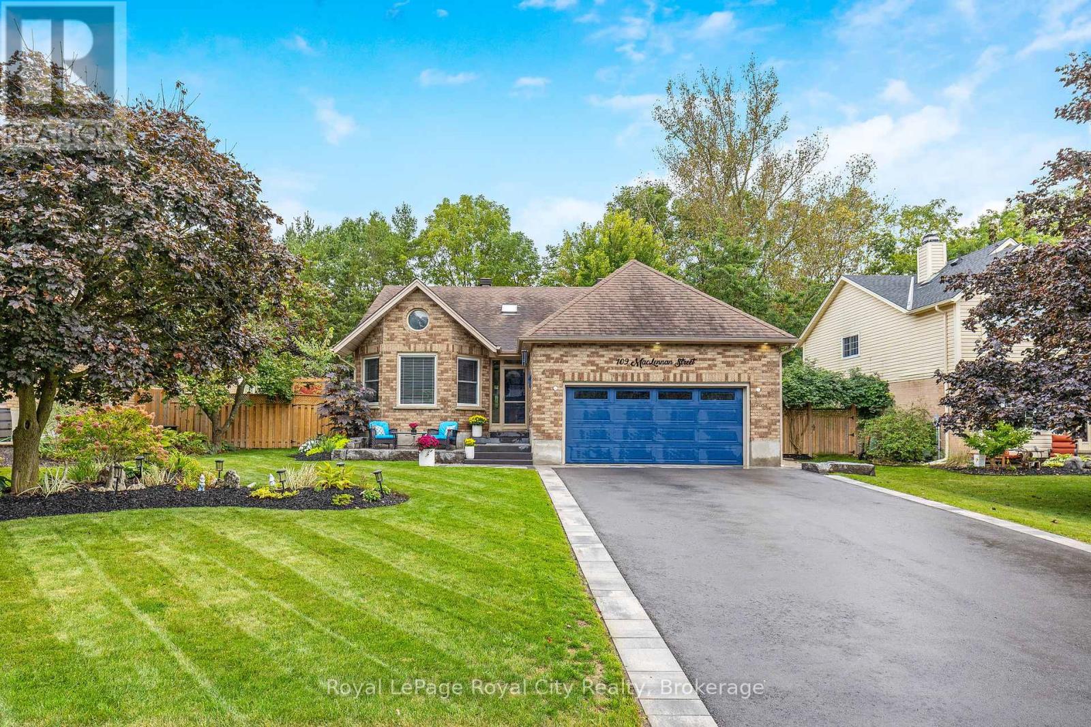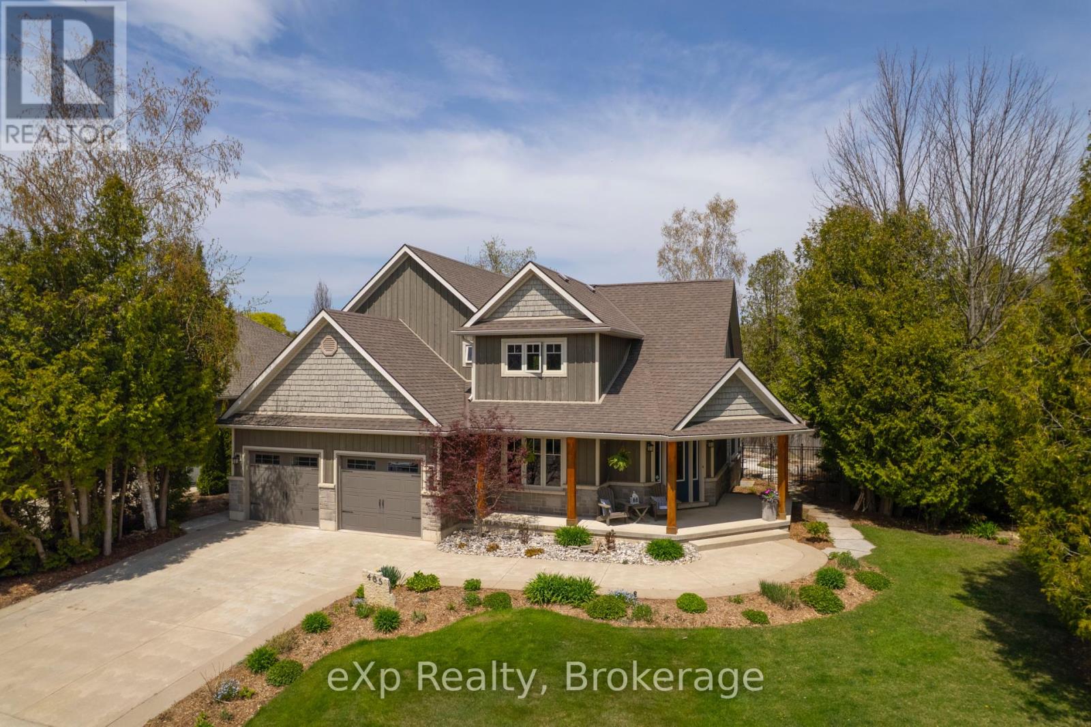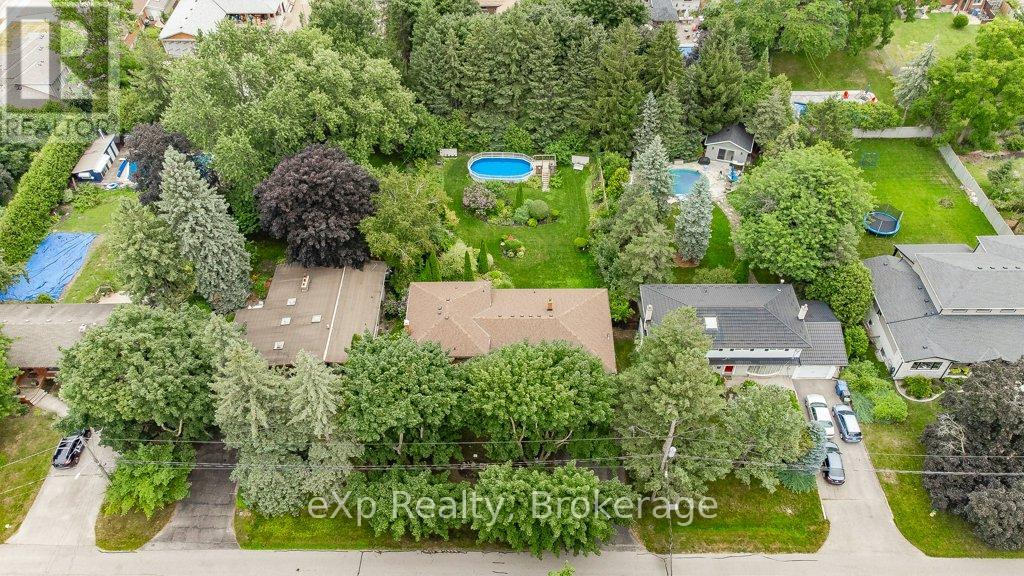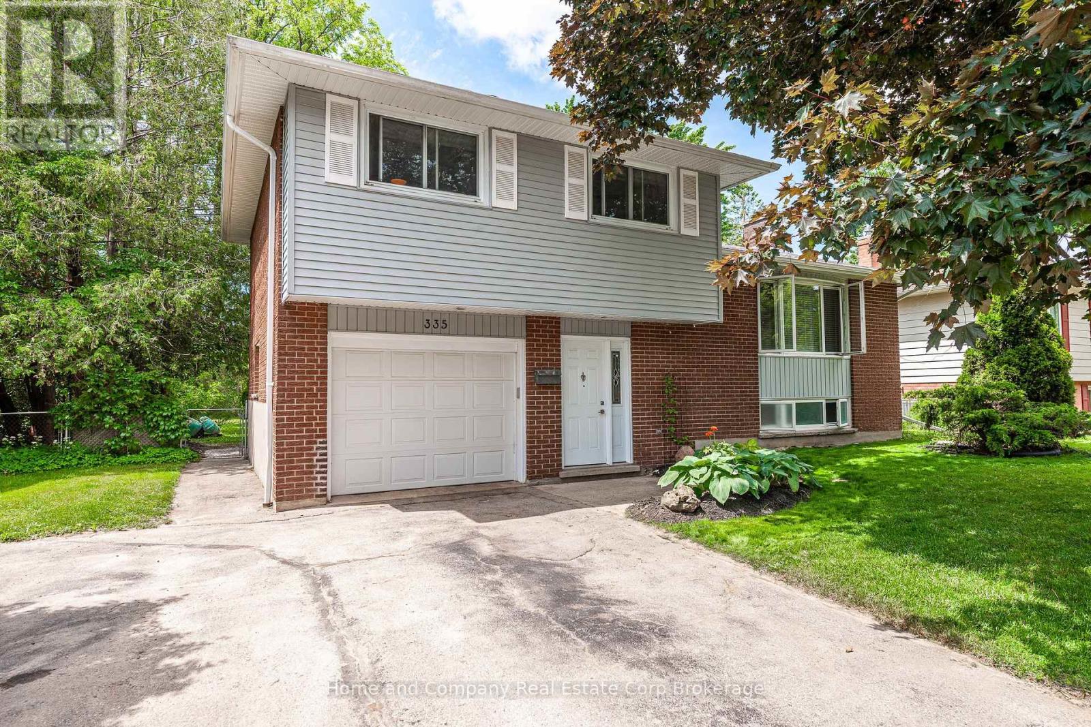305 Simcoe Street
Woodstock, Ontario
BEAUTIFUL BRAND NEW 1706 SQ FT SEMI WITH OVERSIZE GARAGE AND DOUBLE DRIVE READY FOR YOU TO MOVE IN NOW! SPACIOUS FLOOR PLAN WITH OPEN CONCEPT GREAT ROOM KITCHEN DINING AND ISLAND BREAKFAST BAR. PATIO DOORS ACCESS TO YOUR OWN BIG BACK YARD. THREE VERY GENEROUS SIZE BEDROOMS, TWO AND A HALF BATHROOMS, PRIMARY WITH ENSUITE AND WALK IN CLOSET, UPPER LEVEL LAUNDRY ROOM. BASEMENT HAS 3 PC BATHROOM ROUGH-IN AND PLENTY OF SPACE FOR YOUR REC ROOM AND 4TH BEDROOM. VERY HANDY LOCATION A VERY SHORT WALK TO SHOPPERS DRUG MART, RESTAURANTS, AND SHOPPING UPTOWN. DIRECT LINK BY MILL STREET TO THE 401 AND OTHER MAJOR HIGHWAYS. THIS HOME IS AN EXCELLENT FAMILY VALUE WITH A NEW HOME WARRANTY, INSPECTION APPROVED, AND YOURS AT AN AFFORDABLE PRICE. (id:53193)
3 Bedroom
3 Bathroom
1500 - 2000 sqft
Century 21 Heritage House Ltd Brokerage
303 Simcoe Street
Woodstock, Ontario
BEAUTIFUL BRAND NEW 1706 SQ FT SEMI WITH OVERSIZE GARAGE AND DOUBLE DRIVE READY FOR YOU TO MOVE IN NOW! SPACIOUS FLOOR PLAN WITH OPEN CONCEPT GREAT ROOM KITCHEN DINING AND ISLAND BREAKFAST BAR. PATIO DOORS ACCESS TO YOUR OWN BIG BACK YARD. THREE VERY GENEROUS SIZE BEDROOMS, TWO AND A HALF BATHROOMS, PRIMARY WITH ENSUITE AND WALK IN CLOSET, UPPER LEVEL LAUNDRY ROOM. BASEMENT HAS 3 PC BATHROOM ROUGH-IN AND PLENTY OF SPACE FOR YOUR REC ROOM AND 4TH BEDROOM. VERY HANDY LOCATION A VERY SHORT WALK TO SHOPPERS DRUG MART, RESTAURANTS, AND SHOPPING UPTOWN. DIRECT LINK BY MILL STREET TO THE 401 AND OTHER MAJOR HIGHWAYS. THIS HOME IS AN EXCELLENT FAMILY VALUE WITH A NEW HOME WARRANTY, INSPECTION APPROVED, AND YOURS AT AN AFFORDABLE PRICE. (id:53193)
3 Bedroom
3 Bathroom
1500 - 2000 sqft
Century 21 Heritage House Ltd Brokerage
50 Cardinal Crescent
Chatham, Ontario
Located on nearly 1/2 acre lot, this well cared for sunken plan home is a must to see. The octagon shaped pool (25 ft) is in great condition and ready for the pool season in this private yard. Whether your game is football, soccer or badminton there is lots of room for all of these sports. Home has numerous California shutters, newer countertops. Furnace, air conditioning and water heater have been replaced in 2020. New sump pump and backup in 2023. There is a 10 ft. gate which provides access to your rear yard. Large storage shed in back yard. Newer hardwood flooring in all upper bedrooms. Mature neighbourhood. Single attached garage and concrete driveway can accommodate 9 cars. (id:53193)
3 Bedroom
2 Bathroom
Royal LePage Peifer Realty Brokerage
116 Coyne Lane
Lucan Biddulph, Ontario
Nestled in the heart of the sought-after Olde Clover community in Lucan, this beautifully maintained family home offers the perfect blend of modern living and small-town warmth. With 3 bedrooms, 2.5 bathrooms, and located just steps from a greenspace featuring basketball, tennis, and pickle-ball courts plus, its the ultimate setting for growing families. This better than new home boasts stunning curb appeal, a fully landscaped and fenced backyard retreat to unwind and relax, and a spacious double-car garage. Inside, you'll find an open and airy layout filled with natural light and thoughtful upgrades throughout. The great room, complete with built-in speakers, large windows and a gas fireplace, flows effortlessly into the bright dinette space which is overflowing with natural light coming through 9ft sliding back doors and modern kitchen where you'll find beautiful quartz counter tops, ceiling-height white cabinetry with crown moulding and stainless steel appliances, making it as functional as it is beautiful. Off the kitchen you'll find a versatile space that can be used as a formal dinning room, playroom or office. Upstairs, the primary suite is your luxurious retreat with a spacious walk-in closet and a spa-like 5 piece ensuite featuring vaulted ceilings, custom built in speakers and in floor heating, perfect for those chilly mornings. Two additional bedrooms, a full bath and second floor laundry complete the upper level, offering space and comfort for the whole family. The unfinished basement offers endless potential to add your own personal touch whether that's a home theatre, gym, or 4th bedroom. Hate putting seasonal Christmas lights up? Newly installed permanent exterior lighting is available all year round, for whatever occasion you desire (Govee). Located in a thriving, family-friendly community, surrounded by parks and recreational amenities, this move-in-ready home checks all the boxes. Book a showing today, this one wont last long! (id:53193)
3 Bedroom
3 Bathroom
1500 - 2000 sqft
Century 21 First Canadian Corp
191 Spencer Avenue
Lucan Biddulph, Ontario
Welcome to this beautifully custom designed 3+2 bedroom, 3.5 bathroom home located in the charming town of Lucan on a landscaped corner lot with mature trees and incredible curb appeal. Inside, the bright and open main floor features a stunning white kitchen with quartz countertops, a walk-in pantry, and a oversized 10-foot island overlooking the great room. Floor-to-ceiling windows and a gas fireplace add warmth and grandeur, with a striking two-storey ceiling bringing in even more natural light. Off the dinette, step onto a covered back deck, perfect for enjoying the outdoors in comfort. Conveniently located off the garage is a functional mudroom with main floor laundry and a powder room. The main floor also includes a sun-filled office or den with wraparound windows ideal for working from home. Upstairs, the spacious primary retreat features an elegant tray ceiling, a luxury ensuite with double sinks, a soaker tub, oversized shower, and private water closet. An oversized walk-in closet elevates the space with custom built ins. Two additional specious bedrooms and a full bathroom complete the second floor. The finished lower level offers excellent additional living space, including a rec-room, full bath, a guest bedroom, and a home gym ( or additional 5th bedroom).This thoughtfully custom designed home combines luxury, comfort, and practicality in one of the area's most desirable settings. Located in a thriving, family-friendly community, surrounded by parks and recreational amenities, this move-in-ready home checks all the boxes-- you wont find anything else like this, truly must-see! (id:53193)
4 Bedroom
4 Bathroom
2500 - 3000 sqft
Century 21 First Canadian Corp
109 Maclennan Street
Guelph/eramosa, Ontario
Welcome to 109 MacLennan Street in charming Rockwood! This move-in ready bungalow is ideal for families or multi-generational living. The open-concept main floor features hardwood flooring, pot lights, main floor laundry and a spacious layout with three generously sized bedrooms and two full bathrooms, including a private ensuite in the primary. The fully finished basement offers incredible flexibility, featuring a bright in-law suite with one bedroom, a newly renovated full bathroom, a flex space perfect for a gym or office, and plenty of storage. Whether you need extra room for family or are looking for rental potential, this space delivers. Outside, you'll love the oversized driveway, double car garage, and recently updated hardscaping. The beautifully landscaped yard backs onto a wooded area with no rear neighbours, providing both privacy and a peaceful backdrop perfect for entertaining or quiet evenings with family. Located in a welcoming, family-friendly neighbourhood, you're within walking distance to great schools, parks, conservation trails, and local shops (including ice cream!). Rockwood offers the perfect blend of small-town charm and urban convenience, just minutes to Guelph and only 15 minutes to the 401. Don't miss this opportunity to own a versatile, well-maintained home in one of Rockwood's most desirable areas! (id:53193)
4 Bedroom
3 Bathroom
1100 - 1500 sqft
Royal LePage Royal City Realty
465 Creekwood Drive N
Saugeen Shores, Ontario
Welcome to 465 Creekwood Drive, a stunning home in a desirable neighborhood, just an 8-minute walk from South Street Beach. Built in 2010, this three-bedroom, four-bathroom home sits on an extremely large lot and offers 2,461 sq. ft. of above-grade living space, plus 1,454 sq. ft. in the fully finished basement. The curb appeal is unmatched, with stone and wood paneling and a charming covered porch that wraps the front entrance.Step inside to find 25-foot vaulted pine tongue-and-groove ceilings, creating an open-concept feel complemented by hickory wood flooring. The kitchen is both functional and stylish, and the sunroom complete with Eramosa stone and in-floor heating opens directly to the backyard retreat. The primary bedroom features a newly renovated ensuite, while the second floor offers 3 bedrooms & convenience of laundry. The basement is a versatile space, with a gym, an office (or potential fourth bedroom), a family room, and an entertainment area.The backyard, created in 2019, is a true oasis, this dream space, featuring a heated in-ground fiberglass pool with natural Eramosa stone coping and a waterfall feature, a pergola with Eramosa stone pillars, a gas fireplace, a TV, and both electric and natural gas lines installed. Additional highlights include a 10-person hot tub, a stone dry bar with built-in stainless steel cabinets, square-cut Eramosa stone patio set on a concrete pad with full drainage, professionally landscaped gardens by Elite Landscaping, an automated system for pool and landscape lighting, and an in-ground sprinkler system. The privacy is unparalleled, with breathtaking trees and blooms that create a serene, picturesque setting. Backyards like this rarely, if ever, come on the market.This home has been meticulously upgraded, with features like central vac, quartz countertops, in-floor heating, and so much more. It is an absolute must-see. Dont miss your chance to own this incredible property. (id:53193)
3 Bedroom
4 Bathroom
2000 - 2500 sqft
Exp Realty
8 Malvern Crescent
Guelph, Ontario
Welcome to 8 Malvern Crescent, where lifestyle meets space and serenity. Tucked into a quiet, established neighbourhood, this home sits on an impressive 89 x 188-foot lot offering a rare park-like setting thats perfect for families, entertainers, and anyone craving a bit more breathing room. The backyard is a private oasis, complete with beautifully maintained gardens, multiple patios, and an above-ground pool that promises endless summer fun. Whether you're hosting a barbecue or enjoying a morning coffee in the sun, this outdoor space delivers.Inside, the home offers surprising space and thoughtful design. The main living areas flow effortlessly, with a generous living room, an elegant dining space, and a functional kitchen ready for your next culinary adventure. The family room is a showstopper; bright, spacious, and offering direct access to a private patio, ideal for those cozy evening hangouts.What truly sets this home apart, though, is the newly finished walkout basement. This lower level adds a whole new dimension of flexibility, perfect as an in-law suite, guest quarters, or your ultimate entertainment zone. With multiple rooms (including bonus space under the garage), there's more than enough room to customize it to your lifestyle.From the top to the bottom, inside and out, 8 Malvern Crescent offers comfort, charm, and room to grow. With an oversized lot like this, opportunities are endless, and increasingly rare. Book your private showing today and see why this home isn't just a place to live, it's a place to thrive. (id:53193)
4 Bedroom
3 Bathroom
2000 - 2500 sqft
Exp Realty
1025 Seventh Lane
Minden Hills, Ontario
Welcome to 1025 Seventh Lane in Hunter Creek Estates, a quiet 55+ community offering low-maintenance living just 5 minutes to Minden. This charming 2 bedroom, 1 bathroom home offers 1,100 sq ft of comfortable, one-level living. Enjoy the convenience of an attached double car garage and a paved driveway, all nestled in a peaceful setting that backs onto a treed ravine for added privacy. Inside you'll find a spacious layout featuring a large kitchen, separate dining-room and a generous living room perfect for relaxing or entertaining. The breezeway provides additional living space currently set up as an office and includes the laundry. Step outside into the screened-in 3-season room and take in the tranquility of your private backyard oasis. Hunter Creek Estates offers a stress-free lifestyle with a monthly fee of $392.60 (this amount includes the $18/water and $31/taxes monthly + garbage pickup and snow plowing). Buyers must be approved through Linwood Parks credit check, with a $226 non-refundable application fee. Come and experience Haliburton County's four-season playground in this welcoming, convenient community! (id:53193)
2 Bedroom
1 Bathroom
700 - 1100 sqft
RE/MAX Professionals North
994 Toad Lake
Parry Sound Remote Area, Ontario
Rare find on Desirable Pickerel River System, 65 kms of boating enjoyment, Immaculate & Updated Toad Lake Waterfront 4 Season Cottage, Just 5 mins by boat from Toad Lake Landing, This water access cottage/home is beautifully updated throughout, Only 9 years news, Fully winterized for 4 season use, Main cottage boasts great room with vaulted ceilings, cozy airtight woodstove, Wall of windows wrapped in nature, 2 bedrooms, 3 pc bath, Laundry + adjacent Self contained 1 bedroom + loft bunkie, Adjacent 3 pc bathhouse, Detached garage, Shop ideal for storage and all the cottage projects, ATV, golf cart path makes access easy from dock to cottage, Relax in the Bunkie/sunroom at waters edge, Spring, Summer, Fall enjoyment, as well as great snowmobiling, exploring in winter, Miles of boating & fishing fun, Great swimming, water sports, Close to the town of Port Loring for all your amenities, Easy access from Highway 400. (id:53193)
2 Bedroom
1 Bathroom
1100 - 1500 sqft
RE/MAX Parry Sound Muskoka Realty Ltd
335 Britannia Street
Stratford, Ontario
Welcome to this well-maintained 4-level side split, ideally located in a sought after school district neighborhood. Offering 3 bedrooms and a 4 piece bathroom on the upper level, and a 2 piece powder room on the main level. Kitchen with separate dining room and living room on the 2nd level providing plenty of space for families of all sizes. The functional layout features multiple living areas across four levels, offering flexibility for everyday living, entertaining, or creating a home office or playroom in the basement level. The large backyard is perfect for outdoor activities, gardening, or simply relaxing in a private setting. Additional features include a single-car garage and a private double-car driveway, ensuring ample parking and convenience. This is a wonderful opportunity to own a spacious home in a great neighborhood. (id:53193)
3 Bedroom
2 Bathroom
1100 - 1500 sqft
Home And Company Real Estate Corp Brokerage
25 Jason Drive
Guelph/eramosa, Ontario
This elegantly updated and beautifully maintained home is set on a picturesque 0.52-acre tree-lined lot, just minutes from shopping centres, restaurants, parks, trails, and the Guelph Lake Conservation Area. From the moment you arrive, the curb appeal impresses with lush gardens, a stamped concrete driveway and walkways, an attached 2-car garage, and a sleek metal roof that adds both style and durability. Upon entrance, discover a bright and spacious interior layout enhanced by rich engineered hardwood flooring throughout most of the home. The updated eat-in kitchen is a true standout, featuring crisp white cabinetry, quartz countertops, stainless steel appliances, and a welcoming dinette area with patio sliders leading out to a large deck complete with a charming pergola- the perfect spot for outdoor entertaining. Adjacent to the kitchen, the cozy living room offers a gas fireplace and stunning views of the private backyard, while a separate family room provides additional space for relaxation or gathering. The main floor also includes a versatile office that could easily serve as a fourth bedroom. Upstairs, you will find three generously sized bedrooms, including a luxurious primary suite with two walk-in closets and a spa-like 5-piece ensuite featuring a double vanity, soaker tub, and separate shower. An updated 4-piece bathroom completes the upper level. The unspoiled basement provides a clean slate to be completed as desired, as well as ample storage space and a dedicated laundry area. Outside, the expansive lot offers exceptional outdoor living with mature trees, manicured gardens, and a beautiful stamped concrete patio. With its ideal location, thoughtfully designed layout, and stunning outdoor space, this exceptional property is truly a wonderful place to call home. (id:53193)
3 Bedroom
3 Bathroom
2000 - 2500 sqft
Royal LePage Royal City Realty

