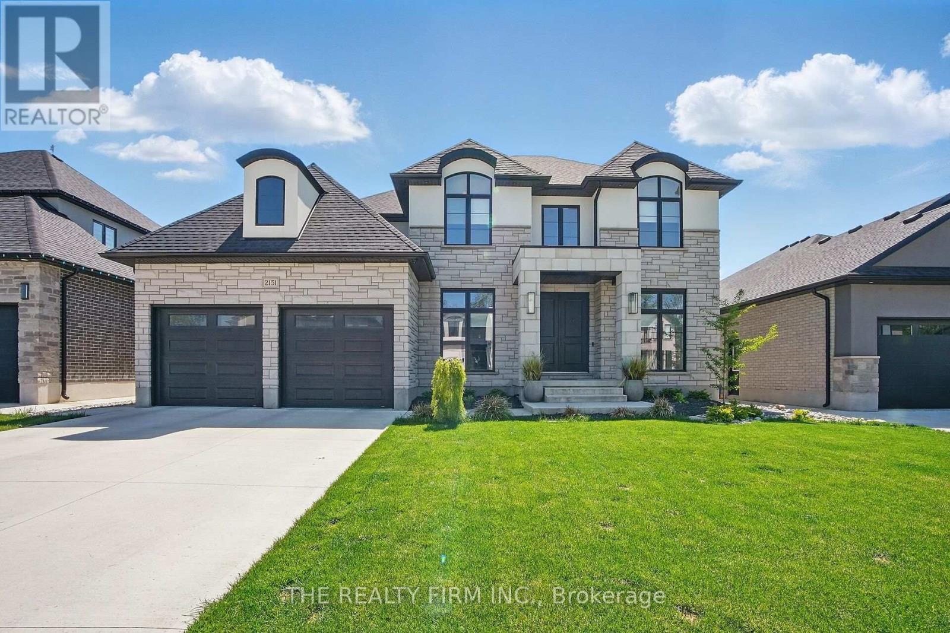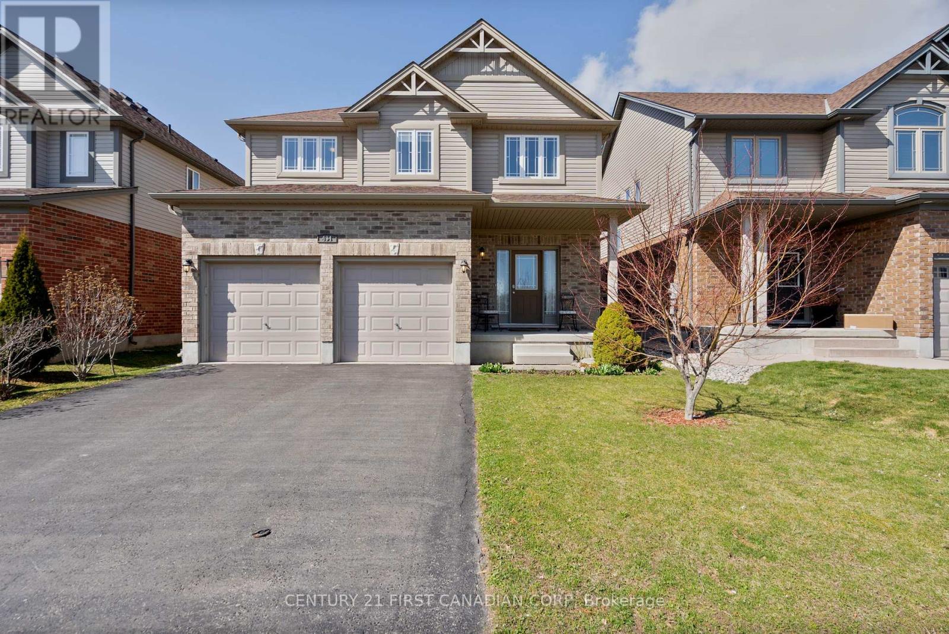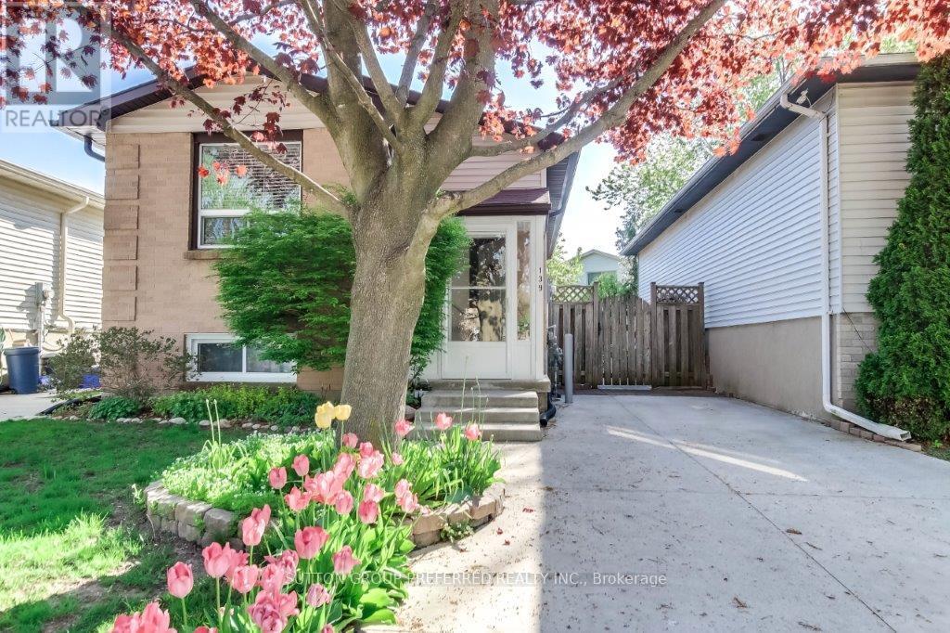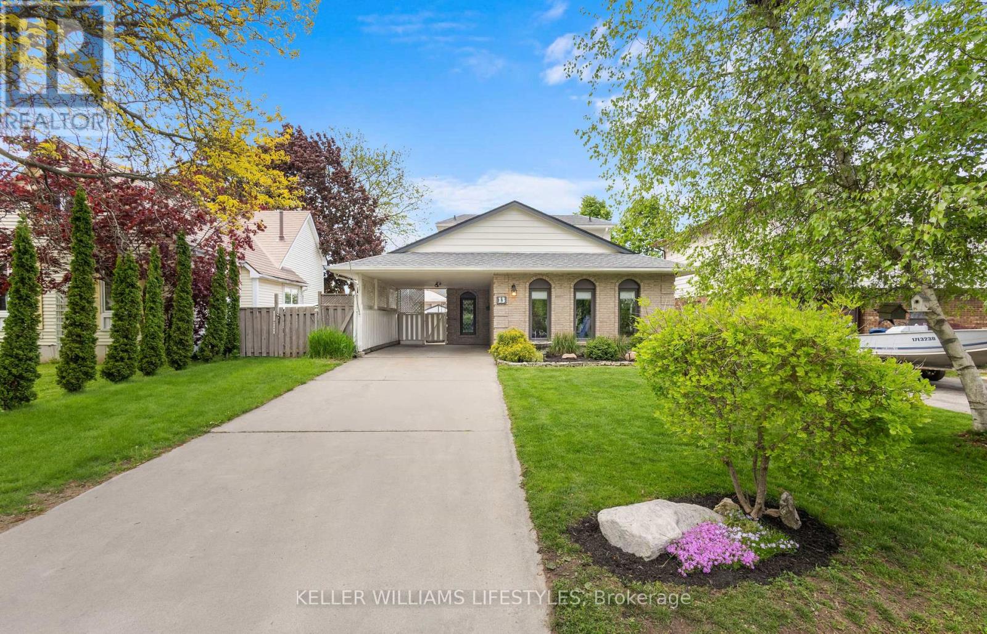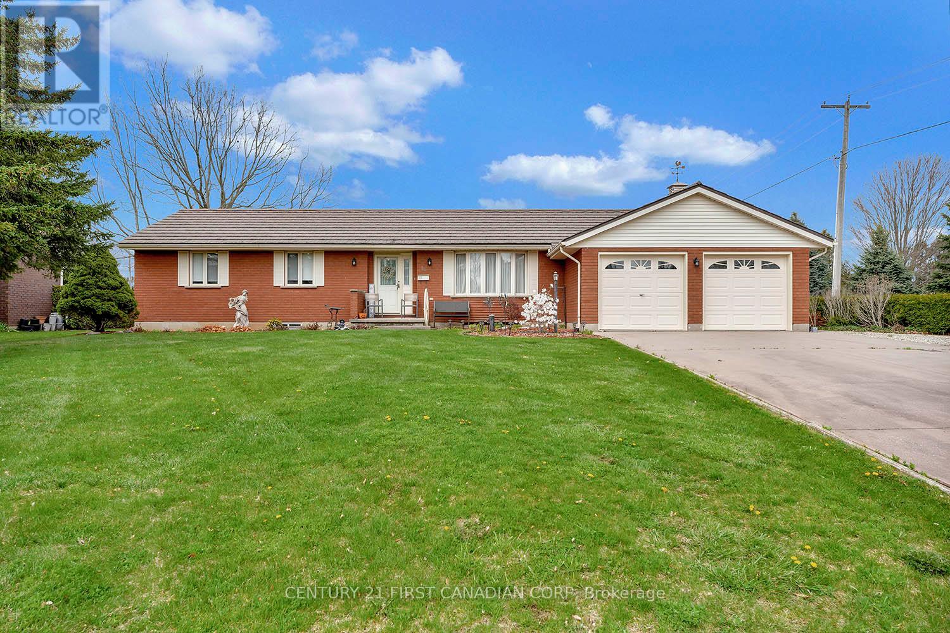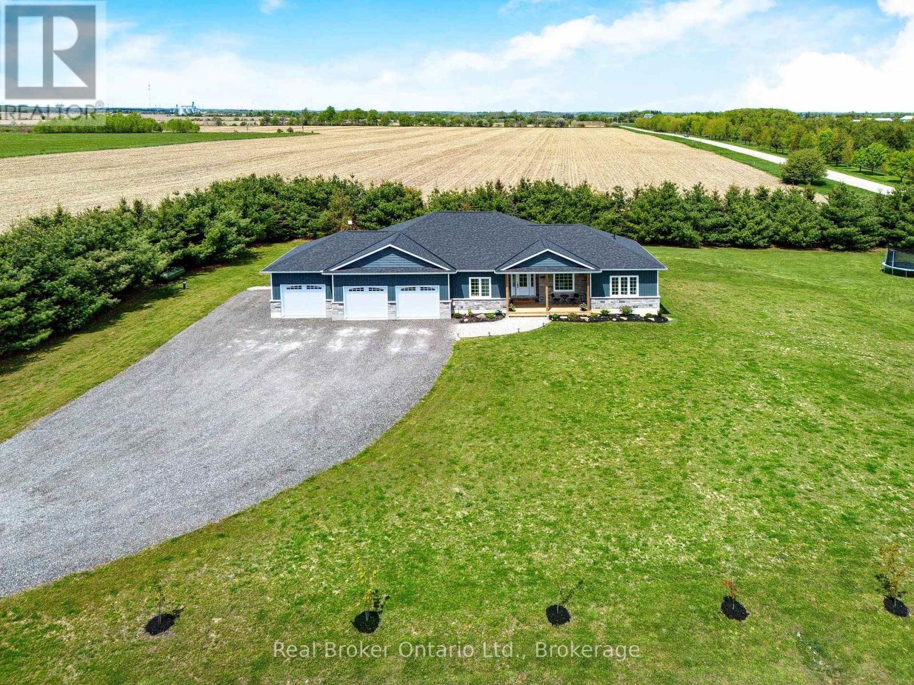146 Deer Park Circle
London North, Ontario
Rare Find !!! Oakridge Acres one floor Ranch with 4 bedrooms on the main level ! 1st time on the market since 1973,pride of ownership is evident throughout this well cared for home on an impressive 80 X 135 lot with access from the side for potential garden suite, or build a garage ! Another rarity, Note bedroom sizes, primary bedroom easily fits a king size bed. Kitchen with eating area at the rear of the home with walkout to backyard deck for summer BBQing. Backyard offers a nice mix of sun and shaded areas. Updates include, windows, roof, upgraded insulation. The lower level offers a blank canvas, ready for finishing. Would make a great in-law suite, rec-room, additional bedrooms etc. This location offers easy access to schools like Riverside P.S. / Notre Dame catholic elementary school / and Oakridge H.S. Short bus ride to Saint Thomas Aquinas catholic H.S. (id:53193)
4 Bedroom
1 Bathroom
1100 - 1500 sqft
Royal LePage Triland Realty
863 Colborne Street N
London East, Ontario
Incredible opportunity at 863 Colborne Street. Fully renovated, turn-key duplex located in one of London's most sought-after downtown neighbourhoods. Ideal for investors, multi-generational living, or buyers seeking a mortgage helper, this property offers versatility, style, and strong income potential. Both units are bright, spacious, and modernized throughout, featuring separate laundry, premium finishes, and private outdoor spaces. The front unit boasts a large porch, while the rear unit features a massive deck and expansive backyard, perfect for tenants or families seeking green space. The rear unit includes a large basement storage area, ideal for a recreation room, playroom, or home office, and an unfinished attic space with potential to add a second bedroom, further increasing rental income. Located minutes from Western University, Fanshawe College, and all downtown amenities, this high-demand rental area commands premium rents for quality homes with outdoor living. Don't miss this rare opportunity to own a high-yield, low-maintenance investment in a thriving urban location. Zoned R2-2 | Updated Mechanicals| Turnkey Investment | Income-Generating (id:53193)
3 Bedroom
2 Bathroom
1500 - 2000 sqft
The Realty Firm Inc.
2151 Tripp Drive
London South, Ontario
A masterclass in design, space, and luxury living. You need to see this beautifully crafted 4+1 bedroom, 5-bathroom home, where every detail has been thoughtfully curated for comfort and function. This property offers a masterclass in functional layout, featuring tray ceilings, sun-filled oversized rooms, and a flow that seamlessly blends everyday living with elegant entertaining. The second floor features four generous bedrooms, each with its own private ensuite, offering unparalleled privacy and convenience. The massive primary suite is your personal retreat, complete with a luxurious ensuite and a walk-in closet that dreams are made of. On the main level, enjoy the warmth of heated floors in the front foyer, a stylish powder room, and expansive living spaces ideal for both casual family life and sophisticated hosting. The finished basement offers a large rec room, a fifth bedroom, a full bathroom, ample storage, and private garage access, making it perfect for in-laws, guests, or a nanny suite. Step outside to your resort-style backyard oasis featuring a large saltwater pool, covered patio with ceiling fan, natural gas BBQ hookup, and a spacious shed. Whether you're entertaining or unwinding, this outdoor space is designed to impress. The photos look amazing but you need to see this home in person to truly appreciate it. (id:53193)
5 Bedroom
5 Bathroom
3000 - 3500 sqft
The Realty Firm Inc.
65 - 720 Deveron Crescent
London South, Ontario
3 BEDROOM | 2 BATH ROOM. 720 Deveron offers exceptional value and comfort in a family-friendly community close to all amenities. Perfect for first-time buyers, downsizers, or investors, this move-in-ready home combines functional living space with attractive features throughout. Step inside to a large eat-in kitchen with ample storage and easy-to-clean tiled flooring, perfect for daily living and entertaining. Kitchen has direct access to a fully fenced rear patio, ideal for outdoor dining, pets, or gardening. The spacious living room boasts new laminate wood flooring, creating a warm and inviting space. Upstairs, you'll find three generously sized bedrooms and a modern 4-piece bathroom with ceramic tile flooring. The finished lower level features a spacious rec room with a cozy gas fireplace, offering a great space for a family room, home gym, or office. Additional highlights include: Covered carport with parking for 2 vehicles, Central air conditioning, Low condo fees in a well-run condo corp., Visitor parking on-site. Enjoy the convenience of being close to parks, schools, shopping, public transit, and easy access to the 401. (id:53193)
3 Bedroom
2 Bathroom
1200 - 1399 sqft
The Realty Firm Inc.
8080 Union Road
Southwold, Ontario
Perfectly Located Bungalow 10 Minutes to the Beach, 8 Minutes to Hwy 401, and 20 Minutes to London!Welcome to your dream home in a prime location! This beautifully finished 2+2 bedroom, 3 bathroom bungalow offers the perfect balance of peaceful living and easy access to everything you need. Situated in the desirable Southwold school district, you're just 10 minutes from the sandy shores of Port Stanley, 8 minutes from Highway 401, and a quick 20-minute drive to all the amenities of London. Enjoy incredible curb appeal with sleek James Hardie siding and a modern stone front accented by black North Star windows and doors. Step inside to a bright, open-concept main floor featuring hardwood flooring throughout the great room, a cozy 50-inch fireplace, and a seamless flow into the dining area and stylish kitchen. The kitchen boasts custom Casey's cabinetry and elegant stone countertops, making it the heart of the home. The spacious primary suite is a true retreat with double sinks, a soaker tub, and a glass shower. A second bedroom, full bathroom, and convenient main-floor laundry round out the level ideal for those seeking one-floor living. Downstairs, the fully finished walk-out basement offers excellent in-law suite potential or space for guests, teens, or a home office. It includes a large family room, two additional bedrooms, and a third full bathroom. Whether you're looking for a quiet spot close to the beach, a quick commute to the city, or room for extended family, this home checks every box. Don't miss your chance to live in this exceptional location with the perfect mix of comfort, style, and convenience. (id:53193)
4 Bedroom
3 Bathroom
1100 - 1500 sqft
Streetcity Realty Inc.
6085 Danbea Lane
Lambton Shores, Ontario
This charming retreat is just steps from the shores of Lake Huron, offering a serene escape perfect for year-round comfort or a relaxing lakeside getaway. With 3 bedrooms and 1 bathroom, this cozy home sits on a spacious lot ideal for entertaining and unwinding. Enjoy evenings around backyard campfires or morning coffee on the large, inviting deck. Numerous updates throughout the home add style and comfort, making it move-in ready for your next chapter. Whether you're hosting friends or simply enjoying nature, this property provides the perfect blend of relaxation and function. This house is located on the leased land of Kettle and Stony Point First Nation. The Buyer must have cash (no mortgages) and a current police check to purchase. This home is not permitted to be a rental. The new lease will be $3000.00. (id:53193)
3 Bedroom
1 Bathroom
1100 - 1500 sqft
Keller Williams Lifestyles
56 Renaissance Drive
St. Thomas, Ontario
Welcome to 56 Renaissance Drive a beautifully finished 5 years old bungalow townhome built by Hayhoe Homes, offering thoughtful upgrades, quality craftsmanship, and move-in-ready ease. This 2+1 bedroom, 3 full bathroom home features an open-concept layout with 9-foot ceilings on the main floor, hardwood and tile throughout, and a bright, functional kitchen with quartz counters, a walk-in pantry, tiled backsplash, island seating, and stainless steel appliances. The great room offers a cozy electric fireplace with a wood beam mantel and opens to a 12x12 deck with a BBQ gas line and gazebo, a perfect spot to relax or entertain. The spacious primary suite includes a private en-suite bath, and the main floor also includes convenient laundry access and entry to the single-car garage.Downstairs, the fully finished lower level adds even more living space with a large rec room, a third bedroom, another full bathroom, and plenty of storage. Extras include a double-wide driveway, fully fenced yard, pot lights, and no condo fees. Located in a peaceful neighbourhood with walking paths nearby, and just a short drive to Port Stanley and the 401, this home blends comfort, style, and convenience in one great package. (id:53193)
3 Bedroom
3 Bathroom
1100 - 1500 sqft
Blue Forest Realty Inc.
26 Tanager Place
St. Thomas, Ontario
Welcome to this stunning Doug Tarry award-winning dream home, offering just under 4,000 sq. ft. of beautifully finished living space. It's nestled at the end of a quiet cul-de-sac within walking distance to Lake Margaret to kayak, fish and hike the trails. With 6 figure upgrades this 5-bedroom, 5-bathroom home sits on a massive pie-shaped lot and features a truly spectacular backyard oasis. The main floor boasts 9 foot ceilings, an open-concept layout with a spacious eat-in kitchen and living room. The kitchen is equipped with a walk-in pantry, stone countertops, a gas 6-burner cooktop, built-in wall oven and microwave perfect for any home chef. The adjoining living room features a cozy fireplace and ample space for family movie nights. There's also a formal dining room for special occasions, a dedicated home office, a convenient 2-piece bath, and main floor laundry. The oak staircase leads you upstairs where you'll find four generously sized bedrooms, each with access to a bathroom & walk-in closet. Two share a Jack and Jill bath, one has its own ensuite, & the luxurious primary suite offers a 4-piece ensuite complete with a soaker tub, heated floors, & a towel warming rack. The fully finished lower level is an entertainer's dream, featuring a large family room wired for projector & surround sound, a rec room with a wet bar, a fifth bedroom, & an additional 3-piece bath. Step outside to your private backyard retreat, complete with an in-ground heated saltwater pool, a 20x24 basketball court, a hot tub, stamped concrete patio, & outdoor speakers ideal for hosting friends and family. Additional features include Hunter Douglas California shutters, stunning built-in cabinets, solar panel readiness, Wagler mini barn, sprinkler system, JamesHardie siding, central vac, new central air (2023), North Star windows with warranty, a double garage, & parking for four in the stamped concrete driveway. Book your showing today to see what this amazing home has to offer. (id:53193)
5 Bedroom
5 Bathroom
2500 - 3000 sqft
Streetcity Realty Inc.
26 Hawkesbury Avenue
London East, Ontario
Welcome to Your Next Investment or Family Home! This spacious 5-bedroom, 2-bathroom property is perfectly situated just minutes from Fanshawe College, making it an ideal opportunity for investors or large families alike. Generously sized bedrooms Two full bathrooms for added convenience Prime location near public transit, shopping, and all major amenities. Excellent rental potential in a high-demand areaWhether you're looking to generate consistent rental income or settle into a well-located home, this one checks all the boxes! (id:53193)
5 Bedroom
2 Bathroom
700 - 1100 sqft
Thrive Realty Group Inc.
494 Blackacres Boulevard
London North, Ontario
Nice 2 storey home walk distance to Walmart shopping Centre. Approx. 2600 sqft living space (1859 sqft above grade + 750 sqft below grade).5 bedrooms (4+1) and 3.5 bathrooms. Open concept main level with 9ft ceiling; Bright living room and dining room with hardwood floor.Gorgeous kitchen, breafast room, and laundry with ceramic tile floor. The second level has 4 spacious bedrooms. Master bedroom with 4 pieceensuite bathroom. Other three bedrooms share another 4 piece bath. Fully finished basement with big windows has a nice family room, abedroom and a modern full bathroom with glass shower. Fully fenced back yard has a pave stone patio. Nice landscaping for front and backyard. 25 years long life roofing shingles. Bus routes directly to Masonville Mall and Western University. (id:53193)
5 Bedroom
4 Bathroom
1500 - 2000 sqft
Century 21 First Canadian Corp
198 Elm Street
St. Thomas, Ontario
Welcome to this beautifully maintained 1.5-storey home, ideally located in the growing town of St. Thomas Ontario and just steps away from picturesque Pinafore Park and all amenities nearby. Set on a mature lot, this charming property offers excellent investment potential and boasts timeless character with modern updates. The exterior features an enclosed front porch, concrete driveway, and a spacious 24' x 24' detached garage equipped with hydro and a wood-burning stove perfect for hobbyists, storage, or a workshop setup. Inside, the home showcases a custom GCW kitchen with a large island that flows seamlessly into the open-concept dining area, creating a warm and functional space ideal for family gatherings or entertaining. From here, step out to a beautifully landscaped backyard with a private deck, offering a peaceful outdoor retreat. The upper-level loft-style primary bedroom impresses with skylights and a generous walk-in closet, creating a bright and airy sanctuary. The finished basement includes a cozy recreation room with an electric fireplace and custom mantle, plus potential for a third bedroom and second bathroom making this a highly versatile space. Updated throughout the years with a high-efficiency furnace, central air, roof, siding, windows, doors and 4-piece bathroom this home blends classic charm with modern efficiency. All that is left to do is move in and enjoy. Don't miss your chance to own a truly turnkey home in a fantastic location book your private showing today! (id:53193)
2 Bedroom
1 Bathroom
700 - 1100 sqft
RE/MAX Icon Realty
4 Ashby Crescent
Strathroy-Caradoc, Ontario
Wow! Exceptional open concept raised ranch absolutely loaded with extras & extensive recent improvements in absolutely impeccable condition. Approximately 2,600 finished sq. ft. of luxury living on two floors. Move-in condition and shows like a model home. Notable features include an expanded floor plan, gorgeous newer hardwood in Living Room w/gas fireplace, spacious and stunning white kitchen with soft close cabinetry, oversized quartz island with breakfast bar & quartz counters, spacious eating area, walk-in Pantry & wine/bar fridge & ceramic tile floor. Primary Bedroom offers beautiful ensuite with glass/tile shower with dual shower heads. Fully finished lower level offers insulated floor with huge open span Family Room gas fireplace/stove and excellent layout with newer high quality laminate flooring, space for exercise area and/or office/work space & additional very spacious 4th bedroom or hobby room. An additional gorgeous 3 piece bath (3 full bathrooms) in lower level. Large windows in lower for lots of natural light. Extensive, beautiful landscaping front and back with an oversized glassed in deck overlooking a stunning private park-like yard with mature trees. Huge oversized corner lot (67 x 120) affords lots of privacy with neighbours only on one side. Gas line to both deck & garage, quality storage shed with power in back yard. HRV/Air Exchanger, Central Vac, inground sprinkler on sand point well & much more. Absolutely gorgeous! (id:53193)
4 Bedroom
3 Bathroom
1100 - 1500 sqft
RE/MAX Centre City Realty Inc.
91 - 1924 Cedarhollow Boulevard
London North, Ontario
Welcome Home in Cedar Hollow! Step up to this fabulous three-bedroom, three-bathroom unit that has been maintained like new. The main floor offers a beautiful kitchen boasting shaker cabinetry, quartz surfaces & peninsula seating, all overlooking a bright dining and living space with views of the yard and deck.The second floor offers a great-sized primary bedroom with a 3-piece ensuite and a deep walk-in closet. Two additional bedrooms on the second floor and a common 4-piece bathroom. The lower level offers a bright and spacious family room, laundry and storage. Close to exceptional schools including Cedar Hollow P.S., Montcalm S.S., St. Anne Catholic Elementary, and Mother Theresa S.S. Nearby excellent amenities, shopping, parks and trails. Book a showing today! (id:53193)
3 Bedroom
3 Bathroom
1200 - 1399 sqft
Sutton Group - Select Realty
41 Farnham Crescent
London South, Ontario
This is the one you've been waiting for, an updated, move-in ready home in a mature community filled with beautiful properties and tree-lined streets. With the YMCA, schools, parks, shopping, and more just steps away, this is the kind of location families dream of. Extensively renovated in 2017, this home offers peace of mind and stylish living including furnace, AC, kitchen, electrical, plumbing, hot water tank, upstairs bathrooms, and stair banister. Even the front and back doors were replaced in 2024/2025, making this home truly turn-key. Inside, you'll find 4 bedrooms and 3 bathrooms, including a private primary suite tucked away with its own ensuite and walk-out deck overlooking the backyard, your own little retreat. The finished lower level features a warm and inviting wood-burning fireplace and a large workout room that could easily become your fifth bedroom or home office. Out back, the yard is private and spacious, perfect for entertaining, playing with the kids, or simply enjoying the outdoors. This isn't just a home, it's a lifestyle in a community where people love to live. Don't miss your chance to call it yours. (id:53193)
4 Bedroom
3 Bathroom
1100 - 1500 sqft
Prime Real Estate Brokerage
11 - 151 Martinet Avenue
London East, Ontario
Welcome to this charming low maintenance townhouse condo, perfectly nestled in a quiet neighborhood. Step inside to a bright and spacious living room, featuring a large bay window that fills the space with natural light. Enjoy meals at the cozy dinette off the kitchen that opens up to a patio leading to a private deck to complete the main level. Upstairs, you'll find a generous front primary bedroom along with two additional bedrooms perfect for a growing family or guests. The main bathroom offers plenty of counter space and storage to keep everything organized. Head down to the basement and discover even more living space! A rec room, and dedicated laundry area offer bonus functionality that adapts to your needs movie nights, hobbies, or work-from home potential. Come see it for yourself your next chapter starts here. (id:53193)
3 Bedroom
2 Bathroom
1000 - 1199 sqft
Sutton Group - Select Realty
139 Olympic Crescent
London North, Ontario
Rare find indeed, this meticulously kept 1+2 bedroom bungalow checks a lot of boxes and has been owned by the same owner for 32 years! Updates over the years include the following: kitchen, both 4-piece bathrooms, front porch, windows, furnace, air, on demand water heater, concrete drive, oversized patio doors + garden shed. Simply put, the layout, condition, + location of this gem will appeal to a variety of buyers. Shop and compare folks! (id:53193)
3 Bedroom
2 Bathroom
700 - 1100 sqft
Sutton Group Preferred Realty Inc.
44 Richard Street
Ridgetown, Ontario
Beautifully maintained raised brick ranch on quiet cul-de-sac, in the heart of Ridgetown. The main level features three spacious bedrooms, a 4-piece bath, main floor laundry, and a bright living and dining area with vaulted ceilings. The updated kitchen offers a second dining space and sliding doors leading to a large deck and inground pool—perfect for entertaining. Downstairs, you'll find a cozy family room with a fireplace, a unique indoor hot tub, two additional bedrooms, a 3-piece bath, and a large utility room. The property includes a concrete double driveway out front and a rear garage with access from the road behind the home. Irrigation system for effortless care of gardens, new water heater and heat pump sytem (2024). Fully landscaped with a garden shed and pool pump shed. This home has it all! Walking distance to schools and conveniently located close to amenities. (id:53193)
5 Bedroom
2 Bathroom
RE/MAX Preferred Realty Ltd.
258 Wellington Road
London South, Ontario
This versatile 1.5-storey home offers 7 bedrooms and 3 full bathrooms, ideal for large families, multi-generational living, or savvy investors. Just a 5-minute walk to Victoria Hospital and a quick drive to Highway 401, this well-located property is also on a major bus route with direct access to Western University and Fanshawe College, perfect for students, professionals, and commuters alike. The finished basement includes a private entrance, full kitchen, 4-piece bathroom, family room, and two additional rooms, creating a self-contained in-law suite or rental unit with excellent income potential. The upper level currently generates $2,400/month, while the lower unit rents for $1,450/month, bringing the total to $3,850/month. The single-car detached garage has previously been rented for $100/month, offering even more earning potential. Additional features include a private driveway, a beautifully treed backyard perfect for relaxing or entertaining, and proximity to schools, shopping, parks, and public transit. Don't miss this opportunity to own a spacious, income-generating property in one of London's convenient and high-demand areas. (id:53193)
7 Bedroom
3 Bathroom
1500 - 2000 sqft
Century 21 First Canadian Corp
13 Idsardi Avenue
St. Thomas, Ontario
Welcome to 13 Idsardi Ave, a St. Thomas treasure at $530,000. This 2-bed, 2-bath home is perfectly designed for remote work, featuring an expansive primary suite that provides a private retreat. Highlights include a custom GCW kitchen with quartz surfaces, a bright sunken living room, and a remarkable 11x22ft flex room with its own entrance and bath, perfect for a dedicated workspace or studio. The property includes a finished basement, fenced backyard, and carport. Roof installed 2020. Situated on a quiet, tree-lined street with a strong sense of community pride, it offers easy access to Elgin Centre Mall, Optimist Park, and major routes. Enjoy proximity to Port Stanleys beaches and London's urban offerings, making it a prime location for work and leisure. (id:53193)
2 Bedroom
2 Bathroom
1100 - 1500 sqft
Keller Williams Lifestyles
16 Broadview Drive
Brant, Ontario
Your Tranquil Country Escape Awaits in Burford! Discover the charm of rural living in this well maintained 3-bedroom bungalow, nestled on a sprawling half-acre lot in a peaceful Burford neighbourhood just minutes to Brantford or the 403 Highway. Built in 1988, this inviting home offers over 1500 sq ft of main floor living space filled with natural light. Enjoy the convenience of main floor laundry, relax in the cozy living room with newer flooring, and appreciate the peace of mind offered by a new furnace and AC (2018) and a durable metal roof. The master suite provides a comfortable retreat, and two additional well-sized bedrooms offer space for family or guests. Outside, the expansive yard and covered deck are perfect for outdoor enjoyment, complemented by a large concrete driveway and an attached two-car garage. Experience the best of both worlds serene country living with easy access to urban amenities. Don't miss this opportunity! Schedule your showing today. (id:53193)
3 Bedroom
2 Bathroom
1500 - 2000 sqft
Century 21 First Canadian Corp
3871 Big Leaf Trail
London South, Ontario
This model home checks all the boxes!! 5 bedrooms, 3 full bath, finished basement, side entrance and covered porch!! Built by Ferox Design + Build, with superior quality and attention to detail. Full Tarion warranty, ready for immediate occupancy & loaded with upgrades! Located in the premiere neighbourhood of "Magnolia Fields" in Lambeth, this custom designed home features all of today's modern design finishes & functionality. Grand two storey foyer leads through to the open concept living room, dining area & kitchen. Living room features a modern f/place, chef's kitchen with two toned cabinetry, island and separate dining area. Main floor laundry/mudroom and powder room complete the main floor.The 2nd level features a grand primary suite w/walk in closet & spa like ensuite w/separate soaker tub! 3 additional bedrooms & a shared 5pc bath complete the second level. The finished lower level is perfect for additional living space complete with a rec room, bedroom and an additional full bath! Minutes to HWY 401 & 402, shopping, community centre & schools! (id:53193)
5 Bedroom
4 Bathroom
2000 - 2500 sqft
Century 21 First Canadian Corp
6024 Fourth Line
Erin, Ontario
A 2-Acre Private Paradise in Erin! Welcome to this beautifully maintained 5-bedroom, 3,000 sq ft home, nestled on a picturesque 2-acre lot and lovingly cared for by the current family. This property features a spacious 2-storey addition, offering versatile living space for modern family life and entertaining. Inside, you'll find a cozy family room with beamed ceilings and a fireplace, seamlessly connected to a charming wine room. The separate living and dining rooms boast oversized windows that flood the space with natural light, complemented by a wood stove to create a warm, inviting atmosphere year-round.The luxurious primary suite is located on the main floor and includes a walk-in closet, a private ensuite, and a bright sitting area with built-in shelves an ideal reading nook. Two additional bedrooms on the main level provide flexible options for family or guests. Upstairs, two more spacious bedrooms share a semi-ensuite bath, each with their own walk-in closets. Step outside to your dream oasis, complete with multi-level decks, patios, ambient lighting, and covered spaces perfect for outdoor dining and entertaining. Relax in the peaceful zen garden with year-round fountain. Featuring fully established perennial gardens, two greenhouses, a garden shed, and direct access to the scenic Cataract Trail.This is the perfect blend of peaceful country living with refined comfort, dont miss your chance to own this stunning retreat! (id:53193)
5 Bedroom
3 Bathroom
2500 - 3000 sqft
Real Broker Ontario Ltd.
142401 15 Side Road
East Garafraxa, Ontario
This stunning custom-built bungalow is nestled on a peaceful 1.25-acre lot, offering modern living in a tranquil country setting. Just under two years old, the home boasts an open-concept floor plan featuring a bright kitchen with custom backsplash, stainless steel appliances, pot filler & large island, seamlessly overlooking the living and dining areas. Expansive windows flood the main living space with natural light and offer beautiful views of the surrounding landscape. The thoughtfully designed layout offers privacy with the spacious primary bedroom located on one side of the home, complete with a luxurious ensuite with heated floor and walk-in closet. Two additional bedrooms are situated on the opposite side, perfect for family or guests. Enjoy convenient access from the oversized 3-car garage into a private mudroom, complete with a laundry room and powder room. The garage features 11'6" ceilings, drywall finish, one extended-depth bay, and three garage door openers with remotes. The basement has been thoughtfully laid out for a potential in-law suite, featuring two bedrooms (one currently used as a gym), a large roughed-in bathroom, and a spacious open area with plumbing and electrical ready for a kitchen or wet bar. A separate entrance from the garage and large windows provide natural light and functionality. Mature trees line two sides of the lot, with additional maple trees recently planted along 15th Sideroad for enhanced privacy and picturesque views. Only a short drive to Orangeville! (id:53193)
4 Bedroom
3 Bathroom
1500 - 2000 sqft
Real Broker Ontario Ltd.
2305 - 323 Colborne Street
London East, Ontario
Expertly renovated, this like-new apartment is freshly crafted with a modern, open concept appeal. Updates are many and include a wholly reimagined kitchen and dining area complete with all new luxury vinyl flooring, quartz counters, new cabinets, and updated appliances all flowing seamlessly to the balcony and living room area. Bathroom features a new vanity, and for your comfort, the bedroom has an all new carpet and underlay. New trim and light fixtures throughout the entire unit. Additionally, this unit has a BRAND NEW, FORCED AIR FURNACE AND A/C unit installed: something not commonly found in this building! Condo fees offer extreme value and include water and a high number of amenities, including, tennis court, pool, hot tub, community room, exercise room, bike storage, and more! For many other condos, and condo fees for all this would be much greater! Be sure to jump on this opportunity soon! (id:53193)
1 Bedroom
1 Bathroom
800 - 899 sqft
Pc275 Realty Inc.



