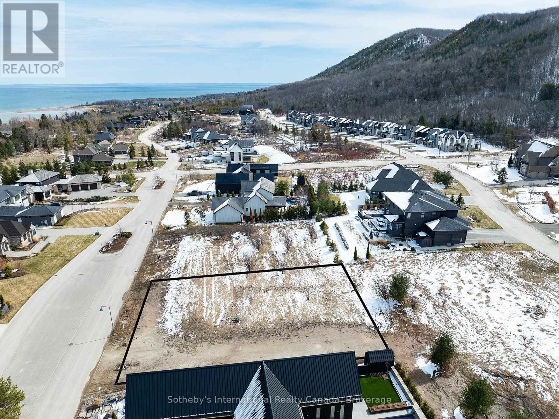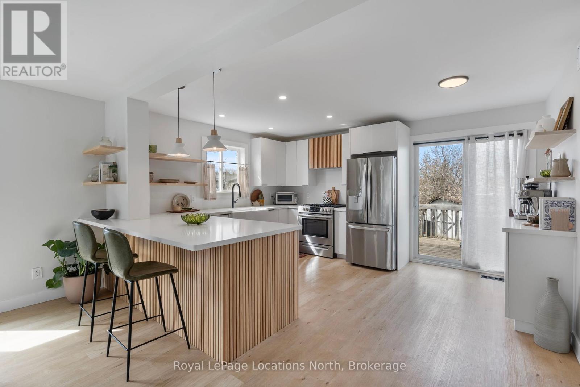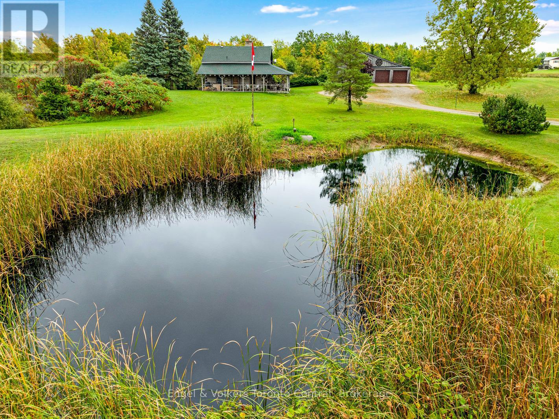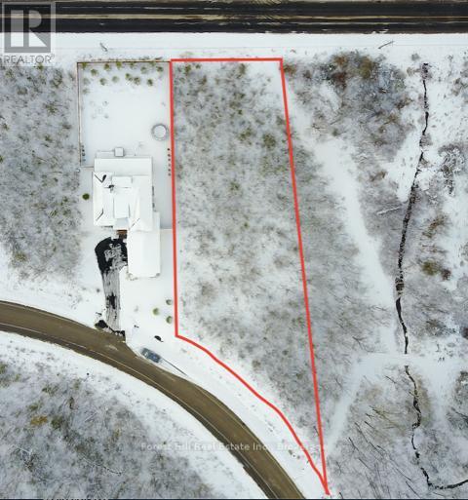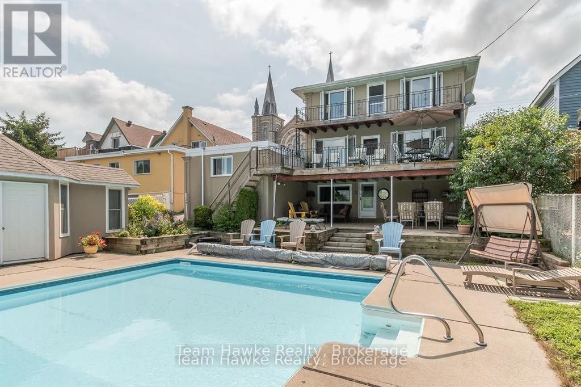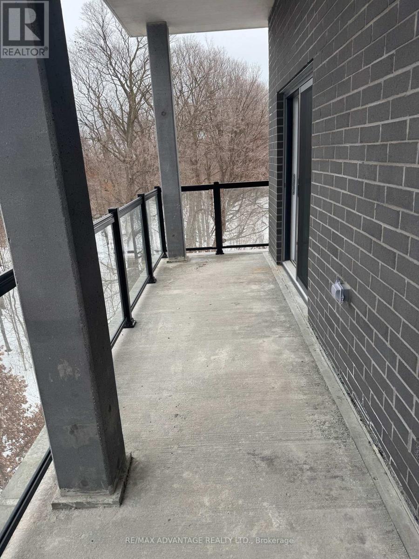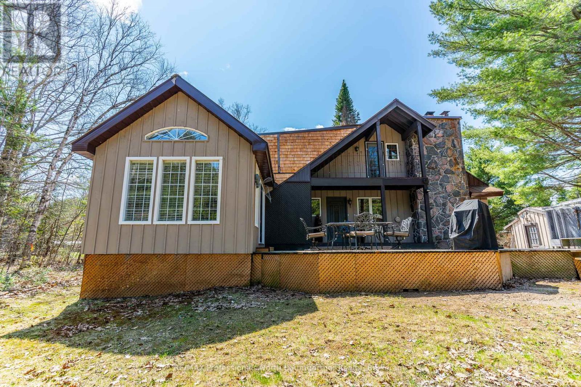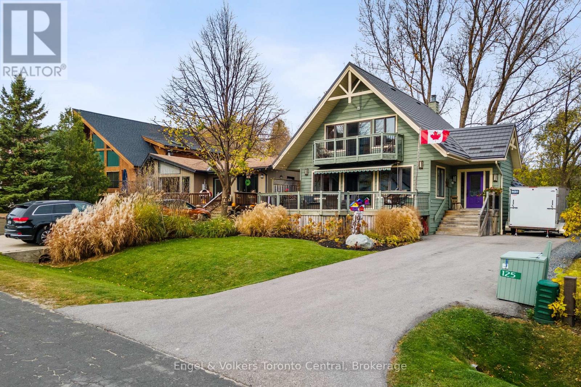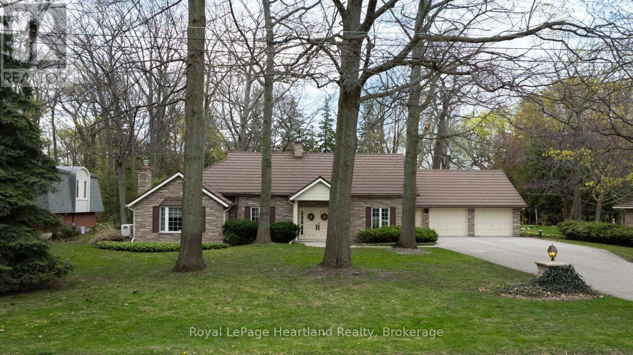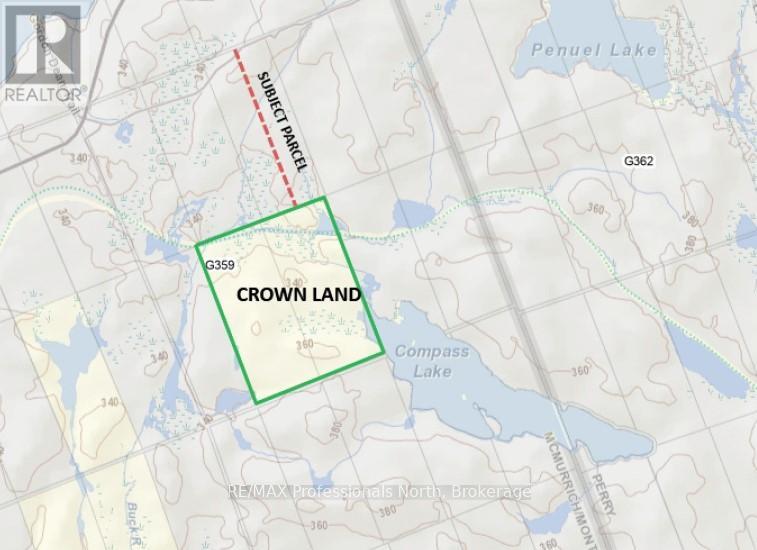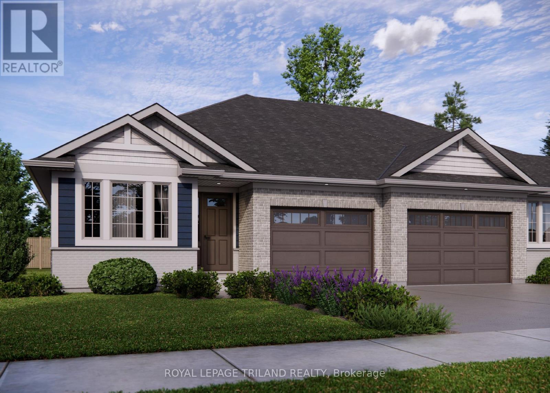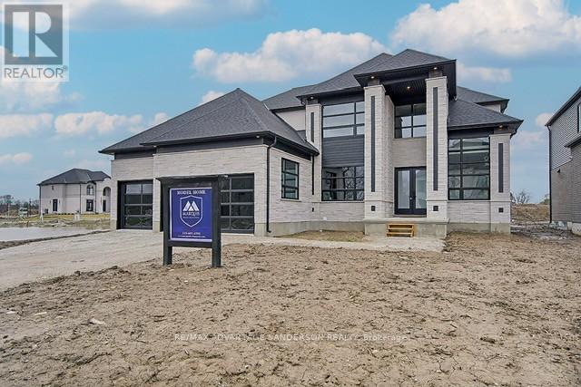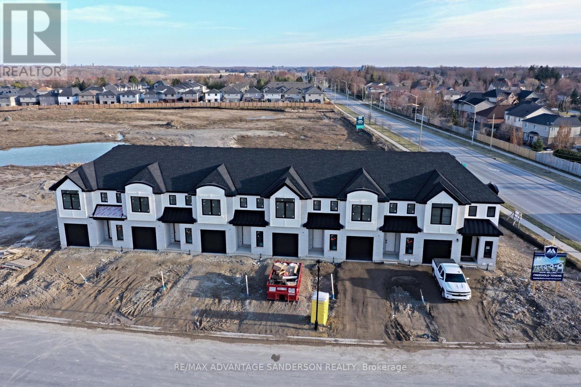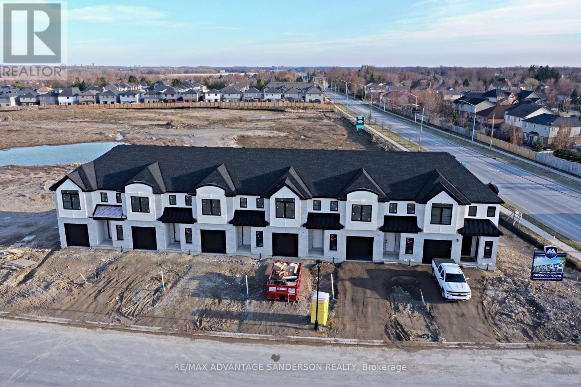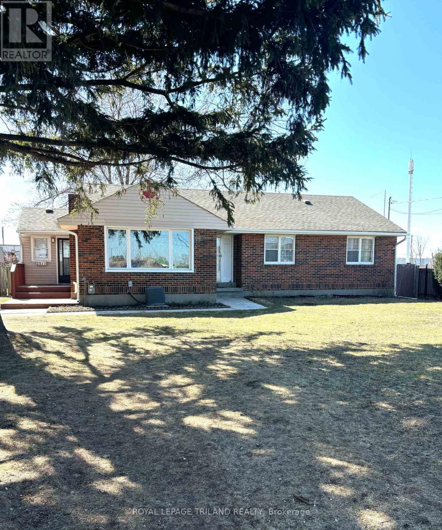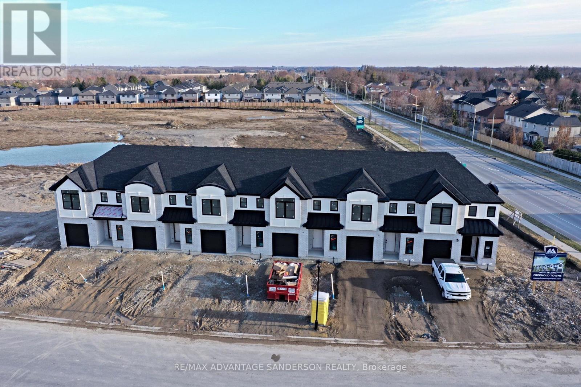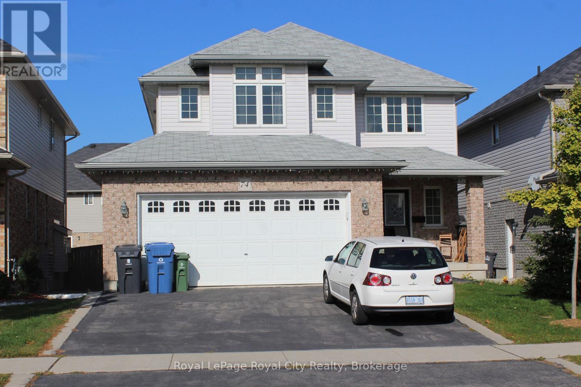18 Mary Street
Grey Highlands, Ontario
This charming Victorian home blends timeless character with everyday function, tucked away on a side street with a backyard that offers more room than you'd expect. Whether it's little kids, big kids, or just kids at heart, its perfect for kicking a ball around, setting up a playset, beating your partner at a game of cornhole, or just enjoying the outdoor space, this property gives you the kind of yard that's rare to find in-town. Inside, you'll find beautiful wood floors, original trim and baseboards, and wood doors that speak to the home's rich history. A brick wall and beautiful staircase anchor the front foyer, creating a welcoming first impression. Just off the entryway is a dedicated home office, perfect for someone who works from home. The space is separate enough from the main living areas to allow for quiet, focused work without interruption. The main floor offers plenty of room to spread out, with a living room featuring a gas fireplace and a separate family room, lovingly known as the playroom. Whether it's LEGO castles, play kitchens, or movie marathons, this flexible space is where imaginations take over and downtime feels like a break. And if a toy room is no longer needed, and a dining room is on your must-have list, the family room and living room offer the flexibility to be used as dining and living spaces instead. The kitchen connects directly to the attached garage for easy access, and the laundry is conveniently located on the main floor along with a full bath. Upstairs, you'll find four bedrooms and another full bath, meaning the kids don't have to share and there's space for everyone to have their own room. A forced air gas furnace was updated in 2022, offering peace of mind and better efficiency. This is the kind of home that feels like a classic and practical space with soul, ready for its next chapter. (id:53193)
4 Bedroom
2 Bathroom
1500 - 2000 sqft
RE/MAX Summit Group Realty Brokerage
1030 Simpson Road
Gravenhurst, Ontario
Don't hesitate to come and view this great Gravenhurst home. Right on the outskirts of Town with just over an acre of land this brick bungalow has lots to offer. With 3+1 bedrooms and 2.5 baths the home has room for the whole family. Many recent improvements have been carried out including; spray foam insulation in the lower level, new laminate flooring in basement and vinyl in the kitchen, submersible Well pump 2018, Hot water tank 2018, UV Water filtration system 2017, Gas furnace and Central air 2017/2018, new toilets in upstairs bathrooms, new garage overhead and man door, newer windows in basement, new patio door, Hot tub 2020, Septic tank 2017, Drop ceiling in basement and energy efficient pot lights, new freestanding gas fireplace, new rain gutters, facia and soffits for house and new gutters for garage. This location offers privacy and convenience being only a 2 min drive to the amenities of Gravenhurst and great for commuters with easy highway access. There is a large deck, a unique pond (fully fenced for safety) and a long paved driveway. With the walkout lower level and spacious layout there may be possibility of creating a secondary suite? Come and see the opportunity in this home. (id:53193)
4 Bedroom
3 Bathroom
1100 - 1500 sqft
Royal LePage Lakes Of Muskoka Realty
106 Stone Zack Lane
Blue Mountains, Ontario
An exceptional opportunity awaits at 106 Stone Zack Lane, one of the few remaining building lots in the prestigious Georgian Bay Club community. Detailed architectural plans are available, allowing you to build immediately and create a custom luxury home in this sought-after enclave. This fully serviced lot offers a rare chance to craft a residence with a backyard facing the golf course, surrounded by elegant homes and breathtaking natural scenery. Perfectly positioned between Georgian Peaks Ski Club and Georgian Bay Club, this prime lot offers potential Georgian Bay views to the north and the stunning Niagara Escarpment to the south. Enjoy four-season living with easy access to Blue Mountain Resorts skiing, hiking, and outdoor adventures, as well as the charming town of Thornbury, known for boutique shopping, fine dining, and waterfront activities at Thornbury Harbour. This lot is part of Grey Common Elements Condominium Corporation No. 81, with a $225/month fee covering road maintenance, snow removal, lighting, landscaping, and reserve funds. All eligible development charges have been prepaid, with any remaining fees due only at the time of building permit application. HST is in addition to the purchase price. Architectural guidelines and subdivision covenants ensure a cohesive and upscale community aesthetic while allowing for a spectacular custom home or weekend retreat. With detailed plans in place, your dream home is closer than everdont miss this rare chance to build in one of Ontarios most sought-after golf communities. (id:53193)
Sotheby's International Realty Canada
50 Birchwood Court
Meaford, Ontario
From this quiet cul-de-sac, you'd never guess what's inside. A fully renovated modern haven with a sleek Scandinavian design. A bright beautiful white kitchen with natural wooden floating shelves and vertical wooden slats. A natural gas stove, quartz countertops, and a coffee bar. New LVP flooring throughout the upper level features an open-concept living space. Large windows give plenty of natural light into the living room with vaulted ceilings. Two bedrooms and a 4 PC bathroom upstairs. Continuing downstairs you have 2 more bedrooms and a 3 pc bathroom with a large recreation room giving you ample opportunities to make your own. A utility room for extra storage and laundry. This raised bungalow with a single attached garage sits at the end of the court with a large fully fenced pie-shaped lot. Two decks and western exposure for indoor-outdoor living. A greenhouse, raised garden beds, and an extra shed for gardening storage. Located only a short 10-15 min walk to downtown Meaford restaurants/shops and the waterfront of Georgia Bay. The sump pump was new in April 2021, the New furnace in 2018 (rented), Roof shingles were replaced in 2019. The vacant land condo fee is currently $130/month (road maintenance, insurance, garbage collection). (id:53193)
4 Bedroom
2 Bathroom
700 - 1100 sqft
Royal LePage Locations North
317343 3rd Line
Meaford, Ontario
Rustic charm meets nature's serenity! Situated on 5.3 acres, just south east of Meaford, this log home was reconstructed on this site, bringing together a local heritage dwelling with a log cabin from Quebec. The current owner oversaw this reconstruction, insisting on strict adherence to detail. Over the years, modern influences were added but not at the expense of history. This special home offers two bedroom and 2 baths, with a loft above the living room that could be used as a third bedroom or home office. A flagstone entrance and hand finished wooden floors add to the historical charm. The open concept kitchen/dining area lends itself to family gatherings and intimate dinners. The two-sided fireplace services both the dining area and living room. The primary bedroom and ensuite and a second bedroom are located on the second floor. The owner has carefully chosen furniture and accessories to enhance the character of the residence. A wrap around covered porch borders the house on two sides, adding outdoor sitting area for entertaining or relaxing. Steps away from the house is the studio--another historical building that, with renovations, would increase the living space on the property. Attached to the studio is a double car garage. The property has many features---a pond, aerated by an authentic windmill, a forested ravice with trails and mature oak and maple trees, and pastoral vistas that add to the serenity of this uniqueness of this place. Wildlife, including deer, wild turkeys and various bird species take up residence in this this natural setting. This property is situated between Meaford and Thornbury, just a short drive to the many special activities taking place in these communities all year long. Skiing, boating, golf, biking and hiking are also closeby. This is truly an ideal place to enjoy the lifestyle that the Georgian Bay area has to offer. (id:53193)
3 Bedroom
2 Bathroom
1100 - 1500 sqft
Engel & Volkers Toronto Central
111 Broomer Crescent
Wellington North, Ontario
Are you retiring? A first time home buyer? You can afford this! Builder financing available for qualified buyers with $100,000 down. Start building equity now in this remarkably well built townhouse designed by a local builder. Slab on grade construction, in floor heating and gas fireplace for economical living. 2 bedrooms 2 baths including ensuite and open concept living area. Tarion warranty in place. Please note photos with kitchen appliances are for display/demonstrative purposes only, kitchen appliances are not included. Buyer to sign applicable HST rebate back to the Seller upon closing. (id:53193)
2 Bedroom
2 Bathroom
700 - 1100 sqft
Century 21 Heritage House Ltd.
124 Interlaken Court
Blue Mountains, Ontario
Heres your chance to buy a potentially break ground ready property in the heart of the Blue Mountains private club area! 124 Interlaken is a Premium Ravine Lot with ravine and pathway on one side, Arrowhead Road behind and protected land across the street. This property only has one neighbour, privacy and exclusivity abound. The lot itself is .67 acres large with 171' frontage x 245' depth x 89' rear yard width x 367' depth on the ravine side of the property. Conveniences include walking distance to Alpine Ski Club and 2 min drive to Craigleith Ski Club, trail system connecting to all trails in Collingwood and Thornbury outside your door, tennis club down the street, minutes to Northwind Beach, Blue Mountain Village, a great butcher, LCBO and restaurants. All planning and permitting are complete for this lot. Entrance permit, Conservation permit and building permits have all been issued. Tree Preservation Plan, Grading Plan and Subdivision Agreement have all been approved.Current designs and permits are in addition to the purchase price. Designs can be tweaked with the reputable Madison Taylor Designs firm. Permits can be amended.Start your build in Spring! (id:53193)
Forest Hill Real Estate Inc.
25 Robert Street W
Penetanguishene, Ontario
This unique well built home screams yours, mine, ours and in laws. This amazing 3,950 square foot home boasts six bedrooms, 4 baths and is a stones throw to Penetanguishene waterfront park, walking trails and all amenities. The main outstanding feature of this stunning home is the panoramic waterfront views of Georgian Bay from all 3 levels of this home. The main floor boasts spacious eat-in kitchen, dinning room and living room with a walk-out to balcony and water view. In addition, there is a main floor in-law suite with private entrance from the street. Upper level has 6 bedrooms (YES 6!!), with impressive main bedroom, amazing views, double closets and gas fire place, oversized windows and walk out to second balcony with breathtaking views! Lower level boasts family room with a wet bar, and walk-out to beautiful in-ground pool and again with an amazing view. Extra features include new shingles (2018), new pool liner(2023), 3 gas fireplaces, detached garage, 3 hydro meters. This home is a lifestyle of the rich and famous waiting to be unveiled. (id:53193)
6 Bedroom
3 Bathroom
3500 - 5000 sqft
Team Hawke Realty
412 - 1000 Lackner Place
Kitchener, Ontario
Experience upscale living in this stunning, brand-new condo available for lease in Kitchener. Featuring premium finishes throughout, this spacious condo boasts 9-foot ceilings and expansive wall-to-wall, floor-to-ceiling windows in every room, filling the space with natural light and offering breathtaking views.This luxurious unit offers two generously sized bedrooms and two modern bathrooms, providing ample space and privacy. Enjoy two private walkout sitting areasperfect for relaxing or entertaining.Step into the open-concept layout starting with a contemporary kitchen featuring upgraded stainless steel appliances, quartz countertops, tile backsplash, abundant cabinetry, and a built-in microwave. The bright and spacious living room leads out to a balcony with stunning views.The primary bedroom includes a large walk-in closet and a beautifully designed en-suite bathroom with a stylish vanity and a walk-in glass and tile shower. The second bedroom is also generously sized (id:53193)
2 Bedroom
2 Bathroom
700 - 1100 sqft
RE/MAX Advantage Realty Ltd.
1065 Cloverleaf Road
Algonquin Highlands, Ontario
Discover riverfront living at 1065 Cloverleaf Road, a captivating property on Kennisis River in Algonquin Highlands. This charming 3-bedroom, 1-bathroom retreat combines comfortable living with breathtaking natural surroundings. The inviting living room centers around a stone wood-burning fireplace that creates an atmosphere of elegance and warmth throughout the cooler months. Adjacent, the welcoming family room offers seamless indoor-outdoor flow with direct access to the expansive wrap-around deck perfect for entertaining or simply taking in the stunning riverside views. The thoughtful design continues upstairs, where a second-floor loft area extends to a private balcony overlooking the property creating an ideal spot for quiet reflection or enjoying the morning sunshine. Water enthusiasts will appreciate the property's location on Kennisis River, which connects to both Halls Lake and Big Hawk Lake, creating endless opportunities for boating, fishing, and exploration of this magnificent waterway system. The outdoor living spaces enhance the property's appeal, featuring a charming gazebo for sheltered outdoor dining and a versatile greenhouse/studio, the perfect space for creative pursuits or year-round gardening. Schedule your showing today! (id:53193)
3 Bedroom
1 Bathroom
1500 - 2000 sqft
RE/MAX Professionals North Baumgartner Realty
125 Pioneer Lane
Blue Mountains, Ontario
Discover the perfect après-ski retreat with this 4-bedroom, 2-bathroom chalet, ideally positioned for year-round mountain enjoyment! Captivating views of Blue Mountains ski slopes, this home truly brings "location, location, location" back into focus. Step inside to a warm and inviting atmosphere, highlighted by a cozy fireplace ideal for unwinding after a day on the slopes. Gather around for après-ski relaxation in the open-concept living space,designed to bring friends and family together. Great summer base camp, easy walk to the village where there is something going on year round. Whether it's winter skiing or summer hikes & bikes, this property is your gateway to Blue Mountain adventures all year long. Don't miss out on this prime mountain retreat! (id:53193)
4 Bedroom
2 Bathroom
1500 - 2000 sqft
Engel & Volkers Toronto Central
81366 Champlain Boulevard
Ashfield-Colborne-Wawanosh, Ontario
Welcome to 81366 Champlain Blvd, where modern elegance meets timeless charm in a highly sought-after subdivision on the outskirts of Goderich. This enchanting home boasts a wealth of updates that enhance its unique character while honoring its original appeal. As you approach this stunning property, the charming curb appeal immediately invites you in. Step through the front door, and you'll be greeted by a warm and inviting atmosphere. The spacious primary retreat is your personal sanctuary, offering ample space to unwind and recharge. Imagine cozy evenings spent by the fireplace in your ideal home office, a perfect blend of productivity and comfort.The heart of this home is undoubtedly the stunning custom kitchen, equipped with high-end appliances that will delight any culinary enthusiast. Whether you're hosting intimate dinners or festive gatherings, this kitchen provides both functionality and style. As you explore the living area, you"ll find gorgeous built-ins flanking the fireplace, adding both character and practicality to the space. The large attached two-car garage offers convenience and additional storage, ensuring your home remains organized and clutter-free.Outside, the expansive property provides room to roam and play, with beach access to Lake Huron just at the end of the street. Picture yourself enjoying leisurely strolls along the sandy shore or soaking up the sun on warm summer days.This property is more than just a home; it's a lifestyle. Experience the perfect blend of modern updates and classic charm in a location that offers both tranquility and connection to nature. Don't miss your chance to make this unique property your forever home! (id:53193)
3 Bedroom
2 Bathroom
2500 - 3000 sqft
Royal LePage Heartland Realty
0 Star Lake Road
Mcmurrich/monteith, Ontario
Looking to get outside and find some peace and tranquility? Need an escape from the hustle and bustle of everyday life? How about carving out some more quality time with the kids? This 49 acre parcel is accessed via a year-round road, and features a mixed forest, varied terrain, wetland areas, and access to dozens of area lakes, and seemingly endless recreational opportunities. The Sequin Trail runs South of this property, with access to crown land at the southern limit of the property as well. Explore the opportunity to build your dream home, weekend retreat, or just a place to play in the great outdoors. Hydro service on road. (id:53193)
RE/MAX Professionals North
1 Riverbank Drive
St. Thomas, Ontario
Welcome to this charming two-storey home, offering 1600 sq ft above grade and an additional 400 sq ft of finished basement space. This thoughtfully updated and well-maintained property is the perfect blend of comfort, style, and privacy. Located in a peaceful area, and close to all amenities its ideal for families looking for a spacious and inviting home. The home features 3 spacious bedrooms upstairs, including a primary suite with a private ensuite bathroom. The second level also includes an updated main bathroom (renovated in 2020). On the main level the living room is warm and inviting, with beautiful hardwood floors and a cozy gas fireplace that overlooks the backyard and a serene treed area, creating a peaceful atmosphere inside and out. Updated half bathroom on the main floor along with the kitchen which was fully updated in 2020, showcasing elegant granite countertops and plenty of counter space for meal prep and family gatherings. Walk out of your dining area into the private backyard is one of the homes standout features, with a wonderful two-tiered deck, perfect for outdoor entertaining or simply relaxing in your own private oasis. The finished basement (400 sq ft) offers a bright recreation room thats currently being used as a gym, as well as ample storage space for all your needs. Additional highlights include a double car heated garage and a driveway that fits 4 more cars, providing ample parking for your family and guests. The shingles were replaced in 2016, and the furnace was updated in 2019, ensuring the homes systems are in great shape for years to come. Both the main level bathroom and second-level shared 4pc bathroom were renovated in 2020, offering modern finishes and convenience. This home offers the perfect combination of modern updates, functional living spaces, and a private outdoor retreat. Its a must-see for those looking for a move-in-ready home with plenty of room to grow. Don't miss your opportunity to view this exceptional property! (id:53193)
3 Bedroom
3 Bathroom
1500 - 2000 sqft
Blue Forest Realty Inc.
91 - 120 Centre Street
London South, Ontario
FOR LEASE Superb 3 bedroom end unit townhouse with single car garage and enclosed patio. Main floor features laminate flooring and new ceramic flooring. An updated kitchen offers ample cupboard space including a beautiful island, and a 2 piece bath. Bringing groceries in has never been easier with the inside entry to the garage. A dining room and a living room with patio doors leading to your enclosed patio area rounds out the main floor. On the second floor; enjoy a super-sized master bedroom with walk in closet, second bedroom also featuring a walk-in closet, 3rd bedroom and a 4 piece bath. A fully finished basement with family room and gas fireplace, 3 piece bathroom and an oversized remodeled and very functional laundry room completes the home. This is an easy to live in home that you can be proud to call yours. (id:53193)
3 Bedroom
3 Bathroom
1200 - 1399 sqft
Royal LePage Triland Realty
3 Harrow Lane
St. Thomas, Ontario
Welcome to the Valleybrook model located in Harvest Run. This Doug Tarry built, fully finished semi detached bungalow is an ideal fit for a variety of buyers. The main level with open concept living includes 2 Bedrooms including a Primary Bedroom (with a Walk-in Closet), 4pc Main Bathroom, a Kitchen (with Island & Pantry), Dining Room, Great Room & Laundry Closet. The lower level is complete with 2 Bedrooms, cozy Rec Room & 3pc Bathroom. Other features: Luxury Vinyl Plank & Carpet Flooring, Kitchen Tiled Backsplash & Quartz Countertops. This High Performance Doug Tarry Home is both Energy Star and Net Zero Ready. A fantastic location with walking trails and a park. This property is currently UNDER CONSTRUCTION and will be ready JULY 18, 2025. Whether you are looking for your first home or a great condo alternative, this home may be just what you are looking for. Doug Tarry is making it even easier to own your first home! Reach out for more information on the First Time Home Buyers Promotion. All that is left to do is move in, get comfortable & enjoy. Welcome Home! (id:53193)
4 Bedroom
2 Bathroom
1100 - 1500 sqft
Royal LePage Triland Realty
588 Creekview Chase
London North, Ontario
Welcome to our newest model home in Sunningdale, a gorgeous enclave of homes nestled up against the Medway Valley Forest. Londons premiere home builder Marquis Developments invites you to view our model home by private appointment. You are sure to be impressed! Unparalleled build quality, gorgeous finishings and a general great flare for taste in this 3512 sf two storey family home. In addition the lower level includes a fully contained separate one bedroom suite with private side entry. Marquis has many plans to choose from or we can build custom for you on one of our available lots which include private greenspace and walkout lots. Pricing is subject to change. (id:53193)
5 Bedroom
5 Bathroom
3500 - 5000 sqft
RE/MAX Advantage Sanderson Realty
211 Bowman Drive
Middlesex Centre, Ontario
(This is unit 9) Brand new release Block B (units 7-12). PRE-CONSTRUCTION PRICING! The Breeze is a freehold townhome development by Marquis Developments situated in Clear Skies phase III in sought after Ilderton and just a short drive from Londons Hyde Park, Masonville shopping centres, Western and University Hospital. Clear Skies promises more for you and your family. Escape from the hustle and bustle of the city with nearby ponds, parks and nature trails. The Breeze interior units are $594,900 and end units $599,900 and feature 3 spacious bedrooms and 2.5 bathrooms. These units are very well appointed with beautiful finishings in and out. These are freehold units without condo fees. Optional second front entrance for lower level one bedroom suite! Call quickly to obtain introductory pricing! Note these units are currently under construction with October 2025 closings. Note: There is approx 1635sf finished above grade and optional finished basement can be chosen with another 600sf for a total of 2235sf finished (Note: the above quoted square footages are only approximate and not to be relied upon). Model home will be opening in May at 229 Bowman Drive. You may request a detailed builder package by email from the LA. CURRENT INCENTIVE: FREE SECOND ENTRANCE TO LOWER LEVEL. BRAND NEW SPRING INCENTIVE: $10,000 CREDIT TOWARDS UPGRADES OR REBATE ON CLOSING! Pricing is subject to change. (id:53193)
3 Bedroom
3 Bathroom
1500 - 2000 sqft
RE/MAX Advantage Sanderson Realty
207 Bowman Drive
Middlesex Centre, Ontario
(This is unit 11) Brand new release Block B (units 7-12). PRE-CONSTRUCTION PRICING! The Breeze is a freehold townhome development by Marquis Developments situated in Clear Skies phase III in sought after Ilderton and just a short drive from Londons Hyde Park, Masonville shopping centres, Western and University Hospital. Clear Skies promises more for you and your family. Escape from the hustle and bustle of the city with nearby ponds, parks and nature trails. The Breeze interior units are $594,900 and end units $599,900 and feature 3 spacious bedrooms and 2.5 bathrooms. These units are very well appointed with beautiful finishings in and out. These are freehold units without condo fees. Optional second front entrance for lower level one bedroom suite! Call quickly to obtain introductory pricing! Note these units are currently under construction with October 2025 closings. Note: There is approx 1635sf finished above grade and optional finished basement can be chosen with another 600sf for a total of 2235sf finished (Note: the above quoted square footages are only approximate and not to be relied upon). Model home will be opening in May at 229 Bowman Drive. You may request a detailed builder package by email from the LA. CURRENT INCENTIVE: FREE SECOND ENTRANCE TO LOWER LEVEL. BRAND NEW SPRING INCENTIVE: $10,000 CREDIT TOWARDS UPGRADES OR REBATE ON CLOSING! Pricing is subject to change. (id:53193)
3 Bedroom
3 Bathroom
1500 - 2000 sqft
RE/MAX Advantage Sanderson Realty
209 Bowman Drive
Middlesex Centre, Ontario
(This is unit 10) Brand new release Block B (units 7-12). PRE-CONSTRUCTION PRICING! The Breeze is a freehold townhome development by Marquis Developments situated in Clear Skies phase III in sought after Ilderton and just a short drive from Londons Hyde Park, Masonville shopping centres, Western and University Hospital. Clear Skies promises more for you and your family. Escape from the hustle and bustle of the city with nearby ponds, parks and nature trails. The Breeze interior units are $594,900 and end units $599,900 and feature 3 spacious bedrooms and 2.5 bathrooms. These units are very well appointed with beautiful finishings in and out. These are freehold units without condo fees. Optional second front entrance for lower level one bedroom suite! Call quickly to obtain introductory pricing! Note these units are currently under construction with October 2025 closings. Note: There is approx 1635sf finished above grade and optional finished basement can be chosen with another 600sf for a total of 2235sf finished (Note: the above quoted square footages are only approximate and not to be relied upon). Model home will be opening in May at 229 Bowman Drive. You may request a detailed builder package by email from the LA. CURRENT INCENTIVE: FREE SECOND ENTRANCE TO LOWER LEVEL. BRAND NEW SPRING INCENTIVE: $10,000 CREDIT TOWARDS UPGRADES OR REBATE ON CLOSING! Pricing is subject to change. (id:53193)
3 Bedroom
3 Bathroom
1500 - 2000 sqft
RE/MAX Advantage Sanderson Realty
2311 Dundas Street
London East, Ontario
This property features a commercially zoned lot with a 3-bedroom, 1-bathroom ranch-style home and a double detached garage. Its suitable for immediate use or redevelopment for various commercial purposes. The RSC1 and RSC5 zoning allows for a wide range of permitted uses, including but not limited to auto/truck sales, service, rental, home improvement, service trades, warehouse, wholesale, and self-storage. The house includes a separate entrance to the basement, offering the potential to finish it as a duplex rental property. Plus, it provides easy access to the Veterans Memorial Highway. (id:53193)
3 Bedroom
1 Bathroom
1100 - 1500 sqft
Royal LePage Triland Realty
205 Bowman Drive
Middlesex Centre, Ontario
(This is unit 12) Brand new release Block B (units 7-12). PRE-CONSTRUCTION PRICING! The Breeze is a freehold townhome development by Marquis Developments situated in Clear Skies phase III in sought after Ilderton and just a short drive from Londons Hyde Park, Masonville shopping centres, Western and University Hospital. Clear Skies promises more for you and your family. Escape from the hustle and bustle of the city with nearby ponds, parks and nature trails. The Breeze interior units are $594,900 and end units $599,900 and feature 3 spacious bedrooms and 2.5 bathrooms. These units are very well appointed with beautiful finishings in and out. These are freehold units without condo fees. Optional second front entrance for lower level one bedroom suite! Call quickly to obtain introductory pricing! Note these units are currently under construction with October 2025 closings. Note: There is approx 1635sf finished above grade and optional finished basement can be chosen with another 600sf for a total of 2235sf finished (Note: the above quoted square footages are only approximate and not to be relied upon). Model home will be opening in May at 229 Bowman Drive. You may request a detailed builder package by email from the LA. CURRENT INCENTIVE: FREE SECOND ENTRANCE TO LOWER LEVEL. Pricing is subject to change. (id:53193)
3 Bedroom
3 Bathroom
1500 - 2000 sqft
RE/MAX Advantage Sanderson Realty
13-15 - 41 Adelaide Street N
London East, Ontario
Prime leasing opportunity in the Adelaide Business centre. Located on the West side of Adelaide just North of the River and Park trails. Unit 13-15 (3,824 Sq. Ft.) has partial Adelaide Street exposure. Traffic count is approx. 25,000 cars per day. The space is approx. 25% showroom 75% warehouse with two drive-in loading doors. RSC 1, 3, 4 & 5 zoning allows for many uses. Space is available August 1st, 2025. (id:53193)
3824 sqft
Royal LePage Triland Realty
74 Bard Boulevard
Guelph, Ontario
Very bright, spacious family home. 3 Large bedrooms and 3 full bathrooms. Close to schools and amenities and bus route. No pets please and non-smokers only. This home is available for July 1st, 2025. $3250 plus utilities. Mainfloor and second level only. This does not include to use of the basement as basement apartment is rented out separately. Does include full use of 2 car Garage. (id:53193)
3 Bedroom
3 Bathroom
1500 - 2000 sqft
Royal LePage Royal City Realty



