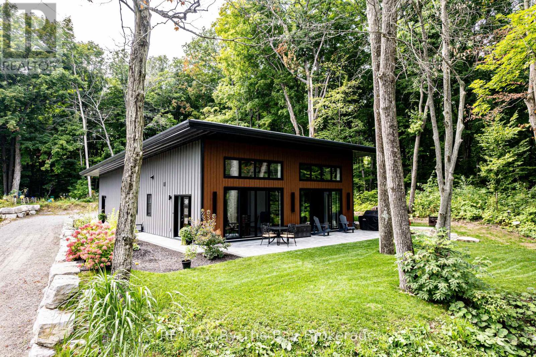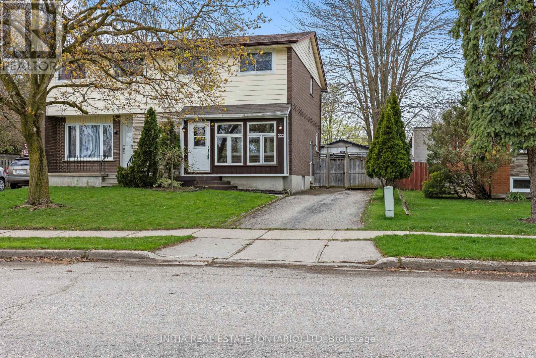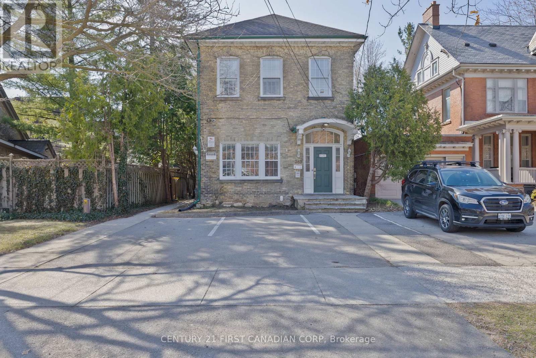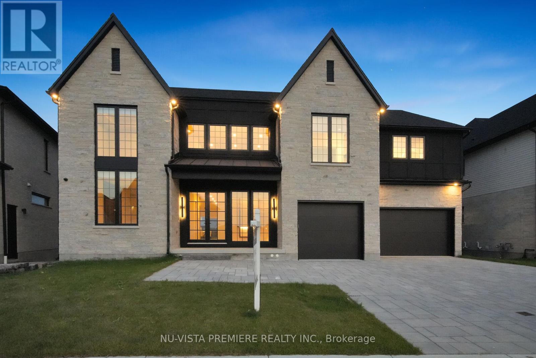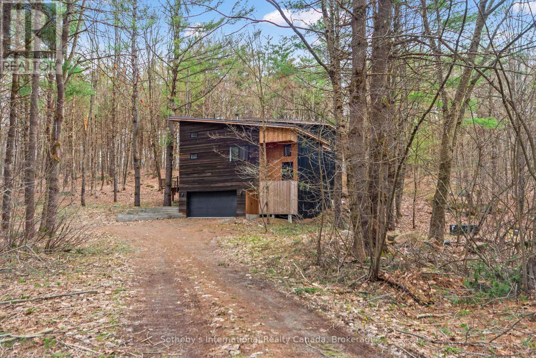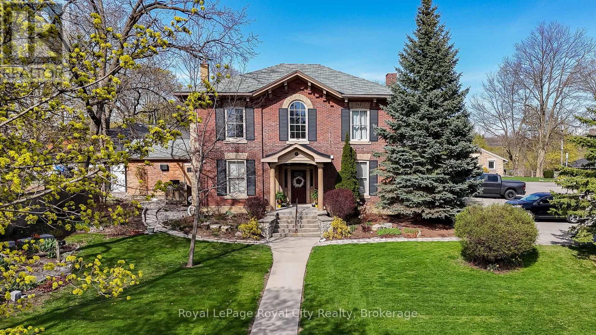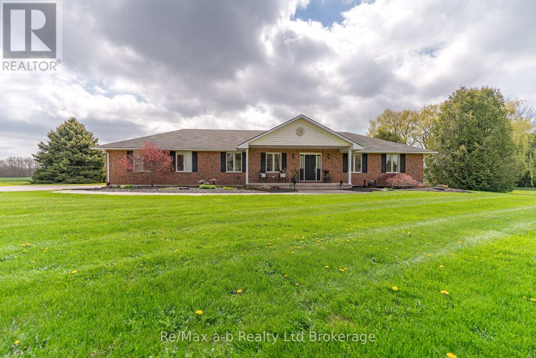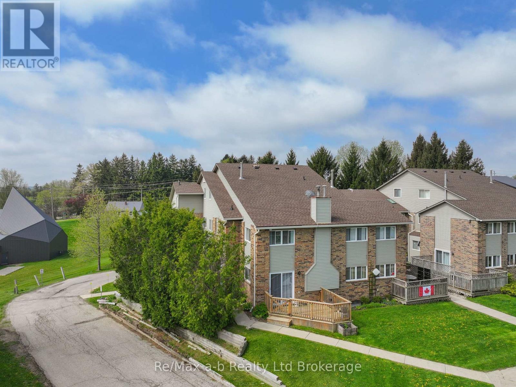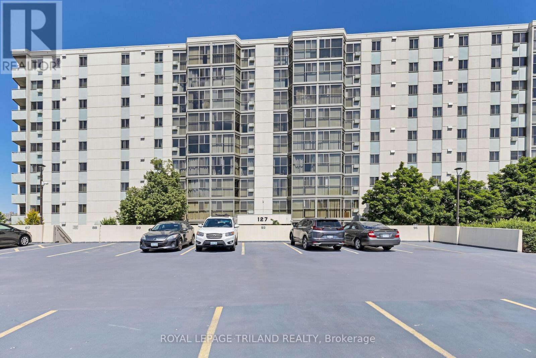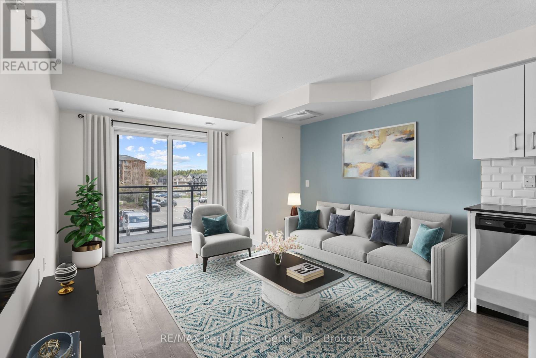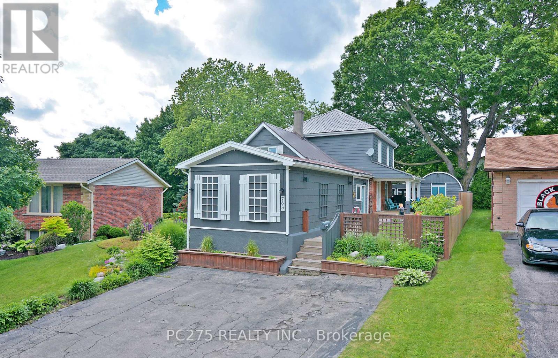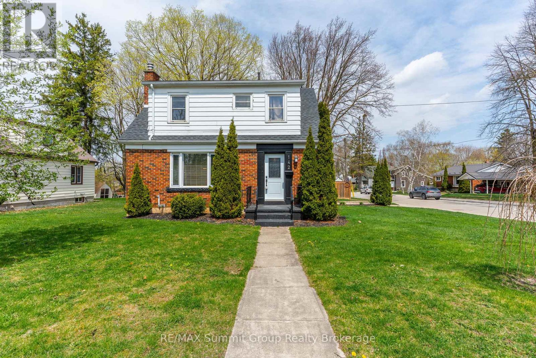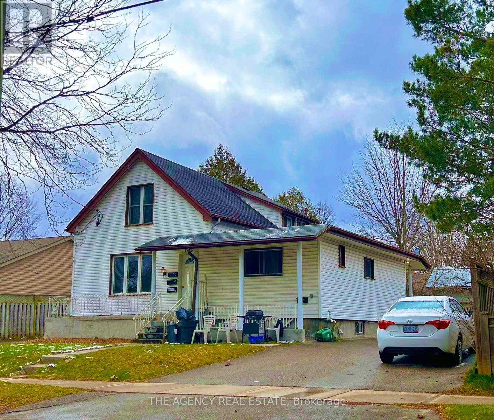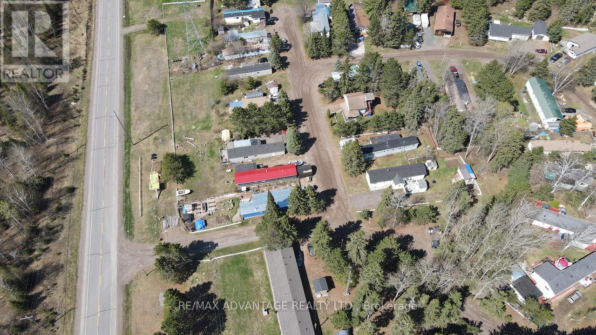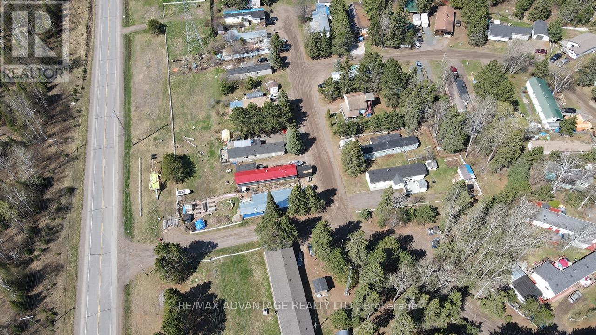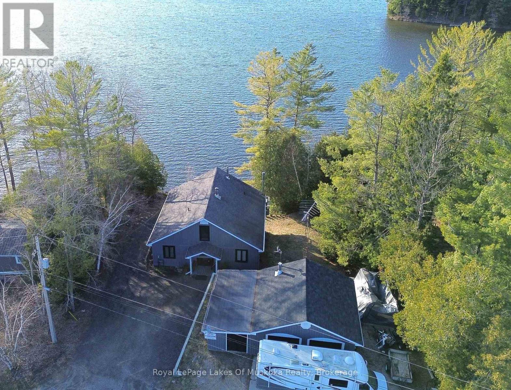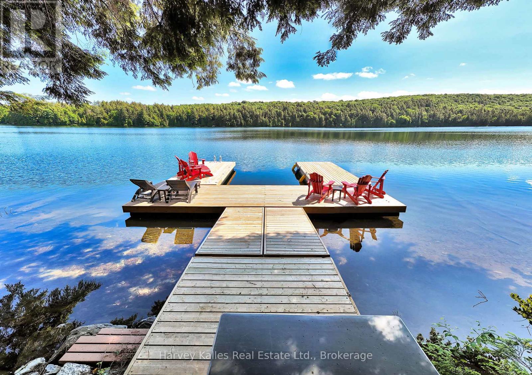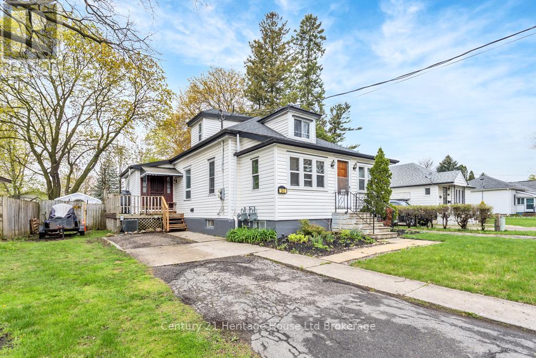53 Concession 6 Concession
Brockton, Ontario
Experience the charm of country living on this one acre lot that offers a stunning view of the countryside. This home has undergone major upgrades over the past few years, including all exterior walls have been foam insulated, dry walled, rewired and also upgraded plumbing, flooring, baths and to top it all off there is a remodeled chef style kitchen with massive quartz counter top island, farm house sink, and loads of cabinets. On the main level you will also find the living room, 4 piece bath with a lovely soaker tub, as well as a newly added rear sun room that makes a great mudroom or a spot to sit and watch the sunrise and sunsets. The stunning staircase leads you up to 3 sunlit bedrooms and another 4 piece bath with laundry. The present owners renovated the lower level, giving them 2 additional rooms, utility room and an additional washer/dryer hook up with separate entrance provides easy access for moving stuff in or out of this area. Don't forget about the 40' x 50' shop which has 2 - 10'x12' doors, concrete floor, water and hydro, great place to work on projects or protect your large toys. The 8' X 12' shed is perfect for the patio furniture and kids toys. Propane furnace was installed in 2022, newer septic and weepers, as well as upgraded well pump. This is a place that you would be proud to call home. Just move in and enjoy! (id:53193)
5 Bedroom
2 Bathroom
1500 - 2000 sqft
Coldwell Banker Peter Benninger Realty
67 Roc Road
Tiny, Ontario
Welcome to 67 Roc Road in the heart of Balm Beach, a popular community for both year round living and cottage life. This roomy 3 + 2 bedroom, 3 bath home is just a short stroll from the beach and its amenities including restaurants, variety/LCBO store, tennis and pickleball. Well maintained over the years, the home offers a bright interior, large principal room sizes and plenty of room for family and friends. The lower level is above grade, features direct entry from the garage and with a full bathroom and two additional rooms offers potential for an in-law suite or additional room for guests. The 3 piece bath on the lower level has roughed in laundry hookups in addition to the laundry. Both furnace and A/C were updated 7 years ago; shingles were replaced approx. 9 years ago. Multiple decks overlook the extra large lot which offers great space for entertaining, gardeners or childrens' play. Shopping and entertainment is less than 10 minutes away in the Town of Midland, and the GTA is less than 2 hours. (id:53193)
5 Bedroom
3 Bathroom
2000 - 2500 sqft
RE/MAX Georgian Bay Realty Ltd
1584 Champlain Road
Tiny, Ontario
Introducing a one-of-a-kind Smart Home completed in 2023, designed for low-maintenance living and energy efficiency. This custom-built metal home is constructed with 26-gauge steel for the roof and exterior walls and features above R40 commercial-grade insulation, ensuring excellent thermal performance. Offering 2 large bedrooms and 2 baths, the home provides 1,260 sq. ft. of slab-on-grade living space with the added bonus of 2 custom attics for storage. The expansive open-concept living room, dining room, and kitchen boast soaring 16' ceilings, and the modern kitchen is finished with quartz countertops and a double waterfall island. High-end appliances include a Frigidaire Gallery fridge, a 5-burner gas stove with convection and air-fryer oven, and Electrolux washer and dryer. The home stays comfortable year-round with Navien natural gas radiant heated floors and a Mitsubishi heat pump offering both cooling and a second heat source. Large patio doors with custom power blinds flood the space with natural light and offer views of Georgian Bay. Outside, enjoy a natural gas BBQ hookup and easy water access across the street, while Awenda Provincial Park at the rear ensures a tranquil setting. The attached, fully insulated garage measures 35 x 24 (840 sq. ft.), providing space for 3 cars, 13' ceilings, and radiant heat on a separate zone. Exposed metal beams throughout the home and garage lend an industrial, contemporary feel. Additional features include a 200-amp electrical panel with surge protection, a generator connection, exterior security cameras, and access to high-speed Bell Fiber Optic internet. This exceptional home offers the perfect balance of modern convenience and natural beauty. (id:53193)
2 Bedroom
2 Bathroom
1100 - 1500 sqft
RE/MAX By The Bay Brokerage
222 Elgin Crescent
Stratford, Ontario
Welcome to 222 Elgin Street, a charming 3+1 bedroom, 2 full bathroom home full of potential just minutes from vibrant downtown Stratford. With three parking spaces, low utility costs, and a private backyard featuring its own detached shop, perfect for a workshop, studio, or outdoor retreat this property offers flexibility for families, creatives, or investors alike. Whether you're looking for a comfortable primary residence, a getaway spot, or a potential Airbnb, this versatile home is ready for your personal touch. (id:53193)
4 Bedroom
2 Bathroom
1100 - 1500 sqft
Initia Real Estate (Ontario) Ltd
389 Dufferin Avenue
London East, Ontario
Attention investors! Welcome to 389 Dufferin Ave. This four-plex has 6 bedrooms, 4 kitchens, and 4 bathrooms. Situated in the Woodbridge Heritage district in downtown London, and close to Woodfield French Immersion Public School, Catholic Central High School & Fred Astaire Dance Studio London. 5 minute drive to Covent Garden Market, and 3 minutes to Victoria Park and Richmond Row. Currently 3 out of 4 units are rented with the 4th vacant. Generates annual income of $75,000 gross. Features automatic evening lighting , security cameras, 3 parking spaces, bus stop conveniently directly in-front of the property, electronic coded door locks for each unit, 3 out of 4 units have been upgraded, storage room at rear of property, and individual electrical meters per unit. Don't miss this unique opportunity! (id:53193)
2000 sqft
Century 21 First Canadian Corp
3 - 800 Commissioners Road W
London South, Ontario
Lovely, well appointed, one floor condominium in very quiet community showcasing glistening hardwood flooring throughout the living room, dining room, hall and kitchen. Kitchen features tile backsplash, kitchen counter base features decorative tiling adding a touch of distinction. Glass garden door leads out to all brick, covered, private porch & deck area with gas hook-up for BBQ, offering outside oasis while enjoying privacy. Main floor primary bedroom brightens with natural light from the large bow-shaped window. Primary ensuite features double sinks. Primary ensuite leads to the laundry closet. Beautifully finished space in the lower level opens to very large bedroom, family room, rec room, utility room & 3pc bathroom. Double car garage with inside entry. **dishwasher is inoperable** (id:53193)
3 Bedroom
3 Bathroom
1200 - 1399 sqft
Sutton Group - Select Realty
211 - 2025 Meadowgate Boulevard S
London South, Ontario
Prime location in gated community Coventry Walk in south London! Beautiful end unit with tons of privacy in the large backyard with no neighbours behind or to the right.Double car garage with private driveway. End unit allows for extra natural light with 2 additional side windows.3 full bathrooms. Spacious primary bedroom with walk-in closet and ensuite. The bright kitchen features new counters, and the dining room direct access to backyard. The lower level features a large open family room, wet-bar, separate bedroom and 3 piece bathroom. Main floor Laundry. Enjoy your private backyard on the extended patio or sit on your large covered front porch. Natural gas hook-up for barbecue. Majority of the home freshly painted. We believe the furnace and air conditioner are under 5 years of age. Renovations 2023: PAINT, POT LIGHTS, BASEMENT HEIGHT , BASEMENT VINYL KITCHEN COUNTERTOPS, BLINDS, WASHER, DRYER DISHWASHER Enjoy the clubhouse for events as well as an INDOOR POOL. Conveniently located close to highway 401. (id:53193)
3 Bedroom
3 Bathroom
1000 - 1199 sqft
Streetcity Realty Inc.
535 Creekview Chase
London North, Ontario
TO BE BUILT by Bridlewood Homes- A Rare Opportunity to Own Luxury in an Exclusive North London Community! Welcome to 535 Creekview Chase, a masterpiece in the making, nestled on a prestigious lot backing onto a protected forest. This 3,800 sq. ft. home with a walkout lower level is a dream come true, blending elegance, sophistication, and modern luxury. Step inside and be captivated by the grandeur 10 ft ceilings, a stunning 2-storey great room with a breathtaking wall of windows, and an impressive fireplace feature wall that sets the tone for this exquisite home. Natural light pours in, highlighting the seamless open-concept design that offers both comfort and class. At the heart of the home, the designer kitchen awaits your vision, featuring ceiling-height custom cabinetry, and ample space to craft culinary perfection. Whether you're hosting lavish gatherings or enjoying cozy family meals, this space is designed to impress. The upper level is a sanctuary - spaciously designed with 4 bedrooms and 3.5 luxurious bathrooms. The primary suite is a retreat, featuring elegant tray ceilings, a massive walk-in closet, and a spa-like 5-piece ensuite that redefines relaxation. The triple -car garage provides ample storage, while the home's striking exterior facade showcases impeccable craftsmanship. And the backyard? Simply breathtaking. Backing onto a serene protected forest, the covered deck offers the ultimate escape, perfect for summer BBQs, intimate gatherings, or simply unwinding as you watch the sunset. Adding to the home's functionality, the lower-level walkout has a separate entrance through the garage, offering endless possibilities for multi-generational living, a private guest suite, or even an income-generating rental. Location is everything, and this home is steps away from shopping, fine dining, parks, trails, top-tier schools, golf courses, and every convenience imaginable. This isn't just a home-its a lifestyle. **EXTRAS** **Custom floor plans available** (id:53193)
4 Bedroom
4 Bathroom
3500 - 5000 sqft
Nu-Vista Premiere Realty Inc.
1100 Whites Road
Muskoka Lakes, Ontario
Set on a private 3.08-acre lot just minutes from Butterfly Lake and the Lake Joseph/Rosseau boat launch, this striking 2,278 sq ft new build blends mid-century modern design with bold brutalist influences. Designed with purpose and personality, it features vaulted pine ceilings, floor-to-ceiling windows in the living room, and a curated mix of white oak flooring, Brazilian ceramic tile, and shiplap walls balancing natural warmth with architectural edge. The custom oak kitchen is a chefs dream, with heated porcelain floors, Caesarstone countertops and backsplash, a porcelain-tiled island, stainless steel appliances, and a double sink. The open-concept living and dining area is anchored by a wood stove and framed by expansive forest views. Tucked behind the wood stove, a loft bedroom with a platform bed and a 2-piece ensuite offering a quiet, creative escape with its cedar slat acoustic paneling for noise dampening. The main floor also includes a spacious second bedroom, a 4-piece bath with oak cabinetry and heated porcelain floors, and a well-appointed office featuring a 13-ft walnut desk, built-in bookshelves, and cabinetry. The upstairs primary suite includes a 3-piece ensuite awaiting your final touches. Downstairs, a heated porcelain-tiled foyer leads to a spacious mudroom, laundry room, and an attached double garage with inside entry. Outside, a large deck invites summer entertaining, while a woodshed and durable steel shed-style roof round out this thoughtfully designed home. A rare opportunity to enjoy striking architecture, privacy, and proximity to Muskoka's most iconic lakes. (id:53193)
3 Bedroom
3 Bathroom
1500 - 2000 sqft
Sotheby's International Realty Canada
457 Woolwich Street
Guelph, Ontario
Prominent Professional Office building on Woolwich Street just north of the Downtown core. This property has been meticulously maintained and updated inside and out with careful consideration for its' historical charm. Located on a half acre corner lot, there is plenty of room for expansion, additional parking and/or residential re-development. The zoning allows for a myriad of uses. The main level with a large reception area also houses several admin offices, a number of large private offices, kitchen, 3 washrooms and a board room. The second floor has a very large boardroom, more private offices, kitchenette and washroom. The second floor Boardroom is very impressive and capable of hosting large meetings. The existing parking lot can easily accommodate parking for 20 vehicles. The basement currently houses 500 sq ft of dry file storage as well as mechanicals. This is one of the most iconic office buildings on Guelph's Woolwich corridor, a well located blend of Commercial and Residential properties. (id:53193)
4 Bathroom
4100 sqft
Royal LePage Royal City Realty
10884 Plank Road
Bayham, Ontario
Your Dream Country Property Awaits! Welcome to this stately 4-bedroom bungalow nestled on a picturesque 2.97-acre lot complete with a 40' x 80' shop that's a dream for hobbyists, entrepreneurs, or anyone in need of serious space.From the moment you arrive, the stunning curb appeal sets the tone, and the charm continues inside. Step into the spacious kitchen and dining area, perfect for family meals and entertaining. The warm and inviting family room features vaulted ceilings, a cozy gas fireplace, and patio doors that lead to your private backyard oasis. Need to work from home? You're covered with a converted garage now serving as a large home office with a 2-piece bathroom - ideal for productivity without sacrificing comfort.This thoughtfully designed home offers 4 bedrooms, including a primary suite with beautiful built-ins, closet with organizers, and direct access to the backyard. Out back, enjoy your own personal paradise featuring a spacious concrete patio, gazebo, and a charming she shed all surrounded by mature trees and total privacy. It's the perfect space to unwind or entertain, no matter the season. And then there's the shop. At 40' x 80', it comes with its own 200AMP panel, is wired for a paint booth, and offers endless possibilities for business or recreation.Recent updates include: Well & well lines (2023) Furnace & Central Air (2023) Two septics both pumped (2023). This is the country lifestyle you've been waiting for - peace, privacy, and the space to truly live. Don't miss this incredible opportunity! (id:53193)
4 Bedroom
3 Bathroom
2000 - 2500 sqft
RE/MAX A-B Realty Ltd Brokerage
8 - 19 Wren Court
Tillsonburg, Ontario
Perfect for First-Time Buyers! Spacious 4-Level Condo in Wren Court. Welcome to this bright and inviting end-unit condo in Wren Court, perfect for first-time buyers or anyone looking to expand! With four levels of living space, theres plenty of room for everyoneand room to grow.The main level features an open-concept kitchen and dining area, a cozy living room with a gas fireplace, and sliding patio doors that lead to a charming balcony. A convenient 2-piece bathroom is also located on this floor.Upstairs, youll find a generous primary bedroom with ample closet space, a second spacious bedroom, and a full bathroom.On the next level, a versatile loft area awaitscomplete with a huge walk-in closet, offering a perfect spot for a home office, playroom, or additional bedroom.The finished lower level adds even more space for your lifestyle needs, with a laundry area, furnace room, and plenty of storage. This level also makes an excellent rec room for older kids or a cozy retreat. Plus, garage access is available through a shared common space.With recent interest rate cuts, now is the ideal time to make this fantastic condo your own and start your homeownership journey! (id:53193)
2 Bedroom
2 Bathroom
1200 - 1399 sqft
RE/MAX A-B Realty Ltd Brokerage
103 - 127 Belmont Drive
London South, Ontario
Great opportunity to live in a great building in a great location on the main floor. This 3 bedroom 2 full bathroom condo was just renovated with new vinyl flooring, new bathroom cabinets, toilet, mirrors, baseboards, lighting and freshly painted. This condo also has an in-suite laundry and in-suite bathroom. Located near shopping, restaurants, bus routes and schools. There is also an assigned underground parking spot. You won't be disappointed. (id:53193)
3 Bedroom
2 Bathroom
1200 - 1399 sqft
Royal LePage Triland Realty
205 - 25 Kay Crescent
Guelph, Ontario
This beautifully maintained 2-bedroom condo offers the perfect balance of style, comfort, and convenience. The bright kitchen is a standout feature, offering plenty of storage space and a desirable island with a breakfast bar ideal for casual dining or entertaining guests. The spacious living room flows seamlessly into the covered balcony through sliding doors, providing a perfect space for relaxation or enjoying the outdoors. Both bedrooms are generously sized, with large windows that allow natural light to flood the space, making the rooms feel open and airy. The in-suite laundry adds an extra layer of convenience, while the tidy 4-piece bathroom completes this well-rounded home. Located in the sought-after south end of Guelph, this condo is just minutes away from a variety of restaurants, shopping centers, a local theatre, fitness centre and bus routes. Major commuter routes are easily accessible, offering a quick and convenient drive in and out of the city. Whether you're a first-time homebuyer, downsizing, or looking for an investment property, this condo offers a fantastic opportunity to live in one of Guelphs most desirable neighborhoods! (id:53193)
2 Bedroom
1 Bathroom
900 - 999 sqft
RE/MAX Real Estate Centre Inc
763 Boyle Drive
Woodstock, Ontario
A truly unique home, turn-key and perfect for any family, this spacious century home plays host to a beautiful yard and numerous updates and features not found in even the newest of homes. It's 2 large family/living rooms and additional games room makes entertaining here a dream, and with 4 second floor bedrooms, there's plenty of space for family and guests both! Updates are many and include a new steel roof (2018), furnace (2018), AC (2021), spray-foam insulation in the basement, LED smart lighting, full bathroom renovations to both bathrooms, gas fireplace, gas BBQ, and more! Located well near schools, shopping, easy 401 access, parks, you'll feel right at home with this family oriented community. Be sure to visit this home! There's truly nothing like it! (id:53193)
4 Bedroom
2 Bathroom
1500 - 2000 sqft
Pc275 Realty Inc.
4086 Elgin Road
Thames Centre, Ontario
Welcome to 4086 Elgin road located in the community of Mossley. The 40x80 shop located minutes from the 401and has a 13ft x 15.5ft door. It was insulated in 2019 and a radiant tube heater was installed. Has a couple of offices and a washroom . Lots of parking! The property is nicely landscaped and is waiting for its new tenant. (id:53193)
3200 sqft
Century 21 First Canadian Corp
142 7th Street
Hanover, Ontario
Looking for a move-in-ready home that's just the right size? This adorable 3-bedroom, 1.5-bath home in Hanover checks all the boxes. A bright living room warmed by a cozy gas fireplace sets the tone, surrounded by built-in shelving that adds both charm & function. The separate dining room is perfect for hosting family dinners or casual get-togethers. The kitchen is quaint & cozy, best suited for one chef at a time, which is the perfect excuse to stay out of the way while someone else gets dinner ready. It works perfectly as it is, but if you ever dream of a new kitchen, there's potential to make it your own when you're ready. There's a handy 2-piece bathroom on the main level, perfect for guests or to avoid the dash upstairs. Upstairs, you'll find 3 bedrooms, including 2 over the main living area, each with two windows that let the light pour in. The primary bedroom is a great size with multiple closets for clothes & extra storage, & the full bathroom has been recently updated, so it's ready to go. The third bedroom is tucked above the garage, an ideal retreat for a teen or anyone looking for a little extra privacy. A full, unfinished basement gives you flexibility to grow, with space for storage, laundry, & efficient natural gas heating. Need another room, a hobby space, or a home gym? There's space to make it happen. The attached single-car garage leads into a convenient side entrance & also opens directly to the fully fenced backyard, a lovely outdoor space that's perfect for kids or four-legged family members. There's even a patio area that makes it easy to relax or entertain outdoors. This home is perfect for first-time buyers or those looking to downsize without giving up the extras that matter. Many recent repairs & updates include: eavestrough & downspouts, cement bbq area, garage door, front door and exterior lighting, natural gas furnace, a/c & gas fireplace maintenance for year-round comfort, bathroom updates, some flooring, dishwasher & kitchen tap. (id:53193)
3 Bedroom
2 Bathroom
1100 - 1500 sqft
RE/MAX Summit Group Realty Brokerage
115 Gladstone Avenue
London South, Ontario
Cash Cow - 5 separate units in this property - Rents $730, $730, $900, $1000, $1900 per month. $5,260 Rent per month. All tenants on seperate leases. Close to 1% rule with room to improve. Lots of parking. Close to the hospital. (id:53193)
8 Bedroom
5 Bathroom
1100 - 1500 sqft
The Agency Real Estate
1594 Lakeshore Drive N
Shuniah, Ontario
MOBILE PARK-Triple "A" investment opportunity to purchase a Mobile Home Park with motel building(Highway Commercial) on 20 acres, 5 mins from Lake Superior. Generating excellent cash flows of almost $400,000 in gross income. Very well maintained family owned and operated since 1997. Updates & renovations have occurred within the last 24 months with a very substantial increase in rental income over last 4 years. Zoned both Mobile Home Residential and Highway Commercial with an existing Motel Building. Adjacent amenities include walking trails. Amethyst Harbor and Wild Goose Beach and proximity to the vibrant City of Thunder Bay. ZONED NHR/CH Mobile Home Res/Hwy Commercial (id:53193)
5500 sqft
RE/MAX Advantage Realty Ltd.
1594 Lakeshore Drive N
Shuniah, Ontario
MOBILE PARK-Triple "A" investment opportunity to purchase a Mobile Home Park with motel building(Highway Commercial) on 20 acres, 5 mins from Lake Superior. Generating excellent cash flows of almost $400,000 in gross income. Very well maintained family owned and operated since 1997. Updates & renovations have occurred within the last 24 months with a very substantial increase in rental income over last 4 years. Zoned both Mobile Home Residential and Highway Commercial with an existing Motel Building. Adjacent amenities include walking trails. Amethyst Harbor and Wild Goose Beach and proximity to the vibrant City of Thunder Bay. ZONED NHR/CH Mobile Home Res/Hwy Commercial (id:53193)
5500 sqft
RE/MAX Advantage Realty Ltd.
1378-3 Three Mile Lake Road
Muskoka Lakes, Ontario
Excellent year round home or Cottage on popular Three Mile Lake! Conveniently Located only minutes from Bracebridge, Huntsville & Windermere with great year round road access. Gorgeous lot with 102' of frontage on the water offering a nice medium slope to the water's edge with shallow and deep water and easy to navigate stairs, multiple level decks and a gorgeous sunset view down Hammell's Bay! Featuring 2,900 sq ft of finished living space this one owner home/cottage has much to desire! The main floor offers; a level access foyer, bright living room with wide pine plank flooring, woodstove and large window overlooking the lake, custom kitchen w/pine cupboards and eat-in dining area w/walkout to a full width balcony, 2 main floor bedrooms including a separate primary bedroom suite featuring a den with it's own walkout to balcony & a 4pc en-suite bath + main floor laundry and 2nd full bathroom. 2nd level offers a large family room and 2 bedrooms. Full walkout basement has a self contained suite with a 2nd kitchen, living room with woodstove, 1 bedroom, separate den/office, 4pc bathroom and lots of extra storage space. Upgraded windows and doors, detached 36' x 24' garage/workshop, forced air oil furnace and central air conditioning and much more. Three Mile Lake offers a multitude of on water activities including boating, water sports, swimming, fishing and more! (id:53193)
4 Bedroom
3 Bathroom
2000 - 2500 sqft
Royal LePage Lakes Of Muskoka Realty
3 - 1082 Carl Fisher Drive
Lake Of Bays, Ontario
Explore the opportunity to design and build a private oasis on serene Bella Lake! This 2.15-acre waterfront lot boasts 270 feet of shoreline, providing unparalleled privacy from neighbouring properties and access to Rebecca Lake for added recreation. Site approval for a 20m setback was obtained by the current owners. The lot features a newer, recently installed permitted dock, making it easy to access the water for all your recreational activities. The entry to the lake is sandy and the depth is approximately 12' off the end of the dock. The partially cleared area includes a cute newer bunkie and outhouse, providing convenience for weekend getaways or temporary stays. The terraced and sloped terrain of the lot allows for stunning views of the lake; a picturesque setting for your new home or cottage. Hydro is available at the lot line. Located just minutes to Limberlost Forest and Wildlife Reserve for endless exploration and an easy drive to downtown Huntsville. Any interested parties should confirm with the township that they are able to construct what they desire to build. (id:53193)
Harvey Kalles Real Estate Ltd.
147 Sydenham Street
Woodstock, Ontario
Excellent opportunity for those looking to get into the market. Fantastic duplex on large 66ft x 131ft lot located in central Woodstock within walking distance of parks, schools and more. Unit 147 (left) is a one-floor layout with air conditioning and shows extremely well. The unit features a nice kitchen and living room with two bedrooms and bathroom and a den. Additionally, the unit also includes dedicated laundry and a fenced backyard with large deck. Unit 147 1/2 (right) is a 1 1/2 storey unit with access to the back yard, a large living room and two bedrooms upstairs. Both units have dedicated parking, separate backyards, and separate utilities and both tenants are in good standing. (id:53193)
4 Bedroom
2 Bathroom
1500 - 2000 sqft
Century 21 Heritage House Ltd Brokerage
62 Wellington Street S
Woodstock, Ontario
This spacious, well-maintained 2-bedroom upper apartment is located within easy walking distance of Downtown Woodstock with its restaurants, shopping and food stores. ALL UTILITIES are included in the lease price tenant just pays for internet. The large open-concept Living Room / Dining Room area offers a comfortable space to enjoy entertainment and dining experiences. The huge Primary Bedroom features two closets and the second Bedroom has an over-sized closet too. The kitchen and a 4-piece bath finish this 2nd floor layout. The apartment is carpet-free with hardwoods in LR/DR and Bedrooms. The high ceilings, woodwork and big windows add to the older home charm. Please note: No Smoking Policy, No Pets and the unit has No Laundry Facility. Landlord maintains exterior, snow removal and lawn cutting. Unit is available March 2, 2025. (id:53193)
2 Bedroom
1 Bathroom
Century 21 Heritage House Ltd Brokerage



