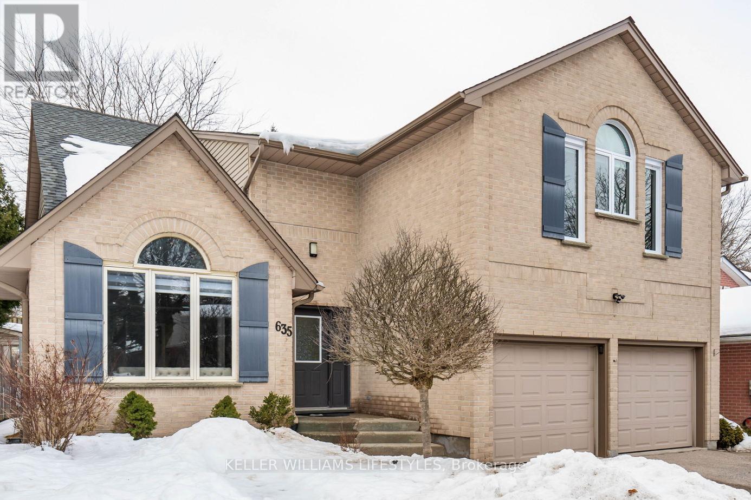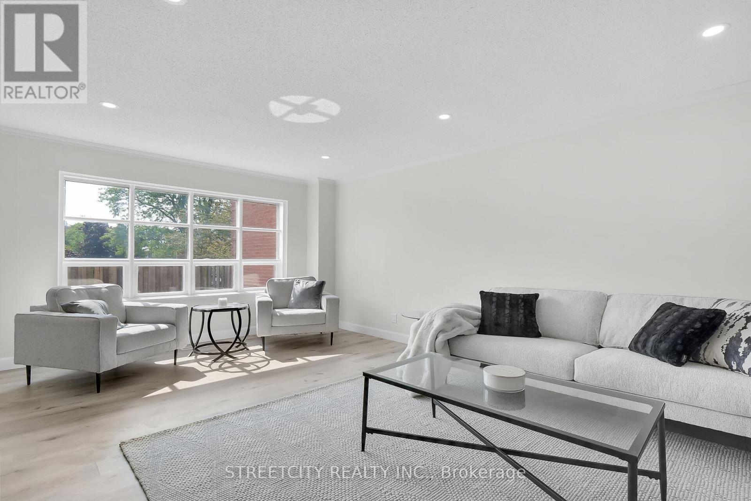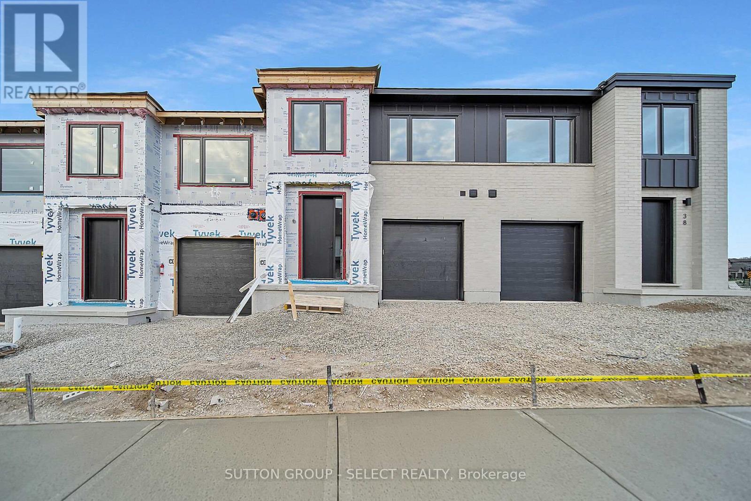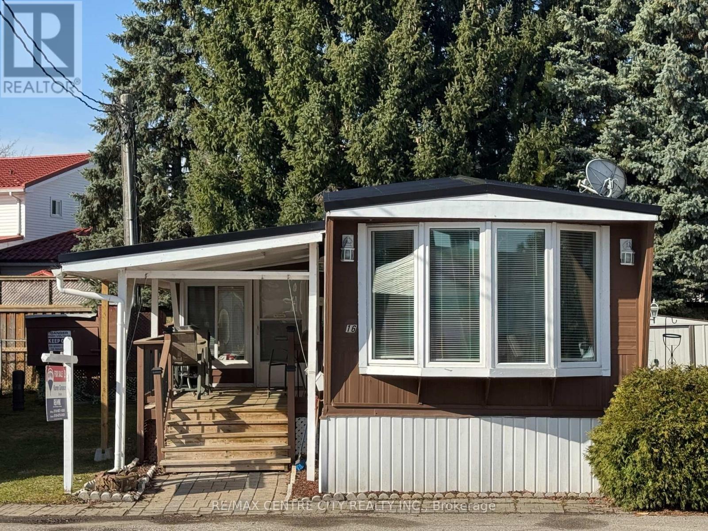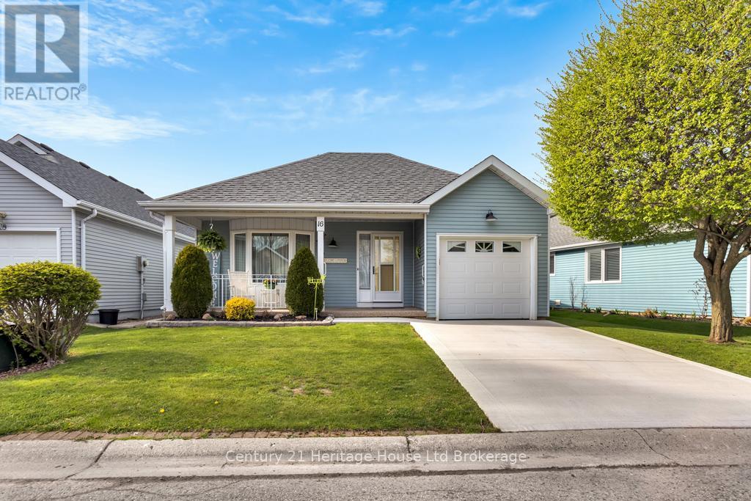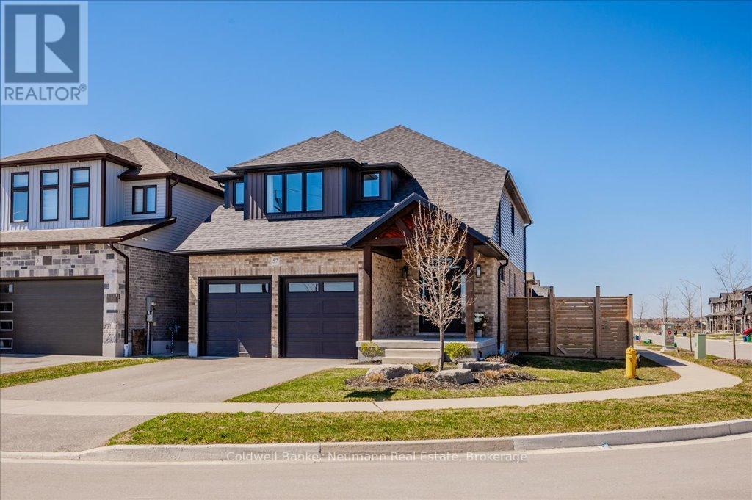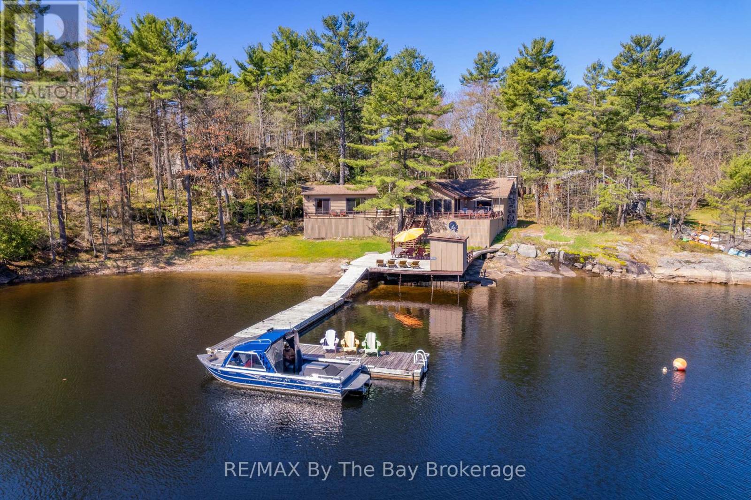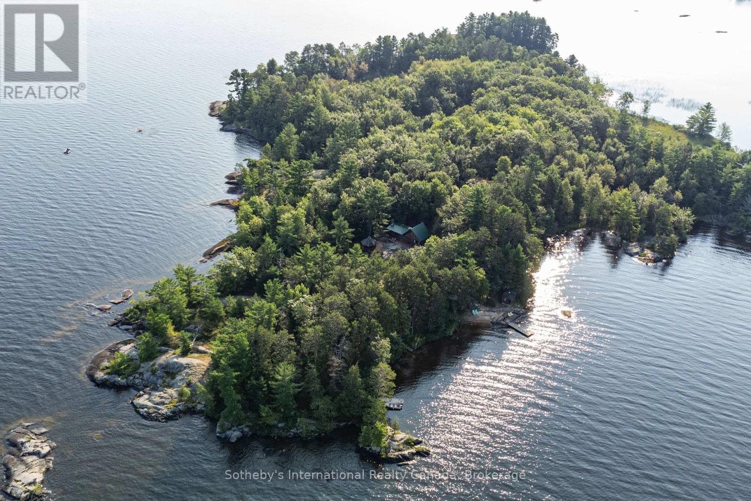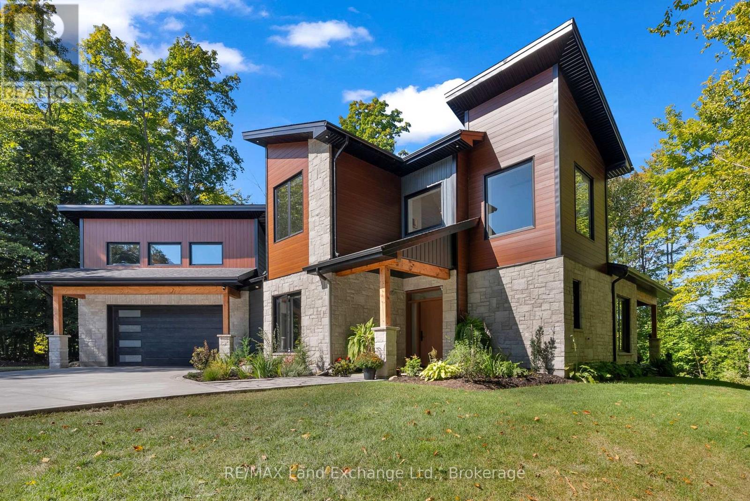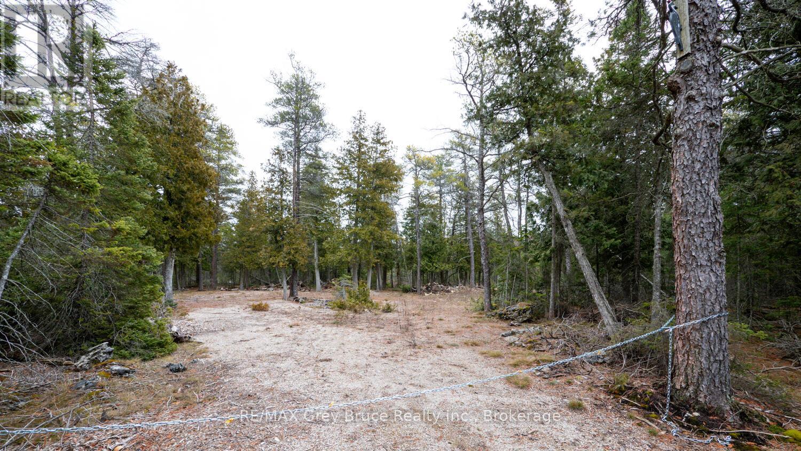635 Grand View Avenue
London South, Ontario
Welcome to this spacious and upgraded home located in the heart of London's highly sought-after Byron neighborhood. Set on a beautifully landscaped lot, this two story residence offers the perfect blend of style, comfort and convenience. Inside the main floor, the open layout includes two inviting living areas that are flooded with natural light and provide the ideal space for relaxing and entertaining. The kitchen is an absolute showstopper, featuring stunning quartz countertops and a sleek backsplash, complemented by top of the line appliances which include a professional series refrigerator and freezer, wall-mounted oven and microwave, induction cooktop and dishwasher. The main floor laundry and two-piece bathroom bring further convenience to the space. This 2,700 sq.ft. home has four large bedrooms upstairs, with a four piece bath and five piece en-suite off the primary bedroom. Recent upgrades include all new second floor windows, a beautiful deck and upgraded lighting throughout the home to create a warm and inviting atmosphere. As a bonus, the downstairs is an additional 900 sq.ft. of living space that includes two fully finished apartments with separate entrance and separate laundry area, offering excellent rental income potential or space for extended family. The property is close to Byron Southwood School, known for its excellent academic performance. Recreational options are just steps away at Boler Mountain, offering year-round activities such as skiing, mountain biking and zip-lining. As well as Boler mountain, there are a number of nearby parks and a variety of neighborhood amenities for all ages to enjoy. Whether you're seeking a cozy family retreat or a savvy investment opportunity, this home brings together comfort, style and income potential in one fantastic package. Schedule your private showing today and see for yourself why this property is a true gem. (id:53193)
6 Bedroom
5 Bathroom
2000 - 2500 sqft
Keller Williams Lifestyles
402 Homestead Court
London North, Ontario
Stunning fully renovated condo in a sought-after complex with a pool! Welcome to 402 Homestead Court, a beautifully renovated home located in a prime London neighbourhood. This bright and spacious property boasts luxury vinyl plank flooring throughout, offering both style and durability. The modern kitchen features quartz countertops, perfect for those who love to cook and entertain. The sun-drenched living area faces south, welcoming natural light all day long through the large bay window. Step outside to the fenced-in patio area, ideal for summer BBQs and outdoor entertaining. The home also features a fully finished basement, providing additional living space, including a versatile rec room that can be transformed into a movie theatre, home gym, or office. Families will appreciate the proximity to public and Catholic schools: Emily Carr Public School, Oakridge Secondary School, Banting Secondary School, Saint Marguerite D'Youville Catholic Elementary School, and Mother Teresa Catholic Secondary School. In addition, the condo complex includes access to a refreshing outdoor pool, making this home the complete package! Dont miss out on this incredible opportunity to own a move-in-ready home in a desirable, family-friendly community!**Bonus** Low condo fees include water. (id:53193)
3 Bedroom
2 Bathroom
1200 - 1399 sqft
Streetcity Realty Inc.
30 - 1175 Riverbend Road
London South, Ontario
Legacy Homes, 2024 award winning builder with the London Home Builders Association is excited to introduce their newest project, "Riverbend Towns," located in the sought-after Riverbend neighborhood in West London. These modern, two-storey homes offer both interior and end units, each featuring a single-car garage and an open-concept main floor. The spacious main level includes an upscale kitchen with a large quartz island, custom cabinetry, and generous living and dining areas, along with a convenient powder room. Upstairs, you'll find three bedrooms, including a primary suite with a large walk-in closet and a luxurious ensuite complete with a walk-in shower and dual sinks. The second floor also offers a full four-piece bathroom and a dedicated laundry room for added convenience. Standard features include engineered hardwood floors on the main level, tile in the bathrooms and laundry room, 9-foot ceilings with 8-foot interior doors on the main floor, covered front and rear porches, and stylish exteriors combining brick and James Hardie siding. The insulated garage door adds an extra layer of comfort, and the basement is ready to be finished, with a rough-in for a three-piece bathroom. Builder-finished basements are also available as an upgrade. Legacy Homes is offering an exclusive collection of 19 units, with prices starting at $629,900 for interior units (1,620 sq. ft.). $115.00 common element fee covers maintenance of common areas, including green spaces and snow removal from private roads. Located in a growing, family-friendly community near parks, schools, trails, restaurants, and shopping, Riverbend offers easy access to Byron and all the amenities you need. This listing represents an interior unit. Open house at the Model Home Located at 118-1965 Upperpoint Gate London ON (id:53193)
3 Bedroom
3 Bathroom
1600 - 1799 sqft
Sutton Group - Select Realty
16 - 2189 Dundas Street E
London East, Ontario
1974 Northlander 2 bedroom Mobile Home 12' x 56'. Large 20' x 8' deck to enjoy morning coffee or summer evenings. This updated home is situated in a great location in a year round park. New metal roof in Oct 2024, previously updated bathroom with large shower, open living room and kitchen area with lots of natural lighting. 2 large bedrooms with built-in cabinets and lots of closet space. Bay window replaced (2023) and most of other windows replaced throughout unit in recent years. Most appliance are newer with washer and dryer in Oct 2024. The hot water heater is owned and new in 2024. New furnace and Central Air in 2021. Utilities $150/month approx. Monthly fees $800. Includes: Lot fee, property taxes, sewage charges, water, park maintenance, garbage/recycling pick up. All offers are Conditional on Land Lease approval. Renting out unit is not allowed. The year round park is close to Argyle Mall for all your shopping needs, CTC, Fanshawe College, Lynn's deli/bakery and the bus stop is just a few minutes walk. A great alternative to condo living and ideal for retirement or down sizing. (id:53193)
2 Bedroom
1 Bathroom
700 - 1100 sqft
RE/MAX Centre City Realty Inc.
49 - 33 Pitt Street
Bayham, Ontario
Year-round 2 bedroom home with main floor laundry full bathroom and open concept living kitchen and dining area. Large lot with private drive. Walking distance to downtown Pt Burwell and provincial park and beeches. This unit is in great shape and in move-in condition . Lot rental 690.00 per month includes water, sewer, garbage pick up and hydro. The new owner is subject to a $50 dollar increase per month on possession date. (id:53193)
2 Bedroom
1 Bathroom
700 - 1100 sqft
Royal LePage Results Realty
9566 Union Road
Southwold, Ontario
Welcome to this charming two-story home in the heart of Shedden, offering a perfect blend of character and functionality. Situated on a spacious double lot, the property features a long driveway, a large front porch, and a versatile barn complete with a loft, hydro, and a workshop. A private side deck leads to the mudroom entrance, flowing into a bright eat-in kitchen. Adjacent to the kitchen, the elegant Victorian-style dining room provides a warm and inviting space for gatherings. The main floor also boasts a cozy living room, a dedicated office space, a convenient three-piece bathroom, and a laundry room for added practicality.Upstairs, the generous primary bedroom is complemented by three additional bedrooms, a three-piece bathroom, and a stunning sunroom, perfect for relaxing with a view. Unique to this home, two staircases provide added convenience and charm. The unfinished basement, insulated with spray foam, offers ample storage potential. Dont miss this opportunity to own a home that combines classic charm with modern comfort! **EXTRAS** LOT - 29.79ft x 45.13ft x 36.05ft x 35.60ft x 72.15ft x 139.06ft x 143.26ft x 34.27ft (id:53193)
4 Bedroom
2 Bathroom
2500 - 3000 sqft
RE/MAX Centre City Realty Inc.
16 Sinclair Drive
Tillsonburg, Ontario
This 2 bedroom, 2 full bathroom, immaculate carpet free home in the adult lifestyle community of Hickory Hills is seriously move in ready. With a 3 year old roof, a new covered composite deck, a new concrete driveway, newer flooring throughout, an updated kitchen, and it's all been tastefully painted in neutral colours, there really is nothing left to do but make it your own. Sit on the covered front porch in the morning and then retreat to the beautifully covered new composite deck off the back of the house in the evening. The sliding doors to the outside in both the office/dining room and the back bedroom (currently used as a den/living room) plus 3 skylights throughout, allow for lots of natural light making this home feel bright and even more spacious. The extra large primary bedroom with a modern mural boasts a large custom walk in closet as well as a 3 piece ensuite bathroom with a tiled walk in shower. Even the garage has received special treatment in this home with it being freshly painted, has loads of storage and even a handy fold down custom built-in table. This home is in very close proximity to the Hickory Hills Recreation Centre plus gives quick access to the walking bridge that takes you right to the downtown core of Tillsonburg where you will find grocery stores, a mall, library, restaurants and much more. This house is in mint condition so now is your chance to make 16 Sinclair your home and start enjoying all that this adult active lifestyle community has to offer! Current annual Hickory Hills Residents Association fee is $640/yr and buyers must acknowledge one-time transfer fee of $2,000. Membership provides you with access to the Hickory Hills Recreation Centre including outdoor pool, hot tub and other amenities. Please note that this community is low density permitting only two occupants per home. Also note that the executor has never lived in the home so will not provide any warranties. (id:53193)
2 Bedroom
2 Bathroom
1100 - 1500 sqft
Century 21 Heritage House Ltd Brokerage
57 Tristan Crescent
Woolwich, Ontario
What do families look for when searching for their forever home? A quiet corner lot on a family-friendly street, check. A vibrant neighbourhood filled with kids and just steps to a soon-to-be-built school, absolutely. A professionally designed and updated home - without a doubt. Well then, welcome to the home everyone has been waiting for. Not a single expense was spared in creating this one-of-a-kind property. As you approach, a stunning barnwood beam entrance welcomes you to the grand two-storey foyer. Stepping inside, you'll instantly be captivated by the thoughtful details from the oversized windows that flood the home with natural light, to the stylish kitchen featuring a trendy backsplash, large pantry, and oversized island perfect for gatherings. The main living area offers a cozy yet modern vibe with custom floating shelves and a statement fireplace that anchors the space beautifully. Upstairs, a separate loft offers an ideal bonus living area, along with two spacious bedrooms and a truly luxurious primary retreat. The primary suite features a large walk-in closet, a spa-like four-piece ensuite, and expansive windows overlooking peaceful open fields. Just when you think it can't get any better, head downstairs. The fully permitted and newly renovated basement is a showstopper. From the sleek dry bar to the floating TV shelf and the heated bathroom floors, every detail was meticulously planned and executed. The basement bedroom is currently used as a home gym but offers versatility to suit your needs. This home blends thoughtful design, modern finishes, and family functionality in a way that truly sets it apart. Located in the growing community of Breslau, you'll enjoy the best of both worlds a small-town feel with quick access to Kitchener, Waterloo, Guelph, and the Region of Waterloo International Airport. It's a place where neighbours know each other, kids ride their bikes down quiet streets, and families put down roots. (id:53193)
4 Bedroom
4 Bathroom
2000 - 2500 sqft
Coldwell Banker Neumann Real Estate
18030 Georgian Bay Shr
Georgian Bay, Ontario
Welcome to this beautiful 1.35 acre Palisade Bay cottage compound, framed by windswept pines and majestic Canadian Shield cliffs with 259' of shoreline for lots of privacy. Children can play and swim at the sandy beach and there is deep water off the dock, perfect for swimming with ample mooring spaces for boats and water toys. Inside, you'll find a beautiful screened Muskoka Room for enjoying the peaceful tranquility of the bay and panoramic Palisade cliff views as the hummingbirds visit the feeders. The main cottage is bright, spacious and well-maintained, with vaulted pine ceilings, maple floors, 2 bedrooms, a bathroom and laundry/utility room. There is a large dining area that can easily seat 10 for those fun family gatherings. The kitchen has lots of cupboard space with stainless steel stove and fridge. Enjoy a roaring fire by the beautiful stone fireplace in the living room for those chilly spring and fall nights. Right next door is a spacious 2-bedroom, 1-bathroom bunkie for guests with 3 sliding doors to enjoy the stunning views. Filtration/ UV water system provides excellent drinking water and septic system was replaced in 2017. Behind the cottage is a tool shed for storing lawn mower and generator.The expansive upper and lower decks are perfect for entertaining, while the hot tub will melt your worries away. For those who love the outdoors, there are miles of hiking trails that start right from the backyard. Excellent salmon and lake trout fishing is nearby or catch pike and bass right off the dock. McCrae Lake Wilderness area is just a short paddle away, offering excellent swimming, canoeing, and kayaking. All this is waiting for you with a picturesque twenty-minute boat ride from Honey Harbour. Quick closing is available and it comes complete with all appliances and most of the furnishings and supplies needed to move right in. (id:53193)
2 Bedroom
1 Bathroom
1100 - 1500 sqft
RE/MAX By The Bay Brokerage
1 Brill's Island
Nipissing, Ontario
Resting just off the South-Eastern shores of Lake Nipissing, in the Nipissing Beach area sits this stunning property known as Brills Island. Sitting at just over 17ac, there is plenty of space to roam the historic paths. From the southern cove, harbouring a 200ft natural sand beach, to the exposed Canadian Shield on Sunset point and through to the centre of the island where there sits a 1150sq.ft main cottage and a 450sq.ft bunkie with attached shop, this island retreat has plenty of room to find your inner peace. The focal point of the main cottage is the large common / living room with vaulted ceilings and centred by a wood burning fireplace. The dining room sits just off the kitchen, flanked by the 2 main floor bedrooms and "ladder access" to the 3rd, loft bedroom. Oversized windows in all the principal rooms bring plenty of natural light into the cottage. Even though there is a rustic comfort running throughout the entirety of the cottage, there are signs that this property has been well managed over the years - a quality steel roof, the full septic system, well constructed gazebo and comfortable deck space to name a few. The secondary building houses the maintenance shop as well as a main floor bedroom and a relaxing lounge area on the 2nd floor for extended family or guests. Throughout the property there are other out-buildings including a beachfront sauna, dock shed and 2 out houses. Lake Nipissing is well known for amazing fishing and extended boating. Low taxes due to a designation as a Managed Forest by the Ministry of the Environment. Accessing this boat access property is by way of your own deeded landing area, located just a stone's throw from the island. Located 30 minutes from North Bay & 3 hours from the north end of Toronto, Brills Island is really something to be seen to be appreciated - for the history that lies there, what it is now and what it could be to your family. (id:53193)
3 Bedroom
1 Bathroom
1100 - 1500 sqft
Sotheby's International Realty Canada
19 Walker Way
South Bruce Peninsula, Ontario
Phenomenal display of modern home comfort. Open the door to a lifestyle like no other - you won't believe your eyes! You will be astounded by the appeal of this exceptional executive property, recently built in 2021. Enjoy privacy, peace, and quiet on this estate-sized lot, tucked away on a low-traffic street in an upscale neighbourhood among other beautiful homes. A standout contemporary property accented by premium Shouldice stone. Located just 15 minutes north of Saugeen Shores up the scenic Southampton Parkway, 1km from Lake Huron and Canadas #1 rated fresh water beach! This one has it all. Showcasing a grand foyer leading to a remarkable AYA Kitchen featuring an oversized quartz island and bar seating for 6, jaw-dropping vaulted ceilings and views of the surrounding natural landscape from a soaring wall of windows, and an impressive 4-panel sliding glass door. A brilliant open concept plan, with beautiful engineered hardwood flooring, shows off the splendour of this home from all angles. Enjoy easy living with a main level master bedroom and full ensuite washroom, including a 6ft tiled shower, step-in closets, and a separate main floor laundry room. The main level office space is large and versatile. Fantastic layout with great flow and direct access from the garage. Come home to a recently poured concrete driveway by Great Lakes Concrete! This beautiful modern home offers both aesthetic appeal and the impressive energy efficiency, soundproofing, fire resistance, and durability that come with ICF construction. High-speed fibre optic internet available! Come and see it for yourself - you will be glad you did! (id:53193)
3 Bedroom
3 Bathroom
2500 - 3000 sqft
RE/MAX Land Exchange Ltd.
1035 Dorcas Bay Road
Northern Bruce Peninsula, Ontario
Imagine the Possibilities on This Tranquil 1.8-Acre Retreat! Bring your vision and start bringing your dream to life on this treed property. With a circular driveway already in place, this spacious parcel offers a head start for your future plans. Located on a paved, year-round maintained road with hydro available at the lot line - convenience meets natural beauty! Surrounded by mature cedar trees, you can enjoy the peaceful sounds of nature and even hear the gentle waves of Lake Huron nearby. Just a short walk away, you'll find a communal boat launch and public water access, perfect for enjoying lake life and watching breathtaking sunsets. Located minutes from Singing Sands Beach, Bruce Peninsula National Park, and countless hiking trails...outdoor adventure awaits! Explore the famous Grotto or spend a day in the charming village of Tobermory, filled with shops, dining, and amenities.Whether you're looking to build a year-round home or a weekend getaway, this is your opportunity to begin your Bruce Peninsula adventure. Are you ready? (id:53193)
RE/MAX Grey Bruce Realty Inc.

