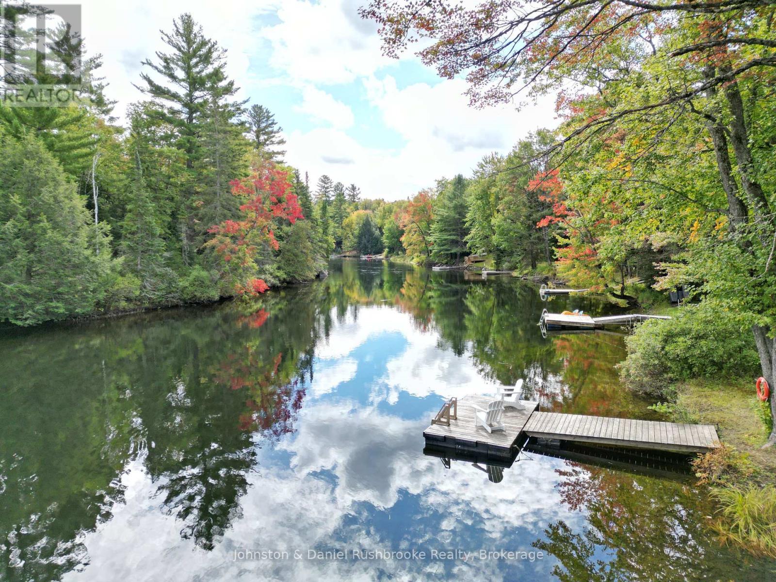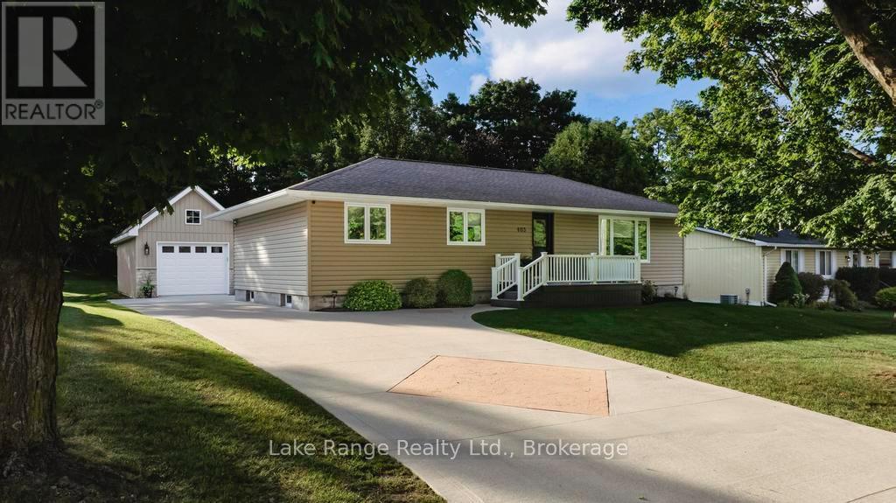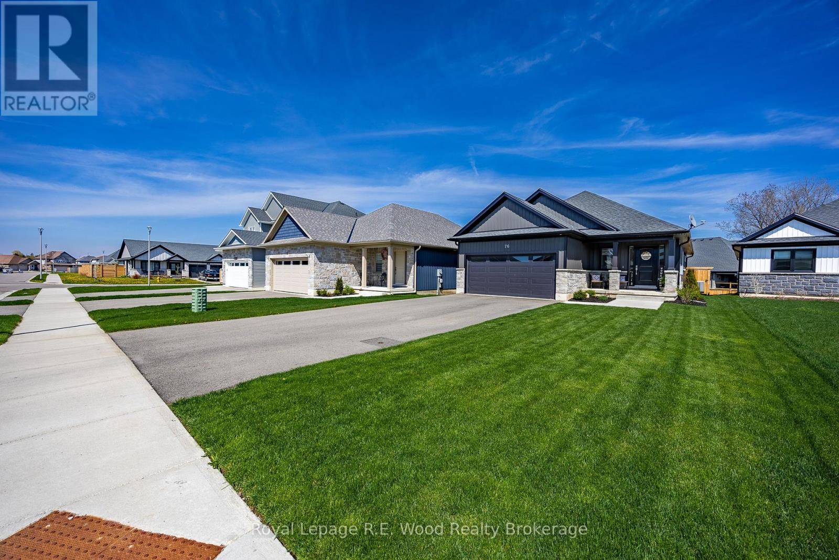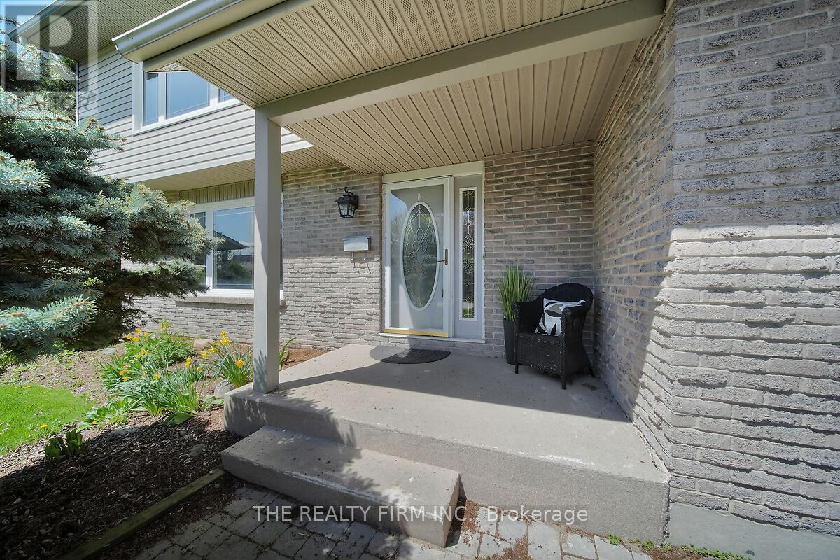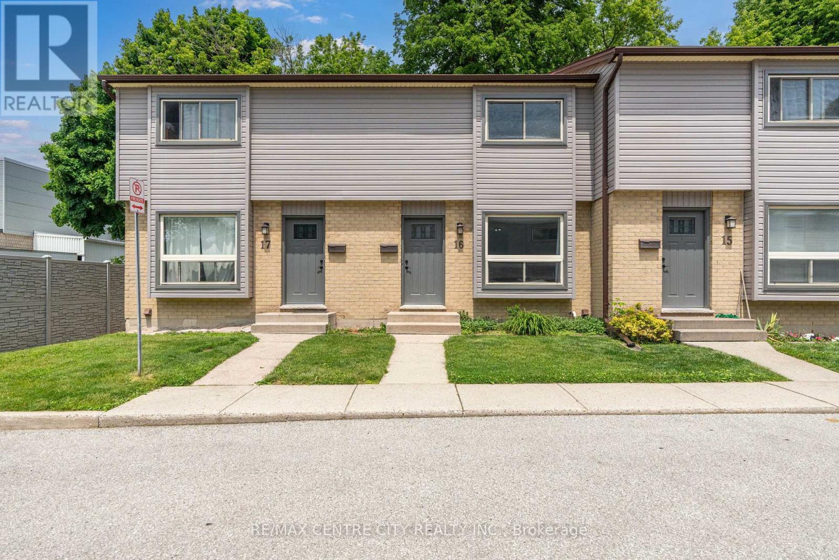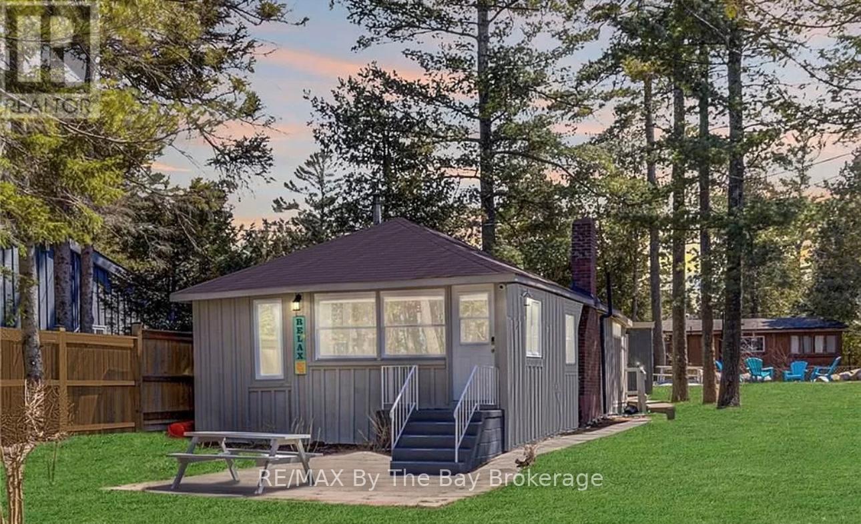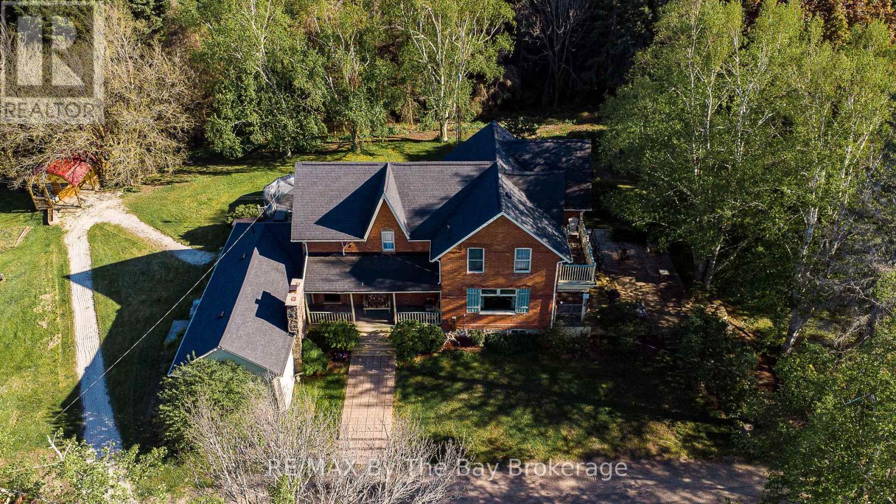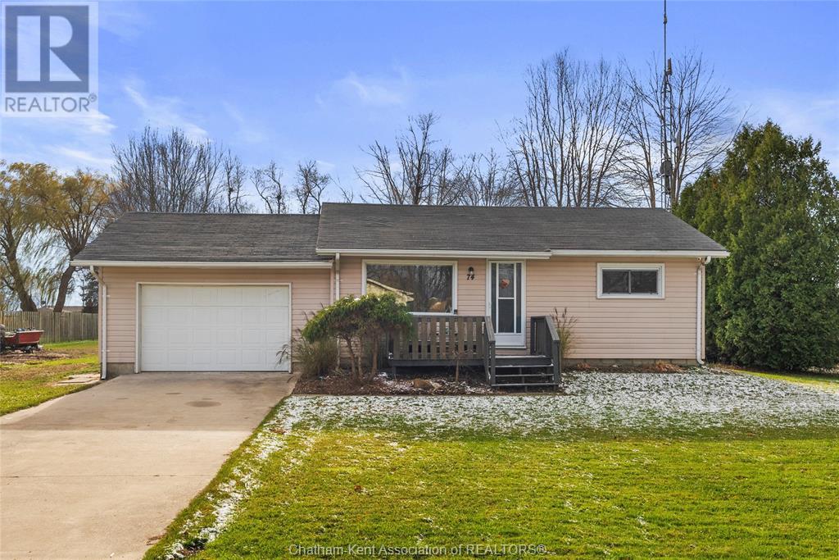1217 Sherwood Forest Road
Bracebridge, Ontario
Get ready for the summer of 2025 at this beautiful, fully winterized cottage in the heart of Muskoka. Just minutes from the shops and services of Bracebridge and a 2-hour drive from the GTA, this property blends the relaxed rhythm of waterfront living with everyday conveniences, ideal for young families and multi-generational enjoyment alike. Set on a gently sloping, wooded lot with 105' of sandy, hard-packed shoreline perfect for kids to wade in, the waterfront is as versatile as it is picturesque, offering both shallow entry and deep water off the dock for all your swimming, paddling, and boating adventures. Inside, the cottage exudes warmth and comfort with pine accents, light floors, and a cozy propane stove that invites you to unwind after a sun-soaked day outdoors. The open-concept layout features three bedrooms and over 1,050 square feet of space, with a central kitchen complete with a large island perfect for gathering around. Picture your mornings with coffee, watching the sunrise and river views, and your evenings lit by the crackle of a fire under the stars with your friends. A screened porch, multiple deck areas, and the potential to expand with an additional deck make indoor-outdoor living effortless. This mostly turnkey retreat also features a heated bathroom floor, spray foam insulation in the crawlspace, and an energy-efficient heat pump with air conditioning, making it as comfortable in the snow as in the sun. With three storage sheds, a floating dock, and a fire pit for classic cottage nights, this fully furnished retreat provides an incredible way to enter the Muskoka real estate market and start building new family memories for years to come. (id:53193)
3 Bedroom
1 Bathroom
700 - 1100 sqft
Johnston & Daniel Rushbrooke Realty
403 Havelock Street
Huron-Kinloss, Ontario
Welcome to 403 Havelock St., Lucknow! This bungalow requires nothing of you except your personal items and choice of furniture. Tastefully decorated throughout. Ample parking on the paved driveway. Recently added detached 14'x28' garage with Trusscore walls, heat and hydro. The garage also features a separate storage area access from the rear and full attic space for even more storage. Additional small garden shed for your landscaping needs. Large wood deck in the backyard with mature trees for shade yet plenty of additional space for sunshine as well. The front entrance has a composite deck. As you step inside you will find a kitchen that is both functional and designed with style. All appliances are included. The living room curls around to a separate dining area with patio doors to the back deck. A large primary bedroom hosts his and her closets. A second bedroom and bathroom with double vanity round out this level. Undoubtedly the favourite room of the house will be the impeccable family room in the basement. The fireplace with stone hearth and built in bookshelves is sure to be a place of relaxation and gatherings. A 3rd bedroom along with 2 pc bath, storage/workshop room, utility room, large laundry room and cold cellar are also found in the lower level that was finished in 2023. Don't miss your opportunity to own this great home. (id:53193)
3 Bedroom
2 Bathroom
1100 - 1500 sqft
Lake Range Realty Ltd.
76 Trailview Drive
Tillsonburg, Ontario
Welcome to 76 Trailview Drive! Located in the friendly, thriving Tillsonburg, ON, this wonderful home has so much to offer inside & out. Upon entry, there's a spacious tiled Foyer, a dedicated mudroom off of the garage (with the option for main floor laundry), plus there's also a 4 piece bath for convenience to guests when visiting, and family day to day. The open concept kitchen offers custom cabinetry, stainless steel appliances, herringbone tile backsplash, and quartz countertops; A Chef's dream! The open concept living and dining area will absolutely impress! Two bedrooms, with the Principal featuring a dedicated ensuite bathroom and walk-in closet, round out this thoughtfully designed main floor. The basement is fully finished, and offers two more bedrooms, a third full bathroom, oversized family room, laundry, and mechanical room with tons of space for storage. Outside, enjoy your private cul-de-sac from the front porch, or the fully fenced rear yard with custom deck and concrete. Just three years young, you can enjoy the remaining transferable TARION warranty. Just move in with the comfort of knowing you've bought a wonderful home, in a wonderful area. (id:53193)
4 Bedroom
3 Bathroom
1100 - 1500 sqft
Royal LePage R.e. Wood Realty Brokerage
949 Farnham Place
London South, Ontario
Nestled on a quiet cul-de-sac in sought-after Westmount, this beautifully renovated home is exactly what you've been waiting for! Beautifully updated throughout, this home offers modern elegance, functional design, and a prime location just minutes from top-rated schools, shopping, the YMCA, and quick access to the 401/402. Step inside to a bright and inviting main floor, where a sun-filled living room flows seamlessly into the open dining area. The gorgeous new kitchen, fully renovated in 2023, is a true show stopper featuring custom cabinetry, quartz countertops, a shiplap ceiling, stylish wall paneling, and brand stainless steel appliances, including a gas stove. The cozy family room, complete with a new electric fireplace insert, opens to the back deck and fully fenced yard, perfect for outdoor entertaining. A stylish updated powder room completes this level. Head upstairs on the custom oak staircase with sleek rod iron railings, leading to a stunning second floor with gleaming hardwood floors throughout. The spacious primary bedroom boasts an oversized front window and his & hers closets. Two additional bedrooms feature new closet shelving,and the luxurious family bathroom offers elegant tile work and a double-sink vanity. The fully finished basement provides an incredible bonus space ideal for entertaining, a home theater, or a relaxing retreat. A dedicated utility room with ample storage and a washer/dryer adds convenience. Completely repainted throughout, this home is move-in- ready- just unpack and enjoy! With an unbeatable location and top-tier updates, this Westmount gem won't last long. Book your showing today (id:53193)
3 Bedroom
2 Bathroom
1500 - 2000 sqft
The Realty Firm Inc.
16 - 253 Taylor Street
London East, Ontario
This 3-bedroom and 1.5-bathroom elegant condo townhome is listed for lease. This home is ideal for a professional couples, or a small family. The newly renovated home has many upgraded features, new kitchen with quartz countertops and tile backsplash, brand new appliances, luxury vinyl flooring, fresh paint, new bath with quartz vanity, upgraded light fixtures and including finished basement. You will love this awesome townhome filled with updates throughout, the open concept main level floorplan provides great sightlines with lots of light from large windows. Almost 1200 Sq ft. Also, the home is located within walking distance to daily essentials such as groceries, pharmacy, hardware store, Beer Store, banking, restaurants, and more. Commuting to Fanshawe College, Western University, St. Joseph's Hospital, University Hospital, and downtown London is a breeze by car or transit. Move-in Ready! Landlord is looking for an A + credit family. First & Last month's rent required. 1 year minimum Lease. No smoking. No Subletting. Tenant pays rent plus all utilities. Property virtually staged. (id:53193)
3 Bedroom
2 Bathroom
1000 - 1199 sqft
RE/MAX Centre City Realty Inc.
148 Springfield Crescent
London, Ontario
BYRON BEAUTY! Picture this......... Private, treed lot with an in-ground pool and huge patio perfect for your summer fun. This one-floor brick bungalow is meticulously maintained with mostly updated windows, gas fireplace (2000), stamped concrete drive, plus a newer furnace, A/C, and roof (last 10 years). Inside?....... Think granite counters, breakfast bar, eat-in kitchen, and stylish hardwood and ceramic tile. The primary bedroom even has a walk-out to your backyard oasis. Downstairs offers a generous family room and office that have been virtually staged as well as a 3-piece bath. Prime Byron location. Pool. Updates. Don't miss out. (id:53193)
2 Bedroom
2 Bathroom
1100 - 1500 sqft
Royal LePage Triland Realty
278 Coastline Drive
Wasaga Beach, Ontario
Private beachfront property on family-friendly Allenwood Beach, offering a rare combination of location, privacy, and potential. With its sandy shoreline, breathtaking sunsets, and peaceful setting, this is the kind of property you've been waiting for. Experience golden sunsets that light up the sky over the sparkling blue waters of Georgian Bay right from your doorstep. Lovingly updated and move-in ready, this charming 3-bedroom 3-season cottage is ideal for relaxed summer living. Whether you're looking for a seasonal cottage or planning to build a future custom beachfront residence, this property offers both comfort now and potential down the road. Set far back on a 56 x 276-ft lot, the home offers excellent privacy along with the convenience of municipal water and sewers. The spacious lot also provides plenty of room for future expansion or redevelopment. Enjoy quiet beachfront living away from the crowds, yet just a short drive to East end shops and amenities. Wasaga Beach is home to the worlds longest freshwater beach and is regularly ranked among Canada's best beach destinations. Beachfront properties like this are rare-don't miss your chance to make it yours this summer. (id:53193)
3 Bedroom
1 Bathroom
700 - 1100 sqft
RE/MAX By The Bay Brokerage
2553 County 42 Road
Clearview, Ontario
Do you dream of owning a Hobby Farm away from the hustle and bustle of everyday life. Somewhere with a charming Victorian Farm House and over 16 acres. Somewhere to keep horses, run a business or just relax and enjoy countryside living This 4 bedroom, 2 full bathroom home built in 1890 when homes were built to last could make your dream come true.16.7 acres with outbuildings for business or hobbies. 16.7 acres of diverse landscape with a mixture of bush and very, very usable pastures This property presents exceptional opportunities. Versatile outbuildings provide numerous possibilities, whether you're looking to explore hobbies, establish a small business, or tend to your equestrian interests with a practical barn complete with a run-in area suitable for 3 to 4 horses and ample storage space. The benefits of a detached 3-car garage complemented by a workshop, are obvious Additionally, a detached office offers a convenient space for remote work or creative endeavors. The farmhouse provides all the space you could wish for. Nearly 3.000 sq ft over 2 floors plus 1,000 sq ft in the basement for storage. 4 bedrooms on the 2nd floor including a huge master bedroom will accommodate any family or provide space for an office, craft room or nursery.The main floor compliments the outdoor acreage with a number of rooms providing complete flexibility. Of course the eat-in farmhouse kitchen will likely be the heart of the home. The formal dining room would easily fit a table for 10 if not more and with space to spare.Additionally a cosy living room, family room with fireplace adjoining rec room provide options to suit your family and lifestyle.Relax outdoors on different decks, above ground pool and hot tub. Country side living but not isolated. Conveniently located 5 minutes drive to Stayner or Creemore and all the amenities you would need (id:53193)
4 Bedroom
2 Bathroom
2500 - 3000 sqft
RE/MAX By The Bay Brokerage
1029 Sovereign Road
Woodstock, Ontario
Picture your family thriving in this 3-bed, 2-bath gem, nestled in a vibrant, family-friendly neighbourhood! Stroll tree-lined streets with your little ones, steps from top-rated schools. Host summer BBQs in the private yard, tinker in the powered workshop, or relax in the bright walkout basement. Updates include: shingles, vinyl windows, & HE gas furnace & AC. Easily add a basement suite for extra income or family. Woodstock has all the amenities you need but still has that small town feel. Easy access to KW, London & International airports makes it the perfect spot for hybrid professionals. Your forever home awaits in this welcoming community! (id:53193)
3 Bedroom
2 Bathroom
700 - 1100 sqft
Royal LePage Triland Realty Brokerage
74 Albert Street
Shrewsbury, Ontario
Looking for something close to the water? This 2-bedroom, 1-bathroom home, is nestled on a peaceful half-acre lot in the heart of Shrewsbury! With an expansive backyard, you have limitless potential to customize and upgrade to your liking. It already features a back patio with a hot tub-perfect for unwinding after a long day—but there's plenty of room to do even more. The real highlight of this property is the proximity to the water. Located just a short walk from Rondeau Bay and down the road from the local dock, this home is a dream for outdoor enthusiasts. Enjoy peaceful strolls with your dog, take a bike ride, or spend the afternoon fishing. This is the perfect spot for those who love the outdoors and crave a quiet, laid-back lifestyle.Whether you’re searching for a weekend retreat or a full-time residence, this charming home offers the ideal combination of comfort, potential, and a serene setting. Don’t miss the opportunity to make it your own! (id:53193)
2 Bedroom
1 Bathroom
Royal LePage Peifer Realty Brokerage
88 Whippoorwill Crescent
Chatham, Ontario
Welcome to this spacious 4-level side split home in the desirable Birdland subdivision of Chatham. Featuring 3 comfortable bedrooms on the second level and an additional bedroom on the lower level, this home offers plenty of room for the whole family. With 2 full bathrooms, a cozy living room, a separate family room, and an eat-in kitchen, there’s space for everyone to relax and enjoy. The layout provides excellent storage throughout, while the concrete driveway adds convenience. Step outside to a very large fenced backyard—perfect for kids, pets, or entertaining. Located on a quiet street in a family-friendly neighbourhood, this home offers comfort, space, and a great location. Don’t miss your chance to call this Birdland beauty home! (id:53193)
4 Bedroom
2 Bathroom
Latitude Realty Inc.
975 Grand Avenue West Unit# 309
Chatham, Ontario
Spacious and RARE! 3-bedroom, 2 full bathroom condo just steps from St. Clair College, major shopping, restaurants, and transit. This well maintained unit features an oversized primary bedroom with large closets, two additional bedrooms, and two full bathrooms. Enjoy a private balcony, plenty of natural light, and a functional layout with generous storage throughout. Located in a quiet, secure and desirable building in one of the city's most convenient locations. $1,925/month plus Hydro. (id:53193)
3 Bedroom
2 Bathroom
Royal LePage Peifer Realty Brokerage

